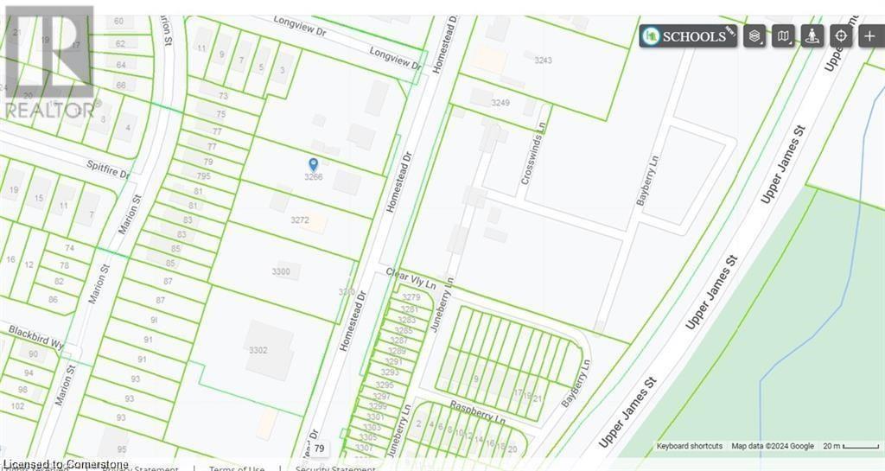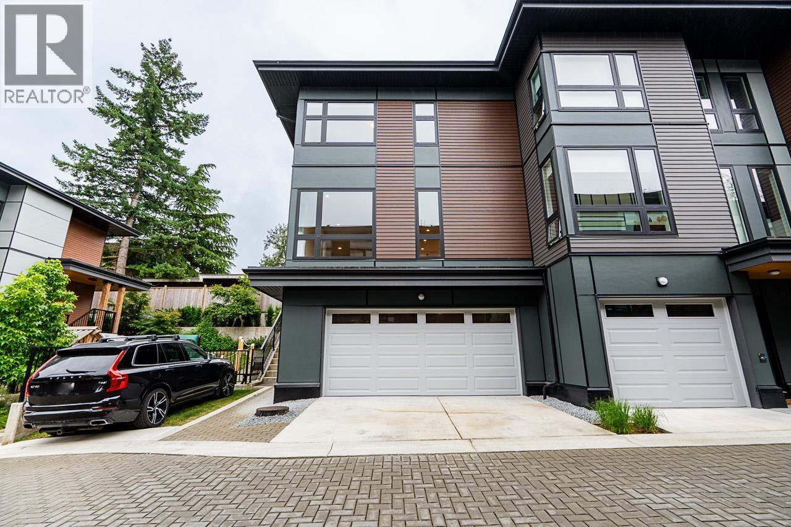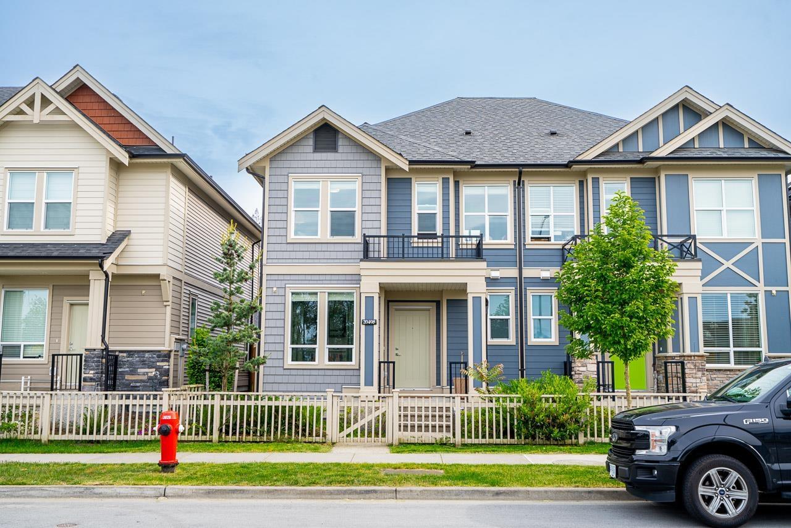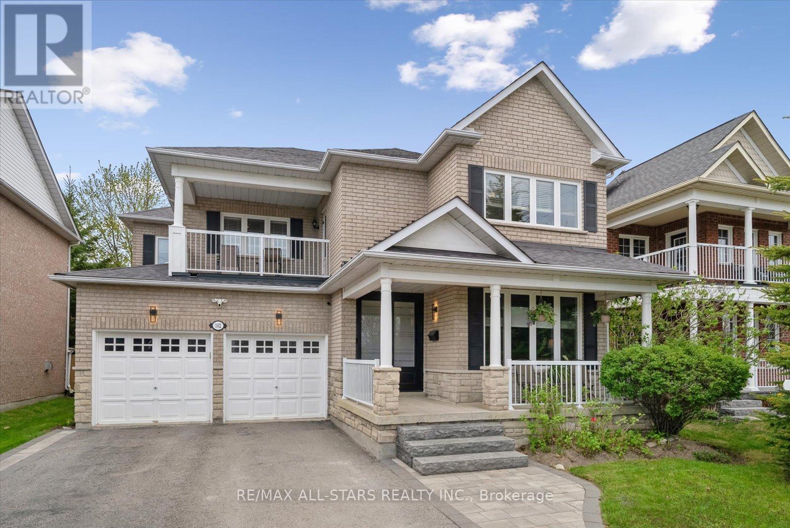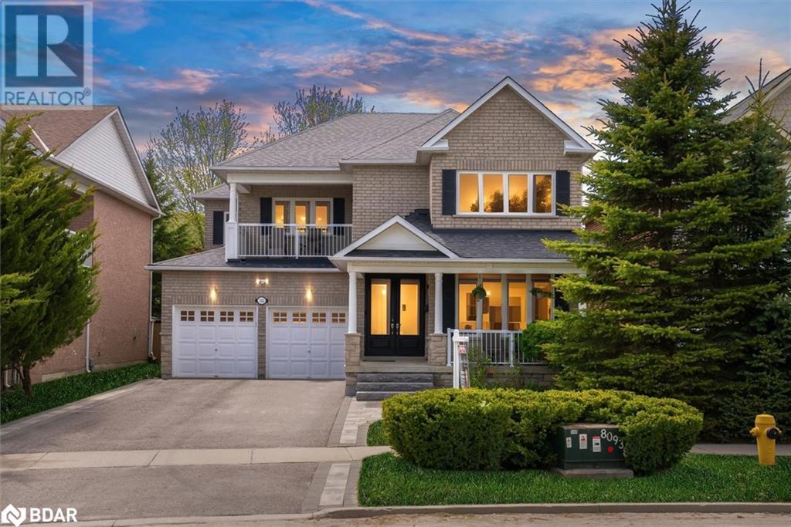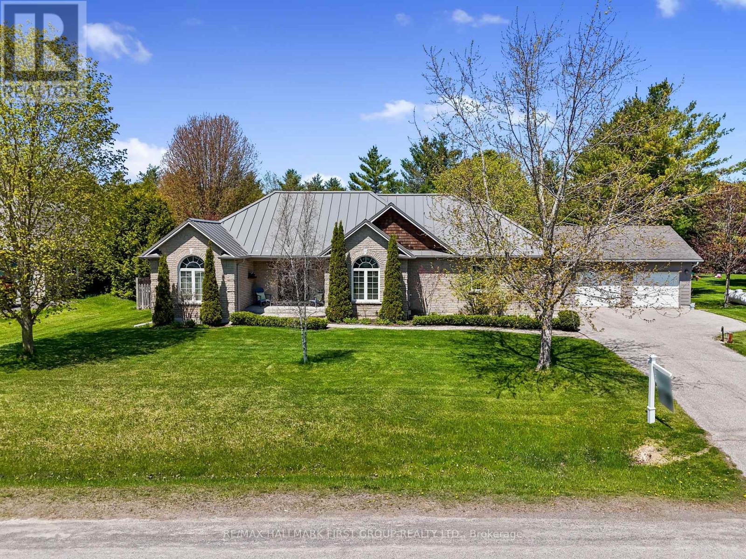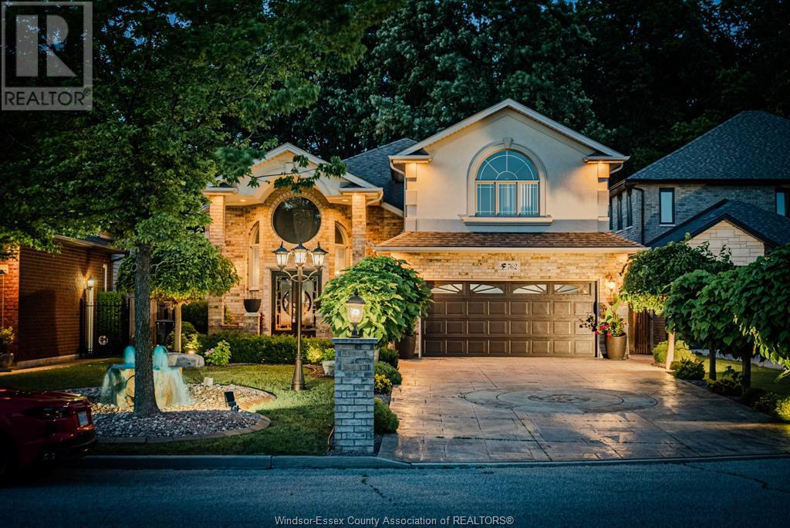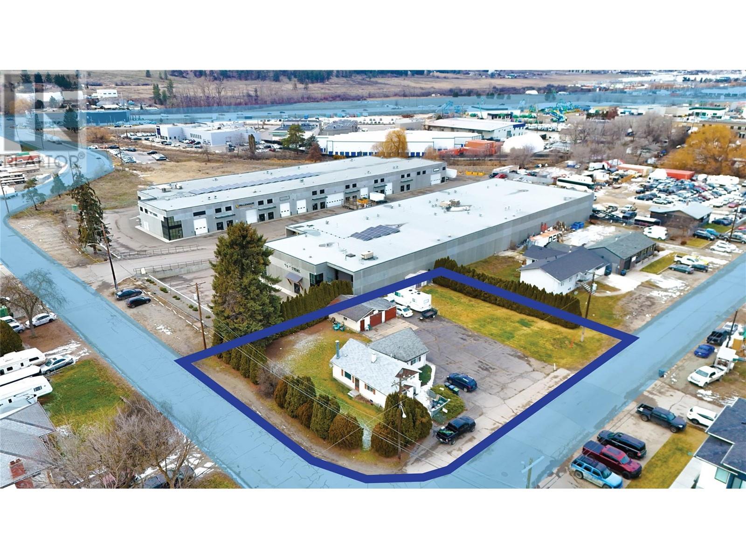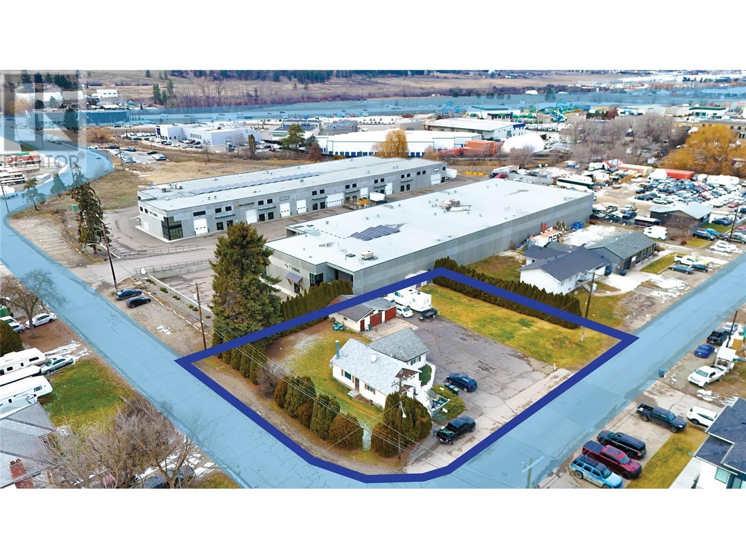3266 Homestead Drive
Mount Hope, Ontario
OFFICIAL PLAN DESIGNATED - COMMERCIAL - Attention developers! Development potential today! 84 x 264 ft lot between 3 other parcels of land currently planned for redevelopment , directly across the street from Sonoma Homes subdivision! A once in 50 year opportunity for a qualified purchaser! Own this parcel of land before it's gone! (id:60626)
RE/MAX Escarpment Realty Inc.
297 Inverness Way
Bradford West Gwillimbury, Ontario
Welcome to 297 Iverness Way A True Family Oasis in the Heart of BradfordThis beautifully upgraded 4-bedroom, 4-bathroom detached home checks every box for comfort, style, and functionality. Situated on a quiet street with no sidewalk and a double car garage, it offers ample parking and great curb appeal with a jewel stone walkway and interlock patio that set the tone for the elegance inside. Step through the front doors into a spacious, light-filled layout featuring hardwood floors throughout and an oversized kitchen thats a chefs dream complete with stainless steel appliances, quartz countertops, and plenty of storage. The open-concept flow makes entertaining a breeze, whether you're hosting inside or enjoying your backyard paradise with a salt water inground pool, perfect for summer gatherings. Upstairs, you'll find generously sized bedrooms, each with large double door closets, while the primary suite boasts a walk-in closet and a luxurious 5-piece ensuite with a soaker tub your own private retreat. The finished basement features laminate flooring and a full bathroom, offering the perfect space for a home gym, media room, or guest suite. This is more than just a house it's a lifestyle upgrade. (id:60626)
RE/MAX Premier Inc.
23 50 Seaview Drive
Port Moody, British Columbia
Welcome to STONERIDGE - an exclusive collection of just 28 townhomes tucked away on Seaview Drive in scenic Port Moody. Built with pride by Allaire Living, this spacious 3-bedroom, 2.5-bath CORNER UNIT offers a thoughtfully designed kitchen with custom cabinetry, sleek quartz countertops and backsplash, and premium stainless steel appliances. Enjoy added comforts like air conditioning, heated NuHeat floors in the ensuite, and a generously sized primary bedroom that fits a king-sized bed. Step outside to your patio with a gas hookup-perfect for summer BBQs. Generously sized side-by-side double garage comes with EV rough-in. (id:60626)
Evergreen West Realty
20498 78 Avenue
Langley, British Columbia
Like new and move-in ready! This non-strata duplex by Foxridge Homes offers stylish upgrades throughout, including upgraded flooring, stainless steel appliances, and air conditioning. The open-concept main floor flows seamlessly into a gourmet kitchen featuring quartz countertops, a pantry, and direct access to a south-facing backyard with a gas hookup for BBQs-perfect for entertaining. Downstairs, the fully finished basement includes a spacious 4th bedroom and a full bathroom, ideal for guests or extended family. Located directly across from a top elementary school with no homes in front, this property offers excellent privacy and natural light + Bonus EV Charger. Steps from schools, transit, and shopping, this home combines comfort, convenience, and community in sought after location. (id:60626)
RE/MAX Treeland Realty
Lot 14 Harvest Lane
Thames Centre, Ontario
TO BE BUILT! This stunning 3,375 sq. ft. modern farmhouse from Richfield Custom Homes perfectly blends warmth, luxury, and functionality. Located in the highly sought-after Boardwalk at Millpond community in Dorchester, this model home showcases top-tier craftsmanship, thoughtful design, and premium finishes throughout. Step inside to soaring 18-ft ceilings in the great room, where floor-to-ceiling windows bathe the space in natural light. The gourmet kitchen is a chefs dream with tons of storage and a butlers pantry that flows seamlessly into the dining room. The dining room is designed to impress, featuring soaring ceilings that create an open, airy atmosphere perfect for hosting intimate family dinners or grand celebrations. Thoughtfully placed windows allow natural light to cascade in, enhancing the home's inviting warmth and elegance. The main-floor primary suite is a true retreat, featuring two walk-in closets, a spa-inspired 5-piece ensuite, and direct access to the optional expansive covered back deck perfect for morning coffee or evening relaxation. Upstairs, four generously sized bedrooms offer incredible comfort. A secondary primary suite boasts its own 5-piece ensuite and walk-in closet, while two additional bedrooms share a Jack-and-Jill bath. The fifth bedroom enjoys its own private 3-piece ensuite, ensuring ultimate convenience for family and guests. Richfield Custom Homes specializes in crafting one-of-a-kind residences tailored to your lifestyle. Whether you're looking for modern elegance, timeless charm, or something in between, well bring your vision to life with exceptional craftsmanship and premium finishes. With exclusive lots available in Boardwalk at Millpond, now is the time to build the home you've always dreamed of. Don't miss your chance to own this exceptional model home or start planning your custom dream home today! (Photos from previous model) (id:60626)
Nu-Vista Premiere Realty Inc.
102 Herrema Boulevard
Uxbridge, Ontario
Executive Solid Brick 5 Bedroom, 4 Bathroom, Immaculate 2647Sq/F 2-Storey Family Home Located In The Heart Of Uxbridge, Presenting With Picturesque Park & Green Space Views With No Neighbours Across Offering The Ultimate Privacy & Spectacular Views. A Poured Concrete Covered Front Porch & Grand Foyer With New Upgraded Double Door Entry Welcomes You Inside Where You Will Find 9Ft Ceilings, Gleaming Hardwood Flooring, An Inviting Family Room, Formal Dining Room & A Fabulous Gourmet Eat-In Kitchen W/Polished Granite Countertops, Large Breakfast Bar, Ample Additional Pantry Cabinetry, A Gas Range & Stainless Steel Appliances. Open Concept Well-Appointed Kitchen/Living Room Combo Is Complete With Cozy Gas Fireplace, Upgraded Stone Mantel W/Built In Shelving & A Walk-Out To Fully Fenced Private Backyard & Includes A Large 39' X 14' Covered Porch & Entertainment Patio. The Oversized Mudroom Includes Built In Direct Garage Access. The Second Level Showcases An Elegant Primary Suite Including His & Her Walk-In Closets & A Newly Upgraded Luxurious 5Pc Spa-Like Ensuite Bath W/Soaker Tub, His & Her Sinks, Stone Countertops & Rainfall Shower. The 5th Bedroom Is Converted To A Convenient Second Level Laundry Room & Includes Butcher Block Wood Countertops, Folding Table & B/I Cabinetry. Jack & Jill Bathroom Provide For Semi-Ensuite Bath For 2 Auxiliary Bedrooms. Desirable Second Level Walk-Out To Private Juliette Balcony Overlooking Park & Green Space. Spacious Partially Finished Lower Level Offers Rec Room, Gym Area & Extra Storage Space. Ample 4+ Car Parking Plus 2 Car Garage. Located Just A Short Walk To Nature Trails & Pond, Schools, Park, Amenities & Convenient Access To Commuter Routes. Extra-Blown Insulation In Attic. All New Windows & Back Door (2021). Top Of The Line Lennox Variable Furnace W/Steam Humidifier. Brand New AO Smith Owned Hot Water Tank. New Hardscape & Interlocking, Armoured Stone & Raised Garden Beds & So Much More! (id:60626)
RE/MAX All-Stars Realty Inc.
102 Herrema Boulevard
Uxbridge, Ontario
Executive Solid Brick 5 Bedroom, 4 Bathroom, Immaculate 2647Sq/F 2-Storey Family Home Located In The Heart Of Uxbridge, Presenting With Picturesque Park & Green Space Views With No Neighbours Across Offering The Ultimate Privacy & Spectacular Views. A Poured Concrete Covered Front Porch & Grand Foyer With New Upgraded Double Door Entry Welcomes You Inside Where You Will Find 9Ft Ceilings, Gleaming Hardwood Flooring, An Inviting Family Room, Formal Dining Room & A Fabulous Gourmet Eat-In Kitchen W/Polished Granite Countertops, Large Breakfast Bar, Ample Additional Pantry Cabinetry, A Gas Range & Stainless Steel Appliances. Open Concept Well-Appointed Kitchen/Living Room Combo Is Complete With Cozy Gas Fireplace, Upgraded Stone Mantel W/Built In Shelving & A Walk-Out To Fully Fenced Private Backyard & Includes A Large 39' X 14' Covered Porch & Entertainment Patio. The Oversized Mudroom Includes Built In Direct Garage Access. The Second Level Showcases An Elegant Primary Suite Including His & Her Walk-In Closets & A Newly Upgraded Luxurious 5Pc Spa-Like Ensuite Bath W/Soaker Tub, His & Her Sinks, Stone Countertops & Rainfall Shower. The 5th Bedroom Is Converted To A Convenient Second Level Laundry Room & Includes Butcher Block Wood Countertops, Folding Table & B/I Cabinetry. Jack & Jill Bathroom Provide For Semi-Ensuite Bath For 2 Auxiliary Bedrooms. Desirable Second Level Walk-Out To Private Juliette Balcony Overlooking Park & Green Space. Spacious Partially Finished Lower Level Offers Rec Room, Gym Area & Extra Storage Space. Ample 4+ Car Parking Plus 2 Car Garage. Located Just A Short Walk To Nature Trails & Pond, Schools, Park, Amenities & Convenient Access To Commuter Routes. Extra-Blown Insulation In Attic. All New Windows & Back Door (2021). Top Of The Line Lennox Variable Furnace W/Steam Humidifier. Brand New AO Smith Owned Hot Water Tank. New Hardscape & Interlocking, Armoured Stone & Raised Garden Beds & So Much More! (id:60626)
RE/MAX All-Stars Realty Inc.
3905 Larose Crescent
Port Hope, Ontario
Tucked into a tree-lined setting, this executive bungalow blends charm, function, and comfort in one impressive package. The home features a durable metal roof, a garage, and a spacious backyard with a sports court, perfect for outdoor fun. Step inside the welcoming front foyer that sets the tone for the thoughtfully designed interior. The cozy living room boasts a large front window with California shutters, a peaked ceiling, and stylish board-and-batten wainscotting. The dining area features a sleek propane gas fireplace flanked by windows, modern flooring, and plenty of room for family gatherings. It flows seamlessly into the kitchen, making entertaining a breeze. The kitchen impresses with dual-level prep counters, built-in stainless steel appliances, a ceiling-height pantry, glass tile backsplash, recessed lighting, and an undermount sink. Just off the kitchen, a sunroom with a built-in window seat and walkout offers the perfect spot to relax with a book or enjoy nature views. The adjacent family room is open and inviting, with built-in shelving. The spacious primary bedroom includes a walk-in closet with cabinetry and a spa-like ensuite featuring a tub and a glass-enclosed shower. Two additional bedrooms and a bathroom provide comfort and flexibility for the whole family. A main floor laundry room and guest bath add convenience. Downstairs, a finished basement offers a large rec room, games area, and bedroom that is currently used as a home gym and would make an ideal studio or office for a home-based business. Outside, the private yard backs onto a wooded area, including a deck, patio, fire pit with seating area, and a versatile sports court ideal for year-round enjoyment. Moments to amenities and easy access to the 401, this home truly offers everything your family needs inside and out. (id:60626)
RE/MAX Hallmark First Group Realty Ltd.
762 Newport Crescent
Windsor, Ontario
Pride of ownership is evident in this Stunning home. Brick to roof, 5 BDRM, 3 Full Bath 1 Half Bath. Outside premium upgrades: Heated in-ground swimming pool, Stamped concrete driveway and pool surround, Bubble Rock Waterfall, Professionally designed brick canopy, Tree Planting & Custom Retaining Wall, In-Ground Landscape Lighting and Much more. Gleaming hardwood and ceramic flooring throughout. Oversized foyer with 7 foot long crystal chandelier that leads to a gorgeous open concept kitchen/liv rm/ din rm. Main floor 3 generous bedrooms including a bonus primary suite with 4-piece ensuite, walk-in Closet. Lower features 2 additional bedrooms, full bath, second full kitchen, family room with gas fireplace and grade entrance-ideal for extended family or potential income suite. In-ground sprinklers, Gas BBQ line. Why go through the hassle of building when you can move right in and enjoy resort-style living in your own backyard? (id:60626)
RE/MAX Care Realty
1244 Findlay Road
Kelowna, British Columbia
Exceptional opportunity to acquire a Fully Accessible Lot at 1244 Findlay Rd, Kelowna, BC. Designated for Future Industrial Use under the City’s OCP and surrounded by I2-zoned Properties, this 0.34-acre Flat Lot is ideal for industrial redevelopment. With access via McCurdy Rd, Stremel Rd, + Findlay Rd, + Excellent connectivity to Highway 97, the property is Well-Positioned for automotive-related or other Industrial Businesses. Utility Services—including Water, Sewer, Electricity, Natural Gas, + Telecommunications—are readily available + can be upgraded as needed. The site features flexible development options with no minimum side or rear setbacks and a Maximum Building Height of 16.0 m. Room Dimensions are placeholders. Marketed for future land use, the property is sold ""As is, Where is."" This prime investment offers significant potential in one of BC’s fastest-growing metropolitan markets. Contact Clifford May for more details. Brochure Available. (id:60626)
Realty One Real Estate Ltd
1244 Findlay Road
Kelowna, British Columbia
Exceptional opportunity to acquire a Fully Accessible Lot at 1244 Findlay Rd, Kelowna, BC. Designated for Future Industrial Use under the City’s OCP and surrounded by I2-zoned Properties, this 0.34-acre Flat Lot is ideal for industrial redevelopment. With access via McCurdy Rd, Stremel Rd, + Findlay Rd, + Excellent connectivity to Highway 97, the property is Well-Positioned for automotive-related or other Industrial Businesses. Utility Services—including Water, Sewer, Electricity, Natural Gas, and Telecommunications—are readily available and can be upgraded as needed. The site features flexible development options with no minimum side or rear setbacks and a Maximum Building Height of 16.0 m. Room Dimensions are placeholders. Marketed for future land use, the property is sold ""As is, Where is."" This prime investment offers significant potential in one of BC’s fastest-growing metropolitan markets. Contact Clifford May for more details. Brochure Available. (id:60626)
Realty One Real Estate Ltd
210 Learmont Avenue
Caledon, Ontario
//Rare To Find// 5 Bedrooms & 5 Washrooms Immaculate Detached House In Prestigious Southfields Caledon Community! Coscorp Linden Model With Loft* ~3079 Sq Ft As Per MPAC. 5 Bedrooms & 4 Full Washrooms Upstairs For Extended Family! Upgrades Galore. Features D/D Main Entry, Separate Living/Dining & Family Rooms With Stained Hardwood, Oak Staircase! Gourmet Extended Kitchen With Stainless Appliances & Granite Counter-Top. 2 Master Bedrooms - Main Master Comes With 5 Pcs Ensuite & Walk-In-Closet* 2nd Master Bedrooms Comes With Walk-In-Closet! 3rd & 4th Bedrooms Comes With Semi-Ensuite! Rare To Find 3rd Floor With Living Area, Bedroom With Window & Closet And Full Washroom! Backyard Has Multi Level Professionally Built Wooden Deck! Premium Exposed Concrete Driveway* Seeing Is Believing!! Shows 10/10* (id:60626)
RE/MAX Realty Services Inc.

