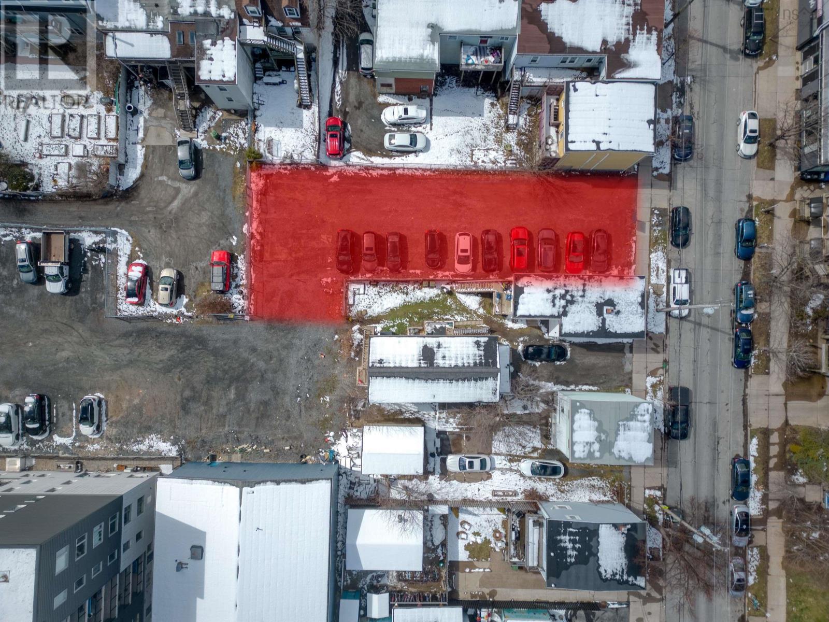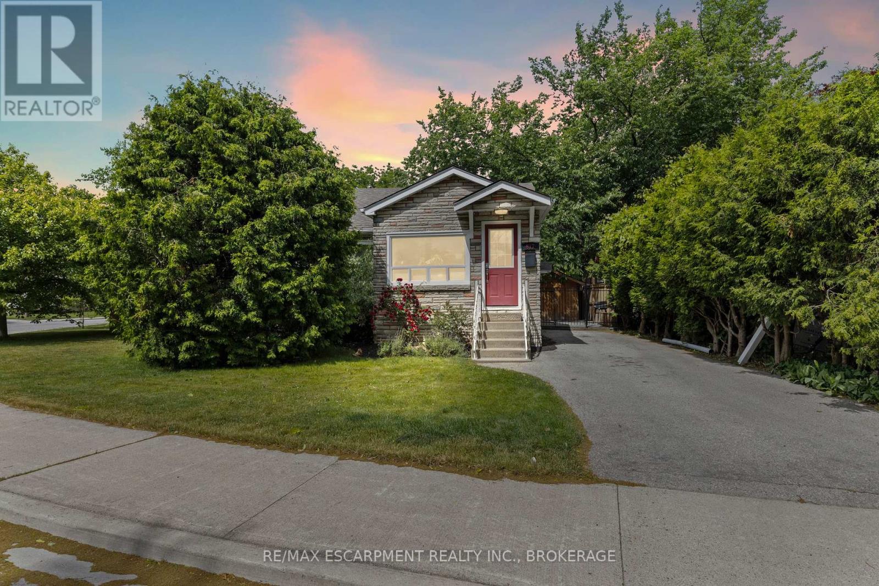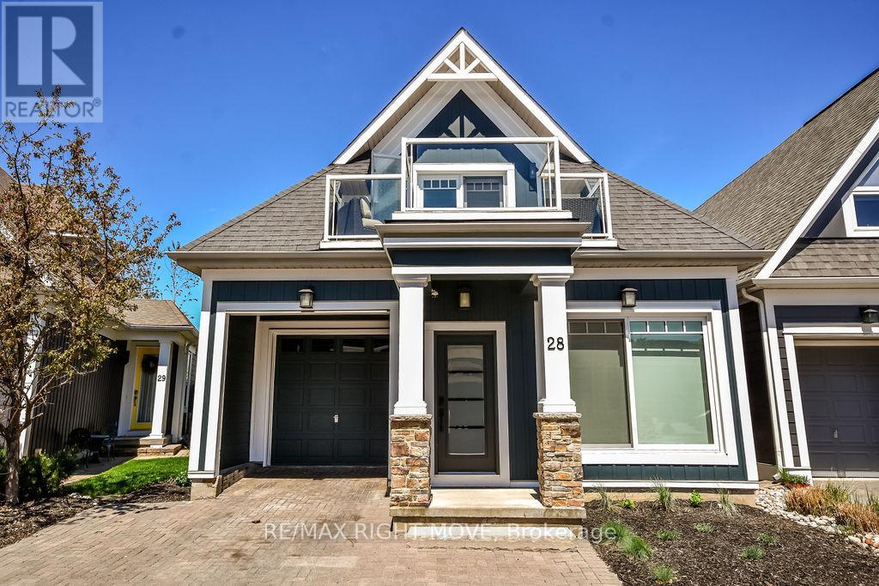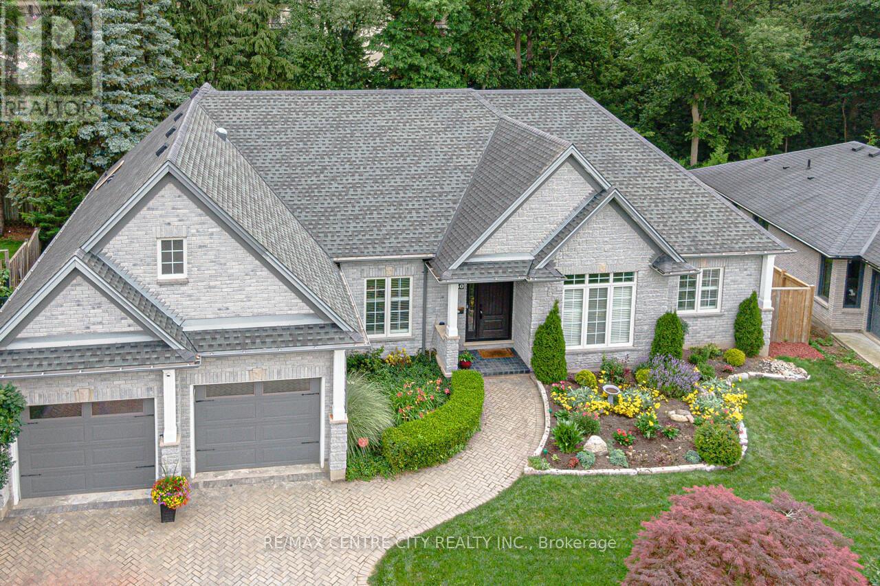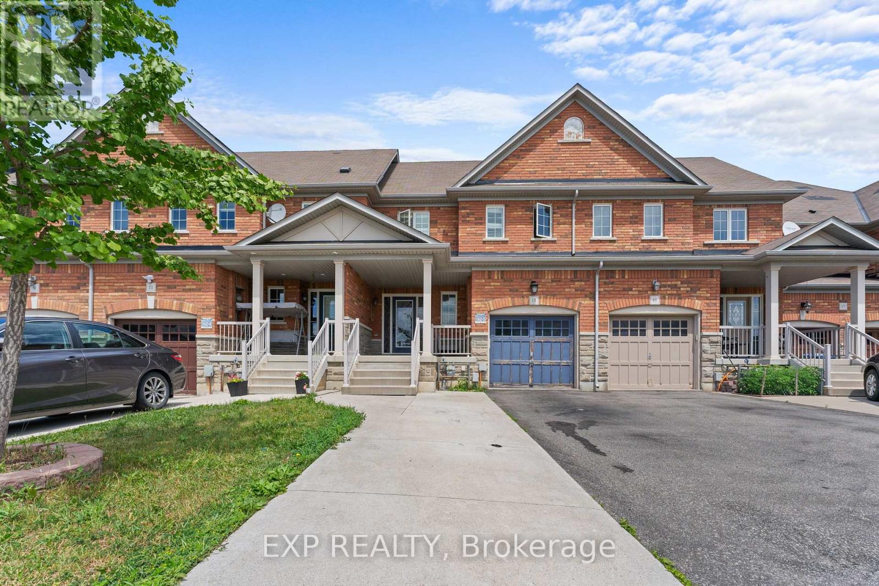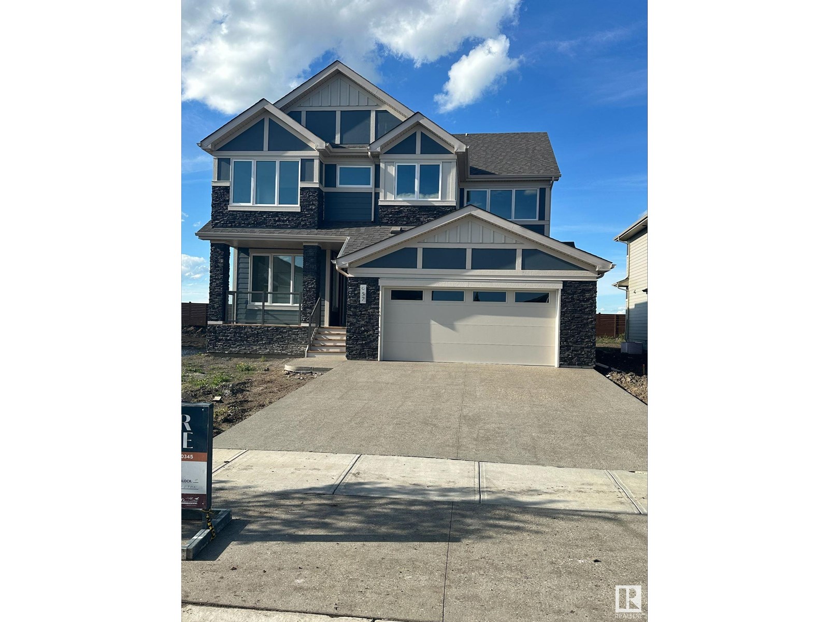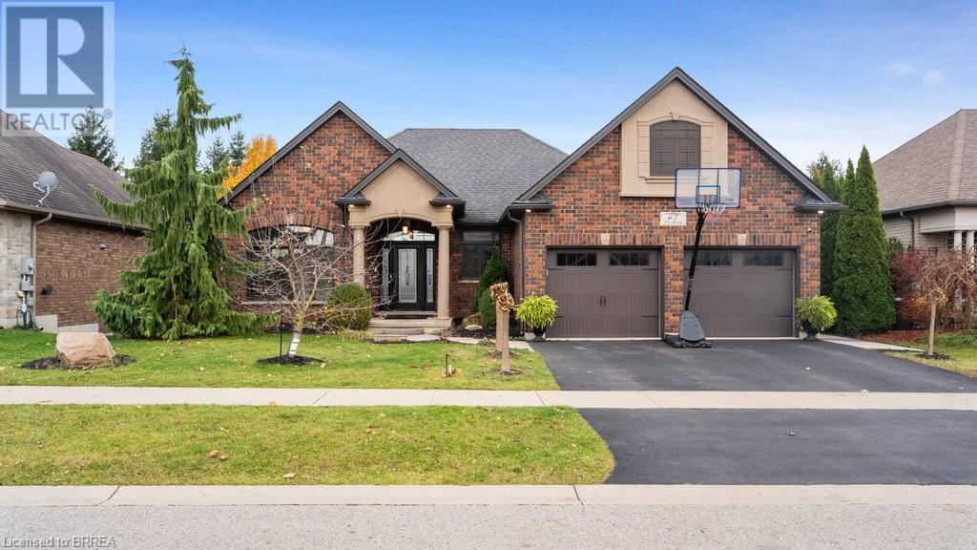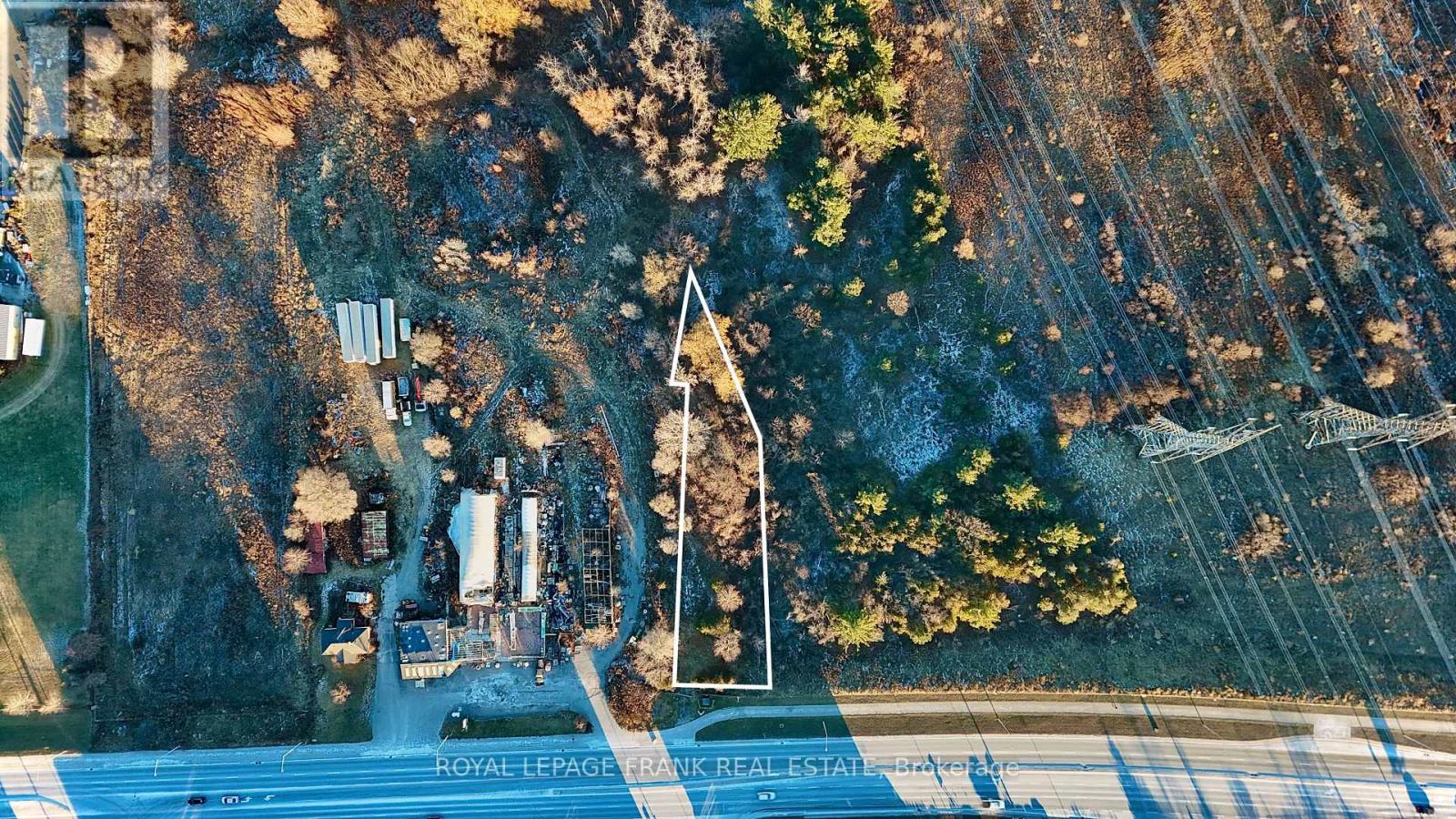5686 Charles Street
Halifax, Nova Scotia
Prime Development Opportunity in the Heart of the Halifax Peninsula An exceptional opportunity awaits with this vacant 5,990 sq. ft. lot located in one of Halifaxs most desirable and rapidly evolving neighbourhoods. Perfectly positioned on the Peninsula, this property offers the ideal canvas for your next projectwhether thats a custom-built dream home or a multi-unit rental development. Zoned HR-1 (Higher-Order Residential), the site permits low- to mid-rise multi-unit residential construction, making it a rare and highly versatile investment. The zoning flexibility opens the door to a wide range of development possibilities in a location where demand for housing continues to grow. Currently leased as a parking lot, the property generates consistent rental income, providing financial security while you plan and pursue development approvals. Opportunities like thisoffering both immediate income and future potential in a central urban location- are increasingly hard to find. Don't miss your chance to secure a piece of Halifax's thriving future. (id:60626)
RE/MAX Nova (Halifax)
309 5120 Cordova Bay Rd
Saanich, British Columbia
Welcome to Ocean Breeze, a west-facing unit on the quiet, private side of The Haro in Cordova Bay. Just steps to the beach or forested trails of Doumac Park or bike along the Lochside and Galloping Goose trails, this home embraces Island living. The Haro’s coastal-inspired design features sandy tones, driftwood accents, and natural materials throughout. This spacious layout includes an open kitchen, living, and dining area, with bedrooms on opposite sides—each with its own bathroom for added privacy. A bonus den offers flexible space for an office or extra storage. Enjoy southwest exposure on your balcony, perfect for evening BBQs and enjoying the sunset or relaxing with a book. Includes secure underground parking, a separate storage locker, bike storage and is located in one of Victoria’s most prestigious neighbourhoods. Quiet, treed views, friendly neighbours, and steps from shops, cafes, anytime fitness and more make this one of the best spots in the building. (id:60626)
Coldwell Banker Oceanside Real Estate
617 Clark Avenue
Burlington, Ontario
Welcome to 617 Clark Avenue in the heart of Burlington's Brant neighbourhood - a short walk to all downtown Burlington living has to offer! This updated detached bungalow offers 3 potential bedrooms, 2 full bathrooms, and over 1,370 sq ft of finished living space, blending classic charm with modern updates. Step into a newly renovated kitchen featuring stainless steel appliances, sleek black cabinetry, and a butcher block island open to a bright living space with natural wood floors and loads of natural light. Two bedrooms and a stylish 4-piece bathroom complete the main level, including one bedroom with sliding doors to the deck. The finished basement offers even more living space with a cozy rec room, custom-built-ins, a modern 3-piece bathroom, and great ceiling height, perfect for relaxing, entertaining, or creating an in-law suite setup with side door access. Outside, enjoy a fully fenced backyard oasis with a deck, stone patio, and gazebo, ideal for outdoor living and summer nights. The deep driveway with gated access provides ample parking, plus a large shed for added storage. Located on a quiet, tree-lined street close to downtown, this home is walking distance to downtown, waterfront, parks, schools, shops, and transit offering the perfect mix of comfort, lifestyle, and convenience. (id:60626)
RE/MAX Escarpment Realty Inc.
3 Olde Town Road
Brampton, Ontario
Beautiful Semi Detached 3 Bedrooms 4 Washrooms And 2 Bedrooms Finished Basement With Separate Entrance. Hardwood Floor, Stamped Concrete Driveway, All Daily Amenities Like Gym, Grocery Store, School, Cassie Campbell Community Center Are Just Minutes Away! Close To Mount Pleasant Go Station (id:60626)
RE/MAX President Realty
28 - 10 Invermara Court
Orillia, Ontario
Nestled in a private, gated community on the shores of Lake Simcoe in the heart of Orillia, this beautifully updated executive home offers over 2,250 sq. ft. of fully finished, light-filled living space designed for comfort, style, and effortless entertaining. Step into a thoughtfully renovated 4-bedroom, 3-bathroom home that impresses from the moment you enter. Soaring cathedral ceilings, rich hardwood flooring, and expansive windows set the stage for bright and inviting open-concept living. The gourmet kitchen is a showstopper featuring a large centre island, Miele stainless steel appliances, quartz countertops, and stunning backsplash. Whether you're hosting family or friends, the kitchen flows seamlessly into the dining and living areas, with a cozy gas fireplace and sliding glass doors that open to your private outdoor retreat.Unwind in the maintenance-free backyard oasis complete with a spacious deck, hot tub, fencing, and a side-yard storage shed for convenience. Designed for flexibility, this home offers a large bedroom on the main floor with a semi ensuite. The second floor loft is the perfect home office or guest area, overlooking the main living space and providing an additional two bedrooms and full bathroom. Main floor and second floor all feature motorized window coverings. The finished lower level expands your living options with a large rec room, dedicated laundry space, home office, fourth bedroom, and a full third bathroom plus ample storage. Enjoy freehold ownership with common element fees of $349/month, which includes access to the Lakeside Clubhouse with a saltwater pool, gym, games room, full kitchen, and private lake access perfect for morning swims or sunset paddles. Located just steps from walking trails, parks, and the shores of Lake Couchiching, this welcoming community offers the perfect balance of peaceful living and active lifestyle. (id:60626)
RE/MAX Right Move
50 Exmoor Place
London North, Ontario
Live in One of Londons Most Prestigious Neighbourhoods. This elegant custom-built 3+2 bedroom bungalow offers over 4,000 sq. ft. of beautifully finished living space and is nestled on a quiet cul-de-sac in one of North Londons most desirable neighbourhoods. Surrounded by parks, walking trails, and mature trees, this home backs onto greenspace near the river, offering exceptional privacy and peaceful views all just minutes from schools, shopping, and every convenience.Inside, the main level features hardwood floors and a layout designed for both entertaining and daily comfort. A spacious great room with cathedral ceilings and a gas fireplace flows into a formal dining room ideal for hosting. The custom maple kitchen with granite countertops and updated appliances opens to a bright breakfast area. A main-floor office with built-ins offers the perfect space for working from home. The luxurious primary suite includes an fireplace, a large walk-in closet with built-ins, and a spa-like ensuite with heated floors, air-jet tub, towel warmer, and glass shower. Two additional bedrooms share a full 4-piece bathroom, and the laundry room (with newer washer/dryer) is conveniently located on the main floor.The lower level is fully finished and perfect for guests, in-laws, or entertaining featuring a large great room with gas fireplace, two spacious bedrooms, a 3-piece bath, a full second kitchen/bar with walk-in pantry, cold room, and a gym with hot tub room.Outside, enjoy two large decks one with a skylit gazebo and the other with a retractable awning all overlooking a beautifully landscaped, mature yard backing onto nature. Additional highlights include a fiberglass roof (12 years old, 30-year warranty), five-year-old hardwood floors, updated bathrooms, and a deep double garage.A rare opportunity to live in a truly special home in one of Londons finest locations. (id:60626)
RE/MAX Centre City Realty Inc.
323 Orr Street
Stratford, Ontario
Welcome to this beautifully crafted, brand-new 3-bedroom bungalow, built by Summit Peak Homes, that combines style, comfort, and functionality. From the moment you step inside, you'll be impressed by the porcelain floors and the striking feature wall with a bench in the front foyer, a perfect introduction to the thoughtful details found throughout the home. The open-concept layout features rich hardwood flooring and a warm, inviting great room with an elegant electric fireplace. The modern kitchen is a chef's dream, complete with a spacious pantry, stylish cabinetry, and ample prep space. The primary suite is a true retreat, boasting a fabulous 5-piece en-suite with porcelain floors, a double vanity, a soaking tub, and a glass shower. Two additional bedrooms and another 4-piece bathroom offer flexibility for family, guests, or a home office. This spacious, unfinished basement offers a blank canvas with endless possibilities. With direct access from the garage, it's already equipped with rough-ins for a second laundry area, a kitchen, and your choice of a 3 or 4-piece bathroom. Large egress windows provide ample natural light and meet safety requirements for future bedrooms. Whether you're looking to create additional living space, an in-law suite or a multi-generational setup, the groundwork is already in place to bring your vision to life. Enjoy outdoor living on the covered deck, ideal for morning coffee or evening entertaining. A double attached garage adds convenience and extra storage space. This is single-level living at its finest, move-in ready and waiting for you to call it home! (id:60626)
Sutton Group - First Choice Realty Ltd.
13 Burnstown Circle
Brampton, Ontario
Welcome to 3 Burnstown Circle, Brampton! Where Comfort Meets Style in an Unbeatable Location! This beautifully maintained freehold townhome feels just like a semi only attached at the garage for extra privacy and space. Featuring stunning brick and stone exterior with great curb appeal, a concrete driveway, and a well-kept garage with backyard access and storage. Step inside to a bright and stylish interior with gleaming hardwood and laminate floors throughout, elegant California shutters, dark oak stairs, and smart home light switches with energy-efficient LEDs throughout. Enjoy cooking in your chef-inspired kitchen with stainless steel appliances, quartz countertops, and plenty of cabinet space. The spacious primary suite offers a spa-like 4-piece ensuite with glass shower and a walk-in closet, plus room for a private office nook. Bonus: a newly finished 2-bedroom basement with a full washroom perfect for extended family or future rental potential. This home is the perfect blend of function, upgrades, and location, don't miss out on this gem! (id:60626)
Exp Realty
645 Bronze Copper Crescent
Ottawa, Ontario
Stunning 6-Bed, 5-Bath Home on Premium Pie-Shaped Lot with Designer Upgrades. Welcome to this beautifully upgraded Mattamy Walnut model offering over 4,000 sqft of finished living space (3,201 sqft above grade + 825 sqft finished lower level). This home offers added outdoor space and privacy perfect for families and entertaining. The main floor features a bright, open-concept layout with 9 ceilings, spacious living and dining areas, and a chefs kitchen with quartz waterfall island, walk-in pantry, and sleek cabinetry. A mudroom with walk-in closet, powder room, and garage access add everyday convenience. Upstairs boasts 5 spacious bedrooms, including a primary suite with two walk-in closets, glass shower, and double sinks. Bedroom 2 also has its own ensuite. Enjoy 8 interior doors, laminate flooring in bedrooms and hallway, and second-floor laundry. The finished lower level includes a large rec room, bedroom, and full bath ideal for guests or a home gym. Upgrades Include: 9 ceilings on main and second level, LVP flooring on main, basement bedroom & rec room, Hardwood staircase with upgraded railings Laminate flooring on second level, Glass showers, double sinks in 2 ensuites, Air conditioner, 200 AMP service, HRV system Central vac rough-in, owned hot water tank & furnace, EV conduit, garage door opener, Gas rough-ins for BBQ & stove and 8 doors throughout. A perfect blend of style, space, and smart upgrades this home checks all the boxes. (id:60626)
Exp Realty
57 Jubilation Dr
St. Albert, Alberta
Luxury awaits in the estate collection of Jensen Lakes. The expansive 20’ high ceilings in the living room draw you in to this 2802 sq ft home. The large kitchen has endless cabinetry and a massive island- perfect for entertaining or everyday meals. Main floor also has a closed in flex room and spacious mudroom. The elegant stairwell is open with railing thru out and extra windows for natural light. Upstairs opens up onto a loft with vaulted ceilings and overlooks the main floor living room. The spacious owner’s bedroom is completed with a 5 piece ensuite including a fully tiled shower with a quartz ledge bench and glass door, freestanding tub and dual sinks. The second floor has a laundry room and 2 more bedrooms of equal size with walk in closets with a main bath in between. The home sits on a sizable lot backing onto a walking path. A year round lake with sandy beach and 2 schools K-9 are around the corner. This home is now move in ready! (id:60626)
Royal LePage Arteam Realty
67 Yu Boulevard
Waterford, Ontario
Welcome to 67 Yu Boulevard, a stunning bungalow located in the popular Yin Subdivision. This impressive home offers a plethora of amenities and is situated within an engaging community that provides numerous conveniences and opportunities for recreation. Wether it's paddle boarding at the Waterford Ponds or exploring the trails you won't fall short of activities to do! This beautiful home boasts three spacious bedrooms and three bathrooms spread across its generous 3000 square foot plus layout offering maximum living space. The open concept design enhances the sense of space and facilitates easy flow between rooms, making it perfect for entertaining or simply enjoying day-to-day life. The front room immediately catches your eye as you walk in where you can envision your Christmas tree for next year! The kitchen is a highlight of this home its stainless steel appliances, gorgeous cupboards, and a classic aesthetic, it is sure to inspire your culinary creativity when bringing friends and family together during the holidays. All living areas are carpet-free and flooded with natural light, creating an inviting atmosphere regardless of which room you are in. Additionally, this home features some unique attributes that set it apart from the rest. Fitness enthusiasts will appreciate the dedicated gym area big enough to work out with friends, while those who enjoy socializing will love the full bar in the basement. For outdoor entertainment options, look no further than the backyard which houses an in ground pool, hot tub, tiki bar, and playground set on astroturf for additional safety- presenting endless possibilities for fun times under the sun for all ages. This home presents a rare opportunity to acquire a property that flawlessly combines luxury living with practicality in one of Norfolk County's most sought-after locations. Its distinctive features both inside and out make it truly stand out as an exceptional place to call home. (id:60626)
Royal LePage Brant Realty
2459 Brock Road
Pickering, Ontario
Nearly 1/2 acre of development potential! As-is zoning allows vet use, home-construction, and more. Also opportunity for a creative project: major next door high density, busy commercial across the road, and spacious walkable parkland amenities, and considerable adjoining hydro corridor parking area eligible for licensing (subject to terms and conditions). Brock Road is a major road primed for high traffic, transit use, and growth in the Duffin Heights community. Present designation could allow up to 27 units & 51k gross sq. ft. space! Mixed uses allows a flexible variety of commercial businesses. Subject to DD. Seller willing to provide Vendor Take Back Mortgage. (id:60626)
Royal LePage Frank Real Estate

