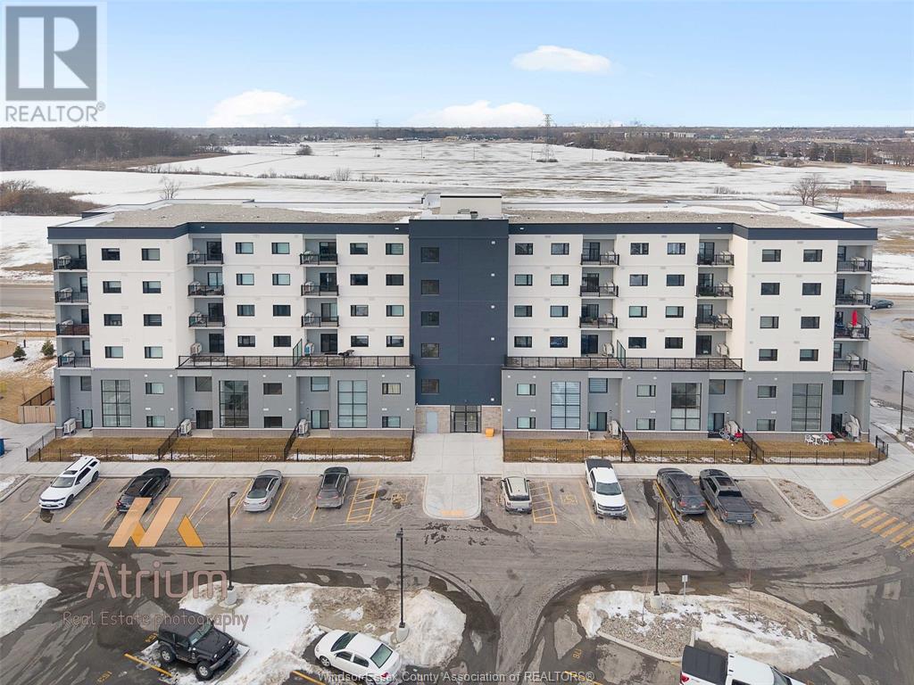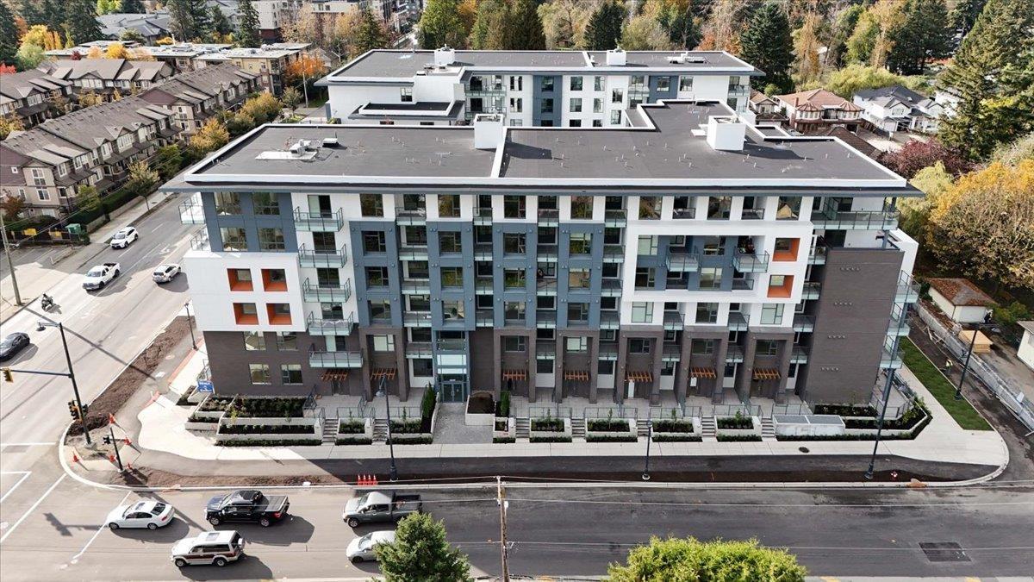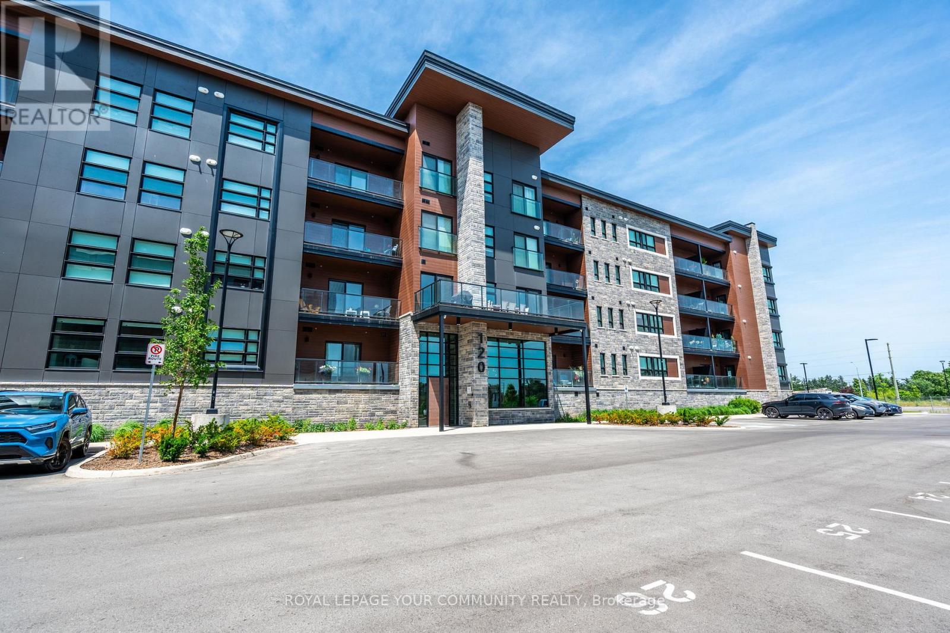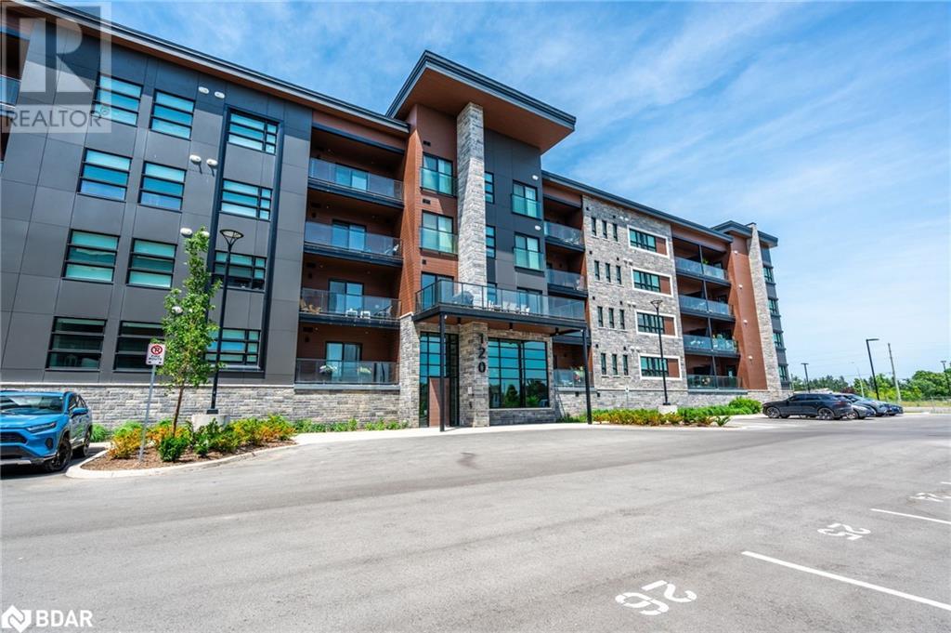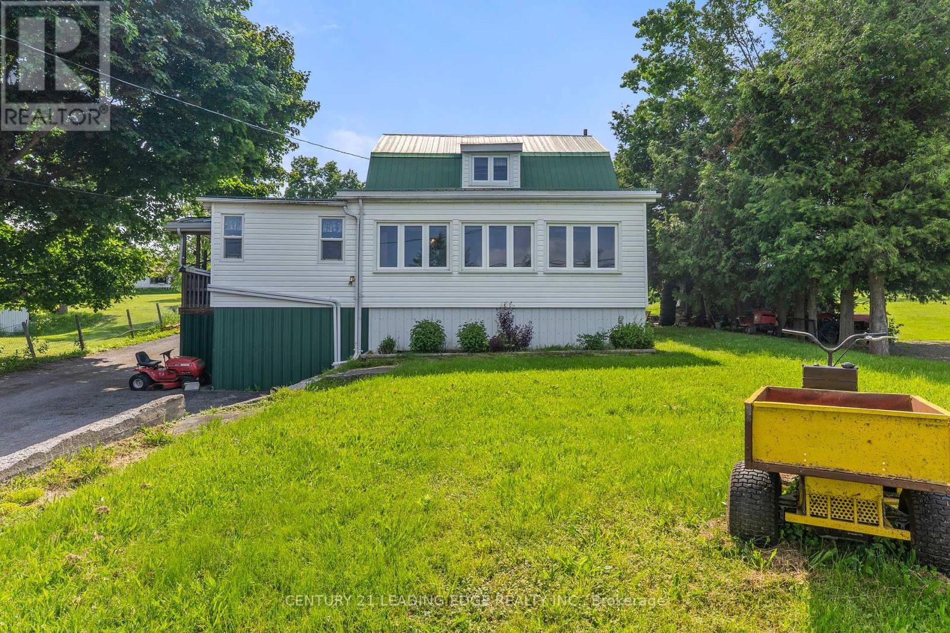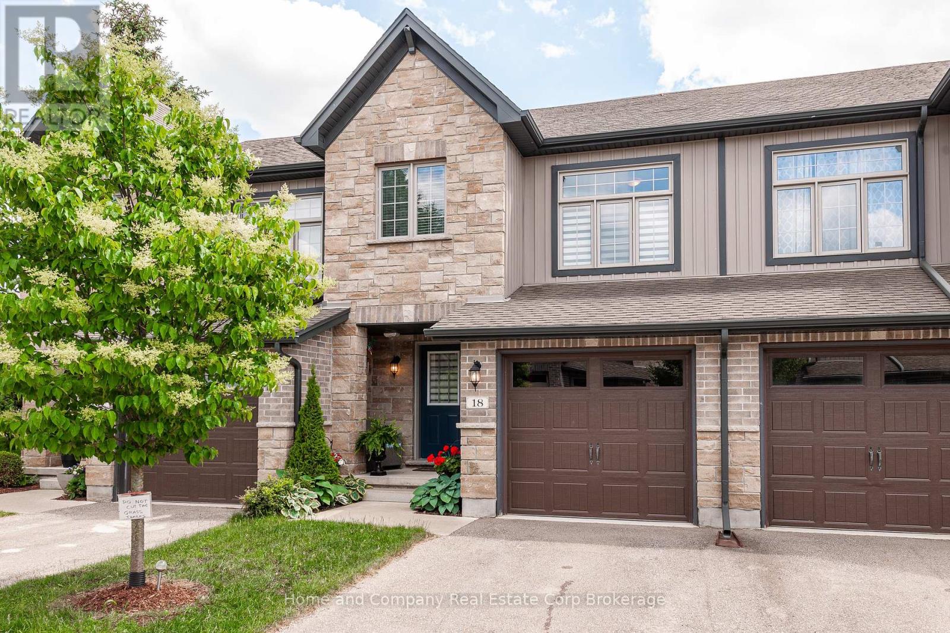7337 Meo Boulevard Unit# 123
Lasalle, Ontario
Welcome to Laurier Horizons! Nestled near the quiet seven lakes golf course community, this unit is sure to impress with its massive windows, 2 storey loft ceiling height and with it's stunning east facing views. This unit features open concept living and dining room, open to the kitchen. With 3 bedrooms, 2.5 bathrooms, in suite laundry, brand new appliances and an incredible 1613 square feet spread out over 2 levels, this unit has it all. As a bonus you receive a storage locker, and a deeded parking unit with plenty of visitor parking. This building has a party room for you to enjoy with guests. In the building next door which will be ready in Fall 2025, there will be a fitness center, sauna, yoga studio and a large party room for your enjoyment. The location cannot be beat, with quick access to USA, all major highways and EC row expressway, along with transit, shopping and greenspace. Contact us today for your private viewing! (id:60626)
The Signature Group Realty Inc
671 Sussex Boulevard
Kingston, Ontario
Welcome to 671 Sussex Blvd! A bright and well-maintained three-bedroom, two-bathroom side split in the heart of Bayridge South. This home offers a functional layout with multiple living spaces, including a large family room with a cozy wood-burning fireplace and a large, light-filled living room featuring a distinctive mid-century front window.The formal dining room opens onto a spacious deck overlooking a large, private backyard perfect for entertaining or relaxing outdoors. The kitchen includes a casual eat-in area and plenty of space for family meals. Hardwood floors, quality finishes, and thoughtful design touches are found throughout the home. The finished basement provides additional living space ideal for a rec room, home office, or guest area. There's also an attached single-car garage for added convenience.Located close to schools, parks, shopping, public transit, Lemoine's Point Conservation Area, and even a nearby golf course, this home offers comfort, character, and a great location all in one. (id:60626)
RE/MAX Finest Realty Inc.
87 Lock Crescent
Okotoks, Alberta
LOCATED ON THE HIGHLY SOUGHT AFTER LOCK CRESCENT AND BACKING TO A FANTASTIC PARK AND PLAYGROUND!! Walking up to your new 5 level split home you'll notice an immaculate yard with large mature trees, bushes, flowers and a tranquil front deck. From the front entrance you're greeted to an extraordinary living room with tons of light, beautiful hardwood flooring, featuring an open beam vaulted ceiling and a remarkable wood burning fireplace that can heat the home on those chilly evenings. The large dining area can easily accommodate family and friends. The functional kitchen includes a breakfast nook, pantry, and stainless steel appliances with a new induction stove. One of the best features of this home is that you can watch the kids having fun at the playground right from your kitchen or back deck! The upper level offers 2 bedrooms, an updated 3 pce. bath and cheater door to the primary bedroom. The next level up is the large loft that could be used as a T.V. room, an office or library. In the lower level you'll find the 3rd bedroom, a 4 pce. bath, and an office/den with another crozy fireplace. Warm woods and natural textures create a calm and relaxing home. The basement includes a spacious family room that would be great as a play room, games room or a retreat for the teens. In the mechanical room you'll have tons of shelving for organized storage, a handy workbench, and laundry area including a sink. The fully fenced back yard is truly an oasis complete with a large covered deck (perfect for the BBQ) and private patio with a huge gazebo, lush green lawn, rose bushes, mature trees and view of Cedar Park. To complete your home is the oversized double detached garage that is insulated and includes shelving, a workbench and 220 wiring. All this sits on a huge beautifully landscaped lot, 60'X110'. Some updates include: newer front door, most of the windows have been replaced, hardwood and tile flooring, fireplace in the living room, stainless appliances, induction s tove, 3 pce. bath, attic insulation, and shingles. Close to all amenities, Playground, Park, Schools, Pathways, Shopping, and Recreation Center. Easy access to the city or K Country. Peaceful, Quiet and Comfortable Living in a great home and a great area!! (id:60626)
Century 21 Foothills Real Estate
419 10829 140 Street
Surrey, British Columbia
Come check out this stunning 2 bedroom, 2 bathroom unit in the Viktor. Eye-catching modern exterior building design with gorgeous modern units to within. Units have high 9ft ceilings with light and airy colour scheme that is ready for you to come put your own personal touches to make it home. The unit has an open floor plan with an open kitchen featuring beautiful sleek cabinets and countertops. The building is located close to public transportation, Guildford Mall, Holland Park, restaurants and shops. This is a wonderful unit for young families or an investment property. Call today to view! (id:60626)
Grand Central Realty
103 - 120 Summersides Boulevard
Pelham, Ontario
Welcome To This Luxurious And Modern Condo In The Prime Location Of Fonthill! This Stunning 2-Bedroom, 2-Bathroom Ground-Level Corner Unit, Built In 2022, Offers A Desired And Spacious Floor Plan Of 1,230 Sq Ft, Two Large Balconies With Glass Railings, Two Parking Spaces, And A Private Locker. Thoughtfully Upgraded Throughout With Sophisticated And Neutral Finishes, Featuring Carpet-Free Flooring, Crown Moulding, Flat Ceilings, Rounded Drywall Corners, Quartz Countertops In The Kitchen And Bathrooms, Soft-Close Cabinetry, A Kitchen Island, Walk-In Shower In The Spa-Like Ensuite, Walk-In Closet, Convenient In-Suite Laundry, Extra-Large Windows With Some Hunter Douglas Coverings, A Phantom Screen, And An Open-Concept Living, Dining, And Kitchen Layout, Perfect For Both Everyday Living And Entertaining. No Detail Has Been Overlooked. Ideally Situated In A Walkable And Vibrant Community, Just Steps From The New Meridian Community Centre, Shops, Groceries, Cafés, Trails, With Easy Access To Hwy 406, Wineries, Surrounding Communities, And The GTA. Lifestyle, Luxury, And Location At Its Best! (id:60626)
Royal LePage Your Community Realty
120 Summersides Boulevard Unit# 103
Fonthill, Ontario
Welcome To This Luxurious And Modern Condo In The Prime Location Of Fonthill! This Stunning 2-Bedroom, 2-Bathroom Ground-Level Corner Unit, Built In 2022, Offers A Desired And Spacious Floor Plan Of 1,230 Sq Ft, Two Large Balconies With Glass Railings, Two Parking Spaces, And A Private Locker. Thoughtfully Upgraded Throughout With Sophisticated And Neutral Finishes, Featuring Carpet-Free Flooring, Crown Moulding, Flat Ceilings, Rounded Drywall Corners, Quartz Countertops In The Kitchen And Bathrooms, Soft-Close Cabinetry, A Kitchen Island, Walk-In Shower In The Spa-Like Ensuite, Walk-In Closet, Convenient In-Suite Laundry, Extra-Large Windows With Some Hunter Douglas Coverings, A Phantom Screen, And An Open-Concept Living, Dining, And Kitchen Layout, Perfect For Both Everyday Living And Entertaining. No Detail Has Been Overlooked. Ideally Situated In A Walkable And Vibrant Community, Just Steps From The New Meridian Community Centre, Shops, Groceries, Cafés, Trails, With Easy Access To Hwy 406, Wineries, Surrounding Communities, And The GTA. Lifestyle, Luxury, And Location At Its Best! (id:60626)
Royal LePage - Your Community Realty Brokerage
1681 12 Avenue Se
Salmon Arm, British Columbia
STUNNING LAKEVIEW.... tastefully remodeled, level-entry home boasting breathtaking views of Shuswap Lake. Located in the sought-after Hillcrest neighborhood, this charming 1970s home sits on over a third of an acre, offering a fenced yard perfect for kids and pets. The property also provides ample RV parking! Inside, you’ll find a bright, modern layout that seamlessly blends contemporary updates with classic charm. The lower level features a well-appointed in-law suite, ideal for extended family or as a potential mortgage helper. Whether you’re entertaining guests or simply enjoying a quiet evening, the stunning lake views provide the perfect backdrop. This property is just minutes from Hillcrest Elementary School, making it an excellent choice for families. With its combination of style, functionality, and prime location, this home offers the perfect balance of comfort and convenience. Don’t miss out on this unique opportunity to own a piece of paradise in the beautiful Shuswap region. (id:60626)
RE/MAX Shuswap Realty
24 105 Hathway Crescent
Saskatoon, Saskatchewan
Welcome to “The Crescent” an Arbutus Development. Discover year-round wellness while integrating your personal lifestyle with this new community. Entertaining just got easier! Host family barbecues or take a dip in the swimming pool. Challenge your friends to a game of pickle ball or relax in the hot tub. Offering 2,500 square feet of indoor amenities at your doorstep, including a fitness room to stay in shape and a multi-purpose room for a game of cards or a movie night in the lounge with the grandkids. The Crescent Clubhouse has something for everyone. Immerse yourself in health, wellness and family life. Limited collection of modern farmhouse duplex and single unit bungalows - Open concept floor plans featuring 1121 sq.ft. or 1302 sq.ft. of living space - Private spacious 2 car garages with plenty of room for storage as well as a two car driveway. Free standing or semi-detached options, many backing park! Spacious open concept kitchens featuring a large island - Soft close thermofoil drawers and cabinets - Durable quartz countertops with ceramic tile backsplash - Full height pantry for storage - Efficient double bowl stainless steel sink with brushed stainless pull-down faucet with spray feature, Kitchen Appliances included! Units come with large laundry rooms with extra storage for linens - ENERGY STAR rated Ecobee smart thermostat - Forced air heating with optional A/C cooling throughout - Front and rear garden hose bibs for outdoor needs - Ample parking for guests throughout development - National Home Warranty. Dont miss out on this rare development! (id:60626)
Boyes Group Realty Inc.
53 Grono Road
Dutch Settlement, Nova Scotia
Welcome to 53 Grono Road a beautifully upgraded and expansive home set on a cleared 1.01-acre lot in the peaceful community of Dutch Settlement. With over 3,200 sq. ft. of finished living space, this property offers a thoughtfully designed layout featuring 3 spacious bedrooms, 3 full bathrooms, a large games room, and multiple living and family areas perfect for entertaining or multigenerational living. The kitchen includes a full pantry and opens into a bright dining area. The primary bedroom is a true retreat, complete with a walk-in closet and a luxurious 5-piece ensuite. Outdoors, the home boasts two detached garages a wired 2-car garage and a heated, fully finished 3-car garage with its own bathroom and metal roofing, perfect for car lovers or small business owners. Cozy up inside with three ductless heat pumps, a wood stove, and a propane fireplace, offering comfort in every season. The property also features vinyl windows, ample parking for multiple vehicles and guests, and great curb appeal. Only 10 minutes to Elmsdale, close to schools, shopping, and just a short drive to the airport ,this home offers the best of country charm and modern convenience. (id:60626)
Harbourside Realty Ltd.
3094 Lakefield Road
Smith-Ennismore-Lakefield, Ontario
Welcome to 3094 Lakefield Rd, a well-cared-for 4-bedroom home set on a generous lot, just minutes from both Peterborough and Chemong Lake. This home Features an office or 5th bedroom with its own separate entrance on the main level and an oversized detached garage/workshop (24ftx44ft) with heat and hydro perfect for a home business. This home blends rural tranquility for outdoor lovers with everyday convenience, offering updated essentials and room to grow. The main level features a bright, functional layout, while the walk-out basement provides flexible space with great potential, ideal for a rec room and great for storage. Updates include a refreshed kitchen with stainless steel appliances (2019), washer/dryer (2020), new flooring (2019), windows (2005), eavestroughs (2010), water purifier (2009), and well and septic system (2009). Easy access to nearby amenities, shopping, trails, marinas and boat launches, this home is perfect for families, first-time buyers, or anyone looking to enjoy a peaceful setting without sacrificing convenience. (id:60626)
Century 21 Leading Edge Realty Inc.
163858 Brownsville Road
South-West Oxford, Ontario
Charming and extensively updated 2 bedroom home, just 5 minutes from Tillsonburg! This picturesque property offers a blend of modern updates and country living on nearly an acre of land, backing onto serene farmland. The exterior boasts fantastic curb appeal with newer siding, enhancing the homes inviting charm. As you enter, you're greeted by a spacious foyer. The front living room features updated vinyl flooring, leading to a wide staircase that takes you upstairs to two generously sized bedrooms. The stunning kitchen, fully renovated in 2025, boasts sleek white cabinetry, stylish slate-coloured countertops, and a modern backsplash, complemented by stainless steel appliances. Open to the dining area, its the perfect space for family gatherings. A pocket door leads to the main floor's beautifully updated 5-piece bathroom (2022), and you'll also find the main floor laundry, making daily tasks a breeze. Enjoy the bright sunroom, featuring newer windows that provide a peaceful view of the expansive 0.845-acre lot. The large double detached garage is a standout, heated and insulated for year-round use, and includes an attached gym/workshop space. Additional updates include a sump pump with a battery backup (2024), updated HVAC, and plumbing. This home offers the ideal combination of modern amenities and tranquil country charm, all while being just minutes from town. Dont miss your chance to own this beautifully updated property! (id:60626)
Century 21 Heritage House Ltd Brokerage
18 - 55 Harrison Street
Stratford, Ontario
Does the condo lifestyle appeal to you but you don't love the thought of being in a condo building? Then you will absolutely love the idea of moving into this contemporary & cool condo townhouse in Verona Village. The handsome exterior & attractive curb appeal will draw you into a bright, inviting & spacious home. The upgraded kitchen offers crisp white cabinets, a suite of stainless steel LG appliances & a convenient breakfast bar. The open concept main floor connects the dining area & living room with patio doors to your deck. Moving up to the second level, discover the bonus of an airy den or flex space before finding the bedrooms just a few steps beyond. The primary bedroom is generous in size, as is the unique 6 piece bathroom serving this floor. For added convenience, the laundry room is on this level. Additional living space can be found in the finely finished rec room & it also features a sparking 3 piece bath. Nestled nicely in the north end means that the Country Club, the Gallery Stratford & the city's extensive park system are easy to access. Now is your time to make your move. (id:60626)
Home And Company Real Estate Corp Brokerage

