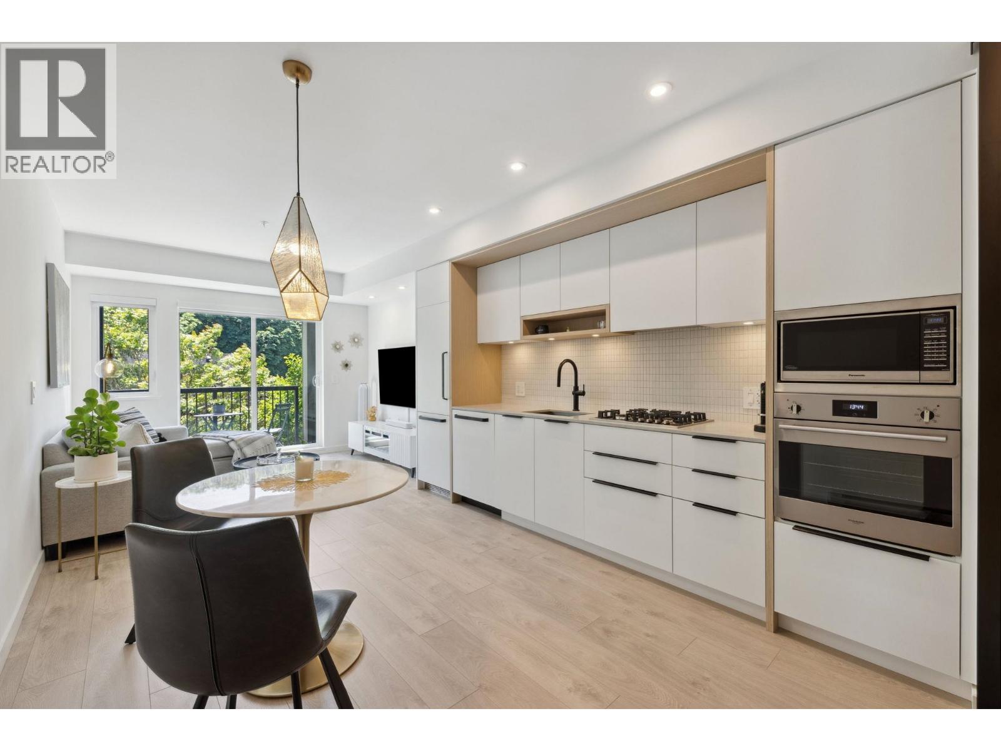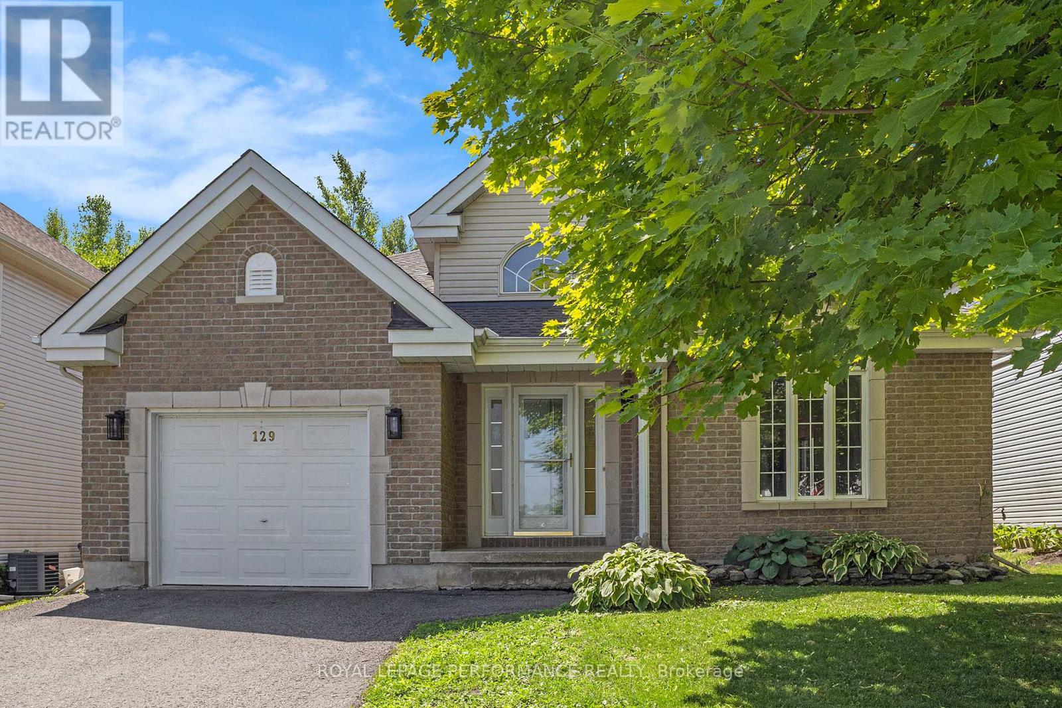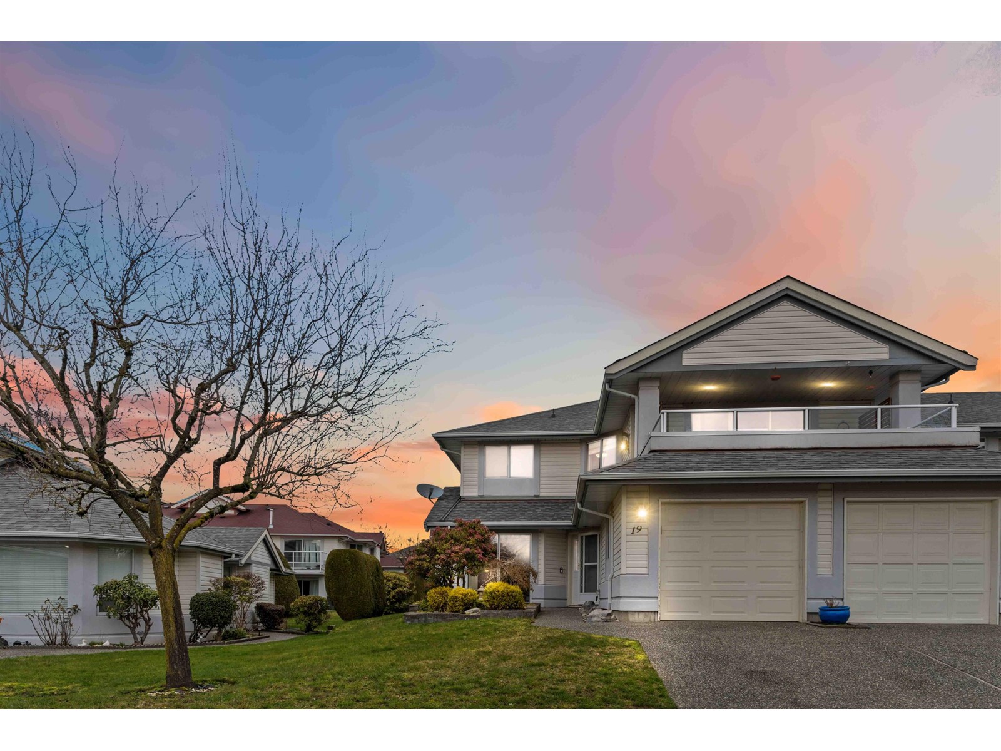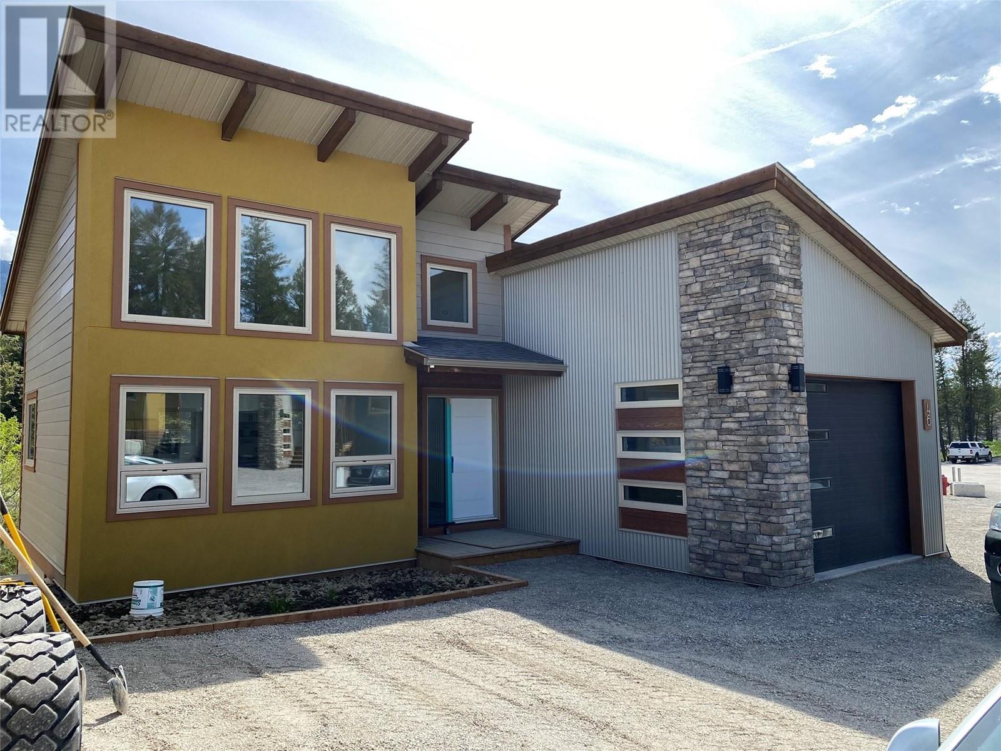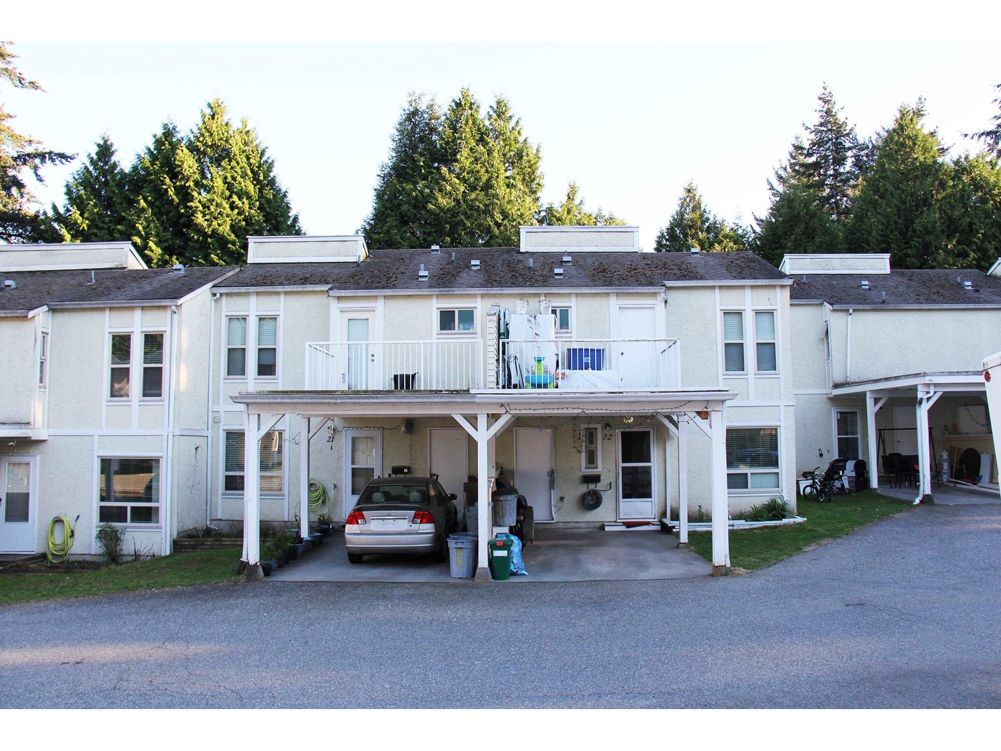1038 Major
Lakeshore, Ontario
BEAUTIFUL 2 STOREY HOME WITH A LARGE LOT ON A QUIET STREET IN LAKESHORE. THIS HOME FEATURES 2 BEDROOMS AND 3 BATHS. MAIN FLOOR WITH LARGE LIVING ROOM WITH NATURAL FIREPLACE, DINING ROOM AND KITCHEN. PATIO DOOR TO A LARGE DECK OVERLOOKING A VERY LARGE LANDSCAPED YARD. UPSTAIRS FEATURES 2 LARGE BEDROOMS INCLUDING THE PRIMARY WITH A WALK IN CLOSET. BASEMENT IS FINISHED WITH FAMILY ROOM, BATH AND LOTS OF STORAGE. (id:60626)
RE/MAX Preferred Realty Ltd. - 585
47 Legacy Reach Court Se
Calgary, Alberta
LOOK MASTER BUILDER has added a long list of Builder upgrades to this amazing WALKOUT BASEMENT HOME to ensure that you'll be thrilled with the final results on the possession day! Check and compare the included features : 8 ft. long kitchen island that has 5 drawers and 4 doors - a full length eating bar and 1" thick quartz countertop, 3 stylish pendant lights over the island, soft close cabinet doors and soft close drawers, two tone kitchen cabinets, "shaker styled" cabinet doors, a rough-in opening for a built-in microwave, a rough-in for future chimney hoodfan, spacious kitchen pantry, 36" high upper cabinets, stylish Blanco Silgranit kitchen sink with soap dispenser, gasline for a gas stove, large great room with 50" wide fireplace, a fireplace mantle, an in-wall conduit for a TV above the fireplace mantle, white "Zebra Blinds" window coverings, Berkley modern interior doors that provide more sound reduction, sturdy satin nickel wire shelving, California knockdown textured ceilings throughout, exquisite QUEST XL Luxury Vinyl Plank flooring on the main floor, dignified vinyl tile to be installed in the upper bathrooms and laundry room, wide staircase to the upper floor, 15 ft. of black metal spindles from main floor to upper floor, black door handles, black hinges and matte black bathroom hardware, upper floor laundry room, cozy 2nd floor bonus room, the ensuite has a quartz countertop with 2 undermount sinks and a 5' wide "TILED" ensuite shower (tiled to the ceiling), 1 row of tile above counters in upper bathrooms, bathroom vanities have a bottom drawer, the main bath tub has vinyl tile extended to the ceiling, the mudroom has a built-in bench and coat hooks unit, energy saving "triple pane" windows, side entry door to basement, 100 sf. rear deck with stairs to the ground, clean air filtration system(HRV), General Aire drip humidifier, 96% high efficiency 2 stage multi-speed furnace, 80 gal US hot water tank, SMART Thermostat with HRV control, 200 AMP electrica l panel, 2 sewer backup valves, basement has plumbing rough-ins for a bathroom, laundry facilities and kitchen sink, 9 ft. foundation wall height, painted basement floor and stairs, soffit plug and switch, gasline for BBQ, elegant Arts & Crafts front elevation with stone accenting and a $500 front landscaping certificate! Pictures are representative - builder sales rep. will clarify all details prior to writing a contract. (id:60626)
Maxwell Canyon Creek
316 2520 Guelph Street
Vancouver, British Columbia
Welcome to a great opportunity to own a designer furnished condo at Habitat, a modern real estate gem located steps from vibrant Main Street and the future Mt. Pleasant Skytrain Station. Featuring laminate flooring, matte cabinetry, Quartz countertops, under cabinet LED lighting, an Italian appliance package, sleek matte black hardware & plumbing fixtures. This urban one-bedroom has a practical layout and is facing the quiet inside street. Building amenities include a stunning rooftop patio with an outdoor kitchen, dining area & fire pit lounge and a beautifully designed amenity room ideal as a workspace. Habitat is surrounded by a creative culture of craft breweries, eclectic cafe, local boutiques and restaurants. 1 parking stall, 2 storage lockers, motorized blind and furniture included. (id:60626)
Promerita Realty Corp.
129 Beaumont Avenue
Clarence-Rockland, Ontario
Discover this great opportunity to own a single-family bungalow with no rear neighbours, all at the price of a townhouse. Located in a delightful family-friendly community, this location boasts convenient access to a golf course, schools, and a variety of shopping options, offering outstanding value in an ideal setting. The bright open concept design of the main level creates a seamless flow throughout the space. The kitchen is equipped with granite countertops, stainless steel appliances, ample cupboard space and a peninsula with a breakfast bar. Just down the hall from the kitchen, you'll find the primary bedroom, which features a large window providing a view of your private yard plus a generous walk-in closet. This level also includes two additional bedrooms and a four-piece bathroom. The finished lower level expands your living area, offering a roomy recreation room, an extra bedroom, a three-piece bathroom, convenient den perfect for remote work plus a laundry room with plenty of storage. Step outside to your lovely yard with no rear neighbors an ideal space for entertaining, complete with a large deck, ready for a pool. Recent upgrades include: Furnace and A/C (2025), Roof shingles (2022). (id:60626)
Royal LePage Performance Realty
1896 Berrywood Crescent
Kingston, Ontario
Located in popular Cataraqui Woods, this well-maintained 3-bedroom, 2.5-bathroom home is perfect for families seeking comfort, space, and convenience. Just minutes from schools, parks, arena and Kingston's shopping hub, it's ideally situated for busy family life. Inside, you'll find a cozy and functional layout that offers a warm and welcoming atmosphere. The combined living and dining area is ideal for both relaxing and hosting. The kitchen features ample workspace with granite counters and a convenient breakfast area with sliding doors that lead to a 2-tiered stained deck with fixed pergola, making it your own backyard oasis perfect for summer evenings, barbecues, or simply unwinding. Upstairs you will find a large primary bedroom with double closets, 2 additional generous-sized bedrooms and spacious main 4-pc bathroom that provides plenty of room for the whole family. The fully finished basement adds valuable extra living space perfect for a rec room / home office, or, with the finished 3-pc bath, a possible guest suite. This turn-key property blends comfort, practicality, and a prime location, making it a must-see for anyone looking to settle in a vibrant, family-friendly community. (id:60626)
Sutton Group-Masters Realty Inc.
19 31406 Upper Maclure Road
Abbotsford, British Columbia
NEW IMPROVED PRICE!!GATED ELLWOOD ESTATES! NO STAIRS!!A RARE OPPORTUNITY FOR THIS GORGEOUS LOWER LEVEL END UNIT LARGE 2 BEDROOM, 2 FULL BATHROOM RANCHER TOWNHOME at almost 1400 SQ FT & NO STAIRS! PERFECTLY SITUATED in the complex, this FANATSTIC HOME FEATURES A SEAMLESS OPEN FLOOR PLAN WITH 2 GENEROUS LIVING ROOMS, A BRIGHT OPEN KITCHEN WITH LOTS OF CABINET SPACE, AMAZING DINING ROOM AREA FOR ENTERTAINING & EXTRA WINDOWS THROUGHOUT FOR TONS OF NATURAL LIGHT! A BEAUTIFUL OVERSIZED WALKOUT PATIO AWAITS TO ENJOY OUTDOOR LIVING! BONUS, Lots for visitor parking near by & a GREAT AMENITIES BUILDING ALSO. ELLWOOD ESTATES IS A FABULOUS COMMUNITY YOU WILL BE PROUD TO CALL HOME! (id:60626)
RE/MAX Lifestyles Realty
74 Chelsea Road
Kitchener, Ontario
DUPLEX POTENTIAL BUNGALOW WITH INGROUND POOL! Located in the highly desirable area of Heritage Park/Rosemount. Your backyard paradise awaits! Spend summer days lounging by your inground pool, host unforgettable gatherings under the huge covered patio, and enjoy the privacy of your fully fenced yard. Whether it's pool parties or quiet evenings under the stars, this home was move for making memories! This home sits on a quiet, tree-lined street, offering the ideal setting for families, downsizers and entertainers alike. Full of charm and character, this home exudes warmth from the moment you step inside. A workshop bonus in the basement is perfect for hobbyists, DIYers, or extra storage. The Kitchener Aud just a walk away for a 5 minute drive, you can enjoy the Kitchener Ranger games with friends or family. Surrounded by great schools, parks, shopping and public transit also just minutes away. Homes like this rarely come up in this neighbourhood. Don't miss your chance to see it! (id:60626)
RE/MAX Twin City Realty Inc.
4926 Timber Ridge Road Unit# 46
Windermere, British Columbia
The Hideaways at Tegart Ridge – Where Every Day Feels Like a Vacation Welcome to The Hideaways at Tegart Ridge, a future-forward lakeside living experience on the stunning shores of Lake Windermere. This exclusive community redefines luxury, offering not just a vacation spot but a lifestyle. Whether for a relaxing getaway or a forever home, these brand-new, contemporary vacation residences blend modern elegance with everyday comfort. Residents enjoy private beach access and the ease of a strata-managed community. This spacious 3-bedroom, 2-bathroom model features open living space. Expansive vaulted ceilings and oversized south-facing windows flood the home with natural light, while premium finishes enhance every detail. The optional gas fireplace brings added warmth and sophistication. Built with sustainability in mind, these homes are energy efficient, saving you hundreds annually. With a minimum Step Code level 3 rating, and the potential to upgrade to level 4 with an optional heat pump, this home offers cutting-edge features and luxury. Step outside to enjoy community amenities like a sport court, bocce lanes, gardens, picnic areas, and scenic walking paths, all just steps from your door and the pristine beach. Photos, video & virtual tours in the listing are of a previously built home with similar finishes; actual finishes may vary. COMPLETE MOVE IN READY. Explore! (id:60626)
Sotheby's International Realty Canada
243 Geneva Street
St. Catharines, Ontario
Are you looking for a beautifully renovated home? Welcome to 243 Geneva St - where modern design meets everyday comfort. The main floor flows seamlessly from the kitchen to the dining area and living room, complete with a fireplace for those relaxing evenings. The kitchen has a walkout that leads to the fully fenced backyard with the new deck (Summer 2024). A convenient mudroom adds everyday functionality. On the second floor, you'll find three spacious bedrooms and a stunning 4-piece bathroom featuring a luxurious soaking tub. The fully finished basement adds incredible versatility with a cozy bedroom (fits a twin bed), a bright den that's perfect as a home office, a full 3 pieces bathroom, a rec room, and a laundry area.The house is conveniently located close to the Fairview Mall, Costco Business, community centre, public transit, parks, playground and more. (id:60626)
RE/MAX Garden City Realty Inc
22 3075 Trethewey Street
Abbotsford, British Columbia
Beautifully updated 3-bedroom, 1.5-bath townhouse located in desirable West Abbotsford! This bright and inviting home features a new kitchen, spacious living and dining areas, and a wide, private fenced wooden patio-perfect for outdoor enjoyment. Enjoy the convenience of two storage sheds and a carport. Ideally situated within walking distance to all levels of schools, Rotary Stadium, MRC Rec Centre, shopping, and transit. Strata fee includes water. A fantastic opportunity for families, first-time buyers, or anyone looking for a comfortable and well-located home. Don't miss out! (id:60626)
Lighthouse Realty Ltd.
220 Wild Rose Drive
Gravenhurst, Ontario
Welcome to this beautifully crafted, newly constructed two-story home in the heart of Gravenhurst! Set on a deep 122.69-foot lot, this stylish residence showcases a low-maintenance vinyl exterior with an eye-catching stone façade. Inside, you'll find three spacious bedrooms, 2.5 bathrooms, and an impressive list of modern upgrades. Features include elegant yet durable vinyl flooring, flat-finished ceilings, pot lights, quartz countertops, a center island, and sleek, contemporary cabinetry. The primary bedroom features a private and upgraded 3-piece en-suite with a stylish shower, walk-in closet, and large windows. Two additional bedrooms are spaciously appointed for full-sized furniture or a home office. The open-concept great room is enhanced by two custom transom windows and patio sliders that lead directly to the backyard, ideal for summer BBQs or cozy evenings by the fire. A convenient gas line is ready for your grill, and a side door provides additional access to the yard. The kitchen is outfitted with premium Samsung stainless steel appliances, including a gas range, and the home is finished in timeless, neutral tones throughout. The fully paved driveway accommodates two vehicles, with two additional spots available in the attached double garage. The full-height basement is a blank canvas awaiting your personal touch, featuring a rough-in for a future bathroom, which is perfect for expanding your living space. With just one original owner and the balance of a 7-year Tarion warranty in place, this home offers exceptional value and peace of mind. Situated in a fully municipal-serviced community, this quiet and peaceful neighborhood is brimming with charm. Ideal for families, the location offers easy access to all amenities while embracing the semi-rural appeal of Gravenhurst. Just minutes from scenic lakes, marinas, parks, trails, and shopping, you'll enjoy the very best of small-town living. Experience the Muskoka lifestyle without the premium price tag! (id:60626)
Keller Williams Experience Realty
15421 104b Street
Rural Grande Prairie No. 1, Alberta
Welcome to this beautifully designed home in the sought-after community of Whispering Ridge, located on a quiet street with county taxes. Move-in ready and impeccably maintained, this home features 5 bedrooms, 3 bathrooms, and a triple heated garage—perfect for all seasons! Step inside to find an inviting open concept layout with air conditioning, stylish finishes, and an abundance of natural light. The spacious tiled entry provides the perfect welcoming space complete with a large closet. The bright kitchen boasts crisp white cabinets paired with stainless steel appliances. With a corner pantry, plenty of cabinets for storage, tons of counter space and an island with eating bar, this kitchen is a dream. Hosting is made easy with a dining area and patio doors to back deck. The living room features a gorgeous stone gas fireplace with floating mantle. The main floor hosts a spacious primary bedroom with 3pc ensuite & walk in closet, two more bedroom, one currently used as an office, and a full bath. The fully finished basement offers a secondary living space with gas fireplace, a bar with hookups for a wet bar, another full bathroom, a 4th bedroom plus a 5th big room perfect for a gym, playroom or bedroom, making it ideal for guests or family. Enjoy the beautifully landscaped yard, hot tub, and large deck perfect for relaxing or entertaining. With nothing left to do but unpack, this home is ready for you to move in and enjoy! (id:60626)
RE/MAX Grande Prairie



