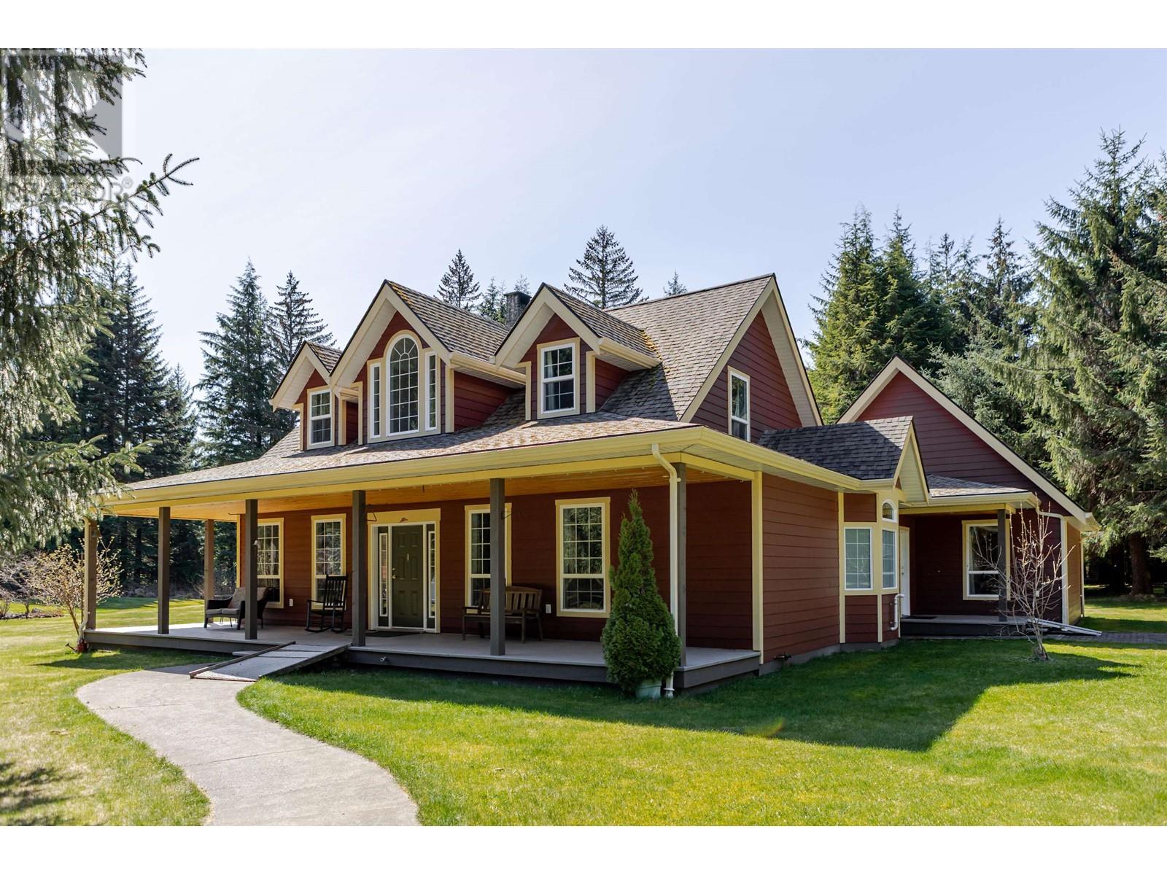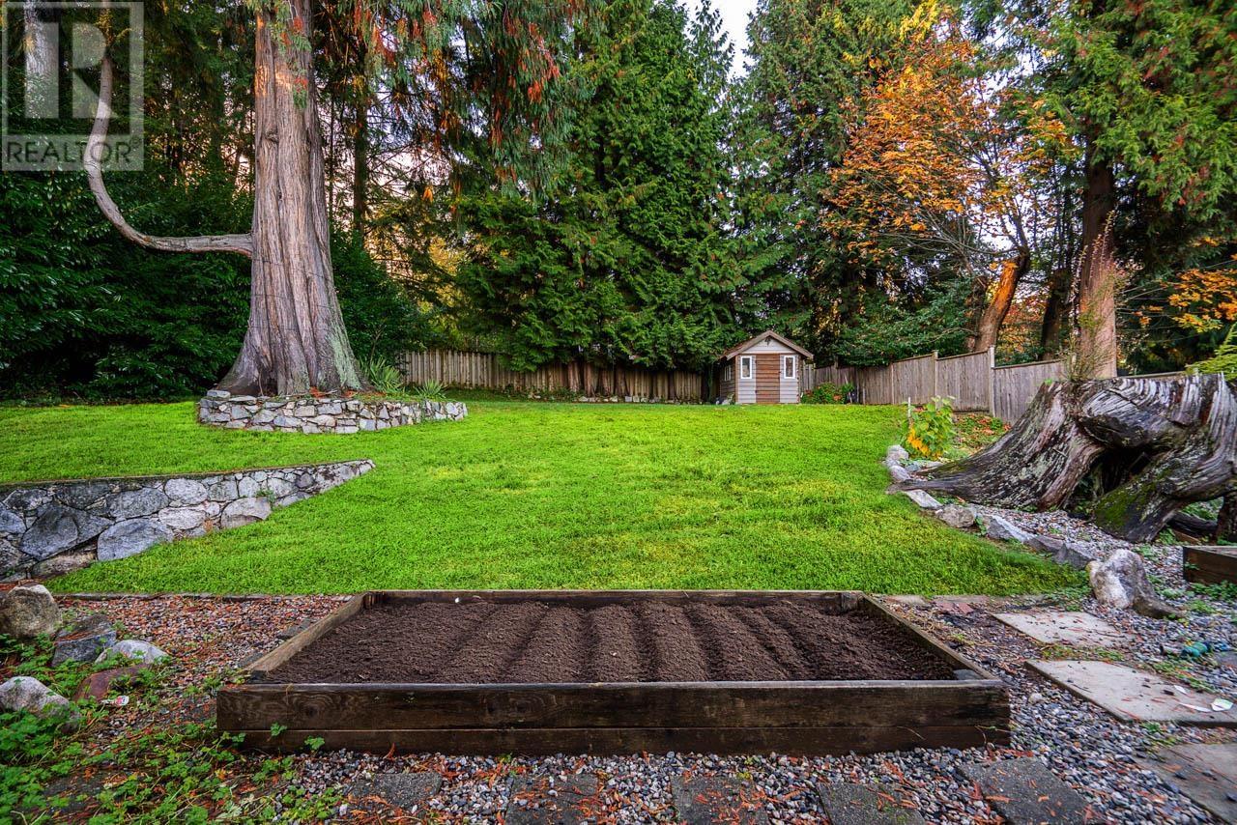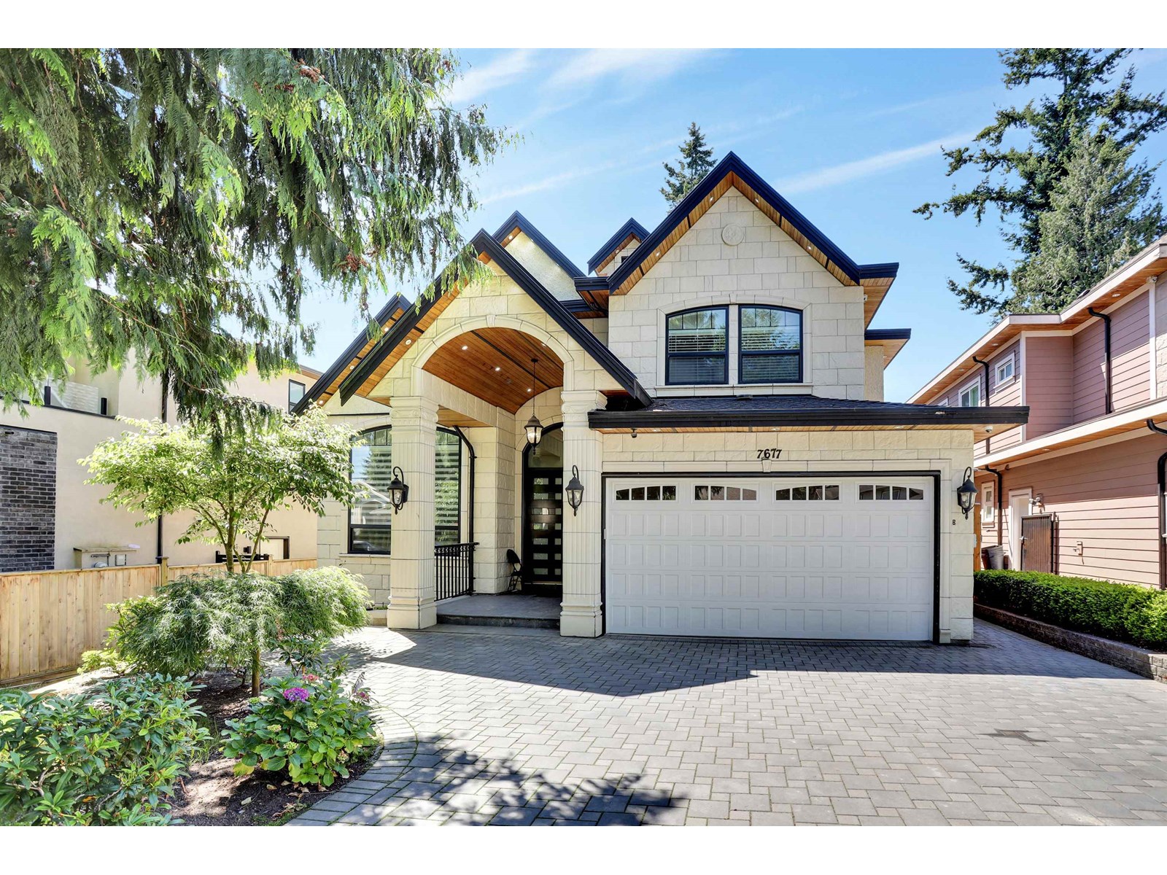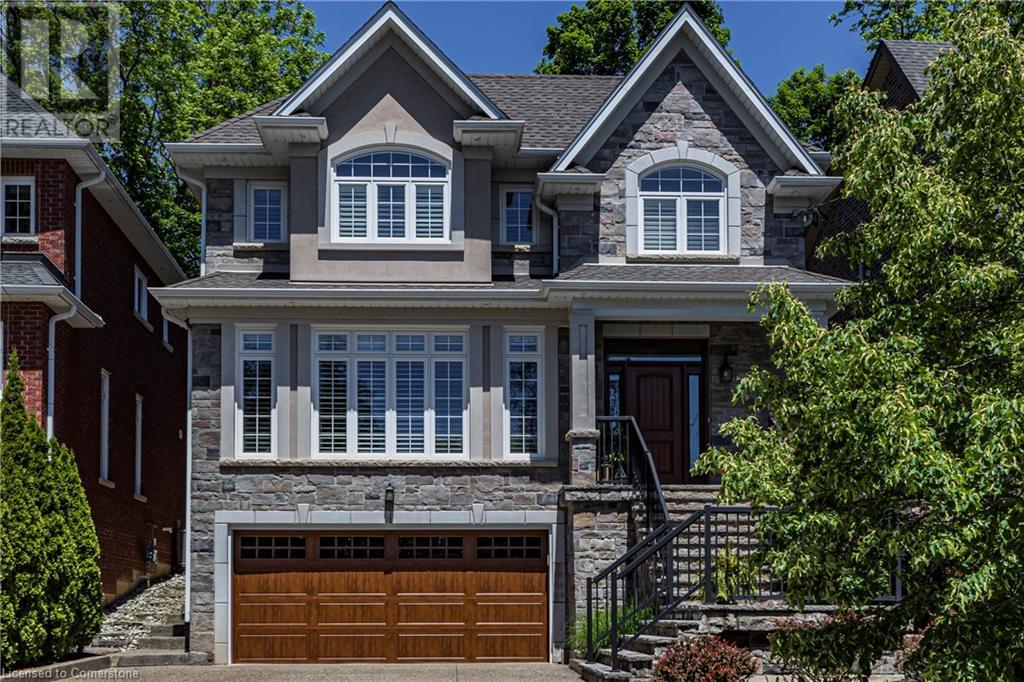499 Quatsino Boulevard
Kitimat, British Columbia
Unique 40acre parcel originally homesteaded in early 1900's. 5 minute walk to Minette Bay. Surrounded by parkland only 10 minutes from town. Spacious family home with wraparound deck features stunning Tulikivi soapstone woodstove centerpiece. 3 bedrooms and 2.5 bathrooms with large family room. Fully serviced guest cabin built in 2013 approximately 100yds from main house. Large greenhouse next to garden beds including mature blueberry bushes. 120-foot pole shed beside excellent shop outfitted perfectly for the hunter featuring coolers and hanging areas. Subdivide the property and build your own roads using private gravel pit in Southwest corner of the property. This acreage with merchantable timber is in the path of development of most high-end neighborhood in Kitimat. (id:60626)
Landquest Realty Corp (Northern)
Landquest Realty Corporation
7 Purple Hill Lane
Clearview, Ontario
Step into your private oasis with this luxurious resort-like home spanning over 4297 sqft. Nestled on 1.84 acres of lush, professionally landscaped property, this 3-car garage home is a masterpiece of thoughtful design, featuring 12 perennial gardens, irrigation, custom lighting, unique gathering spaces + private forest with direct trail access. The outside stone patio is a host's dream, complete with gazebo, water feature, BBQ kitchen, stone slab bar with Barn beam structure, ShadeFX Sunbrella retractable canopy & feature barn board wall. The propane fire bowl, heated salt-water pool with composite deck & outdoor cedar shower, all provide the ultimate escape. Inside, refinished hardwood floors, crown molding & real barn beams set the tone for an elegant, warm interior. A Sonos built-in sound system with 10 zones & 88 pot lights set the perfect ambiance for any occasion. The custom kitchen features 4.5' x 10.1' Cambria stone island, built-in Creemore beer taps, bar fridge & stainless steel appliances. The formal dining & family rooms, each with a wood-burning fireplace & access to the patio, are perfect for entertaining. The main floor boasts 3 uniquely designed bedrooms, including a large custom bathroom w/ walk-in glass shower, floating bathtub, floating double sinks & custom feature wall. The master suite is a true retreat w/ a walk-in closet, private patio, ensuite bathroom with walk-in shower & floating double sinks. It's also steps away from a 4 season room in a covered solarium, offering a peaceful place to unwind. The main floor laundry room features patio access, a powder room & deluxe 6 person sauna. A custom staircase leads to the second floor loft w/ two large bedrooms, bright windows & ductless HVAC. The finished lower level has a large rec room, 3-piece custom bathroom, ample storage & space for a gym & bedroom. With every detail carefully considered, this home is a luxurious resort that offers the perfect place to relax and enjoy life to the fullest. (id:60626)
Royal LePage Locations North
1358 E 14th Street
North Vancouver, British Columbia
OPEN HOUSE SAT & SUN 2:00-4:00. EXTENSIVELY RENOVATED HOME WITH A 1-BDRM BASEMENT SUITE CURRENTLY RENTED FOR $2,250/MTH, OR A FABULOUS INVESTMENT PROPERTY THAT RECENTLY GENERATED $8,550/MTH FROM THE COMBINED 3-BDRM UPPER/LOWER SUITE ($6,300/MTH) AND THE 1-BDRM BASEMENT SUITE. This fabulous home with loads of potential on the high side of VERY QUIET STREET sits on an amazing SOUTH FACING flat rectangular 12,600 sqft lot. MAIN: large living rm & dining rm, stunning kitchen off huge 476 sqft deck ideal for outdoor entertaining, spacious primary bdrm with en-suite, 2nd bdrm, stunning full bathrm and den. LOWER: Huge rec-rm & 3rd bdrm connected to above PLUS shared laundry AND 1-bdrm suite w/kitchen, dining area, living rm & full bathroom. Centrally located close to Karen Magnussen Rec-Centre. (id:60626)
Royal Pacific Lions Gate Realty Ltd.
9 Wiley Avenue
Richmond Hill, Ontario
* Luxury Foyer Opened From Top to Bottom * Total Living Space Feats Over 4600 Sf For your Enjoyment * Family Home In Westbrook Area * Custom Kitchen, High Quality Cabinet, Backsplash, Granite Countertop * Wider Walnut Hardwood Floor Thru-Out * Upgrade Ceramic Tile On Main Floor * Fireplace * Professionally Finished Walk-Out Basement * Open Concept * Interlock Driveway * Sunshine Deck With Wonderful Landscaping * Walk to Nature Trail & Trillium Woods * Top Ranking School & Catholic High School * (id:60626)
First Class Realty Inc.
2715 Boucherie Road
West Kelowna, British Columbia
Welcome to a rare offering in the heart of Lakeview Heights; a beautiful 1.14 acre estate nestled along the iconic Westside Wine Trail. With sweeping lake and mountain views, this versatile property presents exceptional development potential or the ideal canvas for a legacy estate. This well-kept one-story home with a full basement exudes comfort and livability, offering an open-concept interior layout perfect for both entertaining and everyday living. The spacious primary bedroom is a private retreat, complemented by 2 more bedrooms on main. The exterior amenities are truly resort-like. Enjoy a large in-ground pool complete with a poolside bar and hot tub — ideal for entertaining or relaxing in style. Multiple lounge and covered patio spaces overlook a vast, flat green lawn that provides ample room for recreation or future expansion. Whether hosting gatherings or enjoying tranquil evenings, the setting is second to none. Zoned to inspire endless possibilities, this property is poised for redevelopment or customization. Build your dream estate or capitalize on the growing demand for luxury living in this coveted corridor. With its premium location just minutes from world-class wineries, schools, shops, and Kelowna’s city center, convenience and lifestyle converge effortlessly. Opportunities of this caliber are increasingly rare. Whether you envision a private retreat or a signature development, this is a chance to secure one of West Kelowna’s most desirable parcels. (id:60626)
Royal LePage Kelowna
1404 Bath Road
Kingston, Ontario
Prime Location in the middle of the busy Bath Road Commercial Area. With 1.54 Acres. 3 Buildings On The Lot. Paved Lot With Fenced-In Yard In The Rear. Currently Vacant Property With So Many Permitted Use (Attached As Schedule). The Big Building is 2856 Sq. Ft. With Sales Office and Open Floor Space, Parts Room, 2 Bay Garage, 12' High & 2 Pc Bathroom. 2nd Building Is 1100 Sq. Ft. Sales Office and Open Showroom Space With Garage Door Access. 3rd Building has 2 Bay Doors For Repair Shop or Detailing Bay. (id:60626)
Spectrum Realty Services Inc.
7677 117 Street
Delta, British Columbia
Stunning Custom Built Home Located in Desirable Scottsdale Area in North Delta! This home features 8 bedrooms + 7 bathrooms. 3 minutes drive to HWY 99, walking distance to major transit route, Jarvis Elementary, McCloskey Elementary, Chalmers Elementary, North Delta Secondary School. Scottsdale Mall and Cineplex. This centrally located home features a 2 bedroom legal suite, along with the potential of a 1 bedroom unauthorized suite with full bathroom and in suite laundry. Spice kitchen, steam shower, jacuzzi, spacious garage, outdoor living, immense backyard space. Storage space, built in vacuum. 1 bedroom on the main floor with full bathroom. Truly a homeowners dream! (id:60626)
Nationwide Realty Corp.
18 Greenhill Drive
Tillsonburg, Ontario
Welcome to TDI New Homes Bridgestone Model an exceptional executive craftsman-style bungaloft at the Bridges Golf Course where luxury meets comfort. Set on beautifully landscaped grounds, the home features a warm stone and Hardie board exterior with post and beam accents, armour stone hardscaping, concrete pathways, and a covered back patio with an outdoor fireplace perfect for year-round enjoyment. Inside, high-end neutral finishes, light-filled spaces, and 10' ceilings on the main floor create an inviting and sophisticated atmosphere. The two-storey foyer opens into a stunning great room with a 19' tray ceiling and a floor-to-ceiling stone fireplace. The open-concept kitchen includes stone countertops, a massive island, a coffee/wine bar, and a discreet walk-in pantry. Patio doors off the dining room lead to the covered outdoor living space. The main floor offers a two bedroom suite area with a full bathroom, ideal for guests or a home office. The private primary suite features patio access, a luxurious en-suite with dual sinks, a freestanding tub, a large walk-in shower, and a show-stopping walk-in closet with center island and laundry access. Upstairs, a spacious loft overlooks the great room and includes a large bedroom with a 3-piece bath. The expansive basement offers heated floors, rough-ins, and garage access ready for your finishing touch. The oversized garage is finished with heated floors among the many other features of this home. (id:60626)
Royal LePage R.e. Wood Realty Brokerage
6 Campbell Farm Road
Brantford, Ontario
This brand-new luxury home blends cutting-edge technology with elegant design. Located on a private lot with a septic entrance and drilled well, this 3-bed, 3.5-bath residence offers an open layout with in-floor heating on the main floor. Equipped with a Sonos sound system, high-end water treatment, and smart home features like Wi-Fi controlled shades and a custom smart lock with facial recognition. The gourmet kitchen features top-of-the-line Bosch appliances, a Dacor fridge, and a Bosch-built coffee bar, along with custom cabinetry, quartz countertops, and 24 x 48 tile flooring. The living area includes a custom Heat & Glo fireplace and additional in-floor heating. The primary bathroom offers six body sprayers, an LED remote, a self-cleaning hydrotherapy tub, and a heated towel rack imported from London. Bluetooth smart mirrors and custom lighting add convenience and style. The theater room includes Klipsch speakers, a Denon receiver, and an Epson 4K projector with a 120” screen. Outside, enjoy a 12x30 salted water pool, a Napoleon NG outdoor kitchen, and a granite fireplace. The space is wired for an outdoor TV and high-quality speakers, with Wi-Fi connectivity. This home also features a 9000L septic system, a two-stage leeching bed, and a 40-year fiberglass roof for long-term value. This estate is the epitome of luxury and innovation (id:60626)
Real Broker Ontario Ltd
7028 Westholme Rd
Westholme, British Columbia
Nestled away at the end of Westholme Road, this rare offering is part of the original Bellfield Farm Estate granted to Colonel Elliot by Queen Victoria. Situated on ~30.5 acres w/fertile land in the ALR, the property is an idyllic landscape w/rolling hills + meadows, views of Mts Richards, Sicker and Prevost. Original barn still stands with its old growth cedar posts awaiting restoration or reclamation. Abundant water resources available: 2 creeks + 2 wells. The sprawling 3 bed + den, 4 bath 5,183 sf rancher w/lower level walk-out was custom built in 1994 w/attention to detail and finishing. Lower level w/radiant heat, set up for additional family accommodation, can easily be converted to a separate unit. Multiple patios and a resort-style sunroom for enjoying the natural surroundings. O/S garage w/workshop, plenty of covered storage for equipment, machinery, your boat/RV. Owned by the same family for generations, this pastoral paradise is now ready for a new generation of stewardship. (id:60626)
Royal LePage Nanaimo Realty Ld
15076 Highway 118 Highway
Dysart Et Al, Ontario
Stunning Custom Waterfront Home at 15076 Highway 118, Haliburton. Experience lakeside luxury with this remarkable custom-built bungalow, completed in 2020 and finished to the highest standards. Set on a beautifully landscaped lot with 369 feet of waterfrontage on the peaceful waters of Hass (Paradise) Lake, this property combines thoughtful design, superior craftsmanship, and exceptional outdoor living. The main residence offers 3 spacious bedrooms, 3 bathrooms, and an attached heated and insulated double car garage. The heart of the home is the fully customised kitchen featuring high-end Cafe appliances and elegant finishes, perfect for hosting family and friends. Step outside onto the expansive IPE wood deck and enjoy a fully equipped outdoor kitchen, including a Hestan grill, an Evo Affinity cooktop, and an outdoor fridge. Additional outdoor features include a refreshing outdoor shower and docking for 3+ boats, plus a floating dock, making waterfront living effortless. The detached 3-bay garage (42' x 24') is equally impressive with in-floor heating, oversized garage doors (10' x 9'), and a fully finished loft above. This inviting guest space includes 2 bedrooms, a 3-piece bathroom, and a mini fridge for visitors, extended family. A dedicated boiler and air handler ensure year-round comfort for the loft and garage spaces. Located just 5 minutes from downtown Haliburton with easy access via year-round paved roads and high-speed internet, this property truly offers the best of all worlds: a luxurious retreat with functionality for outdoor enthusiasts and entertainers alike. Homes of this calibre are rare a true must-see. (id:60626)
Royal LePage Meadowtowne Realty
67 Alma Street
Dundas, Ontario
Discover this custom-built Neven home at the base of the Niagara Escarpment, where quality craftsmanship and high-end finishes meet unparalleled setting. Renowned builder Neven Homes spared no detail: gleaming marble floors flow beneath soaring 10-ft ceilings, and a dramatic wrought-iron staircase leads to the upper level. The great room, with custom wood-beamed ceilings and a two-sided stone fireplace, frames panoramic views of Sydenham Creek and adjacent conservation lands. The chef’s dream kitchen boasts pristine white quartz countertops, a generous island, stainless-steel accents, and top-tier gourmet appliances—plus a built-in dumbwaiter/elevator for effortless service. Upstairs, each spacious bedroom features a double ensuite, walk-in closet, and Paris-inspired bath, creating private retreats with ravine vistas. The fully finished lower level adds a bedroom, full bath, laundry facilities, and a Muskoka-inspired rec room for year-round enjoyment. A heated two-car garage completes this turnkey offering. Just steps to downtown Dundas, 67 Alma is a once-in-a-lifetime opportunity to own lasting quality and timeless luxury in a sought-after location. (id:60626)
Judy Marsales Real Estate Ltd.














