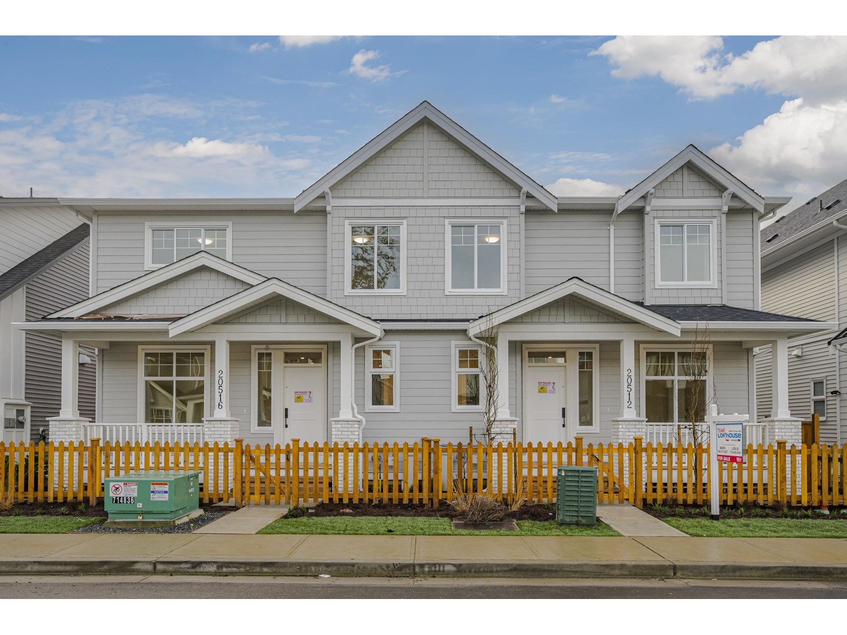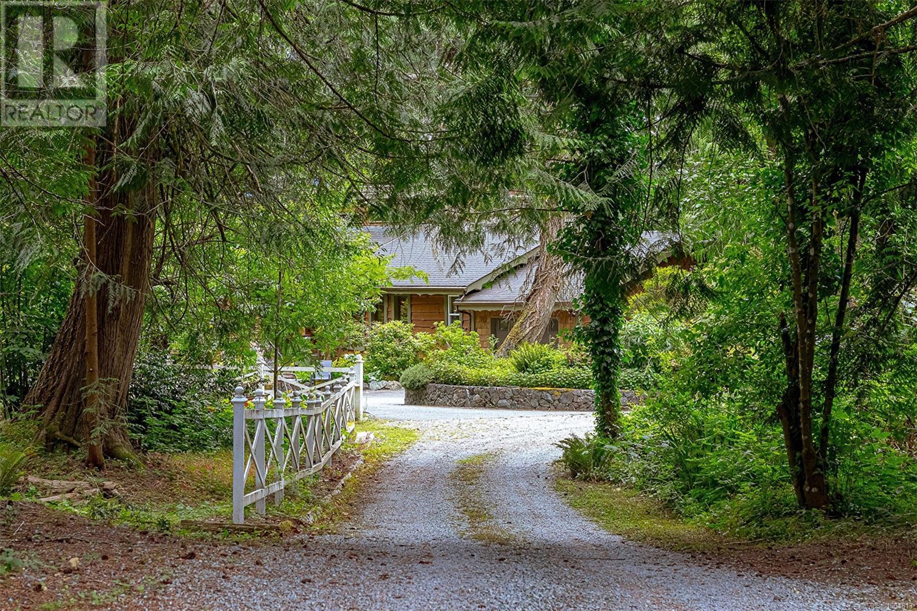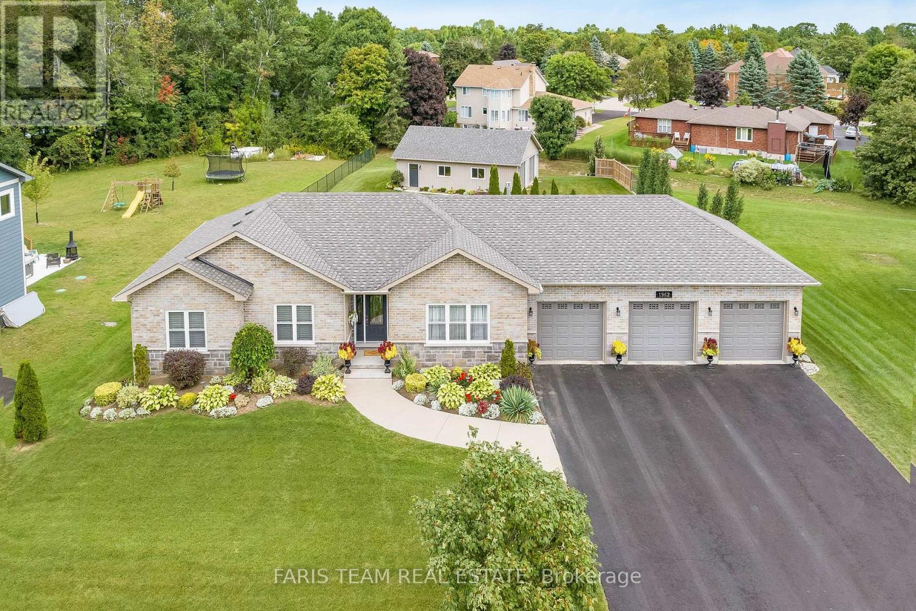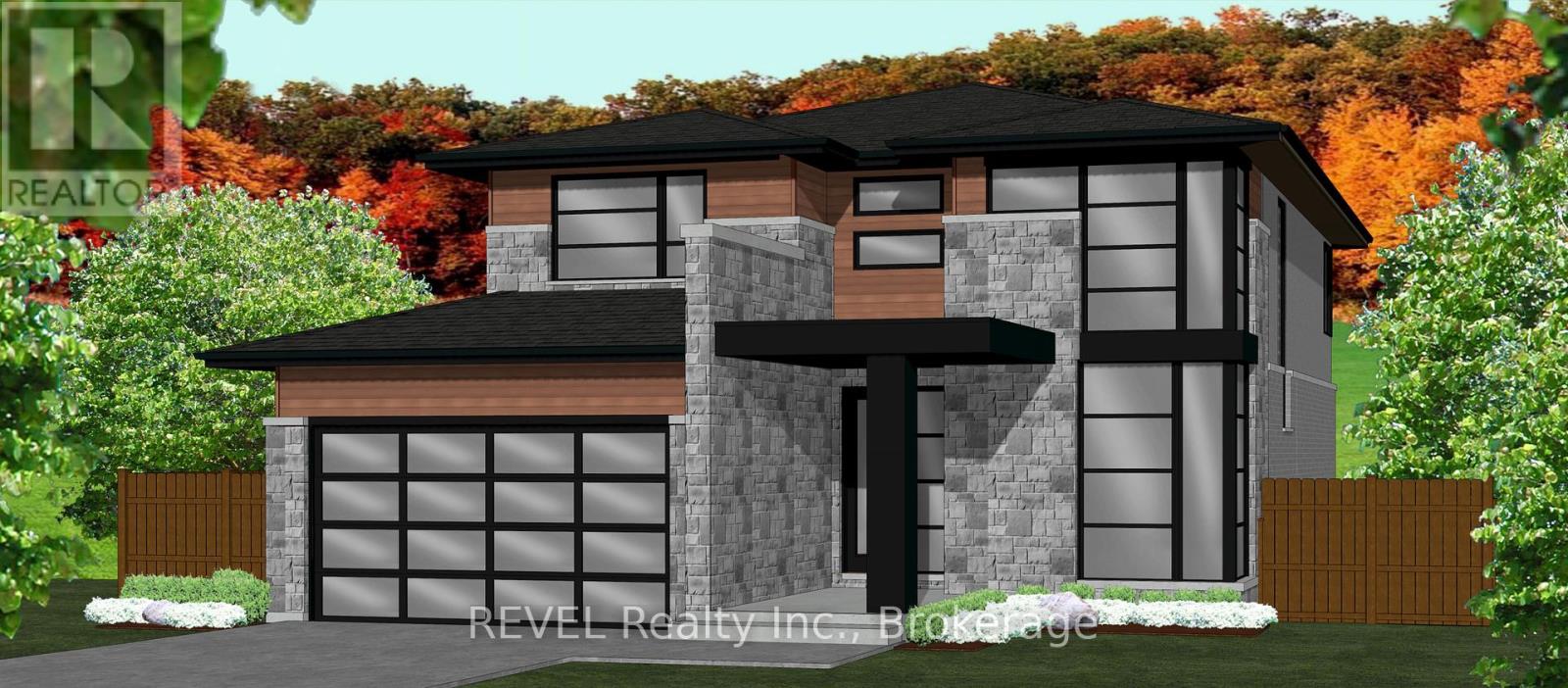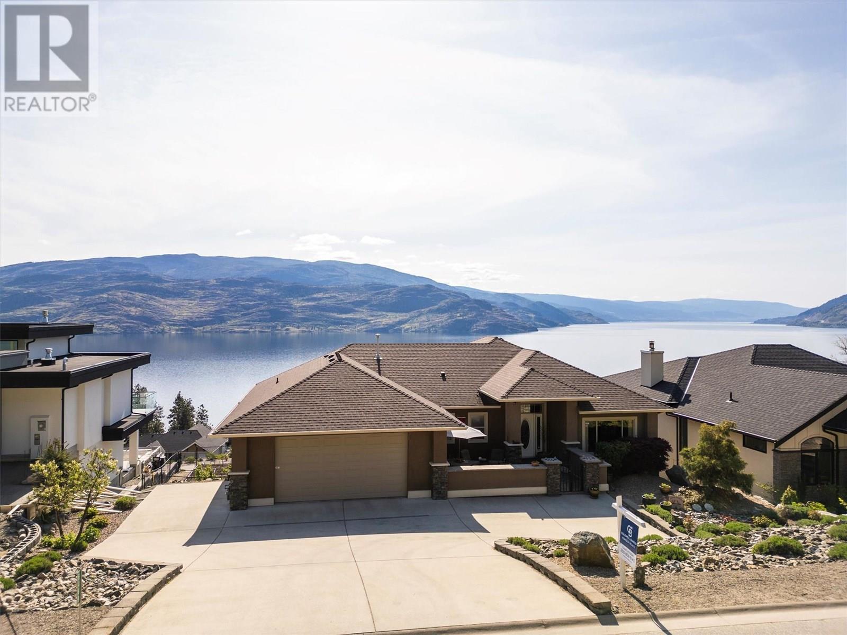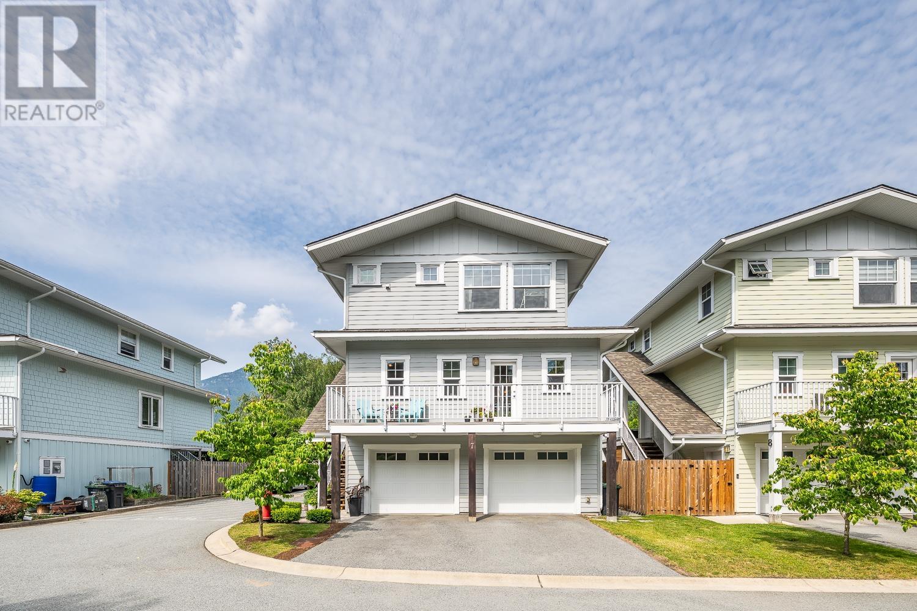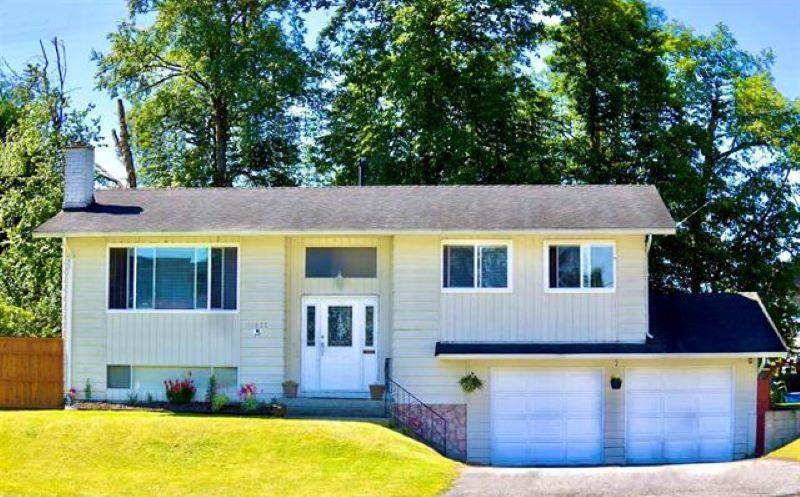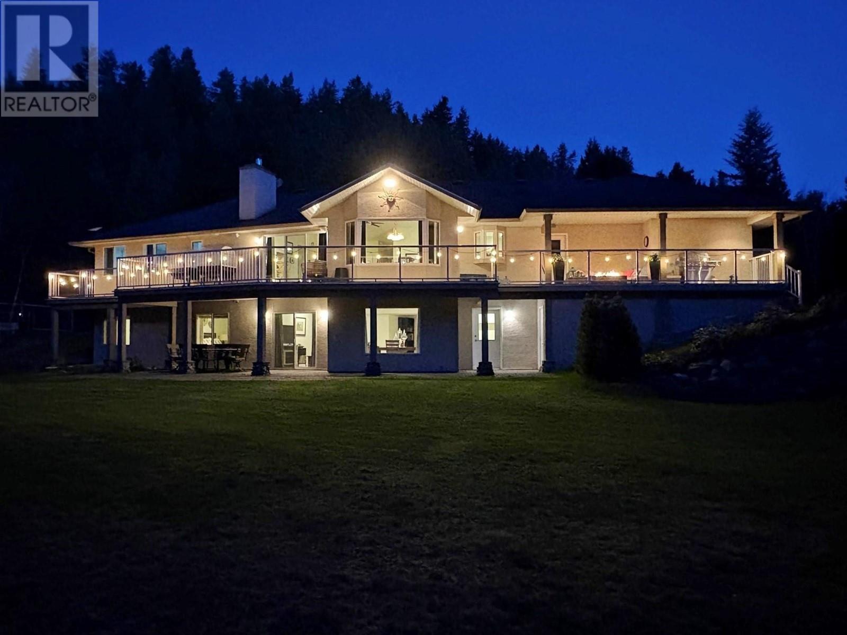20516 76a Avenue
Langley, British Columbia
Bloom!! A Masterfully built Development by T.M.Crest Homes! Beautiful 2 Storey plus fully finished basement Rowhome. Grand Kitchens, soft close cabinetry, Quartz countertops and large Island with bar style seating, high end Stainless steel appliances and hot water on demand. 3 Spacious bedrooms up with, Primary Bedroom complete with Elegant 4 pce Ensuite!! Rough in for Level 2 Electric car charger, Air Cond, 2/5/10 Year home warranty. Navien Tankless water heater, iFlow Hydronic Furnace! Low energy costs. Situated in desirable Yorkson neighborhood, walk to boutique shops and eateries, heath & wellness and first rate educational facilities. Move in ready! Open Sun 1-4pm 20521 76ave NEW**ASK ABOUT OUR $20,000.00 MOVE-IN ALLOWANCE! (id:60626)
Royal LePage Northstar Realty (S. Surrey)
3450 Ravencrest Rd
Cobble Hill, British Columbia
Welcome to your dream retreat on 2.59 acres, where a winding driveway leads to a charming main house that blends modern comfort with tranquility. Inside, a radiant atrium welcomes you with natural light, connecting various areas of the home. To the right, a spacious living area (22’ x 14’) features 10-foot ceilings and a cozy fireplace, perfect for gatherings. Adjacent is a well-appointed kitchen (20’ x 10’) that encourages culinary creativity with an open layout for entertaining. The main floor includes three comfortable bedrooms and a charming one-bedroom garden suite downstairs, ideal for guests or rental income. Outside, enjoy a swimming pool (16’ x 34’) and three patios for relaxation and dining. Storage is ample with a dedicated garage and an attached double car garage. An orchard awaits gardening enthusiasts to cultivate fruits and vegetables. This exceptional property offers a lifestyle of relaxation and enjoyment. Schedule a visit today and explore the possibilities! (id:60626)
Day Team Realty Ltd
1962 Elana Drive
Severn, Ontario
Top 5 Reasons You Will Love This Home: 1) Welcome to this beautifully cared for ranch bungalow, thoughtfully crafted for seamless entertaining and easy everyday living 2) Nestled in a highly sought-after neighbourhood, this home presents a true sense of community with convenient access to town amenities, major commuter routes, top-rated ski resorts, and reputable schools 3) Main level features a bright and airy layout, showcasing a spacious open-concept kitchen, formal dining area, sunlit living room, three generously sized bedrooms, and the added convenience of main floor laundry 4) Finished basement complete with a large recreation area, built-in cabinetry, a wet bar, and a warm gas fireplace, perfect for hosting guests or enjoying quiet evenings in, plus, a triple car garage and an insulated 936 square feet detached garage offers an exceptional storage or workshop space for all your needs 5) Step outside to your own private retreat, where a meticulously landscaped yard and inviting inground pool set the scene for endless summer relaxation and memorable outdoor gatherings. 2,646 fin.sq.ft. Age 12. Visit our website for more detailed information. (id:60626)
Faris Team Real Estate Brokerage
Lot 16 Anchor Road
Thorold, Ontario
Why spend your best years in the hustle and bustle of the city when you could be surrounded by peace and serenity with all of the same amenities you have come to love. Welcome to the heart of Niagara. Allanburg is a quaint little town situated just five minutes from Welland/Fonthill/Thorold/Niagara Falls/St. Catharines, and only 15 mins from Niagara on the Lake and Jordan Bench wine country. Surrounded by scenic country feels and bordering the Welland Canal this exciting new master planned community provides peace and serenity while being only minutes away from world class dining, wine and entertainment. Perfectly planned by one of Niagaras elite custom luxury home builders, with excellent lot sizes and a plethora of designs for inspiration, you have the opportunity to build the home of your dreams and choose everything from the outset of exterior design through the floor plan and right through the materials and finishes. We walk side by side with you to bring your vision to life! ***BUILD TO SUIT*** IMAGES ARE FOR INFORMATIONAL PURPOSES ONLY AND ARE FROM RECENT BUILDS FOR EXAMPLE OF STYLE AND QUALITY. HOME STILL TO BE BUILT TO YOUR SPECIFIC PREFERENCES. (id:60626)
Revel Realty Inc.
6469 Bulyea Avenue
Peachland, British Columbia
Enjoy breathtaking lake views from Kelowna to Naramata in this beautifully maintained 5-bedroom home, designed for comfort and entertaining. The main level features a well-appointed kitchen with black stainless-steel appliances, a breakfast bar, and a sunroom with deck access—perfect for dining with a view. A private dining room at the front of the home provides an elegant setting for special gatherings. The bright living room boasts a gas fireplace, while the primary suite offers cork flooring, stunning lake views from bed, sliding doors to a hot tub, and direct access to stairs to the lower pool deck. A second bedroom, plus a double garage with a workbench and sink, complete the main level. The expansive upstairs deck provides a perfect space for outdoor dining and entertaining. Downstairs, high ceilings enhance the spacious family room with a fireplace and deck access. Three additional bedrooms offer versatility for an office or gym. A pool-changing room with a full bath and waterproof flooring leads directly to the outdoor oasis—an inground heated saltwater pool, a fully fenced yard, fruit trees, and a fenced garden with raised beds, raspberries, and blackberries. A heated outdoor bonus room with power and a sink is ideal as a greenhouse, bar, or kitchen. A charming front courtyard offers a peaceful retreat. With ample parking, including RV space, and potential to suite, this home is a true gem. (id:60626)
Coldwell Banker Horizon Realty
7 39885 Government Road
Squamish, British Columbia
Live where adventure begins! This bright, stylish 3 bed plus office, 2.5 bath home in Squamish's exclusive 10 home, Abbey Lane is your launchpad to mountain life. Store all your gear in the double garage, then head out to bike, hike, fish or paddle-Mamquam River is steps away, with stunning views of the Tantalus Range. Watch the eagles soar overhead while you walk your dog on the trail just moments from your door. Inside, enjoy a light-filled open layout with skylights & built-in window seats. Unwind in your west-facing covered patio w a 2-sided fireplace & tv -perfect for post-adventure hangs & morning coffees. Fenced yard for kids 8 pooch, tons of storage, and still under new home warranty. This private riverside community is one of a kind! Double garage w 2 car driveway & EV Charger. (id:60626)
Royal LePage Black Tusk Realty
11532 85 Avenue
Delta, British Columbia
LOCATION: Quiet street home in a desired area of North Delta. This well-maintained home offers three bedrooms upstairs and one fully finished bedroom legal suite downstairs as a mortgage helper while sitting on a roughly 7100 Sq Ft lot. Walking distance to North Delta Community Park, Recreation Center, outdoor pool, and more! New furnace, HW heater replaced two years ago, and roof also redone 4.5 years ago! Double garage and driveway parking. Easy access to commute; Walking distance to schools, transit, and nearby shopping and recreation. Don't miss the opportunity. Showings by appointment only! Open House Sunday-27 April-2-4 PM. (id:60626)
Royal LePage Global Force Realty
20 Mildred Avenue
St. Catharines, Ontario
Turnkey 4-Plex Investment: Fully Tenanted & Updated Discover a rare opportunity to own a fully occupied, well-maintained 4-plex in a prime corner-lot location. This professionally updated building combines modern finishes with practical features that appeal to both tenants and investors alike. Highlights include: Fully Tenanted: Stable, income-producing asset with reliable cash flow. Individually Metered Units: Each unit has separate hydro meters, including individual in-suite laundry and a dedicated building meter for common areas. Ample Parking: Paved 6-car parking lot offers plenty of space for residents and guests. Renovated & Turnkey: Clean, updated units reduce maintenance and attract quality tenants. This is a standout opportunity for investors seeking a low-maintenance, high-performing addition to their portfolio. (id:60626)
Royal LePage Terrequity Realty
4933 Birch Lane
Barriere, British Columbia
LOOK AT ME!!! Privacy Acreage. Thru the Gate, Over the Dixon Creek, up the Country Lane to the Home with Welcoming Circular Cement Driveway. Complete Up and Down Home. Rancher with Lower Level Ground Level Entry facing Barriere River View. 3 bedrooms Up with 2 baths and En-suite to Master Bedroom with Barriere River View. Down to Lower Level with 2 more bedrooms and Bath complete with kitchen dining and living room. Lower Level great for Mom & Dad or other family members with it's separate entry. Back of Home Facing Barriere River with Upper Level Sun Deck and Lower Level Covered Patio, great place to enjoy the quiet & soothing sounds of the River directly in front of you. Nice sized full sun garden area with small greenhouse. Great ATV pathways throughout the 26 Acre property to explore your whole acreage. Only 1.5 km to downtown Barriere and End of the Road privacy. (id:60626)
RE/MAX Integrity Realty
514 Petawawa Crescent
Mississauga, Ontario
Welcome to 514 Petawawa Crescent. This stunning 4+1 bedroom, 4 bathroom, completely renovated, detached brick home will not disappoint. As you walk through the front door you will notice the functional and thoughtfully designed open concept floor plan that checks all the boxes. Large custom kitchen with ample cabinetry, stainless steel appliances and an oversized kitchen island perfect for entertaining or enjoying everyday family moments. Kitchen also features a walk out to a fenced and private backyard which backs on to Camden Park with tennis courts and a playground. The spacious dining room and living room is highlighted by the custom cabinetry and gas fireplace for those cozy movie nights. Walk up to the second floor and you will find 4 generously sized bedrooms which includes a primary bedroom with a walk-in closet and ensuite bathroom. No carpet found in this home with hardwood flooring throughout. The list doesn't end here. Rarely found, fully legal basement apartment with separate entrance features 1 bedroom, 1 bathroom, full kitchen with stainless steel appliances, private laundry, egress windows and gas fireplace. Perfect for rental income or large family's that require an in-law suite. Perfectly located near Highways 403/401 and Mississauga Transit. Close to trails, parks, Schools, Central Parkway Mall, Square One Shopping Centre, Mississauga Valleys Community Centre and so much more! Don't miss out, visit today! (id:60626)
Royal LePage Supreme Realty
411 Jane Street
Minto, Ontario
Executive 3000+ square foot custom built home tucked away in a sought-after quiet neighbourhood situated on just under an acre complete with pool, attached heated 3 car garage & detached 48x32 heated shop. This stunning home offers 5+ bed, a basement perfect for finishing as an in-law suite/layout & encompasses an entertainer's dream layout & design. With excellent curb appeal & serene fields as your backdrop, this stunning home is a true escape from the busy life, while allowing space for multigenerational living. The main floor boasts an 11' foot ceiling as you enter the main foyer, a floor to ceiling stone fireplace & mantle that tie the entire home together and leads you to a hosts dream kitchen pouring with natural light, top of the line s/s appliances, w/i pantry, expertly crafted cabinetry & quartz countertops, stunning bar, island with seating for 4+ & leads you out to 2 separate outdoor areas, a covered porch & the pool deck all overlooking your backyard. The mainfloor is finished with office, primary bed ft. ensuite bath & w/i closet, powder room, mud room & laundry room. Kids & guests can find space and privacy on the second level between 3 additional beds, a massive rec room & 4 pc bath. The lower level can provide an additional 2 beds, bath, storage and rec room or convert to in an in-law suite with separate access from the garage. The attached heated garage featuring 10' tall overhead doors, toy garage & 3rd overhead door allowing you the convenience to to park your truck & toys inside while you venture out to your detached shop for the real work, and play. The shop is the dream mancave or space to run a home business, equipped with 2pc bath, in-floor heat, wired for internet and your big screen TV, not to mention the loft ideal for an office, living space or storage. This Executive Home is conveniently located within walking distance to walking trails, schools, downtown shopping; under a 45 min drive to KW& Guelph and an hour to the GTA. (id:60626)
Royal LePage Heartland Realty
6622 Snow Goose Lane
Mississauga, Ontario
This beautifully updated home offers exceptional curb appeal and a perfect blend of style, space, and functionality. Step inside to a bright, open layout featuring a stunning kitchen with tumbled marble finishes and a spacious eat-in area overlooking the family room and backyard ideal for both everyday living and entertaining.Hardwood flooring flows seamlessly across the main and upper levels, adding warmth and elegance throughout. A sunken living room with a coffered waffle ceiling offers a flexible space that can be used as a formal living area, home office, den, or even a fifth bedroom.The open-concept foyer provides excellent sightlines and connects effortlessly to large principal rooms, including formal dining, living, and family spaces. Upstairs, youll find four generously sized bedrooms and a smart, family-friendly layout. The expansive primary suite is a true retreat, complete with dual closets and a spacious 4-piece ensuite.The unfinished basement presents a blank canvas with endless potential, plus ample storage space including a cold room. Don't miss this opportunity to own a thoughtfully designed home with room to grow. (id:60626)
Royal LePage Realty Plus

