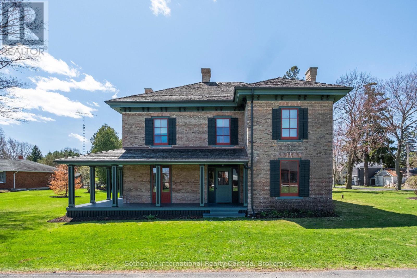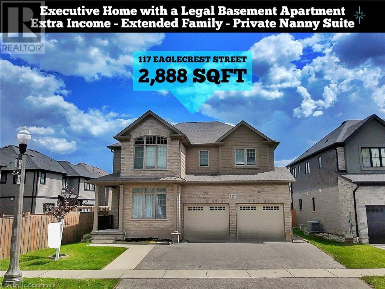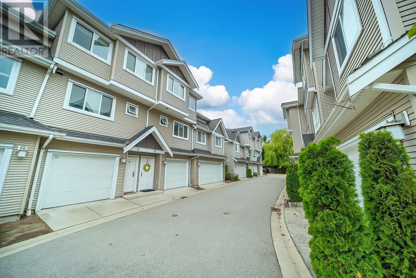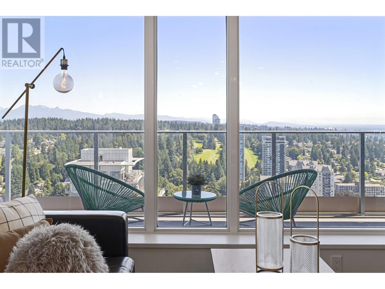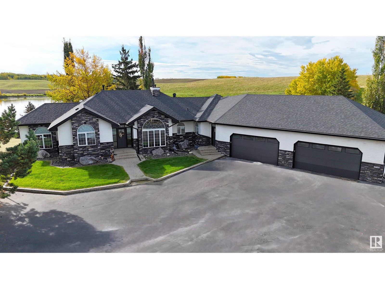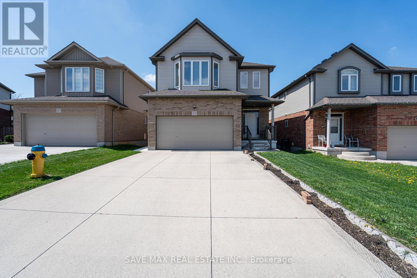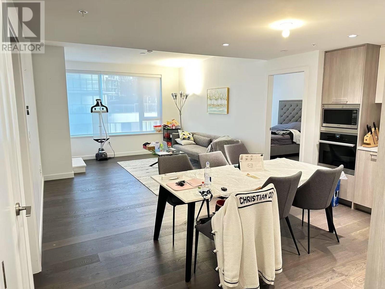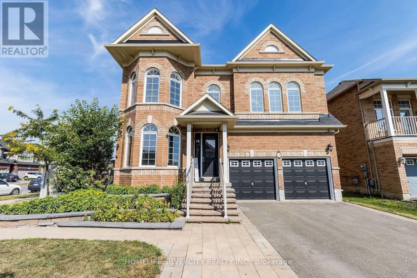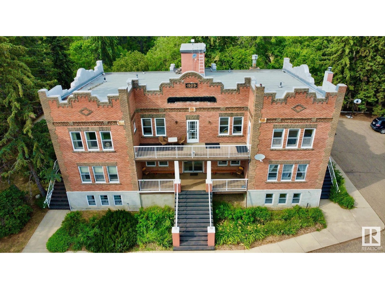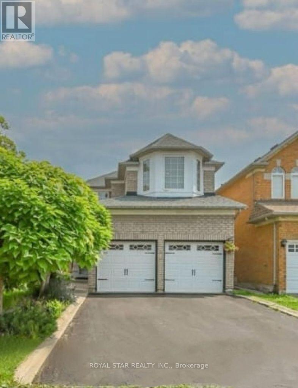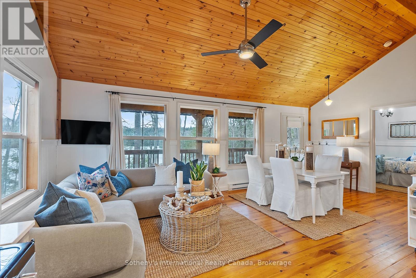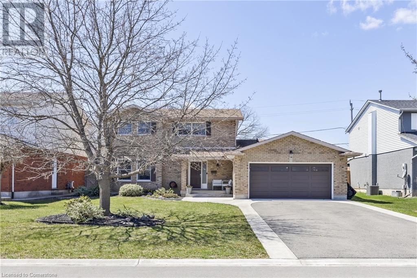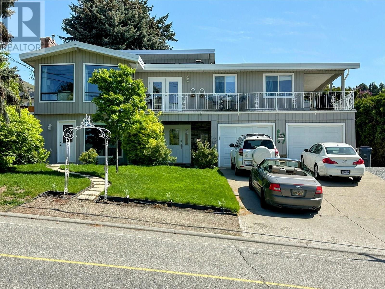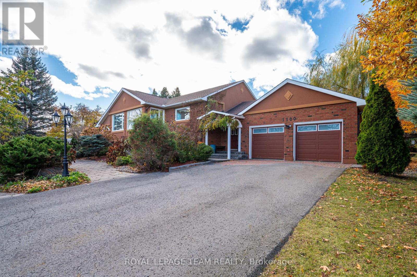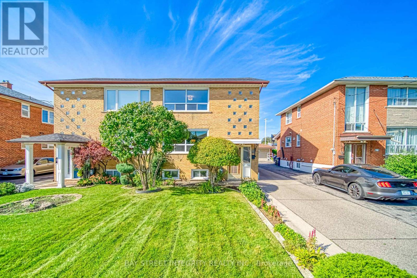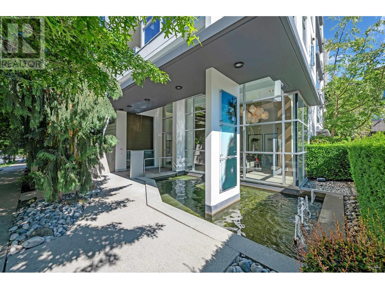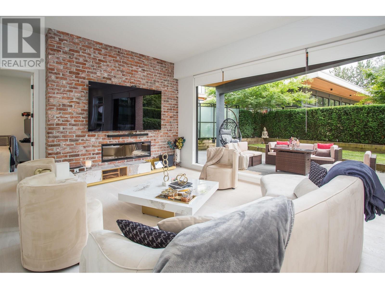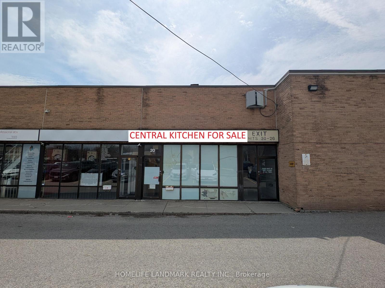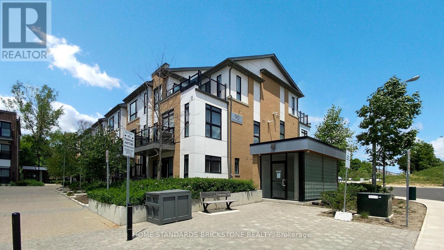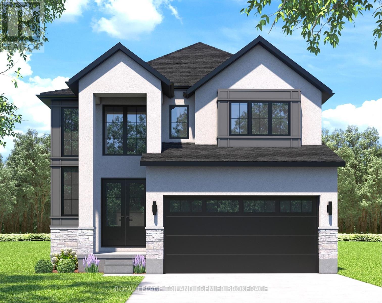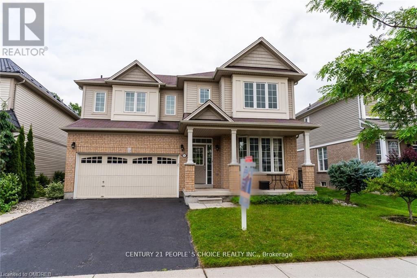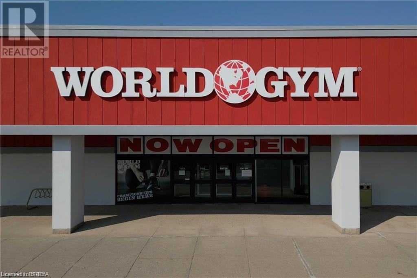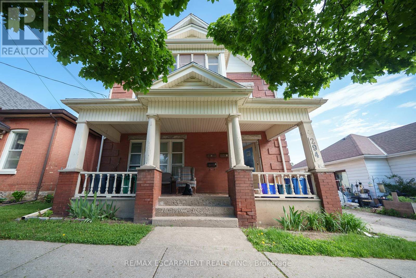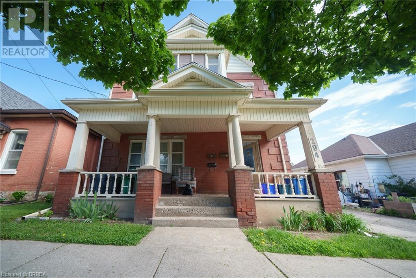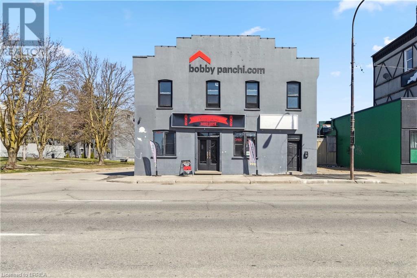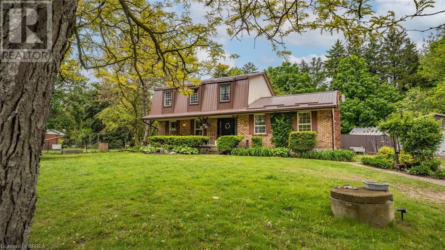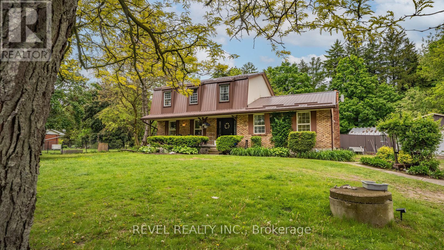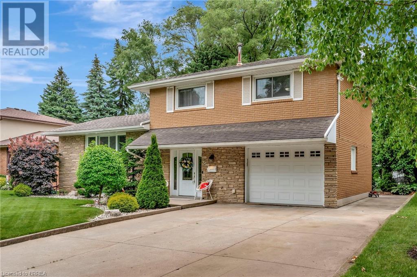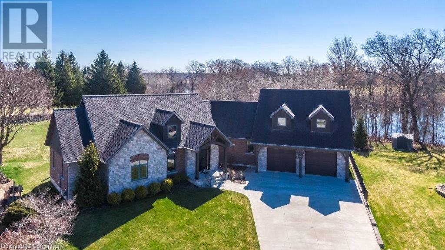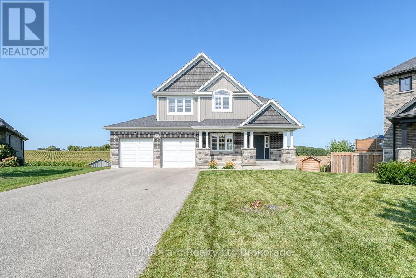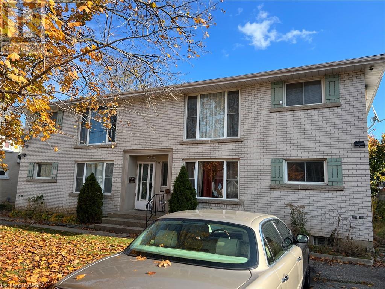6779 Marlborough Avenue
Burnaby, British Columbia
This concrete live-work townhouse is ideally located in the heart of Metrotown, Burnaby. Offering 2 bedrooms plus a den (perfect as a flex room or single bedroom), 2 full bathrooms, 2 half bathrooms, and a spacious private patio, it is designed for luxurious living or professional use. Nestled on a quiet interior street in metrotown within a vibrant neighbourhood, it´s an excellent choice for self-employed professionals, small business owners, or buyers seeking a premium home in a prime location. Every detail is meticulously crafted: the kitchen and spa-inspired bathrooms feature European appliances and polished quartz countertops, with integrated appliances, a 5-burner gas cooktop, built-in dishwasher, and soft-close cabinetry. Enjoy unparalleled convenience with world-class shopping, dining, and SkyTrain just steps away. Amenities include air conditioning, fitness centre, yoga room, social lounge, bike storage, and concierge service. Comes with 2 parking stalls and 1 storage locker. (id:60626)
Nu Stream Realty Inc.
524 Gateway Road Ne
Airdrie, Alberta
Exceptional commercial development opportunity in the city of Airdrie with DC zoning, ready to build and perfectly positioned on a high-exposure corner lot surrounded by streets with full access and excellent curb appeal. Located directly across from two established hotels and a busy retail plaza, this prime site offers outstanding visibility and steady traffic, making it ideal for a wide range of commercial uses such as retail, office, or restaurant. Perfect opportunity for hotel/ motel development or a banquet hall as well!. The area is rapidly growing with strong commercial demand, and all surrounding infrastructure is already in place, making this a rare and strategic opportunity for investors or developers looking to capitalize on a premium location in one of Alberta’s fastest-growing cities. (id:60626)
Royal LePage Metro
Prep Realty
158 Thornbush Boulevard
Brampton, Ontario
Welcome to 158 thornbush, 2017 built, No house at front. LEGAL BASEMENT with walkout separate entrance, 3 bedrooms and 2 full washrooms. Double door entrance, Big Den on main. Good sized kitchen has an island. Master bedroom has 5 pcs ensuite and walk in closet. All good-sized bedrooms with 3 washrooms on the 2nd level. Oak stairs and hardwood on main. Entrance to basement from garage as well. This house has all the comforts a family needs and good rent potential from the basement. (id:60626)
Homelife G1 Realty Inc.
22 Lamport Street
Norfolk, Ontario
Welcome to 22 Lamport St. Known as the McInnes/Wotten Residence or Maplelodge, this fully restored, period correct, circa 1872 home in the Picturesque style is notable for its connection to the influential McInnes family and local physician Dr. McInnes. The house embodies the rich social and architectural heritage of Vittoria, a tranquil hamlet founded in 1796 as Tisdales Mill and renamed in 1813 to commemorate the Battle of Vittoria during the Napoleonic Wars. Perfectly situated on a manicured 1/2 acre lot the home is a testament to a bygone era when Vittoria was the capital of the London District of Upper Canada. The level of detail in this restoration is without compromise. Repointed chimneys, cedar shake roof, copper flashings, custom windows and storms with original glass, original pine and oak floors, original hardware, trim, doors, stair case, multiple fireplaces, modern kitchen and bathrooms, and the list goes on. The 3,255sqft, 2 story masterpiece has 4 bedrooms and 3 bathrooms with large principal receiving rooms on the main floor, 10' ceilings, 2nd floor laundry, private study and detached carriage house. Garden doors lead to the wrap around front/side porch with beautiful southern exposure views of the property. A national treasure that has been restored to all its original beauty located 5 km from the shores of Lake Erie, this home is a once in a lifetime opportunity. Elegant yet understated in a way that only an historic Upper Canada home could be. We invite you to step back in time with a visit to this outstanding property. Cap off the tour with lunch at one of the beach front restaurants in nearby Port Dover and we guarantee you will fall in love.... (id:60626)
Sotheby's International Realty Canada
117 Eaglecrest Street Street
Kitchener, Ontario
Located in the prestigious Kiwanis Park / Bridgeport North neighbourhood, this executive 4-bedroom detached home with a legal nanny/in-law suite offers luxury, space, and exceptional flexibility—perfect for single-family living, multigenerational households, or generating rental income. Enjoy direct access to scenic Grand River trails and the lush green spaces of Kiwanis Park, making this an ideal setting for nature lovers and active families. The main and upper levels feature 2,888 sq. ft. of elegant living space, highlighted by rich hardwood floors and a grand staircase that makes a memorable first impression. The chef-inspired white kitchen boasts a large island perfect for entertaining, and flows into a bright dining area anchored by a cozy double-sided fireplace. A main-floor office provides a quiet, dedicated workspace. Upstairs, the expansive primary suite includes a luxurious ensuite, complemented by three additional bedrooms, a second-floor family room, and the convenience of upper-level laundry. Step outside to a private backyard retreat, complete with a concrete deck—ideal for summer gatherings or peaceful evenings outdoors. The finished lower level features a legal nanny/in-law suite with a private entrance, full kitchen, laundry, and spacious living area—ideal for extended family, live-in caregivers, or as a separate rental unit for additional income. Whether you're looking for a prestigious single-family home or a property that supports multigenerational living or income potential, this home delivers exceptional lifestyle and investment value in one of Kitchener’s most sought-after communities—close to top-rated schools, shopping, dining, and major commuter routes. (id:60626)
Homelife Miracle Realty Ltd
12 10651 Odlin Road
Richmond, British Columbia
Great Location! rarely available! Welcome to Willow Green Mews townhouse complex! This unit is near 1600 square feet and has everything you need, gourmet kitchen, open concept living room and offering one extra bedroom on the ground level. Laminate maple floors in dining and living room; newer roof and hot water tank; very well maintained strata! Low Strata fee includes city UTILITIES BILL; easy access to Vancouver, Richmond city center, Nature park, YVR, Walmart, major banks and restaurants. bonus: a lot of street parking just right beside the complex! open house July 12 & 13 from 2:00 to 4:00. (id:60626)
RE/MAX Westcoast
RE/MAX All Points Realty
3601 3809 Evergreen Place
Burnaby, British Columbia
This beautiful northeast corner unit in the desirable City of Lougheed offers stunning views from every angle. Enjoy breathtaking views of the Fraser River, golf course, and mountains, all without any obstructions. The home features three bedrooms and two full bathrooms. The well-designed layout includes a kitchen with Bosch appliances, a large center island, and a spacious living room with a thoughtful layout that allows you to fully enjoy the stunning scenery. The large balcony is perfect for entertaining family and friends. Conveniently located within a shopping mall, you'll have easy access to shops, banking, restaurants, and cafes. Plus, the SkyTrain station is just steps away, offering an unbeatable combination of luxury living and convenience. (id:60626)
Sutton Premier Realty
#5 2022 Parkland Dr
Rural Parkland County, Alberta
Custom WALKOUT Bungalow w/ Attached QUAD Garage (44Wx25L, heated, 220V, water/sink) on 1.43 acres in a quiet cul-de-sac on a PRIVATE POND in Marrakesh Properties subdivision, a short 10 min drive west of Stony Plain. This beautiful 2,256 sq ft (plus full basement) home features central AC, hardwood & tile flooring, vaulted ceilings and the perfect spaces for you home business. On the main: living room w/ gas fireplace, dining room w/ built-in buffet (sink & beverage fridge), gourmet kitchen w/ eat-up centre island, main floor laundry, 2.5 bathrooms & 4 bedrooms including the owner’s suite w/ 5-pc ensuite & walk-in closet. Walkout basement: 2 additional bedrooms, office, 4-pc bath, storage rooms and a massive family/rec room w/ 2nd gas fireplace, wet bar & sound system. Outside: WATERFRONT VIEWS from the patio & composite deck; 2 sheds, paved driveway and a 48’x24’ WORKSHOP w/ heat & central AC. Easy access to Yellowhead & 16A. Perfect location to run a business from your PRIVATE WATERFRONT HOME near town. (id:60626)
Royal LePage Noralta Real Estate
315 Thornhill Place
Waterloo, Ontario
Beautiful 4 Bedroom Detached Home On A Child-Friendly Court In Central Waterloo. Excellent Community,Steps To Transit, Schools, Shopping And Minutes To Waterloo University. Do Not Miss This Beautiful Home.!!! (id:60626)
Save Max Real Estate Inc.
1010 8160 Mcmyn Way
Richmond, British Columbia
NO GST! AC available! VIEWSTAR TOWER J. The landmark waterfront project in Downtown Richmond. This HUGE 1085 SQFT 2 Bed 2 Bath+Den East facing unit has all the high end features: Miele appliances, engineered laminate floors, Nest AC and gorgeous garden view. You are steps away from the new Capstan skytrain stations, Yohan Centre, Osaka Supermarket, banks, restaurants and more. There are also world-class amenities for you to use including indoor swimming pool, gym, entertainment room, music room, lounge, reading room, roof garden, planting pots, and lots of outdoor area. Easy access to Vancouver, Hwy 99, and YVR airport. Don't miss on this one! (id:60626)
RE/MAX Crest Realty
3 Juneberry Road
Thorold, Ontario
Incredible Home Situated On A Beautiful, Fenced, 51 feet Corner Lot With Over 4,000 Sqft Of Finished Living Area, 7Parking spots , Meticulously Landscaped And Cared For Like None Other. This Home Is Pristine Boasting A Dining Room With Over 18 feet Ceilings, Large Windows And Natural Light Throughout. The Primary Suite Will Blow You Away When You See The Massive Bedroom, 2 Walk In Closets And A Spa-Like 5 Piece Bath With Dual Vanities. Hardwood Flooring Throughout The House, Upgraded Washrooms, Vast Kitchen With A Wet Bar, Massive Back Deck, And A Huge Custom Built Shed. A Separate Entrance To the legal Basement Which Includes A Self Contained 3 Bedroom Suite, Custom Designed Kitchen, And 3 Piece Bathroom Featuring A Walk-In Glass Shower. This Property The Ideal Home For Both Families And Investors Alike With So Many Options And Opportunities. Rental license for the whole house. Very good rental income in this area. (id:60626)
Homelife Silvercity Realty Inc.
16 Barden Crescent
Ajax, Ontario
Bright, Open-Concept Design with Large Windows and Natural Sunlight. Hardwood Floor Throughout Main Floor And Brand New Broadloom In Bedrooms. The Finished Basement Provides Added Living Space With 2 Bedrooms, A Full Washroom, A Spacious Recreation Area. Entertainer's Backyard With Deck And Patio Area. Close To School, Park, Shopping, and Hwy 401. (id:60626)
Homelife/future Realty Inc.
55 Hill Drive
Aurora, Ontario
Lovely 4 Bedroom Sidesplit With Modern Kitchen Located On Premium Mature Treed Lot In Desirable Aurora On Quiet Street In Prestigious Hills Of St. Andrews Enclave. Experience A Great Family Neighborhood That Offers The World Renowned Private Schools Of St. Andrew's And St. Anne's Colleges. Enjoy Hardwood On All Floors Except The Basement, Bright Bow Window On Main Floor And A Multi Level Floor Plan That Offers Great Potential. Many Recent Upgrades: Furnace(2023), A/C(2023), Attic Insulation(2023), Washroom in Basement(2023), Garage fire Resistant Door(2023), Stairs to basement(2023) etc. Fabulously Located Within Minutes To All Amenities, Hospital, Schools, Parks, Go Train & Go Bus. Ready to move in and Enjoy! (id:60626)
Master's Trust Realty Inc.
165016 Township Road 534
Rural Lamont County, Alberta
The original, 1929 - Mundare Hospital, later becoming a convent, and lately renovated as a family residence and the location of a Catholic apostolate . This unique and historic 10,307 sq ft (total space) building sits on 6.47 acres, across the street from the town of Mundare. There are a total of 21 rooms, including 10 washrooms, an enormous laundry room, a large kitchen, and second smaller kitchen, walk-in-fridge big dining room, library, a huge living room, meeting room, offices, sunroom, storage, boiler rooms, and a full chapel. There are 3 generous covered deck areas and a lovely front porch area just off the grand front steps. The building is set back off the main street, with a long driveway and large parking area. The acreage is beautifully treed and offers privacy and much room for recreation. If you are looking for a character building with plenty of opportunities and options, you will be inspired by this charming, historic, gem. (id:60626)
Comfree
2581-2593 Savory Rd
Langford, British Columbia
Presenting an exciting opportunity to acquire lake front in the Westshore. 4 unserviced lots zoned P2 Commmunity Institutional totalling 1.94 acres of land along the north west shore of Florence Lake. The 4 adjacent properties, lots 2-5, street numbers 2593, 2589, 2585, 2581 are located off of Savory Road are being offered as a package. Municipal sewer and water services are located at the northerly end of the existing Savory Road. Savory Road is a quiet no-thru street located within close proximity of Bear Mountain and Millstream shopping center, making this a very attractive chance to leave a mark on a increasingly desirable and growing neighborhood. Price is + GST. (id:60626)
Newport Realty Ltd.
10 Narrow Valley Crescent
Brampton, Ontario
Beautiful, Cozy, Spacious And Well-Kept Three Bedroom Detached Home With Double Car Garage. Conveniently Located Near Highway, Hospital, School, Park, Grocery Stores, Restaurants. (id:60626)
Royal Star Realty Inc.
1048 Longline Lake Road
Lake Of Bays, Ontario
Discover your perfect getaway at 1048 Long Line Lake Rd., situated between the picturesque towns of Dorset and Baysville. This recently renovated three-bedroom cottage embodies charm and comfort, making it an ideal retreat for families seeking tranquility and adventure. Wake up in your cozy sanctuary, featuring two inviting sitting areas one on the upper level and another in the lower level walk-out. The thoughtfully designed interiors create a warm atmosphere, perfect for family gatherings or quiet moments. Step outside to your personal paradise. The upper deck and lower patio offer stunning views of Long Line Lake, where sunshine graces the water all day, and sunsets are nothing short of spectacular. Gather around the beautiful stone fire pit by the shore, creating lasting memories with loved ones as the stars light up the night sky. This small, serene lake is a haven for water skiing, boating, paddle boarding etc. ensuring every summer day is filled with excitement. The dock is ideal for sunbathing, swimming, and enjoying the peaceful surroundings. With a municipally maintained road, access to your slice of heaven is easy year-round. This winterized cottage is perfect for both seasonal retreats and full-time living. More than just a property, this is a space where families can craft lifelong memories. Imagine weekends filled with laughter, holidays by the lake, and quiet evenings by the fire. This is the perfect cottage a place where dreams of relaxation and adventure come to life. Don't miss the opportunity to own this cherished retreat, a place you'll love and treasure for years to come! (id:60626)
Sotheby's International Realty Canada
5 Kintyre Court
Caledonia, Ontario
This stunning 2-storey home offers the perfect blend of comfort, space, and entertainment — ideal for growing families who love to host and relax in style. With 3+1 spacious bedrooms and 3.5 bathrooms, there’s room for everyone to spread out and feel right at home. On the main floor, enjoy everyday convenience with a thoughtfully designed layout featuring an updated kitchen with modern finishes, a large living room perfect for gatherings, a cozy family room with a fireplace, and main floor laundry for added ease. Upstairs, you’ll find three generous bedrooms, including a primary retreat with a 3-piece ensuite. A spacious 5-piece family bathroom completes the second level — perfect for busy mornings. The fully finished basement is an entertainer’s paradise, featuring a home theatre, pool table, and plenty of space for movie nights or game day get-togethers. It also includes a 4th bedroom, full bathroom and a separate office space for work or study from home. Outside, your private backyard oasis awaits — complete with a hot tub, gazebo, shed, and plenty of green space for kids to play or summer BBQs with friends. The double garage offers extra storage and convenience. Located in a quiet, family-friendly neighbourhood, close to parks, schools, and all the amenities Caledonia has to offer — this home truly checks all the boxes. Don't miss your chance to own this beautifully maintained home designed for both everyday life and unforgettable memories. Book your private showing today! (id:60626)
Keller Williams Edge Realty
9001 Husband Road
Coldstream, British Columbia
Nestled in an established Coldstream neighbourhood mere steps from Kal Beach, this updated 5-bedroom, 4-bathroom family home boasts elegance and functionality. The interior features generous rooms, creating a welcoming atmosphere for residents and guests alike. Morning coffee or an evening nightcap on the deck are made all-the-more special by the spectacular view over Kalamalka Lake...but don't stop at the view - wheel your paddleboard down the street and get in the lake!! A highlight of this property is the self-contained 1-bedroom, 1-bathroom suite, perfect for accommodating visitors or providing additional living space. Relax and unwind when you step outside to discover a private backyard oasis, ideal for hosting gatherings or simply basking in the beauty of the mature trees and ample perennial gardens. This property seamlessly combines comfort, style, and convenience, making it a perfect choice for the family buyer or empty nesters who still value extra space. (id:60626)
Coldwell Banker Executives Realty
1100 Moffatt Drive
Ottawa, Ontario
Step into this beautiful 4-bedroom, 3-bathroom home that blends comfort, style, and practicality. Perfect for families of all sizes, this home boasts spacious bedrooms, modern bathrooms, and an open floor plan ideal for hosting friends and loved ones. The highlight is the expansive backyard, your private sanctuary for outdoor gatherings, summer barbecues, or simply enjoying a peaceful evening under the stars. This property is more than just a house; it's a warm, welcoming space where cherished memories are waiting to be made. Don't miss your opportunity to make this home your own! (id:60626)
Royal LePage Team Realty
9435 Wellington Road 22
Erin, Ontario
Welcome to your peaceful retreat on a picturesque 1-acre lot just outside of Hillsburgh, where the beauty of country living surrounds you. This charming bungalow is nestled among mature trees, offering the perfect mix of privacy, comfort and space to create the lifestyle you’ve been dreaming of. With a spacious open-concept layout, the home is filled with natural light from oversized windows and enhanced by pot lights throughout, creating a warm and welcoming atmosphere. The heart of the home is the modern kitchen, complete with ample cabinetry, a large island with built-in stovetop, and a convenient breakfast bar. It’s the perfect space for casual family meals or entertaining guests, and it opens to a lovely deck where you can unwind, enjoy your morning coffee, or take in the peaceful views of your private backyard. The updated main bathroom features a stylish double vanity and sleek glass shower, combining function and elegance. Two generously sized bedrooms on the main floor offer comfort and tranquility, while the finished basement with its own separate entrance provides incredible flexibility. It includes a spacious recreation room, two additional bedrooms, a bathroom, and a cold cellar—ideal for extended family living, a guest suite, or rental potential. New windows throughout offer added peace of mind. Whether you’re looking to garden, enjoy outdoor hobbies, or simply embrace a slower, quieter pace, this home offers everything you need to make it your own. Just a short drive to Hillsburgh and nearby amenities, this is country living at its best - peaceful, cozy, practical, and full of potential! (id:60626)
Exp Realty
49 Golden Springs Drive
Brampton, Ontario
Absolutely stunning and fully renovated three-storey freehold townhouse offering modern elegance and functional design. This spacious home features an open-concept layout with a contemporary kitchen equipped with stainless steel appliances and ideal for both everyday living and entertaining. With a total of 3+2 bedrooms and 4 well-appointed washrooms, there's ample space for families of all sizes. Conveniently located close to all amenities, including grocery stores and within walking distance to schools and public transit. Additional highlights include a double door entry and beautiful hardwood flooring throughout. Buyer and/or buyers representative to verify all info & measurements. (id:60626)
Cityscape Real Estate Ltd.
12 Martini Drive
Toronto, Ontario
Welcome to 12 Martini Dr, North York! This lovely home sits in a family-friendly Brookhaven-Amesbury neighborhood, and has been in the care of the same family for over 60 years with love. The house has a sun -filled and spacious living room and dining room and is in great condition. This property offers 3 bedrooms on the 2nd floor, total 3 full bathrooms, 2 kitchens, double garage at the back, and a private driveway for up to 9 cars. Finished basement with separate kitchen and laundry and walk up, featuring a large studio, new bathroom and new kitchen with dining area(fully renovated and never been used). Perfect for investors, multi-generation families or families looking to upsize, this home is ready to move in and waiting for your personal touch! Enjoy easy access to a variety of amenities and attractions, such as, Hwy 401/400, Black Creek Dr, hospitals, churches schools, No Frills, Yorkdale Mall, TTC 24/7 and community center. **** EXTRAS & HIGHLIGHT **** Finished basement with separate kitchen and laundry and Walk Up, extra income to support with mortgage if leased. New washer and dryer on main floor (2022), new electric panel, and plumbing redone in 2023, Attic insulated in 2018, basement re waterproofed 2008 , parching and weeping tile 2023, roof (2021) new pot lights, new paint, floor sanded and stained 2015, new exhaust fans in 2nd and 3rd floor washroom 2018, new shed in backyard for more storage. central vac ready to be connected. Electronic garage door 2008, WIFI enabled sprinkler system 2022. Seller and Listing Agent make no representations or warranties regarding the retrofit status of the basement. **EXTRAS** 2 set of washer/dryer, and a new 2nd kitchen on lower level with fridge and stove. (id:60626)
Bay Street Integrity Realty Inc.
1225 Consort Crescent
Burlington, Ontario
Welcome to 1225 Consort Crescent, located on a quiet Crescent in N/E Burlington. A recently renovated Four Bedroom, 2.1 Bathroom link home ( looks like a single home). Enter through a new custom door system with side lights. The Living Room features a gas fireplace and a large sliding door walkout to the patio and fenced garden. In the Kitchen you will find brand new Stainless Steel Appliances, Granite counters, a Centre Island/Breakfast bar and a walkout to the side garden and private patio. Then up to the second floor with 4 spacious Bedrooms and a 4 piece Bathroom. Down to the Basement and a beautiful Recreation Room and Den with new Broadloom and a wet bar. The Laundry and a 3 piece Bathroom are also on this level. New Furnace 2024, new laminate flooring on main and second floors, new custom blinds throughout, new SS appliances. A very convenient location in the Palmer area with many shops, restaurants, schools. Parks are nearby. Easy access to Major highways. (id:60626)
Royal LePage Real Estate Services Ltd.
157 Billingsley Crescent
Markham, Ontario
Welcome to 157 Billingsley Crescent - a bright and spacious 3+1 bedroom, 3.5-bath detached link home in the highly sought-after Cedarwood community. This well-maintained 2-storey home features a functional layout with an open-concept living and dining area, and hardwood floors. The finished basement offers additional living space with a large rec room, bedroom, and full washroom. Enjoy the convenience of a single-car garage and private driveway. Ideally located just minutes from Costco, Walmart, Home Depot, Rona, schools, parks, a golf course, community centre, and with easy access to Hwy 401 & 407. This is a fantastic opportunity to live in one of Markhams most in-demand neighbourhoods! ** This is a linked property.** (id:60626)
Century 21 Percy Fulton Ltd.
1108 158 W 13 Street
North Vancouver, British Columbia
Welcome to Vista Place, an architectural gem built by the renowned Intracorp Development. This bright and spacious 2-bedroom corner suite offers an exceptional open-concept layout, filled with natural light and elegant design touches throughout. Enjoy the comfort of in-suite laundry, modern kitchen with stainless steel appliances, and expansive windows showcasing stunning city,water mountain views. Residents also enjoy premium amenities including a fully equipped fitness centre, social lounge, guest suite, all located right off the beautifully appointed lobby. Perfectly positioned next to City Hall and the North Vancouver Public Library, steps away from everything you need; Whole Foods, shops restaurants, top-rated schools, banks, transit, SeaBus. Public Open House Sat & Sun Jul 12&13 2-4 (id:60626)
Royal Pacific Lions Gate Realty Ltd.
285 Cottonwood Drive
Peterborough West, Ontario
Welcome to Cottonwood Drive! This Spacious Light Filled Brick Bungalow has 3+2 Beds, 3 Baths and a Spacious Open Concept Floor Plan. Featuring a Beautiful Custom Designed Kitchen w/ an Oversized Island & Quartz Countertops that is open to the Living, Dining and Stunning Solarium. From the 2 Car Garage Walk into the Main Floor Pantry/Laundry & Mud Room, Down the Hall is the Generous Family Room W/ Brick Fireplace. 2 Bedrooms are on the Main Floor & Walk Upstairs to your Private Primary Bedroom that Features a Double Walk-in Closet and Ensuite with an Oversized Glass Walk-in Shower W/ 24 Carrot Gold inlay. The Bathroom Fixtures are Imported from Italy. Downstairs you will walk into your Ample Rec. Room and 2 more Bedrooms, A Craft Room W/ a 3rd Fireplace and a Crawl Space for lots of additional Storage. This Beautiful home sits on a Park Like Corner Lot With a Regulation Sized Inground Pool in one of Peterborough's most sought after neighbourhoods. An Absolute MUST SEE! (id:60626)
Forest Hill Real Estate Inc.
106 300 Salter Street
New Westminster, British Columbia
Welcome to Light House in Port Royal! This stunning 3 bed, 2 bath ground-level loft-style home features in-floor heating in both spacious bathrooms, engineered hardwood floors, and a beautiful brick feature wall. Accordion doors off the main living space open to a large patio and private yard-perfect for entertaining or letting the kids play. Filled with natural light and finished with care throughout. Family-friendly community with parks, shopping, and Q2Q Ferry access to SkyTrain and downtown New West. Open House Saturday July 12th 3-4:30PM. (id:60626)
RE/MAX All Points Realty
8 Thrushwood Drive
Barrie, Ontario
SPACIOUS LIVING, STEPS TO AMENITIES, & BACKING ONTO GREENERY! Get ready to fall in love with this stunning 2-storey home in Barrie’s sought-after southwest end! Walking distance to shops, amenities, parks, trails, public transit, and just a short stroll to Trillium Woods E.S., this location is unbeatable. Backing onto serene greenspace with towering trees, the outdoor setting is just as impressive as the home itself. Stately curb appeal welcomes you with a stone and siding exterior, a covered front entryway, and a newer metal railing along armour stone stairs. The double-car garage offers convenient inside entry, while the backyard oasis steals the show with a covered wood gazebo, built-in kitchen and BBQ area, stone patio, and an irrigation system for easy maintenance. Inside, over 3,350 sq. ft. of finished space boasts 9ft ceilings on the main floor, engineered hardwood flooring, and a bright, airy layout. The gorgeous kitchen features ample white cabinetry, quartz counters, a tile backsplash, stainless steel appliances, and a spacious island with seating. The family room is a showstopper with coffered ceilings, crown moulding, a floor-to-ceiling stone fireplace, and large windows that flood the space with natural light. A separate living/dining room adds even more space to entertain. Upstairs, the primary suite offers a walk-in closet, an additional built-in wardrobe, and a luxurious 4-piece ensuite with a glass shower, soaker tub, vanity with a vessel sink, and toe-kick LED lighting. A 5-piece main bathroom serves three additional large bedrooms. The finished basement is designed for entertaining, featuring a stylish entertainment room with custom built-ins, wood accent walls, and an electric fireplace. The bar area includes wood-accented cabinetry, two beverage/wine fridges, and a wine drawer. The oversized laundry room offers plenty of extra storage. This #HomeToStay truly has it all; don’t miss your chance to make it yours! (id:60626)
RE/MAX Hallmark Peggy Hill Group Realty Brokerage
20 - 50 Weybright Court
Toronto, Ontario
Central Kitchen For Sale! Opportunity Knocks, Be Your Own Boss. Why Pay Rent When You Can Own! 1600 Sf Industrial Condo Unit + 500 Sf Additional Mezzanine Space. Great Location At Midland And Sheppard. Close To Hwy 401, 404, Dvp, Ttc. Very Low Condo Fee, Lots Potential! Currently Operated As A Vegetarian Food Central Kitchen, Property, Business And Equipment Are Selling As A Bundle, 15 Years In Business, Established Stable Clientele, Lots of Potential For Business Expansion. (id:60626)
Homelife Landmark Realty Inc.
H212 - 90 Canon Jackson Drive
Toronto, Ontario
Stacked Style 3 Bedroom Townhouse with 3 baths! 10 min walk to Eglinton LRT Keelesdale Station. Spacious and Large Balcony Each Floor. Engineered Hardwood Floors through-out. Smooth Ceilings & Quartz Kitchen Counter top. Steps to Park, shopping and new Park. Corner unit. Close to 402, Yorkdale shopping malls, Costco, Allen Road. Brand New 2 Storey amenities Bldg-fitness Centre Party Room, Co-working Space, BBQ Area, Dog washing station and garden Plots. (id:60626)
Home Standards Brickstone Realty
38 Albion Street
London, Ontario
This 5 bedrooms, 5 1/2 bathroom home offers the perfect blend of luxury, comfort and convenience. Fully renovated with new HVAC, electrical, plumbing, water heater, flooring, kitchen, roof shingles, etc. This executive rental boasts sleek, modern finishes throughout, ensuring a sophisticated living experience. The open-concept design seamlessly connects the specious kitchen and living room, creating an inviting atmosphere perfect for both entertaining and everyday living. Each of the generously sized bedrooms offers plenty of space for relaxation, with large windows that let in natural light. Set in a quiet and peaceful neighbourhood, this home is just steps away from direct bus routes and within walking distance to a wide range of amenities, including shops, restaurants, parks and schools. Whether you are looking for a serene retreat or a home that offers easy access to daily essentials, this property provides the best of both worlds. Please note photos are of a similar property with same finishings. (id:62611)
Rock Star Real Estate Inc.
1382 Bush Hill Link
London, Ontario
TO BE BUILT: Hazzard Homes presents The Cashel, featuring 2873 sq ft of expertly designed, premium living space in desirable Foxfield. Enter through the front door into the double height foyer through to the bright and spacious open concept main floor featuring Hardwood flooring throughout the main level; staircase with black metal spindles; generous mudroom, bright den, kitchen with custom cabinetry, quartz/granite countertops, island with breakfast bar, and butlers pantry with cabinetry, quartz/granite counters and bar sink; and expansive bright great room with 7' windows/patio slider across the back. The upper level boasts 4 generous bedrooms and three full bathrooms, including two bedrooms sharing a "jack and Jill" bathroom, primary suite with 5- piece ensuite (tiled shower with glass enclosure, stand alone tub, quartz countertops, double sinks) and walk in closet; and bonus second primary suite with its own ensuite and walk in closet. Convenient upper level laundry room. Other standard features include: stainless steel chimney style range hood, pot lights, lighting allowance and more. PHOTOS ARE FROM PREVIOUS BUILD AND SHOW UPGRADED ITEMS. (id:62611)
Royal LePage Triland Premier Brokerage
157 Hunter Way
Brantford, Ontario
Welcome to 157 Hunter Way! This charming and spacious 4-bedroom home featuring a breath taking private backyard oasis, perfect for relaxation and entertainment. Enjoy an abundance of natural sunlight throughout the house, creating a warm and inviting atmosphere. Conveniently located near top-rated schools and beautiful parks, this home offers both comfort and convenience for families. Don't miss the opportunity to make this your dream home ! (id:62611)
Century 21 People's Choice Realty Inc.
84 Lynden Road Unit# 2
Brantford, Ontario
We are thrilled to present an exceptional real estate opportunity with the sale of World Gym, a well-established fitness center located in the bustling Lynden Park Mall. Spanning approximately 23,000 square feet, this expansive facility is strategically positioned in a central location that is set for substantial growth. With the opening of Costco and various new developments in the area, coupled with easy access to the highway, World Gym is poised to capitalize on the increasing foot traffic and visibility. Brantford, recently recognized as the 4th best city in Canada to purchase real estate, is experiencing a surge in population and economic development. This makes it an ideal environment for businesses like World Gym. The fitness industry is on an upward trajectory, and with Brantford's growing community, the potential for membership growth and service expansion is significant. World Gym is an iconic brand name in the health and wellness segment with over 47 years in business. They also operate in over 225 locations in 14 countries with exceptional Franchise support. Invest in World Gym and be part of Brantford's exciting future and be at the forefront of a flourishing market in one of Canada’s most promising cities (id:60626)
Royal LePage Brant Realty
294 Darling Street
Brantford, Ontario
Attention Investors! Welcome to 294 Darling Street a fully rented, four-unit multi-family property offering an exceptional investment opportunity in the heart of Brantford! This well-maintained gem offers four separate units generating steady rental income, plus a large detached garage with incredible potential for additional revenue perfect for storage or rental opportunities. Situated in a high-demand area, this property is just minutes from schools, shopping, public transit, and major highways, making it an ideal choice for tenants. Whether you're looking to expand your portfolio or generate a steady stream of passive income, this property is a smart investment! A solid addition to any portfolio don't wait, opportunities like this wont last long! (id:60626)
RE/MAX Escarpment Realty Inc.
294 Darling Street
Brantford, Ontario
Attention Investors! Welcome to 294 Darling Street a fully rented, four-unit multi-family property offering an exceptional investment opportunity in the heart of Brantford! This well-maintained gem offers four separate units generating steady rental income, plus a large detached garage with incredible potential for additional revenue perfect for storage or rental opportunities. Situated in a high-demand area, this property is just minutes from schools, shopping, public transit, and major highways, making it an ideal choice for tenants. Whether you're looking to expand your portfolio or generate a steady stream of passive income, this property is a smart investment! A solid addition to any portfolio don't wait, opportunities like this wont last long! (id:60626)
RE/MAX Escarpment Realty Inc.
40 Oakhill Drive
Brantford, Ontario
Welcome to this beautiful 4-bedroom, 2.5-bath original farm home in the desirable Kinnard neighbourhood, set on a half-acre lot just across from the Grand River. With over 4,400 sq. ft. of living space—which includes a finished loft above the garage—this home combines timeless character with thoughtful modern updates. The exterior features triple brick construction, a metal roof, custom windows and front door (2017), and a long-paved driveway that fits 10+ cars. The triple car garage (2016) includes insulated 2x6 walls, 10-foot ceilings, and a spacious loft with a 3-piece bath, rough-in kitchen, and open-concept living/sleeping area—perfect for in-laws or rental potential. Inside, you'll find 10-foot ceilings on both levels, original hardwood floors, wood trim, and crown moulding throughout. The living and dining rooms are filled with natural light, while the great room features a wood-burning insert (2015). The eat-in kitchen offers a functional layout with access to the breezeway and garage. The main floor is complete with a powder room. Upstairs, the primary suite includes a fully renovated ensuite (2017) with a clawfoot tub, glass shower, double vanity, and a large walk-in closet. Three more spacious bedrooms and a full bath complete the upper level, along with a second-floor laundry room updated in 2017. Additional highlights include a 200-amp electrical service with a 100-amp split to the garage, furnace (2019), AC (2015), stamped concrete patio, fenced yard, shed, gutter guards, and mature trees. This is a rare opportunity to own a character home with space, updates, and versatility. (id:60626)
Revel Realty Inc
14 Dalhousie Street
Brantford, Ontario
Welcome to the heart of downtown Brantford, where endless possibilities await with C1 zoning! This prime location offers a commercial unit on the main floor, currently leased by an upscale salon, as well as a one-bedroom residential unit. Above, you'll find two additional residential units: a 2-bedroom and a spacious 3-bedroom unit, providing a variety of living options. The property’s central location ensures easy access to an array of amenities, making it a fantastic investment opportunity in a vibrant, thriving urban center. Notably, the commercial space is exempt from local parking bylaws, and there's also billboard space available for added visibility. The property is surrounded by popular food franchises, major banks (with RBC directly across), and is located near The Elements Casino, Wilfrid Laurier University, and Conestoga College. With a great cap rate, this property is an outstanding investment in one of the city’s most dynamic areas. (id:60626)
RE/MAX Twin City Realty Inc
40 Oakhill Drive
Brantford, Ontario
Welcome to this beautiful 4-bedroom, 2.5-bath original farm home in the desirable Kinnard neighbourhood, set on a half-acre lot just across from the Grand River. With over4,400 sq. ft. of living spacewhich includes a finished loft above the garagethis home combines timeless character with thoughtful modern updates.The exterior featurestriple brick construction,ametal roof,custom windows and front door (2017), and a long-paved driveway that fits 10+ cars. Thetriple car garage(2016) includes insulated 2x6 walls, 10-foot ceilings, and a spaciousloft with a 3-piece bath, rough-in kitchen, and open-concept living/sleeping areaperfect for in-laws or rental potential.Inside, you'll find10-foot ceilingson both levels, original hardwood floors, wood trim, and crown moulding throughout. The living and dining rooms are filled with natural light, while the great room features awood-burninginsert(2015). The eat-in kitchen offers a functional layout with access to the breezeway and garage. The main floor is complete with a powder room.Upstairs, theprimary suiteincludes a fully renovated ensuite (2017) with a clawfoot tub, glass shower, double vanity, and a large walk-in closet. Three more spacious bedrooms and a full bath complete the upper level, along with asecond-floor laundryroom updated in 2017.Additional highlights include a 200-amp electrical service with a 100-amp split to the garage,furnace (2019),AC (2015),stamped concrete patio, fenced yard, shed, gutter guards, and mature trees. This is a rare opportunity to own a character home with space, updates, and versatility. (id:60626)
Revel Realty Inc.
279 Cockshutt Road
Brantford, Ontario
Welcome to 279 Cockshutt Road in Brantford — a charming and spacious 2-storey home nestled on a beautifully landscaped 0.92-acre lot in a tranquil rural setting. This property offers approximately 3,507 sq ft of living space, including 3 bedrooms and 2 full bathrooms, making it perfect for families or multi-generational living. The main floor features blonde hardwood and tile flooring, a bright and inviting layout with a formal living room, a cozy family room with wood burning fireplace, a separate dining area, and a well-appointed kitchen filled with natural light and ample cabinetry. Upstairs, you'll find 3 bedrooms and 2 full bathrooms, while the partially finished basement offers flexible space for a rec room, office, or additional guest quarters with a walk-up back entrance. Outside, enjoy the peaceful surroundings, mature trees, and a large yard, covered porch with bar and hot tub, and oversized inground pool ideal for entertaining or relaxing. The home also includes a heated detached 6- car garage, additional large insulated/ heated quonset, and parking for 10+ vehicles. Recent updates include roof shingles (2016) and a natural gas forced-air heating and central A/C system. With a private well and septic system, this home offers self-sufficient living just minutes from Brantford’s conveniences, schools, and highways. Zoned residential and located near the corner of Cockshutt Road and Campbell Farm Road, this property is a rare opportunity to enjoy country living with modern comforts with flexible possessions available. (id:60626)
Revel Realty Inc
279 Cockshutt Road
Brantford, Ontario
Welcome to 279 Cockshutt Road in Brantford a charming and spacious 2-storey home nestled on a beautifully landscaped 0.92-acre lot in a tranquil rural setting. This property offers approximately 3,507 sq ft of living space, including 3 bedrooms and 2 full bathrooms, making it perfect for families or multi-generational living. The main floor features blonde hardwood and tile flooring, a bright and inviting layout with a formal living room, a cozy family room with wood burning fireplace, a separate dining area, and a well-appointed kitchen filled with natural light and ample cabinetry. Upstairs, you'll find 3 bedrooms and 2 full bathrooms, while the partially finished basement offers flexible space for a rec room, office, or additional guest quarters with a walk-up back entrance. Outside, enjoy the peaceful surroundings, mature trees, and a large yard, covered porch with bar and hot tub, and oversized inground pool ideal for entertaining or relaxing. The home also includes a heated detached 6-car garage, additional large insulated/ heated quonset, and parking for 10+ vehicles. Recent updates include roof shingles (2016) and a natural gas forced-air heating and central A/C system. With a private well and septic system, this home offers self-sufficient living just minutes from Brantfords conveniences, schools, and highways. Zoned residential and located near the corner of Cockshutt Road and Campbell Farm Road, this property is a rare opportunity to enjoy country living with modern comforts with flexible possessions available. (id:60626)
Revel Realty Inc.
35 Shalfleet Boulevard
Brantford, Ontario
This five (5) level split is a pleasure to show! Quality throughout! Property is in move-in condition. Trex Deck off the eating area measures 18'4x11'2 and is maintenance free. Single car garage: (19'6x13'7) interior walk down staircase to basement. THIS PROPERTY IS BEING SOLD ON AS IS BASIS, THE SELLERS MAKE NO REPRESENTATIONS OR WARRANTY AS TO THE STATE AND CONDITION OF THE PROPERTY. BUYERS TO COMPLETE THEIR OWN DUE DILIGENCE AND INSPECTIONS AT THEIR EXPENSE. (id:60626)
Century 21 Grand Realty Inc.
35 Viola Court
Delhi, Ontario
Welcome to this stunning 9-year-old custom-built bungalow, nestled at the end of a cul-de-sac, backing onto tranquil greenspace with captivating views of a private pond. This home is the ideal blend of comfort, elegance, and nature, offering curb appeal and privacy. Step into the spacious foyer and be greeted by a grand living room featuring soaring 10.5 ft tray ceilings, a stone gas fireplace, and oversized windows that flood the space with natural light. Engineered hardwood flows throughout the open-concept main living area, which effortlessly connects to the gourmet kitchen and dining room. The professionally designed kitchen is a showstopper, complete with s/s appliances, ceiling-height cabinetry, a walk-in pantry, and an oversized island perfect for entertaining. The adjoining dining area is lined with wall-to-wall windows, offering panoramic views of the backyard and pond-an exceptional setting to enjoy daily. Step out onto the covered back porch and experience the privacy and a front-row seat to nature and wildlife. The main floor offers flexibility with a private den (or potential 3rd bedroom), plus two generously sized bedrooms, each with its own full ensuite and huge walk-in closet. This unique and thoughtful layout must be seen to be appreciated. A well appointed laundry room and a 3-piece bathroom are discreetly tucked behind the kitchen, along with convenient access to the attached garage. The expansive basement is a blank canvas with its own private entrance from the garage, offering exciting potential for an in-law suite, home business, or additional living space. For the hobbyist or car enthusiast, the oversized 28' x 31' garage includes a rare drive-through bay on one side. Additional features include an in-ground sprinkler system (supplied by a drilled well), generator rough-in, and thoughtful finishes throughout. This home offers a rare opportunity to enjoy luxurious living, flexible space, and unmatched views- all in a peaceful, natural setting. (id:60626)
Coldwell Banker Big Creek Realty Ltd. Brokerage
307 Poldon Drive
Norwich, Ontario
Prepare to be captivated! An extraordinary opportunity awaits you to own one of the most coveted lots in the area! Imagine a sprawling, pie-shaped walk-out lot, boasting unparalleled privacy with no rear neighbours and breathtaking panoramic views of serene farmland. Spanning agenerous third of an acre, this expansive property provides ample space to fulfill all your recreational desires. The impeccably finished,functionally designed home is a masterpiece, showcasing a stunning kitchen adorned with quartz countertops, a large island, a corner pantry,and a charming eating area overlooking the massive backyard. Step out from the eating area onto the expansive deck perfect for dining, BBQgatherings, and relaxing in a comfortable lounging space. Designed for family living, the bright and open living room seamlessly connects to thekitchen and dining area. A versatile front room offers flexible space for a formal dining area, a second living room, or a productive home office.This custom-designed home features 4 bedrooms and 4.5 bathrooms, including two primary bedrooms with ensuite bathrooms on the upperfloor. The recently finished walk-out basement adds even more living space, featuring a large bedroom, a full bathroom, and a spacious familyroom. Boasting privacy, a sprawling lot, and over 3,000 square feet of finished living space, 307 Poldon Drive will leave a lasting impression.Don't miss your chance to own this exceptional property. (id:60626)
RE/MAX A-B Realty Ltd Brokerage
111 Murray Street
Brantford, Ontario
Purpose built all brick 4 plex, featuring all two bedroom units, tenants pay all their own utilities which includes there own heat. Two units are considerably lower than market rents and can be increased when the tenants leave. This is located close to transit, shopping. Tenants pay hot water tank rentals. Owner pays water and common area electric. Buy as an investment, let tenants pay the mortgage and put this away for your retirement! (id:60626)
Coldwell Banker Homefront Realty
9 Waldie Crescent
Brantford, Ontario
Welcome to 9 Waldie Crescent—this beautifully renovated home is located in the desirable West Brant community, close to schools, parks, and trails. Offering 3,345 square feet of finished living space, this 2-storey home includes a legal separate dwelling in the basement, perfect for an in-law suite or rental income potential. The main floor features 9-foot ceilings and has been freshly painted throughout (2024/2025). Step into the spacious foyer that leads to a versatile office, also ideal as a den. The formal dining room is perfect for hosting larger dinners, highlighted by coffered ceilings, crown moulding, and hardwood floors. The open-concept kitchen, living room, and eat-in area create the perfect space to entertain family and friends. A natural gas shiplap fireplace with built-ins on either side serves as the focal point of the room. The renovated kitchen (2025) boasts new cabinetry, quartz countertops, stainless steel appliances, and a central island. Sliding doors open to the fully fenced backyard featuring a deck and a large shed/workshop—an ideal space to enjoy the warmer months. A stylish powder room completes the main level. Upstairs, the primary suite includes two walk-in closets and an ensuite with double sinks, a soaker tub, and a stand-up shower. The upper level also offers three additional bedrooms, a full bathroom, a large laundry room, and a bonus space—perfect for a home office—with access to the upper balcony. The basement features a legally separate dwelling with a bedroom, 3-piece bathroom, separate laundry, living room, and eat- in kitchen. Check out the feature sheet for more details! (id:60626)
Revel Realty Inc
9 Waldie Crescent
Brantford, Ontario
Welcome to 9 Waldie Crescent—this beautifully renovated home is located in the desirable West Brant community, close to schools, parks, and trails. Offering 3,345 square feet of finished living space, this 2-storey home includes a legal separate dwelling in the basement, perfect for an in-law suite or rental income potential. The main floor features 9-foot ceilings and has been freshly painted throughout (2024/2025). Step into the spacious foyer that leads to a versatile office, also ideal as a den. The formal dining room is perfect for hosting larger dinners, highlighted by coffered ceilings, crown moulding, and hardwood floors. The open-concept kitchen, living room, and eat-in area create the perfect space to entertain family and friends. A natural gas shiplap fireplace with built-ins on either side serves as the focal point of the room. The renovated kitchen (2025) boasts new cabinetry, quartz countertops, stainless steel appliances, and a central island. Sliding doors open to the fully fenced backyard featuring a deck and a large shed/workshop—an ideal space to enjoy the warmer months. A stylish powder room completes the main level. Upstairs, the primary suite includes two walk-in closets and an ensuite with double sinks, a soaker tub, and a stand-up shower. The upper level also offers three additional bedrooms, a full bathroom, a large laundry room, and a bonus space—perfect for a home office—with access to the upper balcony. The basement features a legally separate dwelling with a bedroom, 3-piece bathroom, separate laundry, living room, and eat-in kitchen. Check out the feature sheet for more details! (id:60626)
Revel Realty Inc




