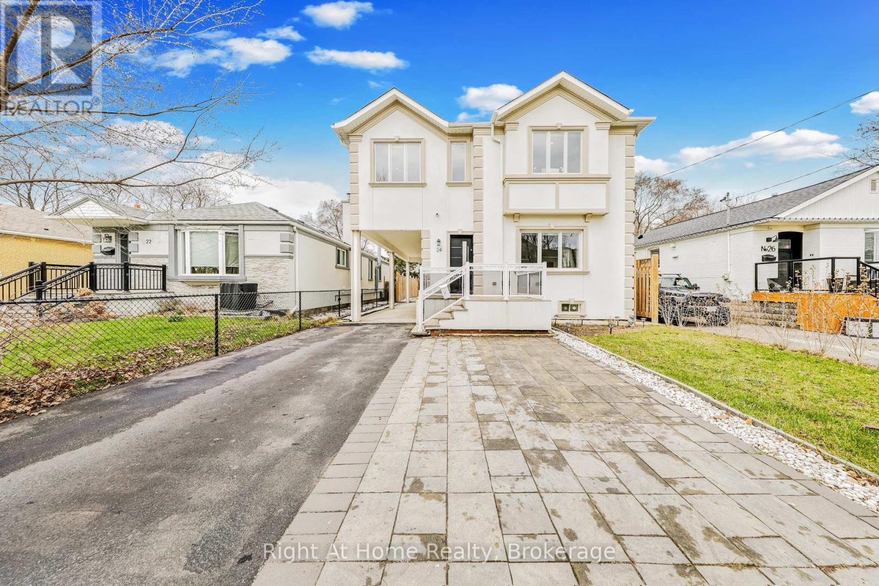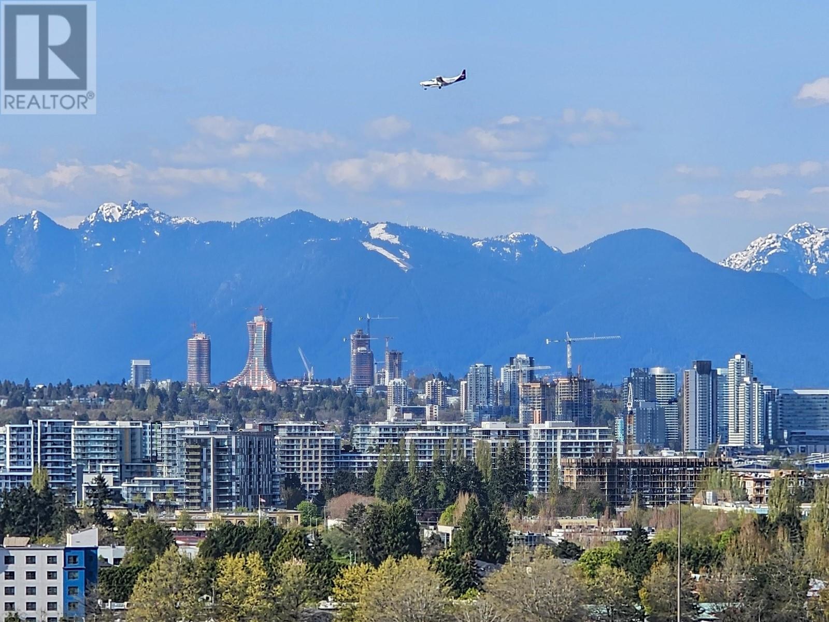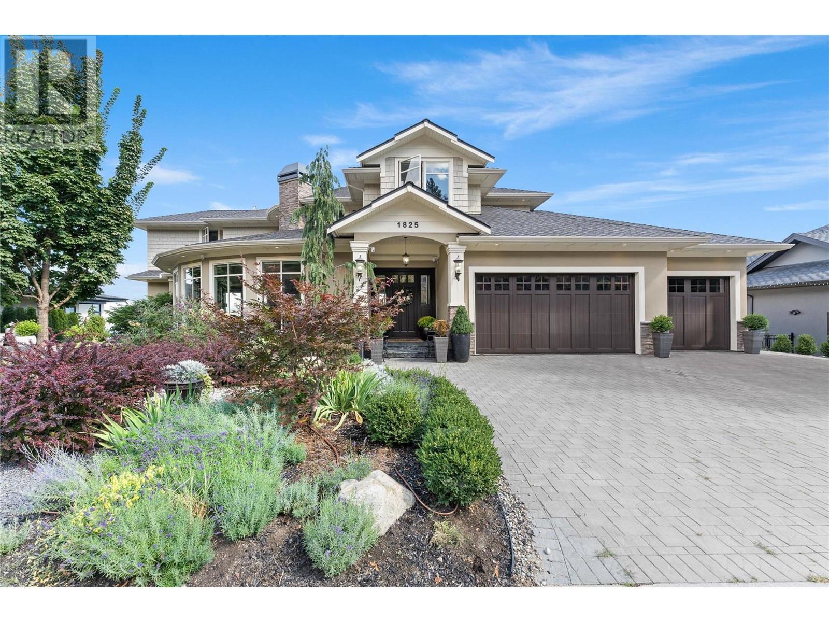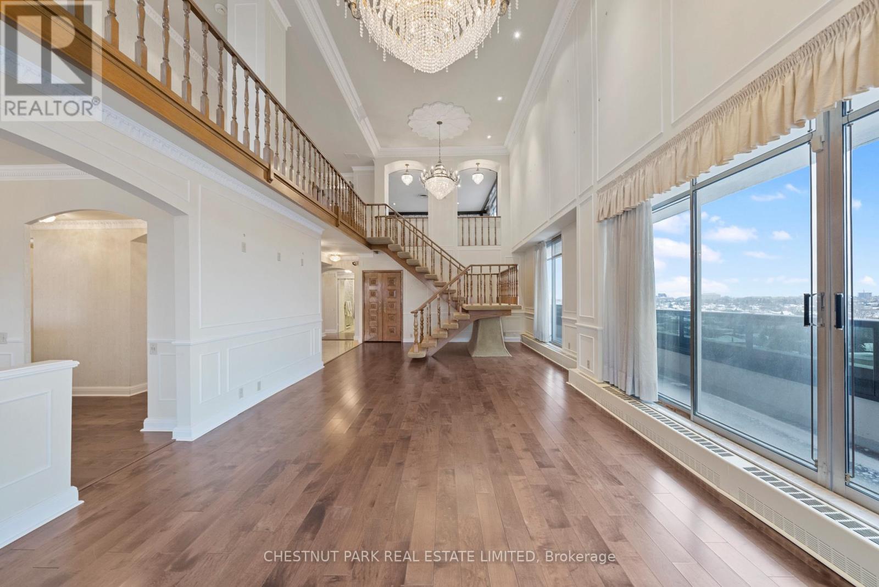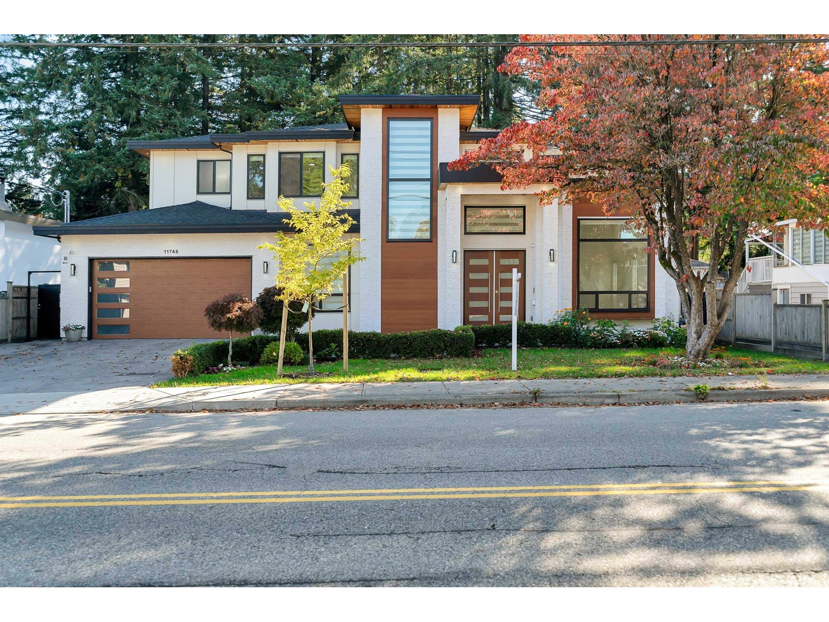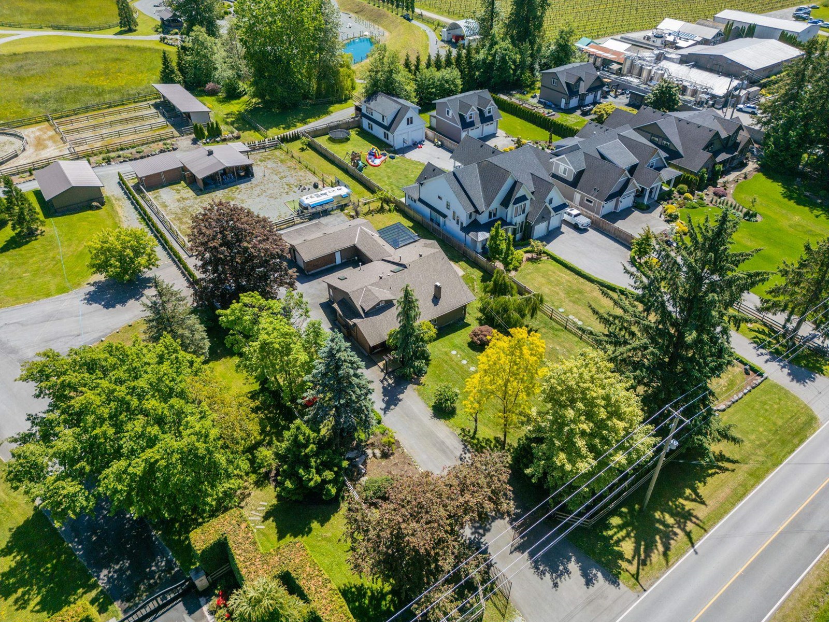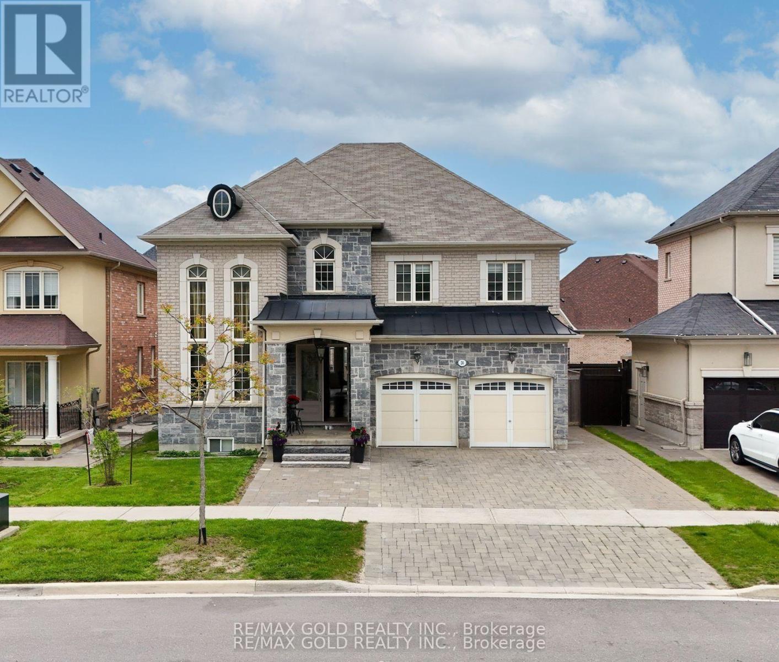24 Hargrove Lane
Toronto, Ontario
Welcome to 24 Hargrove Lane, a beautifully crafted custom home in the heart of Alderwood, one of Etobicoke's most desirable neighbourhoods. With nearly 3,700 sq ft of finished living space, this modern 2-storey home blends thoughtful design with everyday comfort. You'll find high ceilings, 8-foot doors, elegant crown moulding, ceiling speakers, and wide-plank engineered hardwood throughout. Expansive windows fill the home with natural light. The main floor is perfect for entertaining, featuring a chef's kitchen with high-end built-in appliances, an oversized island, and an industrial-grade range hood. The spacious family room includes a cozy gas fireplace and oversized windows overlooking the backyard. Upstairs, the primary suite offers a peaceful retreat with a Juliet balcony, a custom walk-in closet, and a spa-like ensuite with an oversized jacuzzi tub, glass shower, and double vanity. The fully finished basement has a separate entrance and includes 2 bedrooms, a full bathroom, a kitchen, and laundry. Designed with comfort and efficiency in mind, this home features dual HVAC systems and two electrical panels, plus two air conditioners for zoned climate control. It also includes 4 outdoor security cameras and motion sensors for added peace of mind. Step outside to a beautifully landscaped backyard with custom patio stonework, and enjoy the convenience of a professionally installed EV charging plug in the carport. Set on a quiet, family-friendly street, you're just steps to Etobicoke Valley Park, and within walking distance to Sherway Gardens, top schools, TTC, GO Transit, and major hospitals. Quick access to the QEW, Gardiner, and Hwy 427 makes commuting effortless. A rare opportunity to own a stylish, turn-key home with income potential in one of West Toronto's most sought-after communities. (id:60626)
Right At Home Realty
1702 5933 Cooney Road
Richmond, British Columbia
Penthouse at "The Jade". Central location, close to all amenities. Over 3500 sf with 4 ensuites living on 2 levels with unobstructed view of Vancouver Airport, North Shore mountains, water & city view. This is the only one apartment in Richmond with the space of a home and with all the convenience and security of an apartment. Must see to appreciate. Easy to show. Open house on June 28 and 29, 2-4PM. (id:60626)
Metro Edge Realty
1155 Ebbs Bay Road
Drummond/north Elmsley, Ontario
Experience the Ultimate in privacy and Luxury- welcome to this fully custom-built estate home, nestled on more than 35 acres of pristine land, an extraordinary retreat designed to impress at every turn. As you approach via the private laneway, your greeted by striking armor stone landscaping and a beautifully designed interlock entrance, setting the tone for the elegance and privacy that awaits. The exterior offers everything you need for work, play, and leisure. A heated 4-car garage with drive-through access and direct entry to both the home and basement makes everyday living incredibly functional. A separate, fully heated detached shop equipped with hydro, water, and a hoist is perfect for all your toys, tools, and ambitious projects. Enjoy a covered, vaulted outdoor dining area overlooking the saltwater pool accessible from every room in the home creating seamless indoor-outdoor living. Inside, the home exudes sophistication and craftsmanship. Expansive living spaces offer stunning views of the backyard and pool. The custom kitchen is a true showpiece, featuring high-end millwork, a large walk-in pantry with a built-in bar and second fridge, and luxurious finishes throughout. With 4 bedrooms (2+2) and 3.5 beautifully appointed bathrooms, every inch of this home has been thoughtfully designed for comfort and style. This is not just a home its a lifestyle. Truly custom. Truly unforgettable. See attachments for a full list of features and upgrades. (id:60626)
RE/MAX Affiliates Realty Ltd.
1825 Scott Crescent
West Kelowna, British Columbia
Experience breathtaking, panoramic lake views from this elegant two-storey walkout nestled in one of West Kelowna’s most desirable neighborhoods. From the moment you step inside, refined craftsmanship is on display—crown mouldings, wainscoting, rich hardwood flooring, and custom stonework set the tone for timeless luxury. Designed for both everyday comfort and impressive entertaining, the main living area features a cozy gas fireplace and walls of windows framing unobstructed lake and city views. The gourmet kitchen is a chef’s dream, complete with a large center island, Miele refrigeration and wine cooler, and a custom 8-burner dual oven gas range. Step directly out to the expansive deck to enjoy sunrise coffees or golden hour dinners overlooking the water. Upstairs, the primary suite is a true sanctuary—offering a private balcony, two-way fireplace, opulent ensuite with a jetted soaker tub, and stunning views from every angle. Two additional beds on this level provide space for family or guests. The walkout lower level is an entertainer’s haven with a spacious rec room, full wet bar, wine cellar, and home theatre system. Glass doors open to a low-maintenance backyard with a shimmering pool and expansive patio, perfect for relaxing in total privacy. Additional highlights include an oversized 3-car garage and a prime location just minutes from schools, downtown Kelowna, beaches, golf, and renowned wineries. (id:60626)
Unison Jane Hoffman Realty
Ph 1 - 2600 Bathurst Street
Toronto, Ontario
Rarely offered, unique 2-storey Penthouse suite at boutique 12-suite condo building! Move in or renovate to your taste. This unit offers approximately 3,300 sq ft of luxury living with unobstructed 360-degree views of the City and a 1,200 sq ft enclosed terrace. This unit has 3 large bedrooms, 4 bathrooms, a charming and sophisticated library/den/office, grand expansive living and dining rooms, a second-floor family room with wet bar, extensive millwork throughout, and custom solid wood doors. (id:60626)
Chestnut Park Real Estate Limited
11748 82 Avenue
Delta, British Columbia
Stunning 8-bed, 8-bath custom-built home in North Delta! This modern masterpiece boasts an open-concept layout, featuring a gourmet kitchen with a large island, high-end appliances, and a convenient spice kitchen. The main floor offers a spacious living area, family room, and a guest bedroom with ensuite. Upstairs, the luxurious master suite includes a spa-like ensuite with a soaker tub and walk-in closet, along with 3 additional bedrooms, each with its own ensuite. The basement features a 2-bedroom LEGAL SUITE MORTGAGE HELPER & media room with a wet bar. Walking distance to McCloskey Elementary and North Delta Secondary, and close to parks and shopping. Don't miss out! (id:60626)
Royal LePage Global Force Realty
1144 216 Street
Langley, British Columbia
Tucked away in the heart of South Langley, this fully renovated rancher blends country charm with modern comfort. Featuring 4 bedrooms and 2 bathrooms, the home offers a bright, open layout with abundant natural light, a cozy loft, and a finished basement-perfect for family living/media room or guests. Set on a beautifully landscaped 3/4 acre lot with gated entry, this serene property boasts lush gardens, a small barn, and inviting outdoor spaces ideal for relaxing or entertaining. Enjoy peaceful rural living within walking distance to Chaberton Winery and just minutes from amenities and major routes. A rare gem in a prime location! (id:60626)
Macdonald Realty
2629 Side Road 2
Burlington, Ontario
Escape the hustle and bustle and discover this fantastic 3-bedroom, 3 bath country home set on a spacious 1-acre lot. Nestled in a serene rural setting, this property offers the perfect blend of privacy, comfort and open space. Step inside to find a warm and inviting interior with an open concept living and dining area with wood burning fireplace, perfect for family gatherings or cozy evenings at home. Discover the large, well-appointed kitchen with ample counter space, island, granite counters, 6-burner gas stove and abundant storage. On the main floor you'll also find large sunken family room, den and separate office, ideal for working from home. This home boasts three oversized bedrooms and 3 bathrooms, including a spacious primary suite with his & hers walk-in closets, 4-piece ensuite and walk out to private covered veranda. Insulated, detached 3 car garage with 100-amp service and heat pump offering year rounds comfort and endless potential for a workshop, studio or home based business. Extensive decking and gardens featuring perennials and armor stone. This country property offers the perfect blend of spacious indoor living and outdoor enjoyment - all within easy reach of amenities. All this and so much more awaits you! (id:60626)
RE/MAX Escarpment Realty Inc.
11636 Sixth Line Nassagaweya
Milton, Ontario
Experience the ultimate in rural living with this extraordinary 10-acre estate, perfectly suited for horse enthusiasts, hobby farmers, or those seeking a peaceful home-based agricultural lifestyle. Ideally located on a paved road just minutes from Acton, Milton, and GO Stations, this private retreat offers a rare combination of luxury, functionality, and natural beauty. The property features 6 acres of planted trees for a managed forested with illuminated trails and a natural pond, alongside 4 acres of open fields and paddocks. The extensively renovated two-storey home with a heated 2 car garage offer you all the essential. A chefs kitchen with sleek countertops, stainless steel appliances, and an open-concept layout that flows into a bright family and sunroom. Wall-to-ceiling windows offer stunning views and lead directly to an entertainers' dream backyard with a [heated] inground pool bordered by Tobermory stone, lush gardens, garden pond with waterfall, and a pergola-covered deck with outdoor speakers. The recently expanded 4-stall horse barn is complete with hydro, water, feed/tack area, and storage for about 40 hay bales, while 3 paddocks with run-in shelters and a newly fenced 100x140 ft sand ring provide exceptional equestrian facilities. Additional outbuildings include a drive shed, pool house, storage shed, and a fenced dog run. There is also a 2nd entrance for heaviy equipment or other storage. Extensive updates include new asphalt shingles (2024), R50 insulated attic (2024), above-grade thermal windows and sliding doors (2021), a propane forced-air furnace, upgraded central air conditioning, and a plug-in backup generator - only to name a few of this porperties extensive upgrades and updates. A MicroFIT solar panel program with Milton Hydro adds further value, generating approximately $6,000 to $8,000 annually until 2030. This property offers the perfect blend of privacy, recreation, home based business opportunities and modern rural living. (id:60626)
Royal LePage Meadowtowne Realty
11636 6th Line Nassagaweya
Milton, Ontario
Discover the perfect blend of privacy, luxury and convenience at this exceptional 10-acre estate, ideally located minutes from Acton, Milton, and nearby GO Stations. Surrounded by lush, professionally landscaped grounds, this property features Tobermory stone accents, cascading waterfalls, a pergola-covered deck and a resort-style inground pool. The beautifully renovated two-storey home offers 4 bedrooms, 3 bathrooms and a newly finished basement ideal for an office, gym, bedroom or recreation space. The chef-inspired kitchen showcases stainless steel appliances, sleek countertops and an open-concept layout that flows into the formal dining room and sunroom with floor-to-ceiling windows providing stunning views of the outdoor oasis. Enjoy year-round outdoor living with 6 acres of enchanting forest featuring illuminated walking trails, a private natural pond, and cozy firepit. A second trail is perfect for ATV/snowmobiles, offering endless adventure right on your property. Equestrian enthusiasts will love the 4-stall barn equipped with hydro, water, a feed/tack area, and storage for +/- 40 hay bales. 3 paddocks with run-in shelters and newly fenced 100x140 ft sand ring provide top-tier facilities for horse care and training. Additional outbuildings include a drive shed, pool house and storage shed. Modern comforts and smart upgrades ensure year-round efficiency: thermal windows (21), asphalt shingles (24), R50 attic insulation (24), propane forced-air furnace (22), air conditioning (17) and a plug-in backup generator. High-speed internet keeps you working remotely or streaming with ease. The property participates in the Micro FIT program, generating $6K - $8K annually in supplemental income through 2030. This extraordinary estate presents a rare opportunity to experience peaceful rural living while enjoying the convenience of nearby urban amenities. It is an ideal sanctuary for families, hobby farmers, or equestrian enthusiasts seeking a refined country lifestyle. (id:60626)
Royal LePage Meadowtowne Realty
3191 E 8th Avenue
Vancouver, British Columbia
Thoughtfully Updated 4-bath home with Unobstructed Southern View!. Features; Newer blinds, Hot Water Tank, Windows, BB Heaters, Baths, Fenced yard, Gutters, S/S appliances, and more from '18 - '25. Beautiful ensuite in the Master Bdrm with an oval soaker tub, standing shower, and WIC, plus 2 good sized bedrooms on top floor. Relax on your spacious sundeck surrounded by a lush garden with apple tree. Baseboard hotwater, concrete tile roof, 2 bedroom bsmt suite with separate entrance, large covered patio and double garage. Built by a European builder with excellent workmanship. Walking Distance to Rupert SkyTrain Station! Open House SAT July 12 (2-4pm) (id:60626)
One Percent Realty Ltd.
24 Finland Drive
Vaughan, Ontario
Gorgeous executive and impeccably maintained with one of the best, fantastic layouts in the neighborhood, this exquisite Aspin Ridge Home in the Kleindor Neighborhood features the highly sought-after CASSON model, situated on a premium 50-foot lot in the prestigious Kleinburg. Boasting approximately 6,000 sqft. of luxurious living space, this home includes a spacious 4049 sqft. across the main and second floors (excluding the basement), and over $200,000 in custom upgrades throughout. The grand family room and main floor office/den are highlighted by soaring 19-foot ceilings and elegant finishes, including a custom chandelier and a gas wall-mounted fireplace. The gourmet chef's kitchen is equipped with high-end appliances and premium cabinetry, perfect for culinary enthusiasts. The fully finished basement offers two separate living spaces with private entrances, one ideal for an in-law suite or live-in nanny, featuring 1 bedroom, 1 bathroom, and a full living/dining area and the second offers 2 bedrooms, 1 bathroom, and a generous living space making this home ideal for multi-generational living or rental potential. This home features a total of 7 bedrooms, 5 full bathrooms, and a main floor powder room, providing ample space for everyone. Additional highlights include a 3-car tandem garage, an extended driveway that accommodates up to 6 vehicles, and a private, fenced-in backyard with 6-foot fencing, perfect for creating your outdoor retreat. Located just minutes from Highway 427 and close to top shopping destinations, including Costco, Walmart, and Fortinos, this home is in a prime location. Plus, with a nearby park and convenient access to a school bus route, it's perfect for families. With everything you could want in a home, this is an opportunity you don't want to miss! (id:60626)
RE/MAX Gold Realty Inc.

