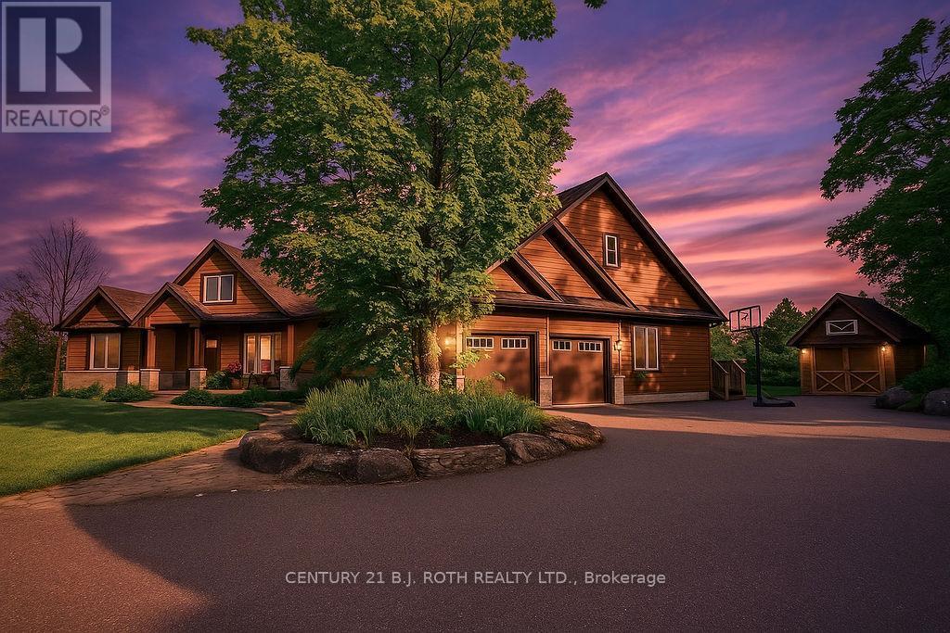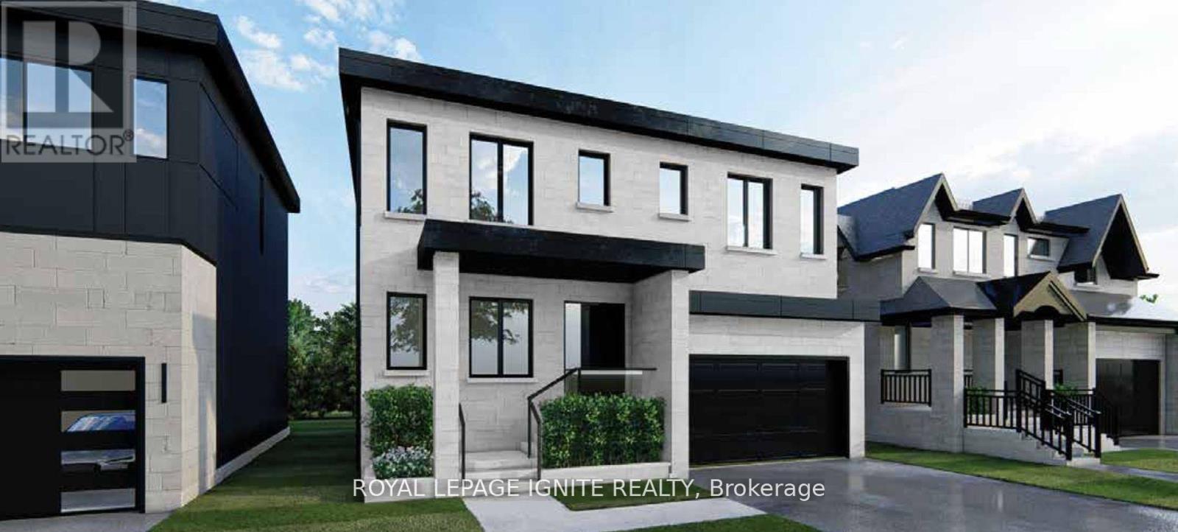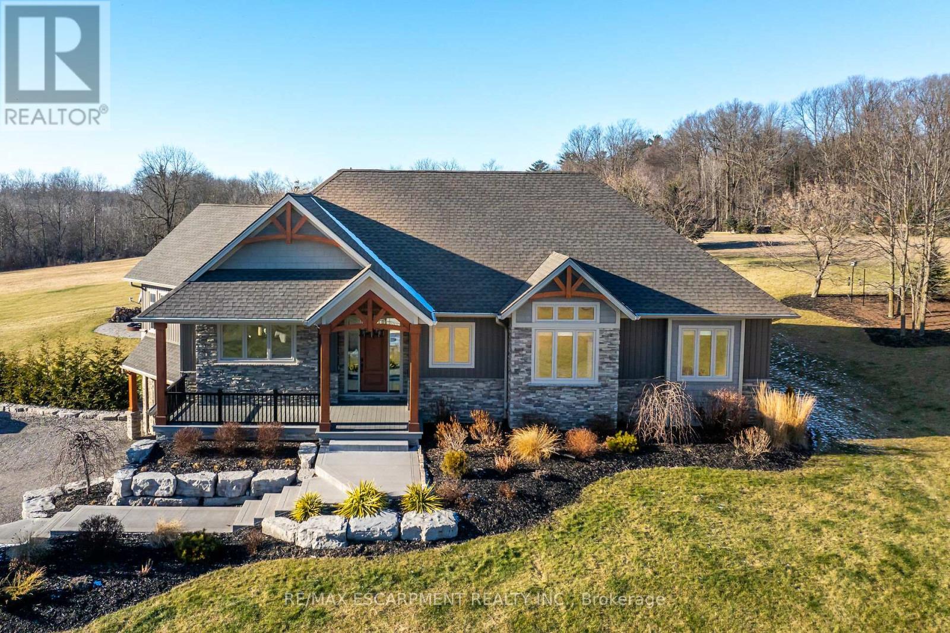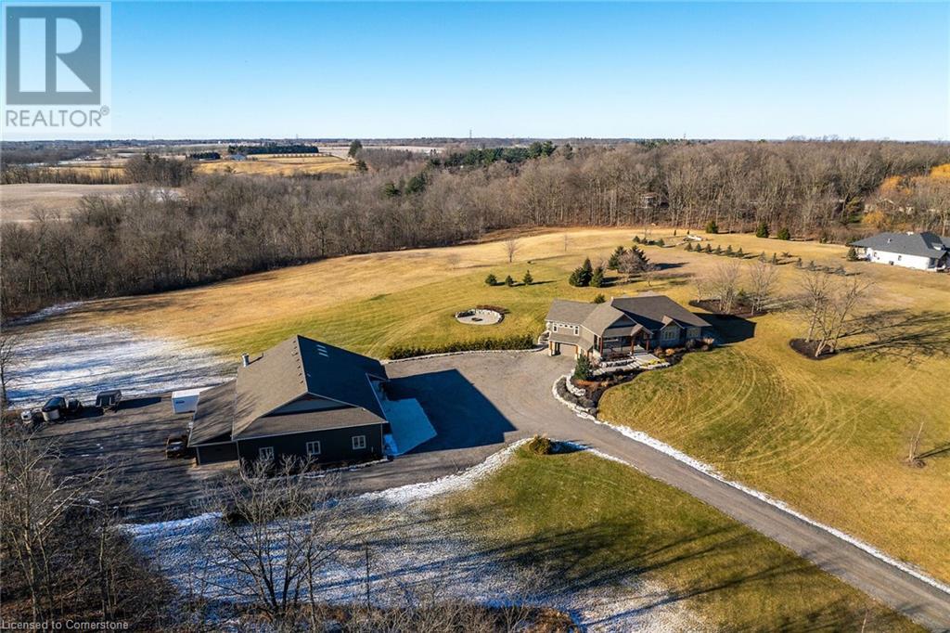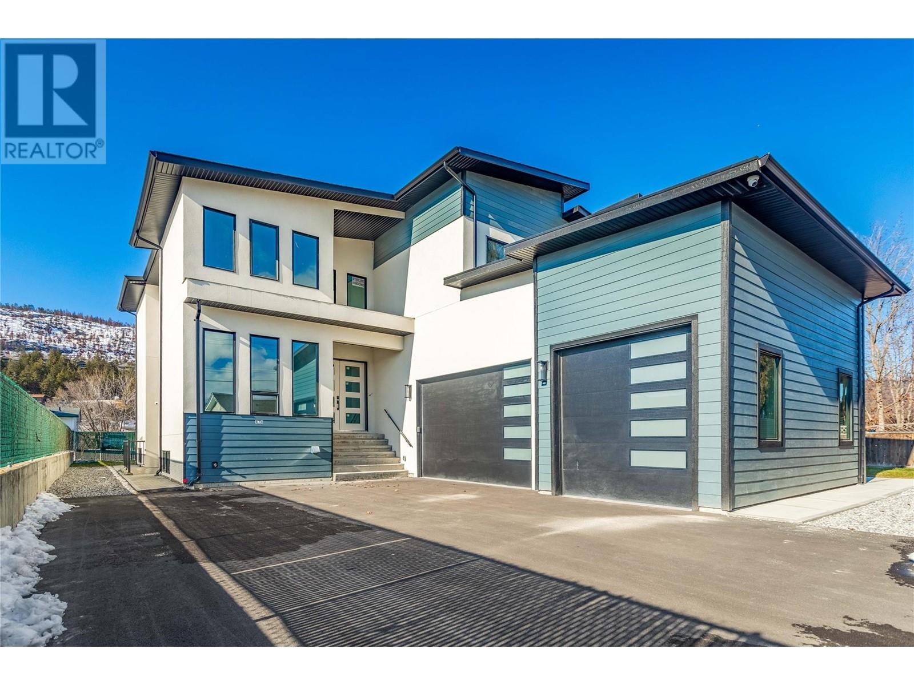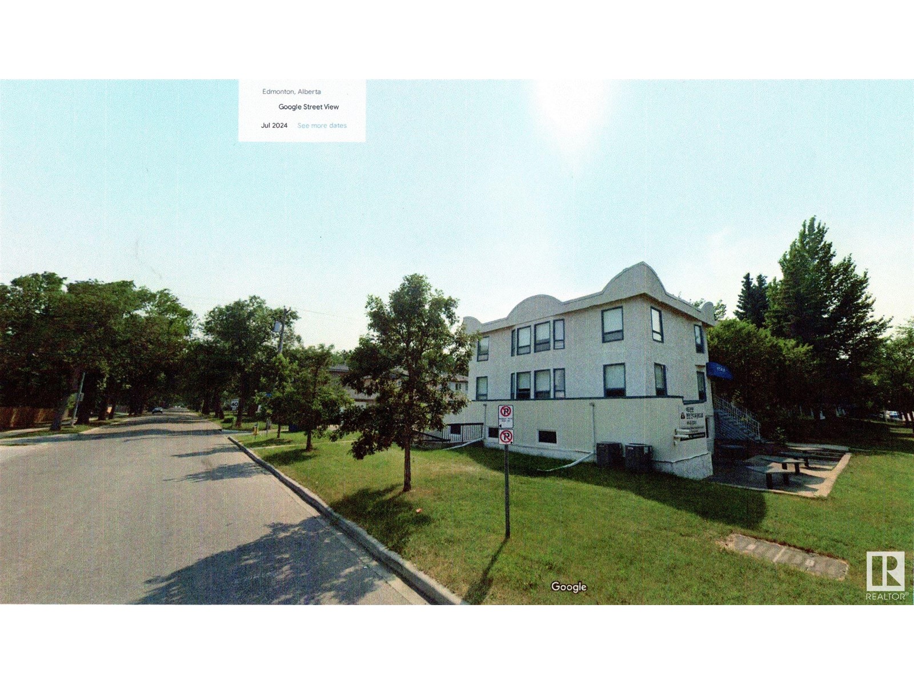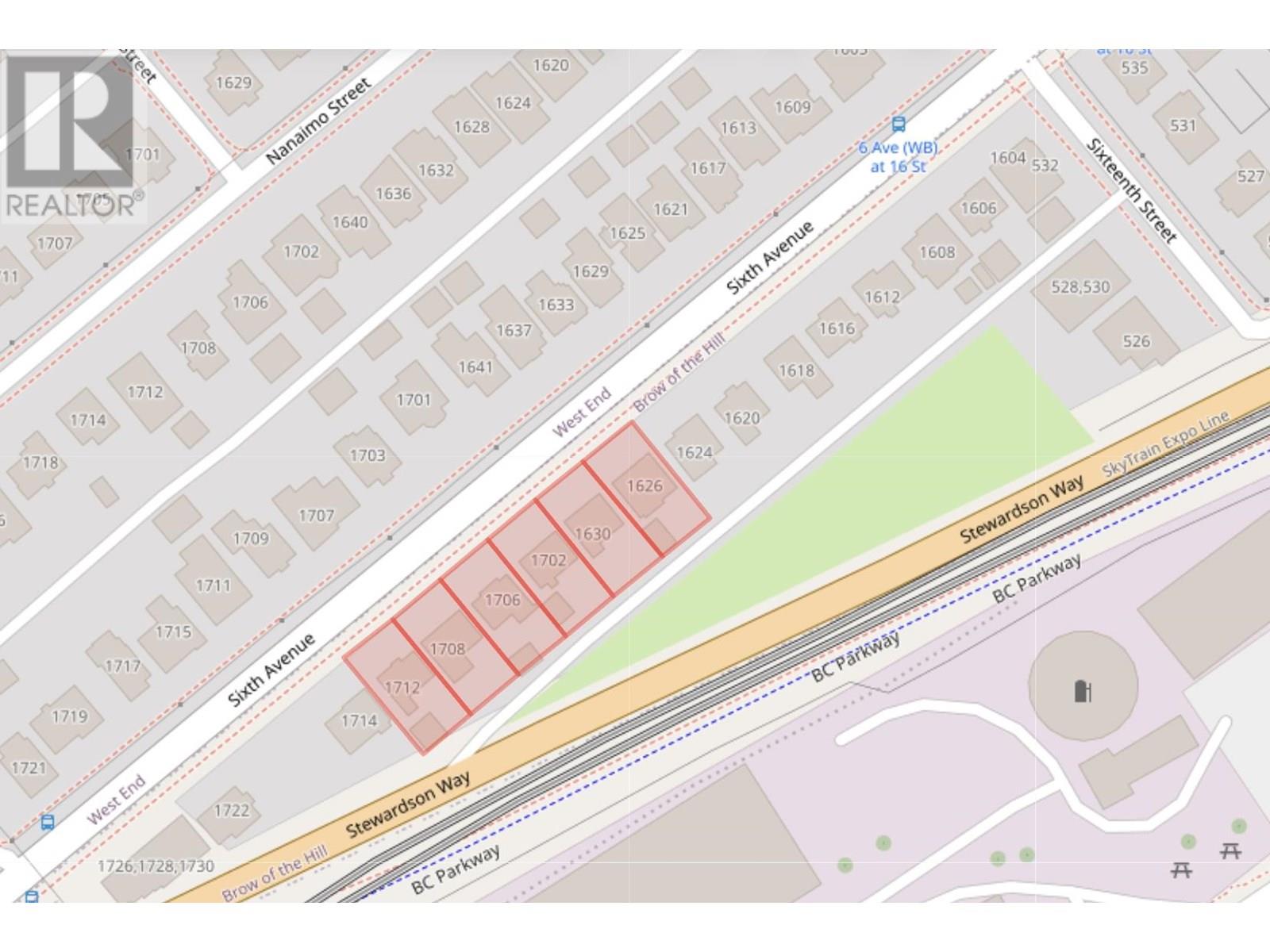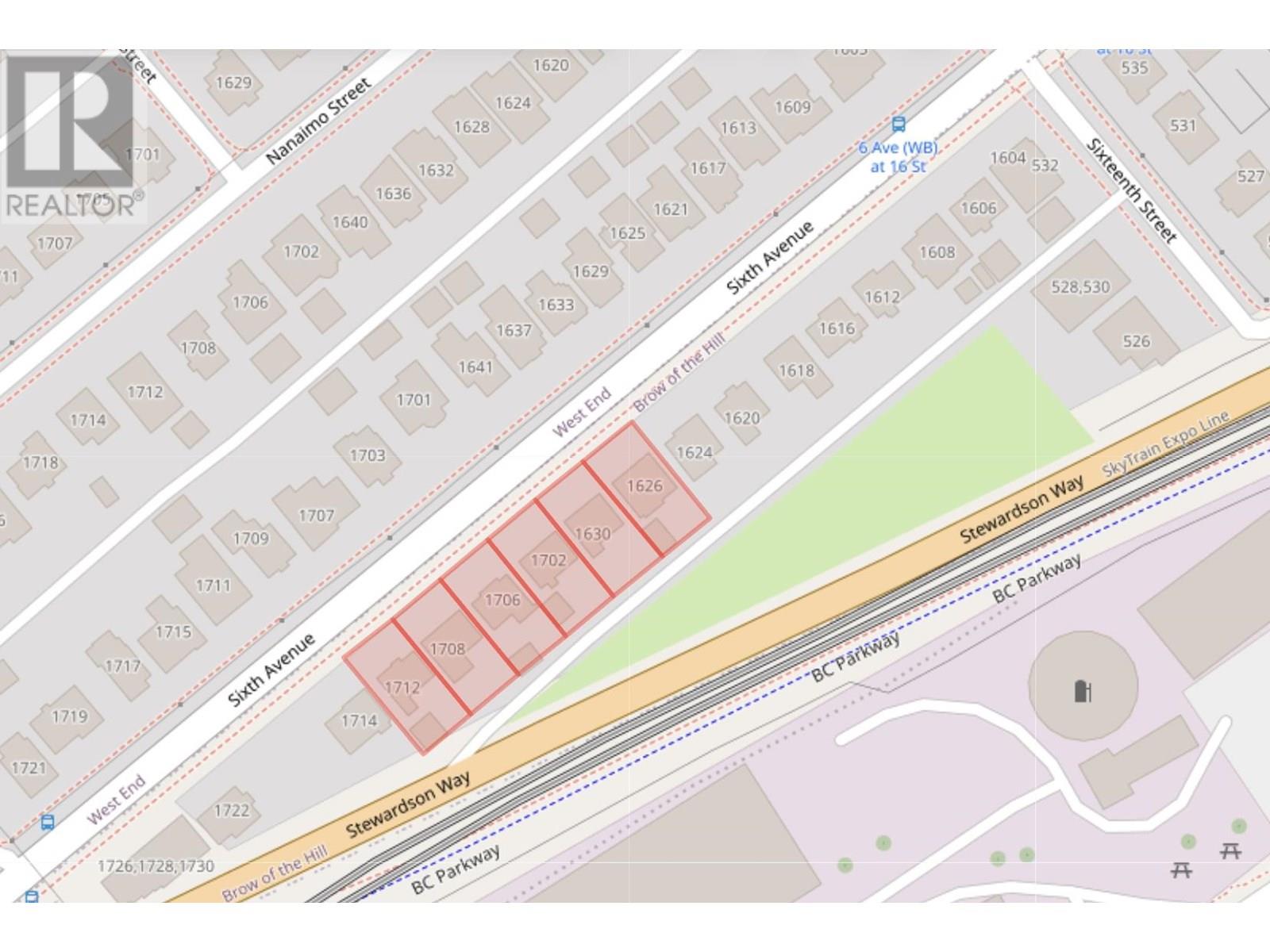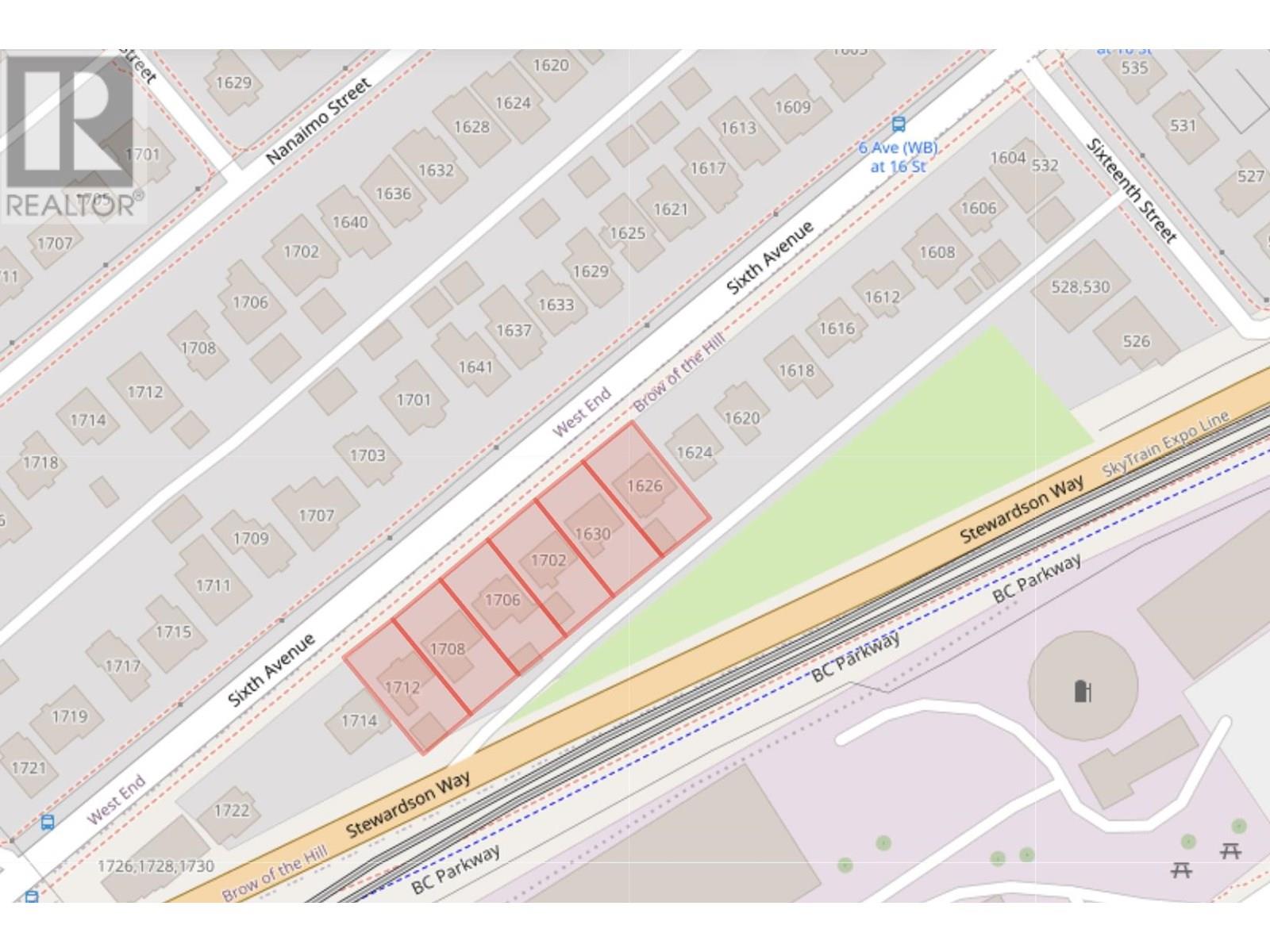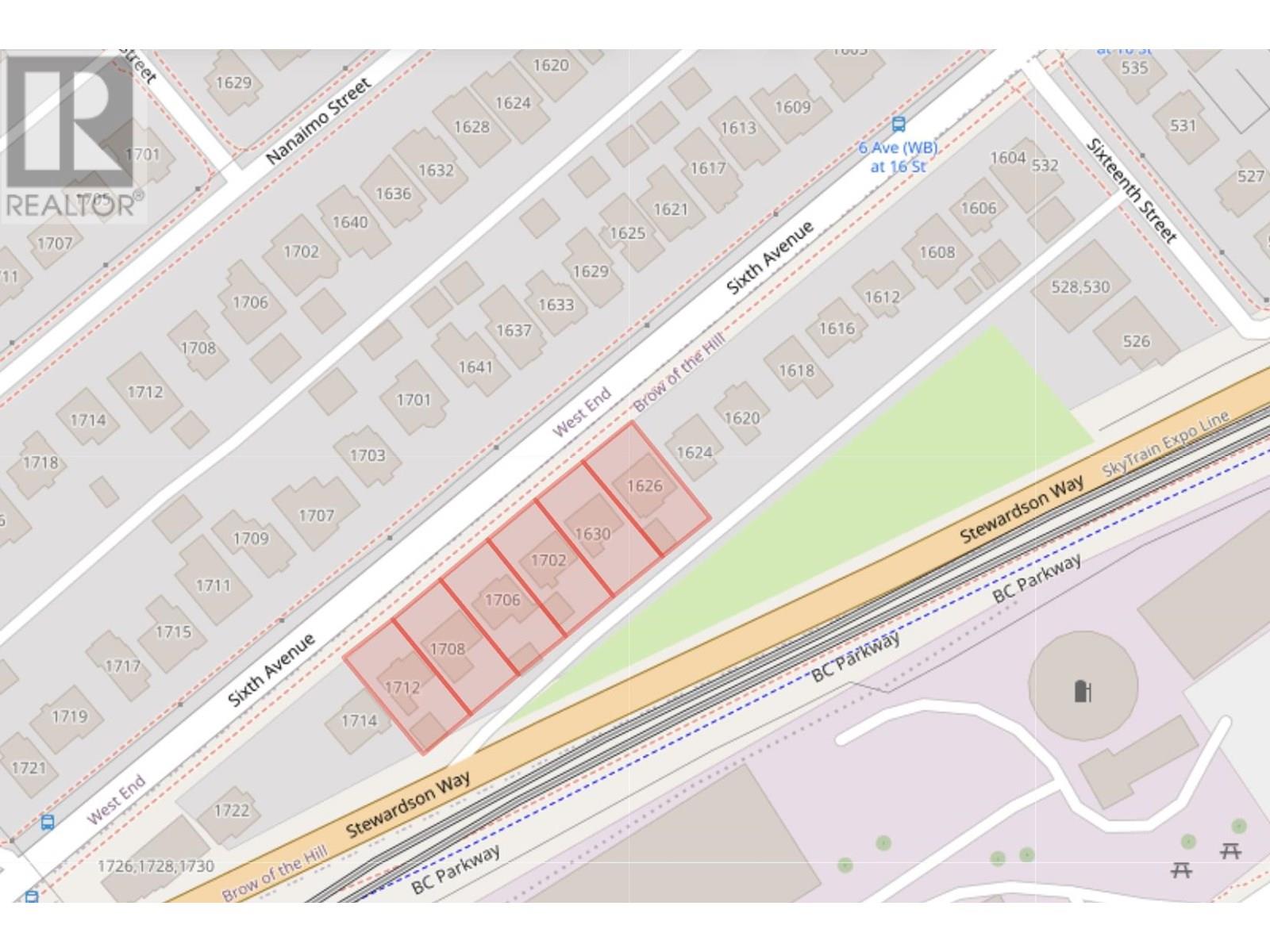19 Reid's Ridge
Oro-Medonte, Ontario
This extraordinary estate, set on 8.6 acres, offers a thoughtfully designed layout that blends luxury, privacy, and functionality. Originally built as the builder's own home, it features a multi-generational living space with distinct yet connected areas, ideal for families who want both closeness and independence. The open-concept design flows seamlessly across the main floor, loft, and walk-out basement, creating an inviting atmosphere for both everyday living and grand entertaining. The expansive kitchen, connected effortlessly to the living and dining areas, is perfect for hosting large gatherings. The primary suite is a masterpiece, boasting built-in cabinets, a spacious walk-in closet, and a spa-inspired bathroom with dual vanities and a unique shower with two separate entrances. With five bedrooms plus a fitness room that can serve as a sixth bedroom home offers abundant space. Movie nights will never be the same thanks to your private theatre, making trips to a movie theatre a thing of the past! Step outside to the stunning covered deck, where you'll enjoy breathtaking views offering unmatched serenity. With over 6,500 square feet of finished interior space, this home is truly a rare find best appreciated in person to fully experience its exceptional layout and design. Measurements as per Geo Warehouse 350.94 ft x 849.28 ft x 305.11 ft x 9.82 ft x 9.82 ft x 9.82 ft x 9.82 ft x 9.82 ft x 9.82 ft x 9.82 ft x 145.59 ft x 695.97 ft x 929.12 ft (id:60626)
Century 21 B.j. Roth Realty Ltd.
Homelife Frontier Realty Inc.
229 Falstaff Avenue
Toronto, Ontario
Move in within 90 days and enjoy peace of mind with full Tarion New Home Warranty coverage in this stunning, custom-built modern home. Boasting over 3,400 sq. ft. of sophisticated living space, this residence blends luxury, functionality, and contemporary design. The heart of the home is a sleek chefs kitchen featuring high-end built-in appliances and stylish finishes, complemented by 7.5" wide-plank hardwood floors, heated bathroom floors, and a striking 72 electric fireplace that anchors the open-concept living area. The second floor offers four spacious bedrooms and three full bathrooms, while the main level includes a chic powder room for guests. A separate one-bedroom suite in the basement provides flexibility for extended family or rental income. Modern conveniences include built-in speakers, smart lighting, dual laundry rooms, and a 12-foot tall epoxy-finished garage perfect for showcasing your vehicles. Work with our in-house designer to fully customize your flooring, cabinetry, wall colors, and finishes to create a truly personalized home. (id:60626)
Royal LePage Ignite Realty
3465 Cadboro Bay Rd
Oak Bay, British Columbia
*Open House Sat July 12th 1230-2pm & Sun July 13th 1-3pm* Main-Level Luxury Living with room for in-laws. Set on more than half an acre of flawless landscaping, this is a back yard lovers dream. Just steps to Uplands Golf Course, this tastefully updated home features 3 bedrooms and 3 baths with the primary on the main level. Notable features include a recently updated kitchen with heated countertops and heated floors, updated bath, hardwoods, heat pump, drain tile, upgraded electrical and plumbing, newer roof and a finished basement for your in-law or guests to stay. Walk out to your expansive backyard drenched in the morning sun with room for a pool, sport court, putting green or more! The private oasis is perfectly manicured and located within minutes to some of the best beaches. Book a showing today to come see this incredible backyard and learn why the Uplands is so desirable. (id:60626)
RE/MAX Camosun
309 Cockshutt Road
Brantford, Ontario
Stunning 5.26 ac "Rural Masterpiece" located mins W of Brantford/403-incs 2018 cust. blt home introducing 2379sf living space, 2379sf WO lower level & 759sf htd 3-car garage. Ftrs "World Class" kitchen sports ample cabinetry, BI appliances, contrast island, backsplash, quartz counters & dining area enjoys patio door WO to deck incorporates swim spa, living room incs cath. ceilings & BI fireplace, primary bedroom w/5pc en-suite & WI closet, 2 bedrooms, laundry room & 3pc bath. Lower level offers family room, 2 add. bedrooms, 4pc bath & storage/utility rooms. Impressive ins/htd/cooled 5750sf shop (2020) ftrs office, washroom, upper level unit, overhead doors & front overhang. Shop rented til Dec. 1/25. Extras-prof. landscape, n/g furn/AC, htd bath floors, well w/purification, invisible pet fence, septic & potential to sever aprx. 1.5ac lot. (id:62611)
RE/MAX Escarpment Realty Inc.
309 Cockshutt Road
Brantford, Ontario
Stunning 5.26 ac Rural Masterpiece located mins west of Brantford & 403 offering over 400ft of paved road frontage overlooking manicured grounds extending to scenic forest area. Positioned majestically on this coveted piece of creation is 2018 custom built one storey home introducing 2,379sf of flawless main floor living space, 2,379sf fin. lower level enjoying walk-out & direct access into 759sf heated 3-car garage. Gorgeous tailored stamped concrete stair system, adorned with low maintenance perennial gardens & extensive armour stone accents, provides entry to this authentic Country Estate loaded w/built-in cabinetry handcrafted by former professional cabinetmaker owner. A world class kitchen is sure to impress the most discerning chef or foodie sporting beautiful cabinetry, premium built-in appliances, designer contrast island, stylish backsplash, quartz countertops & adjacent dining area incs patio door WO to elaborate elevated private rear deck system accessing luxury swim spa -continues to bright living room highlighted w/shiplap cathedral ceilings, wall to wall windows & chic fireplace set in reclaimed wood feature wall. Primary bedroom w/5pc en-suite & WI closet, 2 bedrooms, laundry room & 3pc bath complete main level design. Relax or entertain in comfortable confines of lower level family room - leads to 2 add. bedrooms, 4pc bath & multiple storage/utility rooms. Plank style tile flooring compliments the opulent interior w/sophisticated flair. Car Enthusiasts, Truckers, Hobbyists or Small Business Operator main never leave 2020 built, impressive insulated/heated/cooled 5750sf shop presenting endless possibilities & uses incs separate showroom/office, washroom, upper level living area, several insulated overhead roll-up doors & classic front overhang. Shop rented until Dec. 1/25. Extras - n/g furnace, AC, heated tile bath floors, ex. well w/purification, invisible pet fence, septic & more! Bonus - potential to sever aprx. 1.5ac lot. Country Perfection! (id:60626)
RE/MAX Escarpment Realty Inc.
129 & 131, 10985 38 Street Ne
Calgary, Alberta
OWNER MOVING TO BIGGER FACILITY. This is your chance to own these 2 bays with Concrete mezzanines, 2 drive in doors, Fully front fixtured for office or showroom and back warehouse with total of 5827 Sqft of space offering for sale. DC zoning allows full flexibility for business of your own choice. Quick access to Stoney trail and Deerfoot trail. Short distance to Airport. 22 ft ceiling Clearance to warehouse. Total of 10-11 Parking spots available with 5 at the front and 6 next to back door loading doors. Almost all uses are allowed including automotives. Bay 129 can be purchased separately. Size of unit 129: 1833 Sqft Main Leval + 733 SQFT mezzanine level (Some added revenue for mezzanine office of 129 is rented for $1500 Per month. ) Size of 131: 3261 Sqft Main Level + 969 SqFt Mezzanine Level. (id:60626)
Royal LePage Solutions
474 Snowsell Street N
Kelowna, British Columbia
Welcome to 474 Snowsell! Stunning new build family home with legal suite, located in the sought-after neighborhood of North Glenmore. This quality-built home features eight bedrooms and eight bathrooms, which includes 2 bed, 1 bath legal suite. The main floor features open-concept kitchen with large island, quartz countertops, custom cupboards and stainless appliances. The kitchen seamlessly flows into the large living room accompanied by a cozy gas fireplace. The main floor features 2 master bedrooms with walk in closets & oversized en-suites! The top floor of the main home boasts of 4 master bedrooms with en suites and walk in closets. Oversize living room on the top floor leading to the deck, perfectly situated for entertaining indoor or outdoor! Enjoy the modern and sleek design of the home with glass railings, extravagant backsplashes, beautiful tile work highlighting the gas and electric fireplaces, high quality vinyl flooring. Attention to detail shows thru feature walls and quality finishes throughout the home. Attached is a triple garage with parking for at least four more vehicles. This home is conveniently located within walking distance to North Glenmore Elementary and Dr. Knox School, close to City Transit, Shopping, and a short drive to Downtown Kelowna. It is located 10 minutes from the airport and UBC. Additional features include built in vacuum system, fully irrigated yard, modern wave security camera system and comes with 2-5-10 year warranty. (id:60626)
Century 21 Assurance Realty Ltd
8711 82 Av Nw
Edmonton, Alberta
FULLY RENOVATED IN 2011. RELIGIOUS ASSEMBLY ZONING APPROVED IN 2011. LOTS OF UPGRADES. EXCELLENT HIGH TRAFFIC LOCATION. AMPLE PARKING. CERAMIC TILE FLOORS. 8 MAIN FLOOR OFFICES PLUS KITCHEN. 9 SECOND FLOOR OFFICES. 3 SETS OF WASHROOMS. CLOSE TO BONNIE DOON SHOPPING CENTRE, UNIVERSITY OF ALBERTA AND DOWNTOWN. BEAUTIFUL LOWER FLOOR SANCTUARY WITH SKYLIGHTS. SEEING IS BELIEVING. PLEASE DO NOT APPROACH CHURCH OR STAFF. (id:60626)
Century 21 Signature Realty
1712 Sixth Avenue
New Westminster, British Columbia
Developer Alert! Rare opportunity to acquire six side-by-side lots on Sixth Ave (1626, 1630, 1702, 1706, 1708 & 1712 Sixth Ave) in the heart of New Westminster. This exceptional land assembly presents a prime development opportunity in a rapidly evolving and transit-connected area. The site offers convenient access to shops, cafes, schools, parks, and public transit-making it ideal for larger infill projects, multiplex developments, or potential low-rise housing. Buyers are advised to consult with the City of New Westminster regarding the Official Community Plan (OCP) and future land use potential. Don´t miss your chance to be part of a growing, vibrant, and well-connected community! (id:60626)
RE/MAX Select Properties
1708 Sixth Avenue
New Westminster, British Columbia
Developer Alert! Rare opportunity to acquire six side-by-side lots on Sixth Ave (1626, 1630, 1702, 1706, 1708 & 1712 Sixth Ave) in the heart of New Westminster. This exceptional land assembly presents a prime development opportunity in a rapidly evolving and transit-connected area. The site offers convenient access to shops, cafes, schools, parks, and public transit-making it ideal for larger infill projects, multiplex developments, or potential low-rise housing. Buyers are advised to consult with the City of New Westminster regarding the Official Community Plan (OCP) and future land use potential. Don´t miss your chance to be part of a growing, vibrant, and well-connected community! (id:60626)
RE/MAX Select Properties
1630 Sixth Avenue
New Westminster, British Columbia
Developer Alert! Rare opportunity to acquire six side-by-side lots on Sixth Ave (1626, 1630, 1702, 1706 ,1708 & 1712 Sixth Ave) in the heart of New Westminster. This exceptional land assembly presents a prime development opportunity in a rapidly evolving and transit-connected area. The site offers convenient access to shops, cafes, schools, parks, and public transit-making it ideal for larger infill projects, multiplex developments, or potential low-rise housing. Buyers are advised to consult with the City of New Westminster regarding the Official Community Plan (OCP) and future land use potential. Don´t miss your chance to be part of a growing, vibrant, and well-connected community! (id:60626)
RE/MAX Select Properties
1626 Sixth Avenue
New Westminster, British Columbia
Developer Alert! Rare opportunity to acquire six side-by-side lots on Sixth Ave (1626, 1630, 1702, 1706, 1708 & 1712 Sixth Ave) in the heart of New Westminster. This exceptional land assembly presents a prime development opportunity in a rapidly evolving and transit-connected area. The site offers convenient access to shops, cafes, schools, parks, and public transit-making it ideal for larger infill projects, multiplex developments, or potential low-rise housing. Buyers are advised to consult with the City of New Westminster regarding the Official Community Plan (OCP) and future land use potential. Don´t miss your chance to be part of a growing, vibrant, and well-connected community! (id:60626)
RE/MAX Select Properties

