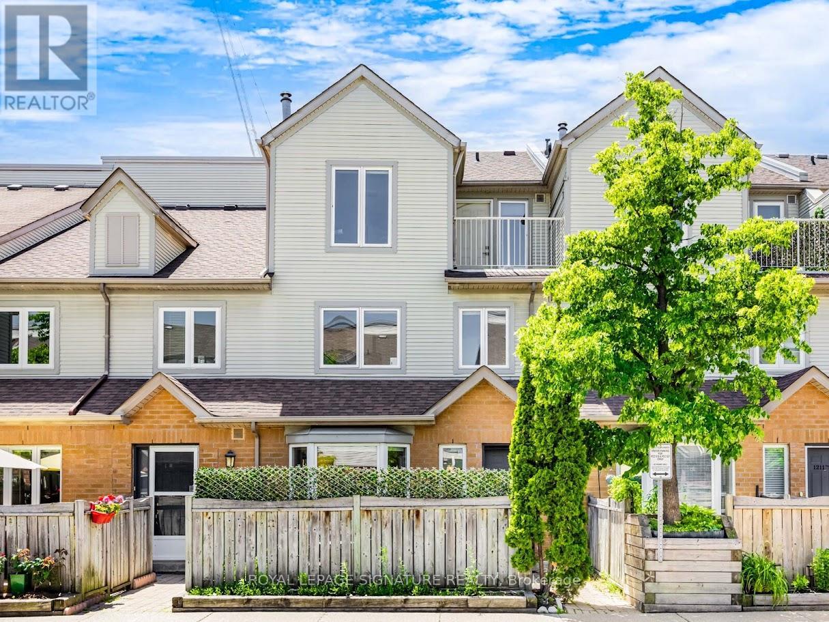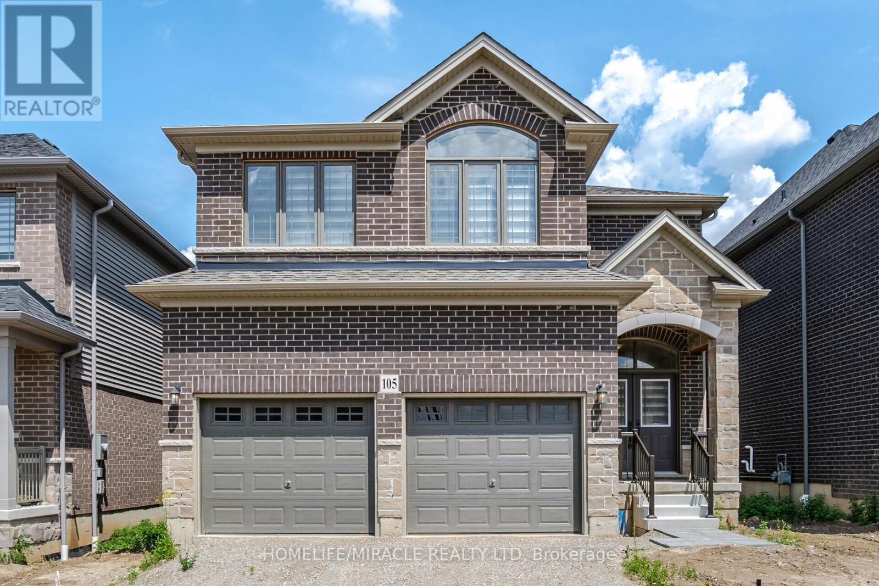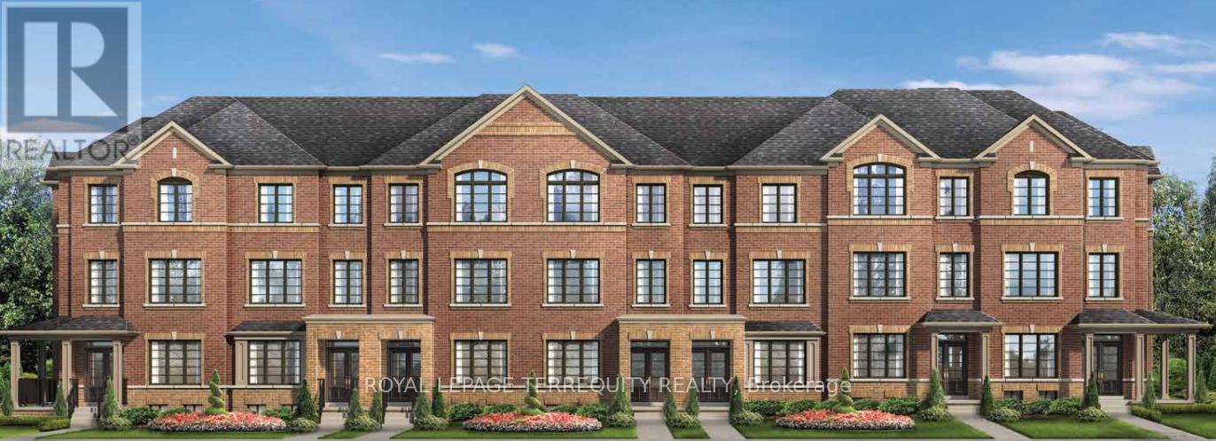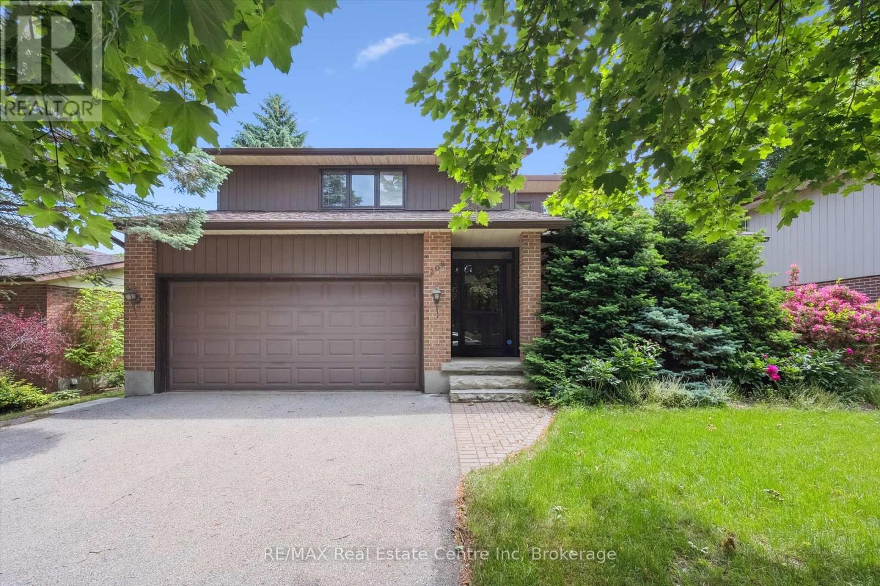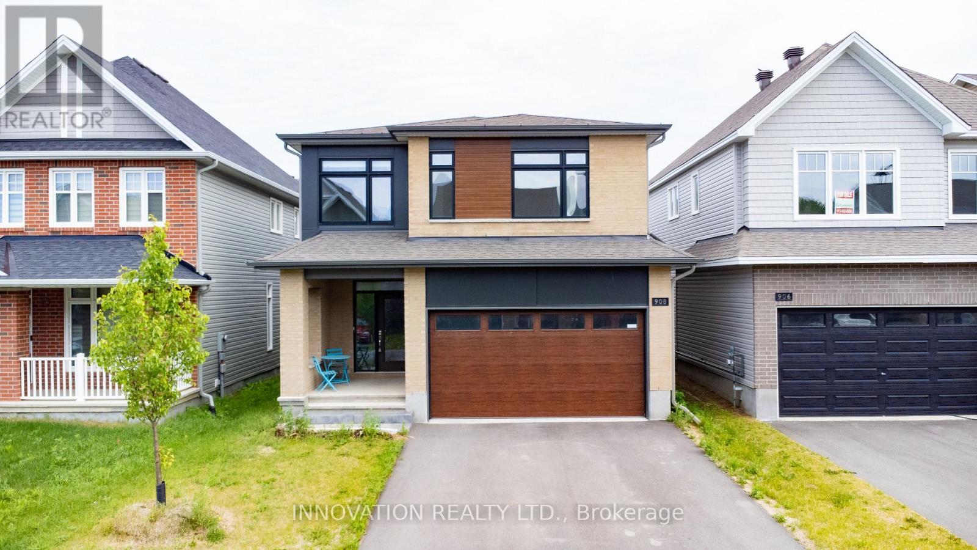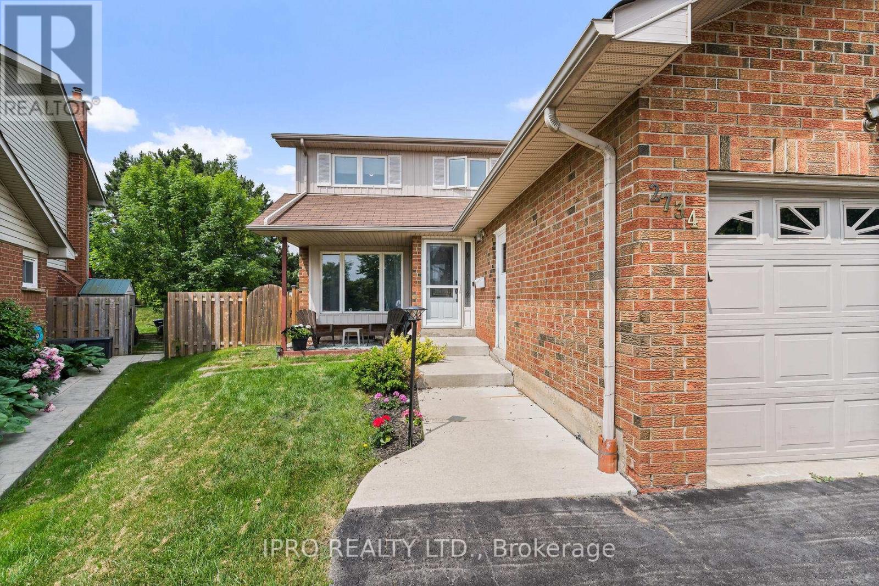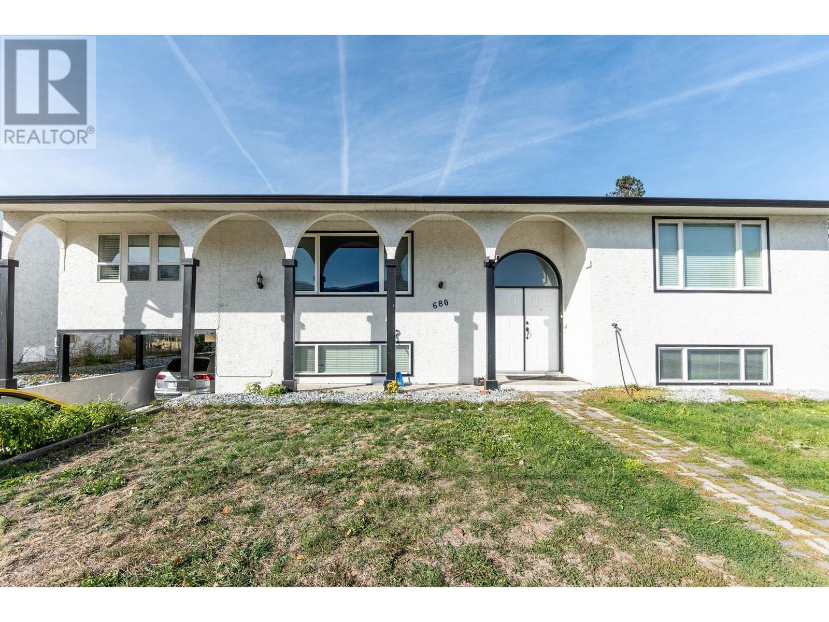13 - 1211 Parkwest Place
Mississauga, Ontario
Step into 1,800 sq ft of thoughtfully designed open-concept living, plus an additional 450 sqft of finished basement space-perfect for entertaining or unwinding. The main floor offers a spacious layout, anchored by a cozy fireplace that enhances the warmth of the combined living and dining areas. The chef-inspired kitchen features custom cabinetry, a large granite island, stainless steel appliances, generous storage, and a built-in microwave. The sun-filled primary bedroom is a true retreat, complete with a fully renovated ensuite and two walk-in closets. The spacious second and third bedrooms both offer direct walk-outs to a private balcony-perfect for morning coffee or quiet moments outdoors. The front yard and balcony are elevated by maintenance free custom turf and lush green accents, adding to the home's charm and livability. Additional features include two underground parking spots including one with electric charging, a finished lower level, and a prime location-just a short walk to transit and minutes from Lake Ontario's vibrant waterfront and scenic trails. (id:60626)
Royal LePage Signature Realty
1981 Maddocks Road
Revelstoke, British Columbia
Located on a quiet street in the heart of Columbia Park, 1981 Maddocks Road offers functional living space and a private backyard - all just minutes from Columbia Park Elementary, local parks and the Revelstoke Golf Club. Upstairs, the main living area includes an open-concept kitchen, living, and dining space that extends to a sunny back deck and fully fenced yard with mature trees and a large storage shed. Down the hall, you'll find a spacious primary bedroom with an ensuite, two additional bedrooms, and a full bathroom. Outside, the large attached garage leads to the home’s lower level, where you find a non-conforming suite complete with large windows that let in an abundance of natural light. The suite features a spacious bedroom with a walk in closet, full bathroom, and an open living and dining area. With ample off-street parking and a quiet family-friendly neighborhood, this home is the perfect backdrop to create your dream space. Ready to see it for yourself? Reach out today to book your private showing! (id:60626)
Royal LePage Revelstoke
105 Court Drive
Brant, Ontario
Discover this stunning 4-bedroom, 4-bathroom detached home, built by Losani Homes, featuring a charming front stone and brick exterior. Double-door entry with an open foyer space. 9 ft ceiling height on the main floor for an airy feel. Hardwood floors in the living and family areas Delightful fireplace in the family room Modern Kitchen Fully upgraded with upper cabinets. Stylish backsplash and quartz countertops. Spacious primary bedroom with a large walk-in closet and a 5-piece ensuite. 2nd bedroom easily convertible to a private ensuite. 3rd and 4th bedrooms with a shared semi-ensuite. Upper Floor Laundry: Added convenience for daily chores. Two-car garage with additional space for four cars in the driveway. Numerous builder upgrades throughout the home. This home offers modern living in a prime location with high-end finishes and thoughtful design. (id:60626)
Homelife/miracle Realty Ltd
41 Thrushwood Drive
Barrie, Ontario
**OPEN HOUSE SAT JUL 12 1PM-3PM** POOL IS OPEN Professionally styled, the main floor boasts an open-concept layout with elegant accents, upgraded trim throughout, and pot lights on both floors. The gourmet kitchen is a chefs dream, equipped with top-of-the-line appliances including a Thermador 36 gas range with BBQ, Bosch range fan, Sub-Zero KitchenAid refrigerator, Thermador dishwasher, Sharp microwave drawer, Silhouette professional wine cooler, and a double stainless steel farm house sink. Custom upgraded cabinetry with under-mount lighting, a built-in pantry, a huge quartz island, and upgraded quartz countertops complete this luxury culinary space. The spacious primary suite features a decorative wood-panelled wall, modern barn doors on the walk-in closet, and an ensuite with a floating vanity, a heated towel rack, full-sized enclosed glass shower, and LED-lit mirror. California shutters accent the main living room, while zebra blinds add a sleek touch to the primary bedroom and washroom. A second main-floor bedroom offers flexibility as an ideal home office.The fully finished lower level includes two additional large bedrooms, a family theatre room with acoustic ceiling tiles, a deluxe spa-like bathroom with a freestanding bathtub, heated floors, and a glass-enclosed shower, a dedicated laundry room, and generous storage space. Step outside to your private backyard retreat featuring a heated saltwater in-ground pool, 9-person Jacuzzi hot tub, stone patio with complete concrete and interlock (no grass to maintain), a hidden shed, exterior pot lights, and a gas BBQ hookup truly an entertainers delight. Enjoy uninterrupted tranquility with no neighbours behind. Additional upgrades include: a new water softener, new garage door, three-panel glass doors on the main floor, and upgraded lighting fixtures throughout. (id:60626)
Keller Williams Experience Realty Brokerage
10 Van Wart Street
Whitby, Ontario
Stunning townhome located in the desirable Whitby Meadows community, featuring 4 spacious bedrooms, 3 bathrooms, and a front-facing garage. Designed for comfort and convenience, this home provides easy access to schools, public transportation, major highways, shopping, and other essential amenities. The main floor features elegant hardwood flooring, while cozy carpeting adds warmth to the upstairs bedrooms. The primary suite includes a large walk-in closet and a luxurious 5-piece ensuite with a glass-enclosed shower. Three additional generously sized bedrooms share a well-appointed 3-piece bathroom. The modern kitchen is equipped with quartz countertops, stainless steel appliances, a breakfast bar, and a dining area with backyard views. An open-concept layout connects the kitchen, breakfast area, and family room, complete with a fireplace, creating a welcoming space that's perfect for relaxing and entertaining. (id:60626)
Homelife/miracle Realty Ltd
1814 Gloxinia Street
Pickering, Ontario
Discover the charm of the Livingstone Corner - a spacious 2,312 sq. ft. townhome offering modern comfort and timeless curb appeal. Situated on a coveted OVERSIZED corner lot with a 2-car garage, this elegant home boasts bright, open-concept living spaces, a stylish kitchen with a breakfast area, and a sunlit great room with balcony access. Upstairs, retreat to a generous primary suite with a walk-in closet and spa-inspired ensuite. Nestled in a family-friendly, fast-growing community, the Livingstone Corner offers the perfect blend of space, style, and convenience for today's active lifestyle. (id:60626)
Royal LePage Terrequity Realty
208 Ironwood Road E
Guelph, Ontario
Welcome to 208 Ironwood Drive, a well-laid-out two-storey home offering space, comfort, and exceptional value in one of Guelphs most sought-after neighbourhoods. Perfectly positioned across from the Steffler Park and a BUS STOP, this property presents a rare chance to own a family-friendly setting with unbeatable access to local schools, trails, and south-end conveniences. Inside, the home boasts nearly 2,000 sq ft of above-grade living, offering plenty of room to grow. The main level features a bright and inviting living area, highlighted by a charming bay window that lets in abundant natural light. The functional layout flows seamlessly into the kitchen and breakfast area, which overlooks the sunken family room ideal for cozy evenings or hosting gatherings. From here, sliding doors lead to a spacious deck and a generous backyard thats ready for play, pets, or your landscaping vision. Upstairs, you will find three well-proportioned bedrooms, including a sprawling primary retreat with a private ensuite. Main-floor laundry and a double garage add convenience, while the enclosed front porch offers a welcoming touch. The finished basement provides even more versatility, with a large rec room perfect for a home theatre, games room, or fitness space plus a fourth bedroom and ample storage options. Solidly built and full of potential, this home is ready for your updates and personal flair. With its unbeatable location, versatile floor plan, and spacious yard, 208 Ironwood Drive is a true hidden gem waiting to shine. (id:60626)
RE/MAX Real Estate Centre Inc
908 Echinacea Row
Ottawa, Ontario
Welcome to 908 Echinacea Row, a beautifully upgraded Tamarack Emerson model located in the highly desirable Half Moon Bay community. This stunning home offers the perfect blend of luxury and functionality in a family-friendly neighbourhood surrounded by top-rated schools, parks, shopping, and easy access to Highway 416. Thoughtfully designed with 9' ceilings on both the main floor and in the rarely offered finished basement, this home features hardwood staircases on both levels, quartz countertops in all bathrooms, custom zebra blinds, modern light fixtures, and pot lights installed in 2025. The spacious main floor boasts a bright open-concept layout with oversized windows, a chef-inspired kitchen with quartz countertops, high-end stainless steel appliances, soft-close cabinetry, a walk-in pantry, and an oversized island. A private office with French doors and a stylish powder room complete the main level. Upstairs offers four large bedrooms, three full bathrooms (including two ensuites), a generous laundry room, and a versatile loft space perfect for reading or working. The primary suite features a walk-in closet and a spa-like 5-piece ensuite with a glass shower and soaker tub. The finished basement includes a massive rec room, 9' ceilings, and a rough-in for a fifth bathroom, with potential to create a fifth or sixth bedroom or expand the living space further. With parking for four vehicles on the driveway, this move-in ready home is a rare find in one of Ottawa's most sought-after neighbourhoods. (id:60626)
Innovation Realty Ltd.
Lt35 County 9 Rd
Hamilton Township, Ontario
Welcome to a rare opportunity to own 49+ acres of picturesque countryside, offering a harmonious blend of open, productive farmland and mature hardwood forest. Whether you envision building your dream home, establishing a hobby farm, or launching an agricultural enterprise, this property combines natural beauty with outstanding potential. With rich, fertile soil and excellent southern exposure, the land is well-suited for crop production, gardening, and a range of agricultural pursuits. The expansive layout offers flexibility for various uses, including a custom-built country residence, or a peaceful rural retreat. The forested section features a vibrant mix of maple, oak, cherry, and beech trees, providing privacy, year-round scenic appeal, and a tranquil natural setting. Ideally situated at the intersection of County Road 9 and County Road 28, the property is surrounded by distinguished estate homes and is within walking distance of the beautiful shores of Rice Lake. Located just an hour from the Greater Toronto Area, it offers the perfect balance of seclusion and accessibility. Don't miss this exceptional opportunity to invest in a truly versatile and inspiring property where your vision for home, business, or lifestyle can take root and thrive. (id:60626)
Aimhome Realty Inc.
2734 Los Palmas Court
Mississauga, Ontario
Welcome to this beautifully maintained 3-bedroom, 1.5-bathroom semi-detached home, perfectly situated on one of the largest lots in the neighborhood. Nestled on a quiet, family-friendly court, this residence offers a rare combination of space, comfort, and convenience.Step inside to a bright and airy interior, where a spacious floorplan welcomes you with warmth and functionality. The ceramic-tiled foyer leads into sun-filled living spaces, thanks to large windows that bathe the home in natural light throughout the day. The home features durable vinyl siding for easy maintenance and a side door providing direct access to the attached garageperfect for busy families.Upstairs, youll find three generously sized bedrooms, including a spacious primary suite complete with ample closet space. Storage is abundant throughout the home, making it easy to keep everything organized.Outside, enjoy an expansive backyardone of the largest in the areaideal for childrens play, gardening, or simply relaxing in your own private oasis.Dont miss this exceptional opportunity to own a spacious, move-in ready home in a highly sought-after community. Book your private showing today and discover the perfect blend of tranquility and convenience! (id:60626)
Ipro Realty Ltd.
227 - 101 Cathedral High Street
Markham, Ontario
Building Is Registered! Move In Ready! Live In Elegant Architecture Of The Courtyards In Cathedral Town! European Inspired Boutique Style Condo 5-Storey Bldg. Unique Distinctive Designs Surrounded By Landscaped Courtyard/Piazza W/Patio Spaces. This Suite Is 1199Sf Of Gracious Living With 2 Bedrooms, 2 Baths, Overlooking The Beautiful Courtyard Garden. Close To A Cathedral, Shopping, Public Transit & Great Schools In A Very Unique One-Of-A-Kind Community. Amenities Incl: Concierge, Visitor Parking, BBQ Allowed, Exercise Room Party/Meeting Room, And Much More! (id:60626)
Century 21 Leading Edge Realty Inc.
680 Tartan Road
Rutland, British Columbia
Are you an investor searching for your next big opportunity? Look no further. This property presents an incredible chance for growth and maximized potential. With six bedrooms and three bathrooms, this home offers plenty of space for tenants or potential buyers. The layout is perfect for multi-family living and features a separate entrance for added convenience. The main living area is bright and spacious, with plenty of natural light and room for entertaining. But that's not all. This property also includes a fully self-contained, two-bedroom suite with its own private entrance. The possibilities are endless as you could rent out both units or utilize one for personal use. Located on a large MF1 lot, this property holds immense potential for future development. Don't miss out on this amazing investment opportunity. Contact us today to learn more and schedule a viewing. (id:60626)
RE/MAX Kelowna

