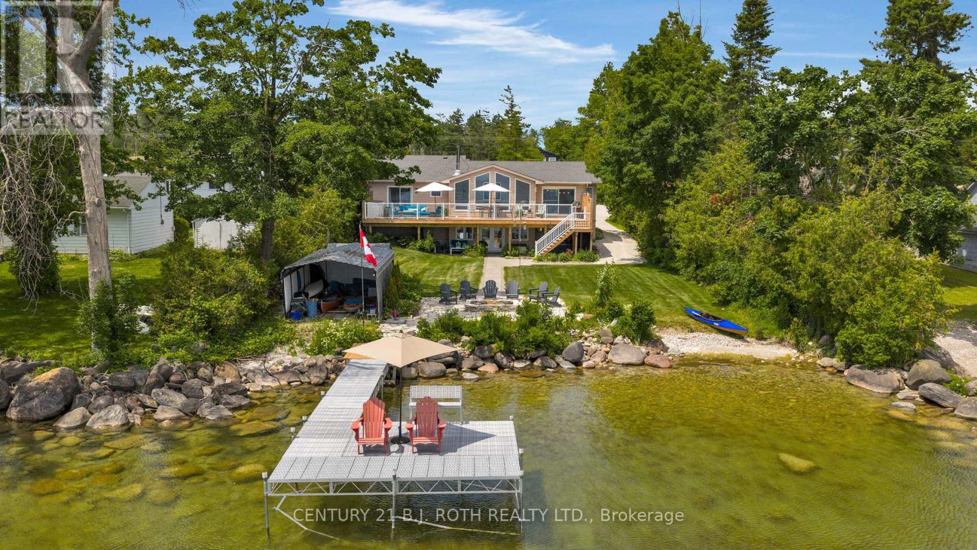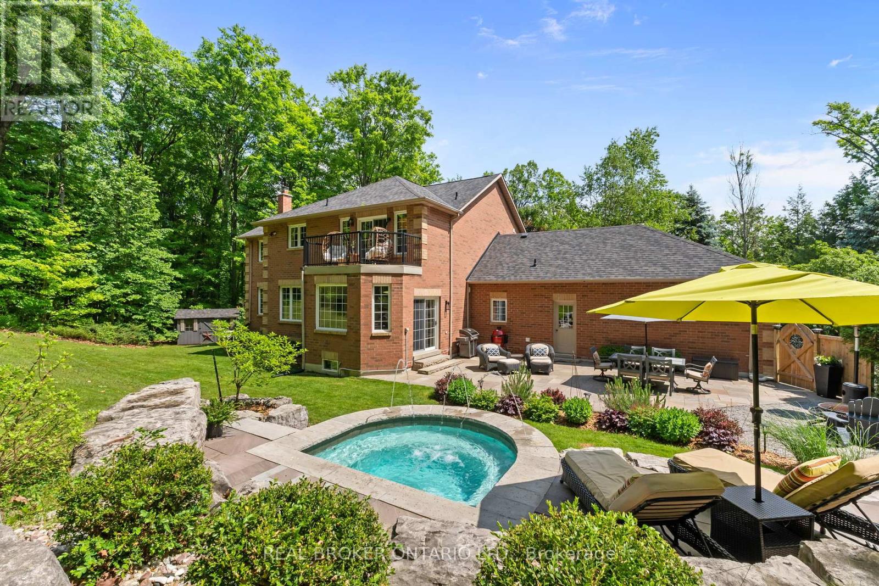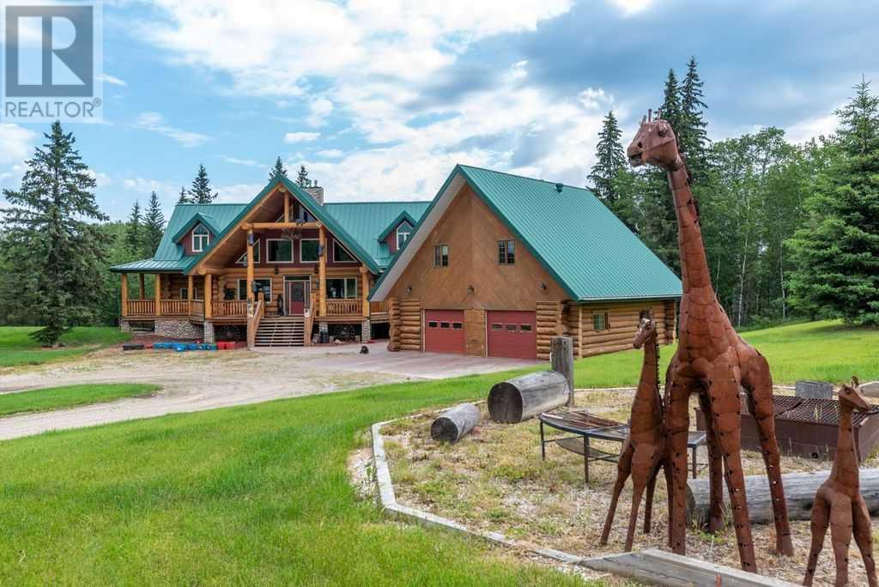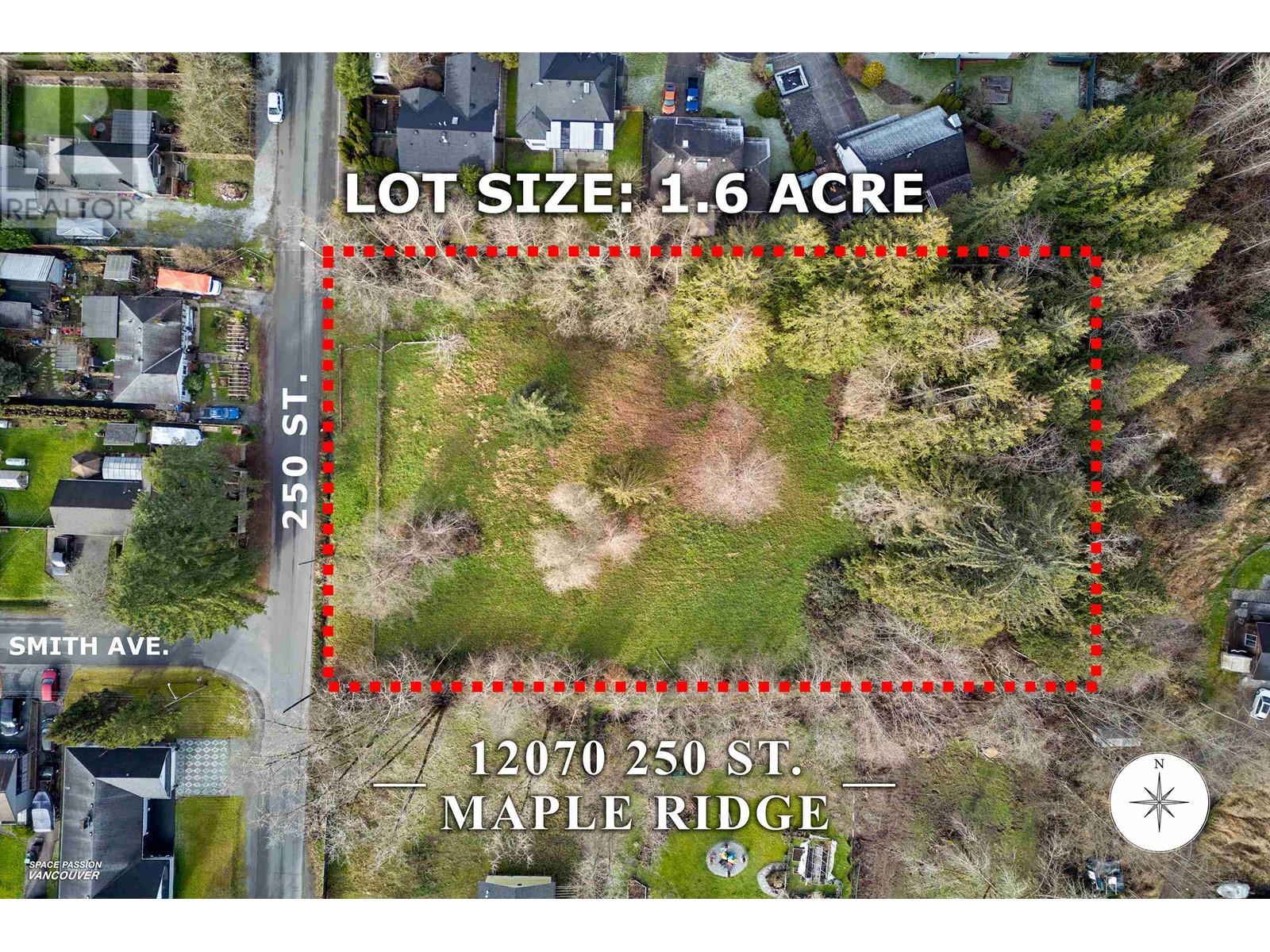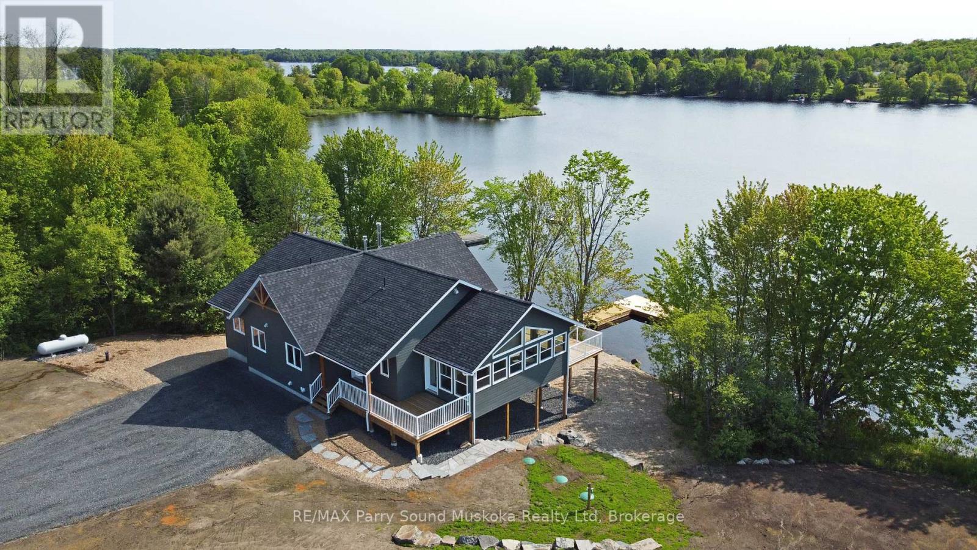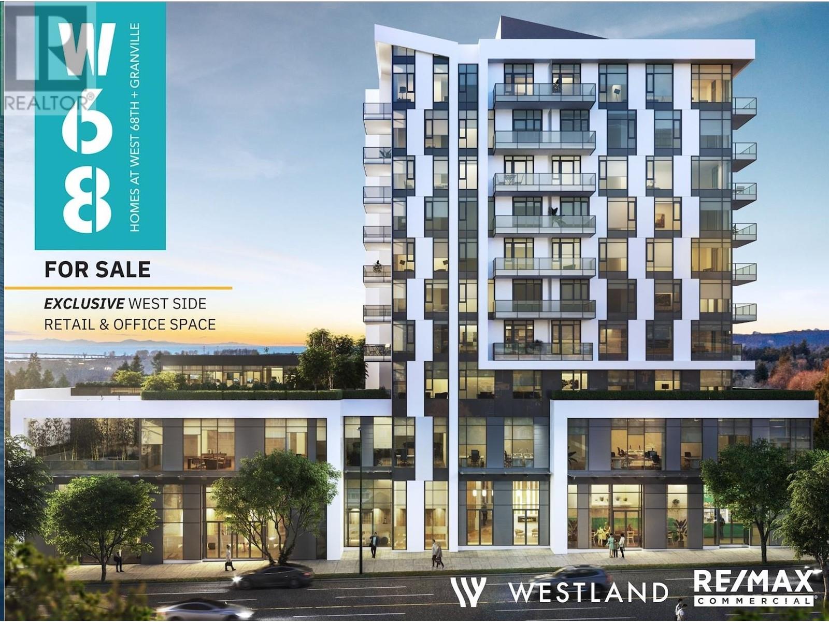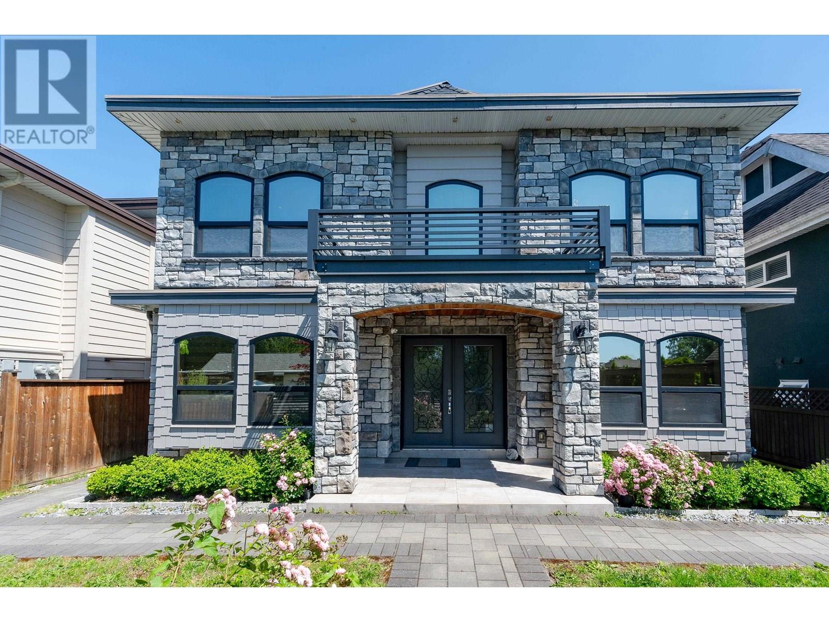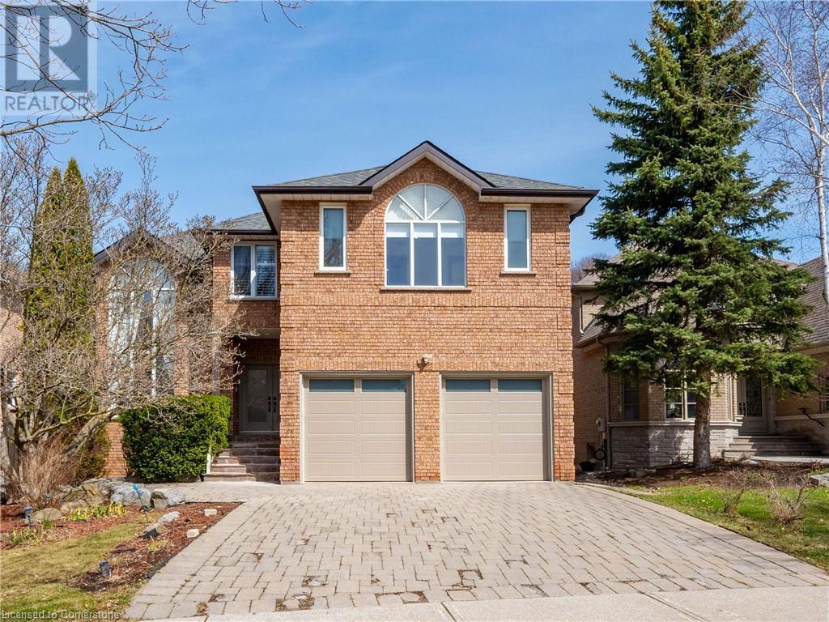95 Lakeshore Road E
Oro-Medonte, Ontario
This waterfront property in Oro-Medonte sits on a 0.57-acre lot with 81 feet of clear shoreline and a private, shallow cove that gradually deepens to about 5 feet at the end of the 72-foot dock. It includes a dry boathouse with hydro and space to add a marine rail, two garden sheds with hydro, and a woodshed. The triple car garage is insulated and drywalled, with an electric heater, workbench, subpanel, and a 220V outlet for electric vehicle charging. Inside, the home was fully renovated in 2020 and features engineered hardwood flooring, tongue and groove pine ceilings, LED pot lights and oversized sliding doors to the patio. The kitchen features quartz countertops, LG appliances, soft-close cabinetry, an oversized sink, and a breakfast island. The main floor also offers a wood-burning fireplace, an updated primary suite with a custom closet and 3-piece ensuite, two additional bedrooms, and another updated 3-piece bathroom. The finished basement has vinyl plank flooring, an updated wet bar with quartz countertops, a fridge, a 3-piece bathroom, and a fourth bedroom with a large closet and an above-grade window facing the lake. The home also includes a full water treatment system with UV light, charcoal filter, and softener, high-speed Rogers Ignite internet, and smart home features. Exterior updates include a new A/C unit (2022), landscaping with walkways and a flagstone fire pit (2022), a 6-seat Jacuzzi hot tub with lounger (2021), a new furnace with UV air sterilizer (2021), a new roof on the house and garage (2020), and a rear deck with glass railings (2020). The property has a 200 amp electrical panel and a Generac generator. Nothing to do but move in and enjoy lake life. (id:60626)
Century 21 B.j. Roth Realty Ltd.
2404 1500 Fern Street
North Vancouver, British Columbia
Experience luxury on a grand scale at Jewel Box 2404, a two-level, 3-bed & flex sky home at Apex in North Vancouver's Seylynn Village. This Denna Collection residence features 1860+ SQFT of indoor living space, 3.5 bathrooms, Italian cabinetry, integrated Gaggenau appliances, hardwood flooring, custom wardrobes and TWO private terraces. The double-height windows & ceilings in the sun-filled living area, along with the stunning panoramic views, give this home "Wow Factor". The newer building offers peace of mind with A/C, concierge service, and top-tier amenities, incl. indoor pool, fitness centre, sauna & steam rooms, guest suite, party rooms, and more. Plus the exclusive use of 2 parking stalls (one EV-ready) & a private STORAGE ROOM. (id:60626)
Oakwyn Realty Ltd.
8 Oakview Place
Uxbridge, Ontario
Welcome to Foxfire Estates Where Refined Living Meets Natures Serenity. Nestled on a private and picturesque 1.75-acre lot in one of Uxbridge's most coveted estate communities, this beautifully updated home offers the perfect balance of luxury, space, and peaceful country living just minutes from town. Set well back from the quiet dead-end road, this home makes a lasting first impression with its classic front porch and tranquil sunrise views. Inside, the fully renovated main floor showcases over $250K in upgrades, including a show-stopping custom kitchen with a large centre island, premium appliances, and timeless finishes. Large principal rooms, including a formal dining room, executive office, and spacious family room, make the layout ideal for both everyday living and entertaining. Upstairs, you'll find four generously sized bedrooms - a rare find in estate homes - each filled with natural light and serene views. The primary suite offers a spa-inspired ensuite and walk-in closet, creating the perfect retreat. Step outside to your professionally landscaped backyard oasis. A custom hot/cold plunge pool offers year-round relaxation, with the potential to tie in a larger pool if desired. The charming bunkie, stone patio, and lush gardens complete the resort-like feel. The spacious two-car garage offers great functionality today, with potential to expand if needed. The partially finished basement features a cozy media room, wet bar, home gym, and a rough-in bathroom allowing you to tailor the remaining space to suit your needs. Foxfire Estates is more than a neighbourhood it's a lifestyle. From evening strolls and community sleigh rides to book clubs and seasonal events, its a warm and welcoming place to call home. Under 10 minutes to downtown Uxbridge and less than an hour to Pearson or downtown Toronto, this is an opportunity to own one of the most updated and move-in-ready homes in the area at a price point that offers exceptional value. (id:60626)
Real Broker Ontario Ltd.
439 Melrose Avenue
Toronto, Ontario
Beautifully updated 3+2 bedroom, 4-bath family home on a rare 37.5' x 150' south-facing lot in one of Bedford Park's most sought-after streets. This sun-filled property features a professionally landscaped backyard oasis, perfect for entertaining. Spacious and bright interior with newer windows, skylights, crown moulding, and hardwood floors throughout.Chefs kitchen with Wolf oven, marble backsplash, and surround sound wiring on the main floor. Main floor office easily converts to a 4th bedroom. Primary suite includes a Jacuzzi tub and modern ensuite. Fully finished basement with custom built-ins and additional bedroom.Newer A/C, furnace, humidifier. Approved Committee of Adjustment plans for a 4,400 sq ft custom home included. Steps to Avenue Road shops, top schools (Havergal, TFS, Crescent), parks, and easy access to Hwy 401.**Extras:** All ELFs, window coverings, built-in dishwasher, washer/dryer, garage door opener w/2 remotes, gas BBQ hookup. A must-see family home in a prime location! (id:60626)
Chestnut Park Real Estate Limited
62407 Range Road 431
Ardmore, Alberta
Dreaming of your own OASIS? Here’s a one-of-a-kind paradise of your own overlooking 160 acres of Pine trees, trails, crown lands and creeks. The craftmanship in this Log house is beyond your expectations and dreams. This 3-bedroom log house and four bathrooms and 3 bedrooms in the guest house. In the main house, you will be greeted with high ceilings living room and that country style feeling showing off your river rock fireplace, beautiful designed tile entry way c/w in-floor heating, and hardwood floors. The very spacious kitchen with an island, equipped with High end appliances (Elmira stove), a walk-in pantry, a mudroom and a 2 -piece bathroom. The very large dining room that can accommodate all your guest and family plus the breakfast area with access to the wrap around deck with spectacular view of the ravine. The upper level is just the best Master bedroom you ever have with two large walk-in closets for his and hers, master 6-piece ensuite with your raised bathtub with the towering trees view from the big window while relaxing and enjoying your me time, on the other side of the master bedroom you also have your own living room or office area that you can unwind and just watch your favorite TV show and another gas fireplace. In the basement it has a slab in floor heating so to keep your bare feet warm even in the winter time, and a large bedroom, 3 piece bathroom, a theatre room, best of the best it is equipped with an 85’ indoor archery range, laundry room with washer sink, furnace room, utility room equipped the best water softener, a walk out through the side of the house that you can sit and enjoy the outdoor and fresh air breeze overlooking the green space . The guest house has 3 bedrooms a kitchenette and the 2-boiler heated detached garage. Also, you have a 60’x45’ Quonset with work shop and a 35x28 insulated barn that currently houses donkeys. Moreover, all the bathroom sinks are imported from Mexico, the dining room set, and all the trophies has a s tory. This is a very private property that offers you a year-round adventures like hunting, hiking, quadding, and horseback riding and an investment opportunity to turn it into something recreational for the Winter and Summer. Also, the property has an oil well lease with a $2,900 revenue per year. This is very secluded, gated property and you have all the privacy! (id:60626)
Maxwell Reliant Realty
12070 250 Street
Maple Ridge, British Columbia
ATTENTION BUILDERS/INVESTORS - Approximately 69,736 sqft flat land is ready for your ideas. Property is currently zoned as RS-1 with an OCP Land Use of Estate SuBurban Residential with approx. area of 0.647 ha. (6470 sqm/ 1.599 acres). Development potential with creation of new additional lots, Buyer to verify with the city. (id:60626)
RE/MAX Lifestyles Realty
49 Hardies Road
Mckellar, Ontario
SPECTACULAR CUSTOM BUILT 4 SEASON COTTAGE on LAKE MANITOUWABING! 293 ft of easy access shoreline, Natural sand beach area, 2.47 ACRES of PRIVACY! Designed for the Discriminating Buyer! Approx 3800 sq ft of luxury boasts full finished Walkout Lower Level! 4 + 2 bedrooms, 3 baths, Bright Open Concept Design, Wall of windows wrapped in nature, Commanding Great room boasts pine ceilings, LED pot lighting throughout, Stunning floor to ceiling Custom Stone Fireplace (wood burning), Engineered hardwood throughout main level, Dream Chef's kitchen with huge island, Quartz counters, Abundance of custom cabinetry, New stainless steel appliances, Extend your days to enjoy the 3 season Pine Muskoka Room with walk out to expansive deck, Designed for entertaining & lake gazing, Primary bedroom enhanced with luxurious 5 pc ensuite bath, heated floors & walk out to deck, Finished walkout lower level boasts LED pot lighting, Large Media/Rec room, Wet bar with custom cabinetry, Large additional Guest rooms each w walk in closets, 3rd bath, Family room features Custom Stone Fireplace (Propane) w Walkout to lakeside, Upgraded with tiled in-floor heating in main floor foyer, laundry and main floor baths, Hand crafted custom pine trim throughout, Pine doors, Appointed with hi-efficiency propane furnace, Drilled well, Protected waters for your boat, Fabulous canoe & kayak excursions, Miles of Boating & Fishing Enjoyment on one of the areas largest in land lakes, Near by Village of McKellar offers amenities, General store w liquor, Middle River Farm Store, Boat launch, Year round road access, Excellent highway access to Parry Sound & Hwy 400, Make this ONE of a KIND PROPERTY YOURS! ONLY 2.5 HOURS to GTA, PRIVACY ABOUNDS! (id:60626)
RE/MAX Parry Sound Muskoka Realty Ltd
Office 280 8415 Granville Street
Vancouver, British Columbia
An Exceptional opportunity to acquire brand new West Side Vancouver commercial real estate assets.This southern pocket of Granville Street is a serene and well-established residential neighbourhood with exceptional exposure to vehicular and pedestrian traffic. Located on the south end of Granville Street, the property is conveniently accessible from all other areas of Vancouver and is just minutes from Richmond, the Vancouver International Airport.Marine Gateway, and the Marine Drive Canada Line Station. Ideal for self-use and investors alike. The development is a collection of 64 residential units, 10 office units, and eight retail units. Estimated completion in Spring 2025. (id:60626)
RE/MAX Crest Realty
7100 No. 2 Road
Richmond, British Columbia
Custom built home in West Richmond with excellent mortgage helpers. Most affordable newer home with almost 3400 sq. ft. luxury living includes 8 bedrooms, 6 full baths, sunroom/family room addition providing lots of space to entertain guests. Central air conditioning, radiant in-floor heating, HRV, central vacuum system and security camera system. Great mortgage helper suites with separate entrance and onsite shared laundry. 3 parking spots! Nearby city centre, hospital, schools, community centre, parks, shopping and public transportation. Only 3 mins from the bridge to Vancouver and designer shopping outlets. Don't miss out, schedule your showing today! (id:60626)
RE/MAX Westcoast
7155 Elmhurst Drive
Vancouver, British Columbia
The gem in Fraserview area! German builder's family home being meticulously kept & upgraded by current owners. Upgrades incl: real wood floor,roof,exterior paint,gutter,watermain,Kitchen Aid's appliances,kitchen floor,living room windows,metal sheet fascia,deck vinyl membrane,zebra blinds in living & dining room,bathrooms in masterbedroom and basement,lighting fixtures, garage door, front door. 3423sqft house with 5 sizable bedrooms on a 6286sqft lot. Hugh living room&deck for family gatherings. Spacious games room for entertainment & hobbies. Cedar room is a cozy reading place. Gourmet kitchen is the stage of the home chef. Fenced backyard is the morning exercise ground. Steps away golf course & Champlain Mall. Killarney Secondary School catchment. Ask your agent to make an appointment. (id:60626)
Royal Pacific Realty Corp.
122 Arten Avenue
Richmond Hill, Ontario
4,366 square feet custom built home in Richmond Hills exclusive Mill Pond Community. This 4+1 bedroom, 4 bath home in placed on a rare 52X193 foot deep lot. Wide foyer opens to the living room with vaulted ceilings and floor-to-ceiling windows, and the open-concept dining room and family room with cathedral ceilings open to the second floor hallway. Oversized windows overlooking the private backyard with large in-ground swimming pool. Well-appointed kitchen with large breakfast area features premium cabinetry, brand new quarts countertops, large centre island with built-in cooktop, stainless steel appliances with built-in wall oven and microwave. Convenience of a spacious main floor office that could be used as a bedroom. Custom open tread hardwood stairs lead to the second floor with massive primary bedroom and brand new ensuite bathroom, three more spacious bathrooms and two more full bathrooms. Fully finished basement offer additional living space with an extra bedroom and massive Rec room, large sauna and another full bathroom. Close to great school and short distance To Yonge St, Close To Shopping, Restaurants And All Amenities. Fridge, Stove, B/I Dishwasher, Washer, Dryer, All Elfs, All Window Coverings. Garage Doors (2025), home painted throughout (2025), renovated bathrooms (2025), kitchen quartz countertops (2025) (id:60626)
RE/MAX Escarpment Realty Inc.
122 Arten Avenue
Toronto, Ontario
4,366 square feet custom built home in Richmond Hills exclusive Mill Pond Community. This 4+1 bedroom, 4 bath home in placed on a rare 52X193 foot deep lot. Wide foyer opens to the living room with vaulted ceilings and floor-to-ceiling windows, and the open-concept dining room and family room with cathedral ceilings open to the second floor hallway. Oversized windows overlooking the private backyard with large in-ground swimming pool. Well-appointed kitchen with large breakfast area features premium cabinetry, brand new quarts countertops, large centre island with built-in cooktop, stainless steel appliances with built-in wall oven and microwave. Convenience of a spacious main floor office that could be used as a bedroom. Custom open tread hardwood stairs lead to the second floor with massive primary bedroom and brand new ensuite bathroom, three more spacious bathrooms and two more full bathrooms. Fully finished basement offer additional living space with an extra bedroom and massive Rec room, large sauna and another full bathroom. Close to great school and short distance To Yonge St, Close To Shopping, Restaurants And All Amenities. Fridge, Stove, B/I Dishwasher, Washer, Dryer, All Elfs, All Window Coverings. Garage Doors (2025), home painted throughout (2025), renovated bathrooms (2025), kitchen quartz countertops (2025) (id:60626)
RE/MAX Escarpment Realty Inc.

