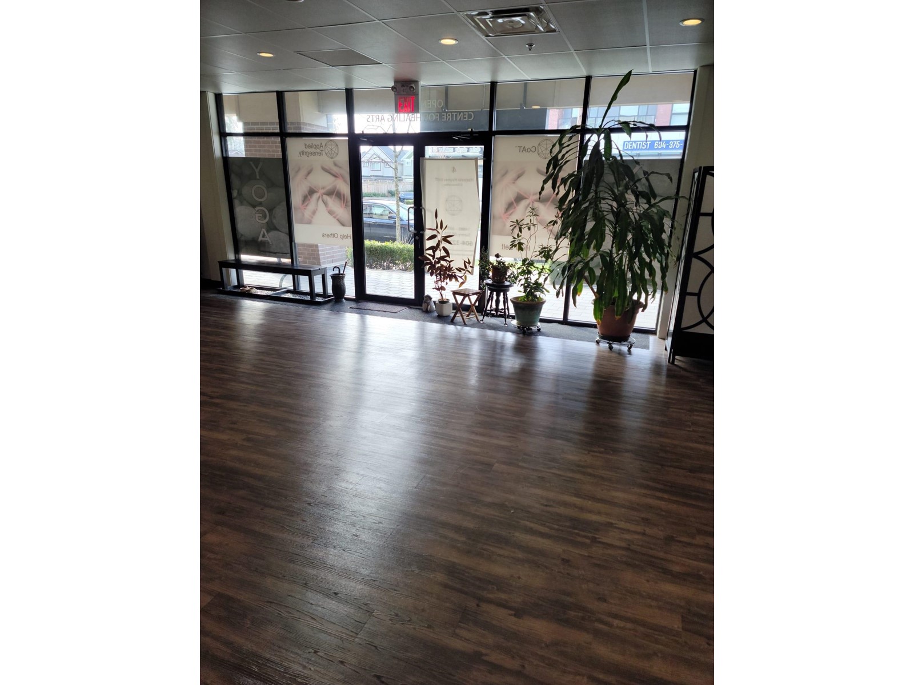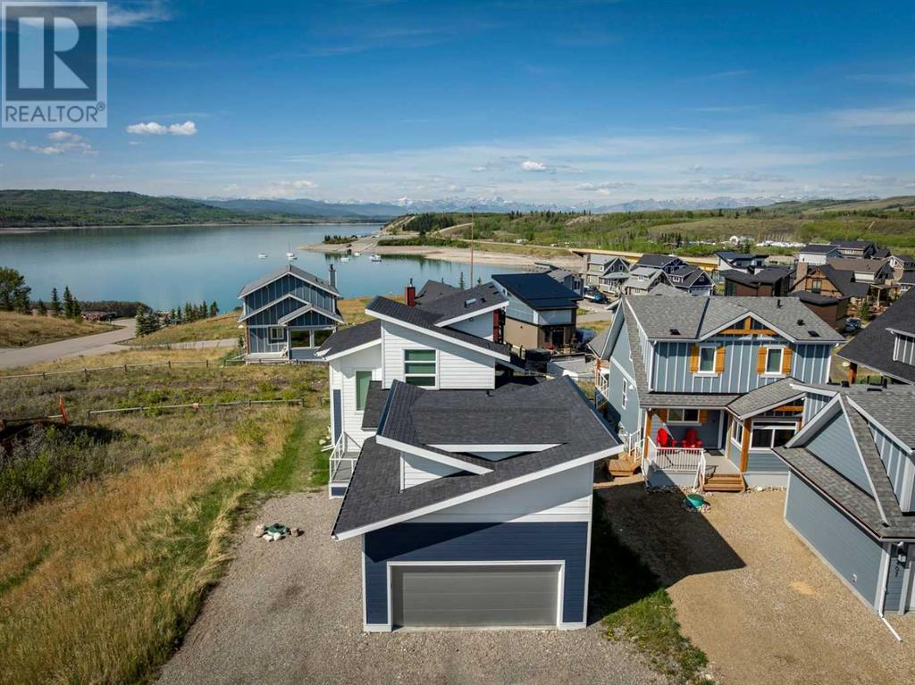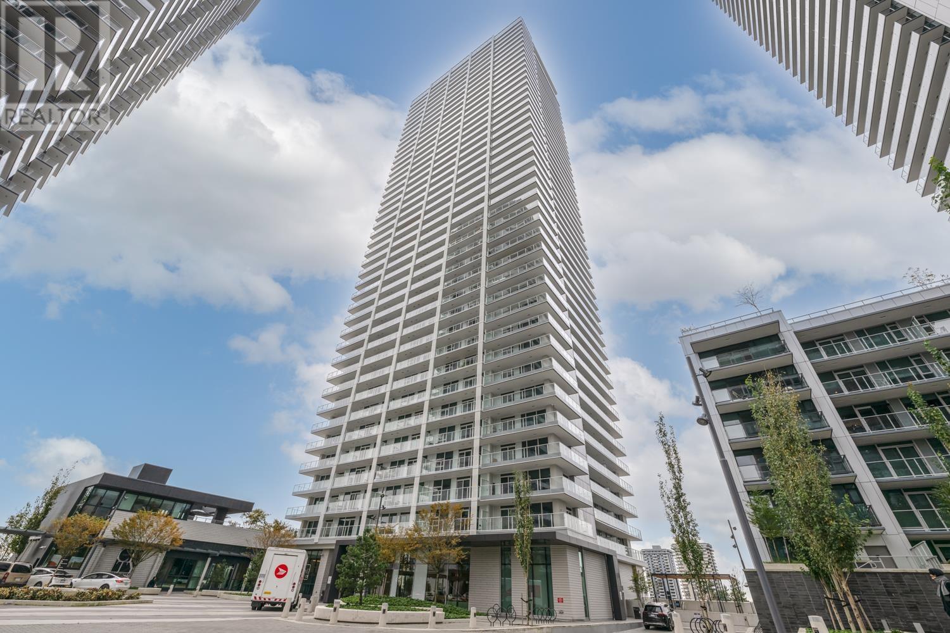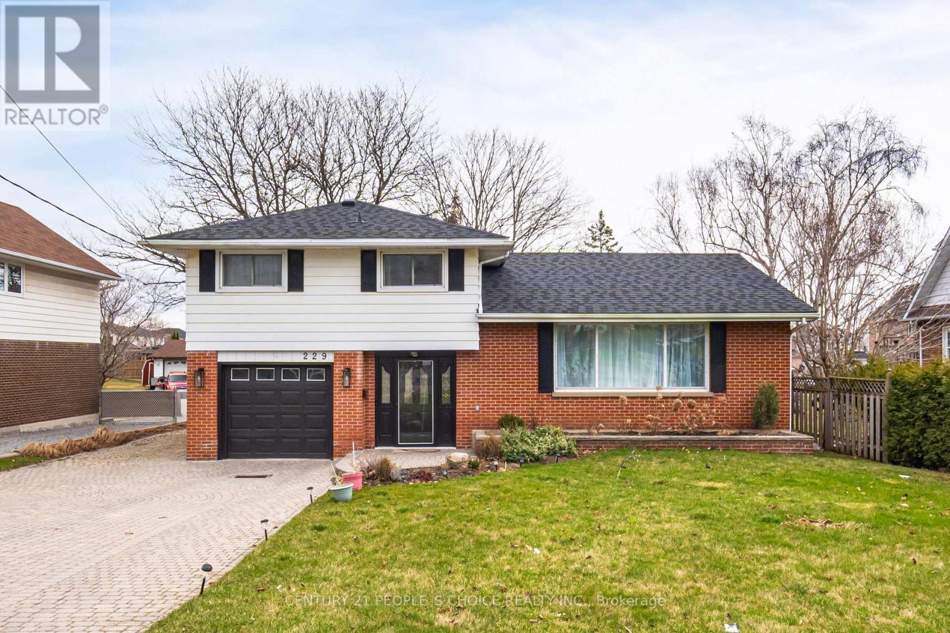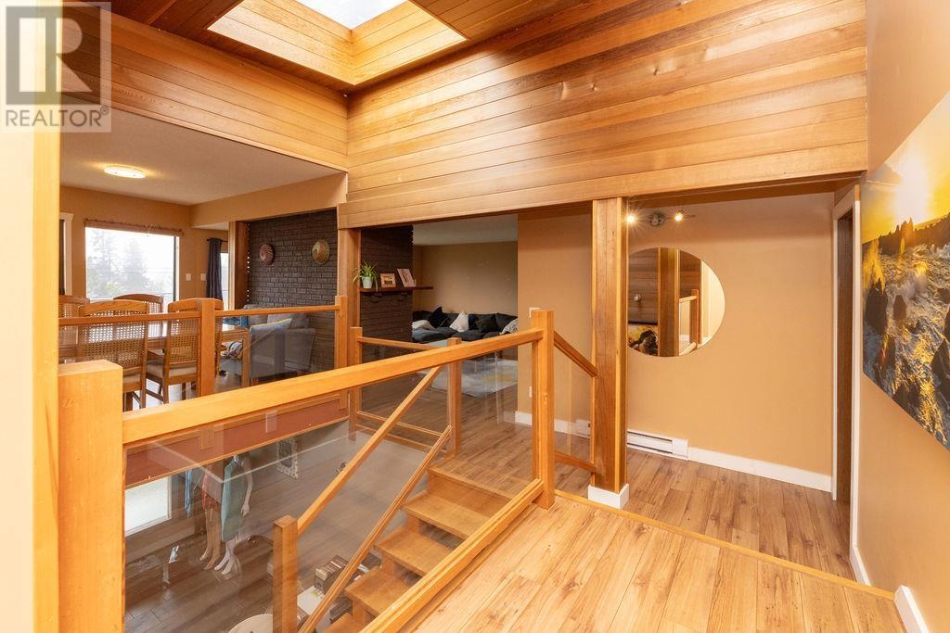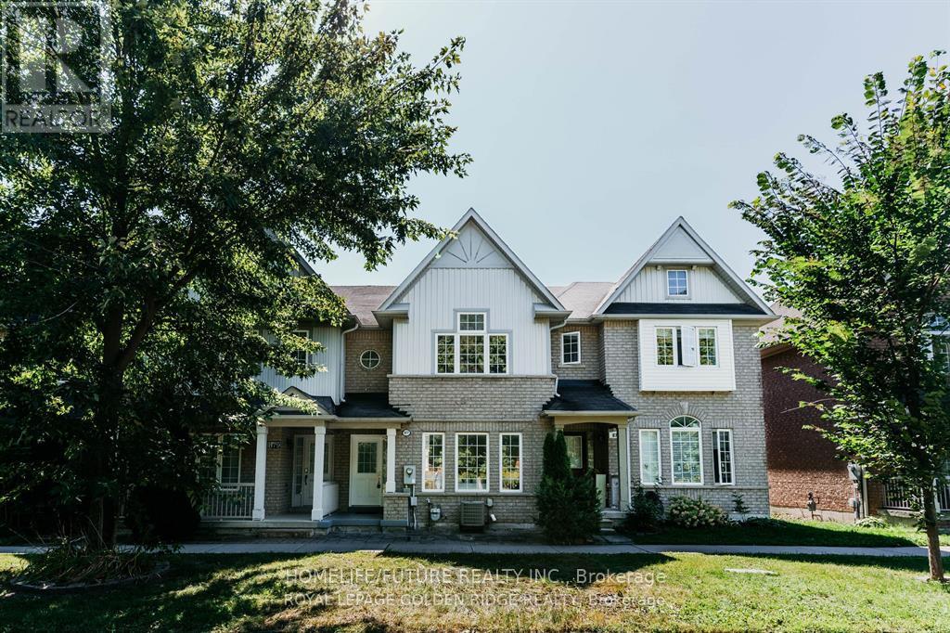4 14885 60 Avenue
Surrey, British Columbia
Hard to find smaller size retail unit in Sullivan area Surrey. Surrounded by residences and businesses this is an ideal business location! This unit is prefect for various office and retail uses. Tenant improvements include washroom and large open area and one additional room. (id:60626)
Nationwide Realty Corp.
3352 Mason Drive
Innisfil, Ontario
This charming country-style retreat located in Rural Innisfil is a must-see. Nestled in a quiet and friendly neighborhood near Lake Simcoe, this property offers a serene and picturesque setting. The house features 5 bedrooms and 3 bathrooms in a spacious 4 backsplit layout, a total area of 2,733 SqFt. The main floor features an open-concept design for the living and dining rooms, with large windows that provide ample natural light and create a spacious atmosphere ideal for family gatherings. The kitchen includes abundant storage. On the upper level, you will find a comfortable primary bedroom with a 2-piece powder room and a wide double closet, as well as 2 cozy bedrooms with plenty of storage. There is also an upgraded 3-piece bathroom with a linen closet. The Lower level comprises a 1st bedroom/ office with a walk-in closet, and a 2nd bedroom/ family room featuring a wood-burning fireplace, above-grade windows, two double closets, and glass doors. The fully finished basement includes an upgraded 3-piece bathroom, a recreation/family room, and a large laundry area equipped with a sink, washer, and professional dryer. There is potential to add a second kitchen. The basement provides direct access to a large 2 garage with a workshop and storage space. Additionally, the garage has a separate door leading to a vast landscaped backyard that offers numerous entertainment and relaxation options, including a sauna, pool, and fruit garden(peach, apricot, cherry trees, black and red currants, gooseberry, and so on). This property truly is a paradise for any family. (id:60626)
Sutton Group Incentive Realty Inc.
405 Cottageclub Cove
Rural Rocky View County, Alberta
Welcome to 405 CottageClub Cove! Nestled in the coveted Waterfront Phase of CottageClub, this exceptional home offers both luxury and functionality. Featuring two spacious bedrooms and four bathrooms, there's also the potential to create two additional informal bedrooms in both the basement and above the detached garage. Upon entering, you're greeted by a grand foyer with ample built-in storage and a conveniently located powder room. The chef’s kitchen is a showstopper, with a large central island, high-end appliances, sleek quartz countertops, and abundant storage space that makes meal prep a breeze. The living room boasts soaring ceilings and expansive windows that frame the breathtaking water and mountain views—an exclusive sight only offered to a select few in CottageClub. From here, you can easily step out onto the back deck, featuring a built-in outdoor kitchen perfect for entertaining guests on warm summer days. Upstairs, you'll find a generous primary suite with a private terrace overlooking the water, an elegant 3-piece ensuite with tasteful tile finishes, and a second bedroom that doubles as an ideal home office. The fully finished basement offers versatile living space, including a large optional bedroom, a 3-piece bathroom, and a custom wine rack. If you need extra space for guests or adult children, the bonus suite above the detached double garage provides a private retreat, complete with its own bathroom. Don't miss out on this rare opportunity to own a piece of Alberta's best-kept secret. Book your private tour today and experience the CottageClub lifestyle like never before! (id:60626)
Exp Realty
136 Kinniburgh Drive
Chestermere, Alberta
Welcome to 136 Kinniburgh Drive, Chestermere. Discover this exceptional, move-in-ready home tucked away on a quiet, family-friendly street. Offering approximately 3,768 sq ft of beautifully finished living space, this immaculately maintained property features 5 bedrooms (4 on the upper level), luxurious upgrades, and an amazing layout. As you enter, you’re greeted by a grand foyer with soaring ceilings that immediately create a sense of openness and elegance. Just off the entrance, a versatile office or flex room provides a private, stylish space ideal for working from home, studying, or creative pursuits. At the heart of the home lies a stunning kitchen that blends form and function. Floor-to-ceiling white cabinetry offers exceptional storage, while the oversized ~11-foot stone island serves as a striking centerpiece—ideal for meal prep, casual dining, or entertaining guests. High-end built-in stainless steel appliances, a walk-through pantry with shelving & expansive counter space make this a dream kitchen for any cooking enthusiast. Adjacent to the kitchen, the bright and spacious dining area is surrounded by large windows overlooking the beautifully landscaped backyard. There’s ample room for a full-sized dining table, perfect for hosting family dinners or special occasions. This area seamlessly flows into the welcoming family room, featuring custom built-ins and a cozy gas fireplace—perfect for relaxing at the end of the day. Rich, dark hardwood flooring runs throughout the main level, adding warmth and elegance. Upstairs, a large bonus room offers extra family space—great for movie nights, playtime, or a second lounge. The upper floor includes four generously sized bedrooms and a conveniently located laundry room. The luxurious primary suite is a true retreat with a spa-inspired 5-piece ensuite featuring dual vanities, a deep soaker tub, and a tiled walk-in shower. A spacious walk-in closet with custom shelving completes the suite. The finished basement impre sses with 9-foot ceilings, a fifth bedroom, and a sleek 3-piece bathroom with an oversized walk-in shower—ideal for guests or extended family. Additional finished areas offer endless possibilities: a gym, games room, second office, or media lounge. Large basement windows ensure a bright, comfortable atmosphere. Step outside into a private South exposure backyard oasis with a newly built deck (2024), a pergola, & a gas BBQ hookup, perfect for summer entertaining. Mature landscaping & trees offer beauty and privacy, while the fully fenced yard provides a safe space for kids and pets. A wired shed adds functionality as a workshop, garden space, or retreat. Additional highlights include: Central A/C, heated oversized triple garage with newer epoxy flooring, 9-foot ceilings, elegant 8-foot interior doors, Level 2 EV charger, new hot water tank(2024), & some fresh paint. Located in a sought-after community, enjoy easy access to/biking paths,parks, amenities, and excellent nearby schools. Book your viewing now! (id:60626)
Century 21 Bamber Realty Ltd.
3407 3833 Evergreen Place
Burnaby, British Columbia
Burnaby the City of Lougheed Tower 2. Rarely available South & West facing 3 bedroom 2 bathroom corner upper unit. Extraodinary 270 degree panarama views of Surrey, New West, Metrotown, Brentwood, and north shore mountains from the extra large balcony. Conveniently located beside Lougheed Hwy, shopping mall, skytrain, schools, banks, grocery stores, restaurants and parks. It features stainless steel Bosch appliances, branded plumbing fixtures and quartz countertops throughout. A super convenient parking stall with the EV charger next to the elevator lobby on Level 3. Site amenities includes a professional fitness centre, table tennis, billiards lounge, putting green, private studying pods, and many more! A must see no matter you are young families, professions or the retired. (id:60626)
Metro Edge Realty
19 Finch Crescent
Osoyoos, British Columbia
LOCATION! LOCATION! LOCATION! Quiet neighborhood, great location, right in downtown Osoyoos, WALKING DISTANCE to the LAKE, the BEACH, and all other amenities. Extra-spacious, high quality newer home, completely re-build in 2009, by reputable builder Mark Koffler, features lots of ""extra's"" like 2 high efficiency (96%) furnaces, 2 heat pumps, gas outlets on all 3 decks for BBQ or heaters, instant hot water on all taps, tandem 40ft long garage and separate RV/boat parking plus additional parking. The main level features a spacious foyer, an expansive living room, dining room and kitchen with gas stove, walk-in pantry, island and water purification system, and a guest bedroom. The master bedroom with fireplace, en-suite, walk-in closet & private deck, plus 2 more bedrooms and an extra bathroom, are all on the upper level. The lower level, ideal for an in-law suite, features a spacious family room with gas fireplace, large rec room and another guest bdrm, bathroom, and mechanical room. (id:60626)
RE/MAX Realty Solutions
595 Yates Road Unit# 402
Kelowna, British Columbia
RARELY AVAILABLE – ONE OF SANDPOINTE’S LARGEST FLOOR PLANS WITH PRIVATE BACKYARD FACING ONTO THE WATERWAY! Discover the comfort and convenience of one-level living in the beautifully landscaped adult community of Sandpointe. This meticulously maintained home offers 2160 sq ft of living space with 3 beds (one currently used as an office), 2 baths, PLUS a hobby room!. Near the entry of the home is a formal living area with bay windows, a gas fireplace, and an adjoining dining room. The spacious kitchen with wood cabinetry, white quartz counters, and stainless-steel appliances opens to a cozy breakfast nook and a family room with another gas fireplace. Step through the sliding doors to enjoy a beautiful outdoor living space with a covered patio, an awning, and a view of the water, creating a very tranquil and serene setting. The generously sized primary bedroom features bay windows, a large 4-piece bathroom, and a walk-in closet. Throughout the home, you’ll find newer paint, hardwood floors, and molding. Double car garage. Residents of Sandpointe enjoy an array of amenities, including a clubhouse, indoor and outdoor pools, a gym, and dedicated RV parking all within a park-like, award winning grounds with numerous water features. Centrally located, Sandpointe is just minutes from shopping, dining, coffee shops, parks, recreation, and all the conveniences Glenmore has to offer! (id:60626)
Unison Jane Hoffman Realty
101 Home Road
Toronto, Ontario
Welcome to this beautifully updated detached bungalow on a large fenced corner lot. This home offers both style and function with a recently replaced roof, new furnace, and hot water tank. Step inside to discover a modern renovation featuring sleek laminate flooring, a stunning new kitchen with high-end appliances, elegant pot lights, and contemporary finishes throughout. The separate side entrance leads to a fully finished basement complete with a second kitchen and full bathroom, ideal for extended family, guests, or potential rental income. The second bedroom is currently used as a separate dining room but can be easily converted back. Enjoy the privacy of a fully fenced yard, a huge private driveway, and a rare tandem double garage. Located just steps from the subway, buses, Yorkdale Mall, top schools, shopping, and more, this is a fantastic opportunity to live, rent, or rebuild in one of the city's most desirable neighborhoods. (id:60626)
RE/MAX Real Estate Centre Inc.
12 Empson Court
Ajax, Ontario
Family-Sized Value in Ajax | 5 Bedrooms | Separate Entrance | Pool + Huge Pie Lot. Looking for space, flexibility, and the perfect setup for multi-gen living? This one checks every box.Welcome to your next move, an upgraded detached home on a quiet street with a rare pie-shaped lot thats bigger, wider, and better than anything in this price range. Youve got 3 spacious bedrooms upstairs, plus 2 more bedrooms in the basement with a separate entranceideal for in-laws, teens, or rental income potential. The current family room is also being used as a bedroom, giving you true 6-bedroom flexibility.Inside, enjoy open-concept living, dining, and kitchen spaces with newer hardwood floors and a renovated kitchen. The furnace is brand new (2024), AC is 5 years old, and the laundry is shared but easily split if needed for rental purposes.Outside? Just wow. A 15x25 above-ground pool, green space for BBQs and family games, and that sweet pie-shaped lot that gives you privacy, play space, and pool-party vibes all in one. Located in a family-friendly Ajax neighborhood, close to schools, parks, and shopping. Quick closing available. A million-dollar opportunity in a family-friendly pocket. Book your showing before this ones gone. (id:60626)
Exp Realty
229 Liberty Street N
Clarington, Ontario
Beautiful Detached with extra deep lot. Over 2800 Sft Living area including Finished basement and Solarium.Opportunity for - sell off rear 25 ft to neighbor to create new lot. Totally renovated 3 bdrm side split with solarium addition that has full basement and walkout. Easy to convert for a in law suite. New kitchen with extra large center island. Updated bathrooms, walkout from solarium to new large deck, oversized interlocking driveway/ walkway - 6 car parking!! 3Km from Hwy 401, 5 Min to Port Darlington Park and Beach, Walk to School, @ min drive to Bowmanville Downtown, Walmart, Cineplex, Shopping and Restaurants and Hospital.Step to Transit and GO. Excellent Neighborhood. (id:60626)
Century 21 People's Choice Realty Inc.
4934 Geer Road
Sechelt, British Columbia
**Exceptional Investment Opportunity or Dream Home!** Welcome to 4934 Geer Road, a great property offering expansive ocean views and incredible versatility. Whether you're seeking a prime investment, a secondary retreat, or a primary residence, this home has it all. The upper level features an intelligently designed, bright floor plan with 2 spacious bedrooms, 2 bathrooms, and a beautiful brick wood-burning fireplace, perfect for cozy evenings. Natural light pours in through skylights, enhancing the atmosphere, while the sunroom provides a serene space to relax and enjoy the views. Step outside onto the large deck and private yard - ideal for entertaining or unwinding. The lower level presents a renovated, light-filled one-bedroom, one-bath suite, offering both comfort and privacy. With a total rental income of $5,200 per month (not including utilities), this home is a fantastic income-generating opportunity. Don't miss out on this must-see property that truly has it all! (id:60626)
RE/MAX City Realty
877 Bur Oak Avenue
Markham, Ontario
Welcome To This Beautifully Maintained 2-Storey, 3-Bedroom Freehold Townhouse Facing Serene Wismer Park. Featuring a 9-Foot Ceiling On The Main Floor, This Home Offers An Open-Concept Layout Filled With Natural Light. Open Concept Kitchen Which Includes An Eat-In Area, Perfect For Family Meals And Entertaining. Step Out To A Fully Fenced, Interlock Backyard-Ideal For Barbecues And Gatherings. Located In The Top-Ranking Wismer Public School And Bur Oak Secondary School Zone. Just Steps To Parks, Public Transit, Supermarkets, Banks, And More. Everything You Need Is Right At Your Door Step. (id:60626)
Homelife/future Realty Inc.

