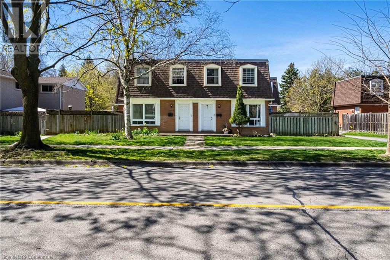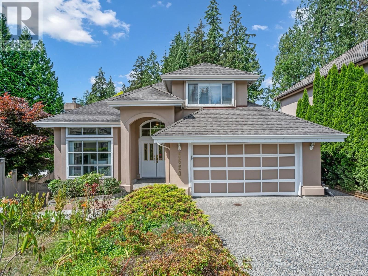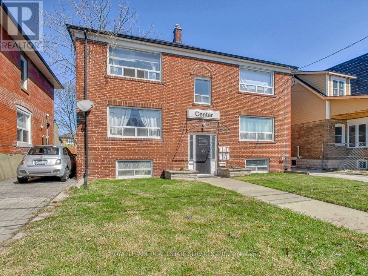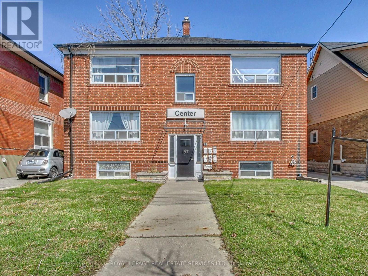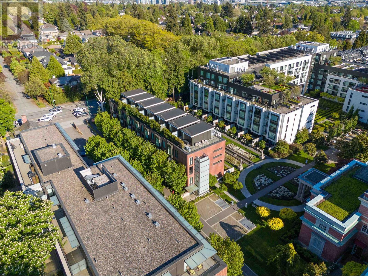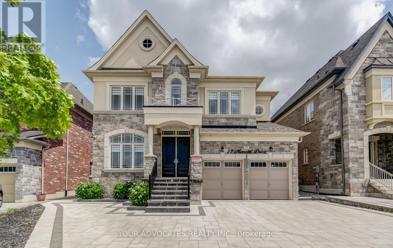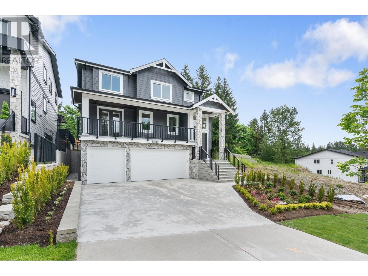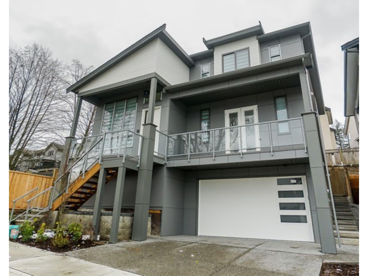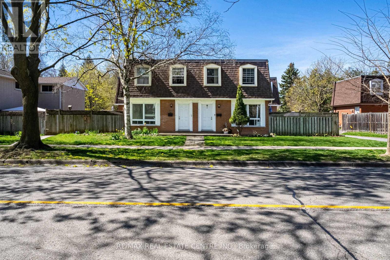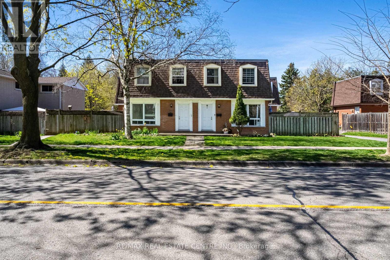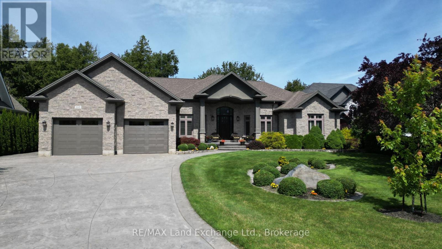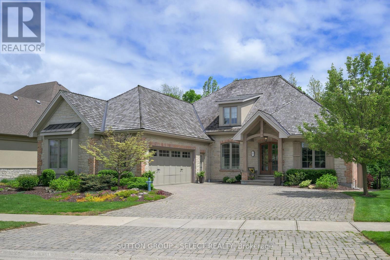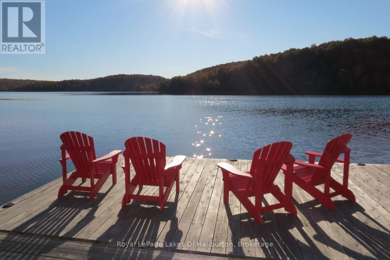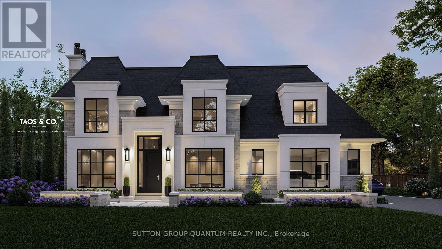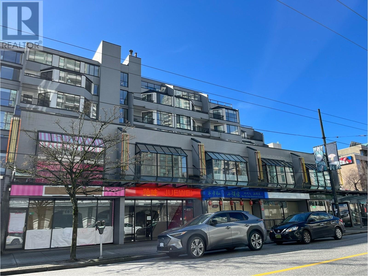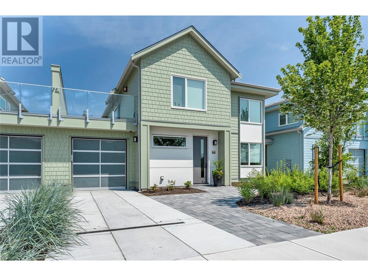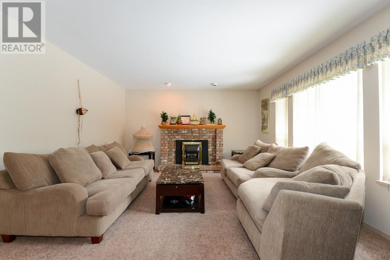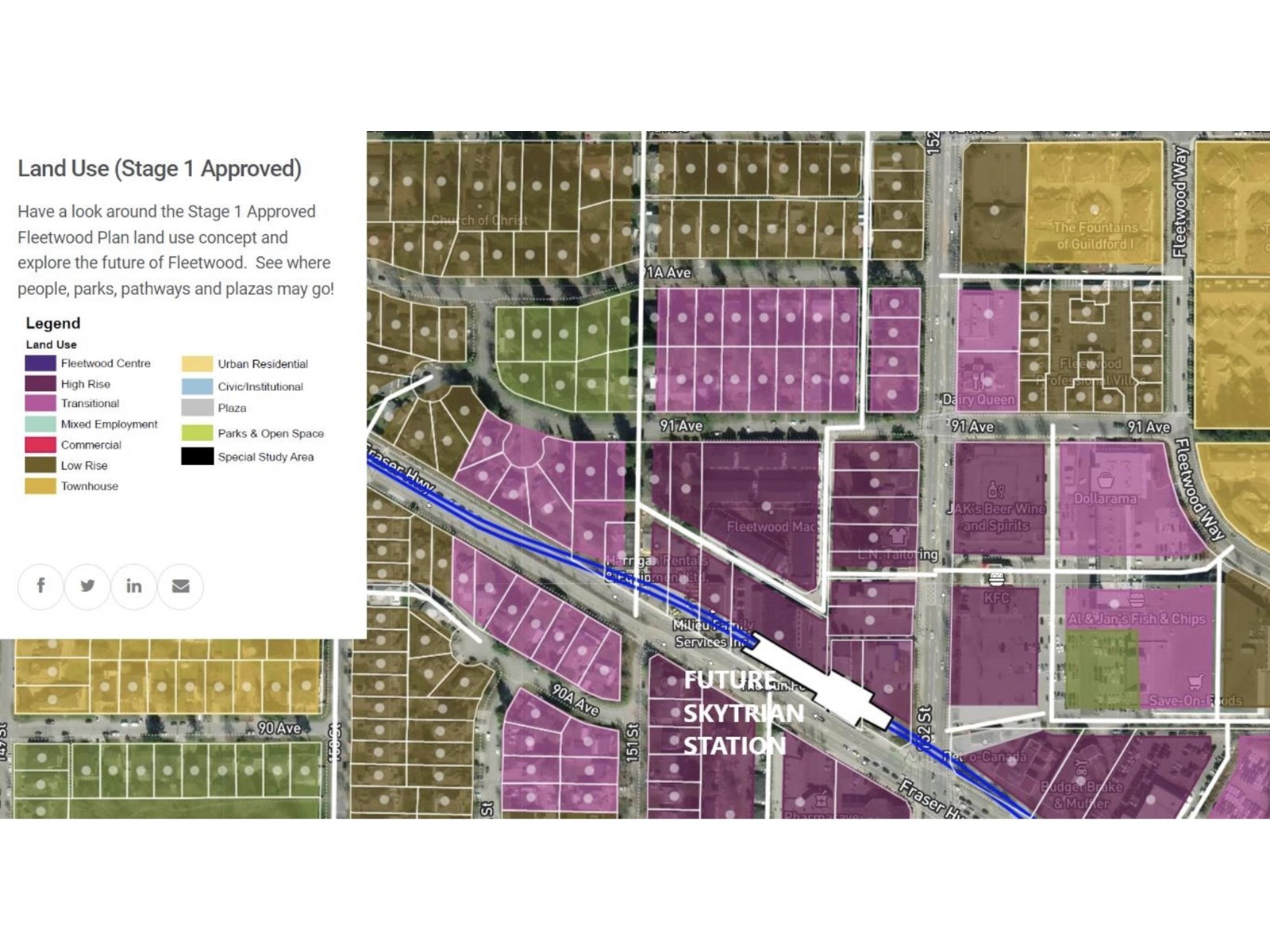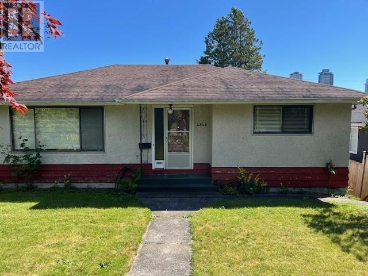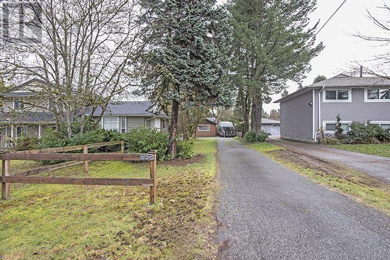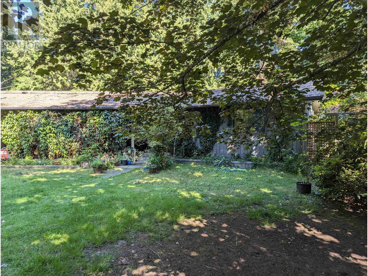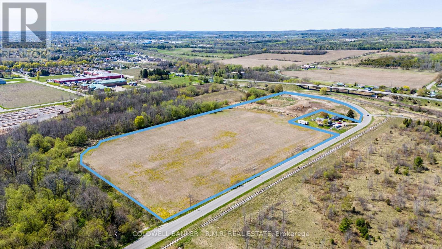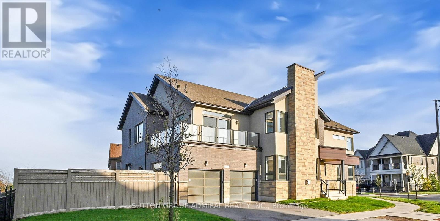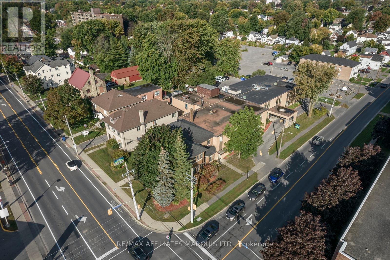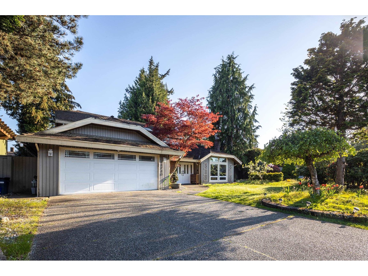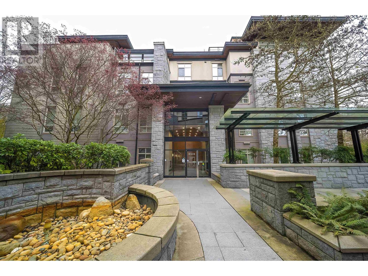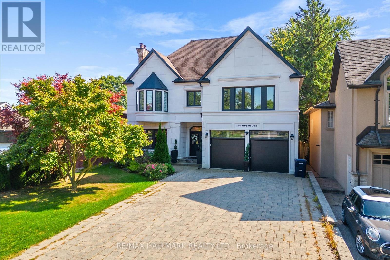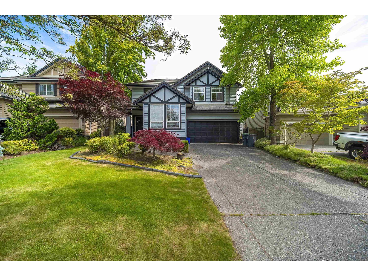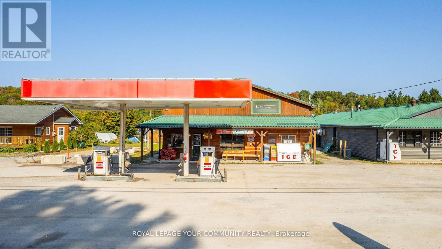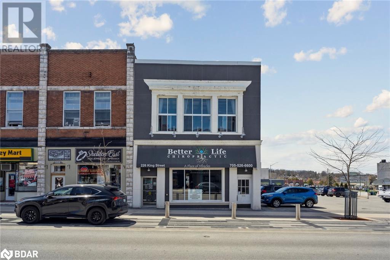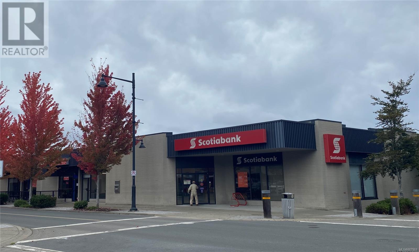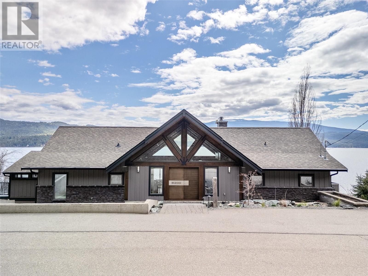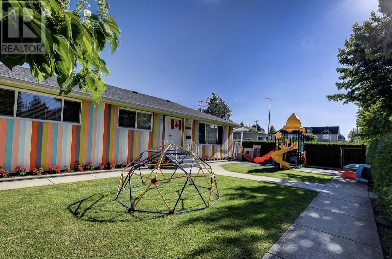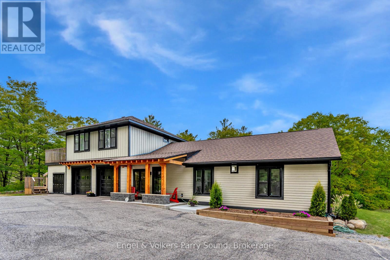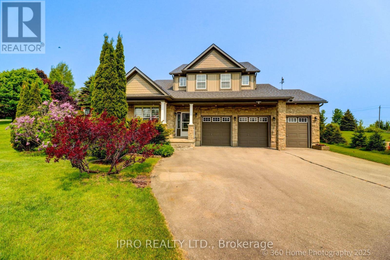648-654 Francis Road
Burlington, Ontario
An Incredible Opportunity Extremely Well Maintained Four (4) Plex Connected Townhouse Property Backing Onto Bike/Walking Trail Located in Aldershot, North Shore Rd Neighbourhood. Same Owner for Over 30 Years. Each Unit Has 3 Bedrooms, 1.5 Bathrooms, Own Yard and Full Basement, Kitchen/Dining and Living Room, Quad unit with Identical Floor Plans. Property Tenanted with Month-to-Month Tenancy. Property Has Been Well Cared for and Updated Over the Years. Newer Roof, Windows, Furnaces, Central Air Conditioners, Updated Kitchen and Baths. Parking for 8 Cars At The Back Of The Building. All Four (4) Units Might Not Be Available For Viewings. Use Virtual Tour, Pictures and Unit Floor Plans As Much As Possible. Tenants Pay For Own Gas And Hydro, All Separate Meters. Excellent Tenants Pay the Rent On Time. Fantastic Location, Close To All Major Routes (QEW/403/407 And GO Station), Within Walking Distance to Downtown Burlington, Lakefront, Beach, Hospital, Quiet And Surrounded By Greenspace. (id:60626)
RE/MAX Real Estate Centre Inc.
2620 Limestone Place
Coquitlam, British Columbia
Welcome to this luxurious custom built home on a huge 9000 sq.ft lot in the best location of the prestigious Westwood Plateau back onto the green belt with absolute living privacy. Steps to Noons Creek Trail. Bramblewood Elementary School catchment. Stunning interior design with over 4600 sq.ft of the living spaces. Extensive used of cherry wood cabinets in the kitchen and washrooms. Soaring vaulted ceilings in the living room and dining room. Sunken family room. Gourmet kitchen with granite countertops. Master bedroom on main floor overlooking the private backyard. Master hand craftsmanship and meticulous finishing with cherry hardwood floors on the main floor. Bright and huge walk out separate entrance two bedroom and two bathroom suite. (id:60626)
Sutton Centre Realty
197 Royal York Road
Toronto, Ontario
Turn-Key Investment Opportunity In South Etobicoke. Located in desirable Mimico Village, steps to Toronto Waterfront, Mimico GO, San Remo's, Shopping, Parks & Schools. The building features many updates including common elements, upgraded kitchens & baths 5 hydro meters and 6 self-contained units with AAA tenants. This efficient investment offers low operational costs and minimal management. A fantastic investment for both seasoned and new investors alike. (id:60626)
Royal LePage Real Estate Services Ltd.
197 Royal York Road
Toronto, Ontario
Turn-Key Investment Opportunity In South Etobicoke. Located in desirable Mimico Village, steps to Toronto Waterfront, Mimico GO, San Remo's, Shopping, Parks & Schools. The building features many updates including common elements, upgraded kitchens & baths 5 hydro meters and 6 self-contained units with AAA tenants. This efficient investment offers low operational costs and minimal management. A fantastic investment for both seasoned and new investors alike. (id:60626)
Royal LePage Real Estate Services Ltd.
1512 Atlas Lane
Vancouver, British Columbia
The prestigious Shannon Wall Center townhouse is located on a 10-acre heritage estate in the prestigious South Granville area. This contemporary concrete townhouse 2 bedroom 2.5 bath with South facing courtyard comes with Gaggeneau appliances, high-end Italian cabinetry, and limestone countertop finishing. It is a very Quiet neighborhood with a beautiful Italian garden. 2 car private garage and a storage locker. Amenities includes a full-size gym, outdoor pool, bicycle storage and clubhouse. Maple Grove Elementary and Magee secondary catchment. (id:60626)
RE/MAX Select Properties
57 Menotti Drive
Richmond Hill, Ontario
Introducing 57 Menotti Drive, a stunning 2-storey detached home located in the sought-after Oak Ridges community. Built by Countrywide Homes, this 50-foot "Ash" model offers a timeless stone and stucco exterior that exudes curb appeal. Step inside to find 10-foot ceilings on the main level and 9-foot ceilings on both the second floor and basement, creating an open and airy atmosphere throughout. The chef-inspired kitchen features top-of-the-line appliances including a Wolf stove, Sub-Zero fridge, and Asko dishwasher, perfectly complementing the homes functional and well-designed layout. The interlocked driveway and backyard patio provide both style and outdoor living space. Enjoy the outdoors year-round with hot tub, gazebo, and a garden shed for added convenience. A true blend of luxury and practicality in one of Richmond Hills most desirable neighbourhoods. (id:60626)
Your Advocates Realty Inc.
2305 Lynden Street
Abbotsford, British Columbia
8 bed, 7 bath custom-built home on a flat lot in desirable west Abbotsford neighborhood, close to schools and all amenities. Main floor offers a modern kitchen, open living/family area, and a bedroom with ensuite. Enjoy a private backyard with outdoor kitchen, BBQ, and gas fireplace-perfect for entertaining. Upstairs features 4 spacious bedrooms and 3 bathrooms. Basement includes a media room, a 2-bedroom legal suite, and a 1-bedroom in-law or nanny suite with separate entrance. Side entry adds privacy for extended families as well as tenants. Automatic generator ready-ensures comfort during power outages in harsh winters. A perfect blend of comfort, style, and functionality for large or growing families! (id:60626)
Century 21 Coastal Realty Ltd.
11066 241a Street
Maple Ridge, British Columbia
Cedar Creek Estates - The brand-new, stunning residence boasts 7 bedrooms + 6 baths, 2 bedroom legal suite, & triple garage. This home spans over 4487 sq. ft. of meticulously designed space. The open-concept living area showcases large windows that flood the space with natural light. The gourmet kitchen is a chef's dream, quartz countertops, & a spacious island for meal prep & entertaining. Upstairs, the primary bedroom is an oasis of relaxation with a walk-in closet and a luxurious ensuite bath with dual sinks, private shower, & a deep soaker tub. Three additional bedrooms and multiple bathrooms provide ample space for family & guests. Appliances + blinds included. Great location that offers parks, schools, no through street, and shopping nearby. (id:60626)
RE/MAX Lifestyles Realty
11022 241a Street
Maple Ridge, British Columbia
Cedar Creek Estates - The brand-new, stunning residence boasts 6 bedrooms + 6 baths, legal suite, & triple garage. This home spans over 4406 sq. ft. of meticulously designed space. The open-concept living area showcases large windows that flood the space with natural light, & a cozy fireplace for those chilly evenings. The gourmet kitchen is a chef's dream, quartz countertops, & a spacious island for meal prep & entertaining. Upstairs, the primary bedroom is an oasis of relaxation with a walk-in closet and a luxurious ensuite bath with dual sinks, private shower, & a deep soaker tub. Three additional bedrooms and multiple bathrooms provide ample space for family & guests. Appliances + blinds included. Great location that offers parks, schools, no through street, and shopping nearby. (id:60626)
RE/MAX Lifestyles Realty
14930 62a Avenue
Surrey, British Columbia
SULLIVAN STATION location.... This charming craftsman-style residence boasts over 3,600sqft of living space on 3 well appointed levels. The main level features a formal living room, dining room, entertainment kitchen with large island, breakfast nook, wok kitchen, media room, family... BONUS: guest bedroom with ensuite. The basement is fully finished with a games (media) room plus a bright separate two bedroom legal suite with it's own entry! Great covered deck perfect for BBQs! Built by a local builder, balance of remaining 2-5-10 warranty. The BEST RESIDENCE in a highly desirable neighborhood, Call now to book your private viewing. (id:60626)
Century 21 Aaa Realty Inc.
2975 Townline Road
Abbotsford, British Columbia
Welcome to your dream home! STUNNING 9 bedroom/7 bathroom house, over 5,500 sq ft. including a triple garage, situated in the desirable west Abbotsford area with a daylight 2 bed legal suite. Only 4 yrs old! 9 parking spaces.Two laundries one top floor and one in basement. Open to above family room ceiling. Be mesmerized by the beautiful accent walls, creating a modern & luxurious ambiance. The white & gold themed main kitchen is a chefs delight, featuring sleek countertops, state-of-the-art appliances, & ample storage space. Easy access to HWY1, making your commute a breeze, close to High Street Mall & Discovery Trail. This newly built house is a true gem, offering exquisite features, prime location, & ample space for your family. Don't miss the opportunity to make it your forever home! (id:60626)
Nationwide Realty Corp.
1564 Hope Road
North Vancouver, British Columbia
Beautifully Updated 5-Bedroom, 3-Bathroom Home with Income Potential ! This classic, spacious home offers timeless charm blended with modern upgrades-perfect for families or investors alike. Featuring a fully renovated licensed 2 bedroom + Den walkout suite with a private entrance and separate laundry, it's an ideal mortgage helper or space for extended family. Upstairs, you'll find 3 generously sized bedrooms and 2 full bathrooms. The sun drenched south-facing living and dining areas create a warm, inviting atmosphere, perfect for entertaining or relaxing. Lane access with parking for two + detached storage of 280 sq ft. Updates: Upgraded windows throughout. Newer 60-gallon hot water tank, and professionally landscaped front yard with in-ground sprinklers. (id:60626)
Macdonald Realty
648-654 Francis Road Sw
Burlington, Ontario
An Incredible Opportunity Extremely Well Maintained Four (4) Plex Connected Townhouse Property Backing Onto Bike/Walking Trail Located in Aldershot, North Shore Rd Neighbourhood. Same Owner for Over 30 Years. Each Unit Has 3 Bedrooms, 1.5 Bathrooms, Own Yard and Full Basement, Kitchen/Dining and Living Room, Quad unit with Identical Floor Plans. Property Tenanted with Month-to-Month Tenancy. Property Has Been Well Cared for and Updated Over the Years. Newer Roof, Windows, Furnaces, Central Air Conditioners, Updated Kitchen and Baths. Parking for 8 Cars At The Back Of The Building. Only 1-2 Units Available For Viewings. Use Virtual Tour, Pictures and Unit Floor Plans As Much As Possible. All Units Will Be Available For Viewing As Part Of a Successful Offer. Tenants Pay For Own Gas And Hydro, All Separate Meters. Excellent Tenants - Pay the Rent On Time. Fantastic Location, Close To All Major Routes (QEW/403/407 And GO Station), Within Walking Distance to Downtown Burlington, Lakefront, Beach, Hospital, Quiet And Surrounded By Greenspace. Book your showing today!! (id:60626)
RE/MAX Real Estate Centre Inc.
648-654 Francis Road
Burlington, Ontario
An Incredible Opportunity Extremely Well Maintained Four (4) Plex Connected Townhouse Property Backing Onto Bike/Walking Trail Located in Aldershot, North Shore Rd Neighbourhood. Same Owner for Over 30 Years. Each Unit Has 3 Bedrooms, 1.5 Bathrooms, Own Yard and Full Basement, Kitchen/Dining and Living Room, Quad unit with Identical Floor Plans. Property Tenanted with Month-to-Month Tenancy. Property Has Been Well Cared for and Updated Over the Years. Newer Roof, Windows, Furnaces, Central Air Conditioners, Updated Kitchen and Baths. Parking for 8 Cars At The Back Of The Building. Only 1-2 Units Available For Viewings. Use Virtual Tour, Pictures and Unit Floor Plans As Much As Possible. All Units Will Be Available For Viewing As Part Of a Successful Offer. Tenants Pay For Own Gas And Hydro, All Separate Meters. Excellent Tenants - Pay the Rent On Time. Fantastic Location, Close To All Major Routes (QEW/403/407 And GO Station), Within Walking Distance to Downtown Burlington, Lakefront, Beach, Hospital, Quiet And Surrounded By Greenspace. Book your showing today !! (id:60626)
RE/MAX Real Estate Centre Inc.
2448 Stockdale Road
Severn, Ontario
Top 5 Reasons You Will Love This Home: 1) Immaculate executive home set on a sprawling lot, offering space, privacy, and upscale living 2) Prime location for commuters with easy access to major routes, ensuring convenience without sacrificing tranquility 3) Bonus heated and fully insulated two-car detached garage, perfect for a workshop, extra storage, or year-round vehicle protection 4) Rare find with five spacious bedrooms on the upper level, providing plenty of room for a growing family or multi-generational living 5) Ideally situated close to all essential amenities, including shopping, dining, schools, and recreation, making everyday life effortless. 3,775 above grade sq.ft. Plus a partially finished basement. Age 6. Visit our website for more detailed information. (id:60626)
Faris Team Real Estate Brokerage
8531 Bannister Drive
Mission, British Columbia
State-of-the-art mansion! Nearly an acre Huge parcel of land With over $850,000 in meticulous renovations, no details were overlooked & no expense were spared. The chef's gourmet kitchen showcases a $25,000 Bertazzoni range, custom cabinetry & premium finishes throughout. Step into south-facing backyard, a true entertainer's dream featuring a sparkling pool, motorized hot tub, gazebo, BBQ terrace, firepit & expansive lounge areas, all set against over $100,000 in professionally designed landscaping. Addt'l highlights include gas fireplaces, heat pump with A/C, a 10kW solar roof system, whole-home water filtration, powered skylights, epoxy-coated heated garage with storage shed. This is refined living at its finest. Your forever sanctuary awaits! (id:60626)
Royal LePage Elite West
195 Birchwood Avenue
Kincardine, Ontario
This stunning lakefront property located in a very desirable neighbourhood just north of Kincardine, boasts a custom-built home that exudes pride of ownership; almost every detail of this approx 2800 sq ft.bungalow has been carefully and painstakingly crafted and built by the Sellers, resulting in a truly unique and exceptional space. Its picturesque location and breathtaking views from the main living areas in the home plus spacious multi-level deck, provide the perfect vantage point to enjoy the stunning landscaping and lake views. A stamped concrete driveway and footpath lead to a welcoming covered porch and, entering the home, you will be greeted by the warmth and elegance of solid oak hardwood floors throughout the main living areas. The open concept layout allows for a seamless flow between the living, dining and kitchen areas perfect for entertaining; the three bedrooms are spacious and offer a peaceful space, including the luxurious master retreat with stand alone tub, tile and glass shower plus walk -in closet. The Sellers' attention to detail extends to the solid oak doors and trim throughout the home; the craftsmanship also evident in the cabinetry. The kitchen is a chef's delight boasting granite countertops and island, built-in appliances, plenty of cupboards, drawers and counter space. Also complementing this residence: great room with stone fireplace; den/office with French doors; the dining area has patio doors onto deck; laundry room with cupboards; second bathroom and guest two piece bathroom; California shutters and roller shades on most windows; lower level partially finished with drywall on exterior walls, bathroom rough-in and walk-up to backyard; double car garage w basement access. The Sellers' dedication to quality extends to the exterior with the detailed facade of the home, footpaths and exquisite gardens. The Old Coach Road walking trail is located at the lake between the shoreline and subject property. Enjoy the 3D tour! (id:60626)
RE/MAX Land Exchange Ltd.
1 37345 Liamel Road
Abbotsford, British Columbia
SUMAS MOUNTAIN. Fantastic custom home on 2 pristine ACRES with an additional 15 acres shared providing privacy on all sides. Beautifully updated home with 4 oversized bdrms, imported slate flrs, large windows to enjoy the view of your flat useable property & in-floor radiant heat to keep you cozy. Great room open concept with sweeping staircase & grand fireplace. Stainless steel gourmet kitchen with walk-in pantry. The huge 4th bdrm above garage can be used for home gym, office or playroom for the kids. Above ground pool w/deck. Opportunities are endless on this property, build your dream shop, store all the toys and/or add a carriage house for income of extended family. State-of-the-art septic system. and share equestrian ring just steps away. Don't miss out on this rare opportunity!! (id:60626)
Homelife Advantage Realty (Central Valley) Ltd.
613 Eagletrace Drive
London North, Ontario
This custom-built McMillan masterpiece offers over 6,100 sq. ft. of beautifully curated living space with 3600+ sq. ft. above grade, expansive additional open space & approx. 1800 sq. ft. finished in the lower-level w/look out elevation & partial walkout. Perched on a lush, forested lot backing the Medway Valley Heritage Forest, this home is an extraordinary blend of architectural drama & warm sophistication. Handsome natural stone masonry, brick detailing, timber accents & a cedar roof transport you to the Muskoka's. Stepping inside your gaze is drawn to the rich shades of green filling the back windows & the alluring stone fireplace. A custom stick-framed ceiling crowns the expansive great room. Cherry framing leads into the gourmet kitchen w/ beautiful cabinetry, a natural stone feature wall & a suite of premium appliances - Liebherr, Miele, and Dacor + a grill porch to create an elevated culinary experience. A separate front dining room w/ French doors & servery, private home office w/ Cherry coffered ceiling & library shelving, and a timber-framed Muskoka room overlooking the treetops further define the main floors luxurious layout. The main level hosts two bedrooms, including a sumptuous primary retreat w/ serene forest views & a glamorous 5-piece ensuite w/ heated floors, double vanities & a deep soaker tub. 2nd floor loft features a catwalk & two bedrooms + a cheater ensuite w/ separated vanity. The lower level enjoys large above grade windows & is designed for entertaining, w/ a media room, games room, wet bar, temperature-controlled wine cellar, guest bedroom, full bath & a private side entrance ideal for an in-law suite or home business setup. Thoughtful extras include a 2.5-car garage, cedar shake roof, covered grilling porch, integrated speakers, 3/4 cherry hardwood, exquisite built-ins. This is not just a home, it's a lifestyle property crafted with intention, nestled in nature, and loaded with refined finishes. (id:60626)
Sutton Group - Select Realty
1130 Parsons Road
Dysart Et Al, Ontario
Discover waterfront living with this custom-built executive home on the shores of Eagle Lake, this property offers 136 feet of pristine, sandy shoreline, with stunning southwestern views, on an oversized, well treed lot, the home provides a private retreat that invites year-round enjoyment. The chef-inspired kitchen is both functional & stylish, featuring stainless-steel appliances, granite countertops, a large island with sink and pendant lighting, soft-close drawers and beautifully crafted cabinetry. The kitchen flows into a bright dining area that opens onto a waterside deck, while a screened porch offers an inviting spot to enjoy the outdoors with the comforts of indoor living. The living room, showcases picture windows that frame the lake and stone fireplace that creates a warm, inviting ambiance, a lower level recreation room features another stone fireplace & walkout to the waterfront, providing flexible space for relaxation and entertainment. This home features 3 spacious bedrooms and 3 bathrooms. The main floor primary suite offers a walkout to a private deck, large walk-in closet and a 5-piece ensuite with a jet tub. Rich in detail and craftsmanship, the home includes premium European hardware, rounded drywall corners, main floor laundry, wide wood trim and a unique metal roof with the aesthetic of clay tiles. The exterior pre-stained wood siding is durable and visually stunning. Includes 200-amp hydro, programmable lighting, security system and a newer heating system, comfort is elevated with central air and in-floor heating in the basement, foyer and all bathrooms. Accessible year-round via a township road, this property offers privacy without sacrificing convenience. Parsons Road owners also enjoy 165 acres of managed forest and scenic trails($150/year),located near Sir Sam's Ski & Bike Resort and Spa, a public beach with playground, and a licensed convenience store, this home is ideally situated for both relaxation and recreation. Turn key set up! (id:60626)
Royal LePage Lakes Of Haliburton
2113 Stonehouse Crescent
Mississauga, Ontario
Mississauga's most prestigious neighborhoods, located off Mississauga Rd in Oakridge, offers a lot size of 100ft by 152ft. Build, Invest or Renovate and create your dream home.. Surrounded by multi-million dollar homes, Floor plans are ready and the city approved to build 5,200 sqft house. (id:60626)
Sutton Group Quantum Realty Inc.
1296 Robson Street
Vancouver, British Columbia
Rare opportunity to invest in a prime commercial retail space in the heart of Downtown Vancouver. One of the most famous and prestigious shopping districts which attract shoppers and tourists from all over the world. Good exposure with the visibility and accessibility on a major street. This property is surrounded by popular restaurants, cafes, luxury shops, hotels and high-end residence. With its prime location and strong demand, the property presents an excellent investment opportunity. Please do not disturb tenant, private showing by appointment only. (id:60626)
Regent Park Fairchild Realty Inc.
2960 Landry Crescent
Summerland, British Columbia
Welcome to Lakehouse – a brand-new, move-in-ready luxury residence offering the ultimate in lakeside living. This stunning 4-bedroom, 3-bathroom home is part of a boutique collection of just 45 exclusive residences located directly on the shores of Okanagan Lake in the heart of Trout Creek—one of the South Okanagan’s most desirable waterfront communities. Thoughtfully crafted with soaring ceilings and expansive floor-to-ceiling windows, the interior is flooded with natural light and designed for both comfort and elegance. Finishes include rich wood accents, custom European cabinetry, quartz countertops, and premium stainless steel appliances—creating a warm, sophisticated atmosphere. The spacious layout is ideal for multigenerational living or extended stays, offering ample room to gather, unwind, and entertain. Step outside to your private outdoor kitchen and take advantage of world-class amenities including a pool, hot tub, fitness center, wet bar, fireside lounge deck, and more. Whether it’s your family getaway or your forever home, Lakehouse offers a rare opportunity to own in an unmatched location. Price is plus GST. (id:60626)
Chamberlain Property Group
3860 Kilby Court
Richmond, British Columbia
The solidly built German custom home offers outstanding craftsmanship and structural integrity. Nestled in a quiet cul-de-sac, featuring 3,106 sf of living area on large 5,654 sf lot, with a SOUTH facing backyard. Generous sized 6 bedrooms and 4 full bathrooms with a practical layout, spiral staircase with skylight. Roof was replaced 2009, everything was lovingly kept and cared for. Convenient location, close to park and school, shopping and transit and minutes to Vancouver. School catchment: Talmey Elementary and McNeill Secondary. A pleasure to show! (id:60626)
Sutton Group Seafair Realty
15108 91a Avenue
Surrey, British Columbia
Attention investors and builders! Exceptional opportunity in the heart of Fleetwood, designated for mid to high-rise development (up to 15 storeys) under the Fleetwood Stage 1 Plan. Ideally located just steps from the proposed Surrey-Langley SkyTrain extension, and minutes to Surrey Central SkyTrain, shopping, restaurants, schools, and more. This livable two-level home sits on a large 7,668 sq. ft. south-exposed lot, offering excellent sunlight. The main level features 2 bedrooms and 1 bathroom, while the basement includes a 1-bedroom unauthorized suite and a separate room space, each with private entrances. Currently tenant-occupied on a month-to-month basis, generating $4,000/month plus utilities. (id:60626)
Century 21 Coastal Realty Ltd.
Nationwide Realty Corp.
4840 Parker Street
Burnaby, British Columbia
Brentwood Park. Spacious open layout. 2 bedrooms up with huge living area walking out to a large sun deck. One full bath on each floor. Walking distance to Burnaby North Secondary School. Renovate to live in or hold as investment. (id:60626)
1ne Collective Realty Inc.
967 Lillian Street
Coquitlam, British Columbia
It is very rare to find a 1/3 (14471 SF) of an acre flat, maintain view lot in the middle of Harbour Chines. 2-bedroom rancher plus a newer 33x24 garage/workshop. That is detached. Mature walnut tree in the corner. Fantastic location near Harbour View Elementary School. Great building lot for potential fourplex residential or private estate home. Call now for more info! (id:60626)
Sutton Group - 1st West Realty
3094 Lower Road
Roberts Creek, British Columbia
This incredible 4.5 acre property boasts a beautiful 3 bed, 2.5 bath, 1500 square ft rustic rancher with double car garage and wrap around deck. This property includes a separate 18x14 studio which could be used as a guest home or workshop, a flowing creek, and a hiking trail. Centrally located and close to restaurants ,shopping, elementary school, golf course, and the beach. This prime development property has the possibility of 8 lots with a creek running through every lot. (id:60626)
Sotheby's International Realty Canada
190 Normar Road
Cobourg, Ontario
Prime industrial land, leveled and cleared, ideally situated in the town Cobourg, near the Lucas point industrial park! This 21.3 acre site offers excellent access to County Rd. 2 and is a short distance to 401 interchanges. With the potential to be served, and with town services just a few hundred meters off the lot line on Thompson Rd., there is potential for incredible value-add on this property! Light industrial zoning allows for multitude of uses. Seize this rare chance to own premium land in a rapidly developing locale! This is one of the last large industrial parcels remaining in town limits! (id:60626)
Coldwell Banker - R.m.r. Real Estate
15 Settlers Field Road
Brampton, Ontario
Stunning Executive Home on Oversized Corner Lot Backing Onto Green Space! Welcome to this gigantic, modern masterpiece situated on a premium corner lot, offering approximately 5,800 sq ft of luxurious living space on a massive 70-ft wide rear lot. Designed with a cool, chic, and contemporary aesthetic, this home showcases elegant outdoor wall stone finishes and a wrap-around glass balcony, delivering true architectural appeal. Step inside to experience soaring 10-ft ceilings on the main floor and 9-ft ceilings on the second level, creating an open, airy atmosphere throughout. The main floor den with a private 3-piece ensuite adds versatility ideal as an additional bedroom, home office, or in-law suite. The chef-inspired kitchen features an upgraded layout, built-in oven, modern cabinetry, and a butlers pantry for enhanced functionality and storage. Rich hardwood flooring flows throughout, complemented by a long list of premium upgrades that add elegance and comfort. Upstairs, every bedroom is thoughtfully designed with a walk-in closet and ensuite bathroom access, while a convenient second-floor laundry room adds everyday ease. Backing onto permanent green space, this home offers unmatched privacy and serene views. In impeccable condition, it also features brand-new exterior doors and is just steps to a beautiful park perfect for families and outdoor lovers alike. Whether you're entertaining or enjoying peaceful evenings, this extraordinary home truly checks every box. (id:60626)
Sutton Group-Admiral Realty Inc.
102 8898 Heather Street
Vancouver, British Columbia
Prime location Industrial Marpole district of South Vancouver! Around 3,550 sqft big warehouse w office space! 2nd floor has more potential room to extend! Rear-grade loading with 12' x 10' loading bay door! 4 assigned parking lots & 2 on the back! Bright south facing with great views! Equipped with A/C, three-phase 100 amp electrical! Two bathrooms & one Kitchen!(MTC)-TransLink's largest project is coming in 2027 to provide more opportunities! Vert convenient location with many facilities, restaurants, Marine Drive commercial shopping & entertaining shops near by. Short drive to Oak Bridge ,downtown Vancouver and Richmond! (id:60626)
Parallel 49 Realty
439 Second Street E
Cornwall, Ontario
Former long term care facility now vacant, excellent opportunity for investor to rebuild. Ideal location Second & Marlborough St. Plans and drawings that are in hand are available under NDA. A Stantec Building condition report indicates the original residential buildings were converted to the present use in the 1960's with further additions in the 1970's and again in 1993. Overall the building boasts some 30,500 sq ft. Roof systems are either asphalt shingle or built up asphalt or membrane roofing. The exterior is brick, with most windows being metal framed with insulating glass. The original buildings were wood frame construction while the additions are thought to be concrete masonry with steel framing. Much of the building is barrier free accessible and serviced with elevators. When last in use the facility boasted 65 rooms, including a mix of private semiprivate and basic accommodation. The facility is complete with common areas, dining facilities, commercial kitchen & more.The property is currently leased to the City of Cornwall for short term accommodation. Details available under NDA. (id:60626)
RE/MAX Affiliates Marquis Ltd.
11716 Summit Crescent
Delta, British Columbia
Open house Sat. June 21 2-4PM . Spectacular house on 9085 SF lot. Rarely residence at Sunshine Hills. Contemporary style reflects only the very best. Super landscaping backyard plus cedar posts, glass top patio and hot tub. Real solid and top notch quality materials and workmanship use all over the house in details. Unrivaled location to shopping and Delta's top Cougar Elementary & Seaquam Secondary. (id:60626)
Royal Pacific Realty Corp.
406 5779 Birney Avenue
Vancouver, British Columbia
UBC Westbrook Village, BRIGHT SE COTNER UNIT. PENTHOUSE SUITE, PRIVATE ROOFTOP PATIO. Pathways, a solid concrete building by Adera, 3 bedrooms, 3 bath, open floor plan, 12' ceilings, floor to ceiling windows, stainless steel appliances & granite countertops would satisfy any cook in the gourmet kitchen. This unit also comes with 2 side by side underground parking stalls & a large storage locker for all your belongings. All this in an amazingly convenient location with everything you need all within walking distance. (id:60626)
Nu Stream Realty Inc.
140 Bathgate Drive
Toronto, Ontario
Absolutely Stunning Custom Built Home In The Well Established, Highly Coveted Centennial Community Just Steps To West Rouge. This Luxury Property Is Tucked Away On A Quiet, Friendly Street Sitting On A Massive 52 x 150 Ft Prime Lot. Boasting Over 6000 Sqft Of Living Space Including A Lower Level 2 Bedroom In Law Suite With 2 Separate Entrances, Eat In Kitchen & Wood Burning Fireplace - Excellent Income Potential Or Perfect Additional Living Space For Extended Family. This Beautifully Upgraded Home Welcomes You With A Grand Foyer Entrance With Custom Marble Tiles & Spiral Open Riser Staircase. Main Floor Boasts Spacious Living, Dining, Home Office & Family Room featuring Crown Mouldings, Marble Tiles, French Doors, Potlights, Wood Burning Fireplace & 3 Walk Outs To Private Backyard Oasis Valued at 45k Featuring A Party Sized Deck & Heated Salt Water Pool - Perfect For Simple Relaxation Or Hosting Friends & Family. Chef Inspired Kitchen W/ Spacious Breakfast Area, Bay Windows, Granite Counters, Wood Cabinetry/Pantry And S/S Appliance Package Tons Of Thousands Spent On Upgrades Inside & Out. Laundry Room With Direct Access To Garage, Side Yard And Basement. 5 Spacious Bedrooms Featuring A Bedroom Sized Walk In Closet In Primary Bedroom And Spa like Ensuite W/ Carrara Marble Floors, Large Kholer Jacuzzi Tub & Double Vanity. Excellent Location - Close To Great Schools, Parks, Trails, Lake Ont & U of T & More. Do Not Miss This Opportunity! (id:60626)
RE/MAX Hallmark Realty Ltd.
15641 Rosemary Heights Crescent
Surrey, British Columbia
Stunning and impeccably maintained 4-bedroom, 4-bathroom home in the desirable Rosemary Heights/Morgan Creek area, showcasing elegant architectural lines and thoughtful upgrades. Soaring ceilings and expansive windows fill the space with natural light, highlighting the bright, updated kitchen with high-end appliances, elegant contemporary living room, and versatile flex room perfect for a home office. The luxurious master suite features a private sitting area and spa-inspired ensuite. Additional highlights include a separate den, fully finished basement, rich hardwood flooring, and an expansive outdoor deck that feels like an extension of the home-complete with firepit and ambient lighting. A true dream home in one of South Surrey's most sought-after neighborhoods. (id:60626)
Nu Stream Realty Inc.
40 Piedmont Drive
Fernie, British Columbia
Views,Views, Views! This newly constructed home located on an elevated 1/4 acre lot in the prestigious Montane neighbourhood is the definition of panoramic. Facing the Lizard Range and Fernie Alpine resort to the west, Mt. Fernie, Mt. Hosmer and Mt. Proctor to the north, you'll be amazed at the huge windows bringing the outside in, the vaulted ceiling creating a feeling of grandeur to match those views. The gourmet kitchen with huge island and dining room make this space an entertainer's dream. For remote workers, overflow guests or as a designated bedroom, the den/office at the front house offers total flexibility. The huge deck off the Great Room will wow, creating a fantastic outdoor living area for Fernie's warmer seasons. off the kitchen is a spacious mudroom with access to the attached double garage. Up the architectural steel and wood staircase, past the warm and inviting lime washed walls, you'll find the primary bedroom offering a suite for the owner. Yes to those incredible views, his and hers closets, laundry and spectacular ensuite with dramatic walk in shower. Down from the main floor you'll find the second living area, 2 bedrooms and full bath. this level features full walk out to a covered patio and backyard. This level has been thoughtfully designed to allow for the flexibility to be turned into a suite, complete with it's own separate entrance, should one desire. Trails right out your door, walk downtown, this is an incredible house in a fantastic neighbourhood! Welcome home..... (id:60626)
Sotheby's International Realty Canada
5500 Foothill Court Lot# 1
Kelowna, British Columbia
Solid built, top quality family home w/ extraordinary, 180 degree lake & city views spanning from West Kelowna to Downtown Kelowna in Upper Mission's desirable Kettle Valley. Family oriented area close to schools, hiking trails, parks, beaches, vineyards & coffee shops. Short drive to Lower Mission restaurants, shops & amenities. Quiet cul-de-sac, 12x30 pool w/ flat backyard & unobstructed lake/city views are perfect for kids & Summer BBQ's. This Modern Prairie design suits all families and has a practical, spacious layout that flows perfectly wasting no space. Open concept main floor provides comfort & clean sight lines oriented towards the views. Direct, flat access off the main floor leads to backyard & pool allowing for beautifully integrated main floor & outdoor living, perfect for family life & entertaining. 4 beds + laundry upstairs helps accommodate efficient family life. Large rec room, wet bar, 2 beds & plenty of storage in basement gives everything needed to host or expand your family. The breathtaking views are visible throughout the main & upper floors & the backyard. The garage has towering ~15' tall ceilings and power roughed in for a car lift. With 6 bedrooms + den, 3.5 baths, 2 wet bars, large rec room, pool & astonishing lake/city views in a perfect location, this newly built home provides value seldom seen today. Brand new, family homes with pool & views such as this are scarce. Landscaping, irrigation, 12x30 pool w/ auto cover & fencing all complete. (id:60626)
RE/MAX Kelowna
3895 Loop Road
Dysart Et Al, Ontario
An Exceptional Turnkey Opportunity Awaits in the Heart of Cottage Country. Introducing the Harcourt General Store, a true "one-stop shop" feat. a gas station, propane sales, convenience store & an adjacent residential property offering an outstanding business venture. Ideal for a family-run operation, this highly profitable establishment includes a retail area with LCBO, spirits, and beer (LCBO licensed), lottery sales, convenience items, cigarettes, premium coffee (De Mello), ice cream, sandwiches, restroom facilities & office space all situated on 0.8 acres of land. The gas station boasts high fuel volume, double-wall fiberglass underground fuel tanks, and cutting-edge dispensing equipment. Also included is a beautifully renovated two-bedroom bungalow with a finished basement, making it perfect for a live-work arrangement. Located in the heart of Harcourt and next to a popular snowmobile trail, this property benefits from steady traffic, presenting an ideal investment opportunity. (id:60626)
Royal LePage Your Community Realty
226 King Street
Midland, Ontario
Look no further for an incredible investment opportunity situated in the heart of Midland across from the Harbour. This property offers high visibility and accessibility with plenty of nearby parking, steps to the harbourfront. The building has its beautiful classic architecture, with complete interior renovations having a modern feel. On the exterior of the building, the historic mural featuring the Brebeuf Lighthouse and plenty of parking available. The upper level is a stunning residential living space with 12' ceilings, new kitchen, fresh paint and a beautiful rooftop patio overlooking the harbourfront. The main floor has had $600,000+ invested in renovations and is perfectly set up as a medical office with many potential uses. This multi-use infrastructure is currently set up to live and work within the same building, but easily converted and split into additional units, or fully converted into a different commercial business space such as a restaurant or brewery. (id:60626)
Right At Home Realty Brokerage
961 Alder St
Campbell River, British Columbia
Investment Opportunity 9084 Sq ft building located in downtown core near major businesses and amenities.High foot traffic area and access to public transportation. Strong tenant profile with an establishhed financial institution as anchor plus restaurant and office. Long term leases are in place with favorable terms. Ideal for investors seeking reliable cash flow and a healthy return on their investment. Ample parking. C1A zoning provides for a range of commercial uses as well as hign density residential uses in this location. (id:60626)
RE/MAX Check Realty
5359 Ruperts Gate Drive
Mississauga, Ontario
Absolutely stunning executive home by Daniels, located in the highly sought-after John Fraser/Gonzaga school district, situated on a sprawling 170-ft lot. The property boasts a spectacular, resort-style, treed, and private backyard featuring an in-ground pool, slate waterfall, and two spacious patios. The custom chefs kitchen is a dream, with granite countertops, high-end stainless steel appliances, including a restaurant-grade 36" gas stove. The fully finished basement is a showstopper, complete with a custom wet bar. The master suite is a true retreat, offering a large ensuite and a private balcony. Throughout the home, you'll find 18x18 limestone flooring, hardwood floors, and elegant California shutters. Additional highlights include a charming covered front porch and professionally landscaped grounds. (id:60626)
Bay Street Group Inc.
8200 Squilax Anglemont Road Unit# 7
Anglemont, British Columbia
Dive into the Ultimate Lakefront Dream! This one owner West Coast Contemporary home in the exclusive gated community of Melo Beach has been meticulously maintained. This pristine timber-frame stunner with private dock screams luxury and frames jaw-dropping Shuswap Lake from every angle. The 5 bedroom, 4 bathroom beauty fuses indoor elegance with outdoor bliss, every detail of this home was thoughtfully designed to maximize what lakefront living is all about. Truly must be seen to be appreciated. Book your private showing today! (id:60626)
Coldwell Banker Executives Realty
24 Joymar Drive
Mississauga, Ontario
One of the Biggest, Stunning 60 x 151.33 Lot!! Unique Executive Home in the Heart of Streetsville! Welcome to this beautiful updated home situated on a spectacular sized lot home in one of Mississauga's most sought-after neighbourhoods. Boasting premium finishes throughout, including solid wood flooring and oversized windows that flood the home with natural light, this property offers a bright, airy living space filled with sophisticated details.The gourmet kitchen, elegant principal rooms, and thoughtfully designed layout make this home perfect for both everyday living and stylish entertaining.The fully finished basement, complete with a separate entrance and spacious layout, includes an additional bedroom and offers excellent potential as an in-law suite, guest retreat, or income-generating rental unit.Enjoy the unbeatable location:just a short walk to the GO Train, and steps to highly ranked Vista Heights Public School, Streetsville Secondary School, and the charming shops, cafes, and restaurants of historic Main Street.This is truly a beautiful turn-key home in a vibrant, family-friendly community. A rare find in beautiful Streetsville! (id:60626)
Century 21 Signature Service
11331 Williams Road
Richmond, British Columbia
Exceptional Investment Opportunity: Fully Leased Daycare Property with NNN Tenant!! Prime income-producing property with Assembly District zoning. Rezoned in 1997, this well-maintained building is currently leased to a long-tenn daycare tenant under a triple-net lease. with the tenant covering property taxes, utilities, and maintenance. The recently updated interior includes two bathrooms, an office, and open space for 20 children. The gated parking lot offers ample parking. Assembly zoning allows for schools, childcare, private clubs, and re ligious use. Please do not enter the building or disturb the daycare operation. Showings by appointment only. (id:60626)
Royal Pacific Riverside Realty Ltd.
49 Regency Drive
Seguin, Ontario
Welcome to 49 Regency Drive - A Refined Waterfront Retreat on Richmond Lake. Just four minutes from the vibrant town of Parry Sound, discover the perfect blend of elegance, comfort & privacy at 49 Regency Drive. Set on almost 5.5 acres of meticulously landscaped grounds with 364 feet of pristine shoreline on tranquil Richmond Lake, this beautifully remodeled waterfront residence offers over 2,500 square feet of thoughtfully designed living space. This exceptional home features five spacious bedrooms & three full bathrooms, including heated floors in the main entry and bathrooms for added warmth and comfort. The heart of the home is a gourmet kitchen designed with entertaining in mind, complete with stainless steel appliances, propane stove & a striking live-edge wood island that anchors the open-concept kitchen, living & dining areas. Sophisticated upgrades include new mechanical systems (forced air furnace, HRV, and air conditioning), integrated Wi-Fi lighting & ambient soffit and exterior lighting that gracefully illuminate the homes exterior in the evening. Step outside to your private sandy beach, ideal for children, or unwind on the expansive 40' x 30' deck - a spectacular setting for entertaining or enjoying serene sunset views. A nearby fire pit invites cozy evenings under the stars, while the attached heated two-car garage ensures year-round convenience and ample storage for recreational toys. With potential for future severance and no compromise on seclusion, this property offers a rare combination of luxury, land & lakefront living all within easy reach of shops, restaurants, medical facilities & more.Welcome to 49 Regency Drive. Welcome home to lakeside luxury. (id:60626)
Engel & Volkers Parry Sound
9353 Eastside Road Lot# 3
Vernon, British Columbia
1.13 acre waterfront building lot in Vernon. Incredible opportunity to build the home of your dreams on the pristine shores of Okanagan Lake. This lot is zoned for a single-family home or semi-attached duplex unit. Enjoy panoramic views of Okanagan Lake and the surrounding mountains plus direct access to the waterfront. Services at lot line. Concept plans available. Dock is shared with property adjacent to the East. Possibility for future subdivision. (id:60626)
Unison Jane Hoffman Realty
37 Woodland Drive
East Garafraxa, Ontario
Discover The Perfect Blend Of Comfort & Space With This Charming Home Situated On A Generously Sized 1.5 Acres Lot. Ideal For Families, Or Anyone Who Loves The Outdoors, This Property Features A Beautifully Maintained Backyard And Gorgeous Nice Deck That's Perfect For Relaxing, Entertaining, Or Creating Your Dream Outdoor Space With Your Own Private View. With Plenty Of Room To Expand Or Add Amenities, This Home Offers Endless Potential. Don't Miss The Opportunity To Own A Property With Both A Comfortable Home And The Land To Truly Make It Your Own! (id:60626)
Ipro Realty Ltd.

