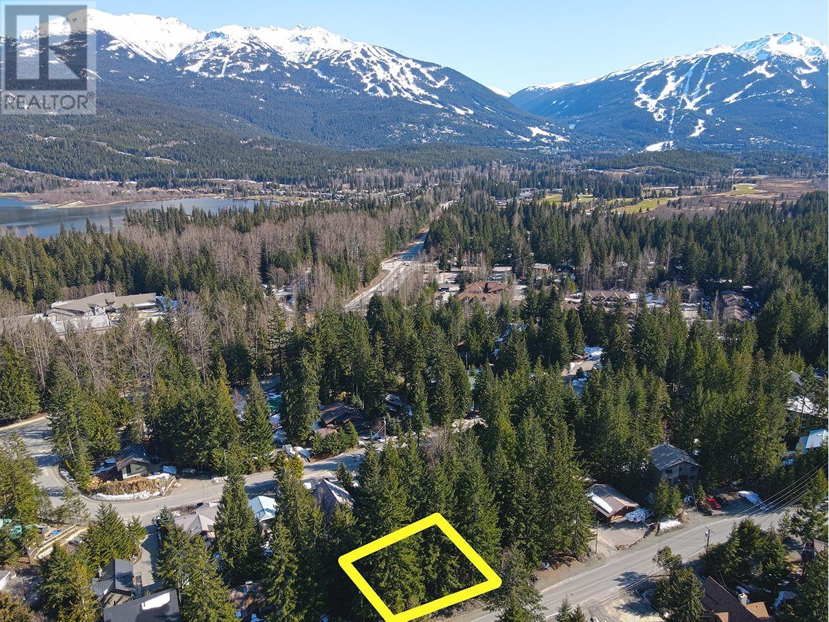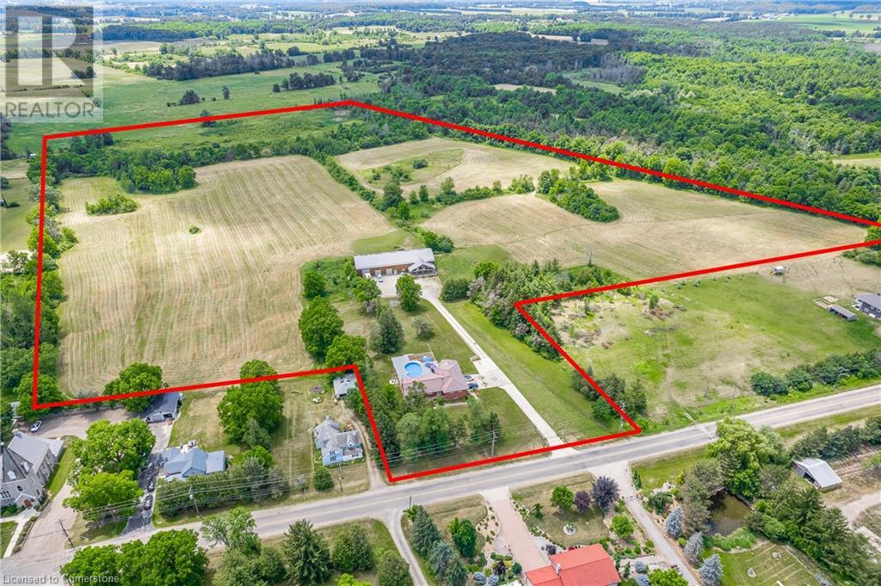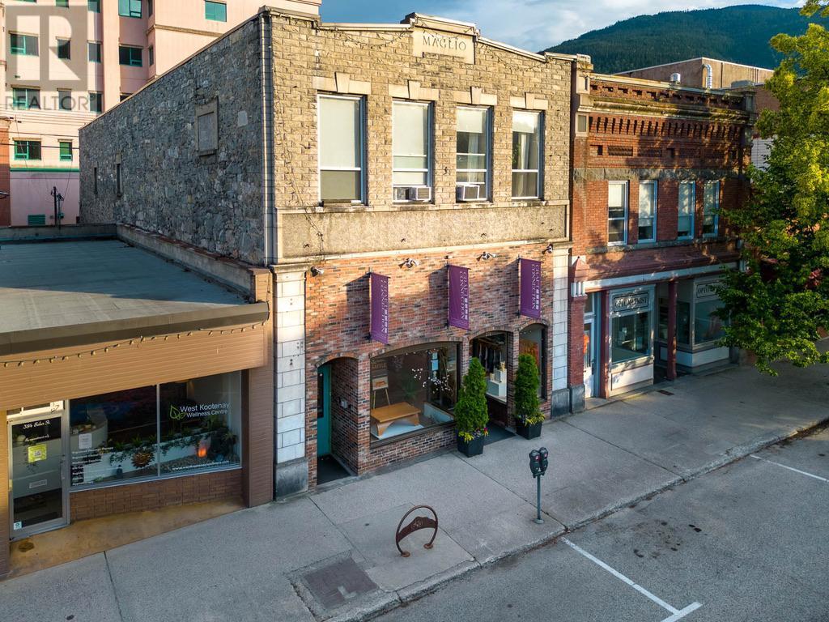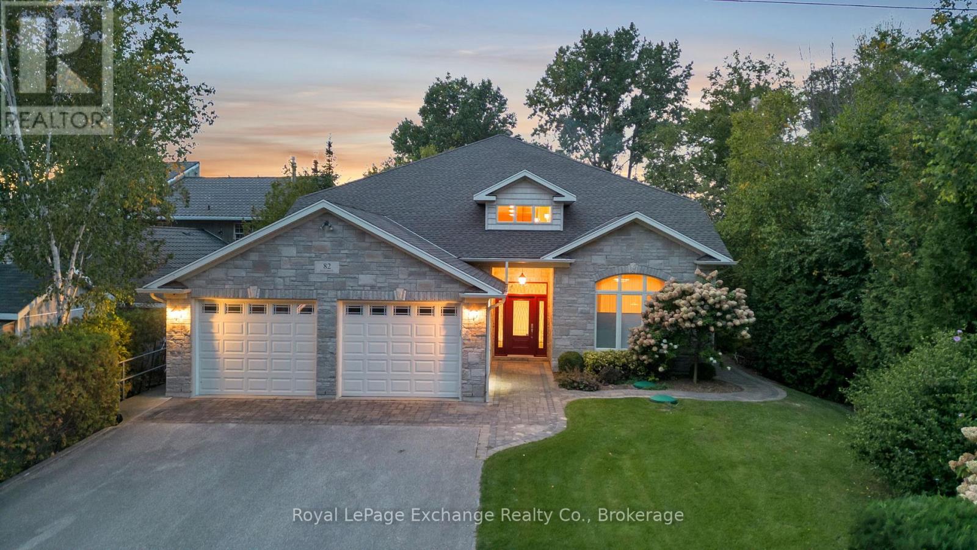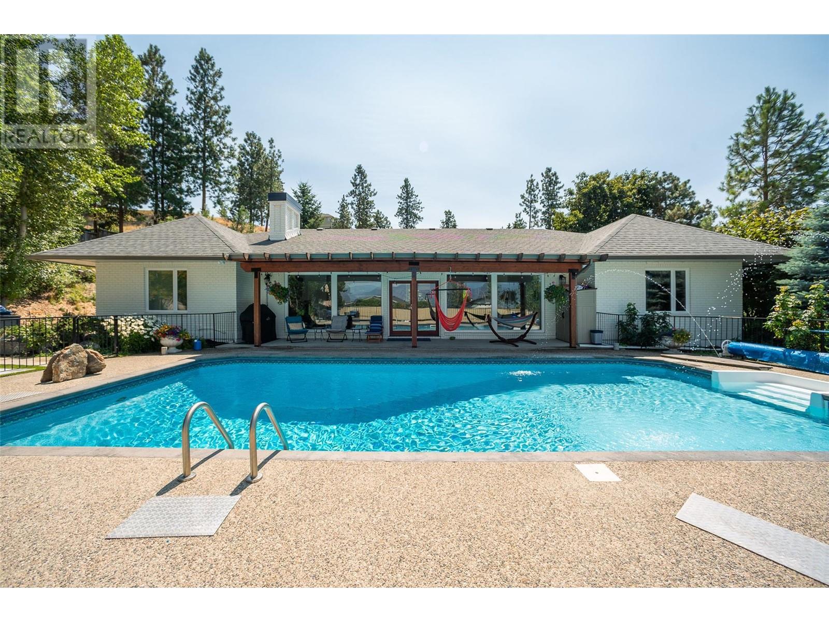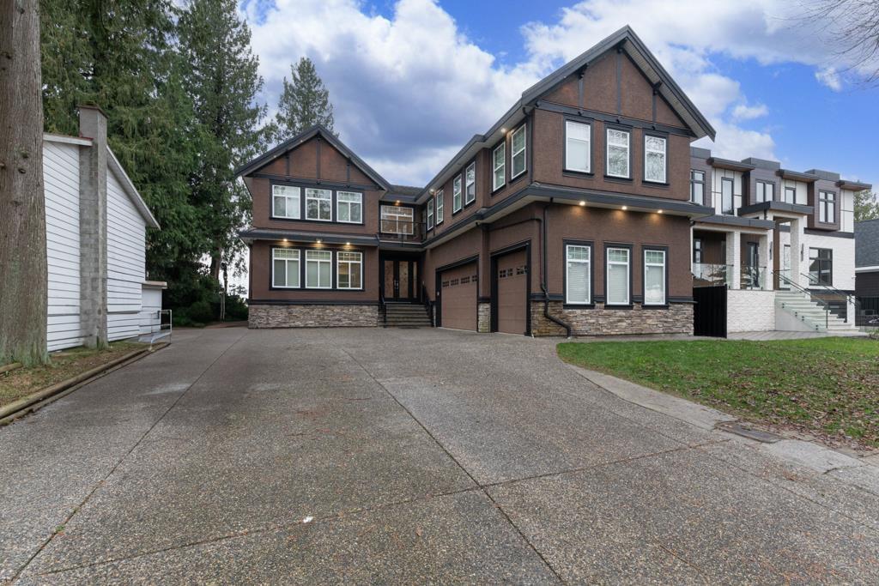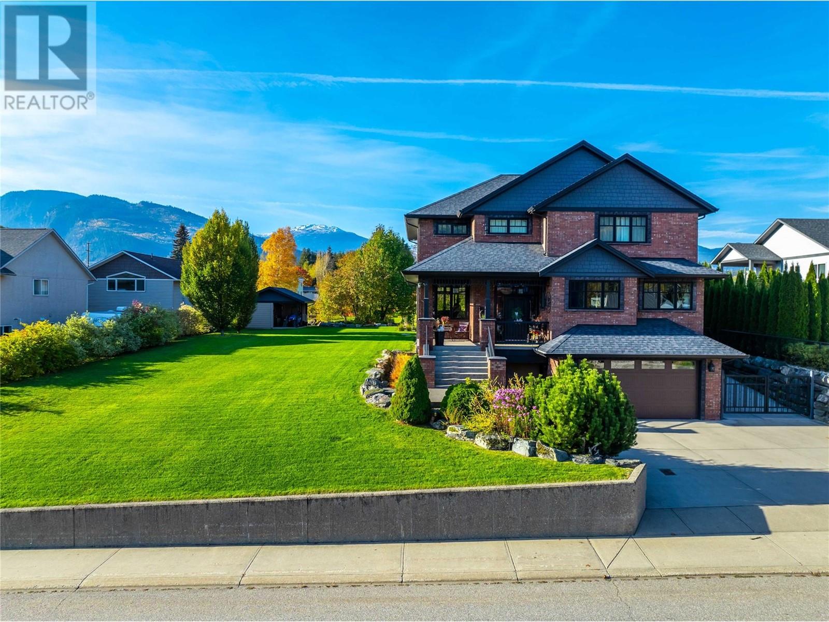1 Best Court
Oro-Medonte, Ontario
Tucked away on a quiet, prestigious court in Oro-Medonte is a home that captures what so many dream of, peace, space, and sunrises that take your breath away. This custom-built bungalow is more than just a house its a retreat. Set on an oversized double lot with open skies and forested views, it offers the rare luxury of serenity without constant upkeep. Enjoy sweeping views and the freedom to enjoy every inch of your land. You have the freedom to design the outdoor lifestyle you've always imagined from a resort-style pool and charming pool house to a custom play area, winter ice rink, or entertainers dream yard. This is a rare canvas where your vision can come to life. The elegant stone and stucco exterior is complemented by a triple-car garage, plus a detached 750 sqft 4-car garage with oversized doors and 100-amp panel. The detached garage is roughed-in for a 375sqft loft and the ultimate setup for toys, cars, or a dream workshop. Inside the home youll find over 4590sqft of finished living area, soaring 12-ft ceilings in the foyer and great room, 10-inch white oak flooring, and 8-ft solid core doors set the tone for luxury and comfort. The private primary suite features a spa-like 5-piece ensuite and a walk-in closet that feels like its own room. Two additional bedrooms share a 5-piece bath, while the mudroom/laundry space is perfect for family life. The covered porch was made for relaxing mornings with a stone fireplace, built-in TV, and flush-mount infrared heater. And in the basement? A golf lovers dream, your very own professionally custom-built state-of-the-art golf simulator. Endless friendly competition and movie nights too as this expansive space easily transforms into your own private home theatre. Along with a gym, a guest bedroom, a new 4-piece bath, and space for a future bar, and you've got the ultimate entertainment zone. 1 Best Court isn't just a home it's where luxury meets lifestyle, and every sunrise feels like the start of something beautiful (id:60626)
Realty One Group Flagship
8270 Mountain View Drive
Whistler, British Columbia
Nestled within the highly sought-after Alpine Meadows neighborhood, this exceptional 14,300-square-foot lot is a rare find, offering a blank canvas for your dream home. Envision waking up to stunning mountain vistas and the soothing sounds of your own private creek, all while being immersed in the breathtaking natural beauty that defines this area. This prime location combines tranquility with convenience, placing you just moments away from the high school, recreation center, local cafes, and all the modern amenities essential for a comfortable lifestyle. This property offers the potential to build up to a 5,000-square-foot masterpiece tailored to your vision of mountain living. Additionally, recent legislative changes allow for even more flexibility to maximize this exceptional lot. Don't miss this extraordinary opportunity to own a piece of paradise, where you can design a home that not only complements the awe-inspiring surroundings but also elevates your everyday life. Embrace the limitless potential of Al (id:60626)
RE/MAX Sea To Sky Real Estate
80 Cedarbrook Court
Cambridge, Ontario
Nestled on a rare .89-acre lot in a highly desirable court, this remarkable home offers nearly 5,000 sqft of living space, blending charm and elegance with a breathtaking natural setting. Surrounded by lush trees, a serene pond, and protected greenspace as its backdrop, the property provides a tranquil retreat that’s as inviting as it is impressive. Inside, you’ll find expansive living areas with soaring 10' ceilings, rich hardwood floors, crown moulding, recessed lighting, and oversized windows that flood the home with natural light. The chef-inspired kitchen is a true standout, featuring top-tier upgrades and premium amenities. With five spacious bedrooms, including three luxurious ensuites, the home offers ample room for family and guests, ensuring comfort and privacy for all. Adding even more versatility, the walk-out basement offers an excellent opportunity for a nanny suite or in-law setup, providing a private, self-contained space with easy access to the outdoors. The yard is fully fenced, offering both security and privacy, and serves as an ideal space for outdoor living. Step outside to the custom composite deck, designed for entertaining and relaxation, complete with a BBQ area and multiple seating zones. The crowning jewel of the backyard is the sparkling saltwater pool, creating a peaceful oasis where you can unwind and enjoy the natural beauty of the surrounding landscape. With countless updates throughout, this home combines modern luxury with timeless appeal, offering a true retreat in every sense. (id:60626)
The Agency
1291 Old Highway 8
Hamilton, Ontario
The TOTAL PACKAGE!!! ~6000 sq ft outbuilding & a ~2200 sq ft bungalow, with a grade level walk-out basement, all situated on ~42 picturesque acres. The ~6000 sq ft outbuilding features 3PHASE (600 volts 500 amp) electrical service. In floor heating in the in-law suite & middle bay only. 3 bay doors, office & 3pce bath. PLUS there is a 1 bedroom loft in-law suit. Bright sun filled open concept floor plan. Living room with cozy gas fireplace. Updated kitchen with a huge island with breakfast bar, quartz counters, 36” Wolf stove, stainless steel fridge/freezer & Miele dishwasher. Spacious bedroom overlooking the main floor with wood ceilings. Combination walk-in closet, laundry with full size washer/dryer & 3pce bath. For the INVESTOR there's a potential for great MONEY MAKING OPPORTUNITIES!!! Sprawling ~2200 sq ft 4 bedroom, 3 bath brick home offers a large living room with double sided wood burning fireplace. Eat-in kitchen with a walk-out to a composite deck & above ground pool. Full basement, partially finished with a grade level walk-out. Separate workshop/hobby room. New 125' deep well in 2020. 42 acres with ~30 acres workable. For the owner, you have your own gym (47' X 38'). Close to a full size indoor Pickleball Court, Basketball half court, ball hockey area or Yoga Studio. Other options: pottery studio, arts & crafts, storage for vintage & classic cars or operate a small home based business. (id:60626)
Keller Williams Edge Realty
1602 Highway 6 N
Hamilton, Ontario
Wow ? 8 acres of opportunity located at the edge of the quaint village of Carlisle near major roadways, commerce centres and shopping! Enter from Highway 6 down a long, beautifully tree-lined paved driveway to a well maintained 3+1 (4) bedroom raised bungalow set back off the road in a very private setting. The driveway extends beyond the back of the home to a large paved parking area and turnabout that easily accommodates very large and long vehicles. This property boasts an abundance of structures: a metal-clad 32?x64? workshop equipped with a mezzanine, two hoists and an oversized garage door, a 30?x42? 5-stall metal barn with tac room, a 14?x24? drive shed and a 14?x16? storage unit. There are also a number of fenced pastures on the property for those who want to enjoy hobby farming.\r\n\r\nThe home has a generously-sized eat-in kitchen e/w stainless steel appliances (2024/2015) and distressed maple cabinets (2014). A large living room, 3 generously sized bedrooms and two 3-piece bathrooms complete the main level. The lower level has a large family room e/w a wood burning fireplace, an abundance of storage cabinets, a large 4th bedroom and a laundry/utility room. Relax in the beautiful back yard which has a gazebo to relax under, and a large multilevel deck (2014) surrounded by a multitude of perennial gardens and a water feature creating a peaceful and inviting ambiance.\r\nHome improvements also include a new oil furnace (2021) newer roof shingles (2014), boundary/pastures fencing (an approximate investment of $90,000), electrical panel (2019) and an owned water heater (2014). The home is serviced by a drilled well, which is delivering an abundance water. (id:60626)
Royal LePage Meadowtowne Realty Inc.
378 Baker Street
Nelson, British Columbia
Are you looking for an investment opportunity that combines reliable commercial income with high-demand residential rentals? Welcome to 378 Baker Street, one of Nelson’s most iconic and historically rich buildings. This two-story mixed-use property offers approximately 4,000 sq ft of prime retail space currently occupied by the thriving Craft Connection, a long-standing local artisan collective. The business is well-established, and the tenants are eager to remain. The main floor and basement provide spacious, well-maintained commercial space, including a large retail area and generous storage below. Upstairs, you'll find four beautifully renovated one-bedroom residential units, each offering modern living with timeless character. High ceilings, exposed stone accents, large windows, and thoughtful layouts. Each suite includes a full kitchen, modern bathroom, and open-concept living space. All four residential units are currently occupied by solid tenants, each with recently signed one-year leases in place. Recent upgrades include high-efficiency dual boilers, as well as additional repairs and improvements to the building. Located in the heart of downtown Nelson, this property benefits from high foot traffic, historic charm, and steady rental demand. Whether you're seeking a stable income property, long-term appreciation, or a live-work scenario, 378 Baker Street is a rare opportunity to own a proven asset in one of British Columbia’s most dynamic small cities. (id:60626)
Exp Realty
113 Slabtown Road W
Blue Mountains, Ontario
This modern timber frame residence blends rustic elegance with contemporary luxury and nearly 5,000 sq ft of living space. Soaring ceilings, expansive windows and exposed timber beams create a warm, inviting atmosphere while framing southern countryside views. The open-concept living space features a chef's kitchen, a sleek fireplace and a seamless flow to multiple outdoor patios, perfect for entertaining. The spacious primary suite is a true retreat with a spa-inspired ensuite. Additional highlights include a bright home office, fitness room, main level laundry room, fully finished lower lever with a large mudroom and direct garage access. This exceptional home is designed for both relaxation and active living. Just steps to the Slabtown Dam, swimming, kayaking and canoeing on the Beaver River are at your doorstep. Slabtown is a warm and welcoming neighbourhood of just 22 unique homes. Located a quick 5 minute drive south of Clarksburg/Thornbury, 6km to Georgian Bay Golf Club and 8km to Georgian Peaks Ski Club. This property is the gateway to a world of summer or winter possibilities in the heart of the Blue Mountains. (id:60626)
RE/MAX Four Seasons Realty Limited
241-243 E 19th Street
North Vancouver, British Columbia
EXCEPTIONAL LEGAL DUPLEX WITH DENSITY POTENTIAL. Located in Central Lonsdale, this charming up-n-down duplex sits on a 6,622 sq. ft. lot, offering high-density development potential (to be verified with BC mandate and City of North Van). Built in 1910, the home is not Heritage designated (to be verified with City of North Van), allowing flexibility for future development. Features include renovated kitchen and baths, 3 beds, 2 baths, an office, and a bright kitchen/dining area. The lower level offers a separate 2-bed suite for a mortgage helper. Enjoy a fully fenced backyard, a storage shed with electricity, and stunning North Shore mountain views. Just steps from shops, restaurants, and amenities, this property offers great holding value and future opportunities. Don't miss out! (id:60626)
Royal LePage Sussex
82 Bell Drive
Huron-Kinloss, Ontario
A spectacular custom built home on a beautiful 66' sandy, lakefront beach. Mature landscaping surrounds this 4700 sqft, 2 storey, welcoming home. Built by Bradstone in 2012, the detail & quality is impressive, with completely finished and functional living space and expansive patios and lawns with irrigation system. It is obvious that the home has been meticulously maintained. Lakefront is fully windowed and boasts magnificent views 365 days a year & in particular, the sunsets, from the open concept, cathedral ceilinged, family space. This space is enhanced with a grand, gas fusion fireplace with a polished limestone mantle. As you approach street side you will notice the designer stone exterior & interlocking pathway to the gracious entrance. From your first step into the grand foyer, with balcony above, you will enjoy an immediate view of the lake. As you tour the home you will notice many high end features which set this home apart, including, engineered hardwood flooring and ceiling, in floor heat, ceramic tile, elevator, many accessibility features including wide hall/door ways, automation controlled lighting and audio system throughout, power window coverings, electric kitchen drawers, stone counters, custom cabinetry, alarm system & automatic generator. The design has been intentional to offer main floor living if desired. The large primary bedroom offers dual walk in closets with impressive cabinetry & also a well detailed ensuite. Also on the main level is the open concept great room with dining & kitchen space with pantry, office, den with vaulted ceiling, 2pc bath, laundry room & utility room. Second floor offers a loft, ideal for a games space, 3 bedrooms, 4pc bath & an additional flexible large room (with sink) which could be used as a bedroom, workshop, gym, art studio or kids playroom. The attached oversized, 2 car, heated, insulated garage has a second stairway to the second floor living space. Park, tennis court & boat club within walking distance. (id:60626)
Royal LePage Exchange Realty Co.
514 Hawes Court
Kelowna, British Columbia
SPECTACULAR 1.4 ACRE MISSION OASIS! Nestled in the desired Upper Mission neighbourhood, this impressive Rancher offers complete privacy and overlooks the oversized salt water pool with partial lake views. The gated entrance welcomes you on to the luxurious grounds with its natural setting and ample parking. A fully finished 4 car “Man Cave” has all the bells and whistles, incl. high ceilings, 2 overhead doors and is professionally heated. Take in the treed surroundings as you make your way to the welcoming front entrance. The home offers a spacious main floor plan with 4 oversized bedrooms and 2 updated bathrooms. With its multiple cooking areas and large sit up island, the warm open kitchen space becomes a chef’s dream. The welcoming bright front room features a centerpiece stone fireplace and oversized windows to allow in the sun and showcase the yard. Make your way through the patio doors to the centerpiece of the property and relax on the pool side patio to “get away from it all”. The new bright basement offers high ceilings and a potential to create more living spaces. Don’t miss out on this modern Rancher nestled on a picture pretty lot! Offers 200 AMP service. Pool has newer line, heater, and pump. Newer furnace, roof and triple glazed windows. CALL TODAY! (id:60626)
Century 21 Assurance Realty Ltd
7033 129a Street
Surrey, British Columbia
Gorgeous very beautiful, bright, 7590 sqft built area sitting on lot size 8606 sqft on prime location. Very near to transit, school and all kind of stores. This custom built house is in a very desirable area and very good architect. Big living room, family room and big kitchen and spice kitchen and rec room and full washroom and bedroom on main level. Six big size bedroom upstairs and four washrooms. Entertainment size room. Lower level having 3 bedroom suite plus 1.5 bath and two bedroom with 1 bathroom and on the main floor another one bedroom suite. L shaped triple garage. (3+2+1 suites) three basements. RENOVATION DONE fresh paint, floor, kitchen cabinet, New blinds, hot water tank changed in 2024, new HRV, new lights, updated landscaping, all like brand new. Come and have a look (id:60626)
Exp Realty Of Canada
905 Edward Street
Revelstoke, British Columbia
Welcome to this luxury home that is a masterpiece of design and location, offering a blend of elegance and modern convenience. Set on a double lot, its curb appeal is truly outstanding, featuring a meticulously landscaped front yard and an inviting facade that hints at the grandeur inside. The interior boasts stunning upgrades throughout, from high-end finishes to state-of-the-art appliances, making every space feel both luxurious and welcoming. The spacious living areas are designed for comfort and style, with large windows that showcase beautiful views of the surrounding natural beauty. An attached 3-car heated garage adds convenience and comfort, perfect for winters, while the expansive shop provides a versatile space for any hobby or purpose—ideal for work or recreation and revenue opportunities. The home’s prime location is just minutes from the Revelstoke Mountain Resort (RMR), offering world-class skiing, and will soon be near the highly anticipated Cabot Golf Course, set to open in 2027. You can see the green belt from your front door, offering biking trails in the summer & X country skiing in the winter. With walking access to downtown Revelstoke's charming amenities, restaurants, and shops, this property is the perfect blend of serene retreat and vibrant community living. A click away to view the ""3D Matterport walk through and Video. WELCOME HOME! (id:60626)
Coldwell Banker Executives Realty


