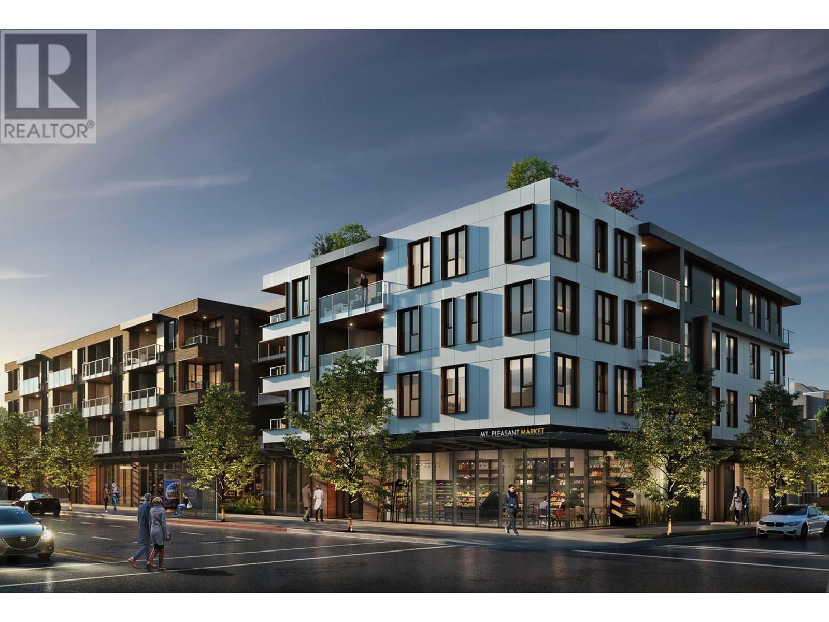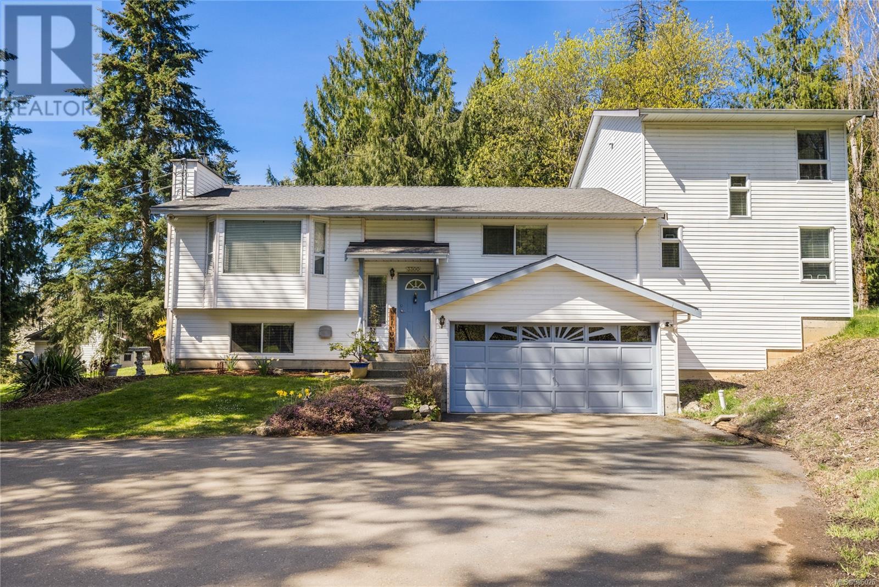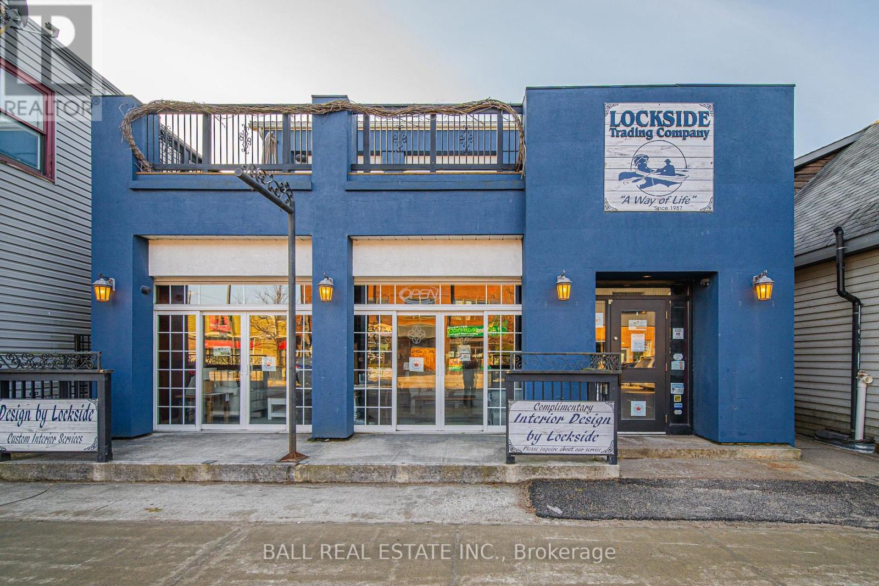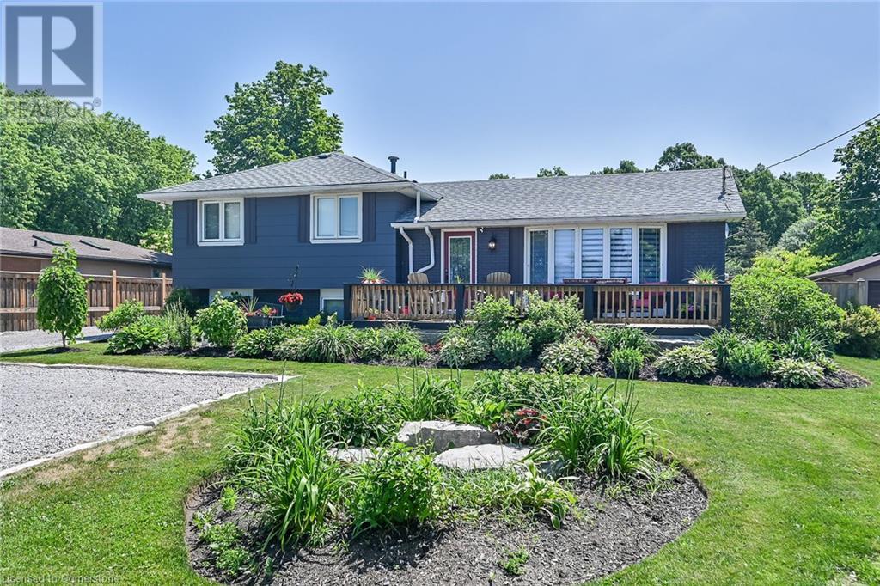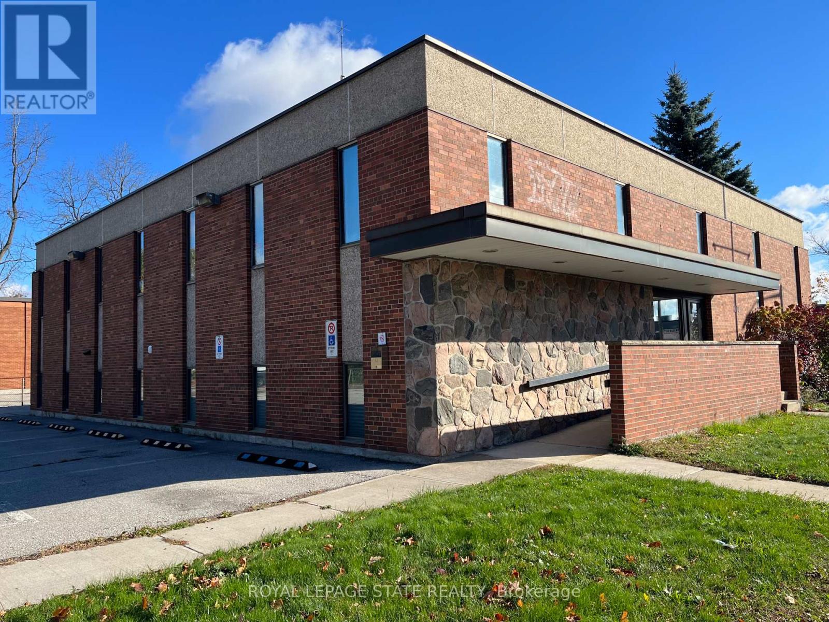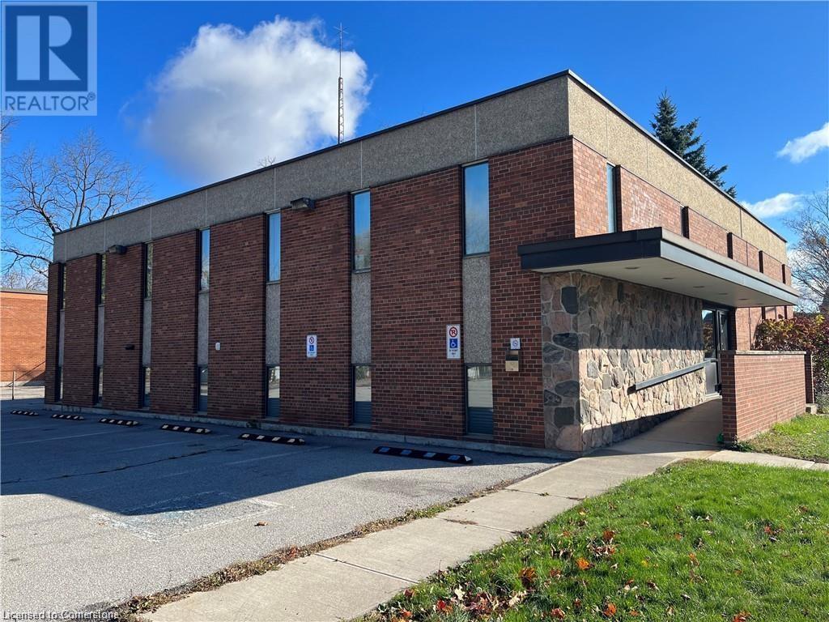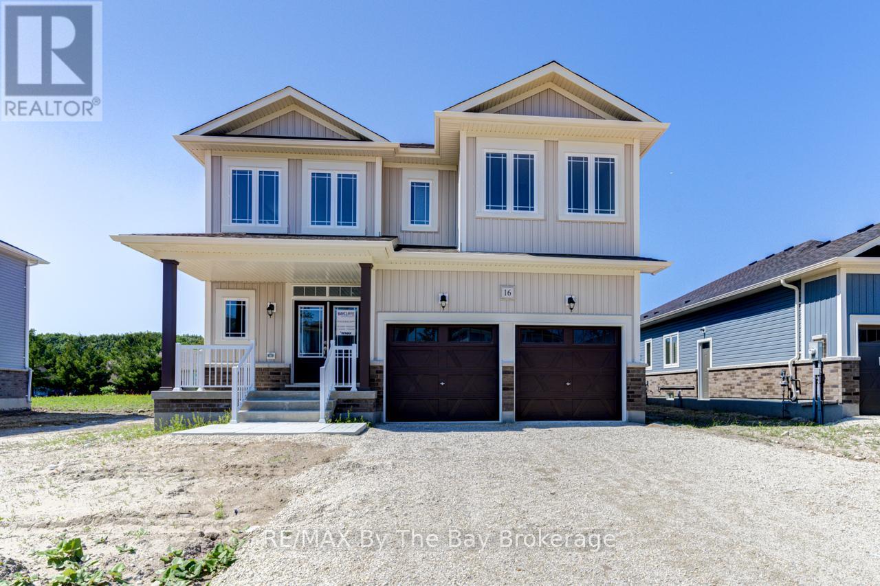407 471 E Broadway
Vancouver, British Columbia
Don´t miss your opportunity to purchase an assignment of contract for the SOLD OUT The Saint George development by award winning Reliance Properties! Centrally located in the heart of Mount Pleasant and just steps from a host of shops, restaurants, schools, parks, and future Main Street Skytrain Station. The Saint George features over height ceilings, sleek modern kitchen finishings with seamless terrazzo stone/quartz c/t, high quality & energy efficient German appliances, and smart design spaces. This 2 Bedroom + 2 Bath is one of the best layouts in the building! Completion slated for late summer/fall 2025, contact me for a brochure! (id:60626)
Sutton Group-West Coast Realty
122 Gilson Point Road
Kawartha Lakes, Ontario
Welcome to 122 Gilson Point Road. As you drive up, you are taken back by the postcard setting this 2-acre property offers with 3 road frontages, including views of the countryside, lake views, westerly sunsets, plus sunrises. Pride of ownership is shown throughout this 3-bedroom 2-bathroom raised bungalow featuring a heated double car garage, 30' x 24' detached garage/workshop with endless possibilities, plus multiple walk-outs to enjoy outdoor entertaining. This well maintained home showcasing a separate entrance to the breezeway with stairs leading down to the basement plus access to the garage, a modern eat-in kitchen with granite counters, pantry and breakfast bar combined with the dining room with a large picture window capturing natural sunlight, gleaming hardwood floors, cozy family room with French doors and a separate entrance to a patio, plus a finished walk-out basement featuring a spacious rec room for family gatherings, and a multi purpose craft room. Conveniently located between Port Perry and Lindsay for all your shopping and dining needs! (id:60626)
RE/MAX Hallmark First Group Realty Ltd.
20 Pelletier Drive
Lac Pelletier Rm No. 107, Saskatchewan
RARE OPPORTUNITY — DEEDED waterfront properties like this are nearly impossible to find! Perfectly positioned on Blanke’s Beach at Lac Pelletier SK, this expansive & private lot offers prime 4-season lakefront living. This fully updated character home preserves its timeless charm, showcasing 9’ ceilings & original hardwood floors throughout. The 2-storey walkout features a full-length upper deck & lower patio w/ hot tub—perfect for relaxing & soaking up lake life. Inside you’ll find refinished trims, updated plumbing, wiring, PVC windows & updated exterior doors. The main floor offers a spacious living room w/ east-facing lake views, sunroom w/ north windows, generous dining area, galley-style kitchen & rear mudroom. A cozy Franklin wood stove adds charm. Upstairs features 3 bedrooms incl. primary w/ private north deck & a 4pc bath w/ a classic clawfoot tub. The walkout level offers family room, 3pc bath, laundry & garden doors to the lower deck. Direct waterfront access includes boathouse, docks & a huge lawn area—ideal for gathering w/ family & friends. Whether it’s boating, fishing, swimming, or evenings by the fire, this is where lifelong lake memories are made. Private well w/ submersible pump, RO system, 1200 gal septic, underground sprinklers front, north & south w/ timers. Fully furnished minus personal items. Also available: 22’ Tahoe 230HP inboard boat & 3-seater Bombardier jet ski. Lac Pelletier offers 9-hole golf, clubhouse, restaurant, pickleball, mini-golf & year-round fun. Just 30 min SW of Swift Current — your chance to own a rare DEEDED waterfront gem & Get Your Lake On! (id:60626)
Exp Realty
3300 Tyerman Pl
Cobble Hill, British Columbia
Tucked away at the end of a cul-de-sac, this 5 bedroom, 4 bath family home offers privacy and space galore on just shy of one acre. Home is located in very desirable Cobble Hill. Large addition in 2013 included another bedroom, family room and private master suite with walk in closet and spa like bathroom. Bedroom on main also boasts its own ensuite - perfect for the demanding teenager. Downstairs is a good sized family room with a cozy wood stove for those winter nights. There is plenty of flex space and an amazing amount of storage. Large outdoor deck is perfect for entertaining. Poly B plumbing has all been removed from the home under permit. The lot is relatively flat with 3 apple trees, an apple pear and a plum tree. Large storage/wood shed and play area for children. 40 minutes from downtown Victoria and 20 minutes to Duncan. (id:60626)
Royal LePage Nanaimo Realty Ld
82 Latimer Avenue
Essa, Ontario
Welcome to 82 Latimer Avenue in Angus! From the moment you step inside this unique Bungaloft, you'll feel the warmth and elegance that define this beautifully designed home. Freshly painted throughout. Over 3500 Sq.Ft.of finished living space. The main level features a formal family room and dining room ideal for entertaining, a bright eat-in kitchen with patio doors leading to an oversized, fully fenced backyard. The open-concept living room is cozy and inviting, featuring a gas fireplace with a stunning stone accent wall. Bonus: The primary bedroom is located on the main floor, offering a large walk-in closet and a luxurious 5-piece ensuite with a glass-enclosed shower, soaker tub, and dual vanities. A second bedroom and a full bathroom, plus a conveniently located laundry room, complete the main level. There's also inside access to the double car garage. Upstairs, a spacious mezzanine overlooks the main level and provides a cozy sitting area perfect for reading or relaxing. Bedrooms three and four are located on this level and share a well-appointed 3-piece bathroom. The professionally finished basement (with permits) is impressively large and filled with natural light with many windows. It includes a fifth room which could also be used as an office or den, along with an open concept living space to suit all your needs. The oversized, premium backyard is truly a dream, fully fenced, gas bbq hook up, and ideal for entertaining. A beautiful concrete patio wraps along the side of the house to the front, where tasteful landscaping and excellent curb appeal await plus, there's no sidewalk, offering added convenience. Located near the Nottawasaga River and scenic trails, with easy access to amenities, this home is just 10 minutes to Base Borden and 20 minutes to Barrie. Don't miss this exceptional opportunity to own a perfect family home in a welcoming, vibrant neighbourhood! (id:60626)
Right At Home Realty
212 Highland Street
Dysart Et Al, Ontario
Incredible opportunity to own one of the nicest buildings in Haliburton's downtown core! Lockside Trading Company is an iconic business that has been providing retail services to it's customers for over 30 years. Nestled neatly in the main shopping area, the building offers approximately 5,000 sq ft of retail space on two separate floors, that has also previously been operated as a bar and restaurant with upper level bar and outside balcony. Still equipped with many of the utilities for this purpose, they are available to any investor looking to enhance the existing use or continue in the grand footsteps of Lockside. The Main Street is one turn off the main highway 118 north to Barrie, with extraordinary numbers of locals, tourists and cottagers alike, walking the main core. (id:60626)
Ball Real Estate Inc.
4351 Glancaster Road
Mount Hope, Ontario
Incredible rural property boasting prime south of Hamilton location enjoying 75 feet of frontage on paved secondary road - less than 15 min commute to Caledonia, Ancaster, Binbrook & Hwy 403. Incs extensively renovated 4 level side-split home offering separate lower lever in-law apartment w/extra wide outdoor stairway entrance. This tastefully appointed home is positioned proudly on 0.34ac lot ftrs entertainer’s “Dream” back yard showcasing 28x12 timber-frame covered pavilion/gazebo set on concrete pad housing newer hot tub continues down gorgeous flag stone path-way meandering past fire-pit & armour stone accented perennial gardens extending past 20x30 heated double car garage to rear yard’s 10x16 garden shed & 34x12 impressive, recently built metal clad multi-purpose building - currently set up as a dog kennel - incs concrete flooring & 10ft ceiling height. After a day of outdoor enjoyment - it’s time to retreat indoors - follow 122sf paver stone walk-way to 24x11 front deck entering gorgeous open concept main level, renovated back to studs in 2021 - ftrs chic new kitchen sporting white cabinetry, granite countertops, tile back-splash, designer island, SS appliances & dinette incs garden door WO to professionally built all-season’s sunroom heated/cooled w/recently installed HVAC heat pump plus patio door access to 136sf rear deck -completed w/bright living room. Few steps up lead to upper level highlighted w/primary bedroom incorporates laundry station, 2 additional bedrooms & 4pc bath. Fully segregated mid-level apartment ftrs functional kitchenette, 3pc bath, roomy bedroom, convenient side door WO & hidden utility room. Basement level houses 2 versatile rooms (bedroom potential), desired storage space & 2nd laundry station. Extras - n/g furnace-2009, AC-2018, 100 hydro-2016, roof shingles-2016, windows-2005, newer wood fenced yard & oversized driveway (room for 8-10 vehicles). Rare & Diverse Country Property - Ideal Multi-Generational or Income Producing Venue. (id:60626)
RE/MAX Escarpment Realty Inc.
50 Water Tower Road
Ingonish, Nova Scotia
Luxury Living in Ingonish! Enjoy ultimate privacy on your 2.14 ACRE property with breathtaking scenery overlooking Ingonish Beach, Freshwater Lake and Middle Head Peninsula! Built in 2011, this home is practically new, has been very well built and is ideally located to protect your privacy while being convenient and central. You will enjoy over 2500 sqft of living space with hardwood and tiled floors plus a 600 sqft attached garage. Windows from floor to ceiling let in light for you to enjoy the stunning views. Entering through the main foyer, you are greeted by 13ft ceilings and an OPEN living space. The kitchen island is perfect for entertaining with a large sit-up seating and a living room centred around the wood burning fireplace. Off of the living area is one of three bedrooms while the hallway leads you to a full bath, second bedroom and the primary suite. The primary suite, with large windows towards the water is spacious and includes an ensuite bath with soaker tub, separate shower and double vanity. This tiled room extends to the large walk in closet! On the other end of this home the attached garage is wired, heated (in-floor) and provides access to the utility room. The hallway and entrance to the garage passes a half bath, pantry and laundry with access to the pool area and front deck. Outside of the home, on the landscaped grounds, you have an additional storage shed and are surrounding by yard plus gardens. This home is everything you've been looking for. Well crafted, beautifully located and completely move-in-ready. You will find no other like it. Book your showing today and see for yourself! (id:60626)
RE/MAX Park Place Inc.
111 Broad Street E
Haldimand, Ontario
Former municipal building. New flat roof 2025. Building offers main reception area, includes safe, open staircase, terrazzo flooring, brick and field stone feature walls. Upper level has 5 offices, board room, event room, waiting area and storage. Lower level has 5 offices, board room/mixed use space and several storage spaces. 5 washrooms and parking for 10 cars, wheelchair accessible with automatic doors, and elevator/lift system. Natural gas forced air heat and central air. Zoned Commercial Downtown. Square footage of 7,293 reflects total of upper, main and lower floors. Fire protection is Fire Extinguishers located throughout the building. Property has been severed. Sketch attached. 10 parking spaces against building and behind remain with the building. Legal description may change. Property taxes TBD (id:60626)
Royal LePage State Realty
111 Broad Street E
Dunnville, Ontario
Former municipal building. New flat roof 2025. Main reception area, includes safe, open staircase, terrazzo flooring, brick and field stone feature walls. Upper level has 5 offices, board room, event room, waiting area and storage. Lower level has 5 offices, board room/mixed use space and several storage spaces. 5 washrooms, and parking for 10 cars, wheelchair accessible with automatic doors, and elevator/lift system. Natural gas forced air heat and central air. Zoned Commercial Downtown. Square footage of 7,293 reflects total of upper, main reception and lower floors (id:60626)
Royal LePage State Realty
6689 Island Hwy S
Fanny Bay, British Columbia
Welcome to your dream home, offering breathtaking ocean views and unparalleled comfort on a sprawling 2.20-acre property. This beautifully renovated home features a blend of modern amenities and classic charm with 3 spacious bedrooms, a beautifully updated kitchen, filled with natural light from large windows that showcase stunning ocean views, and original hardwood floors that add a touch of timeless elegance throughout the home. The home has an unfinished basement with a 3-piece bathroom offers potential for customization to suit your needs. The property offers a expansive workshop divided into three functional spaces, including horse stalls. There are four personal RV sites, each equipped with individual water, electrical, and septic system holding tanks. Benefit from a second driveway off of McKay RD, providing convenient access to the property. The sloped terrain of the property ensures stunning views from every angle, making this a truly unique and desirable location. (id:60626)
RE/MAX Check Realty
16 Misty Ridge Road
Wasaga Beach, Ontario
Set in a quiet community of Wasaga Sands surrounded by nature, this 3,029 sq. ft. Aspen Model (Elevation B) by Baycliffe Communities offers a spacious and functional layout on a premium lot with brick and vinyl exterior. Featuring 4 bedrooms, 4 bathrooms, and upgrades throughout including hardwood floors, wrought iron staircase spindles, and a white kitchen with upgraded cabinetry and pantry. The main floor has 9ft ceilings, large kitchen with open concept to the living room and formal dining room, dedicated office, laundry room with garage access, and interior man door. Upstairs, all bedrooms have walk-in closets. One bedroom includes a Jack & Jill bathroom, another features a double vanity, and the large primary suite offers two walk-in closets and a beautifully upgraded ensuite with glass shower and double vanity with drawer bank.A beautifully finished home in a natural setting, close to trails, amenities and Wasaga's best lifestyle features. (id:60626)
RE/MAX By The Bay Brokerage

