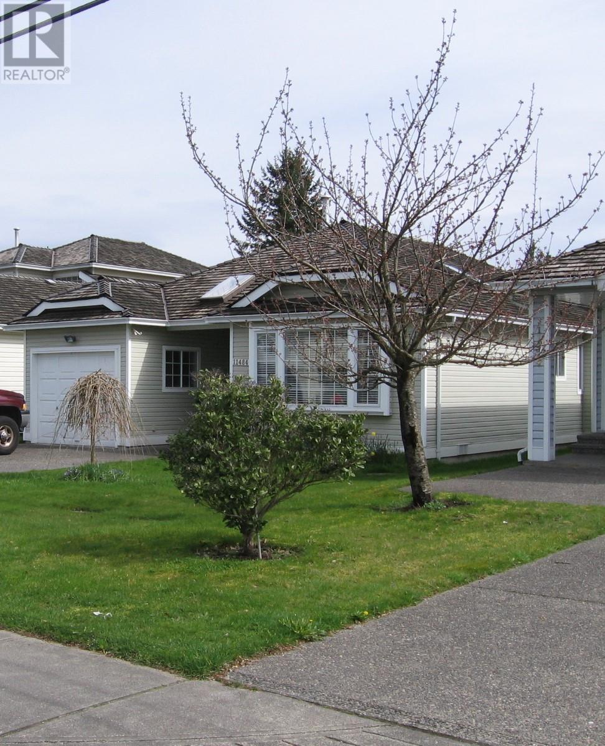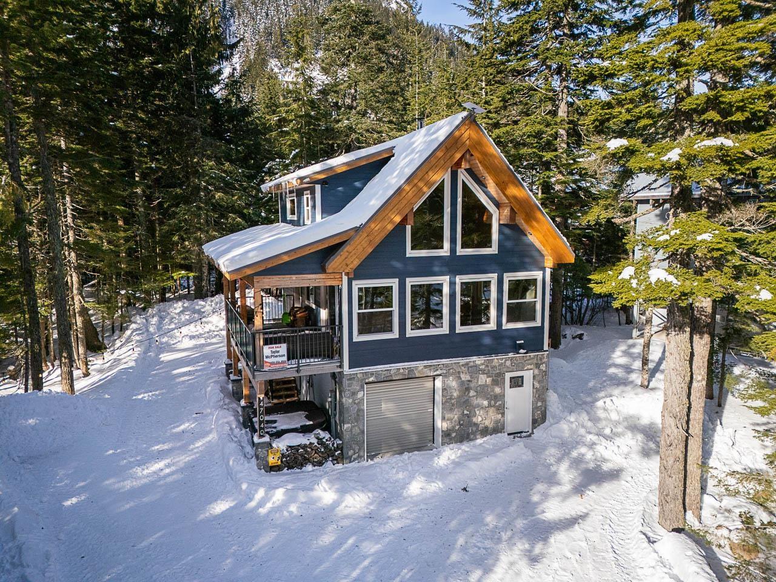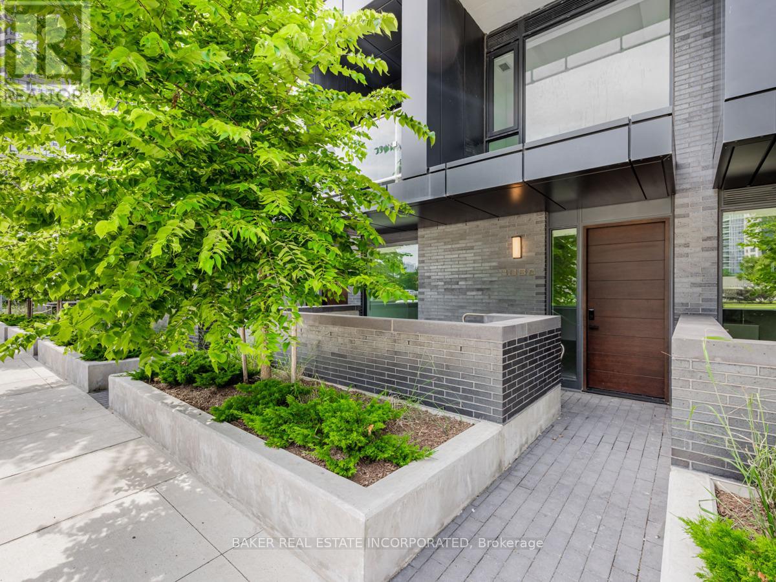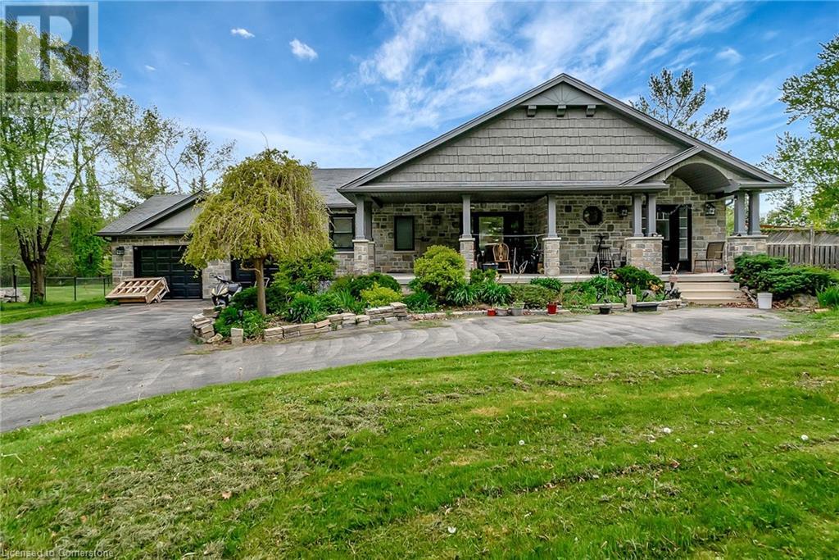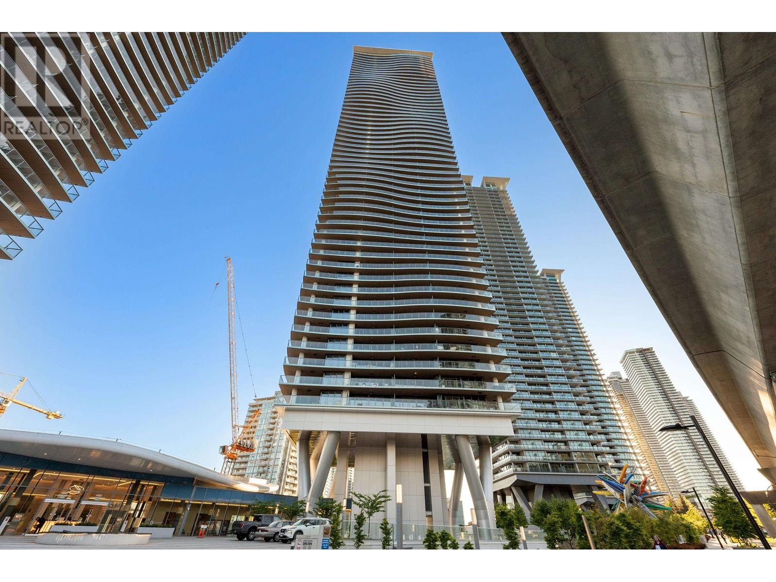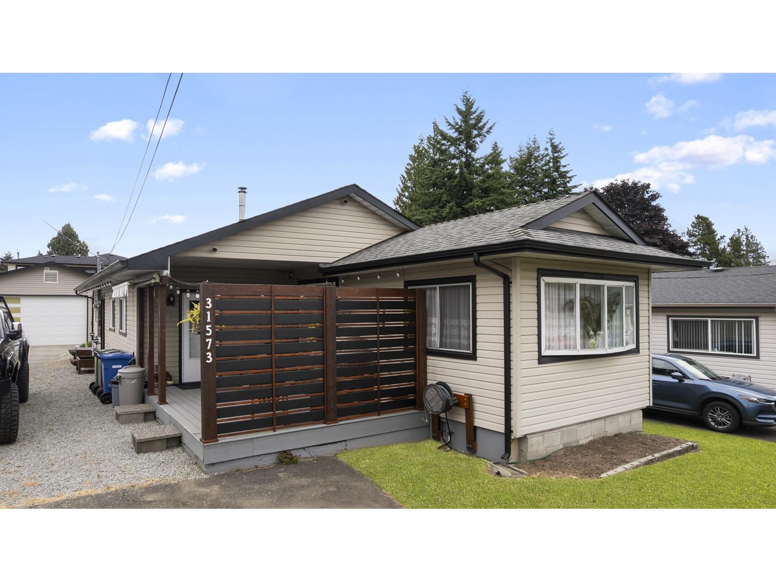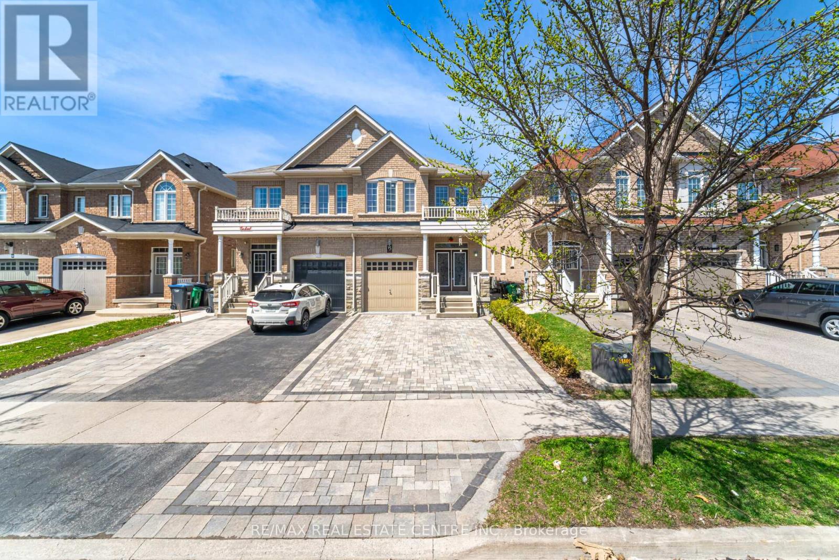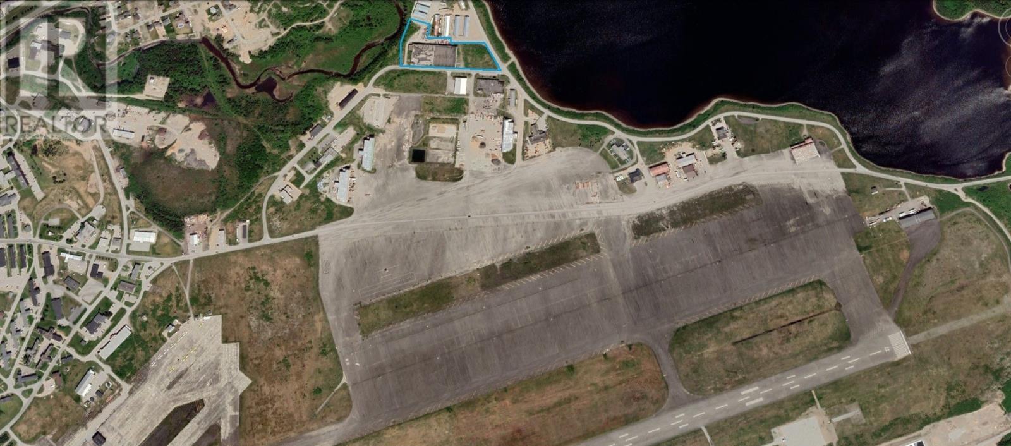11484 207 Street
Maple Ridge, British Columbia
Look no more, this Rancher is a perfect home to get started. The living room is large and a great place to entertain your company. Plus, there is a separate dining room for your special moments. This home comes with two bedrooms, including a good sized master bedroom with a 5 piece ensuite. Plus, the 2nd bedroom has access to the crawl space, great for your storage items. The yard is fully landscaped and includes a good sized shed, perfect to store store your bikes. The property offers a single car garage, and the driveway is a double width and good depth. The home is located minutes to transportation, schools and shopping. (id:60626)
RE/MAX Sabre Realty Group
206 5229 Cordova Bay Rd
Saanich, British Columbia
Welcome to Tiller + Grace—sophisticated coastal living in the heart of Cordova Bay. This boutique collection of 20 residences offers a rare opportunity to live in one of Victoria’s most sought-after seaside communities. This spacious 2 bed / 2 bath features 1,015 sq ft of finely crafted living space and a 75 sq ft balcony with breathtaking NW facing exposure and sunset views. Designed by Kimberly Williams Interiors and built by award winning local builder GT Mann, this home offers 9ft ceilings, expansive windows, and elegant natural finishes. Set in a walkable, well-established neighbourhood just steps to the beach, Tiller + Grace seamlessly blends West Coast style with everyday comfort. The refined modern façade with wood accents and recessed balconies complements its coastal setting. Enjoy parks, golf, shops, cafes, and dining just minutes away. Whether watching the sunrise over Haro Strait or walking Cordova Bay Beach, this is a truly exceptional place to call home. (id:60626)
Macdonald Realty Ltd. (Sid)
127 Citadel Grove Nw
Calgary, Alberta
Nestled in the prestigious Estate area of Morningside in Citadel, this stunning 2-storey walkout offers over 3,400 sq ft of beautifully designed living space and a rare, private setting backing onto a lush private oasis with majestic views of the ravine. Boasting timeless curb appeal, pristine landscaping, and a charming front porch, this home makes a striking first impression. From the moment you step inside, you will be captivated by the hardwood flooring, the soaring ceilings, elegant archways, and expansive windows that flood the home with natural light. The expansive great room boasts an open-to-above concept and is the showpiece of the main level, complete with a cozy gas fireplace and large picture windows that frame the incredible landscape beyond. A formal dining room and private office with French doors offer both elegance and practicality. The kitchen offers an abundance of cabinetry and storage space, a central island that is ideal for meal prep or casual visits, and a spacious corner pantry. A sunny breakfast nook opens to the upper deck—the perfect place to enjoy your morning coffee or an evening beverage soaking in the magnificent beauty beyond. Additional main floor conveniences include a 2-piece powder room, laundry room, and direct access to the garage. The upper level features a spacious primary suite that includes a walk-in closet and a spa-inspired ensuite with a soaker tub and separate shower. Two additional bedrooms share a full bathroom, and a curved overlook from the hallway adds architectural flair and open flow. The fully finished WALKOUT basement expands your living space with a large recreation area ideal for family fun with the pool table included. There is an additional bedroom and another full bathroom—creating the ideal options for guests, teens, or multi-generational living. The beautifully landscaped yard hosts mature trees, and the lower stamped concrete patio area provides a lovely seating area, and direct access to the walkin g paths and natural reserve. The double car garage is complete with extra storage area for your yard maintenance items, offers easy access to the yard with a separate side door and has hot and cold water taps and a floor drain. A durable/ weather resistant rubber roof was installed in 2015 and enjoy beautiful summer days keeping cool with central air conditioning. This timeless home is ideally located on a quiet street close to great amenities near by including schools, parks, and transit access. The Beacon Hill shopping centre and stoney trail are just a few minutes away providing ease and functionality to your day to day routines. Beautifully maintained by long-time owners this home provides a truly rare opportunity to own a turnkey walkout in one of Calgary’s most desirable NW communities. (id:60626)
Cir Realty
47040 Snowmist Drive
Agassiz, British Columbia
Custom Linwood cabin! This 3-bedroom, 2-bathroom cabin is the perfect family getaway. When you arrive after a big day on the hill, you enter the mud/drying room where you can store all your gear. Also the ground level has a huge storage/laundry room, could double as a games room or future suite, plumbing roughed-in for a bathroom. The bright and open main floor offers a cozy kitchen with access to the covered deck and family room with wood stove surrounded by natural stone. Master on the main plus full bathroom with walk-in shower. Upstairs there's 2-bedrooms, a full bathroom and a loft/reading nook. Large single car garage plus outside you'll find a hot tub, backup generator, storage container & plenty of parking. The sellers spared no expense on materials, this place was built to last! (id:60626)
Top Producers Realty Ltd.
69 Coxwell Avenue
Toronto, Ontario
Exciting opportunity to design and develop a multi-residential property in one of Toronto's most desirable, transit friendly areas. Positioned on the border between Riverdale and the Beaches, with easy access to Queen St E, the Danforth, Lake Shore, Woodbine Beach, and downtown. On an EHON designated major street, which will allow for 6 stories and at least 6 units as of right. Proposed drawings for 10 unit apartment building available. Here's your chance to create a trophy asset for your multi-res portfolio, within walking distance to parks, shops and restaurants, entertainment and TTC. Clean phase 1 environmental assessment available. (id:60626)
Landlord Realty Inc.
103 - 3883 Quartz Road
Mississauga, Ontario
This contemporary 3Bed+Media/3bath Townhouse is located in the award-winning luxurious residence of M City 2. The bright living room area flows seamlessly into the expansive private terrace. The primary bedroom includes a large walk-in closet and a 3pc ensuite. Enjoy world class amenities including state-of-the-art fitness center, outdoor pool, party rooms, indoor/outdoor playgrounds for kids, saunas, sports bar, rooftop terrace with BBQ and dining area and much more. Located in the heart of Mississauga, steps away from Square One, dining, entertainment and public transit. Close to Sheridan College and UTM. Easy access to major highways. One Parking Included. Don't miss this opportunity to make this luxury suite your new home. Parking Maintenance fees are included on the maintenance fee. (id:60626)
Baker Real Estate Incorporated
115 Fairway Hill Crescent
Kingston, Ontario
Nestled on just over half an acre in one of Kingston's sought-after neighbourhoods, this beautifully updated two-storey home offers six bedrooms, four bathrooms, and a layout ideal for families or multi-generational living. Purchased in 2014 and extensively renovated in 2017 - including new windows and a stylish interior refresh - the home blends classic charm with modern comfort. The main floor welcomes you with a spacious foyer, leading into a cozy living room with hardwood floors and a wood-burning stove. French doors open to a bright, vaulted-ceiling great room that combines the kitchen, dining, and sitting area. The kitchen features a granite island with cooktop, stainless steel appliances, walk-in pantry, and sliding doors to the expansive backyard. A 3-piece bathroom with laundry and a home office complete the main level. Upstairs are three well-sized bedrooms, a full bathroom, and a primary suite with a spotless 4-piece ensuite. The lower level includes a fully finished in-law suite with two bedrooms, its own kitchen and eat-in bar, a full bathroom, and a large living area. Notable updates include a new roof and carpets in 2024, eaves with gutter guards in 2024, natural gas furnace and owned electric hot water heater, and a 200-amp electrical panel. Located just minutes from shops, restaurants, and entertainment and within walking distance of scenic trails, Cataraqui Golf & Country Club, and St. Lawrence College - this home offers space, flexibility, and location all in one. (id:60626)
RE/MAX Rise Executives
1392 Doon Village Road
Kitchener, Ontario
Welcome to 1392 Doon Village Road, Kitchener! This stunning 4-bedroom, 3-bathroom bungalow is situated on a rare 1-acre lot on a quiet, dead-end street—offering privacy, space, and exceptional family living. Just steps from Doon Public School, the home is surrounded by mature trees and scenic nature trails.Fully renovated in 2011, this home features extensive upgrades including new ceramic and hardwood flooring, roof, plumbing, electrical, furnace, AC, insulation, appliances, and more. The open-concept main floor is ideal for entertaining, with a beautifully updated kitchen boasting granite countertops, stainless steel appliances, and stylish backsplash. The primary bedroom includes a luxurious ensuite with a new jacuzzi tub. Enjoy a spacious concrete covered patio and outdoor kitchen, perfect for summer gatherings. The massive backyard offers endless possibilities: soccer, volleyball, skating rink, firepit, or even golf practice.The fully finished basement includes a large family room, full bar, recreation/gym area, an extra bedroom, and a full 4-piece bathroom. Security features include 2 door sensors, 1 motion sensor, and 6 security cameras. Additional features include an attached 2.5-car garage, parking for up to 10 vehicles, a prime location directly across from Doon Public School, quick access to Highway 401, and proximity to scenic trails along the Grand River and Schneider Creek. A perfect blend of rural tranquility and city convenience—schedule your private showing today! (id:60626)
Flux Realty
2204 4880 Lougheed Highway
Burnaby, British Columbia
Excellent North East West View and Condition - One of the best corner unit and layout at Concord Brentwood Hillside East. Comes with AC, this bright and spacious corner home offers 2 bedrooms + 1 guest room that can fit a bed - ideal for a home office and extra storage. A generously sized heated outdoor terrace with stone tile flooring, providing a comfortable space to entertain or unwind year-round. Enjoy panoramic city views, with natural light pouring through expansive windows. Amenities include a full gym, yoga studio, karaoke room, piano room and both manual and automatic car washes - all part of the Concord Pacific lifestyle. Steps to Amazing Brentwood mall, skytrain and highway one. Comes with 1 parking and 1 locker. Open House: JUN 28-29 (Sat Sun) 2-4pm. (id:60626)
RE/MAX Crest Realty
Sutton Group-West Coast Realty
31573 Lombard Avenue
Abbotsford, British Columbia
Ready to build your dream home or invest in a growing neighbourhood? This large, level 7,300+ sqft lot includes a 538 sqft (24x24) detached garage built in 2010 with 10'6 ceilings, 60-amp power, two 220V outlets & a 3/4 HP exhaust fan-perfect for hobbyists, trades, or storage. The well-kept 3 bed, 1 bath mobile home offers 1,200+ sqft of living space with a newer front deck, privacy screen & roof (2009). Tons of parking for RV + 4-6 vehicles. Quiet street just minutes to Hwy 1, Downtown Abbotsford, hospital, airport, parks, schools & shopping. Build your dream home or hold as an investment. (id:60626)
Exp Realty Of Canada Inc.
15 Vanderpool Crescent
Brampton, Ontario
Pride of Ownership! Welcome to this Absolutely stunning home perfectly blending modern style with convenience and functionality. This home nestled in the highly sought-after Bram East neighborhood, Home Features, Front Double Door Entry, Gorgeous Landscaped Front And Backyard, Extended Interlocked Driveway, 9Ft Ceiling On Main, Hardwood Floor Throughout Main, Updated Kitchen App, Upstairs You Have 3 Large And Bright Bdrms Also A Sep Office Area Great For Working From Home, Newly Done Bsmt Feats An Extra Bedroom, Large Rec Room And 2nd Kitchen, 2 Much 2 List, Must See! Steps away from groceries, public transit, financial institution, parks, trail & much more. Close to schools including French immersion, Costco, Hwy 427, 407, Gore Meadows Community Centre, Claireville Conservation Area, Village of Kleinberg, Vaughan Mills Mall & much more. This is a perfect home for families looking for comfort, style, and a great location don't miss it! (id:60626)
RE/MAX Real Estate Centre Inc.
35 Utah Drive
Stephenville, Newfoundland & Labrador
Visit REALTOR website for additional information. 80,000 sf building on over 5 acres of commercial land. Great for transport trucks to enter the building to load/unload. Space inside with male & female baths on each floor, city water in place, measuring 22Wx200L of office space & store. Many garage doors to allow separate storage units. Sold as is where is 200 x 200 in working order, with 200 amps available. Ramps & docking stations on many sides of the building & fence post in place. Security cameras available by internet supply. (id:60626)
Pg Direct Realty Ltd.

