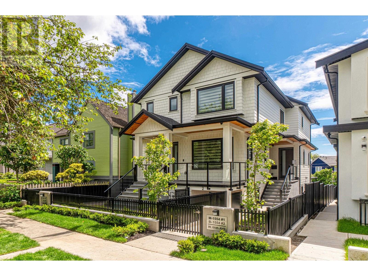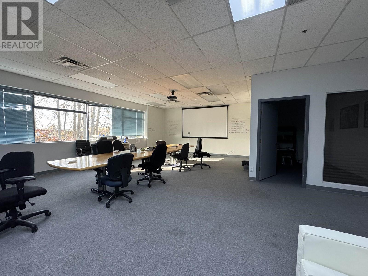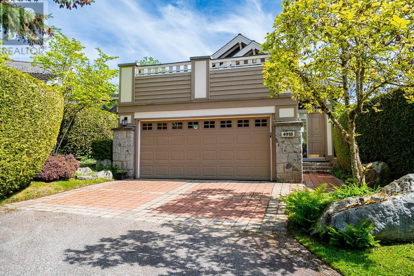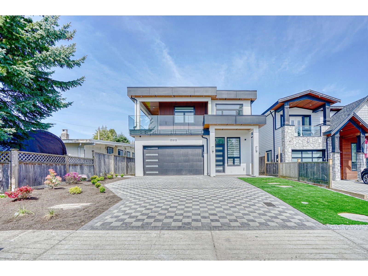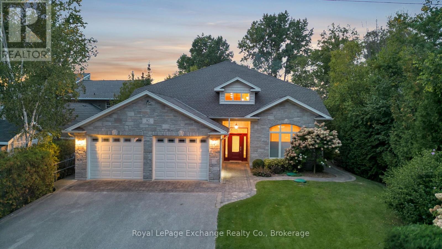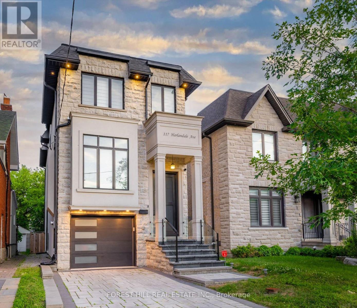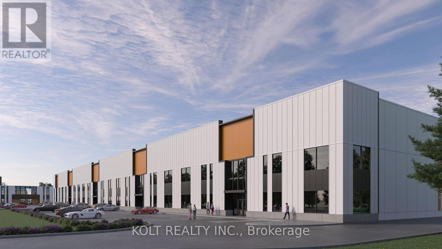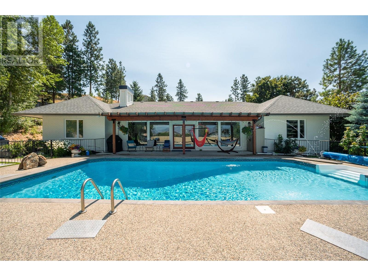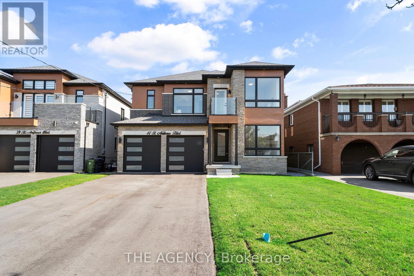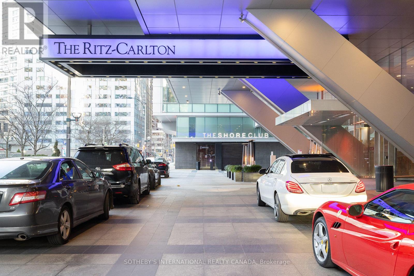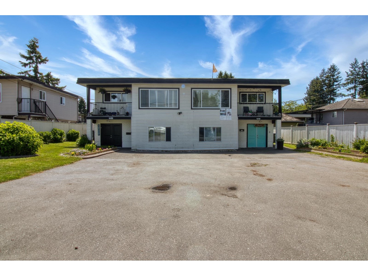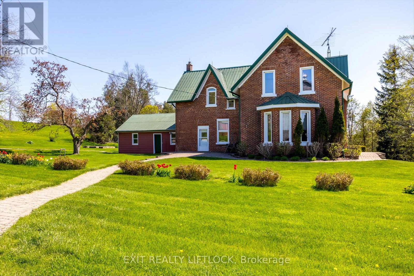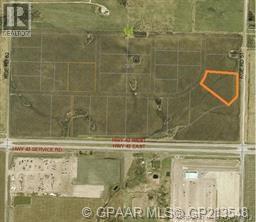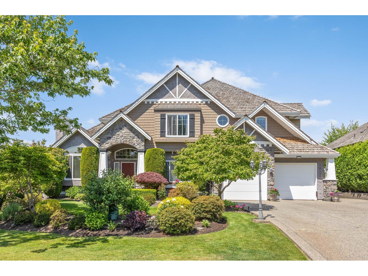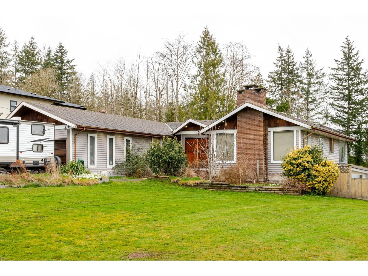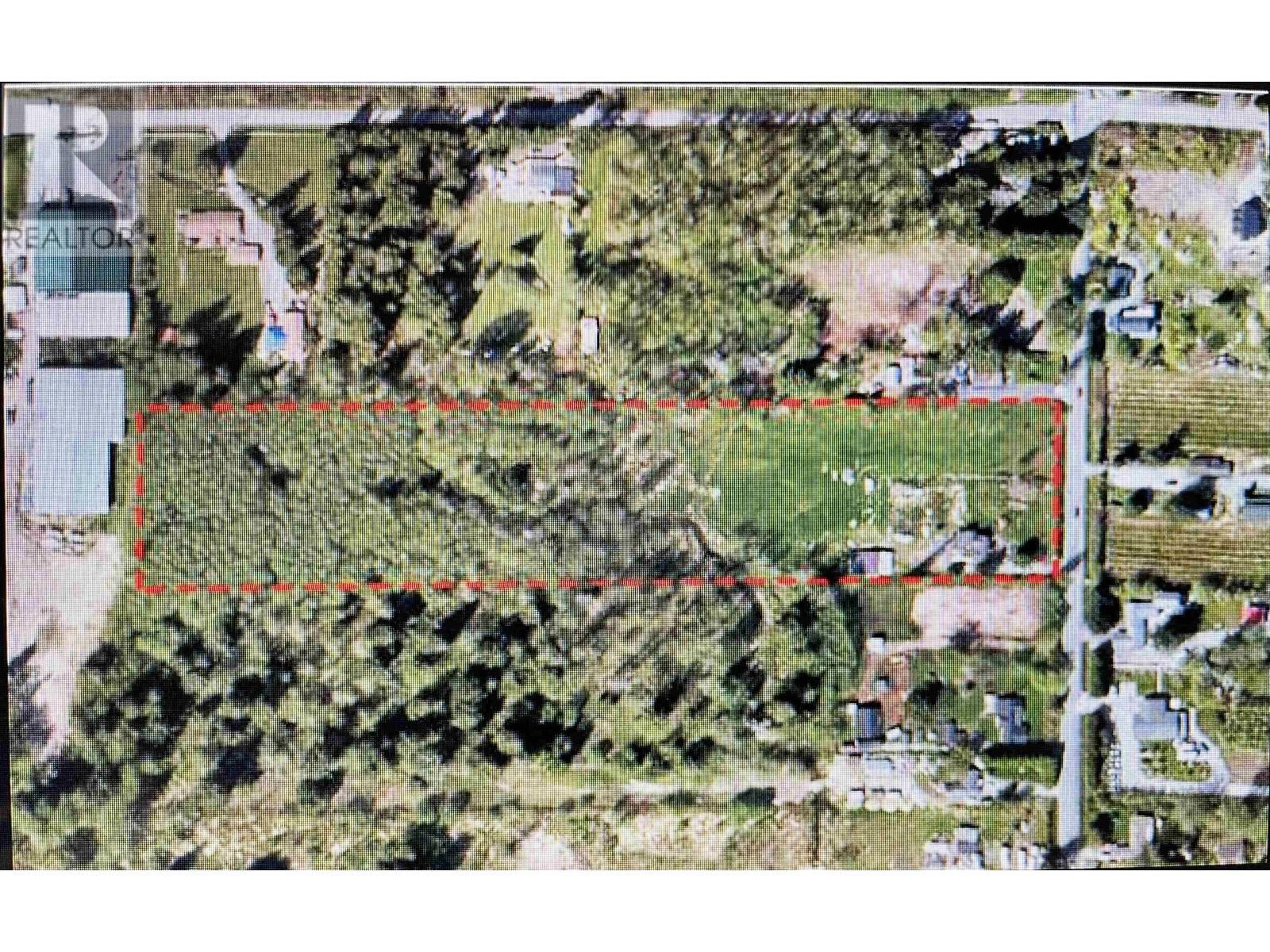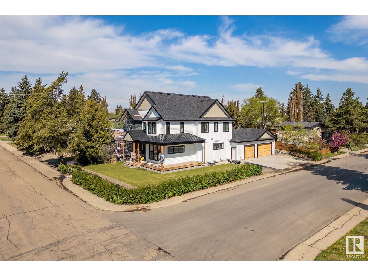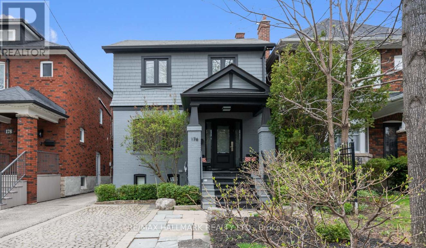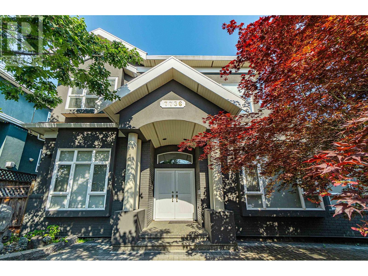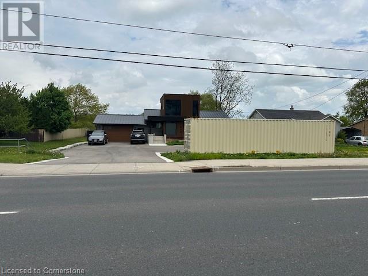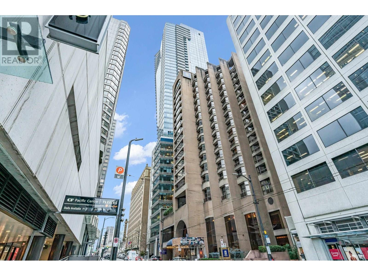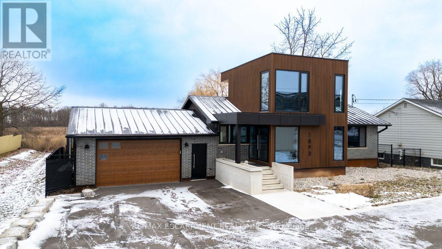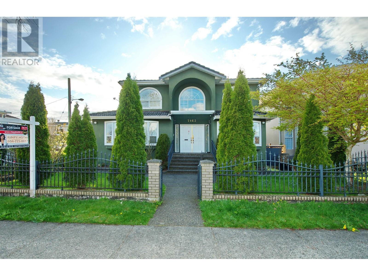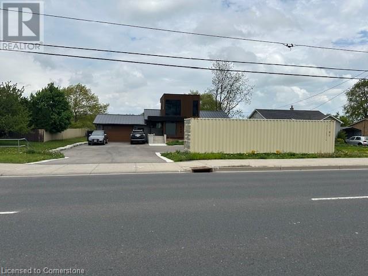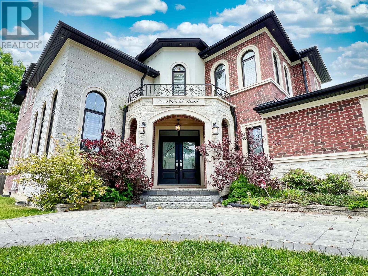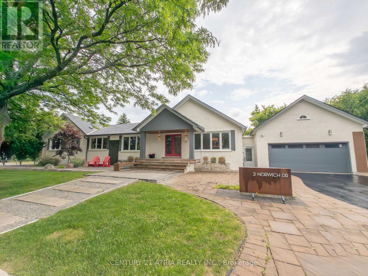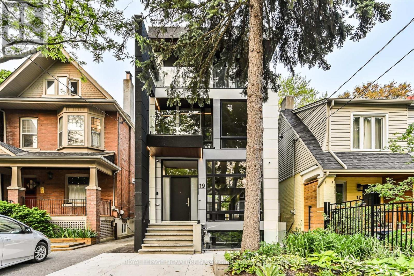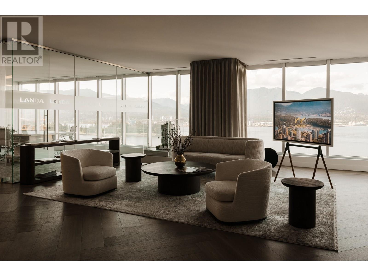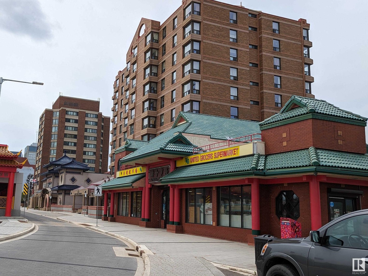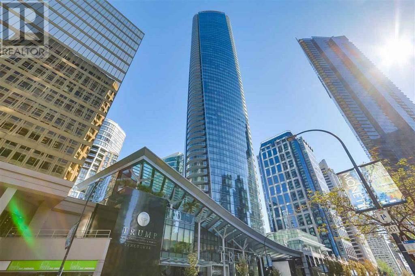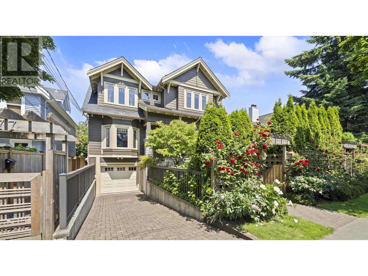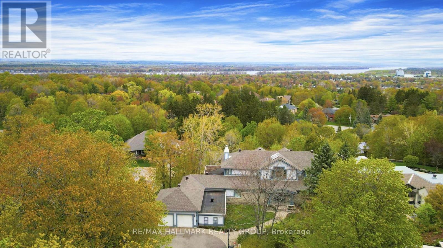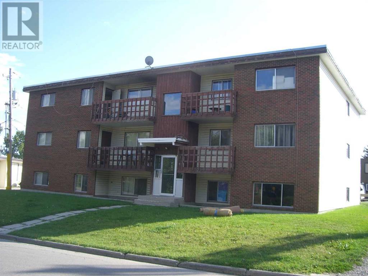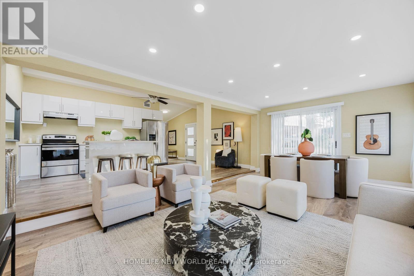241-243 E 19th Street
North Vancouver, British Columbia
EXCEPTIONAL LEGAL DUPLEX WITH DENSITY POTENTIAL. Located in Central Lonsdale, this charming up-n-down duplex sits on a 6,622 sq. ft. lot, offering high-density development potential (to be verified with BC mandate and City of North Van). Built in 1910, the home is not Heritage designated (to be verified with City of North Van), allowing flexibility for future development. Features include renovated kitchen and baths, 3 beds, 2 baths, an office, and a bright kitchen/dining area. The lower level offers a separate 2-bed suite for a mortgage helper. Enjoy a fully fenced backyard, a storage shed with electricity, and stunning North Shore mountain views. Just steps from shops, restaurants, and amenities, this property offers great holding value and future opportunities. Don't miss out! (id:60626)
Royal LePage Sussex
3673 Lockhart Road
Richmond, British Columbia
Gorgeous home over 3100 SF in Quilchena. Quality built luxury house with tile roof, Close to School, Terry Nova Shopping Ctr, Golf Course & Terry Nova adv park. 4 bedrooms with 3 ensuites upstairs. 1 bedroom with ensuite down. Big kitchen with maple cabinets & island plus Wok kitchen. All solid granite countertop, radiant heat. Beautifully designed make this home bright & cheerful with all the comforts. Electric power gate, fully hedge and landscaped backyard. Move-in condition. Easy to show! (id:60626)
Royal Pacific Realty Corp.
27 Aitken Circle
Markham, Ontario
Welcome to this exquisite home in the heart of Unionville Main Street Neighborhood, boasting over 3,000 square feet of elegant living space plus a beautifully finished basement. Perfectly situated overlooking the serene Toogood Pond. This property offers a harmonious blend of luxury, comfort, and convenience. Key Features: <>Top School Zone: Located within a highly sought-after school district, ensuring excellent education opportunities.***This dream home offers not just a prime location but also the lifestyle you've been seeking.*** Dont miss the chance to make it yours! (id:60626)
Real One Realty Inc.
3505 Morgan Creek Way
Surrey, British Columbia
Timeless Elegance best describes this stunning home in Morgan Creek. Ideally situated across from the prestigious Morgan Creek Golf Course, this exquisitely designed and meticulously built residence showcases soaring 13'6"ceiling on the main. Formal living/dining area with a gas F/P & top to floor windows, maple cabinet kitchen with granite opens to eating area & oversized Great Room. The main floor luxurious ensuite is a quiet retreat at days end. Two generous size BDRMS up. Fully finished basement with bar, games room, media area, 2 more rooms and lots of storage. This immaculate home has a triple car garage and is surrounded by professionally manicured landscaping backing onto a private backyard, covered patio, entertainers kitchen. 8 Minutes walk to the Morgan Elementary School. (id:60626)
RE/MAX Colonial Pacific Realty
1554 W 66th Avenue
Vancouver, British Columbia
Brand new 1/2 duplex in the S.W. Marine area Vancouver! This 1500+ sqft 5 bedrooms & 4 bathrooms family residence offers a bright open concept main floor with a 2 bedrooms suite at the basement could be great mortgage helper. Great man craft. Features S/S appliance, hard wood cabinet, flooring, HRV, A/C, Radiant heating, security system. The covered deck off the kitchen is great for entertaining and BBQ's. 2 parking spaces with EV charge roughed in. Located close to shopping and public transportation. Walking distance to schools and parks! School catchment: McKechnie Elementary & Magee Secondary. (id:60626)
Royal Pacific Realty Corp.
16 1610 Derwent Way
Delta, British Columbia
The subject premise is strategically located in the geographic center of Metro Vancouver in the highly desirable Annacis West Business Centre, Within minutes of Highway 91.The Alex Fraser, The Queensborough and the Knight Street Bridges, and the newly constructed South Fraser Perimeter Road (Highway 17) , this location provides excellent access to Vancouver, Burnaby, Richmond, Surrey, New Westminster, North Delta, Langley, Coquitlam and the United States Border, Main floor office/warehouse features dock level loading, open area reception, Three private office, one private washroom industrial sinks and lots of power, Second floor office features waterfront views, large windows for natural light, HVAC system throughout, open area work space and one (lprivate office, Unit includes six (6) parking stalls plus loading area. Please contact listing agents for further information and to book a showing. (id:60626)
Royal Pacific Lions Gate Realty Ltd.
Sutton Group - 1st West Realty
4918 Edendale Lane
West Vancouver, British Columbia
THIS BRIGHT AND INVITING DETACHED FAMILY HOME located in the heart of Caulfeild, a wonderful opportunity to enjoy EASY LIVING! This 2,400 sqft home offers two levels of expansive living, all principal rooms with ABUNDANCE OF NATURAL LIGHT.OPEN-CONCEPT LIVING on the main level with INCREDIBLE CEILING HEIGHT, it offers ocean view and privacy, the south facing deck is ideal for entertaining with indoor and outdoor living. Three generous sized bedrooms with serene private setting and direct access to the patios. 3 Beds, 3 baths, with updated roof/windows/hot water tank/gas boiler/sprinkler system and Double Car Garage with level driveway - simply perfect for locking up and travelling and still having a wonderful home to come back to in West Van! Walking distance to the top ranking Caulfeild Elementary, Rockridge Secondary and Caulfeild Village. (id:60626)
Angell
15919 Russell Avenue
White Rock, British Columbia
Welcome to your dream home in White Rock! This brand-new 4,680 sq ft residence is designed for both comfort and style. Featuring 4 bedrooms and a 2-bedroom legal suite. Enjoy luxury living with JennAir appliances, central air conditioning with an HRV system, hardwood flooring, and the convenience of a built-in vacuum. You'll also enjoy cozy movie nights with a private theatre room. Step outside to a beautifully finished epoxy pebble deck and enjoy your very own backyard putting green. This home also includes a generator for year-round comfort. Located in a friendly and peaceful neighbourhood, White Rock Beach is just a short drive away. This home brings you modern living and coastal charm! (id:60626)
Luxmore Realty
82 Bell Drive
Huron-Kinloss, Ontario
A spectacular custom built home on a beautiful 66' sandy, lakefront beach. Mature landscaping surrounds this 4700 sqft, 2 storey, welcoming home. Built by Bradstone in 2012, the detail & quality is impressive, with completely finished and functional living space and expansive patios and lawns with irrigation system. It is obvious that the home has been meticulously maintained. Lakefront is fully windowed and boasts magnificent views 365 days a year & in particular, the sunsets, from the open concept, cathedral ceilinged, family space. This space is enhanced with a grand, gas fusion fireplace with a polished limestone mantle. As you approach street side you will notice the designer stone exterior & interlocking pathway to the gracious entrance. From your first step into the grand foyer, with balcony above, you will enjoy an immediate view of the lake. As you tour the home you will notice many high end features which set this home apart, including, engineered hardwood flooring and ceiling, in floor heat, ceramic tile, elevator, many accessibility features including wide hall/door ways, automation controlled lighting and audio system throughout, power window coverings, electric kitchen drawers, stone counters, custom cabinetry, alarm system & automatic generator. The design has been intentional to offer main floor living if desired. The large primary bedroom offers dual walk in closets with impressive cabinetry & also a well detailed ensuite. Also on the main level is the open concept great room with dining & kitchen space with pantry, office, den with vaulted ceiling, 2pc bath, laundry room & utility room. Second floor offers a loft, ideal for a games space, 3 bedrooms, 4pc bath & an additional flexible large room (with sink) which could be used as a bedroom, workshop, gym, art studio or kids playroom. The attached oversized, 2 car, heated, insulated garage has a second stairway to the second floor living space. Park, tennis court & boat club within walking distance. (id:60626)
Royal LePage Exchange Realty Co.
117 Harlandale Avenue
Toronto, Ontario
**Absolutely **STUNNING** Custom Built Residence blends **timeless ELEGANCE with modern LUXURY**, offering an exceptional living experience in the heart of North York, where the community meets convenience. Thoughtfully designed for both flow and functionality, this home is perfect for discerning buyers seeking luxury, comfort and style. The main floor welcomes you with a grand entry featuring a hi ceiling and beautiful wainscoting. A refined formal living and dining rooms boast an open concept and a hi ceiling. The woman's dream modern kitchen offers exquisite countertop and top-of-the-line appliance(subzero and wolf brand), convenient sweep vacuum system and breakfast bar area. Adjacent to the kitchen, the sun-filled family room is the perfect place to relax or gathering for fresh-retreat with a fireplace and south exposure, welcomes endless natural sunlight. Upstairs, the primary bedroom is a true sanctuary, featuring a large bedroom space, a spa-like 6-piece ensuite with exquisite detail and a built-in closet and walk-in closet. Two other bedrooms and well-appointed washroom complete this level including a functional 2nd floor laundry room. The walk-out lower level offers endless possibilities and even more living space, including an extra large recreation room with a hi ceiling, a extra bedroom or nanny room or home office and 3pcs washroom. Conveniently located to yonge.st shopping,subway and hwy 401 (id:60626)
Forest Hill Real Estate Inc.
514 Markay Common
Burlington, Ontario
Welcome to "The Brock" a stunning custom home in Bellview by the Lake, built by Markay Homes, South Burlington's premier lakeside community. Offering 4,277 sq. ft. of luxurious living space just steps from the waterfront, scenic trails, and Joseph Brant Hospital, this home embodies lakeside elegance and exceptional craftsmanship. Step inside to smooth 9' ceilings, wide-plank hardwood floors, and solid oak staircases with wrought iron pickets. The gourmet kitchen showcases Quartz countertops, custom cabinetry, stainless steel appliances, and a full-wall pantry the perfect blend of style and function. Upstairs, the primary suite offers a peaceful retreat with dual closets and a spa-like ensuite featuring a free-standing tub and glass shower enclosure. Spacious additional bedrooms provide room for family or guests, while the finished lower level includes a rec room, bedroom, and 4-piece bath ideal for guests, in-laws, or a home office, with two staircases offering private access. Notable finishes include 5 1/4" baseboards, heightened interior doors, and custom gourmet kitchen. Steps to the lake, hospital, and vibrant downtown Burlington with trendy shops, gourmet dining, and entertainment plus as part of the Bonus Package: a finished lower level, appliance package, and 5 years of private road fees paid by the builder an incredible blend of luxury, convenience, and lakeside living. Experience "The Brock" where modern design meets lakeside luxury. Model home available for private viewing. (id:60626)
Sotheby's International Realty Canada
58 - 11801 Derry Road
Milton, Ontario
Located in the heart of Derry Green Business Park in Milton, Milton Gates Business Park is a modern new build industrial condominium. Spread over 6 buildings, this development offers flexible unit options, convenient access and prominent exposure to help your business grow. Building F offers operational efficiency with access from Derry Rd., excellent clear height, dock-level or drive-in doors, and proximity to both Milton and Mississauga. (id:60626)
Kolt Realty Inc.
514 Hawes Court
Kelowna, British Columbia
SPECTACULAR 1.4 ACRE MISSION OASIS! Nestled in the desired Upper Mission neighbourhood, this impressive Rancher offers complete privacy and overlooks the oversized salt water pool with partial lake views. The gated entrance welcomes you on to the luxurious grounds with its natural setting and ample parking. A fully finished 4 car “Man Cave” has all the bells and whistles, incl. high ceilings, 2 overhead doors and is professionally heated. Take in the treed surroundings as you make your way to the welcoming front entrance. The home offers a spacious main floor plan with 4 oversized bedrooms and 2 updated bathrooms. With its multiple cooking areas and large sit up island, the warm open kitchen space becomes a chef’s dream. The welcoming bright front room features a centerpiece stone fireplace and oversized windows to allow in the sun and showcase the yard. Make your way through the patio doors to the centerpiece of the property and relax on the pool side patio to “get away from it all”. The new bright basement offers high ceilings and a potential to create more living spaces. Don’t miss out on this modern Rancher nestled on a picture pretty lot! Offers 200 AMP service. Pool has newer line, heater, and pump. Newer furnace, roof and triple glazed windows. CALL TODAY! (id:60626)
Century 21 Assurance Realty Ltd
41 St Andrews Boulevard
Toronto, Ontario
Absolutely Stunning Custom-Built Luxury Home in Prime Etobicoke! This Brand New Detached Home Boasts 4 Spacious Bedrooms, 5 Spa-Inspired Bathrooms, and Over 3,190 Sq Ft of Exceptional Living Space. Premium Features Throughout Including a Modern Gourmet Kitchen with Upgraded Cabinetry, Stone Countertops, Gas Line for Stove and BBQ, and 9' Ceilings on Main and Second Floors. Oversized Windows Flood the Home with Natural Light. Enjoy the Convenience of an Elevator from the Basement to the Second Floor, Heated Floors and Towel Bar in the Primary Ensuite, Rough-In for Central Vac, Exterior Security Cameras with Sound, and Upgraded Lighting Throughout. Basement with 3-Piece Bath and Shower. Large 2-Car Garage + 6-Car Driveway. Perfect for Entertaining Inside and Out. A Rare Offering in a Highly Sought-After Location - A Must See! (id:60626)
The Agency
2 3466 W 22nd Avenue
Vancouver, British Columbia
Beautiful brand new 1/2 duplex home in the heart of Dunbar! Over 1,600 sq. ft. of living space with 3 bedrooms and 3 1/2 bathrooms. Back unit with private yard. Features include quality metal facade with Longboard Products siding, Euroline windows throughout, Miele range, Brizo & Kohler fixtures, Kuzco lighting, eng. hardwood flooring, automatic roller shades & blackout blinds, Google Nest Home Integration, Bluetooth ceiling speakers, heat pump & A/C. & integrated landscape lighting. Located on a quiet, treelined street just 2 blcks from Lord Kitch. Elem. and 10 minute walk to Lord Byng Sec. Saint Georges & Crofton Private schls. very close by. The builder, Astrawest, has been building homes for over 25 years in the Lower Mainland. Walk to all the conveniences Dunbar St. has to offer! (id:60626)
RE/MAX Real Estate Services
2501 - 183 Wellington Street W
Toronto, Ontario
5 Star Living Downtown at the Ritz Carlton Hotel & Residences. 24 Hour Concierge, Valet Parking,Spa, Pool, Exercise, Access to All Hotel Amenities and Path. Stunning Two Bedroom Two Bathroom Corner Suite With Clear City and Westerly Lake Views. Elegant and Bright split plan layout. Lots of upgrades - Subzero and Wolf appliances, Walnut Herringbone and Limestone floors. (id:60626)
Sotheby's International Realty Canada
12130-12132 98 Avenue
Surrey, British Columbia
Exceptional Investment Opportunity in Prime Cedar Hill Location! Single Title, No Strata, Own your land. Tastefully Renovated!! This beautifully maintained duplex sits on a generous 9,100 sq. ft. lot and features two spacious units, each unit offering 3 bedrooms and 2 bathrooms upstairs, perfect for families. The lower level includes a 2-bedroom mortgage helper and dedicated office space. High end S.S appliances, large kitchen with plenty of storage. An excellent opportunity for rental income or multi-generational living. Centrally located steps from public transit, schools, shopping centres, parks, and all essential amenities. Step outside to the large backyard, ideal for BBQs, family gatherings. This expansive space provides plenty of room for relaxation and fun, making it perfect. (id:60626)
Ypa Your Property Agent
404 Morton Line
Cavan Monaghan, Ontario
"Own Your Own Private Estate" Cavan area 209+ Acre estate type property nestled on sheltered hillside. Property consists of fertile farmland, maple bush and wetlands. Spectacular setting and views, private driveway. Outbuildings are in very good condition and lend themselves well to livestock or storage. Home is 1 3/4 storey brick, built in the 1900s, upgrades over the years include; steel roof, newer windows, doors and walkways. Impressive front entrance foyer has extra height and circular staircase in incredible condition. Original trim and floors throughout the house, from its bay windows in the living room and original dining room to the 2nd staircase off the kitchen, which leads to an upper bedroom. Well designed for country living, attached woodshed and covered walkway to garage, as well as plenty of storage and deck on which to BBQ, enjoy the birds and wildlife. Good schools, easy access to #115 or #7 Hwy. Truly a hidden treasure in the rolling picturesque Cavan hills! (id:60626)
Exit Realty Liftlock
2345 97c Highway
Ashcroft, British Columbia
Discover Chataway Ranch, a scenic hobby farm set on irrigated hillside pastures just off Hwy 97c in Ashcroft. Enjoy stunning valley views, income potential, and a relaxed rural lifestyle. This versatile property offers three rental units, generating approx. $41,000/year, with added potential through pasture leasing or converting the main home into two rentals. Rentals include a 4-bed home, a 3-bed double-wide, a a bachelor suite for the caretaker. The main home features 4 beds, 4 baths, 2,800 sq. ft, a full basement, and efficient geothermal heating- ideal as a residence or income property. Equestrian-ready, the ranch includes 4 irrigated pastures, a 140' x 40' barn with 11 stalls (most with runs and water), a medical room (with toilet/septic), tack room, a wash bay, and a historic barn. Outbuildings support storage, workshops, or new ventures. The homes are on well water. A pond, filled by the lake in summer, supports livestock waterers in winter. each residence has its own septic. Minutes to Ashcroft, this is perfect for investors, hobby farmers, or remote professionals. Strong income, lifestyle value, and future upside. (id:60626)
RE/MAX Nyda Realty (Agassiz)
11113 81 Avenue
Delta, British Columbia
Exceptional 3730 sq ft home w custom renovations on 11,475 sqft lot. Significant upgrades: electrical, plumbing & heating systems, 2x6 construction. Enhanced insulation & extensive soundproofing. 5 bdrms plus den & 3.5 bthrms spanning 3 floors. Great room opening to massive 827 sq ft deck. Gourmet kitchen has island w pastry counter, pantry, & high-end appliances. Enhanced wiring in theater room & top floor office. Bookshelves w secret door to storage, music loft, radiant in-floor heating, built-in vacuum system, double car garage, private yard w a gazebo, RV parking, new driveway asphalt & new front door. Connect w City for rezoning info. RS2 allows Secondary Suite - Basement has separate entry. OPEN HOUSE SUNDAY JULY 27 FROM 3PM TO 5PM. (id:60626)
Exp Realty Of Canada
9, 722040 Range Road 51
Rural Grande Prairie No. 1, Alberta
Great access to this 9.91 acre lot, directly across the road from Ritchie Bros on Highway 43 into Grande Prairie. This lot includes, Atco power, gas, Aquatera water and Telus high-speed to the lot line. Hawker Industrial Park is located across Highway 43 from Ritchie Bros. and is a highly visible location. With exposure like this and such a fantastic price this lot won't last long. (id:60626)
RE/MAX Grande Prairie
16221 Morgan Creek Crescent
Surrey, British Columbia
Welcome to this beautifully maintained family home nestled in the sought-after Morgan Creek Golf Course neighborhood. Offering over 4,400 square feet of luxurious living space, this expansive home boasts an intentional floorplan designed for comfort and functionality with 5 spacious bedrooms - ideal for growing families, extra space for guests, home office(s) media & rec room and 3.5 bathrooms, including a steam shower. Well-maintained yard & gardens, creating an outdoor retreat for any occasion. Recent updates include roof, furnace & heat pump. Perfectly positioned in a family-friendly neighborhood with top-rated schools, recreation and shopping nearby. Don't miss the opportunity to make this incredible house your home! Book your private viewing today. (id:60626)
Homelife Benchmark Realty Corp.
4524 Marineview Crescent
North Vancouver, British Columbia
This beautifully maintained home is located in the Handsworth Secondary and Highland Elementary catchment. Offering 4 spacious bedrooms and 3 full bathrooms, it is perfect for families. The main floor features a welcoming foyer, living and dining rooms, a kitchen, a cozy family room, and a mudroom. Upstairs, you'll find a generously sized primary bedroom, a walk-in closet, an ensuite, along with 3 additional bedrooms, a full bathroom, and a large deck with a breathtaking mountain view. This is a tenanted property - viewings by appointment only with 48 hours´ notice. (id:60626)
Orca Realty Inc.
7262 209a Street
Langley, British Columbia
Rancher with basement home in the heart of Willoughby's development area! This large property boasts nearly 16,000 square feet of land. Great for a holding property down the road or to move in! Home also features a basement with a wet bar, bedroom and renovated bathroom - ideal for a future suite. 2 x DOUBLE CAR garages which provides an abundance of storage space and parking. Extended driveway and backyard parking can easily accommodate RV parking. (id:60626)
Royal LePage - Wolstencroft
13511 224 Street
Maple Ridge, British Columbia
Investor Alert ** * 8 ACRES of flat land (350,000 sq.ft) *** City Water *** Subdivision Potential with RS3 Zoning *** 5 Mins to Maple Ridge Downtown *** Existing about 2500 sq.ft two storeys house is newly renovated. (id:60626)
Lehomes Realty Premier
500 Lakepoint Court
Sudbury, Ontario
Welcome to this exquisite, fully modernized luxury residence nestled on the pristine shores of Ramsey Lake in Sudbury, Ontario. Offering just under 6,000 square feet of refined living space, this home is the perfect blend of contemporary elegance and family-friendly design. Set on a rare lot that gently meets the water's edge, the property provides an ideal setting for children to play and families to gather. Inside, you'll be greeted by soaring ceilings and expansive windows that flood the interior with natural light while framing breathtaking lake views. This spacious open concept-layout is thoughtfully designed for both everyday living and entertaining, featuring high-end finishes, multiple living areas, and seamless transitions between indoor and outdoor spaces. Whether you're enjoying a quiet morning by the lake, hosting friends on the patio, or watching the sunset through the floor-to-ceiling, this is a home that elevates every moment. With six spacious bedrooms, five luxurious bathrooms, and a dedicated home office, with three fireplace, this residence accommodates both relaxation and productivity. The home features multiple living areas, including a sunlit living room and a cozy family room, each with its own elegant fireplace, perfect for creating warm, inviting atmospheres year-round. (id:60626)
RE/MAX Crown Realty (1989) Inc.
14004 89a Av Nw Nw
Edmonton, Alberta
This modern home, with the charm and flair of an executive estate, is located in the HEART OF PARKVIEW—one of the city's most sought-after neighborhoods. A true LEGACY property, it's an investment in history, artistry, and family. A home where traditions begin and futures are built. This classic exterior design features a WRAP AROUND COVERED DECK, to over 4,500 sq ft of finished living space. This home offers 6 bedrooms, 5 bathrooms, and a spacious open-concept layout with 10-FOOT CEILINGS. The great room, kitchen (includes butler kitchen), and dining area are ideal for large families or entertaining. A front LIBRARY or tearoom provides a peaceful space for when quiet me time is needed. The master suite is a standout with soaring VAULTED CEILINGS, exposed beams, and a BUILT-IN WINE AND COFFEE STATION—perfect for quiet mornings. **Completion of this brand new build including landscaping is JULY 31 or sooner, favorite colors for walls, floors, and more can be chosen to personalize this special home.** (id:60626)
Logic Realty
176 Melrose Avenue
Toronto, Ontario
Welcome to this stunning family home in Lawrence Park North, perfectly situated within the coveted John Wanless Public School(2 short blocks) and Lawrence Park Collegiate districts. This beautifully renovated residence blends timeless charm with modern upgrades in one of Torontos most sought-after streets and neighbourhoods. Step into a grand entranceway that sets the tone for the elegant design throughout. The bright living and dining rooms feature gleaming hardwood floors, architectural ceilings, and a large bay window that floods the space with natural light. The custom kitchen is a chefs dream with stone countertops, stainless steel appliances, 5-burner gas range, built-in buffet, and a peninsula with seating for three. Enjoy everyday comfort in the expansive family room, complete with custom built-ins, oversized windows, and a walkout to the incredible 150-ft backyard perfect for summer entertaining with a large deck, swing set, and multiple storage sheds. Upstairs offers three generous bedrooms and two full bathrooms, including an oversized primary suite with wall-to-wall built-ins, a Juliet balcony, and a private home office (or potential 4th bedroom) with window and closet. The finished lower level includes a cozy recreation room with gas fireplace, a 2-piece bath, custom mudroom, large laundry room with walk-out to backyard (ideal for a pool), and a bonus room for fitness and or storage. Extras include licensed front pad parking, EV charger, and upgraded electrical. Located on a quiet street with A+ walkability to parks, schools, shops, and TTC. A true gem in Lawrence Park North, one of Toronto's premier family neighbourhoods. This is one you will not want to miss! (id:60626)
RE/MAX Hallmark Realty Ltd.
7736 Jasper Crescent
Vancouver, British Columbia
Fall in love with this luxury custom-built house in prestigious Fraserview, offering panoramic views from its high-side street location. Constructed with solid logs for enduring strength, the home features 7 bedrooms, 5 bathrooms, high ceilings on every floor, and a media room in the basement. Enjoy your morning coffee in the sundeck room or relax on the spacious rooftop patio. Modern amenities include central air conditioning, ensuite bathrooms upstairs, and a three-car garage. With quick access to Richmond, Superstore, and dining on Victoria Drive, this home falls within the James Douglas Elementary and David Thompson Secondary school catchments. (id:60626)
Unilife Realty Inc.
1893 Rymal Road E
Hamilton, Ontario
Prime Development Opportunity on Rymal Road – Assemble 3 Parcels for Maximum Potential! 1893, 1897 & 1899 Rymal Road, Hamilton, Unlock the full potential of this purpose-built apartment site by assembling all three parcels, Frontage: Over 241 feet along Rymal Road, Land Size: Just over 1 acre combined. Zoning: C5 Mixed-Use Zoning approved, allowing for 6 to 12 floors. Unit Potential: Build 200+ units (buyer to confirm with the City of Hamilton).Infrastructure: Road widened with services at the property line. Turnkey Building Option: We can connect you with a CMHC-approved builder to streamline your project. Vendor Financing: Vendor may consider a Vendor Take-Back (VTB) Mortgage for qualified buyers. This is a rare chance to acquire a high-visibility development site in a growing area with incredible potential for residential and commercial success. Don’t miss this opportunity to shape the future of Rymal Road (id:60626)
RE/MAX Escarpment Realty Inc.
3002 667 Howe Street
Vancouver, British Columbia
This 2 bed & den corner suite at THE PRIVATE RESIDENCES AT HOTEL GEORGIA has a spectacular view of the Northshore Mountains and harbour enhanced by floor to ceiling windows. Superb floor plan has well defined areas for furnishing easily. Unsurpassed design features with the finest of materials & finishes include oversized mahogany veneer entry door, detailed light fixtures, custom cabinetry, gorgeous kitchen & beautiful luxurious spa-like marble bathrooms. Home to those who expect the best, take pleasure in the 24 hr concierge, privileged hotel service & exquisite amenities such as the indoor saltwater pool, spa & superb gym. Luxurious central living in a legacy landmark with the finest shops, restaurants & arts at your door. (id:60626)
Grand Central Realty
1893 Rymal Road E
Hamilton, Ontario
Prime development opportunity on Rymal Rd E - unlock the full potential of this purpose-built apartment site. Frontage: over 241 feet along Rymal Road. Zoning: C5 Mixed-Use Zoning approved, allowing for 6 to 12 floors. Exceptional location, with views of Conservation. (id:60626)
RE/MAX Escarpment Realty Inc.
7463 Gladstone Street
Vancouver, British Columbia
This beautifully maintained three-level family home is situated in the prestigious and quiet Fraserview neighborhood. Set on a bright corner lot, it enjoys abundant natural light and a thoughtfully designed, spacious layout. The main floor boasts a welcoming family and dining area, alongside a cozy living room that opens to the kitchen and breakfast nook-perfect for everyday living. With four comfortable bedrooms and three full baths upstairs, there´s space for the entire family. The updated basement offers two more bedrooms and a large open rec area, ideal for in-laws or guests. A triple-car garage plus additional rear parking makes this home as practical as it is stylish. Steps to schools, Bobolink Park, Fraserview Golf Course, and Champlain Square. (id:60626)
Sutton Group-West Coast Realty
1893 Rymal Road E
Hamilton, Ontario
Prime Development Opportunity on Rymal Road – Assemble 3 Parcels for Maximum Potential! 1893, 1897 & 1899 Rymal Road, Hamilton, Unlock the full potential of this purpose-built apartment site by assembling all three parcels, Frontage: Over 241 feet along Rymal Road, Land Size: Just over 1 acre combined. Zoning: C5 Mixed-Use Zoning approved, allowing for 6 to 12 floors. Unit Potential: Build 200+ units (buyer to confirm with the City of Hamilton).Infrastructure: Road widened with services at the property line. Turnkey Building Option: We can connect you with a CMHC-approved builder to streamline your project. Vendor Financing: Vendor may consider a Vendor Take-Back (VTB) Mortgage for qualified buyers. This is a rare chance to acquire a high-visibility development site in a growing area with incredible potential for residential and commercial success. Don’t miss this opportunity to shape the future of Rymal Road (id:60626)
RE/MAX Escarpment Realty Inc.
90 Pitfield Road
Toronto, Ontario
Discover this elegant and sun-filled custom-built 5+1 bedroom, 5+2 bathroom modern home offering approximately 4370 sqft of luxurious living space, thoughtfully designed with impeccable craftsmanship and attention to detail. Featuring premium 4" maple hardwood flooring, large-format porcelain tiles, LED pot lights throughout, and an impressive 18-ft grand foyer leading to a coffered-ceiling living room, this home blends sophistication with everyday functionality. The gourmet kitchen boasts a waterfall-edge quartz island, custom cabinetry, full backsplash, and designer finishes perfect for both entertaining and daily living. The oak staircase with " thick tempered glass railings adds a modern architectural touch. Upstairs, the spa-inspired master ensuite provides a serene retreat. The fully upgraded basement, with its own separate entrance, has been transformed into a self-contained luxury suite featuring a private home theatre, karaoke room, and sleek wet bar offering the ultimate lifestyle experience or excellent income potential. Don't miss it! (id:60626)
Jdl Realty Inc.
2 Norwich Drive
Markham, Ontario
A truly rare, custom-built bungalow featuring over 5,000 sq. ft. of total living space approximately 2,500 sq. ft. on the main level, plus an additional 2,500 sq. ft. in the fullyfinished basement. This home offers 7 bedrooms and 4.5 bathrooms, making it perfect formulti-generational living or large families ~ Set on a sprawling corner lot with a private,expansive backyard that backs onto trees and a serene ravine all nestled in one of Markhamsmost sought-after neighbourhoods ~ Whether youre a family looking for a spacious,move-in-ready home to live and grow in or a developer eyeing long-term potential, this propertyoffers endless possibilities ~ Home is situated in top-ranked Franklin Street Public School andMarkham District High School ZoneKey Features: ~ Spacious open-concept layout ~ Grand foyer with custom detailing ~ Open-conceptkitchen perfect for entertaining ~ Elegant living & dining rooms ~ Dedicated home office +flexible-use rooms ~ Professionally finished basement with ample space ~ Beautifully landscapedyard with oversized private backyard ~ Ample driveway parking for multiple vehicles~ Zoned R3 (RES-LR3) Situated on a lot with R3 zoning under Markhams new 2024-19 by-law,this property offers a range of low-rise residential redevelopment possibilities. Buyers areencouraged to conduct their own due diligence with the City of Markham regarding specific uses,potential severance, or development permissions. Inspection welcome, but for buyer information only. No repairs will be made (id:60626)
Century 21 Atria Realty Inc.
19 Devon Road
Toronto, Ontario
Refined Living in the Heart of the upper Beach Neighbourhood! Step into the rare and remarkable at 19 Devon Rd, a true showpiece of architectural innovation and modern luxury. Nestled on a quiet, tree-lined street in Torontos coveted enclave, this stunning 3-storey residence offers the perfect blend of sophisticated living and income-generating potential a rare opportunity for the discerning buyer seeking both style and substance. From the moment you enter, you're greeted by soaring ceilings across all three levels, floor-to-ceiling windows, and curated design elements that evoke elegance and light. The main floors open-concept layout is anchored by a striking European-inspired kitchen, featuring an oversized marble island, sleek finishes, and skylights that bathe the space in natural light. Ideal for entertaining, this space flows seamlessly to a sun-drenched patio and private backyard retreat.The third-floor primary suite is a true sanctuary, complete with its own kitchenette, private balcony, double-sided fireplace, and a luxurious ensuite with heated floors an elevated space for rest, relaxation, and privacy.This home also presents exceptional rental income opportunity with a city-permitted legal apartment on the lower level. Featuring two bedrooms, two bathrooms, heated floors, a full kitchen, and separate entrance plus an additional rough-in for a second self-contained unit, the possibilities are endless for investors, multi-generational families, or those seeking a high-end mortgage helper.Thoughtfully designed for efficiency and convenience, the home includes three kitchens, two laundries, two hydro/gas meters, a heated concrete front pad (snow-melting system), and a detached garage with extra storage. Savour strolls by the lake, hop on the streetcar to downtown, and enjoy a vibrant community filled with local cafes, parks, schools, and one-of-a-kind merchants. **OPEN HOUSE SAT JULY 12, 2:00-4:00PM** (id:60626)
Royal LePage Signature Susan Gucci Realty
1403 1818 Alberni Street
Vancouver, British Columbia
1818 Alberni by Rafii Architects offers 54 luxurious residences with interiors by Ste. Marie. The '03' Plan features 2 bedrooms, 2 baths, a flex space, and a sleek kitchen with Italian millwork and marble, equipped with WOLF and Sub-Zero appliances. Comes with 2-car residential parking. Enjoy stunning city views to the east and vistas of English Bay to the south. Located in Vancouver's sought-after neighbourhood, steps from Coal Harbour Marina, Stanley Park, fine dining, and shopping. Experience luxury living with smart technologies by B&O, 1VALET, hotel-style concierge services, a private fitness centre, Rolls-Royce chauffeured shuttle, a summer yacht, and an exclusive partnership with Holt Renfrew. Contact your agent today. (id:60626)
Rennie & Associates Realty Ltd.
Rennie Marketing Systems
9815 Greenlees Road
Richmond, British Columbia
Welcome to this charming 3,003 sq.ft. home featuring 4 spacious bedrooms plus a large den (easily used as a 5th bedroom or home office) and 2.5 baths, nestled in the prestigious Broadmoor neighborhood just off No. 3 Road. Enjoy a bright and airy foyer with high ceilings and a large skylight, along with a spacious kitchen with its own skylight and cozy eating nook. This well-maintained home features radiant hot water heating, a durable tile roof, and quality finishings throughout. The double garage is complemented by a long driveway that accommodates up to four additional cars, with convenient back lane access. Just a 5-minute walk to Broadmoor Shopping Mall, top-rated schools, and public transit. Located in the sought-after Steveston-London Secondary School catchment. (id:60626)
Sutton Group - Vancouver First Realty
18 9055 Dayton Avenue
Richmond, British Columbia
Kingsland is Richmond's most luxurious and desirable community of single family home project,situated on a private 2.2 acre residential setting,located 5 min from Richmond Centre.Yamamoto Architecture has designed warm,West Coast modern living spaces with unrivalled attention to detail and craftsmanship.The air conditioned interiors feature porcelain and hardwood flooring,European cabinetry by GAMADECOR and gourmet kitchen spaces customized with appliances by Wolf and Sub Zero,with radiant heating,Central Vacuum,Concrete slab,HRV,Built-in wine-fridge, Alarm system, security cameras, exterior sprinkler system, hotel like ensuite, full home automated etc.Access to the Clubhouse,4000sf amenity facility w/a lounge,fitness centre,chef kitchen,karaoke,theatre and game room. OH Jul19 Sat 2:30-4pm (id:60626)
Royal Pacific Realty Corp.
16 Nautical Lane
Toronto, Ontario
Water View!! Rarely available!! Welcome to this Exclusive opportunity to own this Hidden Gem. An intimate set of only 8 units in an Executive Gated Community with water views and a walkability score of 83; blending refined living with a vibrant city lifestyle. This unit has been renovated to your comfort with top quality finishes through-out. Hardwood floors, Anderson Door systems on main floor, Furnace, AC, HWT, Roof, Insulation, Cabinetry, Murphy Bed, Blinds, Pot Lights, Closet organizers. Amazing square footage with a floor plan that is both warm and functional . Enjoy entertaining both indoors and outdoors with an open concept floor plan that easily accommodates a few or many guests. If you decide to go out for dinner there are many excellent restaurants within walking distance. Lake views from many rooms. Upgrades include: Roof and insulation (2020), Furnace (2020), A/C (2020), HWT (2021), Hardwood floors, stairs, Vinyl (Lower) 2020, Electrical, Pot lights (2020), Bathroom (2021), Paint, Wallpaper (2021), Closet organizers (2021), Main Floor Door Systems, and Front Door (2023/24), This home offers the perfect balance of contemporary luxury and urban lifestyle, all in one of Toronto's most connected and upcoming communities. (id:60626)
Sutton Group Elite Realty Inc.
9516 102 Av Nw
Edmonton, Alberta
Building and Land for Sale. In the Quarters, gorgeous building and iconic location off Jasper Ave, on 4 lots. Commercial mix use building with loading, attached garage, parking lot of 25 parking stalls. Main floor grocery retail, basement for distribution. Top floor residential use with 2 huge family apartment units (One with 1 huge master bedroom + huge den, master bedroom walk-in closet, 1- 4pc ensuite and 1- 4pc bath. Second one with 4 BD, 2- 4pc baths). Both suites have balconies with gas lines for barbecues. Original owners. Custom built in 1991. Perfectly located next to several seniors apartment buildings, newly finished LRT, new high-rises and more residential developments - great foot traffics and transportation. Zoned DC1, and City is going through zoning bylaw renewal, easily change to RA8. Main floor business and its equipment are not included. Tenancy rights are respected. (id:60626)
RE/MAX Excellence
3602 1151 W Georgia Street
Vancouver, British Columbia
Spacious two bedrooms,2.5 baths close to 1200s q S.W. corner unit with 160 sf balcony in the most desirable Trump tower with unblocked English Bay, Lion Gate, mountain and a little coal harbor view. World class services & amenities including the Rolls Royce car service, Champagne Bar, The Spa by Ivanka, award winning Mott 32 fine dining restaurant, indoor pool, gym & 24/7 concierge. 1 parking & 1 storage locker included. Walk distance to anywhere. Upgrade including: kitchen island, wall shelves in the den, laundry room and guest washroom, and lighting fixtures.Don't miss this one! (id:60626)
Coldwell Banker Prestige Realty
5116 Winskill Drive
Tsawwassen, British Columbia
Huge size 0.507 Acres 85' x 260' lot. (22,085 sqft) in quiet cul-de-sac neighbourhood. Great potential for future development with multiplex construction. Convenient location near 52nd street and 12 Avenue. Steps to Cliff Drive Elementary and park, close to all amenties at 56 Ave , Tsawwassen Mills shopping centre, restaurants and golf course, mins drive to top ranking SouthPointe Academy private school.etc. House was updated in 2006 with remodelled bathroom and kitchen, hardwood flooring, granite counters, maple cabinets in kitchen and windows. Excellent holding property. (id:60626)
Royal Pacific Realty Corp.
2575 W 7th Avenue
Vancouver, British Columbia
Vancouver's best location - Kitsilano! Gorgeous 3BR & 3Bath front unit with beautifully maintained south-facing private fenced garden. Luxurious 2 levels living space. The main floor is drenched in natural light with high ceilings & open layout creating a seamless flow. The Chef´s kitchen equipped with top brand SS appliances, huge granite countertop island & ample custom cabinetry. Upstairs offers 2 huge master suites with vaulted ceilings, WIC & ensuite, + a 3rd bedroom. Hardwood floors, in-floor heating, gas F/P, extensive millwork. Heated garage & unique turn-table parking & Huge locker. 5 mins walk to Kits Secondary, Community center & parks; 2 BLKs from Safeway, restaurants, cafes, shopping, transit and everything. Maint fees incl heating/hot water/Utilities. (id:60626)
Lehomes Realty Premier
23 Davidson Drive
Ottawa, Ontario
Scenically Supreme in Rothwell Heights. Surrounded by custom homes valued between $5M - $8M, this stately residence presents a rare opportunity to own in one of Ottawa's most prestigious enclaves at a fraction of replacement cost. Perched on a private hillside with breathtaking views of the Gatineau Hills, this exceptionally well-built and thoughtfully designed home offers appx 5,000 sq. ft. of living space on a prime lot on exclusive Davidson Drive it would be impossible to replicate this caliber of property at todays construction costs. A grand two-storey foyer with imperial staircase introduces the elegant interior. The expansive living room with fireplace opens onto a deck overlooking the treetops perfect for entertaining or quiet reflection. A formal dining room sets the stage for memorable gatherings. The oversized kitchen is the heart of the home, connected to a sunlit family room and a second deck. A remarkable 20-ft main-floor study offers flexibility for a library or home office. Upstairs, the tranquil primary suite features a sitting area, spa-like ensuite, and large walk-in closet. A second bedroom enjoys its own ensuite, while two additional large bedrooms share a family bath. The walkout lower level boasts a 33 x 30 recreation room with oversized windows and direct access to a stunning 70-ft indoor lap pool with hot tub, change room, and bathroom all framed by floor-to-ceiling windows and opening to the outdoors. With timeless architecture, solid construction, and unlimited potential to renovate or personalize, this is a unique opportunity for discerning buyers or contractors in search of a forever home in an elite neighbourhood. Available for GO and SHOW until the 27th of July. 24hrs irrevocable on all offers. (id:60626)
RE/MAX Hallmark Realty Group
733 44 Avenue Nw
Calgary, Alberta
Back on the market! Great Location! 3 storey apartment condo building next to FFCA school, plaza and located right in the heart of Highwood. Well maintained building with lots of upgrades, newer flooring, fresh paint job, and much more. Renovation to Common area with tiles flooring throughout! This 3 floor high apartments have 9 units which includes 3 x 3 bdrm and 6x 2 bdrm units, minor stairs in front and back but No elevator. All units have a small storage room in suite along with its own furnace. 9 parking stalls in the back assigned to each unit and coin-op laundry in the building. Newer windows throughout; Replacing 2 balconies in the back. Roof on March 2019 been power wash and install liquid applied membrane RC 2000 to the entire 3200sqft roof. Hot water tanks replaced back in Feb 2019 with new Bradford White hot water tank. Each unit has it's own furnace and serviced regularly. In-suite storage and additional storage available in the building. Only 10 minutes drive to U of C, within few minutes drive to safeway and close proximity to future Green-line LRT. All 9 units are tenanted generated over $13,345 rent per month. Low Maintenance! (id:60626)
Ymk Real Estate & Management Inc.
12 Mac Avenue
Georgina, Ontario
Client RemarksWelcome to 1.82 acre waterfront tourist commercial zoned marina properties, Area including land, water and road Total Approximately 7362 square meters. Beautiful Waterfront Property On Maskononge River Direct Access To Lake Simcoe With Docking For Large Boats. Perfect Spot For The Boating Enthusiast, Fisherman & Investor. Property Currently Offers Main Living Area With View Of River, Including 2 Covered Boat Slips, 3 Apartments with 3 Washrooms and 2 Kitchens. Airbnb and Water activities Income Year round. 20 Boat Slips With Existing boater clientele. The land area on 8 Mac Ave has the potential to be building 6 Townhouses on water. This Waterfront Commercial Land with Lots of potential. 5 mins to Walmart, Banks, Grocery stores, Shops, Restaurants, 5 mins to HWY 404 (id:60626)
Homelife New World Realty Inc.





