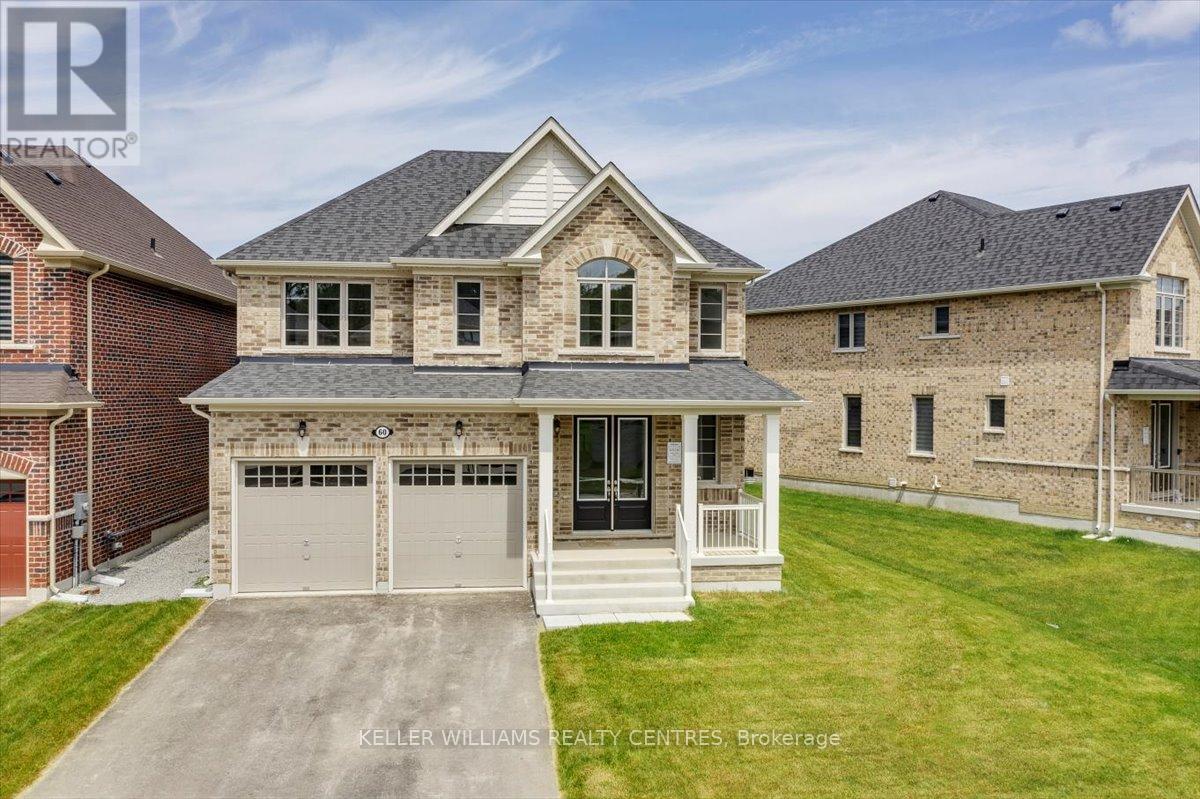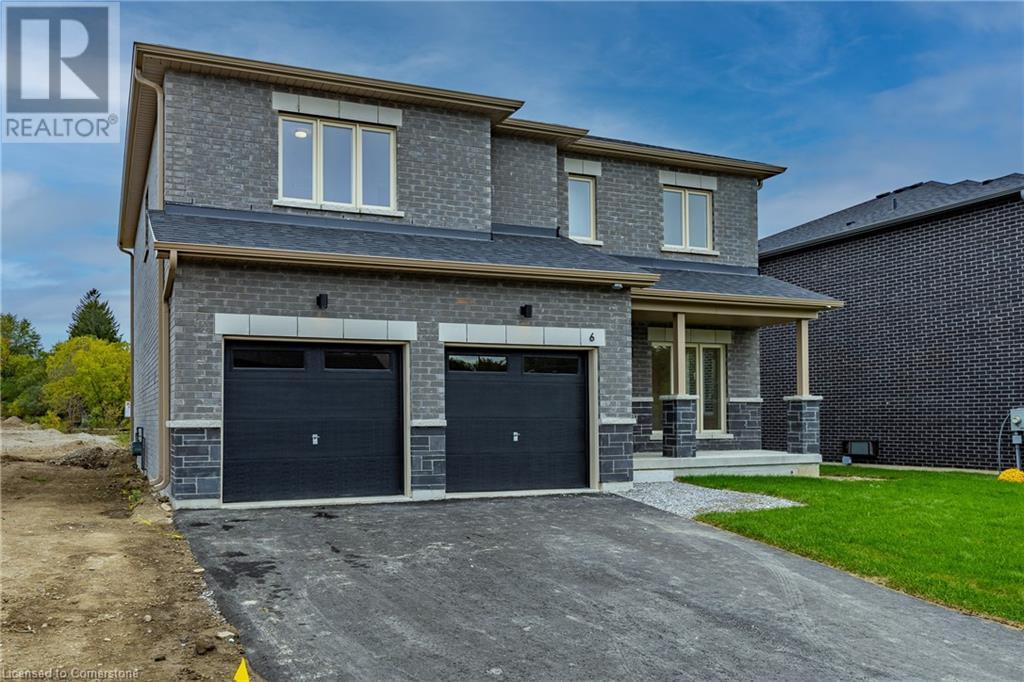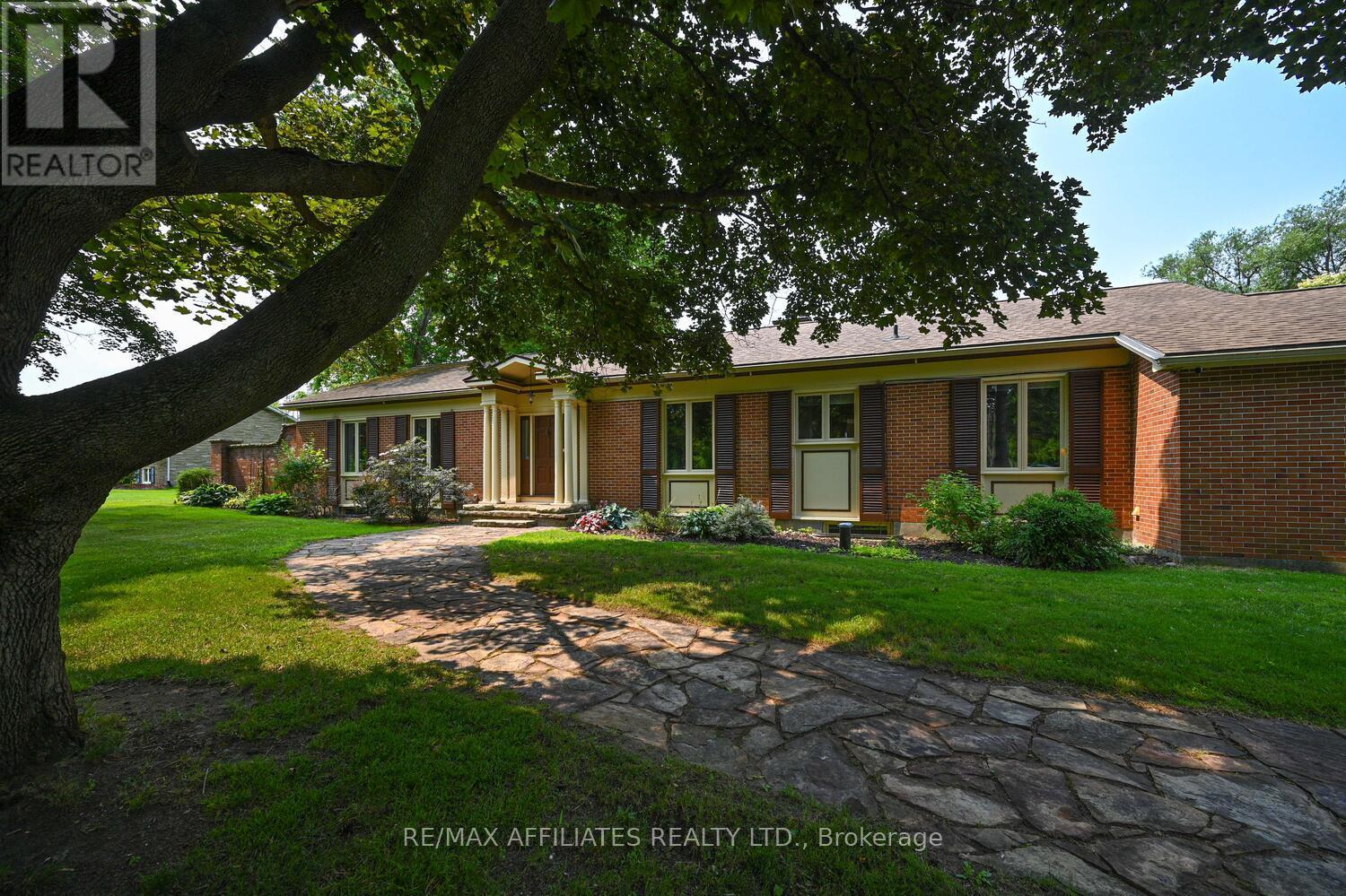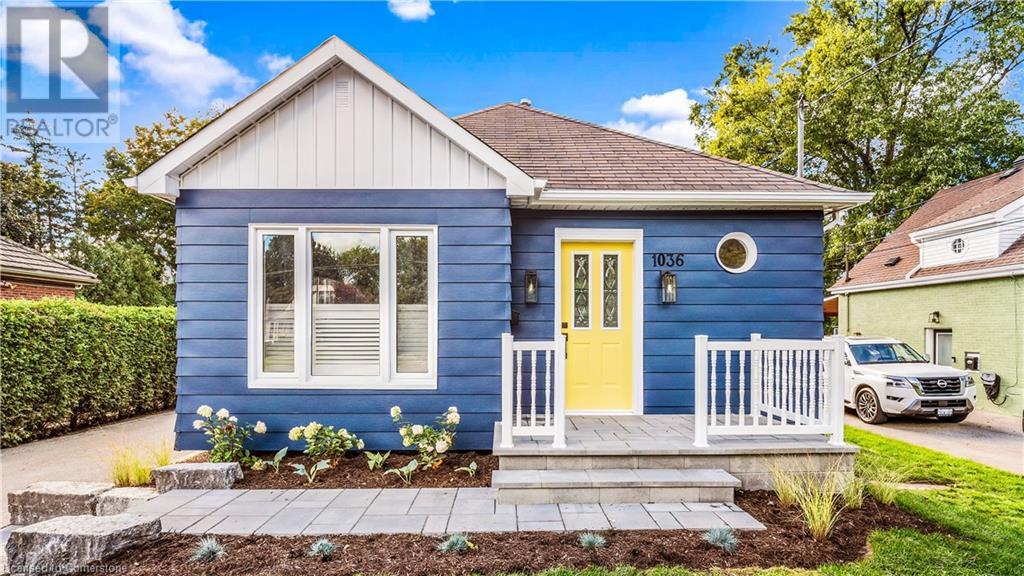60 Big Canoe Drive
Georgina, Ontario
Move In Ready - Builder's Inventory Home - Contemporary All Brick 2,462 Sq.Ft. In The Beautiful New Development Of "Trilogy In Sutton" Located Off Scenic Catering Rd. Close To Lake Simcoe. Premium 58' Lot is Nestled Among Forests, Fields & Trails Ideal For The Discerning Buyer Looking For Modern Convenience Surrounded By Nature. The 8Ft. High Double Glass Door Entry Leads To A Large Open Foyer & The Perfect Blend Of Comfort & Sophistication. Great Room Design W/Gas Fireplace, Gourmet Kitchen, Large Centre Island, Spacious Breakfast Area & Practical Servery To The Dining Rm W/Coffered Ceiling. 9 Ft. High Smooth Main Level Ceilings, Oak Hardwood Floors & Oak Staircase To 2nd Level. Generous Primary Bedroom W/Tray Ceilings, Lavish 5 Pc Ensuite & W/I Closet. Bedroom 2 Has Its Own Private 4pc Ensuite & Bedrooms 3 & 4 Share A 5pc Jack & Jill Bath. Close To All Amenities Including Downtown Sutton, Elementary & High Schools, Arena & Curling Rink. *Extras* Over $25k In Builder Upgrades See Attached Schedule. R/I's Include Pre-wired TV, Central Vac, Security System & 3 Pc. Bath In Basement (id:60626)
Keller Williams Realty Centres
34874 High Drive
Abbotsford, British Columbia
Welcome to High Drive, the epicentre of East Abbotsford! Location doesn't get much better than where this 4 bedroom, 3 bathroom home is situated. You have the Discovery Trail seconds away which provides a safe and spacious area to go for runs and ride bikes. Saddle Park and Glenridge Park are a mere 2 minutes away if the kids need to burn off some energy. Groceries and restaurants are 5 minutes on either Sumas Way or Whatcom Rd and you have 2 school systems within blocks of this home (Public and Christian Schools). This High Drive property also has a spacious backyard and deck space for outdoor entertaining. Inside the home, you will have a logical 3 bedroom, 2 bath layout upstairs and 1 bedroom, 1 bathroom in-law suite (can have separate entrance). Book your showing today! (id:60626)
RE/MAX Truepeak Realty
1385 Morton Drive
Lasalle, Ontario
One of the nicest and central locations in all of LaSalle offering steps to trails and parks, Ambassador Golf course and main shopping district. Beautifully appointed two storey home located on corner lot with 4 bedrooms and 4 bathrooms. Main floor features office, formal living and dining rooms and open concept kitchen with family room overlooking completely redone backyard oasis. 2nd floor features massive master bedroom with sitting area, walk in closet, renovated ensuite bath and balcony overlooking rear grounds along with 2 additional bedrooms and 4pc bath. Lower level is completely finished with open family room, additional bedroom and full bath and newly installed egress window. Rear yard has just been completely overhauled and renovated new by Creative Homescapes in 2021 with 14X28 in ground pool, concrete areas, vinyl fencing, deck with gazebo, putting green .. all ideal for entertaining all summer. 3 gas fireplaces, 200 Amp service, Copper plumbing. (id:60626)
RE/MAX Preferred Realty Ltd. - 586
34768 Chantrell Place
Abbotsford, British Columbia
Welcome home to this beautifully updated 5 bed, 3 bath gem in East Abbotsford, walking distance to sought-after schools (Yale, Fraser, McMillan) & ARC. You'll love the tastefully renovated kitchen w/quality appliances, loads of storage, & open feel perfect for family gatherings. Enjoy cozy evenings by the crackle of the wood-burning fireplace, and the comfort of AC in the heat of summer. Step out onto your covered deck to watch the seasons change in your spacious, fenced backyard-perfect for kids, pets, & summer BBQs. The separate-entry basement is easily suite-able, offering space to grow or invest. Roof, deck, windows, kitchen, heat pump, furnace-done. All the big work is complete, so you can move in with peace of mind and start making memories in a home you'll love for years to come. (id:60626)
Royal LePage Little Oak Realty
6 Butternut Drive
Simcoe, Ontario
Welcome to 6 Butternut Drive, a stunning 5-bedroom, 3.5 bathroom family home nestled in a peaceful community in Simcoe, Norfolk County. This home greets you with an open-concept living space, featuring modern finishes throughout. The spacious living room is filled with natural light, creating a warm and inviting atmosphere perfect for relaxing or entertaining guests. The gourmet kitchen boasts sleek countertops, stainless steel appliances, and a large island, offering both style and functionality for everyday living and special gatherings. With over 2,500 square feet of living space, this home offers endless possibilities for comfort and style. Situated just minutes from local schools, parks, shopping, and all the amenities that Simcoe has to offer, this home combines ease, convenience, and charm in one desirable package. (id:60626)
RE/MAX Erie Shores Realty Inc. Brokerage
310-A St Paul Avenue
Brantford, Ontario
Rare Find: Dual Income or Multi-Generational Home in Brantford! Unlock incredible potential with this unique side-by-side duplex at 310 & 310-A St. Paul. Perfect for investors seeking dual rental income or families needing a flexible in-law setup, these two distinct single-family homes are connected by a convenient breezeway, offering both privacy and connectivity.310-A St. Paul: Modern & Accessible (Built 2022 by Dubecki Homes)This stunning home (fronting Margueretta St.) offers contemporary luxury:13-ft cathedral ceilings in living/kitchen with pot lights; tray ceiling in dining. Chef's kitchen with large peninsula, ample counters, pot drawers, and bright window. Open concept to living/dining. Accessibility focused: 36-inch wide doors, wheelchair-accessible bath with roll-in shower. Thoughtful layout: Large foyer (2 closets), main-floor laundry, two bedrooms. Added Value: Luxury vinyl plank, private side yard access, tall full unfinished basement with 3 large windows and separate entrance ready for an additional living area! Newer furnace, A/C, 100-amp electrical. 310 St. Paul: Remodeled Charm (Built 1940, Remodeled 2022)The original home (fronting St. Paul) was tastefully remodeled in 2022. This distinct 960 sq ft unit offers its own living space, kitchen, 3 bedrooms, and a partially finished full basement. Features include mostly new windows and a durable metal roof. Prime Location & Smart Investment Situated in a desirable Brantford neighbourhood, enjoy easy access to amenities, schools, and transportation. This property offers unparalleled flexibility: substantial rental income from two independent units (separate gas meters, shared water/sewer; power separated, just needs a meter) or ideal multi-generational living with comfort and privacy. Don't miss this rare opportunity in prime Brantford! (id:60626)
Century 21 First Canadian Corp
310 St Paul Avenue
Brantford, Ontario
Vacant and ready to set your own rent rates. Rare Find: Dual Income or Multi-Generational Home in Brantford! Unlock incredible potential with this unique side-by-side duplex at 310 & 310-A St. Paul. Perfect for investors seeking dual rental income or families needing a flexible in-law setup, these two distinct single-family homes are connected by a convenient breezeway, offering both privacy and connectivity.310-A St. Paul: Modern & Accessible (Built 2022 by Dubecki Homes)This stunning home (fronting Margueretta St.) offers contemporary luxury:13-ft cathedral ceilings in living/kitchen with pot lights; tray ceiling in dining. Chef's kitchen with large peninsula, ample counters, pot drawers, and bright window. Open concept to living/dining. Accessibility focused: 36-inch wide doors, wheelchair-accessible bath with roll-in shower. Thoughtful layout: Large foyer (2 closets), main-floor laundry, two bedrooms. Added Value: Luxury vinyl plank, private side yard access, tall full unfinished basement with 3 large windows and separate entrance ready for an additional living area! Newer furnace, A/C, 100-amp electrical. 310 St. Paul: Remodeled Charm (Built 1940, Remodeled 2022)The original home (fronting St. Paul) was tastefully remodeled in 2022. This distinct 960 sq ft unit offers its own living space, kitchen, 3 bedrooms, and a partially finished full basement. Features include mostly new windows and a durable metal roof. Prime Location & Smart Investment Situated in a desirable Brantford neighbourhood, enjoy easy access to amenities, schools, and transportation. This property offers unparalleled flexibility: substantial rental income from two independent units (separate gas meters, shared water/sewer; power separated, just needs a meter) or ideal multi-generational living with comfort and privacy. Don't miss this rare opportunity in prime Brantford! (id:60626)
Century 21 First Canadian Corp
2995 43 Highway
Montague, Ontario
Welcome to 2995 Highway 43. Nestled on a lovely mature lot, with direct frontage on the Rideau River, this exceptional all-brick bungalow offers the rare opportunity to live in one of Canadas most treasured heritage settings. Overlooking the serene Edmonds Lock station and part of the UNESCO- designated Rideau Canal system, this home is a true Gem in a peaceful, picture, perfect location. Lovingly maintained and always well cared for, the home welcomes you with a gracious front entrance into a vestibule and bright foyer that leads to sunken living room with cozy wood fireplace, beautiful built in cabinetry and breathtaking views of the water. Rich hardwood flooring flows throughout the main living areas, creating a warm and timeless atmosphere. The kitchen is beautifully appointed with ample cabinets, centre island, pantry and generous counter space. Just off the kitchen you will find a large dining room, and bright and spacious family room with propane fireplace, ideal for hosting friends and family. A three-season sunroom with an extended patio invites you to unwind and immerse with the sound of the falls, entertain, or soak in the joys of summer by the river- from paddle boarding and kayaking to evenings by the fire. The main floor also features a practical laundry area located at the family entrance from the oversized two- car garage. Three generously sized bedrooms, including a bright and airy primary suite with double closets and private 3 pc ensuite. The entire home is filled with natural light and offers a wonderful sense of space and comfort. The basement is partially finished with an office and den, and offers incredible potential- gym, workshop, additional bedrooms etc. This is more than just a home- it's a peaceful, well maintained retreat where nature, history and lifestyle come together. A truly beautiful place to call home! Call for personal viewing today! (id:60626)
RE/MAX Affiliates Realty Ltd.
81 Eastview Gate
Brampton, Ontario
Welcome to Executive and Gorgeous Well Maintained Bright 3 Bedrooms Semi-Detached With 1 Br Walk Out Basement On Ravine Lot, Move-In Ready. Three Good Sized Bedrooms with 4 Washrooms, Beautiful Kitchen W/ Backsplash, Living & Din. Room, Laminate Floors through out the house(NO CARPET in the House). Roof's shingles replaced in 2023. This home with Full of Upgrades in a Friendly Community on The Gore Road opposite to Temple. Upgraded Kitchen with S/S Appliances, Island & Pot Lights. Bed W/O Partially Finished Basement With Sep. Ent,. Extended Driveway and very well maintained backyard on the ravine lot. Very close to Hwy 427, Hwy 50 and Hwy 27, all amenities school, plaza and Place of Worship. (id:60626)
Homelife G1 Realty Inc.
44 Pottery Crescent
Brampton, Ontario
Welcome to this beautiful 3 Bedroom 4 Bathroom detached home on a premium lot located in the heart of Brampton's most desirable and sought after neighbourhood just steps to Professors lake. Nature is at your doorstep ready for you to explore and enjoy this summer. Minutes to shopping, Brampton civic Hospital, transit and all major highways. This home offers an open Concept Basement that has a 3 piece washroom with lots of storage that can easily be converted into a basement apartment. Come see for yourself how incredible this home truly is. (id:60626)
Cityscape Real Estate Ltd.
30 Baker Road S
Grimsby, Ontario
Executive Home in Grimsby just steps to the Escarpment in Nelles Estates. This 2-story detached brick home features 4 bedrooms, 3 full bathrooms, an attached 2-car garage and over 3,350 sq ft of living space. The main floor features room for everyone with large living/dining room with vaulted ceilings, bright eat-in kitchen with access to backyard and open to newly renovated family room with fireplace. The main floor also features a bedroom, 4-pce bathroom and laundry room with access to the garage. The spacious primary suite offers a newly renovated, spa-inspired 3-pce ensuite with freestanding tub. Two additional bedrooms share an updated bathroom with tile and glass shower. The fully fenced backyard is ideal for summer enjoyment with a stamped concrete patio, awning, lights, garden shed and 2 wooden planter boxes. The fully finished basement adds extended living space with a large recreation room, bonus room that could be an office/gym or teenage bedroom area, craft room, and utility room. Located in the Nelles estates neighbourhood with walking distance to shopping, Sherwood Hills Park and West Lincoln Memorial Hospital. Easy access to that QEW and Casablanca GO station for commuters. This move-in ready home combines comfort, convenience, and modern updatesdont miss it! Other Features Include: kitchen appliances, washer, dryer, gas BBQ hook up on patio, concrete double driveway, garden shed, alarm system, sprinkler system in front and rear yards. (id:60626)
Exp Realty
1036 Cedarwood Place
Burlington, Ontario
Welcome to 1036 Cedarwood Place - a beautiful bungalow nestled in the heart of Aldershot, offering the perfect blend of style and comfort. This thoughtfully designed home delivers effortless one-level living with two spacious bedrooms on the main floor and a fully finished basement featuring an additional bedroom and full bath - perfect for guests or a home office. Enjoy the benefits of modern renovations throughout, including a bright, upgraded kitchen, fully updated bathrooms, luxury vinyl plank flooring, and newer windows that fill the home with natural light. With a newer roof and updated mechanicals, this home offers peace of mind and low-maintenance living. Outside, the property truly shines: enjoy a detached garage with loft-style attic storage, providing plenty of room for seasonal items or hobby space, and a separate workshop in the backyard, perfect for DIY projects, extra storage, or a creative studio. Located in a quiet, family-friendly neighborhood close to parks, trails, shopping, highways and essential amenities, where you can enjoy the lifestyle you deserve. This is more than just a home - its your next chapter, ready to begin. (id:60626)
Exp Realty














