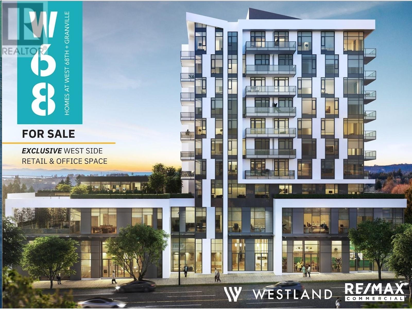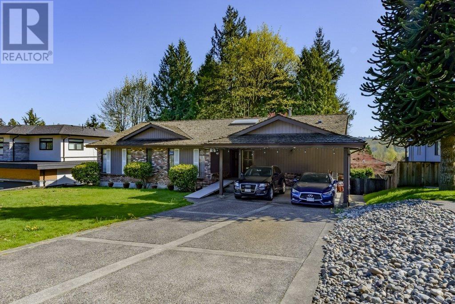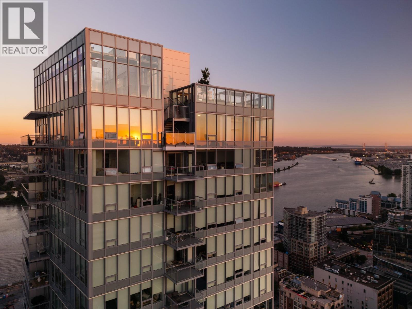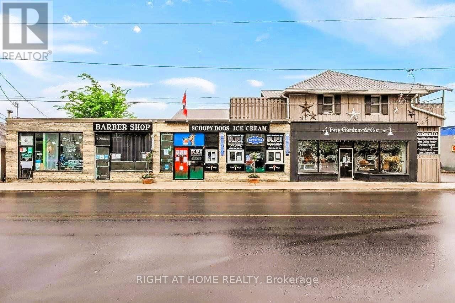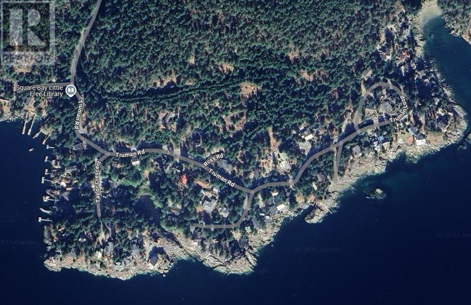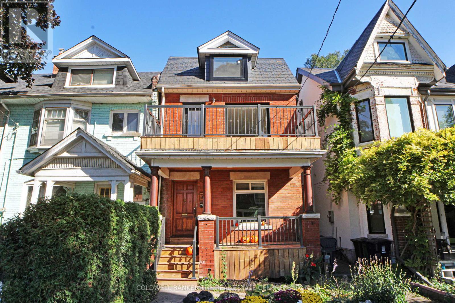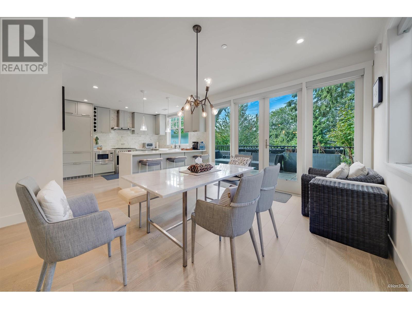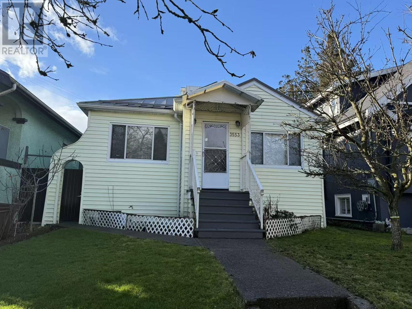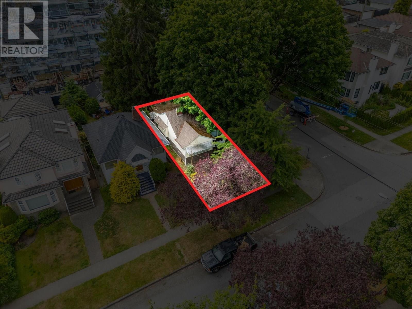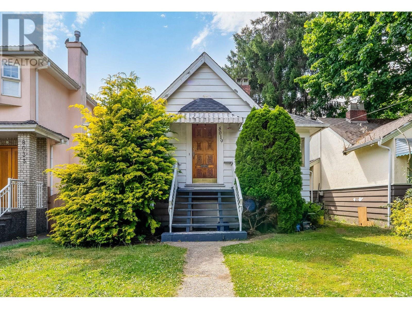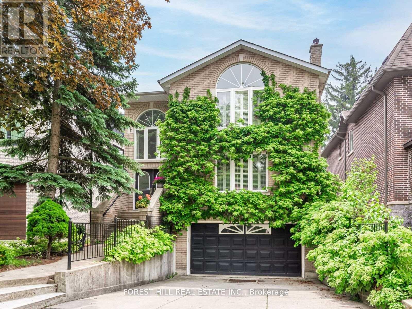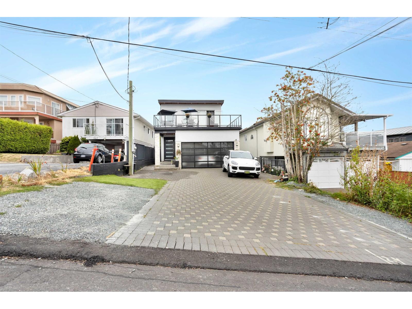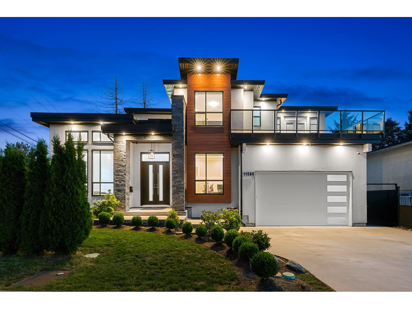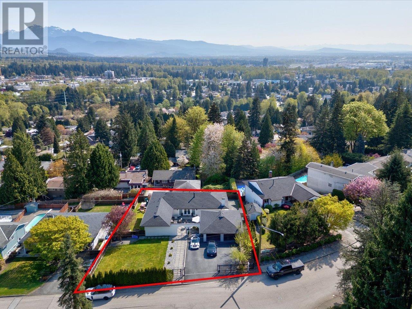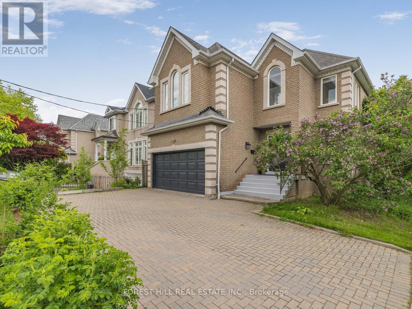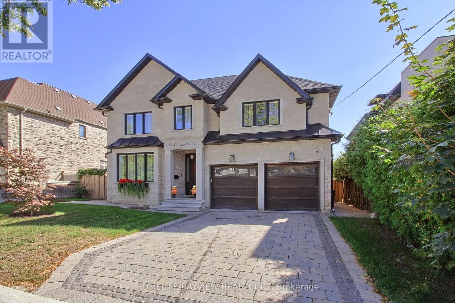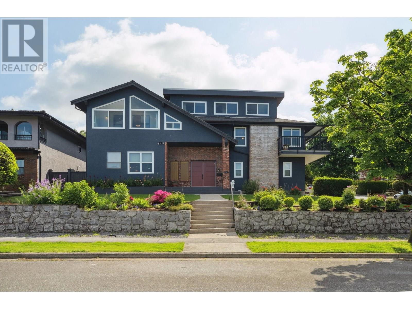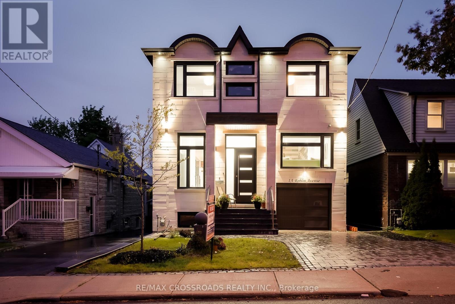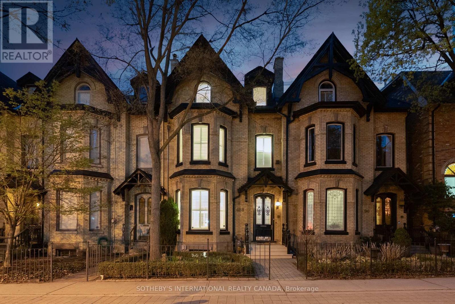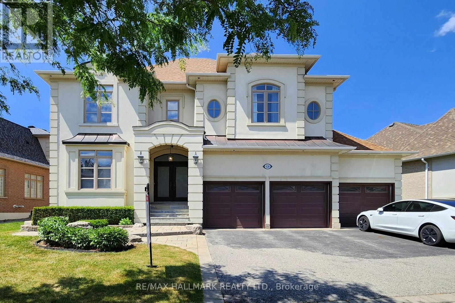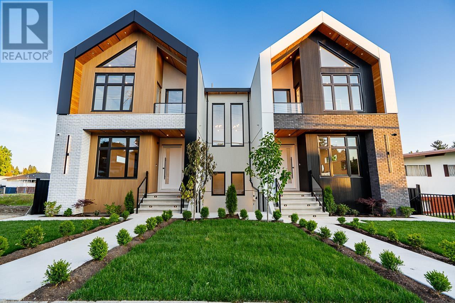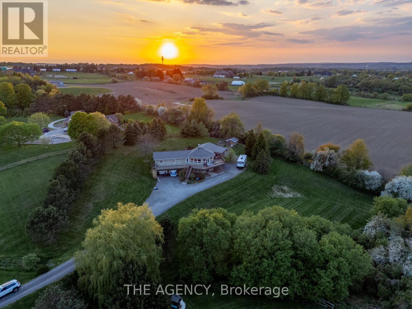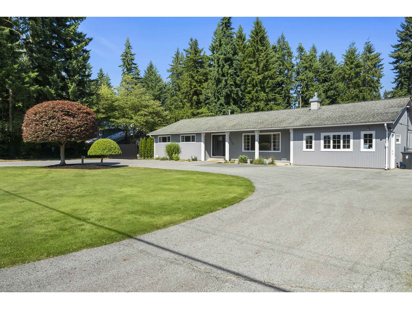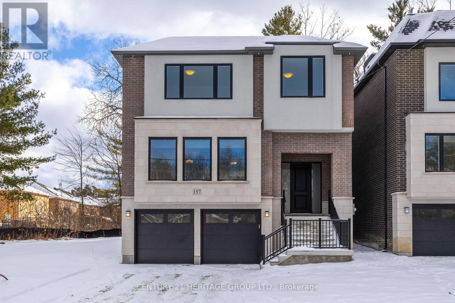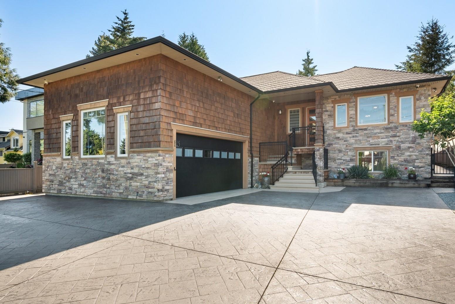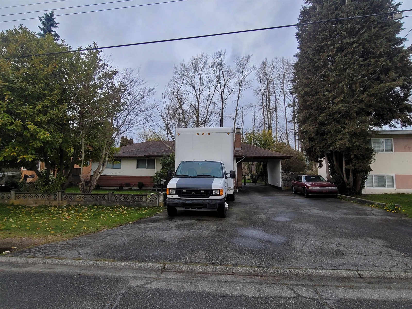3075 Courtenay Street
Vancouver, British Columbia
Welcome to this brand-new, custom-build corner duplex in Point Grey. This contemporary three-level home features a modern color palette, luxurious finishes,abundant natural light and high-end custom millwork . Radiant heat, AC/HRV, and triple-glazed windows for energy save.Key highlights include two independent heat sources (9 kW boiler and heat pump),Italian Tiles,an independent hot water tank, 200-amp service, engineered hardwood flooring, Kohler fixtures, and Bosch appliances with a dual-fuel range. The mechanicals and AC are installed in the crawl space, ensuring a quiet attic and additional storage. Just a 5-minute drive to St. George's School, West Point Grey, and UBC, and a 5-minute walk to Lord Byng Secondary School and Queen Elizabeth Elementary. (id:60626)
RE/MAX Crest Realty
Office 220 8415 Granville Street
Vancouver, British Columbia
An Exceptional opportunity to acquire brand new West Side Vancouver commercial real estate assets.This southern pocket of Granville Street is a serene and well-established residential neighbourhood with exceptional exposure to vehicular and pedestrian traffic. Located on the south end of Granville Street, the property is conveniently accessible from all other areas of Vancouver and is just minutes from Richmond, the Vancouver International Airport.Marine Gateway, and the Marine Drive Canada Line Station. Ideal for self-use and investors alike. The development is a collection of 64 residential units, 10 office units, and eight retail units. Estimated completion in Spring 2025. (id:60626)
RE/MAX Crest Realty
8194 Woodlake Court
Burnaby, British Columbia
Stunning 4 bedroom, 3 bathroom home nestled in a quiet, family-friendly cul-de-sac in one of Burnaby North´s most desirable and exclusive neighbourhoods. This beautifully maintained property offers a spacious and functional layout, perfect for growing families or those who love to entertain. Enjoy bright, open living spaces, a well-appointed kitchen, and generously sized bedrooms. The private backyard and peaceful setting provide the perfect retreat, while being just minutes from top-rated schools, parks, shopping, and transit. Call today! (id:60626)
Keller Williams Ocean Realty Vancentral
20 Hickory Ridge Court
Brampton, Ontario
This Gorgeous Residence is One of the Largest Model Homes Built Featuring Over 4715 SF ABOVE GRADE, w/ 5 BEDS, 5 BATHS, All Major Principal Rooms, 3 CAR GARAGE w/ Ample Parking on PREMIUM PIE Shape Lot 139' Wide in Rear Yard x 166' Dp on one of the most DESIRED QUIET COURTS in Credit Valley. Greeted by Beautiful Brick/Stucco & Stone Elevation w/ a Rotunda Tower Design. Walk in to Grand Foyer w/ Stunning Stain Oak Circular Staircase Feature + T/O Find Elegant Finishes from Floors & Fixtures, High 10FT Ceilings, 8ft Doors, Coffered Ceilings, Modern Millwork w/Beautiful Large Baseboards/Casings, Trimmed Archways, Granite Tops, SS BuiltIn Appl, Grand Windows, Glass Showers, Large Spacious Rms T/O & More. MAIN FLOOR Delivers All Major Principal Rms w/Gorgeous Round Turret Den, Formal Office & Dining Rm, LARGE Gourmet Kitchen w/ Servery & W/I Pantry, Breakfast, Living Rm, Laundry Rm & Bath. KITCHEN Feats Large Island, Beautiful BuiltIn SS Appls, Granite Tops, Floor-Ceiling Cabinets, Tons of Cabinet Space w/ W/O to Large Backyard & Own Servery & W/I Pantry All Connected to Breakfast & Living Rm + Grand Living Rm O/L Backyard w/Limestone Mantel Fireplace & Bonus Main Fl Laundry & Mud Room. The SECOND FLR Delivers 9FT Ceilings, Huge Rooms, Primary Bedroom Retreat w/ O/L Backyard, w/ Massive W/I Closet, 5Pc Ensuite w/ Free Standing Tub, Glass Enclosed Shower & Make up Counter + 4 Other Large Bedrooms Each w/ Own W/I Closets & Minimum 3 Pc Ensuite Bath Privileges. The BASEMENT delivers 9FT Ceilings & Grand Open Space Layout w/ over 2000 SF, Large Windows & Grade Finish Allows to Easily Insert a Walk-up Feature to the Oversized Private Backyard. Ideal Home for the Large or Multi Family Looking for Grandeur & Luxury Home & Space in Prime Upscale Family Friendly Neighbourhood. Next to Beautiful Conservation Areas, Eldorado Park & Lionhead Golf Club, Scenic Trails, Top Schools & Mins to Major Shops, Dining, Rec Centres, Easy Access to Major Hwys. Truly A Home to See & Appreciate. (id:60626)
Sam Mcdadi Real Estate Inc.
21a Roycrest Avenue
Toronto, Ontario
** Stunning Custom-Built Home in Prime North York Location ** Welcome to this Spacious and Bright 4+1 Bedroom, 5 Bathroom Home, an Open-Concept Layout Designed with Luxury and Comfort in Mind. Boasting over 3,200 sq. ft. Plus Finished Basement, this Custom-Built Gem Features Gleaming Quality Hardwood Floors Throughout, Coffered Ceilings, Pot Lights, Gas Fireplaces, a Large Gourmet Kitchen Perfect for Both Family Gatherings and Entertaining and a Sunlit Family Room with Built-In Bookcase That Opens Seamlessly to a Private Backyard Oasis. The Finished Basement Has a Side Entrance and Includes a Nanny Suite with 4 Pc Bathroom and Rough-In for Kitchen, Offering Flexibility for Multi-Generational Living or Additional Space. Nestled on a Quiet, Child-Friendly Cul-de-Sac in the Heart of North York, on a Pie Shape Lot That Widens at the Back To 70 Ft, This Home Provides the Ultimate in Luxury and Convenience. Enjoy Being Within Walking Distance to Yonge Street and Bathurst Street, TTC, Highway 401, Scenic Ravines, and Top-Rated Schools. Don't Miss the Opportunity to Own This Exceptional Property! (id:60626)
Royal LePage Real Estate Services Ltd.
290 Haynes Road
Cramahe, Ontario
Gorgeous Country home on 25 acres in beautiful Northumberland County. House set back from the road ensuring privacy and serenity. Spring fed pond, stunning in ground pool, extra large bonfire area, both perennial and vegetable gardens, acres of ATV/walking trails and stunning hillside views. The house is an entertainers dream featuring larger than normal room sizes and multiple patio's to take in the views and peace of country life. Each bedroom has a sitting room and ensuite bath. The house is completely wired with a back up generator and the gardens have an in ground sprinkler system. A truly magical setting. There are 2 large organic pastures of appox. 6-8 acres each for those looking to keep horses etc. on the property and the remnants of an old stone barn foundation near the front pasture that could be used as the base for a new barn. 15 minutes to Grafton and Warkworth. Enjoy world class spa's, farmers markets and summer theatre events. Basement has an additional 2 bedrooms and 1 bathroom rough in. Just over 1 Hr from the GTA by car or take the Via Train from Cobourg to Union Station in T.O. and enjoy great views of Lake Ontario. 25 minutes from Cobourg Hospital and all amenities you could possibly need. 7 minutes to Colborne, 15 minutes to Brighton. Make memories to last a lifetime!! (id:60626)
Chestnut Park Real Estate Limited
102025 Rge Rd 16-3
Rural Taber, Alberta
Here is a rare opportunity to own 59 acres of land, cultivated and irrigated, pivot minutes from Taber just off the Pavement North of Taber. Live. Work. Play. There is 2 homes, the first built in 2005, 5 bed 3 bath home with double attached garage. Spacious home over 1550 sqft, functional layout with a large kitchen, pantry, eat up island, and natural wood cabinets. The garden doors open to your large deck in the back. Basement is fully finished with another 3 bedrooms, and full bath. 2 laundry hook-ups both up and down. The second home is about half way done being built, and will wait to be completed for the new buyers to pick their finishing touches. 2 bed 1 bath home with attached garage, all one level so NO STAIRS ! Could easily be sold and moved if a second home isn't wanted as an option, but would be the perfect place for mom and dad with their kids, or for mom in law suite...Many options here ! There is also a 50x60 shop. Insulated and heated, and as a bonus, there is another 50x60 space. No heat or insulation yet. (id:60626)
Real Estate Centre
3301 618 Carnarvon Street
New Westminster, British Columbia
Welcome to the penthouse of 618 Carnarvon. The "PH1" truly is the best of the best at the newly completed "618 Carnarvon" Unrivalled SW 180-degree panoramic views of the mountains, Fraser River, and city skyline. You'll be delighted as soon as you step into the expansive open concept living and family rooms, flooded with natural light. The kitchen is equipped with a top-of-the-line Gaggenau appliance package and a stunning, multifunctional island perfect for hosting gatherings. On the upper level, you'll find your exclusive southwest-facing ~1000 sqft+ private garden roof deck, ready for your summer BBQs. Two parking stalls are included. Incredible value that cannot be found elsewhere. Call today for your private appointment of this luxurious home. (id:60626)
Rennie & Associates Realty Ltd.
187 Sunnyridge Road
Hamilton, Ontario
Experience refined living in this exceptional custom-built 2-storey home, set on nearly 2 acres of peaceful countryside. With a 350 setback from the road, it offers unmatched privacy, tranquility, and sweeping pastoral views. Step into the grand foyer with soaring 20 ceilings and gleaming porcelain floors, where craftsmanship and quality finishes are immediately evident. The chefs kitchen is a showstopperfeaturing quartz countertops and backsplash, high-end appliances, an 8-burner gas range, and a walk-in butlers pantryopening to an elegant Great Room with 10 coffered ceilings, rich hardwoods, a gas fireplace, custom lighting, and a built-in sound system. Ideal for entertaining in any season, the expansive covered deck extends your living space outdoors. A formal dining room with 15 coffered ceilings and oversized windows offers captivating views and natural light. Upstairs, 9 ceilings enhance a serene primary suite with a spa-inspired ensuite, a second bedroom with its own 4-piece bath, and two additional bedrooms sharing a stylish Jack and Jill bathroom. The fully finished lower level features a large rec room with a rough-in for a kitchen or wet bar, two more bedrooms (one with a 4-piece ensuite, the other with its own 3-piece bath), a home gym, and ample storageperfect for in-law or multi-generational living. A 4.5-car garage with inside entry to a spacious mudroom/laundry area is ideal for multi-vehicle households. The deep, fully fenced backyard is ready for your visionwhether its a pool, tennis court, or extensive gardens. A private oasis with space, sophistication, and flexibility, this is a rare opportunity to live the lifestyle youve been dreaming of. School bus pickups very close to property. (id:60626)
Royal LePage State Realty
47 Laurel Avenue
Toronto, Ontario
Sought After Burnhamthorpe Gardens! Large Custom Built home (over 5000 sqft including basement) on huge private lot (60X160 ft). Boasting 6 bedrooms, 4 bedrooms feature their own ensuite washroom. Large principal rooms with hardwood & marble floors throughout. Gourmet open concept kitchen with S/S appliances & w/o to covered porch. Main floor family room with gas fireplace & over looks yard. Garage access to side entrance. Lower level with new laminate floor wet bar & fireplace perfect for entertaining lower guest bedroom with 3 piece ensuite. Ideal for Nanny/teen suite. Great school district easy TTC & Hwy Access. (id:60626)
RE/MAX Professionals Inc.
10 The Queensway S
Georgina, Ontario
Your Search Ends Here - Calling All Investors, Builders, Developers, here is a possible 2.1 Acre Mix-Use development lot assembly including Strip Plaza and Residential in high elevated lot & very aggressive growth area of Keswick among prestige residential and commercial amenities, this can be converted to Mix-Use building or Hi-Rise as per application submission. Area is in aggressive development progress as per density. The Unit 10 (can be sold separately or as part of whole lot assembly) situated in the strip plaza with 4 Commercial retail stores and 4 Residential Apartments with basements with parking spots located on lot +/-154 x 101 ft. the existing tenants are all month-month basis lease and can be assumed or entered into new agreement for potential $250,000+/Year revenue. (id:60626)
Right At Home Realty
Dl 2394 Truman Road
Halfmoon Bay, British Columbia
Prime Development Opportunity in Halfmoon Bay! This 17.29-acre ocean-view land assembly on Truman Road offers a 6-lot subdivision plan with parcels ranging from 2.25 to 3 acres. Preliminary subdivision planning is in place, making this an exceptional investment. Build a private estate or develop a prestigious community in this sought-after location. Enjoy stunning coastal views, peaceful surroundings, and proximity to beaches, trails, and amenities. Ideal for developers or a joint venture opportunity. Don´t miss this chance to secure a premier piece of the Sunshine Coast! (id:60626)
RE/MAX City Realty
351 Clinton Street
Toronto, Ontario
A Rare Opportunity To Own A Legal Triplex In The Heart Of Palmerston-Little Italy, Steps Away For Christie Park, Christy Subway Station, Vibrant Bloor St. And Local Schools, Shopping And Dining. The House Was Renovated In 2022 With High-End Finishes And Impeccable Craftsmanship And Attention To Details. Custom Large Windows Throughout And High Ceilings Create Bright And Modern Space That Combine Style And Comfort. Each Unit Has Its Own Separate Entrance And En-Suite Laundry And Ample Storage, Offering Convenience And Privacy. The Main Floor Unit Is A One Bedroom With An Open-Concept Kitchen And Living Area, Perfect For Entertaining Or Working From Home. The Upper Unit Spans The Second And Third Floors, With Two Bedrooms & Den, Two Luxurious Bathrooms, And A Huge Sunny Balcony Ideal For Outdoor Gatherings. Foam Insulated Exterior Walls Leading To Lower Heating & AC Bills. Brand New Pressure Treated Wood And Metal Railing In Balcony And Veranda. The Lower-Level Unit Is A One Bedroom And One Bathroom. The House Has 2 Parking Spaces And Great Potential For A Laneway Suite. This Is A Versatile Property Ideal For Investors And End-Users With Potential To Convert Back Into A Single-Family Home. (id:60626)
Coldwell Banker The Real Estate Centre
7281 Cypress Street
Vancouver, British Columbia
"Bishop" This Stunning 3 BED + DEN, 3-level corner townhome in Vancouver´s West Side! This 2023 sqft home features A/C, engineered oak floors, gas fireplace & open-concept living. Gourmet kitchen with quartz counters, gas cooking & s/s appliances. 2 spacious bedrooms + den on 2nd level; top floor is a dreamy primary suite with vaulted ceilings, spa-like ensuite & balcony. Enjoy 2 patios, cozy firepit, in-suite laundry, ample storage, 2 EV-ready parking & private locker. Pets & rentals allowed. Steps to Choices Market, Arbutus Greenway, cafes, parks & top schools. A true gem! (id:60626)
Ra Realty Alliance Inc.
2529 Franklin Street
Vancouver, British Columbia
Vancouver Central location and spacious bright house. Good layout,4 full bath and 6 Br. Renovated in 2021, walking distance to everything. Legal 2hr suite wall cover a large portion of your mortgage payment. Call for your private showing. (id:60626)
Interlink Realty
3553 Inverness Street
Vancouver, British Columbia
PRIME EAST VANCOUVER MULTI-FAMILY DEVELOPMENT OPPORTUNITY! A rare offering in a rapidly evolving neighborhood, this 7893 SQFT site strategically located just off Kingsway on Inverness St, well-positioned for potential rezoning, allowing for apartment developments with residential rental tenure at FSRs up to 2.40 (subject to city approval). This is an ideal opportunity for developers looking to invest in a highly sought-after East Vancouver location. Contact us today for more details on this exceptional investment opportunity! (id:60626)
RE/MAX City Realty
970 W 64th Avenue
Vancouver, British Columbia
Don´t miss this unbeatable opportunity in Vancouver´s booming Marpole neighbourhood! 970 W 64th Avenue and 8019 Shaughnessy Street are being offered together as a rare land assembly on a high-exposure corner lot. This is the kind of location developers wait for! Just steps from transit, parks, top schools, and everyday essentials. With strong redevelopment potential for townhomes or multi-unit housing (buyer to verify with the City of Vancouver), this assembly is a smart, strategic play in a neighbourhood on the rise. Act fast, opportunities like this don´t come around often. (id:60626)
Royal Pacific Lions Gate Realty Ltd.
8019 Shaughnessy Street
Vancouver, British Columbia
Don´t miss this unbeatable opportunity in Vancouver´s booming Marpole neighbourhood! 8019 Shaughnessy Street and 970 W 64th Avenue are being offered together as a rare land assembly on a high-exposure ~8,000 square ft corner lot, zoned RM-8 Or you can buy them individually. City of Vancouver proposal potential for 10 storey 45 unit multi dwelling development or 80 unit seniors care building. This is the kind of location developers wait for-steps from transit, parks, top schools, and everyday essentials. With strong redevelopment potential for townhomes or multi-unit housing (buyer to verify with the City of Vancouver), this assembly is a smart, strategic play in a neighbourhood on the rise. (id:60626)
Royal Pacific Lions Gate Realty Ltd.
51 Stuart Avenue
Toronto, Ontario
Amazing opportunity on one of the best streets in family friendly Lansing Westgate. This timeless 4 bedroom, 5 bathroom custom built home is extremely well maintained and thoughtfully designed with obvious attention to detail, top of the line finishes and craftsmanship. Two storey entry with impressive oak staircase and light oak flooring on main and second level. Main floor separate formal living and dining rooms, open concept eat-in gourmet kitchen along with a spacious family room with gas fireplace. Walk out to deck and private garden from kitchen. Second level with oversized primary bedroom, vaulted ceiling, six piece ensuite and walk in closet. Third bedroom with three piece ensuite and two additional bedrooms and a six piece family bathroom. Double Linen closet and skylight on Second floor hallway. Versatile lower level with recreation room, kitchen, wood burning fireplace, three piece bathroom, two cantinas, walk-in safe and a walk out to back yard. Close to top rated schools, two TTC subway lines, main highways, Whole Foods, ravines and parks. Easy access to shops and restaurants along with Gwendolen Park, Earl Bales Park and Stuart Beltline. Concrete double driveway with deep two car garage. **EXTRAS** 200 AMP Electric Panel, two sump pumps, three fireplaces (1 Gas, 2 Wood burning). Solid custom Poplar doors on main floor, brass fittings throughout, two cantinas in lower level, walk-in safe. 2x12 in joists and 3/4 inch light oak floors on main and second level. California shutters. *Living Room currently used as Office. *Potential for In-law suite in lower level. *Over 9ft ceilings on main floor! *Some photos virtually staged. (id:60626)
Forest Hill Real Estate Inc.
958 Keil Street
White Rock, British Columbia
This Custom Luxury Ocean View Home is steps from the Beach. The view is spectacular from both main and upper floors. Watch the sunset every night from your primary bedroom, kitchen, living room or large wrap around cover deck. This home features high end S/S Kitchen Aid appliances, luxury open concept floor plan with a large island. the chef kitchen is equipped with a gas stove. Main deck off the kitchen has a natural gas barbecue connection. Comes with 2 bedroom legal suite, also a separate rec/media room for owners which includes theatre system (rough in) and surround sound system, air conditioning, smart home automation, security surveillance, 2-5-10 Warranty. Steps away from the Beach, restaurants, shopping and more... Book you private showing today! (id:60626)
Team 3000 Realty Ltd.
11586 84b Avenue
Delta, British Columbia
WELCOME HOME! This beautifully designed 3 level home in NORTH DELTA offers 4700 sq ft. built area with 8 BEDROOMS, 7 BATHROOMS, DEN, THEATRE ROOM WITH BAR and a LEGAL 2 BEDROOM SUITE for MORTGAGE HELP. This FAMILY HOME is situated on a 7922 sq. ft. NORTH FACING LOT. GRAND ENTRANCE leads to FORMAL LIVING, DINING AREA and the GOURMET KITCHEN which features BOSCH APPLIANCES! There is also a FULLY EQUIPPED WOK KITCHEN AND A GUEST BEDROOM WITH ENSUITE ON THE MAIN FLOOR. All HIGH-END FINISHING including HARDWOOD FLOORING, A/C, HRV, SECURITY SYSTEM along with a HUGE COVERED SUNDECK that awaits all of your entertainment IDEAS. SUPER CONVENIENT LOCATION CLOSE TO RICHARDSON ELEMENTARY AND NORTH DELTA SECONDARY SCHOOLS PLUS NORTH DELTA REC CENTER. Call today to book a private showing! (id:60626)
Sutton Group-West Coast Realty
27 Hawthorne Lane
Aurora, Ontario
One of the best Lots on one of, if not the most sought after street in Aurora! Surrounded an impressive collection of stunning, multi-million-dollar Luxury Homes, nestled at the quiet end of a cul-de-sac. Set on a rare pie-shaped Lot, this property spans an impressive 155 feet wide at the rear, offering incredible space, privacy, and endless possibilities. Lots like those very rarely come to market, so secure it now and build your Dream Home on Hawthorne. Or renovate the existing well-laid-out 3-Bedroom Bungalow. Enjoy a short and scenic walk along beautiful Kennedy Street West to the heart of Yonge Street with its Cafés, Restaurants and Shops. Top-tier Private Schools like St. Andrews College and St. Anne's School are just minutes away, making this location as practical as it is prestigious. (id:60626)
Keller Williams Realty Centres
17781 Mccowan Road
East Gwillimbury, Ontario
Welcome to 17781 McCowan Road-a custom bungaloft set on over 2 acres of private, picturesque land surrounded by mature trees, woodlands, executive estates, and equestrian properties. Ideally located just minutes from Mount Albert and Newmarket, this exceptional home offers the tranquility of country living with easy access to city amenities, including Southlake Hospital, Upper Canada Mall, Main Street Newmarket, big box stores, and Hwy 404.Outdoor enthusiasts will love being steps from the York Region Trail System and a local off-leash dog park. Inside, expansive windows showcase a healthy spring-fed pond with koi and goldfish, flowering trees, and peaceful sunrises.The open-concept main floor is designed for both comfort and elegance, featuring a vaulted-ceiling great room with a striking stone fireplace, a chef-inspired kitchen with custom cabinetry, and a spacious dining area. The main-floor primary suite includes a luxurious 5-piece ensuite and dual closets. A large laundry/mudroom with garage access and a walk-in pantry add convenience.Two additional main-floor bedrooms share a stylish 5-piece bathroom and overlook a cozy upper loft/media space. A second separate loft offers a large bedroom or office with a rough-in for a future bathroom-ideal for multigenerational living or working from home.The fully finished walkout basement features a rec room with a wood-burning fireplace, games area, bedroom with 3-piece bath, rough-ins for a sauna and bar, mirrored gym, covered patio and plenty of storage.High-end finishes include hardwood floors, heated tile, pot lights, custom lighting, hardwood staircases, and premium window coverings. This one-of-a-kind home blends luxury with nature-an absolute must-see. (id:60626)
Keller Williams Realty Centres
1001 Palmdale Street
Coquitlam, British Columbia
https://glasshousephotos.hd.pics/1001-Palmdale-St (id:60626)
Royal LePage Sterling Realty
4715 Woolsey Common Sw
Edmonton, Alberta
BRAND NEW OVER 5000sg.ft OF LIVING SPACE, 2 STOREY LOCATED IN MOST SPECTACULAR WINDERMERE LOCATION. BEAUTIFUL PROPERTY WITH FLAT ROOF, WALKOUT BASEMENT, ELEVATOR w/4 STOPS INCLUDING THE GARAGE. MAIN FLOOR HAS LARGE BEDROOM/DEN, BATHROOM WITH BEAUTIFUL SHOWER, LIVING ROOM WITH EXCEPTIONAL DESIGNED FIREPLACE, KITCHEN, SPICE KITCHEN AND DECK THAT IS ACCESSIBLE FROM DINING ROOM AND DEN. UPPER FLOOR HAS 3 LARGE BEDROOMS WITH WN WALKING CLOSETS AND WASHROOMS, 4TH BEDROOM IS THE MASTER WITH STUNNING DESIGNED 5PC WASHROOM, WALK-IN CLOSET AND ACCESS TO BALCONY. BASEMENT HAS BEDROOM, FLEX ROOM, LARGE FAMILY ROOM AND BEAUTIFUL WET BAR. GROUND LEVEL HAS CONCRETE PATIO WITH STAMPED CONCRETE FINISH. BEAUTIFUL EXTERIOR WITH IRON BALCONY THAT CONNECTS TO FRONT BEDROOMS. IN FLOOR HEATING, HEATED GARAGE FLOOR, APPLIANCES, BEAUTIFUL KITCHEN CABINETS, 18' CEILINGS IN FRONT ENTRY & FAMILY ROOM. QUARTZ COUNTERTOPS, BLACK EXTERIOR WINDOWS AND MANY MORE UPGRADES. BUYERS RESPONSIBLE TO FOLLOW THE ARCHITECTURAL REQ.$20000. (id:60626)
Now Real Estate Group
2085 Crystal Lake Road
Trent Lakes, Ontario
Over 3000 SqFt Waterfront Oasis Situated on almost 1 Acre land fronting on one of most Unique Crystal Lake, 10 practical Bedrooms ,3 Washroom ,Sauna with walk out relax room will accommodate your big parties! Inclosed Patio leading to multi level huge dock to enjoy the clean crystal water!, Multi Water filtration System. The Cottage currently used as Home/Short rental property with GOI OF $170,000.00 YEARLY, Huge detached metal garage ,can park 10 cars or workshop! (id:60626)
Royal LePage Your Community Realty
125 Spring Garden Avenue
Toronto, Ontario
***Location Location Location! 5 Minutes walk to Yonge Street and Sheppard Subway, Shopping Malls and Mel Lastman Sq, Top Restaurants, Parks,Top-ranked School---Hollywood PS/Earl Haig SS area*** A Timeless 4+1Bedroom, Amazing Custom-Built Home , nested in a heaven for gardeners of front yard and a serene setting backyard----This home offers modern comforts, featuring abundance of natural light and airy atmosphere, creating a warm and happy vibe. The main floor office provides a quite home office, functionality and welcoming living room area. Family size kitchen with a breakfast area overlooking garden which seamlessly blends with cozy family room, easy access to sunny, south exposure backyard, perfect for entertaining or quiet relaxation. Four thoughtfully designed large bedrooms provide private spaces for rest and reflection. The primary suite elevates daily life and feels like luxury retreat,, featuring an abundance of natural light and large walk-in closet with meticulous organization in mind ,6 pcs recently upgraded ensuite. All other 3bedrooms have tons of natural light throughout windows, one with walking closet and skyline windows, all with new hardwood floors. The lower level includes a separate entrance, a bright bedroom with 3pc bathroom and an extra large great room, recreation room forms an open concept and full walk-out to backyard,New kitchenette area(potential rental income, $$$). The deck extends the living spaces outdoor in summer, creating a welcoming setting for evening gathering or quiet moments of day and lots of fruit trees, berries, herbs and perennials in the front yard, a heaven for gardeners. (id:60626)
Forest Hill Real Estate Inc.
40 Conklin Crescent
Aurora, Ontario
Stunning 6 Years New Detached Home , 3781 Square Feet of Luxurious Above Ground Living Space. Pie shape Back To Ravine/Forest, Hiking Trail. . Bright & Spacious. Open Concept Kitchen With S/S Appl, Quartz Counter Tops & Backsplash ,Big Size Pantry. Hardwood Floor Go Throughout. Pot Lights. 2nd Floor Laundry, Oak Staircase With Iron Spindles. Walk-out Basement, Bright and Comfortable. Professionally Landscaping the Front and Back Yard(2022).Custom Composite Deck With Seamless Glass To Enjoy The Fantastic Views. Step To Trail. Close To Community Center, Go Train, Schools, Parks, T&T, Plaza, Walmart, Hwy404. A Must See. **EXTRAS** Fridge, stove, dishwasher, washer, dryer, lights (id:60626)
Royal Elite Realty Inc.
41 Transwell Avenue
Toronto, Ontario
Very Elegant Custom Home Nestled On A Huge 60X125 Lot. Located on Quiet Street With Private Backyard. Dramatic Skylight. Stunning Natural Limestone Exterior.Wall Panels, Millwork & Built In's Throughout. Spacious Office.Lux Sun-Filled Family Room. Kitchen W/Quartz Countertops &Top-Of-The-Line Appliances.Master Bedroom W/Sitting Area & Spa-Like 6 Pc En-Suite, Huge W/I Closet W/B/I Shelves. Rec Room W/Wet Bar & WalkOut To Garden. Approx. 5700Sf Of Luxury Living Space **EXTRAS** Heated Basement Floor, B/I Speakers, Security Cameras, Designer Light Fixtures, Paneled Double Door Fridge, Built In Oven and Microwave,Wine Cooler. 2 Laundry Rooms. (id:60626)
Homelife/bayview Realty Inc.
7347 Queenston Court
Burnaby, British Columbia
Rare Find in North Burnaby! Tucked away on a quiet cul-de-sac in one of Burnaby´s most desirable family neighbourhoods, this updated and AIR-CONDITIONED home offers over 3,800 square ft of flexible living on a large corner lot. The bright main floor features a gourmet kitchen with quartz counters and black accents, a sunroom, formal dining room, and spacious family room. Upstairs offers 3 bedrooms, including a luxurious primary with walk-in closet, solarium, and updated ensuite. The top-floor flex space, currently a gym, offers STUNNING VIEWS of Vancouver and is wired for TV and sound. Downstairs, a private 2-bedroom suite provides excellent mortgage helper potential or space for extended family-A commanding presence in a prime location! (id:60626)
Macdonald Realty
2046 Pinehurst Terr
Langford, British Columbia
OPEN HOUSE SUNDAY July 20th, 2-3pm....Nestled in the prestigious Bear Mountain community, this award-winning Bear Mountain Designated Builder Terry Johal custom home with walkout combines luxury and lifestyle. Built with uncompromising quality and sleek wood and quartz finishes, the home boasts an extra-wide pivoting front door, integrated high-end appliances, including a Wolf stove, and a bright, spacious open layout. The main floor features a serene primary suite, while the full walkout basement offers two additional bedrooms, a den, media room and a workout space. Step outside to a covered lower deck, putting green, and meticulously landscaped grounds. Ideally located near Goldstream Park, hiking/biking trails, shopping, tennis, golf, spas, and fine dining, this home offers a vibrant outdoor and social lifestyle. Complete with a 2-bay garage, this property redefines elegance and convenience in one of Victoria’s most sought-after neighborhoods. (id:60626)
Sotheby's International Realty Canada
1a Roblin Avenue
Toronto, Ontario
Experience luxury living in this spectacular custom-built modern home, perfectly situated on a premium lot. Offering over 2,600 sq ft of beautifully designed living space across two levels, this residence combines modern elegance with everyday comfort and functionality. The Main floor features a spacious open-concept living and dining area, ideal for entertaining, with soaring ceilings that enhance the sense of light and space. A cozy family room with a beautiful fireplace flows into a show-stopping kitchen designed for both style and performance. This chef-inspired kitchen features a large central island, sleek quartz countertops, high-end JennAir appliances, and a custom back splash with an integrated pot-filler faucet above the stove perfect for professional-level cooking. Designer lighting and oversized windows bathe the space in natural light, enhancing its modern appeal. The gorgeous primary suite offers a luxurious ensuite bathroom and access to a private balcony perfect for relaxing. The second bedroom also features its own private three-piece ensuite, providing both comfort and convenience. Two additional generously sized bedrooms share a beautifully finished bathroom, making this home ideal for families or guests. Walk-in Basement Featuring one kitchen, one room and a three pc washroom. Large open area, ideal for a recreation room, gym, or home theatre. Private fully fenced large backyard with a storage shed. One car garage with stone finished driveway. Solid Home 12' Black Brick/Stone home Must see (id:60626)
RE/MAX Crossroads Realty Inc.
2 Gatewood Court
Richmond Hill, Ontario
Newly Painted, Basement new Flooring,Washrooms with new Faucets,Bayview hills Location,North of 16Th ave -East of Bayview,Upgraded Home On Cue-De-Sac,Marley Roof,2 Storey High Foyer with Iron Picket Stairs And Rod Iron Cast From Door,Granite Kitchens W/2 Skylites.Numerous Pot Lites,Separate Entrance Basement,,Dining Area,Kitchen,3Bedrooms,2 Baths in Basement,Huge Deck & Premium Pie shape Lot, Walk to all Amenities.Basement Separate Entrance can be rent to 2 parties with 2 Full Washroom and 3 Bed 2 living room,Basement can be rented to 2 parties, separate entrance 2 full washrooms,3 bdrms, 2 liv rooms,Kitchen. (id:60626)
Homelife New World Realty Inc.
488 Ontario Street
Toronto, Ontario
Magnificent, fully renovated classic Toronto yellow brick Bay-and-Gable 3-storey, 3+1 bed, 5 bath Cabbagetown Victorian offers over 3,200 sq. ft. of refined living space! Exceptionally large with a span measuring 21.7 wide, gracious principal rooms, loads of period details blending 19th-century charm with modern luxury. Soaring 10.5 ceilings, grand 3-storey original sweeping staircase, ceiling medallions, crown mouldings, wood burning fireplace w/white marble mantel, pocket doors & rich hardwood floors create an elegant ambiance for entertaining on a grand scale! Main floor powder room, massive open-concept eat-in kitchen w/stone counters, centre island, gas fireplace & bright breakfast area w/walk out to private patio perfect for morning coffee. Luxurious 2nd-floor has primary suite w/bay window, fireplace, walk-in closet & spa-like ensuite w/heated floors & luxurious steam shower and two additional bedrooms w/full bath offers flexible space for kids, guests, or a home office! Spectacular 3rd-floor family/games room has vaulted ceilings, skylights, wet bar, SUB-ZERO fridge, 4th fireplace & sprawling rooftop terrace w/sweeping city views! Finished lower-level w/sep entrance has heated floors, 2nd kitchen,4th bed, media room & 5th bath ideal for nanny or in-law suite or family movie nights on the big screen TV! Ideally located just steps from Parliament Streets vibrant shops, restaurants, and cafés with easy access to downtown, TTC and parks this iconic Cabbagetown residence is a rare opportunity to own a piece of Torontos architectural heritage reimagined for contemporary urban living.***EXTRAS*** Wired for sound with in-ceiling speakers, 2 furnaces, CAC + 3rd flr A/C unit, rear parking. Two full kitchens + 3rd flr wet bar w/3rd dishwasher & SUB-ZERO bar refrigerator perfect for entertaining large parties on the massive rooftop deck! Heated floors in basement suite & primary ensuite. See attached Feature Sheet for list of improvements. Open House SUNDAY 2-4PM (id:60626)
Sotheby's International Realty Canada
420 Paradelle Drive
Richmond Hill, Ontario
5096 Sqft (2054 Second + 1751 Main + 1291 Basement ), Extremely Large 3 Car Garage Home. This stunning Victorian-style home exudes timeless elegance while incorporating sleek, modern touches for ultimate comfort and functionality.Experience luxury living in this beautifully maintained 4 +1 bedroom home in the heart of Fontainebleau EstatesInside, built in 2005, the home offers expansive 9feet ceiling, crown moldings, hardwood floors, built in cabinets, potlights blending classic Victorian charm with modern amenities. The airy foyer features soaring ceilings and a grand staircase, while the formal living and dining rooms are perfect for entertaining, with newly renovated hardwood floors and elegant moldings throughout the whole house. Modern updates are seamlessly integrated, including a gourmet kitchen outfitted with high-end appliances, sleek cabinetry, and marble stone countertops.Upstairs, the master suite provides a luxurious retreat with a spa-like bathroom, complete with a soaking tub and rainfall shower. Generous-sized bedrooms with ample closet space offer comfort and versatility for family and guests. While the backyard offers a spacious porch with an outdoor Bbq for entertaining and dining with your loved ones. (id:60626)
RE/MAX Hallmark Realty Ltd.
2654 Doane Road
East Gwillimbury, Ontario
Escape to your private 10-acre country retreat, just minutes from Downtown Newmarket and steps from Sharon Village. This idyllic hobby farm features a fully bricked, 3+1 bedroom raised bungalow with 3,000 sqft of total living space, a walkout basement and sweeping views across a nearly square rural lot. The property offers a perfect blend of tranquility and function, complete with a 1,536 sqft horse stable/barn, a 1,280 sqft workshop/storage building, multiple ponds and water features, and hydro service extended to the back of the lot. Paved driveways and trails wind through the grounds, providing easy access and charm throughout. Designed for versatility, it's ideal as a full-time residence, weekend getaway, equestrian sanctuary, large family event venue, or recreational retreat. Additional features include a chicken coop, goat shed, horse/ATV trails, and parking for 10+ vehicles. Experience complete privacy, nature and endless potential in this one-of-a-kind rural escape. (id:60626)
Keller Williams Realty Centres
220 N Grosvenor Avenue
Burnaby, British Columbia
Welcome to this beautiful residence perched on Capitol Hill, featuring 3400sqft of thoughtfully designed living space that was extensively renovated with permits in 2022! Upstairs, you'll find four spacious bedrooms with one converted into an office. At the heart of the home is a stunning open-concept living area, updated with care and a focus on quality. Stay cool all summer with the upgraded forced air AC system! The main floor features a one bedroom legal suite ideal for extended family or guests-as well as a large recreational room that´s perfect for movie nights, or a home gym. Outside, enjoy your private oasis with your very own well maintained pool. This home is the perfect blend of modern comfort and lifestyle!Our lot is also approved for 4 units development!Open House Jul 26 2-4pm (id:60626)
RE/MAX Westcoast
B 5280 Venables Street
Burnaby, British Columbia
Welcome to Venables Residences! Architecturally designed farm house style duplexes! Over 3200 sqft of living space. TOTAL 6 BDRMS, 6 BATHS & 2 kitchens. TOP floor has 3 BDRMS all with separate BATHS. Enjoy the vaulted ceilings in the master rm & must see luxury bath. Laundry is conveniently located on top floor. Main floor has 10 ft ceilings, open concept floor plan with spacious living rm leading into the dining rm. Enjoy watching your favorite TV shows from your beautiful kitchen. Kitchen finished with Fisher & Paykel appliance package. Integrated fridge & dishwasher. Grand Island with seating. Covered deck off family rm for summer barbecues. 2 BDRM legal suite plus media rm with full BDRM & BATH. Huge back yard for kids to enjoy. 2 car garage plus open parking. A/C, radiant heat, CCTV.. (id:60626)
RE/MAX Crest Realty
12 Highland Hill
Toronto, Ontario
12 Highland Hill - Priced to Sell - Exceptional Value Meets Timeless Elegance!This immaculate 4-bedroom, 7-bathroom detached home sits proudly on a 50-ft x 150 Premium lot and is impeccably maintainedtrue pride of ownership throughout. From the moment you enter, you're greeted by a grand foyer with soaring 18-ft ceilings that offer an immediate wow factor. Enjoy 9-ft ceilings on both the main level and finished basement, creating an open and airy feel.The home features luxurious Italian-inspired finishes, with detailed crown moulding and wrought iron accents throughout. The newly renovated kitchen (2021) includes a gas stove and premium Miele ovenideal for the discerning chef. Freshly painted and move-in ready, the elegant stone exterior exudes sophistication.Additional highlights include a new roof (2019), a yard large enough to accommodate a pool, and a cabana already equipped with a 3-piece bath. Conveniently located just a short walk to the Yorkdale mall, subway, banks, pharmacies, and more.Well-priced, this is one you dont want to miss! (id:60626)
RE/MAX Hallmark Realty Ltd.
5800 17th Sideroad
King, Ontario
Set on 4.95 acres of gently rolling land with a private winding driveway, this custom residence blends timeless design with modern comfort in one of King's most sought after pockets. Featuring 3 spacious bedrooms, 4 bathrooms, a dedicated home office, and over 3,000 sq. ft. of finished living space, this raised bungalow is thoughtfully laid out for both everyday living and entertaining. The open-concept main floor is anchored by a grand great room with vaulted ceilings and seamless walkouts to an expansive deck with breathtaking panoramic views. The primary suite offers a private retreat with a walk-in closet, 4-piece ensuite, and direct access to a screened-in porch. Downstairs, a fully finished walkout basement provides generous space for a rec room, and additional entertaining. Located just minutes from Hwy 400 and surrounded by upscale estate homes, this property offers peace, privacy, and incredible potential for future growth. Furnace 2019, Filtration System 2019, Instant Water Tank 2019, Pool Table, Hot Tub, All Appliances, Washer , Dryer, All Electric Light Fixtures, All Closet Organizers, Central Air Conditioner, Roof 2015, Drilled Well and Garden Shed. (id:60626)
The Agency
30 King's Cross Avenue
Richmond Hill, Ontario
Enduring Elegance 4-bdrm & 5-Bathroom Home Located In Prestigious Bayview Hill. Recently Spent Over $300k For Renovation With High End Finishes And Appliances: New Paint, New Morden Lights And Lots Pot lights, Newer Garage Doors And Windows, Hardwood Floor, Tiles, Newer Kitchen & Bathroom, Newer Ac And Furnace, Newer Roof. Large 2 Skylights, Separate Entrance.The Details Of The Interior Design Reflect A Refined Taste. This Executive Home Has 2 Separate Staircases To Finished Basement Which Consists Of Huge Rec, 2 Pc Bathroom And 5th Bedroom With 3 Pc Ensuite. The Prime Location on a Quiet Street Offers Privacy and Serenity.This Home Presents An Excellent Opportunity For Families Seeking Top-Tier Education For Their Children. Top-Ranking School Zone, Including Bayview Hill Elementary School and Bayview SS. Close To plaza, Park, School, Community Center And Resturant. Minutes To Go Train And 404. (id:60626)
Homelife Landmark Realty Inc.
5564 238 Street
Langley, British Columbia
Acreage, lifestyle & potential-this Salmon River gem checks every box. Set on 1+ flat acre, this upgraded 3BR rancher includes a heated 19'x26' shop w/ 11.5'x19.5' storage, private dirt bike track, auto-gated 2nd driveway & space to expand. Inside: 2 bonus rooms, central vac, 2 year old furnace / A/C insulated. Outdoors: gas-plumbed patio, 2 sheds, security system & SR-1 zoning. School catchment: Peterson Rd Elem & D.W. Poppy Sec. Just minutes to Murrayville shops, hospital & rec. Bonus: neighbouring property also for sale-ideal for multi-gen living, rental income, or future investment. (id:60626)
Exp Realty Of Canada Inc.
157 Snively Street
Richmond Hill, Ontario
Beautiful Newly Built Custom Spacious Detached Home In Gorgeous Oak Ridges. Backs Onto Conservation. 11 Foot Ceilings On Main Floor, Large Windows, Lots Of Light, Hardwood Floors Through Out, Large Porcelain Tiles, Pot Lights, Fireplace With Mantle, Large Kitchen With Tall Uppers, Quartz Countertops And Backsplash, Kitchen Island With Quartz Waterfall. Walking Distance To Lake Wilcox, Park And Trails, Close To Public Transit, School, Community Centre. 7 Years Tarion Warranty (id:60626)
Century 21 Heritage Group Ltd.
1247 Stayte Road
White Rock, British Columbia
Beautiful gated estate home is like a luxurious resort. This stunning property spans over 5,000 sq. ft & has incredible living space & two suites! The upper level offers 3 full bedrooms (office could make 4) complete with ensuites & walk in closets! The master suite is a true retreat with a spacious walk-in closet, a gas fireplace & a spa-like ensuite bathroom. The giant open living room and oversized kitchen have high ceilings perfect for entertaining. Large dining room & media room! In-floor radiant heating, a/c, stone countertops, solid slate & hardwood flooring are some of the luxury features. Enjoy the lavish outdoor amenities, including a Monaco Design swimming pool & private backyard, perfect for friends & family to enjoy Summer days! Call realtor for full package. (id:60626)
Macdonald Realty (White Rock)
1 2750 W 19th Avenue
Vancouver, British Columbia
prestigious Arbutus neighborhood-this newly completed front duplex by CASA LOMA HOMES is located on a serene, tree-lined street within the catchment of top-ranked Prince of Wales Secondary and Carnarvon Elementary. Thoughtfully designed with quality and comfort in mind, the bright main level 9-foot ceilings and a seamless open floor plan, featuring a spacious chef´s kitchen with a waterfall island, quartz countertops, stainless steel appliances, and a custom-built feature wall in the living room. All three generously sized bedrooms come with their own en-suite bathrooms. Premium finishes include wide-plank light oak flooring, radiant in-floor heating, air conditioning, oversized windows, built-in speakers, HRV, and a full alarm system. Over 560 square feet of storage is available in the conditioned crawlspace. Walking distance to schools, shops, transit, UBC, and beaches-this is modern Westside living at its best.open 12:30-2:30pm Sun(27) (id:60626)
RE/MAX Crest Realty
8018 Cathedral Drive
Niagara Falls, Ontario
Welcome to 8018 Cathedral Drive, Niagara Falls. Absolutely stunning mansion located it prestigious Mount Carmel. This Custom Built 2 Storey home full of love features 5 bedrooms and 4 bathrooms with 5000 sq ft of finished living space. When you walk into this home you are greeted with amazing soaring ceiling height with designer finishes and soothing natural light. Main floor features huge chefs' kitchen with breakfast island, granite counter tops, gas stove with covered hood range, and tons of counter and cupboard space. The kitchen flows into dining area and living room with gas fireplace, Main floor office, laundry and massive amount of storage in the entry way from the double garage. Upper level is a natural 4-bedroom layout with grand master bedroom & huge ensuite and walk in closet. All the bedrooms are generous in size and light. Lower level is massive ideal for inlaw suite with rec room, family room, 2 additional bedrooms and 3pc bath with an extraordinary amount of storage space. Take advantage of this rare opportunity to reside in Niagara's most sought-after location, when you pull into the driveway, you will know you are home. Call for a private location. (id:60626)
RE/MAX Niagara Realty Ltd
13265 95a Avenue
Surrey, British Columbia
Huge Assembly Opportunity - Side-by-Side R3 Lots (13265 95a Ave and 13275 95a Ave)! A rare chance to acquire two adjoining lots totaling 29,571 sqft (12,848 sqft + 16,723 sqft) with 150 ft frontage and 186 ft depth, including back lane access. Development Potential: Explore options such as: Multiplex (Small-Scale Multi-Unit Housing Zoning) - Potential to split into three lots, Duplex Development, Luxury Housing Opportunities and more. Buyers are encouraged to consult with the City of Surrey for additional development possibilities. Don't miss out on this high-potential investment! (id:60626)
Royal Pacific Realty (Kingsway) Ltd.
5125 Concession 4 Road E
Uxbridge, Ontario
64.7 Acres Tranquil Hobby farm with multiple buildings. Lovely Raised bungalow 3+1 bedrooms with in-law suite, separate entrance with walk out. 3 car garage and multiple driveways to accomodate many vehicles. Large principle rooms, laminate and ceramic thru-out. Upper and lower unit can be separated, creating 2 units, additional 2 barns and multiple out buildings close to Hwy 404 and Bloomington. Small portion EP treed forested area, spectacular views, Land bank or ideal for rental income otherwise the canvas is yours to enjoy the surrounding nature. Sand and gravel on the land, forest in the back. (id:60626)
Right At Home Realty


