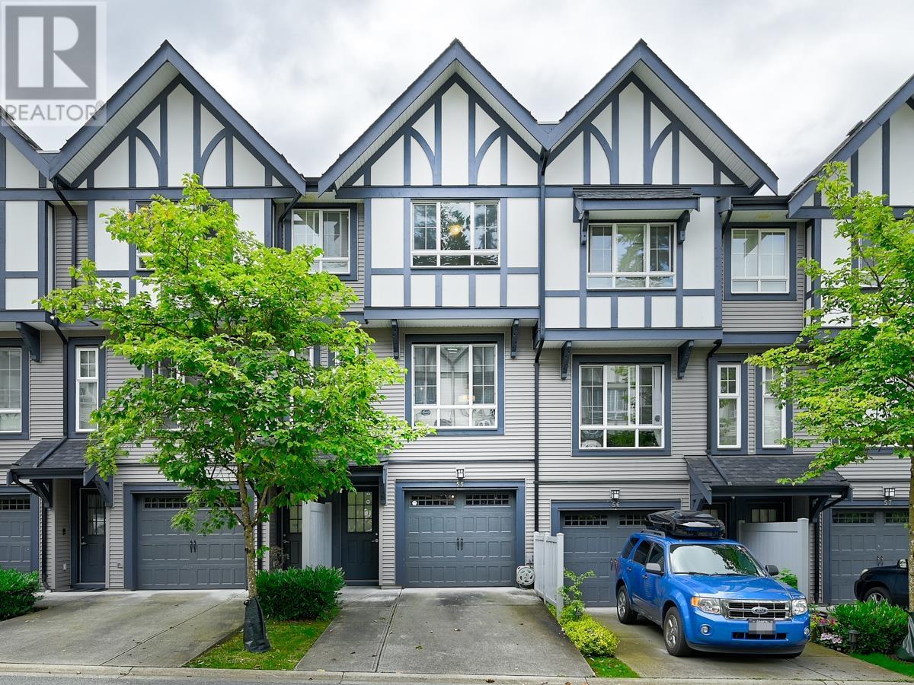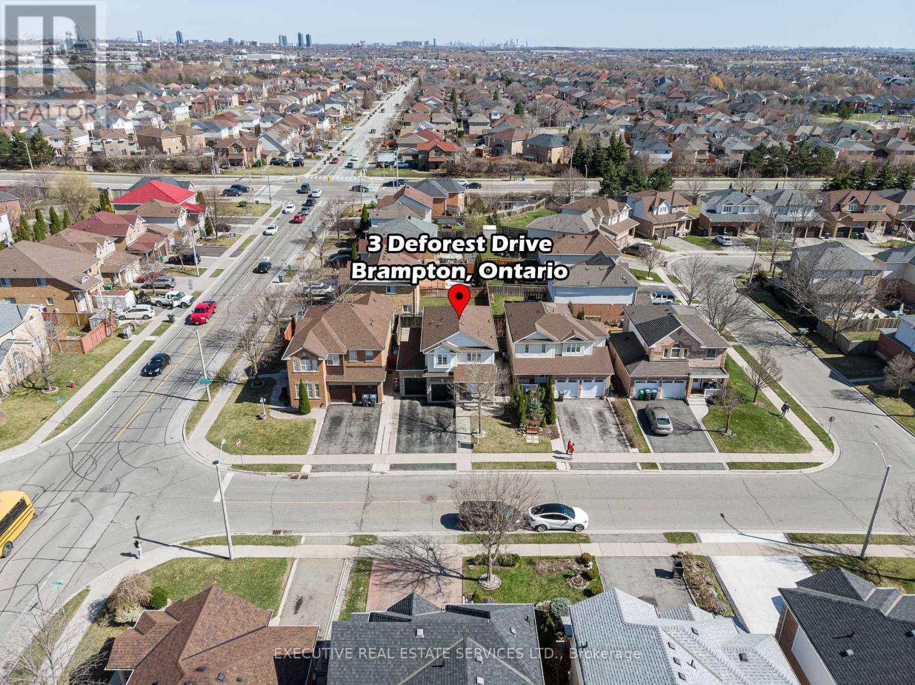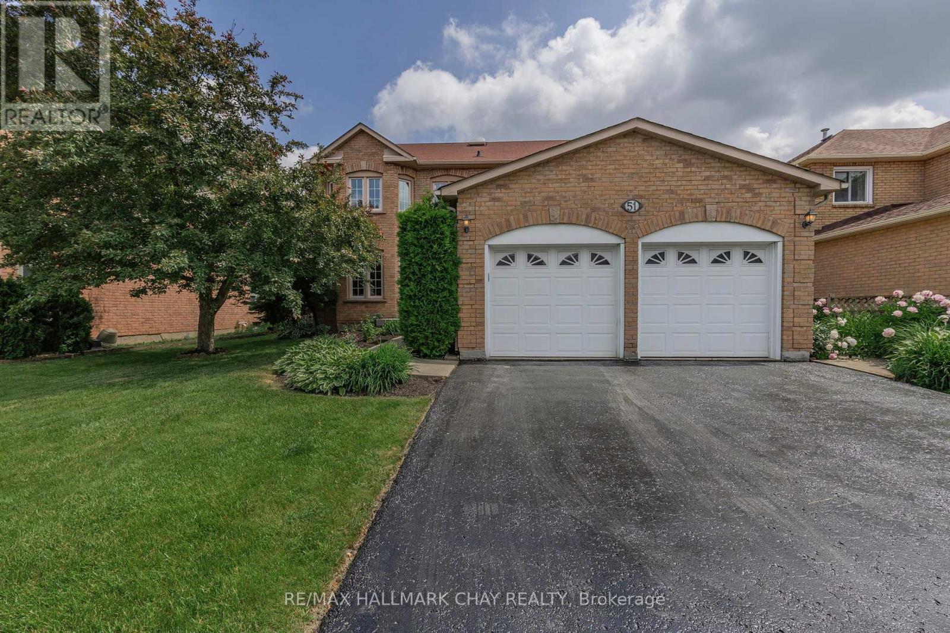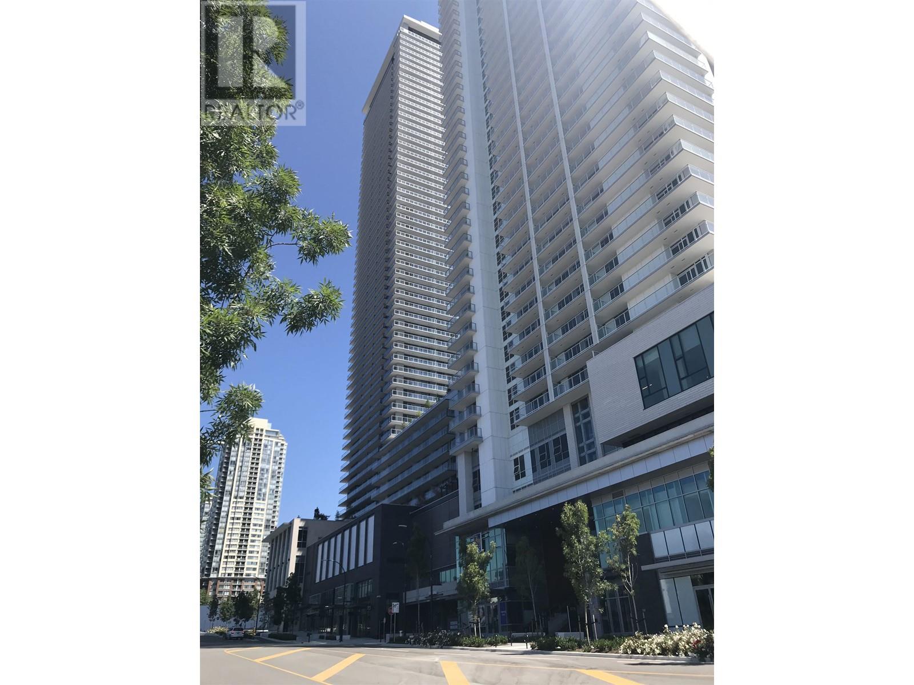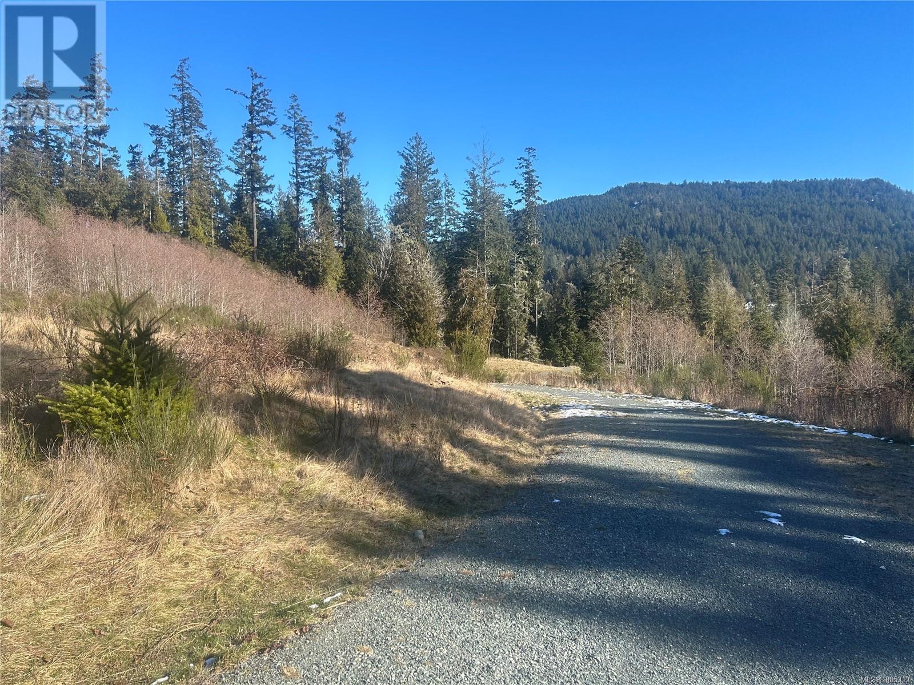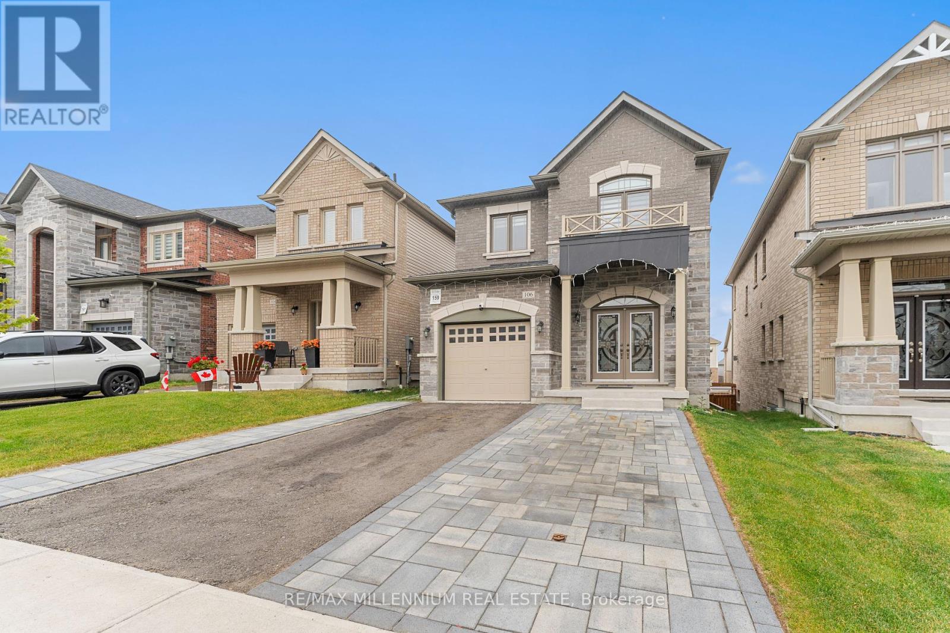55 1338 Hames Crescent
Coquitlam, British Columbia
Beautifully maintained townhome built by Polygon in quiet Burke Mountain location. This 3bed + 2bath interior unit offers a spacious living area, kitchen with s/s appliances and the addition of an espresso bar with extra cabinet and storage space. Upstairs has 3 good size bedrooms with ensuite primary. Downstairs has tandem garage with patio and fenced yard. Unit has also recently been painted. Proactive strata, with recent replacement of fences in the complex and exterior painting. Family oriented area located right across the street from Galloway Park and only a short walk to elementary school. Open Sun Jul 13th, 2-4pm. (id:60626)
Sutton Group-West Coast Realty
121 310 Salter Street
New Westminster, British Columbia
NEW PRICING & MOVE-IN READY! Designed for distinction, Timber House by Aragon is the final waterfront addition to Port Royal in New West. This 2-level, 2 bedroom, 2.5 bath, 1268 SF ground-level home offers 545+ SF of outdoor space & modern, high-design interiors with exposed CLT panels, wide-plank oak floors, A/C & more. Sleek kitchen with Fisher Paykel & Smeg appliances, quartz counters, matte black hardware, built-in pantry. Spa-inspired baths with heated floors, LED vanities, frameless glass showers. Amenities: Courtyard, gym, BBQ area & dog wash. 2 parking (EV opt), 1 locker. Steps to boardwalk, 12 min to DT New West, 35 min to DT Van. OPEN HOUSE EVERY SAT TO MON 1-4PM OR BY APPT. (id:60626)
Oakwyn Realty Ltd.
30 Baker Road S
Grimsby, Ontario
Executive Home in Grimsby just steps to the Escarpment in Nelles Estates. This 2-story detached brick home features 4 bedrooms, 3 full bathrooms, an attached 2-car garage and over 3,350 sq ft of living space. The main floor features room for everyone with large living/dining room with vaulted ceilings, bright eat-in kitchen with access to backyard and open to newly renovated family room with fireplace. The main floor also features a bedroom, 4-pce bathroom and laundry room with access to the garage. The spacious primary suite offers a newly renovated, spa-inspired 3-pce ensuite with freestanding tub. Two additional bedrooms share an updated bathroom with tile and glass shower. The fully fenced backyard is ideal for summer enjoyment with a stamped concrete patio, awning, lights, garden shed and 2 wooden planter boxes. The fully finished basement adds extended living space with a large recreation room, bonus room that could be an office/gym or teenage bedroom area, craft room, and utility room. Located in the Nelles estates neighbourhood within walking distance to shopping, Sherwood Hills Park and West Lincoln Memorial Hospital. Easy access to the QEW and Casablanca GO station for commuters. This move-in ready home combines comfort, convenience, and modern updates—don’t miss it! Other Features Include: kitchen appliances, washer, dryer, gas BBQ hook up on patio, concrete double driveway, garden shed, alarm system, sprinkler system in front and rear yards. (id:60626)
Exp Realty
165 Carrington Close Nw
Calgary, Alberta
Welcome to this stunning, fully developed home in sought-after Carrington, where thoughtful design, elegant upgrades, and exceptional functionality come together to create the perfect space for large or multi-generational families. With over 3,600 SF of beautifully finished living space, this 6 BEDROOM, 3.5 BATHROOM HOME offers comfort, flexibility, and future income potential. Meticulously maintained and move-in ready, this home is ideal for growing families, savvy investors, or anyone seeking space and versatility. Just steps from Carrington Lake, it offers a wonderful blend of modern living and outdoor lifestyle. Step inside to soaring 9’ ceilings and elegant 8’ doors, and sleek upgraded railings that add a touch of modern elegance throughout. The main floor is flooded with natural light thanks to oversized windows, creating a warm and inviting atmosphere from morning to night. A spacious den/flex room is ideal for a home office, study area, or kids' playroom. At the heart of the home, you'll find an impressive chef’s kitchen featuring a massive quartz island, stainless steel appliances, gas stove, abundant cabinetry, and a walk-in pantry for all your storage needs. The kitchen seamlessly flows into a generous dining area and an expansive living room, anchored by a central gas fireplace with a stylish tile surround—perfect for everyday living and effortless entertaining.Upstairs, unwind in the expansive, sun-drenched bonus room—perfect for cozy family movie nights or a quiet retreat at the end of the day. The upper level features 9’ ceilings, adding to the sense of space and light, along with four generously sized bedrooms, including a luxurious primary suite complete with a massive walk-in closet and a beautifully upgraded ensuite. For added convenience, the laundry room is also located upstairs, making everyday chores that much easier.The professionally finished illegal basement suite offers exceptional versatility, showcasing 2 generously sized bedrooms, a full bathroom, a spacious rec room, and soundproofed ceilings for added comfort and privacy. With its own private side entrance, this space is perfect for extended family, guests, or future legal suite conversion.Outside, this home makes a lasting impression with an extended concrete driveway, low-maintenance turf in the front yard, and a beautifully landscaped backyard complete with a spacious deck, charming gazebo, and even a basketball court—ideal for entertaining, relaxing, or family fun all summer long.Recent upgrades include: FULLY WRAPPED IN HARDIEBOARD EXTERIOR a rare upgrade not found in most other homes in the neighborhood ($35K value), along with Brand New Roof Shingles And Garage Door, High-Efficiency Central AC. Ideally situated on a quiet street, this home is just minutes from scenic parks, walking paths, shopping, and access to Stoney Trail. A rare opportunity that seamlessly blends luxury, space, and lifestyle—this one truly has it all. Book your private showing today! (id:60626)
Comox Realty
3 Deforest Drive
Brampton, Ontario
Welcome To 3 Deforest Dr! This Stunning Double Car Garage Detached Home Is The One You've Been Waiting For! Offering A Fantastic Layout & Three Generously Sized Bedrooms, This Home Checks All The Boxes! Featuring A Multitude Of Upgrades - True Pride Of Ownership! Spacious Driveway For Ample Parking. Upgraded Glass Door Entry To A Fantastic Layout With Plenty Of Natural Light Flooding The Interior. Main Floor Features A Spacious Combined Living/Dining Room & Upgraded Ceramic Tile Flooring Throughout! The Upgraded Gourmet Kitchen Is A Chef's Delight! Featuring Premium Stainless Steel Appliances, An Upgraded Sink, Quartz Countertops, Upgraded Cabinets, Gas Burner Stove, & An Eat-In Area. Walk Out To The Rear Yard From The Eat In- Kitchen. Conveniently Located Garage Access Through The Home. Upgraded Flooring On The Main & Second Floor - This Home Features A Completely Carpet Free Interior! Ascend To The Second Floor To Be Greeted By The Master Bedroom With A Fully Upgraded 4 Piece Ensuite & Double Closet. Remaining Bedrooms Are Generously Sized & Share An Upgraded Washroom, Totalling To 2 Full Washrooms On The Second Floor. All 3 Bedrooms Are Equipped With Large Windows & Closets, For Plenty Of Natural Light & Storage Space. Fully Finished Basement With Separate Entrance, Kitchen, Full 3 Piece Washroom, & Plenty Of Storage. Endless Potential From The Basement, Which Can Be Used For Personal Use Or To Generate Rental Income. Step Into The Backyard To Be Greeted By Your Own Personal Oasis - The Perfect Place For Family Gatherings, BBQs, Kids To Play, With The Perfect Balance Of Grass & Concrete! The Combination Of Layout, Upgrades & Location Truly Make This The One To Call Home! Location Location Location! Situated In A Fantastic Family Neighbourhood, Steps From Public School, Middle School & High School. Minutes From Cassie Campbell Recreational Centre, Mount Pleasant GO Station, Grocery, Public Transit, Parks, & All Other Amenities. (id:60626)
Executive Real Estate Services Ltd.
686 Irene Crescent
Ottawa, Ontario
Be the first to own a stunning 3-bedroom townhome in coveted Westboro! Elmdale Townhomes offers the perfect blend of modern design, luxurious finishes, and unparalleled urban living. Developed by Citymaker Homes and designed by Colizza Bruni Architecture, this is an opportunity you won't want to miss. This thoughtfully designed floor plan maximizes space and light, ideal for families and entertaining. Features include three bedrooms, a chef's dream kitchen, spa-like bathrooms and private outdoor space. Experience Citymaker's quality craftsmanship. Elmdale Townhomes is located in the heart of Westboro, offering unparalleled access to top-rated schools, parks, shops, restaurants, and transit. Don't wait! (id:60626)
Royal LePage Team Realty
2243 Carpenter Rd
Sooke, British Columbia
One Level Acreage! Stunning 2100+sf West Coast rancher perched upon the ridge on Carpenter Rd has it all! Sun-drenched 2.47 acre lot w/South-Western exposure has views for days from the Juan de Fuca Strait to the Olympic Mountains beyond. Meticulously maintained 1997 built custom home features 3 beds, 3 baths, & bonus family room, all located on one glorious level. Formal entryway leads to sunken dining & living rooms w/knotty pine floors & sweeping panoramic views. Slider to enclosed sunroom, a perfect seasonal hobby or lounge space. Shaker kitchen w/large island & walk-in pantry w/laundry. Primary bedroom retreat complete w/4-piece ensuite, walk-in closet & second access to deck! Amazing potential for home gym, media or rec. space w/ultimate 10'x18' family room w/built-in bar. Extended driveway provides ample parking & detached storage shed, work shop & green house. Manicured natural landscape w/array of stamped patios, rock gardens, & mature greenery. Quite simply, a private escape. (id:60626)
Royal LePage Coast Capital - Sooke
51 Cartwright Drive
Barrie, Ontario
Spacious & Stylish! Fully Renovated Family Home With Room For Everyone In Prime Neighbourhood. Welcome To This Bright And Beautiful All-Brick Two-Storey Home In A Vibrant, Family-Friendly Community Just Steps From Top Schools & Everyday Conveniences! With Over 3,700 Sq/Ft Of Living Space, This Home Offers Four Large Bedrooms, Two Cozy Main-Floor Living Rooms, And A Dedicated Home Office Perfect For Work And Play. Enjoy Fresh Upgrades Like Marble Floors & Gleaming Hardwood Floors Throughout, New Windows, Pinterest Inspired Laundry Room, Pot Lights, Gas Fireplace, Perfectly Manicured Gardens & 4 Stunningly Renovated Bathrooms w/Marble Floors. Love To Cook Or Entertain? You'll Appreciate The Two Full Kitchens Ideal For In-Laws, Multigenerational Living Or Rental Potential. Thoughtfully Designed For Comfort, Style, And Flexibility. Just Steps Away From Cartwright Park Which Includes Large Playground & Basketball Courts. Short Drive Away From RVH, North Crossing Shopping Centre & Hwy400. This Home Is Tailor-Made For Busy, Growing Families Ready To Thrive In A Warm & Welcoming Community. (id:60626)
RE/MAX Hallmark Chay Realty
4710 3809 Evergreen Place
Burnaby, British Columbia
Welcome to City of Lougheed Tower!This exceptional corner unit features 2 bedrooms,1 den, and 2 bathrooms, all framed by breathtaking panoramic views of the mountains and downtown Vancouver, with soaring 10-toot ceilings and expansive floor-to-ceiling Windows, natural light floods the living space: Equipped with high-end Bosch appliances--this home combines luxury with convenience. Enjoy the comfort of central heating and air conditioning along with the convenience of in-suite laundry. As a resident, you'll have exclusive access to 22,000 square ft of amenities, including a rooftop garden, barbeque area, fitness center, yoga room, movie theatre, and study pods. It's located just minutes away from the Vancouver Golf Club, Lougheed Mall, and public transit options (buses and Skytrains) (id:60626)
Team 3000 Realty Ltd.
2455 Phillips Rd
Sooke, British Columbia
New Price $979900.00 This 5.65-acre parcel is one of the few remaining developable lots in the highly sought-after Sunriver Estates Planned Community. Zoned for 7 dwelling units, the property offers excellent potential for a variety of developments, including a subdivision into duplex lots or townhouse units. Additionally, there's ample space to preserve natural areas, or consider subdividing further. Great potential just to build your dream house on 1 corner of acreage, and slowly develop the rest, Retirement Package ? Enjoy stunning mountain and valley views, with all services available at the property line. Conveniently located beside parks, trails, and the Sooke River. The SeaParc Leisure Center is just down the road, making this an ideal location for both residential and recreational living. Price is plus GST. Seller is Motivated. (id:60626)
Maxxam Realty Ltd.
106 Kennedy Boulevard
New Tecumseth, Ontario
Welcome to this stunning all-brick detached home located in the highly desirable Treetops neighborhood. This modern residence blends timeless design with thoughtful functionality perfect for todays growing families. Step into a striking custom front entrance that opens into a separate tiled foyer with sleek, modern finishes. The main floor features A5-inch hardwood flooring throughout, creating a warm and cohesive flow from room to room. A formal dining room provides a dedicated space for entertaining, while the open-concept kitchen and family room offer the perfect blend of everyday comfort & elegance. The kitchen is a chefs dream, showcasing modern soft-close cabinetry, designer hardware, quartz countertops, and a large centre island with a deep double sink and upgraded faucet plus extra storage. Stainless steel appliances, including a gas range, complete the high-end package. The tiled breakfast area offers a bright, functional space for casual dining, flowing seamlessly into the family room where a cozy gas fireplace anchors the space. Upstairs, you'll find four spacious, carpeted bedrooms with modern layouts, including a serene primary retreat featuring a walk-incloset and a luxurious 5-piece ensuite with a standalone soaker tub and separate glass-enclosed shower. For added convenience, a well-equipped upstairs laundry room completes the level. The basement is an open canvas with rough-ins for a bathroom and a walk-out with a large window and sliding glass door offering incredible potential for a future in-law suite, rec room, or incomespace. Outside, enjoy professionally landscaped front and backyards with recent interlocking stonework added to the driveway and entrance for added curb appeal. This move-in-ready home is located one of Allistons most sought-after family communities close to parks, schools, andeveryday essentials. A perfect blend of style comfort, and potential awaits! (id:60626)
RE/MAX Millennium Real Estate
36 Juliet Crescent
Toronto, Ontario
Welcome to this move-in ready home with a bright, open-concept main floor filled with natural light. The kitchen features stainless steel appliances, quartz countertops, and a stylish backsplash, complemented by hardwood flooring, crown moulding, and pot lights throughout the space. Hot Water Tank and Furnace both purchased in 2023. A separate entrance leads to a fully finished basement apartment with 2 bedroom, an open concept full kitchen/living room, and bathroom - Potential rental income of $24,000/Yearly. Perfect for a starting family, this home is in a vibrant, family-friendly neighborhood with four schools, five nearby daycares, and easy access to public transit. Plus, you are just one block away from the future Eglinton Crosstown Light Rail Transit - a major boost for both commuting convenience and long-term property value. Enjoy nearby green spaces like Coronation Park and Keelesdale North Park. (id:60626)
Right At Home Realty

