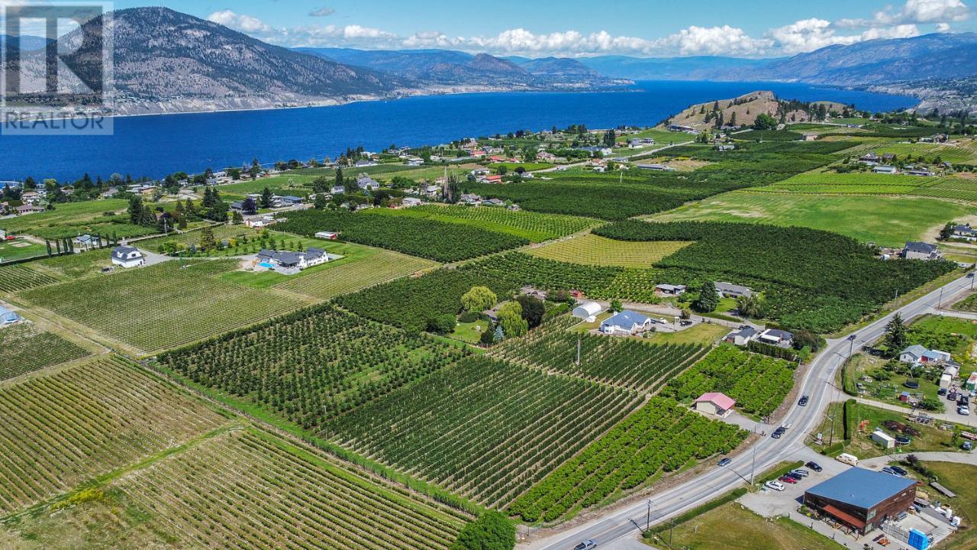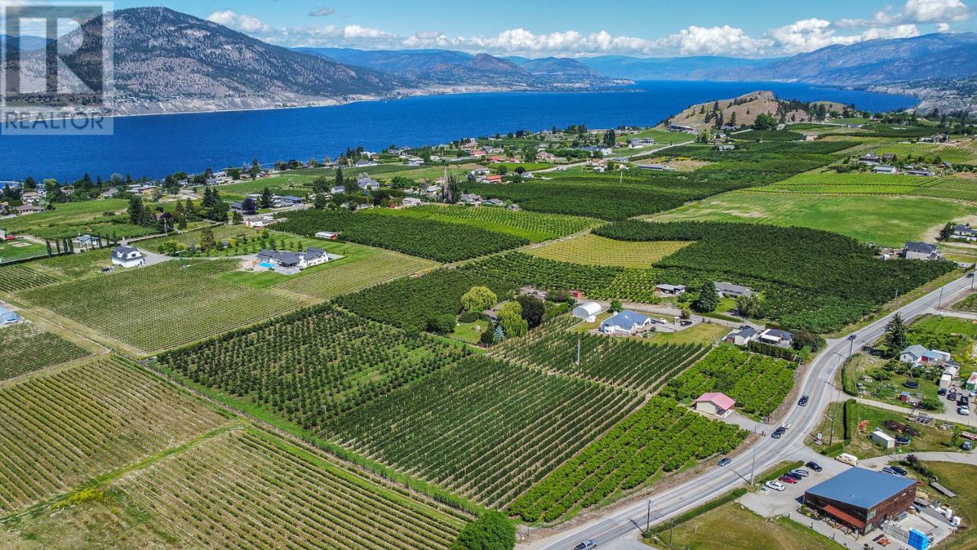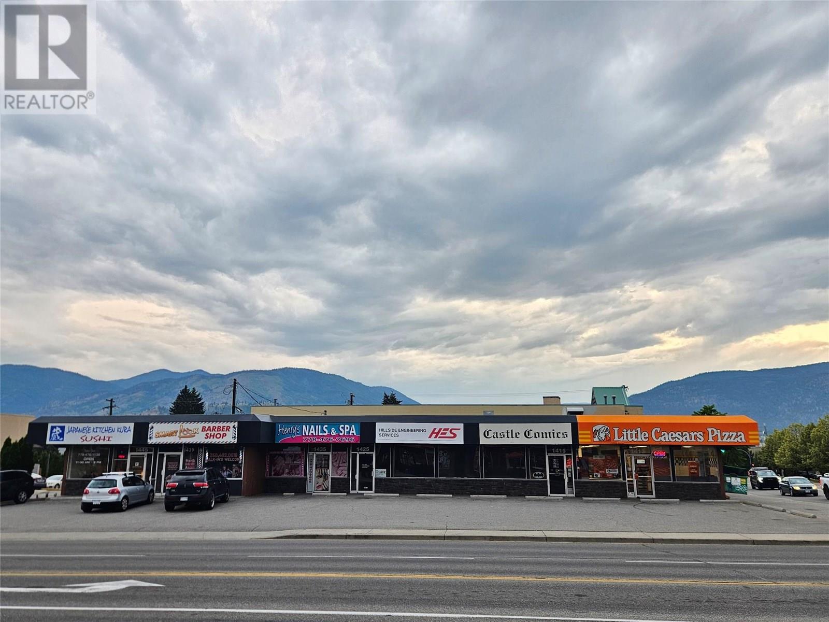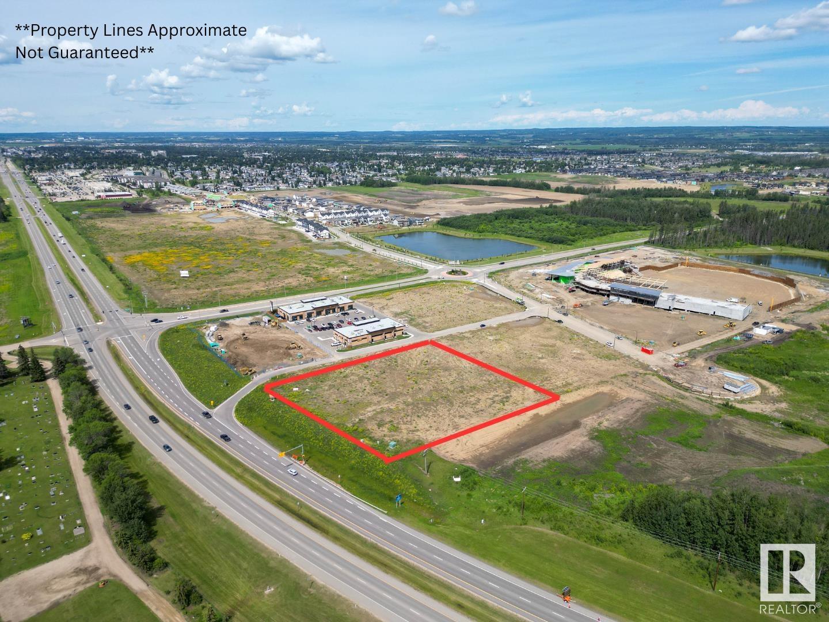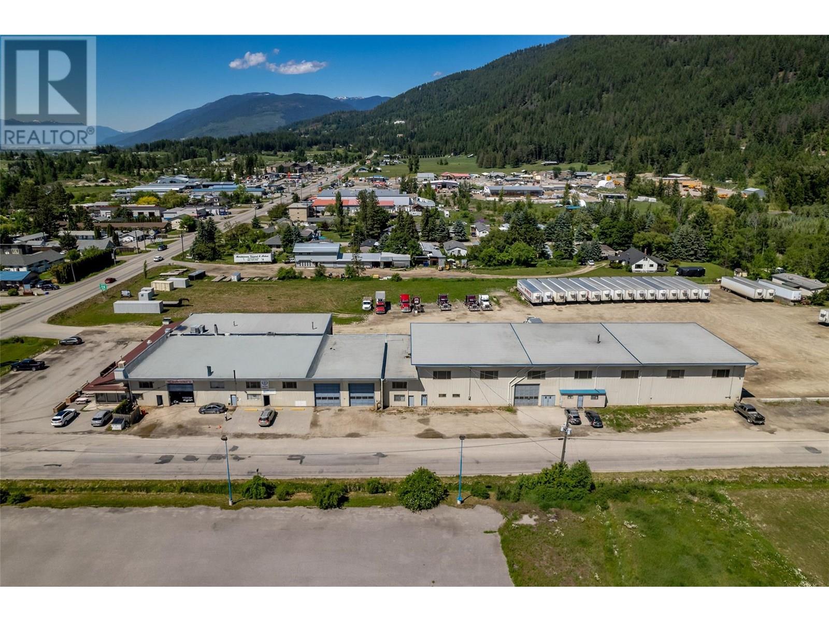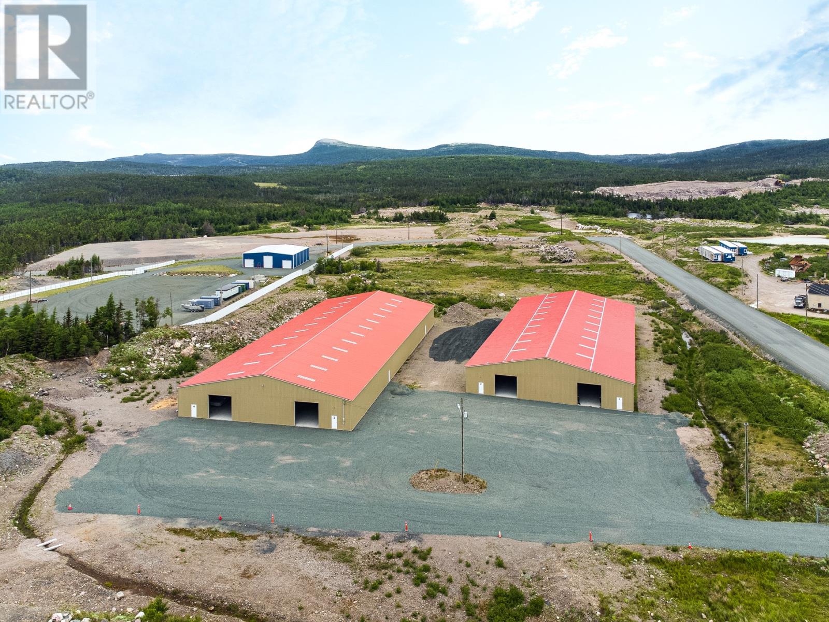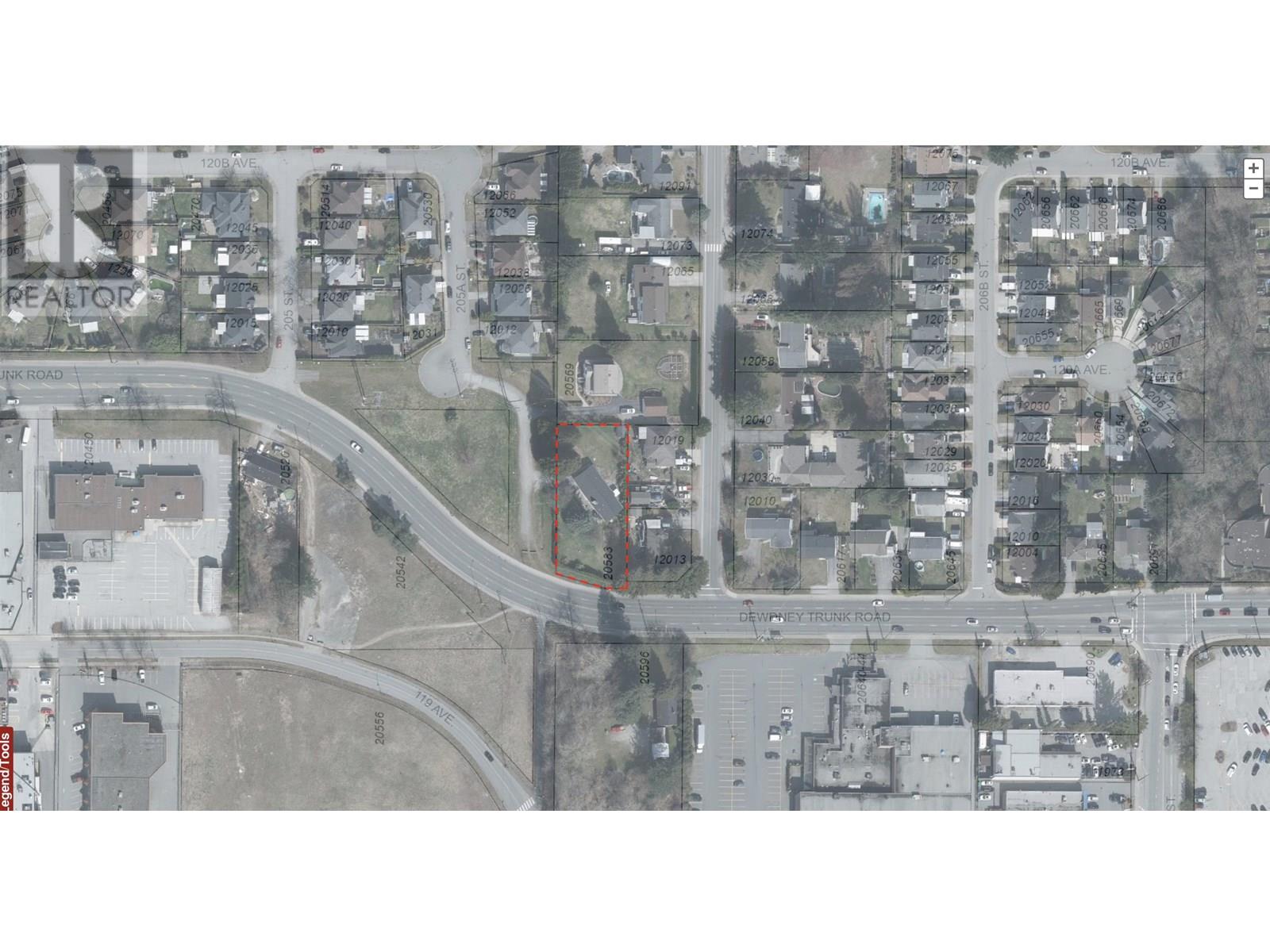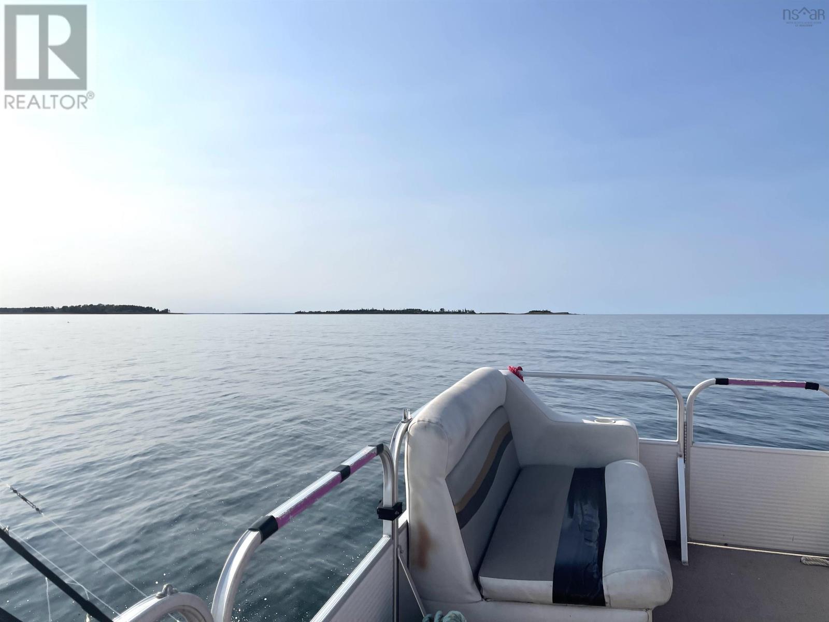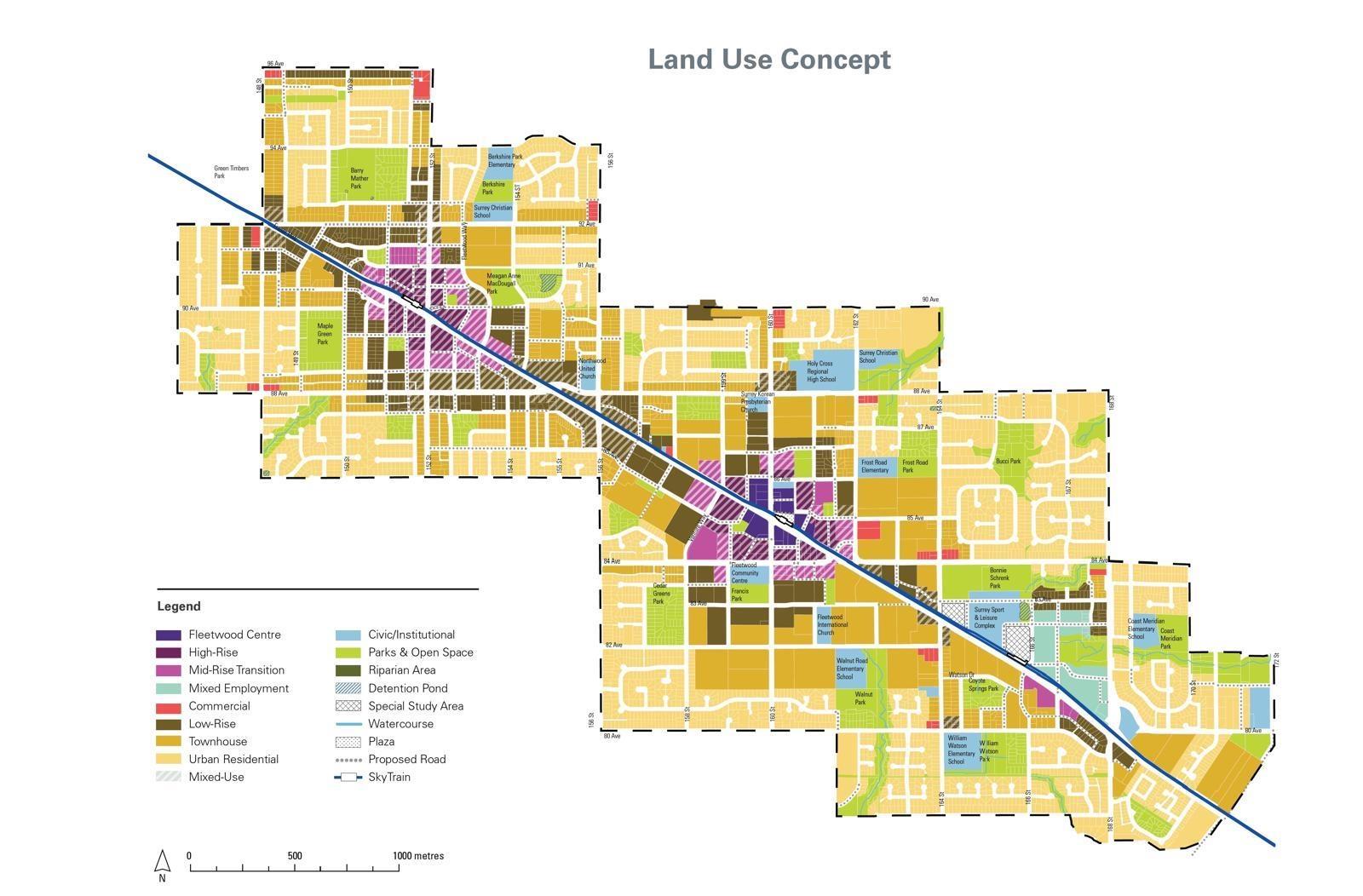1260 Broughton Avenue
Penticton, British Columbia
Dreaming of living the Okanagan lifestyle? This is an amazing opportunity to own 8.74 acres of some of the most beautiful prime land in the Okanagan in the spectacular and coveted Upper Bench area with sweeping orchard, vineyard and mountain views, all just 5 minutes from downtown Penticton. With hundreds of high production ambrosia and gala apple trees, peaches, cherries , and more. This property comes with a beautiful approx 3500 SF home, a 1200 SF Quonset building and an established fruit stand fronting Upper Bench Road with good visibility from both directions and is surrounded by AWARD winning wineries (on the wine tour route)! Completely fenced with an 8 FT deer fence & gates. Come view this spectacular property today!! Duplicate listing (residential) (id:60626)
Skaha Realty Group Inc.
1260 Broughton Avenue
Penticton, British Columbia
Dreaming of living the Okanagan lifestyle? This is an amazing opportunity to own 8.74 acres of some of the most beautiful prime land in the Okanagan in the spectacular and coveted Upper Bench area with sweeping orchard, vineyard and mountain views, all just 5 minutes from downtown Penticton. With hundreds of high production ambrosia and gala apple trees, peaches, cherries , and more. This property comes with a beautiful approx 3500 SF home, a 1200 SF Quonset building and an established fruit stand fronting Upper Bench Road with good visibility from both directions and is surrounded by AWARD winning wineries (on the wine tour route)! Property is completely fenced with 8 FT deer fence and gates. come view this spectacular property today! Duplicate farm listing (id:60626)
Skaha Realty Group Inc.
2465 Blackfish Rd
Sooke, British Columbia
Discover the allure of this magnificent West Coast oceanfront property, offering unparalleled views from multiple vantage points. Nestled in a well-established neighborhood, it presents an exceptional opportunity for building your dream home. Located just minutes from the Village of Sooke, and in close proximity to various outdoor activities along the oceanside, this property offers the best of both worlds. The existing older rancher provides comfortable living while you plan and design your new high bank oceanfront residence, boasting panoramic views of the Strait of Juan de Fuca, the gateway to the Salish Sea's vast expanse. This sun-drenched, south-facing property spans over 6 acres of oceanfront land, stretching from the end of Blackfish Road to Tugwell Creek. Divided naturally, the property features a flat riverside area with a path leading to the river's entrance and onto the beach, while the remaining forested area culminates in a high bank, providing another expansive flat area ideal for the main home. With its abundant space and natural beauty, this property offers an ideal retreat for multiple owners seeking to share in the tranquility and beauty of the oceanside. Whether for a weekend escape or extended downtime, this property promises an extraordinary coastal living experience. (id:60626)
Pemberton Holmes - Sooke
Pemberton Holmes - Westshore
1413 Main Street
Penticton, British Columbia
Prime standalone retail asset located at one of Penticton’s busiest intersections, offering exceptional visibility and access. The property is fully leased to six tenants, providing a diversified and stable income stream. Some tenants are currently paying below-market rental rates, presenting a clear opportunity for future income growth. Additionally, this is an ideal holding property with strong future redevelopment potential. For detailed financial information, please contact the listing agent directly. (id:60626)
Coldwell Banker Horizon Realty
0 Sw-1-53-27-4
Spruce Grove, Alberta
Discover an exciting commercial prospect in Spruce Grove's brand new Ballpark District! Located at the crossroads of Highway 16A/Pioneer Road & only 7 minutes to West Edmonton. This 2 acre (+/-) lot has direct highway access & excellent visibility with a substantial traffic flow averaging 25,000 (+/-) vehicles daily. This enviable spot next to the future Myshak Metro Ballpark is set to see many great amenities added nearby with the surrounding residential construction. Zoned for Highway Commercial use with the added advantage of being a corner lot along a roadway allowing for convenient drive-through potential. (id:60626)
Royal LePage Noralta Real Estate
1420 Northwest Boulevard
Creston, British Columbia
Available for sale: a 100% interest in 1420 Northwest Boulevard (Highway 3), a +24,742 SF mass timber industrial building located in Creston, BC. Situated on a large 6.35-acre site, the property offers an exceptional combination of stable in-place cash flow, substantial upside through rent increases, and subdivision or development potential with approximately 4.7 acres of excess land (assuming 35% site coverage for the existing building). The site sits adjacent to some of Canada's most significant corporate brands, including McDonald's, Tim Hortons, Home Hardware, Brandt, Kubota, Peterbilt and GM. Soaring warehouse ceiling heights up to 26’9” and 12 loading bays including both grade level and truck level options, make this one of the most versatile industrial buildings in the region. Currently 100% leased on flexible leases to a diverse mix of well-established local, regional and national tenants, the property generates an in-place net income of $164,231 with average gross rents of $8.56 PSF—estimated to be 63% below market. This offers investors a rare and immediate opportunity to unlock significant value through lease renegotiations or tenant turnover. With both industrial and commercial zoning, the site supports a wide range of uses. This offering is ideally suited to both investors seeking value-add industrial exposure and businesses looking for a partially or fully owner-occupied solution in one of the Kootenay region’s most prominent highway commercial corridors. (id:60626)
Royal LePage Kelowna
43 Horizon Drive
Holyrood, Newfoundland & Labrador
Located in the thriving Blue Ocean Industrial Park just off Liam Hickey Drive in Holyrood, this 4.5-acre commercial property presents an exceptional opportunity for investors or business owners seeking growth and low-maintenance income. With quick access to the TCH, two industrial ports within 30 minutes, and an international airport just 25 minutes away, the location is ideal for regional or global logistics. The site includes two cold storage warehouse buildings—one 24,000 sq ft (100’x240’) and the other 26,000 sq ft (100’x260’)—totaling 50,000 sq ft of commercial space. Each building offers 50-foot-wide bays that accommodate five rows of RV, boat, or recreational vehicle storage. Featuring 14.5-foot ceiling heights, 13.5’ x 14’ overhead doors, wood framing, metal siding and roof, skylights for natural light, and concrete slabs on 4-foot frost walls, the structures are optimized for durability and function. Currently operating as a cold storage facility with basic electrical and security system capabilities, the property has no water or sewer services and is unheated, offering a straightforward, hands-off business model. The facility benefits from a stable and reliable customer base for RV, boat, and recreational vehicle storage, providing consistent revenue and minimal management. With Holyrood’s growing reputation as a hub for commercial and industrial expansion, this adaptable site is a rare find with enormous potential for continued use or further development. (id:60626)
RE/MAX Infinity Realty Inc. - Sheraton Hotel
20583 Dewdney Trunk Road
Maple Ridge, British Columbia
ATTENTION DEVELOPERS, BUILDERS, INVESTORS!! Boasting approximately 21,000 sq ft, this large, flat lot is prime for re-development. The property is ready to go on its own, no assembly with neighbors necessary. Fully rented for strong cash flows. This property, is located with the Lougheed Transit Corridor Plan, and designated for apartment use. Frontage along Dewdney Trunk Road allows for higher than normal density and height, as per the Official Community Plan. Incredible location with proximity to all amenities, including retail, restaurants, schools, park, transportation, and more. (id:60626)
Jovi Realty Inc.
Saddle Island And Associated Lot
Malagash Point, Nova Scotia
Saddle Island is a jewel set in the warm waters of the Northumberland Strait offering a dynamic range of ever-changing panoramas and scenery, from the extensive inner sand bars to the rugged outcrops facing out into the ocean, to the trees and plants decorating this 60 acre island that boasts 2 miles of oceanfront. Far from remote, full services are nearby and easily reached either by boat to access points at Malagash Wharf, Tatamagouche Landing, Wallace Harbour, Fox Harb'r Resort, Pugwash Harbour or at low tide across the sand by the included Argo amphibious vehicle. The Argo is housed in a purpose built shed on the 2 acre Lot included in the purchase price. The lot is located minutes from the island on the Blue Sea Landing development which also provides access to facilities there, that include a fenced hard tennis court, access to the private warm water beach and year-round road access. The cottage on the island is powered off grid by a computer controlled OutBack solar energy storage system connecting a Generac Power supply with propane back-up and appliances. Built in 2014 the home has metal roof, well and septic system and has withstood all weather Mother Nature has tested her with. Accommodation is generous, offering an open concept living space, loft, two full bathrooms and two bedrooms with ocean views at every conceivable angle making this an amazing private getaway. For the developer there are endless opportunities to imagine such as a resort, vacation destination, golf course, nature retreat, glamping sites, exclusive hotel with a runway for aircraft. Whether for private use or development Saddle Island offers the perfect blend of sand and sea, wildlife and convenience, in a tremendous location near Jost Winery, the full-service town of Tatamagouche with its medical facilities, restaurants, cafes and stores, Ski Wentworth, Fox Harbr and all the attractions of the area. (id:60626)
Engel & Volkers
9350 152nd Street
Surrey, British Columbia
INVESTOR/DEVELOPER ALERT!! Exciting opportunity: Join the "Fleetwood Plan" endorsed by Surrey City Council to prepare for community growth and the Fraser Highway SkyTrain extension (Surrey-Langley SkyTrain). Stage 2 Planning is ongoing. This assembly comprises of 3 properties with the total land area of 21,580.08 sqft. (id:60626)
Real Broker
682 Westover Road
Flamborough, Ontario
Exceptional opportunity offers 5 distinct residences & huge barn/loft (4000+ sqft)! Legal non-conforming rental units include 2 detach cottage-like bungalows, 1 barn apt & 2 separate dwellings in the main house. Perfect for earning a secondary income, or families that wish to stay close but want a space to call their own. Beautiful 10.28 acres of property sitting on a level lot with many mature trees & small, serene creek running through. MAIN HOUSE (rebuilt 1991): 2-storey with attached double car garage & comprised of 2 dwellings, both with independent entrances; UNIT A (2404 sqft): Appointed beautifully w grand foyer & curved staircase open to above, home office w exposed brick wall, updated kitchen w seated island & access to the patio beyond, separate dining area, living room w stunning f/p & surround, main floor laundry & powder room. Upstairs holds 4 good-sized bedrooms & 2 updated bathrooms including a 6-pce ensuite. Other features include crown moulding, pot lights & plank flooring. UNIT B (1556 sqft): Offers its own main floor laundry & powder room, eat-in kitchen with stove-top & wall oven, very cozy living room featuring wood-burning corner f/p w large stone surround, office area w window seat & garden door w/o to yard. Upstairs holds 2 generous-sized bedrooms, one with the same stone feature wall carried through, shared 4-pce bathroom & lots of closet/storage space. COTTAGE UNIT C (707 sqft): 1 Bed, 1 Bath unit with “His/Her” bedroom closet, laundry/mud room w additional entrance & a lovely covered front porch overlooking the front yard. COTTAGE UNIT D (1102 sqft): Spacious 2 Bed, 1 Bath unit offering ensuite laundry, wood floors, and huge primary bedroom with wall-to-wall closet and access to the outside. APARTMENT UNIT E (1346 sqft): 2 Bedroom unit with great bedroom size and storage, easterly views from the living room bow window & primary balcony. Separate hydro & gas meters. Unit C: Electric heating. Potential added income from barn & paddocks. (id:60626)
Keller Williams Edge Realty
682 Westover Road
Flamborough, Ontario
Exceptional opportunity offers 5 distinct residences & huge barn/loft (4000+ sqft)! Legal non-conforming rental units include 2 detach cottage-like bungalows, 1 barn apt & 2 separate dwellings in the main house. Perfect for earning a secondary income, or families that wish to stay close but want a space to call their own. Beautiful 10.28 acres of property sitting on a level lot with many mature trees & small, serene creek running through. MAIN HOUSE (rebuilt 1991): 2-storey with attached double car garage & comprised of 2 dwellings, both with independent entrances; UNIT A (2404 sqft): Appointed beautifully w grand foyer & curved staircase open to above, home office w exposed brick wall, updated kitchen w seated island & access to the patio beyond, separate dining area, living room w stunning f/p & surround, main floor laundry & powder room. Upstairs holds 4 good-sized bedrooms & 2 updated bathrooms including a 6-pce ensuite. Other features include crown moulding, pot lights & plank flooring. UNIT B (1556 sqft): Offers its own main floor laundry & powder room, eat-in kitchen with stove-top & wall oven, very cozy living room featuring wood-burning corner f/p w large stone surround, office area w window seat & garden door w/o to yard. Upstairs holds 2 generous-sized bedrooms, one with the same stone feature wall carried through, shared 4-pce bathroom & lots of closet/storage space. COTTAGE UNIT C (707 sqft): 1 Bed, 1 Bath unit with “His/Her” bedroom closet, laundry/mud room w additional entrance & a lovely covered front porch overlooking the front yard. COTTAGE UNIT D (1102 sqft): Spacious 2 Bed, 1 Bath unit offering ensuite laundry, wood floors, and huge primary bedroom with wall-to-wall closet and access to the outside. APARTMENT UNIT E (1346 sqft): 2 Bedroom unit with great bedroom size and storage, easterly views from the living room bow window & primary balcony. Separate hydro & gas meters. Unit C: Electric heating. Potential added income from barn & paddocks. (id:60626)
Keller Williams Edge Realty

