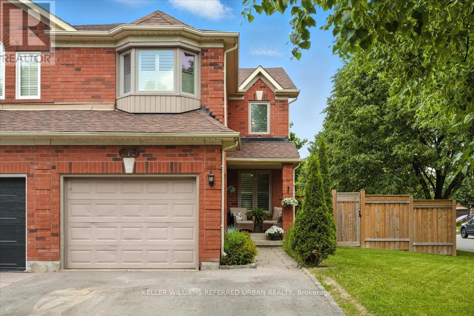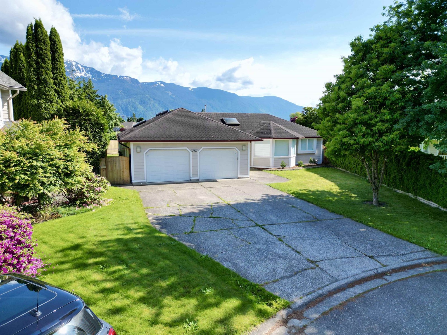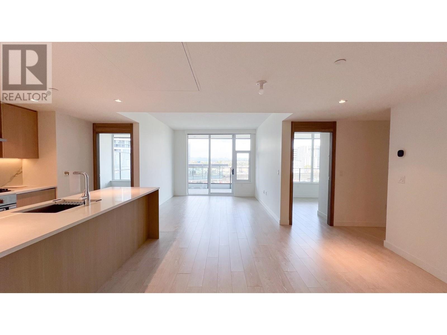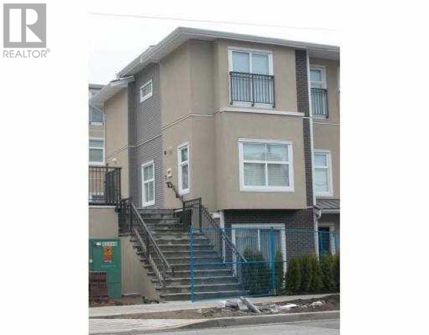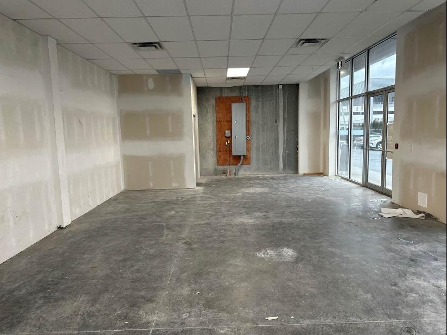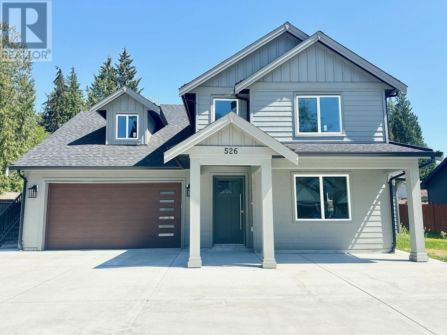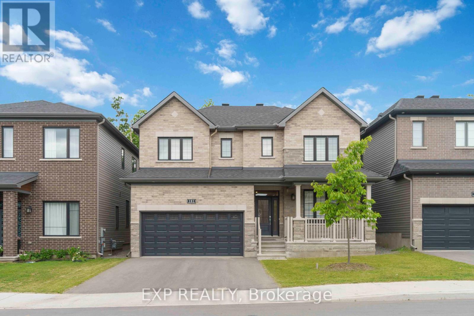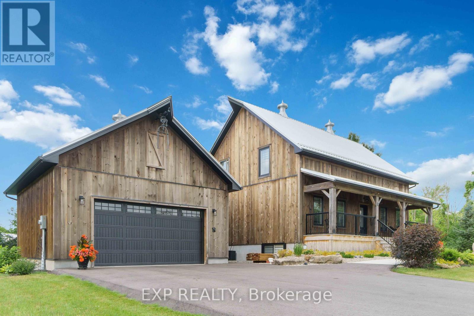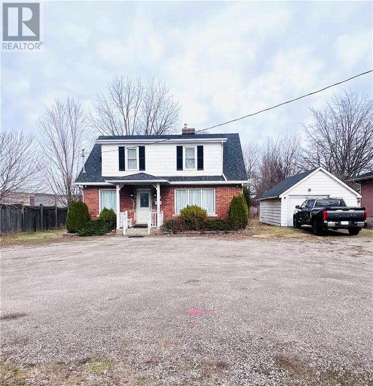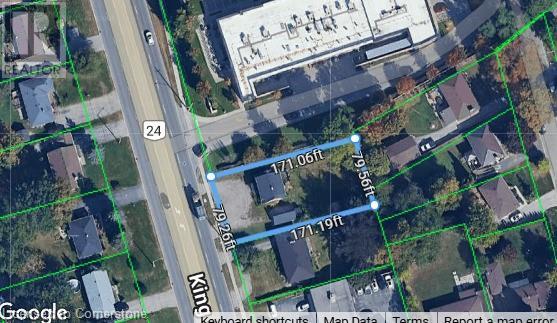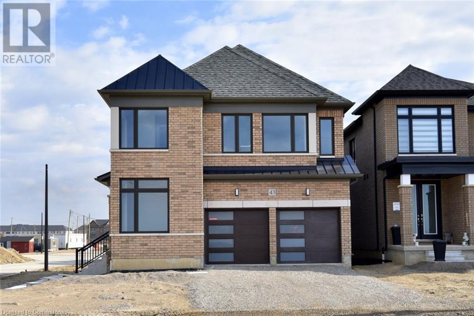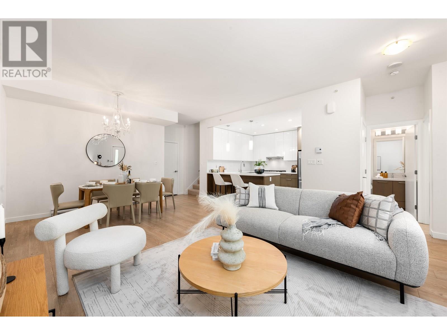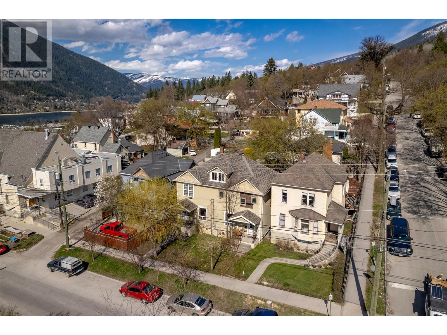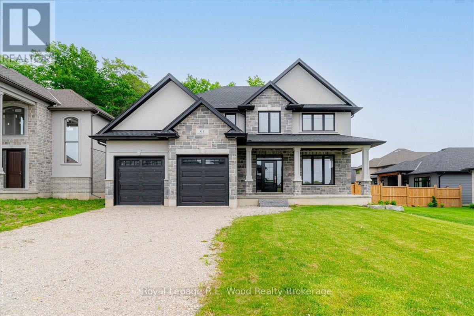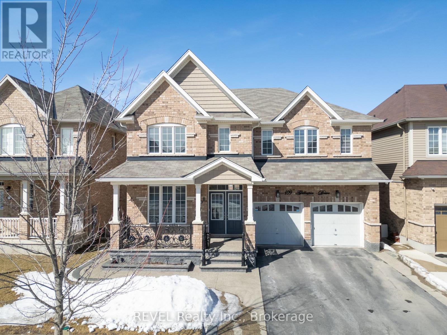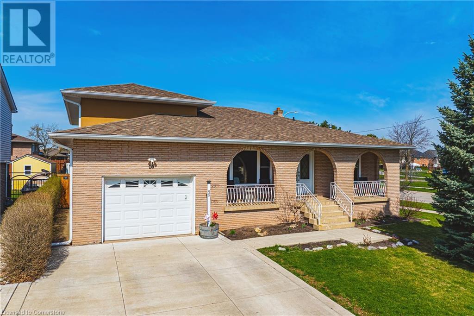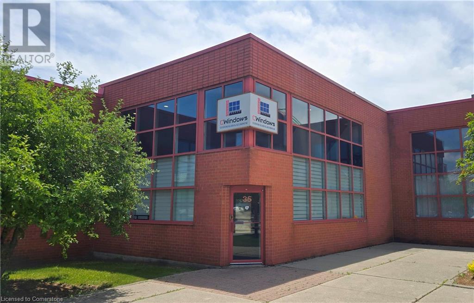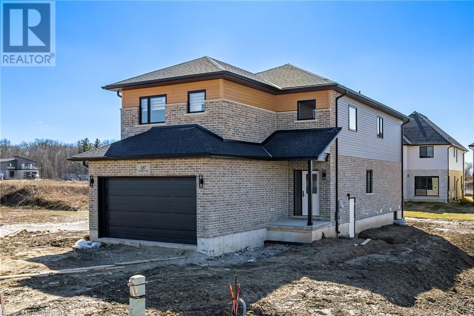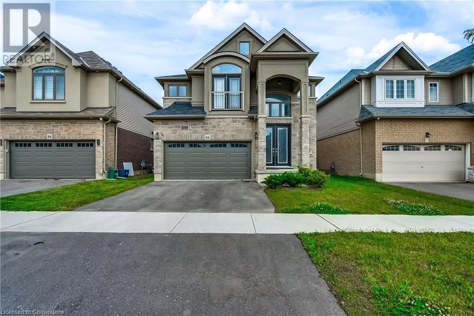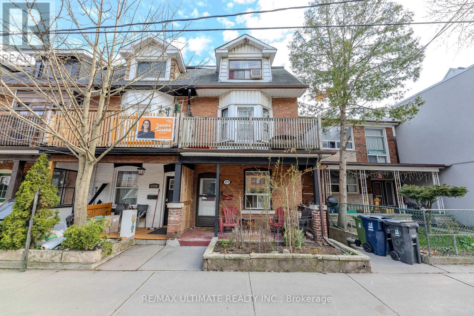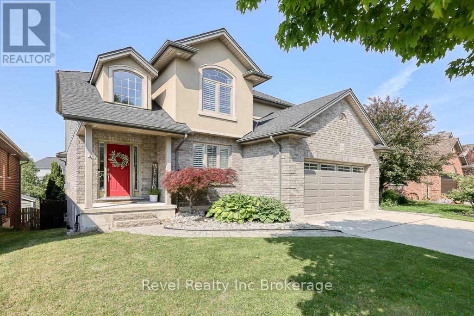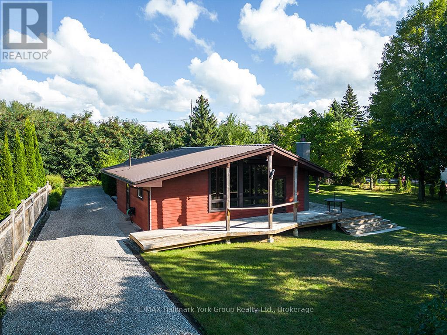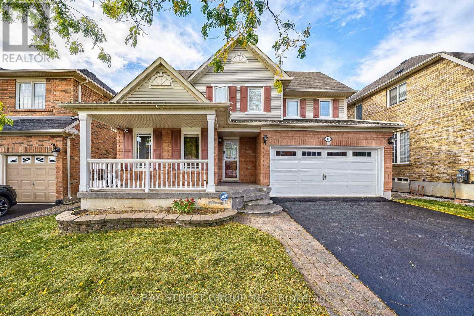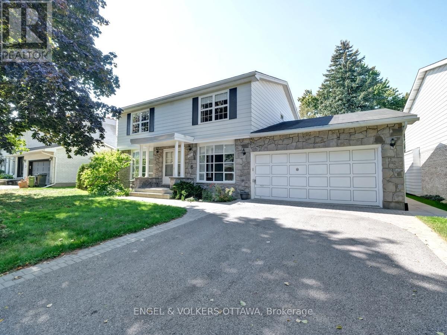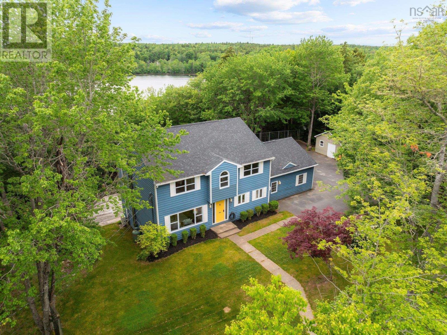764 Eminence Street
Ottawa, Ontario
NO REAR NEIGHBOURS! This 1-year-old, double garage detached home in the highly desirable Half Moon Bay community offers over 3,300 sq ft of beautifully finished living spaceideal for a growing family. Enjoy 9-ft ceilings on both the main and second levels, hardwood flooring throughout the main floor, and a stunning hardwood staircase leading to the upper level. The sun-filled, open-concept layout features oversized windows and a main floor den/home office that can serve as a 5th bedroom. The chef-inspired kitchen boasts upgraded cabinetry, quartz countertops, and a large island perfect for entertaining. Upstairs, you'll find 4 spacious bedrooms, 2 full bathrooms, and a convenient laundry room. The fully finished basement includes a 3rd full bathideal for a guest suite, recreation area, or multi-generational living. Located minutes to Hwy 416, top-rated schools, parks, and shopping. Don't miss this exceptional opportunity! (id:60626)
Home Run Realty Inc.
373 Pinnacle Trail
Aurora, Ontario
Welcome to this fully renovated 4-bedroom, 3-bathroom semi-detached home located in one of Aurora's most desirable neighbourhoods. This spacious and updated home features new hardwood flooring throughout and a layout designed for both functionality and comfort. The main floor includes a brand-new kitchen (2023) with granite countertops, a centre island, stainless steel appliances, and a walkout to the back deck - perfect for entertaining. The combined living and dining room also has a walkout to the side yard, offering plenty of natural light. A separate family room with a two-sided fireplace provides a cozy retreat. Upstairs, the king-sized primary bedroom includes a walk-in closet and a renovated 3-piece ensuite (2023) completing the upper level. The finished basement features a large recreation room, cold room, and a dedicated laundry area. Outside, the fully fenced backyard offers privacy and outdoor space for the whole family. Conveniently located near top-rated schools, shopping, Highway 404, and the Aurora GO Station, this home is ideal for families commuters alike. (id:60626)
Keller Williams Referred Urban Realty
72 Crystalview Crescent
Brampton, Ontario
Welcome to spacious and tastefully upgraded, Carpet free Semi-Detached home offering 4 bedrooms and 4 bathrooms, Renovated Top To Bottom! Hardwood flooring on the main level-2024 with Smooth 9 ft ceilings, pot lights, and a warm, welcoming layout. Engineered Hardwood with Iron Spindles staircase enhancing the homes refined interior. "The new less than 1 yr old kitchenwith Granite CounterTops is ready to bring your culinary talents to life." One Bedroom finished basement with legal sep entrance -comes with kitchen, living room , bedroom and 1 full washroom. Most of the renovations done in 2024. Just to name a Few - Stainless Steels appliances, pot lights inside & outside, Mainfloor, Washrooms, Kitchen Cabinets, Stairs. Rollar Blinds, (in 2024) .(FLooring in Bedrooms upstairs, painting & flooing in basement, Roof, Driveway - (last week of May25).) AC (2023).It Provides A Peaceful Retreat Just Minutes From All Amenities. "This move-in ready home offers effortless livingjust settle in, relax, and enjoy." (id:60626)
Century 21 People's Choice Realty Inc.
7023 Mulberry Place, Agassiz
Agassiz, British Columbia
LARGE Rancher with nearly 3,000 sq.ft. of living space on a quiet cul-de-sac in Agassiz! Set on over ¼ acre with stunning Mt. Cheam views, this bright home boasts a spacious foyer, sunken living room, large family area, and a custom kitchen with stainless appliances and massive pantry. The primary suite features a walk-in closet and 4-piece ensuite. Two more bedrooms accompanied by a 4-piece bath make it ideal for families or people who love to entertain! Bonus: office/den with 2-piece bath, fully fenced yard with newer cedar panels, huge covered patios, and a self-contained bachelor suite with private fenced yard and laundry. Double garage with EV charger and A/C throughout. Walk to schools and shops"”minutes to HWY 1 and Harrison Hot Springs! * PREC - Personal Real Estate Corporation (id:60626)
RE/MAX Nyda Realty Inc.
71 Oakridge Avenue Avenue
Innerkip, Ontario
Welcome to 71 Oakridge Avenue, Innerkip! This beautifully maintained all-brick bungalow sits on a sprawling 0.42Acre lot in one of Innerkip’s most desirable family-friendly neighbourhoods. With 3 spacious bedrooms, 3 full bathrooms, and over 2500 sq ft of finished living space, this home checks all the boxes for comfort, style, and functionality. Step inside to find a bright, open-concept layout featuring gleaming hardwood floors, a sun-filled living room with gas fireplace, and a dedicated dining space ideal for entertaining. The updated kitchen boasts rich wood cabinetry, stainless steel appliances, and elegant backsplash finishes—perfect for the home chef. The main floor primary suite offers a private 4-piece ensuite and tranquil views of the backyard. Two additional bedrooms and a second full bathroom complete the main level. Downstairs, you’ll find an expansive finished basement with a huge rec room, third full bathroom, and ample storage—perfect for movie nights, a home gym, or guest space. Outdoors, the backyard is a private retreat featuring a massive, fully fenced yard, mature trees, and a stone firepit area—ideal for summer evenings with friends and family. The oversized double garage and large driveway provide plenty of space for vehicles and storage. Located on a quiet street, just minutes from schools, parks, and Highway 401 access, 20 mins to Kitchener Costco, this home offers the best of small-town living with convenience at your doorstep. Book your private showing today! (id:60626)
Keller Williams Innovation Realty
100 Baird Street S
Bright, Ontario
Welcome Home to this stunning custom-built bungalow offering over 3,300 square feet of finished living space, nestled on a beautifully landscaped Large lot in a quiet, central small-town setting. With 5 spacious bedrooms and 3 bathrooms, this thoughtfully designed home is perfect for multi-generational living or growing families. Crafted with timeless oak trim throughout, this home exudes warmth and quality craftsmanship. The open-concept main level features bright and airy living spaces, a generous kitchen, and walkouts to your own backyard oasis. Enjoy beautifully maintained gardens, mature trees, and no rear neighbours—a rare and peaceful setting. The fully finished in-law suite offers its own entrance, making it ideal for extended family or guests. A double car garage, newer roof, UV water filtration system, air exchanger, and ample parking ensure comfort and convenience for every lifestyle. This is a rare opportunity to own a spacious, custom home with charm, privacy, and versatility—all in a quiet, welcoming community close to schools, Toyota plant, shops, and local amenities. (id:60626)
RE/MAX Real Estate Centre Inc. Brokerage-3
632 Pottery Road
Vernon, British Columbia
Pastoral & charming country acreage in the South BX area of Vernon.This 0.64 acre property offers you the best of country living, with all the advantages of proximity to the City of Vernon (3.8 km’s)7 min drive. The sprawling one level rancher style home is approx. 1,800 sq ft on the main & offers another 1,000 sq ft unfinished basement w/ a separate entrance. Great storage space or can be converted to a rental suite for extra income. A substantial renovation was done in 2008. A 1,200 sq ft new addition was built & the original 1961 home was totally gutted / reconfigured / & modernized to create a unique blend of country charm w/ modern conveniences in complete harmony w/ the natural surroundings. An abundance of flat parking space, w/two stand alone workshop garages, plus a double attached garage. There are many allowed uses in CR Zoning (OUT of the ALR) plus this property has a Legal Notation on title - Development Variance (Issue Date, Jan-17-1995, with no expiry date) for a Temporary Commercial or Industrial Permit only. Calling, mechanics or car restoration buffs or Artists needing studio space etc. Look no further than this property. Luxury finishes in the home include seamless Walnut hardwood floors, granite counters, high end appliances, expansive valley & mountain views, bright picture windows, mature trees & shade, one level living w/ 36” wide doors, wide hallways, no barriers (made to be wheelchair accessible). Double detached shop currently rented for $800/mo. (id:60626)
RE/MAX Vernon
2213 Utley Road
Mississauga, Ontario
Tucked away on a quiet street in the heart of Clarkson, endless possibilities await! Surrounded by mature treelines, parks, schools & local amenities, this lovingly cared for home is situated on a generous 50 x 142 ft lot boasting a lrg swimming pool, lush gardens & ample privacy. Commuting is a breeze w/ easy access to the QEW & Clarkson GO! Host family & friends in the bright living & dining room showcasing a picturesque bow window. Spacious kitchen offers custom cabinetry, corian counters, b/i pantry & chefs desk, breakfast bar & w/o access to side yard. Sun filled BRs offer picture windows & spacious closets. Renovated bathroom boasts modern w/i shower, granite counters & mosaic tiling. The rec room features oversized above grade windows & gas fireplace w/ natural stone surround. Convenient w/u access to the backyard from laundry room. Exterior modern upgrades, irrigation system & 3 car parking. Perfect opportunity for young families, downsizers, working professionals & investors! (id:60626)
RE/MAX Escarpment Realty Inc.
119 Derrydown Road
Toronto, Ontario
Fully upgraded raised bungalow featuring 3+1 bedrooms, 3 separate entrances, and excellent in-law or rental potential. This home features an open-concept living and dining area that seamlessly connects to a modern kitchen with quartz countertops and updated cabinetry. Professionally painted, vinyl flooring throughout, new 3-piece washroom on main floor, and upgraded ELF & pot lights for a bright, contemporary feel. The basement has both front and side entrances and includes a fully equipped kitchen, a cozy bedroom, a living room with a gas fireplace, and a 3-piece bathroom. Additional highlights include: a newly installed AC and hot water tank(2021), new roof (2023), a private driveway with parking for up to 5 cars, a fully fenced backyard with a new concrete pad and full-size gazebo; ideal for outdoor living. (id:60626)
Bay Street Group Inc.
596 8671 Hazelbridge Way
Richmond, British Columbia
Welcome to the luxurious Picasso at Concord Gardens in the heart of Richmond. This spacious 1,000 sqft expansive unit features a functional open layout with 3 well-sized bedrooms, thoughtfully positioned apart from each other for maximum privacy, floor-to-ceiling windows, and AC for heating and cooling. 1 parking included. One of its most remarkable highlights is the expansive balcony. Diamond Clubhouse provides resort-style amenities. Convenient lifestyle, only a few minutes distance to the new Capstan Skytrain Station, T&T Supermarket, Canadian Tires, Costco, etc. Must See! https://my.matterport.com/show/?m=LhiE151B3su (id:60626)
1ne Collective Realty Inc.
1 6468 Cooney Road
Richmond, British Columbia
Location, Location, Location!!!Downtown Richmond, very convenient location, just minutes away from Richmond Centre, Lansdowne Mall, Skytrain and bus stations.close to Elementary school, functional floor plan, Corner unit, side by side double garage, 4 bedrooms and 3 bathrooms. Measurement by Jon Perul, measurement should verify by the Buyer or Buyer's Agent if deemed important. Must see before it"s gone. Open House July 5 & 6 Sat & Sun 2-4Pm (id:60626)
Claridge Real Estate Advisors Inc.
120 1779 Clearbrook Road
Abbotsford, British Columbia
893 SF RETAIL space on main level in newly built Commercial Strata Retail Plaza in Abbotsford. (id:60626)
Century 21 Aaa Realty Inc.
526 Jordan Way
Gibsons, British Columbia
A charming front porch gives a welcoming look to the Kokanee House Plan. The blend of shingles, lap siding, and stone give this two-story house plan country-style curb appeal. Through the front door is the two-story entry. An L-shaped staircase is straight ahead and to the right the floor plan opens up to the open-style living room. A cozy fireplace keeps this space bright and cheery on cold winter nights. Towards the back is the dining room and kitchen. An eating bar helps to provide separation while adding to the informal seating and would serve well as a buffet while entertaining. Off the dining room a short hallway leads to the main floor owners' suite which boasts a private bathroom and walk-in closet. Upstairs 3 bed plus guest suite/ office with separate entry. (id:60626)
Sutton Group-West Coast Realty
RE/MAX Oceanview Realty
181 Lynn Coulter Street
Ottawa, Ontario
Welcome to 181 Lynn Coulter Street - Built in 2023 and impeccably maintained, this stunning all-brick single-family home feels brand new and is packed with premium builder upgrades, both structurally and throughout the interior. Featuring the highest elevation design and sleek black upgraded windows, this home offers exceptional curb appeal and a commanding presence. Step inside to a carpet-free main floor where you'll find a dedicated den/office, a spacious formal dining area, and a gorgeous living room with a custom-designed waffle ceiling. The chef-inspired kitchen boasts two-tone cabinetry, a gas cooktop, a built-in wall oven & microwave, a dedicated coffee station, and a bright breakfast area overlooking the backyard. Upstairs, enjoy 4 generous bedrooms, including a luxurious primary suite with a spacious 5-piece ensuite and his-and-hers walk-in closets. Two bedrooms share a stylish Jack-and-Jill bathroom - a rare and valuable upgrade - while the fourth bedroom features its own private ensuite. The unfinished basement with three large windows offers endless possibilities - design it to your taste and make it your own. The backyard backs onto lush green space with no rear neighbours, offering both privacy and tranquility. Other notable features include 200 AMP electrical service, custom window coverings throughout, and a great location close to shopping, restaurants, groceries, schools, and all essential amenities. (id:60626)
Exp Realty
409 - 10 Concord Place
Grimsby, Ontario
Experience Style, Sophistication & Elegance In This Luxe 1440 Sq Ft, 2 Bdrm + Den, 2.5 Bath Corner Unit In Grimsby On The Lake's Executive 'Aquablu Lakeshore Condos' Development. This 'Setai' Model Offers Panoramic Northern, Eastern & Western Views Of A Gorgeous Landscape, Showcasing Breathtaking Vistas Of Lake Ontario, The Village Core Of Grimsby On The Lake, Toronto's Skyline & More. Feat Incl 3 Owned Underground Parking Spots (2 Conveniently Located Across From Main Elevators), 2 Storage Lockers, A Magnificent Private Lake-Facing Oversized Terrace W/ Opportunities For Multi Outdoor Seating Areas (Approx 400 Sq Of Total Outdoor Living Space).Conveniently Located W/ Easy Access To Niagara, Hamilton, The Gta, Shopping, Restaurants, Parks, Trails, Casablanca Beach, Walking Distance To Go Transit & All Other Major Amenities. (id:60626)
RE/MAX Hallmark Realty Ltd.
450 Main Street
North Grenville, Ontario
Nestled on a 1.067-acre lot in a quiet cul-de-sac, this stunning 2-story home crafted by Lockwood Brothers Construction offers the perfect blend of country charm and modern sophistication. The property features 5 bedrooms, 4 baths, and a finished lower level. Designed in a barn-style, the home boasts a cathedral ceiling, milled wood accents, and a neutral color palette, creating a bright and inviting atmosphere. The open concept living space merges elegance with comfort, highlighted by a kitchen with beamed ceilings, shaker-style cabinetry, a peninsula, stainless steel appliances, quartz countertops, and a farmhouse sink. The main level primary bedroom includes a walk-in closet and a spa-like ensuite. The upper level offers two bedrooms and a flexible loft space, ideal for family or guests. Enhancements include added trees and landscaping, a generator, and a heated 2-car garage. Enjoy the welcoming front porch, a covered back porch, and a breezeway connecting to the garage. This picturesque property is just moments from the Kemptville Creek and local amenities in Kemptville. (id:60626)
Exp Realty
280 King George Road
Brantford, Ontario
Residential House with Commercial Zoning. Located in one of Brantford's most desirable areas, this home offers an incredible opportunity for both residential living and future development. Perfect for investors, builders, or anyone looking to create something special, this property benefits from commercial zoning, providing a range of possibilities. The home features natural hardwood flooring throughout, with a traditional layout that includes a spacious living room, family room, kitchen, breakfast nook, and a 3 piece bathroom on the main floor. Upstairs, you will find three large bedrooms and a 4-piece bathroom. With a large front driveway and a spacious, private backyard, there’s plenty of room for parking, outdoor activities, gardening, or family gatherings. A detached garage offers additional storage or workspace. Whether you’re an investor or builder looking for a project, or a first-time homebuyer seeking long-term potential, this property is a must-see. (id:62611)
Century 21 Heritage House Ltd.
280 King George Road
Brantford, Ontario
This exceptional commercial-zoned property boasts a large lot size and unmatched exposure, making it a perfect investment for a mixed-use multi level development, or franchise drive-thru. Located in a high-traffic area, this property is adjacent to major anchors like Walmart, Zellers, and LCBO, ensuring a steady flow of potential customers. With endless possibilities and incredible growth potential, this is a rare chance to secure a premium commercial site in a thriving location. Contact listing agent for more details! (id:60626)
Century 21 Heritage House Ltd.
43 Teskey Crescent
Binbrook, Ontario
Stunning Brand-New Executive Home on Premium Lot. Be the first to live in this never-before-occupied, executive-style home situated on a premium corner lot with breathtaking views of a serene pond and surrounding greenspace. This spacious 2,576 sq ft residence (as per builder’s plans) features a bright, open-concept layout with abundant natural light thanks to its large windows and desirable southern and western exposure. Enjoy outdoor living with a walk-out deck perfect for relaxing or entertaining. The home offers 4 generously sized bedrooms upstairs, each with walk-in closets, and 3 full bathrooms, including a luxurious 5-piece primary ensuite. Thoughtfully designed for family living, this home also includes the peace of mind of a full Tarion Warranty. Located in a charming small-town setting within a thriving, well-connected city, this area is renowned for its exceptional natural beauty and year-round recreational activities—ideal for families seeking space, tranquility, and community. (id:60626)
Com/choice Realty
100 3086 Lincoln Avenue
Coquitlam, British Columbia
Ever wish you could smash together the privacy of a townhouse, the views of a penthouse, and the perks of a luxury tower? Dreams have now met reality. This 3-level, concrete-built stunner gives you nearly 1,630 square ft of living with 750+ square ft of outdoor space-including a rooftop terrace that feels like your own backyard in the sky. Soaring 9´4" ceilings, a legit den, 2 walk-in closets, full-size laundry, and direct street access for that walk-up feel. Cook like a chef with KitchenAid appliances, relax in your spa-inspired ensuite, then chat with the concierge before you hit the gym, sauna, steam room or pool. 2 parking stalls across from each other + locker, visitor parking galore. This one lives differently. Watch the full tour= (id:60626)
Real Broker
1969 Cornerstone Drive
West Kelowna, British Columbia
Welcome to refined living in The Highlands — one of West Kelowna’s most exclusive gated communities. This immaculate 3300+ sq ft walk-out rancher offers 4 bedrooms, 3 bathrooms, a den, and show-stopping views of the mountains, lake, and valley. Step into an open-concept layout featuring soaring windows that allows a ton of natural light into the home, rich crown moulding, and gleaming hardwood floors. The chef-inspired kitchen is equipped with newer stainless steel appliances, a convection stove with built-in air fryer, granite island, and walk-in pantry. Off the living room, a spacious covered balcony with gas hookup is perfect for summer nights and year-round entertaining. The spacious primary bedroom is a peaceful haven where the moonlight shines in through the windows each night . The luxurious ensuite features a double granite vanity, soaker tub, and separate shower. A bright front-facing den and second bedroom with nearby 4-piece bath complete the main level. Downstairs features two additional bedrooms separated by a full bathroom, a large family room with oversized windows, and direct access to a covered patio with hot tub hookup and a beautifully landscaped, fenced backyard. Bonus: the media/rec room is ideal for entertaining — complete with a built-in bar, beverage fridge, and wine cooler. Prime Location tucked away in a quiet, secure community, yet just minutes to schools, golf, shopping, and restaurants — this home is move-in ready and checks all the boxes. (id:60626)
Real Broker B.c. Ltd
717-715 Josephine Street
Nelson, British Columbia
LOCATION! LOCATION! LOCATION! Endless possibilities await with this beautifully maintained and newly upgraded Duplex, ideally located just steps from downtown Nelson. This charming side-by-side property offers exceptional versatility, whether you're seeking a multigenerational home, investment opportunity, or a creative live-work space. Each side of the duplex is incredibly spacious, with the downtown-facing unit (Unit 715) featuring a fully finished 3-bedroom, 2-bathroom layout. It boasts stunning original hardwood flooring throughout much of the main living area, deep wood accents, classic wainscoting, high ceilings, and a timeless heritage exterior that will melt your heart. The uphill unit currently operates as a woodworking studio on the main level, complete with a convenient half bath. Upstairs, a newly started suite is taking shape with 1 bedroom, a den, and 2 bathrooms (unfinished), offering a fresh canvas for customization. This unit also includes a large attic space perfect for a studio or additional room. Both units enjoy private basement entries with ample storage space. Extensive upgrades across the property include updated electrical and plumbing, new insulation, some new windows, and a new furnace, ensuring comfort and efficiency, new back deck & even new landscaping. Outdoors, you'll find a serene back patio shaded by a mature maple tree—ideal for summer relaxation—and off-street back parking accessed via the alley. The generous backyard placed on a 52x100' lot also offers exciting potential for a future laneway or carriage home. This unique and versatile property truly combines classic charm with modern updates in an unbeatable central location. (id:60626)
RE/MAX Four Seasons (Nelson)
61 Sunview Drive
Norwich, Ontario
Discover modern elegance in this brand-new Newcastle Homes build, nestled in the growing community of Norwich. Ideally situated just minutes from schools, everyday conveniences like grocery stores and gas stations, as well as scenic parks and trails perfect for the outdoor enthusiast. The elegant stone/brick/stucco exterior is sure to impress, while the covered front porch and double-car garage provides utmost convenience. A covered deck overlooks a serene woodlot in your backyard, offering unmatched privacy and a peaceful retreat. The home boasts luxurious features such as a solid wood staircase, engineered hardwood flooring, stone fireplace, and more. The main floor includes a home office offering the perfect space for remote work, study, or a quiet retreat. The custom kitchen features a large island, a beverage center, quartz countertops, and ample cupboard space. This open concept living space is designed with comfort and quality in mind. A convenient mudroom is at the garage entrance and includes your main floor laundry, and more storage. All 4 bedrooms are located on the second floor including the family bath and the primary ensuite with standalone tub/tiled shower/double vanity. The unfinished basement awaits your personal touch whether you envision a home theater, gym, in-law suite, or ultimate entertainment space, the possibilities are endless. Don't miss this rare opportunity to own a luxurious home in one of Norwich's most desirable locations! (id:60626)
Royal LePage R.e. Wood Realty Brokerage
109 Gillespie Drive
Brantford, Ontario
Large detached home Boasting Nearly 3,440 sq. ft. of living space Above Ground Only! This is the largest elevation floor plan offered by the builder in this neighborhood. Featuring 5 spacious bedrooms and 4 washrooms, Grand Open concept Layout with a dedicated office for work-from-home convenience. Formal living and dining areas, a large family room, and a gourmet kitchen with ample cabinetry and Huge Island. Upstairs, Massive Primary Bedroom offers his-and-her walk-in closets and a spa-like ensuite, and Other 4 bedrooms have access to Jack-and-Jill bathrooms Means every single room has access to bathroom directly from the room. Additional highlights includes Show stopper Beautiful Oak staircase, rich hardwood floors, a mudroom with direct garage access, and a fully fenced backyard with a deck and storage shed. Centrally located near all amenities, this home blends style, comfort, and convenience, making it the perfect place to call home. (id:60626)
Revel Realty Inc.
95 Ellington Avenue
Hamilton, Ontario
Welcome to your dream home in Stoney Creek an entertainers paradise you wont want to miss! This stunning backsplit offers a grand first impression the moment you step through the front door. The main floor boasts a massive, professionally designed kitchen and a spacious dining room that come together to create the ultimate space for hosting family gatherings, celebrations, or casual dinner parties. Whether you're preparing meals for a crowd or enjoying a quiet evening with loved ones, this bright and open concept layout is built for unforgettable moments and effortless living. Located in a highly sought-after neighborhood, this home is just steps away from beautiful Ferris Park, top-rated schools, and convenient transportation options making your daily errands and commutes a breeze. You'll love the balance of suburban tranquility with easy access to everything you need. Spread across four fully finished levels, this versatile property offers endless potential. With multiple separate entrances, two kitchens, and three full bathrooms, the possibilities are endless perfect for large or multi-generational families, those looking for an in-law suite setup. There's plenty of space for everyone to live comfortably, with privacy when you need it. This home isn't just a place to live it's a lifestyle. From the beautiful indoor spaces to the opportunity-filled layout and unbeatable location, this property is a smart investment and the perfect setting to create lasting memories. Don't miss your chance to make it yours. Come see it for yourself youre going to fall in love! (id:60626)
RE/MAX Real Estate Centre Inc.
95 Ellington Avenue
Stoney Creek, Ontario
Welcome to your dream home in Stoney Creek — an entertainer’s paradise you won’t want to miss! This stunning backsplit offers a grand first impression the moment you step through the front door. The main floor boasts a massive, professionally designed kitchen and a spacious dining room that come together to create the ultimate space for hosting family gatherings, celebrations, or casual dinner parties. Whether you're preparing meals for a crowd or enjoying a quiet evening with loved ones, this bright and open concept layout is built for unforgettable moments and effortless living. Located in a highly sought-after neighborhood, this home is just steps away from beautiful Ferris Park, top-rated schools, and convenient transportation options — making your daily errands and commutes a breeze. You'll love the balance of suburban tranquility with easy access to everything you need. Spread across four fully finished levels, this versatile property offers endless potential. With multiple separate entrances, two kitchens, and three full bathrooms, the possibilities are endless — perfect for large or multi-generational families, those looking for an in-law suite setup. There's plenty of space for everyone to live comfortably, with privacy when you need it. This home isn't just a place to live — it's a lifestyle. From the beautiful indoor spaces to the opportunity-filled layout and unbeatable location, this property is a smart investment and the perfect setting to create lasting memories. Don't miss your chance to make it yours. Come see it for yourself — you’re going to fall in love! (id:60626)
RE/MAX Real Estate Centre Inc.
5100 South Service Road Unit# 35
Burlington, Ontario
Twin Towers industrial complex. Great space distribution with large (12x14) newer drive-in loading door. Approx. 30% office. Reception area and two large offices with two large washrooms. newer LED lights in the warehouse area. 2 reserved parking spaces plus common visitor parking. Lots of upgrades done recently. (id:60626)
Realty Network
43 Ringwood Drive
Whitby, Ontario
Welcome to 43 Ringwood Drive, located in the highly desirable Rolling Acres neighbourhood of North Whitby. This beautifully maintained family home offers over 2,500 sq. ft. of finished living space, timeless features, and exceptional room to grow. Featuring 4 generously sized bedrooms and 2.5 bathrooms, the layout is ideal for family living. The updated eat-in kitchen includes quartz countertops and a classic tile backsplash, offering both style and function. Enjoy separate living and dining rooms with hardwood floors perfect for entertaining or relaxing. The cozy living room boasts a wood-burning fireplace, and the bright front family room overlooks the front yard, adding extra space and charm. The main floor also includes convenient laundry and interior access to the garage. Upstairs, all bedrooms are impressively sized highlighted by a large primary suite complete with walk-in closet and 4-piece en-suite. The unfinished basement offers high ceilings, cold storage, and endless potential to personalize your space. Step outside into your own private backyard retreat, featuring a patio, hot tub, and tranquil pond ideal for quiet evenings or weekend entertaining. Pride of ownership is evident throughout this spacious, move-in-ready home in a family-friendly community close to great schools, parks, and amenities. (id:60626)
Our Neighbourhood Realty Inc.
906 Cabot Trail
Milton, Ontario
Welcome To This Beautifully Renovated 3+2 Bedroom Home! With Gorgeous New Kitchen & Kitchenaid Appliances. Features Huge Main Floor Family Room With Skylights. Conveniently Located Next To Side Entrance To Covered Patio & Bbq Area, And Huge Fenced Yard! Upstairs We Have 3 Large Bedrooms. New Wall To Wall Closets In Primary Bedroom With Newly Remodeled 3 Piece Ensuite. This Home Has No Carpets. The Main Floor And 2nd Floor Are Primarily Solid Hardwood Floors. The Basement Has Been Finished In 2019 And Includes 2 Bedrooms/Offices With Wall To Wall Closets. Recreation Room & Laundry Area. The Floors Are Laminate And Ceramic Tile. Driveway Fits 3 Large Vehicles & The Lot Is Huge Approx. 120' Wide X 60' Deep. Within Walking Distance To Shopping, Schools, Leisure Centre, Library, Doctors, Dentists, Go Transit, Bus Stop, Parks, Arts Centre, Etc. Minutes Drive To Hwy 401. Note: THERE IS A LIST OF RECENT UPGRADES IN ATTACHMENTS (id:60626)
Royal LePage Realty Centre
795 Queenston Boulevard
Woodstock, Ontario
SEPRATE ENTERSNCE TO THE 2 BEDROOM BASEMENT APARTMENT ## BUILT IN 2022 ## 2765 SQ FT + 1267 SQ FT BASEMENT APARTMENT ## THIS DETACHED HOME FEATURES AMAZING LAYOUT WITH LARG LIVING ROOM # SEPARATE DINING ROOM & SEPRATE FAMILY ROOM # OPEN CONCEPT MODREN KITCHEN WITH EXTENDED BREAKFAST BAR # SEPRATE BREAKFAST AREA WITH W/O TO DECK # PRIME BEDROOM WITH ATTACHED 5 PC BATH & W/I CLOSIT # 2ND FLOOR LAUNDRY # CLOSE TO ALL AMENITIES # PARK # (id:60626)
Homelife Superstars Real Estate Limited
1187 Hobbs Drive
London, Ontario
Welcome to this spectacular Custom Home Built by The Signature Homes situated in South East London's newest development, Jackson Meadows. This flagship model embodies luxury, featuring premium elements and meticulously planned upgrades throughout. Boasting a generous 2,503 square feet, above ground. The Home offers 4 Bedrooms with 4 Washrooms - Two Full Ensuite and Two Semi-ensuite. Main Level features Great Foyer with Open to Above Lookout that showcases beautiful Chandelier just under Drop down Ceiling. Very Spacious Family Room with fireplace. High End Kitchen offers quartz countertops and quartz backsplashes, soft-close cabinets, SS Appliances and Huge Pantry. Inside, the home is enhanced with opulent finishes which includes 5 Accent Walls-1 in Family room and 4 in All Bedrooms. Glass Railing for your luxurious experience. (id:60626)
RE/MAX Realty Services Inc M
84 Cooke Avenue
Brantford, Ontario
Welcome to This Well-Loved Original Owner Home in Desirable West Brant! Pride of ownership radiates from this meticulously maintained residence, cherished by the same family since it was built. With over $100,000 in upgrades, this home offers exceptional quality and thoughtful enhancements throughout. Step into the grand foyer and be welcomed by a beautiful oak staircase and upgraded lighting that highlights every detail. At the heart of the home is a gourmet kitchen featuring a stunning island—perfect for entertaining or everyday living. Elegant French doors lead to the fully fenced backyard, creating a seamless indoor-outdoor flow. Upstairs, you’ll find the rare convenience of three full bathrooms and an upper-level laundry area—ideal for today’s busy families. Additional features include a direct garage entrance, a home water filtration system, and a basement with rough-in already in place, offering endless possibilities for future customization. Enjoy peace of mind with Tarion warranty coverage still in effect. This home is located near parks, playgrounds, shopping, schools, and more—offering not just a property, but a lifestyle. Don’t miss your chance to own this one-of-a-kind gem in sought-after West Brant! (id:60626)
RE/MAX Escarpment Golfi Realty Inc.
26 Lawrence Crescent
Aylmer, Ontario
Nestled at the end of a quiet crescent and backing onto the expansive and private Rotary Park, 26 Lawrence Crescent is a beautifully renovated executive residence that blends modern luxury with serene natural surroundings. The details of this home have been curated for refined living and experiencing the best of life right at home. From the bold curb appeal and elevated garage doors to the sun-drenched open-concept interior, the home is a showcase of sophisticated comfort. The heart of the home is a custom chefs kitchen featuring handcrafted solid maple cabinetry, striking concrete countertops, premium KitchenAid black stainless appliances including 36 induction cooktop, and a dramatic 12-foot island designed for both entertaining and daily living. Flowing seamlessly from the living area, a stunning 19' x 19' screened-in porch invites you to unwind, read, or dine while immersed in the sounds of nature. A sleek J tul gas fireplace warms the main living space, while expansive windows and patio doors frame views of the private, park-like backyard. The primary suite offers a spacious retreat with a private sitting area, views of the yard, an ensuite with oversized tile and rain shower, and a generous walk-in closet with flexible potential for another bedroom. Two additional bedrooms and a full bathroom are tucked away for privacy, while the finished lower level provides versatile space for work, play, or relaxation complete with a full bathroom, 4th & 5th bedroom, home office, storage and geothermal heating/cooling system. Step outside to a resort-like backyard: a heated 16 x 32 in-ground pool surrounded by river rock, landscaping, outdoor shower, pool house, and two garden sheds. With nearly 220 of width backing onto quiet green space, this extraordinary lot offers unmatched privacy and beauty. A rare opportunity to own one of Aylmer's finest homes where craftsmanship, comfort, and nature unite. Measurements from iguide (id:60626)
Showcase East Elgin Realty Inc
230 King Street E
Ingersoll, Ontario
Welcome to 230 King St E. A bright 1 year old 2 storey 5 bedrooms on 2nd level, 2 ensuites, 3 other bathrooms, totally finished in-law suite. Pass through the front porch to main foyer, 2 pc bath, office, and living room with a beautiful fireplace. The open concept dining area with the spacious kitchen with island and corner pantry. A laundry room leads to the 2 car garage. The 2nd level has 5 bedrooms. The large primary has a 5 pc ensuite walk in closet , another bedroom has a 3 pc ensuite. The other 3 bedrooms are spacious, a 4 pc bathroom. The lower level full of natural light with large windows, has a fully finished in-law suite, bedroom, kitchen, living area with fireplace. Area for stackable washer dryer. There is walk up basement for outside access and interior stairway access that can be blocked if a stand alone basement apartment is preferred. There is a lovely covered porch to enjoy the beautiful fenced in back yard. The awesome shed, side roll up door, man cave potential. Oversize 2 car garage 26x23 with double wide cement driveway large enough for 6 cars. Landscaping completes this home. This house is thoughfully built, great attention to detail with premium materials. Truly nothing to be done except move in and enjoy. Close to shopping, schools, hospital, and 401. (id:60626)
Sutton Group Select Realty Inc Brokerage
11400 Mauraen Drive
Prince George, British Columbia
* PREC - Personal Real Estate Corporation. Discover your expansive retreat of this one owner home! This bright & spacious 5-bedroom, 3-bathroom home sits on a sprawling 5.02 parklike acre lot. Enjoy modern living with an entertainer's kitchen featuring heated tile floors, Miele over/gas stove, custom cabinets, granite counter tops and an open-concept design. Practical updates include vinyl windows and newer 35-year shingles. A 30x30ft attached garage with gas radiant heat, a 20x40ft detached shop with heat and power, and a 24x10ft pole shed/carport provide ample space for hobbies and storage. The property also boasts an underground sprinkler system for easy yard maintenance. Plus a new vinyl rap around sundeck (March 2025). This home truly offers something for everyone. (id:60626)
Royal LePage Aspire Realty
1261 Davenport Road
Toronto, Ontario
Live and Earn Income in This Beautiful Corner Row Townhouse! Welcome to this bright townhouse with a porch and a nice flower garden in a desirable area on davenport road close to downtown Featuring three fully self-contained units, this property offers an incredible opportunity to live in one unit and generate rental income from the others. Recent upgrades include a modern granite island counter with an undermount sink, stainless steel appliances, stylish backsplash, and a eat-in kitchen with double sink that walk out to a newly finished deck perfect for relaxing or entertaining. The home boasts a tasteful mix of hardwood, parquet, marble, granite and ceramic flooring throughout. Spread across 2.5 stories, the layout includes a private third-floor retreat with a large bedroom and living area that overlooks the city skyline. The finished basement is bright and welcoming, highlighted by pot lights throughout, offering even more living space or rental potential. This is a rare opportunity whether you're an investor, a multi-generational family, or a savvy homeowner looking to offset your mortgage, this property checks all the boxes! (id:60626)
RE/MAX Ultimate Realty Inc.
466 Holtby Avenue
Burlington, Ontario
Welcome to this charming 2+1 bedroom home nestled in one of Canada’s most desirable cities — Burlington! Just steps from its downtown life, this home offers the perfect blend of urban convenience and small-town charm. Enjoy being minutes from coffee shops, boutique shopping, restaurants, parks, and Burlington’s most beautiful waterfront and summer festivals. With approximately 1,400 square feet of thoughtfully designed living space, the open-concept main floor invites connection — whether you're entertaining friends, enjoying a cozy night in, or working comfortably from your dedicated home office area. Outside, the private, low-maintenance backyard is a peaceful spot for summer evenings, perfect for those who want outdoor space without the upkeep. Or enjoy watching the world go by while sipping your coffee on the front porch. Some other great highlights: Finished basement with separate entrance, Walking distance to parks, tennis courts, gyms, the Performing Arts Centre, and Lake Ontario, Modern updates blended with cozy charm for that “just right” feel, Spacious kitchen with white cabinets, pantry, and quartz countertops, Double car parking. Ideal for locals looking to downsize, or just about anyone craving walkability and lifestyle, this home offers an easy, connected way of living in a community that truly has it all. Come experience why Burlington continues to be ranked one of the best places to live in Canada — this is more than just a home; it’s a lifestyle. (id:60626)
Royal LePage Burloak Real Estate Services
174 Kingfisher Avenue
Woodstock, Ontario
A Rare Opportunity You Dont Want to Miss, located in Woodstock's highly sought after NE corner. Welcome to this stunning, move-in-ready home that truly checks every box. Nestled on a premium lot with no rear neighbours, backing onto a pond, this property offers privacy, tranquility, and a saltwater pool (2018) - perfect for summer entertaining or unwinding in your own backyard oasis. Extensively renovated over the last two years, the main floor has been fully redesigned to luxury standards, featuring an open-concept layout, premium finishes, and a seamless indoor-outdoor flow with new patio doors on both the main and basement levels. With 3+1 spacious bedrooms and 3.5 beautifully updated bathrooms, theres room for the whole family. The walk-out basement offers incredible flexibility, ideal for an in-law suite, teen retreat, or entertainment space, and now includes a brand new full bathroom with tiled shower and tub. Located minutes from the 401/403, great schools, parks, splash pad, and scenic walking trails, this home blends upscale living with everyday convenience. This is more than a home, its a lifestyle upgrade. (id:60626)
Revel Realty Inc Brokerage
26 Doug Foulds Way
Paris, Ontario
Welcome to your home where it's a lifestyle filled with comfort, convenience, and luxury. Not only does it scream location, location, location - a minute off the 403, but sparkles from top to bottom with 3000+ square feet of living space completed. Upon entering, you are greeted by an open floor plan for ease of movement and socializing. The kitchen area is equipped with sleek top of the line appliances, plenty of storage, and flows seamlessly into the dining and cozy living area, and upgraded lighting throughout. The upstairs features a laundry room you will want to do laundry in everyday, 3 full baths,4 spacious bedrooms, with not one but 2 having their own en-suites making your bedrooms feel like a retreat. The basement includes a stunning custom-built wet bar, full bathroom, extra storage, and a dedicated office space making working from home not only convenient but enjoyable! This space enhances entertainment options within the house but also provides the ultimate relaxation on a Friday night during the cold winter months. Speaking of entertainment let's talk about the backyard! A notable feature of this property is the professionally landscaped outdoor area with gorgeous in ground salt water pool with two waterfall features, maintenance free decking, modern pavilion so you can sit poolside all day long, watch Sunday football while you float, custom bar to keep the drinks flowing when you host your summer barbecues, and outdoor bathroom - yes a fully plumbed outdoor bathroom adding the convenience of not having anyone walking around your house wet for bathroom breaks! Spend time indoors in beautifully designed spaces or outdoors, the work-life balance with your own home office or nearby amenities like schools, shopping, restaurants-this home is a gem you have to see!!! (id:60626)
Royal LePage Brant Realty
104 Ridgeview Drive
Blue Mountains, Ontario
Charming Ski Chalet Bungalow The Perfect All-Season Escape! Whether you're searching for a cozy full-time residence, a weekend retreat, or a seasonal getaway, this beautifully maintained 3-bedroom bungalow delivers it all. Step inside to find a welcoming living space highlighted by a wood-burning fireplace, an updated kitchen, and expansive windows that bathe the interior in natural light. A durable metal roof and newer windows offer both peace of mind and energy efficiency. Enjoy breathtaking seasonal views from the spacious deck your front-row seat to the beauty of nature all year long. Outdoor enthusiasts will love the short walk to the slopes and access to nearby activities like snowboarding, cross-country skiing, snowshoeing, hiking, biking, and ATV trails. When the snow melts, take advantage of the warm-weather offerings: sandy beaches along Georgian Bay, sailing, kayaking, golf courses, and local wineries and breweries .For builders and investors, the dual road access and development potential make this a rare opportunity. Just minutes from Blue Mountain Village, Collingwood, Thornbury, and Craigleith, this location offers unbeatable convenience to the regions top attractions. Discover the best of Georgian Bay and Blue Mountains real estate. Visit our website for more details and make this exceptional chalet your next great adventure! (id:60626)
RE/MAX Hallmark York Group Realty Ltd.
18 Leagrove Street
Brampton, Ontario
Situated on quiet street in exclusive pocket! Kitchen with granite, S/S appliances, custom full depth pantry, Sliding door w/ built in blinds. Laminate in all area on main except tiled areas including 5" wide plank laminate in Prim. bedroom. Custom zebra blinds oversized glass shower in ensuite. New painting throughout on main and 2nd floor. All major shopping and highways. A must to see. (id:60626)
Bay Street Group Inc.
968 Sadler Crescent
Ottawa, Ontario
Welcome to 968 Sadler Crescent, a spacious 4-bedroom residence nestled on a serene street with a west-facing back yard in one of the most sought-after neighborhoods in Ottawa. This home offers a rare opportunity for buyers who are looking to bring their vision to reality, as its sizeable layout and great bones are awaiting your personal touches. Step inside to discover a bright and airy layout, highlighted by large windows that fill the home with natural light. The expansive living room offers a warm space for family gatherings, while the dining area is perfect for entertaining. The spacious kitchen provides an excellent canvas to create your dream kitchen design. Retreat to the generously sized bedrooms, each designed for comfort and relaxation. The primary suite features an ensuite bathroom, providing a private oasis to unwind after a long day. The additional bedrooms are versatile and can serve as guest rooms, home offices, or playrooms. Originally designed for 5 bedrooms, the upstairs layout has been expanded to make each room oversized and luxuriously proportioned. Outside, the backyard is a tranquil escape, featuring a lush environment that offers privacy and peace. Situated in a fantastic community, this home is just minutes away from parks, shopping, and great schools. Don't miss the chance to make this beautiful property your own! (id:60626)
Engel & Volkers Ottawa
1906 Fountain Grass Drive
London South, Ontario
Welcome to The Beverly, a stunning two-storey residence nestled in the prestigious Warbler Woods neighbourhood. Expertly crafted by award-winning Legacy Homes, this 2468 sq.ft home blends timeless elegance with modern design in one of the citys most sought-after locations. Step inside to discover an open-concept main floor featuring a private study, 9' ceilings, 8' doors, large windows, engineered oak hardwood, custom millwork and a gas fireplace. The contemporary kitchen features quartz counters, custom cabinetry, a large island with seating and a walk-in pantry. Step outside to an oversized covered patio, perfect for hosting gatherings. Upstairs you'll find 4 large bedrooms, 2 full bathrooms and a convenient laundry room. The basement is unfinished with the option to complete. Located close to top-rated schools, shopping, dining, parks and walking trails, this home is perfectly situated for modern family living. Customize the Beverly or build your own dream home with Legacy Homes. (id:60626)
Sutton Group - Select Realty
153 Foster Avenue
Fall River, Nova Scotia
Dreaming of owning a beautiful lakefront home in the highly sought after community of Fall River? Wait no longer! Welcome to 153 Foster Ave. Perfectly nestled on a 1.2-acre lot, this 4 bed 3.5 bath home offers the ideal blend of comfort & scenic beauty. With 177 ft of waterfront, who needs a cottage when you live here? The open-concept layout seamlessly connects the living room, dining room & kitchen, making it ideal for entertaining. Large windows allow for lots of natural sunlight to warm & brighten the space and features a stunning double sided propane fireplace for added elegance & warmth. The kitchen is a chefs dream with quartz countertops & a generous island (w a Jennaire stove top), making it ideal for family meals. Also on the main level, is a bathroom & the entrance to the garage off the kitchen that is ideal for unloading groceries. The upper level features a spacious primary bedroom with walk-in closet & ensuite, 2 additional large bedrooms with tons of closet space & a full bath. The lower level includes a bedroom, bathroom & a large rec room with a woodstove. With a WALK OUT basement; what a great opportunity for an in-law suite. Heat pumps have been installed to optimize the homes efficiency & add additional comfort for all seasons. The sprawling shoreline offers exceptional views & privacy. Receive exclusive WJCC summer day camp access & rates. Enjoy the boathouse/lakefront bar w tons of space for entertaining. Afternoon/evening sun, it is a perfect spot for enjoying your morning coffee & evening sunsets. Located within an excellent school district, a 2 min walk to the playground/basketball courts & soccer field, 5 min drive to all amenities, Rec Centre, Ashburn Golf Course & 10 mins to Bedford/Sackville! This home seamlessly blends comfort, functionality & breathtaking natural beauty. Whether you're seeking a tranquil retreat or a family haven, this property offers the best of waterfront living. Dont miss the opportunity to make it yours! (id:60626)
Keller Williams Select Realty
833 Retegno Ave
Parksville, British Columbia
Welcome to 833 Retegno Avenue – an executive gem in the sought-after Cedar Ridge neighbourhood of Parksville. This beautifully appointed home offers over 1800 sq ft of quality living space with 3 bedrooms, 3 bathrooms, and a versatile den. The open-concept layout is enhanced by rich hardwood & tile flooring, with stunning granite & quartz finishes throughout, as well as fresh paint. The heart of the home is the stylish kitchen, featuring a large central island, under-cabinet lighting, and high-end stainless steel appliances. The bright and airy great room welcomes natural light and offers seamless flow to the dining area. The generous primary suite includes a large walk-in closet and spa-inspired ensuite with double sinks, walk-in shower, & heated tile floors. Outdoors, enjoy a 10x12 powered shed, gazebo with lighting, & hot tub. Upstairs, a private 3rd bedroom with full ensuite is ideal for guests. Located a short stroll to Wembley Mall, this home showcases luxury & convenience. (id:60626)
Royal LePage Parksville-Qualicum Beach Realty (Pk)
38 Shebeshekong Estates Road S
Carling, Ontario
PRIME SOUTH WEST EXPOSURE on Shebeshekong Lake! BREATHTAKING SUNSETS! This 4 season lake house or cottage getaway is nestled on 2/3 of an acre treed lot, Clean clear 103' of sandy base shoreline, Approx 2300 sq ft, Open concept Great Room enhanced with vaulted ceilings, Wall of windows viewing lake, Fantastic kitchen with huge island, Abundance of cabinetry, Quartz counters, , 3 bedrooms, Warm hardwood floors, Finished walkout lower level boasts family room, Den/guest room, 2nd bath, Desirable oversized double garage with workshop/storage area, New ('24) high efficiency forced air propane furnace, Located just 15 minutes from Parry Sound, Shebeshekong Lake is ideal for family fun, Gentle to step in at water's edge, Deep water at end of dock for great swimming, boating, fishing, Protected waters with gorgeous Northern Natural Landscape, Windswept pines, Year round road access, Don't miss this Lakefront Opportunity being offered by the original owner! (id:60626)
RE/MAX Parry Sound Muskoka Realty Ltd
306 1675 Lions Gate Lane
North Vancouver, British Columbia
PARK WEST: Luxurious Living in North Vancouver. Discover unparalleled elegance in this exquisite 2-bed, 2-bath. Nestled in Tower 2, this standout unit features fully air-conditioned interiors, soaring 9' ceilings, engineered hardwood flooring, sleek quartz countertops, and premium Miele kitchen appliances, including a gas cooktop. Immerse yourself in resort-style living with amenities such as an outdoor pool and expansive deck, BBQ area, state-of-the-art fitness center, formal dining room with a professional-grade kitchen, piano lounge, and a guest suite. Ideally located for convenience and adventure, Park West offers easy access to Downtown, Park Royal Shopping Centre, and the scenic trails of Grouse Mountain. Embrace the lifestyle you deserve-schedule your viewing today! (id:60626)
RE/MAX Masters Realty
890 Royal Orchard Drive
Oshawa, Ontario
OFFERS ANYTIME! This stunning all-brick, 4-bedroom, 4-bathroom home is located in one of North Oshawa's most desirable neighborhoods, surrounded by top-rated schools, parks, shopping, and all essential amenities. With incredible curb appeal, the home features new shingles with soffit lighting (2022), highlighting its classic brick exterior. Inside, the bright and spacious open-concept layout offers hardwood floors throughout the main level. The kitchen boasts a large breakfast area and flows seamlessly into the inviting family room, where a gas fireplace (2021) creates a warm and welcoming atmosphere. A newly installed patio door (2023) leads to the generous-sized backyard, which features a lovely deck and direct access into the garage, perfect for outdoor entertaining and convenience. The main floor also includes a convenient laundry room with direct garage access. Upstairs, the incredible primary suite is a true retreat, featuring two walk-in closets and a completely renovated spa-like ensuite. This luxurious space boasts a massive glass-enclosed shower, a freestanding soaker tub, and his-and-hers sinks, creating the perfect balance of style and functionality. The additional bedrooms are generously sized, offering comfort and space for the whole family. The partially finished basement includes a beautifully renovated bathroom, providing extra living space for guests, a home office, or a recreation area. Situated in an incredible community, this home is just minutes from excellent schools, beautiful parks, shopping, and convenient access to transit and highways. (id:60626)
Our Neighbourhood Realty Inc.


