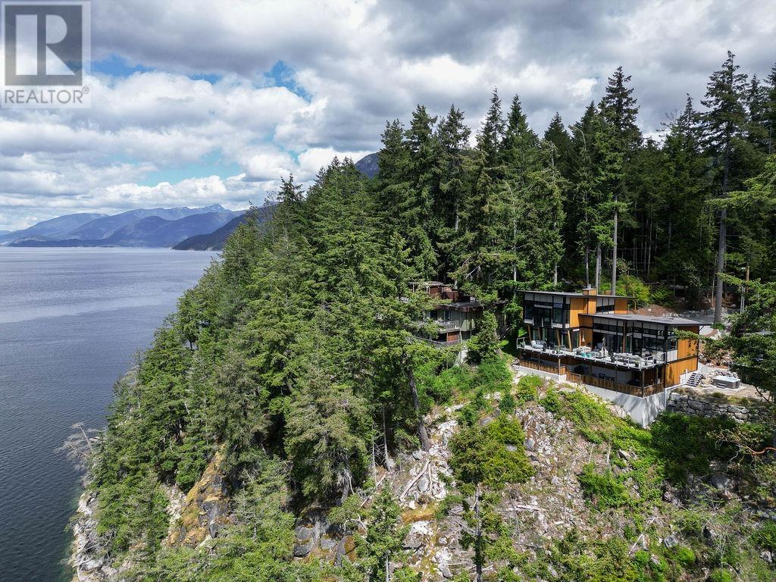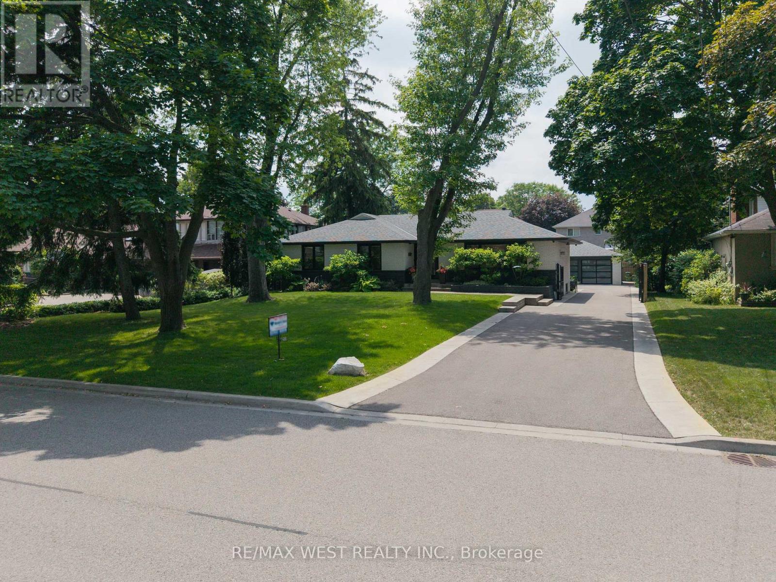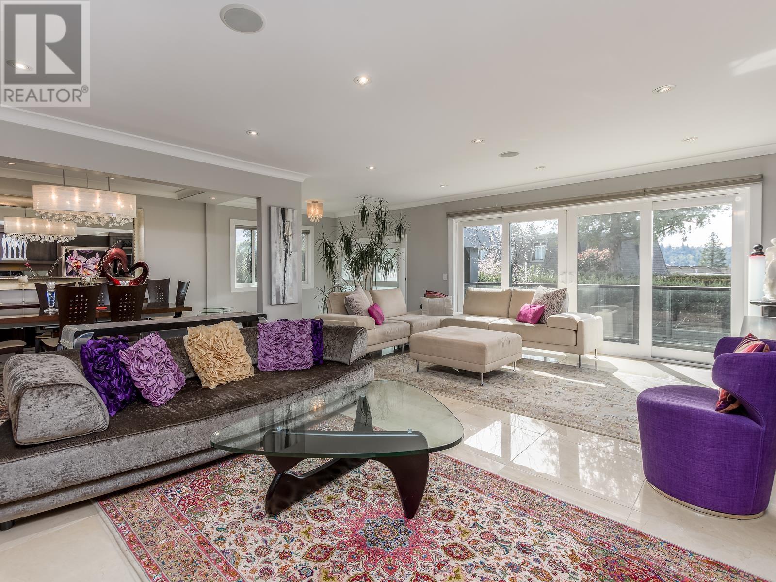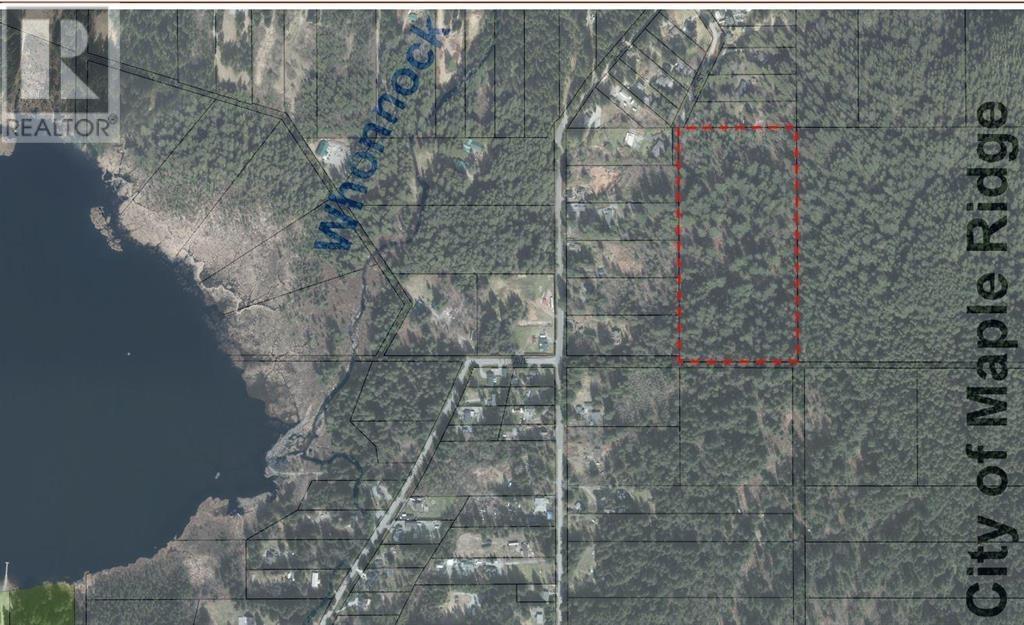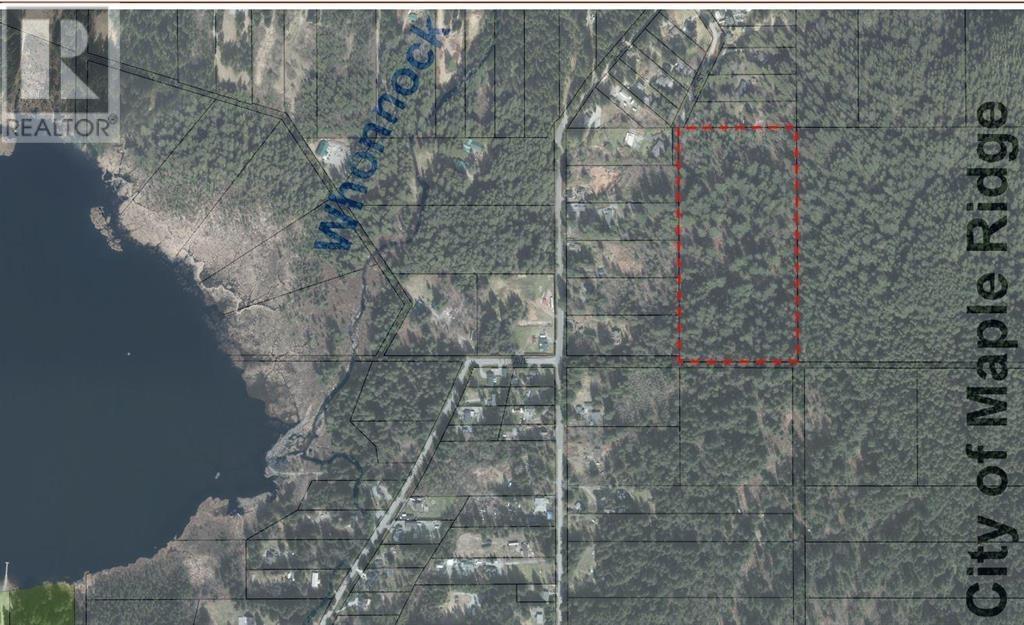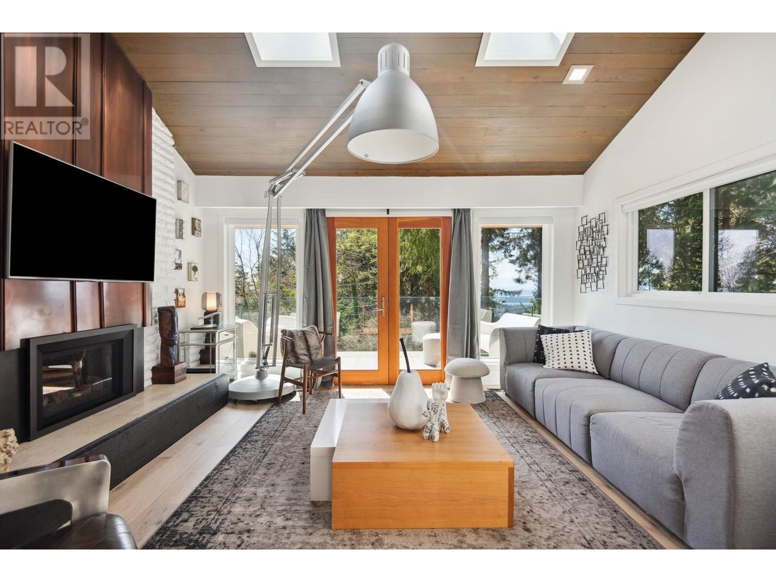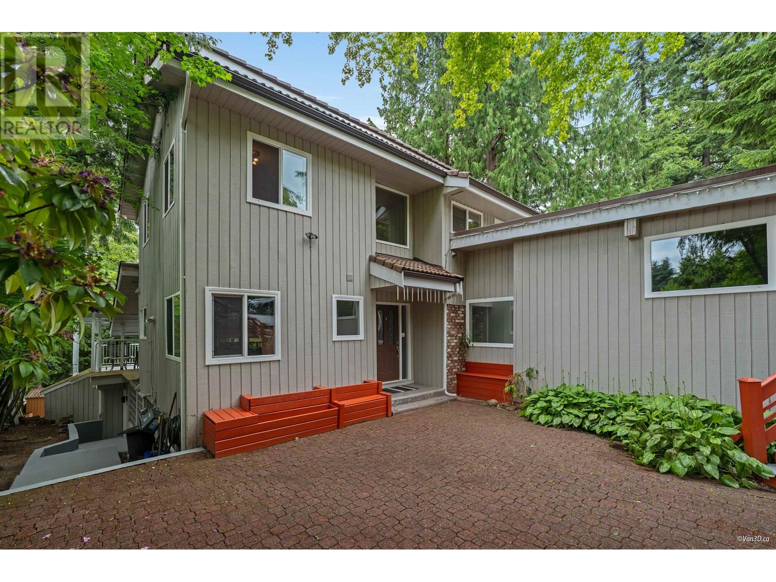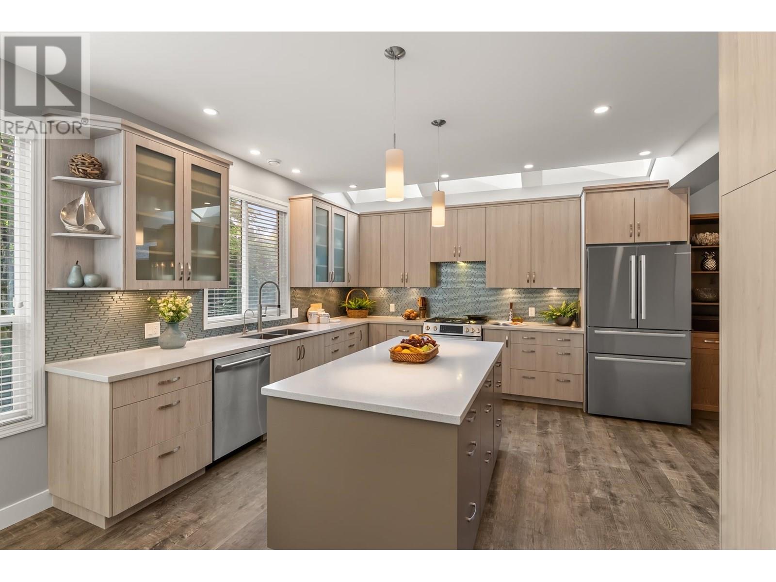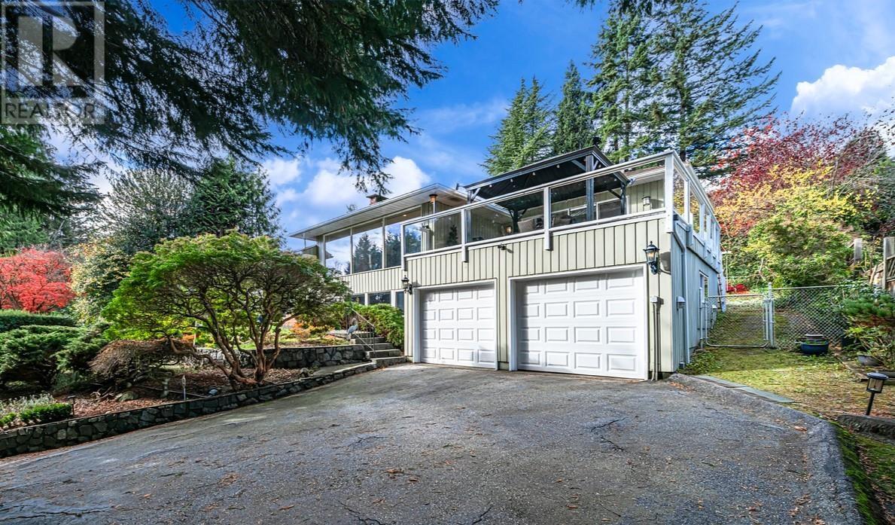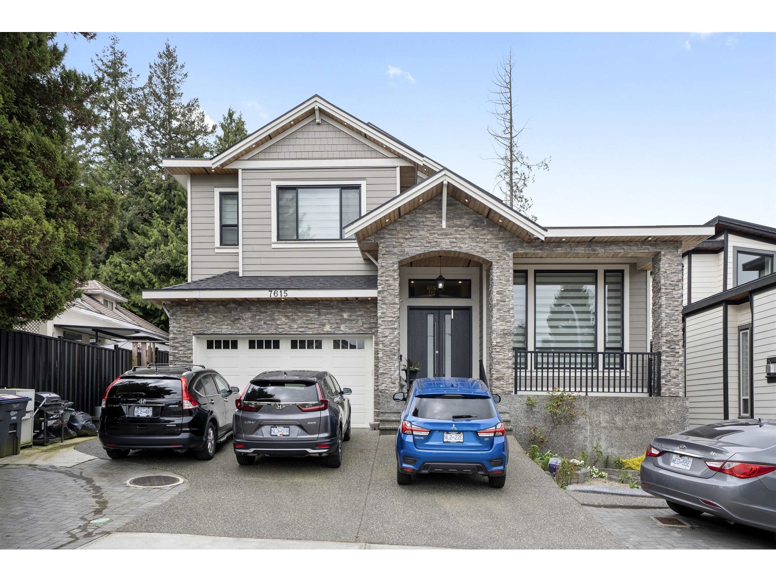6101 6099 Coracle Drive
Sechelt, British Columbia
Step into serenity with this custom-built waterfront sanctuary! a rare 2,600 sq. ft. masterpiece crafted in Dec 2020. Privately tucked away on an expansive 25,700 sq. ft. lot, this 2-bdrm + den, 3-bath home offers elevated coastal living with designer finishes throughout. The main residence is thoughtfully designed across two elegant levels, complete with a flexible lower-level space perfect for a media room, office, or guest suite. Indulge your culinary passions in the chef´s kitchen, then unwind in the spa-style hot tub or entertain on the expansive deck with panoramic inlet views. Premium features include a sleek gas fireplace, heat pump, remote-controlled blinds & skylights, built-in speaker system, & more. All curated for effortless luxury & comfort. Enhancing the property is a fully detached, beautifully finished 1-bdm, 1-bath, 500 sq. ft. cottage - an established income-generator or ideal guest retreat. Located just minutes from Sechelt´s marina, coastal trails, & town! (id:60626)
RE/MAX City Realty
8993 Woodbine Avenue
Markham, Ontario
RBD1S Zoning, Presently occupied as residential, allow for various residential and commercial use. Open concept, fully gutted in 2009 for major renovation with a lot of upgrades, including, back split second floor, limestone foyer and kitchen flooring, kitchen and washroom with granite countertop, hardwood flooring, extra wide 12' front windows to street, large deck, kitchen with marble countertop and in-sink garburator, oak staircases, LED pot lights, heated front step & walkway (not working), Hague water softener, wired-in HIK CCTV cameras, LG stainless washer and gas dryer, Whirlpool double door stainless steel fridge and gas stove (2018), Bosch dishwasher (2018), upgraded Liberty grinder sewer pump (2018), Navien tankless water heater (2019), furnace (2019), heat pump (2023). Outside fence and backyard needs repairing (id:60626)
International Realty Firm
4066 Norwood Avenue
North Vancouver, British Columbia
Absolutely stunning and truly one of the most beautiful homes in the heart of Upper Delbrook. The upper level boasts breathtaking OCEAN & CITY VIEWS from the oversized sundeck. This 3,300 sq. ft all above-ground home features a flexible layout with each level functioning independently-ideal for extended families or a lot of potential as revenue-generating rental suites. Completely renovated in 2013 with high-end updates: Bosch appliances, African Birch hardwood floors, Toto wall-hung toilets, and more. Major upgrades in 2023-2025 include new boiler & A/C, front and back decks, drainage, and electrical systems. Located in a quiet, family-friendly neighborhood, this home is the complete package. Open House: Sat (July 12th) 2-4PM. (id:60626)
RE/MAX Masters Realty
92 Warwood Road
Toronto, Ontario
Stunning Wardwood Road, bungalow boasting 3+1 spacious bedrooms & 2 +1 modern washrooms. This fully renovated home features an incredible in-ground salt water pool perfect for warm days, finished basement with a massive rec-room ideal for entertainment, and a double car garage insulated, new cement floors . The beautiful modern kitchen is a chef's dream, with stunning backsplash, sleek quartz countertops, and pot lights through-out all set amidst elegant hardwood floors on the main level. The open concept main floor seamlessly flows to a gorgeous outdoor sitting area, complete with a custom made Gaucho Grill and pizza oven, perfect for all fresco dining and gatherings. The primary suite is a serene retreat featuring a luxurious 4-piece modern en-suite including heated floor great touch for comfort, spacious walk-in closet, and impressive10 foot high ceilings with coffered detailing. The expansive private driveway with electronic gates can add a lot of convenience, child safe backyard, accommodating 8+ cars, providing plenty of parking for family and friends. Beautifully landscaped & mature trees. Don't miss out on this dream home in a highly Sought-after location. Close to all amenities... True pride of ownership. Shows impeccable. This is the one you been waiting for. It could be yours... (id:60626)
RE/MAX West Realty Inc.
1235 Keith Road
West Vancouver, British Columbia
Welcome to your dream starter home or the ultimate downsizer´s retreat-an impeccably renovated, fully equipped modern residence just steps from the beach. This home offers 3 bedrooms upstairs, fantastic open living / dining floor plan, with spectacular water views and a sleek, contemporary design that blends comfort with style. From top-to-bottom updates to high-end finishes, every detail has been thoughtfully curated to create a low-maintenance, turn-key lifestyle. Whether you're savoring sunsets from your living room or strolling to the nearby shoreline, this is coastal living at its finest-perfectly sized, perfectly located, and ready to enjoy. (id:60626)
Royal LePage Sussex
28409 116 Avenue
Maple Ridge, British Columbia
20 amazing acres with great potential The current zoning is A-2 and is Rural Residential in the Official Community Plan The A-2 zoning is minimum 4 hectare or 9.88 acres. Potential to rezone to R-3 rural residential is 2 hectares or 4.9 acres. There are 2 potential road access from 116 Ave to the south and 285 Street to the north. There is also some timber value. Mature Cedar, hemlock, and fir trees. Great location near Whonnock , Stave and Hayward Lakes with spectacular views of Whonnock Lake Easy access to Dewdney Trunk Road and Lougheed Hwy. Forest to the East. (id:60626)
RE/MAX Lifestyles Realty
28409 116 Avenue
Maple Ridge, British Columbia
20 amazing acres with great potential The current zoning is A-2 and is Rural Residential in the Official Community Plan The A-2 zoning is minimum 4 hectare or 9.88 acres. Potential to rezone to R-3 rural residential is 2 hectares or 4.9 acres. There are 2 potential road access from 116 Ave to the south and 285 Street to the north. There is also some timber value. Great location near Whonnock , Stave and Hayward Lakes with spectacular views of Whonnock Lake Easy access to Dewdney Trunk Road and Lougheed Hwy.Nice mature evergreen trees including cedar, hemlock and fir trees. Backing onto Forest. (id:60626)
RE/MAX Lifestyles Realty
328 Monteray Avenue
North Vancouver, British Columbia
Experience contemporary luxury & trendy vibes in this fully renovated turn key residence in Upper Delbrook. Spanning 3,300 sq. ft. on a generous 9,000 sq. ft. lot, with a serene creek running parallel to the property. The layout includes 4 bds upstairs + 2-car garage, private back terrace, & a rec room with a pool table + a separate 3-bd suite down for added revenue potential. Upon entering, you'll feel pure zen, with vaulted ceilings & a sunken living room highlighted by a stunning floor-to-ceiling fireplace & subtle city and water views. Every detail has been extensively upgraded including a new metal roof, high efficiency windows, on-demand hot water, air conditioning, EV charger, to name a few. This home is a must-see for those seeking a perfect blend of modern comfort and natural tranquility. (id:60626)
Rennie & Associates Realty Ltd.
271 Montroyal Boulevard
North Vancouver, British Columbia
Stunning fully renovated home in beautiful Upper Delbrook! Perfect for families or buyers looking to upgrade and get into a detached home with income support. This south-facing, open-concept home offers vaulted ceilings, large windows, and a bright, functional layout. The upgraded kitchen features granite counters and S/S appliances. Three bedrooms up plus a large office/den (or 5th bedroom). Includes a spacious 1-bed garden suite mortgage helper with separate entrance-ideal for rental income or extended family. Private backyard with massive covered deck and large pool (currently covered). Double garage, newer furnace and HW tank, steps to top schools, transit, Grouse, and Edgemont. Open House Sat. June 28 & Sun. June 29th 1-3PM. (id:60626)
Royal LePage Sussex
8075 Bradley Avenue
Burnaby, British Columbia
Welcome to your new home at 8075 Bradley Ave! This original-owner home has been meticulously maintained & fully renovated over the past few years. It's turn-key and ready to impress! The main floor features an open concept with plenty of skylights and windows for natural light, radiant in-floor heating, luxury vinyl plank flooring, and ceilings that soar up to 18 feet! The kitchen boasts top-of-the-line Bosch appliances including a gas range, ample counter space (corian counters), a pantry room, and a balcony off the eating area to your private oasis. 4 bedrooms up including a master suite with steam shower and soaker tub, a/c, laundry, and a rooftop deck! Downstairs has a 2 bedroom suite, and even a theatre! Situated on a quiet street & steps to a park. (id:60626)
Oakwyn Realty Ltd.
651 Kenwood Road
West Vancouver, British Columbia
Discover luxury living in the British Properties with this stunning architectural gem! This 4-bedroom residence offers 3,376 square ft of refined living space on a generous 12,510 square ft lot. The open-concept interior showcases a chef's kitchen with premium appliances, while the lavish primary retreat features a custom ensuite. A newly installed roof crowns this turnkey home. Bask in the outdoor lifestyle on the expansive deck. Enviably positioned moments from elite schools including Collingwood, plus Hollyburn Country Club and Park Royal's urban conveniences. A rare opportunity in this coveted neighborhood. Open house on Sat. 2-4pm, July 5th. (id:60626)
Sutton Group-West Coast Realty
7615 148 Street
Surrey, British Columbia
Luxury living in Chimney Heights in this 6366 sq. ft. home on a 10,000 sq+ lot. This beautiful home is equipped with 10 bedrooms 9 bathrooms and spacious living area for your family. Huge lot offers plenty of parking, outdoor spaces. A picturesque backyard for you to enjoy and have gathering in the custom seating area with wrapped around firepit. A beautiful kitchen with large island, spice kitchen, theater room and fully covered deck are only few features in this mega home. Multiple mortgage helpers 2bed+2bed+1bed and 1bed in-law suite on main. Call for details and book your showing today. (id:60626)
Nationwide Realty Corp.

