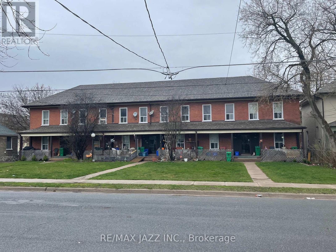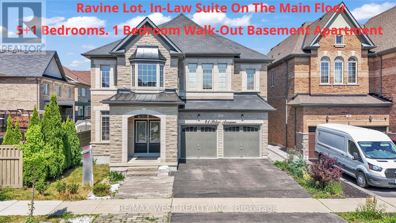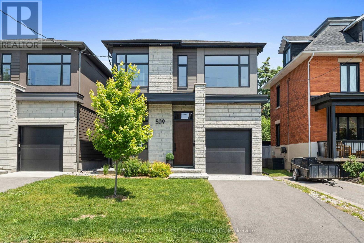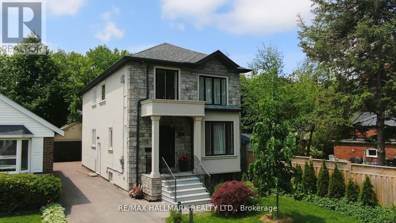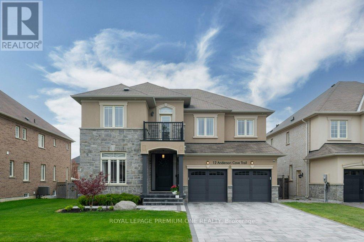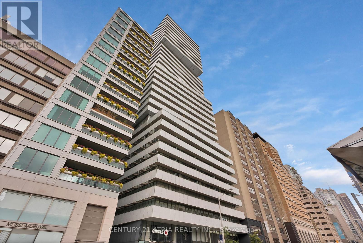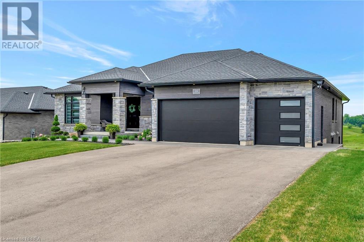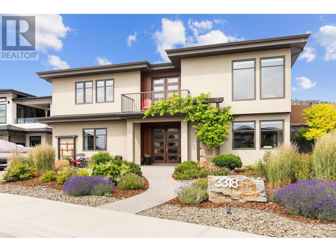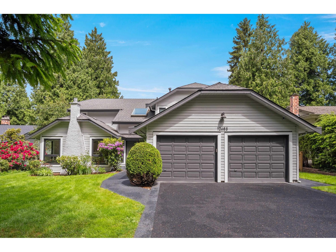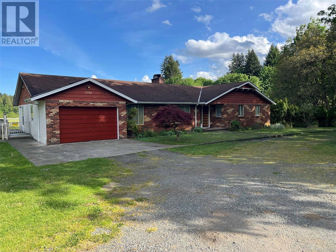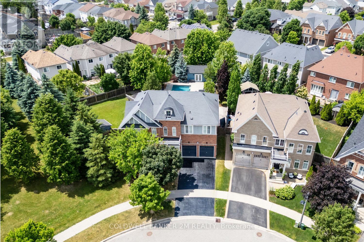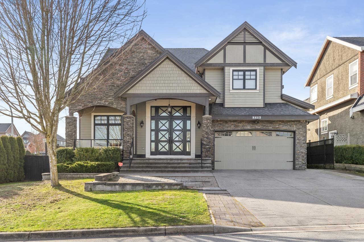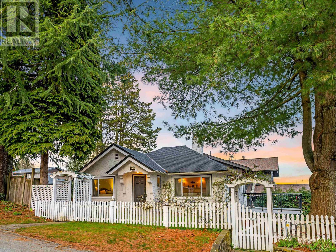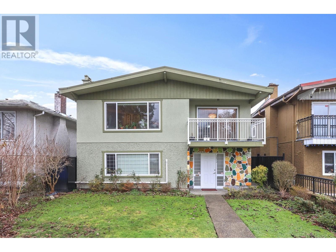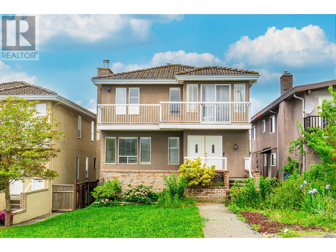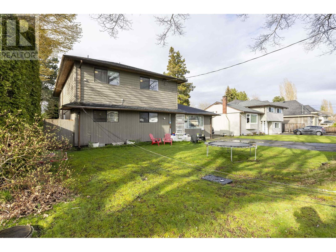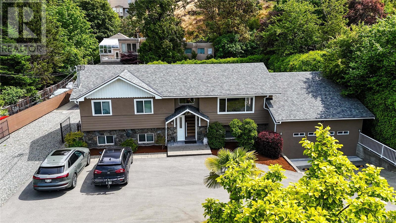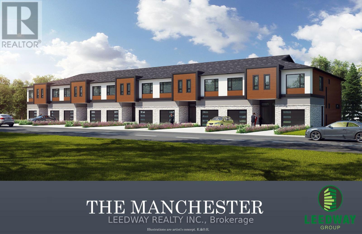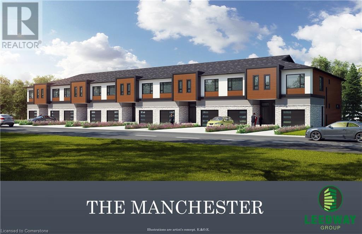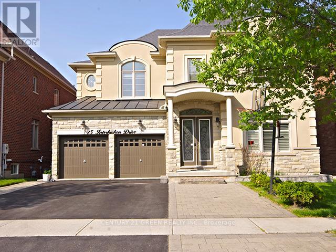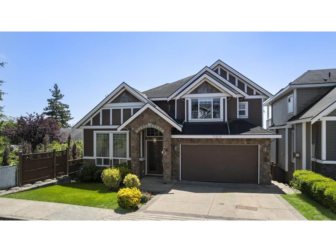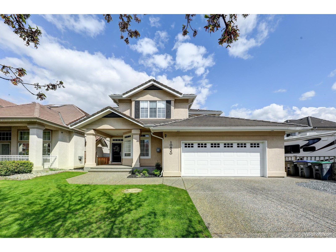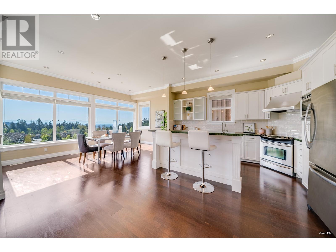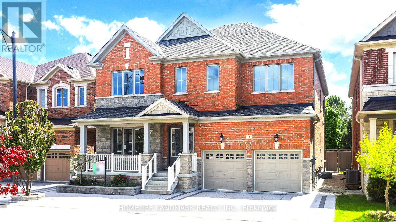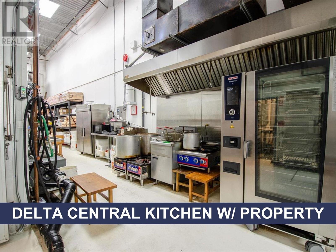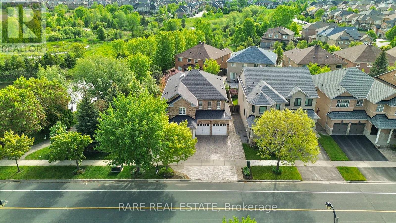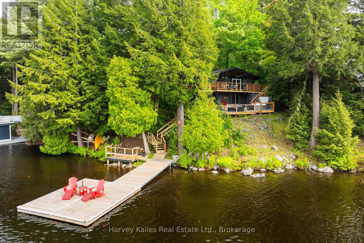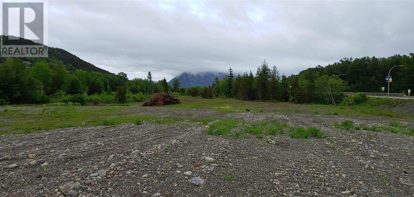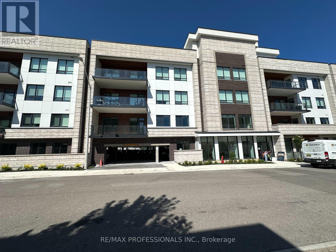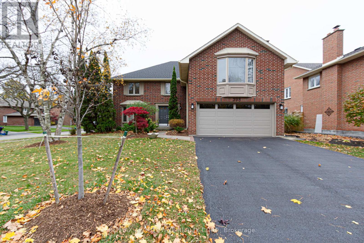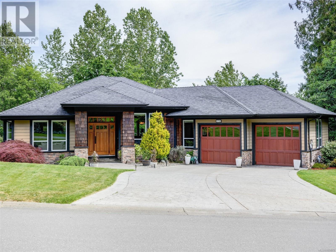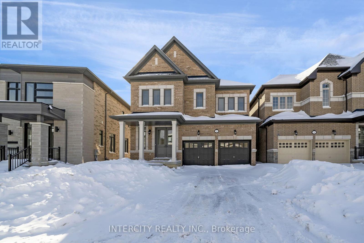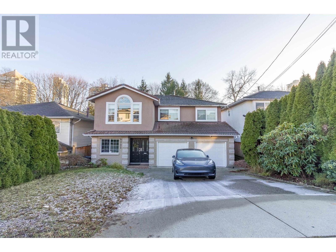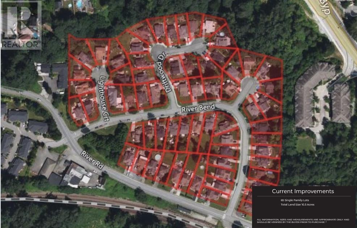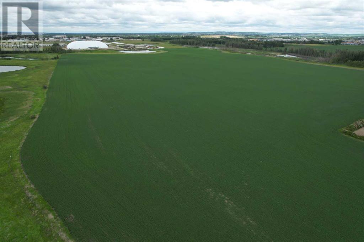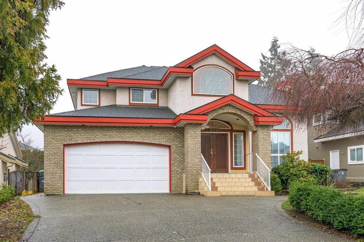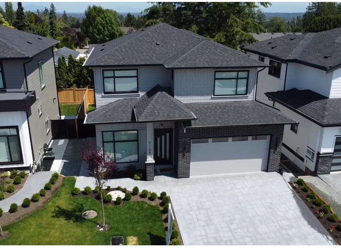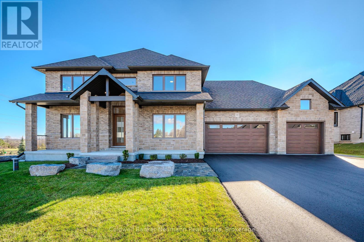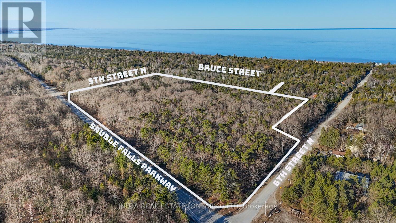210-220 Perry Street
Peterborough Central, Ontario
Rare Row House Multiplex Located a short stroll to Little Lake and Del Crary Park in Downtown Peterborough. 12 Units in Total, all One Bedroom and One Bath. 6 Units on Main Floor and 6 Units on Upper Floor, Set up as three Fourplexs, each with its own lobby area. All Units have Two Entrances/Exits. Lots of Parking onsite to accommodate one car per unit. Great rental area, close to everything. Newer Shingles, updated gas heating on main floor units. Some units renovated with Kitchens and Bathrooms. Current rents are below market but property located in great rental area. Financials available upon request. Possible VTB for qualified Buyer. (id:60626)
RE/MAX Jazz Inc.
41 Pelee Avenue
Vaughan, Ontario
Welcome to 41 Pelee Ave. in Kleinburg, ON! A Stunning Property Is A Builders Former Model Home With Approximately 4,000 Sq.Ft. This 6 Beds, 5 baths Is Nestled On A Ravine Lot, Including An In-Law Suite On The Main Floor With Full Washroom! A Walk-Out Basement With A Separate Entrance, Kitchen, Bedroom, And Bathroom. The High Ceiling On The Main-Floor Comprising A Family Room, Huge Dining Room, Extended Kitchen Equipped With Stainless Steel Appliances, Quartz Countertops, A Spacious Island, Breakfast Area And A Huge Open to Below Great Room. Discover A Ravishingly Designed Den Room Halfway To Upstairs With A Full View To Great Room, Ideal For A Home Office Or Additional Entertainment Space. The Second Floor Incorporates Well Appointed 4 Bedrooms With Ensuites, And Laundry! The Master Bedroom Features Huge His And Hers Walk In Closets Along With A 5-Piece Ensuite! Close To Schools, Restaurants, Shops, Village of Kleinburg, Copper Creek Golf Club And Hwy 427, 407! (id:60626)
RE/MAX West Realty Inc.
509 Edison Avenue
Ottawa, Ontario
NEW 5 BED/5 BATH HOME with den, on a tree lined street in prime Westboro, is where modern luxury meets timeless tradition. A Tanner Vine interior offering magazine quality finishes across 3300SF paired with a quality of craftmanship that is second to none ensures you will love where you live! A sun soaked main floor offers a spacious den plus an open concept floorplan featuring wide plank Canadian white oak floors throughout the living areas and kitchen. Highlighted by a massive center island, the kitchen is dressed in custom Irpinia millwork and complimented by high end, chef grade appliances. The second floor offers a laundry room, 4 bedrooms and 3 full bathrooms including the primary suite with his & her closets & stunning ensuite. Fully finished lower level offers a rec room, 5th bedroom and full bathroom. In this stunning home with custom everything and upgrades everywhere it is all about the details inside and out, top to bottom! Full TARION warranty provides worry free living in this newly built home. (id:60626)
Coldwell Banker First Ottawa Realty
344 Glebemount Avenue
Toronto, Ontario
Welcome to this architecturally refined and meticulously maintained contemporary residence, nestled in one of East York most desirable and family-friendly enclaves. This stunning home offers the perfect blend of luxury, space, and functionality ideal for modern urban living. Step inside to discover open-concept principal rooms with soaring ceilings and expansive windows that bathe the space in natural light. Rich hardwood floors, designer light fixtures, and a sleek fireplace create a warm yet sophisticated atmosphere throughout the main level. The gourmet kitchen seamlessly integrates with the dining and living areas, making it perfect for both everyday living and elegant entertaining. The upper level features a generous primary suite complete with a walk-in closet and spa-inspired ensuite, while the fully finished lower level offers a spacious recreation area with a separate entrance, soaring ceiling heights, rough-ins for a second kitchen and laundry ideal for an in-law suite or future income potential. Outside, enjoy a professionally landscaped backyard oasis with lush greenery and ample space for outdoor lounging and dining. The extra-wide garage, coupled with a long private driveway, offers plenty of parking and storage. Located within walking distance to parks, schools, shopping, and local eateries, this home also offers convenient access to the DVP, TTC, and downtown Toronto via the Bloor-Danforth subway line making it an exceptional lifestyle choice for families and professionals alike. (id:60626)
RE/MAX Hallmark Realty Ltd.
12 Anderson Cove Trail
King, Ontario
Welcome to this stunning luxury residence nestled in one of Nobleton's most prestigious neighborhoods, where elegance meets comfort and convenience. Designed with the modern family in mind, this exquisite home offers a spacious and functional layout, ideal for both everyday living and upscale entertaining. Step inside to find a main floor office perfect for remote work or study, and a show-stopping chefs kitchen complete with built-in appliances, a large center island, and room for everyone. The kitchen flows seamlessly into the open-to-above family room, bathed in natural light from expansive windows that highlight the homes impeccable craftsmanship and contemporary design. Upstairs, you'll find four generously sized bedrooms, each with its own ensuite bathroom, offering privacy and comfort for the entire family. The fully finished basement features a second kitchen, a custom theatre room, and ample space for recreation or multi-generational living. Outdoors, enjoy your own private oasis. The professionally landscaped backyard boasts a heated pool, a charming gazebo, and a fully equipped outdoor kitchen with blackstone grille, ideal for hosting gatherings or simply unwinding with the family. Located in a vibrant, family-friendly community, this home is just steps away from Nobleton's incredible community park. Enjoy a variety of activities including a large playground, basketball courts, tennis and pickleball courts, a skate park, BMX course, and a dog park. You're also conveniently close to local bakeries, restaurants, grocery stores, and all the essential amenities that make daily life a breeze. This exceptional property is more than just a home its a lifestyle. Don't miss your opportunity to live in one of Nobleton's most sought-after communities. (id:60626)
Royal LePage Premium One Realty
3002 - 200 Bloor Street W
Toronto, Ontario
Luxurious Bright Spacious 1265 sqft + 410 sqft wrap around balcony with South Facing Corner Suite With The Best Floor-Plan Located In the heart of Yorkville. The Most Prestigious And Affluent Condo Neighborhood In Toronto. Protected Unobstructed Views Of The City Skyline For Miles. Brand New Hardwood floor thru out, freshly painted.Kitchen with marble countertop with high end finishes and top of the line appliances. Dining and living combines the perfect entertaining space. Primary bedroom w/5pc ensuite and huge walk-in closet.2nd bdrm with 3 pc ensuite and double closet.Huge 410sqft balcony wraps around the whole unit which you can enjoy the amazing, unobstructed city view. Overlooking Entire U Of T, Queen Park, ON Museum. CN Tower & Beyond To The Lake. Magnificent Expansive Views From Every Room. Den With Door can be used as a 3rd bedroom.European Inspired Kitchen W/Upgraded Miele,sub-zero and wolf Appliances. 24Hr Polite Concierge. $$$ Amenities.A Must See! FRESHLY PAINTED, NEW HARDWOOD FLOOR,MARBLE COUNTERTOPS,TOP OF THE LINE APPLIANCES.$$$ AMENITIES. STEPS TO SUBWAY, RESTAURANTS, SHOPS (id:60626)
Century 21 Atria Realty Inc.
14 Hudson Drive
Brantford, Ontario
Welcome home to 14 Hudson Dr., Brantford. Custom built in 2022 on premium greenspace lot, two homes in one! Separate entrance to basement suite with separate heating and cooling controls. In law suite could also be a great way to make extra income, rent it for $2500/ month (property sized double septic tank legal suite). Modern design sleek and straight out of a magazine! 9 and 10ft ceilings on main level and upgraded 9ft ceilings in basement. Chefs kitchen with custom walk in pantry added post build. Quartz counters with high end Fisher & Paykel appliances in both main kitchen and the second kitchen. Gorgeous backplash in both kitchens and pot filler in main kitchen. Open to the stunning living room with custom ceiling work and built ins added in living room (2023). Up to 4 beds on the main level and up to two (could be converted to 3+) beds downstairs and 4.5 baths total.AND each suite has its own dedicated laundry. Extensive sound proofing between the main level and basement. Stay cozy all winter with the boiler system and in floor heat and 2 gas fireplaces.In floor is extremely efficient can heat entire home. Primary ensuites are equipped with bidets. All custom lighting from Avenue Lighting. Even the colour of the brick was a builder upgrade. No inch of this property was ignored. Gas lines for BBQ and pre installed for pool heater. 25k upgrade for cold cellar. The entire house is backed up on the Generac generator. Professional landscape and concrete walkway in front and back (23/24). Extended upper deck with composite decking on upper balcony and upgraded railing. Lower level 3 season enclosed sun room with flooring (2024). Reverse osmosis system, water softener and boiler system for hot water all owned, no rentals. Shows A+++ pride of ownership very apparent upon entry. Meticulously maintained and upkept. See it today! (id:60626)
RE/MAX Twin City Realty Inc
82 Raspberry Ridge Avenue
Caledon, Ontario
Luxury at its best!!! Extensively upgraded Brand New home, located in a very scenic and beautiful Castles of Caledon, a community of exclusively detached homes with spacious lots, naturally preserved lands, conservation areas, and hiking trails. This piece of exquisite luxury sits on a 50 ft x 117 ft lot and has 4495 sq ft of above ground finished area (As per MPAC). It comes with 3 car garages (in tandem) with huge driveway and no sidewalk. A unique and amazing floorplan offers a Bedroom on Main Level with full washroom and 4 spacious bedrooms on second floor with their own ensuite washrooms. Upgraded from top to bottom this home features Waffle Ceilings in OPEN TO ABOVE Family Room, Smooth ceilings throughout the house with upgraded 5 inch plank hardwood floors, 7-3/4 baseboards, 11 inch moulding. Chef's delight kitchen with high end built in JENN AIR kitchen appliances, upgraded quartz counters, kitchen cabinets, pots and pan drawers, spice racks, separate butler's section with sink and walk in pantry. Upgraded railing package with upgraded posts and wrought iron pickets (Burnt Penny picket colour). Upgraded Open To Below solid oak service stairs to basement with finished landing area and lots more. (id:60626)
RE/MAX Gold Realty Inc.
3318 Vineyard View Drive
West Kelowna, British Columbia
Exceptional 5-bedroom Lakeview Heights home with a legal suite, pool, and custom finishes throughout. With over 3,200 sq ft in the main residence plus a fully self-contained 932 sqft 1-bedroom suite with private entry, separate meter, no shared ductwork, this home is ideal for multi-generational living, extended family, or rental income. The main floor offers a chef’s kitchen with 48” gas/electric range, commercial-style walk-in fridge, freezer, two sinks, Urban Cultivator, beverage bar, and custom cabinetry with appliance lifts and magic corner storage. The open-concept great room features a linear gas fireplace, coffered ceilings, built-ins, and folding glass doors that lead to a 454 sq ft covered outdoor living area with a gas fireplace, pass-through window, and motorized screens. The primary suite is complete with expansive windows with lake views, a coffered ceiling, a 12’ x 7’ walk-in closet, and spa-style ensuite with soaker tub, dual sinks, walk-in shower, and private water closet. Downstairs includes two bedrooms, a media room with built-ins, a 4-piece bath, and a mechanical room with 6-zone radiant heating, 2-zone A/C, steam humidifier, and radon system. The legal suite offers a full kitchen, laundry, walk-in closet, and built-in storage. Outdoor features include a 12’ x 24’ heated pool with auto cover, oversized garage with skylights and RV plug, and an irrigated garden with underground water storage. A rare blend of design, flexibility, and lifestyle. (id:60626)
Unison Jane Hoffman Realty
12685 20 Avenue
Surrey, British Columbia
Look no further for your next family home! FULLY reno'd in the heart of Ocean Park, this 4 bed 2.5 bath is a home you don't want to miss. Just minutes away from Crescent beach, 1001 steps, Kwomais point part AND Ocean Cliff Elementary, there is no better location. Main floor gives you open concept living, w/ engineered hardwood floors, walk in X-LARGE pantry, frigidaire appliances, wine room, and walk out covered patio & backyard w/shed. Oversize Primary bedroom w/ WICLO & built in wardrobe, w/ both bathrooms having heated floors. House also consists of AC, energy efficient windows, office on the main floor, tankless water heater & EV charger in oversize garage. DO NOT MISS THIS HOME! 10/10. (id:60626)
Royal LePage Northstar Realty (S. Surrey)
80a Evans Avenue
Toronto, Ontario
A Masterpiece modern house with no expenses spared in a very desirable area. More than 3000 sqft luxurious home with Floor-Ceiling high end aluminum windows & doors. Chef Kitchen W/High End Built-In Jennair Appliances With A Grand Island. Custom Cabinetry in the whole house. Heated Floor Master Washroom with Custom Wic. Glass Railings with Mid Risers Stairs. High End cabinetry In Family Room with B/I Gas Fireplace., Wood Front Door, Alum Windows/Doors, Interlocking, ACM Panel, Aluminum Boards + Many more. **EXTRAS** Full Home Automation - Alexa, Switches, Speakers, Ring Camera, Security system, Potlights, Fancy Fixtures, Eng Hdwd Flr, Heated floor Ensuite, Rough-in heated floor in basement (id:60626)
Century 21 People's Choice Realty Inc.
3786 Jingle Pot Rd
Nanaimo, British Columbia
A Jingle Pot jewel! Located at the North end of the rural area of Jingle Pot sits this beautiful property of almost 40 acres! A prestine acreage offering natural beauty, agricultural potential, and a spacious country home. This exceptional property caters to a wide range of possibilities for farming, residential use, or investment. There is a generous 3,700 sq ft country home with 4 bedrooms and 3 bathrooms, exuding rustic charm and offering ample space for comfortable living. A substantial barn provides versatile space for agricultural activities, livestock, or equipment storage, while multiple outbuildings offer additional storage and workshop areas. The expansive and productive hay field enhance the agricultural value, and the enchanting Millstone River gracefully meanders along the edge of the property adding a serene and picturesque element to the landscape. The Bluffs also provide a stunning stretch of hidden caves, and walking trails full of old growth trees and towering cliffs. Like having your own park! All of this just steps to all of Nanaimo's amenities including schools, shopping, restaurants and so much more. Currently in the ALR allowing a 2nd home or possibly 9-10 cabins could to be build. City sewer is also connected and the property has a incredible high yield well for water all year long. Call Listing Agent for details. (id:60626)
Royal LePage Nanaimo Realty (Nanishwyn)
50 Gerry Ravary Place
Whitby, Ontario
This exceptional executive home is nestled on a prestigious crescent in Brooklin West and is one of the most expansive lots in the Village! This enchanting oasis offers absolute privacy siding onto Carnwith Park.Truly elegant, this home features 10-ft ceilings,hardwd flooring & pot lights.Enjoy bright living & dining rms w custom wallpaper & coffered ceiling,custom shutters & blinds, & mn floor office w French doors & custom built-ins.The kitchen is a chefs dream w quartz countertops '25,luxury backsplash '25,stainless stl appliances, breakfast bar, & full wall pantry.The large breakfst area offers an 8-ft sliding door w/out to the yard.The great rm is flooded w natural light featuring wall-to-wall windows,gas fireplace, & built-in speakers.A stunning maple staircase w wrought iron pickets & runner leads to the upper landing & loft, the perfect library, 2nd office, or sitting rm.The primary suite incl a huge w/i closet w organizers & a 5-pc luxurious ensuite w custom marble,soaker tub,glass shower,& makeup vanity.3 additional bedrooms include one with a w/i closet & Jack & Jill access, one with a lg dbl closet & Jack & Jill access, and another with a w/i closet & private 4-pc ensuite. A well appointed laundry rm adds convenience to this functional and thoughtfully designed level.The enormous backyard retreat is a true standout with it's stunning 16 x 38 ft shotcrete concrete pool w wide entry steps, deep-end swim-out bench, & underwater LED lighting.Enjoy expansive decking,a pergola-covered dining area, Atrial gas fire table w electronic ignition, gorgeous stone, gardens & inground sprinklers.A detached pool house is the perfect backyard hangout.Escape to your own private sanctuary of generous green space framed by mature trees.Enjoy 2 car garage,200 amp,Kohler toilets '25, dual-stage furnace' 25.Walk to top schools incl Chris Hadfield PS & Brooklin High, minutes to hwy 407. A rare offering in one of Brooklin's most desirable enclaves! See attach Upgrades List (id:60626)
Coldwell Banker 2m Realty
5517 188a Street
Surrey, British Columbia
This property is in the popular Cloverdale community! It's right in-between the heart of downtown Cloverdale and Langley City, so you'll never run out of entertainment options or great dining choices. This seven-bedroom home is on a corner lot. Some of the greatest features include 24-inch full-body Italian tiles, radiant heated engineered floors, two beautiful stone-encased fireplaces, extensive millwork, and Venetian blinds. The dream kitchen has Jenn-Air appliances, including a 48-inch stainless steel refrigerator, an apron sink, and a gas range with a commercial hood fan. The three-bedroom suite has a walk-in closet and a large flex room. The covered deck is perfect for entertaining all year around and there is parking for nine cars! (id:60626)
Coldwell Banker Prestige Realty
3277 Dove Drive
Oakville, Ontario
This brand-new, never-lived-in 3,201 sq. ft. detached home by award-winning builder Hallett Homes is nestled in Oakville's most prestigious ravine community, Joshua Creek Montage. Surrounded by top-rated schools, preserved forests, designated parkland, and just minutes to major highways and everyday amenities, this home offers a rare combination of elegance, space, and convenience. Thoughtfully designed with superior architectural detailing, it features 10-foot ceilings on the main level, 9-foot ceilings on the second floor, and a 9-foot poured concrete basement with a walk-up entrance at the rear, ideal for future income potential or extended family living. Inside, you'll find four spacious bedrooms, 3.5 bathrooms, a separate main-floor office, and luxurious finishes including engineered hardwood flooring, a premium stained oak staircase, quartz countertops throughout, and quality kitchen cabinetry with extended uppers. Smart home features, 200-amp service with rough-in for an EV charger, and a comprehensive builder's warranty covering material, workmanship, and structural elements for up to seven years complete this exceptional offering. (id:60626)
Rare Real Estate
550 Sutherland Avenue
North Vancouver, British Columbia
Welcome to your next dream home in the heart of Lower Lonsdale, North Vancouver. Situated on an expansive 50´ x 137´ south-facing lot, this beautifully maintained property offers stunning ocean and city views along with exceptional lifestyle and investment potential. Recent upgrades include a new roof (2020) and a high-efficiency heat pump (2023) for year-round comfort. The kitchen and bathroom were fully renovated in 2022. The basement was also transformed into a fully self-contained suite with two bedrooms and a den, complete with its own entrance - an ideal mortgage helper or private space for extended family. Location is everything, and this home delivers. Just minutes from top-rated schools, the Sea Bus, and vibrant downtown Vancouver, you´re also perfectly positioned for weekend getaways to Whistler, Squamish, or the local trails of Lynn Valley. Whether you´re searching for a family home, a smart investment, or a future development opportunity - this property checks every box. Plus, with rezoning pote (id:60626)
Pacific Evergreen Realty Ltd.
5872 Culloden Street
Vancouver, British Columbia
Rare find spacious Vancouver Special in the desirable Knight area, 40' wide lot with back lane. This charming 2-level home offers 2586 s.f. living space. Main floor feats 3 bedrooms, 2 full baths, spacious kitchen & eating area which leads to a big covered sun deck, good for year round entertainment. Lower floor with living room, 3 bedrooms & a flex, one full bath & a kitchen offers you more options in usage. Updated over the years including kitchen on main in 2023, furnace in 2011, hot water tank in 2017, attic filled with thick insulation in 2022. Air-conditioning installed in living room, master bedroom on main & living room below. Newer aluminium fence & power gate with remote control, 2-car side by side garage. Walking distance to public traffic, school & restaurants. A must see. (id:60626)
Multiple Realty Ltd.
111 Grosvenor Avenue
Burnaby, British Columbia
Welcome to Capital Hill Burnaby North with gorgeous Deer Lake, Mountain, City & Panorama View! Standard Lot of 33x122 lot sits on quiet inner street with back-lane 3 level finished with 4 beds above, front/back 2 level of large private deck. Well maintained property looking for any self-living family or investors! Close to all level of schools, parks, public transportation etc. call for showing & motivated sellers! Open House: June 28/29 Sat/Sun 2-4. (id:60626)
RE/MAX Crest Realty
5077 Headquarters Rd
Courtenay, British Columbia
Stunning riverfront estate just 3 minutes from town. This 3-bed, 3-bath home plus den is nestled on a 30-acre riverfront Currently undergoing extensive renovations, features new kitchen with waterfall countertops, new laundry room cabinets, hardwood flooring throughout living and kitchen areas, and modern lighting including ambiance-enhancing floor lights. The property offers 1.5 km of private river frontage, with three exclusive swimming holes and irrigation rights. Recent upgrades include a new septic system, hot water system, well, & circular driveway. A 10 site campground development is nearing approval, promising excellent monthly income. This is a unique opportunity to own a highly sought-after riverfront property with significant improvements already in place. Whether you’re looking for a private estate, an investment property, or a potential business venture, this property has what it takes. Call Mike with Royal LePage in the Comox Valley at 250-218-3895 for more information or to book your viewing today. (id:60626)
Royal LePage-Comox Valley (Cv)
3371 Trumond Avenue
Richmond, British Columbia
Solid Home on a Generous 8,000 Sq Ft Lot! Wide frontage and a desirable south-facing added value and appeal. The spacious well-maintained home offers a total of 6 bedrooms - 3 bedrooms and 2 bathrooms upstairs and 3-bedroom, 2-bath downstairs. Recently renovated in 2024, it's move-in ready and ideal for extended families or invest with rental income. Premium location in Richmond near parks, community centre, shopping malls, restaurants, schools, golf courses, and scenic river dykes. OPEN HOUSE 2PM-4PM ON SAT.(MAY 31) & SUN.(JUNE 1). (id:60626)
Nu Stream Realty Inc.
4767 Cordova Bay Rd
Saanich, British Columbia
Fully renovated and expanded split-level home in a quiet neighbourhood near Broadmead Village, top schools, parks, and the beach! This versatile property features 10 bedrooms & 5 bathrooms, including a brand-new 2 bed, 2 bath garden suite—ideal for extended family or rental income. The main house offers 8 bedrooms, 3 bathrooms, and 2 kitchens, perfect for large or multi-generational families. Upstairs boasts an open-concept kitchen, eating area, spacious living room, and two full baths. The former double garage has been converted into a large living space. Enjoy a gated front yard with RV parking, wrap-around deck, and a fully fenced backyard—great for kids and pets. Filled with natural light and smart storage, this home offers flexibility, space, and comfort in one of the area’s most desirable locations. A rare opportunity—move-in ready and full of potential! (id:60626)
Sotheby's International Realty Canada
162 Hagar Street
Welland, Ontario
Shovel ready Site Plan approved lot in Welland. Site plan approved for 10 freehold, 2 story town houses. Each townhouse is approximately 1600 sft with 3 bedrooms, 2.5 washrooms and single car garage. The approved site plan also includes a 3 piece washroom and (optional) approximately 600 sq feet finished basement for each unit. All studies completed. Application fee for building permits has been paid but building permits have not been applied for. Permit drawings available. The Seller has completed the interior design. The transformer required to service the townhouses has been procured by the Seller and is included in the listed price. (id:60626)
Leedway Realty Inc.
162 Hagar Street
Welland, Ontario
Shovel ready Site Plan approved lot in Welland. Site plan approved for 10 freehold, 2 story town houses. Each townhouse is approximately 1600 square feet with 3 bedrooms, 2.5 washrooms and single car garage. The approved site plan also includes a 3 piece washroom and (optional) approximately 600 sq feet finished basement for each unit. All studies completed. Application fee for building permits has been paid but building permits have not been applied for. Permit drawings available. The Seller has completed the interior design. The transformer required to service the townhouses has been procured by the Seller and is included in the listed price. (id:60626)
Leedway Realty Inc.
15 Interlacken Drive
Brampton, Ontario
Over 100K in Recent Upgrades! This spacious 3500-5000 sqft detached home in prestigious Credit Valley backs onto a ravine and features a walk-out basement, perfect for extended family or rental potential. The main floor boasts 10 ft ceilings, a large eat-in kitchen with center island and walk-out to deck, office with French doors and formal living/dining rooms with separate family room, each room with pot lights and upgraded finishes throughout. Recent renovations include vinyl flooring in the basement, fresh paint, custom closet organizers in all 5 second floor bedrooms, a built-in entertainment unit in the family room, and smart LED lighting with multiple colour/brightness settings. Upper level includes master bedroom with 5 piece Ensuite and access to semi Ensuite in bedrooms 2-5. Exterior upgrades include interlocking stone work, professionally landscaped front yard with retaining wall flower beds, and retaining wall kitchen garden in the backyard. Home includes a top-of-the-line Kinetico water filtration and softener system, and a hot water tank (owned, not rented). This 5+2 bedroom home offers premium comfort, functionality, and curb appeal, move in ready and designed for modern family living. (id:60626)
Century 21 Green Realty Inc.
19806 68b Avenue
Langley, British Columbia
Stunning custom-built home with over 5,300 sqft of living space, offering 8 beds and 8 baths-ideal for multi-generational living or strong rental income. Enjoy breathtaking Mt. Baker views from your backyard and 3 spacious patios. Thoughtfully designed master with vaulted ceilings, jacuzzi, and den-size closet. Second master on main floor. Features air conditioning, a massive island kitchen + spice kitchen, custom ceilings, crown moulding, and 4 walk-in closets. The basement offers an entertainment room w/ wet bar and 2 income-generating suites. Tucked on a single-entry street-perfect for families. Close to parks, top schools including IB at R.E. Mountain, Willowbrook shopping, and the future SkyTrain. Rare space, style, and location in one. (id:60626)
Exp Realty Of Canada Inc.
Exp Realty Of Canada
10820 164 Street
Surrey, British Columbia
Gorgeous and tastefully renovated family home on a 6,100 sqft lot in prestigious Fraser Heights. Originally a Foxridge Show Home, this property features quality upgrades including a heat pump, central A/C, security cameras, new flooring, designer lighting, new hot water tank, and in-floor heating in bathrooms. The garage includes a Level 2 EV charger. A grand foyer leads to an elegant living room with soaring 12' ceilings. The open-concept main floor showcases a well-equipped kitchen with Bosch & Sub-Zero appliances. Upstairs offers three spacious bedrooms, including a large private master suite. The lower level includes a bedroom and rec room with potential for a mortgage helper. Fully fenced backyard ideal for outdoor living. Close to schools, transit, highways, and shops! (id:60626)
1ne Collective Realty Inc.
2644 140 Street
Surrey, British Columbia
Attention investors, builders, and visionaries! This is your chance to secure a rare 0.528-acre (23,015 sq ft) lot in the prestigious and highly sought-after Sunnyside Park neighborhood of South Surrey. Zoned RH (Half Acre Residential), the property offers outstanding development potential in a quiet, tree-lined location surrounded by multi-million dollar estate homes. The existing rancher boasts 5 generously sized bedrooms and 4 bathrooms, providing comfortable living with income potential or a perfect holding property while you plan your dream estate. Offering exceptional space and privacy, the property presents endless possibilities-from a custom-built luxury home to a serene private retreat. Located within the Chantrell Creek Elementary and Elgin Park Secondary catchments, close to Crescent Beach, trails, and all major amenities. A prime opportunity to create or invest in something extraordinary in one of South Surrey's most desirable enclaves. (id:60626)
Exp Realty Of Canada
3235 Chartwell Lane
Coquitlam, British Columbia
Welcome to this beautifully maintained home, freshly painted in 2025 and offering panoramic views of Mt. Baker and the golf course from all three levels. The main floor features a bright, open-concept layout with soaring ceilings, hardwood floors, and a chef-inspired kitchen with marble countertops-perfect for entertaining. Upstairs, the spacious primary suite boasts vaulted ceilings, a spa-style ensuite with a soaking tub, and two generous walk-in closets. Two additional bedrooms complete the upper level. The walk-out basement is filled with natural light and offers the potential for a secondary kitchen and separate-entry suite.Located within walking distance to Westwood Plateau Golf & Country Club and Hampton Park Elementary School, this rare gem offers both luxury and lifestyle in one (id:60626)
Youlive Realty
88 Match Point Court
Aurora, Ontario
Welcome to your dream home 88 Match Point Crt at Aurora Estate. Discover unparalleled elegance in this breathtaking architectural marvel from Brookfield, nestled within exclusive confines of gated community with additional security where luxury meets serenity amidst multi-million dollar Aurora estates. This meticulously crafted gem, spanning generous 3670 square feet above grade, is a testament to opulent living, featuring soaring 10ft ceilings on the main floor and 9ft ceilings on the second floor and basement, creating an ambiance of grandeur and openness. Step into the exquisite open-concept layout with tons of upgrades, including 8' frame doors, throughout solid hard wood floors, crown moulding, wainscotting, smooth ceiling, and new painting done in 2025. Continue through to find the perfect gourmet kitchen, boasting stainless steel appliances, pristine quartz countertops, luxurious center island, ample cabinetry space, servery room connected to dinning room, and large breakfast area. The upper floor features 4 spacious bedrooms with ensuites and a sunny retreat loft. The grand primary suite, a sanctuary of comfort, features huge walk-in closets, 5-piece spa-inspired ensuite with heated floors, double sink, soaker tub, frameless glass shower, and tranquil view of golf courses. Front and back yards are fully interlocked and fenced with professional landscapes. Step out to the private oasis at backyard and enjoy cottage style relaxation and gatherings with your families and friends. (id:60626)
Homelife Landmark Realty Inc.
503 1205 W Hastings Street
Vancouver, British Columbia
Enjoy luxury waterfront living in this 5th-floor corner unit with stunning ocean views. This 2-bedroom, 2-bathroom home features floor-to-ceiling windows, an open-concept layout, and air conditioning for year-round comfort. Recent upgrades include brand-new laminate flooring and fresh paint, giving the space a modern, refreshed look. The gourmet kitchen boasts stainless steel appliances, granite countertops, and sleek cabinetry. The building offers world-class Sky Spa & Gym on the penthouse level with a hot tub, steam room, and fitness center, plus 24-hour concierge service. Conveniently located with Urban Fare right downstairs, and just steps from the Seawall, Stanley Park, and fine dining. Bonus: 2 parking spaces & 1 storage locker. Must See! (id:60626)
Nu Stream Realty Inc.
5 8005 Alexander Road
Delta, British Columbia
*Showing by appointment only, do not disturb staff. * Property + Business for Sale ' Licensed Central Kitchen. Exceptional opportunity to acquire a well-maintained strata property with a licensed central kitchen located in a convenient transit-accessible area. This versatile 2,891 SF office/warehouse unit features an 825 SF second-floor area suitable for office or storage, rear grade loading for efficient operations, 18-foot ceiling height, and three-phase power to support heavy equipment. The property includes approximately $800,000 worth of food processing improvements and equipment, such as a walk-in cooler, freezer, and water-resistant walls in the processing area, designed for efficiency and hygiene. Situated in the prime Tilbury Industrial Park, it benefits from I2-Medium Impact Industrial Zoning, allowing for a wide range of industrial uses. All measurements are approximate; buyers are advised to verify if deemed important. Please contact the listing agent for more information today! (id:60626)
Grand Central Realty
RE/MAX City Realty
295 Stonebridge Drive
Markham, Ontario
295 Stonebridge Drive is a one of a kind tranquil retreat in Berczy Village that you can't miss! Wake up every morning and enjoy a peaceful breakfast overlooking Glenhaven Pond and spend your afternoons on the deck or expansive garden on the double wide 93 ft lot. The interior offers enough space for multi-generational and growing families with 5 spacious bedrooms and 3 more bedrooms in the professionally finished basement. All bedrooms are generously sized with large windows, ample closet space, and ensuite or semi-ensuite bathrooms. You can work from home in the ground floor office or downtown Toronto is just a 45-minute GO ride away. The school catchment is one of the best school districts in all of Ontario with two schools in top 15: St. Augustine and Pierre Elliott Trudeau. A few minutes away from Highway 404, Angus Glen Golf Club, Angus Glen Community Centre, Unionville Main Street, shops, restaurants, grocery stores, and much more. (id:60626)
Rare Real Estate
1648 Acton Island Road
Muskoka Lakes, Ontario
Experience the tranquility of Lake Muskoka with this stunning year-round cottage or home, perfectly situated in a serene bay surrounded by lush greenery, breathtaking sunset and water views. This charming property features a thoughtfully designed floor plan, which includes four inviting bedrooms and two full bathrooms. The lower level offers a spacious family area that seamlessly transitions to an expansive deck with a lake side hot tub, creating an idyllic space for relaxation while taking in the waterfront ambiance. Savour the warmth of the wood stove during those crisp summer or cozy winter nights. Recent upgrades enhance the appeal of this lovely retreat. Notable improvements include a brand-new septic system (2024), refinished flooring (2025), fully insulated plumbing (2023), and new appliances. Additional infrastructure enhancements consist of a propane forced air furnace and central air conditioning (2020), a Generac generator (2021), and a new UV system (2021). Appreciate the deep waters off the dock, ideal for boating, swimming, and fishing. Enjoy the luxury of having direct access from Lake Muskoka to the beautiful Lake Joseph and Lake Rosseau, making every water adventure possible. This idyllic property is conveniently located less than 2.5 hours from the Greater Toronto Area (GTA) and is just a short drive or boat ride away from Port Carling & Bala with all the amenities Muskoka has to offer. Situated just off a municipally maintained road, this property offers year-round accessibility, making cottage living effortless. The property has been used for both personal purposes as well as serving as a highly successful rental investment. Don't miss this opportunity to own an exceptional lakeside oasis - your dream getaway awaits! (id:60626)
Harvey Kalles Real Estate Ltd.
4402-4421 Keith Avenue
Terrace, British Columbia
Prime real estate here in this 6.80 acre lot l.l1 Terrace B.C en route to the many shopping hubs including Walmart directly across the highway. With approximately 500 feet of highway frontage this property has great opportunity for development. The property has been cleared in the last year and is ready for a developer to come in and start to build. The area is growing with the 2018 announcement of the LNG project approval so it's the perfect time to get into the market. (id:60626)
RE/MAX Coast Mountains - Kitimat
410 - 123 Maurice Drive
Oakville, Ontario
Stunning Penthouse with Expansive Rooftop Terrace 123 Maurice Dr, Oakville. Welcome to luxury living in the heart of Oakville. This exceptional 1,509 sq. ft. penthouse at 123 Maurice Drive offers refined style, open-concept design, and breathtaking outdoor space perfect for both relaxation and entertaining. Step into a spacious, light-filled interior featuring high-end finishes, floor-to-ceiling windows, and a modern kitchen with premium appliances. The elegant layout includes generously sized bedrooms, spa-inspired bathrooms, and a seamless flow between living and dining areas. It includes $80,000 of upgrades!! The showpiece of this residence is the private 1,600 sq. ft. rooftop terrace with a hot tub -- a rare find in Oakville. Whether you're hosting guests or enjoying quiet evenings under the stars, this outdoor oasis offers panoramic views, ample space for lounging or dining, and endless potential to create your own urban retreat. Located just steps from the lake, parks, shops, and fine dining, this penthouse offers the perfect blend of sophistication and convenience in one of Oakville's most sought-after neighbourhoods. Luxury, lifestyle, and location -- it's all here. (id:60626)
RE/MAX Professionals Inc.
24461 Jenewein Drive
Maple Ridge, British Columbia
Welcome to Emerald Ridge by Noura Homes, an exclusive collection of estate residences in Maple Ridge and seize the opportunity to design a home that perfectly fits your lifestyle! This home is a rare chance to create a one-of-a-kind luxury residence offering the flexibility to customize layout, finishes, and features to suit your personal taste. Options to include a two-bedroom legal suite and a spice kitchen. Presales are underway, with completion anticipated in fall 2025. Three finished homes ready to view. Book your appointment today or visit us at our sales center located at 11051 Cameron Crt (id:60626)
Platinum House Realty Ltd.
Macdonald Realty
1425 Slocan Street
Vancouver, British Columbia
Impeccably maintained 4-bedroom, 2-bathroom home on a 4,191 SF CORNER lot, showcases thoughtful updates throughout. Originally rebuilt from the studs up in 1974, this home underwent a full overhaul, including new electrical, plumbing, and an addition. The kitchen was further updated in 1992 to the kitchen, bathrooms, and upper floor. Notable features include hardwood flooring, updated windows, a new Central air conditioning unit, furnace, tankless hot water system and 1 bedroom suite below. The garage is equipped with an additional sub panel, ideal for workshop projects or future EV charging. Steps to Clinton Park and within walking distance to groceries, with school catchments for Lord Nelson Elementary and Templeton Secondary. (id:60626)
Rennie & Associates Realty Ltd.
398 Barclay Crescent
Oakville, Ontario
Great opportunity to own family home on a quiet tree-lined crescent in prestigious South East Oakville! Over 4000 sq. ft. of luxury living included finished basement area. One of the largest homes on the street! Main floor features spacious Living Room, separate Dining Room, custom Kitchen open to breakfast area & cozy Family Room with woodburning fireplace. Gorgeous eat-in Kitchen comes complete with quartz counters, convenient breakfast bar, smooth ceilings, numerous pot lights, SS appliances. Spiral stairs lead to the upper level with 4 generous sized bedrooms & 5 pc main bath. The oversized primary bedroom with gas fireplace, bay window & is combined with an additional room & 2 walk-in closets & 4pc ensuite. Lower level features a Game Room, Rec Room, 3 pc bath, laundry/furnace area, cold room. Private treed rear garden with an inground saltwater pool - great for summer entertaining. Double car garage with additional parking for 2 cars on driveway. Ideal location - close to schools, trails, shopping & trendy restaurants. Minutes to major highways, GO station, Oakville downtown & harbour. **EXTRAS** pool liner 2019, gas fireplace 2021, garage door 2024, main & 2nd floor painted 2024. (id:60626)
RE/MAX Aboutowne Realty Corp.
1738 Texada Terr
North Saanich, British Columbia
OH Sat July 19 12-2pm Welcome to Texada Terrace in the highly desirable Dean Park neighbourhood. Look no further as this beautiful pristine home a must be see. This immaculate 4 bedroom, 4 bathroom home spans over 4,000sqft and sits at the end of a cul de sac for maximum privacy. The large open living room and kitchen design will be the centre of many family gatherings. The kitchen with island, quartz countertops, SS appliances, eating area and access to the large deck will be appreciated by the chef of the family. The upper living layout also features a dining room, formal living room, office, laundry room, 2 generous bedrooms, main bathroom and a magnificent primary bedroom with 5 piece ensuite and walk-in closet. The lower level is an amazing entertainment area with an additional bedroom and bathroom. There is a full size media room, gym and recreation area with a full bar which leads out to the patio with hot tub. Into golf? There is even a putting green. (id:60626)
Royal LePage Coast Capital - Chatterton
18 Kessler Drive
Brampton, Ontario
Your new home at Mayfield Village, awaits you! This highly sough after ""The Bright Side" "community built by Remington Homes. Brand new construction. The Adele Model 2328 sqft. This Beautiful open concept home is for everyday living and entertaining. 4 bedroom 3.5 bathroom,9.6 ft smooth ceilings on main and 9 ft smooth ceilings on second floor. Upgraded 5" hardwood throughout home except where tiled. Upgraded ceramic tiles 18x18 in foyer, powder room, kitchen, breakfast and bathrooms. Stained stairs to match hardwood with Iron pickets. Upgraded kitchen cabinets with valance lighting SS vent hood. Blanco sink with upgraded granite countertop. Rough-in water line for fridge. Rough-in gas line for future gas stove. Don't miss out on this home. (id:60626)
Intercity Realty Inc.
4322 Graveley Street
Burnaby, British Columbia
Welcome to this updated 5-bed, 3-bath home in a fantastic location! This home features modern updates including tankless on-demand hot water and upgraded flooring. Downstairs offers a spacious 1-bed mortgage helper with separate entrance, providing rental potential. Enjoy outdoor living on the private patio, surrounded by mature trees along the fence line. Located in a vibrant neighbourhood within Frequent Transit Network (FTN) with just a 10-min walk to Amazing Brentwood, restaurants, dog park, Willingdon Heights Park and tennis courts offer a blend of convenience and recreation. Future potential TOA-Tier 3 up to 8 storey development and withCheck with City of Burnaby. School catchment a 10-15 min walk to Kitchener Elementary, Alpha Secondary or a 15 min drive to Simon Fraser University. (id:60626)
RE/MAX Crest Realty
5620 Gilpin Street
Burnaby, British Columbia
If you like to entertain or simply walking the Lake, then this is the home for you! Welcome to 5620 Gilpin Street in Deer Lake, Burnaby. This tastefully well kept and maintained move in 2 level home has 5 bedrooms, 3 bathrooms, rec room, den/office, and more in a fully finished basement. Enjoy a huge private sundrenched wrap around deck and hot tub space that over looks a gorgeous mature landscape There is also another full-size private patio looking on to this large 8400 square foot lot. There is a double attached garage & driveway parking for 6 vehicles with lane access. Roof & Furnace have been replaced by the current owners along with other upgrades SELLERS ARE FLEXIBLE with COMPLETION DATES! Deer Lake is Burnaby South's premier family neighborhood with tranquil surroundings, Deer Lake Park trails and dedicated parkland. One bus to SFU, walk to BCIT Burnaby Campus & very 10 min walk to Burnaby Central Secondary. (id:60626)
Grand Central Realty
11771 Driftwood Drive
Maple Ridge, British Columbia
Rare opportunity to develop a waterfront grand community plan in the historic Port Haney of Maple Ridge. This site is just over 10 acres and can be developed in several phases. This site is part of the new Transit Oriented Area Plan. The current TOA states up to 3 FSR & up to 8 storeys. A mix of medium density apartment residential, stacked townhouses & row townhouses. The price of raw land is $320 per sqft. Please contact listing agents for more information & a brochure. (id:60626)
Angell
On Township Road 374
Rural Red Deer County, Alberta
PRIME LOCATION – This 93.95 +/- acre parcel is nestled in between Gasoline Alley and McKenzie Industrial Business Park. Currently zoned agriculturally, this land holds great potential for rezoning and development or keeping as Crop Land. Developers and investors alike will appreciate the possibilities that lie within and will require minimal leveling and a development agreement with Red Deer County. Farmers with this parcel you can add it to your agricultural portfolio and watch your assets rise in value while you have great land to farm. With easy access to essential amenities, this parcel offers perfect convenience. This parcel consists of 72.35 +/- acres of Cropland and 21.6 +/- acres of low land. This parcel can be sold on its own or in conjunction with MLS# AA2180500 for an additional 128.09 +/- acres. Whether you're a developer looking for the next big project or an investor searching for a sound long term plan, this property is one you won't want to overlook! (id:60626)
RE/MAX Real Estate Central Alberta
Coldwell Banker Ontrack Realty
11028 162a Street
Surrey, British Columbia
Welcome to this 7 bedroom and 4 bathroom with a recently renovated 2 bedroom basement suite. This house sits in the heart of Fraser Heights!. Walking distant to Erma Stephenson Elementary, Fraser Heights Secondary, community center, public transportation, shopping and many parks. Open layout, high ceiling living room, huge dining room, chef kitchen and a bedroom on the main floor. Above the master bedroom with 5 pc baths, and three good sized bedrooms to share one bath. 2/3 bedroom suites are like a brand new in the basement renting month to month as a mortgage helper with separate entrance. Don't miss this in great location. (id:60626)
Royal LePage West Real Estate Services
7126 204a Street
Langley, British Columbia
Discover contemporary comfort in this brand-new Langley residence! This stylish home boasts modern architecture and features a spacious layout with high-end finishes throughout. Main floor boasts with Living/Den/office with large over-sized windows. Beautiful Family room with Large Dining area. Gourmet kitchen with modern High End Appliances & Wok Kitchen is a bonus. Four bedrooms above with 3 washrooms, Master bedroom with His & Her closets & luxe ensuite. The basement boasts a LEGAL 2 Bedroom Suite + Media room & Bedroom/rec/gym with Separate entrance (Potential for 2nd suite). Builtin Vacuum, A/C, HRV & Radiant heat (all 3 floors). This property offers both luxury and practicality. Don't miss out on the opportunity to call this exquisite house your new home. (id:60626)
Century 21 Coastal Realty Ltd.
10 Broughton Street
Erin, Ontario
Brand new 2 storey home with 3 car garage on a 1/2 acre lot backing onto pond and walking trail. Thomasfield Homes Courtenay Model featuring new Paragon kitchen with quartz counters, hardwood floors on the main and built on a premium lot with large basement windows. Beautiful light bright decor, light hardwood and a generous island. Walkout from the dinette to an impressive covered deck with relaxing views of the pond and walking trail. The servery off the kitchen offers a generous pantry and storage-ideal for entertaining! You will love the primary bedroom on the upper level with 2 large walking closets and a large beautiful 5 piece ensuite. Two other bedrooms have a a Jack and Jill bathroom between them. This lovely new home is located in Ospringe Highlands at the corner of highways 124 and 125, a new country estate community by Thomasfield Homes Ltd. 20 minutes to Guelph (hospital), 15 minutes to the town of Erin, 10 minutes to Acton and the Go Train. Beautiful rural community! (id:60626)
Coldwell Banker Neumann Real Estate
450 Sauble Falls Parkway
South Bruce Peninsula, Ontario
Attention builders and investors! Welcome to 450 Sauble Falls Parkway an exceptional opportunity just 400 meters from one of Canadas most sought-after beachfronts in beautiful Sauble Beach. This nearly 40-acre property offers significant potential for both residential and commercial development. Whether you're looking to create a peaceful residential retreat, a vibrant mixed-use community, or invest in tourist accommodations, the possibilities are vast. The property's size and location present a rare chance to sever the land into multiple lots, maximizing your return on investment. Additionally, the land is rich with mature trees, offering potential for on-site lumbering or simply enhancing the natural charm of the setting. With proximity to the beach, shops, and local amenities, this parcel combines natural beauty with strategic value. Opportunities like this don't come along often explore the endless potential of this premier Sauble Beach location today. (id:60626)
Initia Real Estate (Ontario) Ltd

