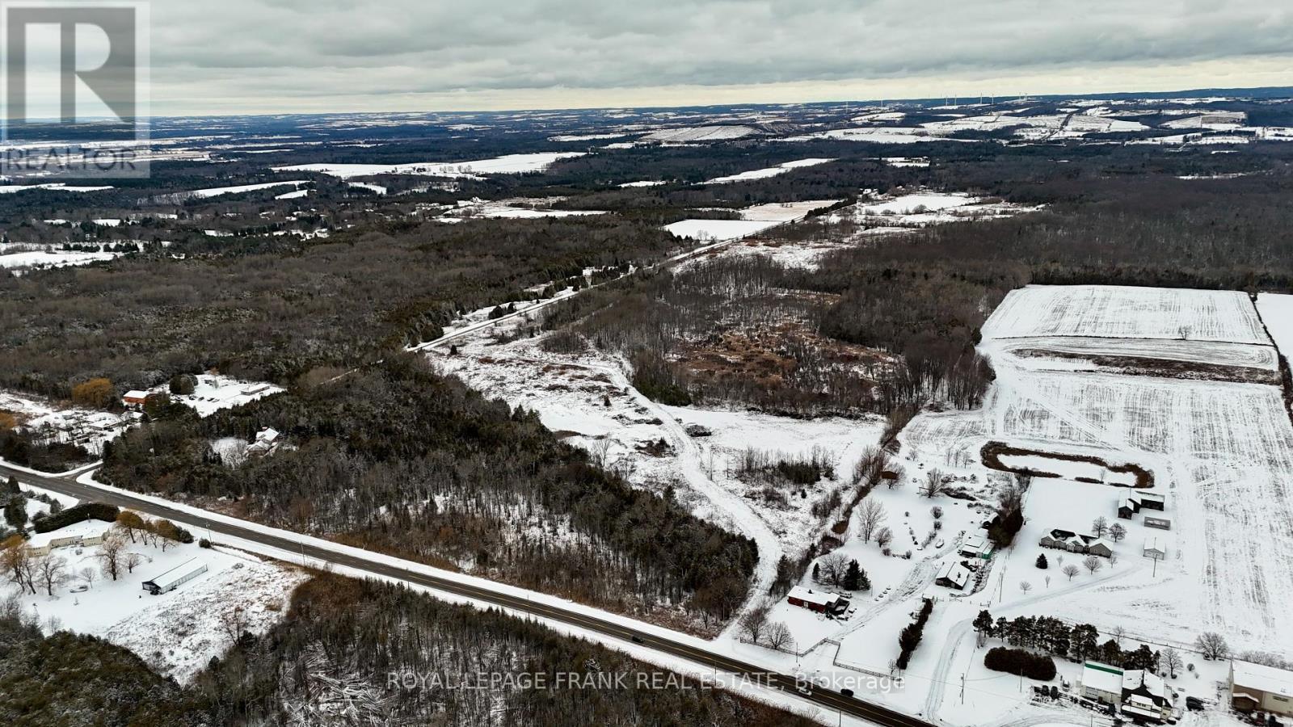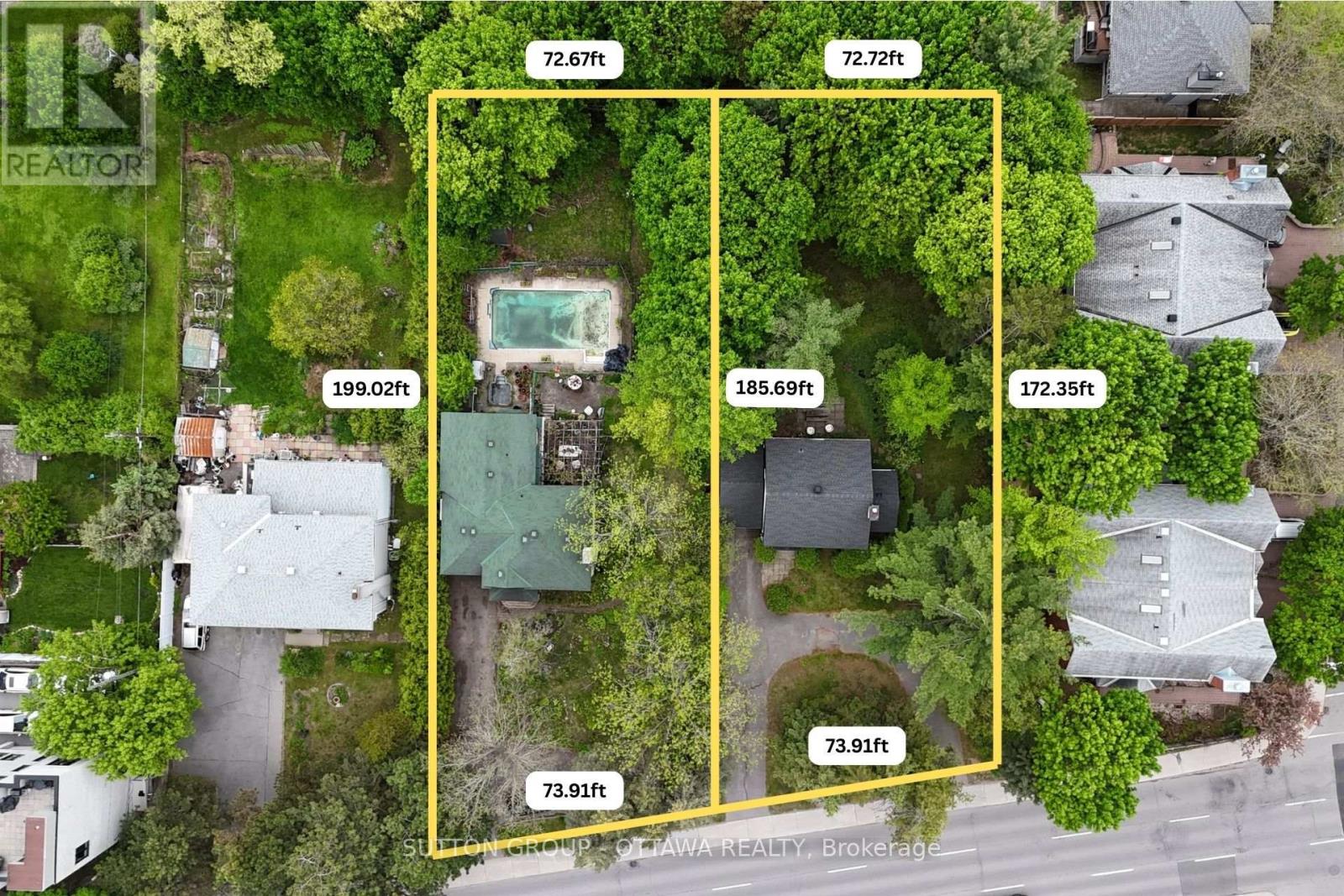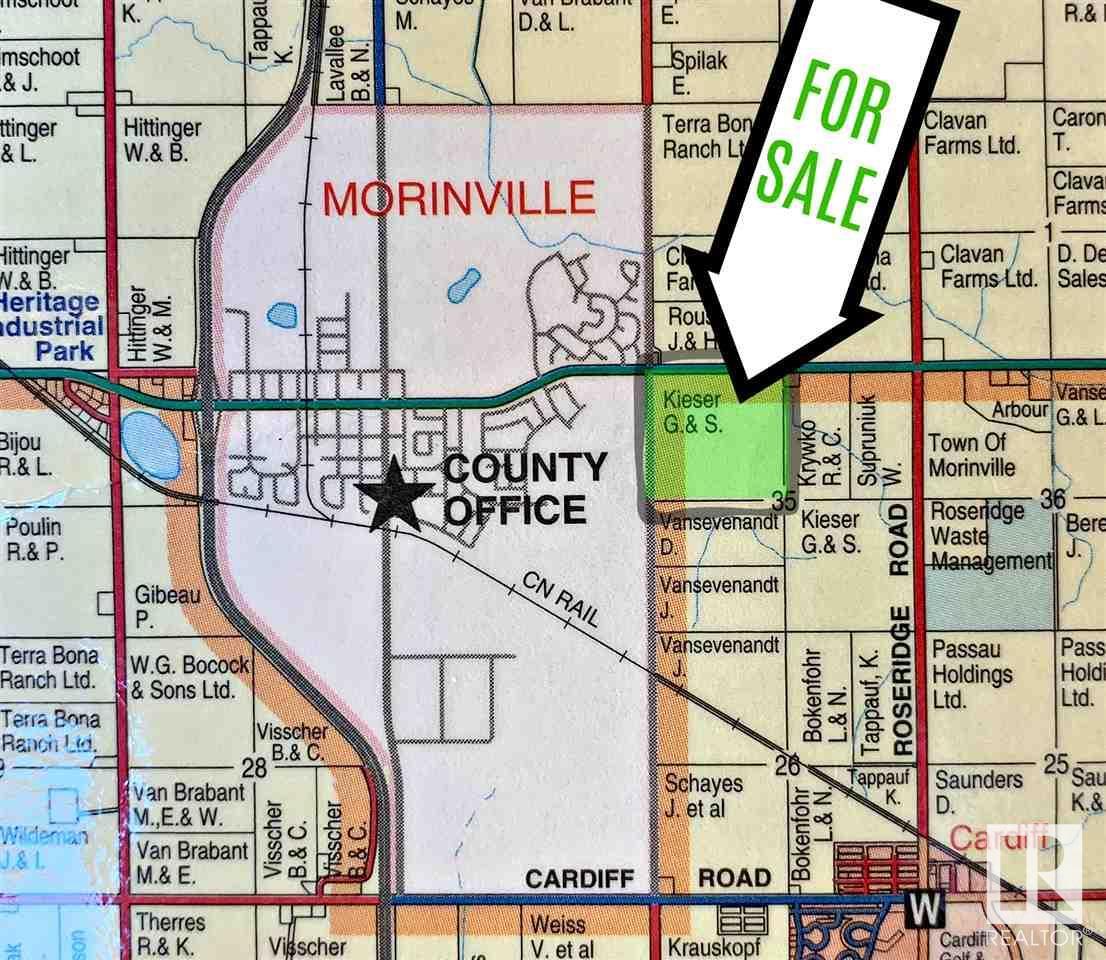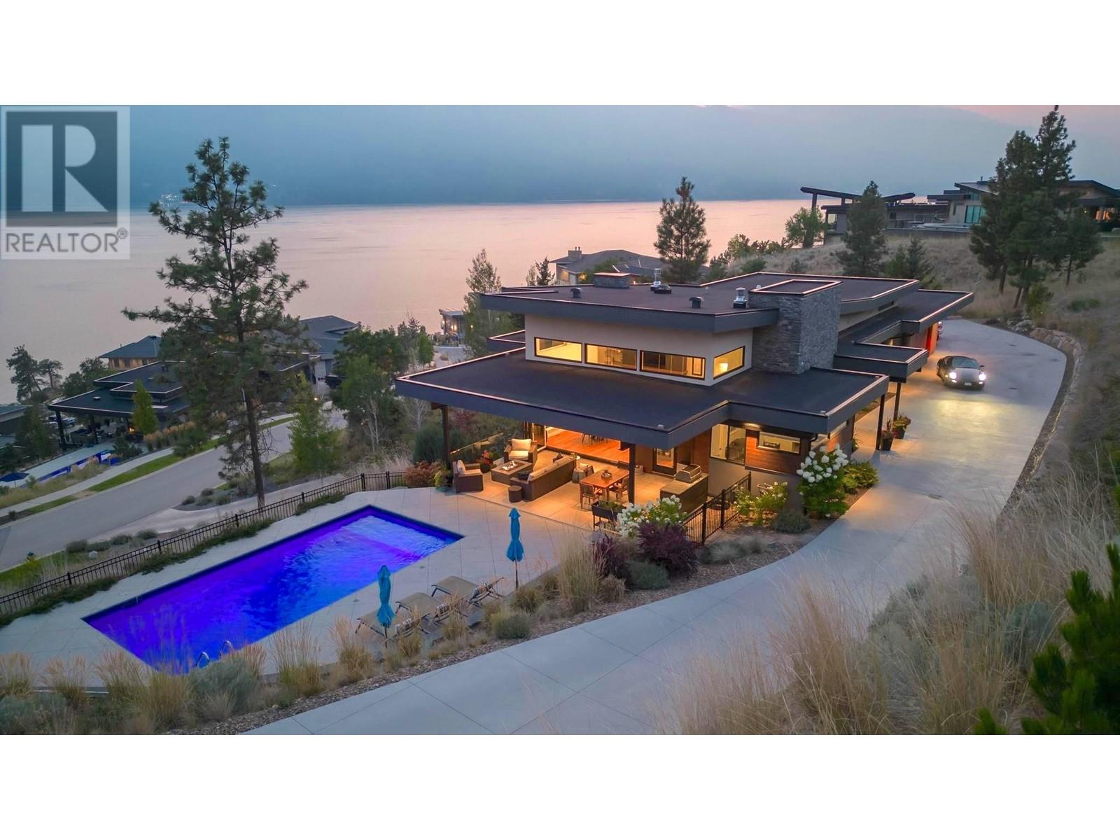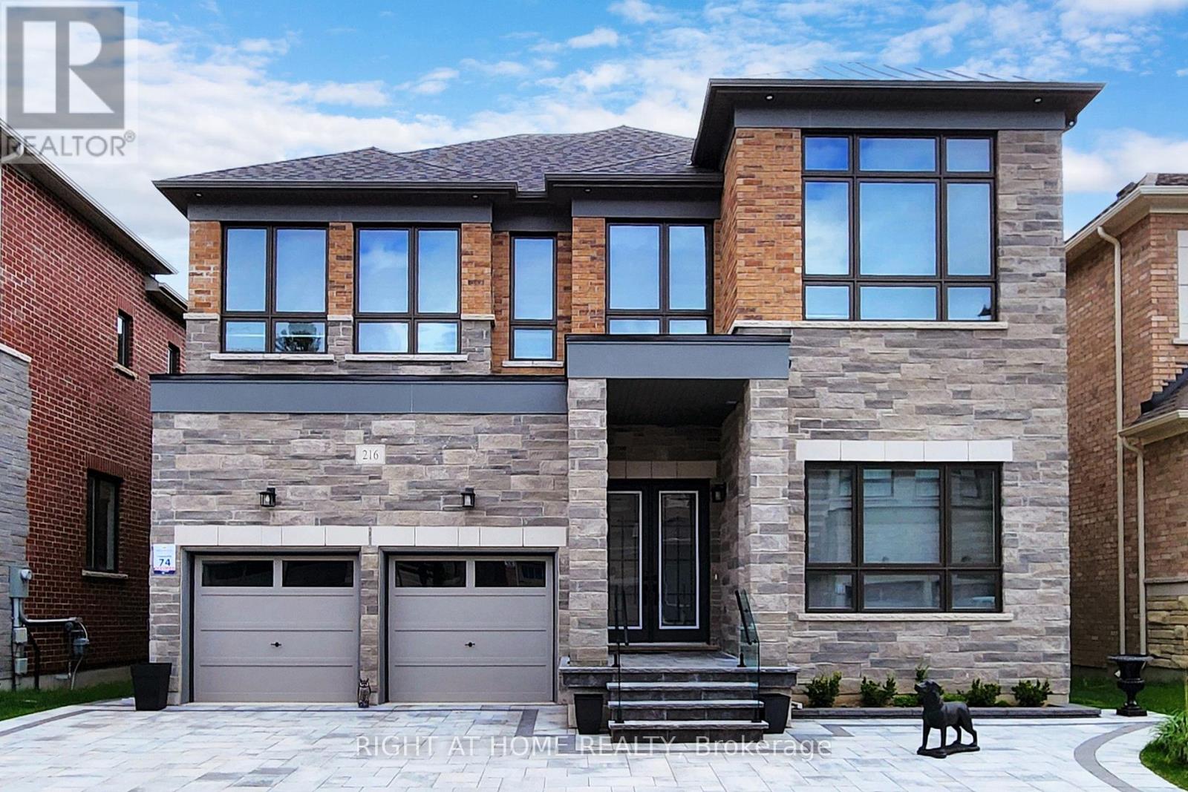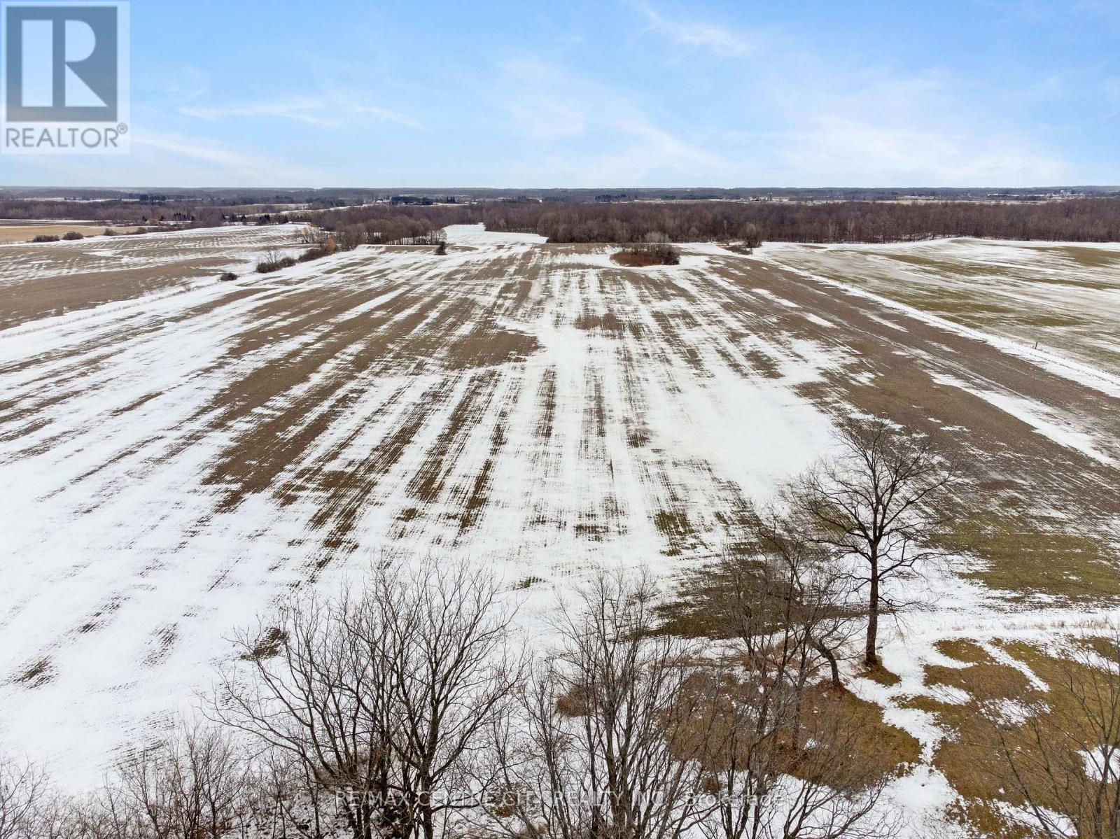4148 Highway #2 Highway
Clarington, Ontario
New reduced price! Large prominent rare Highway #2 property in Clarington just east of Newcastle. Potential for non-residential uses like fill-site, hardware store, trucking, etc. subject to approvals. ALso great choice for sizeable custom home + workshop & home business. Concept site plans availalbe for review upon with DD. Ideal for vreative developers or end-users. Two frontages, with tons of space to work with. Also include separate 8.7 acre parcel for a total of almost 100 acres of land! (id:60626)
Royal LePage Frank Real Estate
4148 Highway #2 Highway
Clarington, Ontario
New reduced price! Large prominent rare Highway #2 property in Clarington just east of Newcastle. Potential for non-residential uses like fill-site, hardware store, trucking, etc. subject to approvals. ALso great choice for sizeable custom home + workshop & home business. Concept site plans availalbe for review upon with DD. Ideal for vreative developers or end-users. Two frontages, with tons of space to work with. Also include separate 8.7 acre parcel for a total of almost 100 acres of land! (id:60626)
Royal LePage Frank Real Estate
2026-2028 Carling Avenue
Ottawa, Ontario
ATTENTION DEVELOPERS: Rare urban assembly offering apx 26,985 square feet of combined lot area with over 145 ft of frontage on high exposure Carling Avenue. This offering includes two adjacent parcels at 2026 (Pin 039830042) and 2028 (Pin 039830041) Carling Avenue withEXTRA DEPTH not commonly found in the area. Zoned Arterial Main Street (AM), the site allows as-of-right development of up to 7 storeys, making it ideal for mid-rise residential, mixed-use, or commercial projects. The property is located just steps from the proposed Melwood LRT station and along a major transit corridor with OC Transpo bus service every 15 minutes. There is also quick access to Highway 417 from both Maitland and Woodroffe exits. 2028 Carling is a 3-bedroom 1-bathroom single-family home with attached garage, well suited for rental income during the planning stage. 2026 Carling is a spacious 5-bedroom 2.5-bathroom single family home with attached garage and pool and will be tenanted by the Seller until May 31 2026, offering immediate revenue to cover property taxes, home insurance and utilities. The surrounding neighbourhood is established, affluent, and home to one of Ottawa's highest senior populations, making it an ideal location for a wide range of housing or care-related developments. Within walking distance you'll find Carlingwood Mall, Loblaws, Produce Depot, Canadian Tire, the library, fitness centre, banks, medical services including Rexall Walk-in Clinic, Broadview and Fairlawn medical buildings, and multiple pharmacies. Dining and coffee options include Colonnade Pizza, Bridgehead, Starbucks, Tim Hortons, Swiss Chalet and more. Nearby schools include D. Roy Kennedy, Woodroffe PS, Broadview HS and Notre Dame HS. 72-hour irrevocable is required on all offers. (id:60626)
Sutton Group - Ottawa Realty
Faulkner Real Estate Ltd.
112 Sherwood Avenue
Toronto, Ontario
Welcome to the kind of home that turns heads and wins hearts ---- tucked into the leafy charm of Sherwood Park, just a stone's throw from Yonge Street, fabulous shops, top-tier public and private schools, and double subway convenience. This contemporary gem has an effortless vibe and a quietly luxurious edge. With 4+1 bedrooms, 4 baths, and four fireplaces (yes, four), it offers space, soul, and sophistication. The intelligent layout is equal parts functional and fabulous, with elegant formal rooms that know how to host a dinner party, and a sprawling kitchen/family room designed for laughter, late-night snacks, and lazy Sundays. Step outside and the magic continues ---- a breathtaking 185-foot-deep backyard that feels like your own private retreat. Lush landscaping, mature trees, irrigation system, mood lighting, a deck, a patio; it's all here. Picture summer cocktails under the stars and alfresco dinners that feel like a Tuscan evening. The principal suite? It's a showstopper! Cathedral ceilings, a fireplace, walk-in and bonus double closets, a spa-like ensuite, and a balcony with treetop views ---- it's the retreat you didn't know you needed. There are 3 other bright bedrooms and a laundry room on the upper floor. The lower level is smartly finished with high ceilings and flexible space for teens, in-laws, a nanny, or income potential with a separate entrance. There's also an integrated garage with direct entry, and abundant natural light from every angle. All this, just steps from the trails, playgrounds, baseball, and green magic of Sherwood Park,with easy access to Sunnybrook and the Don Valley ravine network. Ideal for runners, cyclists, kids, dogs ---- and anyone with a taste for beauty. This is not just a home; it's a lifestyle, a sanctuary, and a very good reason to say yes to Sherwood. (id:60626)
Sotheby's International Realty Canada
7496 Nottawasaga 36/37 Side Road
Clearview, Ontario
Welcome to 7496 Nottawasaga Sideroad 36/37 a truly one-of-a-kind luxury estate nestled on 4.5 private acres in one of the area's most sought-after neighbourhoods. This custom-built bungalow walk-out bungalow offers the perfect blend of elegance, recreation, and tranquility, surrounded by meticulously landscaped grounds and breathtaking natural beauty. Step inside to over 3700 square feet of finished living space, featuring 6 spacious bedrooms and 4 bathrooms, ideal for entertaining guests. The open-concept main floor is flooded with natural light and showcases the view of the property, hardwood floors, and seamless flow between the kitchen, formal dining area, and great room with fireplace. Outdoors, the lifestyle features are second to none unwind in your private hot tub overlooking a tranquil spring-fed pond with a hardscaped waterfall, or perfect your short game on the professionally designed golf green with 5 elevated tee boxes perched above a stream at the top of the home. A winding driveway leads you through what looks like a private resort offering exceptional privacy Additional highlights include a greenhouse for year-round gardening, abundant storage throughout, and a walk-out lower level. This rare offering is surrounded by estate homes and country estates, just minutes to Collingwood, Blue Mountain, and all the lifestyle amenities of Southern Georgian Bay. Dont miss this opportunity to own a private resort-like property where every detail has been thoughtfully curated. ** This is a linked property.** (id:60626)
Bosley Real Estate Ltd.
Southeast Twp 560 Rr 252
Rural Sturgeon County, Alberta
Amazing Opportunity!! 148.711 acres of current farmed land with future redevelopment possibility. #1 soil, excellent for canola and barley crops. Superior long term hold. This property is adjacent to the town of Morinville on the East side, Secondary Hwy 642 and Range Road 252. Sellers will lease back and stagger purchase price. manawin ditch tax 42.03 for 2024 (id:60626)
Royal LePage Arteam Realty
1740 Granite Road
Lake Country, British Columbia
Welcome to Lakestone Estates! This gorgeous 4+ bedroom 5,100+ sq/ft west-coast contemporary 'lake house' w/ 3+ Car Garage (room for boat) with 0.78 Acre lot on one of the Okanagan's most desirable streets. Open the 15 ft Folding Sliding Door allowing the dining room and kitchen to extend onto your covered deck with fire table area, BBQ space, sun lounging zone, salt water pool, and hot tub. Inside, the 14 ft ceilings and full windows create a serene vista from which to take in a panoramic view of the lake. Retreat to a luxury primary bedroom w/ large walk-in closet and spa-inspired ensuite. Off the contemporary chef's kitchen with 12ft island, is a small office and walk-in pantry housing the extras - ideal for entertaining. Downstairs you will find 3 bedrooms, a chilled wine display, a flex room / second laundry (roughed-in for 4th bath), media room, and large Rec Room / Multi-purpose space with two access doors and direct stairs to garage for convenience. Incredibly well thought out, and meticulously maintained. High end hardwood floors, quartz counters, and custom cabinetry throughout. Multi-zoned heating/cooling and multi-room speakers. An easy stroll to Lakestone’s beach for boating access, kayaking or SUP boarding, tennis and pickle ball courts, and hiking / biking trails. Enjoy sampling wine at one of 7 local wineries. This location and home will not disappoint! View HD Video with aerial drone footage (Media Link Above), Virtual Tour, & Floor plans (id:60626)
RE/MAX Kelowna
114 Overdale Avenue
Hamilton, Ontario
Exceptional Custom Bungalow in Sought-After Waterdown Location! Welcome to this stunning, recently built custom bungalow offering 3+1 bedrooms and 3.5 luxurious bathrooms, nestled on a desirable, tree-lined street in Waterdown. Designed by award-winning architect Carrothers & Associates, this home showcases impeccable craftsmanship and thoughtful design throughout. Step inside to discover high-end finishes including Marvin windows and a rift-cut white oak custom kitchen featuring built-in appliances, an oversized island with quartz countertops, and seamless flow into a spacious great room highlighted by a sleek linear fireplaceperfect for entertaining or relaxing in style. The beautifully finished lower level extends your living space, offering a large recreation area, an additional bedroom, a full 3-piece bathroom, and a versatile room ideal for a home gym or studio. Step outside to your private backyard oasis, complete with a covered porch featuring skylights, a built-in gas fire table, BBQ centre, and a retractable awningideal for enjoying morning coffee or evening sunsets in comfort and style. Additional features include an oversized garage with inside access to a custom mudroom, and a professionally landscaped yard designed for effortless outdoor living. This turn-key residence offers an exceptional lifestyle for the most discerning buyer. Lets get you home! (id:60626)
RE/MAX Escarpment Realty Inc.
216 Sunset Vista Court E
Aurora, Ontario
Location, location! Must see property located at quite court with incredible view on mature forest and storm water pond & 3 car garage with remotely controlled garage openers on 50 x 114 irregular lot. Finished walk-out lower level with fully equipped kitchen and laundry, may be used as apartment with a separate walk out entrance, (Could be rented for $2500 a month) Close to all amenities, shopping area, schools with access to walking trails in the nearby forest.Upgraded hardwood floors throughout the house, extended kitchen cabinets with fashion black stainless steel hi-end built-in appliances, including built-in coffee machine. Upgraded double-entrance door with programmable lock. Huge panoramic windows through out facade. 12', 11 1/2' and 10' on the ground floor. 9' on the 2-nd floor with upgraded 8' doors. Custom hinges and door handles throughout all floors.All Custom Toilets, water taps and quartz countertops thorough out. Huge master bedroom walk-in closet with custom made cabinets. Master bedroom ensuite with custom glass shower, bidet, floor to ceiling custom tiling, custom mirror and lights. Laundry of 2-nd floor with custom cabinetry, sink and quartz countertop equipped with Electrolux washer & dryer 3 car extended interlock driveway with steps to fully fenced backyard, with potential to build swimming pool with beautiful pyramidal evergeens planted on the perimeter. Modern glass & metal custom railings for flag stone steps at the main entrance. Custom extended patio fitted with elegant patio furniture **EXTRAS** Fashion lights, potlights and chandeliers throughout the house, exterior potlights. Custom curtains and blinds throughout. Trims and wainscotting on ground floor and stairs, crown moldings,Central Vac & Equipment (id:60626)
Right At Home Realty
336 E Keith Road
North Vancouver, British Columbia
SPECTACULAR 5 bedroom, 5 bath family home awaits with sensational views of the City, Ocean & NS Mountains!! You'll love the open concept layout boasting over 3500 square ft of living space over 3 levels. High-end finishings throughout with radiant in-floor heat, A/C, eclipse back doors, heated deck, gas fire table, hot tub, surround sound system, irrigation system & home theatre with wet bar to name a few! Over 700sq ft of outside deck, balcony and patio spaces for your enjoyment & entertaining needs! Many more additional upgrades. Legal 1 bedroom suite with lock off, licensed for air b&b. Convenient Central Lonsdale location, steps from Victoria Park and a short walk to the Shipyards, shops, restaurants & more! Open Sat July 12 12-2pm, Sun July 13 2-4pm. (id:60626)
RE/MAX Crest Realty
29 Wallace Court
Brantford, Ontario
Welcome to 29 Wallace Court — an extraordinary executive residence offering nearly 7,000 sq ft of finished living space in the prestigious Highland community. This 4+2 bedroom, 7-bathroom home blends timeless elegance with modern comfort, designed for refined family living. Step into a grand open-concept layout with soaring ceilings, custom finishes, and natural light throughout. The gourmet kitchen is a chef’s dream with granite countertops, premium appliances, custom cabinetry, and an oversized island, all open to a welcoming living room and dining area — perfect for entertaining. The main floor features three spacious bedrooms with private ensuites, a stylish 2-pc powder room, a bright home office, a functional mudroom, and a convenient laundry room. The luxurious primary suite offers a spa-inspired ensuite and a large walk-in closet. Loft, you’ll find a private bedroom with a walk-in closet and 2-pc bathroom — ideal for guests or teens. The fully finished basement with in floor heating adds incredible versatility with two additional bedrooms, two bathrooms, a large recreation room, dedicated theatre room, utility room, and a cold room — perfect for extended family, hobbies, or home entertainment. Once you step outside to your private backyard retreat, complete with a heated in-ground saltwater pool, custom outdoor kitchen, covered dining/entertaining area, and an in-ground sprinkler system — all professionally landscaped for low-maintenance beauty. Enjoy two separate garages fitting up to four cars plus ample driveway parking. Situated on a quiet, family-friendly court close to top-rated schools, parks, shopping, and golf. This home is more than a home — it’s a lifestyle. (id:60626)
Century 21 Grand Realty Inc.
33875 Fifth Line
Southwold, Ontario
A rare chance to own 130 acres of beautiful, productive land and home in Iona Station, just minutes from Highway 401! Currently, 60 acres are rented to a local farmer for crop production, providing a great yearly income. Whether you're looking to expand your farming operation, invest in agricultural land, or enjoy the endless space for outdoor activities, this property offers incredible potential. This land could be sold separately, with the option for a severance of the home and 5 acres, making it ideal for a farmer who already has a residence. With fertile soil, ample space, and an unbeatable location, this is a must-see opportunity for those in the agricultural industry. Don't miss out. (id:60626)
RE/MAX Centre City Realty Inc.


