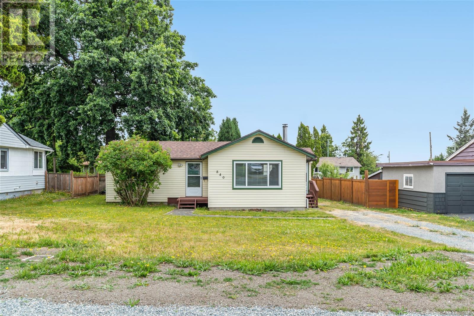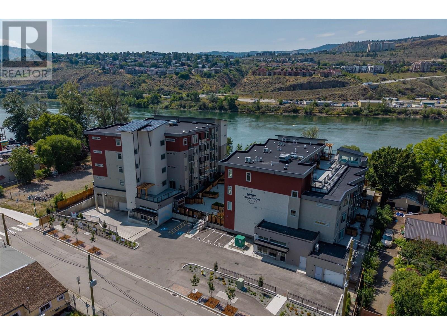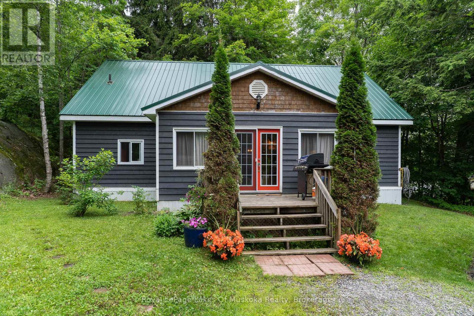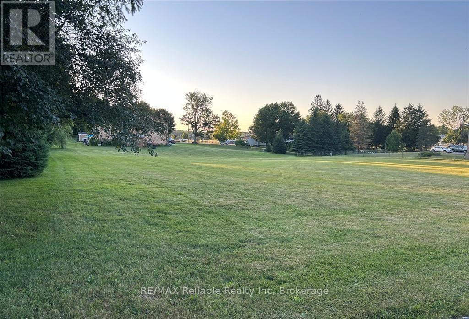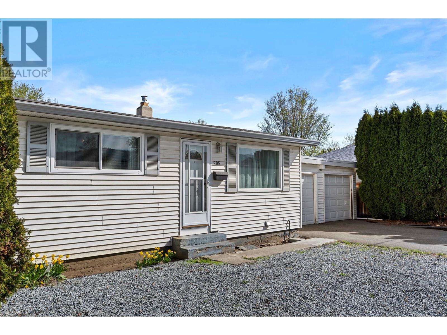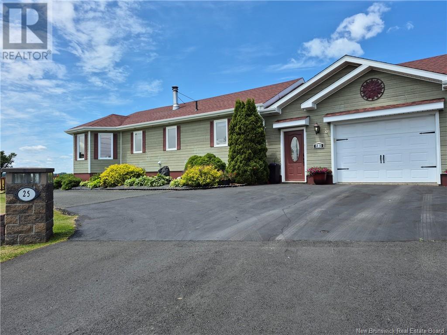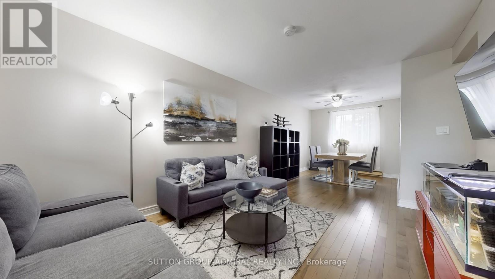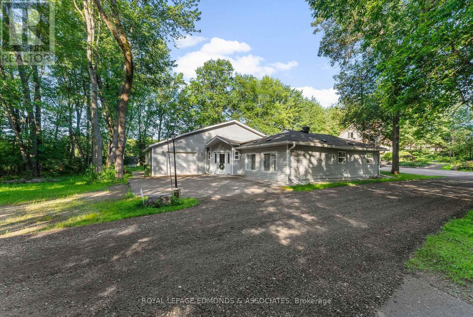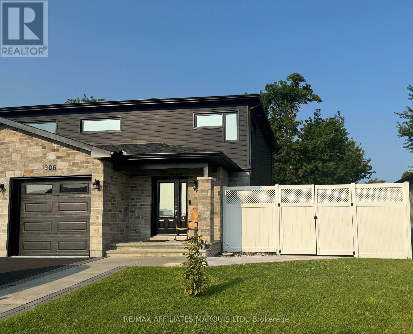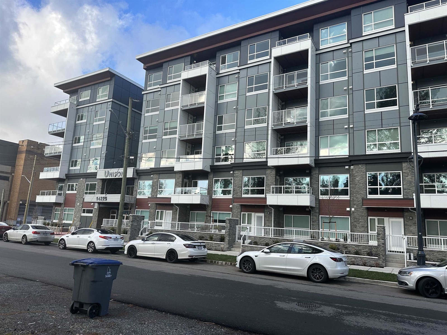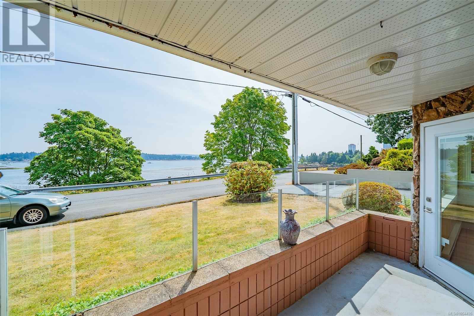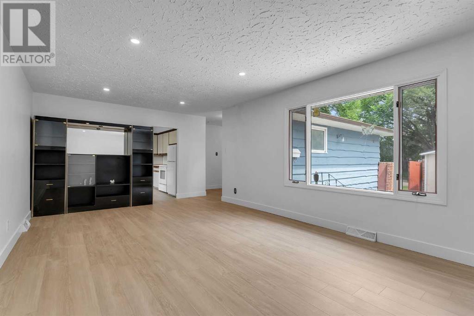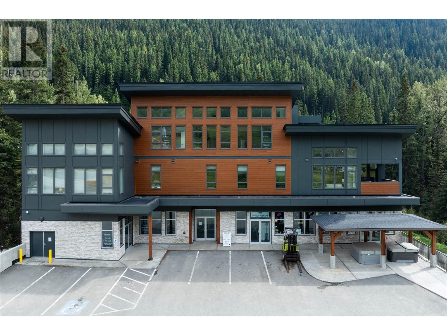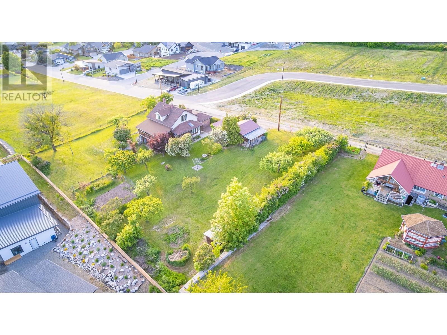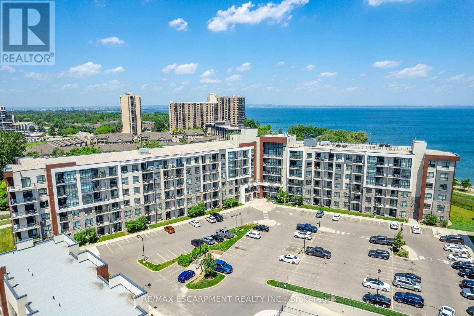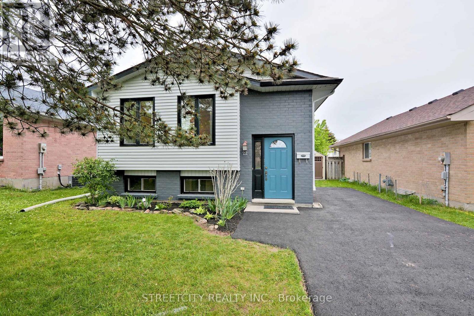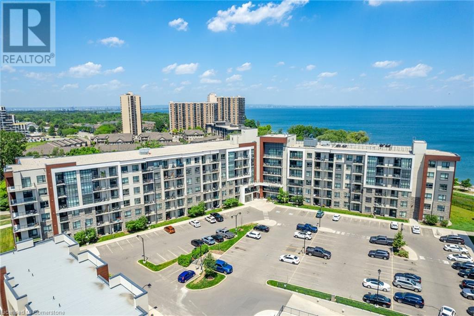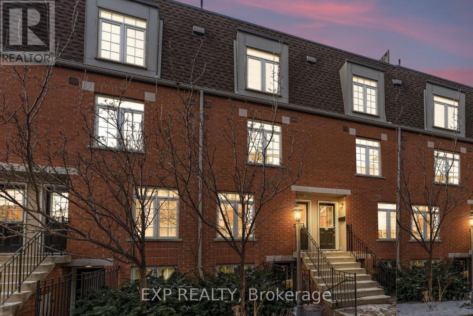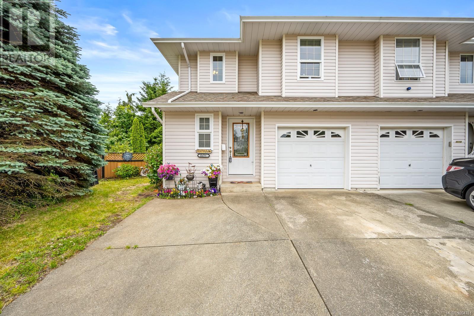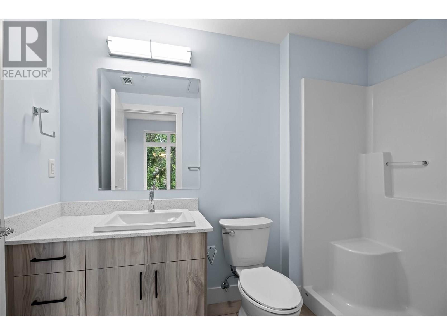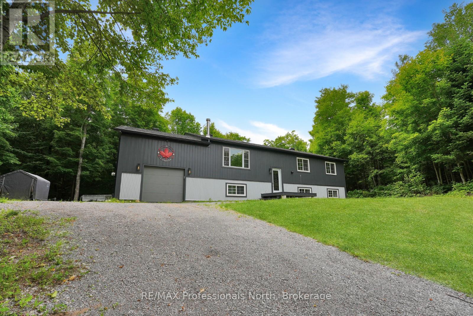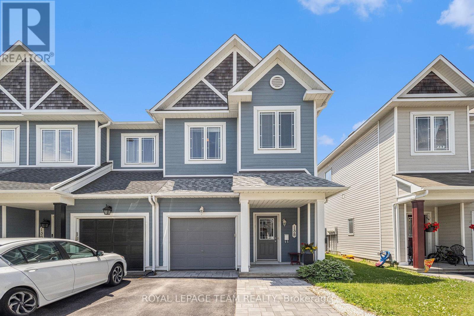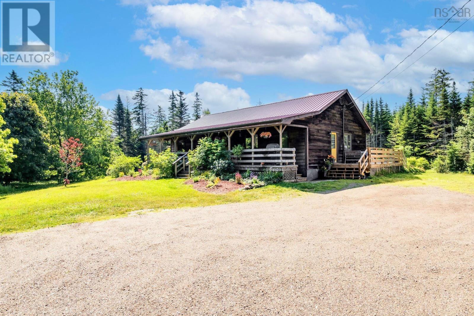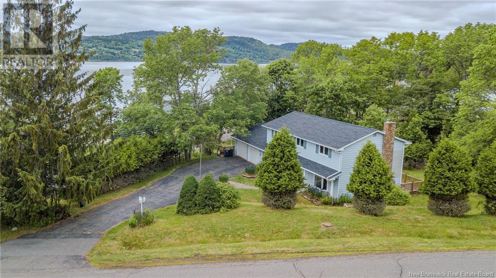1707 Slocan Crescent
Nelson, British Columbia
Welcome to this functional 3-bedroom, 2-bathroom single-family home, perfectly nestled on a quiet no through street, offering both quiet and convenience. Boasting 1616 sqft of thoughtfully designed finished living space, this residence provides a comfortable and inviting atmosphere for everyday living. The heart of the home flows seamlessly, creating an ideal setting for gatherings, while large windows ensure an abundance of natural light throughout. Step outside to discover your private patio, a serene oasis perfect for morning coffee or evening entertaining, surrounded by the peaceful ambiance of your own outdoor retreat. There is also a large backyard with alley access. Practicality meets potential with an attached carport and an additional 966 sqft of unfinished basement space, presenting a fantastic opportunity for future customization—whether you envision a home gym, a workshop, or additional living quarters. This home truly offers the best of Nelson living, the convenience of recreation and schools close by, as well easy access to downtown amenities. This family property is waiting for new owners to put their own style to the home! (id:60626)
Bennett Family Real Estate
840 Oakley St
Nanaimo, British Columbia
Rare Find in Central Nanaimo, house and large detached garage. This low-maintenance 2 bed, 1 bath rancher offers comfort, efficiency, and convenience. The bright interior features an open kitchen with an abundance of cabinets, counter space, pantry, and laundry area that flows seamlessly into a sunny dining/ living room with WETT-certified wood stove and oversized window. At the rear, you'll find two generously sized bedrooms and a 4-piece bath. Bonus: Stay cozy year-round with the efficient heat pump. The 21.5x19.5 detached garage with 220 sub panel and hoisting beam is ideal for hobbyists, mechanics or extra storage. The south-facing, partially fenced lot provides space for kids, pets, or gardening. Meticulously maintained and move-in ready, this home is ideally located near the hospital, shopping, and transit. Professional measurement coming soon, all sizes approximate (id:60626)
RE/MAX Professionals
207 Royal Avenue Unit# 507
Kamloops, British Columbia
Thompson Landing on Royal Ave is a brand new riverfront condo building available for occupancy! Featuring 64 waterfront units spanning 2 buildings, these apartments are conveniently located next to the Tranquille district boasting amenities such as restaurants, retail, city parks, River's Trail and city bus. This unit is our popular E3 plan in Royal One which includes two bedrooms, a den, bath + ensuite and peak a boo views of the Thompson River. Building amenities include a common open-air courtyard, riverfront access and a partially underground parkade. Pets and rentals allowed with some restrictions. Kitchen appliances and washer & dryer included. Call for more information or to schedule a visit to our show suite. Developer Disclosure must be received prior to writing an offer. All measurements and conceptual images are approximate. (id:60626)
Brendan Shaw Real Estate Ltd.
2709 Muskoka District 118 Road W
Muskoka Lakes, Ontario
Looking for your first home? Or wanting to downsize? This is the opportunity you have been waiting for! A stacked log open concept bungalow with a bonus loft space! From the front deck-enter a fully insulated sitting/sunroom/mudroom, a great space to hang all your outdoor gear before entering through the frosted glass double french doors. Cathedral ceilings immediately meet the eye upon entry into this lovely pine-lined home. Well appointed kitchen featuring a generous size island, dining area and spacious living area. Two bedrooms, one bathroom, a utility/laundry room all heated with a pellet stove and electric baseboard heating. Lots of windows, with 20 deep window wells for plant lovers. The bonus loft space can serve whatever purpose you have in mind! Outside for the handyman is a 12x12 workshop complete with upstairs storage and a 10x10 garden shed. Close to public access & beaches on Lake Muskoka or a quick drive into Port Carling! (id:60626)
Royal LePage Lakes Of Muskoka Realty
Pl 173 Pts 1&2 Queen Street
North Huron, Ontario
Attention investors and developers! Great opportunity for multi-unit building in the charming town of Blyth! Theatre in town close to Lake Huron, quaint community site plan completed along with engineered drawings for a 6-plex town home or build to suit! Options include Row house, multi-unit dwelling, retirement or nursing home, community facility but buyer has to verify with municipality! Buyer to verify with accountant regarding HST. (id:60626)
RE/MAX Reliable Realty Inc
285 Alder Avenue
Kamloops, British Columbia
Super cute, 2 bedroom 1 bathroom North Shore home, close to the Rivers Trail and great river views. The rancher style home boast a full basement with a spacious laundry and exercise room. Home offers a 2 car garage with updated epoxy flooring and additional workshop off the garage. Private fully fenced yard and covered patio area with lane access, loads of additional parking, great prospects for a carriage house or lane way house with city approval. 2 generously sized bedrooms on the main floor with a nice 4 piece bathroom, a warm and inviting living room with an electric fireplace and galley style kitchen with shaker cabinets and area for dining room table. Some of the other features are, High efficiency furnace, underground sprinklers, xeriscape front law and easy access to transportation, schools, recreation and shopping. Great starter home in the heart of the North Shore. (id:60626)
Royal LePage Westwin Realty
513 - 155 Legion Road N
Toronto, Ontario
Come home to this 2-Bedroom, 2-Bathroom Condo with a split bedroom layout In the highly sought-after ilofts. This lovely corner unit offers great value, with an open concept layout and well thought out modern finishes! It has floor-to-ceiling windows that gives lots of natural light. The kitchen has granite counter tops, onyx backsplash & SS appliances. The 2 bathrooms both have deep soaker tubs and subway tiles. Spacious living/dining area with mounted electric fireplace. There is a huge balcony over looking the manicured gardens with a view to the lake. The 2 walk outs from the living room and second bedroom make it very easy to access your huge balcony to BBQ, relax and enjoy the views all day and night. The parking spot is conveniently located next to the elevator. Enjoy all this wonderful waterfront community has to offer, just minutes from Lake Ontario and Humber Bay Park. Quick access to the Gardiner Expressway, Mimico Go Station, and the TTC makes commuting to the city a breeze. Costco, restaurants and grocery multiple different grocery stores are all within a 10 minute drive. Great Building & Great Location! (id:60626)
International Realty Firm
25 Bayshore Drive
Bathurst, New Brunswick
This one-of-a-kind property offers over approximately 185 feet of a stunning panoramic view of the Bay of Chaleur and Bathurst harbour with your very own access to the beach. Step inside and be greeted by a bright open-concept layout with large windows along the north side that flood the space with natural light and panoramic water view. Built in 2003, the home was thoughtfully constructed with double plywood walls on the north side to help protect against cold and wind during winter, making it cozy year-round. Enjoy morning coffee or evening sunsets from the porch complete with power and a ceiling fan or host guests in the detached gazebo, perfect for summer sleepovers with family and friends. Whether you're relaxing in the peace and quiet of your beautifully landscaped yard, taking in the ocean breeze, or enjoying easy access the beach, this home truly offers your own slice of paradise just minutes from local amenities. Dont miss this rare opportunity to own waterfront living at its best. (id:60626)
RE/MAX Professionals
812 - 22 Tandridge Crescent
Toronto, Ontario
Welcome to this Beautiful, Bright, and spacious 3-bedroom, 2-bathroom townhome in a family-friendly community backing onto park and green space. This well-maintained home features a large open-concept living and dining area with walk-out to a private, fenced backyard, perfect for relaxing or entertaining. The first floor includes a versatile den ideal for a home office or additional living space. Modern, carpet-free flooring throughout provides a clean and updated look. Enjoy the convenience of a built-in garage plus an additional driveway parking spot. Recent upgrades include new windows and doors (2024) and roof (2019). Maintenance fees include water, internet, cable, landscaping, parking, roof, windows, and doors. Incredible location with TTC bus service at your doorstep providing direct access to Wilson Subway Station. Minutes to Highways 401 and 427, steps to Humber River trails, and close to schools, shopping, and restaurants. A fantastic opportunity for families, first-time buyers, or investors. (id:60626)
Sutton Group-Admiral Realty Inc.
731 Francie Lane
Laurentian Valley, Ontario
Welcome to your serene waterfront escape on the beautiful Ottawa River just minutes from all the amenities of Pembroke and approximately 1.5 hours from Ottawa. This fully renovated 2-bedroom, 2-bathroom home (updated in 2019/2020) blends modern comfort with peaceful, scenic living. Enjoy the oversized driveway and attached garage before stepping inside to discover bright, open living spaces designed to maximize natural light and river views. The spacious kitchen features a large center island, perfect for entertaining and everyday use, while the adjacent family room offers an electric fireplace and double doors that open to the tranquil waterfront ideal for cozy evenings or morning coffee with a view. Sliding pocket doors allow you to easily close off the family room from the main living space for added privacy or flexible use. A lovely four-season sunroom extends your living area and leads directly to the beautifully maintained backyard, where you'll find a charming shed and a quaint balcony right by the water perfect for relaxing or watching boats drift by. With two full bathrooms and generous bedrooms, this home offers comfort and practicality for year-round living or as a luxurious retreat. Revel in peaceful riverfront living without sacrificing convenience your next chapter starts here. 24 hour irrevocable on all offers. (id:60626)
Royal LePage Edmonds & Associates
32 Picton Street W
Hamilton, Ontario
Welcome home to 32 Picton St. W, Hamilton. Perfectly positioned between the vibrant energy of James Street North and the peaceful beauty of Bayfront Park. Just steps from the West Harbour GO Station, Pier 4, and some of Hamilton’s top restaurants and patios, this home offers more than a place to live—it offers a lifestyle. Surrounded by scenic trails and waterfront views, it’s ideal for commuters, outdoor enthusiasts, and anyone who craves urban living with a natural edge. The home itself has been completely transformed! Greeted by a new covered front porch, come inside to find new enginerred hardwood floors, a brand new kitchen with quartz counters, all new cabinetry and appliances, a new bathroom new lighting throughout and a new deck out back! This 3 bed 1 bath is both stunning and turn key! Whether you're a first-time buyer, downsizing, or looking for an investment opportunity, this property is full of potential. Its unbeatable location—close to transit, dining, and nature—also makes it an excellent choice for both long- and short-term rentals. Come see it today! (id:60626)
RE/MAX Twin City Realty Inc
1079 Bay Street Unit# Lot B
Port Rowan, Ontario
New construction located in the gorgeous Lakeside community of Port Rowan! This modern semi-detached home to be built by Don Field & Sons. Stylish exterior finishes w/stone on the front, board & batten, inviting front entrance with covered porch. Large foyer welcomes you into this bright home, the open staircase to the basement allows for additional living space you may discuss & negotiate with the builder. The open concept layout features a kitchen w/ island and lots of cupboards ever serious cook will love, dining rm you may step outside to a covered deck overlooking your spacious backyard. The primary bedrm offers a 4 pc ensuite & walk-in closet. The 2nd bedrm, 4 pc bath, main floor laundry plus garage entrance complete this spacious home. The basement has large windows creating the potential for a nice bright space. A rough-in for a future bath in included. The listing price does not include a fully finished basement, but this could be incorporated into the purchase, if desired. Don Field & Sons Construction is built on the firm foundation of experience & well developed skills building homes since the 1950s. As second generation builders they keep up to date on the latest building techniques, materials, methods & equipment building homes that will last well into the future. Close to all town amenities, marinas, golf, hiking trails birding, wineries and the sandy beaches of Long Point and Turkey Point. Photos are of the previously built model semi. (id:60626)
Coldwell Banker Homefront Realty
1079 Bay Street Unit# Lot A
Port Rowan, Ontario
New construction located in the gorgeous Lakeside community of Port Rowan! This modern semi-detached home to be built by Don Field & Sons. Stylish exterior finishes w/stone on the front, board & batten, inviting front entrance with covered porch. Large foyer welcomes you into this bright home, the open staircase to the basement allows for additional living space you may discuss & negotiate with the builder. The open concept layout features a kitchen w/ island and lots of cupboards ever serious cook will love, dining rm you may step outside to a covered deck overlooking your spacious backyard. The primary bedrm offers a 4 pc ensuite & walk-in closet. The 2nd bedrm, 4 pc bath, main floor laundry plus garage entrance complete this spacious home. The basement has large windows creating the potential for a nice bright space. A rough-in for a future bath in included. The listing price does not include a fully finished basement, but this could be incorporated into the purchase, if desired. Don Field & Sons Construction is built on the firm foundation of experience & well developed skills building homes since the 1950s. As second generation builders they keep up to date on the latest building techniques, materials, methods & equipment building homes that will last well into the future. Close to all town amenities, marinas, golf, hiking trails birding, wineries and the sandy beaches of Long Point and Turkey Point. Photos are of the previously built model semi. Property not built yet. Photos for illustration only, photos from a previous model. (id:60626)
Coldwell Banker Homefront Realty
306 Belfort Crescent
Cornwall, Ontario
Beautifully maintained and thoughtfully designed, this spacious 2-storey semi-detached home offers everything today's family needs. The open-concept main floor seamlessly blends the kitchen, dining, and living areas, creating an inviting space ideal for both everyday living and entertaining. Upstairs, you'll find a bright and airy primary bedroom featuring corner windows and a private ensuite, along with two generously sized bedrooms and a modern 4-piece bath. The fully finished basement adds even more versatility with a large family room and an additional 4-piece bathroom perfect for guests or extended family. Step outside to a backyard built for entertaining, complete with a hot tub, BBQ area, and plenty of room for outdoor fun. A perfect blend of comfort, style, and space. (id:60626)
RE/MAX Affiliates Marquis Ltd.
49 Grove Avenue
St. Catharines, Ontario
Solid 4-level back-split perfectly located close to all major amenities, Pen Centre, Brock University and public schools with great connectivity to all of the Niagara region. Featuring a charming brick front and finished from top to bottom, this home offers spacious and versatile living for a growing family, first time buyers and anyone looking to grow their investment portfolio. The open-concept main floor is ideal for entertaining, with laminate flooring flowing throughout. The combination living room, dining room with large kitchen features a huge kitchen island with plenty of built-in cabinetry. Enjoy the warmth and ambiance of not one, but two gas fireplaces perfect for cozy evenings with one on the main level and one in the family room. With 3 spacious bedrooms and 2 full bathrooms, there's room for everyone. The third level offers a spacious rec room with laminate floors and a home office/fourth bedroom converted into a laundry space. Enjoy a finished fourth bonus level man cave, games/media space or potential large bedroom with a four-piece washroom and laundry space currently being used for storage. The backyard space offers a large side patio, gazebo, covered barbecue area with two large sheds for storage. Whether you're relaxing in the family room, hosting guests or looking for a fully finished home, this home checks all the boxes for comfort and convenience in a sought-after location. (id:60626)
Exp Realty (Team Branch)
201 10th St
Wainwright, Alberta
Quality Building, Excellence Main Street Location, and Long Standing Pizza Business located in the Town of Wainwright. This thriving Community has a population of over 6600 people of which 250 are permanent Army personnel and families. Currently this Mediterranean & Pizza Business has seating availability and Take-Out service. Implemented during Covid. The Fully fixtured kitchen has been reestablished as a fully licensed Restaurant. The upper level Living Accommodation of 1922 sq.ft. offers 2 bedrooms; large living area; sitting area; fully laundry, full bath, large kitchen with ample cupboards & lovely eating area. This property offers combined affordable living accommodation & business opportunity, which is perfect for any family or business partnership. In the last 2 years the Owner has renovated & established food Coolers for M&M Sales plus Virtual Gaming Equipment which is extremely popular. (id:60626)
RE/MAX Excellence
605 14225 103a Avenue
Surrey, British Columbia
TOP FLOOR UNIT!! This 9 feet ceiling 2 bed & 2 bath unit features a bright and open concept living space, and a sliding-door walkout spacious 83 sqft balcony. Two bedrooms are in separate corners and each has a window. The gourmet kitchen is well equipped with high-quality stainless steel appliances and a walk-in closet/pantry. Perfect location in the central area of Surrey & Guildford, close to the Surrey Centre and King George Skytrain, plenty of shops, large shopping malls, SFU, KPU, Civic Plaza, Surrey Memorial Hospital, Library, etc. Comes with one storage Locker and one Parking. (id:60626)
Century 21 Coastal Realty Ltd.
904 - 30 Tretti Way
Toronto, Ontario
Upgraded 2+1 Bedroom Condo with Parking & Locker Prime North York Location This bright and functional 750sf suite offers 2 bedrooms plus a den with a window and finishes, this home blends style and practicality.doorideal as a 3rd bedroom or home office. Fully upgraded with nearly $14K in premium The kitchen features Level 2 Montauk quartz countertops, a rare Level 3 Royale Blanc quartz backsplash, sleek under-cabinet valance lighting, and integrated appliances. Thoughtful bedroom, and custom blinds including Magic-lite blinds in the living room and main bedroom.details include upgraded metal pulls, mirrored closet sliders in the foyer and primary Bathrooms include handheld shower kits, mirrored medicine cabinets, and a white quartz shower niche in the ensuite. Plus, enjoy smart living with a Tech Bundle (thermostat + smart lock),TV package, and capped ceiling outlets with switches added to the living room, den, andprimary bedroom.Enjoy first-class building amenities: concierge, gym, rooftop garden, party room, and visitor parking. Minutes from Wilson Subway, Yorkdale Mall, Hwy 401, and Allen Rd. (id:60626)
Century 21 Leading Edge Realty Inc.
101 145 Newcastle Ave
Nanaimo, British Columbia
Across from Nanaimo's amazing waterfront promenade, this ground floor, 1377 two bedroom and 2 bathroom home offers tasteful upgrades, plenty of space, and even covered parking close to your front door. An added bonus is an enclosed sunroom with double doors for your year round comfort. Not many homes in this building come up for sale. It is well managed, reflects important upgrades like the roof and vinyl windows, and yet places you in the heart of a waterfront community along Nanaimo's beautiful inner harbour. The tasteful upgrades include both bathrooms: quartz countertops, tile finishes, and upgraded fixtures. A spacious kitchen flows out to the sunroom while a full dining room adjoins a large 14'x14' living room. The primary bedroom features a walk-in closet and shares access with the living room to the front patio, with its ocean view backdrop. This is a 55+ building (no rentals) and fees are $563/m. You are centrally located to the BC Ferries, downtown (by bicycle in ten minutes), shopping, and Nanaimo hospital. All measurements are approximate and should be verified if important. (id:60626)
RE/MAX Professionals
1027 18 Street Ne
Calgary, Alberta
*OPEN HOUSE 12-5 PM SUNDAY JUNE 29* Stunning Bungalow | West Backyard | Double Oversized Garage | Desirable community of Mayland Heights | R-CG 6000 SF Lot | Finished Basement W/ Side Entrance | Tastefully Renovated |Welcome to your future home in the heart of Mayland Heights—an established and vibrant inner-city community just minutes from Downtown Calgary. This beautiful bungalow offers a rare blend of comfort, functionality, and future potential, sitting proudly on a 50x120 R-CG zoned lot—perfect for those considering future multi-family development (with city approval). As you arrive, you'll immediately notice the curb appeal, thanks to recent upgrades including a newer roof and fencing. The main floor greets you by a freshly updated interior, where new flooring, baseboards, paint, hardware, and stylish light fixtures create a clean, modern aesthetic throughout. The bright and spacious living room invites you to relax and unwind, bathed in natural light from large front windows. Sleek black built-in organizers add a contemporary flair while keeping the space functional. The adjacent kitchen offers plenty of cabinetry to store all your culinary essentials—perfect for hosting family dinners or trying out new recipes. On the main floor, you’ll find three comfortable bedrooms, including a generously sized primary suite that offers both privacy and tranquility. A modernized 4-piece bathroom completes the main level, offering everyday convenience for the whole family. Downstairs, the finished basement provides even more room to live and grow. The expansive recreation room is ideal for movie nights, a home gym, or play space. There’s also a fourth bedroom, a 3-piece bathroom, a dedicated laundry room, a kitchenette, and ample storage space to keep your home clutter-free. The utility room includes a recently updated electrical panel and high efficiency furnace. The west-facing backyard is a sunny oasis—perfect for summer barbecues, gardening, or simply relaxing after a long day. And with an oversized double garage, you'll have plenty of room for vehicles, storage, or even a workshop.Living in Mayland Heights means you're close to everything—schools, parks, playgrounds, transit routes, and more. Commuting is a breeze with quick access to 16th Avenue and Deerfoot Trail, and you'll love being just far enough from the downtown core to enjoy peace and quiet, while still having quick access to all the action.Whether you're a growing family, an investor, or someone simply looking for a beautifully updated home in a prime location—this property checks all the boxes. Come see for yourself what life could look like in Mayland Heights. Welcome home. (id:60626)
Real Broker
1130 Sun Peaks Road Unit# A & B
Sun Peaks, British Columbia
First impressions matter: Be that at Sun Peaks. Unlock the potential of your business dreams with this prime commercial space in the heart of Sun Peaks. Boasting the best drive-by exposure in the area, this property is a canvas for entrepreneurial success. Consisting of 2 titles and 1068 sq ft of interior space and an additional 458 sq ft outdoor pergola space, provides options for various businesses, from property management to art galleries, private medical practices, spas, adventure tourism ventures, and immersive experience centers. The possibilities are as vast as the mountain views that surround you. Exclusive use of 5 exterior parking stalls ensures accessibility for your clients, while additional storage units, available for rent, provide the perfect solution for your business needs. Whether you're looking to own or lease, this commercial gem is your gateway to turning aspirations into a thriving reality amidst the stunning landscapes of Sun Peaks. Don't miss the chance to make your mark in this vibrant and dynamic community. (id:60626)
Exp Realty (Kamloops)
1843 Mclaren Street
Creston, British Columbia
Take a step back in time, this charming character home in Creston is like nothing else on the market right now. The original homestead at the end of McLaren Street, this quaint 2 story home offers more living space than initially meets the eye from the street. Lovely arched doorways, a cozy dining area, a main floor den that easily converts to another bedroom or a home office - with access to the large covered deck with wonderful views, a cozy wood burning fireplace and so much more. This home is situated on a .69 of an acre property in town that has been lovingly owned and cared for by the same family for many years. Fruit trees, gardens, flowerbeds, sprawling lawns; it is a gardener's paradise. The old world charm extends from outdoors in, there is just so much potential. Walking distance to schools, downtown and other amenities if you choose. Surrounded by newer homes and in a very desirable neighbourhood. Call your REALTOR for your personal tour. Come and envision how to make this your own. (id:60626)
Century 21 Assurance Realty
4016 Thomas Street
Terrace, British Columbia
Discover your dream home in this beautifully finished rancher! With just over 1,800 sq.ft, this stunning single-family house boasts four spacious bedrooms and two bathrooms with modern finishes. Located in a newer subdivision near Uplands Elementary School, and just a short drive to downtown. Welcoming and bright covered entry leads you into spacious living room and kitchen, perfect for entertaining. Open-concept design with large island and granite counters, stainless steel appliances, and walk in pantry. Dining room leads out to covered patio and fully fenced yard. Primary bedroom features walk in closet and ensuite with his/her sinks. Don't miss out on this fantastic opportunity! (id:60626)
Royal LePage Aspire Realty (Terr)
422 - 125 Shoreview Place
Hamilton, Ontario
Welcome to this breathtaking and exceptionally spacious 1 bedroom + den condo, situated just steps from Lake Ontario! Enjoy the convenience of an open-concept layout, underground parking for one vehicle, and a unit-level storage locker. From the moment you step inside, you are greeted by tall ceilings, tasteful finishes, and plenty of natural light. The kitchen features dark-toned cabinetry, full-size stainless steel appliances, ample storage, and beautiful stone countertops with a waterfall design siding the peninsula. Adjacent to the kitchen, the dining area features a sliding door walkout to your private balcony, overlooking a trail and greenery. The spacious living room is lovely and the perfect spot for relaxing. The bedroom is a retreat of its own, complete with ample natural light, a large walk-in closet, and a stunning 3-piece ensuite bathroom with a rainfall shower. Additionally, enjoy partial views of Lake Ontario from the bedroom! A great-sized den is located near the front of the unit, ideal for use as a home office or hobby room. A gorgeous 4-piece bathroom and a laundry room complete this lovely home. This well-maintained mid-rise condominium offers retreat-style living with a party room, a fitness room, ample visitor parking, and a rooftop terrace with panoramic lake views and plenty of seating. There is a walking trail that runs alongside the condominium and leads to a beautiful beach, the perfect spot to take in peaceful sunrises by the water. This serene location is just steps from the waterfront and close to numerous parks, schools, restaurants, and more. Ideal for commuting, enjoy easy highway access to the QEW Toronto and Niagara, and to downtown Burlington and Hamilton. Now is your chance to immerse yourself in the fabulous lifestyle this great home offers! (id:60626)
RE/MAX Escarpment Realty Inc.
22 Erica Crescent S
London South, Ontario
Public/ Realtors: Located on a quiet crescent in popular White Oaks, top-to-bottom renovated raised bungalow with in-law setup on a pool-sized lot, close to Fanshawe College South Campus, easy access to the 401 and major shopping centers. Trendy open concept with 3 large bedrooms and 2 full bathrooms, a large master bedroom with his and hers closets, kitchen with quartz countertops, and luxury vinyl floor throughout most of the house. The exterior, new driveway, mechanicals, and roof have been updated as well. Need private accommodation for your in-laws, extended family, or mortgage helper, or looking to grow your organic garden? This property has it all, nothing to do, unpack and enjoy this updated lovely home that has so much potential to offer. (id:60626)
Streetcity Realty Inc.
65 3054 Trafalgar Street
Abbotsford, British Columbia
Whispering Pines! Absolutely spotless level entry 2 bedroom end unit townhome located just a short walk to the bus and Seven Oaks Shopping Center. New windows, air conditioning, 3 baths & 2 gas fireplaces. Secure in ground basement has 2 more good sized bedrooms and lots of storage. Amenities building offers hot tub, and pool table. 55+ please and no pets. (id:60626)
RE/MAX Treeland Realty
737 Leon Avenue Unit# 1206
Kelowna, British Columbia
*Sub-Penthouse Corner Unit with Beautiful Views* -- This spacious 3-bedroom, 2-bathroom offers just over 1,400 sq. ft. of comfortable living in a great downtown location. It’s a corner unit with stunning views throughout, and it’s been freshly painted so it’s move-in ready! The primary bedroom has lake views and its own private deck, while the dining area opens onto another deck—perfect for catching some sun or enjoying the view with your morning coffee. You're steps to restaurants, shops, and the lake—super walkable and convenient. Located in the Executive House, you’ll also have access to a seasonal outdoor pool, gym, bike storage, secure underground parking, and a meeting room. Plus, you’re just steps to restaurants, shops, the lake, and everything downtown Kelowna has to offer. Unit comes with TWO parking stalls and one storage locker. (id:60626)
Oakwyn Realty Okanagan
125 Shoreview Place Unit# 422
Stoney Creek, Ontario
Welcome to this breathtaking and exceptionally spacious 1 bedroom + den condo, situated just steps from Lake Ontario! Enjoy the convenience of an open-concept layout, underground parking for one vehicle, and a unit-level storage locker. From the moment you step inside, you are greeted by tall ceilings, tasteful finishes, and plenty of natural light. The kitchen features dark-toned cabinetry, full-size stainless steel appliances, ample storage, and beautiful stone countertops with a waterfall design siding the peninsula. Adjacent to the kitchen, the dining area features a sliding door walkout to your private balcony, overlooking a trail and greenery. The spacious living room is lovely and the perfect spot for relaxing. The bedroom is a retreat of its own, complete with ample natural light, a large walk-in closet, and a stunning 3-piece ensuite bathroom with a rainfall shower. Additionally, enjoy partial views of Lake Ontario from the bedroom! A great-sized den is located near the front of the unit, ideal for use as a home office or hobby room. A gorgeous 4-piece bathroom and a laundry room complete this lovely home. This well-maintained mid-rise condominium offers retreat-style living with a party room, a fitness room, ample visitor parking, and a rooftop terrace with panoramic lake views and plenty of seating. There is a walking trail that runs alongside the condominium and leads to a beautiful beach, the perfect spot to take in peaceful sunrises by the water. This serene location is just steps from the waterfront and close to numerous parks, schools, restaurants, and more. Ideal for commuting, enjoy easy highway access to the QEW Toronto and Niagara, and to downtown Burlington and Hamilton. Now is your chance to immerse yourself in the fabulous lifestyle this great home offers! (id:60626)
RE/MAX Escarpment Realty Inc.
703 2nd Street
Castlegar, British Columbia
Versatile and Charming! This 4-bedroom, 3-bathroom split-entry home blends function with style in a fantastic location. The bright and cheerful main floor features tasteful updates, an ultra-functional kitchen, a cozy wood-burning stove, stylish yet durable hard surface flooring and a welcoming atmosphere. Step through the main living area onto a sun-soaked deck offering a connection to outdoor living and providing cover to the patio space below. The fully finished basement includes a second kitchen and full bathroom to accommodate generational family living, provide potential to explore income generation, or opportunity for simple enjoyment of additional living space. Efficient heating is provided by a high-efficiency heat pump, and pride of ownership shines throughout this lovingly maintained home. Outside, the level, landscaped yard is securely fenced allowing privacy and safety for children and pets while charming gardens are available to exercise your green thumb in the Kootenay's desirable moderate climate. A detached 20'x12' workshop serviced with electricity is an ideal venue for hobbies, a secure shed provides additional storage and an attached garage combines with an oversized paved driveway to yield abundant parking space for personal or recreational vehicles. All this located just steps from parks, schools, shopping, transit, services and the vibrant culture of downtown Castlegar! Make plans for your personal viewing today! (id:60626)
Exp Realty
115 Russell Lake Drive
Dartmouth, Nova Scotia
Welcome to this beautifully maintained one-owner home, proudly offered for the very first time! Nestled in the heart of Dartmouth, this spacious property boasts three fully finished levels, providing ample room for family living, entertaining, and relaxing. Inside, youll find 3 generous bedrooms and 4 well-appointed bathrooms, perfectly designed for comfort and convenience. The main living areas are bright and inviting, with large windows that frame gorgeous water views of Russell Lake a rare and peaceful backdrop just minutes from everything. The home is ideally located close to all amenities, including shopping, restaurants, schools, walking trails, and transit. Whether youre enjoying morning coffee overlooking the lake or hosting friends in the fully finished lower level, this home offers the perfect balance of serenity and accessibility. Recent upgrades include a new roof, new back deck, new lighting, whole home was recently painted and 3 ductless heat pumps for year round comfort. Dont miss this unique opportunity to own a lovingly cared-for home in one of Dartmouths most desirable communities. (id:60626)
Sutton Group Professional Realty
215 - 870 Jane Street
Toronto, Ontario
**Watch Virtual Tour** This bright & spacious 2-bedroom townhouse in a prime West End location is sun-filled and quietly tucked away, offering carefree living with laminate floors, an upgraded 2-piece bath, and a stylish kitchen with black and S/S appliances and butcher block countertops. Enjoy the amazing rooftop terrace with a BBQ gas hookup, boasting a stunning CN Tower view and overlooking Smythe Parka 15.3-hectare green space along the Black Creek ravine, complete with scenic trails, a pool, splash pad, and baseball diamond. Ideally located near St. Clair Wests Stockyards District and Dundas St. Wests Junction area, offering great shopping, dining, and transit options. Includes: Underground parking & locker. A fantastic opportunity in a central location! (id:60626)
Exp Realty
4679a Ashwood Pl
Courtenay, British Columbia
Nestled in a quiet cul-de-sac, this charming half duplex offers the perfect blend of comfort and convenience. Featuring 3 spacious bedrooms and 3 full bathrooms, this well maintained home is ideal for families or first time buyers. The open concept main floor is bright and welcoming, with a functional layout that flows seamlessly from the kitchen to the living and dining areas. Upstairs, the generous primary suite includes a private ensuite and ample closet space. Enjoy the ease of an attached garage and the added privacy of a fully fenced backyard which is ideal for pets, kids, or summer BBQs. Located in a peaceful neighborhood close to parks, schools, and amenities, this home is a must-see! (id:60626)
Royal LePage-Comox Valley (Cv)
2594 376 Highway
Lyons Brook, Nova Scotia
Nestled on 1.64 acres of picturesque waterfront in Lyons Brook, just minutes from the charming town of Pictou, this well-maintained 3-bedroom, 1-bathroom bungalow offers the perfect blend of comfort and potential. The open-concept design creates a bright and inviting living space, while the full basement serves as a blank canvas for your dream development. Recent updates include a newer hot water tank, blown-in insulation, and updated vinyl windows, ensuring efficiency and year-round comfort. Step outside to discover a 28x36 garage (built in May 2023) with 12-ft ceilings, a 16x24 guest/bunkhouse with 10-ft ceilings, and a handy storage shed. With 27 raised garden beds crafted from durable hemlock, natural highbush blueberry bushes, fragrant lilacs, and wild roses, this property is a gardeners paradise. Relax and enjoy scenic water views while spotting wildlife like birds, ducks, and even a majestic blue heron! A WETT-certified wood stove in the basement adds cozy charm, while the newer heat pump ensures efficiency. Additional perks include municipal sewer service, an EV charging port, and a recently renovated kitchen and bathroom. Dont miss this rare waterfront gem! (id:60626)
Royal LePage Atlantic (Enfield)
42 Elizabeth Street
Trent Hills, Ontario
Offered for the first time since it was built in 1972, this solid 3+1 bedroom, 1.5 bathroom brick bungalow is brimming with potential and ready for your personal touch. Situated on a spacious 0.80-acre lot, the home features large windows, an open-concept layout, and a mudroom entry for added convenience. With much of the interior in original condition, there's a rare opportunity here to update and create the home of your dreams. The home offers a full basement, a newer roof, and a 2012 furnace. Outside, you'll find an attached deep 2-car garage with a rear workshop-perfect for hobbyists-as well as a detached single garage for added storage or equipment. Located just steps from the charming downtown core of Hastings, with easy access to the scenic Trent River and Rice Lake, snowmobile/ATV trails, the marina, boat launch, and a wide selection of restaurants and amenities. Plus, the Hastings-Trent Hills Field House-featuring indoor soccer, pickleball, and tennis-is just a short stroll away. Whether you're looking to renovate or invest, this long-loved family home offers unlimited potential in a location that blends small-town warmth with outdoor adventure. *Click on multimedia for video* (id:60626)
Royal LePage Proalliance Realty
207 Royal Avenue Unit# 404
Kamloops, British Columbia
Thompson Landing on Royal Ave is a brand new riverfront condo building available for occupancy! Featuring 64 waterfront units spanning 2 buildings, these apartments are conveniently located next to the Tranquille district boasting amenities such as restaurants, retail, city parks, River's Trail and city bus. This unit is our popular C3 plan in Royal One which includes two bedrooms, bath + ensuite and direct views of the Thompson River. Building amenities include a common open-air courtyard, riverfront access and a partially underground parkade. Pets and rentals allowed with some restrictions. Kitchen appliances and washer & dryer included. Call for more information or to schedule a visit to our show suite. Developer Disclosure must be received prior to writing an offer. All measurements and conceptual images are approximate. (id:60626)
Brendan Shaw Real Estate Ltd.
14 Iron Court
Sackville, Nova Scotia
Welcome to this beautiful and meticulously maintained family home, located in the sought after Twin Brooks area of Middle Sackville. This home boasts approx. 2000 sq/ft of living space and offers exceptional comfort, style and functionality. From the moment you arrive you will be impressed by the stunning curb appeal. Step inside to discover a uniquely designed home with a bright and open concept living, dining and kitchen, which flow seamlessly-perfect for everyday living and entertaining. The fabulous kitchen features abundant cabinetry, pantry, a breakfast bar, stainless steel appliances and corian counters. Hardwood stairs lead to the upper level were you will find 3 spacious bedrooms, 3 pc ensuite, full bath & convenient upper level laundry closet. The lower level offers a large & inviting family rm, 4th br (window may not meet egress) with ensuite and w/I closet-ideal for mature family and/or guests. To complete this beautiful family home you will find a fenced back yard with additional yard space beyond the fence(13,880 sq ft lot!) with multiple sitting areas, handy storage shed, double paved drive, double garage & more All nestled on a quiet court in great neighborhood. This home is move in ready! -- (id:60626)
Royal LePage Atlantic
304 1244 4th Ave
Ladysmith, British Columbia
Surrounded by nature and pampered with modern comforts, this 2 bed, 2 bath townhouse backs onto tranquil Rocky Creek, with protected privacy as the strata owns both creek banks. Inside, 9 ft ceilings and engineered Honey Oak hardwood floors set the tone. A newly renovated designer kitchen, granite counters, wood cabinetry, and LED under-cabinet lighting elevate the space. The welcoming entrance features heated encaustic tile floors, while the luxurious primary suite offers a cozy fireplace, coffee station, and private deck. California-style Hunter Douglas shutters frame views of trees and gardens. After a hike or bike ride, relax in the spa or take a swim in the pool. On chilly days, the resistance pool and fully equipped gym await. Extras include underground parking, elevator access, and secure bike/kayak storage. A rare blend of peace, privacy, and premium amenities, all just minutes from Ladysmith's shops and services. Open House Sat June 28th Noon to 2pm. Come have a look! (id:60626)
Exp Realty (Na)
200 Memory Lane
Summerside, Prince Edward Island
Welcome to 200 Memory Lane, where comfort meets elegance in this delightful 2-storey family residence, perfectly situated on a serene and private cul-de-sac lot. This charming home is designed to create a warm and inviting atmosphere for your family to thrive. Step outside to a stunning new two-level deck, perfect for entertaining guests or enjoying quiet evenings under the stars while overlooking the lush, meticulously groomed yard. The newly installed fence provides a safe and secluded space for children and pets to play freely, allowing you to relax and enjoy your outdoor haven. This home boasts a new roof that is only 3 years old, ensuring durability and protection, along with a new shed for ample storage solutions and a new oil tank for reliable heating. Equipped with a central vacuum system, a cozy propane fireplace, and an efficient heat pump, this residence guarantees year-round comfort in every season. Lots of main level living space with a kitchen, dining, family, living room and large unique entry. The charming casement windows throughout the home invite an abundance of natural light, creating a warm and cheerful ambiance. All new blinds. The kitchen appliances are relatively new, adding to the modern appeal of this lovely home. Relax and unwind on the inviting front veranda, an ideal spot for sipping your morning coffee or enjoying the tranquility of the neighborhood. The basement area is partially finished and certainly can become an entertainment center for the whole family. This well-maintained and lovingly cared-for home is truly a pleasure to show. It?s the perfect setting for a new family to enjoy. (id:60626)
Century 21 Northumberland Realty
9 Drake Landing Way
Okotoks, Alberta
Welcome to this beautifully upgraded 4-bedroom, 3.5-bath laned home in the heart of Okotoks, offering comfort, functionality, and unbeatable location. Perfectly suited for families and hobbyists alike, this home includes a fully finished basement, gated RV parking pad, and a heated, insulated double garage with attic storage, dual 220V outlets, and hardwired internet—ideal for work or play.The open-concept main floor welcomes you with a cozy wood-burning fireplace, large windows, and a seamless flow from the living area to the dining and kitchen spaces. It also features a stylish 2-piece upgraded bathroom for added convenience. A tankless hot water heater (2021) adds energy efficiency, along with central air conditioning, central vac, and a water softener (2022) for everyday comfort.Upstairs features brand new flooring (2024), three spacious bedrooms, and a luxurious primary suite with a 10mm glass walk-in shower (2024) and custom built-in closet (2024). The fully developed basement includes a wet bar, built-in surround sound , a fourth bedroom, and a full bathroom—perfect for guests or extended family.Enjoy the outdoors with a deck privacy wall (2024), a firepit, and ample space in the backyard for entertaining or relaxing. The roof was evaluated in 2024 and remains in great condition.Located just steps from the Okotoks Recreation Centre, schools, and the community’s extensive pathway system, Golf Course, Parks , this home offers the lifestyle you’ve been looking for.Book your private showing today and experience this move-in-ready gem in one of Okotoks’ most desirable neighborhoods! (id:60626)
Exp Realty
927’ Waterfront, 45 Acres
North Qu'appelle Rm No. 187, Saskatchewan
Prime Waterfront Development Opportunity – Pasqua Lake Calling All Developers & Investors! This rare offering features 927 feet of premium waterfront on stunning Pasqua Lake—an exceptional opportunity for high-impact development. Strategically located between Pasqua West and Groomes Vista, this property includes three parcels with endless potential. The 5-acre waterfront section is perfect for luxury homes, a resort, or high-end vacation rentals. The adjoining 40-acre hillside parcel is ideal for a scenic residential community or a private estate, complete with quad and snowmobile trails for year-round adventure. Currently zoned agricultural, this land not only keeps your property taxes low—but also offers flexibility for future rezoning and development. The natural terrain and recreational appeal make this location a prime draw for outdoor lovers and holidaymakers, adding long-term value to any project you choose to pursue. Whether you're looking to build a lakeside community, launch a luxury retreat, or establish an exclusive residential enclave, the potential here is unmatched. Call your favorite local agent for details. (id:60626)
Authentic Realty Inc.
100 46360 Valleyview Road, Promontory
Chilliwack, British Columbia
Beautiful 3 bed, 2.5 bath townhouse in sought-after Promontory. This 1,400 sq ft two-story home features an open-concept layout, spacious kitchen, and bright living areas. Upstairs offers a large primary suite, two additional bedrooms, and full bath. Enjoy the serene backyard with a flowing creek and blooming apple trees in spring. Includes a double car garage and is close to parks, schools, and amenities. A perfect blend of nature and convenience"”don't miss this charming home! * PREC - Personal Real Estate Corporation (id:60626)
Homelife Advantage Realty Ltd
14 Milton Road
St. Catharines, Ontario
Nestled in the vibrant E. Chester neighbourhood, 14 Milton Road offers residents the perfect blend of urban convenience and suburban tranquility. This area boasts proximity to local amenities, parks, and reputable schools, making it an ideal location for families and professionals. As you approach this charming brick bungalow, you're greeted by its impressive 50-foot frontage, showcasing ample space and curb appeal. Upon entering, the living room welcomes you with abundant natural light streaming through large windows, seamlessly flowing into a modern, open-concept kitchen. The kitchen is fully tiled and equipped with stainless steel appliances, a cozy dinette, and a spacious island with overhead pendant lighting- perfect for casual meals or entertaining guests. The main level showcases newly installed engineered hardwood flooring, and baseboards, that extends through the living area and into all three generously sized bedrooms. A recent renovation in February has transformed the main bathroom into a sleek, contemporary space, adding to the list of the homes modern updates. Descending to the fully finished lower level, you'll discover a large secondary living area, ideal for a family room, media center, or children's play area. This level also features a spacious three-piece bathroom with a huge, fully tiled, standing shower. The exterior is equally impressive, with a large covered porch adjacent to the back door, providing an excellent venue for outdoor entertaining or relaxation. The single-car garage and the attached sunroom extension have both been recently updated with new vinyl siding. This meticulously maintained and updated house is situated on a great lot, in a great neighborhood, and is ready for you to call home! (id:60626)
RE/MAX Escarpment Realty Inc.
151 Tannery Street
Wilmot, Ontario
Welcome to 151 Tannery Street, Baden! This well cared for semi-detached home is located in a quiet, family friendly community in the Township of Wilmot, and just minutes from Kitchener. With 3 bedrooms, 2 bathrooms, and over 1300 square feet of finished living space spread across multiple levels, this 4-level back-split offers a flexible layout and room to grow. The main floor features a bright living room and a well maintained kitchen with plenty of counter space, a large island, and a cozy breakfast area. Upstairs, you will find three generously sized bedrooms and a 4 piece bathroom. The lower level includes a spacious family room with patio doors that walk out to the backyard, along with a 3 piece bath and laundry area. The basement offers even more storage space, perfect for seasonal items or future use. Outside, enjoy a beautifully landscaped backyard with a concrete patio and a dividing fence. A garden plot and a charming shed make this space ideal for relaxing, planting, or spending time outdoors. This home has been well cared for, and it shows. If you have been dreaming of a place where you can put down roots and finally have a space that feels like your own, this could be it. Book a showing today! (id:60626)
Real Broker Ontario Ltd.
1043 Broadleaf Road
Highlands East, Ontario
This move-in ready raised bungalow offers a welcoming layout and plenty of space for a growing family or first-time home buyers. The open-concept kitchen, dining, and living area is ideal for everyday life and entertaining, while the convenience of main-floor laundry adds to the home's functionality. With three bedrooms, two bathrooms, and a newly finished rec room in the lower level, there's room for everyone to relax, play, or work from home. Step out onto the rear deck and into a bright 16' x 12' four-season sunroom a great spot to enjoy your morning coffee or unwind no matter the season. The attached garage offers 13' ceilings for extra storage, and the 2.5-acre lot provides privacy and space to roam. Located at the end of a quiet, year-round municipal road, the home is within walking distance to Wilberforce amenities including a grocery store, LCBO, library, and public beach. Plus, you're only 20 minutes from the Village of Haliburton, where you'll find schools, shopping, dining, healthcare services, and a vibrant local community. (id:60626)
RE/MAX Professionals North
138 Freeport Drive
Ottawa, Ontario
Welcome to 138 Freeport Drive. This end-unit, 3-bedroom townhome with 2.5 bathrooms has been updated with new flooring in 2024. Beautiful hardwood flooring runs throughout the main level, while luxury vinyl plank covers the upper and lower floors. Enjoy the open-concept living area adjacent to the kitchen, which features a center island and dining area. Relax in the private, fully fenced rear yard with perennial gardens and no rear neighbors. Upstairs, you'll find a spacious primary bedroom with a walk-in closet and a full 4-piece ensuite bathroom. The second and third bedrooms on this level are perfect for your guests or children. The lower level features a spacious family room with a gas fireplace and a large, above-grade window. The laundry and utility room, along with additional storage space, are also located on the lower level. The foyer, powder room, and two bathrooms on the second level were updated with luxury vinyl tile in 2024, along with new toilets in the 2 upper bathrooms. Situated on a low-traffic street leading to only one other cul-de-sac, this neighborhood is ideal for children and features beautiful walking trails nearby along the Monahan Wetlands. Additional updates include a new dishwasher in 2025, driveway extension in 2024, and eavestroughs installed on the rear and side in 2024. Don't miss out on this great opportunity, make this home yours today! (id:60626)
Royal LePage Team Realty
758 Newtonville Road
Forest Hill, Nova Scotia
Privately set on 14.5 acres in Forest Hill, this 35-year-old ranch-style home offers peaceful living and space to grow. Located in the sought-after Gaspereau Elementary, Wolfville School, and Horton High school districts, the home is tucked down a freshly graveled driveway with a full-width covered front porch and beautiful landscaping. Inside, enjoy a bright, open living space with vaulted ceilings, warm southern light, and a framed dining area leading to a spacious kitchen with quartz counters, updated back-splash, coffee bar, and pantry. The main level offers 3 bedrooms, 1.5 baths, and a must-have mudroom side entry. The finished lower level adds a 4th bedroom, two flexible rooms, a large rec room, and two storage spaces, plus a separate entry with a new exterior door. The home has a long-lasting metal roof and two heat pumps (main and lower level) for year-round comfort. Settle in and make it yours! With acres of forest to explore, and peaceful country living just minutes from schools, a local beach, corner store, and the vibrant town of Wolfville. This isn't just a home, it's a lifestyle rooted in nature, comfort, and connection. (id:60626)
Parachute Realty
3625 Deal Street
Fairview, Nova Scotia
Welcome to Deal Street This spacious 5-bedroom, 2-bath home is perfectly situated in one of Halifaxs most up-and-coming neighbourhoods. Fairview has gained popularity for its unbeatable convenience, community vibe, and quick access to downtown. With a fully fenced yard and plenty of space inside and out, this property offers flexibility for families, multi-generational living, or investment potential. Commuting is a breeze with easy access to major highways, public transit, shopping, and downtown Halifax just minutes away. Whether you're looking to settle in a vibrant community or make a strategic real estate move, Deal Street is full of promise. (id:60626)
RE/MAX Nova (Halifax)
1001 Archer Drive
Quispamsis, New Brunswick
Welcome to 1001 Archer Drive Large stunning 2-storey home with two level double garages, nestled on over half an acre of private, treed property with captivating river views. This 4-bedroom, 3.5-bathroom residence offers the perfect blend of space, privacy, and modern living in one of Quispamsis most desirable neighbourhoods. Step inside to find a bright and spacious layout, ideal for both family living and entertaining. The heart of the home is the large, contemporary kitchen featuring a center island, ample cabinetry, and plenty of natural light, open to large Family room with Electric Fireplace and Built ins. Separate Living room and Dining room. Upstairs, youll find four generously sized bedrooms, including a serene primary suite complete with its own ensuite bathroom with access door for a future balcony facing the River views.. The finished lower level adds even more versatile space, with a family room, 5 piece bathroom, and plenty of storage! Outside, enjoy the peaceful, tree-lined setting with river views, room to garden, or simply unwind in nature. Double decks in the back and cozy Veranda in front for morning or evening coffee. With its perfect balance of comfort, privacy, and style, this home is ready to welcome its new family, and can close quickly for summer enjoyment. (id:60626)
Keller Williams Capital Realty


