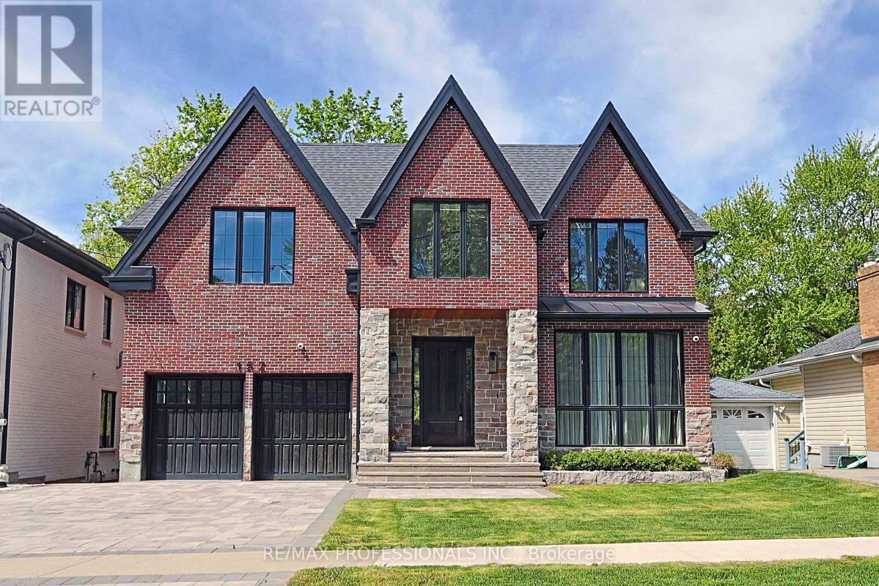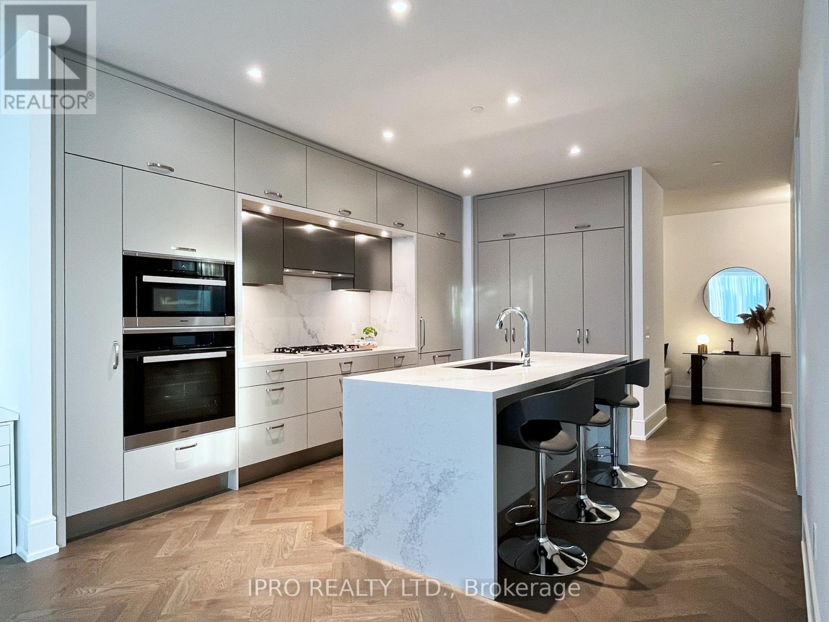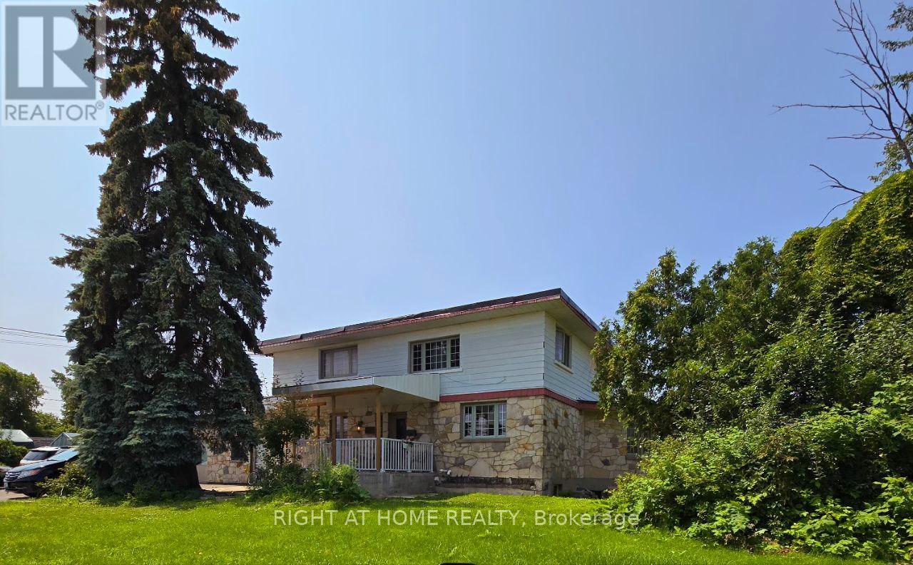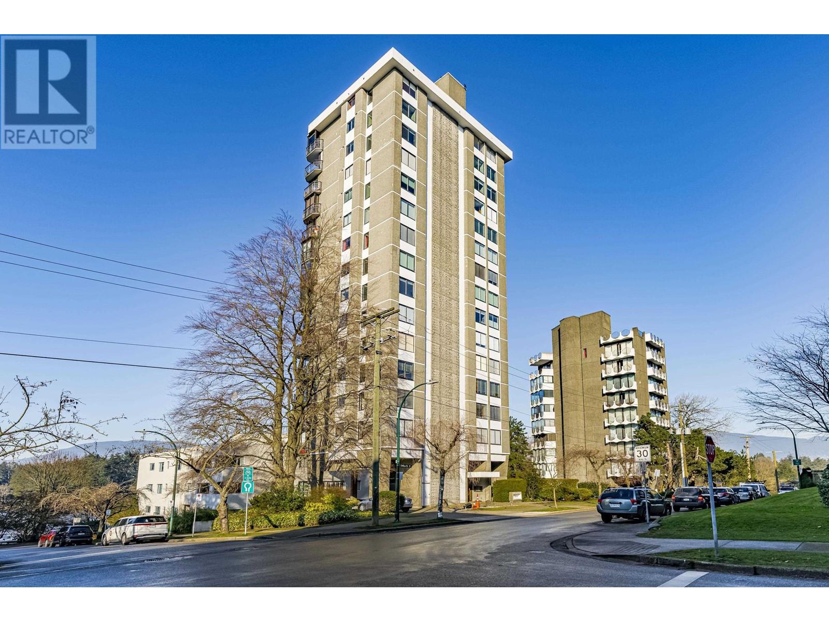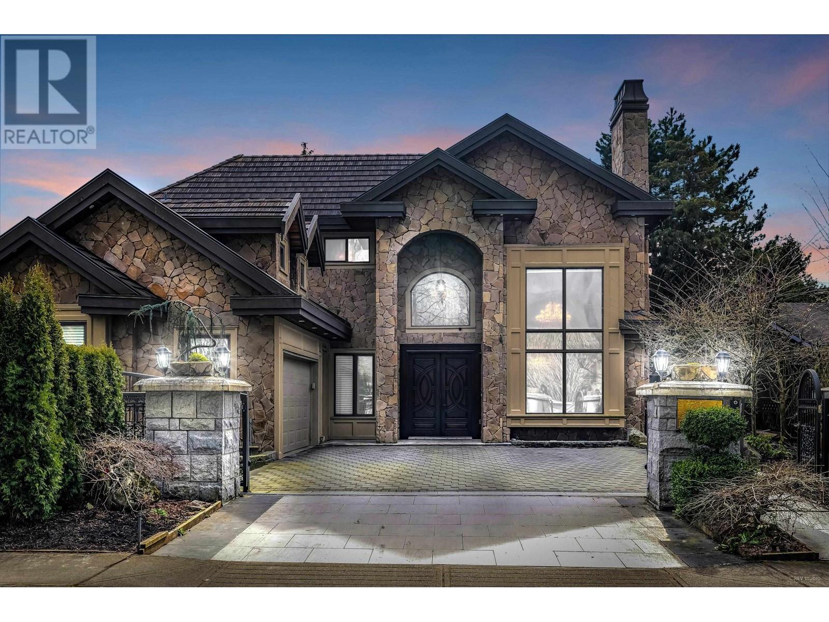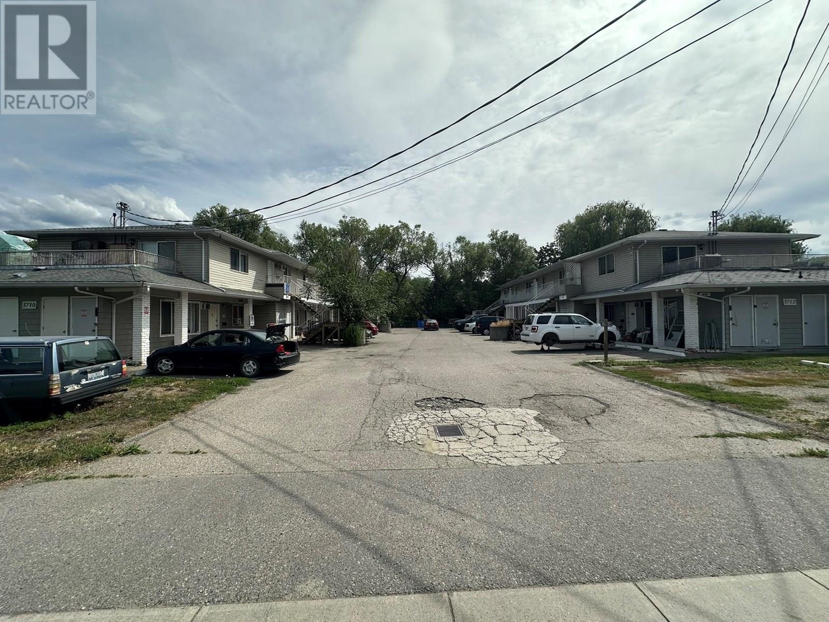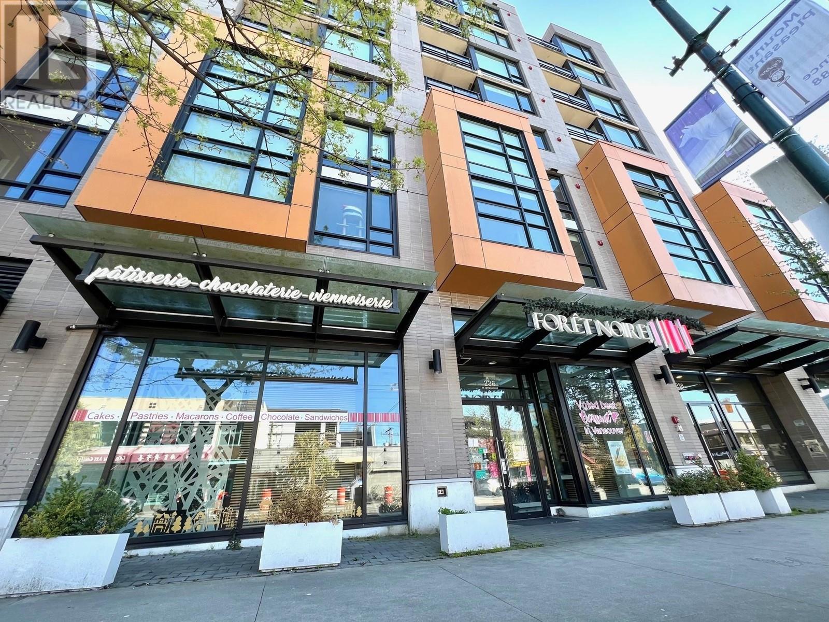704018 Range Road 65
Rural Grande Prairie No. 1, Alberta
“Private luxury on 148 forested acres—two custom Blackrock homes, a 80'x50' Enframe dream shop, and endless potential just minutes from town.” 148 acres minutes from town- imagine the possibilities! Private luxury surrounded by dense forest. The first home is a 3238sqft, 4 bedroom, 2.5 bathroom bungalow. Open concept with a stunning kitchen featuring quartz countertops, high-end appliances (Wolf 5 burner gas stove) & walk-in butlers pantry. The great room has sweeping vaulted ceilings with an impressive fireplace feature. The dining leads to a covered & screened porch with 2 Calcana heaters. Down the hall there's a cozy second family/tv room with a fireplace & a dreamy laundry room! The master suite has a dressing room (perfect for a baby room), walk-in closet & ensuite (steam shower) leading to an outdoor premium hottub. The second home is 3447sqft two-storey; 4 Bedrooms, 2.5 bathrooms. Impressively designed featuring large south exposed windows flooding the home with natural light. The kitchen features an urban cultivator & out front there's a charming fenced vegetable garden. Upstairs is set up with a second living room, 3 bedrooms & bathroom. The views from up here are incredible! Recently paved parking! Both homes have A/C, 4 stage septic system & city water. The shop is 80x50 with 3 drive- through 12'-16' overhead doors a full bathroom, bar & 220v. Extensive trails through the forest, skating pond & front security gate. This property is incredibly rare! Book your private tour today! (id:60626)
Century 21 Grande Prairie Realty Inc.
5680 Wellington Road 23
Erin, Ontario
The family compound you've been waiting for! Set on 75 peaceful acres just minutes from downtown Erin, this exceptional farm offers the ideal blend of space, income potential, and modern comfort. With 50 acres of prime arable land, its perfect for farming or simply enjoying wide-open views. The main home impresses with 10 ceilings, engineered hardwood and ceramic floors, a chefs kitchen with granite counters, and a 14 x 30 BBQ deck built for entertaining. Poplar trim and doors add warmth, while a dedicated office with its own entrance makes working from home super convenient. Need space for extended family or extra income? The second home features two separate 2-bedroom units, each with private entrance, laundry, parking, hydro meter, and propane tank. Tucked away on a quiet paved road, with newer septic (~7 years) and updated interiors (~11 years), this is rural living with modern ease within an hour of GTA. (id:60626)
Royal LePage Rcr Realty
152 Wells Street
Aurora, Ontario
Elegant from every angle - an exceptionally crafted, custom-built residence backing on to parkland/conservation! Located on a pretty, tree-lined street in one of Aurora's premier neighbourhoods, this 4+1 bedroom/6 bathroom home offers 5,185 sqft of finished living space designed with distinction and defined by soaring 10 ft ceilings, grand open spaces, and thoughtful craftsmanship. At its heart lies a dream-worthy kitchen with a grand centre island, quartz countertops, custom cabinetry, high-end appliances (Sub-Zero, Wolf, Bosch), and a walk-in pantry. The kitchen opens seamlessly to a remarkable, open concept family room where floor-to-ceiling windows span the back wall, framing backyard/conservation views and flooding the space with natural light! A modern gas fireplace adds warmth and sophistication. The formal dining room offers an elevated entertaining experience and a refined main floor office with custom built-ins brings everyday function into focus. There's also a mudroom with a custom built dog/pet shower! Upstairs, four spacious bedrooms each features walk-in closets and private ensuite baths. The primary suite is a retreat into itself, with his & her walk-in closets and a luxurious 5-piece ensuite boasting heated floors, a freestanding soaker tub, and a glass-enclosed shower. The walkout lower level extends the home's versatility with heated floors, 10ft ceilings, large windows, a 3-piece bath, and expansive open-concept areas-perfect for a gym, games room, and/or media lounge. A spacious 2-bay garage provides secure, stylish storage for your vehicles, while the large backyard and peaceful, tree-lined setting invite you to unwind in nature. Set on a quiet, tree-lined street in a family-friendly neighbourhood surrounded by parks, trails, and timeless charm-this is elevated living at its finest. (id:60626)
RE/MAX Professionals Inc.
1002 - 455 Wellington Street W
Toronto, Ontario
Welcome to The Signature Series at Tridel at The Well A New Standard in Downtown Luxury Living This exquisite 1982 sq. ft. suite with an additional 250 sq. ft. terrace is part of the exclusive boutique building at The Well, a transformative downtown Toronto community. With 10ceilings, expansive living, family, and dining rooms, and a large balcony overlooking charming Wellington Street, this home offers a rare blend of sophistication, space, and smart design.Crafted to perfection, the suite features engineered herringbone hardwood floors, dimmer switches throughout, and a cutting-edge Smart Suite system with a personalized intrusion alarm. The chefs kitchen is a masterpiece, outfitted with built-in panelled Miele appliances,a 36 gas cooktop, wall oven, speed oven, integrated wine fridge, quartz countertops and backsplash, an 8 waterfall island, and a KOHLER Sensate touchless faucet.Retreat to the luxurious primary suite with His & Hers spa-inspired bathrooms featuring a freestanding soaker tub, frameless glass shower, and heated flooring.Includes 2 parking spaces (1 with EV charger) and a private locker.Building amenities include a state-of-the-art fitness centre, outdoor pool, and stylish entertainment lounge.Set within The Well Toronto's first large-scale, master-planned downtown development this location offers unmatched walk ability (99 Walk Score), cultural vibrancy, and access to the citys best shopping, dining, and entertainment.Live expansively. Live brilliantly. Live at The Well. (id:60626)
Ipro Realty Ltd.
1196 Rainbow Street
Ottawa, Ontario
This unique legal Triplex, currently being used by one family, sits on a large 200' x 120' corner lot in a sought-after light industrial zone ""IL2 H(14)"". The property offers incredible potential with approximately 1,500 sq. ft. of newly constructed covered storage areas, ideal for various commercial and residential uses. Inside, the well-maintained units feature 10 versatile rooms, each offering the possibility for conversion into separate office spaces or other functional layouts to suit your needs. The expansive yard, measuring 100' x 120', is perfect for a range of operations, including warehousing, manufacturing, light assembly, research and development, offices, and select retail ventures. Benefit from unbeatable accessibility with quick access to Highway 417 via the Montreal Road exit and local transit just steps away. Ideally situated at the corner of Canotek Road and Rainbow Street, this property is surrounded by a variety of amenities and businesses, making it an excellent location for both residential and commercial uses. This is a rare opportunity to invest in a property that combines space, flexibility, and unmatched location. Don't miss out! (id:60626)
Right At Home Realty
1196 Rainbow Street
Ottawa, Ontario
This unique legal Triplex, currently being used by one family, sits on a large 200' x 120' corner lot in a sought-after light industrial zone "IL2 H(14)". The property offers incredible potential with approximately 1,500 sq. ft. of newly constructed covered storage areas, ideal for various commercial and residential uses. Inside, the well-maintained units feature 10 versatile rooms, each offering the possibility for conversion into separate office spaces or other functional layouts to suit your needs. The expansive yard, measuring 100' x 120', is perfect for a range of operations, including warehousing, manufacturing, light assembly, research and development, offices, and select retail ventures. Benefit from unbeatable accessibility with quick access to Highway 417 via the Montreal Road exit and local transit just steps away. Ideally situated at the corner of Canotek Road and Rainbow Street, this property is surrounded by a variety of amenities and businesses, making it an excellent location for both residential and commercial uses. This is a rare opportunity to invest in a property that combines space, flexibility, and unmatched location. Don't miss out! (id:60626)
Right At Home Realty
1001 845 Chilco Street
Vancouver, British Columbia
For the first time in decades , this stunning full floor residence at Lagoon Terrace is available on the market! This 3 bed, 2 bathroom home is perched above Lost Lagoon, offering breathtaking panoramic views of English Bay, the North Shore Mountain and Stanley Park The unit has been totally updated with no expense spared, featuring a kitchen with a high end Jenn Air appliance package and sub Zero fridge, spa inspired bathrooms with bathroom heated floors power blinds and beautiful hardwood floors throughout. The expansive living & dining areas are bathed in natural light, creating an open and airy atmosphere with unparalleled privacy , as the unit occupies the entire 10th floor. A rare find in the urban market! Includes 2 parking stalls in the underground parkade and a storage locker. (id:60626)
Century 21 Prudential Estates (Rmd) Ltd.
1285 Cockshutt Road
Renton, Ontario
Welcome to your dream home! This exquisite estate offers custom luxury and privacy on a sprawling 20+-acres with OS zoning for other potential business opportunities. Nestled alongside a pristine golf course and featuring two serene ponds, this property provides a picturesque retreat from the hustle and bustle of daily life. Over 8200 sq ft of luxurious living space. 6 spacious bedrooms with 5 having their own elegant ensuite bathrooms, and an office that can be easily converted to a bedroom, heated floor in primary bath with romance tub – all custom. 7 bathrooms: 5 well-appointed ensuites with 2 being wheelchair assessable 2 gourmet kitchens with well equipped appliances in lower-level kitchen with industrial sink, upper level has large pantry and extended island , perfect for entertaining and everyday living. Main living room features vaulted wooden ceiling, fireplace, and professional designer bar area . Second living room features another fireplace & vaulted ceiling . Heated 3 car with roughed in area for a possible bathroom. Expansive living areas with exquisite finishes, multiple fireplaces, and custom details throughout. Beautifully landscaped grounds, water, hydro and internet to 3 tents with custom carpets and 40 car parking lot. Repaved driveway (2022), new roof (2019) with 3 skylights. Private pond/w bridge (2020) and electrical outlet, 3 large custom-built decks w/gazebo, walking distance to the golf course. Led spotlights throughout home (2021), large windows; two bay windows (2022) panoramic views, a grand entryway with custom 2 entry door (2022), ample front parking with wifi access. This estate combines the grandeur of an opulent residence with the tranquility of nature, creating a perfect sanctuary for relaxation and entertainment. Whether you're hosting elegant gatherings or enjoying quiet evenings by the pond, this property offers an exceptional lifestyle. Don’t miss your chance to own this unparalleled estate with endless possibilities. (id:60626)
Coldwell Banker Momentum Realty Brokerage (Port Rowan)
8560 Ryan Road
Richmond, British Columbia
LOCATION! This beautiful custom built home is located right in front of South Arm community park with beautiful views all seasons around . South arm CC, McRoberts High , Shopping mall, public transit are all within minutes walking distance. Open concept kitchen with top of line SUB ZERO, WOLF and MIELE appliances and a very spacious spice kitchen. 4 big bdrms upstias all come with ensuite and wiclo . PBDRM even has a beautiful sundeck. South facing back yard has lots of sun exposure and beautiful tree walls to enhance the privacy. Fully equipped with hard wood flooring, A/C, radiant heating , HRV, central vacuum and security system . There is also a 2 bdrm LEGAL suite on the main floor . Book your private showing NOW! (id:60626)
Laboutique Realty
3710-3712 24 Avenue
Vernon, British Columbia
14 separately titled strata properties in 2 separate and twin buildings each of 7 units. Terrific opportunity for a private investor, or a fabulous opportunity for a charity or non profit organization looking for multiple units in a single location. Currently fully occupied and rented. Each of the 14 units is individually owned and presently 1 owner can negotiate and sign for all units. At this time the Seller will not entertain sales of single individual units but may consider selling just one of the buildings, or the sale of a ""block"" of units. As each unit has separate rental amounts, strata fees, taxes etc providing 1 statement is difficult and we are still waiting on some information to provide a complete pro-forma, balance sheet and income statement. Good location, property is flat, fully useable, has creek at the rear, on the bus route and convenient to all that Vernon has to offer. The present Vernon vacancy and rental market is quite healthy and still is a bit of a ""landlord's market'. Each building consists of 4 near identical 2 bedroom and 1 bath 712 sq ft ground floor units and 3 upper level 2 or 3 bedroom units averaging approximately 820 sq ft for approx. 5300 sq ft of living area per building. More info on our web site but call for more info or to arrange a viewing. (id:60626)
RE/MAX Vernon
87 Riverside Drive
Kawartha Lakes, Ontario
Welcome to your dream waterfront home! Lifestyle like no other! Modern custom home spanning over 3700 sq feet offering 5 spacious bedrooms, 2 and 1/2 bathrooms in one of the most coveted neighborhoods in Kawarthas! Water views from all the principal rooms into the house .All day sun ,crystal clear water at the dock and double slip boathouse will entice you to enjoy swimming, boating and paddle boarding every day of the summer! Thoughtful design, high end finishes and seamless indoor-outdoor living on clear waters of Pigeon lake will capture your heart. Soaring 24 foot ceiling, gorgeous fireplace, true chef's kitchen with high end appliances (sub-zero and Thermador) heated floor on main level, composite decks, huge family room with access to covered, roof top deck,3 car garage ,spacious and luxurious bathrooms,3 large upper decks and the list goes on. Enjoy all 4 seasons in this gorgeous custom home ,short walk from all the amenities in beautiful, historic Bobcaygeon: restaurants, shopping, bars, farmer's market, boutiques. Only 90 minutes away from GTA, but world away! Schedule your private tour of this gem. (id:60626)
RE/MAX All-Stars Realty Inc.
236 W Broadway
Vancouver, British Columbia
RARE OPPORTUNITY ' Commercial Retail Unit at Citti, ideally located on the bustling West Broadway. Great exposure to both pedestrian & vehicular traffic in the heart of the well established Broadway & Cambie corridor. This property features excellent frontage along the popular West Broadway with full air conditioning and 13'+ ceiling heights. TWO private parking stalls included with abundant street parking available. Five minute walk to Broadway City Hall Station for the New Broadway Subway & Canada Line Skytrain. Steps from No Frills, shops, restaurants & Jonathan Rogers Park. Contact Listing Agent for further information or to set up a viewing today! (id:60626)
1ne Collective Realty Inc.



