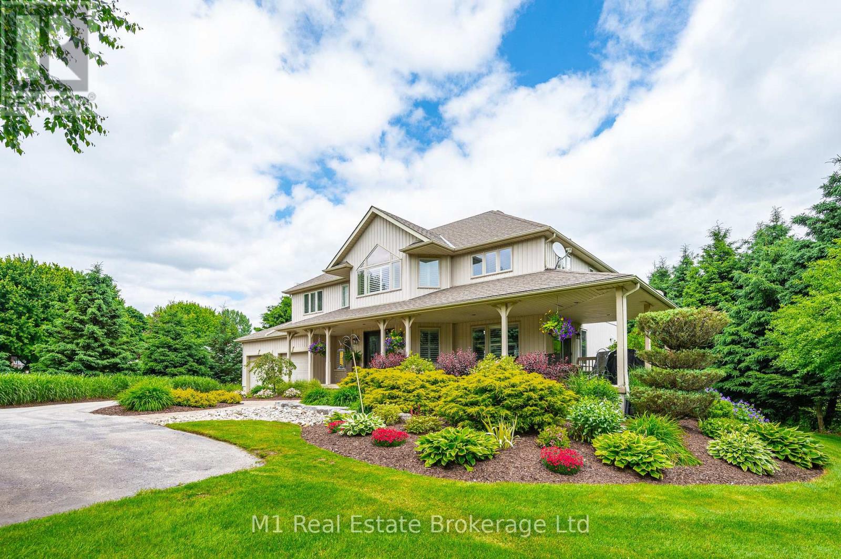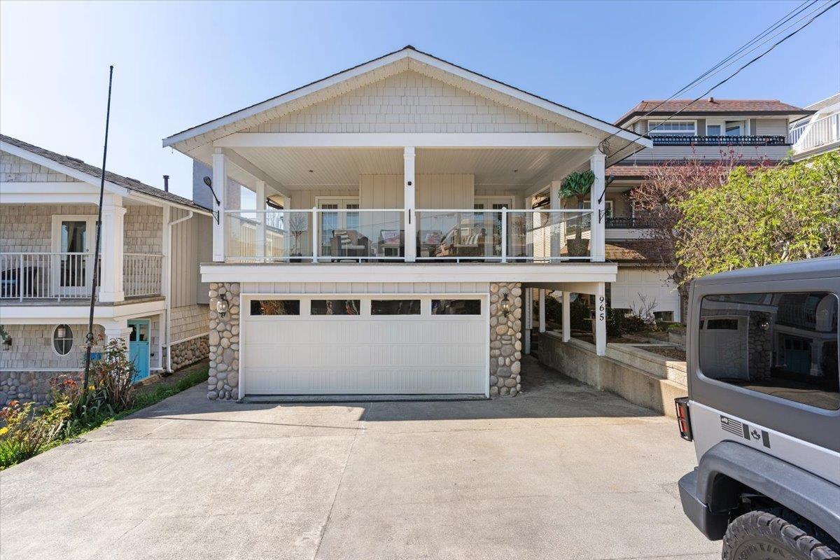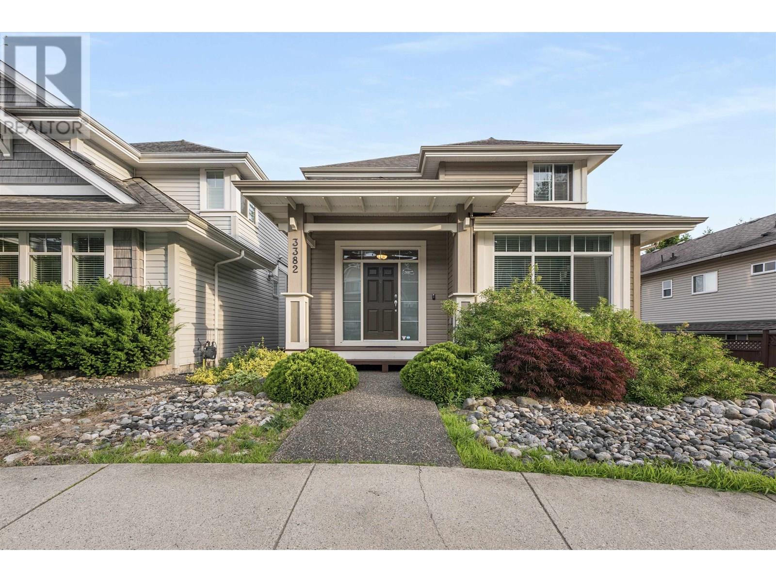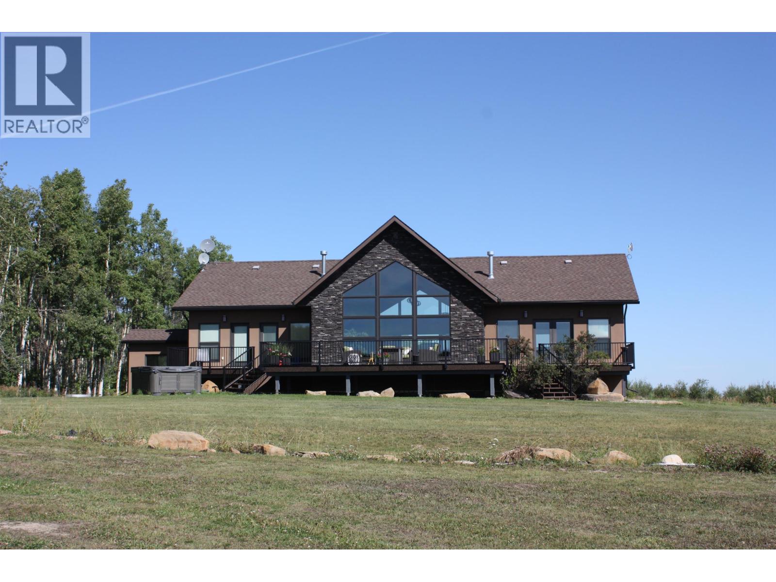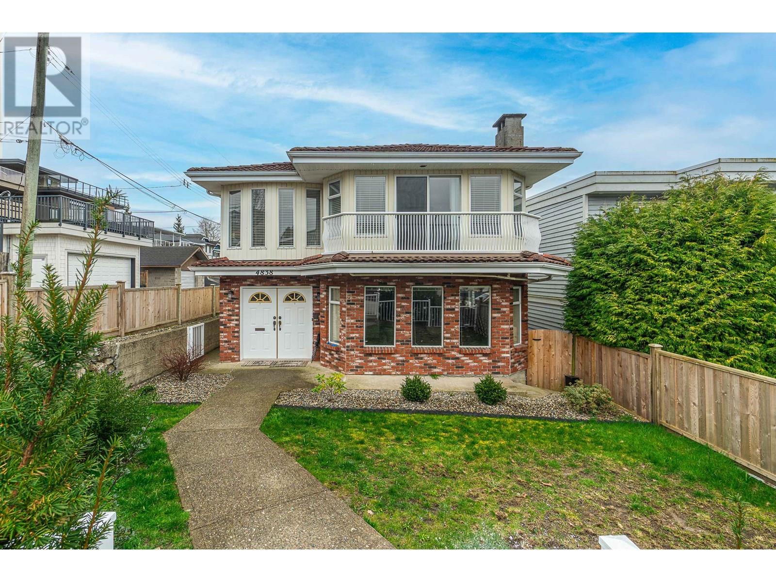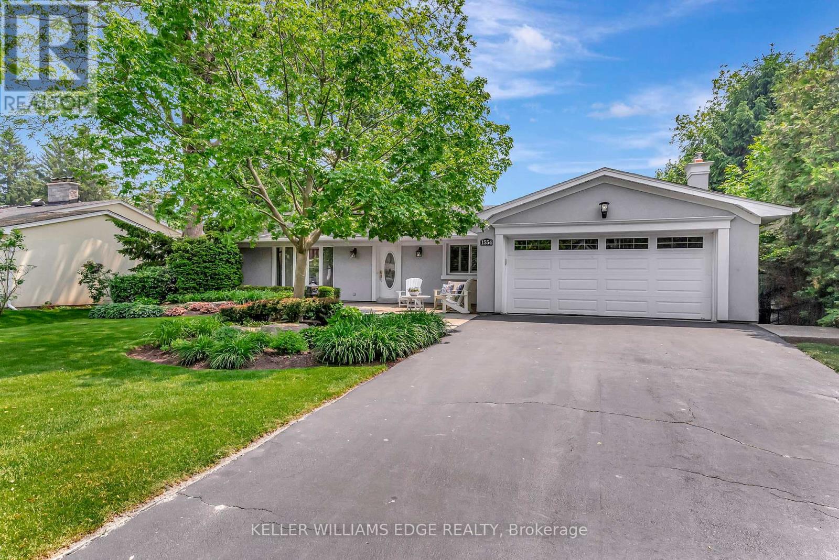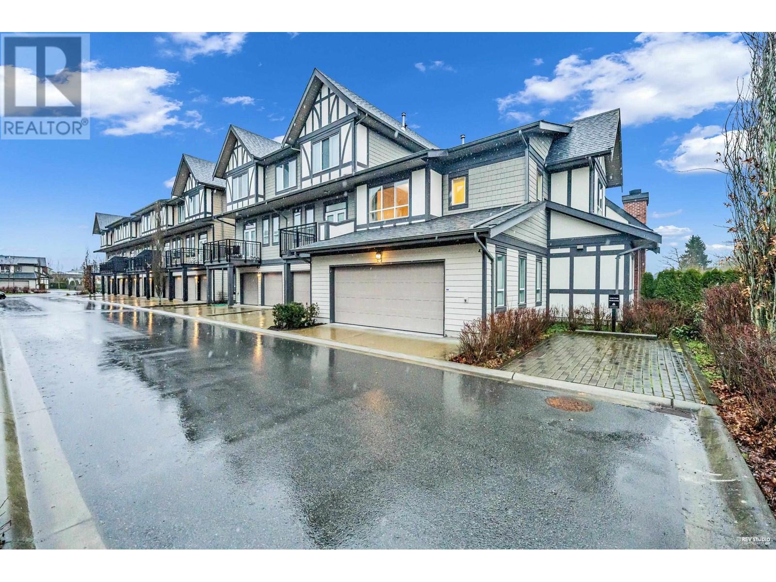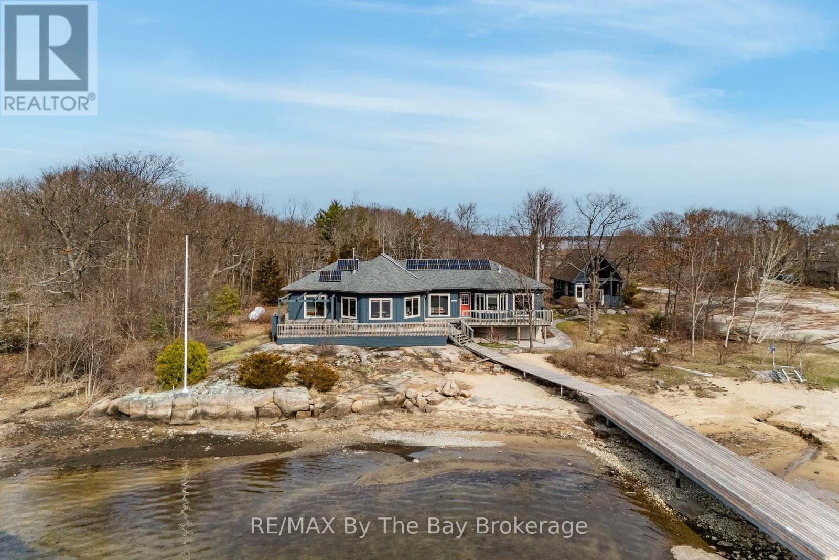487 Anderson Street S
Centre Wellington, Ontario
Welcome to 487 Anderson St. S in Fergus. Set on a private 1.5-acre lot surrounded by mature trees and landscaped gardens, this updated 6-bedroom, 4-bathroom home offers both space and privacy in a sought-after neighbourhood. The main floor features a bright great room with vaulted ceilings and large windows, along with a renovated custom kitchen with new appliances. Upstairs, youll find four spacious bedrooms, including a primary suite with a walk-in closet and ensuite. The finished basement adds two additional bedrooms, a recreation room, a 4-piece bathroom, and extra storage. An attached heated workshop and a large two-car garage provide plenty of space for projects, vehicles, and storage. Located just minutes from Downtown Fergus, John Black Public School, the Grand River, Pierpoint Fly Fishing and Nature Reserve, and the Cataract Trail, with easy access to the soon-to-be-updated Belwood Golf Course. (id:60626)
M1 Real Estate Brokerage Ltd
965 Keil Street
White Rock, British Columbia
Come and experience White Rock East Beach living at its finest! This completely renovated and well kept 4 bedroom, 3 bathroom home boasts impressive views of Semiahmoo bay and Mount Baker, from its main floor and its spectacular rooftop deck! Walk into a modern open floorplan on the main, the immaculately remodeled kitchen, perfect for entertaining and family gatherings, has brand new appliances, a large island, a wine room, and customizable LED lighting. Other great features include a built in storage room, a backyard made for bbqs, a bright interior and open exterior areas, a flex/gym area, and a 1 bedroom ground floor suite below. And did we mention, you are a 5 minute walk from White Rock Beach! Do not miss out on this hidden gem! (id:60626)
Macdonald Realty (Surrey/152)
3382 Darwin Avenue
Coquitlam, British Columbia
Welcome to 3382 Darwin Ave in sought-after Burke Mountain! This stunning 6 bed + den + office, 3.5 bath home offers 3,269 sq.ft. of comfortable living. The chef´s kitchen features granite counters, a large island & sleek chimney hood fan. The open-concept main floor boasts a spacious family room with a cozy gas fireplace, perfect for relaxing or entertaining. Upstairs includes 4 bedrooms, a luxurious primary suite with a spa-like ensuite & walk-in closet. Downstairs offers flexible space with a separate entrance - ideal for extended family or guests. Complete with a garage, carport, and ample outdoor patio areas. A true gem in a family-friendly community! (id:60626)
RE/MAX Crest Realty
14154 Smith Road
Fort St. John, British Columbia
* PREC - Personal Real Estate Corporation. Executive estate with two residences nestled upon 156 acres with stunning 360 views of the surrounding beauty. Travel up the treed, private drive to arrive at the stunning main residence. The 4500 sq ft main home boasts 5 bedrooms, 3 baths, cathedral ceilings, gleaming hardwood floors, and a gas fireplace with custom mantle. The true chef's kitchen blends seamlessly into the main living area, and features beautiful built-in granite counters, a gas grill/stove, and island seating. The primary retreat has a spa-like ensuite and walk-in closet. The 2nd home is 2200 sq ft with 2 bed and 1 bath. Luxurious living, with residences, complete with a private airstrip, airplane/RV hangar, and a 32'x36' shop make executive home a must see!!!! (id:60626)
Century 21 Energy Realty
3588 13 Line N
Oro-Medonte, Ontario
MUST BE SEEN: BRAND NEW CUSTOM BUILD! Exquisite 5500+ square foot luxury modern farmhouse home with panoramic country views. This home is filled with thoughtful details and offers a feeling that needs to be experienced in person. Top features: Private moonroof patio wired for hot tub, gas line for fire table, and panoramic views, two master bedroom suites including main-floor primary suite with gas fireplace, two- storey genuine limestone wood-burning fireplace with live-edge mantel, massive kitchen with 10 ft showstopper island showcasing waterfall-tiered quartz countertops and gas range, stunning natural hickory hardwood flooring, extra deep 3-car garage, and a large loft space with separate entrance with excellent potential for a studio, home office, or guest suite. This must see, brand new home comes with a Tarion warranty. Don't miss the opportunity to make this exceptional property your own! (List price does not include HST: List Price + HST is $2,090,387) (id:60626)
Right At Home Realty
275119 Range Road 275
Rural Rocky View County, Alberta
IMAGINE coming home to this impeccable, custom-made home offering over 6000 sq ft of unparalleled craftsmanship and remarkable attention to detail in design and functionality. Pulling up through the winding driveway, you are greeted by a stunning oversized 4 car garage and a sleek 2 storey home with terrace balconies, floor to ceiling windows and dazzling stone detailing. The elegant main level is flooded with natural light and has vaulted ceilings, hardwood through out and an open concept layout flowing from the office of your dreams to the formal dining area, opening up into the living room and chef’s kitchen that is right out of a magazine with doors taking you out to the massive back deck for the perfect entertaining set up. Step into your luxurious kitchen outfitted with modern SS appliances, granite countertops, shaker style cabinetry and a butler’s pantry complete with a 2nd fridge. On the upper level you will find a bright and spacious family room, a flex area, laundry room, 4 bedrooms, 2 ensuite bathrooms with walk-in closets and in floor heating, an additional guest bath and front terraces off 2 of the bedrooms. The primary is an area of complete solitude with a lavishly appointed 5-pc ensuite, granite countertops, a soaker tub, steam shower and walk-in closet. The lower level offers a completely custom-made wet bar, a 3-pc bath and a fully outfitted media room for those cozy movie nights with the family. Sectioned off completely from the rest of the house, there are TWO practically appointed legal, secondary suites. The legal suites both have their own walk out entrance. The first offers 2 bedrooms, 1 bathroom, a laundry room and storage area. Light pours in from the above ground windows and the kitchen has been beautifully finished with stainless steel appliances, granite countertops and a generous island. The second is a studio with a bar style kitchen and full bath. The oversized garage will not disappoint with plenty of built-ins for storage and funct ionality and enough space to fit 10 cars plus high ceilings that allow for future hoist installation if desired. Sure to suit any car lover's needs. The mudroom leading off from the garage is perfect for families of any size with considerable space and storage. And let’s not forget about the hot tub room, already fitted with your very own luxury hot tub! The opportunities are endless for your expansive outdoor space that’s ready to be finished with that sports court you’ve always dreamed of, the pool you’ve long coveted, and of course an outdoor kitchen and entertainment area ready for those summer gatherings. Every detail was taken into consideration with this custom home from the surround sound speakers throughout, 2 energy efficient water tanks and furnaces, and security cameras already installed for your family’s safety and peace of mind. All of this is situated on almost 2 acres of land in the heart of Rockyview county with quick access to Deerfoot Trail, Highway 1 and the Stoney Trail ring road. (id:60626)
Real Broker
35 Grange Drive
Richmond Hill, Ontario
This Rare Magnificent 4 Bedroom Bungalow-loft Home Backs onto A Ravine. Both Master Bedroom And Secondary Bedroom Are Conveniently Located On The main Level Of The Home. The Main Floor Features 9 Feet Smooth Ceilings Throughout, And The Family Room Boasts 17 Feet Crown Molding And A Built-in Gas Fireplace. There Are 2 Additional Rooms And A 4 Pieces Bathroom On The Second Floor. Hardwood Floors Throughout The House. The Modern Kitchen Features Granite Countertops And Top-Of-The-Line Cabinetry. This Stunning Home Offers Approximately 4000 Sf Of Total Living Space. The Exceptional Professional Finished Walk-out Basement Fully Insulated With A Kitchen, 2 Bedrooms And 2 Modern Bathrooms. Steps To Yonge Street/transit, Trails And Parks. Minutes To Top Rated Schools Including Richmond Hill High School. (id:60626)
Master's Trust Realty Inc.
4838 Albert Street
Burnaby, British Columbia
Value Seeker Alert! Invest or live in! Welcome to this almost 3100 SQ.FT living space home at prime location in Capitol Hill! Breathtaking mountain views and a functional layout perfect for growing family and multi-generational living. This home featuring 6 beds, 4 full baths, and 3 kitchens. Huge sundeck for relaxing and entertaining. Extra income generated from lower level which includes separated units with their own entrances. Steps from Confederation Parks, Eileen Daily Leisure pools& fitness, shops, restaurants & transit. Local school confederation Park Elementary and Alpha Secondary just within 1km. Easy access to Hwy 1, Barnet Hwy, SFU & more. Located in zone R1 for Small-Scale Multi-Unit Housing District . So much potential! Don't miss out on this rare opportunity! (id:60626)
Pacific Evergreen Realty Ltd.
11173 Caledonia Drive
Surrey, British Columbia
Experience tranquility on this expansive CORNER lot with unobstructed Invergarry Park views. Quick access to Hwy1 & emerging downtown Surrey. This spacious family home offers over 3400+SF of living space, including soundproof legal suite. Separate double car garage wired for EV charger, large fenced yard & ample parking. Modern amenities like high-efficiency furnace, central a/c, generator hookup & on-demand hot water ensure comfort. Vaulted ceilings enhance the space. Master bedroom features walk-in closet & spa-like ensuite with a soaker tub & separate dual rain shower. The kitchen boasts large island, abundant cabinetry, & walkout patio. Entertain in the spacious living room with dual french doors to large composite deck with gas BBQ area. PRICED BELOW BC ASSESSMENT! (id:60626)
Royal LePage - Wolstencroft
1554 Venetia Drive
Oakville, Ontario
Nestled in the highly sought-after Bronte neighbourhood, this beautiful 3-bedroom, 3-bathroom bungalow offers you the perfect layout, with open-concept kitchen, dining, and living areas bathed in natural light, creating a bright, welcoming space. Step out onto the deck just off the kitchen and enjoy views of the expansive backyard oasis, complete with a sparkling in-ground pool and hot tub, surrounded by lush gardens. The finished walkout basement provides extra living space with a family room, additional bedroom and bathroom, and plenty of storage. With ample parking and just steps from Coronation Park and scenic waterfront trails along Lake Ontario, this home is a true gem! (id:60626)
Keller Williams Edge Realty
62 10388 No. 2 Road
Richmond, British Columbia
Kingsley Estates by Polygon! Located in Richmond's sought-after Steveston neighbourhood alongside a 15-acre park. This executive 2 level corner residence features 4 beds/4 baths wi/ oversize 2 cars garage. With 10-ft ceilings and an open-concept layout that creates considerably more living space than a traditional townhome. The grand kitchen offers details that a true gourmet seeks, including a large island for entertaining and a walk-in pantry for your cooking supplies. This unit has been very well-kept closed to "brand-new" condition. Owner has spent over $100k to upgrade more finest details such as millwork, built-in cabinets and ventilations in all baths. An impressive clubhouse at the heart of the community offers a private retreat for social gatherings, exercising, relaxing&more. Open House SAT4/5 & SUN4/6@2-4pm (id:60626)
RE/MAX Crest Realty
3854 Is 630 Georgian Bay
Georgian Bay, Ontario
Wow what a view! You'll be amazed with the pristine views, privacy and all the creature comforts that come with this stunning four season cottage home on a massive west facing beachfront property complete with an oversized floating dock to deep water. The grounds are very walkable, flat granite plateaus for exploring and sports with a nice mix of indigenous trees and plants. The 4-bedroom fully furnished open concept fully appointed cottage has plenty of room for everyone with 2, 4 piece bathrooms and 1 powder room, laundry, wood and propane stoves for heating plus electric baseboard heat. There is a separate 2-bedroom guest cottage with porch, cozy living area and a 3 piece washroom. Out back there is a large garden and wood shed plus a very solid and weatherproof garage. The cottage is serviced by a whole house wired in Generac generator, and the 200 amp electrical service is supported by a roof mounted solar panel system which reduces energy costs by 2/3. This is a spectacular property and has been well loved by the current owners for many years before they moved to the west coast. (id:60626)
RE/MAX By The Bay Brokerage

