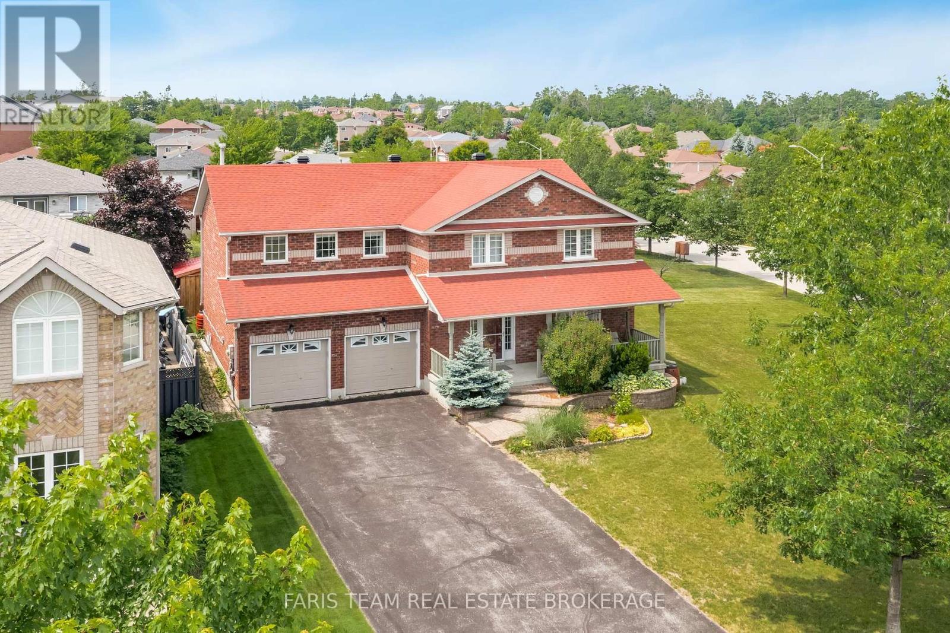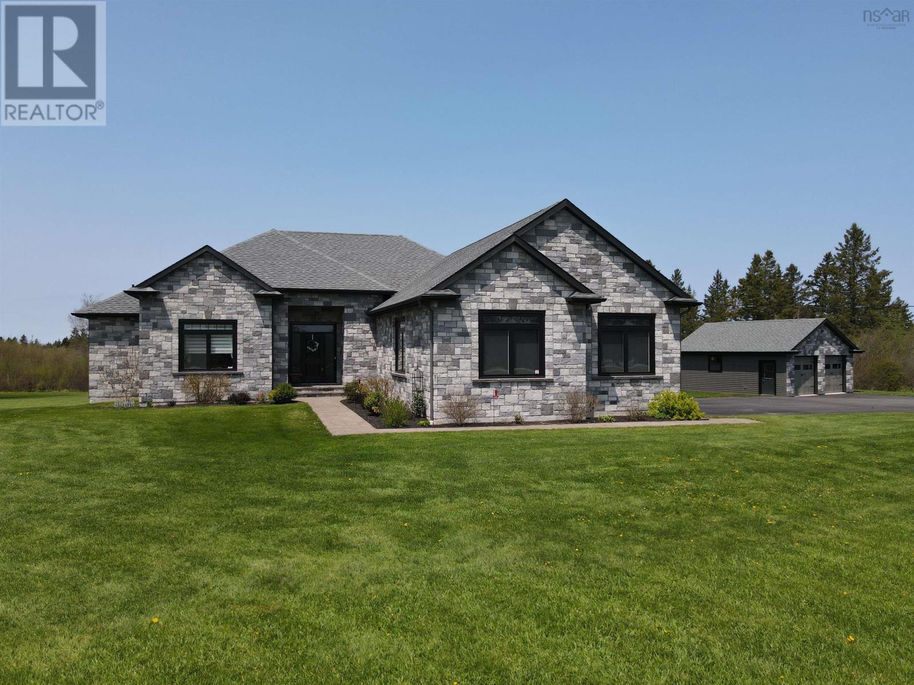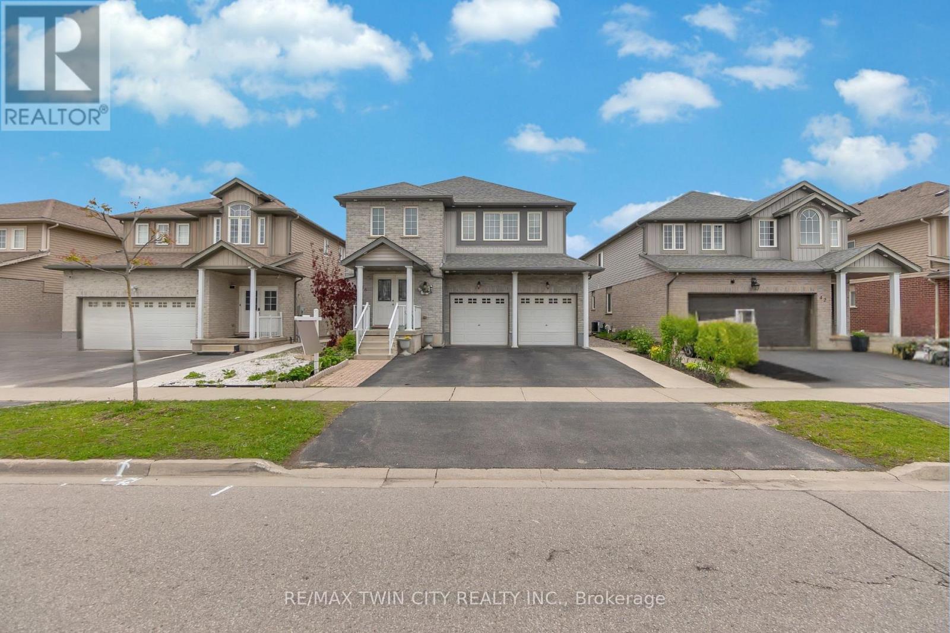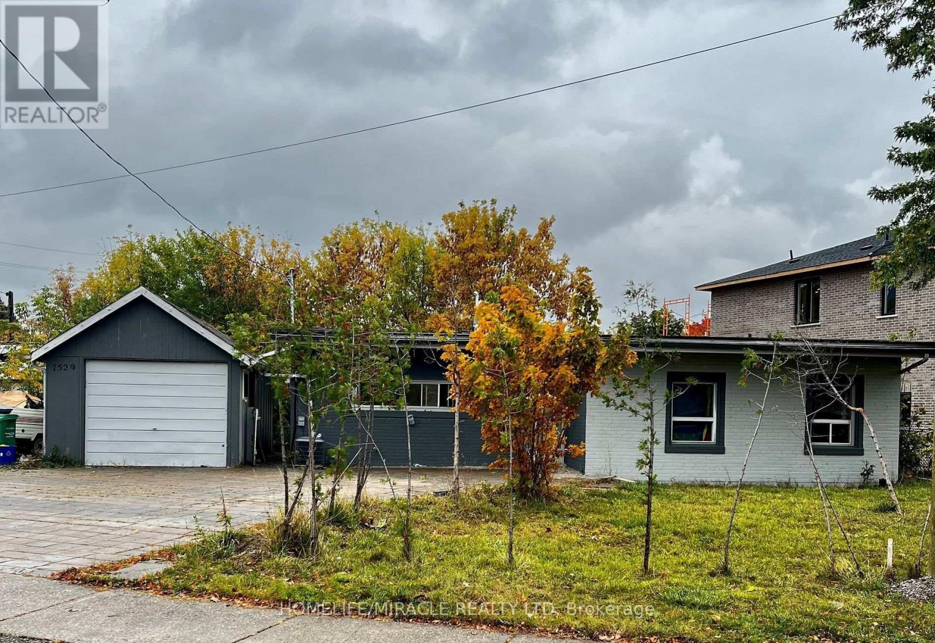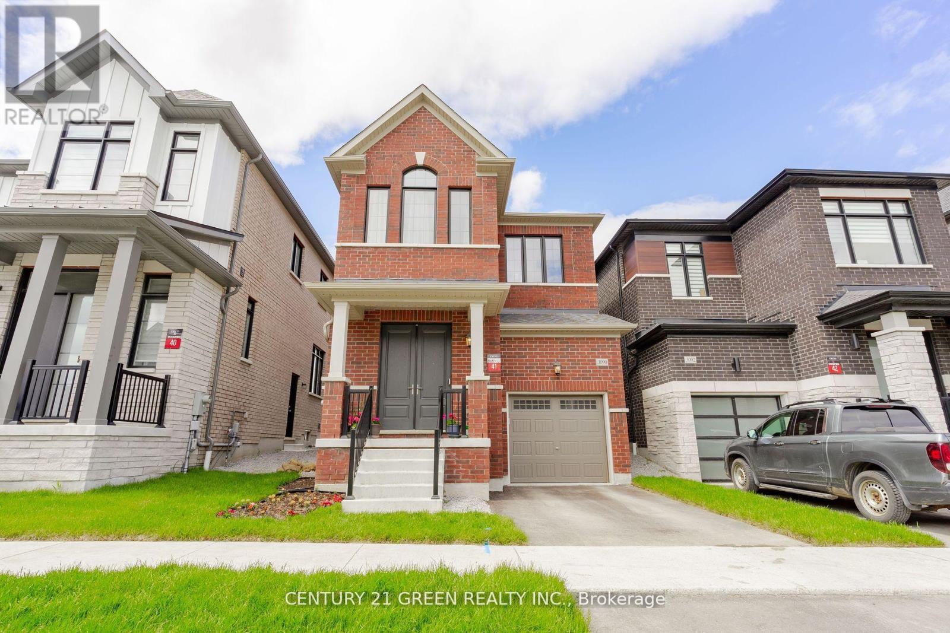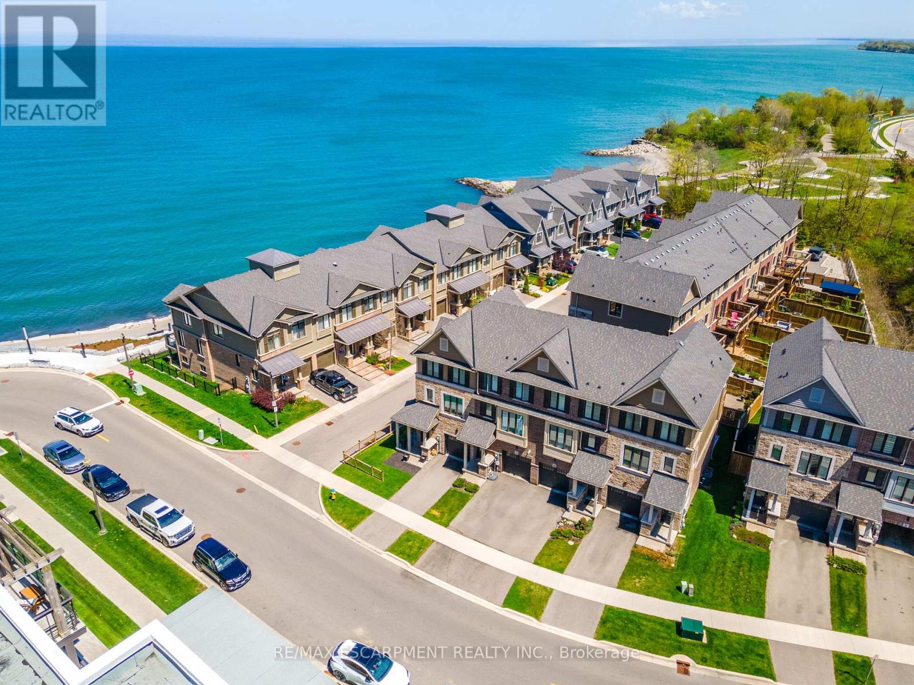11 Ron Attwell Street
Toronto, Ontario
Fully Renovated top to Bottom! All brand new appliances! Higher end Kitchen with solid wood cabinets, Quartz countertop/backsplash.Bright & Spacious 3-Storey Semi in a Prime Location!Flooded with natural light, this beautifully renovated 3-storey semi-detached home offers modern living with plenty of space and flexibility. The main level boasts a separate dining area, a cozy living room, and a stunning open-concept kitchen with a breakfast nook plus two balconies (front and back) that fill the home with natural sunlight.The versatile lower level features a walk-out to a private backyard, a separate den, and extra storage perfect for a rec room, home office, or guest space. The unfinished basement includes a cold room and room for future customization.Upstairs, the spacious primary suite offers a walk-in closet and a renovated ensuite bath.Conveniently located near shopping, dining, transit, and major highways, this move-in-ready home is ideal for end-users or investors alike. (id:60626)
RE/MAX Hallmark Chay Realty
27 Capilano Court
Barrie, Ontario
Top 5 Reasons You Will Love This Home: 1) Expansive home perfect for a growing family, offering both room to spread out and the privacy you desire, set on a large oversized pie-shaped lot and featuring a beautifully landscaped yard with plenty of space for outdoor activities and relaxation, an inground sprinkler system to keep the lawn lush, and a new garden shed, while still being conveniently close to Highway 400 and within a top-tier school district 2) Natural light floods the family room complete with a soaring 18' ceiling, creating a warm and welcoming atmosphere that you'll love coming home to, along with gleaming hardwood floors throughout and a cozy gas fireplace, perfect for relaxing with family or entertaining guests during the colder months 3) The fully finished basement is a true standout, delivering a huge bonus area that can be used as a home gym, craft room, or additional living space, complete with a private bedroom and a full bathroom, this area is perfect for teenagers seeking their own space or can easily be converted into an in-law suite, providing comfort and privacy for extended family 4) Well-equipped kitchen providing a true culinary haven, featuring solid maple cabinetry, luxurious granite countertops, and ample cupboard space, perfect for storing your kitchen essentials 5) Meticulously cared for with several recent upgrades to ensure comfort and peace of mind for years to come, such as newer shingles, a high-efficiency furnace, and an on-demand hot water system adding value and efficiency. 2,238 above grade sq.ft. plus a finished basement. Visit our website for more detailed information.*Please note some images have been virtually staged to show the potential of the home. (id:60626)
Faris Team Real Estate Brokerage
4 Sixth Concession Road
Burford, Ontario
Welcome to this exquisite brick bungalow nestled in the serene countryside close to both Burford and Brantford. Situated on nearly half an acre, this idyllic property boasts a lush, tree-lined backdrop and a secluded backyard with no visible neighbours. This meticulously maintained home features 3 plus 1 bedrooms, 2 full baths, and offering two rear walkouts providing the opportunity to convert this home into two distinct units. Upon entering the main level, you're greeted by a freshly painted, partially open-concept living room, dining area, and kitchen, all enhanced by new flooring throughout. The cozy living room is bathed in abundant natural light from large, expansive windows, while the adjacent kitchen caters to culinary enthusiasts with sleek stainless steel appliances, a convenient breakfast bar, and a stylish tile backsplash. Sliding doors lead from the dinette area to a spacious raised back deck, perfect for seamless indoor-outdoor entertaining and relaxing. The primary bedroom, two additional bedrooms, and a well-appointed 5-piece bathroom with elegant dual vanities complete this level. Descend to the fully finished lower level to discover a generously sized family room featuring a warm and inviting gas fireplace and a fully equipped kitchenette, ideal for a potential granny suite. The family room extends to a fully enclosed waterproof patio via a convenient walkout. Additional highlights of the lower level include another comfortably sized bedroom with a spacious walk-in closet and a 4-piece bathroom. Outside, the expansive backyard offers a peaceful retreat amidst towering, mature trees and a picturesque wooded lot. Other notable features include outdoor pot lights surrounding the exterior of the home, new roof (2021), and a 6 car driveway, all adding to the allure of this turn-key property. Don't miss out on the opportunity to make this private country escape your own! (id:60626)
Pay It Forward Realty
1157 Highway 366
Tyndal Road, Nova Scotia
This property is located just minutes away from the town of Amherst, which offers a wide range of amenities. With four bedrooms, three and a half bathrooms, a chef's kitchen, and plenty of living space, this home is perfect for families or those who love to entertain. The beautiful exterior (Solid Stone and Cape Cod Siding), luxurious bathrooms, and high-end finishes throughout make this home a must-see. Upon entering the home, you'll be greeted by a spacious foyer that leads to the main living area. The 9' ceilings and engineered hardwood floors throughout give the space a grand feel, while the large windows let in plenty of natural light. The open concept living area is perfect for entertaining, with the kitchen, dining area, and living room flowing seamlessly into one another. The kitchen is a chef's dream, featuring beautiful quartz countertops, high-end appliances, and plenty of storage space. The double fridge/freezer is perfect for families or those who love to cook, and the walk-in pantry offers even more storage space. The kitchen also has a large island with seating for four, making it the perfect spot for casual meals or entertaining guests. The primary bedroom has a large walk-in closet, ensuite bathroom featuring heated floors, a walk-in shower, soaker tub, and double sinks. Two bedrooms are located on the main floor as well, and are spacious and bright and the fourth is located in the lower level. The lower level of the home features a huge rec room, a media room with the walkout basement and wet bar, its the perfect spot for movie nights or game days. The home has a wired security and sound system with three zones upstairs and three zones downstairs, making it easy to entertain guests or enjoy music throughout the home. This home was built with ICF construction, 400amp electrical panel and Zuba Central Heat system with six zones ensure that the home is comfortable and energy-efficient year-round. 10 acres of property with 2 lots! (id:60626)
RE/MAX County Line Realty Ltd.
Royal LePage Atlantic (Enfield)
46 Woodbine Avenue
Kitchener, Ontario
Welcome to 46 Woodbine Ave, perfectly situated in the coveted Huron Village neighborhood of Kitchener. From the moment you step into the grand foyer, youll be captivated by its breathtaking cathedral ceiling & the stunning hardwood staircase. The main floor offers a seamless style, featuring a welcoming living room with a cozy fireplace, flooded with natural light. The modern kitchen is a culinary masterpiece, boasting SS Appliances, including a gas stove, gleaming quartz countertops, ample cabinetry & a versatile island with additional storage. Adjacent is the formal dining room provides a sophisticated space for hosting. Completing the main floor is a mudroom & a convenient 2pc bathroom. Upstairs, the home continues to impress with 3 generously sized bedrooms, a bright & airy family room, 2 well-appointed bathrooms, adorned with elegant quartz countertops & a thoughtfully designed laundry room. The primary bedroom is a private retreat, featuring a walk-in closet & a luxurious 3pc ensuite with a stand-up shower. The family room offers a relaxed atmosphere, perfect for unwinding or spending quality time together. The fully finished basement, with a separate entrance, is a standout feature. This carpet-free space features 2 bedrooms, a dining area, a fully equipped kitchen, a 4pc bathroom, a laundry room & a utility room. Whether used for extended family or rental income, this space adds exceptional value to the home. Outside is a partially fenced backyard with a spacious deck, offering the perfect setting for outdoor gatherings or tranquil moments of relaxation. Situated in a family-friendly neighborhood, this home is conveniently located near top-rated schools, shopping centers, the expressway & the serene Huron Natural Area. The nearby RBJ Schlegel Park offers an array of recreational opportunities. Dont miss the opportunity to make this extraordinary property your familys forever home. Book your private showing today. (id:60626)
RE/MAX Twin City Realty Inc.
7 Counsellor Terrace
Barrie, Ontario
Stunning Executive Home - Finished from top to bottom! Offering 4 generous-sized bedrooms and 3.5 bathrooms, perfect for a large family. The main level boasts gleaming hardwood and ceramic flooring, with expansive living and dining areas perfect for both everyday living and entertaining. The spacious kitchen features granite countertops, stainless steel appliances, and overlooks the open-concept family room, creating a perfect space for gathering and hosting. The huge primary suite is a true retreat, featuring his and her walk-in closets and a large ensuite with a stand-up shower and luxurious soaker tub. Step outside to enjoy the low-maintenance composite deck & fully fenced backyard, ideal for family gatherings and outdoor relaxation. This home has been meticulously updated, including new shingles (2021), new doors and windows throughout (2022), new siding, fascia & eavestrough (2022), new furnace and AC (2020), a brand new finished basement (2024) complete with rec room, bedroom/home office & 3 pce bathroom, and stylish new stairs and railings (2024) complete the fresh, modern look. This prime south end Barrie location is just mins to schools, parks, shopping & highway access. Don't miss out on this incredible opportunity! (id:60626)
Royal LePage First Contact Realty Brokerage
2309 Springridge Drive E
London North, Ontario
Welcome to 2309 Springridge Dr A Stunning Bungalow in North Londons Most Sought-After Neighbourhood. This beautifully upgraded 3+1-bedroom, 3-bathroom bungalow offers the perfect blend of luxury, comfort, and modern design. Nestled in a prestigious North London community, this home backs onto serene green space, providing both privacy and picturesque views. Step inside to discover high-end finishes throughout, including upgraded flooring, closet organization systems throughout, wired speaker theatre system on the main floor and a chef-inspired kitchen featuring premium appliances and custom cabinetry. The open-concept layout is ideal for entertaining, with spacious living and dining areas bathed in natural light and a cozy fireplace. Retreat to the generous primary suite with a spa-like ensuite and walk-in closet. The fully finished basement adds even more living space, perfect for a rec room, home office, or guest suite and plenty of storage throughout. Outside, enjoy beautifully landscaped grounds, a private backyard oasis, and tranquil surroundings. This is a rare opportunity to own a turnkey home in one of Londons most desirable neighbourhoods, just minutes from top-rated schools, shopping, parks, and more. Dont miss your chance to call 2309 Springridge Dr home where luxury meets lifestyle. ** This is a linked property.** (id:60626)
Century 21 First Canadian Corp.
621 Mcgill Lane
Woodstock, Ontario
Here's Your Chance To Own A Beautifully Maintained 2-Storey, 4-Bedroom, 4-Bathroom Home Offering Over 3,170 Square Feet Of Spacious, Well-Designed Living. Situated On A Large Lot In A Quiet Cul-De-Sac, This 7-Year-Old Property Is Perfect For Families, Featuring A Plenty Of Outdoor Space For Kids And Pets To Enjoy. The Main Floor Welcomes You With A Versatile Layout That Includes A Den, Office, Laundry Room, Formal Dining Area, And An Open-Concept Living Room With A Cozy Gas Fireplace. The Kitchen Is A Chefs Dream, Complete With A Large Island, Abundant Cabinetry, A Walk-In Pantry, And Direct Access To The Backyard Through Patio Doors. Step Outside To Your Private Oasis, Where Youll Find A Fully Fenced Yard, Concrete Walkways, A Deck Leads To Ravine Lot For Entertaining Or Relaxing. Upstairs, Youll Find Four Generous Bedrooms Designed With Comfort In Mind. Two Bedrooms Are Connected By A Stylish Jack And Jill Bathroom, One Features Its Own 4-Piece Ensuite, And The Expansive Primary Suite Includes A Walk-In Closet And A Luxurious 5-Piece Ensuite With Double Sinks, A Soaker Tub, And A Glass-Enclosed Shower. One Of The Bedrooms Even Hides A Charming Finished Room, Perfect As A Gaming Space Or Imaginative Playroom. The Lower Level Features Large Upgraded Windows And Is Ready To Be Finished To Suit Your Needs, Offering Additional Space And Flexibility. This Home Also Boasts A Beautifully Landscaped Front And Backyard, A Covered Front Porch, A Two-Car Garage, And A Prime Location Just Steps From A Park And Conservation Area. With Comfort, Style, And Space In Abundance, This Stunning Home Truly Has It All. (id:60626)
Century 21 Royaltors Realty Inc.
7529 Homeside Gardens E
Mississauga, Ontario
Location Location, This Detached Bungalow Has It All. Beautifully Renovated With Updated Kitchen, Decent Floor & Private Entrance. Excellent Investment, Builder Or First Time Home Buyer Opportunity- Rebuild, Rental Or Starter Home. Large Irregular Lot Size. With 3 Bedrooms And 1 Bedroom Rental Unit Fully Detached. 5 parking Spaces On The Driveway. Walking Distance To The Place Of Worship. Close To The Airport, Go Bus Terminal, Highway 407,401 & 427. Lot Of Custom Home Had Already Been Built In This Neighborhood. Roof, Bathroom & Laminate Floors Updated In 2021.Extras: Best Lot For Builders And Investors To Build Their Dream House. (id:60626)
Homelife/miracle Realty Ltd
1090 Pisces Trail
Pickering, Ontario
Wow! the Word & Must See it!! Just a Year Old with Over 1790 Sq. Ft. above the Grade Living Spaces and with 2 private Car Parking- Bright and Spacious Detached Home Located In Family-Oriented Prestigious Neighborhood In Greenwood, Pickering. This Stunning Home Features Over1790 Sq. Ft. Living Space with Large 3 Bedrooms + 3 Bathrooms!!! Over $40k Upgrades with Side Door to Basement. Smooth Ceilings, Large sliding doors and windows fill the space with natural light and offer picturesque views of the lush conservation area. The main floor features elegant hardwood flooring throughout, Modern Kitchen W/Quartz Countertop and Backsplash,LargeCentre Island, Open Concept Eat-In Kitchen, upgraded Super Double Sink, Back Splash. Bright Large Open Concept Living Room With Custom Hard Wood Flooring, Upgraded Stairs with Iron Pickets & Fireplace to enjoy. Large Primary Bedroom with 5 Pcs Ensuite with 2 walk-in Beautiful Closets, High Ceilings on both the Main and Second floors, Access To Garage From Inside Of Home & Garage rough-in for an EV charger & Electrical Services. Conveniently Located High Demand Area of the City with very Close Proximity to all Schools, Shopping Malls, Banks, Other Great Amenities on your Door Steps and Easy Access to the Hwy 401, 407, Go Station, Costco, Groceries etc. Don't Miss-out this Great Opportunity to Own a Beautiful Fully Brick Detached Home today rather buying Semis, Towns or Compact Apartments! To secure a Better Future with Happy family Life Together!! Please Come- Visit - View and Buy it Today!! (id:60626)
Century 21 Green Realty Inc.
16 Place Polonaise Drive
Grimsby, Ontario
This stunning townhome is nested in the sought-after Grimsby Beach community, just steps from scenic waterfront trails and sandy shores. This is one of the few true freehold townhomes without road fees in this community. Step into a bright, welcoming foyer that opens seamlessly into a cozy main floor family room, featuring a sleek electric fireplace and walk-out access to a fully fenced backyard. The second floor showcases a luxurious white kitchen with stainless steel appliances, quartz countertops and an elegant waterfall island. Whether you're hosting in the open concept living and dining area or enjoying a quiet moment on the sunlit balcony through sliding glass doors, this space blends comfort with style. The third floor offers a peaceful primary suite with a walk-in closet and a modern 3-piece ensuite, complete with a glass walk-in shower. Two additional well-appointed bedrooms and a contemporary 4-piece bathroom, provide ample comfort and privacy for family members or visiting guests. Bonus: a lower-level flex space for your personal touch! RSA. (id:60626)
RE/MAX Escarpment Realty Inc.
179 Dunbar Street
Rockwood, Ontario
4 BEDROOMS, FAMILY-FRIENDLY NEIGHBOURHOOD, OVER 2,700 TOTAL SQ OF LIVING SPACE! Nestled in one of Rockwoods most sought-after family-friendly neighbourhoods, this charming two-storey home offers 2,084 sqft of beautifully appointed above grade living space. Step inside to a grand foyer that flows seamlessly into the formal dining room, set off by gleaming hardwood floors - perfect for festive dinners or intimate gatherings.The heart of the home is the recently updated kitchen, where sleek new cabinets, countertops, lighting, and appliances impress at every glance. The adjacent eating area opens directly to a spacious backyard deck, making indoor-outdoor living effortless. Overlooking the kitchen, the inviting living room is warmed by rich hardwood floors and a cozy gas fireplace - ideal for family movie nights or relaxing weekends. Upstairs, you'll find four generously proportioned bedrooms, including a serene primary suite complete with a bright 4-piece ensuite. Laundry is conveniently located on this level, saving you daily hassle. The finished basement is a versatile retreat with vinyl flooring, pot lighting, a second gas fireplace, and a stylish 2-piece bathroom - perfect for a recreation area, home office, or guest zone. A utility room with laminate flooring completes this level.Outside, the fully fenced backyard features a lovely deck, charming gazebo, and ample space for summer barbecues or peaceful morning coffee. Parking is a breeze with a single-car garage and driveway space for up to three vehicles. Ideally situated in a welcoming, family-oriented neighbourhood, this home offers easy access to parks, trails, and top-rated schools. Enjoy being just minutes from the scenic Rockwood Conservation Area, with its hiking trails, caves, and riverside views, as well as local shops, cafés, and restaurants that give Rockwood its charming small-town feel. Commuters will love the quick 12-minute drive to the Acton GO Station and convenient proximity to Highway 401. (id:60626)
RE/MAX Escarpment Realty Inc.


