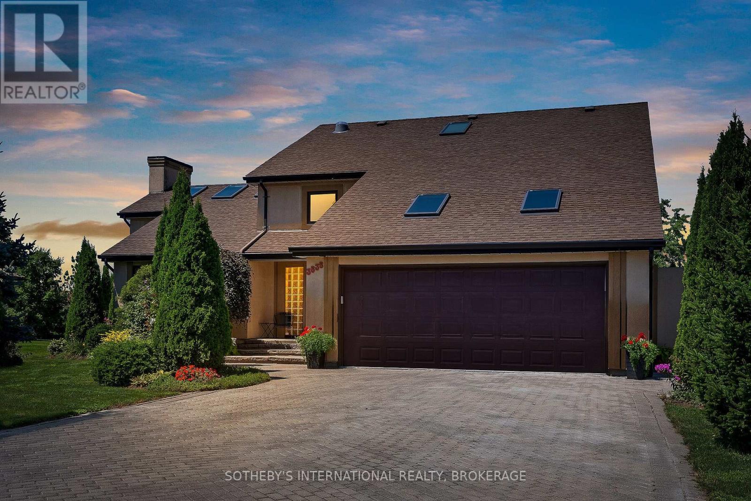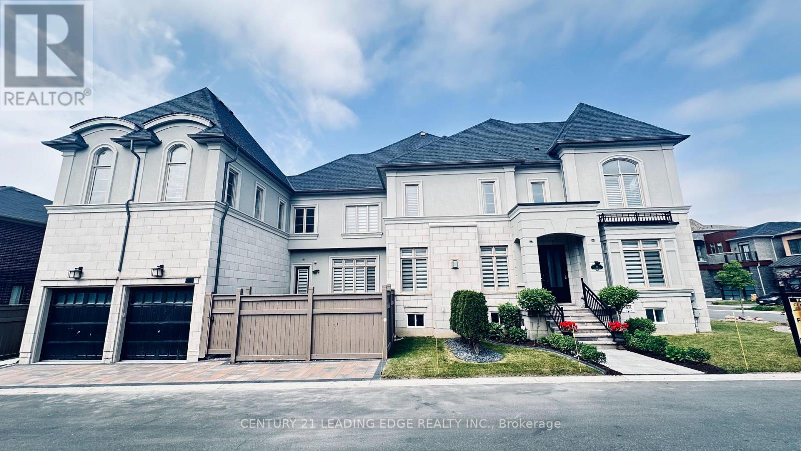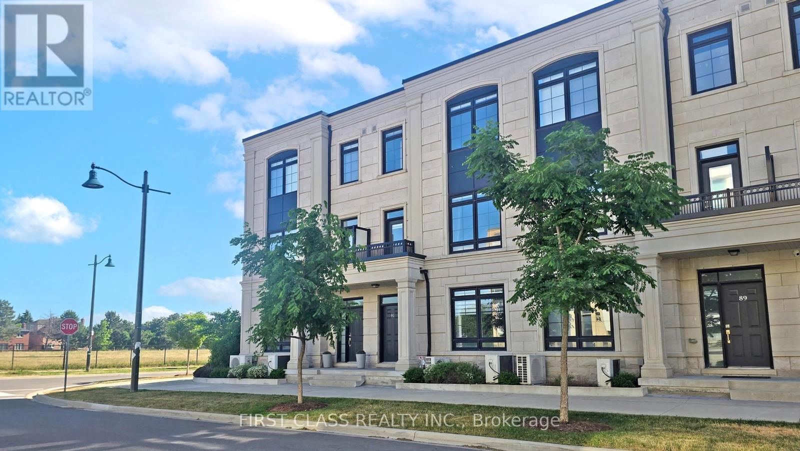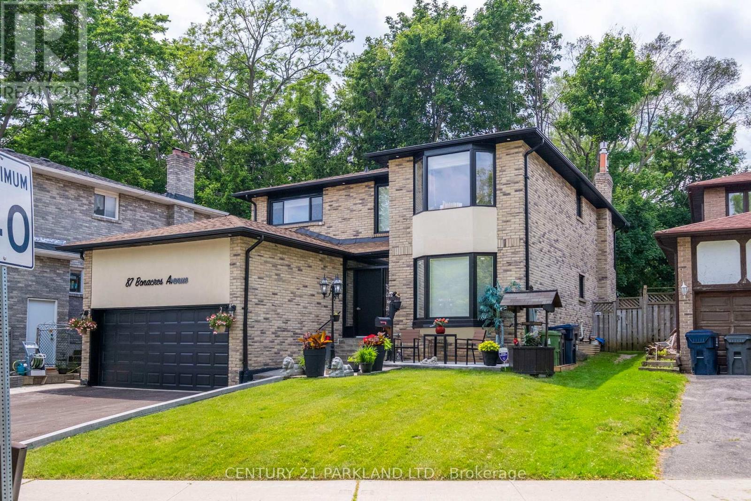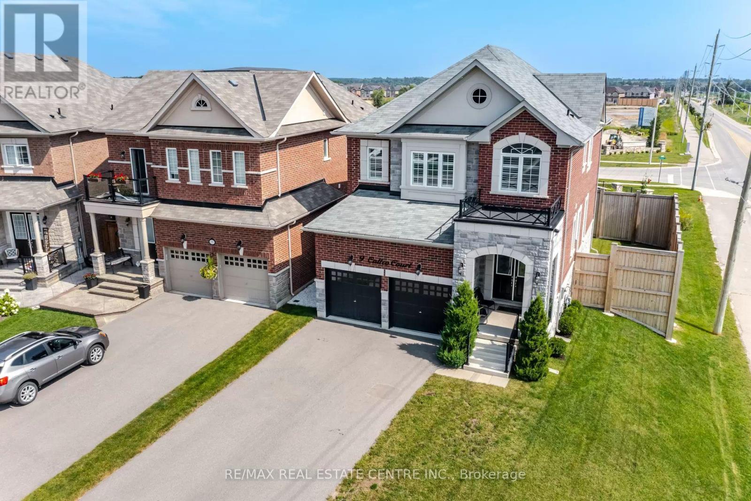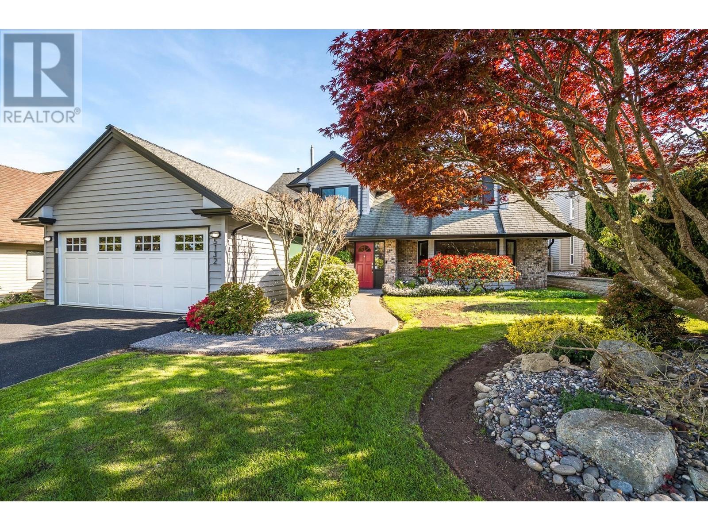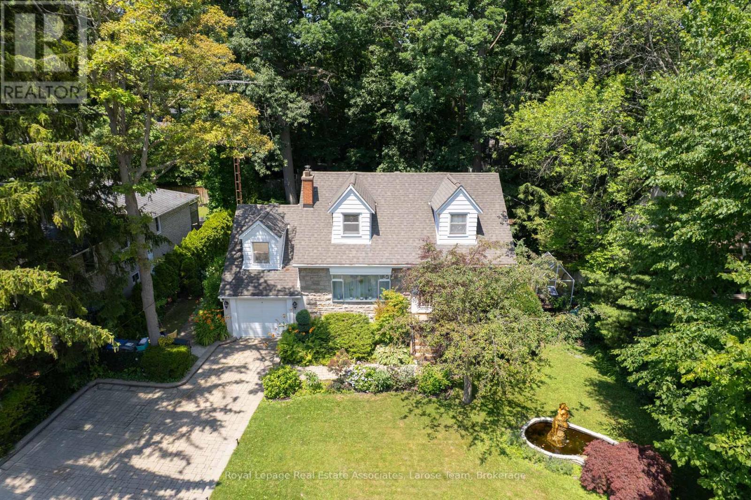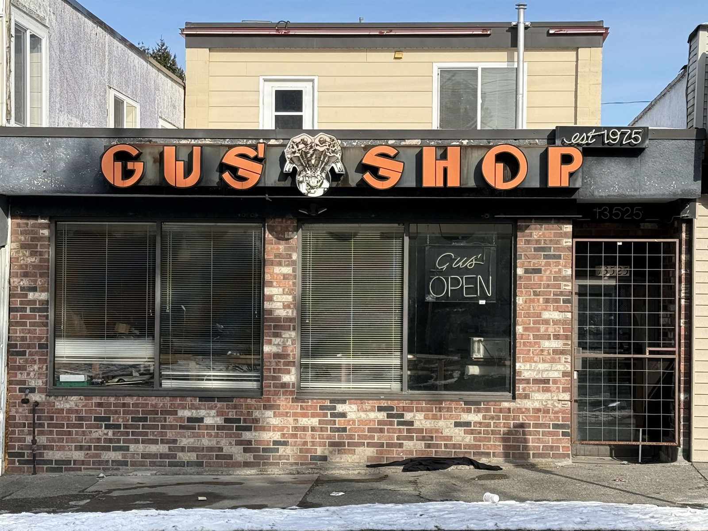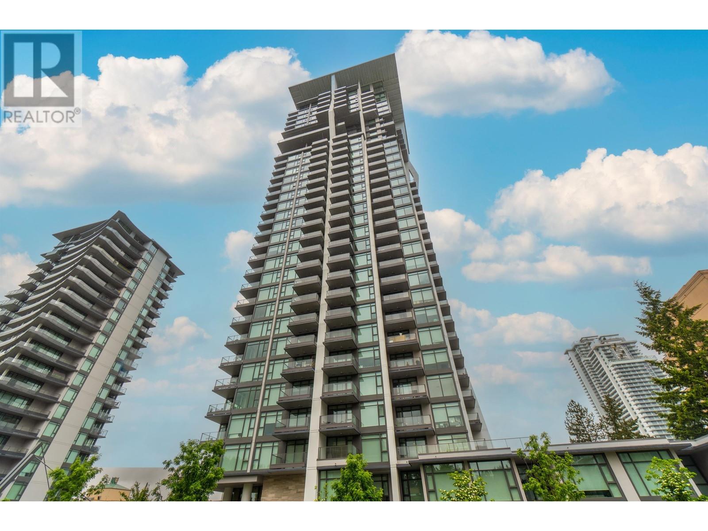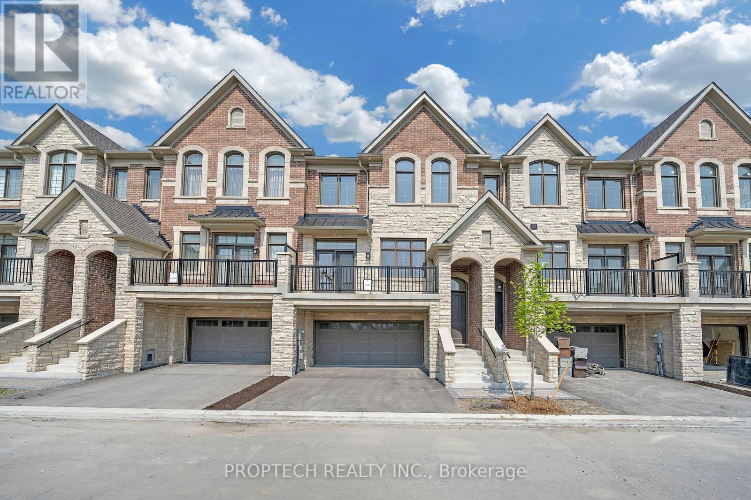3535 Cardinal Drive
Niagara Falls, Ontario
Welcome to your dream home in the prestigious Mount Carmel area of Niagara Falls, where luxury meets tranquility. Nestled among mature trees and beautifully landscaped gardens, this exceptional property sits on a ravine, offering unmatched privacy and no rear neighborsmaking it one of the areas rare gems.The serene gardens are a haven of diverse perennials and mature trees, providing a peaceful retreat by the forested ravine. Here, you can relax amid the songs of birds and the scents of fresh herbs in a chemical-free environment. You might even spot a turtle or various birds from nearby Shriners Creek. The outdoor spaces offer a variety of settings, from a Mediterranean-inspired terrace to two patios overlooking the garden, all with breathtaking views.Inside, the homes spacious layout includes four generously sized bedrooms and a dedicated den/office space near the entrance. Whether entertaining in the elegant dining room or unwinding in the cozy living room, this home seamlessly blends comfort and style. It features three luxurious bathrooms, including one with a relaxing jacuzzi, perfect for unwinding. The three-season sunroom offers a tranquil space to enjoy nature year-round.The expansive lower level is perfect for entertaining, complete with a stylish bar, pool table, and wine cellar. The kitchen, a culinary enthusiasts dream, is equipped with modern appliances, two sinks, a butlers mini bar, and ample counter space.This home is designed for modern living, featuring a 2 car garage, four spot interlocking stone driveway and a.state-of-the-art 5-line irrigation system ensures the garden remains lush. Additional comforts include a central vacuum system, two gas fireplaces, a 7-year-old roof, and a brand-new furnace. Energy-efficient windows, along with nine skylights and two sun tunnels, fill the home with natural light, creating a bright and welcoming atmosphere.This 3,609 sq. ft. residence is meticulously designed for comfort, beauty, and privacy. (id:60626)
Sotheby's International Realty
18 Callisto Lane
Richmond Hill, Ontario
A Unique & Elegant wide lot Semi-Detached over 5000 total living space & Double Garage. Just like a Detached home. Beautiful landscaping Corner House In Observatory Hill. 4 Bedroom ( 2EnSite bathroom)+ Library on Ground Floor + Great Room could convert to 5th bathroom. Extra 614Sq. ft. COACH HOUSE/Separate Apartment(with full kitchen, Bathroom & Laundry) a One bedroom unit At The top of the Garage for potential Rental income provided w/Sep Entrance and a lovely side garden. Finished Basement with Two bedrooms, bright windows & Closet, living room with Full kitchen and 1 full bathroom. Top of the line Kitchen Appliance, 36"Wolf Dual Fuel Range, 6Burner Gas Stove With Over, Sub Zero 42" French Door Fridge, Asko 24' S/S Dishwasher, Sirius36" Professional Wall Mount Hood, Sub Zero 24' Beverage Centre, Water system Installed in yard. Pot Lights & Crystal chandeliers bring out the elegant and unique lay out of this limited floor plan built by the builder. Limited layout of this Semi-detached in the neighborhood. Upgrade Oversized Large Windows Inviting Lots of Natural Sunlight, Pot Lights through Out the House. Kitchen With Centre Island, Top Brand Appliance with European Style Cabinets. Patio In The Front Yard. 10"Foot Ceiling on Ground Floor, & 9"Foot Ceiling on second floor. Master bedroom has an elegant style Mounted ceiling with 10"foot Ceiling high. Double sink with Freestanding Soaking Acrylic Bathtub, Extra Large Stand Shower with upgraded shower system. Second Bedroom has a Cathedral ceiling with Large window. Third bedroom EnSite bathroom. ***Newly Interlock installed in the driveway***. (id:60626)
Century 21 Leading Edge Realty Inc.
91 William Saville Street
Markham, Ontario
A Dream Residence That Enchants At First Glance! In The Very Heart Of Markham, At Village Pkwy & Hwy 7, Discover A Rare Gem In The Prestigious Unionville Gardens Community. This Gorgeous Townhome Offers Over 2500 Sq.Ft. Of Luxurious Living Space Including 4 Bdrms. 6 Baths, 9-Foot Ceiling On All Floors, Natural Engineered Hardwood Flooring Throughout, Bosch Build-In Appliance, Gas Stove, Granite Countertops, Centre Island, Custom Kitchen Cabinetry, The Top Floor Adorned With Skylight That Invite An Abundance Of Natural Sunlight, Creating A Bright And Uplifting Ambiance. Potential Income From Ensuite Bedroom On Ground Floor And Finished Basement With Bath. Top School Zone Unionville High, Shops, Super Markets, Highways, And Public Transit Just Minutes Away. (id:60626)
First Class Realty Inc.
6807 Gracefield Drive W
Mississauga, Ontario
Detached 4 bedrooms, Fully Renovated situated in a Well Established Neighborhood. Ravine pie shape lot, Backing in to Lisgar Brook Trails. Open concept, Livingroom , Dining and Kitchen completed with Quarts counter tops and Island. All new appliances, all new windows and new floors throughout. Brand new kitchen and breakfast area, overlooking the beautifully landscaped backyard, with New Deck and Swim Spa 17ft Hydro Pool that can be used all year round. Bright and spacious finished basement featuring 1 bedroom, entertainment room, full bath, gym room, office and ample storage space. Walking distance to Lisgar Middle School, minutes to Meadovale Secondary School and Easy access, min to 401, 403 and 407, Meadovale Town Centre and Comunity Centre. (id:60626)
Sutton Group Realty Systems Inc.
12847 103 St Nw
Edmonton, Alberta
Incredible investment opportunity in the family friendly community of Lauderdale! This brand new, well Constructed triplex features 3 spacious units, each with a fully legal basement suite, 6 rentable units in total. With quality construction throughout and thoughtful design, this purpose built property offers excellent income potential and long-term value. Each unit includes outdoor parking and modern finishes. Conveniently located near schools, shopping, parks, and major commuter routes, it's ideal for tenants and owners alike. Full building only, units not sold individually. Construction nearing completion. Don’t miss this rare chance to own a turnkey multi-unit income property in a desirable central Edmonton neighborhood! (id:60626)
Homes & Gardens Real Estate Limited
87 Bonacres Avenue
Toronto, Ontario
This Beautiful 4-Bdrm, 5-Bath. Detached Home Has Been Completely Renovated On The Prestigious Street In The Sought After Neighbourhood Of West Rouge. 2 Fireplaces, Central Air Conditioning. Gleaming Hardwood Floors, Oak Spiral Staircase. Access From The Garage Into The Laundry Room, Basement Finished With 3 Rooms - 2 Pc Bathroom & 3 Pc Bathroom, Recreation Room, Kitchen, Cantina & Storage. (id:60626)
Century 21 Parkland Ltd.
9 Calico Court
Halton Hills, Ontario
Step into this fabulous 2-storey home in the desirable neighborhood of Halton Hills! Situated on a premium ravine lot, this property is the picture of luxury and elegance. The kitchen features beautiful white cabinetry, countertops and stainless-steel appliances. The first floor boasts a spacious dining, living, and family room that includes an electric fireplace. The dark floors, modern light fixtures and large windows create an incredible atmosphere throughout the main level. The second-floor features four bedrooms and three bathrooms. The primary includes an ensuite 4-piece bathroom and a walk-in closet to fulfill all of your storage needs. This home also includes a laundry room on the main level, a full basement and a beautiful private fully fenced backyard. This corner home on private cul de sac is close to major expressways 401 and 407. Don't wait, schedule a showing today! ** This is a linked property.** (id:60626)
RE/MAX Real Estate Centre Inc.
5132 2a Avenue
Delta, British Columbia
Refined living meets family comfort in this prime Pebble Hill 5-bedroom home. Enjoy a grand 775 square ft open kitchen and family room with walkout to a private south-facing garden. Newer Low V glass, energy efficient windows (2020). Gourmet kitchen with Bosch double wall ovens, Thermador 5-burner gas range, island bar, and recessed lighting. Cozy Valor fireplace. Four bedrooms up with spa-style renovated bath. Polished wood floors on main. Newer HB roof. A true gem in a sought-after location! (id:60626)
Sutton Group Seafair Realty
101 Mineola Road E
Mississauga, Ontario
Welcome to this charming Cape Cod-style home in the heart of prestigious Mineola East! Set on a stunning 75 x 150 ft. treed lot, boasting over 2000 sq. ft., this well maintained 4+1 bedroom, 2-bathroom home offers timeless character and thoughtful upgrades throughout. This home features hardwood floors throughout the main level, complemented by a spacious addition off the kitchen and a sun-filled sunroom overlooking the backyard. Four programmable Velux skylights, central vac, whole-house audio, and home automation for lighting and sound add convenience and comfort. The finished basement features new broadloom, a professionally installed home theatre, wine cellar, and abundant storage- ideal for everyday living and entertaining! Step outside to your private backyard retreat, complete with a natural gas BBQ, hot tub, greenhouse, two marble water features, and a professionally installed 10x9 wood shed. A 10-zone in-ground sprinkler system and wrought iron fencing complete the professionally landscaped grounds. Ideally located within walking distance to the Port Credit GO Station, shops, parks, top-rated schools, and the lake, this is a truly special home in the heart of Mineola East! (id:60626)
Royal LePage Real Estate Associates
13525 King George Boulevard
Surrey, British Columbia
Opportunity to acquire a building with future redevelopment value as it has been designated with a 3.5 FAR mixed-use high rise in the Surrey City Centre plan. This CHI zoned property allows for a wide variety of uses. (id:60626)
Stonehaus Realty Corp.
2609 450 Westview Street
Coquitlam, British Columbia
Welcome to Hensley-this amazing 3 bdrms plus den & 3 baths 2-level executive Skyhome quality built by renowned builder Cressey at new urban heart-West Coquitlam!This exceptional two-level limited collection blends indoors & outdoors w/impressive folding glasses connecting living space to spacious terrace.Biggest suite in the tower w/West Coast contemporary style, high-end appliance & sleek interior design! Unprecedentedly penthouse amenity spanning 3-storey high for all your life memorable events, birthday,wedding,you name it, plus ground-level steam & sauna rooms,fully-equipped gym& beautiful outdoor pool& coveted hot tub! Easty access to sky train, shopping, SFU,Vancouver downtown!Fantastic snow-capped mountains&city views! A pinnacle of resort-inspired living,Morden & timeless!Must see! (id:60626)
RE/MAX Select Properties
93 West Village Lane
Markham, Ontario
Stunning brand-new, Never Lived in Executive townhome by Kylemore, luxurious living in one of Markham's most prestigious communities! Clearview Exposure in Tranquil Cul-de-sac backed on a Greenbelt and ravine with no Sidewalk. Elegant Family Room w/ upgraded electric fireplace, French Door w/o to Terrace overlooking a Ravine and a pond. Soaring 10' and 9' smooth ceiling on Main and Upper levels with/ an Abundance of Natural Light at all times during the day! 5" rift-cut hardwood floors throughout. Modern Open-concept kitchen with upgraded Ceiling Height Cabinetry, quartz counters with breakfast seating, servery & walk-in pantry! French doors to Grand Primary suite with upgraded 5 pc ensuite Frameless Glass Shower w/ quartz countertop, upgraded combined His and Her walk-in closets & private balcony walkout. Rarely Offered Walkout basement! Mere Mins to Parks, Nature Trails, Main Street Unionville, Angus Glen Golf Club and More! Zoned for the Highly Regarded Pierre Elliot Trudeau High School. (id:60626)
Proptech Realty Inc.

