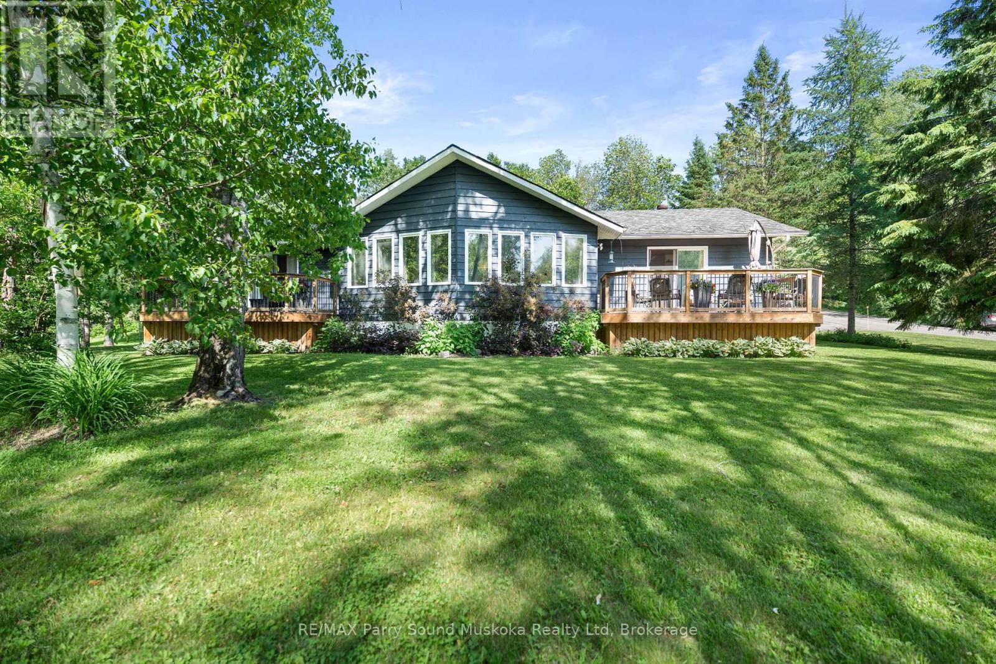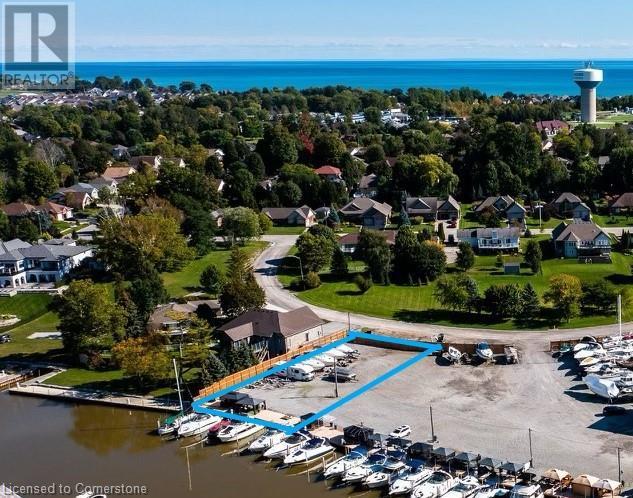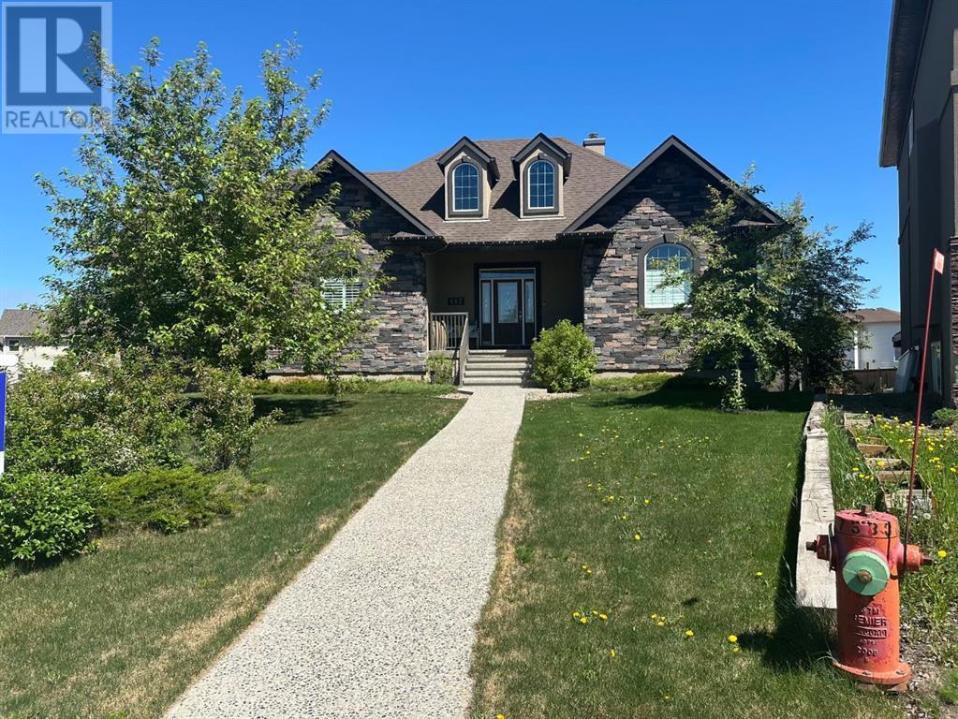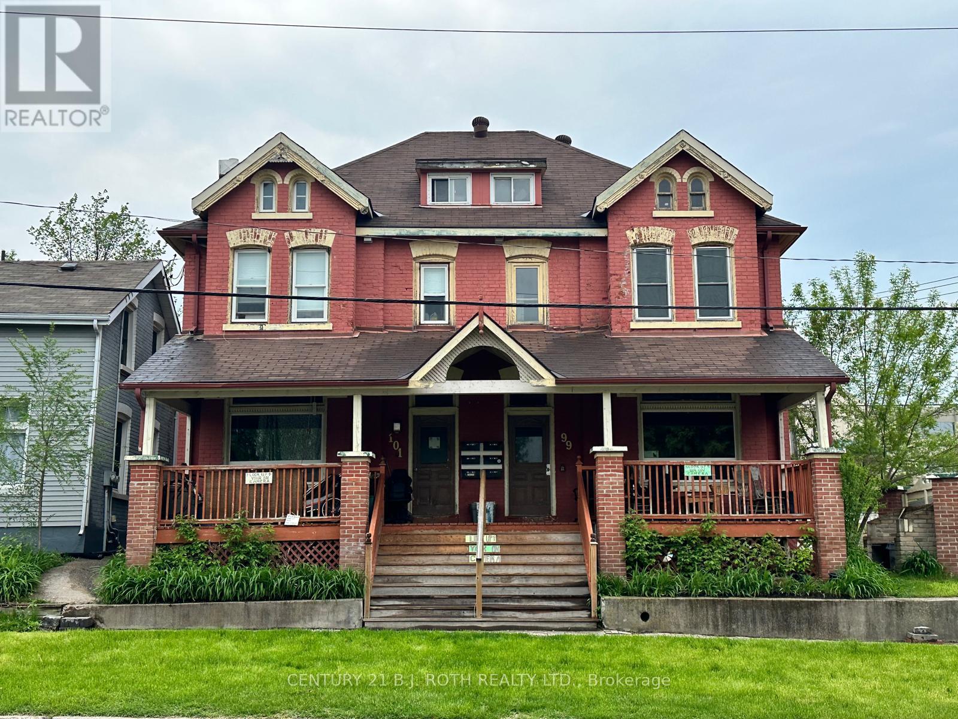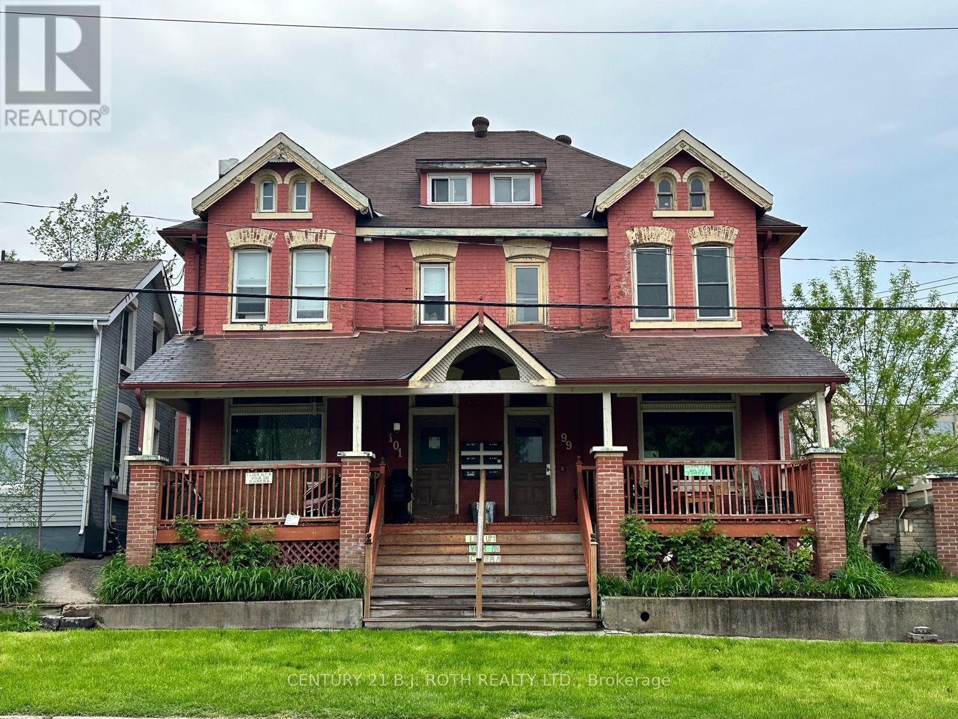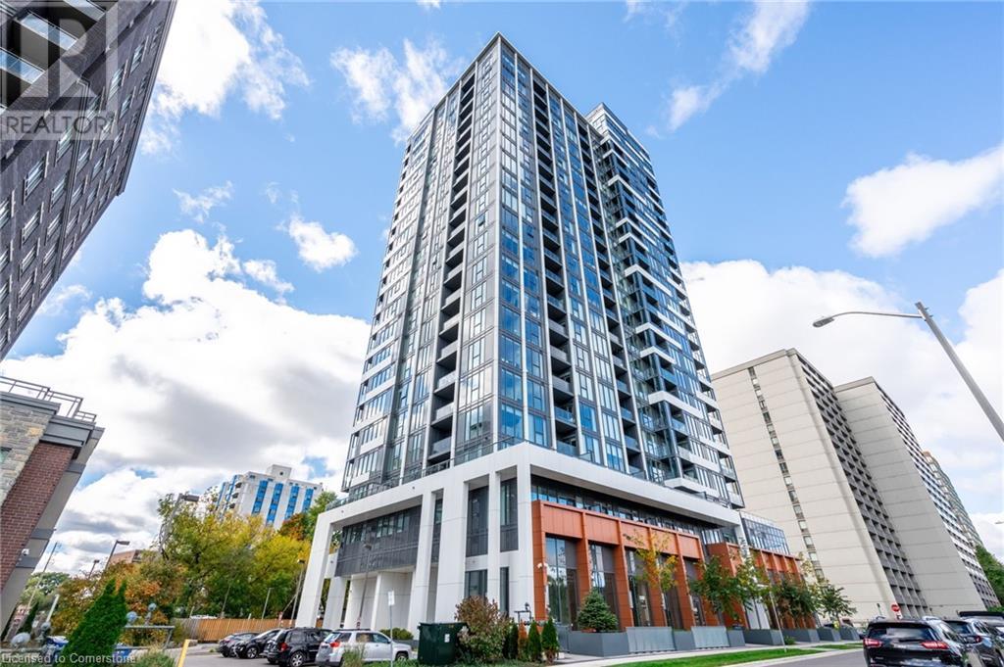36 Maple Street
Seguin, Ontario
Immaculate, 4 bedroom 2 bathroom family home in the desirable and quaint village of Rosseau w/ approximate 3600 square feet. Nestled between Muskoka and Parry Sound allowing for plenty of shopping choices, towns to visit, all season activities including down-hill skiing, cross country-skiing, snowmobiling, boating, fishing, swimming, ice-skating, hiking, off-roading, hiking trails, parks, theatre of the arts, festivals, markets, Friday farmers market, schools, community centres, arenas & hospital. Newly renovated custom kitchen, new flooring & freshly painted throughout. Pine vaulted ceilings, main floor laundry, ceiling fans. Primary bedroom w/ plenty of closet space & walk out to deck. Bathroom includes a jacuzzi tub. Finished basement w/ high ceilings, workout area, storage rooms/workshop area, office space, & entertainment room. Large windows throughout the home bringing in plenty of natural light. Lay on your hammock, breathe in the fresh air & feel the cool breeze while listening to the wind travelling amongst the trees. A beautifully landscaped and level yard for kids to play. Double car, insulated & automatic garage. Generac generator for peace of mind during all seasons. Have a campfire in the open fire pit area, perched & tucked in nicely for evening fun & stories. In the spring listen to the small waterfalls cascading from the rock wall. A quiet neighbourhood. A large corner lot to choose multiple sitting areas with sun and shade throughout the day. A simple drive from the highways & GTA into this charming, quiet location. Walking distance to Lake Rosseau, the beach, park, restaurant, shops & marina to launch your boat. Rosseau College nearby. Renowned private college & kids camps in the area for the summer. On year round municipal road. No need to bring the checklist, it is the full list. Click on the media arrow for video & 3D imaging. (id:60626)
RE/MAX Parry Sound Muskoka Realty Ltd
2513 Esprit Drive
Ottawa, Ontario
Discover the epitome of modern living in this spacious Minto Waverley model. Meticulously designed home boasting 4 bedrooms as well as a convenient guest suite, totaling 5 bedrooms in all. This home offers a harmonious blend of comfort and sophistication. Step inside to find a home adorned with numerous upgrades throughout. The kitchen is a chef's delight perfect for culinary adventures and entertaining guests. Luxurious touches extend to the bathrooms, exuding elegance and functionality at every turn. Main floor features an inviting ambiance, with ample space for relaxation and social gatherings. Retreat to the finished basement, ideal for recreational activities or a cozy movie night with loved ones. Don't miss out on making this dream home yours today. Avalon Vista is conveniently situated near Tenth Line Road - steps away from green space, future transit, and established amenities of our master-planned Avalon community. Avalon Vista boasts an existing community pond, multi-use pathways, nearby future parks, and everyday conveniences. No immediate rear neighbours, backing onto greenspace. January 29th 2026 Occupancy. (id:60626)
Royal LePage Team Realty
15 Jaylin Crescent
Port Dover, Ontario
Prime waterfront Lot for sale. 5 large boat slips. Own your own dock and rent the other 4 or buy as a group for your own private marina. 15 Jaylin Crescent (Lot 11) Port Dover boasts 80+ feet of waterfront boardwalk on Black Creek with 5 large boat slips and easy access to Lake Erie. Walking distance to all the restaurants, attractions and amenities this lakeside town offers. Hydro, water and sewer at road. Call today to book your viewing and find out more. (id:60626)
RE/MAX Erie Shores Realty Inc. Brokerage
117 Sandpiper Bay
Fort Mcmurray, Alberta
117 Sandpiper Bay- This absolutely stunning fully developed WALK-OUT BUNGALOW is situated on a massive pie shaped lot with a DOUBLE car and a TRIPLE car GARAGE with RV parking. Approaching your home you will be greeted with gorgeous curb appeal, stone and stucco exterior finishings leading you into your oasis. Inside you oversized foyer allows extra storage with two closet areas leading you to a grand entrance to your open concept floor plan, the living room is oversized with an abundance of natural lighting, vaulted ceilings, and large windows help emphasize the beautiful hardwood finishings, built-in bookcases, and double sided fireplace. The kitchen finished with dark cabinets, granite countertops, and an oversized pantry area, a gas stove, and breakfast nook and a beautiful formal dining room; giving you lots of space for entertaining. Not to mention direct access to your massive deck overlooking your large backyard. Your main floor offers over 2400 ft.² with five oversized bedrooms including your primary suite which is equipped with a fireplace, a five piece en suite, including a separate shower and double sinks, as well as 2 WALK IN CLOSETS. The main floor also includes a large laundry room with built-in cabinetry and they sink area, two more full four piece bathrooms with granite countertops, ceramic tile flooring, and beautiful, solid wood cabinetry. Your WALK OUT basement is fully developed with a LEGAL SUITE but definitely can be utilized as extra entertainment/family space. In the basement, you will find high ceilings, in floor heating,lots of natural lighting, 3 Large bedrooms, a large kitchen area with similar finishings as the upstairs, a pool table/ games area, oversized rec room/living room with cork laminated flooring leading you to a covered patio area. The basement also includes a cold room, a full bathroom, large laundry room and there is no shortage of extra closet space throughout. This home is an absolute must see!! Pride of ownership shines t hrough and is sure to impress; call today for your private viewing. (id:60626)
Coldwell Banker United
99 Mulcaster Street
Barrie, Ontario
6 self-contained apartments in this charming income property on a bus route with a view from the porch and some of the units to Barrie's beautiful waterfront. 3800 ft2 of finished space with many renovations done to the property making it a turn key investment. Building has a ton of character and unit configurations are very unique and spacious. Please note there are only 2 parking spaces however due to its ideal location so many things are very walkable (id:60626)
Century 21 B.j. Roth Realty Ltd.
99 Mulcaster Street
Barrie, Ontario
6 self-contained apartments in this charming income property on a bus route with a view from the porch and some of the units to Barrie's beautiful waterfront. 3800 ft2 of finished space with many renovations done to the property making it a turn key investment. Building has a ton of character and unit configurations are very unique and spacious. Please note there are only 2 parking spaces however due to its ideal location so many things are very walkable (id:60626)
Century 21 B.j. Roth Realty Ltd.
26 Macdougall Drive
Brampton, Ontario
Welcome to bright, beautifully upgraded, and lovingly maintained family home located in one of Bramptons most convenient and sought-after communities. This spacious home offers a perfect blend of comfort, functionality, and modern design, ideal for families looking to move into a truly turnkey property.The heart of the home is the stunning kitchen, featuring granite countertops, a breakfast bar, glass backsplash, and smartly designed Lazy Susan corner cabinets, all complemented by upgraded light fixtures. Whether you're cooking for your family or entertaining guests, this kitchen is built to impress.The main floor offers incredible convenience with laundry access, a separate side entrance, and a warm, welcoming living area with a gas fireplace. Double French garden doors open up to a fully landscaped backyard oasis, complete with a deck , gazebo (2022), and storage shed perfect for relaxing summer evenings or weekend get-togethers.Inside, the home is filled with upgrades including crown moulding, hardwood and laminate floors throughout, California shutters, and has been freshly painted throughout, giving it a modern, refreshed feel. The primary bedroom is a true retreat, featuring a 3-piece ensuite and a spacious walk-in closet.The finished basement adds incredible value with a versatile office or extra bedroom, cold cellar, and additional living space for family, hobbies, or guests.Recent Major Upgrades Include:Fridge, Washer & Dryer (2022)New Roof Shingles (April 2023)Updated Electrical Panel (2021)Owned Heat Pump System (Feb 2024)Rental Water Heater (2025)This home is located just minutes from everything you need Bramalea City Centre, Brampton Civic Hospital, public transit, parks, schools, shopping, and dining. Whether you're a growing family or simply looking for a well-cared-for home in a prime location, this one checks all the boxes.Move in and start making memories this home is 100% ready for you to enjoy from day one (id:60626)
Century 21 Green Realty Inc.
515 Kenaschuk Way
Saskatoon, Saskatchewan
Elegance and function- Are you looking for the full package!? Extra-large 4 car garage, luxury finishes, bonus room, finished basement, oversized en suite and primary bedroom! Look no further, welcome to 515 Kenaschuk Way! No expense has been spared on this luxurious large fully-finished two-story. Porcelain tile and hand scraped hardwood throughout. Walk into a soaring two-story front entryway leading into your open concept main floor. The living room has a beautiful electric fireplace with a stone and live edge mantle and large windows overlooking the covered deck. The kitchen has an 11 foot eat-up island, full height white cabinets, professional-style appliances including induction cooktop and separate full-sized side-by-side fridge & freezer, wall oven, and walk-through pantry. The dining area has a wall of windows overlooking the backyard. Mudroom area to the garage and 2-piece powder room round out this floor. The open staircase over-looks the foyer and leads you to the spacious 2nd floor where you will find a large bonus room, three bedrooms, two bathrooms and a gorgeous laundry room. The primary en-suite has an elegant freestanding tub, walk-in glass shower, marble porcelain tile, in floor heat, a vanity with two sinks, a walk-in closet with fitted drawers and shelving. The basement includes two more bedrooms, family room, perfect wet bar for entertaining, utility room and another four piece bathroom. The backyard is fully fenced and has trees, lawn and a garden. The massive four car heated garage has a door that drives right through to the backyard. This house has been outfitted with blinds, air conditioning and beautiful landscaping. Close to all amenities and easy access to the Chief Mistawasis bridge. Call your agent for your showing today. (id:60626)
Boyes Group Realty Inc.
500 Brock Avenue Unit# 206
Burlington, Ontario
Welcome to your dream lifestyle by the lake. This beautifully updated 3-bedroom, 2-bathroom condo offers the perfect balance of comfort, style, and convenience. Tucked just steps from the shimmering shoreline, this expansive unit combines the ease of condo living with the luxury and space of a modern home—all wrapped up in a location that offers both peace and vibrancy. The open-concept layout is bathed in natural light, highlighting the refined finishes and tasteful upgrades found throughout. Every inch of this condo has been thoughtfully designed to offer modern elegance and functionality, creating a space that’s as beautiful as it is livable. The heart of this home is its expansive living and dining space, seamlessly connected for ease of entertaining and everyday living. Oversized windows and glass doors frame panoramic lake views, flooding the space with daylight and drawing your eye to the serene backdrop of water and sky. Whether you’re hosting family and friends or enjoying a quiet evening in, this living area provides the perfect setting The open layout flows into the dining area, large enough to accommodate a full-size table, making holiday gatherings or weeknight dinners a joy. The thoughtfully placed lighting and upgraded flooring create a cohesive, elevated feel throughout. At the centre of the home is a fully updated kitchen that blends modern design with everyday practicality. With ample counter space and storage for the most discerning home chef. Three Spacious Bedrooms for Rest and Retreat. One of the standout features of this home is its lake view. Whether you’re sipping morning coffee or winding down at night, the water is always within sight—calming, inspiring, and ever-changing with the seasons. Step out onto your private balcony and enjoy the sounds of the water and the warmth of the sun. It’s the perfect place to enjoy a glass of wine, read a book, or simply breathe in the fresh lakeside air. (id:60626)
RE/MAX Escarpment Golfi Realty Inc.
3110 Meadowridge Drive
Oakville, Ontario
Brand new, never lived in, Freehold 4 Bedroom Townhouse, truly a masterpiece, carrying all the features of a Detached house. Spent over 100k on upgrades with no compromise on Quality. Nestled in the prestigious neighbourhood of Joshua Creek Meadows in Oakville. Oakville's High Ranking School District (MUNN'S Public School 68/3021, Top 2% and IROQUOIS RIDGE High School52/746, Top 7%). This modern style townhouse welcomes you with beautiful Bedroom and 4 pc bathroom on Ground floor. Enter the 2nd floor to find Lavish Living/Dining room, Family room, Den. Soaring 10 ft. ceiling on 2nd floor and 9 ft., ceiling on Ground & 3rd floor, unbelievable 12 ft. ceiling in 2nd and 3rd Bedrooms, 8 ft. Doors on 2nd floor (never heard before features), Chef's delight, gourmet Kitchen has upgraded Quartz Island & Countertops, beautiful Backsplash, S/S appliances, modern Chimney, roof touching upgraded Heavy Cabinets, and walk-in Pantry. 3rd floor greets you with Primary Bedroom having gorgeous 5pc Ensuite with Free Standing tub, Frameless Glass Shower, upgraded Quartz counter with double sink. Also find 2 more generous size Bedrooms with 12 ft. ceiling and another 4pc Bathroom. Huge Terrace on 2nd floor fulfills for Backyard and enjoy Morning/Evening tea on another Terrace outside Primary Bedroom. Over sized Windows throughout flood the house with ample amount of natural light & fresh air. Double Car Garage plus two Covered Parking's outside (protected from snow), conduit for vehicle charger, Gas Line in Kitchen for future Gas Stove & Water Line to Refrigerator. Unspoiled Basement could be an option for future apartment. Laundry is on Ground floor. **EXTRAS** Close to Hwy 407/403/QEW & GO Station. Near Costco, Walmart, Longos, Shoppers, banks, dining, and clothing stores. Oakville Hospital 5 mins away. Toronto Premium Outlets & Oakville Place 10 mins drive. Act fast this opportunity wont last! (id:60626)
Century 21 Premium Realty
101 Fairclough Island
Rideau Lakes, Ontario
Welcome to Fairclough Island. Your Own Slice of Storybook Summer on Big Rideau Lake! Tucked away in the heart of Big Rideau Lake, this magical 3+ acre island retreat is what lakeside dreams are made of. With your privately owned mainland access point at 145 Cedar Crest Lane, complete with parking, a dock, & a 12x18 building; getting to your private island escape couldn't be easier! This enchanting property features THREE charming cottages and multiple bunkies. Two cottages have been lovingly updated (2019) and ready for summer fun, and a third brimming with nostalgic character just waiting to be restored to its original charm. Inside, you'll find warm softwood floors, cheerful linoleum, and easy-care laminate. Everything you need for relaxed, barefoot living. The shoreline is simply spectacular, with a mix of deep water for diving in and pebbled beach areas perfect for toe-dipping and sandcastle building. Excellent swimming, endless sunsets, and the gentle lull of lapping waves create the perfect backdrop for memory-making. Whether you're gathering with generations of family, reconnecting with friends, or dreaming of future development (yes, severance potential exists!) Fairclough Island offers an unmatched blend of privacy, play, and potential. Quick possession available be in for summer! Just 1 hour from Ottawa Be sure to click the multimedia link for an exclusive video tour! A place like this doesn't come around often.Come experience the magic of The Big Rideau for yourself. Please note, measurements are separated by cottage/floor. Cottage 1 - Main Floor Measurements, Cottage 2 - Second Floor Measurements.. (id:60626)
Real Broker Ontario Ltd.
27 Fairwood Drive
Georgina, Ontario
MOVE-IN READY BUNGALOW WITH MULTI-GENERATIONAL LIVING & BACKING ONTO A RAVINE! This meticulously maintained all-brick bungalow is ideally situated on a nearly 50 ft lot backing onto a ravine with mature trees for enhanced privacy. Located under five minutes from the shores of Lake Simcoe, beaches, and marinas, and offering quick access to Hwy 404, this property ensures seamless commuting while remaining close to a wide array of dining, entertainment, and recreational amenities, including the Multi-Use Recreation Complex. Within walking distance, residents will find local shopping, scenic parks, wooded trails, and both designated elementary and high schools. The homes curb appeal is elevated by a newer front entry door with decorative glass sidelights and a transom framed by a stately brick archway alongside a heated and insulated double-car garage with a newer door. Inside, the custom kitchen is designed for both form and function, showcasing a large central island, quartz countertops, built-in appliances, and direct walkout access to a two-tier deck with a gazebo and custom-built storage beneath. The fully finished lower level includes a second kitchen, a gas fireplace in the recreation area, a dining space, a bedroom, and a full bathroom, offering flexibility for extended family or multi-generational living. Numerous thoughtful updates throughout contribute to the homes polished interior and functional layout, reflecting pride of ownership in every detail. (id:60626)
RE/MAX Hallmark Peggy Hill Group Realty

