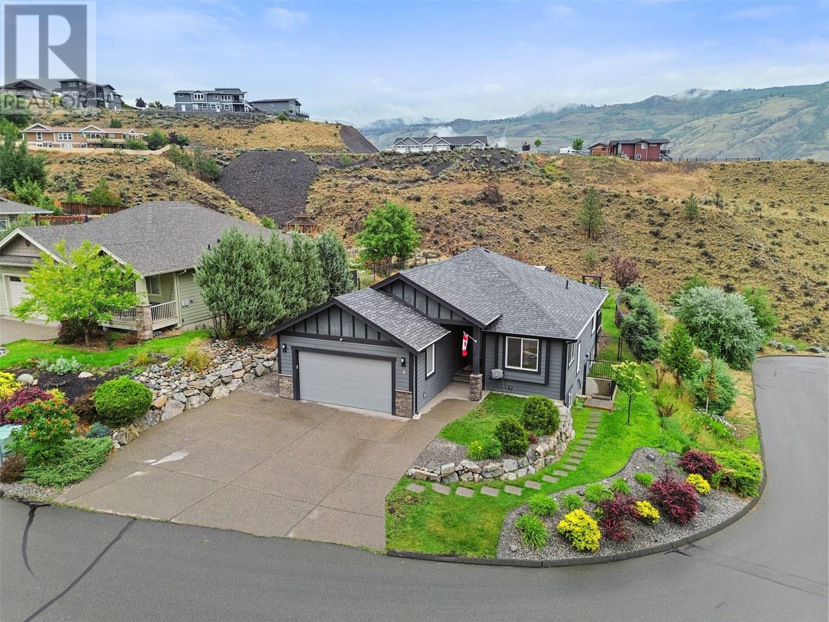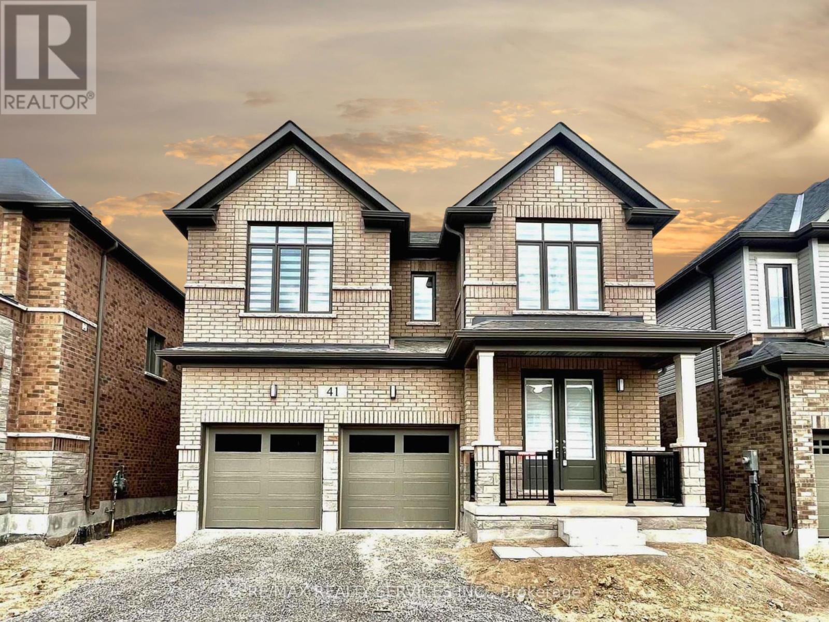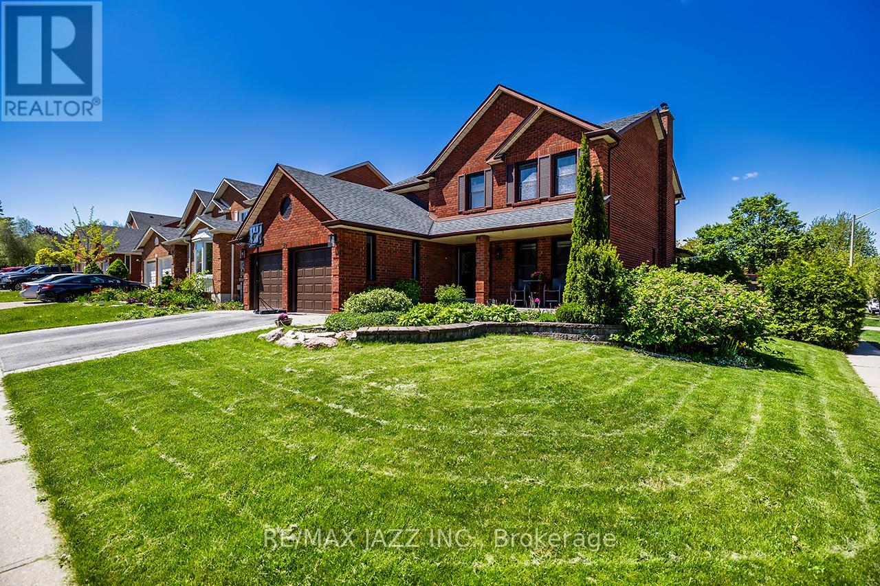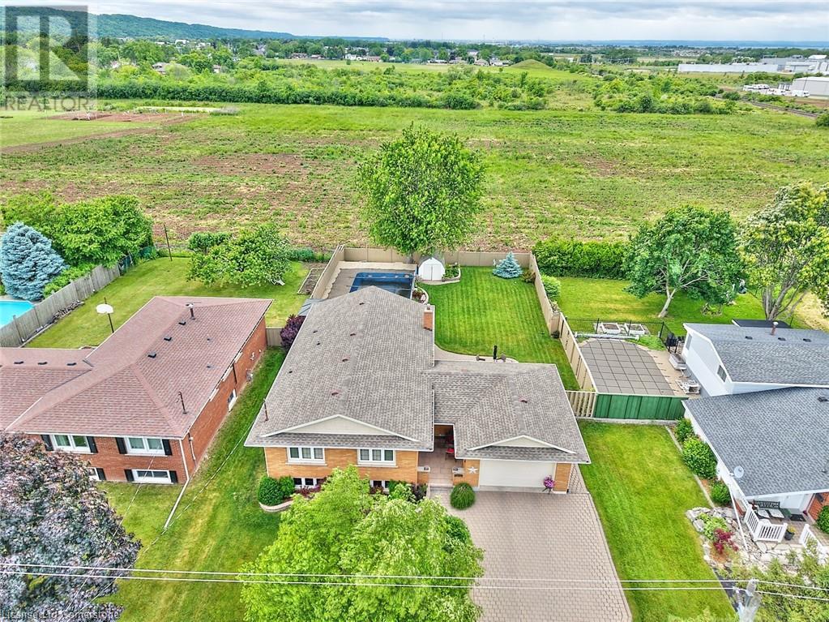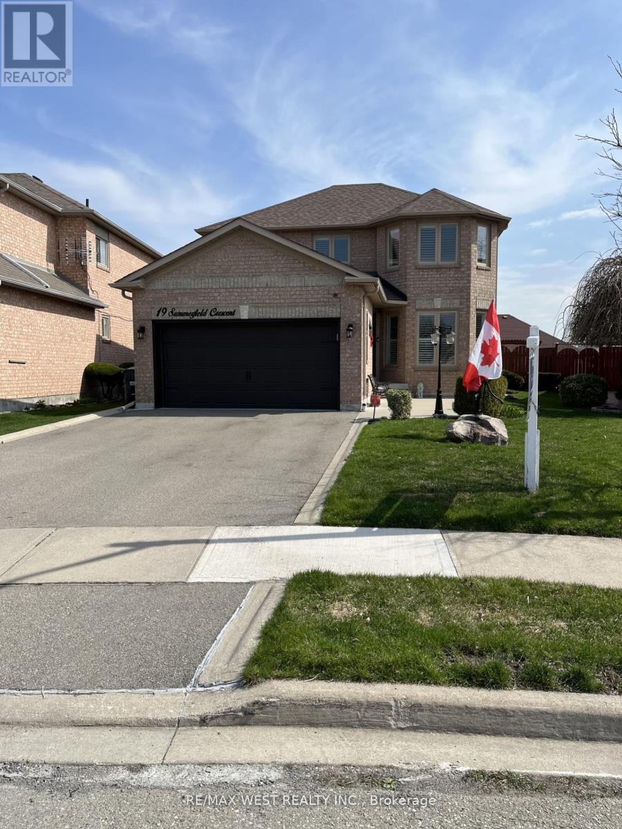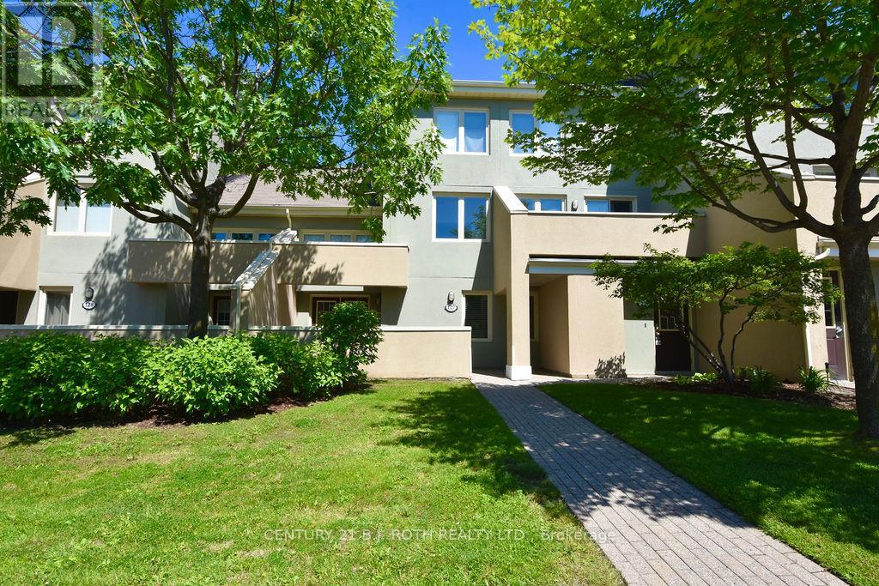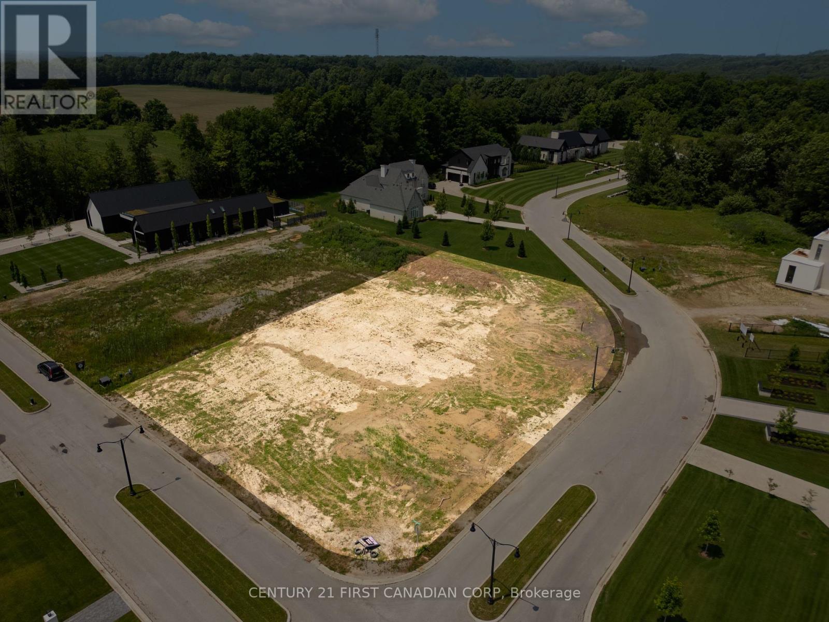53 Aberdeen Street
Centre Wellington, Ontario
Welcome to this beautiful maintained former model home, featuring 3 spacious bedrooms on the second floor and a thoughtfully designed layout throughout. this charming property boasts a covered front porch, a double car garage, and an extended driveway with plenty of parking. step inside to a bright, open foyer leading to a stylish powder room, soaring ceilings, and a sun filled, open concept living and dining area. the modern kitchen is complete with quartz countertops, a center island and ample space for enteraining. Rich hardwood floors flow across the main level, adding warmth and elegance to the home. The fully finished basement offers a large additional bedroom and a 3 piece bathroom perfect for guestes, in laws, or a private home office. located in the highly sought after south end of fergus, this home is close to all majot amenities and offers the perfect blend of comfort, convenience and curb appeal. Don't miss your chance to own this exceptional properly! (id:60626)
Tri-City Professional Realty Inc.
950 Ida Lane Unit# 2
Kamloops, British Columbia
Welcome to the exclusive Rockcliffe bareland strata community, where this well-maintained 13-year-old rancher boasts beautiful views, income potential and space for the family. Rarely available, this sprawling home features 3 bedrooms on the main floor, an open-concept layout with vaulted ceilings, and seamless flow from the living and dining areas to a beautifully manicured and fenced backyard with storage and multiple peaceful viewpoints, including a cozy firepit, and pergola staged to capture the views. The spacious primary suite includes a walk-in closet and a 4-piece ensuite for ultimate comfort. Downstairs, you’ll find 3 additional bedrooms and 2 full bathrooms, with a flexible floor plan allowing for a 2- or 3-bedroom suite with its own entrance—ideal for extended family, guests, or rental income. The suite can be offered fully furnished, making this a true turn-key opportunity. Enjoy the tranquility of backing onto the Grasslands Community Trail while being just 2 minutes from The Dunes Golf Course, Westsyder Pub, Save-On Foods, and Westsyde schools. A rare offering in a quiet, low-maintenance setting. (id:60626)
Exp Realty (Kamloops)
41 Prince Philip Boulevard
North Dumfries, Ontario
Welcome to this never beautifully upgraded Cachet Homes Claremont Model (Elevation B) offering 2613 sq ft of luxurious living space. This 4-bedroom, 3.5-bathroom detached home features a double door entry, a functional open-concept layout, and direct access from the double car garage.Enjoy a modern kitchen equipped with stainless steel appliances & granite contor top, spacious living & dining areas, and a convenient 2nd floor laundry. The home is filled with natural light & zebra blinds installed throught the house and thoughtfully designed for growing families or professionals seeking comfort and elegance. (id:60626)
RE/MAX Realty Services Inc.
101 Springmere Road
Chestermere, Alberta
Nestled in the peaceful and highly convenient community of Westmere, this exceptional 7 bedroom, two-storey home enjoys a prime location overlooking a tranquil park. With a sun-drenched south-facing backyard, this is a gardener’s paradise—lush, private, and serene thanks to 20 years of mature growth. Inside, the home is wrapped in solid maple hardwood from top to bottom, offering warmth and timeless elegance. The thoughtfully designed chef’s kitchen features premium stainless steel countertops, a granite-wrapped central island, and rare double dishwashers—perfect for entertaining or large families. A cozy corner gas fireplace adds charm to the dining area, which can easily be reimagined as a family room depending on your lifestyle. With four spacious bedrooms and a massive bonus room upstairs, there's space for everyone to relax and recharge. The main floor also boasts a bedroom with a glass wall and large, bright window. The master suite is a private retreat with a flexible layout and a well-appointed ensuite. Soaring 9-foot ceilings on both the main floor and the basement enhance the sense of space and sophistication throughout. The fully finished walk-up basement offers incredible flexibility with a 2-bedroom, 2-bath illegal suite—perfect for extended family, guests, or potential rental income. Rich, baroque-inspired tones and earthy materials bring a sense of grounded elegance to the home’s interior, creating a warm and welcoming atmosphere from the moment you step inside. The oversized garage—built to the dimensions of a triple—offers ample room for vehicles, tools, and toys, and includes an internal staircase to the basement for added convenience and function. Located just moments from shopping, dining, trails, and Chestermere’s iconic lake, this is more than a home—it’s a lifestyle. Whether you’re a sunseeker, a growing family, or someone who loves to entertain, this home has the space, style, and serenity to match. (id:60626)
Exp Realty
1614 Blackwell Road
Sarnia, Ontario
Welcome to your dream home — a beautifully renovated 5-bedroom, 2.5-bathroom gem on an almost ¾ acre treed lot in one of the area’s most desirable neighbourhoods. Step inside to a bright, open-concept layout with designer colours, thoughtful finishes, and a stunning Sarina Cabinets kitchen featuring elegant hardware and premium touches — perfect for family living and entertaining. The main floor primary suite offers a walk-in closet, stylish ensuite, and patio doors leading to the expansive backyard — your perfect spot for morning coffee or evening relaxation. The finished basement provides flexible space for a playroom, media room, office, or gym. Outside, the deep private lot offers endless opportunities for fun, gardening, and backyard dreams. Recently upgraded 3/4” waterline. Located within the sought-after St. Anne’s and Cathcart School Districts, and walking distance to beaches and the Howard Watson Nature Trail, this home perfectly blends modern convenience with classic family warmth. (id:60626)
Exp Realty
41 Arbordale Walk
Guelph, Ontario
Welcome to 41 Arbordale Walk, a beautifully maintained home located in Guelph's prestigious Village by the Arboretum, one of Ontario's top retirement communities. This thoughtfully designed 2-bedroom, 3-bathroom property combines style, functionality, and a serene lifestyle. Inside, you'll find a bright and inviting layout, with large windows and thoughtful updates throughout. The spacious primary bedroom is a true retreat, complete with a renovated ensuite bathroom featuring a step-in glass shower. A full 4-piece guest bathroom on the main level ensures visitors are comfortable, while the basement offers an additional 3-piece bathroom with a shower. The heart of the home is the updated kitchen, featuring stainless steel appliances, stone countertops, and bar seating, perfect for casual meals or entertaining. Adjacent to the kitchen is a stunning sunroom with a skylight, filling the space with natural light and providing a cozy spot to relax. A versatile den adds flexibility, whether for a home office, library, or creative space. This home offers excellent practicality, including a single-car garage with driveway parking for two, and a partially finished basement that provides plenty of storage or the potential to create additional living space or bedrooms. Enjoy a host of mechanical updates, including a brand-new furnace (2025) as well! Outside, enjoy the beautifully maintained grounds and a brand-new (2025) private deck, all while being part of an active adult community. The Village by the Arboretum offers an impressive array of amenities, including a clubhouse, fitness facilities, a pool, walking trails, and vibrant social events to keep you connected. Located just minutes from Guelphs shops, restaurants, and healthcare facilities, This is a home that truly offers it all - style, functionality, and a vibrant community. Schedule your private tour today and experience the lifestyle you deserve! (id:60626)
Planet Realty Inc
22 Kingswood Drive
Clarington, Ontario
Welcome to 22 Kingswood Drive in Courtice. This beautiful four bedroom, four bathroom, two-storey home boasts a very efficient and spacious layout. The kitchen has been recently updated and includes stone counters, beautiful tile floors, stainless steel appliances, an island for prep space and gatherings, and access to the covered back deck. The main floor is complete with a dining space, living room, family room with access to the back deck, and a laundry room that provides access to the garage. Upstairs, you will find four generously sized bedrooms and two updated bathrooms. The primary bedroom includes a five-piece ensuite bathroom, new flooring, a walk-in closet, and custom wall cabinetry. The other three bedrooms offer great space, new flooring, large windows, and closets. The basement has been completely finished and provides a large rec room, three-piece bathroom, games room, and gym area, The rec room is perfect for entertaining with the wet bar, bar fridge, lounging area, and plenty of space for friends and family. The backyard provides a very private space that can be enjoyed year-round, with the covered deck to keep you out of the elements. Garage access through the laundry room leads you to the two-car garage that offers plenty of storage for cars, bikes, yard equipment, and the kids' toys. Nothing to do here but move in and enjoy! (id:60626)
RE/MAX Jazz Inc.
17 Oakes Road N
Grimsby, Ontario
The epitome of what a traditional family home should be! This meticulously maintained 3 bed, 2 bath, side-split is set on an expansive lot backing onto tranquil green-space - offering the peaceful feel of a Northern getaway with the convenience of nearby amenities in both Grimsby and Stoney Creek. Beautifully landscaped grounds complete with interlocking stone driveway and patio, fully fenced backyard with professionally kept 18x36 pool! Covered porch leads to an ultra-spacious foyer with access to the 1.5 garage and backyard. Newly installed Oak floors throughout the main living-dining area. The kitchen features solid wood custom cabinetry including a practical eat-at peninsula island. Thoughtfully designed fully finished basement is the perfect place to kick back and relax, play or entertain. Open concept yet defined living spaces - a cozy rec room with gas fireplace, an open den which could be utilized as an additional bedroom, playroom, or home office and ample storage including a cold room cantina. Furnace and AC 2020. Hardwood flooring 2022. Pool liner 2021. Preventative basement waterproofing system including sump pump, barrier wrap and weeping tile 2018. (id:60626)
Royal LePage State Realty Inc.
19 Summerfield Crescent
Brampton, Ontario
WELCOME TO 19 SUMMERFIELD CRESCENT, GORGEOUS DETACHED 2 STOREY HOME, MAIN FLOOR LAUNDRY W/INTERIOR GARAGE ACCESS, MAIN FLOOR FAMILY ROOM W/FIREPLACE, WALK OUT FROM KITCHEN TO CONCRETE PATIO AND SHED, LIVING ROOM/DINING ROOM COMBINATION, LARGE PRIME BEDROOM W/NEWER ENSUITE BATH AND W/I CLOSET, FULLY FINISHED LOWER LEVEL WITH 2ND FAMILY ROOM, 3 PC BATH AND LOTS OF ROOM FOR AN ADDITIONAL BEDROOM, NEWER ROOF, CAC, AND FURNACE, GORGEOUS LANDSCAPING, DOUBLE GARAGE AND DRIVEWAY, ALL OF THIS MAKING THE PERFECT PLACE TO CALL HOME!! DOWNLOAD SCHEDULE B AND 801 WITH ALL OFFERS. SHOW WITH CONFIDENCE. (id:60626)
RE/MAX West Realty Inc.
127 - 107 Wintergreen Place
Blue Mountains, Ontario
LIVE/VACATION/INVEST in the Blue Mountains with the Short term accommodation eligible Wintergreen townhouse. Situated at the base of Blue Mountain, this fully furnished and renovated 3 bdrm 2 bath is perfect for all your "live where you play" activities. Out your front door is the amazing ski hills of Blue Mountain and many other activities and through your sliding doors you can sit and watch the hilarious golfing on the first fairway of Monterra golf course or quickly get to the club for your own tee time. This units main floor features a primary bedroom with ensuite, sauna a 2nd bedroom,3 pc bath, kitchen, dining room with a beautiful gas fireplace and vaulted ceilings. Main floor Stacked washer and dryer. The upper floor bedroom is the perfect set up for your guests, kids or renters. Fully furnished and ready to go. .5% BMVA fee applies on closing based on purchase price. STA. has expired, and new owners will need to re-apply. HST is in addition. (id:60626)
Century 21 B.j. Roth Realty Ltd.
3870 South Winds Drive
London South, Ontario
Welcome to 3870 South Winds Drive, an exceptional opportunity to build your dream home in one of London's most exclusive neighborhoods. Nestled in the heart of Lambeth, this expansive three-quarter acre corner lot sits on a quiet cul-de-sac, offering rare privacy and an ideal setting for a custom luxury residence. Located in a community known for its upscale homes, mature trees, and refined atmosphere, this lot combines the peace of a suburban enclave with easy access to the amenities of southwest London. Just minutes from top-rated schools, boutique shopping, golf courses, parks, and Highway 402 .This listing is for the lot, Once purchased, you'll work with Castell Homes, a trusted local builder known for crafting bespoke, high-end residences that reflect the unique vision of each homeowner. Whatever you're envisioning, 3870 South Winds Drive offers the land, location, and lifestyle to make it a reality. (id:60626)
Century 21 First Canadian Corp
1655 Old Perth Road
Mississippi Mills, Ontario
Tucked away just 10 minutes from the vibrant towns of Almonte and Carleton Place lies a property unlike anything else on the market. Welcome to 1655 Old Perth Road. With over 90+ acres of remarkable land, this is a place where natural beauty, rural charm, and lifestyle potential come together in perfect harmony. As you enter the property, you're immediately greeted by a breathtaking landscape. Mature trees and forest hint at the potential for your own syrup harvest each spring. Wander the trails that wind through the mixed terrain - each step revealing something new, from shaded woodland groves to panoramic clearings. At the heart of the property are two stunning spring-fed ponds, glistening in the sunlight and teeming with life. In the winter, imagine lacing up your skates and gliding across the ice under falling snow, just steps from your front door. The home itself is full of character - set back from the road and surrounded by nature. Designed to stand up to the elements, it features a durable metal roof, a wood-fired furnace and a whole-home generator system for year-round reliability. Just behind the home, you'll find an incredible workshop/barn that opens the door to so many possibilities. With a well-maintained structure, the upper level provides outstanding storage or work space, while the partially finished lower level is perfect for any hobbyist - whether you're into woodworking, crafts, mechanics, or something else entirely. This is more than a home - it is a legacy property. A place to grow, to play, to dream. Whether you're envisioning a family estate, a private retreat, or simply want to immerse yourself in a peaceful, rural lifestyle just minutes from town, 1655 Old Perth Road delivers. Municipality has stated that severance is possible, buyer to perform their own due diligence. Substantial frontage on Old Perth Road and Ramsay Concession 3A. (id:60626)
RE/MAX Affiliates Realty Ltd.


