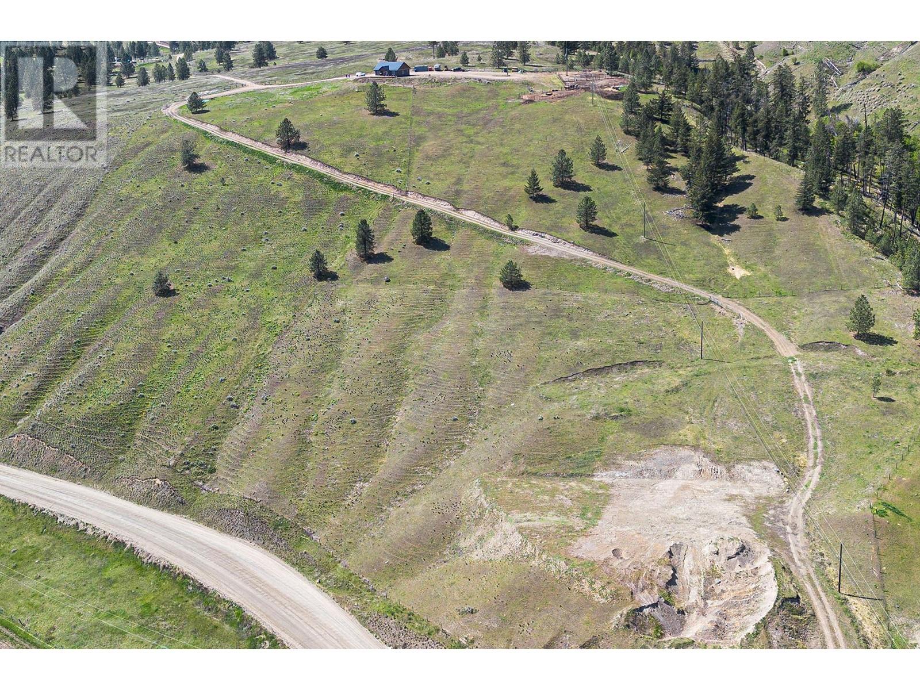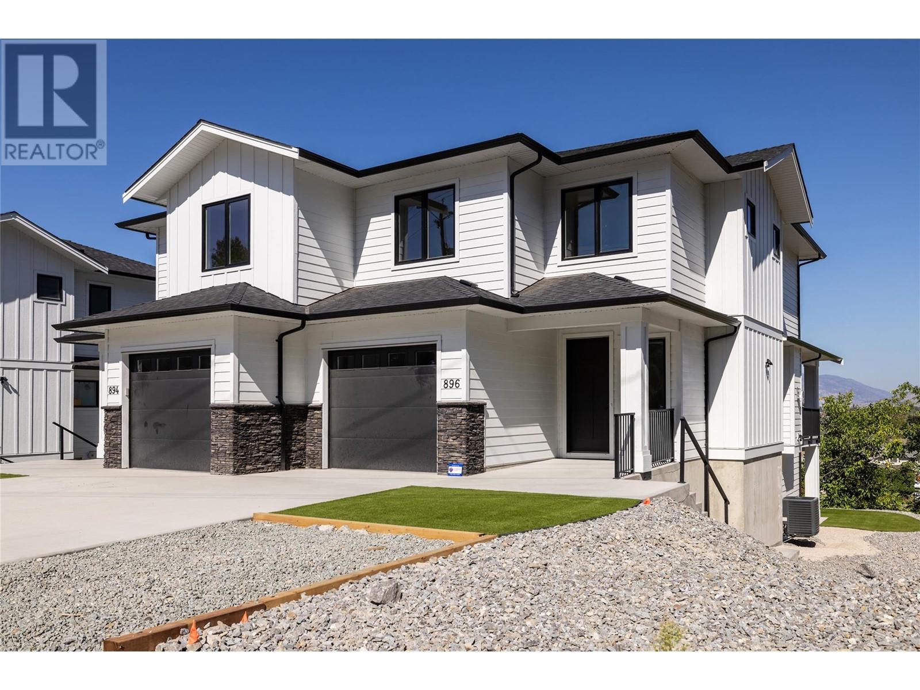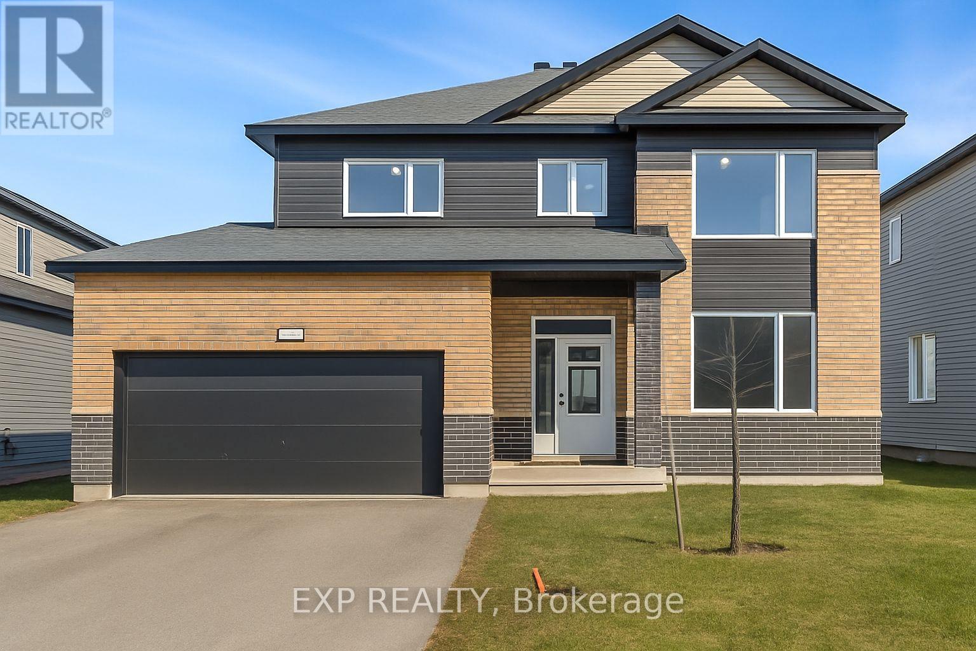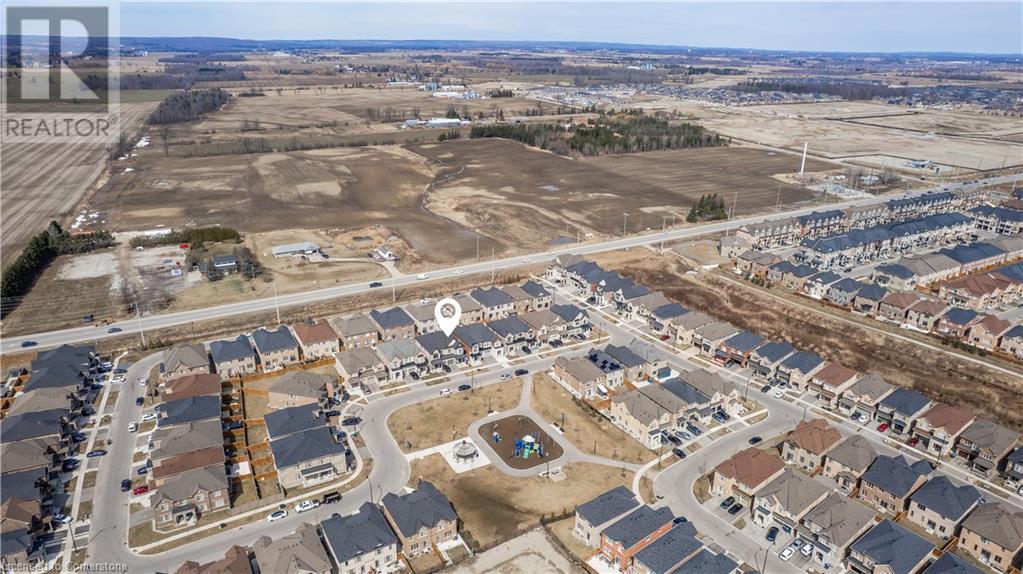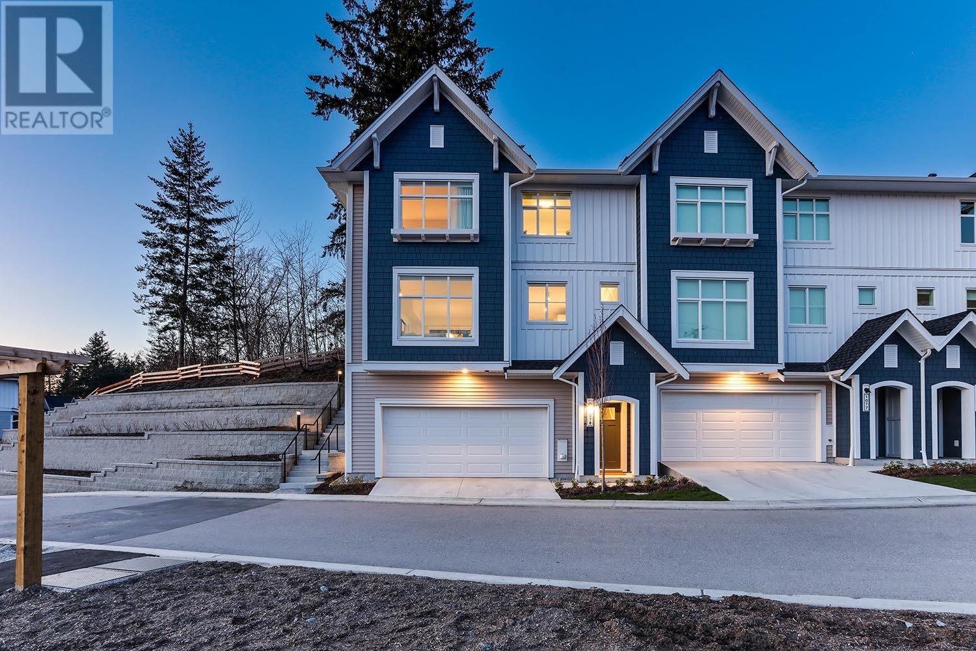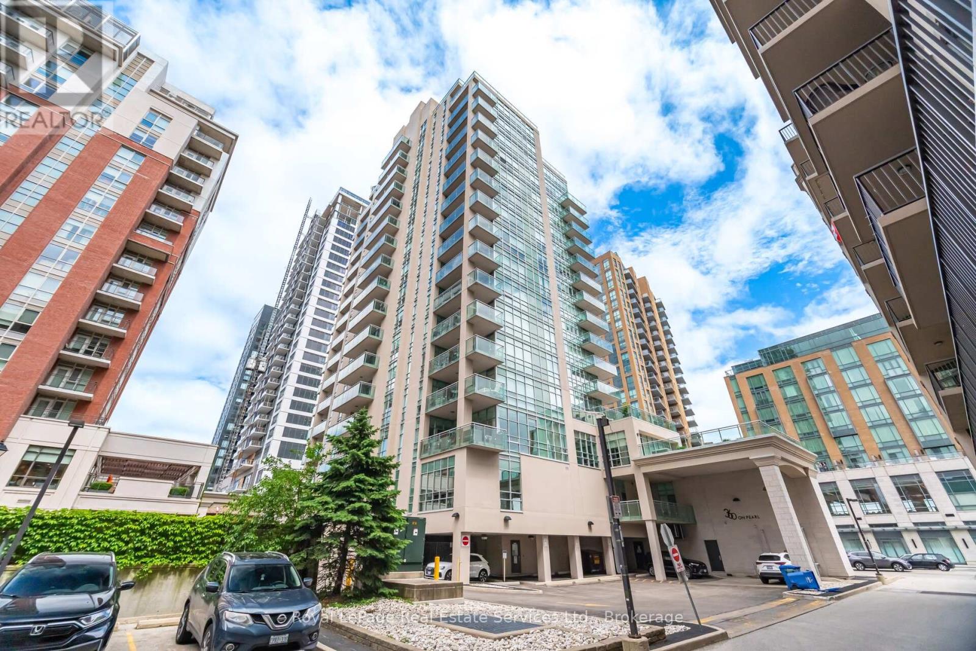#48 53521 Rge Road 272
Rural Parkland County, Alberta
Welcome to your dream property! Nestled in the highly desired Century Estates, this beautifully maintained home offers the perfect blend of comfort, entertainment, and privacy. Inside, you’ll find 4 spacious bedrooms & 3 bathrooms, including a primary suite featuring a large walk-in shower, makeup vanity, & a walk-in closet. The home also boasts a cozy den, a theatre room, & a stylish bar area for entertaining. A pool table adds the perfect touch for game nights & gatherings. Step outside to your personal paradise, where fun & relaxation await. The backyard is truly an entertainer’s dream, featuring a large deck, hot tub, & a playground. Gather around the fire pit area, complete with bar top furniture. The professionally landscaped yard adds beauty & function throughout every season, equipped with two raised garden boxes. The property also includes an attached triple garage, two storage sheds & a fully equipped four-bay shop! This is a one-of-a-kind property - a rare find in such a prime location! (id:60626)
Real Broker
4688 Whiskers Hill Road
Pritchard, British Columbia
This newly constructed 1926 sq ft ICF home is situation on 20.07 acres and offers 1250 sq ft up w/2 bedrooms and 2 bathrooms on the main floor, plus a 676 sq foot basement all covered under a new home warranty. New, open and bright thoughtfully designed interior. The residence boasts incredible panoramic views, flat driveway, fully fenced w/perimeter & cross fencing and two large panel pens with an automatic waterer. Basement has separate entrance and is framed/roughed in with the 3rd bathroom, 3rd bedroom a living area, and is easily ready to be suited. Stunning vistas of the surrounding landscape. New home warranty. Property has qualified for farm status. Situated in a serene setting, this property offers the perfect balance between rural tranquility and urban convenience. Enjoy exceptional views and the peace of country living while being just a short drive away from the vibrant community of Kamloops and just over the Pritchard bridge. Viewings by appointment only. (id:60626)
RE/MAX Real Estate (Kamloops)
896 Dehart Road
Kelowna, British Columbia
Beautiful new build with 4 bedrooms and 3 bathrooms on each side. The main floor has a beautiful kitchen with bright open floor plan. Kitchen island overlooks the living area with a natural gas fireplace for those cozy winter evenings. Huge walk-in pantry. The eating area opens to a large deck with natural gas barbecue outlet and gorgeous mountain views. Gorgeous flooring throughout and modern finishes. Upstairs are three spacious bedrooms. Primary bedroom has a beautiful ensuite with huge shower and double sinks. There is also a large walk in closet. Stacking washer and dryer just off the primary bedroom. The basement has a flex room that is perfect for a family room, large office or workout room. There is a spacious bedroom just off the flex room. The yard is completed with no maintenance artificial turf. Plus GST. Units can be rezoned strata if desired. Walking distance to brand new Dehart Community Park. The park preserved and enhanced natural and open spaces such as existing trees while adding a pollinator and dryland meadow. Amenity spaces within the park include pickleball courts, a basketball court, multi-use field, outdoor fitness equipment, a playground and children's water play area, a fenced-off space for dogs, a games area, skate feature, pump track, a walking loop, picnic tables, seating areas and relocation of the community garden, along with infrastructure improvements for vehicle, transit, cycling, and pedestrian access needs. (id:60626)
Century 21 Assurance Realty Ltd
1979 Hawker Private
Ottawa, Ontario
Step into luxury w/the popular Chablis model by Mattino Developments, a stunning 4 Bed/3 Bath located in the prestigious Diamondview Estates in Carp. Save 35K now! Receive $25,000 in upgrades free and $10,000 has already been taken off the lot premium. Dont hesitate! Situated on a PREMIUM LOT with NO REAR NEIGHBOURS on a Cul-De-Sac, and backing onto a green space and pond, this home is sure to impress! Boasting a spacious 2567 sqft layout that's perfect for entertaining. The chef's kitchen, fully equipped w/extensive cabinetry with soft close doors and drawers & ample counter space. Adjacent to the kitchen, the family room invites relaxation w/its cozy gas fireplace. The primary bedroom is a sanctuary of peace and elegance, featuring a 5-piece ensuite & a generously sized walk-in closet. Additional well-sized bedrooms & a full bathroom complete the upper level. Option to add another three piece ensuite bathroom. The unfinished basement offers vast potential for you to design & create additional spaces that reflect your personal tastes & needs. Customize this elegant home! There is still time to choose your finishes. Association fee covers common area maintenance & management. Images provided are to showcase builder finishes (id:60626)
Exp Realty
130 Winterhaven Drive
Ottawa, Ontario
Welcome to 130 Winterhaven Drive A Rare Gem Offering Luxury, Space & Versatility in One of Ottawa's Most Desirable Communities. Ideally situated in the heart of Orleans, this beautifully appointed 4+1 bedroom, 4-bathroom home blends timeless elegance with modern functionality. Nestled on a sun-filled, south-facing lot that backs directly onto the scenic Prescott and Russell Recreational Trail, it offers breathtaking views and direct access to nature-right from your backyard. Step inside to discover a thoughtfully designed layout with generously sized rooms throughout. The modern kitchen features granite countertops and ample workspace, seamlessly connecting to open-concept family and dining areas-perfect for everyday living and effortless entertaining. Upstairs, the luxurious primary suite includes a 5-piece ensuite and walk-in closet, while three additional well-proportioned bedrooms and a full bathroom provide comfort and convenience for the entire family. The fully finished lower level offers a fifth bedroom, another full bathroom, and a spacious recreation room ideal for guests, teens, or a home office setup. Outside, enjoy your private, fenced backyard oasis the perfect retreat for morning coffee, sunset views, or summer gatherings. Located just minutes from parks, shopping, golf courses, and top-rated English and French schools, with easy access to the Kanata Business Park and a quick 25-minute commute to downtown Ottawa, this home offers the ultimate in suburban convenience and urban connectivity. Whether you're hosting, relaxing, or working from home, 130 Winterhaven Drive is a place to live, grow, and thrive. Welcome home. (id:60626)
Royal LePage Team Realty
30 Brent Stephens Way
Brampton, Ontario
Welcome Home! This amazing gem in North Brampton has everything your growing family could need and want! Situated on a premium lot and built in 2019, your new home features 4 full-sized bedrooms, large enough for even the biggest of families. A dream of a primary bedroom awaits that features enough room for even the biggest of beds, a walk-in closet that will be the envy of all your friends and a 5-piece ensuite bathroom with full soaker tub to wash away all your stress. The main floor is ideal for any family: huge open concept kitchen with ample prep space for your family's best chef and their many assistants, full breakfast bar so you can watch over the little ones as they finish up their homework, separate space for a full kitchen table, and I haven't even gotten to the living room! A massive living room can be configured in so many different ways, you'll be amazed! The untouched basement awaits with a full side, separate entrance. Your new neighbourhood features a full park, literally across the street. A new school is being built just minutes from your front door, with daycare as well. You're minutes from the highway for commuters. Just around the corner from a community center, shopping, and so much more. You won't want to miss this opportunity to get into an amazing home, with a neighbourhood you'll love for years to come. (id:60626)
Right At Home Realty Brokerage
21416 Klondyke Road
Wheatley, Ontario
Looking for the perfect 3-year-old ranch style house with 4 bedrooms? Explore this beautiful property with vaulted ceilings, a big backyard, and an open concept layout. From a modern kitchen with stainless steel appliances, an island & walk-in pantry, to a cozy fireplace in the living room, every detail has been thoughtfully designed to meet your needs and exceed your expectations. The vaulted ceilings add an airy, light-filled ambiance to the living area. The interior is tastefully decorated with modern fixtures and finishes, providing a perfect blend of style and functionality. One of the standout features of this property is the expansive backyard, which offers a peaceful oasis for outdoor enjoyment. With no rear neighbors, you can enjoy privacy and tranquility in your own backyard. Down the road from Wheatley provincial park w/ beach and bowman trail & two minutes drive to Talbot Trail Golf course. Great schools nearby - East Mersea Pubic school & Wheatley Public school. (id:60626)
RE/MAX Preferred Realty Ltd. - 585
24 Government Road
Lambton Shores, Ontario
GRAND BEND: RIVERFRONT & LAKEVIEW WITH INCLUSIVE BOAT DOCK* - You can truly have it all in one property with this epic building lot providing a multi-directional panoramic view of those breathtaking Lake Huron sunsets, Grand Bend's world famous Blue Flag Beach, the historical Grand Bend pier and the the Grand Bend Harbour all setting the stage! Now more than ever, as the market continues to gravitate toward downtown locations within walking distance to all of Grand Bend's fabulous amenities, this incredible riverfront / lakeview residential building lot fronting the river & overlooking the lake at the mouth of the harbour provides the quintessential "million dollar location". The highly unique setting, nestled into the former home of Saunders at the beach, an iconic Grand Bend location, fosters a truly definitive once-in-a-lifetime opportunity to establish a living situation reminiscent of Malibu. Build your dream home on this matchless piece of property, steps to your boat*, steps to the beach, and with private parking on site! There has literally never been a residential offering quite like it in Grand Bend. There are 5 lots available within this private subdivision / vacant land condo cul de sac, with this particular listing for "LOT 5" (see 5 lot layout in photos) having loads of privacy in the back corner fronting the river! All builders are welcome! (id:60626)
Royal LePage Flower City Realty
34 Tawnie Crescent
Brampton, Ontario
Top 5 Reasons Why Your Clients Will Love This Home; 1) Gorgeous Semi Detached Home With Bay Window & Exceptional Curb Appeal! 2) The Absolute Best Possible Layout You Can Find In A Home - Even Better Than Some Other Detached Homes On The Market. On The Main Floor You Will Find A Sun Filled Combined Living Room & Dining Room & Separate Family Room. 3) One Of The Major Attractions Of The Home Is The Recently Upgraded Chefs Kitchen With Oversized Centre Island & Stainless Steel Appliances. 4) On The Second Floor You Will Find Four Exceptionally Sized Bedrooms. The Primary Suite Offers Huge Walk-In Closet & Spa Like Bathroom. 5) In The Basement You Will Find A Separate Entrance With A Full Kitchen, Full Bathroom, Huge Bedroom & Generous Living Area! BONUS Separate Washer & Dryer In Basement As Well! (id:60626)
Royal LePage Certified Realty
1078 11280 Pazarena Place
Maple Ridge, British Columbia
Experience the epitome of luxury in this immaculate, fully furnished, and elegantly decorated 3-bedroom townhouse situated in the coveted Provenance community by Polygon. This all-inclusive showroom condition home boasts a spacious 10ft ceiling and a side-by-side garage with ample room for two vehicles, complemented by a tall storage closet. Every closet, including the master bedroom's walk-in, features built-in organizers, ensuring optimal space and convenience. The open-plan design seamlessly integrates the kitchen, dining, and living areas, highlighted by an electric fireplace that adds warmth and charm. A convenient powder room is located on the main floor for guests. The laundry area, equipped with dual washers, a dryer, and built-in cabinetry, enhances the home's functionality. Step outside to a generous patio facing a tranquil greenbelt, directly accessible from the kitchen, perfect for entertaining and seamlessly blending indoor and outdoor living. GST is included. (id:60626)
Royal LePage Sussex
303 - 360 Pearl Street
Burlington, Ontario
Experience the pinnacle of luxury lakeside living at 360 on Pearl, an exclusive condo residence nestled in the heart of downtown Burlington. This prestigious 2-bedroom, 2-bathroom suite offers approximately 1,156 sq. ft. of stylish, contemporary living space, accompanied by a rare, oversized south-facing terraceideal for outdoor entertaining, relaxation, & taking in panoramic views & breathtaking Lake Ontario sunsets. Enjoy the convenience of a storage locker & 2 underground parking spaces, though youll rarely need a car. Located just steps from Burlingtons vibrant waterfront, residents can enjoy trendy restaurants, boutique shopping, cultural attractions, waterfront parks, scenic trails, & essential services , & commuters will appreciate quick access to major highways & the Burlington GO Station. Inside, elevated features include soaring 10-foot ceilings, wide-plank engineered hardwood floors, pot lighting, & expansive windows with 3 walkouts creating a seamless indoor-outdoor connection. The open-concept living/dining area is ideal for sophisticated entertaining or cozy nights at home, complete with direct access to the lake-view balcony. Renovated, the chef-inspired kitchen, impresses with high-gloss cabinetry, under-cabinet lighting, quartz counters, island with a breakfast bar, & premium stainless steel appliances. The luxurious primary retreat features a walk-in closet, a walkout to the terrace, & a spa-like 4-piece en-suite with a soaker tub & separate shower. A generous second bedroom also with a walkout, & a luxurious 3-piece bathroom featuring an oversized shower complete this exceptional home. Residents of 360 on Pearl enjoy first-class amenities, including a state-of-the-art fitness centre, sauna, elegant party room, & an 18th-floor rooftop terrace with BBQ stations & sweeping lake viewsmaking this an ideal condo for those seeking upscale living in Burlingtons most desirable waterfront location. (id:60626)
Royal LePage Real Estate Services Ltd.
3486 Elm Street
Port Colborne, Ontario
Welcome to 3486 Elm street where convenience, seclusion and splendour come together! This 4-acre parcel provides the space and peace you need away from all the hustle and bustle. The property holds a custom made bungalow with an elegant layout that is practical but beautiful. There are 3 bedrooms on the main floor with the master bedroom having a 4 piece ensuite and large walk in closet. Enjoy your coffee on the peaceful front porch or in the sunroom out back. The kitchen has a great layout that leads to the dining room and sunroom. Perfect for large family gatherings on holidays or special events. Not only do you enjoy the privacy and space but the property is conveniently located minutes away from grocery stores, highway, schools, parks, beaches and much more! There may be an opportunity to sever off the 2 acres to the left of the house to either build homes for your children or sell off in the future. Buyer to do due diligence on possible sever. This property has it all- come and make it your own! Book your private showing today! (id:60626)
RE/MAX Niagara Realty Ltd


