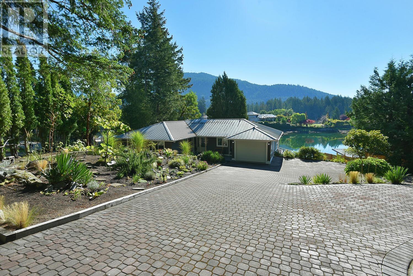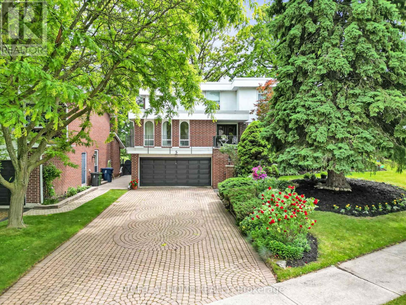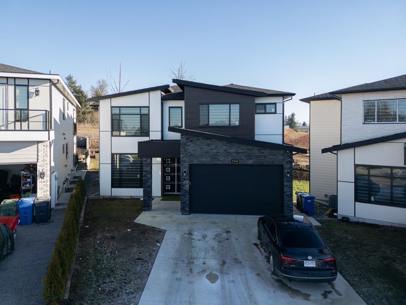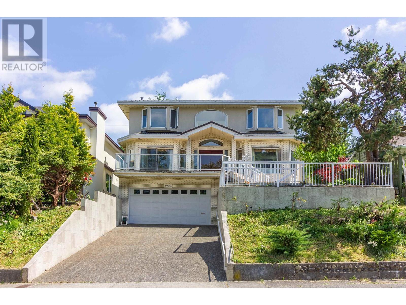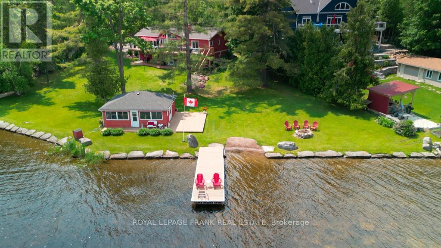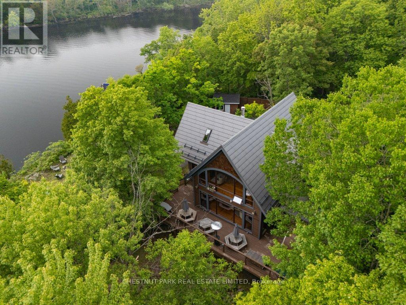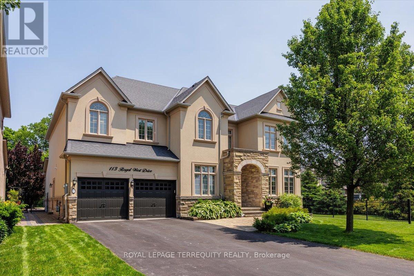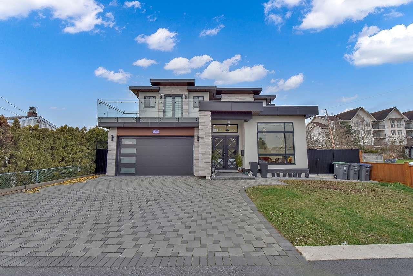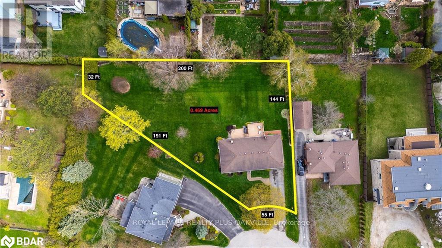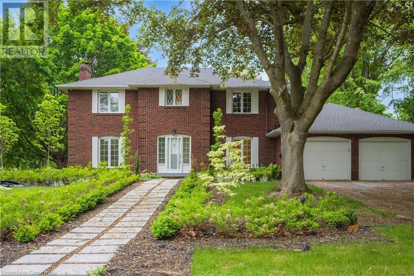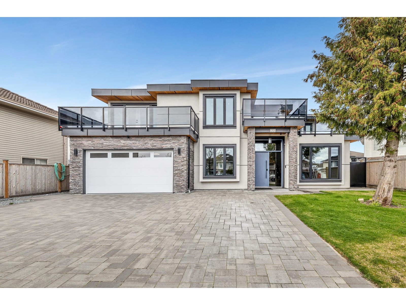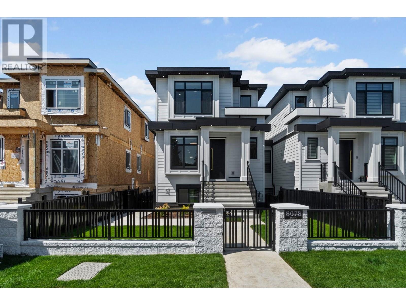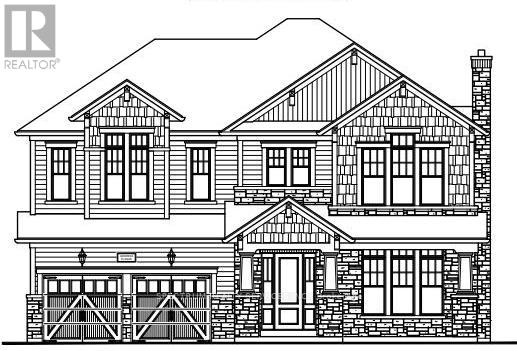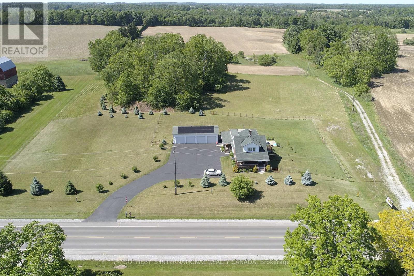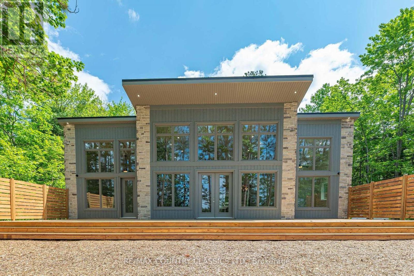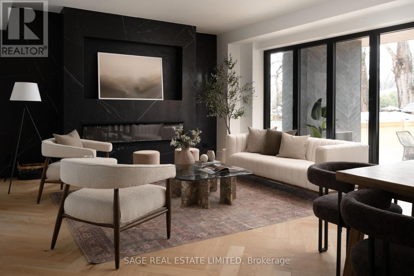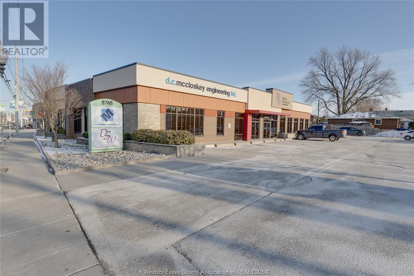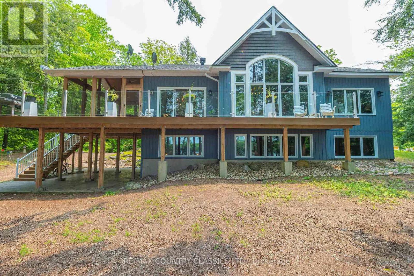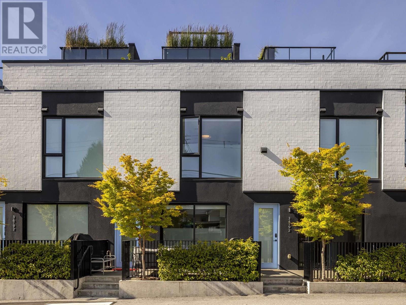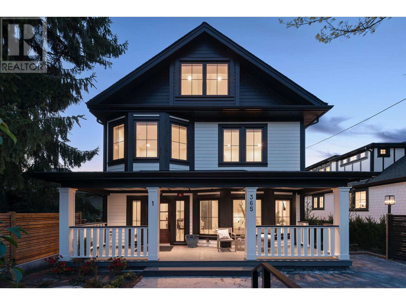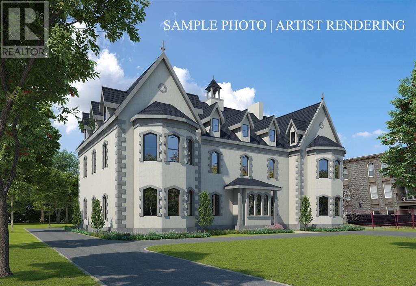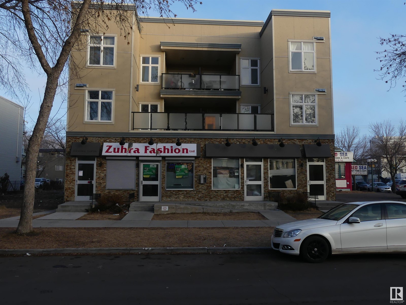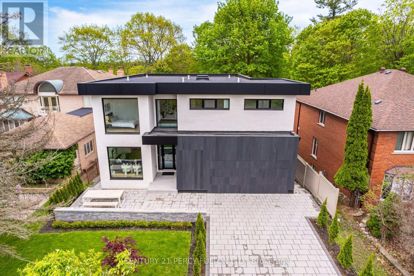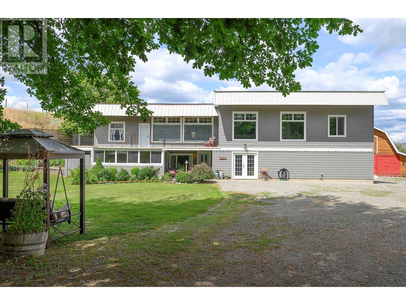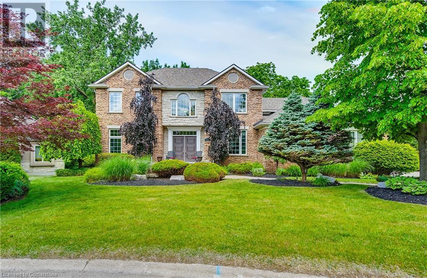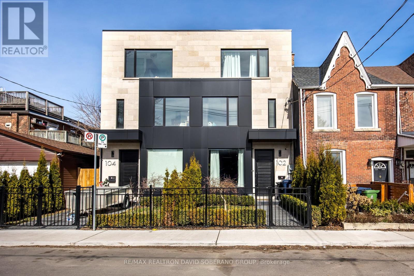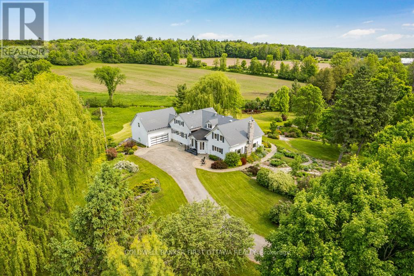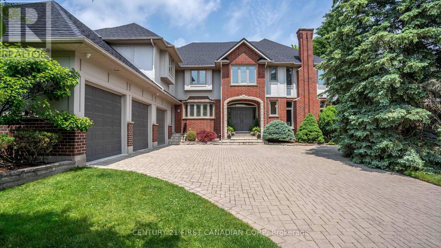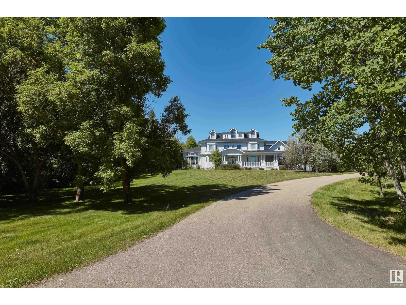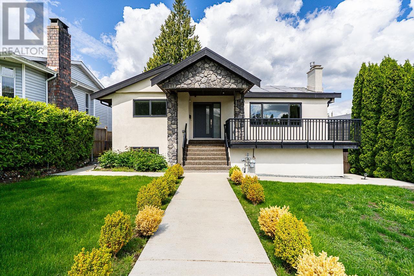2 Is 4170 Island
Georgian Bay, Ontario
Welcome to this 16-acre island retreat in the heart of Georgian Bay! Surrounded by crystal-clear waters and rugged Canadian Shield, this private sanctuary offers panoramic views from sunrise to sunset. Tucked within a sheltered harbour, known for its excellent mooring and easy access, the island features a brand-new 40x8 ft dock. The main cottage, recently re-roofed and clad in rich board and batten, blends into the landscape. Inside, the open-concept layout centers on a light-filled dining area framed by three walls of windows. A 19th-century pine sideboard and family dining table anchor the space, while rocking chairs invite quiet moments of reflection. Powered by propane, the kitchen includes a large fridge and a second chest refrigerator - ideal for extended off-grid stays. Off the kitchen a 9x8 bunkie supports sleeping for 4. Step down to the sitting room which houses a Queen hide-a-bed and a pair of Windsor pine chairs served by a wood stove. A breezeway leads to the primary bedroom with a king sleigh bed, freestanding stove, wide-plank pine floors plus a composting toilet and washstand. Step out to a floor-to-ceiling screened deck for peaceful mornings or moonlit dinners. A cedar gazebo with sliding or removable windows offers seasonal flexibility. The guest cabin offers a queen and 2 bunk beds, which can be used for storage in winter, while a 2nd sleeping cabin is near a dock that provides the perfect launch point for canoe and kayak adventures. An elevated lookout, with teak furniture, delivers stunning 360 views. Other features include a wood-panelled wash house with gravity-fed shower and toilet, a workshop with generator, and a 30 water tower feeding a septic and weeping tile system. Just 10 minutes by boat from King Bay Marina and near the O'Donnell Point Nature Reserve, this island retreat also benefits from Ontarios Managed Forest Tax Program - combining tranquility, sustainability, adventure and soul-stirring atmosphere. This island has it all! (id:60626)
Royal LePage/j & D Division
Royal LePage Meadowtowne Realty
12828 Gilden Road
Madeira Park, British Columbia
https://tours.firstimpressionphotos.com/public/vtour/display/2274582#!/ (id:60626)
Coldwell Banker Executives Realty
46634 Braeside Avenue, Promontory
Chilliwack, British Columbia
Welcome to your Dream Home! This contemporary 8-bedroom, 9-bathroom home is perfect for large families and entertaining. The main level features an open-concept design with a stunning kitchen, double waterfall quartz island, and custom cabinetry. Enjoy a spacious living area with an electric fireplace, a bedroom/office, and access to two covered patios. Upstairs, find 4 bedrooms, including a luxurious primary suite with breathtaking Mountain and City views. The ensuite boasts a walk-in tiled shower and dual quartz vanities. The home also offers upstairs laundry, 4 full bathrooms for the kids, plus a 2-bedroom suite and 1-bedroom suite"”ideal for a mortgage helper. (id:60626)
Royal LePage Global Force Realty
5 Poplar Heights Drive
Toronto, Ontario
Welcome to this fabulous family home backing onto St Georges Golf Course! Excellent location with lots of space and sunlight, large rooms, spaces for kids to play and a back yard with amazing views. With over 4,000 total square feet, the main floor offers large rooms with picturesque views of the golf course. Perfectly laid out split level main floor, laundry room that could double as a mud room and outdoor balcony space. Upstairs you will find 4 large bedrooms , each with ample closets and 2 bathrooms. The lower level offers lots of space with play areas for kids and hobby areas for adults! Or room for a gym. The location could not be better. Professionally landscaped garden and a private gazebo. There's a bus stop at the corner and it's a quick bus ride to Islinton Station. The neighbourhood schools are highly regarded. St Georges Junior School is a 10 minute walk, John Althouse middle school offers regular and gifted classes and Richview Collegiate, with English and French Immersion streams, is around the corner. Both highway 401 and 407 are a short drive away. This is a meticulously cared for home backing on to the 16th hole of St Georges Golf Course! (id:60626)
Right At Home Realty
2540 Terminal Court
Abbotsford, British Columbia
!!!BEST LOCATION IN WEST ABBOTSFORD!!! ** 3 STORY HOME**Your new home search stops here! BIG HOUSE Approx. 5700 sqft incl Garage WITH PRIVATE YARD Beautiful custom built New mega home in NEW SUBDIVION. High end finishing with crown moulding, modern lights, Designer color scheme, big kitchen and spice kitchen with high ceiling & Great open layout. . MAIN Floor has Living and family areas with 2 KITICHEN with BEDROOM ON Main floor as well And UPPER FLOOR has 5 BEDROOMS with 4 Full bath including (3 MASTER bed ) BASEMENT FLOOR has (2+2) Bedrooms unauthorized Basement suite with RECROOM/GYM. Do not miss your change to occupy this beauty. Call for your private appointment to view today! (id:60626)
Investa Prime Realty
2361 County Road 45
Asphodel-Norwood, Ontario
Opportunity Awaits in Norwood! Located in the rapidly growing town of Norwood and just steps from busy Hwy 7, this exceptional mixed-use property is a rare investment opportunity. Only 20 minutes to Peterborough and Hwy 115, this building offers the perfect blend of commercial and residential income streams. The main floor features three established commercial tenants with long-term leases, ensuring stable cash flow. Upstairs, five fully tenanted residential unit search with separate hydro meters offer a variety of layouts to attract diverse renters. A profitable, on-site laundromat with several newer machines is included in the sale, adding an additional revenue stream. Ample parking is available at the rear and side of the building for tenants and customers. Pride of ownership shines throughout with numerous upgrades and meticulous maintenance over the years. This is truly a must-see property an incredible opportunity for investors looking for immediate returns and future growth potential. (id:60626)
RE/MAX Hallmark Eastern Realty
116 Timber Lane
Blue Mountains, Ontario
Welcome to this exquisitely designed bungaloft in the charming town of Thornbury, built in 2021 with luxury, comfort, and functionality in mind. Nestled on a beautifully sized lot, this home offers an elegant blend of modern design and timeless craftsmanship. Step inside and experience expansive windows that flood the space with natural light. The open-concept main living area is anchored by a stunning 60,000 BTU gas fireplace, perfect for cozy evenings. The chefs kitchen is a showstopper, featuring a Jennair black interior freezer and refrigerator tower, a 36" Fulgar Milano dual-fuel range with six burners, a Sub-Zero dual-zone wine cellar, and premium marble and quartzite countertops and backsplash. The main floor and loft boast " engineered hardwood flooring, while the lower-level walkout basement impresses with 9-foot ceilings and abundant natural light. Thoughtfully upgraded windows and doors, plenty of pot lights, and high-end finishes add to the home's refined aesthetic.Outdoor living is equally exceptional, with a sprawling deck off the main level, a spacious patio below, and a wood-burning firepit with four Muskoka chairs, creating the perfect setting for entertaining or unwinding under the stars.Situated in a sought-after community, just moments from Thornbury's shops, restaurants, and the sparkling shores of Georgian Bay, this home is a true gem that combines style, space, and modern conveniences in a prime location. (id:60626)
Royal LePage Signature Realty
7286 Barnet Road
Burnaby, British Columbia
Welcome to this 7 bed, 6 bath home located in a quiet neighbourhood with a view of the North Shore Mountains and Burrard Inlet. This home welcomes you to a 18' foyer and 9' ceilings throughout the main floor. Step into the open living room filled with natural light or entertain your friends in the dining room. Bedroom on main floor perfect for inlaws or your home office. Upper floor features 4 bed & 3 baths. Spa inspired shower and tub in the primary ensuite. Spacio9us basement has a separate entrance with living an kitchen space, 2 bedrooms and separate laundry, great for mortgage helper. Attached 2-car garage in the front or access 3 open parking spots from the back alley. School catchment Westridge Elementary, Burnaby North Secondary or a 10mins drive to SFU (id:60626)
RE/MAX Crest Realty
113 Fire Route 37
Trent Lakes, Ontario
2 HOMES IN 1!! Wow is what you will say the minute you drive in to this beautiful Buckhorn Lake property. You will be amazed at the gently sloping lot, beautiful perennial gardens, and the commanding views of the lake from the 209 feet of frontage. This stunning home is finished to perfection on both floors offering 2 wonderful, self contained, living spaces with a separate entrance perfect for multi generational living or for family and visiting friends. Featuring 5 bedrooms, 4 baths, 2 propane fireplaces, 2 lovely custom kitchens, and magnificent views from both levels of the home, with the lower level also having its own primary suite with a full ensuite bath and walk in closet. The total finished area is 3,250 square feet. The two 60 ft decks expand the length of the home and are perfect for entertaining. Enjoy the rustic lakeside cabin as is or add your personal touches to this little gem. The double sized lot is nicely treed, gently sloping, and private. There is plenty of parking close to the house and alternative parking above with steps to the house. Close to marinas, shopping, and golf at Six Foot Bay is only minutes away. Buckhorn Lake is part of a five lake chain of lock free boating. Boat to Buckhorn or Bobcaygeon for lunch and shopping or enjoy an afternoon of watersports. This one of a kind home and property is situated on a well maintained, year round road minutes from a township road and school bus route. (id:60626)
Royal LePage Frank Real Estate
488 Gull Creek Lane
Stone Mills, Ontario
Welcome home to 488 Gull Creek Lane! A stunning timber frame home that features over 4,000 sq ft of living space, 5 bedrooms, 3 bathrooms on the crystal-clear waters of Sheffield Long Lake, just north of Tamworth. Expertly crafted with true timber joinery and no nails, this one-of-a-kind architectural gem features soaring cathedral ceilings, massive floor-to-ceiling windows, beautiful hardwood floors, and an open-concept layout filled with natural light. The chef's kitchen offers granite countertops, stainless steel appliances, and abundant workspace, flowing seamlessly to a wrap-around deck complete with sauna, hot tub, cold plunge, BBQ, and plenty of seating. The walkout basement includes a large rec room, two additional bedrooms, and a flex space ideal for a gym or studio. Enjoy two acres of property with over 350 feet of pristine private waterfront with a large dock and swim platform, plus a charming bunkie/art studio and a screened, covered patio perfect for entertaining. Completely off-grid, this property boasts a $100K solar and battery system, radiant in-floor heating, a drilled well, and a metal roof for year-round comfort. Located just 2h 45m from Toronto, 2h from Ottawa, and 45 minutes from Kingston, this is lakeside living at its finest! (id:60626)
Chestnut Park Real Estate Limited
1950 Rosebank Road
Pickering, Ontario
Brand New Spectacular Architect Designed Modern Masterpiece. This Stunning Sun-Drenched Custom-Built Fully Detached Home Is Meticulously Designed With Bespoke Interiors, Attention To Detail & An Unwavering Commitment to Quality Craftsmanship. With Over 3500 SF Of Sprawling Open Concept Interior Living Space Brilliantly Interconnected.This 4+1 Bed 6 Bath Home With Separate Legal Lower Level Apartment Suite Boasts Soaring Ceilings, Floor To Ceiling Windows, High-End Engineered Hardwood, Airy Foyer, Light Filled Central Atria W/Floating Wood & Glass Staircase, Skylight, Chef Inspired Kitchen With Beautiful Waterfall Island , Quartz Countertops And Backsplash, Integrated With Stainless Appliances ,Gas Cooktop, Generous Family Room ,Walk-Out To Deck & Backyard, Main Floor Powder Room, Direct Access To House From Garage & Professional Landscaping With Interlock Driveway. Retreat Upstairs To A Primary Featuring 6-Pc Spa-Like Bath, Custom Built-In Cabinetry,Spacious 2nd, 3rd &4th Bedrooms With Large Closets!& Second Floor Laundry Room! Legal Lower Level 1 Bedroom Apartment/In-Law Suite With Private Entrance Allows For Convenient Multi-Generational Living Or Potential Rental Income And Features Kitchen, 3-Pc Bath, Laundry. (id:60626)
Right At Home Realty
113 Royal West Drive
Brampton, Ontario
Welcome to this corner & ravine lot home on an exquisite residence nestled in the prestigious Credit Valley community. This impressive 2-storey estate, boasting a rare 3-car tandem garage, is perfectly situated on a sprawling 61 ft by 180 ft ravine lot, offering approximately 4,500 sq ft of refined living space. Proudly occupied by its original owner, this home has been meticulously maintained and thoughtfully cared for. Inside, discover four spacious bedrooms and five luxurious bathrooms designed for comfort and elegance. The main floor features a grand family room centered around a cozy gas fireplace, expansive living and dining areas ideal for both intimate gatherings and large celebrations, plus a private library for work or quiet reflection. The heart of the home is the stunning open-concept kitchen, outfitted with high-end built-in stainless steel appliances including dual ovens, stove, fridge, and dishwasher and enhanced by upgraded extended cabinetry for abundant storage and style. Upstairs, the primary suite is a true sanctuary, complete with dual his and hers walk-in closets and a generously sized 5-piece ensuite bath that epitomizes luxury. The partially finished basement offers a versatile recreation room, a custom 3-piece bath, convenient walk up access to the garage, and ample opportunity to customize and expand according to your vision. Step outside to your private backyard oasis, an entertainers paradise featuring a large inground pool embraced by the tranquil beauty of the Credit River ravine a perfect setting for relaxing or hosting unforgettable gatherings. Close To All Amenities: Walmart, School, Home Depot, Transportation, Parks, Golf course, Easy access to Hwy 401, 410 and 407. This exceptional property harmonizes nature, space, and sophistication, truly a place to call home. (id:60626)
Royal LePage Terrequity Realty
17487 58a Avenue
Surrey, British Columbia
Welcome to GORGEOUS HOME with back lane access & Corner Property, three side open. where luxury meets modern at its finest. This Executive 2 level home featuring 8 BEDROOMS & 6 FULL BATHROOMS is built with the highest standards and finished with abundance of elegance and luxury. No expense was spared, from the gorgeous floors, countertops, breathtaking vaulted CEILINGS Height 10' below plus 9' above, security camera, roughed in vacuum, Radiant Heat, central A/C, HRV, high end appliances etc. AMBIENT LIGHTING throughout! Basement featuring 2 suites (2 + 1). Near all the amenities, schools, transit, shopping, restaurants, Close to Highway 10 & Highway 15. Call today for a private showing. (id:60626)
Century 21 Coastal Realty Ltd.
12129 100 Avenue
Surrey, British Columbia
!!!Ultimate development opportunity!!! Huge Potential !!! PLA-approved 2-lot sub division. POSSIBLE TO SUBDIVIDED INT0 4 HALF DUPLEX LOTS.AS PER NEW ZONING GUIDELINES LOT IS ELIEGBLE NEAR FREQUENT BUS Prime location for building two spectacular 3-level homes with unmatched views of the city, mountains and Patullo Bridge. Generous Lot sizes of 8950sqft and 9410sqft. Build between approximate 7,000 sq ft to 7,400 sq ft 3-level homes on each lot. Enjoy unobstructed million dollars views of the city skyline, majestic mountains, and the iconic Patullo Bridge with private back yard. FEW Minutes away from ELEMENTARY & HIGH SCHOOL,KHALSA SCHOOL, WALL MART,SURREY CENTRAL & SCOTTROAD SKY TRAIN STATION. Easy access to HWY 15,HWY99,HWY91,HWY1. Total Monthly Rent more than $7500. (id:60626)
Century 21 Coastal Realty Ltd.
198 Puslinch Town Line
Hamilton, Ontario
Absolutely beautiful 47 acre farm on a quiet country road in East Flamborough. Entrance to this property is through a gorgeous tree lined canopied driveway where you will find a 100+ year old farm house and majestic large barn. Perfect property to build a custom home with no conservation restrictions. Picturesque property with rolling fields, tree lines and stunning vistas. This amazing property has 44 workable acres and has large frontages and access on 2 country roads. Great location near Mountsberg Reservoir, only minutes to Campbellville and the Village of Carlisle. Close to all the amenities of Waterdown. Home is being sold "as is". (id:60626)
Royal LePage/j & D Division
2030 Vickery Drive
Oakville, Ontario
0.469 ACRES & INCREDIBLE 200 FT ACROSS BACK! RARE OPPORTUNITY to own one of FEW REMAINING MASSIVE OVER-SIZED PREMIUM BUILDING LOTS in highly desirable SW OAKVILLE. At the end of exclusive COURT in family friendly neighbourhd. RL2-0 ZONING,(0.469 Acres) makes this one of the largest ABOVE-AVE LOT SIZE properties in the neighbourhood, ideal for building your custom dream home of approx 6000 SF! With 191 Ft & 144 Ft side depths & INCREDIBLE 200 Ft spanning back of property, make no compromises with your build! Approx. 98 Ft frontage at existing home set-back, stunning 0.469 Acre pie lot checks all the boxes. At 20,419 Sq Ft AREA, this lot is 2.8X larger than a 60x120 Ft lot, & 1.8X larger than a 75x150 Ft lot - extremely rare, unparalleled opportunity! Back of property spans IMPRESSIVE 200 Ft for the rear 32 ft depth of the property - expansive and highly usable. Absolutely breath-taking park-like setting, that truly needs to be seen to be appreciated, with mature towering trees that primarily grace the perimeter of the property - ideal for building. Property elevation could offer opportunity for walk-out basement, a compliment to a stunning back yard oasis! Watch sun rise to the East & enjoy Southern exposure, perfect for pool! Court location luxury of no traffic - perfect for families. Immac maintained bungalow, hi-demand/low-supply structure, 3 beds, 2 baths, spacious liv rm, din rm, walk-out to back yard 2-tier deck, eat-in kitchn, bsmt large Rec Rm w/ wood FP, large laundry & more. Upgrades incl Repla windows, (all rear windows awning style), bsmt above-grade windows, Furn & AC (2024), 35 yr shingles. Parking for 5, LOCATION! Short drive to QEW, Hospital & DT Oakville. Walking distance to Lake, Bronte Harbour/Village, Marina, Top-Rated Schools, QE Cult & Comm Ctr, S. Oakv Mall, Restaurants, Cafes, GO, Public Transit, Oakv Sr Ctr. Dont delay, book showing today! Property is a Must-See and wont last long! Buyer to do own due diligence with building requirements. (id:60626)
Royal LePage Realty Plus Oakville
495957 Grey Road 2
Blue Mountains, Ontario
Set in the picturesque heart of Ravenna, this exceptional 2023-built home is where timeless charm meets modern sophistication. Perfectly positioned on an expansive lot with sweeping views over The Beaver Valley, it offers a peaceful retreat without sacrificing proximity to local amenities. Thoughtfully designed with clean architectural lines and luxury finishes, the home features a spacious open-concept layout that connects the kitchen, dining, and living areas, ideal for both relaxed family living and effortless entertaining. Wall-to-wall windows invite natural light throughout, highlighting meticulous craftsmanship and blurring the line between indoors and out. The main level includes spacious family room bathed in natural light with walk-out access to a covered porch, allowing for year-round enjoyment of the serene surroundings. A well-appointed butlers pantry enhances hosting ease, while a practical mudroom and stylish guest bath add everyday convenience. Upstairs, the primary suite serves as a private retreat, featuring a gas fireplace, spa-inspired ensuite, and a walk-through dressing room that leads to a secluded balcony with spectacular views. Each additional bedroom is bright and spacious, with custom built-in closets and individual climate controls. A lofted TV area overlooks the great room below, complemented by two additional bathrooms and a beautifully designed laundry room. Located minutes from Blue Mountain's renowned ski slopes and surrounded by premier hiking, biking, and golf, this home delivers year-round adventure at your doorstep. The beloved Ravenna General Store, with its famous pies and warm local charm, is just around the corner, while Thornbury and Collingwood are only 10 and 20 minutes away, respectively. This is countryside living; serene, sophisticated, and seamlessly connected to everything that matters. (id:60626)
Forest Hill Real Estate Inc.
2 Birch Knoll Road
Georgina, Ontario
WATERFRONT LUXURY ON BLACK RIVER A RARE FIND! Welcome To Your Dream Escape - An Exquisite 5-Bedroom, 3-Bath Bungaloft (2011 Build) Nestled On A Quiet Dead-End Street Offering Total Privacy And Serenity. This Architecturally Stunning Home Features An Open-Concept Layout, Soaring Cathedral Ceilings In The Great Room, And A Cozy Gas Fireplace That Sets The Stage For Effortless Entertaining Year-Round. Wake Up To Breathtaking Views Of The Black River And Enjoy A Quick Boat Ride Straight Out To Lake Simcoe - This Is The Ultimate 'Hottage' Lifestyle: Full-Time Home Meets Luxury Vacation Retreat. The Second-Story Loft Is A Showstopper, Boasting Panoramic River And Conservation Views That Feed Your Soul. Step Outside To Natures Playground, Where Summer Days Are Spent Boating, Paddleboarding, Or Unwinding With A Glass Of Wine At Sunset. Just A Short Walk Away, Your Deeded Access Leads To A Private Sandy Beach - Perfect For A Morning Swim Or Sun-Soaked Afternoons. In Winter, Embrace The Magic Of The Season With Ice Fishing, Snowmobiling, Or Simply Enjoying The Stillness From Your Fireside Perch. This Four-Season Oasis Delivers Charm, Adventure, And Tranquility In Equal Measure. And When You're Ready To Socialize, You're Just Minutes From The Prestigious Briars Golf Club & Resort, Offering Top-Tier Fitness, Recreation, And Community Events. Located In A Hidden Gem Enclave Known As The Southampton's North Of Toronto, You're Only 18 Minutes To Hwy 404 - Where Small-Town Warmth Meets Upscale Living. This Is More Than A Home. Its A Lifestyle. A Sanctuary. A Place Where Even The Local Coffee Shop Remembers Your Name. Waterfront. Privacy. Prestige. Don't Miss Your Opportunity To Own One Of The Most Desirable Properties North Of The City. (id:60626)
Exp Realty
98 Ranchland Place
Coldstream, British Columbia
Stunning Coldstream Estate with Panoramic Views & Prime Location Situated on 5 pristine acres, this remarkable estate offers sweeping views of Kalamalka Lake and Park. Step inside to a bright, open-concept layout where the family room, dining area, and kitchen flow effortlessly—ideal for everyday living and entertaining. The living room is a showstopper, with floor-to-ceiling windows that frame the lake and park, flooding the space with natural light. The chef’s kitchen boasts a large island, quartz countertops, newer appliances, and a stylish backsplash. The primary bedroom is a luxurious retreat with stunning views, a spacious walk-in closet, and a spa-like 5-piece ensuite. Enjoy movie nights in the theatre room or stay fit in your private home gym. Outdoor living includes covered patios on both levels, a hot tub, fire pit, and space to entertain or unwind. The level-entry 2+1 bedroom legal suite offers separate living with its own furnace, hot water tank, AC, and utility meters—ideal for extended family or rental income. A 24’ x 32’ shop with 14-foot ceilings adds function and flexibility, and the freshly seal-coated driveway enhances both curb appeal and durability. Just minutes from Kalamalka Park, with scenic trails and forested paths for hiking and running. The Grey Canal Trail borders the property, offering direct access to nature. With stunning surroundings and modern comforts, this isn’t just a home—it’s a lifestyle. (id:60626)
Coldwell Banker Executives Realty
177 Sunningdale Rd E
Qualicum Beach, British Columbia
Discover 177 Sunningdale Rd — a one of a kind property seamlessly blending modern luxury with timeless style. Thoughtfully reimagined, this stunning estate features drought tolerant landscaping, a 16 foot fire pit, and an elegant executive roundabout driveway. Step inside to find top of the line finishes throughout, including a chef-inspired kitchen with premium Thermador appliances, a custom wine wall, and spa worthy bathrooms. Built with longevity and comfort in mind, the home includes reinforced structural beams, high efficiency insulation, and advanced HVAC systems. The walkout basement offers exceptional versatility, with rough-ins ready for a kitchen and two additional bedrooms—perfect for a future suite. Plus, the zoning permits multiple dwellings or even potential subdivision, making this an outstanding investment. Ideally located just minutes from downtown, the beach, and essential amenities, this home is equally suited as a luxurious family haven or a tranquil escape. Every detail has been masterfully crafted—this is a property you truly have to experience in person. (id:60626)
Engel & Volkers Vancouver Island North
120 Castle Crescent
Oakville, Ontario
Incredible Opportunity in a Prime Location Just Steps from Lakeshore! Nestled in a beautiful, established neighborhood know for its charming tree-lined streets, this 4-bedroom, 3-bathroom detached home sits on a generously sized corner lot with endless potential. The property features a functional layout with spacious principal room, finished basement, and a double car garage, providing the perfect canvas to create your dream space. All four bedrooms are well-sized, making it ideal for families or those seeking additional space. This property's unbeatable locations shines - just moments from the lake, parks, trails, and all the amenities of lakeside living. Whether you're an investor, renovator, or someone with a vision, this property is a rare find in an established community. (id:60626)
RE/MAX Escarpment Realty Inc.
12525 75a Avenue
Surrey, British Columbia
Welcome to 12525 75A Avenue, Surrey. Indulge in unparalleled luxury in this stunning estate, featuring 5 spacious master bedrooms, each with its private en-suite bathroom, out of which 2 Bedrooms have their walk-out Balconies, offering ultimate comfort and privacy for family or guests. The heart of the home is a gourmet chef's kitchen, complete with high-end KitchenAid appliances, ample counter space, and a large island, perfect for entertaining. A separate work kitchen also provides extra prep space, ideal for catering or large gatherings. This property also includes a fully finished 2-bedroom rental suite, perfect for generating rental income or accommodating extended family. With high-end finishes, abundant natural light, this home blends elegance with functionality. (id:60626)
City 2 City Real Estate Services Inc.
8073 18 Avenue
Burnaby, British Columbia
Brand new, massive 1/2 duplex in prime East Burnaby! This 8 bed, 6 bath home offers over 3,300 sqft of well-designed living space, including a legal 4-bedroom suite with 2 separate entrances-perfect for rental income or extended family. Main floor features an office with its own bathroom and private entry, ideal for home-based work or guests. Stylish gold accents, open-concept layout, and high-end appliances throughout. Built by a reputable builder with quality and modern design in mind. Located on a quiet street near Robert Burnaby Park, schools, shopping, and with easy access to Hwy 1 & Pattullo Bridge. No strata fees + 2-5-10 warranty. A rare find with unmatched flexibility and space! (id:60626)
Keller Williams Ocean Realty
5438 Trafalgar Road
Milton, Ontario
Welcome to 5438 Trafalgar Rd, Milton A Prime Golf-Front Lot with Unlimited Potential Nestled on a spacious 150' x 150' lot with 150 feet of prime frontage along Trafalgar Road, this exceptional property offers a rare blend of serene golf course views and future development opportunities. Located just south of Britannia Road, the oversized lot is an ideal canvas for investors, builders, or those seeking a dream home in a high-growth corridor.Key Features & Benefits: Prime Location Part of Miltons Trafalgar Corridor Secondary Plan, aligning with the towns strategic development vision Existing Bungalow A solid structure with potential for expansion or redevelopment Unmatched Convenience Minutes to major highways, shopping, and transit:5 mins to Hwy 407 & Hwy 401 7 mins to Toronto Premium Outlets 5 mins to Trafalgar Rd + Hwy 407 GO Carpool 8 mins to Ridgeway Food Street (dining & amenities) Scenic Setting Overlooking a peaceful golf course for a perfect blend of tranquility and accessibility Why This Property Stands Out: With Miltons rapid growth and this lots strategic positioning, it presents a smart investment for developers or a once-in-a-lifetime opportunity for homeowners looking to build their ideal retreat Don't Wait Secure Your Future in Miltons Most Desirable Corridor! (id:60626)
Century 21 Green Realty Inc.
106 Park Street
Halton Hills, Ontario
Built - Craftsman Model (Elevation A) By Eden Oak To Bo Built In Georgetown. This 3577 Sqft (including 62 Sqft of Finished Bsmnt) Two-Storey Home Offers Open Concept Space, 4 Bedrooms, 3 Car Garage And 5 Washrooms. Kitchen With Large Pantry, Servery, Double Sinks And Granite Countertops. Gas Fireplace In The Family Room & Den To Add More Character To Home. Engineered Hardwood On Main Floors, 10Ft Ceilings On Main Floor, 9 Ft Ceiling on 2nd Floor. A Patio Door Off The Dinette Allows For Easy Access To The Backyard. A Den/Office Is Conveniently Located Off The Main Entrance. 200 Amp Service. 7' Baseboards. Stained Oak Stairs From Basement to 2nd Floor. Location is Fabulous, Conveniently Located In Central Georgetown, Family Oriented Neighborhood, Close To GO Station and Downtown Shops, Library & Restaurants. (id:60626)
Spectrum Realty Services Inc.
589 Highway 6
Norfolk, Ontario
Development Opportunity. Located inside the development boundary on the West side of Port Dover, this property is is prime for transformation. **EXTRAS** 4.01 Acres as per GeoWarehouse and inside the urban development boundary. If developers plan is to tear down the house, client would like to take some fixtures. (id:60626)
Sotheby's International Realty Canada
59 Ida Ho Lane
Faraday, Ontario
Welcome to your dream retreat on the shores of Bow Lake where luxury meets tranquility in this stunning five bedroom, three and a half bathroom, four season home. Perfectly positioned on a private cul de sac, with a west facing orientation, you'll savor breathtaking sunsets over the water, creating a picture perfect backdrop for your evenings. Crafted with high end finishes and appliances, this home showcases refined elegance in every detail. The spacious, open concept design allows for seamless entertaining, while large windows bring in natural light and offer panoramic lake views. A gourmet kitchen equipped with top of the line appliances and custom cabinetry makes cooking a delight, while cozy yet sophisticated living spaces feature a fireplace to keep things warm in cooler months. On the main level the Great Room and Kitchen with walk in pantry provide ample space for family and guests, while the primary suite offers a luxurious private retreat, complete with an ensuite spa like bathroom. An additional two bedrooms, four piece bathroom, laundry room as well as a half bathroom are designed with premium fixtures and elegant finishes, ensuring comfort and convenience. Downstairs, on the lower level, you will find a large recreation room, two additional bedrooms, a gym, an office, utility room and three piece bathroom. Step outside to experience true lakeside living whether it's from the expansive deck, the beautifully landscaped yard, or the private waterfront. The access is perfect for boating, swimming, or simply relaxing by the shore. The attached over sized two car garage offers plenty of space for vehicles and storage, making it easy to enjoy every season in this exceptional home. Located just ten minutes from Bancroft, ON, you'll enjoy the perfect blend of peaceful lake living with access to nearby amenities, charming shops, and outdoor adventures. This home is more than just a residence, it's a lifestyle waiting to be embraced. (id:60626)
RE/MAX Country Classics Ltd.
1560 Asgard Drive
Mississauga, Ontario
Modern 'Los Angeles' style custom build with sunny west facing pool-sized lot! Striking in rich cookies and cream coloured quartz & porcelain, smooth vanilla finishes and blonde caramel coated oak herringbone floors. A flair for the dramatics, this open concept kitchen is intentional with a walk-in hidden pantry, state-of-the-art appliances, and a breakfast bar that blends into the large combined dining and living rooms. Fold back the floor to ceiling, full accordion door and flow as seamlessly as the sunlight into the extended outdoor living space where throwing dinner parties never looked so cool. As the afternoon gold fades to dusk, switch on one of your two gas fireplaces (inside or out), grab a bottle of red, find your favourite film and indulge yourself. Relax. You've earned it. At nightfall, head upstairs - designed for families who love their privacy - all four bedrooms include ensuite bathrooms. Plus, the primary is equipped with a deep soaker tub by the window and walk-in custom closet. A laundry room is also on the upper level for easy access. Your fully finished basement includes a sleek wet bar and fresh, blank space for a new home gym, kids playroom or bonus entertainers lounge. Also find a lower level bedroom with ensuite bathroom for in-laws or to use as a nanny suite. Minutes from the lake & promenade, golf courses, popular shops & malls, Port Credit Yacht Club, Pearson Airport & two GO train stations. You're close to the downtown action, but far enough away from the busy crowd. Only 30 minutes to the Toronto core. But dare I say, drop an inground pool in the yard, and in an entertainer's space like this its hard to believe you'll ever want to leave! With this never-lived-in custom home, you can have your cake and eat it too (id:60626)
Sage Real Estate Limited
5745 Wyandotte Street East
Windsor, Ontario
Amazing investment opportunity in the heart of Olde Riverside. This is a newer, clean, and well-maintained building. Located on a main east/west artery, this well-maintained building has two established, long-term tenants, currently netting approximately $100,000 per year. Leases expiring in 2026 allowing the new owner the opportunity to maximize income. The property is on a bus route, and has ample parking on both sides of the building. (id:60626)
Deerbrook Realty Inc.
48 Fire Route 76a
North Kawartha, Ontario
Escape to the perfect retreat just two hours from Toronto. This stunning, spacious 4-bedroom plus den, 3 bathroom lake house offers modern luxury, breath taking views with and all the comforts you need for relaxation or work from home convenience with reliable wifi & strong cell reception. With western exposure for stunning sunsets! Open plan design with natural light and serene lake views. Walkout to a stunning 15x20 ft screened living space - perfect for dining or relaxing in the fresh air. Lower level rec room for additional living and entertainment. Large 20x20 ft dock with deep clean swimming. Use your favourite water craft to explore Alder Bay or the nearby islands. Enjoy evenings by the campfire under a starlit sky. Don't miss this opportunity to own your slice of paradise on Eels Lake! (id:60626)
RE/MAX Country Classics Ltd.
3191 E 8th Avenue
Vancouver, British Columbia
Thoughtfully Updated 4-bath home with Unobstructed Southern View!. Features; Newer blinds, Hot Water Tank, Windows, BB Heaters, Baths, Fenced yard, Gutters, S/S appliances, and more from '18 - '25. Beautiful ensuite in the Master Bdrm with an oval soaker tub, standing shower, and WIC, plus 2 good sized bedrooms on top floor. Relax on your spacious sundeck surrounded by a lush garden with apple tree. Baseboard hotwater, concrete tile roof, 2 bedroom bsmt suite with separate entrance, large covered patio and double garage. Built by a European builder with excellent workmanship. Walking Distance to Rupert SkyTrain Station! Open this weekend Cancelled! (id:60626)
One Percent Realty Ltd.
35 92 W King Edward Avenue
Vancouver, British Columbia
Just West by Sightline Properties, designed by Shape Architecture with interiors by Annaliesse Kelly, is a collection of refined townhomes built (2022) to low-emissions green building standards and backed by the balance of a 2-5-10 New Home Warranty. This 4-level home features wide-plank hardwood, high-efficiency windows, and Miele-integrated kitchen appliances. Enjoy year-round comfort with individual heating and A/C. The main level offers open living/dining and seamless indoor-outdoor flow. Upstairs: 2 bedrooms, full bath, workspace, and storage. The top level is a private primary suite with a sundeck and rooftop patio. The lower level includes a flex/gym room with direct access to 2 EV-ready parking stalls and a 159 sq. ft. private storage room. Set in Riley Park, steps from Wolfe Elementary, Hillcrest, Nat Bailey, and Main & Cambie shops. Community perks include a courtyard, fire pit, BBQs, play zone, and SkyTrain access. Ideal for professionals, families, or down-sizers. (id:60626)
Engel & Volkers Vancouver
Lot 1 Sunnybrae Rd
Sooke, British Columbia
Discover nearly 10 acres of sun-drenched, gently sloping waterfront land with approximately 350 feet of ocean frontage just west of Sooke. This exceptional property combines natural beauty with practical readiness—breathe in the salty sea air and the scent of fir, cedar, and spruce as waves lap the shore. Enjoy open meadows, a spring-fed pond, and multiple flat building sites. Key infrastructure is in place: hydro, septic, well, water treatment, and a backup generator. Temporary auxiliary sheds offer flexible space during your planning phase and may be negotiated in the sale. Stroll to the beloved Shirley Delicious Café, the lively Sunday market, or nearby trails to the iconic Sheringham Point Lighthouse. Experience peaceful and private rural living just 15 minutes from Sooke, under an hour from downtown Victoria, and near the old-growth forests of Port Renfrew. Contact your agent about purchase options for foreign buyers or those looking outside the Speculation and Vacancy Tax area. (id:60626)
Newport Realty Ltd.
1 365 E 33rd Avenue
Vancouver, British Columbia
ELLO is a boutique community unlike any other located in the highly desirable Riley Park of Main St. Each unit is meticulously crafted by award winning Vandwell Developments, featuring 12 unique homes ranging from 1,270 to 2,300 sF, 3+ den to 4 bedrooms and a suite. All units offer distinctive and efficient floor plans/homes on 2 & 3 levels, vaulted ceilings up to 12 ft, custom luxury finishes and careful consideration to storage and ease of living. Extended indoor-outdoor living blends heritage charm with modern convenience, each home is backed by a 2-5-10 warranty and must be seen to be appreciated. Only steps to the city's best restaurants, coffee shops, schools and renowned Queen Elizabeth Park. Rental and pet friendly. Live in one of Vancouver´s most sought-after neighbourhoods. Move-In Ready! (id:60626)
Oakwyn Realty Ltd.
1001 Bartlett Drive
Labrador City, Newfoundland & Labrador
11-Unit Apartment Building – Income Property Solid investment opportunity: This 11-unit apartment building features 6 two-bedroom units and 5 one-bedroom units, 9 of which are fully furnished. The building features: On-site laundry room with 2 washers and 2 dryers. Parking for each unit, all with electric plugs for winter use. Located in a steady rental area, this property is well-suited for long- or short-term tenants. Clean, functional, and easily filled—ideal for investors seeking stable returns. (id:60626)
Hanlon Realty
4 Merrymeeting Road
St. John's, Newfoundland & Labrador
Exquisite Gothic Revival building at Emerald Park, constructed in 1880, showcasing the original characteristics of its build, including striking gable end trefoil windows, concrete facade, and meticulous brick and stone walls and detailing. Positioned on an expansive lot, this property enjoys the unique advantage of a serene setting, enveloped by a lush canopy of mature trees, while offering practicality with ample parking provisions, ensuring convenience for both visitors and occupants. Strategically situated in a high-traffic area, this prime location promises visibility and accessibility. The current zoning designation as 'Institution' on a designated heritage site at Emerald Park presents a multitude of opportunities for prospective owners or investors. Currently discretionary approved in principle, design plan in place for 6 or 12 condos/apartments, and possibility exists to build secondary structure, drawings available, pending all city and government approvals. Rare and remarkable find, exceptional investment opportunity! (id:60626)
RE/MAX Infinity Realty Inc. - Sheraton Hotel
10707 103 St Nw Nw
Edmonton, Alberta
Newer Building in central McDougal. Two commercial units on the main floor . 8 one bedroom plus den on second and third floors. The building is fully rented. Total 10 units with separate titles. (id:60626)
RE/MAX Real Estate
10 Haida Court
Toronto, Ontario
* Modern Custom Built Home in The Prestigious Neighbourhood Of Highland Creek * (id:60626)
Century 21 Percy Fulton Ltd.
4 Sunrow Gate
Hamilton, Ontario
A rare lakeside opportunity - this extraordinary 3-storey residence offers over 5,000 sq ft of finely crafted living space with panoramic lake views from multiple levels. Featuring 6 bedrooms, 7 bathrooms, 2 full kitchens, and sitting on a premium 54.89 x 94 ft corner lot just steps to the lakefront and marina. The grand foyer sets the tone w/ polished porcelain tile floors & soaring ceilings, introducing a thoughtfully designed main level featuring a formal dining room, private home office, and an inviting family room. Wide-plank white oak hardwood flooring, custom millwork, and ambient designer lighting elevate the space, while the oversized windows frame the lake and floor the interior with natural light. With custom cabinetry, polished quartz surfaces, and high-end stainless steel appliances, the kitchen is equal parts showpiece and workspace. The second level features three generously sized bedrooms, each w/ their own private ensuite & balcony offering lake views. The primary suite is exceptional - with a spa-life 5-piece ensuite & an oversized terrace where you can enjoy sunset views over the water. Upstairs, the third level offers even more versatility with two additional bedrooms, a loft w/ 'wet bar, and a private study nook - A perfect apace for relaxing or a work-from-home set up. The fully finished lower level includes a second kitchen, spacious recreation room, full bathroom, and a sixth bedroom. This is an ideal setup for multigenerational living, in-law accommodation, or extended guest stays. The professionally landscaped grounds boast a stone interlock driveway, newly planted trees for privacy, & a 3-car garage. Not to mention, you're just a short stroll to the waterfront, marina, top schools, & boutique shopping. This one-of-a-kind property delivers it all, whether you're looking for multigenerational living, space to entertain, or the waterfront, this is your forever home. Co-listed with April Papousek. LUXURY CERTIFIED. (id:60626)
RE/MAX Escarpment Realty Inc.
570 Dairy Road
Kamloops, British Columbia
Gorgeous, flat, (approx.) 16 acres on the North Thompson River front in the ALR w/2 homes with suite and close to shopping, restaurants and a popular winery. School bus stops right at the driveway. This property feature city and irrigation water. The main home includes an open floor plan on the main floor with vaulted ceilings, original fir flooring and large south-facing windows for all your plants. There are 2 bedrooms, 2 bathroom up and the walk out basement features laundry, master bedroom, den and a 4 piece bathroom, large main foyer, laundry and utility room. There is a sunroom off of the main bedroom at the front of the house. The main home has an addition built in 2020 and features an open floor plan with 2 bedrooms, a full kitchen, 4 piece bathroom living/dining room with large south facing windows and a 2 piece bathroom in the master bedroom, with 2 car garage below. Also below is a separate large heated bonus room perfect as a craft room workshop or home office. A second house on the property is a 2019 manufactured home with 2 bedrooms, 2 bathrooms, full kitchen and Gyproc walls. All in city limits (id:60626)
RE/MAX Real Estate (Kamloops)
6431 Rockcliffe Estate
Niagara Falls, Ontario
6431 Rockcliffe Estates, Niagara Falls. 5+1 Bed | 6,700+ Total Sq Ft | Walkout Ravine Lot. Welcome to 6431 Rockcliffe Estates—an executive showpiece tucked away on one of Niagara Falls’ most prestigious streets, in the sought-after Calaguiro Estates. This grand, custom-built residence, designed by acclaimed architect Michael Allen & constructed by renowned builder Schneider Homes, offers an unmatched combination of scale, quality, & location. Set on an expansive 77x255 ft true ravine lot with no rear neighbours, this 5+1 bedroom, estate offers nearly 4,000 sq ft above grade, and over 6,700 sq ft of meticulously finished living space. Surrounded by mature trees and backing onto protected greenspace, the setting delivers total privacy right in the city. Inside, discover timeless elegance with soaring ceilings, rich hardwood flooring, oversized principal rooms, and large windows that flood the home with natural light. The main level is thoughtfully laid out with a formal dining and living room, a private office, a spacious great room with vaulted ceilings and a double-sided fireplace, and an updated chef’s kitchen featuring granite counters, a walk-in pantry, and direct access to the elevated covered terrace. The main-floor primary suite is a serene escape, offering dual walk-in closets, a 5-piece ensuite, and sliding doors to a private covered balcony with peaceful ravine views. Upstairs, four generously sized bedrooms all include ample closet space. The fully finished walkout basement is an entertainers dream and ideal for large families or in-law accommodations. It features a complete second kitchen, wet bar, games/poker room, oversized family room with gas fireplace, an additional bedroom, and two large storage rooms. The lower level opens directly to a stone patio & landscaped backyard, with its own separate entrance through the garage. This is a rare and refined offering in one of Niagara's most exclusive enclaves. Luxury. Privacy. Welcome home. Luxury Certified. (id:60626)
RE/MAX Escarpment Golfi Realty Inc.
102 Ulster Street
Toronto, Ontario
Modern, Custom-Built 3-Storey Semi in the Sought-After University Neighborhood. This light-filled, open-concept home features 10' ceilings and warm chevron hardwood throughout the main floor living and dining areas. Seamlessly integrated custom trimless linear lighting and specialty pinspot fixtures set the tone, all automated through Lutron switches with full iPad, Siri, and voice-assisted smart home controls for effortless ambiance and function. The spacious chefs kitchen offers abundant storage, an oversized island, and direct access to a private patio perfect for al fresco dining. Upstairs, two generous bedrooms each include their own ensuite and ample closet space. The top-level primary retreat boasts a wet bar, a large balcony with CN Tower views, and a luxurious 5-piece ensuite. The lower level offers 8' ceilings with a versatile recreation room ideal as a gym, office, or rental suite, plus an additional bedroom and full bath. Premium features include two furnaces, two A/C units, two HRV systems, in-floor heating in the basement, and radiant floor heating in the primary and second-floor bathrooms. Conveniently located near top schools, parks, shopping, theatres, and places of worship. (id:60626)
RE/MAX Realtron David Soberano Group
2603 Ramsay 6d Concession
Mississippi Mills, Ontario
Graceful tranquility offered by 200 acre country haven. Meadows of wildflowers, green pastures, farmland, meandering creek, swimming pond and trails wandering thru woodlands. Weeping willow trees and perennial gardens create peacefully idyllic setting for this home, lovingly cared for by same family for 53 years. Refined elegance flows thru 3,479sf home, with 4 bedrooms and 2.5 bathrooms. Entry foyer architectural delight, sparkling with light from floor-to-ceiling windows; foyer also has two closets. Living room has lovely cork floor complementing the ceiling's solid wood beams, while built-in wall shelves add attractive, and purposeful, design element. Formal dining room patio doors open wide to new 2022 Trex 3-tiered deck with gazebo. White bright kitchen bathed in sunshine from the largest window ever, with such gorgeous mesmerizing views - best to have timer on so nothing gets overcooked. Family room attractive wood ceiling beams, wide window sills and fireplace with propane insert. Main floor powder room & laundry station. Two staircases to second floor;, one with treasured stained glass window. Big spacious primary bedroom offers built-in desk nook and windows on two sides overlooking gardens & meadows. Three more large bedrooms with good-sized closets. Second floor has two bathrooms; a 3-pc bathroom with dressing area and a 4-pc bathroom with combined tub-shower and impressive Tiffany light. Lower level storage room and utility room with 2ft thick stone walls. All new 2022 North Star windows have custom built-in blinds & coverings. Two 2023 heat pumps. When temps below zero, auto switch to two propane 2023 furnaces. Auto diesel generator. Roof life-time metal shingles. Big barn with well. Large drive shed. Of the 200 acres, 50 acres tillable. Neighbour farmer rents land to grow soybeans, cereals & hay. Curbside garbage & recycling pickup. Mail delivery and school bus route. Bell Fibre. 15 mins to Pakenham golfing & skiing. 5 mins to Almonte. 30 mins Kanata. (id:60626)
Coldwell Banker First Ottawa Realty
298 Second Road E
Stoney Creek, Ontario
Excellent chance to acquire a 22.2-acre farm featuring a spacious 2 story brick house, perfectly situated on the corner of Mud Street & Second Rd East. The property boasts an impressive 1,938.29 feet of frontage, in a prime location on Stoney Creek Mountain, near upcoming developments. Several upgrades have been made in the last five years. Includes a double car garage and is conveniently close to all necessities: shopping, schools, and easy access to Red Hill Expressway, LINC, and QEW. (id:60626)
RE/MAX Escarpment Leadex Realty
47 Woods Edge Close
London South, Ontario
Welcome to this completely reimagined Tudor-style Estate, nestled in one of London's most exclusive, enclaves surrounded by mature trees and steps from Springbank Park and Thames Valley Golf Course. This grand 5+1 bedroom, 4+2 bathroom residence blends timeless architecture with uncompromising modern luxury. Every inch has been meticulously renovated, including six all-new bathrooms featuring Italian tile and heated floors in the stunning primary ensuite. The main floor impresses with a dramatic foyer, sunken living room with gas fireplace, and a formal dining room perfect for entertaining. The show-stopping kitchen, by the award-winning Hutton Bielmann Design, features quartz countertops, gas stove, double ovens, hidden-panel fridge, pantry, and a center island. Just off the kitchen is a beautiful sunroom flooded with natural light, wrapped in wall-to-wall windows it offers direct access to the stone patio and landscaped backyard, perfect for indoor-outdoor living. A main-floor office with its own fireplace is complemented by a nearby two-piece powder room, while a second two-piece bath is conveniently located beside the custom laundry room with garage access, designed for both elegance and everyday function. Upstairs, the primary retreat offers a lavish walk-through closet and spa-like 5-piece ensuite, while a second bedroom boasts its own private bath, perfect for guests or teens. Three other stunning bedrooms complete the upper level, along with a four-piece main bathroom featuring a convenient laundry chute. The upper level is easily accessible via two separate staircases, offering both functionality and architectural charm. The lower level offers a spacious family room with electric fireplace, games area, gym, and rare access into the triple garage, boasting extra-high ceilings. From the custom site-welded wrought iron staircase to the plush wool carpeting, every detail speaks to the highest standards, truly a virtually brand-new home in an unmatched location (id:60626)
Century 21 First Canadian Corp
129 Wychwood Place
London North, Ontario
YOU WON'T WANT TO MISS THIS EXCLUSIVE OPPORTUNITY IN SHERWOOD FOREST OFFERING UNMATCHED BACKYARD RAVINE AND NATURE VIEWS! BACKING TO THE MEDWAY CREEK RAVINE AND TRAIL SYSTEM AND FEATURING A FULLY LANDSCAPED LOT WITH HEATED IN-GROUND, SALTWATER POOL, COVERED OUTDOOR PATIO AREA (WITH RETRACTABLE SCREENS), TRIPLE ATTACHED GARAGE ON A PRIVATE CUL-DE-SAC AND A STATELY ELEVATION! ONLY MINUTES TO UWO, SCHOOLS, SHOPPING, LONDON'S AQUATIC CENTRE, POPULAR GOLF COURSES AND MORE.....COUPLED WITH A 5 STAR INTERIOR WITH OVERSIZED PRINCIPAL ROOMS AND AN EASY FLOWING FLOOR PLAN THAT INCLUDES GLEAMING HARDWOODS + SLATE FLOORING WITH CUSTOM BUILT-INS THROUGHOUT AND A CHEF'S EAT-IN KITCHEN ACCENTED WITH SOLID GRANITE COUNTERTOPS, STAINLESS BUILT IN APPLIANCES, SEPARATE WET BAR AND STUNNING BACKYARD VIEWS! THE SLATE FLOORING RUNS FROM THE KITCHEN AREA INTO THE BREEZEWAY/ LAUNDRY ROOM AND 2PC POWDER ROOM, OFFERING A CONVENIENT TRANSITION FROM THE TRIPLE GARAGE! UPSTAIRS, YOU'LL ENJOY 5 BEAUTIFULLY APPOINTED BEDROOMS, INCLUDING A STUNNING MASTER BEDROOM SUITE WITH AN EXTENDED WALK-IN CLOSET AND RECENTLY RENOVATED 5PC ENSUITE, FEATURING A GLASSED IN SHOWER, SEPARATE SOAKER TUB, HEATED TILE FLOORING AND VAULTED CEILING! THE LOWER LEVEL IS PERFECT FOR ENTERTAINING WHERE YOU CAN ENJOY A DRINK AT THE WET BAR WHILE ENJOYING A GAME OF POOL OR ENJOY A CASUAL LATE NIGHT MOVIE! THERE IS A SEPARATE ENTRANCE FROM THE GARAGE THAT COULD MAKE THIS THE PERFECT SEPARATE FAMILY SUITE WITH A 6TH LOWER BEDROOM AND DEDICATED BATH! NOTE- THE BREEZEWAY BETWEEN THE KICHEN AND TRIPLE GARAGE ALLOWS FOR 4 WAYS ACCESS TO THE FRONT ENTRANCE, REAR YARD AND POOL AREA!! THIS "GEORGIAN STYLE" HOME PROVIDES A UNIQUE LIVING EXPERIENCE....THE IDEAL, PRIVATE, LOCATION...THE PERFECT REAR YARD FOR ENTERTAINING FAMILY AND FRIENDS OVERLOOKING THE NATURAL CANOPE OF THE MEDWAY VALLEY.....AN ENDLESS LIST OF FEATURES THAT EVERYONE WANTS FOR THEIR FAMILY AND THE FINISHES THAT WILL ALLOW YOU TO JUST MOVE IN AND ENJOY!!!! (id:60626)
RE/MAX Centre City Realty Inc.
55 22459 Township Road 530
Rural Strathcona County, Alberta
Discover the ultimate luxury escape in this one-of-a-kind six thousand plus SqFt custom home, set on 2.04 acres in the Barry Hill subdivision, minutes from Sherwood Park. This entertainer’s dream, with six bedrooms, 4.5 bathrooms, welcomes you with striking curb appeal and meticulously manicured landscaping as you arrive along the paved driveway. Inside, a grand staircase, exquisite finishings, and ten-foot ceilings create an atmosphere of sophistication and warmth. The separate library, with twelve-foot ceilings, a gas fireplace, and custom woodwork, is a sanctuary for quiet moments. The gourmet kitchen features an abundance of cabinetry, granite countertops, and generous pantry. Upstairs, discover an expansive primary suite retreat with dual walk-in closets and a grande five-piece ensuite. Downstairs, the heated basement includes a bedroom, full theatre room, kitchen, recreation area, exercise room, and an incredible twenty-foot high gymnasium, offering a lifestyle of grandeur, comfort and tranquility! (id:60626)
Sotheby's International Realty Canada
8269 18th Avenue
Burnaby, British Columbia
Welcome Home! This home was stripped to the studs and completely renovated with permits and additions to the front and back. Located in the heart of East Burnaby, two blocks from scenic Robert Burnaby Park with outdoor trails, playground and pool, perfect for families and nature lovers. This spacious residence features 6 bedrooms, 4 bathrooms, a self-contained legal 1-bedroom suite and a bonus 2 bedroom suite. Upper level brings abundance of natural light with large open-concept kitchen with quartz countertops, stainless steel appliances, and ample space for entertaining. Additional features include A/C, fully integrated solar panel energy system, security cameras, generous front porch and a large back deck. Steps away from all levels of schools and easy access to highways. Call today! (id:60626)
RE/MAX All Points Realty


