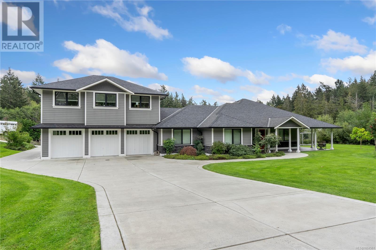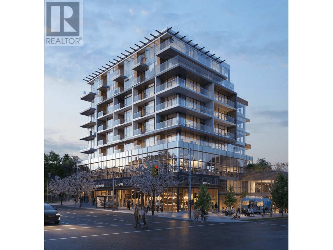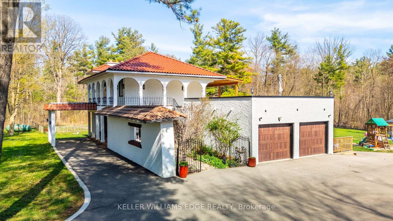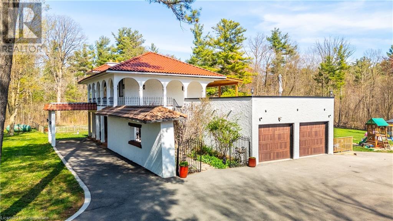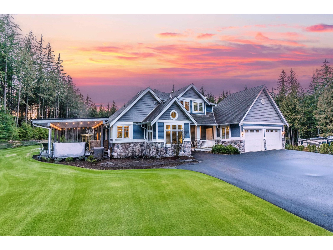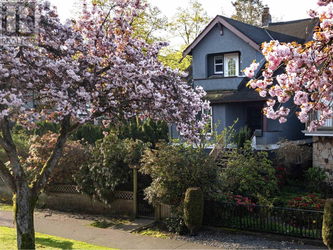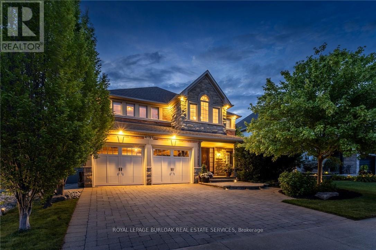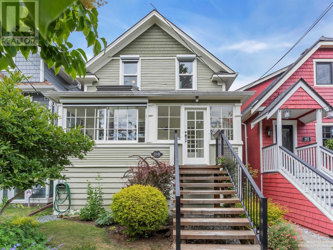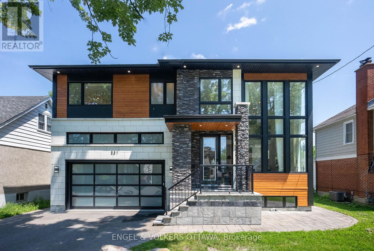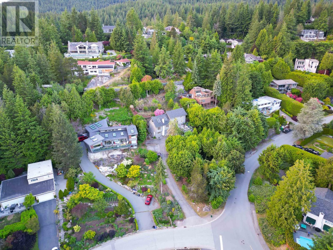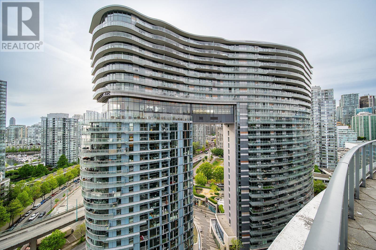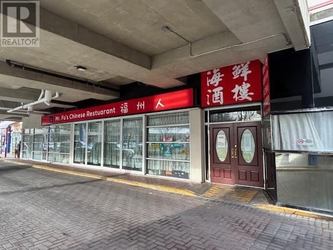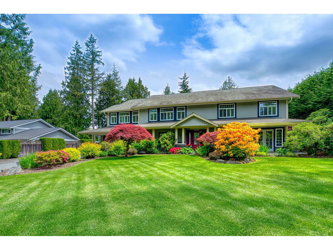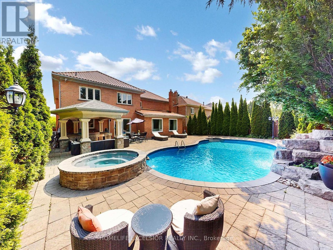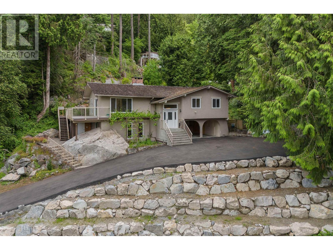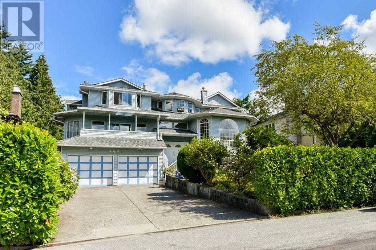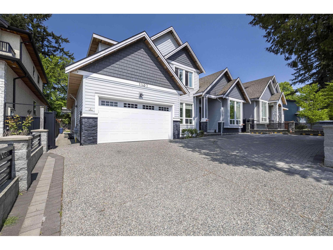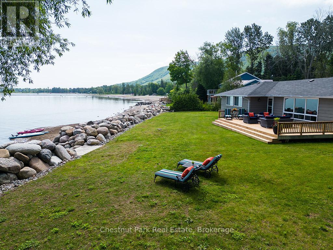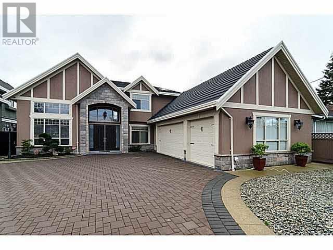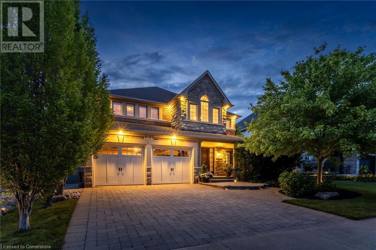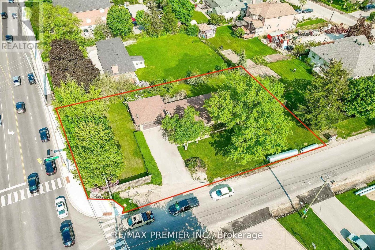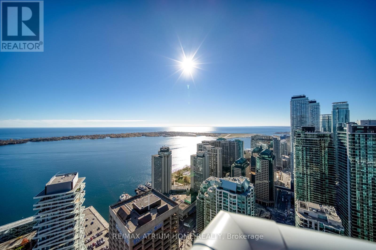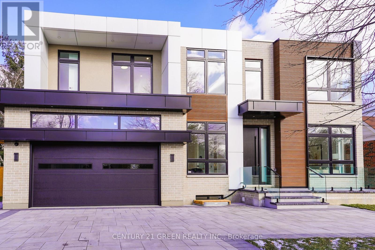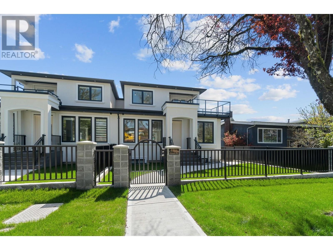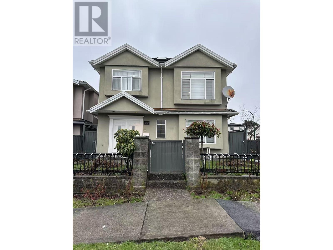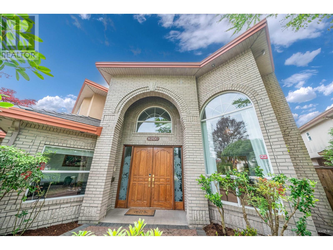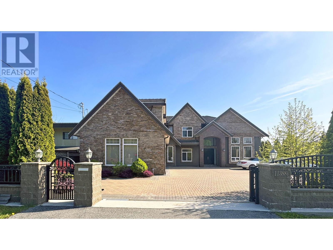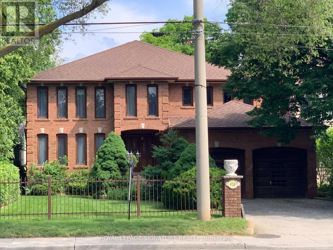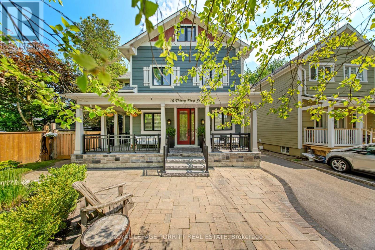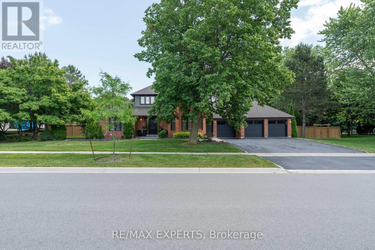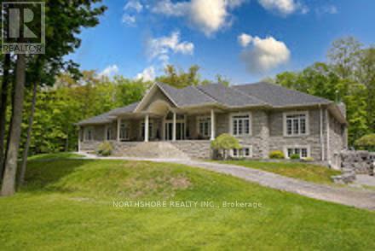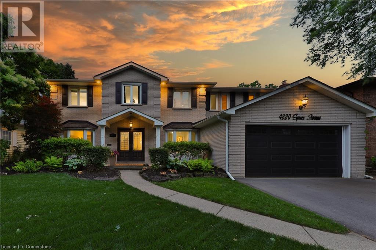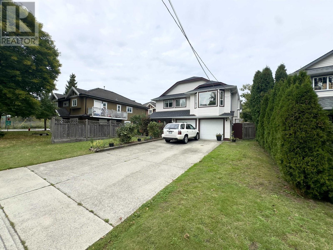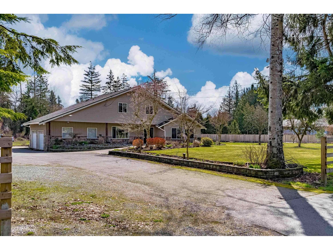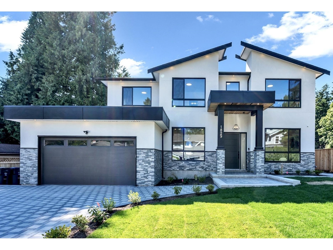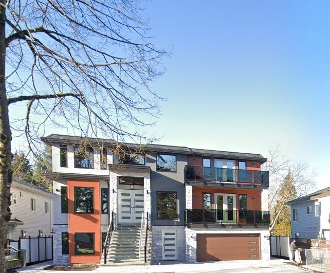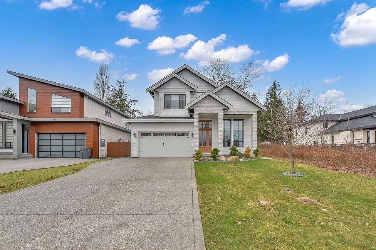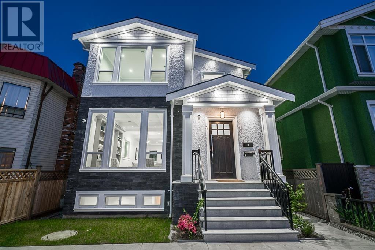9915 132 Street
Surrey, British Columbia
Developers or Investors! Walk to Skytrain! Duplex on 14,988 sq ft 0.34 acre subdividable corner lot with rear lane access. Potential to develop into multifamily or potential to subdivide into smaller duplex or single lots with coach house or garden suite with rear lane! Rectangular lot: 125' frontage x 120' deep. Fully serviced. North side is 4 bedroom + rec room 2-storey + basement. South side is 2 bedroom 2 bath rancher + basement. Roof approx. 10 years. On bus route. Walk to shopping, recreation facilities, library, nearby parks & schools. 9913-11915 132 St. Fabulous location! (id:60626)
Royal LePage Ben Gauer & Assoc
10239 Fifth St
Sidney, British Columbia
NEW PRICE! This exceptional waterfront home, custom-built, is nestled on a private lane with breathtaking views of Roberts Bay. The gently sloping waterfront offers easy access for kayaking and beach walks. The home boasts a gourmet kitchen with cherry wood cabinetry, granite countertops, crown moldings, central vac, and in-floor radiant heating throughout. Natural gas and an irrigation system for the a striking professionally designed seaside garden enhance comfort and convenience. With an easy walk to downtown Sidney, this unique property features water views from almost every room, four spacious bedrooms, three bathrooms (1 with a steam shower), and a low-maintenance yard with a brick-laid driveway and pathways. The beautiful patio extends the living space outdoors, and the attic offers a hobby room or ample storage. With flexibility for four to five bedrooms, this home is perfect for those seeking tranquility and coastal beauty. (id:60626)
Century 21 Queenswood Realty Ltd.
233143 Range Road 282
Rural Rocky View County, Alberta
This SPECTACULAR LIFESTYLE Property is the PERFECT BLEND of Home + EXCELLENT EQUESTRIAN Opportunity, located on 20.02 GORGEOUS Acres w/Manicured TREE'D Yard, + Comes w/SPECTACULAR 3,681 Sq Ft of Developed Living Space in this desirable AIR CONDITIONED 1 1/2 Storey IMMACULATE home incl/attached 597 Sq Ft Oversized Double Attached Garage. Incredible HEATED 59' X 41'9" SHOP w/21'2" Ceiling Height, 59' X 21'9" Horse Barn w/3 STALLS, 2 Holding Pens, Tack Room, leads to a 44' X 24'2" Enclosed Hay Storage + 3 Horse Shelters on 4 Paddocks. This ideal setup is hard to replace. The SHOP/BARN combination comes w/Huge 39'3" X 21'10" LOFT over the Barn plus additional 21'11" X 19'4" Storage Loft, + a 2 pc bath, its own Laundry, all located a few km's from the CITY of CALGARY + CHESTERMERE on a quiet dead-end road. Great gravel driveway, access to the house + barn so your home can be operated separately from your Horse Operation w/tons of parking. This "ONE" has it all and then some. Excellent curb APPEAL w/INCREDIBLE MATURE Landscaping, Large Deck incl/HOT TUB/GAZEBO, Firepit + Patio + Outdoor Audio Speakers. Inside this "IMMACULATE" home you are welcomed by a SPACIOUS Foyer leading to a 19’ VAULTED GREAT room, w/INCREDIBLE STONE GAS Fireplace, a SPACIOUS Dining room off the well designed Kitchen w/Oak CABINETRY, SS APPLIANCES incl/BUILT-IN Microwave/Oven, + a Cozy Breakfast Nook offers easy access to the MUD Room, Main floor Laundry, 1/2 Bath, + easy access to the Attached Garage, + Deck. It has 3 bedrooms + a 4 pc bath, all complete on the Main floor. Upstairs, the Primary SUITE has a 5 pc EN-SUITE, featuring a Shower, Dual Sinks, and a Soaker Tub, There is a WALK-IN Closet for organizing + the OPEN to Below completes the Upper floor. The Basement has a LARGE FAMILY room, Billiard room, 2 additional bedrooms for a total of 6 bedrooms, 3 pc bath, Exercise room w/WET BAR, Freezer room. Wine Cellar, + a SPACIOUS Utility room, has LOTS + LOT'S of STORAGE space. It has EASY a ccess to WALK-UP stairs into the Garage for PRIVATE entry. There is a SHED, GARDEN, + only 8 MINS to STONEY TRAIL + 13 minutes away to SHOPPING, this SPECTACULAR Property is designed for your LIFESTYLE. All amenities of Rural Living with the Benefit of being CLOSE to the CITY. Priced below replacement value, this type of property seldom comes up, and this “ONE” is a showstopper in “TURN-KEY” condition. This 3681 Sq Ft Developed Home + 2463 Sq Ft Equipment Shop, + 1283 Sq Ft Barn, + 1063 Sq Ft Hay Storage, 1092 Sq Ft Loft, 423 Sq. Ft. Loft, 456 Sq Ft Shed, 162 Sq Ft Shed, 597 Sq Ft Garage = 11,220 Sq Ft Developed Space on the 20.02 ACRES with a GREAT ROFR for an additional 20 ACRE Parcel with HIGHWAY EXPOSURE, all adds up to SPECTACULAR VALUE for the $$$. Easy ACCESS to Glenmore Trail + CHESTERMERE. NOT many SETUP's like this out there, you owe it to yourself to check this one out. This is the perfect package + one of the COUNTY's best buys! Bring your FAMILY + all of your Horses!!! (id:60626)
RE/MAX House Of Real Estate
11329 Hummingbird Pl
North Saanich, British Columbia
Custom-built rancher on a quiet cul-de-sac in beautiful North Saanich—where scenic trails surround you, the charming town of Sidney is minutes away, and downtown Victoria is just a short drive. Thoughtfully designed, this 4-bedroom, 3-bathroom home features wide hallways, spacious living areas, and 9’ ceilings throughout. The bright, open-concept great room and chef’s kitchen are perfect for hosting family and friends. Enjoy seamless indoor-outdoor living with front and rear stamped concrete patios, a cozy fire pit, and your very own pickleball court. The 2-bedroom legal suite above the 3-car garage offers flexibility for extended family or rental income. You will appreciate the 33’ x 36’ shop/barn,ideal for working on vehicles, workshop use, or housing horses. Retreat to the luxurious primary suite featuring a spa-inspired ensuite with double vanities, a soaker tub, glass walk-in shower, and private water closet. Additional highlights include a gas range, A/C heat pump, and more (id:60626)
Pemberton Holmes Ltd.
330 989 W 67th Avenue
Vancouver, British Columbia
. (id:60626)
Claridge Real Estate Advisors Inc.
4316 Derry Road
Burlington, Ontario
Where everyday life feels like a getaway. This Mediterranean-style villa sits on 10 scenic acres with breathtaking escarpment views, offering a rare blend of privacy, charm, and unforgettable family living. The main residence spans 2,138 sq. ft., with an additional indoor Scandinavian-style pool and wellness area, all under one roof, for year-round relaxation no matter the weather. Imagine morning swims as snow falls outside, or quiet evenings unwinding in the sauna. Step inside and youll find soulful living spaces filled with warmth and character, wood-beamed ceilings, arched doorways, and multiple fireplaces. The home features 3 bedrooms, 4 bathrooms, a large recreation room, a cozy family lounge, and a heart-of-the-home kitchen with quartz counters and space to gather. A detached 839 sq. ft. garage with cabin-like charm adds flexible space, perfect as a workshop, studio, or storage with room to reimagine. Outside, kids can roam the maple-lined trails, fish in the stocked pond, or challenge friends to a pickleball match. Enjoy coffee on the terrace, dinner al fresco, and fireside nights under the stars. Extensive updates include new windows, doors, trim, bathrooms, and a refreshed pool area. The serene primary suite includes garden views, private outdoor access, a spa-like ensuite, and its own balcony. Bonus: NEC-approved plans allow for a 1,698 sq. ft. expansion, and flexible zoning opens the door to a variety of uses, B&B, home-based business, place of worship, or learning institution. Though it feels worlds away, you're just 4 minutes from both Milton and Burlington. The current owners were drawn to the peacefulness, the architecture, and the magic of swimming indoors as winter arrived. Now its your turn to fall in love. and why you just might, too. (id:60626)
Keller Williams Edge Realty
4316 Derry Road
Burlington, Ontario
Where everyday life feels like a getaway. This Mediterranean-style villa sits on 10 scenic acres with breathtaking escarpment views, offering a rare blend of privacy, charm, and unforgettable family living. The main residence spans 2,138 sq. ft., with an additional indoor Scandinavian-style pool and wellness area, all under one roof, for year-round relaxation no matter the weather. Imagine morning swims as snow falls outside, or quiet evenings unwinding in the sauna. Step inside and you’ll find soulful living spaces filled with warmth and character, wood-beamed ceilings, arched doorways, and multiple fireplaces. The home features 3 bedrooms, 4 bathrooms, a large recreation room, a cozy family lounge, and a heart-of-the-home kitchen with quartz counters and space to gather. A detached 839 sq. ft. garage with cabin-like charm adds flexible space, perfect as a workshop, studio, or storage with room to reimagine. Outside, kids can roam the maple-lined trails, fish in the stocked pond, or challenge friends to a pickleball match. Enjoy coffee on the terrace, dinner al fresco, and fireside nights under the stars. Extensive updates include new windows, doors, trim, bathrooms, and a refreshed pool area. The serene primary suite includes garden views, private outdoor access, a spa-like ensuite, and its own balcony. Bonus: NEC-approved plans allow for a 1,698 sq. ft. expansion, and flexible zoning opens the door to a variety of uses, B&B, home-based business, place of worship, or learning institution. Though it feels worlds away, you're just 4 minutes from both Milton and Burlington. The current owners were drawn to the peacefulness, the architecture, and the magic of swimming indoors as winter arrived. Now it’s your turn to fall in love. (id:60626)
Keller Williams Edge Realty
12595 Powell Street
Mission, British Columbia
Experience the ultimate in country living with this stunning executive acreage in Stave Falls, Mission, BC. This 5-bed, 6-bath home has room for the extended family. Many new renovations, including the master ensuite, media room with surround sound & wine room. Stay comfortable year-round with a mix of in-floor & forced air heating & air conditioning throughout. The 1600 sq ft shop is a dream. Enjoy ample well water, RV parking & generator hook-up for peace of mind. The beautiful outdoor area with hot tub, frameless glass railings, and a pergola deck covering is perfect for entertaining. The 3.1-acre property comes with a custom-built coop for your egg-laying chickens and ducks. Don't miss this rare opportunity to escape to your own stunning Stave Falls paradise. (id:60626)
Royal LePage Elite West
7 Glenarden Road
Toronto, Ontario
Welcome To This Beautifully Appointed Residency In The Heart Of Coveted Upper Forest Hill North, Offering Over 3000 Square Feet Of Total Living Space In One Of Toronto's Most Family-Friendly Neighborhoods. Ideally Situated Just Steps From The Subway, TTC, Top-Rated Schools, Local Restaurants, And Essential Amenities, This Home Delivers Both Convenience And Community. Designed With Entertaining And Everyday Living In Mind, The Main Floor Features Expansive Open-Concept Principal Rooms With Rich Hardwood Flooring, Elegant Crown Moldings, And Ambient Pot Lightings Throughout. The Oversized Kitchen Is A Chef's Dream, Boasting Stainless Steel Appliances, Tudor Made, Custom Cabinetry, A Central Island With A Double Sink, Quartz Countertops, And Breakfast Bar-All Seamlessly Connecting To A Walkout Deck. A Stylish Powder Room, Custom Glass Panel Stair Railings, And Timeless Design Elevate The Main Level's Aesthetic And Functionality. Upstairs, Generously Sized Bedrooms Provide Ample Space For Family And Guests, While The Fully Finished Basement Includes A Separate Bedroom And Dedicated Laundry Room-Perfect For Nanny Suite, In-Law Accommodation Home Office. Enjoy A Private Driveway With Space For Two Vehicles, Complemented By A Built-In Single-Car Garage. This Is A Move-In-Ready Home That Blends Comfort, Sophistication, And Location. (id:60626)
RE/MAX Realtron Barry Cohen Homes Inc.
494 E 18th Avenue
Vancouver, British Columbia
Dreamy oversized corner lot in sought after Main Fraser! Situated on the sunny southwest corner this beautiful over 6000 sqft flat corner lot offers so many possibilities. Multi family, extra large duplex or keep the beautiful house as is and just enjoy the property. This circa 1911 property has been beautifully renovated and used as a lovely family home. The downstairs, though not currently tenanted, has a very easy space for a suite. There´s even a car charger in the carport in the back. Live, rent, build, you can do it all. (id:60626)
Macdonald Realty
4191 Kane Crescent
Burlington, Ontario
Exceptional 2-storey home with over 4,900 sq ft of carpet-free, finished living space, showcasing thoughtful design and meticulous attention to detail. Impressive stone and brick exterior, interlocking double driveway, patios, and elegant light scaping. Curb appeal is outstanding. Welcoming two-storey foyer flooded with natural light, leading to a spacious and open main floor layout. Elegant living room features a gas fireplace and crown moulding, while the formal dining room accommodates large gatherings ideal for entertaining. Grand staircase with Juliet balcony overlooks the impressive two-storey family room, with Palladian windows and a gas fireplace. The gourmet kitchen is a chefs dream, featuring a large island, granite countertops, marble backsplash, gas cooktop, double wall ovens, wine fridge, and abundant cabinetry. The bright breakfast area, with bay window and built-in bench seating, offers views of the private backyard patio. A main floor office with custom built-ins, powder room, and laundry room with garage access complete the level. A second staircase off the kitchen adds convenience and ease of flow. Upstairs, the luxurious principal suite includes a 5-piece ensuite with dual vanities, a soaker tub, separate shower, and a large walk-in closet. The second bedroom features a 4-piece ensuite. Third and fourth bedrooms share a convenient Jack-and-Jill bathroom. Bright, spacious, fully finished lower level has oversized windows, a large rec room with fireplace, fifth bedroom with ensuite privilege to a 4-piece bath, an exercise room, and a utility/storage area. Private backyard oasis with heated saltwater inground pool and water feature includes a new liner and heater. Expansive patio offers both a lounging area and a cozy sitting area. Located on a quiet crescent, this exceptional home is just minutes from top-rated schools, parks, trails, shopping, dining, and access to Hwy 407. Truly a rare find in one of Burlington's most desirable neighbourhoods. (id:60626)
Royal LePage Burloak Real Estate Services
159 E 27th Avenue
Vancouver, British Columbia
This century old residence was originally built for the workers of the old Quarry (aka Q.E. Park!). This west of Main St beauty has been lovingly cared for and restored inside and out. The Designer chef´s kitchen and dining room renovation in 2021 by Stae Interiors and Square One Construction has created an element of modern living. Combine this with the space and charm you only get in a classic like this one and you have optimum living in the best area in the city! (id:60626)
Macdonald Realty
231 Daniel Avenue
Ottawa, Ontario
Welcome to Daniel, a custom-built masterpiece by Sierra Gate Homes, the 2016 GOHBA award winner, nestled in the prestigious Champlain Park.This exquisite residence boasts 4,700 sq. ft. of total living space, featuring a double-car garage with extended ceiling height, four spacious bedrooms, five opulent bathrooms, and a main-floor den/home office with a double-sided fireplace. The fully finished basement with 9-ft ceilings adds versatility, perfect for entertainment, a play zone, or a home gym.The grand living and dining areas showcase soaring 18-ft ceilings, adorned with luxurious custom drapery, creating an airy ambiance ideal for both relaxation and refined entertaining. The gourmet kitchen is a chefs dream, offering custom cabinetry, a walk-through butlers kitchen, and a walk-in pantry with built-in shelving, ensuring effortless hosting and abundant storage. Four generously sized bedrooms are thoughtfully positioned at each corner of the upper level for maximum privacy. The primary retreat features a gas fireplace, a Juliette balcony overlooking the backyard, a walk-in closet, and a spa-like 5-piece ensuite with in-floor heating. Each of the remaining bedrooms enjoys its own bathroom access, one with an ensuite and two sharing a Jack-and-Jill bath. Additional highlights include built-in wireless Bluetooth speakers throughout, ensuring seamless, high-quality sound for any occasion. Outside, the beautifully landscaped, low-maintenance yard provides a peaceful retreat, perfect for unwinding or outdoor activities.Located within walking distance to the Ottawa River, beaches, Westboro, Wellington Village, parks, and top-rated schools, this home blends modern luxury with an unbeatable location. Now it's your turn to experience everything Daniel has to offer. (id:60626)
Engel & Volkers Ottawa
4605 Woodgreen Drive
West Vancouver, British Columbia
This property has been subdivided into two lots each approx 12,000 sq ft. 4605 Woodgreen Dr & 4607 Woodgreen Dr. Live as is, or build a house on each lot. Located in Cypress Park Estates with amazing South West Views from most rooms in the house. This recently updated family house with 4 bedrooms and 4 bathrooms, a large family room, kitchen with a view spilling onto a huge South West facing deck. Minutes away from Caufeild Village, Rockridge Highschool, Cypress Elementary and Mulgrave School. Cypress Fall Trails allows you to take advantage of the outdoors the North Shore has to offer right in your back yard. Just 15 minutes to downtown, Cypress Ski Hill is 20 minutes and Whistler 75 minutes away. This is a great opportunity for redevelopment. Must be purchased with 4607 Woodgreen Dr. (id:60626)
Rennie & Associates Realty Ltd.
2618 89 Nelson Street
Vancouver, British Columbia
Step into elevated living at The ARC by Concord Pacific. This exceptional 3-bedroom, 3-bath home blends modern design with everyday comfort. Expansive floor-to-ceiling windows flood the space with natural light and showcase breathtaking views of the city and water. The sleek gourmet kitchen-outfitted with top-tier appliances-makes every meal a pleasure. The primary suite offers a peaceful retreat, complete with a spa-style ensuite that invites you to unwind. With access to premium amenities and an unbeatable downtown location just moments from the Seawall and Yaletown, this home delivers a true Vancouver lifestyle. (id:60626)
Royal LePage Sussex
1450/1460/1470 8260 Westminster Highway
Richmond, British Columbia
Wow! Prime 'Richmond Public Market' commercial/retail property available, 3 Strata units combined together with a total of approx. 3,266 sf, Downtown Commercial Zoning (CDTI), suitable for a wide range of commercial usages and plenty of customer parking within the Richmond Market complex. Previously tenanted by a restaurant operator. Central Richmond location, convenient to Richmond Centre, Canada-Line Station, Lansdowne Mall and Airport. (id:60626)
RE/MAX Real Estate Services
4523 Southridge Crescent
Langley, British Columbia
Beautifully set on a gated 15,726 sq ft lot, this 4,151 sq ft home offers space, style, and flexibility. The open-concept main floor with gourmet kitchen features stone counters, rich wood cabinetry, tile floors and quality appliances, flowing seamlessly to a large back deck-perfect for entertaining. Three bedrooms on the main, including a primary with walk-in closet and ensuite. Lower floor offers a legal 1-bedroom suite-ideal for extended family or mortgage help. Den, hobby room (could be another bedroom) and rec room round out the sprawling lower floor. Oversized double garage, ample driveway space, and side yard access with 30AMP RV hookup. Too many features to list-be sure to check out the cinematic video showcasing the property including the extensive and well cared for landscaping! (id:60626)
Royal LePage - Wolstencroft
66 Woodstone Avenue
Richmond Hill, Ontario
Welcome to this exceptional 3 Car Garage Custom Home, a true showcase of luxury and craftsmanship in one of the most prestigious neighborhoods. This elegant 5+1 bedroom, 6 Bathroom home offers over 7,000 sq.ft of living space, featuring chef-inspired kitchen with Oversized Granite Island. Over 700k of Upgrades and Reno, Beautifully landscaped Private backyard Oasis W Mature Trees, Waterfall SaltPool & Spillover Hot Tub Spa & Cabana perfect for outdoor gatherings. Long Lasting high end Metal Roof, Finished basement with Practical Wet bar, 155" Cinema W Drop Down Curtains, Pool Table , Exercise Room and Game area, w Separate Entrance. A rare opportunity for those seeking elegance, comfort and exclusivity. Large Office On Main Floor, 5 Large Size Bedrooms on second floor, Walk up Basement, New Garage Doors, No Sidewalk **Close To Yonge, Plaza, Banks, Shops, Restaurants, Starbuck, Services Ontario, Viva, Go Train, Community Ctr, Schools, Parks, Trail & All Amenities**Walk To Top Rank Richmond Hill High School** (id:60626)
Homelife Excelsior Realty Inc.
19 Donalda Crescent
Toronto, Ontario
touch. This 4-bedroom, 5-bathroom property offers a unique blend of comfort, style, and advanced building technology, featuring Insulated Concrete Forms (ICF) for enhanced efficiency and durability. The heart of the home is the expansive kitchen, beautiful sleek, white cabinetry, state-of the-art appliances, and stunning Quartz countertops that extend to a generous island. Large walk in Pantry. This space seamlessly integrates functionality with aesthetics, perfect for both casual family meals and large gatherings. Adjacent to the kitchen is the family room boasts sophisticated design aesthetic, featuring built-in shelves around a cozy fireplace, perfect for relaxing evenings. The expansive windows and walk out to backyard. Upstairs, the bedrooms offer personal retreats with ample space and natural light, each with access to beautifully appointed bathrooms, ensuring privacy and comfort. The master suite, in particular, serves as a sanctuary with its luxurious spa-like ensuite bathroom, ideal for relaxation. The finished basement with walkout is a highlight, featuring a home theatre for entertainment and a secondary kitchen, 5th Bedroom making it an ideal space for hosting guests or enjoying family movie nights. 19 Donalda Crescent is not just a home; it's a lifestyle choice for those seeking the pinnacle of upscale living in one of Toronto's most sought-after neighbourhoods. This property promises an unmatched living experience with its attention to detail, superior construction, and elegant design. **EXTRAS** Insulated Concrete Forms (ICF) (id:60626)
Century 21 Leading Edge Realty Inc.
3849 Bayridge Avenue
West Vancouver, British Columbia
Your New Home in Bayridge - West Vancouver's Serene Mountainside Community 5-min from the charm of Dundarave Village, Beautifully maintained home offers the perfect balance of tranquility and convenience. Expansive S/W decks off living areas, for sun-tanning or entertaining. The main floor features 3 bedrooms, ensuite, stylishly updated main bathroom. Spacious L-shaped living/dining area, modern wood-burning fireplace & ample room for gatherings. Chef´s kitchen offers granite countertops, SS appliances, counter-height island-perfect for the party to gravitate to the kitchen. LEGAL 1-bdrm + extra bdrm in lower walk-out suite, private entrance, gas fireplace, full kitchen, S facing living room-perfect for extended family or rental income. AC throughout. Open House SAT/SUN 2-4pm (Jun14/15) (id:60626)
Sincere Real Estate Services
5843 Carson Street
Burnaby, British Columbia
This rare 5,595 SQFT architecturally designed house sits on a 66 x 122 lot, offering breathtaking, unobstructed southern city and mountain views. With current regulations, a home of this size is no longer possible to build! Located in a quiet and safe cul-de-sac, this bright and spacious residence features 4 bedrooms upstairs, including 3 ensuites, plus a 2-bedroom basement suite with a separate entrance-an excellent mortgage helper. The gourmet kitchen boasts new appliances, while the fully fenced backyard with lane access includes a new sun deck. Additional features include an automatic sprinkler system, security system, built-in vacuum, ample storage, and extensive updates, including a new roof and gutters, high-efficiency furnace, and fresh interior and exterior paint. Must See. (id:60626)
Nu Stream Realty Inc.
11497 80 Avenue
Delta, British Columbia
Centrally located in the heart of North Delta, this 8 beds and 6.5 baths luxury home boasts almost 5,400 sq.ft. of living space! Close proximity to Canadian Tire, Superstore, and various exciting and vibrant restaurants! Just a short walk to McCloskey Elementary and North Delta Secondary! Few blocks away bus is easily accessible on Scott Road. Private, fenced backyard with huge deck and cover allow you and your friends and loved ones bask in the sunshine during the day & marvel in awe of a different sunset every evening. (id:60626)
Nu Stream Realty Inc.
139 Teskey Drive
Blue Mountains, Ontario
A Rare Waterfront Gem on Georgian Bay. Welcome to 139 Teskey Drive - a truly special property nestled along 145 feet of pristine waterfront on the crystal-clear shores of Georgian Bay. This charming 4-season cottage captures the essence of lakeside living, offering breathtaking sunrise and sunset views. Tucked in the heart of The Blue Mountains, this property boasts uninterrupted panoramic vistas of the bay, the ski slopes of Georgian Peaks, and the surrounding natural beauty. Step inside the original cottage and you'll find a warm, inviting space that's been thoughtfully updated while retaining its cozy character - the perfect place to unwind after a day on the water or slopes. Take advantage of the existing cottage or envision and build your own custom waterfront retreat on this expansive, private lot framed by the natural beauty of Georgian Bay. Whether you're enjoying your morning coffee on the deck, launching a kayak from your own shoreline, or gathering around the fire with friends, this property offers endless opportunities for relaxation and adventure. Located just a short drive to the exclusive Georgian Bay Club, Georgian Peaks, and mere minutes from the vibrant shops, restaurants, and amenities of Thornbury, this is your chance to own a slice of paradise in one of Ontario's most coveted waterfront communities. (id:60626)
Chestnut Park Real Estate
4680 Granville Avenue
Richmond, British Columbia
Very well maintained house sitting on a huge Lot 9372 sqft, (66x142) over 4000 sqft. floor area! Located on the quiet section of Granville Avenue. Beautiful layout, high ceilings, Radiant heat, Air Conditioning, quality built. Renovated in year of 2013 with newer wood floor, newer quality carpet, newer granite countertop, newer crystal chandeliers, roof protection etc. Four ensuite bedrooms on upstairs, extremely spacious and comfortable , electrical gate, huge south facing back yard! close to everything. Walking distance to Thompson Community Center. The best school catchment of Thompson Elementary & Burnett Secondary. (id:60626)
Exp Realty
4191 Kane Crescent
Burlington, Ontario
Exceptional 2-storey home with over 4,900 sq ft of carpet-free, finished living space, showcasing thoughtful design and meticulous attention to detail. Impressive stone and brick exterior, interlocking double driveway, patios, and elegant light scaping. Curb appeal is outstanding. Welcoming two-storey foyer flooded with natural light, leading to a spacious and open main floor layout. Elegant living room features a gas fireplace and crown moulding, while the formal dining room accommodates large gatherings—ideal for entertaining. Grand staircase with Juliet balcony overlooks the impressive two-storey family room, with Palladian windows and a gas fireplace. The gourmet kitchen is a chef’s dream, featuring a large island, granite countertops, marble backsplash, gas cooktop, double wall ovens, wine fridge, and abundant cabinetry. The bright breakfast area, with bay window and built-in bench seating, offers views of the private backyard patio. A main floor office with custom built-ins, powder room, and laundry room with garage access complete the level. A second staircase off the kitchen adds convenience and ease of flow. Upstairs, the luxurious principal suite includes a 5-piece ensuite with dual vanities, a soaker tub, separate shower, and a large walk-in closet. The second bedroom features a 4-piece ensuite. Third and fourth bedrooms share a convenient Jack-and-Jill bathroom. Bright, spacious, fully finished lower level has oversized windows, a large rec room with fireplace, fifth bedroom with ensuite privilege to a 4-piece bath, an exercise room, and a utility/storage area. Private backyard oasis with heated saltwater inground pool and water feature includes a new liner and heater. Expansive patio offers both a lounging area and a cozy sitting area. Located on a quiet crescent, this exceptional home is just minutes from top-rated schools, parks, trails, shopping, dining, and access to Hwy 407. Truly a rare find in one of Burlington’s most desirable neighbourhoods. (id:60626)
Royal LePage Burloak Real Estate Services
1 Gram Street
Vaughan, Ontario
Redevelopment Potential with this corner anchor property, 100 feet on Major Mackenzie X 165 feet deep, new traffic lights, Zoned MMS (Main Street Mixed-Use Maple), see attached uses including RM1 (Multiple Use Residential), RT1 and RT2 (Townhouse Residential), key quiet Gram Street entry potential, close to established retail, low rise condo and Townhome developments. Existing home in good condition, separate entrance to finished lower level apartment.Property currently leased $4000 a month + utilities. (id:60626)
RE/MAX Premier Inc.
5302 - 28 Freeland Street
Toronto, Ontario
Number one Yonge St! A residential community transforming legendary address into one of the world's most vibrant go-to place to live, work, play, shop & pursuer your Toronto waterfront life. Unobstructed S/W Corner Unit With 270 degree City & Lake View. Spacious 3 Bed, 3 Bath With high Ceilings. Modern Kitchen W/Gas Stove, High End S/S Appliances, Waterfall Quartz Breakfast Bar/Island. Master Bedroom W/Large Walk-In Closet, Floor-To-Ceiling Windows, 2 Huge Balconies; 2 Parking's Side By Side & 2 Locker right behind parking spot! This luxury building comes with top of the lines finishing, floor to ceiling window. Outdoor walking track, fitness circuit to spin studio and gym, outdoor kids play area, party room and other amenities, DVP and 404 are mins away! **EXTRAS** S/S ( THERMADOR - fridge & oven, gas, stove, microwave, wine cooler), hood fan, washer, dryer + over 500 SQ. FT. open balcony. 2 Parkings Side By Side & 2 Locker right behind parking spots!! (id:60626)
RE/MAX Atrium Home Realty
2076 Autumn Breeze Drive S
Mississauga, Ontario
Limitless Opportunity for a Charming Bungalow on a Massive Lot in Prestigious Gordon Woods!!! This home on a sprawling lot opens the door to endless possibilities, whether you're looking to settle in now, personalize over time, or build your dream home from the ground up, this rare property gives you the freedom to do it all . Freshly painted from top to bottom, the home features 3+1 Bedrooms, 3 Baths, a bright and functional layout, and timeless charm throughout. The heart being a stunning chefs kitchen, complete with high-end stainless-steel appliances, Wolf stove, and a separate prep kitchen perfect for serious cooks and entertainers alike. The kitchen opens seamlessly into the family room, boasting impressive, vaulted ceilings, a spacious airy feel ideal for both everyday living and entertaining. Also, you'll find a dining room along with the formal living room, creating the perfect setting for family meals or hosting guests. Step outside into the massive U-shaped yard, giving the sense of privacy and seclusion to enjoy the beautifully maintained pool getting all-day sun. The fully finished basement boasts upgraded hardwood floors, a custom bar, spacious rec room, games room and a cozy wood-burning fireplace creating the perfect ambiance for relaxing or entertaining guests. Additional features include an oversized two-car garage and a large driveway with ample parking for multiple vehicles. Whether you're looking to settle in right away, renovate to suit, or build your custom dream home, this property provides the ideal canvas. Ideally located just minutes from Mississauga Hospital and only a 15-minute drive to the heart of downtown Toronto,. This location offers suburban tranquility with unbeatable convenience. Enjoy proximity to top schools, parks, Lake Ontario, and the vibrant communities of Port Credit and Lakeview. Don't miss this rare chance to own in one of the city's most coveted communities, with space, flexibility, and opportunity all in one. (id:60626)
Sam Mcdadi Real Estate Inc.
49 Grantbrook Street
Toronto, Ontario
Attention Buyers: Rare Opportunity! Don't miss this chance to own a stunning custom-built home at an unbeatable price. The lowest in 10 years! The Seller's loss is your gain. Fully custom-built home with premium finishes. Priced below market value - a rare find. Act fast - this deal wont last! Experience Unmatched Luxury in This Custom-Built Masterpiece Indulge in the pinnacle of refined living with this breathtaking residence, where modern design meets everyday functionality. Boasting over 6,500 sq. ft. of meticulously crafted living space including a fully finished basement this home offers a seamless blend of sophistication, comfort, and timeless style. Grand & Inviting Interiors Step through a sunlit foyer into expansive living and dining spaces ideal for both intimate living and upscale entertaining. The chefs kitchen is a culinary dream, featuring custom cabinetry, high-end finishes, and an open-concept layout flowing effortlessly into the main living areas. A main-floor office and ample storage complete this thoughtfully designed level. Luxurious Private Retreats The upper level offers a serene primary suite with a cozy fireplace/TV unit and a spa-inspired ensuite. Four additional bedrooms each feature private ensuites, ensuring ultimate privacy and comfort for all. Entertainers Paradise in the Lower Level The professionally finished basement is a luxury in itself, featuring: Heated floors A self-contained nanny suite Home gym Modern washroom Entertainment lounge with fireplace & TV Theatre room for immersive movie nights Outdoor Serenity & Style Step outside to a beautifully landscaped backyard oasis perfect for al fresco dining, family gatherings, or quiet evenings under the stars. This is more than just a home its a curated lifestyle of elegance and distinction. Fully custom-built with top-tier finishes Priced below market value a rare opportunity Act fast this deal wont last! (id:60626)
Century 21 Green Realty Inc.
6388 Grant Street
Burnaby, British Columbia
Nestled in the heart of North Burnabys coveted Parkcrest neighborhood, this exquisite 3,500 sqft luxury duplex redefines elegance and craftsmanship. The main floor and basement suite are adorned with sleek, large white tiles, infusing the space with a bright, airy ambiance. Unwind by the cozy fireplace in the warm, inviting living area or experience panoramic city and mountain views from two spacious private balconies, bathed in abundant natural light. Perfectly situated in a tranquil, family-friendly enclave, this home is steps from Parkcrest Elementary and Burnaby North Secondary, with Brentwood Mall, parks, shops, and restaurants just moments away. Enjoy seamless public transit access to Downtown Vancouver or SFU. Don´t miss this rare gem-schedule your private showing today! (id:60626)
Ra Realty Alliance Inc.
6390 Grant Street
Burnaby, British Columbia
Nestled in the heart of North Burnabys coveted Parkcrest neighborhood, this exquisite 3,500 sqft luxury duplex redefines elegance and craftsmanship. The main floor and basement suite are adorned with sleek, large white tiles, infusing the space with a bright, airy ambiance. Unwind by the cozy fireplace in the warm, inviting living area or experience panoramic city and mountain views from two spacious private balconies, bathed in abundant natural light. Perfectly situated in a tranquil, family-friendly enclave, this home is steps from Parkcrest Elementary and Burnaby North Secondary, with Brentwood Mall, parks, shops, and restaurants just moments away. Enjoy seamless public transit access to Downtown Vancouver or SFU. Don't miss this rare gem schedule your private showing today! (id:60626)
Ra Realty Alliance Inc.
299 E 55th Avenue
Vancouver, British Columbia
This stunning two-level home offers 2,100 sq. ft. of living space with 6 bedrooms and 5 bathrooms, including a legal 2-bedroom suite-perfect for mortgage support! Additionally, there is a separate nanny suite for extra flexibility. Situated on a corner lot, this family home is in a prime location near Sunset Community Centre, John Henderson Elementary, and Churchill Secondary School. Don´t miss this opportunity-call today to book your private showing! (id:60626)
Nu Stream Realty Inc.
10 Calstock Place
Brampton, Ontario
Welcome Home, Truly Move In Ready. Almost 7000sqft Of Living Space. Situated On A Private Court With a Massive Premium Pie Shape Lot (Over 120ft Width In Back As Per GEO), Height Ceilings, Separate Living, Dining, Family & Office On Main Floor. Living Room & Family Rooms Have Fireplaces & Ceilings Are Open To Above With Ceiling Millwork. Oversized Kitchen With Built In Appliances, Serving Area, Large Pantry & Work Station. Breakfast Area Walks Out To Your Private Deck. Upstairs Also Has High Ceilings, A Primary With A Walk-in Closet, Oversized Powder Room, Dressing/Makeup Area & Feature Ceilings. The 3 Additional Large Bedrooms All Have Oversized Windows, Access To Washrooms & No Carpet. There is Another Office Space Upstairs With Views To Below Of The Family Room. Fully Finished Walkout Basement With Large Windows, Wet Bar/Kitchenette, Full Washroom, Extra Room, Oak Main Stairs & Oak Service Stairs. Large 3 Car Garage With Parking On The Driveway For 5 Additional Cars. Close To Schools, Parks, Shopping (id:60626)
Century 21 Red Star Realty Inc.
8200 Bowcock Road
Richmond, British Columbia
Located in the heart of Garden City, this beautifully maintained 5-bedroom home features all ensuite bedrooms plus a spacious main floor office-perfect for working from home. Recent updates include brand new interior paint & new laminate flooring throughout, replacing all carpets. The roof has been professionally power washed, the home offers a double garage for ample parking. Step into a grand foyer with soaring ceilings ,oversized windows that fill the formal living and dining areas with natural light. Built with quality & thoughtful design, this home boasts radiant in-floor heating on both levels, granite countertops, extensive crown moulding, a gourmet kitchen with a wok kitchen,a security system. Located close to top schools, parks, & transit.Open House 2 to 4 pm Sat June 21st. (id:60626)
RE/MAX City Realty
279 Colborne Street E
Brantford, Ontario
ATTENTION INVESTORS: POWER OF SALE Development Property In Brantford. The Municipality Of Brantford Is Eager To Approve And Assist A Build Up To 22 Storey Mixed-Use Condo. Developers Dream And Background Work Completed. City Willing To Close Small Side Road And Sell Small Parcel To Make This Project A Reality. Area Remains A Development Free Charge Zone And City Is Providing Up To 90% Savings On Property Taxes For Up To A 7 Year Period. To Add To This Amazing Opportunity, The City Has Committed To A 60-Day Conditional Site Plan Approval Of The Project And 3-4 Months For Final Approval Of A Large Commercial/Residential Tower. CITY OF BRANTFORD WANTS THIS DEVELOPMENT! This Corner Lot Is Located In A Premium Area With Two Large Thoroughfares Having Access. Other Large Developments Already Approved In The Area. Take Advantage Of The Work That Has Been Completed And The Eager City Who Wants This Property Developed. Direct Access To Planner For Due Diligence Purposes. This Power Of Sale Will Not Last Long And Is Priced To Sell. For Those Interested In Financing This Purchase, Seller Willing To Provide Mortgage With 75% LTV To Approved Clients. Priced Below Potential To Those Interested Parties. Current Plaza To Be Demolished By New Owner TO Make Room For This Extensive Development. See Attachments For Survey And Drone Tour To View Potential. **EXTRAS** Survey Attached (id:60626)
Get Sold Realty Inc.
11388 King Road
Richmond, British Columbia
Rare corner lot with a spacious and functional layout! This well-maintained custom home features a wok kitchen and a separate one-bedroom suite on the main floor - perfect as a mortgage helper or guest suite. Upstairs offers four generously sized ensuite bedrooms providing ultimate comfort and privacy. Enjoy the convenience of a gated entry, a 3-car garage, plus additional parking for 6 more vehicles in the large private driveway. The beautifully landscaped, south-facing backyard offers a flat lawn, perfect for outdoor activities, entertaining, or family fun. Located in the desirable Ironwood neighborhood, close to schools, parks, and shopping. Built in 2011 and meticulously maintained - move-in ready! (id:60626)
Royal Pacific Lions Gate Realty Ltd.
450 O'connor Drive
Toronto, Ontario
Stunning Custom Executive Built Home with Gorgeous walk-out basement (above grade) to Spectacular 350ft (Tableland) Ravine Lot Country Living in The City. Over 5,000 Sq Ft. Luxury Living Space enjoy breathtaking views from your massive 1st/2nd Flr Balconies Built With Finest Materials all walls/ceilings hand plastered. Beautiful oak trim thru-out. Solid Wood Cabinetry Hardwood Flr Thru-Out Herringbone (Family Rm) Two Custom Built Fireplaces, Floor to Ceiling Windows, Massive Room Dimensions. Oak Circular Staircase. 2 Family Size Kitchens, Sauna, One of Kind East York Home, Double Car Garage, 4 car private parking. Situated Minutes to Downtown, DVP, Parks, Schools, Diefenbaker District, Schools + Transit. (id:60626)
Royal LePage Signature Realty
10 Thirty First Street
Toronto, Ontario
Welcome to this impeccably maintained Craftsman-inspired residence in the heart of Long Branch, ideally located just one block from Lake Ontario scenic waterfront, trails, & beaches. Set on a beautifully landscaped irregular 51' x 150' lot, this thoughtfully designed home offers nearly 3,900 sq ft of finished living space, seamlessly blending interior luxury with exceptional outdoor living. The main floor showcases a chefs dream kitchen featuring top-of-the-line appliances, an oversized 6-seat island & a generous pantry with double pocket doors. The open-concept living and dining area is ideal for entertaining, while a cozy main floor den provides the perfect retreat. A custom mudroom includes a pet-friendly dog wash station & built-in storage. Upstairs, you'll find four spacious bedrooms, a dream laundry room with custom cabinetry & elegant bathrooms. The third-floor primary suite is a private sanctuary complete with a spacious bedroom, walk-in closet, luxurious ensuite oasis with double shower, and a flexible loft space, perfect for a home office, yoga studio, or reading lounge. The self-contained basement suite features 2 bedrooms, a full kitchen, private laundry, dishwasher, and its own HVAC system ideal for extended family, guests, or income potential. A detached garage has been fully insulated, drywalled, and outfitted with smart heating and mirrored walls, making it a turnkey home gym, art studio, or workshop. Additional storage is provided by a 10 x 10 shed with a loft. This home is equipped with a 13 KW Generac generator for full-home backup power and is serviced by a 220-amp panel, offering both peace of mind and future-ready functionality. Enjoy professionally landscaped gardens front and back, with curated beds, custom stonework, and nearly 20 mature and ornamental trees for year-round beauty, shade, and privacy. Walk to Humber College, waterfront parks, top-rated schools, & local amenities. Easy access to TTC, GO Transit, major highways & airport. (id:60626)
Royal LePage Porritt Real Estate
21 Mccutcheon Avenue
King, Ontario
Fully Renovated Designer Home Situated On A Premium 1/2 Acre Lot In Nobleton's Exclusive Family Friendly Shear down Estates. Functional & Airy Main Floor Features A Formal Living Room W/Built In Gas Fireplace, Separate Home Office, Oversized Chef's Kitchen W/Wet Bar, Massive Island & Eat In Breakfast Area W/Walkout to Resort Size Newly Fenced Backyard Oasis. Huge Mud Room W/Built-In Closet Organizers & Walk-Out To 3 Car Wide Oversized Garage. Gleaming New Oak Staircase W/Brand New Skylight Leads To Spacious 2nd Floor Presenting A Primary Bedroom W/Built-In His & Her Closets, Chevron Laid Flooring, A Sitting Area & Spa Inspired Ensuite; 3Great Sized Bedrooms W/Large Windows & Double Closets & Stunning Bathroom W/Walk-In Shower. Entertainer's Delight Finished Basement Offers An Exercise Space, Man's Cave & 5th Bedroom. (id:60626)
RE/MAX Experts
9317 Danforth Road E
Cobourg, Ontario
Two Year Round Homes Included in Price. Executive, quality built throughout 14 year old Stone Bungalow with Attached 4 Car Garage (Heated Floors) surrounded by paving stones and landscapped gardens. 2nd Home is Chalet style with catheral ceiling, 1,400 sq ft, with wood burning fireplace, 2 car garage set on private 14.69 wooded acres only minutes to Cobourg and 401 access. Stone Bungalow boats 10' ceilings, crown mouldings, pot lights throughout, 3 fireplaces with Granite, oak and cherry mantels. Maple kitchen designed for entertaining, walk-in pantry, air and jacuzzzi tubs, oversize custom glass showers, bamboo, maple and grantie floors, granite countertops, solid oak doors, trim and 12" baseboards. Wider hallways and doors for wheelchair accessiblity. Birch and oak staircase, walkout basement, exercise gym, steam & sauna bathroom. In the Floor heating system, intercom & camera systems. Floor to Ceiling Windows with sold oak trim throughout. Must be viewed to appreciate the quality throughout. ** This is a linked property.** (id:60626)
Northshore Realty Inc.
15661 76a Avenue
Surrey, British Columbia
Welcome to this extraordinary residence nestled on an expansive lot of almost 11,000 square feet in the highly sought-after Fleetwood neighbourhood. This beautiful custom built home is centrally located in a desirable subdivision close to shopping, schools, parks and all major transportation routes. This home boasts a bright and open main floor which includes your dream kitchen along with a wok kitchen, office and bonus primary bedroom with full washroom on the main. The upper floor consists of your master retreat along with 3 other large bedrooms. The basement features a media room and 2+1 mortgage helpers. Last but not least, this home includes a huge backyard and oversized driveway with tons of parking. Do not miss this one! (id:60626)
Stonehaus Realty Corp.
4220 Spruce Avenue
Burlington, Ontario
Style and sophistication abound in this stunning Executive family home located in the coveted community of Shoreacres in Burlington. Situated on a superb sun-filled lot, this dream home has been extensively updated, blending timeless design with modern luxury and finishes such as quartz counters, hardwood floors and LED lighting. This home is ideal for the growing family with 5 beds & 4 baths, in the 5214 sq. ft. of finished living space on 3 levels. The thoughtfully designed layout offers a formal living room, elegant dining room and main floor office. The heart of the home is the open concept renovated eat-in gourmet kitchen boasting custom cabinetry and wall pantry, quartz countertops, a large island, new high-end appliances and sunny breakfast area flowing seamlessly into the spacious family room with cozy gas fireplace, built-in bookcases and walk out to rear gardens. A convenient main floor laundry room and powder room add to the home’s functionality. The second floor boasts a total of five generously sized bedrooms and a luxurious main bathroom. The separate primary suite is a true retreat, complete with a spa-inspired ensuite and a walk-out to a balcony overlooking the rear gardens. The fully finished lower level is designed with both practicality and comfort in mind offering a rec. room, a 3-piece bath, spacious workshop, an office, large cedar closet, extensive storage with additional living space perfect for a media room or home gym. Step outside to your own private sanctuary for relaxation or entertaining. The fully fenced backyard features a saltwater inground pool, charming cabana, garden shed, and professionally landscaped gardens and expansive patios with outdoor lighting, irrigation system and gas hook up. Located within walking distance to top-rated schools, this exceptional home offers luxury, location, and lifestyle in one of Burlington’s most desirable neighbourhoods. A rare opportunity not to be missed. (id:60626)
RE/MAX Aboutowne Realty Corp.
585 Alderson Avenue
Coquitlam, British Columbia
Potential High Density Development Opportunity/ Land Assembly East of Lougheed Highway and North Road. The site falls within the core and shoulder area of Coquitlam's . Transit-Oriented Development Strategy. The properties are located along major- transit · nodes - in the Centre of Coquitlam, near the Evergreen SkyTrain. OCP allows for a Medium Density Development Site 7-8 Story potentially high density development! (id:60626)
Royal Pacific Lions Gate Realty Ltd.
Lehomes Realty Premier
4655 Saddlehorn Crescent
Langley, British Columbia
Gorgeous, PARKLIKE 1.82 acres set on upscale street in SALMON RIVER. This 3 bedroom, 3 bath, 2502 square foot home has a private yard & covered deck with two natural gas outlets. Property also features updated bathrooms (instant hot water!), bamboo floors, all updated vinyl, double glazed, Low-E windows, LED lighting. Gorgeous kitchen renovation in 2011 with tile floor, new kitchen island, cupboards, 2013 new roof, 2014 Lennox furnace. Beautiful level lot with updated fencing offers tons of PARKING for all your toys. New master ensuite consisting of oversized shower (complete with 3 body sprays, overhead shower head/wall mounted hand shower) and new tile floor. Hardware floors in all bedroom/office areas. Perfect spot to call yours & expand or build your dream home. (id:60626)
Team 3000 Realty Ltd.
1829 146 Street
Surrey, British Columbia
***New home in Semiahmoo. BRAND NEW 5-bedroom + 5.5-bathroom residence situated on a private and quiet 8,144 sqft lot in the heart of Sunnyside Park. Engineered hardwood floor on all levels, designer lighting, radiant in floor heating, custom millwork, air conditioning and HRV. Main floor offers a formal living room, dining area, family rooms, spacious kitchen with high-end appliances, a wok-kitchen, an office, PLUS a 2-bedroom LEGAL SUITE on main to fulfil all your families needs! Upstairs offers 4 spacious bedrooms with ensuite including a spa-like primary. Minutes to the prestigious Semiahmoo Secondary/rec-centre/library/shopping/beach. Ready to move-in! (id:60626)
Sutton Group-West Coast Realty (Surrey/24)
9349 133 Street
Surrey, British Columbia
Step into this stunning 2021-built 3-level home offering 11 bedrooms & 10 bathrooms, perfect for large or multi-generational families. Located in the heart of Queen Mary Park, this spacious residence features a primary bedroom on the main floor, plus two more luxurious primary suites upstairs-ideal for comfort and privacy. The fully finished basement includes three mortgage helpers (2+2+1), currently bringing in $5,000/month in rental income-a fantastic opportunity for investors or homeowners looking to offset their mortgage. With quality craftsmanship, modern finishes, and income potential, this home checks all the boxes. Don't miss your chance to own in one of Surrey's most convenient neighbourhoods! (id:60626)
Royal LePage Global Force Realty
2071 156 Street
Surrey, British Columbia
Welcome to this stunning newer-built home, offering 6 spacious bedrooms and 6 elegant bathrooms. Designed for modern living, this home features an open-concept layout with high-end finishes throughout. The main living space is bright and airy, with floor-to-ceiling Eclipse doors that seamlessly open to a beautifully landscaped private yard-perfect for indoor-outdoor entertaining. A thoughtfully designed legal suite provides excellent rental income potential or space for extended family. Conveniently located close to shopping, restaurants, and public transportation, this home offers both luxury and convenience. Experience the perfect blend of comfort and sophistication in this exceptional residence! (id:60626)
Sutton Group-Alliance R.e.s.
2768 E 25th Avenue
Vancouver, British Columbia
Discover this stunning newer detached home in sought-after Renfrew Heights, Vancouver-a perfect blend of luxury, functionality, and income potential. three story home with a two separate basement legal suite and a two story laneway house. Thoughtfully designed with exceptional millwork and high-quality finishes, this hardly lived-in residence boasts mountain views and an elegant three-story layout featuring a wok kitchen, air condition, and hardwood floors with radiant heat. Don't miss this opportunity to own a dream home. (id:60626)
Macdonald Realty




