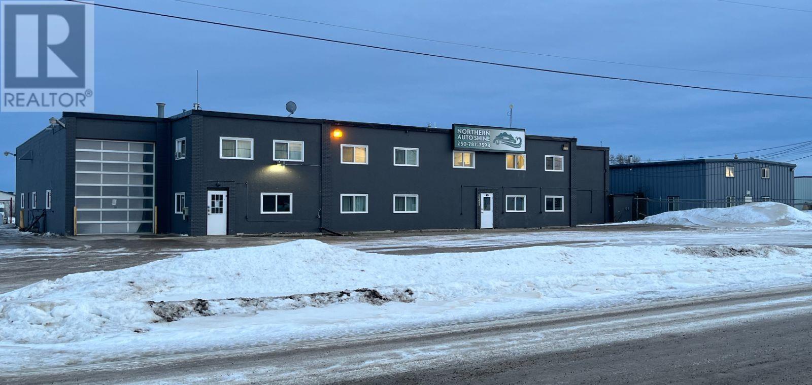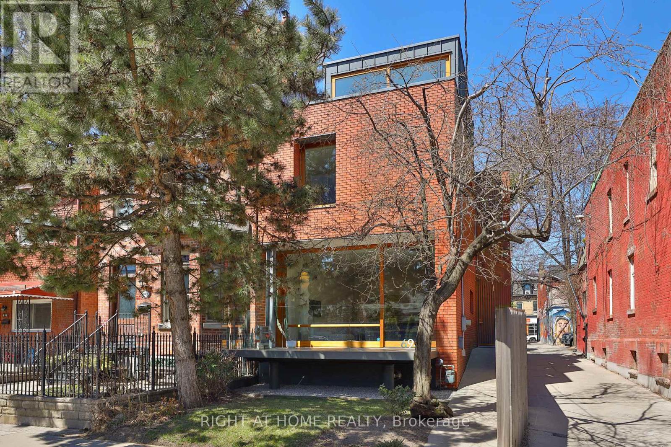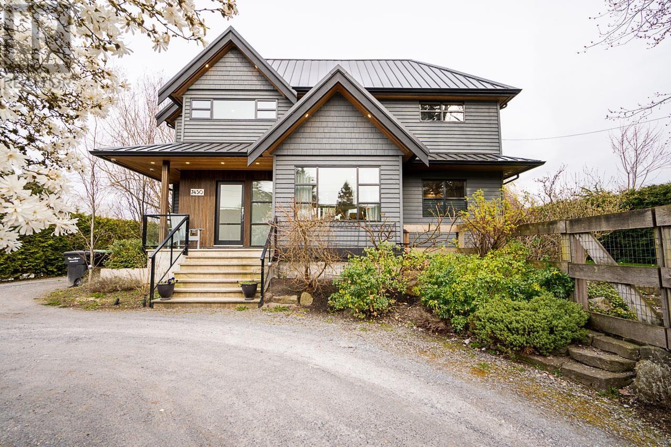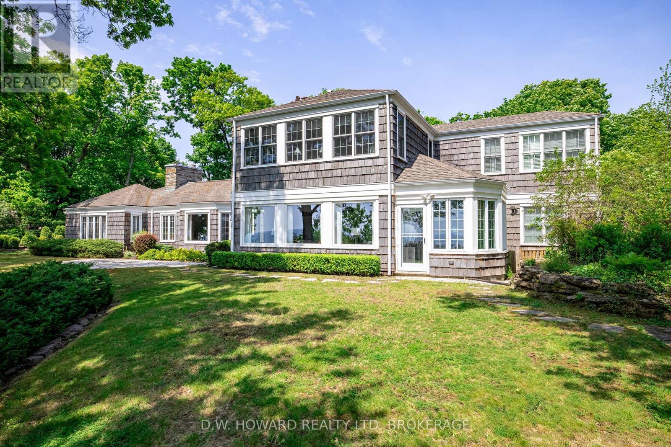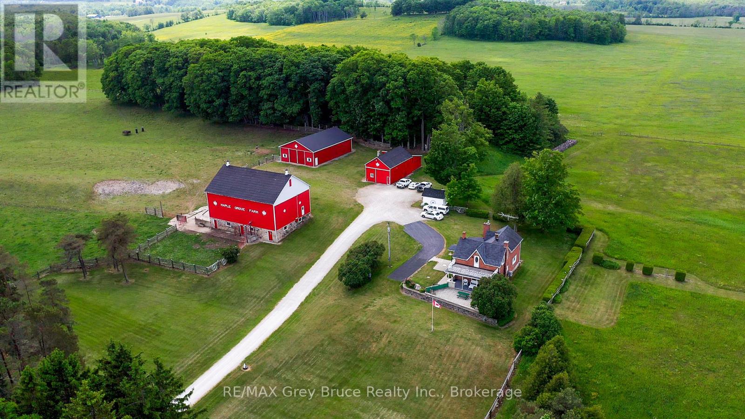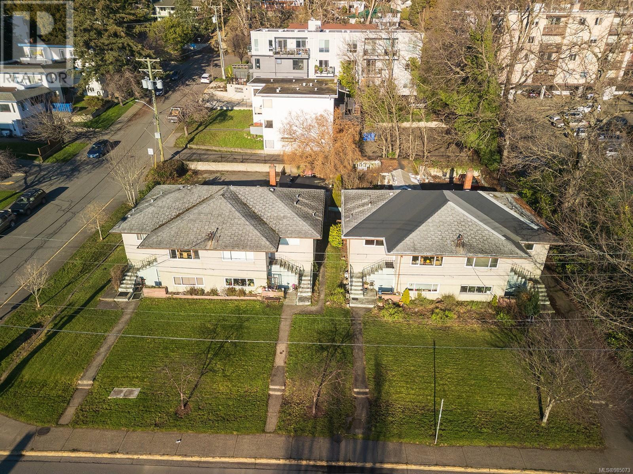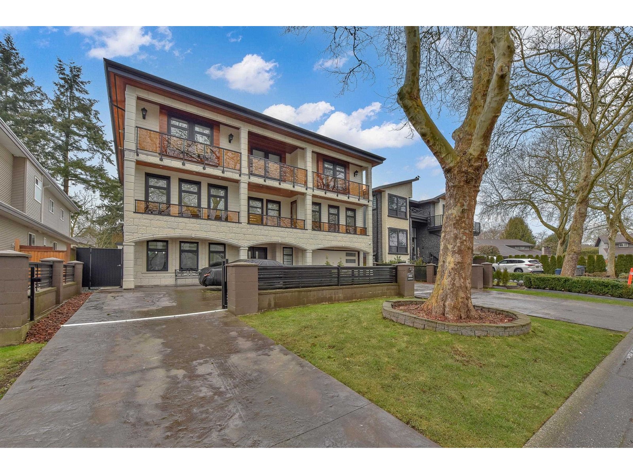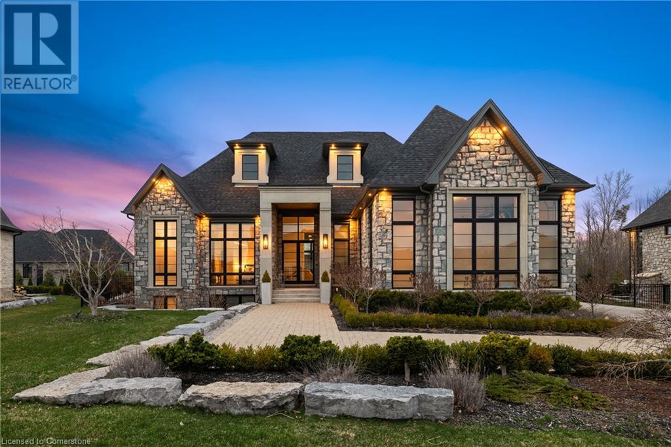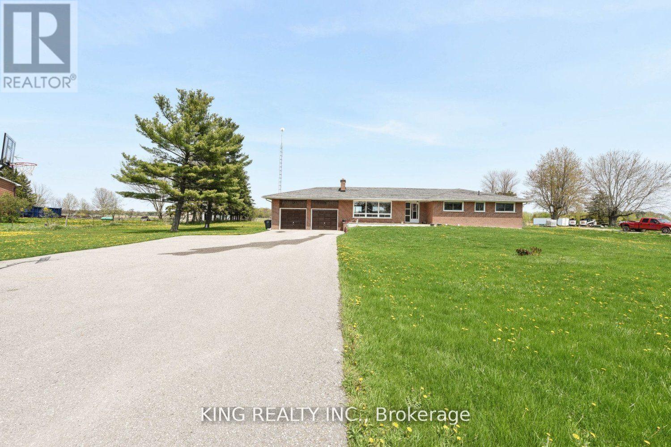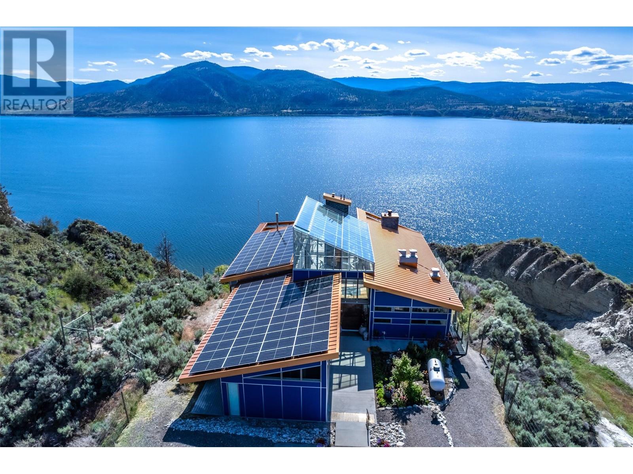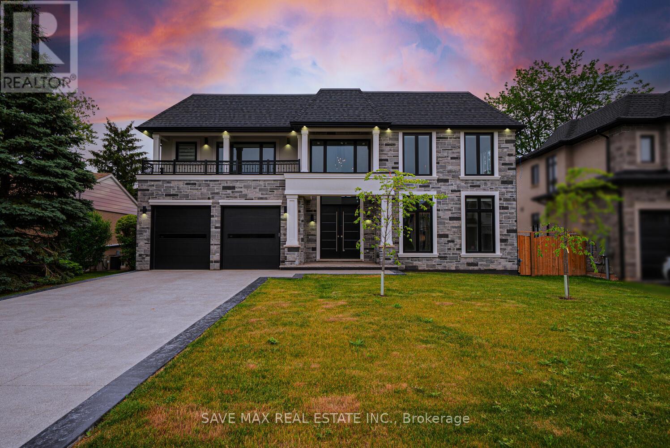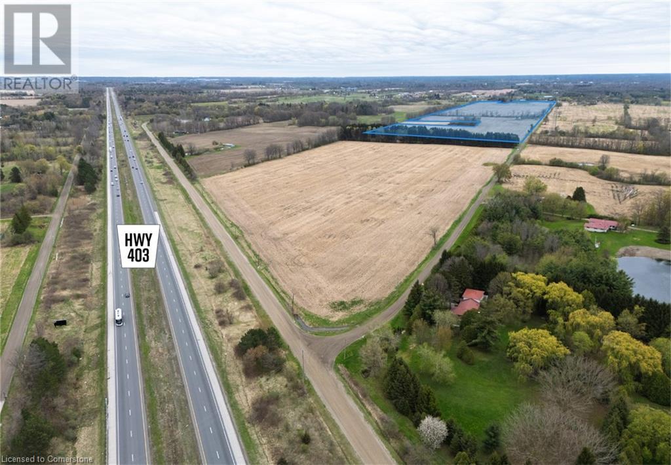10415-10493 Alder Road
Fort St. John, British Columbia
A Home for your Business and the Cashflow to pay for it! 3 Buildings on 2 Properties 17,832' Leasable on 3.21 Acres Up to 100% Financing and updated Environmental Reports available to a Qualified Buyer. 8% Cap Rate. (id:60626)
Honestdoor Inc.
694 Richmond Street W
Toronto, Ontario
A distinguished modern home that celebrates exceptional design and fine craftsmanship. Richmond House by Kohn Shnier Architects thoughtfully reflects the dynamic streetscape of Trinity Bellwoods while presenting a bright and decidedly contemporary residence defined by outstanding volumes and an abundance of natural light. Bold yet quiet, the home unfolds through a series of beautifully composed spaces from the stylish eat-in kitchen that opens seamlessly to a landscaped urban yard, to the sublime living room with an expansive terrace that gently extends toward the street. Polished concrete floors with radiant heating run throughout, complemented by extensive Spanish cedar built-ins and custom windows and lift-and-slide doors by Bauhaus. The primary bedroom occupies the rear of the second floor and overlooks the garden, featuring a full wall of closets and a sublime ensuite bathroom kissed with colour. At the front, a generous second bedroom enjoys southern light, ample closets, and access to the main bathroom. The third floor offers adaptable and inspiring space, flanked by private terraces both front and back, ideal for a home office, gym, studio, or additional bedroom. The finished lower level features a spacious family room, powder room, laundry, and storage. Detached 2 car garage with commissioned work by skam on exterior. Courageously conceived yet respectful of its surroundings, Richmond House is a home of quiet confidence and sublime beauty in one of Torontos most exciting neighbourhoods. A unique urban home. (id:60626)
Right At Home Realty
7450 Balaclava Street
Vancouver, British Columbia
Live the Southlands lifestyle. 3 bed 2050 square foot Scandinavian style detached house on a strata lot nest to Windsor Stables. Separate entrance on your private driveway and 2 car garage. House was completely rebuilt in 2016. Enjoy you sunny fenced grass yard and large deck with hot tub, perfect for entertaining. Close to some of the best golf courses and schools Vancouver has to offer. 20 minutes from YVR or downtown Vancouver (id:60626)
Oakwyn Realty Ltd.
5189 Abino Hills Road
Fort Erie, Ontario
ABINO HILLS! The ancient sand dune which divides the Carolinian Forest of Point Abino from the waters of Lake Erie, provides the perfect setting for this stately year round dwelling. Sitting on 6.63 acres, the shake shingle home has been meticulously renovated from top to bottom to provide a wonderful open space. Large windows overlooking the lake flood the rooms with natural light. Architectural detail has been preserved in a delightful blend of old and new. The living room is the center of the home with a wood burning fireplace, vaulted beamed ceilings and rich wood paneled walls. It opens to a bright formal dining room with views of the deck and woods beyond. The bright white kitchen has plenty of custom cabinets and additional eating space opening to a cozy family room with lake views. And there is even an office space, currently used as an art studio. The main floor features one of two master bedroom suites with walk-in closets and an ensuite bath. Two additional bedrooms complete the main level, each with their own ensuite. The second floor adds lots of privacy in the newer master suite with sensational water views. The ensuite is large and bright with easy access to the walk-in closet. Outdoor patios and decks provide relaxing outdoor living, perfect for entertainment. And the waterfront guest house is a true gem for kids or guests. This charming little dwelling with two bedrooms and it's own kitchenette has been recently updated and can easily be completed to your liking. There are boating clubs and marinas at the end of the road (an easy bike ride away). The quaint towns of Ridgeway and Crystal Beach are also a short distance for all your shopping needs. And golfers will delight in the top rated courses in the area. Association fees apply and include the use of 2 tennis courts. A security gate was installed at the end of the private road for added security. It should be noted that the sale will include the contents of the home. (id:60626)
D.w. Howard Realty Ltd. Brokerage
319144 Grey Road 1
Georgian Bluffs, Ontario
Welcome to this remarkable property offering just under 140 acres of opportunity in a picturesque rural setting, currently set up as a beef operation. With approximately 75 workable acres, and 44 acres in pasture, this land is ideal for cash cropping, or livestock farming. At the heart of the property sits a charming 2-story red brick century farmhouse featuring 3 bedrooms, 2 bathrooms, a gas fireplace in the living room and timeless character, offering a peaceful retreat with views of the surrounding countryside. Outbuildings include a 62' x 40' equipment or hay shed built in 2006, a solid 42' x 60' bank barn, and a 39' x 23' heated shop with an attached lean-to perfect for machinery, workshop use, or extra storage. There are 2 spring fed ponds and approximately 20 acres of hardwood bush with oak and maple that has not been harvested in over 20 years. In a gorgeous location in Georgian Bluffs, minutes away from the Georgian Bay, Cobble Beach and among other custom home developments, this could be seen as a potential development investment. Whether you're dreaming of expanding your farming operation, establishing a farm, or exploring development opportunities, this versatile property is one you won't want to miss. (id:60626)
RE/MAX Grey Bruce Realty Inc.
1140- 1148 Esquimalt Rd
Esquimalt, British Columbia
Development opportunity! Located in the heart of Esquimalt across the street from The Archie Browning Sports Centre, 1140 & 1148 Esquimalt Road represent an exciting opportunity for redevelopment in the growing Esquimalt Town Centre neighbourhood! These properties offer a rare combination of immediately rentable suites in an area with high demand while being located in an area where the Official Community Plan proposes Medium Density Residential Development. The new Small-Scale Mulit-Family Housing guidelines allows for 4 dwelling on each property. The properties are south facing with mountain views visible from the top suites and are surrounded by amenities and recreational opportunities. This is a chance to build a lasting legacy, all that is needed is to bring your ideas and offers to the table! (id:60626)
Newport Realty Ltd.
8885 Jedburgh Place
Surrey, British Columbia
Turn-key luxury property with all the bells and whistles! This immaculate 10-bed, 10-bath 7,105 sqft masterpiece custom built home sits on a 7,885 sqft lot with three levels of high-end finishes, located in a quiet Cul-de-Sac. Each bedroom features an ensuite & WIC. Enjoy a spice kitchen, Jenn-Air appliances, marble countertops, custom blinds, hardwood floors, stunning chandeliers, custom cabinets, HRV & AC systems, motorized gate & security system, and a custom built gutter system. Entertain on the large deck or in the rec room with a granite bar & wine fridge. Two 2-bed, 2-bath suites built to a high standard offer great income potential. Located in the heart of Surrey, minutes from top schools, local Gurdwara, Central City Mall, SFU & future UBC. Shows like a brand-new show home! (id:60626)
Homelife Benchmark Titus Realty
161 Heritage Lake Drive
Puslinch, Ontario
Nestled behind the gates of one of Ontario’s most prestigious communities, this home reimagines lakeside living. Its strategic location near Guelph, Cambridge & HW401 provides an exceptional blend of privacy & accessibility. The community is enriched with lakeside trails, meticulously curated landscaping & shared commitment to quiet luxury & meaningful connections. As you enter, the heart of the home draws you in, featuring impressive 14-ft coffered ceilings, elegant chevron hardwood floors & abundant natural light streaming through expansive wall-to-wall windows. Every aspect of this residence exudes sophistication, highlighted by Murano glass details, stunning sculptural fireplace & immersive sound from built-in Bowers & Wilkins speakers. The kitchen is a culinary masterpiece, showcasing custom-sourced granite extending across countertops & backsplash. An oversized island invites social gatherings, complemented by high-end Miele appliances & built-in bar that emphasizes functionality. The bathrooms are designed as spa-like retreats, featuring exquisite Italian porcelain, European floating vanities & a Kalista Argile freestanding tub that redefines relaxation. The principal suite serves as a sanctuary of quiet luxury, bathed in natural light from floor-to-ceiling windows. The basement adds to the home’s allure, boasting oversized windows, surround sound, landscape fireplace & plenty of space for entertaining, unwinding, or memorable gatherings. The thoughtfully designed garage includes heated floors, sauna, epoxy finishes & double-height layout ideal for showcasing a prized car collection. Step outside to discover a secluded, tree-lined oasis, backing onto greenspace, where spruce & maple trees provide a tranquil backdrop. Built-in outdoor speakers set the perfect ambiance, while premium landscaping seamlessly extends the living area outdoors. This is 161 Heritage Lake—a home with purpose, situated in a community where expectations are surpassed at every turn. (id:60626)
The Agency
14771 Dixie Road
Caledon, Ontario
Beautiful Gorgeous 4 Bedroom Detached Bungalow With 10 Acres Flat Farming Land. Minutes From The City. Close To All Amenities, Open Concept Bungalow. 4 Bedroom 4 Full Washrooms On Main Floor. Updated Floors, Updated Washrooms Finished Basement One Bedroom ,Separate Entrance To The Basement. Double Car Garage. Long Driveway.. Approx. 5 Min Drive From Mayfield Rd. Near The Future Site Of Highway 413 And Future Development. (id:60626)
King Realty Inc.
2185 Naramata Road
Naramata, British Columbia
Welcome to 2185 Naramata Road, a paradise of mesmerizing beauty and abundant wildlife. This one-of-a-kind waterfront property boasts sweeping lake and land views and showcases a distinctive, luxurious architectural masterpiece. Step into the foyer and living areas that open onto a breathtaking atrium, perfect for year-round gardening, hosting events, or finding personal inspiration. The living spaces, atrium, and master bedroom all lead to a completely private infinity pool and patio, accessible only from the house. The property features polished concrete floors throughout, a customized heating/cooling system, and extensive solar panels, contributing to remarkable energy efficiency. The house can be fully off-grid if desired. Each ensuite bedroom includes a sink, fridge, and outdoor access, offering potential rental income opportunities. The custom kitchen is a culinary delight, equipped with top-of-the-line stainless steel appliances, double ovens, a six-burner stove with a grill, and two islands. Take your elevator to the lower level, which includes a secondary kitchen with walk-in fridge/ freezer, an extraordinary wine cellar & tasting bar, workshop/storage & large office. The property’s Merlot grapes are sold to local wineries, generating income and farm status. A secondary building on the property is designed for wine production and can be converted into two rental suites, presenting enormous potential for rental income with no restrictions. (id:60626)
Chamberlain Property Group
1510 Bridge Road
Oakville, Ontario
Unparalleled Elegance & Grandeur Exquisite Of Luxurious Detached Home 4 +1 Bedroom + 6 Washroom In The Prestigious Bronte West Of Oakville, Over 5000 Sq Ft Liv Space Area, Double Door Entry With Open To Above 20" Ceiling Height,10" Ceiling Main, 9"Ceiling 2nd Floor & Basement, Separate Living & Dining Area With Pot Lights & Large Windows, 21" Open To Above Ceiling In The Family Room With Accent Wall With Electric Fireplace & Large Window, Gourmet Kitchen With Quartz Counter/Marble Backsplash/B/I Stainless Steel Appliances, Good Size Pantry, Breakfast Area Combined With Kitchen W/O To Good Size Patio To Entertain Big Gathering Situated In A Desirable Neighborhood, Oak Stairs, Second Floor Offer Master With His/her Closet With 5 Pc Ensuite With Double His/her Sink, The Other 3 Good Size Room Has Their Own Closet & 4 Pc Ensuite, Laundry Second Floor, Finished 1 bedroom Walk Up Basement With 4 Pc Bath, Rec Room With Pot Lights Combined With Wet Bar Can Be Converted Into 2nd Kitchen, There Is Another Room Can Be Used As Home Gym Or Guest Room With Pot Light & Large Window, Home Theatre To Entertain Guest, There Is Cold Room & Wine Cellar In Basement, Separate Entrance, Discover Luxury Living In One Of Oakville's Most Sought-After Neighborhoods. This Stunning Home Is Ideally Situated Just Minutes From Coronation Park, The Scenic Lakeshore And A Wide Array Of Local Amenities. Whether You're Enjoying Top-Rated Schools, Fine Dining, Boutique Shopping Or Cultural Attractions Everything You Need Is Right At Your Doorstep, Taxes Are Not Assessed (id:60626)
Save Max Real Estate Inc.
1642 Colborne Street E
Brantford, Ontario
98-Acre Farm – Exceptional Opportunity in Brant County Located just minutes from Garden Avenue and Highway 403, this prime 98-acre flat farmland offers a rare combination of rural charm and urban convenience. Fronting directly on Colborne Street East (Highway 2), the property features a large barn structure and excellent road exposure. With its strategic location near major transportation routes and city amenities, this farm presents agricultural use, or long-term investment. The measurements are approximate. (id:60626)
RE/MAX Real Estate Centre Inc. Brokerage-3
RE/MAX Real Estate Centre Inc.
Cbre Limited

