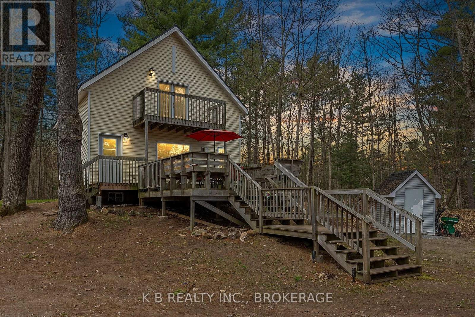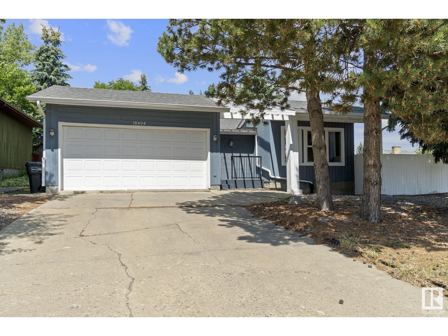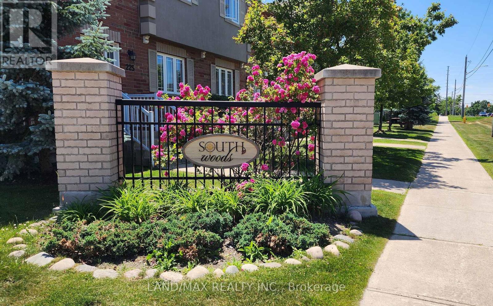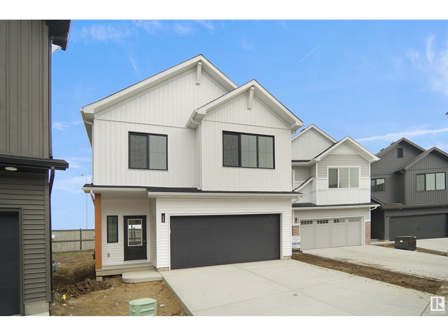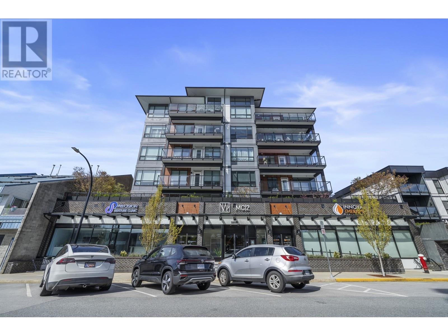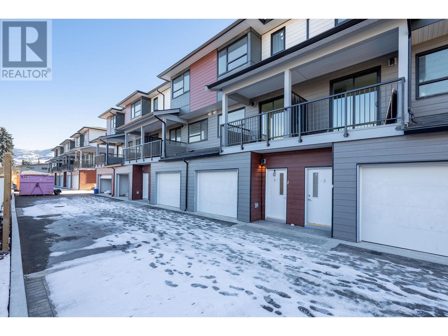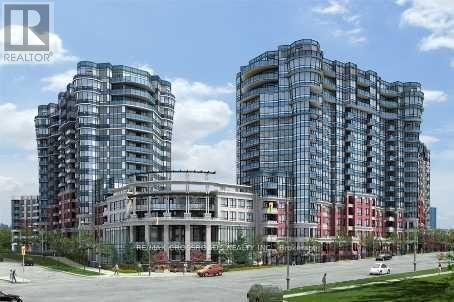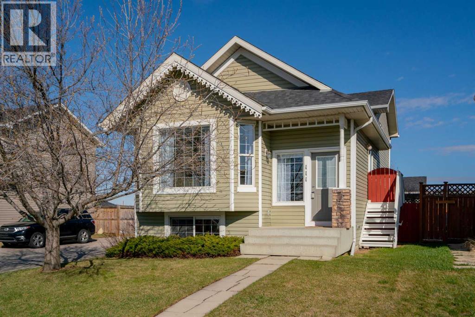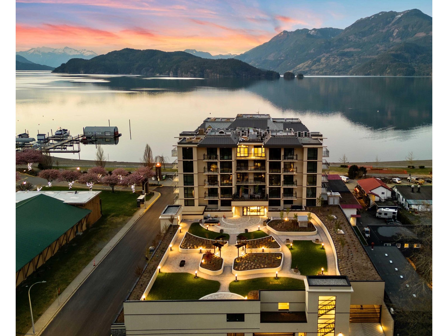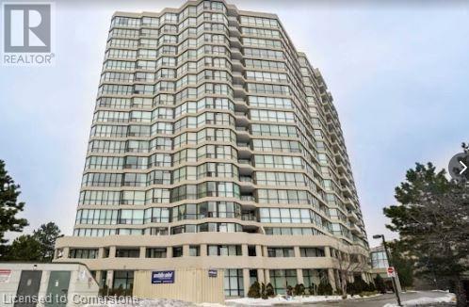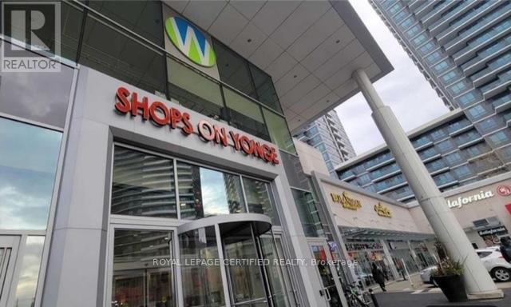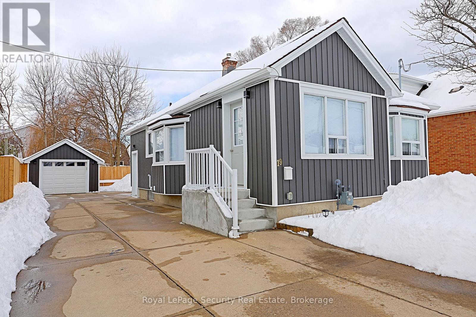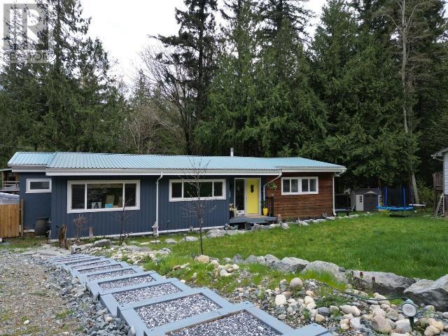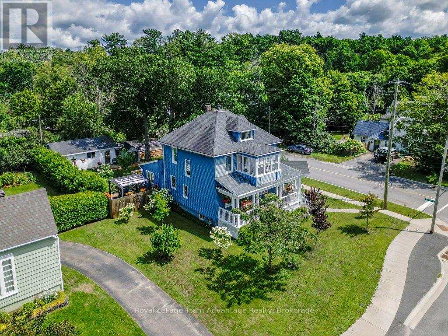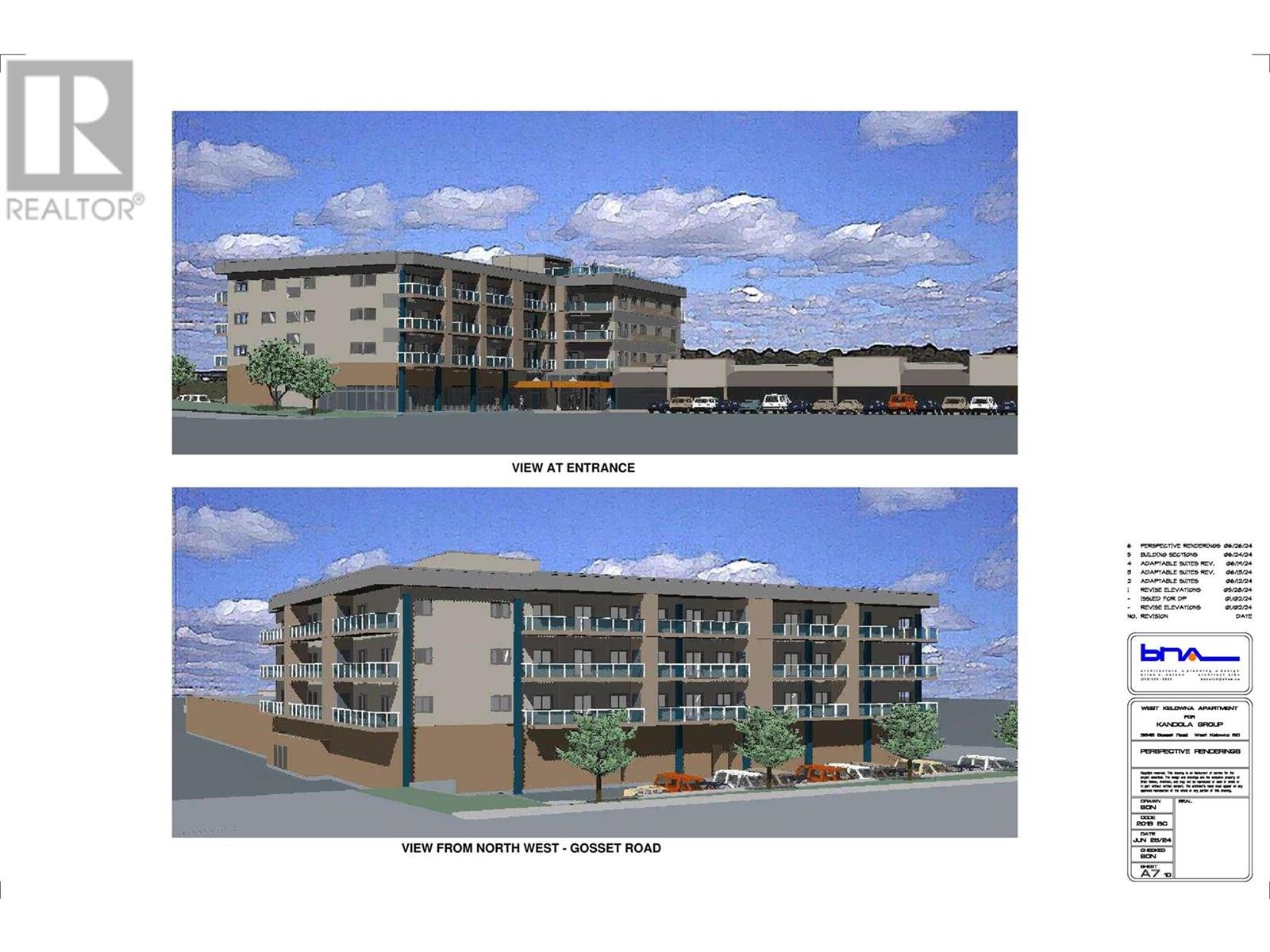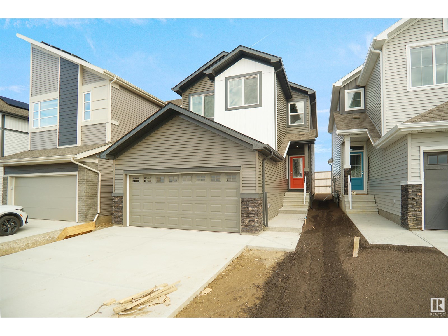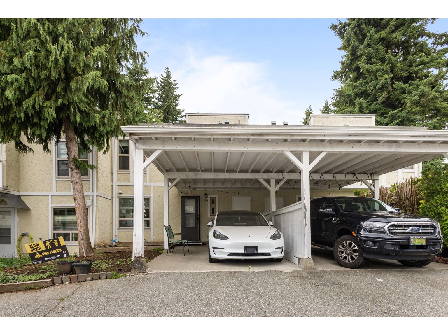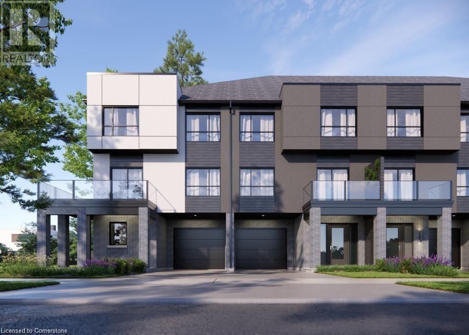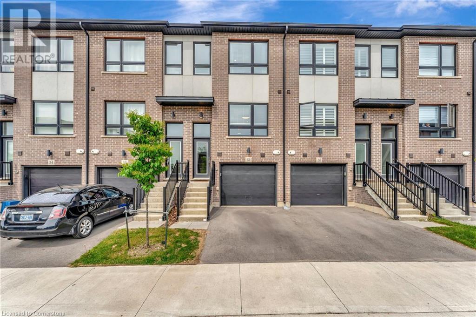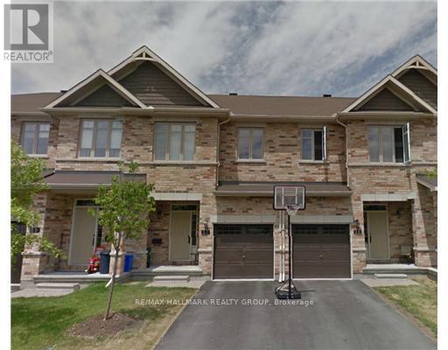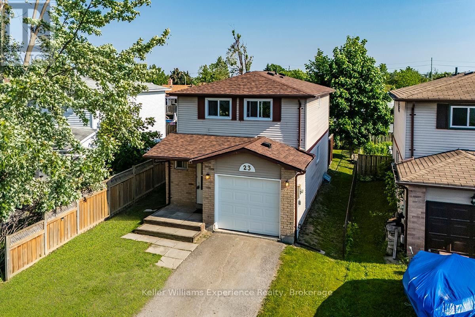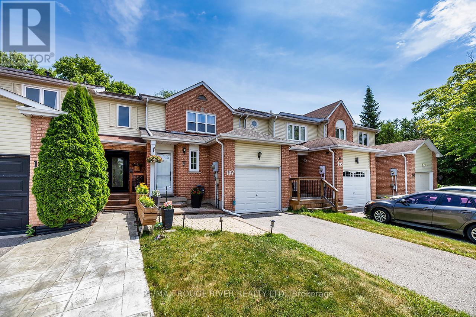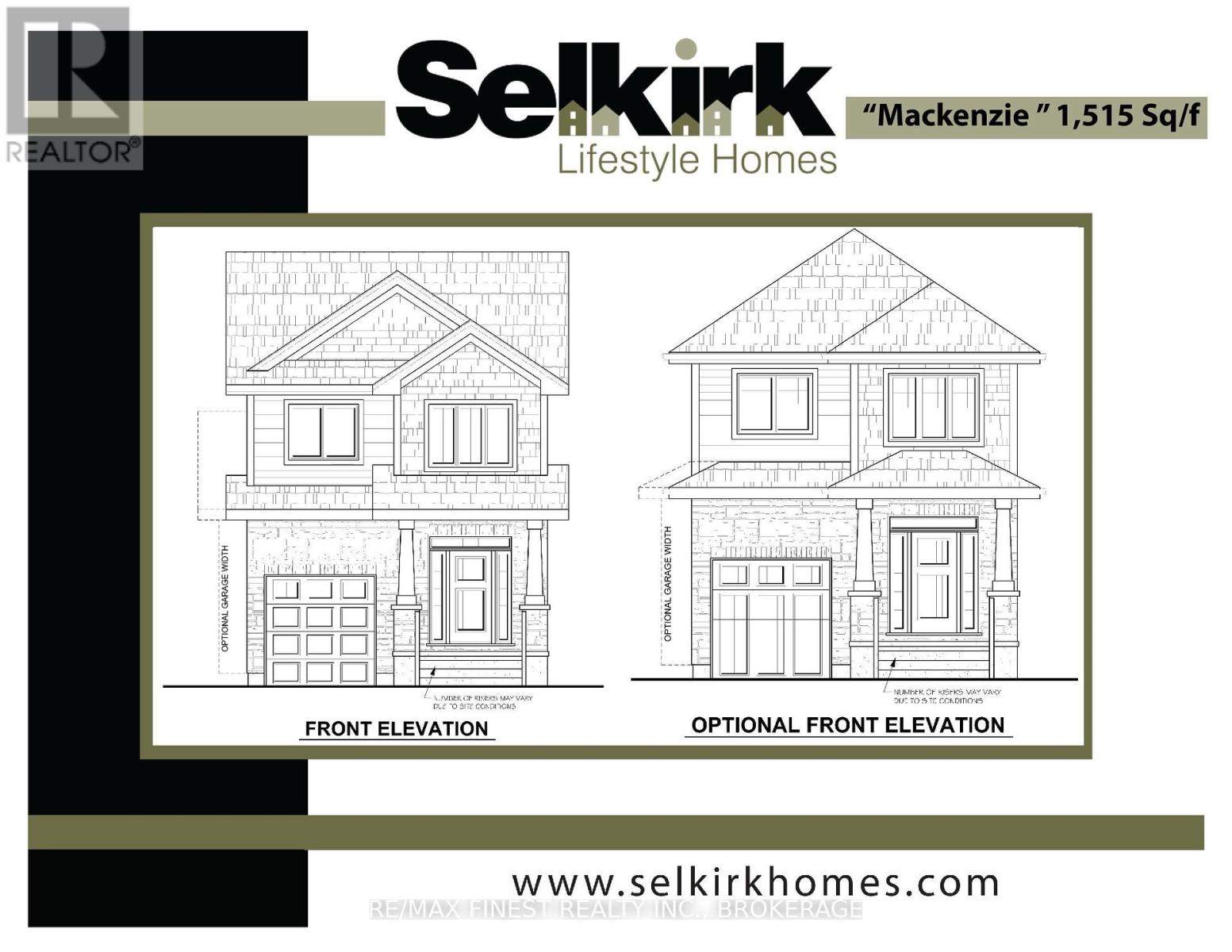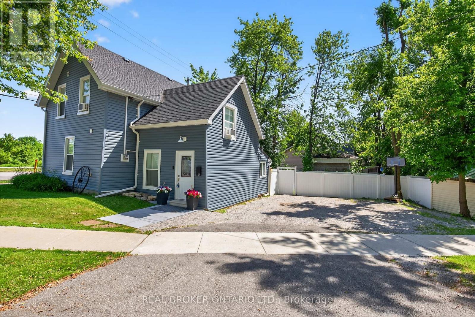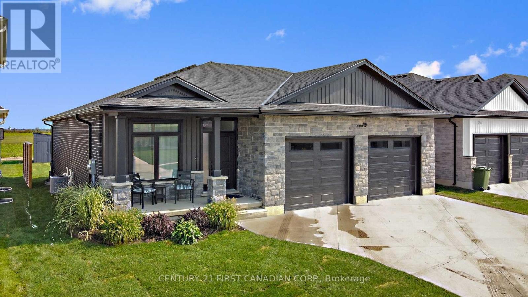172 Lakewood Circle
Strathmore, Alberta
Welcome to Lakewood, a beautiful new lake community in Strathmore perfect for families and retirees. Offers a new playground, a pickleball court, and scenic walking paths leading to a future swimming lake. Stone Craft Homes presents this attractive and functional 2 story home with all the must have's for todays family for immediate possession! Total of 3 bedrooms, upper bonus & laundry rooms, 2.5 bathrooms, double garage, and large back yard. Upon entry you find a large tile foyer with double closets, open to a mudroom and lockers with access to the garage. A half bathroom conveniently located on the main floor. Beautiful hardwood throughout the main floor. The kitchen is stunning and has a walkthrough pantry from the mudroom. Brand new appliances, big island, modern contemporary finishes with a nook style dining area. Open to the kitchen a spacious living room complete with a electric fireplace and access to the back yard. Upstairs you have a carpeted bonus room, 3 large bedrooms. 2 full bathrooms and laundry room with beautiful tile floors. The primary bedroom is roomy with a 9'x5' walk in closet, and ensuite bath with duel sinks, soaker tub, and oversized shower. The basement is unfinished with rough in for future bathroom, a separate exit door and your development idea's. Call your favorite realtor today for a viewing! (id:60626)
RE/MAX Key
1651 Hetherington Drive
Peterborough North, Ontario
Discover easy, modern living at 1651 Hetherington Drive, a well-maintained three bedroom, two and half bath townhome in Peterborough's University Heights. Built in 2019 and freshly updated, this home is ideal for first time buyers, investors, or parents looking for a home-away-from-home for their Trent University student. Step inside to find a bright and functional main floor featuring brand-new luxury vinyl plank flooring, freshly painted walls, and an open layout that flows from the living room to the dining space and kitchen. A garden door leads to the backyard, offering room to relax or entertain outdoors. Upstairs, the primary bedroom includes its own ensuite with a large tub, a separate shower, and a walk-in closet. Two additional bedrooms and a second full bathroom provide plenty of space for family or guests. Laundry is conveniently located on the second floor. The lower level is ready for future development, with a bathroom rough-in already in place. As a bonus, enjoy a peaceful setting with no neighbours behind. Located close to Trent University, parks, transit and walking trails, this move-in ready home offers comfort, privacy and value in one of the city's most convenient areas. (id:60626)
Coldwell Banker Electric Realty
1035 Cozy Ridge Lane
Frontenac, Ontario
Enjoy this tranquil waterfront retreat nestled in the serene beauty of Knowlton Lake. This charming two-storey, 2-bedroom, 1-bathroom home offers a perfect blend of modern comfort and natural charm, making it an ideal year-round residence or seasonal getaway. Situated on a private wooded lot with 300 feet of waterfront, accessible via a private laneway, this property provides a true oasis for nature lovers and outdoor enthusiasts. The main level features an open-concept kitchen and dining area, a cozy family room with a freestanding propane fireplace, a newly renovated 4-piece bathroom, and ample storage space. Upstairs, you'll find two spacious bedrooms, one of which boasts a private balcony with breathtaking views of the lake. This low-maintenance home has been thoughtfully updated for energy efficiency and convenience. Recent improvements include a new white Euro-style kitchen (2025), a heat pump with ductless air conditioning (2024), a steel roof (2023), and spray foam insulation in the crawl space (2022). Plus Bell Fibre is installed, ensuring fast and reliable internet service ideal for remote work, tech enthusiasts, and families who value top-tier digital access. Step outside to an expansive deck, perfect for morning coffee or evening gatherings. A gently sloping path leads to the water's edge, where you can indulge in canoeing, fishing, boating, kayaking, or simply soaking in the tranquility. Knowlton Lake, a natural, deep cold-water lake with depths exceeding 111 feet, sits on limestone and granite bedrock, providing a haven for aquatic adventures. Known for its exceptional fishing, the lake is home to lake trout, pike, and perch. Conveniently located near Hartington and Sydenham, just 30 minutes from Kingston and Highway 401, this property offers the ideal balance of seclusion and accessibility. Whether you're searching for a private retreat or a full-time home, this stunning lakeside property is ready to create lasting memories. (id:60626)
K B Realty Inc.
18404 66 Av Nw
Edmonton, Alberta
Welcome to this beautifully renovated gem nestled in Ormsby Place, one of West Edmonton’s most sought-after neighbourhoods. This spacious bungalow sits on a large corner lot and offers over 3,000 sq ft of total living space, including 6 oversized bedrooms, 3 upgraded full bathrooms, and a fully finished basement with a separate side entrance. The main floor welcomes you with bright open-concept living, featuring laminate floors, a cozy wood burning fireplace, and a modern chef’s kitchen complete with stainless steel appliances, quartz countertops, a large island, and sleek tile backsplash. The basement features its own kitchen, laundry, 3 large bedrooms, a full bathroom, and a spacious living area ideal for in-laws or a potential rental suite. Step outside to a generous backyard featuring mature trees and a spacious deck, the perfect spot for entertaining, relaxing, and enjoying the outdoors in privacy and comfort. This home is truly a show stopper in a prime location. Don't miss out! (id:60626)
Royal LePage Arteam Realty
157 Midtown Court E
Airdrie, Alberta
Welcome to your dream home—a stunning, well-kept gem nestled on a spacious corner lot with unbeatable curb appeal and breathtaking views of the pond right from your backyard! This southwest-facing beauty offers everything your family needs and more, all in a location that blends nature, comfort, and convenience.What Makes This Home Special?-Premium Corner Lot with unobstructed pond views-Southwest-facing backyard – enjoy sunshine all day!-Beautiful curb appeal & fully landscaped yard-Covered front porch – perfect for morning coffees ?-Steps to walking/biking trails, dog park & playground-Walk to amenities & enjoy easy highway access Inside the Home-Bright, open-concept layout with 9’ ceilings-Vinyl plank flooring throughout main level-Cozy gas fireplace with elegant mantel & display nook-Oversized windows = tons of natural light ?? Chef’s Kitchen Includes:•Large island with seating•Granite countertops•Tons of beautiful cabinetry & coffee nook•Designated coffee bar with accent lighting•Under-cabinet lighting•Electric stove with gas hookup optionUpper Level Comfort-3 spacious bedrooms with large windows- Primary suite with walk-in closet-Convenient upstairs laundry-3 full baths + 1 half bath Bonus Basement Features-Fully finished basement with 2 large windows-Cold storage/pantry room- Built-in vacuum system-Sump pump (peace of mind!)-Ideal for media room, gym, or guest suiteGarage & Exterior Perks- double car garage-Composite backyard deck – zero maintenance-Gas line for BBQs-Freshly painted/stained fence-All-new window blindsThis Home Has It All – Space, Style & Location! Book your private showing today and fall in love! (id:60626)
Cir Realty
40 Gleneagle Place Sw
Calgary, Alberta
Here is the one you have been waiting for! Tucked away at the top of a peaceful cul-de-sac with no neighbours behind, this impressive two-storey home offers a blend of privacy, comfort, and design all in one of the city’s best locations. Just steps from transit, shopping, and Catholic, public, and private schools. As you approach the home, you’ll notice the upgrade to exposed concrete steps climbing under a canopy of large trees to the charming front porch, giving the home a private, cottage like curb appeal. Inside you’ll find floor-to-ceiling windows that flood the space with natural light, creating an airy connection to the outdoors. The open-concept main floor strikes the perfect balance between flow and function ideal for entertaining or staying connected with family from any room. The sunken family room with a cozy fireplace offers a warm, inviting space for quiet evenings, while a tucked-away 2-piece powder room adds everyday convenience.Upstairs, you’ll find three generous sized bedrooms, including a primary with floor to ceiling windows, a walk-in closet, and a full ensuite. A well appointed 4-piece bathroom serves the additional 2 spacious bedrooms. The partially developed basement is ready for your vision, whether you imagine a gym, media room or added living space. This home sits on a wide pie-shaped lot with a side patio finished in patterned stamped concrete, an upgrade that adds lasting value. On the opposite side, there is space behind the shed for a potential dog run or extra storage for bikes and other toys, leaving the main yard open for green space. The backyard is private, with mature fruit trees and the benefit of backing onto open space.With its unbeatable location, move in ready, and quiet setting, this home truly delivers the full package! (id:60626)
Century 21 Bamber Realty Ltd.
2007 1189 Howe Street
Vancouver, British Columbia
Welcome to this stylish and contemporary 601 sqft condo in the heart of Downtown Vancouver. This 1 BEDROOM PLUS DEN offers the perfect blend of modern living and urban convenience. Whether you´re a professional looking for a stylish city pad or someone seeking a comfortable space in a prime location, this condo offers the best of downtown living. Bright solarium offers a versatile space that can be used as a home office, reading nook, or an additional sitting area, flooded with natural light to create a warm and inviting atmosphere. Previously home to the second largest indoor pool in a condo Downtown. Well managed building with 24hr Concierge service. Large rooftop terrace, Guest Suites, Visitor Parking. Just steps to Yaletown, the Seawall and trendy restaurants. Don´t miss out!!! (id:60626)
Stonehaus Realty Corp.
302 17727 58 Avenue
Surrey, British Columbia
Welcome to Shannon Gate at Derby Downs! Very proud to showcase this bright and open 1156 sq ft top floor corner unit, featuring two bedroom, two bathrooms and a beautiful sun soaked south-east facing balcony perfect for your morning coffee! You will love the seamless flow between your kitchen, dining and living room that features a gas fireplace for your cozy nights in! Amenities at Derby Downs include clubhouse with full kitchen, gym, workshop and guest suite! One secured underground parking and storage included! Derby Downs is known for it's amazing location in Cloverdale, footsteps to shopping, restaurants, parks, schools and the future Cloverdale hospital. Don't miss your opportunity, call today! (id:60626)
Royal LePage - Wolstencroft
1541 Siskin Link Li Nw
Edmonton, Alberta
Welcome to this brand new 1871 SQFT Chelsea II model by award winning builder Blackstone Homes in the upscale neighbourhood of Kinglet Garden. This home has won the best home with BILD in 2025. Upon entering, you will be welcomed by spacious bright foyer. The must have mudroom offering built ins and bench with walk through pantry leading to beautiful up to the ceiling kitchen with huge island. Great room offers 18 feet open to below ceiling with coffered & linear fireplace finished with beautiful tiles. Second floor offers 3 big size bedrooms, 2 baths, bonus room & laundry room. Master bedroom is huge with feature wall & beautiful spa like en-suite offering double sinks, shower & freestanding tub, huge WIC. Other features - Separate entrance, Wainscotting in foyer, 9' main/basement ceiling, MDF shelving, mudroom with built ins, upgraded flooring, black fixtures, upgraded quartz in kitchen/bathrooms, New Home Warranty. Great location- close to park, shopping & easy access to Anthony Henday/Yellowhead. (id:60626)
Century 21 Signature Realty
43 - 227 Harvie Road
Barrie, Ontario
Welcome To This Fantastic Property At 43-227 Harvie Blvd, Built In 2013 And Boasting A Truly Fantastic Floor Plan. Perfectly Suited For Those Downsizing Or Just Starting Out, This Home Is Nestled In The Family-Friendly Neighborhood Of Holly. Step Inside This Sunfilled, Open-Concept Gem Featuring Beautiful Hardwood Flooring On The Main Level. The Kitchen Is Equipped With Modern Stainless Steel Appliances. This Popular Model Offers Three Spacious Bedrooms, Including A Primary Bedroom With A Generous Walk-In Closet & 3 pc Ensuite. The Two Additional Bedrooms Feature Double Closets, Providing Ample Storage. Three Bathrooms, Including A 4-Piece And A 3-Piece On The Second Level And A Convenient Powder Room On The Main Floor. Basement Is Unfinished With A Large Above Grade Window For Natural Light And A Rough In Bathroom. This Home Caters To All Your Family's Needs. Enjoy Quick Access To Many Amenities, Including Shopping, Dining, Downtown Core, Lake Simcoe, Walking/Biking Trails And Commuter Routes (Hwy 400), Putting Everything You Need Right At Your Fingertips. Plus, Monthly Maintenance Fees Cover All The Essentials: Building Insurance, Roof, Doors, Landscaping, Snow Removal, And Parking. This Means Less Time On Upkeep And More Time To Spend With Your Family And An Independent Lifestyle. (id:60626)
Land/max Realty Inc.
207 - 511 The West Mall
Toronto, Ontario
Very Spacious (1485 Sq/Ft) 3 Bedroom, 2 Bath Unit with 2 Balconies In Central Etobicoke. This Home Features Large Living/Dining Room With Walkout to First Balcony, 3 Large Bedrooms and Ensuite Laundry. Master Bedroom also features walkout to Second Balcony and 3 Piece Ensuite.1 Underground Parking spot Also Included. Close to highways, schools, shopping and TTC in front of the building. This building offers indoor pool, sauna, games room, gym, library, security and visitor parking. (id:60626)
Royal LePage Credit Valley Real Estate
#19 19904 31 Av Nw
Edmonton, Alberta
*** WALK OUT BASEMENT BACKING THE RAVINE *** Welcome to StreetSide Developments newest product line, Urban Village at the Uplands in Riverview. These detached single family homes gives you the opportunity to purchase a brand new single family home for the price of a duplex. With only a handful of units, these homes are nestled in a private community that gives a family oriented village like feeling. From the superior floor plans to the superior designs, owning a unique family built home has never felt this good! It is located close to all amenities and easy access to major roads like Henday and 199st. A Village fee of 58 per month takes care of your roads snow removal, so you don’t have too! All you have to do is move in and enjoy your new home. This home comes with full landscaping front and back , fencing and a deck! *** Home is under construction and will be complete by February 2026, photos used are from the same style home but colors and finishings may vary *** (id:60626)
Royal LePage Arteam Realty
501 22335 Mcintosh Avenue
Maple Ridge, British Columbia
Welcome to MC2! This Maple Ridge centrally located property boasts amazing natural light and open kitchen concept. The 2 bedroom, 2 bathroom layout spans over 873sqft with 9ft ceilings!! A large covered patio perfect for all your outdoor BBQ friends and family hosting needs with Mountain and City views! Located in central Maple Ridge close to all the preferred shops, restaurants, community center, and beautiful Memorial Peace Park. The unit is equipped with forced air conditioning for summer comfort and an electric fireplace for winter warmth. Comes with one parking stall in a secure underground gated garage. Come and view today and do not miss this opportunity! (id:60626)
Royal LePage Elite West
235 Taylor Road Unit# 8
Kelowna, British Columbia
These 12 elegantly designed townhouses are nestled in a peaceful yet central neighborhood, offering the ideal combination of convenience and style. Located within close proximity to schools, major retailers, essential services, dining, entertainment, and public transportation, they provide a vibrant community lifestyle. With just a 10-minute drive to UBCO, Downtown Kelowna, and the picturesque Okanagan Lake, these homes are perfectly situated for accessibility. This unit showcases modern design and functionality, featuring 3 spacious bedrooms, 2.5 bathrooms, and a double garage. Inside, you'll find impressive 9-foot ceilings on both the main and second floors, sophisticated contemporary finishes, and a sleek kitchen equipped with high-quality stainless steel appliances. These properties are a fantastic choice for first-time homebuyers and investors alike, offering not only a stylish residence but also exceptional investment potential. (id:60626)
Oakwyn Realty Okanagan
659 - 23 Cox Boulevard
Markham, Ontario
Luxury Circa Condo Built By Tridel in Prime Unionville Location! Bright & Spacious One Bedroom Unit with South View. Nice Layout, Prim. Bedroom with 4 pcs. Ensuite with enclosed Laundry Room. Living/Dining Room Open Concept Walk-Out to Open Balcony. Modern Kitchen with Granite Counter Top. Furnished Unit with existing Furnitures, Move-In & Enjoy 24 Hour Concierge, Premium Amenities: In-Door Swimming Pool, Sauna, GYM, Party Room, Billard Room,& More... Excellent Location, close to Public Transit, Highways, Parks, Shopping Mall, Restaurants, & Town Centre. Top Rank School Zone (id:60626)
RE/MAX Crossroads Realty Inc.
415 - 170 Sudbury Street
Toronto, Ontario
The Curve Stylishly Renovated 1+1 Bedroom Loft with parking. This newly updated suite features over $30,000 in upgrades, including a brand new kitchen with modern appliances, new flooring, new bathroom vanity, and fresh paint throughout. Industrial chic touches like exposed ductwork, concrete ceilings, and floor-to-ceiling windows create a sleek, modern vibe. The open-concept layout offers excellent flow for entertaining and everyday living. Enjoy topnotch building amenities including an indoor pool, gym and ample visitor parking. Steps to transit, restaurants, Trinity Bellwoods, and Lisgar Park. Just move in and enjoy! (id:60626)
Right At Home Realty
111 Citadel Acres Close Nw
Calgary, Alberta
This stunning Excel home, originally built in 2001, is in exceptional condition and offers nearly 2,000 sq. ft. of beautifully maintained living space. Situated with only one direct neighbor, the property enjoys added privacy, complemented by a charming mature tree in the front yard. Inside, this BRIGHT and AIRY 4-LEVEL SPLIT showcases a thoughtfully designed floor plan you'll immediately love. The main entrance level welcomes you under a soaring vaulted ceiling, drawing you into the functional OPEN-CONCEPT KITCHEN featuring a large island, adjacent dining area, and a versatile front living space-ideal as a family hangout or formal sitting room with gorgeous bay windows. Just a few steps down, the walk-out lower level opens to a treed backyard and features a cozy family room wired for sound, plus the cutest LIBRARY NOOK-perfect for quiet moments or reading with little ones. Upstairs, you'll find three bright bedrooms and a full bath-an ideal layout for a young family or anyone needing dedicated home office space. The lowest level is half-sunken, with larger windows bringing in great natural light. Here, you'll find an additional bedroom with a walk-in closet, a full bathroom, a laundry room, and AMPLE STORAGE cleverly tucked under the third level. It's perfect as a guest suite or your own private master retreat. Recent updates include luxury vinyl plank flooring in the kitchen and entryways, plus NEW CARPET throughout that feels warm, clean, and wonderfully soft underfoot. A fresh coat of paint and all NEW BLINDS AND WINDOW TREATMENTS add a polished, move-in-ready feel. The entire ROOF and all SIDING on both the home and detached garage were redone in 2013, providing peace of mind. The fully fenced yard includes a concrete patio out back, a side yard kennel with access from the home, and just two minutes away you'll find a large park and playground-perfect for kids or pets. The DOUBLE OVERSIZED & HEATED GARAGE is a standout, with direct access to the paved all ey, 220V wiring, plus built-in workbenches and storage-ideal for hobbyists or weekend DIYers. With quick access to Stoney Trail, Beacon Hill, Crowfoot, and Royal Oak, plus a 7-Eleven at the community entrance and excellent nearby schools, this home truly has it all. Drop by for a look-you won't be disappointed. This one is a gem!***Some images have been virtually staged to better showcase the true potential of rooms and spaces in the home*** (id:60626)
Real Broker
116 - 75 Queens Wharf Road
Toronto, Ontario
Living at 116-75 Queens Wharf Road truly offers the best of downtown Toronto living with the feel of a house, but at a fraction of the cost! This rare ground-floor condo provides private, street-level access, so there's no need to wait for elevators; just step in and out with ease. As other owners have done you could, run a business from here as well. Inside, the oversized den is double the size of typical dens in the building and versatile enough to be converted into a second bedroom, home office, or even a full personal gym, as it has been before. You'll also enjoy direct indoor access to the building's premium amenities, including a gym, pool, and lounge. Located steps from lush green space, a dog park, top restaurants, nightlife, and the waterfront, this unit offers unmatched convenience, flexibility, and value in the heart of the city. Includes Parking+locker! (id:60626)
Exp Realty
186 Elliot Wd
Fort Saskatchewan, Alberta
Discover this beautiful 2-storey home with a side entrance and a walk out basement. Located in the family-friendly community of South Pointe, Fort Saskatchewan this home is just what you've been searching for! The main floor boasts a den, mudroom, modern kitchen with pantry, a bright dining area, a welcoming living room with a cozy fireplace, and a convenient 2-piece bathroom. Upstairs features a spacious bonus room, perfect for relaxing or entertaining. The primary bedroom offers a walk-in closet and a luxurious 5-piece ensuite. A second bedroom also features its own walk-in closet and private 4-piece ensuite, while a third bedroom is served by a separate 4-piece bathroom. This home also includes a double attached garage, ideal for extra storage and secure parking. A well-designed layout and premium features make this the perfect place to call home. (id:60626)
Exp Realty
602 120 Esplanade Avenue, Harrison Hot Springs
Harrison Hot Springs, British Columbia
Welcome to Aqua Shores, where lakefront paradise becomes your reality, just steps from the waterfront. With meticulously crafted units, all boasting solid concrete construction, you'll find a diverse range of floor plans to choose from. Aqua Shores is more than just a residence; it's a retreat where tranquility meets the charm of a small town. Revel in the airy spaciousness, thanks to 9-foot ceilings and abundant natural light flooding through large windows. Step onto your balcony and take in the breathtaking views. Whether you seek a weekend getaway or a daily escape from the city's hustle and bustle, Aqua Shores Harrison offers the perfect haven. Embrace the serenity and beauty of lakefront living. Don't miss your opportunity to own a piece of this lakeside paradise * PREC - Personal Real Estate Corporation (id:60626)
RE/MAX Nyda Realty Inc.
3 Rowntree Road Unit# 601
Etobicoke, Ontario
This spacious 2-bedroom, 2-bathroom condo offers breathtaking panoramic views from every room. The primary bedroom features a luxurious 5-piece ensuite and a private balcony—perfect for morning coffee or evening relaxation. Enjoy new carpeting, fresh professional painting throughout, and modern finishes in the ensuite and kitchen. The unit also boasts the convenience of an in-suite, full-size washer and dryer, along with two owned underground parking spaces. Residents can take advantage of exceptional amenities such as an indoor pool, sauna, fitness center, and games room. Condo fees include all utilities (except cable and internet). Ideally located near parks, shopping, schools, and scenic hiking trails, this condo offers the perfect blend of comfort, convenience, and lifestyle. Don’t miss the opportunity to make this stunning condo your new home—book your private showing today! (id:60626)
Sandstone Realty Group
243 - 7181 Yonge Street
Markham, Ontario
Food Court In "Shops On Yonge" Mall, Great Opportunity To Establish Your Own Business The Way You Want. You Can Set Up Any Kind Of Food Business! Corner Unit In Food Court with a corridor at the back for loading and unloading. Over 300 Retail Shops, Supermarket, Hotel, 4 Residential Condos of Over 1,200 Units. Mall Is Directly Connected To Residential Condo Towers. **Buyer to assume current tenant's existing lease** (id:60626)
Royal LePage Certified Realty
632 Buffaloberry Manor Se
Calgary, Alberta
Introducing the Onyx – a stunning home designed with modern living in mind! Built by a trusted builder with over 70 years of experience, this home showcases on-trend, designer-curated interior selections tailored for a home that feels personalized to you. This energy-efficient home is Built Green certified and includes triple-pane windows, a high-efficiency furnace, and a solar chase for a solar-ready setup. With blower door testing that can offer up to may be eligible for up to 25% mortgage insurance savings, plus an electric car charger rough-in, it’s designed for sustainable, future-forward living. Featuring a full suite of smart home technology, this home includes a programmable thermostat, ring camera doorbell, smart front door lock, smart and motion-activated switches—all seamlessly controlled via an Amazon Alexa touchscreen hub. Photos are a representative. (id:60626)
Bode Platform Inc.
19 Ormonde Avenue
St. Catharines, Ontario
Fully renovated bungalow perfect for first time buyer or wanting to downsize. Featuring 2+2 bedrooms, 2 full bathrooms, new stainless steel appliances, quartz counter top with modern design throughout the house. 2023 Vinyl sliding around house. Basement perfect for in-law suite with separate entrance. New deck, fence, insulated and drywalled single car garage. Parking for up to 4 cars. Steps to transit, schools, highways, shopping. A must see! (id:60626)
Royal LePage Security Real Estate
136 Manor Road
St. Thomas, Ontario
Welcome to 136 Manor Road! This 1520 square foot, semi-detached 2 storey with 1.5 car garage is the perfect home designed with family in mind. The Elmwood model offers a spacious foyer, powder room, large open concept kitchen/dining/great room on the main floor, all done in luxury vinyl plank flooring. The kitchen incldues gorgeous granite counter tops and tiled backsplash. The second level features three spacious carpeted bedrooms and a full 4-piece bath. The Primary bedroom offers a large walk in closet and 3-piece ensuite bath. In the basement you'll find your laundry room, rough in for future 4-piece bath, ample storage and feature development potential for an additional bedroom and rec room. Nestled snugly in South East St. Thomas, surrounded by existing mature neighbourhoods within the Forest Park School District, this home is in the perfect location. You're just minutes to parks, trails, shopping, restaurants and grocery stores. Why choose Doug Tarry? Not only are all their homes Energy Star Certified and Net Zero Ready but Doug Tarry is making it easier to own your first home. Reach out for more information on the First Time Home Buyer Promotion! All that's left is for you to move in and enjoy your new home at 136 Manor Road St. Thomas! (id:60626)
Royal LePage Triland Realty
146 Dawson Harbour Rise
Chestermere, Alberta
Welcome to this stunning detached laned home located in the vibrant and family-friendly community of Dawson Landing in Chestermere. This spacious house offers 1820sqft. Step inside to discover a thoughtfully designed layout that combines style, comfort, and functionality. The main floor features a full bathroom and a versatile bedroom, ideal for guests or a home office. The open-concept living, dining, and kitchen areas are perfect for both everyday living and entertaining. The upper level offers three bedrooms, including a spacious primary suite with a private ensuite and bonus area. Located just minutes from all essential amenities including grocery stores, schools, parks, clinics, and restaurants. Whether you're a first-time buyer or looking to upsize, this beautiful home is move-in ready and available for quick possession. Don't miss this opportunity to be part of one of Chestermere’s most desirable communities. Hurry and book a showing for this gorgeous home today!" (id:60626)
Royal LePage Metro
8013 Centennial Drive
Powell River, British Columbia
Welcome to this beautifully updated 1,569 sq ft Rancher, perfectly situated in a peaceful setting within the regional district. This inviting home offers 3 spacious bedrooms, a full 4-piece bathroom, and a convenient 2-piece ensuite off the primary bedroom. Step into the bright kitchen, ideal for cooking and entertaining, which flows seamlessly into the expansive living and dining area--perfect for hosting family and friends. This home has been thoughtfully updated with major upgrades completed just 5 years ago, including a new foundation, metal roof, windows, appliances, electrical system with 200 amp service, and septic system--giving you peace of mind for years to come. Enjoy outdoor living at its best with a deck perfect for any time of day, a cozy fire pit for evening gatherings, and a beautifully maintained flower garden. A handy garden shed adds extra storage for all your tools and gear and only a short stroll to a beautiful sandy beach. Call today. (id:60626)
RE/MAX Powell River
4808 Fairbrook Cres
Nanaimo, British Columbia
This is 4808 Fairbrook Crescent! A turn-key, 4 bed (or 3 bed plus den) home that is placed in wonderful Sunshine Ridge in North Nanaimo. There is over 1600 square feet of finished living space, and a floor plan that works for the entire family! Step onto the back patio to enjoy a private, low maintenance back yard, complete with a hot tub and tiered garden. The main floor has a bright open feel, with an open concept and lovely views. The primary bedroom and ensuite occupy the main floor, while 2 additional bedrooms, a den and 4-piece bathroom are on the lower. Schools, shopping, and recreation are at your doorstep, with the benefit of a quiet street and serene lifestyle. Contact your agent today, to see if 4808 Fairbrook is your new home! All Data and Measurements are approximate, please verify if fundamental to the purchase. (id:60626)
RE/MAX Professionals
55 Waubeek Street
Parry Sound, Ontario
Charming 4-Bedroom Home in the Heart of Parry Sound - 2,068 Sq Ft + Bonus Space - Welcome to this well-maintained and move-in-ready 4-bedroom, 2-bathroom home offering 2,068 sq ft of comfortable living space. The finished walk-up attic provides a flexible bonus area, ideal for a home office, playroom or creative space. A full basement adds even more potential, with plenty of room for storage, hobbies or future development. Set on a prime corner lot, this home is perfectly located just a short walk to the town beach, playground, walking trails and essential amenities. Step outside into your private, fenced yard, complete with mature trees, established gardens, a peaceful patio and newer decking. It's a perfect spot to unwind, garden or entertain guests. Additional features include a detached 1.5-car garage, two driveways for ample parking, and a great mix of original charm with thoughtful modern updates throughout. If you're looking for a spacious, character-filled home in a central Parry Sound location, this one offers comfort, convenience and room to grow, inside and out. (id:60626)
Royal LePage Team Advantage Realty
21 Flowertree Crescent
Ottawa, Ontario
Welcome to 21 Flowertree, a beautifully updated 3 bed, 3 bath townhome nestled in the heart of Bridlewood one of Kanatas most family-friendly and sought-after neighbourhoods.Inside, you'll find a bright and modern layout with fresh updates throughout, including several of the homes major components already taken care of - making it truly move-in ready. Whether you're a growing family or a first-time buyer, this home checks all the boxes for comfort, style, and functionality. Enjoy your morning coffee in the backyard offering a large deck and mature trees for rare privacy from your neighbours. Step outside and you'll quickly see why location matters. With over 10 top-rated schools within walking distance, your options are as open as the front door. This is more than a home; its a smart start in a community that has everything your family needs. June is winding down and now is the perfect time to secure a well priced home before the school bell rings again. 24 hour irrevocable on all offers. (id:60626)
RE/MAX Affiliates Realty Ltd.
3645 Gosset Road Unit# 208
West Kelowna, British Columbia
Contact your Realtor to be registered for PRE SALES!! Proposed 4 Storey 39 unit - Bachelor, 1 & 2 Bedroom Condominium building planned to begin construction Spring of 2025. Proposed rezoning with WFN Council to include Short Term Rentals (TBD by Jun 2025) Developer is expecting completion June/July 2026 (id:60626)
RE/MAX Kelowna
17336 7 St Ne
Edmonton, Alberta
Welcome to the Chelsea built by the award-winning builder Pacesetter homes located in the heart of the Marquis and just steps to the walking trails and parks and river valley. As you enter the home you are greeted by luxury vinyl plank flooring throughout the great room ( with open to above ceilings) , kitchen, and the breakfast nook. Your large kitchen features tile back splash, an island a flush eating bar, quartz counter tops and an undermount sink. Just off of the kitchen and tucked away by the front entry is a 2 piece bath and a main floor Den /Office Upstairs is the primary bedrooms retreat with a large walk in closet and a 5-piece en-suite. The second level also include 2 additional bedrooms with a conveniently placed main 4-piece bathroom and a good sized central bonus room. Close to all amenities *** This home is under construction and the photos used are from a previous similar home, the colors and finishings may vary to be complete by December*** (id:60626)
Royal LePage Arteam Realty
20940 16 Av Nw
Edmonton, Alberta
Welcome to the Kaylan built by the award-winning builder Pacesetter homes located in the heart of West Edmonton in the community of Stillwater with beautiful natural surroundings. This home is located with in steps from parks and future schools. As you enter the home you are greeted a large foyer which has luxury vinyl plank flooring throughout the main floor , the great room, kitchen, and the breakfast nook. Your large kitchen features tile back splash, an island a flush eating bar, quartz counter tops and an undermount sink. Just off of the kitchen and tucked away by the front entry is the powder room. Upstairs is the Primary retreat with a large walk in closet and a 4-piece en-suite. The second level also include 2 additional bedrooms with a conveniently placed main 4-piece bathroom and a good sized bonus room. This home also comes with a separate entrance ***Home is under construction and the photos used are from a previously built home, finishing's and color may vary. TBC by August *** (id:60626)
Royal LePage Arteam Realty
29 3075 Trethewey Street
Abbotsford, British Columbia
3 Bed, 2 Bath Townhouse - Central Abbotsford. This updated townhouse offers a bright, open-concept layout with a renovated kitchen featuring sleek counters and stainless steel appliances. The main floor flows seamlessly into a fully concrete private yard with a covered patio-perfect for outdoor cooking and entertaining, rain or shine. Enjoy close proximity to all school levels: W.J. Mouat Secondary, Columbia Bible College, and just a 10-minute drive to UFV. You're steps from Rotary Stadium (4,000 seats, rubberized 400m track) and the Matsqui Recreation Centre (pool, gym, sauna). Upstairs, three spacious bedrooms and a full renovated bathroom provides comfort and practicality. (id:60626)
Century 21 Coastal Realty Ltd.
3528 Emilycarr Lane
London, Ontario
Step into the GOLDFIELD community by Millstone Homes! Experience opulent living in South West London with our unique back-to-back custom townhomes, seamlessly blending magnificence, modernity, style, and affordability.Experience open-concept living at its best.Expansive European Tilt and Turn windows flood the interiors with abundant natural light, while the Private balconies with privacy clear glass offer a perfect spot to unwind and enjoy your evenings.Our designer-inspired finishes are nothing short of impressive, featuring custom two-toned kitchen cabinets, a large kitchen island with quartz countertop, pot lights, 9' ceilings on the main floor, and a stylish front door with a Titan I6 Secure Lock, among numerous other features.Conveniently situated in close proximity to scenic walking trails, vibrant parks, easy highway access, bustling shopping malls, reputable big box stores, diverse restaurants, and a well-equipped recreation center, this home offers a lifestyle that fulfills all your needs and more.Choose from various floor plans to find the perfect fit for your lifestyle. (id:60626)
RE/MAX Real Estate Centre Inc.
RE/MAX Real Estate Centre Inc. Brokerage-3
32 - 720 Grey Street
Brantford, Ontario
This upgraded townhouse in Brantford blends thoughtful design with everyday functionality. Built in 2022, it features a warm, inviting interior with vinyl flooring on the lower level and an upgraded wooden staircase leading to the main living space. The kitchen offers plenty of workspace with upgraded high-end quartz countertops, a redesigned island, upgraded pantry space, pot lighting throughout and under-cabinet lighting that adds both style and function. The living room connects to a balcony thats perfect for grilling or enjoying the fresh air. Upstairs, the primary bedroom includes its own ensuite, and the laundry is just down the hall for added convenience. The second bedroom has a built-in desk ideal for a home office or study space. Bathrooms have been refreshed with upgraded tile, and large windows throughout the home bring in great natural light. The fully fenced backyard is private and easy to maintain. An attached garage offers inside access and an additional storage room. Set in a walkable neighbourhood close to parks, trails, public transit, and local amenities. This is one, you will not want to miss. (id:60626)
Keller Williams Edge Realty
720 Grey Street Unit# 32
Brantford, Ontario
This upgraded townhouse in Brantford blends thoughtful design with everyday functionality. Built in 2022, it features a warm, inviting interior with vinyl flooring on the lower level and an upgraded wooden staircase leading to the main living space. The kitchen offers plenty of workspace with upgraded high-end quartz countertops, a redesigned island, upgraded pantry space, pot lighting throughout and under-cabinet lighting that adds both style and function. The living room connects to a balcony that’s perfect for grilling or enjoying the fresh air. Upstairs, the primary bedroom includes its own ensuite, and the laundry is just down the hall for added convenience. The second bedroom has a built-in desk ideal for a home office or study space. Bathrooms have been refreshed with upgraded tile, and large windows throughout the home bring in great natural light. The fully fenced backyard is private and easy to maintain. An attached garage offers inside access and an additional storage room. Set in a walkable neighbourhood close to parks, trails, public transit, and local amenities. This is one, you will not want to miss. (id:60626)
Keller Williams Edge Realty
17 Madelon Drive
Ottawa, Ontario
Welcome to this beautifully appointed 3-bedroom, 3-bathroom executive townhome, offering an impressive 1,820 sq.ft. of thoughtfully designed living space, including a finished basement. Situated in a highly desirable, family-friendly neighbourhood, this Richcraft "Highland" model combines timeless elegance with modern functionality perfect for a growing family or a savvy investor. Step inside to discover a light-filled, open-concept layout featuring gleaming hardwood floors, soaring cathedral ceilings in the great room, and stylish pot lighting throughout. The heart of the home is the contemporary island kitchen, complete with ample cabinetry and seamless flow into the dining and living spaces ideal for both everyday living and entertaining. Relax by the cozy gas fireplace, enjoy the convenience of hot water on demand, and benefit from the superior efficiency of an Energy Star certified home. The spacious bedrooms provide plenty of room to unwind, with a finished lower level offering a perfect family room, home office, or flex space to suit your needs. Located within walking distance to top-rated schools, parks, and shopping, this turnkey home promises a lifestyle of comfort and convenience. Whether you're looking for your next family home or an investment opportunity in a strong rental market, this townhome checks every box. (id:60626)
RE/MAX Hallmark Realty Group
33 River Road
Mcnab/braeside, Ontario
Beautifully updated throughout, this 3-bedroom, 3-bathroom home blends timeless charm with modern functionality across three thoughtfully designed levels on nearly half of an acre. Located on the edge of town and backing directly onto the scenic Algonquin Trail, 33 River Road offers space, style, and a connection to nature that's hard to beat. The main floor features a bright eat-in kitchen with soaring ceilings, quartz countertops, and stainless steel appliances perfect for entertaining or weeknight dinners. A spacious living room, a sleek 3-piece bath, and an oversized mudroom/laundry room complete the level, offering abundant storage and potential for additional living space. Upstairs, you'll find two generous bedrooms, a stunning 5-piece bathroom, a dedicated office nook, and access to an enclosed second-floor porch. The third floor is dedicated to the private primary suite, featuring a sun-filled loft-style bedroom, a walk-in closet/dressing area, and a 2-piece ensuite. Out back, enjoy direct access to the Algonquin Trail: ideal for walking, biking, or snowmobiling and an oversized detached garage offering plenty of space for your tools, toys, or workshop needs. With every inch of the home thoughtfully reimagined, this is a rare opportunity to enjoy both comfort and adventure right from your backyard. (id:60626)
RE/MAX Hallmark Realty Group
23 Corbett Drive
Barrie, Ontario
Welcome to 23 Corbett Drive - an updated, move-in-ready 2-storey home nestled in one of Barrie's most desirable neighbourhoods. Perfectly located just minutes from schools, RVH Hospital, Georgian College, shopping, dining, and Highway 400, this home offers the ultimate blend of comfort, convenience, and lifestyle. Step inside to a bright and spacious main floor, featuring a white kitchen with newer appliances and a beautifully renovated powder room (2022). Enjoy effortless indoor/outdoor living with a walkout to a large deck that overlooks a recently landscaped backyard, ideal for entertaining, relaxing, or family time. Upstairs, you'll find three spacious bedrooms, including a serene primary suite with ensuite access to the updated upstairs bath (2022). The basement offers endless potential with a finished bonus room, perfect as a fourth bedroom, home office, gym, or rec room. Peace of mind comes standard with a new roof (2022), newer garage and front door, and upgraded insulation in the attic and garage for year-round efficiency. This family-friendly home is walking distance to schools and parks, and just a 5-minute drive to North Barrie Shopping Centre for everyday essentials and popular restaurants. Commuters will love the quick access to major roads, public transit, and Highway 400. Don't miss this rare opportunity to own a turnkey home in a prime location - book your showing today! (id:60626)
Keller Williams Experience Realty
133 Rainbow Falls Boulevard
Chestermere, Alberta
Here’s your opportunity to own a home in beautiful Rainbow Falls, one of Chestermere’s most sought after neighbourhoods. This fully finished urban oasis is immaculate from the outside in starting with its charming curb appeal. Step into the spacious and welcoming 2 story vaulted entryway complete with a coat closet and plenty of room for a shoe bench. The main floor is spacious and bright with 9’ ceilings, rich hardwood floors and elegant finishes. You’re going to love the well laid out kitchen with its classic and timeless design of rich dark cabinetry, granite counters and newer stainless steel appliances including a gas stove. The spacious counter height island with seating is ideal for friends and family to gather. Between the kitchen & living area is a gas fireplace flanked by built in shelving to display your family’s greatest treasures. The dining area is surrounded by large windows giving the feeling of the outside coming in allowing you to enjoy your beautiful backyard year round. A nice sized 2 pc powder room and mudroom just off of the garage entrance complete this level. The upstairs is a custom design that offers you an open bonus room that is sure to be your family’s favourite place to spend time together watching movies, reading books or playing games. There are 3 oversized bedrooms including the primary where you’ll fall in love with charming details like the sloped ceiling and adorable accent window. A 4 pc ensuite leads you to the most delightful & unexpected walk in closet that is equally charming. The 2nd bedroom is also a great size and has a walk in closet plus access to the cheater ensuite bath. There is still more room in the fully finished basement where you’ll enjoy a good sized rec room and full bath as well as a 3rd bedroom and dry bar that is perfect for guests, your teenager or another family member . There is still ample room left for storage and laundry. Last but certainly not least is your backyard oasis conveniently accessed from th e kitchen. You are going to love spending time in this peaceful and tranquil space surrounded by mature trees and lush landscaping. A nice sized deck with for both privacy and wind protection is the perfect place for BBQing in the summer. The double attached garage is both drywalled and insulated and there is plenty of storage space. This amazing home has so many little extras that make it special . You’re going to love living in Rainbow Falls where the pathways and public areas are second to none. You’ll also enjoy easy access to schools and all amenities. Don’t miss your chance to make 133 Rainbow falls your Home! (id:60626)
Bluepoint Realtors
107 Galbraith Court
Clarington, Ontario
Affordable two-storey freehold townhouse close the heart of Bowmanville's historic charm. This home, recently painted and boasting move-in ready condition, invites you to envision a life where convenience meets tranquility. Step through the front door and be greeted by a warm, inviting atmosphere that whispers of family gatherings and laughter-filled evenings. The spacious living room, offers a serene retreat where the day's stresses melt away. The adjoining dining area, perfect for intimate dinners. Ascend the staircase to discover three generously sized bedrooms, each a sanctuary of peace and relaxation. The master bedroom, a true haven, provides ample space for rest and rejuvenation, while the additional bedrooms offer the perfect canvas for personalization, be it a child's wonderland or a home office. The heart of this home extends beyond its walls to the part-finished walkout basement. Here, an mini oasis awaits as you step out to another deck and a mini-putting green, where leisurely afternoons blend with the natural beauty of the backing ravine. This unique feature promises endless entertainment and a delightful escape from the everyday. This townhouse is not just a home; it's a lifestyle. Located within walking distance to shops, schools, and public transit, everything you need is at your fingertips. The historic streets of Bowmanville beckon you to explore, offering a tapestry of local eateries, quaint boutiques, and community events that enrich the soul. You're not just buying a home; you're embracing a community, a place where memories are waiting to be made. Whether you're savoring a quiet morning coffee on the back deck, listening to the gentle rustle of the ravine, or hosting a lively game night in the spacious living area, this home is a canvas for your life's most cherished moments. Don't miss the opportunity to make this house your forever home. Your story begins here. (id:60626)
RE/MAX Rouge River Realty Ltd.
4 Stone Street
Greater Napanee, Ontario
INTRODUCING THE MACKENZIE PLAN FROM SELKIRK LIFESTYLE HOMES. THIS 1515 SQ/F DETACHED HOME FEATURES 3 BEDS, 2.5 BATH, LARGE PRIMARY BEDROOM W/ 3 PCE ENSUITE & LARGE WALK-IN CLOSET, OPEN CONCEPT MAIN FLOOR W/ SPACIOUS KITCHEN & GREAT ROOM, UPPER LEVEL LAUNDRY, TAKE ADVANTAGE OF EVERYTHING A BRAND NEW HOME HAS TO OFFER INCLUDING INTERIOR/EXTERIOR SELECTIONS & FULL TARION WARRANTY, SEPARATE ENTRANCE/WALK-OUT BASEMENT AVAILABLE! (id:60626)
RE/MAX Finest Realty Inc.
151 Atherley Road
Orillia, Ontario
*Overview* Welcome To 151 Atherley Road. A Charming Home Ideally Situated Steps From Lake Couchiching. This Freshly Painted & Updated Property Offers A Comfortable Layout, Perfect For Downsizers, First-Time Buyers, Or Investors Looking For A Turnkey Opportunity. *Interior* Step Inside To A Bright Home With Great Flow Starting From The Large Side Entrance Mudroom And Featuring Three Bedrooms Including Primary With Walk-In Closet, Two Bathrooms Including An Oversized Main Bath, And An Inviting Living Room With Large Windows That Bring In Natural Light And A Back Deck Walkout. The Bonus Loft Bedroom Could Double As An Office, Hobby Area, Or Extra Storage. The Kitchen With Quartz Countertops Offers Ample Cabinetry And Plenty Of Space To Create Your Culinary Haven Along With A Convenient Coffee Nook In The Separate Dining Area. *Exterior* Enjoy A Deep Lot With Mature Trees, A Fully Fenced Backyard (2023 Vinyl Fence) Featuring A Firepit And A Deck Ideal For Entertaining Or Relaxing In A Private Setting. A Good Sized Garden Shed With Newly Painted Metal Roof And A Separate Outside Attached Room Are Perfect For All Your Storage Needs. *Notables* Close To Downtown Orillia, The Waterfront Beach, Lightfoot Trail, Tudhope Park, And Local Shops And Cafés | Minutes To Highway Access (id:60626)
Real Broker Ontario Ltd.
69 Starling Boulevard Nw
Calgary, Alberta
The 'Oak' built is a stunning semi-detached home located in the heart of Calgary's newest community - Starling! With a Scandinavian elevation, this beautiful new home built by Brookfield Residential offers 2 living areas, 3 bedrooms, 2.5 bathrooms and a private side entrance with access to the basement that is suite-ready with rough-ins place (approval is subject to City of Calgary approval). The kitchen is central to the main level, open to both the dining area at the front of the home and the expansive living room at the back. The gourmet kitchen package makes this the perfect space for entertaining, with a large central island providing additional seating. The great room at the back of the home overlooks the west-facing backyard and has a wall of windows and glass patio doors allowing natural light to flow through the space all day long! Open spindle railing leads to the upper level which features a central bonus room that separates the primary suite from secondary bedrooms for added privacy. The expansive primary suite spans nearly 12'x13' and is complete with a walk-in closet with window and large private ensuite with a walk-in tiled shower and dual sinks. Two more bedrooms, a full bathroom and laundry room complete the upper level - making this the perfect family home or ideal space for those wanting guest bedrooms or home office spaces. The undeveloped basement awaits your imagination and has a private side-entrance and rough-ins in place, making development that much easier! Allowing you to purchase with confidence and peace of mind - this home comes with full builder warranty + Alberta New Home Warranty! **Please note: Property is under construction, photos are from a show home model and exact finishes will vary. (id:60626)
Charles
36 Wellbrook Boulevard
Welland, Ontario
Located in a high-desired North Welland neighbourhood, this raised bungalow is a perfect family home. Can't beat this location, mature, kid-friendly neighbourhood zoned for some of the best schools in the area, school bus routes, close to Niagara College and walking distance to all amenities. As you walk up the massive double car concrete driveway, you will be greeted by a covered front porch, leading to a welcoming foyer. Only 4 steps up to your main floor living area. Living room, formal dining room (could also be an office), and an eat-in kitchen with built-in restaurant style dining booth. Down the hallway is 3 good size bedrooms, each with ample closet space, as well as a 4-piece bathroom. Back down the stairs to a full, finished basement with 2 additional bedrooms and a huge recreation room with wood burning fireplace. Raised bungalow has the added benefit of large windows in the basement providing excellent source of natural lighting and egress capabilities. Additional 3-piece bathroom in the basement with a newly installed walk-in shower. Basement laundry room/mechanical room also has a basement walk-up to the rear yard. Great size rear yard, mostly fenced. Private patio area, garden shed and plenty of open space. This is a well-design home perfect for a family to grow into for several years. (id:60626)
Coldwell Banker Advantage Real Estate Inc
672 Ketter Way
Plympton-Wyoming, Ontario
TO BE BUILT: Enjoy the serene suburban lifestyle of Silver Springs in Wyoming, while being just under 10 minutes from the 402 highway, making commuting an absolute dream. Built by VanderMolen Homes, this charming 2+1 bedroom "Paxton II" bungalow boasts a 1216 sqft floor plan with attached 2 car garage & covered front porch. It features a bright, open-concept living area perfect for modern living and entertaining. Enjoy the convenience of main floor laundry. The well-designed layout includes 2 bathrooms, with the primary suite offering comfort and privacy. The partial finished basement includes a finished bedroom and presents a fantastic opportunity for customization, complete with a rough-in for a 3-piece bath. This property combines comfort in a growing community, making it an ideal place to call home. Additional features for this home include High energy-efficient systems, sump pump, concrete driveway, fully sodded lot. Photos are of a previously built model, and for illustration purposes only. Some construction materials, finishes & upgrades shown may not be included in standard specs. Taxes & Assessed Value yet to be determined. (id:60626)
Century 21 First Canadian Corp.
668 Ketter Way
Plympton-Wyoming, Ontario
TO BE BUILT: Enjoy the serene suburban lifestyle of Silver Springs in Wyoming, while being just under 10 minutes from the 402 highway, making commuting an absolute dream. The 'Payton' model by VanderMolen Homes. This 2-storey home boasts a 1540 sqft floor plan with an attached 2-car garage and covered front and rear porch. It features an open concept kitchen, dining, and great room conveniently leading to the backyard. Main floor laundry that connects to the oversized garage, great for storage or bikes. The 2nd floor finds a spacious and bright primary bedroom offering a large walk-in closet and 3 pc ensuite. Two more bedrooms & 4 pc bathroom complete the space. Price includes HST & Tarion Warranty. Property tax & assessment are not set. Please note that pictures and/or virtual tours are from a previously built model and are for illustration purposes only. Some finishes and/or upgrades shown may not be included in this model specs. (id:60626)
Century 21 First Canadian Corp.



