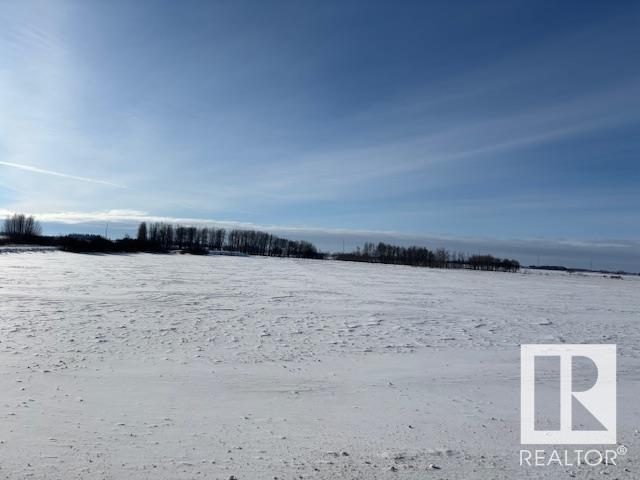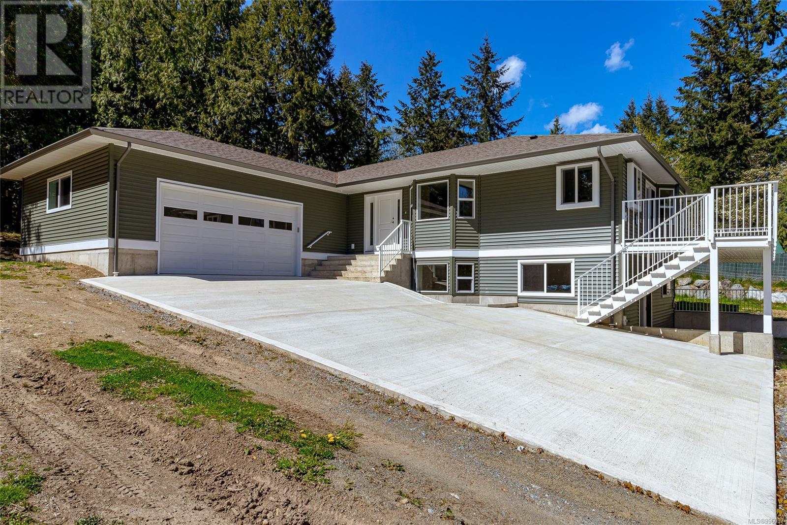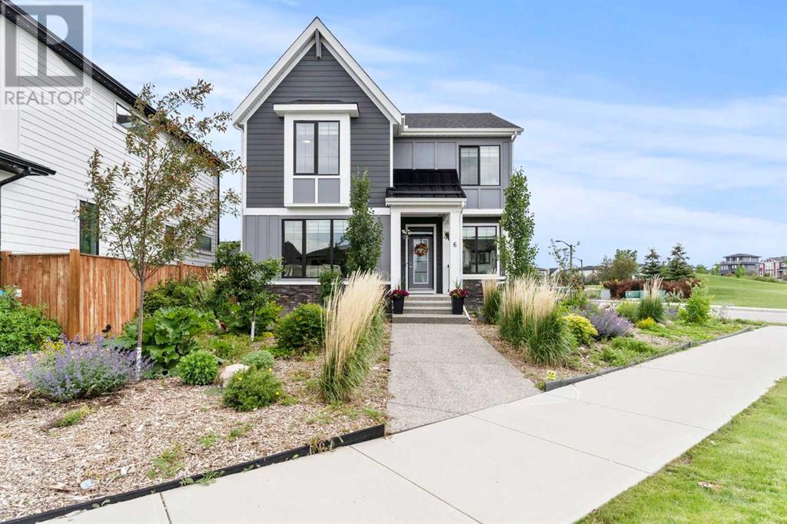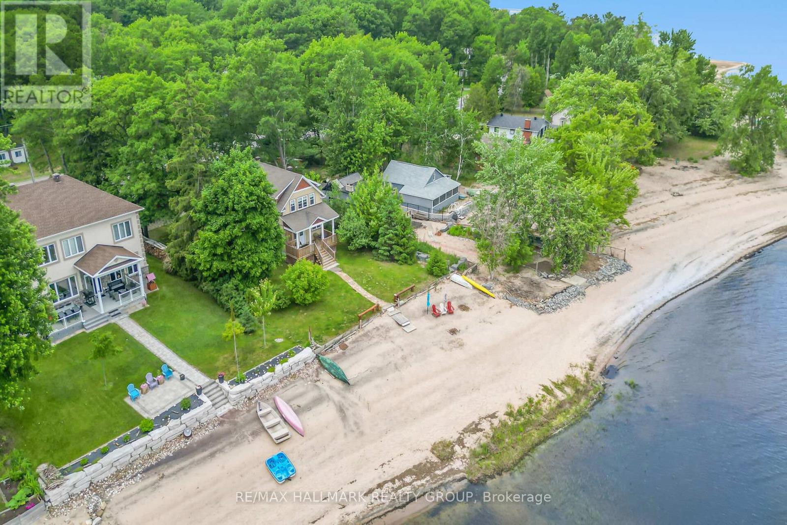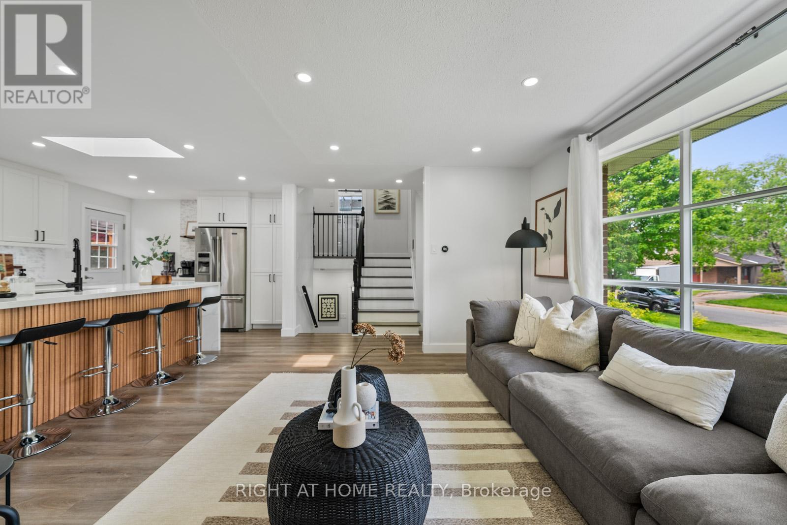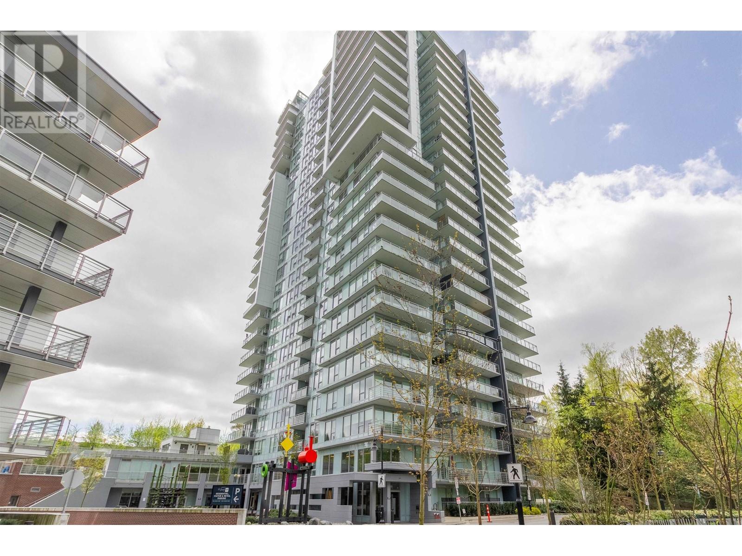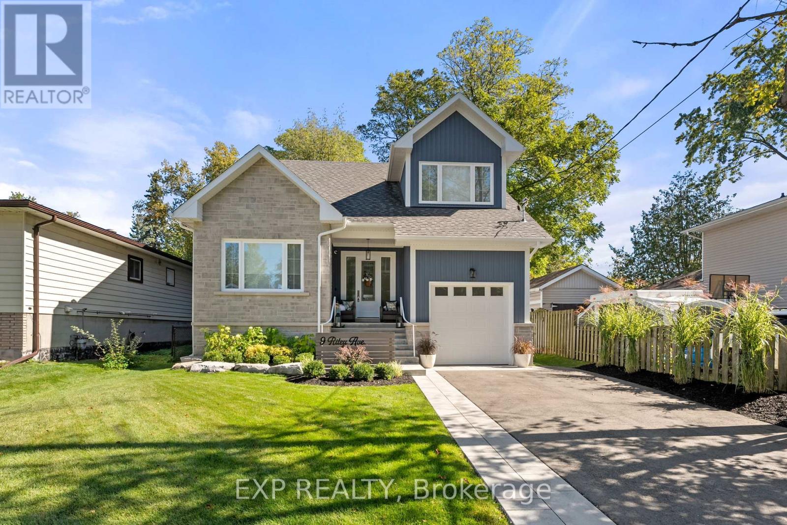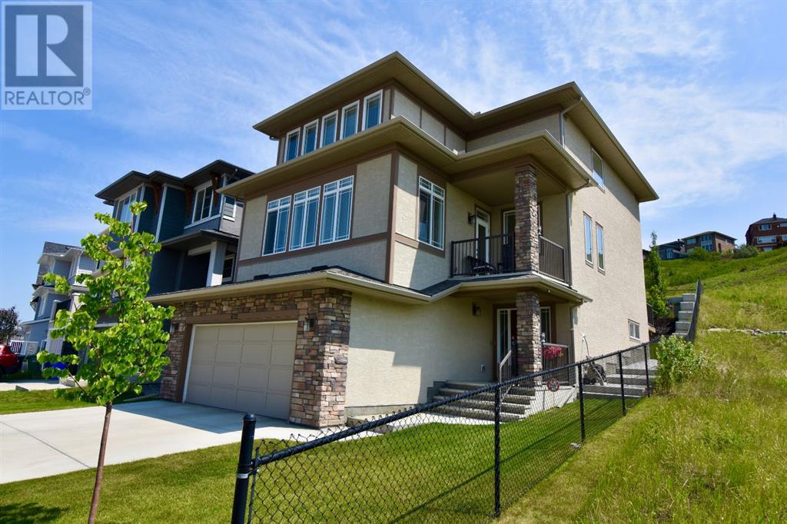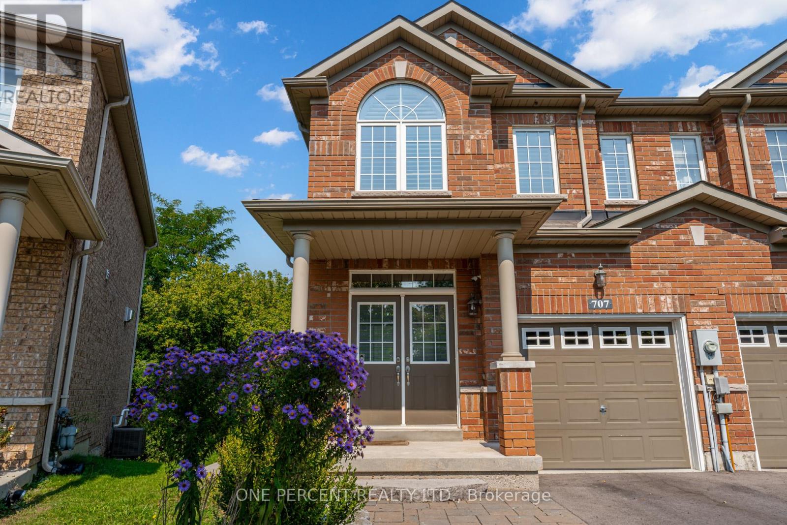224 Prosperity Walk
Ottawa, Ontario
Connect to modern, local living in Abbott's Run, Kanata-Stittsville, a new Minto community. Plus, live alongside a future LRT stop as well as parks, schools, and major amenities on Hazeldean Road. Discover the epitome of modern living in this spacious Minto Waverley model. Meticulously designed home boasting 4 bedrooms as well as a convenient guest suite, totaling 5 bedrooms in all. This home offers a harmonious blend of comfort and sophistication. Step inside to find a home adorned with numerous upgrades throughout. The kitchen is a chef's delight perfect for culinary adventures and entertaining guests. Luxurious touches extend to the bathrooms, exuding elegance and functionality at every turn. Main floor features an inviting ambiance, with ample space for relaxation and social gatherings. Retreat to the finished basement, ideal for recreational activities or a cozy movie night with loved ones. Don't miss out on making this dream home yours today. Flooring: Hardwood, Carpet & Tile. November 4th 2025 Occupancy. (id:60626)
Royal LePage Team Realty
Hwy 39 Between Rr 261 & 262
Rural Leduc County, Alberta
Excellent Piece of Land 78 acres, Located on HWY39 between RR261 & 262 in Leduc County. Only 3 1/2 West of City of Leduc & Edmonton International airport. Easy access to QEII (HWY2) & HWY 60 via HWY 39. Mostly High Dry farmland fronting HWY39 and back on to TRAIN TRACKS. Next to these 78 acres, another parcel of land 76 acres also available for sale. 37.07 acres out of 76 acres are already rezoned to Industrial/ Agricultural Resource District type of Agri Business types uses. Both of these parcels 78 acres & 76 acres can be bought together and or separately. Great parcels of Land at very strategic location on HWY 39 in Leduc county. (id:60626)
Century 21 All Stars Realty Ltd
2582 Shawnigan Lake Rd
Shawnigan Lake, British Columbia
Tucked away in the heart of Shawnigan Lake, this inviting home offers the perfect blend of comfort & potential. Set on a spacious & partially treed 0.51-acre lot, the property features an open concept layout with quality laminate flooring throughout the main living areas & tile in the bathrooms. Lovely kitchen with eat at island & full appliance package. The cozy propane fireplace in the living room adds warmth & charm, while the heat pump ensures year-round comfort. With 3 bedrooms, 2 bathrooms, & ample storage on the main floor, there's room for the whole family. The walk-out lower offers a mechanical room/flex space & is roughed in for a legal 2-bedroom suite, ideal for extended family or rental income. Enjoy outdoor living on the main floor deck or explore the possibility of adding a detached shop in the generous backyard. An attached two-car garage, Shawnigan Lake water system, & proximity to lake amenities complete this outstanding package. A rare find with room to grow! + GST (id:60626)
Royal LePage Duncan Realty
6 Arnica View
Rural Rocky View County, Alberta
Step into a home that instantly feels like a slice of paradise, an inviting space to relax, unwind, and reconnect at the end of each day. Perfectly positioned just six houses from the lake and nestled beside the peaceful greenery of Paintbrush Park, this sun-filled corner-lot home in Harmony offers the rare blend of calm, comfort, and community. Oversized windows fill every room with soft, natural light. High ceilings and a neutral palette enhance the airy atmosphere, creating a sense of openness and ease that you will feel the moment you walk in.From almost every room, you can enjoy peaceful park views and the feeling of being surrounded by green space. The main floor is bright and welcoming, with a spacious great room anchored by a gas fireplace and flowing easily into your dream kitchen. Enjoy built-in appliances including a wall oven and microwave, a pull-out recycling and garbage center, and a very large walk-in pantry. A private main-floor office with built-in bookshelves offers a quiet place to work or read. Laundry chute access, from the primary walk-in closet and the upper hallway linen closet, feed down into the main floor laundry, adding convenience to your daily routine.Upstairs, the serene primary suite captures more park views and includes a spa-inspired ensuite with a freestanding tub, double sinks, and a spacious walk-in closet. Two additional bedrooms, each with walk-in closets, share a full bathroom. The sunny bonus room, with a sliding door, is perfect space for movie nights, playtime, or is currently being used as a 4th bedroom, with a wardrobe, that is included.The unfinished basement offers a head start on your future plans, with 9-foot ceilings, three large egress windows, dual furnaces, rough-in for bathroom, and sump pump.This no carpet home features vinyl plank and ceramic tile. Zebra-style blinds add light control and privacy, and Gemstone lighting offers year-round exterior lighting at the touch of a button, perfect for holidays, entertaining, or everyday curb appeal.Outside, the front yard and side yard is a garden lover's dream, with a thriving edible forest with fruit trees, herbs, flowering shrubs, and raised garden beds, plus a space for a fire pit. Underground swails help keep the yard vibrant with minimal watering. A fenced run on the side of the house is ideal for pet owners, especially since the rest of the yard is open. An oversized double detached garage and gas line for BBQ'ing on the deck round out the impressive outdoor space.Living in Harmony means more than just a beautiful home, it is about connection, lifestyle, and the joy of community. Swim or paddle board on the lake, golf at Mickelson National, skate on the winter ribbon, or explore the many parks and walking trails/bike paths just outside your door. Did we mention Costco is coming just outside Harmony at Bingham Crossing?? Every day in Harmony feels like a getaway, and you are going to love calling this place your home. Book your showing today! (id:60626)
Cir Realty
500 Bayview Drive
Ottawa, Ontario
A peaceful waterfront escape in Constance Bay, just a scenic 20-minute drive from Ottawa! This charming 3-bdrm, 2-bthrm home built in 2016, offers 70 feet of pristine shoreline along the Ottawa River with a sandy beach perfect for swimming, paddling or simply soaking in the panoramic views from your private deck.The main level welcomes you with a spacious foyer and flows into a sunlit, open-concept living space where a plethora of windows frame the river beyond. The country-style kitchen exudes warmth with rich hardwood floors, stainless steel appliances, a cozy breakfast nook and direct access to the deck, ideal for entertaining or enjoying tranquil sunsets. The living room offers an ambient wood stove adding character & comfort. The main floor bedroom currently being used as an office and flex space and the stylish 2-pc bathroom complete this level. Upstairs, the hardwood staircase leads to the serene primary suite with a walk-in closet, a second bedroom and a well appointed 4-pc bathroom featuring a retro clawfoot cast iron tub for the ultimate soak. The lower level includes laundry and ample storage. Additional features: double detached garage, generator plug-in, owned hot water tank, Waterloo Biofilter septic system (2016) and exceptionally low utility costs (current owners use wood stove; gas approx. $60/month). Basement to be brought up to MVCA floodproofing standards by closing. Home was not affected by 2017 & 2019 floods. BONUS: Boat in driveway available for purchase at $10,000. (id:60626)
RE/MAX Hallmark Realty Group
820 Zator Avenue
Pickering, Ontario
Welcome to 820 Zator Avenue, a beautifully redesigned 4-bedroom, 2-bathroom side-split on a bright corner lot in one of Pickering's most accessible and family-friendly neighbourhoods. This home has been updated from top to bottom with curated design choices and meaningful upgrades that truly set it apart. The heart of the home is the show stopping kitchen, fully remodelled in 2022 with quartz countertops, sleek cabinetry, matte black fixtures, and a fluted wood island with seating for four. The backsplash is finished in elegant Anatolia Carrara porcelain tile a detail echoed in the upper bathrooms floors and walls. Light pours in through a skylight and across the open-concept living space, with morning sunshine at the front of the home and afternoon light filling the backyard. All four bedrooms are thoughtfully designed, one of which, currently used as an office, features a modern slat wall accent, the perfect work-from-home zone. Downstairs, there's a delightful surprise: a fully custom mini home built just for the little ones. Dubbed 820-and-a-half , this one of a kind playhouse adds a touch of magic and makes the basement as family-friendly as the rest of the home. Step outside and you'll find your own private oasis: an acoustic friendly deck design for surround sound sets the mood for summer days spent lounging on the expansive deck, taking a dip in the above-ground pool (liner 2022), or soaking in the hot tub (new pump 2024). The rooftop patio above the detached garage adds even more space to unwind and entertain. Major updates include: New roof shingles (2024), Tankless water heater, New furnace (2022), Kitchen remodel (2022). Minutes from the GO Train, waterfront trails, the beach, schools, and parks, this is not just a house it's a full lifestyle upgrade for your whole family. (id:60626)
Right At Home Realty
6291 Starfield Crescent
Mississauga, Ontario
Welcome to a Truly Special Family Home in the Heart of Mississauga Tucked away on a peaceful dead-end street beside the natural beauty of Windwood Park, this thoughtfully designed 3-bedroom, 3-bathroom home offers nearly 2,700 sqft. of total living space1,943 above grade & 742 sqft. in the basement ready for your creative vision.From the moment you arrive, the home radiates warmth. The inviting front entrance, greets you with the convenience of a 2-piece powder room. At the heart of the home lies a stunning open-concept kitchen, where sleek quartz countertops, premium KitchenAid stainless steel appliances, and custom cabinetry combine functionality with elegance. Whether you're preparing a quiet family meal or entertaining loved ones, this space is designed to inspire connection. The formal dining area flows effortlessly into a sun-filled living room, where rich hardwood floors & large windows create a bright, welcoming atmosphere. Just beyond, step onto a generous deck overlooking a private backyard sanctuary directly backing onto the tranquil Lake Wabukayne Trail. Its the perfect setting for peaceful mornings, evening strolls, or joyful gatherings under the stars. A spacious family room, complete with hardwood flooring and a charming fireplace, offers an inviting space to relax, reconnect, and make lasting memories.Upstairs, three spacious, carpet-free bedrooms provide comfort and serenity. The primary suite is a restful haven, featuring a walk-in closet and a beautifully updated 3-piece ensuite that blends style and calm. Here, you're not just buying a house you're joining a vibrant neighbourhood filled with nature, convenience, and community spirit. With top-rated schools, shopping, transit, and all the best of Mississauga just moments away, everything you need is right at your fingertips.This is more than a place to live it's a place to love. A home where memories are made, laughter is shared, & life is beautifully lived. Welcome home. (id:60626)
RE/MAX Escarpment Realty Inc.
1002 308 Morrissey Road
Port Moody, British Columbia
Welcome to The Grande in the heart of Port Moody Centre! This spacious 2 bed+den, 2 bath condo offers one of the larger 2-bedroom layouts in the building, with a versatile den that's perfect for a home office or study space. Designed for both comfort and style, this home is ideal for professionals, young families or downsizers. Enjoy resort-style amenities including two fully equipped gyms, a kid's playroom, outdoor pool, hot tub, steam room & sauna, plus a huge party room featuring an arcade and golf simulator - perfect for entertaining or relaxing. Live steps away from everything you need-restaurants, groceries, wellness spas, and every day conveniences-with excellent transit options nearby. Experience modern living in one of Port Moodys most sought-after communities! (id:60626)
RE/MAX Crest Realty
9 Riley Avenue
Georgina, Ontario
A Flawless Fusion Of Design And Comfort, Just Steps From The Lake. This Stunning 2-Year-New Home Is Filled With High-End Finishes, Thoughtful Upgrades, And Smart Features, With 5 Years Remaining On The Tarion Home Warranty. Perfectly Situated On A Quiet Dead-End Street Just Steps From A Sandy Beach And Access To Lake Simcoe, And Walking Distance To Cafés, Restaurants, Vintage Shops, And All Local Amenities. The Main Floor Features Soaring 10-Foot Ceilings, An Open-Concept Layout With A Designer Kitchen Offering High-End Appliances, Quartz Countertops, Stylish Backsplash, Upgraded Faucet, And A Statement Decorative Range Hood. The Bright Living And Dining Areas Feature Expansive Windows And Include Upgraded Lighting And An Elegant Fireplace Mantle, While The Main Floor Primary Bedroom Features A Double Closet, Eye-Catching Feature Wall, And A 3-Piece Ensuite With Wainscot Millwork. Upstairs Boasts 9-Foot Ceilings, Engineered Hardwood, Two Spacious Bedrooms, A Full 4-Piece Bathroom, And A Sun-Filled Office Nook. Additional Features Include A Lorex Security System With Four Cameras, Built-In Speaker System, Lux Ceiling Fans In All Bedrooms, Custom Blinds, Two Statement Wall Murals, And Built-In Closet Organizers Throughout. The Mudroom Connects To An Insulated Garage With A Premium Slatwall And Cabinetry System By Closets By Design, And Provides Access To A Full-Height Basement With A 3-Piece Rough-In, Ready For Your Finishing Touches. Outside, Relax On The Back Deck And Enjoy A Beautifully Landscaped Yard With No Rear Neighbours, A Paved Driveway With Stone Border, And Unbeatable Curb Appeal - Offering A Move-In-Ready Lifestyle In One Of Georginas Most Desirable Lakeside Communities. (id:60626)
Exp Realty
72 Sage Meadows Green Nw
Calgary, Alberta
***OPEN HOUSES - JULY 12 AND 13, 1-4PM***Welcome to this PRISTINE, one-owner, FORMER MORRISON SHOW HOME offering an impressive 2,781 sqft of beautifully developed living space that truly looks and FEELS BRAND NEW! Perfectly situated in a highly desired location on the RIDGE AT SAGE MEADOWS, this home SIDES AND BACKS ONTO GREEN SPACE and offers PRIVACY, LUXURY, and convenience all in one. From the moment you step into the BRIGHT, EXPANSIVE GRAND FOYER with its soaring 18-foot ceiling, you'll be wowed by the attention to detail and extensive upgrades throughout. The open-concept layout is flooded with natural light thanks to TONS OF LARGE WINDOWS, highlighting the elegant 9’ ceilings, gorgeous hardwood floors, upgraded railing, and plush carpet throughout. The heart of the home features a chef’s dream kitchen with WHITE QUARTZ COUNTERTOPS, a LARGE QUARTZ ISLAND, high-end stainless steel appliances, gas cooktop, built-in oven, pull-out cabinet racks, and a good-sized pantry—all complemented by a handy tech centre for work or school and an elegant powder room. A SPACIOUS LIVING ROOM has a custom ceramic tile-surround fireplace with a mantle, and it opens into an ADDITIONAL FAMILY ROOM for tons of entertainment space. Upstairs, enjoy the versatile bonus room, convenient laundry room, two additional bedrooms, a 4-piece main bathroom and a luxurious primary retreat featuring a 5-piece spa-inspired ensuite with his & her sinks, a deep soaker tub, and a custom tiled stand-up shower and a walk-in closet. Step outside to enjoy not one but TWO DECKS - ideal for entertaining or relaxing. The PRIVATE BACKYARD offers the perfect oasis and with Trimlight outdoor lighting all around, you can create an inviting ambiance year-round. This home is loaded with features such as a HEATED & COOLED GARAGE with pot lights, CENTRAL A/C unit for year-round comfort, BRAND NEW SHINGLES AND DOWNSPOUTS, NEW COMFORT-HEIGHT TOILETS, upgraded tile, mudroom built-in bench, alarm system and tons of extr a street parking. Enjoy the executive lifestyle with easy access to walking/biking paths, recreation, shopping, restaurants, and major roadways. This is a rare opportunity to own a SHOWHOME-QUALITY property in an UNBEATABLE LOCATION where there are only 74 homes in total and this is only the 10th home to become available in the last 5 years. This home truly has it all – come see the LUXURY, SPACE, AND STYLE for yourself! (id:60626)
Exp Realty
707 John Cole Court
Newmarket, Ontario
Welcome To 707 John Cole, A Stunning Ravine Lot Featuring A Bright Approx 1,400 Sq.Ft. 3+1 Bed, 4 Bath Home with 3 Driveway Parking Spots + 1 Car Garage, With Finished Walk Out Basement (2022) Featuring a Full 3 Pc Bath, Full Kitchen **Bachelor/Studio Style Suite**, Recessed LED Lighting, and A Separate Walkout Entrance, Ideal As An In-Law Suite / Potential Rental Income. 9' Ceilings on Main, Hardwood Floors Throughout, Hunter Douglas California Shutters, Upgraded Kitchen With Quartz Countertops, Tall Kitchen Cabinets & More! The Exterior Is Just As Impressive, With Interlocking Side Steps And Entrance/Landscaping - Completed In 2022. Three-Car Parking With No Sidewalk, Situated In A Quiet And Child Friendly Court! Close To The GO Station, Southlake Hospital, And French Immersion Schools (walking distance to Prince Charles Elementary Public School ) & Many More! **EXTRAS** One of the Largest Lots in this Subdivison! (id:60626)
One Percent Realty Ltd.
703 - 123 Portland Street
Toronto, Ontario
Taxes not yet assessed. Welcome to the desirable address of 123 Portland, where luxury meets classical Parisian elegance. This unit boasts 9-foot smooth-finish ceilings, wainscoting, crown molding, engineered hardwood floors & over $70,000 in upgrades. French doors open to a Juliette balcony offering gorgeous east city views, including the CN Tower. The open concept kitchen features a central island, Miele appliances, and Caesarstone countertops. The 2nd bedroom includes a double closet and an ensuite bath in the primary bedroom. Steps away from restaurants, shops, and grocery stores, and with effortless commuting due to close proximity to transit and highways (id:60626)
Sage Real Estate Limited


