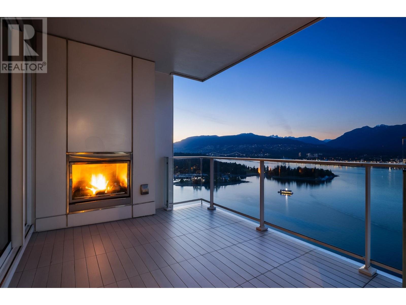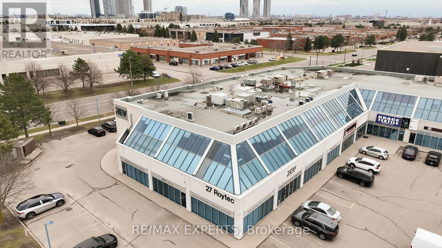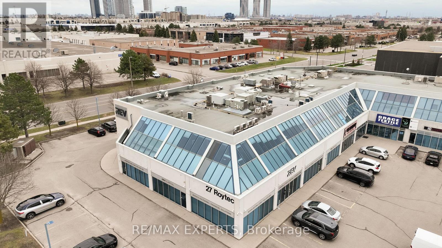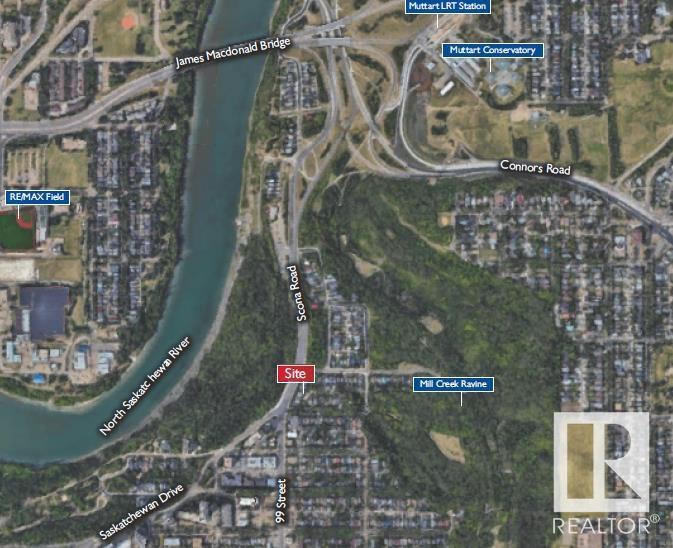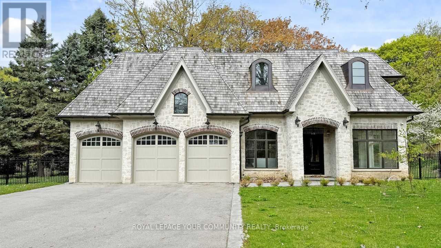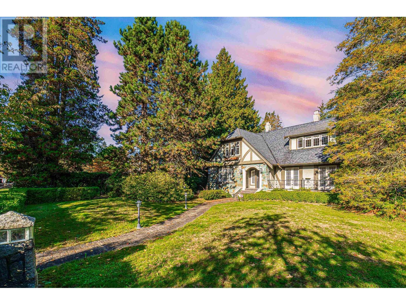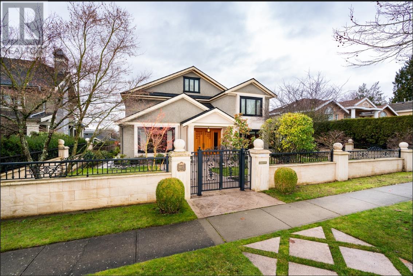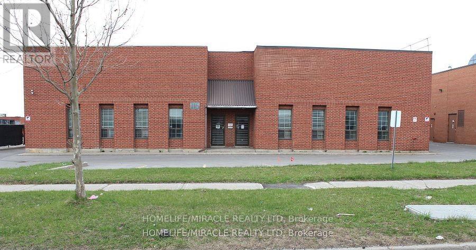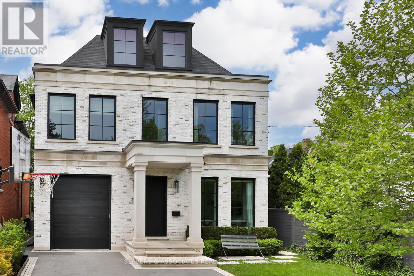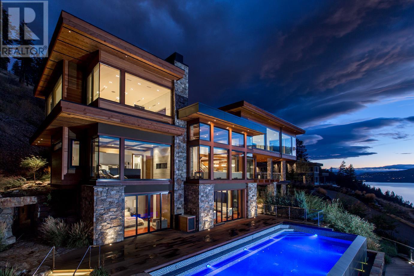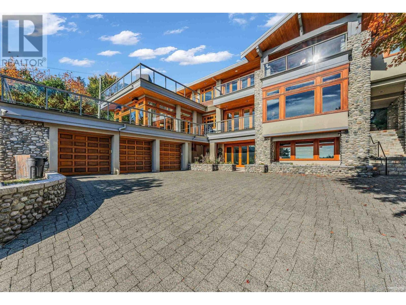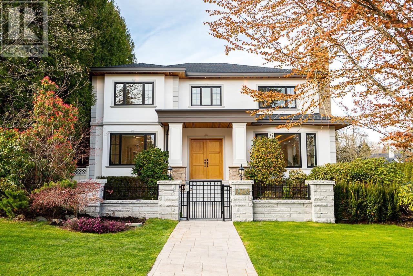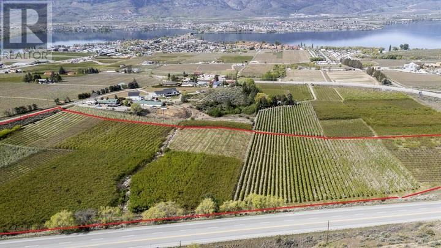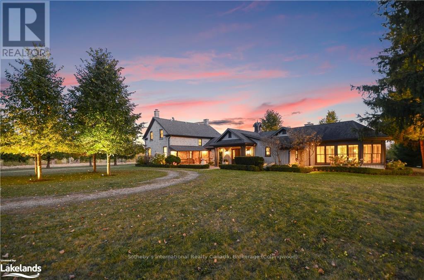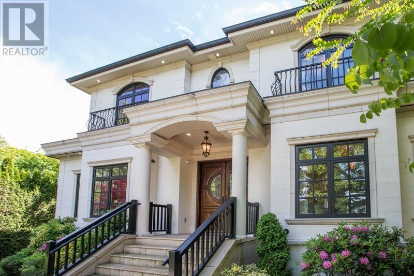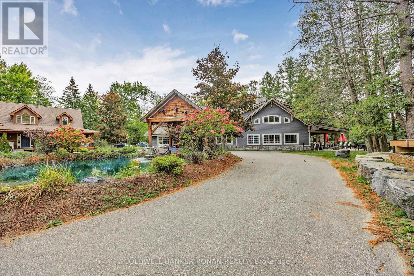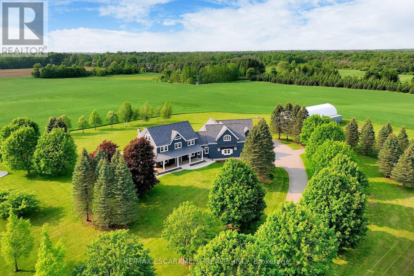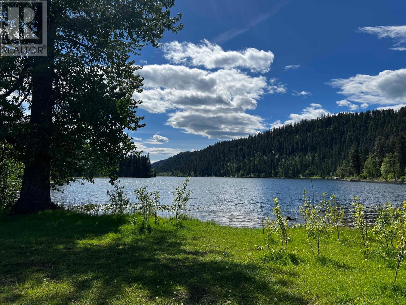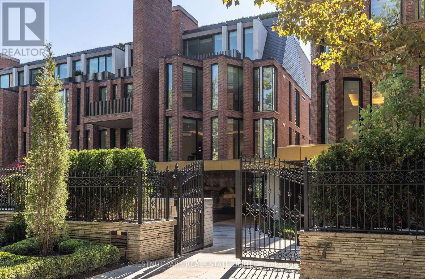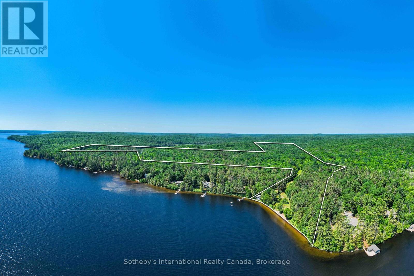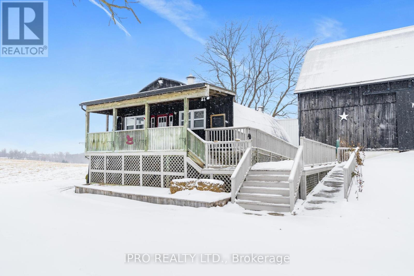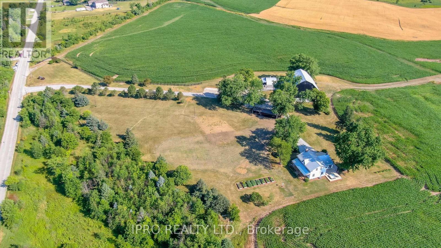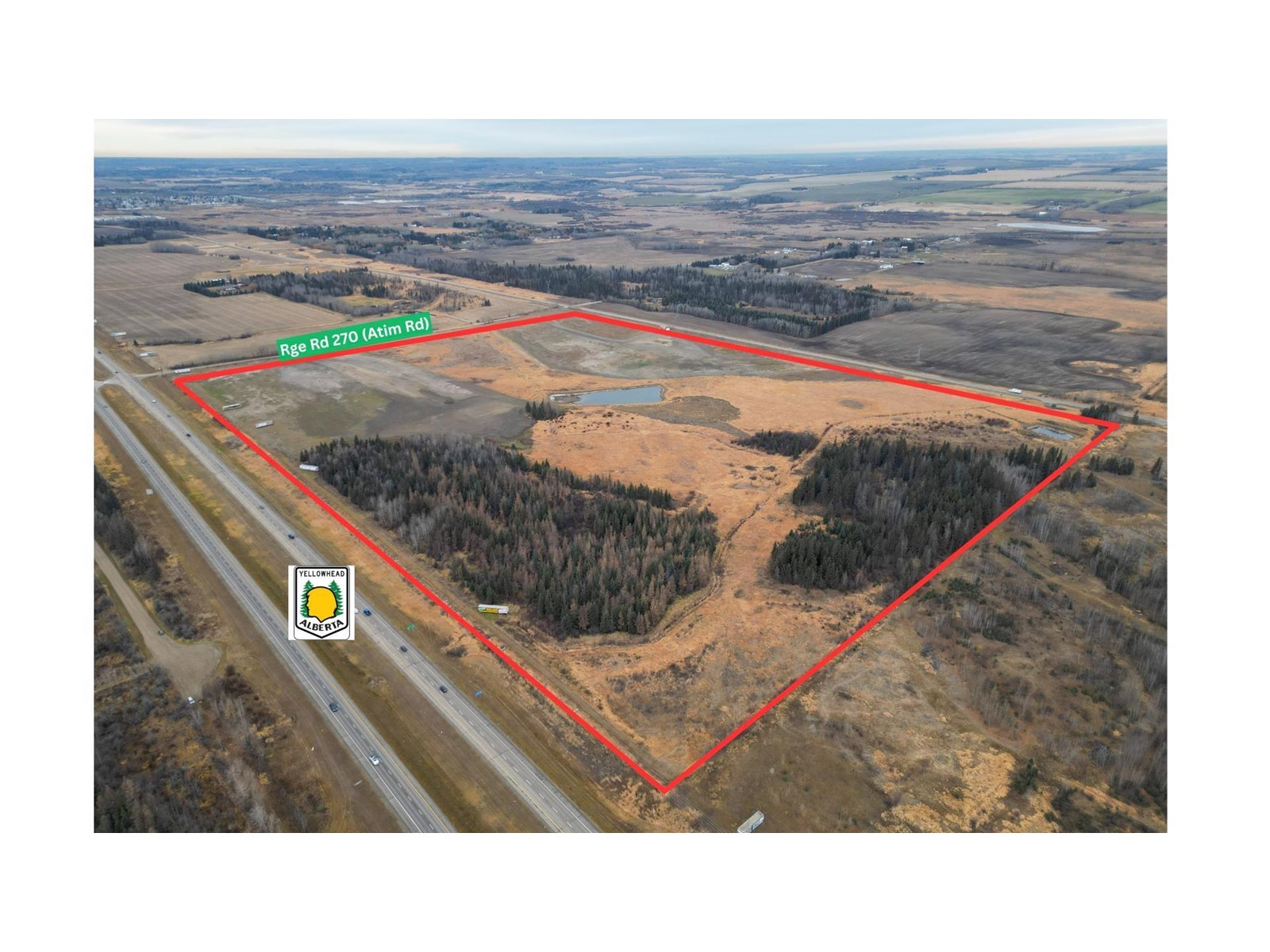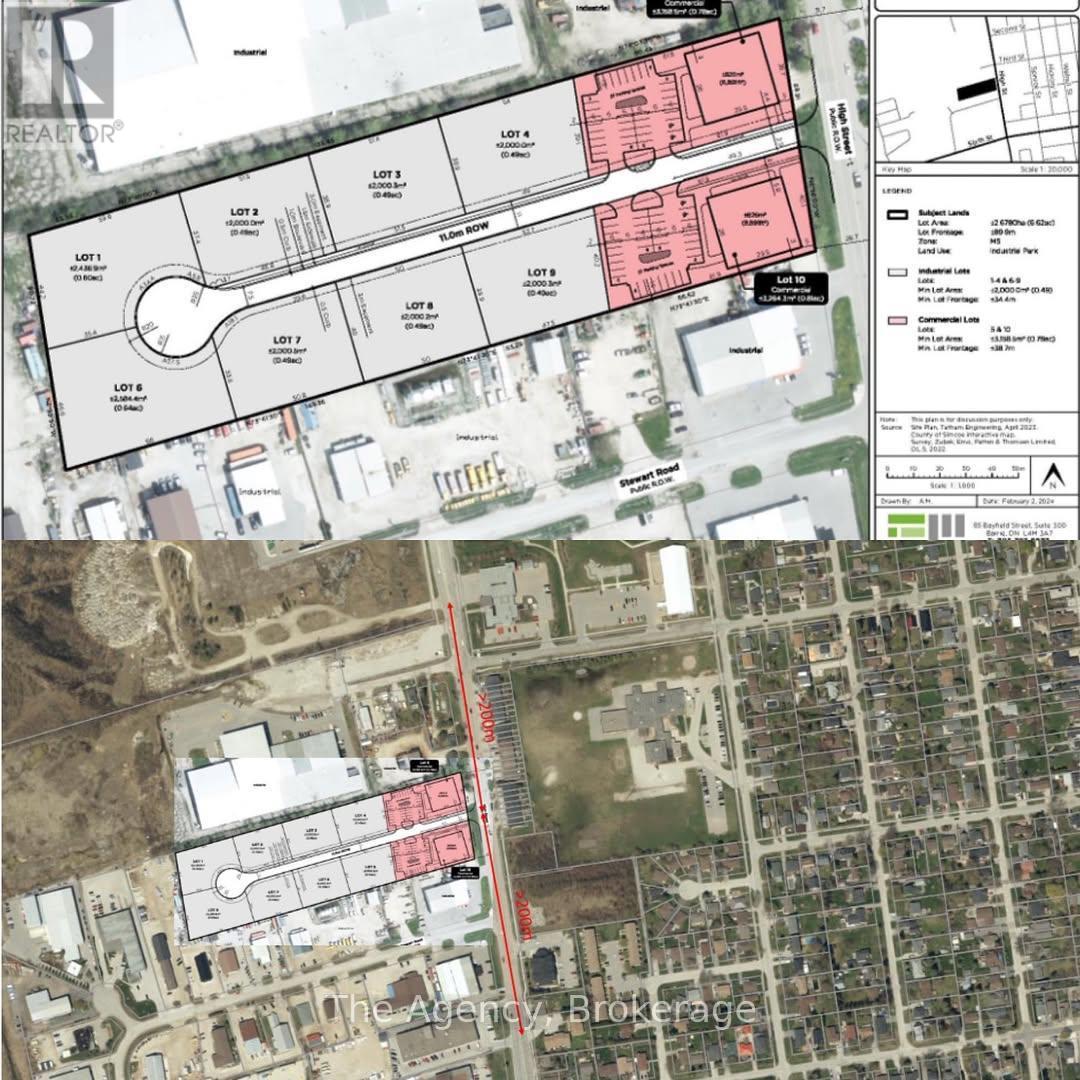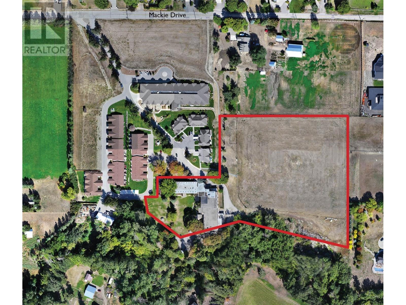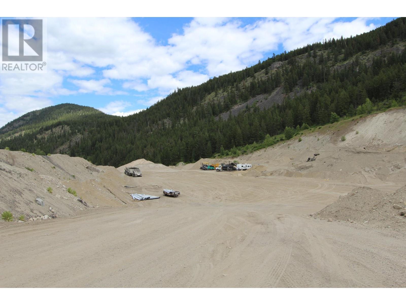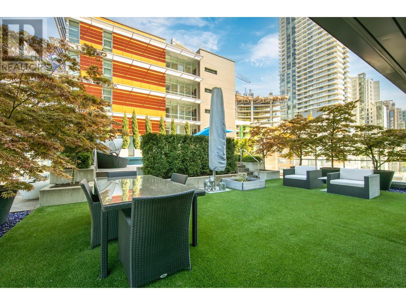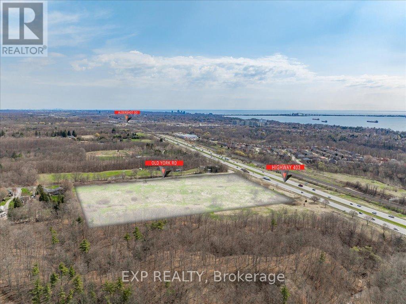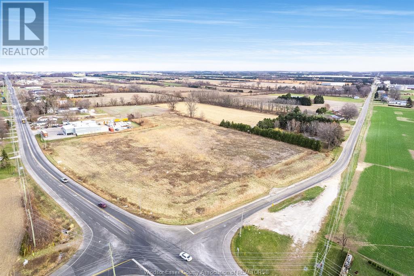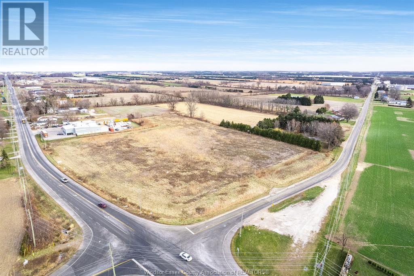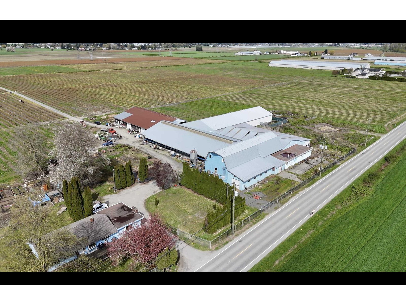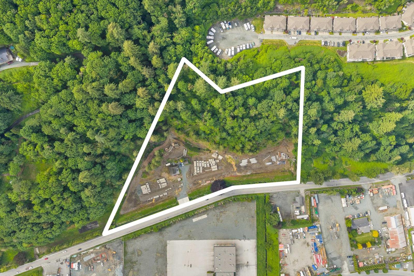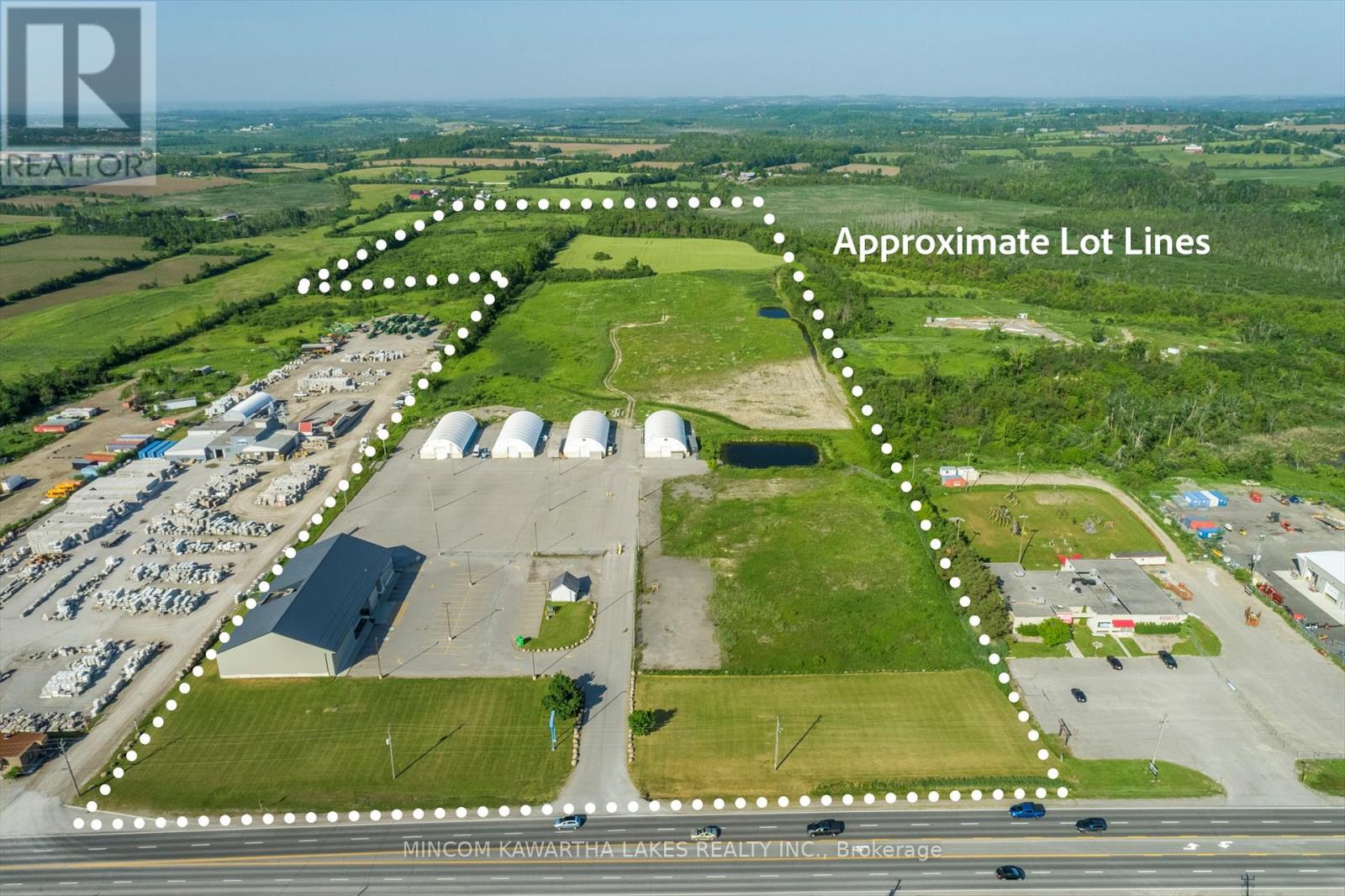4501 1011 W Cordova Street
Vancouver, British Columbia
PRIVATE JEWEL IN THE SKY. The top 2242 square foot NE CORNER Estate at the Fairmont Pacific Rim with over 270° views of Stanley Park, Coal Harbour, Lions Gate Bridge, North Shore mountains & Far More! CUSTOM Designed with architect James Cheng, this luxuriant home, a perfect layout with floor-to-ceiling windows, custom media wall, 2 bedrooms both with custom millwork & indulgent ensuites, 3 cozy fireplaces - even 1 on your patio. The BOFFI kitchen is visual elegance blended with practicality, all Gaggenau appliances, double sized island with vast storage. Lutron Blind system, Crestron smart home, cove lit ceilings-192 lights, wide hallways, enhanced mechanicals & all over exceptional craftsmanship. 2 XL parking & 1 locker. Resort style amenities include outdoor pool, gym, spa, valet, ROOM SERVICE, concierge. Steps to Seawall, convention & finance district, finest in shopping & dining. (id:60626)
Rennie & Associates Realty Ltd.
9, 10 And 11 - 27 Roytec Road
Vaughan, Ontario
Extremely rare opportunity to own a recently renovated top to bottom 14, 000 sq ft office space in the heart of East Woodbridge! This state-of-the-art property, professionally designed with high-end upgrades, spacious kitchen with a billiard table, gym, showers, designer furniture, temperature controlled server room, prayer room, heated floors and much more, consists of 3adjacent units that must be sold together. All first floor windows and roof were recently replaced. Advanced security system and access control system. Amazing opportunity for an investor looking for a rare 5% CAP, as the seller would like to stay on as a tenant for up to3 years. Must be seen! (id:60626)
RE/MAX Experts
9, 10 And 11 - 27 Roytec Road
Vaughan, Ontario
Extremely rare opportunity to own a recently renovated top to bottom 14,000 sf office space in the heart of East Woodbridge! This state-of-the-art property, professionally designed with high-end upgrades, spacious kitchen with a billiard table, gym, showers, designer furniture, temperature controlled server room, prayer room, heated floors and much more, consists of 3 adjacent units that must be sold together. All first floor windows and roof were recently replaced. Advanced security system and access control system. Amazing opportunity for an investor looking for a rare 5% CAP rate, as the seller would like to stay on as a tenant for up to 3 years. Must be seen! (id:60626)
RE/MAX Experts
9223 99 St Nw
Edmonton, Alberta
GREAT REDEVELOPMENT POTENTIAL with +/-31,356 square feet made up of 8 contiguous lots, with 7 of them along Scona Road. All are occupied and with strong rental revenue. Located near the center of Edmonton, perched high on the south side of the Saskatchewan river, with a ‘permanent’ 270 degree unobstructed view - proximal to; University of Alberta, vibrant Strathcona district, Mill Creek Ravine, and Downtown - just across the river. Public transit is readily available on 99 street and the new Muttart LRT Station is just north of this site. This is a true opportunity for an innovative design with outstanding views that enhances the community experience and builds connections. New residences on this site will appeal to people who desire to be close to nature and just steps away from the largest urban park in Canada with more than 160 kms of maintained pathways and 20 major parks offering picnic sites, boating, canoeing, golf, outdoor and indoor pools, and much more. (id:60626)
Maxwell Polaris
RE/MAX Excellence
103 Lotus Pinnatus Way
Nanaimo, British Columbia
Development Opportunity - Expansive 90.48-acre parcel located in the rapidly growing area of South Nanaimo. Currently zoned R10, this zoning provides for detached, single residential dwelling subdivisions and clustered multiple family developments. The property features dedicated parkland and enjoys a prime location just minutes from Vancouver Island University, making it an attractive prospect for future development. Offered “as-is, where-is,” this property is being sold under a conduct of sale with no representations or warranties. All offers must include Schedule A and are subject to court approval. Lot size is based on BC Assessment and should be independently verified. Buyers to perform their own due diligence with the City of Nanaimo and relevant government bodies regarding potential land use, zoning, and development abilities and restrictions. The property falls within multiple Development Permit Areas (DPAs), which may affect future plans. All information and measurements are approximate and must be verified if important. (id:60626)
Royal LePage Nanaimo Realty (Nanishwyn)
1257 Lakeshore Road W
Oakville, Ontario
Rarely does such an exquisite home become available for sale in South Oakville. Offering over 6000 square feet of living space, state of the art finishings, a gourmet kitchen with 2 fridges, 60 gas range, a butlers pantry with a wine fridge & Miele espresso machine. The Breakfast Room has floor to ceiling windows and a soaring cathedral ceiling, beautiful moldings throughout the entire home, The Great Room features an impressive gas fireplaces. This home also features a main floor office, formal living and dining rooms, and a walk out to a beautiful backyard with mature trees. An exceptional open concept floorplan - this property is an entertainers dream home. Large second floor including a spacious laundry room. All bedrooms have beautiful ensuite bath's and custom closet organizers. Massive basement with an additional bedroom - plenty of space for a home gym, rec room and lovely additional family room with a walk up/separate entrance. Steps to Lake Ontario and Coronation park. Walk along the lakeshore, paddle in the peaceful mornings. Minutes away from all the beautiful amenities that South Oakville has to offer including many private schools at your doorstep - Appleby, MacLachlin, St.Mildreds, Linbrook, Walden to name a few. (id:60626)
Royal LePage Your Community Realty
1667 W 40th Avenue
Vancouver, British Columbia
New Pricing Alert! Exceptional Investment & Redevelopment Opportunity in Prestigious Shaughnessy! Discover luxury living in one of Vancouver´s most sought-after neighbourhoods. This elegant 4-bedroom, 5-bathroom home with a private outdoor pool sits on a generous 17,500 square ft lot and is already confirmed to be eligible for redevelopment under the City of Vancouver´s R1-1 zoning (letter available upon request). Whether you're seeking a family home, a luxury rental, or a future redevelopment project, the options are vast and lucrative. Ideally located near top schools including LFA, Crofton House, York House, and Point Grey Secondary, and just minutes to UBC. Government assessment as of July 1, 2024: $7,710,000 (buyers to verify). Open House: Saturday & Sunday, 2-4 PM. (id:60626)
Royal Pacific Realty Corp.
17007 28 Avenue
Surrey, British Columbia
Home with 2.6 acres in Grandview area South Surrey. Great opportunity for developers and investors! Superb luxury home with impeccable maintenance and unbeatable development potential. This grand estate offers 8,900 square feet of living space, featuring 7 bedrooms and 6 bathrooms. Exquisite custom millwork is evident throughout the residence. The spacious and majestic living room, and chef's kitchen with a dual island design, exude sophistication. High ceilings and large windows fill the interior with natural light. The master suite is situated on the main floor and includes a two-sided fireplace, a sunlit terrace, a luxurious bathroom with a steam/massage shower, and a jetted tub. 4 spacious bedrooms and two full bathrooms upstairs, all adorned with HW floors. (id:60626)
RE/MAX Crest Realty
6655 Marguerite Street
Vancouver, British Columbia
Magnificent Residence in South Granville. The luxurious property has 8423 sqft living area on 12,678 sqft landscaped lot. This stunning home was built in 2011 and has been meticulously maintained. Grand foyer with marble floor & chandelier, huge living and dining area, gourmet kitchen and wok kitchen with high-quality appliance of Sub Zero refrigerator, Wolf stove and range. Over-sized recreation room with wet bar, media room, hot tub, sauna and steam room. 5 covered garage and 1 carport. Massive patio with covered BBQ and large flat lawn. Close to Magee Secondary, Maple Grove Elementary, York House, Crofton House, St. George's School, UBC and shopping. (id:60626)
Royal Pacific Realty Corp.
2636-2642 Cedar Park Place
Abbotsford, British Columbia
THIS IS A FULLY LEASED WITH 10 SEPARATELY LEASED RETAIL. COMMERCIAL PROPERTY SITUATED IN THE HEART OF ABBOTSFORD.. IT IS LOCATED JUST TWO BLOCK FROM CITY HALL CORNER OF SOUTH FRASER WAY AD CEDAR PARK PLACE. ITS OVER 17000 SQ FT BUILDING SITUATED ON OVER 13000 SQ FT LOT AREA, ITS HIGH VISIBLE PROMINENT WITH LARGE FRONTAGE. THE PROPERTY HOLDS GREAT FUTURE POTENTIAL.. THERE ARE TWO ROOFS FOR THE BUILDING, THE UPPER ROOF IS ONE YEAR OLD & THE TOWER ROOF IS 5 YEAR.. DRAINAGE ON ROOF, AND MAIN DRAIN WATER LINE TO THE CITY LINE PIPES RECENTLY REPLACE.. MANY OF THE UNITS HAVE UNDERGONE RECENT RENOVATIONS, GOOD INCOME WITH LOTS OF POTENTIAL (id:60626)
Jovi Realty Inc.
115 Select Avenue
Toronto, Ontario
Rare to find freestanding Industrial Unit in Desirable Location of North East Scarborough.The prime location is positioned for excellent access to Highway #401 and 407. Well configured with 15% office offering a balanced layout for Industrial/warehouse and administrative functions. New roof (2025), New Floor (2025) and Driveway. Surrounded By fast growing commercial / Industrial area, Retail big box shops and TTC. The building benefits from easy access to major roads, public transportation, and nearby amenities, ensuring convenience for both customers and employees. (id:60626)
Homelife/miracle Realty Ltd
1855 Stevenson Road N
Oshawa, Ontario
Calling All Investors & Developers! A Total Of 66.63 Acres Of Land Available For Sale! With Approx. 12-13 Acres Of Developable Land In The Hottest Area Of Durham Region! Minutes From Oshawa Executive Airport, Just South Of Hwy 407. Ontario Tech & Durham College On The East Side Of Property. The Terrain Entails...Beautiful Natural Heritage Features Within Windfields Branch Watershed Of Oshawa Creek. Flat Former Farm Fields, Open Country With Mixed Vegetation. (id:60626)
Royal Heritage Realty Ltd.
216 Glenayr Road
Toronto, Ontario
An extraordinary Forest Hill residence where timeless elegance meets modern luxury. Masterfully crafted by Stacey Cohen Design, this exceptional home is the epitome of sophistication, with impeccable finishes, thoughtful craftsmanship, and unparalleled functionality. Step inside to find a beautifully curated interior featuring an entertainer's dream dining room with seating for 14, and custom built-ins that are as beautiful as they are functional. The chef's kitchen is a true culinary showpiece - adorned with dramatic stone slab countertops, a matching full-height backsplash, an expansive island, and a generous walk-in pantry. The adjoining breakfast area flows seamlessly into a sophisticated family room with a gas fireplace, custom built-in seating, and direct access to a private outdoor sanctuary. Outside, discover a professionally landscaped backyard oasis, complete with an integrated covered stone terrace with heated flooring and a pool perfect for both relaxing and entertaining. The main level is further enhanced by a sophisticated and sun drenched office for two and a designer mudroom with a dedicated dog wash. Ascend the custom microcement staircase to the second floor, where the primary suite redefines luxury. This serene retreat features a luxury hotel-inspired ensuite, a walk-in closet and a coffee bar for quiet morning moments on the private terrace. Three additional bedrooms each feature their own elegant ensuite with heated floors, high-end finishes, built-in desks, and designer storage. The lower level continues the home's elevated design with heated floors, a home theatre, a gym, arts and crafts room, and a guest bedroom with its own bathroom. A change room, additional bathroom/shower and a large storage area are thoughtfully positioned for easy access from the walk out to the pool. A home that transcends expectations - an inspired blend of architectural brilliance, bespoke design, and luxurious livability, nestled in the heart of Forest Hill. (id:60626)
Slavens & Associates Real Estate Inc.
180 Sheerwater Court Unit# 23
Kelowna, British Columbia
Sheerwater - One of the Okanagan’s most sought-after gated lakefront communities. A distinct modern West Coast architecture is evident through out this exceptionally crafted home perched on natural 2.5-acre setting offering a commanding view of Lake Okanagan. The seamless integration of indoor and outdoor spaces, use of extraordinary large windows, incorporation of wood beams, cedar accents, vaulted roof lines and use of natural elements through a variety of materials and textures has combined to create this timeless design. With over 9000 sq. ft. of living space, an oversized 3-4 car garage, detached casita, infinity pool, rock encased hot tub, 1200 bottle wine cellar, outdoor kitchen and multiple decks and patios to take advantage of the site characteristics. Of special note is the luxurious primary bedroom that is truly beyond compare - this over 3600 sq. ft. space is complimented by a home gym, his and hers closets and ensuite, inviting relaxation room and a view to be remembered from the wall of windows! Ease of access to lakeside dock with full time boat moorage. (id:60626)
Unison Jane Hoffman Realty
3285 Dickinson Crescent
West Vancouver, British Columbia
Prestigious Westmount estate sitting on a .39 acre lot at the end of a private cul-de-sac. This beautifully constructed mansion designed by Chris Dikeakos .Approx. 7,000 sq.ft. of luxurious living on all 3 levels with views from all principle rooms. 6 bedroom, 7 bathrooms include a breathtaking master suite with a spa-like ensuite and private veranda; 5 additional ensuite bedrooms all facing south; entertainment size living/dining areas; spectacular family room off the large kitchen designed by 'Showcase Kitchens" .Two separate staircases to the top floor, wide-plan oak hardwood and terra-cotta tiled floors, custom built-in and amazing millwork throughout. Downstairs media room, gym, recreation room ,wine cellar and potential nanny suite & 3 car garage with generous storage. (id:60626)
Royal Pacific Realty Corp.
1203 W 38th Avenue
Vancouver, British Columbia
$1.2M in renovations in 2023! Gorgeous Shaughnessy mansion on huge 9140sqft corner lot. Entire home renovated - new roof, windows, limestone exterior, italian herringbone floors, oriental white marble, materika Italian porcelain bathroom walls. contemporary drop ceilings with recessed cove lighting, $200K Leicht German millwork kitchen with Miele, Gaggenau and Smeg appliances. Home features smart climate controls, indoor pool, sauna, steam showers, wet bar. 3 car garage renovated with epoxy floors, new paint, lights. Walking distance to Eric Hamber Secondary & Vancouver College. (id:60626)
RE/MAX Westcoast
2304 82nd Avenue
Osoyoos, British Columbia
This 21.77-acre orchard offers a sanctuary for agricultural endeavors. Renowned as the starting point of the tree fruit industry in the Okanagan Valley, this orchard was planted between 2003 and 2004, and is renowned by the Ministry of Agriculture and Summerland Research station for their studies. Benefiting from a southwest-facing gradual slope, Lot 1 enjoys the longest sun exposure and highest heat degree days in the valley, ensuring optimal fruit maturity. Its unique microclimate dubbed the ""golden circle of the Okanagan,"" experiences minimal rainfall and is sheltered from storms by surrounding mountain formations. Frost protection is enhanced by the orchard's topography, with temperatures ranging strategically from bottom to top, mitigating frost risk. During spring and summer, warm air from Osoyoos rises above the orchard, while evening downdrafts contribute to temperature regulation. The irrigation system, installed in 2002-2003, harnesses water from a variety of sources with a focus on the main pumping station at Osoyoos Lake. Plantings on this property include cherries, peaches, apricots, pears, and apples. Lot 1's fertile soil, ranging from sandy loam to gravel, supports early cherry production and late-maturing red grapes, with additional potential for expansion. The property features two wells and a historical plateau with panoramic views, offering great building sites. With meticulous care and strategic planning, this orchard has thrived for over 58 years. (id:60626)
Sotheby's International Realty Canada
68 Rowanwood Avenue
Toronto, Ontario
Exquisitely renovated South Rosedale Residence located on a coveted street, just a short stroll from Yonge St. This distinguished, designer's own home exudes timeless elegance & thoughtful design on every level & was reimagined by Baldwin & Franklin Architects with a substantial addition & renovation. A wide 45 ft lot with private drive, detached 2 car garage & stunning landscaping by Janet Rosenberg plus over 5000 sq ft of living space make this home perfectly turnkey for family living. A beautiful home made for entertaining with large principal rooms & gracious proportions. The sun-filled, south-facing living & dining rooms are anchored by a carved limestone gas fireplace, a bay window & a walk out to the manicured front garden a truly serene setting.The kitchen is appointed with high-end appliances, marble countertops & a large centre island. Enjoy the open-concept breakfast area & family room - an ideal setting for hosting.The 2nd level features a luxurious primary retreat with a walk-in closet, a 5-pc spa like ensuite bath & a private terrace. A secondary family room with a gas fireplace along with a beautifully appointed office with custom built-ins, complete this sophisticated level.The 3rd floor features generously proportioned bedrooms, a 3-pc bathroom & a flexible bonus space usable as a 5th bedroom, homework zone, or office.The fully finished lower level has a spacious rec room, a wine cellar equipped with 4 full-sized wine fridges, a laundry room & 2 additional rooms could be used as bedrooms or as an exercise room. Step outside into your private, beautifully landscaped backyard by Janet Rosenberg an entertainers dream with a flagstone patio with seating area, a manicured yard, accent lighting & mature trees lining the perimeter for privacy.Ideally located walking distance to local shops & restaurants, Branksome & Rosedale Ps, TTC, beautiful Ravine trails & Parks. A true Rosedale classic- rare in scale, rich in character & designed for modern living. (id:60626)
Chestnut Park Real Estate Limited
234520 Concession 2 Wgr Road
West Grey, Ontario
Discover tranquility across 486 acres of historic countryside, anchored by a beautifully preserved 1850s stone farmhouse, cherished by just five previous families. Designed by Oakville/Toronto architect Gren Weis, the residence combines modern luxury with timeless character, featuring a chef?s kitchen, a spacious great room, a sunroom, a screened-in outdoor summer room, and a heated dining gazebo. A short stroll leads to the lakeside guest house, passing the original 1919 barn and shed, and the remains of a century-old barn foundation, transformed into a charming garden for gatherings. This timber-frame guest house offers sweeping lake views, three bedrooms, two full bathrooms, and a finished lower level with a walkout. Wander through scenic trails that wind through fields and forests. Recreational highlights include a private tennis court, an inviting in-ground pool, and a firepit for starlit evenings. Complete privacy awaits, with meticulously maintained gardens blending modern landscaping with classic architecture. As you enter under a canopy of mature spruce trees, the secluded beauty of the property unfolds. Endless views and breathtaking sunsets make this retreat truly rare and cherished. Sq Ft includes Guest House (id:60626)
Sotheby's International Realty Canada
443 Pearl Street
Burlington, Ontario
This 24-unit apartment building offers investors a rare opportunity to acquire a value-add, multi-family asset in downtown Burlington – one of Canada’s most sought-after residential neighbourhoods. This easy to manage 4-storey building has (8) one-bedroom units and (16) two-bedroom units with no elevator or underground parking and separately metered hydro. It also features three new IBC WIFI gas boilers. There is significant revenue growth potential with a 45% rental upside and future development potential. Located steps to restaurants, nightlife, shopping and cultural attractions. Just a short walk to the beautiful waterfront of Lake Ontario, the Brant Street Pier & Spencer Smith Park. With a Walk Score of 96 and easy access to public transit, every amenity is right at the doorstep. This neighbourhood is a gateway to the downtown core of Burlington and there is major highway access nearby easily connecting this area with downtown Toronto, Hamilton or Niagara. (id:60626)
Royal LePage State Realty Inc.
4416 W 11th Avenue
Vancouver, British Columbia
Welcome to prestigious Point Grey, Vancouver. This 4,800 square ft luxury home on a rare 8,000 square ft north-facing lot offers stunning views of the North Shore mountains and downtown. The unique transitional design features 7 bedrooms, 5 full and 2 half bathrooms, and showcases impeccable craftsmanship. A grand spiral staircase and detailed crown mouldings lend timeless elegance, while engineered hardwood and precision-laid tile elevate the main floor. The lower level includes a movie room, wine cellar, games room, and yoga space. A flower-filled garden graces the primary bedroom balcony. Enjoy a sunny, landscaped south-facing yard with a 3-car garage, open parking, and automatic gate. One of the best school catchments: Lord Byng Sec & Queen Marry Elm. (id:60626)
RE/MAX Westcoast
1360 Golden Beach Road
Bracebridge, Ontario
Discover a unique opportunity to own one of Muskoka's oldest resorts, established in1936. This historic property boasts 475 feet of stunning waterfront, offering a perfect blend of nostalgia and modern living with multiple cottages and a four plex. The resort includes one restaurant, an outdoor pool, basketball court, a sandy beach, and convenient docks for boating enthusiasts. A newly built unfinished four-plex. Main lodge with Geo Thermal, fireplace, reception, dining, kitchen, overlooking the waterfront with a beautiful view. With nearby attractions like Santa's Village just a stones throw away, this property is an ideal destination for families and adventurers alike. Embrace the rich history and charm of this Muskoka gem. This unique property offers endless possibilities with approx. 66 acres in total. Don't miss your chance to own a piece of Muskoka history. (id:60626)
Coldwell Banker Ronan Realty
485 Concession 5 Road E
Hamilton, Ontario
Luxury, comfort & country living! 91.6-acre estate offers rolling farmland, dense woodlands & tranquil pond. Fully renovated 2.5-storey, 6 bed, 6 bath home w/ attached 2 bed 2 bath guest house was upgraded in 2022/23, featuring over $2M in premium finishes. DaVinci composite shake roof, custom windows, new doors, spacious living areas & elegant details throughout. Grand wrap-around veranda & glass-railed deck. Gourmet kitchen w/ 2 expansive islands, ample storage & top-tier appliances. Separate prep kitchen. Open-concept design leads to dining room, breakfast area & grand great room w/ 208 ceilings, stone fireplace & sliding doors to large deck. Main floor also includes powder room, laundry, mudroom, & 3pc bath. Upstairs, primary suite features timber frame accents & luxurious 5pc ensuite, while 2 additional bedrooms share a beautifully designed 4pc bath. Half-storey above offers bonus room, ideal for a studio or bedroom, along w/ a den. Lower level is perfect for extended family, w/ recroom, full kitchen, bedroom, bath & walkout to backyard. Attached guest house includes spacious kitchen, high-end appliances, separate laundry, walkout deck & open living/dining areas w/ panoramic views. Main-floor bedroom w/ walk-in closet & Jack-&-Jill ensuite. Additional features: large Quonset hut (2010), over 800 evergreen trees, forested area, 2 septic systems & 2 geothermal systems. Located near amenities, offers rare opportunity for luxurious lifestyle w/ endless possibilities. (id:60626)
RE/MAX Escarpment Realty Inc.
805 & 815 Mackenzie Avenue
Revelstoke, British Columbia
This iconic 1905 Edwardian home has been meticulously restored by Revelstoke’s top custom builders. Set on a double lot with over 5,300 sq ft across four floors, it features a new foundation and Warmboard radiant floor heating throughout. Never lived in, this luxury ski/golf retreat includes special bed & breakfast zoning and approved plans for a manager’s suite above the garage. Original stained glass windows cast beautiful reflections throughout the modern interior, where a chef’s kitchen, custom Lortap millwork beds, and bedrooms all with ensuites offer elevated comfort. North and south facing balconies capture panoramic views of Mt. Begbie, Mt. Cartier, RMR, and the Columbia River. Designed for entertaining with exceptional airtightness and acoustic performance the home includes a grand piano, covered wrap-around deck, immaculate gardens, and a traditional gazebo under construction. Enjoy a private gym, media room, and hot tub area, perfect for après relaxation. Located on a quiet stretch of downtown, just steps from cafes, galleries, nightlife, and greenbelt trails...this is Revelstoke’s crown jewel of heritage restoration. (id:60626)
Royal LePage Revelstoke
3375 Ripon Rd
Oak Bay, British Columbia
Discover this extraordinary custom-built home in the prestigious Uplands neighbourhood, a masterpiece of timeless luxury and award-winning design. Featured in architectural magazines, this 'Platinum Built Green' certified residence sets the standard for energy-efficient, eco-conscious living. With two separate gated driveways, this estate offers both privacy and grandeur. Step inside to experience impeccable craftsmanship featuring Pella windows, cast limestone fireplaces, ornate wrought iron details, and opulent crystal chandeliers. The gourmet kitchen, a masterpiece in both design and functionality, is adorned with polished Crema Marfil marble countertops, Wolf, Sub-Zero, and Miele appliances, integrated panelling, and furniture-grade cabinetry handcrafted from walnut and poplar. Throughout the home, rich Maple hardwood floors, meticulous millwork, wainscoting, coffered ceilings, and crown mouldings provide depth and sophistication. The upper level features four generously sized bedrooms designed for comfort and style. The palatial primary suite is a private sanctuary with a lavish walk-in closet, a stunning Carrara marble ensuite, and a cozy gas fireplace. Designed for entertainment, the lower level of the home is a true haven. Enjoy evenings with family and friends in the billiards area, indulge in fine wines from the custom cellar, or take in a movie in the state-of-the-art media room. A fully equipped gym rounds out this luxurious retreat. Step outside to professionally landscaped grounds designed for exceptional outdoor living. Golf lovers will appreciate the putting green and golf simulator, while the sports/pickleball court and batting cage offer active recreation. The heated pool and stylish cabana, complete with an outdoor kitchen and fire table, make this estate perfect for entertaining. The property also includes a four-car garage, providing ample space for car enthusiasts. (id:60626)
The Agency
5031 Willow Road
Kamloops, British Columbia
16 titles totaling approximately 1221 acres located in Pritchard. Seller will only sell as packaged together single transaction. This property has a private gravel pit, an easement rented that allows access for a secondary ministry gravel pit, leasing land for horse pasture, timber that has been selectively logged and one existing residential tenancy. Includes 3 lakefront titles on 2 separate lakes, one title is riverfront and others have highway frontage. Most titles near the highway are in the ALR. 1/4 sections near Harper Lake are not in ALR. GST applies. Water rights, easements to neighbours and all title charges to be reviewed and approved by any buyer. Address frontages on Willow/ Poplar/ Trans Canada HWY. The lower acreages add up to approx 571.975 acres Harper/ Lakes titles 649.357 acres. AF1, see docs. Individual lots are not available for sale. (id:60626)
RE/MAX Real Estate (Kamloops)
2600 Queenswood Dr
Saanich, British Columbia
Welcome to 2600 Queenswood Drive, an extraordinary oceanfront retreat nestled on nearly 2.8 acres in one of Vancouver Island’s most prestigious enclaves. Gated and private, with the potential to subdivide, this timeless estate offers panoramic views of the Haro Strait, Gulf Islands, and Mt. Baker. The Hamptons-style residence blends classic East Coast charm with West Coast ease, featuring more than 6,000 sqft of beautifully curated living space. Soaring ceilings, expansive windows, and a seamless connection to the outdoors define the main level, which includes a sophisticated living room, elegant dining area, a hand built Walnut library/media room, and a chef’s kitchen designed for both function and flair. The main floor primary suite is a true sanctuary, while the upper level offers 3 additional bedrooms, 2 with ensuite. A walkout lower level includes a flexible studio or guest quarters. Lush landscaping, stone pathways, a private launch point for kayaking, and a detached 3-car heated garage with gardener’s toilet complete this rare seaside setting—just minutes to Cadboro Bay Village and UVic. (id:60626)
The Agency
205 - 7 Dale Avenue
Toronto, Ontario
Welcome to Rosedale's premier boutique building, an incredible feat of architectural design and the ultimate in refined living. This 2 bedroom, 3 bathroom suite with family room offers 2,699 sq ft of impeccable curated interior and the highest craftsmanship finishes. This south-facing suite has floor to ceiling windows with two private terraces overlooking the lush ravine and manicured gardens. The soaring 10-ft smooth ceilings with cove detailing and full height windows welcome natural light throughout the space. The designer kitchen is from Dada Italian kitchens, top-of-the-line integrated appliances, dramatic stone countertop and wall slab backsplash, and custom millwork. Escape to your own private retreat in the primary suite, with a generous sized walk-in closet with custom organizers. The lavish primary ensuite has a deep freestanding tub, shower, water closet, and custom double sink vanity. The second bedroom suite offers its own luxurious feel with ample natural light and 3-piece ensuite of the similar esteemed finishes. Ample storage throughout, separate laundry rm, direct elevator access, and two car parking (1 equipped for EV charging). Pre-wired for motorized window coverings and in-suite sound system, programmable lighting and thermostats, keyless entry, terraces with gas line and water hose bib. This ultra-luxury boutique condo has just 26 residences and is a rare fusion of historic legacy and contemporary design in one of Toronto's most esteemed enclaves. The building has an elegant entrance lobby, bicycle storage room with workshop, multi-purpose room, extensive gym including yoga room, equipment from Peloton and Tonal, infrared sauna, and luxury marble change rooms. Equipped with a state of the art home security system and 24 hr concierge service. This is a location that captures both privacy and convenience, with easy access to fine dining, upscale shopping, walking trails, TTC subway, and the DVP for easy commuting. (id:60626)
Chestnut Park Real Estate Limited
2447 South Portage Road
Lake Of Bays, Ontario
Experience the rare chance to own 128 acres of prime real estate with 630 feet of stunning waterfront on Lake of Bays. This exceptional property features breathtaking south-facing views and offers both sunrise and sunset vistas due to its unique topography. The flat, usable land is divided between two townships, providing incredible potential for development, whether as a family compound or multiple individual lots. Conveniently located just two hours from the Greater Toronto Area, you'll find easy access to the charming communities of Dwight, Huntsville, and Baysville. This property has not been for sale for over 100 years, making it a once-in-a-lifetime opportunity for discerning buyers. With many properties available, this gem stands out as a unique investment in natural beauty and accessibility. Don't miss your chance to own the best lot on Lake of Bays an opportunity like this comes once in a generation! (id:60626)
Sotheby's International Realty Canada
12707 Ninth Line
Halton Hills, Ontario
What a property!! 153 Picturesque acres of rolling property with two ponds all located in Glen Williams. Simply stunning views!! Income generating property that potentially has three revenue streams. Currently 110 acres are being rented out to local farmer at $120 per acre, farm house is rented at $3,200 a month and commercial building could be rented at $25 per sq ft and is 3000 sq ft. Potential yearly income of $120,000 plus. There are three great structures on the property; original 2 storey 3 bedroom farm house, 3000 sq ft Quonset building, and Barn and Drive in shed. **EXTRAS** Property is located in the greenbelt, minutes to downtown Glen Williams, next to estate subdivision, unused gravel pit located at the back of the property. (id:60626)
Ipro Realty Ltd.
12707 Ninth Line
Halton Hills, Ontario
What a property!! 153 Picturesque acres of rolling property with two ponds all located in Glen Williams. Simply stunning views!! Income generating property that potentially has three revenue streams. Currently 110 acres are being rented out to local farmer at $120 per acre, farm house is rented at $3,200 a month and commercial building could be rented at $25 per sq ft and is 3000 sq ft. Potential yearly income of $120,000 plus. There are three great structures on the property; original 2 storey 3 bedroom farm house, 3000 sq ft Quonset building, and Barn and Drive in shed. **EXTRAS** Property is located in the greenbelt, minutes to downtown Glen Williams, next to estate subdivision, unused gravel pit located at the back of the property. (id:60626)
Ipro Realty Ltd.
Sw-18-53- 26-4
Rural Parkland County, Alberta
Unlock the potential of this expansive 119+/- acre parcel, strategically located on the east side of Spruce Grove at a high-visibility location at the corner of Highway 16 (Yellowhead) and Atim Road (Rge Rd 270). Zoned HC - Highway Commercial District. This bare land offers a rare opportunity for developers, investors, or businesses looking to establish a presence in a rapidly growing area just 15 minutes from the west end of Edmonton. Currently utilized as farmland, this unserviced lot is a blank canvas ready for your vision. The 119+/- acres consists of mostly flat, open land with approximately 50 acres of treed land, providing flexibility for a variety of commercial developments. Municipal water line at Hwy 44, sewer line on north side of property at TWP Rd 532A , gas line runs north to south through the property. (id:60626)
Royal LePage Noralta Real Estate
540 Bob O Link Road
Mississauga, Ontario
Meticulously designed on a sprawling 100' x 180' lot in renowned Rattray Park Estates is this modern palatial beauty w/ the utmost attention to detail. Well manicured grounds encircle this home offering 9,300 sf total w/ natural light radiating thru expansive windows/skylights. The open concept flr plan fts prodigious living areas w/ soaring ceiling heights elevated w/ surround sound & illuminated LED lighting, hardwood & porcelain flrs & a Cambridge elevator that is accessible on all levels. Step into your gourmet kitchen designed w/ a lg centre island, honed porcelain counters, high-end appls & a butlers servery station w/ w/i pantry. Elegant family room draws your eyes up via the porcelain gas fireplace, adding an intriguing sophisticated touch. Main flr primary suite ft a 5pc ensuite w/ heated flrs, lg w/i closet & w/o to your private patio. 4 well-appointed bdrms upstairs w/ w/i closets & ensuites. This remarkable smart home also boasts: an office, a nanny & guest suite, a 3-tier **EXTRAS** theatre, radiant heated flrs in the bsmt, a 2nd kitchen, a control4 security system, 400amp electrical panel, a hot tub, multiple balconies, 12 car driveway & more! Beautifully landscaped pool size bckyard! (id:60626)
Sam Mcdadi Real Estate Inc.
70 High Street
Collingwood, Ontario
FUTURE INDUSTRIAL PLAN OF SUBDIVISION! Exceptional Investment Opportunity 70 High Street, Collingwood A rare and exciting chance for investors in the heart of downtown Collingwood. This 6.75-acre property, recently rezoned to a vacant land condominium, supports a future industrial plan of subdivision with approval for up to 10 lots. Ideal for multiple owners or tenants, or to be utilized as a single expansive property. The site boasts a high-visibility, high-traffic location. Existing structure includes a 2,400 sq. ft. steel warehouse and sales/office building, which may require updates. The current owner is open to removing the structure. Fully serviced and strategically located within the Official Plan, this is a well-priced development or investment opportunity that's not to be missed. (id:60626)
The Agency
9102/9104/lot 3 Of 9108 Mackie Drive
Coldstream, British Columbia
Incredible opportunity to develop 55+ multifamily housing in a unique location in the heart of the sunny Okanagan just minutes from everything yet nestled in a quiet country community of Coldstream. #0 mis from Kelowna Airport and 10 mins from downtown Vernon. All season recreation available within 15 -30 mins including Kal Lake, Kalamalka Prov Park (hiking and biking trails), Predator Ridge Golf and Silver Star Ski Resort. There are currently 75 starts units rented and owner occupied. All services are to the lot line. You are buying about 16 acres of land with beautiful vistas in all directions, of which approx. 8 acres are developable. The zoning allows a maximum of an additional 390 units. This site is very unique, considering the size, location and zoning. All enquiries are invited. (id:60626)
Royal LePage Kelowna
5031 Willow Road
Kamloops, British Columbia
16 titles totaling approximately 1221 acres located in Pritchard. Seller will only sell as packaged together single transaction. This property has a private gravel pit, an easement rented that allows access for a secondary ministry gravel pit, leasing land for horse pasture, timber that has been selectively logged and one existing residential tenancy. Includes 3 lakefront titles on 2 separate lakes, one title is riverfront and others have highway frontage. Most titles near the highway are in the ALR. 1/4 sections near Harper Lake are not in ALR. GST applies. Water rights, easements to neighbors and all title charges to be reviewed and approved by any buyer. Address frontages on Willow/ Poplar/ Trans Canada HWY. The lower acreages add up to approx 571.975 acres Harper/ Lakes titles 649.357 acres. AF1, see docs. Individual lots are not available for sale. (id:60626)
RE/MAX Real Estate (Kamloops)
811 1372 Seymour Street
Vancouver, British Columbia
'PODIUM PENTHOUSE' with jaw dropping 2,000+sf PRIVATE Roof Deck inc 30' POOL/SPA, SAUNA OUTDOOR KITCHEN/COVERED TV/LOUNGE/YARD! This extraordinary residence designed by Robert Ledingham is truly one of a kind. Perfect rectangular plan, with the main living area and bedrooms totally separated. Impressive/soaring 9'2" ceilings throughout, HW/Stone Floors,Control 4/Lutron, gourmet kitchen w pantry/multiple fridges/cooling drawers/DW's/6 burner gas WOLFE range. Enormous Living Room w Dining Room and 300+bottle glass wine cellar are show stoppers. The Primary Bedroom/ensuite are boutique hotel quality, with 2 additional/generous Bedrooms in the same wing (both w ensuite). This very unique opportunity is located steps from shopping, restaurants, parks and the many conveniences of Urban Living! (id:60626)
Dexter Realty
1290 Old York Road
Burlington, Ontario
15.71 Acre potential building Lot in Burlington's North Aldershot Community. 2.5 Km from Aldershot Go Train and a short drive to Downtown Hamilton. Visible Exposure to HWY 403. Close proximity to Natural features and Trails including Eileen John Holland Nature Sanctuary. Frontage on Old York Rd. of 874 Feet. Land Fronting on Old York Rd is Designated Infill Residential in the official Plan. Recent Zoning Amendments may facilitate quicker development of this property. (id:60626)
Exp Realty
1-6 - 66 Avenue Road
Toronto, Ontario
Once-in-a-lifetime investment opportunity. Prime Yorkville medical offices. Location does not get better than this. On the corner of Lowther/Avenue. Six fully tenanted commercial offices/medical offices. Complete first floor with auxiliary storage room in lower level. 12 underground parking spots. (id:60626)
Chestnut Park Real Estate Limited
12707 Ninth Line
Halton Hills, Ontario
What a property!! 153 Picturesque acres of rolling property with two ponds all located in Glen Williams. Simply stunning views!! Income generating property that potentially has three revenue streams. Currently 110 acres are being rented out to local farmer at $120 per acre, farm house is rented at $3,200 a month and commercial building could be rented at $25 per sq ft and is 3000 sq ft. Potential yearly income of $120,000 plus. There are three great structures on the property; original 2 storey 3 bedroom farm house, 3000 sq ft Quonset building, and Barn and Drive in shed. **EXTRAS** Property is located in the greenbelt, minutes to downtown Glen Williams, next to estate subdivision, unused gravel pit located at the back of the property. (id:60626)
Ipro Realty Ltd.
713 Mersea Rd 4
Leamington, Ontario
We are pleased to offer for sale Parcels A, B & C, of highly coveted land intersecting Rd. 4 & Hwy 77, with very high traffic counts feeding arterial roads, Highway 401 to the North, & Highway 3 to the South. Parcel A is well positioned as a highly visible corner lot, accessible from 4th con. Parcel B offers a 3 bed/1 bath home sold 'as is, where is'. Parcel A is zoned C2 - both Parcels B & C have an Official Plan designation of Highway Commercial/Industrial, allowing for all parcels to merge. This site offers a highly sought after Business Park area zoning presenting owner-users, investors and developers an exceptional opportunity to develop an integrated multiuse business park permitting a broad range of light industrial and highway commercial type uses, ideal for a Major Hub for Greenhouse supportive, & technology based industries, including wholesale outlets, offices & showrooms, & retail businesses. Environmental Phase 2 complete. Build to Suit is an option. Parcels sold together. (id:60626)
Jump Realty Inc.
713 Mersea Rd 4
Leamington, Ontario
We are pleased to offer for sale Parcels A, B & C, of highly coveted land intersecting Rd. 4 & Hwy 77, with very high traffic counts feeding arterial roads, Highway 401 to the North, & Highway 3 to the South. Parcel A is well positioned as a highly visible corner lot, accessible from 4th con. Parcel B offers a 3 bed/1 bath home sold 'as is, where is'. Parcel A is zoned C2 - both Parcels B & C have an Official Plan designation of Highway Commercial/Industrial, allowing for all parcels to merge. This site offers a highly sought after Business Park area zoning presenting owner-users, investors and developers an exceptional opportunity to develop an integrated multiuse business park permitting a broad range of light industrial and highway commercial type uses, ideal for a Major Hub for Greenhouse supportive, & technology based industries, including wholesale outlets, offices & showrooms, & retail businesses. Environmental Phase 2 complete. Build to Suit is an option.Parcels sold together. (id:60626)
Jump Realty Inc.
42747 Keith Wilson Road, Greendale
Chilliwack, British Columbia
An exceptional opportunity to acquire one of Chilliwack's premier blueberry farms. This expansive property spans over 80 acres, with approximately 75 acres planted in high-producing blueberry varieties"”35 acres of Duke, 25 acres of Bluecrop, and 15 acres of Elliott. The farm is fully equipped for efficient operation, including a mechanical harvester and all necessary equipment for maintenance and harvesting. Additional improvements include a well-maintained 3-bedroom residence and a substantial 45,000+ sq.ft. barn, offering ample storage and utility space. A rare turn-key agricultural offering in the heart of Chilliwack's prime farming region. (id:60626)
Sutton Group-Alliance R.e.s.
7352/73 Yonge Street
Innisfil, Ontario
High profile corner site is comprised of 2 properties totaling approximately 1.6 acres assembled to create one development site. Located at the crossing of 2 major arterial high traffic routes, this coveted location possesses excellent visibility and accessibility with its 3 existing points of ingress and egress. Both properties are zoned Highway Commercial permitting many uses including an area-rare QSR drive thru zoning designation. Site improvements include a 3,892 sf block building containing a Convenience Store with 3-Bay Service Garage and a Gas Bar with a 1,426 sf Canopy. Very attractive long term NNN income with recently signed 20 year lease. Much interest from multiple QSR brands. Tremendous growth planned for this area. Both municipal water and sewer lines have been installed to the property lot line for future servicing and redevelopment. Phase 2 Environmental Assessment was recently completed. Both income property and vacant land must be purchased together. (id:60626)
Sotheby's International Realty Canada
1201, 690 Princeton Way Sw
Calgary, Alberta
INCREDIBLE NEW PRICE! Located on the beautiful Bow River and across from Prince’s Island Park, the PRINCETON offers exceptional luxury condominium living with full concierge service. One of Calgary’s most distinguished addresses, the PRINCETON development is home to many famous residents that have chosen this special community to reside. Owned by the “Hotchkiss Family Estate”, this magnificent property has never been offered for sale. The property was architecturally designed by Gibbs Gage Architects in conjunction with interior design curated by Arthur Fishman. This is a once-in-a-lifetime opportunity to live at the “pinnacle” PENTHOUSE suite, ideally positioned on the southwest side of the top three floors of this premier address.Featuring over 5500 square feet of opulent interior and exterior living space, this property is sure to impress the most discriminating buyer. The millwork detailing, interior design elements, and furnishings are modelled after “Chateau de Versailles”. Please call to arrange for your private viewing of this incredible offering. Detailed marketing brochure in supplements. (id:60626)
Coldwell Banker Mountain Central
1220 Shoreview Drive
Innisfil, Ontario
Welcome to this stunning luxury waterfront estate, a blend of elegant design, modern amenities, and breathtaking natural beauty. The exterior showcases a refined mix of stone, stucco, and wood beam accents, setting the stage for the architectural charm that awaits inside. Step into a spacious interior featuring rich hardwood floors throughout the main level. A great room with soaring two-story ceilings is adorned with wood beam details and a wall of windows offering captivating views of the expansive rear yard and waterfront. The main floor also boasts a formal dining room and an office with French doors and vaulted ceilings. The gourmet kitchen is a chef's dream, equipped with granite countertops, a large island with breakfast bar seating, a Subzero fridge, Viking gas range, and walk-in pantry. Adjacent is a cozy Muskoka room with built-in speakers and a gas line for your BBQ, perfect for year-round entertaining. The main floor primary suite is a private retreat, featuring a walkout to the deck with tranquil views of the yard, a luxurious 6-piece ensuite, and a spacious walk-in closet. The upper level includes three more bedrooms, a 5-piece bath, and a spacious great room over the garage with in-floor heating. The fully finished walkout basement offers a theatre and games room with surround sound, two additional bedrooms, a 4-piece bathroom, and radiant in-floor heating. The backyard is an entertainer's paradise, boasting an in-ground heated saltwater pool with waterfall features, lighting, and a tanning ledge, surrounded by multiple seating areas. The custom-built pool house includes a bar area, equipment room, and storage. For sports enthusiasts, enjoy a custom sport court complete with LED lighting, basketball nets, and multi-sport setup. A massive dock, built in 2023, includes a 40-foot slip, full lift, shore power, and lighting. This property is a masterpiece of luxury living, offering endless possibilities for relaxation, entertainment, and adventure. (id:60626)
Engel & Volkers Barrie Brokerage
8395 Chilliwack Mountain Road, West Chilliwack
Chilliwack, British Columbia
Prime Industrial/Commercial development land located in an industrial area of Chilliwack with easy access to Hwy#1 via the Lickman Rd. interchange. This 7.635 Acre site has flexible CD-12 Zoning and is almost Building Permit ready for 2 precast concrete buildings measuring 230' x 80' and 165' x 60'. There is also the opportunity to build an additional 2 buildings as well on the property. The purchase price includes- fully (R-16) insulated precast concrete panels for outer walls, solid precast inner wall panels, Insulated (R-16) overhead doors, CanAm metal trusses for both buildings and Cascadia double glazed fiberglass windows for building #1 only. There is also gravel on site to use or sell. This is an excellent opportunity for someone who wants to skip the timely and costly process of rezoning, development permits, environmental studies etc. and just get right to building the project. There is a 2500sq.ft. older home on the property that is not on the current build site area. (id:60626)
Homelife Advantage Realty (Central Valley) Ltd.
1575 Chemong Road
Selwyn, Ontario
Opportunity to Purchase a Prime Development Property with Significant Multiple Tenanted Income. Property Consists of 13,600 SF of Retail/Warehouse space, 20 Ft Clear Height (currently on a 10 year lease with renewal options) 1,400 SF of Second Level Office, Truck Level Loading Dock W/ Shipping Area. Acres of Lined Paved Parking Lot and Paved Storage Yard That is Partially Fenced, Over Head Canopy Lighting. 3 Phase Power on Site. Storm Water Management Ponds and on Site Water Hydrant. Includes 4 - 5,000 Sqft Quonset Huts W/ Hydro, Tenant Occupied. Total Property is 74.5 Acres with Approximately 10 Acres Zoned C1-423, 10 Acres Official Plan Commercial and 50 Acres Agricultural. Significant Upside Revenue Stream to Continue with Sports Complex plans and a Large Format Sports Dome May be Available to Purchase Separately. Available Upon Signed CA are Income and Expense Statements, 2019 Phase 1 Environmental Report, and Other Related Documents. (id:60626)
Mincom Kawartha Lakes Realty Inc.

