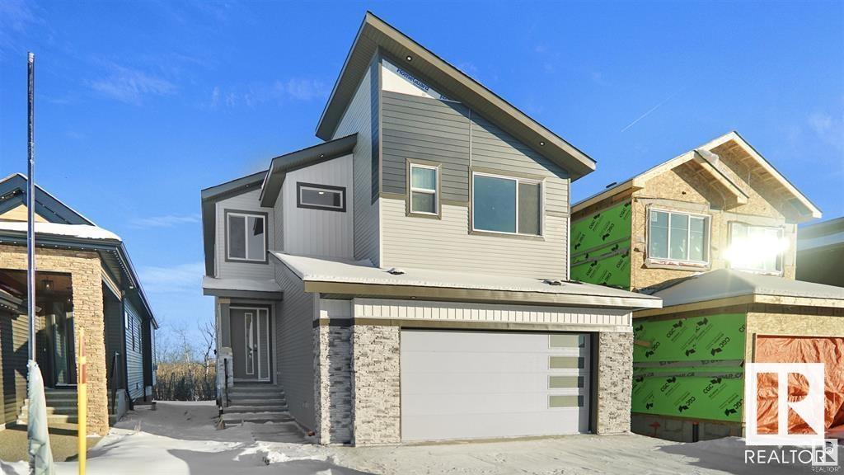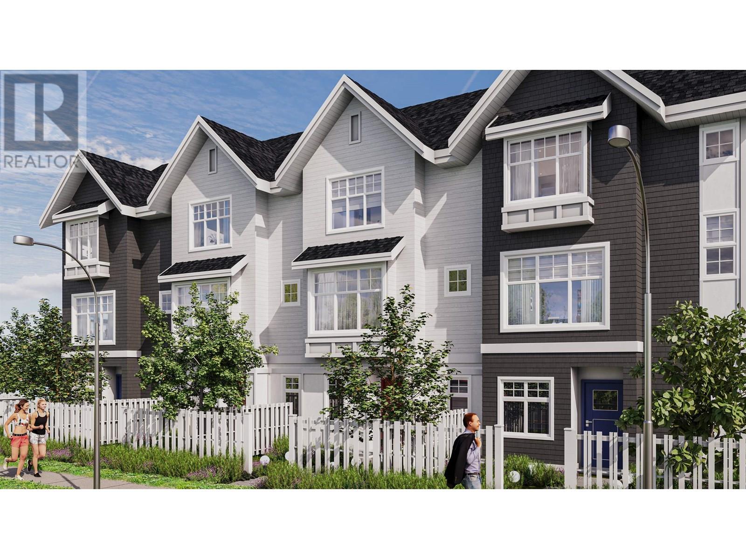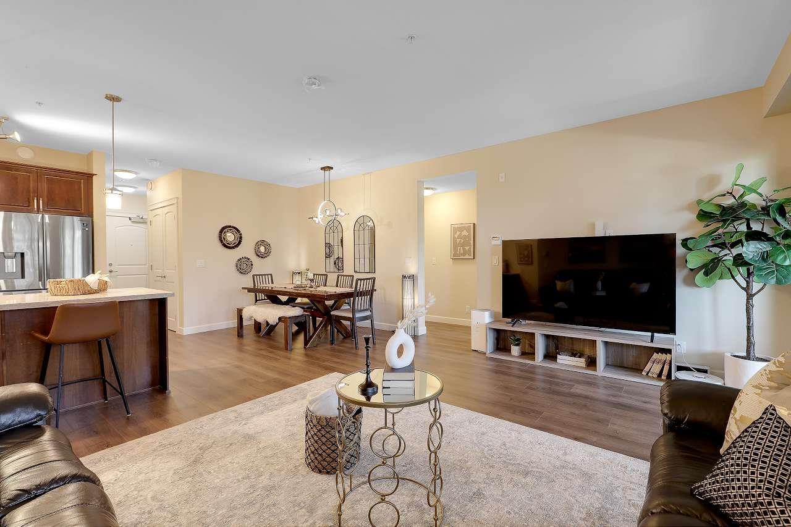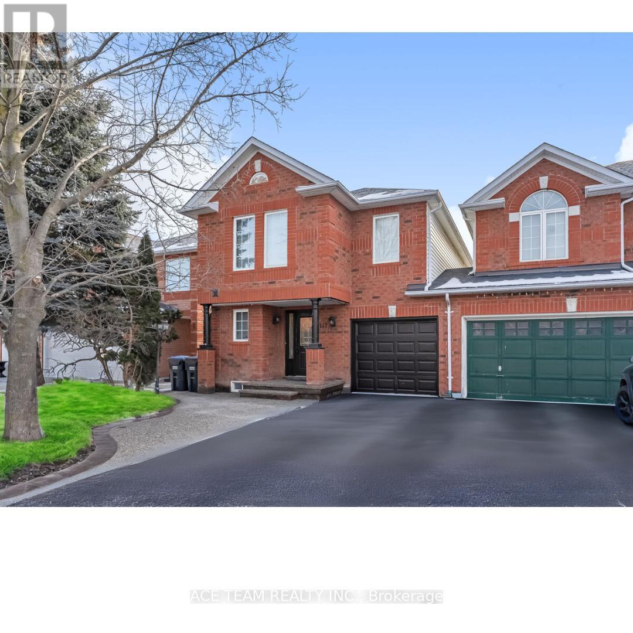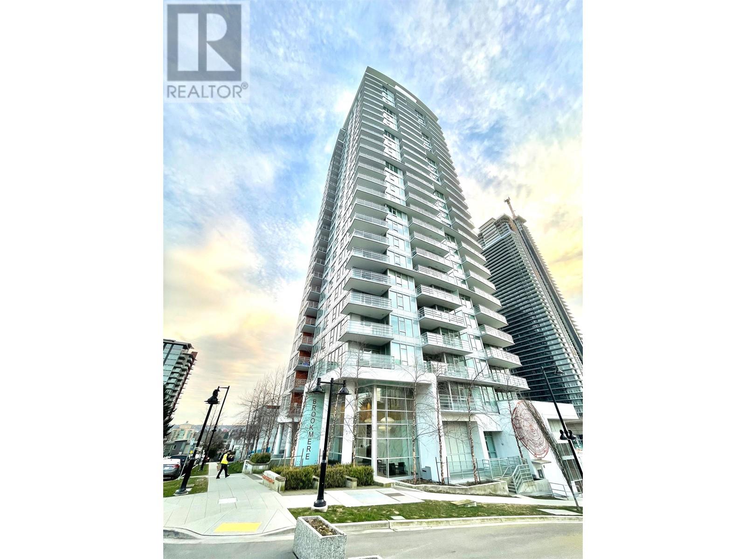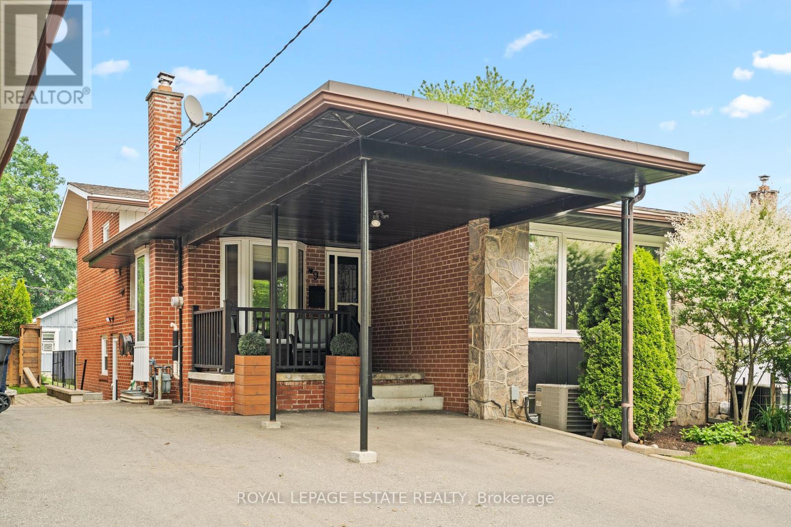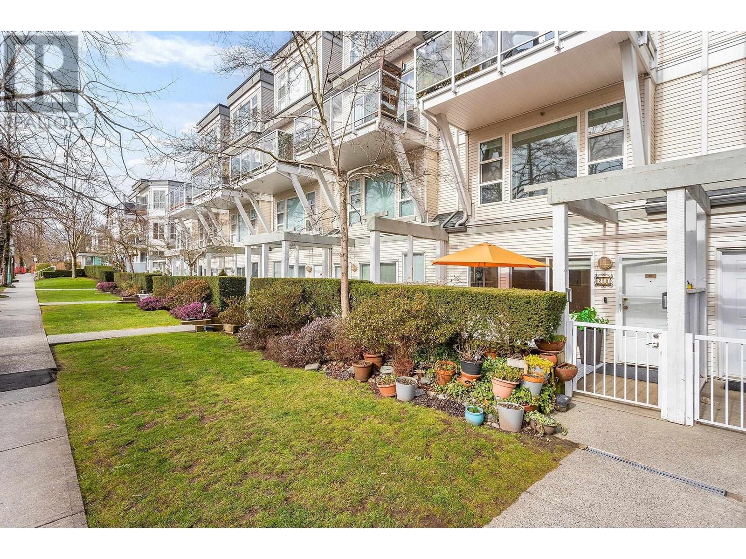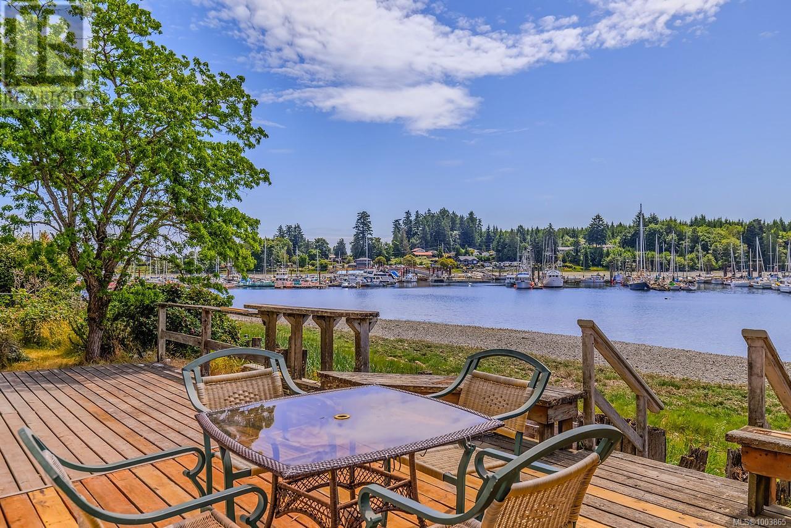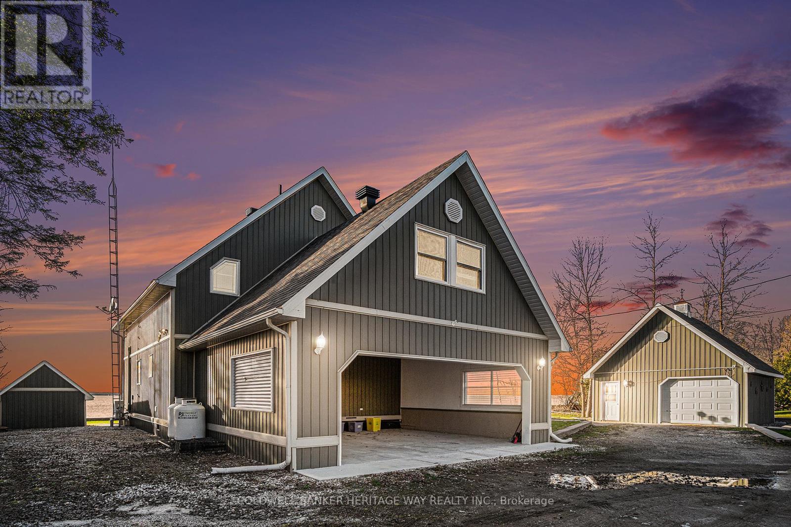1339 155 St Sw
Edmonton, Alberta
2 BEDROOM LEGAL BASEMENT SUITE. BACKING ON JAGARE RIDGE GOLF COURSE. 3003 Sq ft 2-Storey with all the custom finishes. Under construction. 9 feet ceilings on all the floors. 8 ft high doors on main floor. Triple pane windows with Low E argon. Open floor plan with open to above high ceilings. Custom finishes with feature walls and indent ceiling. Mian floor offer Living room and Family room. Bonus room and 4 bedroom on second floor. Spice kitchen with gas line. Maple handrails with glass. Custom shower with tiles on the walls and acrylic base. Free standing jacuzzi. LVP Flooring on the main floor. Tiles in bathrooms and carpet on the second floor. Custom cabinets with quartz counter tops. Custom kitchen cabinets with touch ceiling cabinets and soft close doors and drawers. Under cabinet lights. Gas cooktop in the spice kitchen. MDF shelves in all the closets. Double doors and Barn door. Standing shower in the main floor bath. 2 Bedroom legal basement suite with Living room and bathroom... (id:60626)
Century 21 Signature Realty
22 22811 Mclean Avenue
Richmond, British Columbia
Introducing Another Award Winning Community by Infinity Living "Richstone Hamilton" nestled in the quiet rapidly growing Richmond Suburb of Hamilton. 25 Farmhouse inspired townhomes with gorgeous finishings estimated for completion in May 2025. These 3 Bedroom townhomes boast designer kitchens, Fisher & Paykel appliance package, authentic imported European tiles, Quartz countertops, custom wood work, Air Con/Heat Pump/HRV and double tandem/side by side garages. These units are very well appointed. Walking distance to Shopping, schools, parks, childcare and transit. Please contact us for more details and information . (id:60626)
RE/MAX Westcoast
405 20290 86 Avenue
Langley, British Columbia
This exceptional home at Yorkson Park offers 1,774 square feet of thoughtfully designed living space, featuring four spacious bedrooms, two full bathrooms, and a large solarium. One of a kind, it showcases premium upgrades including real wood flooring with acoustical rubber underlay, a custom built-in dining cabinet, and a sleek custom TV unit that blends style with function. The 184 sq. ft. enclosed balcony with retractable solarium glass panels allows for year-round enjoyment, while north-facing mountain views bathe the home in natural light. Additional highlights include air conditioning, upscale finishes throughout, two side-by-side parking stalls, and a secure storage locker conveniently located beside the parking. Don't miss it! Book your showing today. (id:60626)
Lehomes Realty Premier
308 8561 203a Street
Langley, British Columbia
YORKSON PARK! BIG & HUGE unit, TOTAL 1774 sf, 4 BED + 2BATH, LIKE A SINGLE HOUSE ! UNBELIEVABLE OPEN VIEW of PARK, MOUNTAINS and Golden Ears Bridge & QUIET!, 2 parkings w/ Level 2 EV charger + rolling door storage, All year-round usable SOLARIUM w/ Gas BBQ hook-up (Gas included in strata fee), Energy efficient HEAT PUMP/ A/C in every room, Quiet, High-end SAMSUNG Appliances (including Samsung 5 burner Gas cooktop) & Quartz countertops, Heated flooring & Anti-fog mirrors in the bathrooms, Huge practical island and lots of cabinet spaces, Solid wood closets and doors, European laminate flooring throughout, Updated lightings, HYBRID structure (concrete + wood), Amazing LOCATION - 1.3acre City Park & right across from Calvoth park & ride. Don't miss it!! (id:60626)
Grand Central Realty
147 Hanton Crescent
Caledon, Ontario
Welcome to 147 Hanton Crescent, a beautiful linked home (attached only at the garage) in the heart of Bolton. This charming property offers three spacious bedrooms and three well-appointed bathrooms, perfect for comfortable living.The front yard is beautifully landscaped with a large stone patio, creating a warm and inviting entrance. A tall weeping cypress adds a touch of natures beauty, enhancing the curb appeal.Step inside to a bright and welcoming foyer that leads to an elegant spiral hardwood staircase. The main floor features gleaming hardwood floors and an open-concept design, making the space feel both airy and cozy.The living room is the heart of the home, featuring a corner gas fireplace that creates a warm and inviting atmosphereperfect for relaxing or entertaining guests.The kitchen is equipped with a newer fridge and gas stove, making meal preparation a joy. Its a space designed for both convenience and style, ideal for cooking and gathering with family.Upstairs, hardwood flooring continues for a seamless and elegant look (No carpet in the house). The master suite is a true retreat with double-door entry and a luxurious five-piece ensuite, complete with double sinks. Its a perfect space to unwind and recharge.The unfinished basement offers endless possibilities, whether you envision a home theater, gym, or extra living space.The backyard is a private oasis, enclosed by a mature cedar-lined fence. Multiple stone patios in the front, back, and side yard provide great spots for outdoor dining or simply enjoying the peaceful surroundings.147 Hanton Crescent is more than just a house, its a place where comfort and style come together. Dont miss the opportunity to make this wonderful home yours! (id:60626)
Ace Team Realty Inc.
38 Ivor Crescent
Brampton, Ontario
Detached 2 story with 1.5 Garage home with brick and stone includes spacious 4 bedrooms and 2.5 bathrooms. Open Master bedroom is equipped with hardwood floor. Located near Mississauga Road and Sandalwood Parkway, Close to all essential amenities including Mount Pleasant GO Station, bus stops, schools, shopping (Longo's, Fresco, Dollarama), pharmacy, and the Cassie Campbell Community Centre. (id:60626)
Homelife Superstars Real Estate Limited
2802 530 Whiting Way
Coquitlam, British Columbia
Bright SUB-PENTHOUSE unit at Brookmere by Onni. This quiet, 2 Bedroom plus Den, corner unit comes with 10´ ceiling, AIR CONDITIONER, KitchenAid S.S appliances and full size, high efficient washer and dryer by Whirlpool, contemporary wide plank laminate flooring through the unit, marble tile floorings in the bathrooms(master bath has NuHeat heated floor), walk-in closet outfitted with built-in millwork closet organizers..etc. Walking distance to Lougheed Mall, Coquitlam College and Skytrain station. Fantastic view of Vancouver Golf Course, Mount Baker and Fraser River. Amenities include, gym, yoga room, guest suites, games room, theatre, Lounge, BBQ Area, Kids room with outdoor play ground, and community garden. Comes with 2 side-by-side parking stalls, 2 bike racks and 1 storage locker. (id:60626)
Team 3000 Realty Ltd.
12 Chicago Lane
Markham, Ontario
Stunning End Unit Freehold Townhouse in Sought-After Wismer Community. Gorgeous Modern design featuring 9' Ceilings On 1st & 2nd Floor. 1761sf (Floor Plan). This sun-filled home offers an abundance of natural light through large windows, creating a warm and inviting atmosphere all day long. Modern Kitchen includes Stainless Steel Appliances and a Large dining Area walk out to a large balcony. 2nd Floor Laundry for Convenience.Top Ranking School Zone: Donald Cousens PS & Bur Oak SS Close To Parks, Banks, Restaurants, Home Depot, Food Basics, Banks. Walking Distance Mount Joy Go Station, Public Transit. (id:60626)
Bay Street Group Inc.
9 Dixington Crescent
Toronto, Ontario
Charming 4-Bedroom Family Home in Kingsview Village with Income Potential! Welcome to this beautifully maintained 4-bedroom, 2-bath home nestled in the heart of sought-after Kingsview Village the perfect setting for growing families or savvy investors.Enjoy spacious living with 4 generously sized bedrooms and plenty of natural light throughout. The lower level features 2 bedrooms, a full bathroom, and a separate entrance ideal for an in-law suite or easy duplex conversion to generate rental income. Tons of storage throughout the home! Outside, you will find a true backyard oasis with a large custom-built workshop, a garden shed for extra storage, and your very own custom wood-burning pizza oven--perfect for entertaining year-round.This versatile home offers a rare combination of space, functionality, and future potential in a quiet, family-friendly neighbourhood close to parks, schools, and amenities. Extras: Central Vacuum, built in humidifier. Don't miss this incredible opportunity and book your showing today!! (id:60626)
Royal LePage Estate Realty
28 2723 E Kent Avenue
Vancouver, British Columbia
Rare Riverfront Opportunity! This beautifully maintained 3-bedroom, 2-bathroom, two-level townhouse offers 1,306 sq. ft. of well-designed living space with stunning Fraser River views. Featuring hardwood floors, a gas fireplace, stainless steel appliances, Two private patios, Two side by side parking stalls, and a large storage locker, this bright south-facing home is immaculately kept and freshly painted. Located directly across from Riverfront Park with tennis courts, a playground, and scenic trails, it´s just minutes from River District shops, restaurants, Fraserview Golf Course, schools, and transit. Well-managed strata in a peaceful riverside community! OPEN HOUSE Saturday July 12 1.00 -3.00 pm (id:60626)
Royal LePage West Real Estate Services
5492 Deep Bay Dr
Bowser, British Columbia
Stunning walk-on waterfront opportunity awaits! 102 ft of shoreline and a mooring wharf for your boating pleasure. Enjoy eagles, sea lions, and orca from all areas of the property. This seaside property is undergoing a meticulous renovation, with a new metal roof, windows, and Hardie Plank siding nearing completion. Bring your creative vision to add the finishing touches and make this your dream retreat. Inside large windows flood the home and vaulted ceiling with natural light. There is a versatile loft area, perfect for the kids or a home office. The picture windows have ever changing views for every season. Moving outside, soak up the sun and the scenery from the large, southern-exposure deck overlooking the beach and Deep Bay Marina. Launch your kayaks or SUPs right from your own yard. This property also includes an updated detached double garage, two storage sheds, and tons of parking for your boat or RV. With a boat ramp just around the corner, your aquatic adventures are only moments away. Don't miss this exceptional chance to own a piece of coastal paradise! All measurements are approximate. Please verify if important. (id:60626)
RE/MAX Professionals
510 Hillview A Road
Drummond/north Elmsley, Ontario
Welcome to your dream waterfront property on the fabulous Mississippi Lake! Located minutes from Carleton Place and Perth, the south shore offers a gradual sandy bottom truly perfect for swimming with young children and crystal-clear waters ideal for lakeside fun for the whole family. This stunning, high quality built, meticulously maintained home offers an expansive open concept kitchen and living area as well as 3 bedrooms & 2 bathrooms. Relax & take in the incredible sunsets year round as you have beautiful floor to ceiling windows with upgraded window treatments and 17 ft ceilings that provide spectacular views. This custom built home boasts well-appointed kitchen with breakfast bar and dining area with beautiful Canadian maple hardwood that flows into the gorgeous great room featuring Napoleon propane stove and that carries you up to the mezzanine area. This area has a quaint sitting area for relaxing with a great book and enjoying spectacular panoramic views of the Mississippi! Life here moves at a relaxed pace; mornings might begin with coffee on the dock, watching herons glide over the misty surface. Afternoons could be spent boating, paddleboarding, or simply lounging as the water sparkles nearby. Evenings invite gathering outdoors: firepits flickering under the stars, family barbecues and the calming lullaby of water as the perfect backdrop to the end of the day. With plenty of parking in two car carport and 20 X 20 detached garage complete with 100 AMP service and insulated walls. Memories truly are made here; welcome home! (id:60626)
Coldwell Banker Heritage Way Realty Inc.

