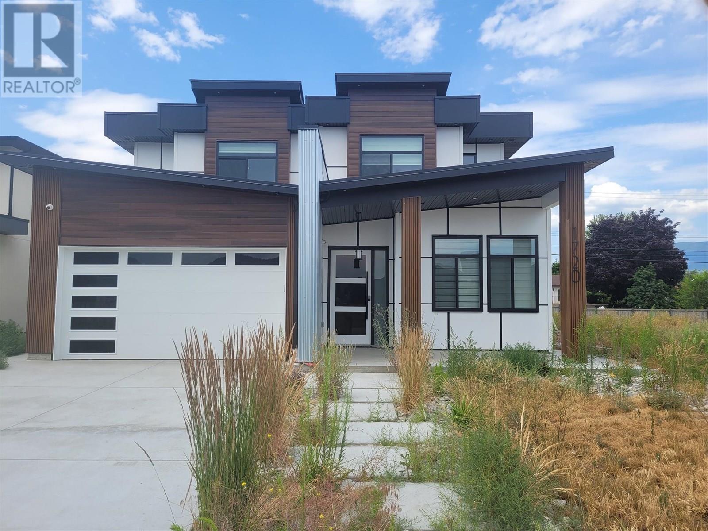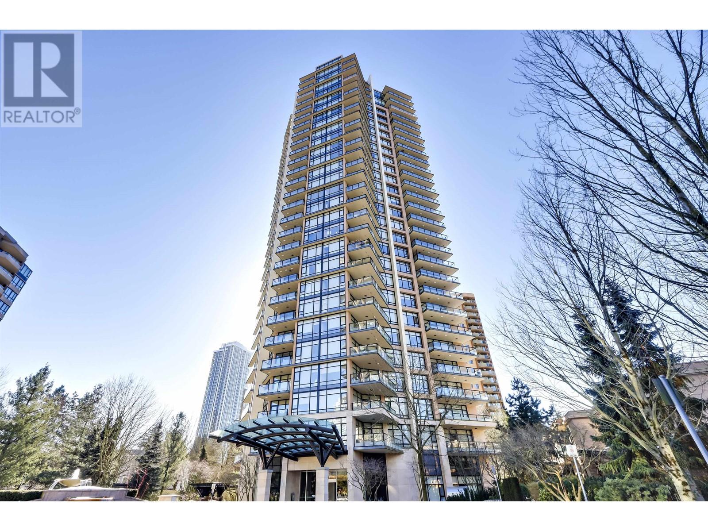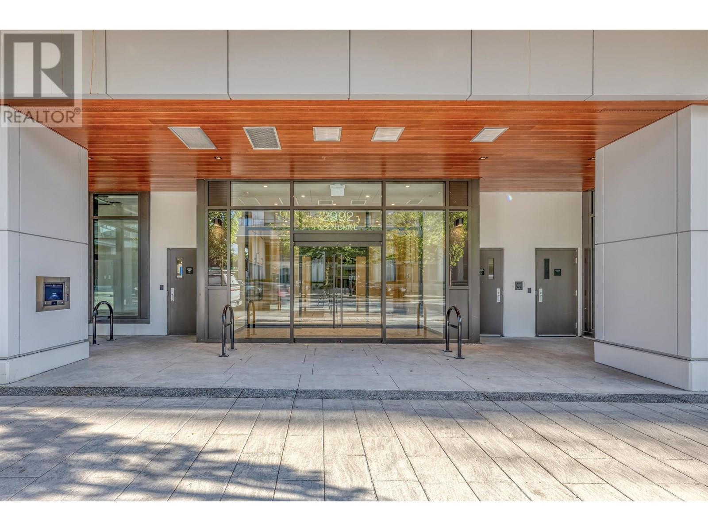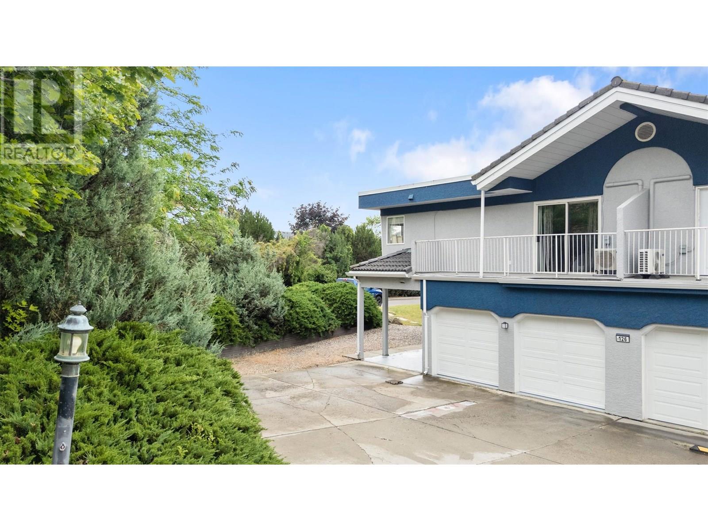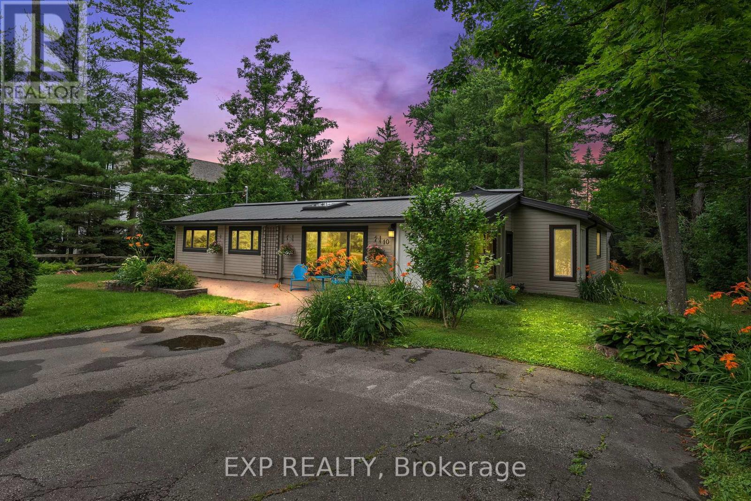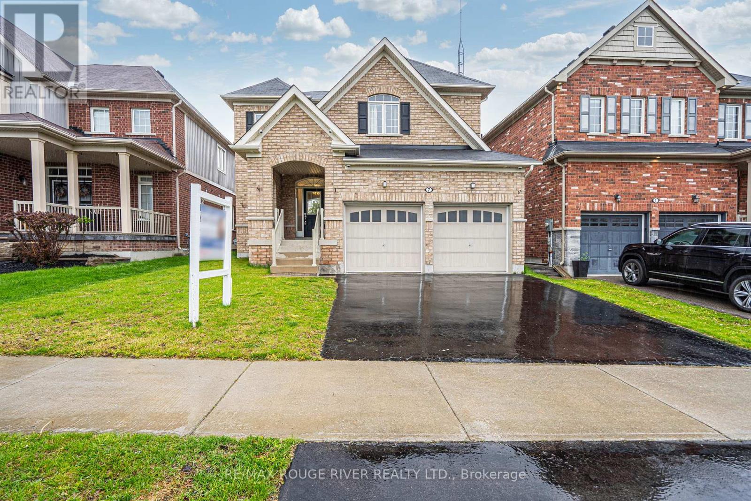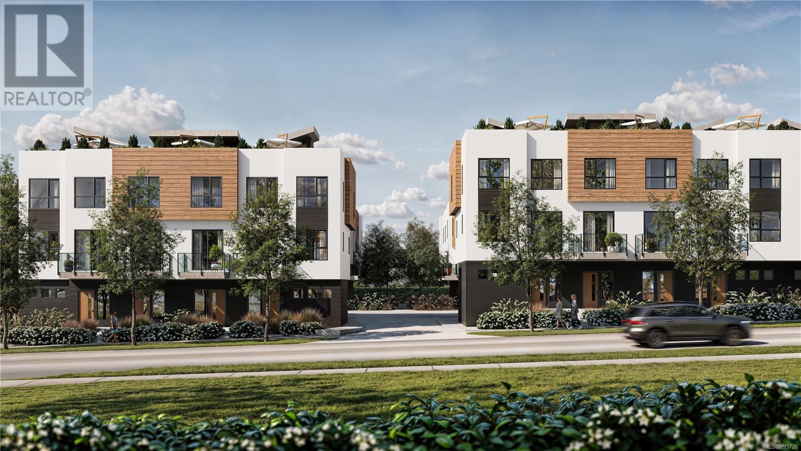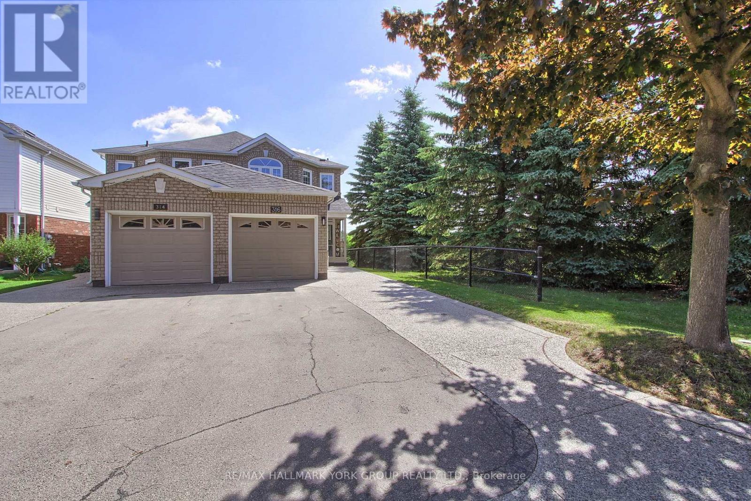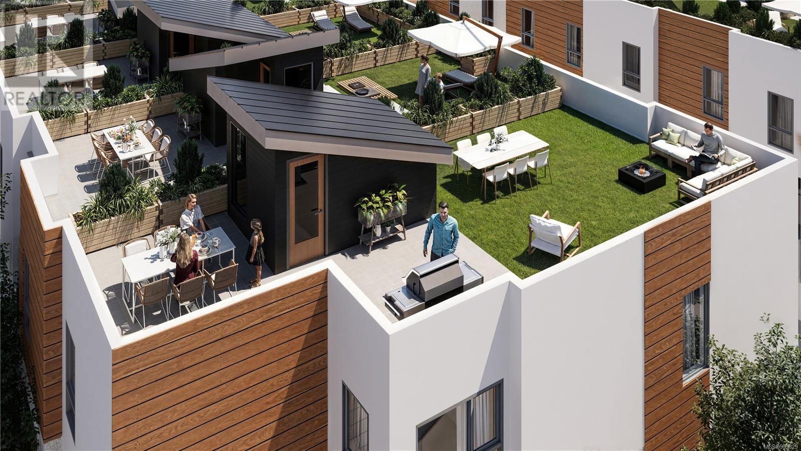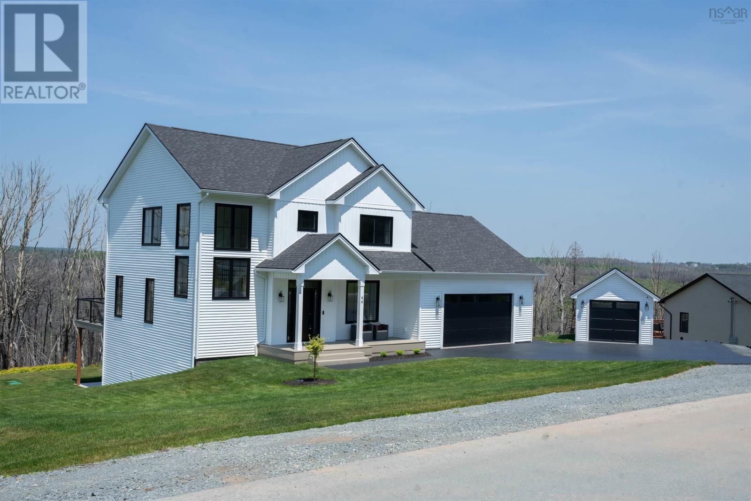1720 Treffry Place
Summerland, British Columbia
?? Brand New 5 Bed/5 Bath Home in Trout Creek, Summerland – Walk to the Lake! Discover luxury and lifestyle in this stunning brand new home nestled in the heart of Trout Creek, one of Summerland's most sought-after lakefront communities. This 5-bedroom, 5-bathroom masterpiece sits on a flat, family-friendly lot, just steps from Lake Okanagan beaches, local parks, and Trout Creek Elementary. ? Highlights Include: Spacious, modern layout with 5 bedrooms & 5 bathrooms Gourmet kitchen featuring high-end appliances (included!) Located in a new, upscale neighbourhood Minutes to Summerland or Penticton Close to schools and nature — ideal for families or vacation living (id:60626)
Oakwyn Realty Okanagan
2504 6188 Wilson Avenue
Burnaby, British Columbia
Jewel 1, well built luxury condo by Boffo. Rarely available over 1200 sqft spacious 2 bedrooms + 1 den (which can be easily converted into 3rd bedroom) in the heart of Metrotown. This southeast facing home features with functional floor plan, split bedrooms. 9' ceiling, engineering hardwood flooring, quartz countertops, gas stove, wine cooler, SS appliances and 176 sqft balcony extended the living space into exteriors. Resort-style social lounge, steps to Patterson skytrain station, Central Park, Crystal Mall, Metrotown, library & great eateries etc. Easy access to all amenities. Bonus: 2 extra private storage rooms (7'x10'). Open House June 29 Sun 2:30 to 4:30pm. (id:60626)
Magsen Realty Inc.
1105 2992 Glen Drive
Coquitlam, British Columbia
Wow. Wow Great size office in the 11th floor of the Diagram Building, facing south available now. The building Designed by Rositch Hemphill Architects and built by Cressey, Diagram offers business owners the opportunity to own strata office space in an architecturally stunning, 15-storey boutique office tower. Customizable interiors and flexible layouts, Diagram brings a unique opportunity to create space that guarantees comfort, efficiency and convenience in "A" Plus building. Located along the vibrant Glen Drive, close to Pinetree Way and just north of Coquitlam Centre. The building is located at the centre of Coquitlam's commercial hub. Walk & enjoy benefit from great shopping, convenient transit access, and a diversified landscape - within minutes you can find yourself surrounded by an abundance of shops, services, boutiques and restaurants, library ,medical offices. There is 2 parking stall included. There are 25 visitors parking in the building. (id:60626)
Evergreen West Realty
126 Verna Court
Kelowna, British Columbia
Exceptional Multi-Unit Opportunity in North Glenmore! Welcome to 126 Verna Court — a rare find offering 3 fully separate living spaces, including 2 purpose-built legal suites. With 7 bedrooms and 4 bathrooms spread across over 3,400 sq ft, this property is the perfect fit for multi-generational families, investors, or buyers seeking a flexible live-up, rent-down scenario. Located just steps to schools, parks, and shopping, and only a 5-minute drive to UBCO, it’s ideally positioned for student housing or extended family use. The upper 3-bedroom, 2-bathroom unit has been beautifully refreshed with a brand-new kitchen, updated flooring, and fresh paint, making it move-in ready. Downstairs, the spacious 4-bedroom suite spans two levels and offers its own entrances, full kitchen, laundry, and generous living space — great for consistent rental income or family privacy. A rare combination of space, updates, location, and revenue potential, 126 Verna Court checks every box for today’s smart buyer. Whether you’re looking to house extended family, generate rental income, or invest in one of Kelowna’s most in-demand neighbourhoods, this property delivers unmatched flexibility and value. (id:60626)
Royal LePage Kelowna
10 Maplewood Lane
Georgina, Ontario
You Can Have The Best Of Both Worlds! Cottage Charm Meets Contemporary Style In This Pan-Abode Home, Situated On An Expansive 100ft X 161ft Lot Along A Picturesque, Treed Laneway. Just Steps To The Briars Golf Pathway And Incredible Residents Sandy Beach. The Home Is Bursting With Timeless Character And Is Complemented With Big Ticket Updates Throughout, Including A Bright, Newer Kitchen With Quartz Countertops, Stainless Steel Appliances, Breakfast Bar and Lake Views. The Warm and Welcoming Dining Room Is Designed For Making Memories With Friends and Family & The Living Room Features A Large Floor To Ceiling Window, Vaulted Ceiling W/Skylight, Gas Fireplace Hook-Up, And Nature As Your Backdrop. Relaxation Sets In As You Step Into The Primary Retreat, Featuring Double Walk-In Closets And A Spa Ensuite With Double Vanity ('20). Plenty Of Room For Guests With A Junior Primary On The Other Side of The House, Additional Bedroom, Office (Utility) Room, A Second Full Renovated Bath, And A Den With Walk-Out To Deck That Could Serve Many Purposes, Whether A Yoga Space, Study, Or Office. Enjoy Updated Laundry Room W/ Sink & Cabinetry, And A Spacious 4-Season Foyer! Outside, The Spectacular Yard and Greenspace Is Waiting For you, With A Large Multi-Tiered Deck With Gas Bbq Hook Up,12ft x 12ft Insulated Shed With Hydro, Plenty Of Space For Growing Your Own Produce, Fire Pits & More. Keep Your Pups Safe With Existing Invisible Fence! Just Steps To Scenic, Pedestrian-Friendly Hedge Road For Walking, Cycling And More, And Only 22 Min To Hwy 404 & 1 Hour To Toronto. EXTRAS: Bell Fibe Internet Hook-Up, Most Windows Triple-Pane ('17/'23), Stainless Steel Fridge, Gas Stove ('17), Dishwasher ('22), Washer, Dryer, Electric Light Fixtures, Garden Shed, Water Treatment System Upgrade ('21) With New Softener, De-Mineralizer, UV Filter. 200Amp Panel, Furnace ('17), Crawl Space W/Spray Foam Insulation & Vapour Barrier ('15/'16). Two Septics To Service The Home. (id:60626)
Exp Realty
191 Queen Street
Middlesex Centre, Ontario
191 Queen Street, Komoka A Custom Luxury Home With Every Upgrade Imaginable. This one checks every box and then some. With just shy of 4,000 sq. ft. of finished living space, 5+1 Bedrooms 2 with ensuites this fully furnished, 4.5 Bathrooms custom-built stunner was designed to impress. Think 9-foot ceilings on all three levels (including the basement), a separate side entrance, and a fully finished lower level with a full kitchen, bedroom, bathroom, and large windows for natural light.The smart home features are next level: wired internet access on every floor, five 4K wired security cameras, a smart thermostat, tankless water heater, and EV charger in your garage. Speaking of the garage its oversized, insulated, reinforced with rebar, and has a 9-foot custom door with a built-in security camera.Inside, the custom chefs kitchen boasts smart stainless steel appliances, quartz counters, a granite island, and glamorous pendant lighting. The living room brings all the cozy feels with a stunning accent wall and fireplace. Upstairs, you'll find 4 generous bedrooms, including a primary retreat with a walk-in closet and luxe 5-piece ensuite. There's also a second bedroom with its own ensuite for added convenience.Outside doesn't miss either premium landscaping, a sleek driveway, smart multi-colour pot lights, and full 2-ft soffits for both function and curb appeal. Location? Unbeatable. Walk to Parkview Elementary and a short drive to the Komoka Wellness Centre with rinks, a library, YMCA, and more. Or explore nearby Komoka Provincial Park and its stunning trails. Grab a treat at Gingerbread Bakery or a burger from Little Beaver it's all part of the charm. Bonus: Comes filled with included furnishing with all brand-new designer furniture. Just move in and enjoy. Basement includes washer/dryer hookups in the storage room and a upgraded 200-amp electrical panel. Another added bonus is the exterior lights are on a timer for sunset. (id:60626)
Exp Realty
7 Edwin Carr Street
Clarington, Ontario
Step into luxury in this beautifully upgraded family home, where thoughtful design meets exceptional craftsmanship. Begin in the elegant dining room, featuring rich oak hardwood flooring, multiple pot lights, and a stunning chandelier, perfect for entertaining. The main floor flows effortlessly into the family room, where oak hardwood continues underfoot, accented by sleek pot lights. One wall is adorned with modern acoustic panels, while the opposite showcases a striking floor-to-ceiling entertainment unit with a 42 electric fireplace and TV, flanked by remote-controlled blinds on the window for added convenience. The chef-inspired kitchen is a showstopper, with ceramic floors and custom ceramic backsplash, granite countertops, and an enlarged island with built-in cabinetry. Pendant and chandelier lighting hang above, highlighting the functionality and beauty of this space. Cook with ease using top-of-the-line stainless steel appliances including a Jenn Air double wall oven, Dacor gas stove with pot filler, Samsung fridge, Frigidaire dishwasher, wine fridge, and hood vent. Remote-controlled blinds on the patio door, modern sink, and faucet complete the space. Upstairs, the primary bedroom offers maple hardwood floors, his & hers walk-in closets, and a luxurious 4-pc ensuite with a glass rainfall shower. Three additional bedrooms also feature maple hardwood flooring. Bedroom two has its own 3-pc ensuite and walk-in closet, while bedrooms three and four share a stylish Jack & Jill 3-pc bathroom and include double-door closets. Outside, enjoy the 12x24 saltwater in-ground pool with a waterfall, surrounded by interlocking pavers, outdoor speakers, and a fenced yard. The pool system includes a variable speed pump, filter, salt chlorinator, and gas heater. Additional features include 7 security cameras, exterior pot lights, upgraded main floor bathroom, dual-tone staircase with iron pickets, Nest thermostat, smart lock, and Google Nest doorbell. (id:60626)
RE/MAX Rouge River Realty Ltd.
3 4128 Glanford Ave
Saanich, British Columbia
Nestled right next door to Glanford Middle School, Georgia Blu offers the perfect setting to grow and thrive. This spacious 1650sqft floor plan provides ample room to relax and entertain in. The massive 727sqft rooftop patio thoughfully designed with outdoor dining and living areas is ideal for hosting unforgettable gatherings or unwinding in a private, open-air retreat creating the ultimate oasis. These rooftop spaces provide a seamless indoor-outdoor lifestyle, while private balconies off main living areas offer a cozy spot to enjoy the fresh air. Embrace a new standard of living with a home that invites both relaxation and vibrant entertaining in a stunning outdoor setting. With amenities just a stone's throw away you'll enjoy the ease of having everything you need withinreach. Come with two car garage and EV roughed in. Contact you agent for more info! (id:60626)
Engel & Volkers Vancouver Island
409 - 10 Concord Place
Grimsby, Ontario
Experience Style, Sophistication & Elegance In This Luxe 1440 Sq Ft, 2 Bdrm + Den, 2.5 Bath Corner Unit In Grimsby On The Lake's Executive 'Aquablu Lakeshore Condos' Development. This 'Setai' Model Offers Panoramic Northern, Eastern & Western Views Of A Gorgeous Landscape, Showcasing Breathtaking Vistas Of Lake Ontario, The Village Core Of Grimsby On The Lake, Toronto's Skyline & More. Feat Incl 3 Owned Underground Parking Spots (2 Conveniently Located Across From Main Elevators), 2 Storage Lockers, A Magnificent Private Lake-Facing Oversized Terrace W/ Opportunities For Multi Outdoor Seating Areas (Approx 400 Sq Of Total Outdoor Living Space).Conveniently Located W/ Easy Access To Niagara, Hamilton, The Gta, Shopping, Restaurants, Parks, Trails, Casablanca Beach, Walking Distance To Go Transit & All Other Major Amenities. (id:60626)
RE/MAX Hallmark Realty Ltd.
316 Pinnacle Trail
Aurora, Ontario
Welcome To This Stunning End-Unit Home. With Only One Neighbour And Nestled In The Upscale St .Andrews Pocket Of Aurora. This Luxurious Masterpiece Is Your Private Retreat,Offering Serene Escape With Incredible Views Of Conservation Area. The Home Features A Walk Out Deck Over Looking Green Space, With Pot Lights, Smooth Ceilings, Hardwood Floors, Updated Bathrooms, Large Extended Driveway For 3 Cars. Furnace 2015, Central Air Conditioning 2015,Windows 2015. Dont Miss The Opportunity To Make This Executive Home Your Own! (id:60626)
RE/MAX Hallmark York Group Realty Ltd.
13 4128 Glanford Ave
Saanich, British Columbia
Nestled right next door to Glanford Middle School, Georgia Blu offers the perfect setting to grow and thrive. This spacious 1669sqft floor plan provides ample room to relax and entertain in. The massive 800+sqft rooftop patio thoughfully designed with outdoor dining and living areas is ideal for hosting unforgettable gatherings or unwinding in a private, open-air retreat creating the ultimate oasis. These rooftop spaces provide a seamless indoor-outdoor lifestyle, while private balconies off main living areas offer a cozy spot to enjoy the fresh air. Embrace a new standard of living with a home that invites both relaxation and vibrant entertaining in a stunning outdoor setting. With amenities just a stone's throw away you'll enjoy the ease of having everything you need withinreach. Come with two car garage and EV roughed in. Contact you agent for more info! (id:60626)
Engel & Volkers Vancouver Island
66 Shelby Drive
Hammonds Plains, Nova Scotia
Synonymous with perfect... and exceedingly pristine too! This 4 bedroom, 3.5 bathroom executive family home has every. single. upgrade you can imagine. No, seriously. Less than a year old with the, oh, WOW!! factor youve been craving. From the luxurious finishes to an endless list of upgrades including a fully ducted heat pump for AC in every room, 9 ft ceilings on the main floor AND basement, arched doorways, basement wet bar, hot tub rough-in, engineered hardwood floors, quartz countertops (even in the garage!), etc. Ask your agent for a full list of upgrades. Nestled on a family friendly cul-de-sac with great schools and great neighbours on over 2.8 acres and a mere 25 minutes to downtown. SO much natural light covers every square inch of this home including the custom entertainers' dream kitchen with spacious pantry. Indulge in your spacious primary bedroom with an equally impressive ensuite. There's a walk-in closet with custom built-ins and massive spa-inspired ensuite that you're surely writing home about. Scrub-a-dub-dub, end your day with a bubble bath and the privacy of having no rear neighbours. 2 additional generously sized bedrooms, full bathroom and laundry room complete the top floor. Taking it downstairs to the basement level, a massive entertainers den awaits you. A wet-bar, 4th bedroom, full bath, den/office (or extra bedroom?), and basement-walkout to a concrete pad complete this floor. Everything is buttoned up here; even the garage with a dog wash/hair salon room tucked in the back and a ductless heat pump. Keep all your tools and toys out of the way in the additional detached garage. You've been waiting for a dream home like this to come up... here it is! (id:60626)
Royal LePage Atlantic

