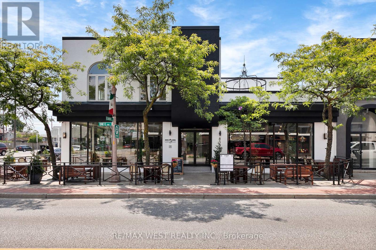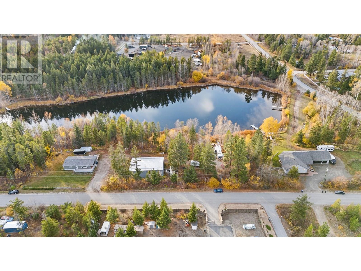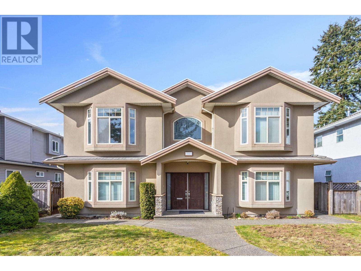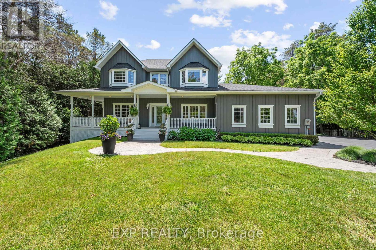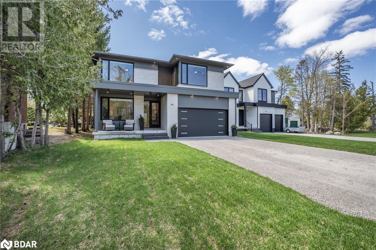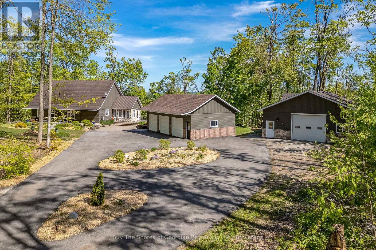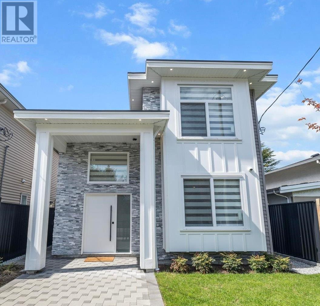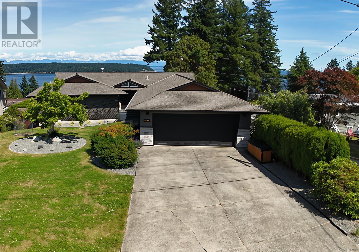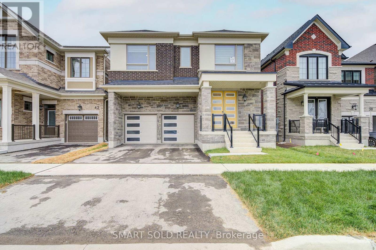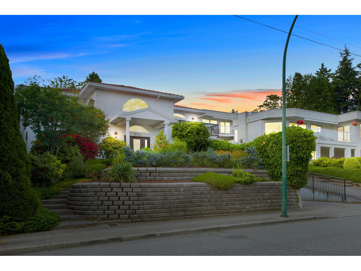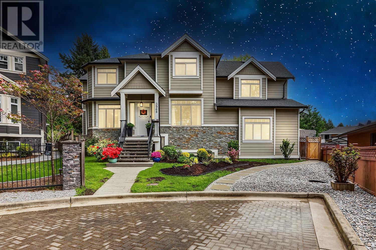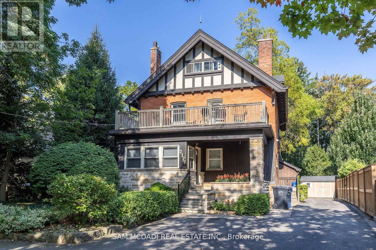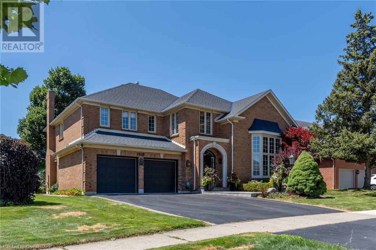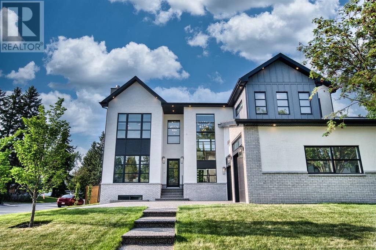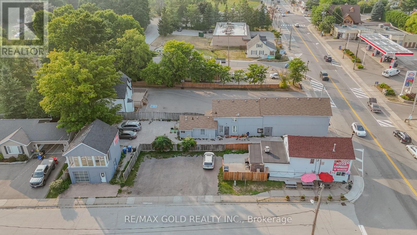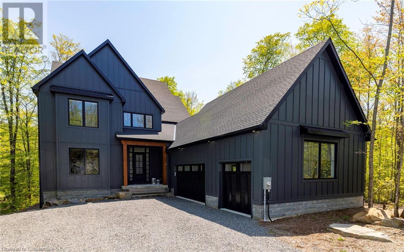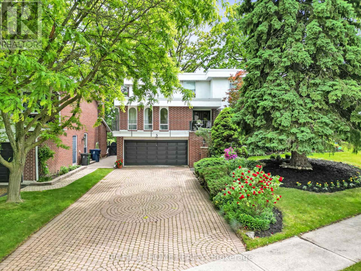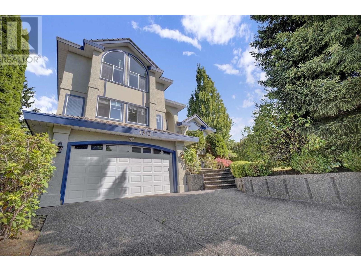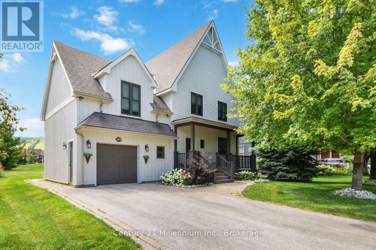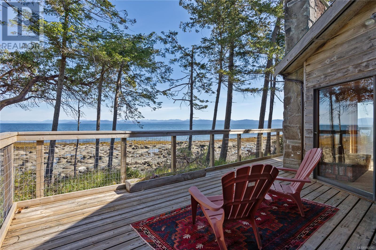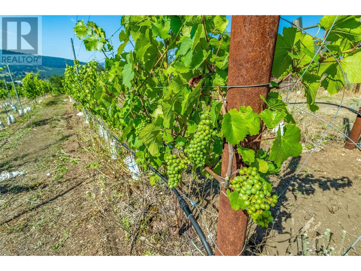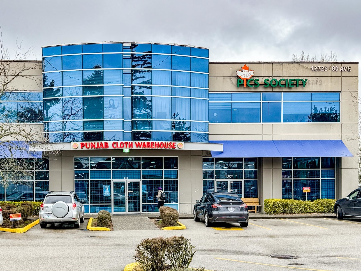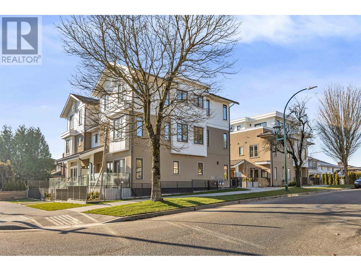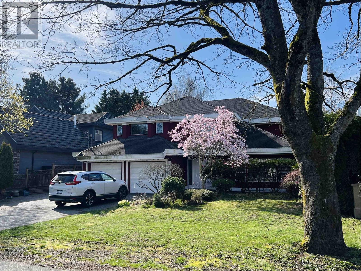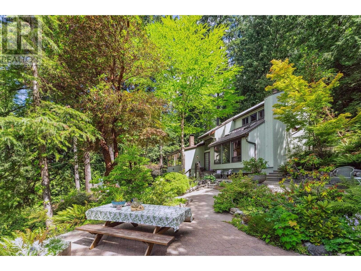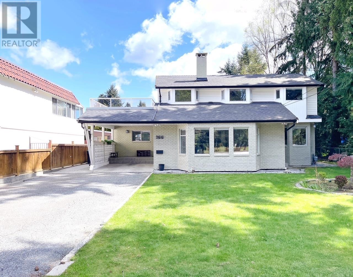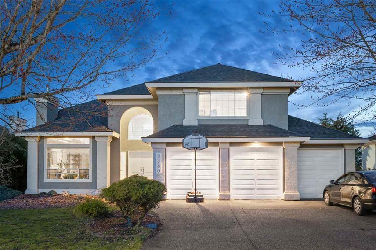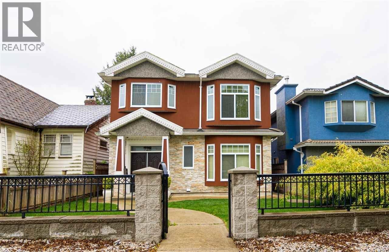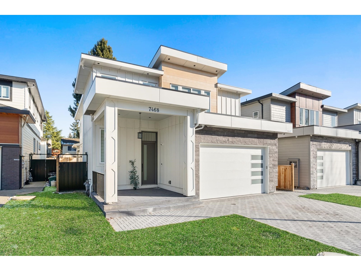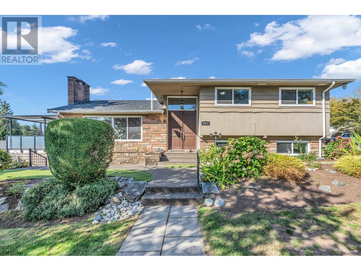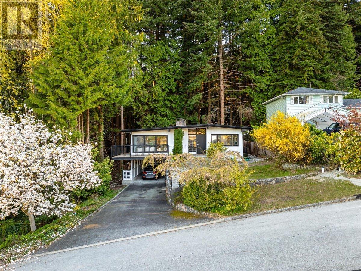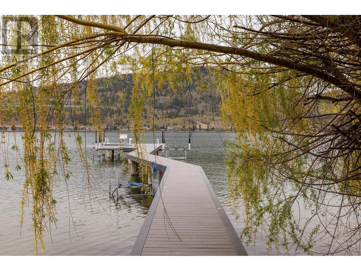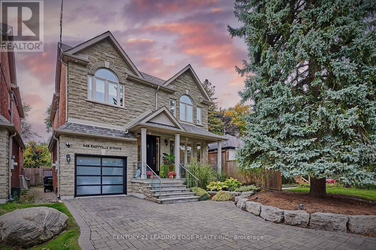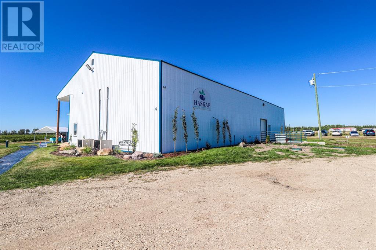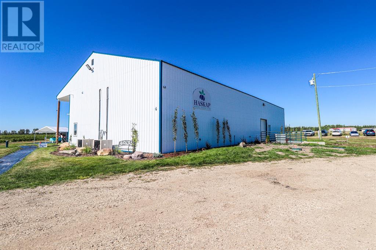839 Erie Street E
Windsor, Ontario
Fantastic opportunity to buy this building and successful pub/bistro located in the heart of Windsor's historic Walkerville and Via Italia. This is one of Windsor's most vibrant neighbourhoods with high pedestrian and vehicular traffic. This is a turn-key opportunity that's perfect for the experienced restaurateur and investor. The price includes the building, business, and an extensive list of chattels and fixtures. The menu features Asian fusion, elevated pub food, as well as vegan, vegetarian, and gluten-free options. LLBO License for a total of 294 people (147 indoors and 147 on the patio).The main dining room is bright and welcoming and features a large bar, and 4 unisex bathrooms. Additionally, there is a private party room that accommodates up to 49 people, making it perfect for various functions. There is also a separate licensed cafe with its own separate entrance and patio serving Asian-style drinks and Canadian and Italian-style baked goods and desserts. Your kitchen staff will certainly enjoy working in the huge kitchen with lots of prep room and a walk-in refrigerator. There is also a large natural gas bakers oven that is perfect for anyone looking to expand their baking business, whether it be breads or other delicious pastries and sweets. The basement provides plenty of storage space, along with an office and a walk-in refrigerator. The 2nd floor offers a beautifully renovated and massive 4-bedroom apartment with 2 separate rooftop patios and a large terrace. The modern kitchen features high-end "smart" appliances. The apartment could easily be converted to 2 separate apartments. The business premises and the residential apartment are equipped with "smart automation and connectivity," including the heating & air-conditioning systems, lighting, audio/video, blinds, locks, security system, camera, etc.*** Please do not go direct or speak with employees under any circumstances *** (id:60626)
RE/MAX West Realty Inc.
3330 Mckellar Road
West Kelowna, British Columbia
Multiple revenue options await! This breathtaking 10 acre property has two homes with a total of 6 bedrooms and 5 bathrooms. The large three-car garage features heated floors, and with plumbing already roughed-in, it can be turned into another 2 bedroom suite or extension. Enjoy your own private man-made lake with a depth of 18 feet and two docks, perfect for fishing and leisure activities. Generate long or short term rental income, as this exceptional property includes a single level main house with new kitchen, and a second manufactured home, each with its own hot tub. The massive 60x40-foot shop provides ample space for your toys or storage, while three separate entrances to the property enhance accessibility. Enjoy the versatility of flat areas suitable for camping or RVs. This unique estate has hosted fishing derbies, bocce tournaments, and is even used by the local fire department for water rescue training. Additional upgrades galore including an enhanced septic system and a larger water storage tank. Don’t miss this rare opportunity to own a tranquil retreat that seamlessly combines recreation and investment potential, all within a few minutes of the city. And not in the ALR! Note - this is two separate homes, each on one level. (id:60626)
Royal LePage Kelowna
Royal LePage Elite West
7987 17th Avenue
Burnaby, British Columbia
Welcome to this charming and cozy 2 level home It is tastefully design with Functional layout . Home on Flat rectangular level lot 53 x 111 with back lane. no large trees , South facing n gated backyard & garage in prime East BBY. Just 2 steps off 4th Ave and 6th St transit, shops, restaurants, parks & schools. Jack and Jill washroom to share with 2 bedroom. Laminated floor thru out. A fireplace and picture bay window with good nature light and street view. A coverage sundeck outside the kitchen area . A 2 bedroom and and 1 bd room in-law suite for mortgage helping. A separated detached Double garage. (id:60626)
Multiple Realty Ltd.
6 Gooseberry Lane
Uxbridge, Ontario
Welcome To Your Dream Retreat In The Heart Of Uxbridge! This Stunning 4-Bedroom, 2-Storey Country Home Is Nestled On An Impressive 2.67-Acre Estate Along One Of Uxbridges Most Elegant Estate Streets. Offering The Perfect Blend Of Peaceful Country Living And The Convenience Of Walking Distance To Town, Schools, And Amenities, This Rare Property Delivers The Best Of Both Worlds. Freshly Painted Inside And Out, The Home Is Filled With Warmth And Timeless Charm. Its Well-Designed Layout Offers Light-Filled Living Spaces Ideal For Families Or Entertaining. Oversized Windows Capture Picturesque Views Of The Grounds, Enhancing The Sense Of Space And Serenity Throughout. Step Outside To Your Own Private Oasis: A Beautifully Landscaped Setting Featuring Vibrant Perennial Gardens, Mature Trees, And A Fully-Fenced Area Perfect For Pets Or Play. The Expansive Deck Is An Entertainers Dream - Complete With A Sparkling Pool And Relaxing Hot Tub, Perfect For Summer Gatherings, Starlit Soaks, Or Quiet Mornings With Coffee And Birdsong. This Home Offers Total Privacy, Tucked Away From The Hustle And Bustle, Yet Just A Short Stroll To Charming Shops, Trails, Cafes, And Local Schools. Whether Youre Hosting Family Barbecues, Unwinding In The Hot Tub, Or Enjoying A Peaceful Evening Surrounded By Nature, This Property Captures Everything That Makes Country Living Truly Exceptional - Without Sacrificing Connection To Town Life. Dont Miss This Rare Opportunity To Enjoy Space, Privacy, And Luxury With Everyday Walkability. The Perfect Blend Of Elegance, Nature, And Community Awaits You In This One-Of-A-Kind Uxbridge Estate. (id:60626)
Exp Realty
46 Tyndale Road
Barrie, Ontario
Discover the Epitome of Luxury Living in Tollendal! Step into a world of unparalleled elegance with this custom-built masterpiece in the prestigious Tollendal area. Designed to perfection, this home is the quintessence of modern luxury and functionality. It is not just a home; it is a lifestyle upgrade. This residence boasts approximately 4000 square feet of meticulously finished living space, spread across five spacious bedrooms and five pristine bathrooms. The oversized windows flood the interiors with natural light, highlighting the premium hardwood floors and exquisite fixtures throughout. Indulge yourself in the advanced living with the unique elevators from the basement to the second floor, and in-floor heating in tiled areas.The gourmet kitchen with quartz countertops will Indulge your culinary excellence with an oversized island, hidden pantry, high-end appliances, and under-cabinet lighting. The soft-close drawers, coffee bar, and wine fridge are perfect for the discerning chef. The open-concept family/living area boast a wood trimmed accent wall with gas fireplace, and white oak stairs and railings. The main floor office, accessible from the front entrance, is ideal for a home-based business or professional private office . The second floor boasts a master bedroom which includes a luxurious and oversized master shower featuring dual shower heads and a freestanding tub. Each additional bedroom offers a walk-in closet and bathroom access for ultimate convenience.The finished basement adds a fifth bedroom or exercise room plus a spacious recreation room. The exterior finishes blend Malbec siding, brick masonry, and wood accents to create a visually stunning facade. Exterior pot-lights and tastefully designed window finishes add to the curb appeal.Positioned in a sought-after school zone, this home is conveniently located across from Tyndale Beach. Enjoy walking trails and easy access to Lake Simcoe via the nearby marina. Your Future Awaits! (id:60626)
Century 21 B.j. Roth Realty Ltd. Brokerage
691 Mount St. Louis Road
Oro-Medonte, Ontario
Discover a one-of-a-kind sanctuary nestled in nature - just 4 minutes from Mount St. Louis Moonstone Ski Resort, minutes to the city of Barrie & easily accessible from major highways for ultimate convenience. Pass through the gated entry and find yourself at a breathtaking 4- bedroom home, designed for comfort and elegance. The cathedral ceilings in the main living area create an open, airy atmosphere, while the floor-to-ceiling gas fireplace sets the perfect ambiance. The fully finished walk-out lower level offers addition living space, enhanced by in-floor radiant heat, a stand-by natural gas generator (new 2023), central air, & a water softener for year-round comfort. The heart of the home is the completely updated kitchen, featuring new stainless steel appliances, a Silestone countertop & a large island with seating for six - an entertainer's dream! The space seamlessly flows into the living & dining areas, with expansive windows framing picturesque views of the wooded backyard, inground pool & lush acreage. The primary bedroom is an oasis of its own, offering private access to the pool area, a gas fireplace, a walk-in fitted closet & a luxuriously renovated ensuite bathroom - a true retreat within a retreat. Beyond the main house, this property boasts exceptional additional features: the Triple-car garage serviced with hydro & water, plus one fully insulated and heated bay. The Detached 1,750 sq. ft. heated workshop, with hydro, a new 2023 roof, two garage doors, and a man door is great for an at home business or storage space for extra "toys" (Red Kawasaki UTV included). The personal trails leading to a charming log cabin overlooking the ski hills, complete with heat, electricity, running water, a pellet-burning stove & a loft - perfect get away in the woods. Tucked-away with the log cabin is an outdoor sauna, offering a private escape deep in the forest. This home is more than just a place to live - it's a lifestyle of peace, nature and modern luxury. (id:60626)
Buy The Shores Of Georgian Bay Realty Inc.
10655 No. 1 Road
Richmond, British Columbia
Prime Steveston Living - Modern Luxury with a Laneway House! Nestled in a highly desirable location, this stunning 3-bedroom family home plus a spacious 1-bedroom laneway house for added flexibility, just a short stroll to Steveston Village and the scenic Dyke, perfect for leisurely walks and breathtaking sunsets. Home boasts an open-concept main floor featuring a gourmet chef's kitchen, 9-foot ceilings on both levels, security system with cameras, hot water on demand, 3-car garage, & high-end finishes throughout. Luxury details include premium stainless steel appliances, radiant floor heating, central A/C. Enjoy complete peace of mind with a 2/5/10-year home warranty. This is more than a home - it's a lifestyle. (id:60626)
RE/MAX Real Estate Services
Royal Pacific Realty Corp.
699 Galerno Rd
Campbell River, British Columbia
Welcome to 699 Galerno Road—an extensively renovated coastal masterpiece offering over 5,500 sq ft of luxurious West Coast living with panoramic ocean views. The main level features a stunning chef’s kitchen with dual sinks, a massive island, and under-cabinet lighting that opens to a glass-railed patio. Upstairs has three bright bedrooms and two spa-inspired baths, including a steam shower ensuite. Below are two fully legal, self-contained suites, each with private entrances, kitchens, and baths—ideal for multigenerational living or generating over $8,000/month in rental income. Notable upgrades include sleek metal siding, LED lighting, smart layout with laundry and powder room off the kitchen. Nestled on a quiet street with dual access from Galerno Rd and Ash St, the property includes a private backyard retreat with a firepit and ocean views. Experience the best of coastal living. Videography available under the Virtual Tour tab. For an easy showing call Robert Nixon (250)287-6200 (id:60626)
Exp Realty (Na)
40 Misthollow Crescent
Markham, Ontario
The Largest Double-Car Garage Detached Model By Mattamy (3100 Sq Ft Above Grade) In The Prestigious Springwater Community Phase 2 Of Markham! This Brand New 5-Bedroom, 5-Bathroom Residence Boasts Over $100K In Premium Upgrades, Offering Smooth Ceilings, Hardwood Flooring Thru-Out, Enhanced Upgraded Doors, And Pot Lights. The Expansive Great Room Features A Coffered Ceiling, A Sleek 50 Electric Fireplace, And A Pre-Framed TV Wall With Conduit, Perfect For Seamless Entertainment Setup. The Chef-Inspired Kitchen Is A True Highlight, Complete With Extended Cabinetry, Under-Cabinet Lighting, High-End Built-In Stainless Steel Gas Stove And Appliances, A Stylish Pantry, Upgraded Quartz Countertops And Backsplash, And A Large Central Island Overlooking The Bright Breakfast AreaIdeal For Both Family Living And Entertaining. The Main Floor Also Includes A Formal Dining Room And A Versatile Den, Perfect As A Home Office. Upgraded Hardwood Stairs With Iron Picket Railings Lead To A Sun-Filled Upper Level, Featuring Large Windows And Soaring Ceilings. The Primary Suite Is A Private Retreat, Showcasing Elegant Tray Ceilings, A Spacious Walk-In Closet, And A Spa-Like Ensuite With Double Quartz Vanities And A Fully Tiled Glass Shower. The Second Bedroom Enjoys Abundant Natural Light And Its Own Ensuite. Another Bedroom Is Spacious And Functional, With A Closet, While The Additional Two Bedrooms Share A Well-Appointed 4-PC Bath. The Partially Finished Basement Includes Drywall And A Completed 3-PC Bathroom, Ready To Be Transformed Into A Recreation Space, An Extra Bedroom, Or An Income-Generating Suite. Located In A Top-Tier School District, Minutes From Hwy 404, GO Transit, Costco, Angus Glen Community Centre, Parks, And Nature Trails, This Home Combines Luxury Living With Unbeatable Convenience. (id:60626)
Smart Sold Realty
15423 Buena Vista Avenue
White Rock, British Columbia
This architectural masterpiece offers ocean views and almost 6000 SF of living space on a 9400 SF+ lot and is located in the heart of White Rock! From the moment you walk in you will be wowed, greeted by a grand 20X20 foyer with open to above ceilings with a spiral staircase that leads you up to the main floor living. With 3000 SF on one floor with 3 separate patios this open concept layout is an entertainer's dream! Formal living, dining, and family room are all connected with a chef's kitchen and a grade level backyard! Main floor features two primary suites both with their own ensuite. Lower level also has two separate patios, a functional flex space and a 2000 SF Two bedroom + den large living space, perfect for in-laws or adult children. Got toys? The garage is a 6 car double tandem! (id:60626)
RE/MAX Colonial Pacific Realty
3968 Robin Place
Port Coquitlam, British Columbia
Welcome to this QUIET cul-de-sac, meticulously cared for, 7 BR & 3 1/2 Bath home, with a LEGAL 2 BR Suite (separate entrance & its own laundry)! Prepare your meals in a gourmet kitchen with an oversized island, gas stove & stainless steel appliances, quartz counters and lots of storage. Relax on the large covered deck with gas BBQ hookup; or, enjoy a large fenced yard with beautiful plants & lots of room to play. All on a 6,198 SqFt lot with lane access, perfect for your RV. Huge 12 Ft ceiling 2 car garage (get that extra storage!), plus 4 extra parking spots. Located in prestigious Oxford Heights, a charming family neighbourhood, this home is close to schools, all shopping & transit - 10 min to skytrain, West Coast Express & bus loop. OPEN HOUSE Sat, July 26 1-4 PM (id:60626)
Royal LePage Sterling Realty
3274 Liah Lane
Innisfil, Ontario
Beautiful Ranch Style Bungalow, Stunningly Finished Estate Treed Private Lot (Over 2 Ac) with a separate 1 bedroom unit that can be used for an in-law suite, guest house or rental unit for a secondary income. See attached floorplan. Only 1 Minute From Barrie In A Quiet Neighbourhood. Thoughtfully Renovated with Large Principal Rooms, Massive Windows/Doors , In-Ground Saltwater/Heated Pool by fire pool heater, Oversized Double Car Garage, Large Driveway Capable Of Fitting 10+ Vehicles, In-Ground Sprinkler System, Ravine On Property, Short Walk To Lake. Pride In Ownership! Other Features Inc: Central Vac, Two Garage Door Openers, 2 Sets Of Stairs (One At Each End Of The House), In-Floor Radiant Heat In Newly Renovated Mudroom, Electric Sauna, Hockey Room With Synthetic Skateable Ice, Sump Pump, Water Softener, Owned Hot Water Heater (New), 200 Amp And 60Amp Panels, Hot Tub, New Mitsubishi Electric Heat Pump, In-Ground Trampoline, Built In Cabinets, In-Ground Irrigation, Invisible Dog Fence, And Maple Trees For Taping! (id:60626)
Century 21 B.j. Roth Realty Ltd.
7597 Pemberton Meadows Road
Pemberton, British Columbia
A rare opportunity to own one of the most desirable acreages on the edge of Pemberton! This exceptional 4-bed, 2-bath Scandinavian inspired farmhouse sits on 1.36 subdividable acres in the SLRD, blending modern luxury and future potential. Thoughtfully designed with clean lines and upscale finishes, it features seamless indoor-outdoor living, abundant natural light, and breathtaking views of Mt. Currie. Enjoy irrigated fruit trees, stepped gardens, and a spacious workshop or studio. A fully self-contained suite provides flexibility for guests or rental income. With space to cultivate & future development potential, this is a rare chance to own a stunning home with significant land and upside value. Perfect as a home or retreat, offering an exceptional lifestyle in a peaceful setting. (id:60626)
Angell Hasman & Associates Realty Ltd.
2177 Lakeshore Road
Burlington, Ontario
Exceptional Investment Opportunity! Situated in an unparalleled downtown Burlington location within walking distance to the lake, vibrant shops, and dining, this legal duplex presents endless possibilities. Featuring four self-contained units, the property offers strong income potential or the unique option to convert into an expansive single-family residence. Nestled in a highly sought-after neighbourhood with top-rated schools, acclaimed restaurants, and convenient highway access, this versatile property is a rare find. Don't miss your chance to secure this prime piece of real estate unlock its full potential today! (id:60626)
Sam Mcdadi Real Estate Inc.
36 Blenheim Circle
Whitby, Ontario
Wow! Wow! Stunning Detached Full Brick Home With Ravine Views! This Is A 5-Year-Old Home With High Ceiling, Perfectly Positioned For Convenience And Natural Beauty. It Features 4 Bedrooms And 4 Bathrooms, Spacious And Stylish With Hardwood Floors Throughout. The Open-Concept Living Main Floor Boasts Modern Lighting, Trim, Waffle And Coffered Ceiling. Main Floor Has 11' Ceiling And The Second Floor Offers 9' And 10' Ceilings. Step Onto The Expansive Stamped Concrete Patio Overlooking True Ravine And Privacy. The Primary Suite Includes A Luxurious 5-Piece Ensuite And Two Generous Walk-In Closets. The Second Floor Laundry Is Modern And Fully Equipped With All Facilities. The Basement Includes One Bedroom, One Bathroom And A Huge Family Or Recreation Room. The Double Car Garage Is Fully Finished With An Organizer. Additional Features Include Stamped Concrete Driveway, Backyard And Landscaping. Located On A Ravine Lot With Breathtaking Views And Natural Surroundings. Close To Trails And Amenities With Access To Walking And Biking Trails, And Very Close To Highways 412, 407 And 401. This Home Is 100% Move-In Ready And Perfect For Families Or Anyone Seeking A Peaceful And Convenient Lifestyle. It Can Also Accommodate Extended Family And Checks All The Boxes. Don't Miss Your Chance To Own This Exceptional Home In Whitby. (id:60626)
Homelife/future Realty Inc.
2010 Parklane Crescent
Burlington, Ontario
Welcome to 2010 Parklane Crescent, an exceptional luxury residence nestled in the prestigious and highly desired Millcroft community. Situated on a generous, beautifully landscaped lot, this home offers refined living with a spacious layout and exquisite finishes throughout. The stunning primary suite is a private retreat featuring spa inspired ensuite designed for ultimate relaxation, complete with deep soaking bath tub, oversized shower/steam room. Three additional generously sized bedrooms provide comfort and versatility for family and guests alike. The chef's kitchen is the heart of the home, meticulously appointed with high end appliances, premium finishes, and thoughtful design, perfect for both everyday living and entertaining. Downstairs, the professionally finished basement is a true standout, boasting a custom wine cellar, cozy sitting room, and a full secondary suite with a private entrance, ideal as an inlaw or nanny suite, or an excellent income generating opportunity. Live in luxury, comfort, and style on one of Millcroft's most desirable streets. (id:60626)
Century 21 Heritage Group Ltd.
608 Willow Brook Drive Se
Calgary, Alberta
**Exquisite Luxury Home in Willow Park Estates** Step into opulence with this brand new grand luxury home in the coveted Willow Park Estates! This architectural masterpiece showcases a stunning stucco and brick façade, an expansive triple garage, and a magnificent exposed driveway, setting the stage for over 4,600 square feet of luxurious living. Experience the sheer elegance of an open floor plan adorned with soaring 10-foot ceilings. The custom gourmet kitchen dazzles with premium quartz countertops and a chic backsplash, flowing seamlessly into the lavish family and living rooms, each featuring its own cozy fireplace—perfect for intimate gatherings or grand celebrations. Ascend to the upper level, where three spacious bedrooms each boast their own ensuites, including a breathtaking master suite with a lavish six-piece ensuite and a rejuvenating steam shower. also included upstairs is a cozy bonus room, and a generous laundry room elevate the living experience to new heights. The basement is an entertainer's dream, complete with a custom wine room, stylish bar, and an expansive living area, along with an additional large bedroom and four-piece bathroom. Don’t miss the chance to claim this extraordinary residence in the heart of Willow Park Estates—where luxury and sophistication await! Schedule your exclusive showing today! (id:60626)
Real Broker
15958 Airport Road
Caledon, Ontario
Welcome to this exceptional mixed-use property located in downtown Caledon East. This unique offering features three separately rented units, providing strong income potential and flexible usage options. Zoned CV (Village Commercial), this property allows for a wide range of business. Both buildings have been fully updated and finished with attractive stucco exteriors.Don't miss this rare chance to invest in a turn-key property with multiple revenue streams and expansion potential truly a once-in-a-lifetime opportunity! (id:60626)
RE/MAX Gold Realty Inc.
14 St Georges Court
Huntsville, Ontario
This stunning home embodies the epitome of modern luxury seamlessly integrated into a breathtaking natural landscape. Nestled in towering woods, this architectural gem offers a retreat with every imaginable comfort. Step inside to discover a blend of sleek contemporary design and rustic charm. This home boasts not one, but two cozy fireplaces, creating inviting spaces for relaxation. With two balconies and a walk-out patio, find yourself immersed in the beauty of the surrounding greenery from every angle. Backing onto Hole 11 at Deerhurst Highlands Golf Course, this residence ensures privacy and tranquility. Whether you're enjoying your coffee overlooking the forest or hosting under the stars, the views and ambiance will captivate you. Inside, every detail has been curated for both style and functionality. From the gourmet kitchen equipped with top appliances including a Miele coffee maker and double wall oven, to luxurious ensuite bathrooms and spacious bedrooms, no expense has been spared in creating an ambiance of elegance. Entertain with ease in the landscaped outdoor spaces, complete with a firepit and rock seating area enveloped by mature trees. Whether you're roasting marshmallows with loved ones or unwinding after a long day, this haven is sure to be the heart of many cherished memories. Conveniently located near schools, shopping, and trails, yet tucked away in a quiet enclave, this home offers the perfect balance of seclusion and accessibility. With highway access, exploring all that Huntsville has to offer has never been easier. This exceptional property comes equipped with modern conveniences, including carbon monoxide and smoke detectors for safety, high-end appliances and furnishings. The furniture is negotiable, allowing you to move right in and start enjoying the Muskoka lifestyle to the fullest. Don't miss your chance to own this retreat where luxury meets nature. Prepare to fall in love with the unparalleled beauty of this setting. (id:60626)
Shaw Realty Group Inc. - Brokerage 2
7495 Highway 101
Powell River, British Columbia
Experience unparalleled coastal living in this exquisite waterfront estate. Built in 2018 and set on 1.92 private acres, this stunning residence offers over 6,000 sq. ft. of meticulously crafted living space, where luxury meets tranquility. Designed to maximize its spectacular ocean and mountain views, the home features floor-to-ceiling windows that create a seamless indoor-outdoor connection. The open-concept main level is a dream, showcasing a gourmet chef's kitchen with top-of-the-line appliances, an oversized island, and a one-of-a-kind dishwashing station. Step outside to a sprawling 1,300 sq. ft. deck, perfect for hosting guests, complete with gas cooking and breathtaking sunsets over the water. The upper level is dedicated to the lavish primary suite, featuring a spa-inspired ensuite, a spacious dressing room, and stunning panoramic views. With five bedrooms and 4.5 bathrooms across three thoughtfully designed levels, this property provides both comfort and sophistication. (id:60626)
Royal LePage Powell River
5 Poplar Heights Drive
Toronto, Ontario
Welcome to this fabulous family home backing onto St Georges Golf Course! Excellent location with lots of space and sunlight, large rooms, spaces for kids to play and a back yard with amazing views. With over 4,000 total square feet, the main floor offers large rooms with picturesque views of the golf course. Perfectly laid out split level main floor, laundry room that could double as a mud room and outdoor balcony space. Upstairs you will find 4 large bedrooms , each with ample closets and 2 bathrooms. The lower level offers lots of space with play areas for kids and hobby areas for adults! Or room for a gym. The location could not be better. Professionally landscaped garden and a private gazebo. There's a bus stop at the corner and it's a quick bus ride to Islinton Station. The neighbourhood schools are highly regarded. St Georges Junior School is a 10 minute walk, John Althouse middle school offers regular and gifted classes and Richview Collegiate, with English and French Immersion streams, is around the corner. Both highway 401 and 407 are a short drive away. This is a meticulously cared for home backing on to the 16th hole of St Georges Golf Course! (id:60626)
Right At Home Realty
1512 Eagle Mountain Drive
Coquitlam, British Columbia
Welcome to this elegant and spacious three level home in the prestigious Westwood Plateau. this exquisite home over 4,000 Sqft of living space, offering the perfect blend of elegance and comfort. The main level features a grand foyer, spacious living area with vaulted ceilings, and a gourmet kitchen and a large island for entertaining. With 6 bedrooms and 4 bathrooms spread across three levels, this residence accommodates every need. The lower level is perfect for extended family or as a mortgage helper, with a 2 bedroom suite and separate entrance. Step outside to a sun-soaked patio leading to a beautifully landscaped backyard, complete with upgraded fencing and a water feature. Surrounded by lush parks and trails, this home is a true masterpiece in a tranquil. (id:60626)
Royal Pacific Lions Gate Realty Ltd.
159 Snowbridge Way
Blue Mountains, Ontario
6 BEDROOMS, 5 BATHROOMS SKI CHALET WITH HOT TUB, POOL TABLE, PING PONG TABLE, FOOSBALL AND SHUTTLE SERVICE TO THE VILLAGE! FULLY TURN KEY! Discover unparalleled mountain living in this spectacular 6-bedroom, 5-bathroom ski chalet, nestled within the prestigious Historic Snowbridge community. Experience the thrill of having Blue Mountain's ski slopes, vibrant village, and Northwinds Beach just minutes from your doorstep, complemented by breathtaking mountain views from your great room and private backyard. Step inside and be captivated by a stunning custom kitchen, seamlessly flowing into an open dining area and a grand great room. This entertainer's dream boasts soaring cathedral ceilings and a large gas fireplace, creating an inviting ambiance for gatherings. The gourmet kitchen is a chef's delight, featuring elegant granite counters and high-end Miele appliances, including a gas cooktop and two built-in ovens. This space is designed for culinary creativity and effortless entertaining. The spacious and tastefully decorated living room comfortably seats eight, offering a perfect spot to relax by the cozy gas fireplace with a convenient walk-out access to the hot tub. The entertainment continues in the fully appointed basement, an ideal space for recreation and fun. Challenge friends and family to a game on the pool table, ping pong table, or foosball, all contributing to memorable moments. A three-piece bathroom on this level adds to its functionality. The chalet offers ample accommodation, with 5 spacious bedrooms upstairs, including a luxurious king-sized primary suite complete with its own private en-suite. Two additional three-piece bathrooms on the second floor ensure comfort and convenience for all. A large basement bedroom, featuring two double beds, provides even more flexible sleeping arrangements, along with a games room. The property comes fully furnished. New Furnace. 0.5% of the purchase price is to be paid to BMVA. (id:60626)
Century 21 Millennium Inc.
6055 Maclean Rd
Hornby Island, British Columbia
With 275 feet of pristine walk-on waterfront, this remarkable Hornby Island property offers an unparalleled oceanfront experience. Set on 8.29 acres, the property provides direct access to the shoreline, inviting you to enjoy the ever-changing seascape, whale watching, beach combing, and oyster picking right at your doorstep. Just a ten-minute stroll away, the powdery white sands of Tribune Bay await. Embracing breathtaking views with expansive windows and clean, minimalist lines, this custom-built home is a blank canvas, ready for you to make your waterfront build or renovation a reality. Located in the highly sought-after oceanfront Hornby Island community, this rare offering combines tranquility with convenience, with shops, restaurants, and outdoor recreation all within easy reach. Experience the best of coastal island living on this iconic waterfront estate. (id:60626)
Engel & Volkers Vancouver Island North
9269 Highway 6
Coldstream, British Columbia
Welcome to 9269 Highway 6, Cold Stream, Vernon, BC. Prime location in the Cold Stream neighborhood with easy access to local amenities. Expansive views stretching across the picturesque landscape, offering a serene and peaceful setting. This property is a unique blend of rural charm and natural beauty. This farm has a total of 9 acres planted with premium grape varieties (5 acres of Pinot Noir & 4 acres of Pinot Gris), established two years ago. Ample room to build your dream home (plans available), winery, or additional structures while enjoying the privacy and space this acreage provides. Application & approved septic tank to build your dream home already completed and ready to go! A home plan & architect drawings for a suitable home plan also available to view. Also included is a 53 foot equipment/storage trailer with a side door, bought in 2022. Suitable for agricultural enthusiasts or investors looking to capitalize on farmland. Whether you are a seasoned vineyard operator or looking to start your journey in winemaking, this property offers endless possibilities. (Adjacent Property 9371 Highway 6, could also be purchased - 2.47 acres with home) (id:60626)
Century 21 Assurance Realty Ltd
78 Boswell Road
Markham, Ontario
Welcome To Pure Luxury! Located In The Exclusive Copper Creek Community, 78 Boswell Rd Has Been Completely Renovated From Top To Bottom And Inside And Outside. This Home Features Over 5,000 Sq. Ft. Of Living Space Situated On Beautiful Ravine Lot In Markham. Step Inside To This Open Concept Palace Featuring High End White Oak Engineered Hardwood Throughout. Everything In This Home Is Oversized Making The Perfect Living Space For A Large Family Or Multi Family. Over $500,000 Spent On This Home To Create A Beautiful Living Space For You. Main Floor Features A Combined Living/Dining Room With The Convenience Of A Servery And Walk-In Pantry That Leads You Into An Elite Chefs Dream Kitchen Featuring All New Bosch Appliances, Gas Cooktop, Quart Counters, Large Island And Potlites Gallore. Eat-In Kitchen Allows For Many To Enjoy There Dinners Together With A Double French Door TO Landscaped Garden That Backs Onto Protected Ravine. Enjoy Time With Your Family In The Massive Great Room With Built-in Gas Fireplace And Bookshelves. Have Some Private Time In The Main Floor Library And Finish Those Daily Tasks In The Laundry Room With Access To Garage. This Home Does Not Disappoint Upstairs. The Primary Bedroom Offers A Two Way Fireplace And A Retreat Area, Along With Double Walk-In Closets And A 5pc Spa Like Ensuite With High End Finishes. Every Bedroom Has Or Has Access To An Ensuite And The Second Floor Offers An Outdoor Balcony On The Front Of The Home. Total Of 5 Bedrooms Just on The Second Floor. The Fully Finished Basement Provides Ample Space For The Entire Family. Featuring Wetbar, 3 More Bedrooms, 4Pc Bath, Potlites Throughout And Tons Of Storage. Attention To Detail Is The Name Of The Game On This Property And You Cant Miss The High-End Finishes. (id:60626)
Get Sold Realty Inc.
202 12725 80 Avenue
Surrey, British Columbia
Approx. 2,350 sq. ft. of recently renovated office space, featuring a welcoming reception area, multiple private offices, and a functional layout that's move-in ready. Ideal for a wide range of professional uses such as law firms, immigration consultants, accountants, web designers, security firms, learning centres, and more. Centrally located with excellent street exposure, this space offers both convenience and visibility. Currently leased to a reliable tenant, making it a solid investment opportunity. (id:60626)
Century 21 Coastal Realty Ltd.
1012 W 52nd Avenue
Vancouver, British Columbia
Elegant & Spacious Home in Prime Oakridge Location! An exclusive collection of 6 boutique townhomes in the heart of Oakridge. This stunning 4-bedroom + 3 bathroom residence with an additional den, perfect for families or professionals working from home. Thoughtfully designed, this home features bright and open living spaces, a modern kitchen with high-end appliances, and generously sized bedrooms for ultimate comfort. Enjoy the convenience of underground parking, a private storage locker and bike parking. Located minutes from top schools, Oakridge Centre, parks, and transit, this home offers the best of urban living in a quite, family-friendly neighbourhood. (id:60626)
Sutton Group-West Coast Realty
4706 Meadfeild Road
West Vancouver, British Columbia
CALLING ALL YOUNG FAMILIES to the perfect home to raise a family. Situated in the heart of Caulfeild and only requiring your personal cosmetic touches, this 4 bed/ 2 bath home is seeking a new family to call its own. Set back on a huge 15,400 SQFT (.35 ACRE) corner lot it features a lovely sunroom, bright open master bathroom and private deck area with sunken hot tub. A recently installed high efficiency furnace and hot water tank covers the major mechanical items. Caulfeild Elementary is just across the street with playgrounds and fields for the kids to spread their wings, gain some independence and then on to Rockridge Secondary only 5 minutes away. Shopping at Caulfeild Village is a breeze without having to fight traffic allowing you more time to enjoy the many local beaches, explore Lighthouse Park or meet with friends at Isetta Cafe for a morning coffee just down the road. A perfect place to raise a family! (id:60626)
Royal LePage Sussex
7850 Woodhurst Drive
Burnaby, British Columbia
Situated in the most tranquil large cul-de-sac neighbourhood in north Burnaby, level lot with south-facing backyard, and surrounded by tree-lined streets. Walking distance to Skytrain and next to golf course and running/biking trails. Inside, four spacious bedrooms upstairs, with main floor featuring a solarium, sunroom, and office with closet. Brand new renovations on kitchen with island, master bedroom ensuite and other bathroom, new flooring in sunroom, newly painted master bedroom, family room, and office, plus new zebra blinds and all window treatments. Maple hardwood floor throughout, with other updates: newer roof, exterior paint, driveway (2019), and new skylight and roof glass for sunroom (2021). Open house on Sat August 2, 2:00 - 4:00. (id:60626)
Nu Stream Realty Inc.
8771 Bairdmore Crescent
Richmond, British Columbia
Gorgeous 5-bedrooms home in desirable Seafair area . Boasts 3,555 SF of living space on a North-South facing 7,920 SF lot. Well-maintained house with fresh paint in first floor. Perfect for family living and investment. School catchment Gilmore Elementary, Boyd Secondary and McMath Secondary. Close to Quilchena golf and country club, No.1 safeway shopping plaza, TerraNova Park. (id:60626)
Lehomes Realty Premier
385 Oceanview Road
Lions Bay, British Columbia
Lions Bay retreat with ocean views, ultimate privacy, and room for your family to roam. Nestled at the end of a quiet cul-de-sac just 25 minutes from downtown, this unique property sits on nearly ¾ of an acre, backing directly onto Crown Land for ultimate privacy & access to nature. The west-facing patio & expansive decks provide views of Howe Sound - perfect for sunset dinners, morning coffee, or watching kids & pets play in the fully fenced yard. At the heart of the home is a large, open-concept family room feat. vaulted ceilings & a sun-drenched solarium. Thoughtful upgrades throughout add comfort & convenience. Enjoy irrigated vegetable beds, and easy access to nearby hiking trails, three beaches, and a marina. Located in the West Van School District, true West Coast living. (id:60626)
Macdonald Realty
Rennie & Associates Realty Ltd.
320 O'hara Point Road
Georgian Bay, Ontario
A Unicorn Opportunity on GLOUCESTER POOL. Welcome to 320 O'Hara Point Road, 279 feet and 1.5 Acres and an Extraordinary Vacant Waterfront Lot Tucked into One of The Most Exclusive Pockets of Muskoka. Rarely does a Property like This Become Available Offering Pristine, Natural Shoreline, and Part of The World-Renowned Trent-Severn Waterway. ***THE DETAILS*** With South-Facing Exposure, Your Future Cottage or Lakefront Estate will Bask in Sunlight from Morning to Night. The Deep, Rocky Shoreline Ensures Incredible Swimming, Dockage, and Stunning, Uninterrupted Views. This Setting Provides Exceptional Entertainment Privacy, Making it Ideal for Serene Escapes or Hosting Memorable Summer Gatherings.***MORE INFO*** Why Gloucester Pool? The Pool as It is Called by Locals, Offers The Perfect Balance of Peaceful Muskoka Charm and Exciting Boating Adventure. Enjoy Everything from Kayaking and Fishing to Long Boating Days with Access to Georgian Bay at Port Severn Lock 45, The Severn River at Big Chute Lock 44, and Beyond All From Your Shoreline. Location Perks: Under 10 minutes to Highway 400, Easy Year-Round Access, Close to Port Severn, Coldwater, and Midland, Within 90 minutes of the GTA. Build Your Muskoka Legacy This is More Than a Lot its a Legacy Property in The Making. Bring your Architect, Your Vision, and Your Dreams. Properties Like This Come Once in a Generation. Don't Let This Unicorn Slip Away. (id:60626)
Royal LePage In Touch Realty
677 Gatensbury Street
Coquitlam, British Columbia
Welcome to an extensively renovated residence in Central Coquitlam - a beautifully updated 5-bedroom, 3-bath home with 2,627 square ft of living space on a 6,776 square ft lot, perfectly situated directly across from picturesque Como Lake Park. Enjoy serene lake views and easy access to trails and fishing. The main floor features a cozy living room with a new electric fireplace, a modern kitchen, dining area that opens to a private fenced yard, two bedrooms, and a large laundry/mudroom. Upstairs are three generous bedrooms, including a vaulted-ceiling primary suite with ample storage. Bonus features include a lakeview sundeck, RV parking, and nearby schools, transit, and shops - all in a family-friendly area offering great lifestyle and long-term value. (id:60626)
Saba Realty Ltd.
9060 162 Street
Surrey, British Columbia
Welcome to the desirable prime Fleetwood location!! Almost 4,800 square foot 3-level custom built home on a 12,000+ sq.ft. Open concept plan features soaring vaulted ceilings functional layout & spacious bedrooms. Lots of upgrade including updated washrooms, kitchen, new carpets, new appliances, air conditioning etc. Another bedroom and full bath on the main floor. Basement suite contains a spacious 3 BR basement suite with separate entrance. TRIPLE garage & Quiet & beautiful neighborhood. Perfect for growing family. North Surrey Secondary and Holy Cross & Serpentine Heights Elementary school catchment. (id:60626)
Royal LePage West Real Estate Services
1522 Whitebark Place
Coquitlam, British Columbia
Welcome to 1522 Whitebark Place an elegant 7-bed, 5-bath home nestled on a quiet cul-de-sac in prestigious Westwood Plateau. This 4,652 sq. ft. residence offers a spacious, sunlit layout with formal living/dining areas, a large kitchen with eating nook, and a cozy family room leading to a beautiful solarium. Upstairs features a generous primary suite with 5-piece ensuite plus 3 additional bedrooms and loft. The walkout basement includes a full suite, rec room, and two dens perfect for in-laws or rental income. Enjoy stunning panoramic views of Mt. Baker and ultimate privacy backing onto greenbelt. Double garage, 170 sq. ft. solarium, and a lush backyard oasis complete the package. A rare blend of space, serenity, and scenery. Click on virtual tour for more. Open House, Aug 3 (Sun) 2pm-4pm. (id:60626)
Royal LePage West Real Estate Services
728 E 49th Avenue
Vancouver, British Columbia
Rental income $9,450 & Laneway house allowed. This sophisticated two level family home in one of the most fantastic locations of what Fraser Street, offer 7 bright bedrms, 4 baths situated on a 33x130 lot. Main floor features 3 beds, laminated floors, master ensuite & walk-in closet, kitchen with granite countertop, gas fireplace and radiant in floor heating. Fully fenced backyard with double garage. Downstairs features 2+2 bedrooms suites, great mortgage helper. A convenient location that is walking distance to Fraser shopping, Memorial Park, Cafes & Restaurants, & direct bus to Canada Line Downtown - Metrotown UBC. $9,450.00. (id:60626)
Laboutique Realty
7464 115 Street
Delta, British Columbia
Custom-Built Home in North Delta - Room for the Whole Family! Sitting on a 6,635 SQFT lot, this 4,327 SQFT home has the space and layout today's families need. You'll find 8 bedrooms and 8 bathrooms, with a bright open-concept main floor that includes spacious living and dining areas, a sleek kitchen with a separate wok kitchen, and a versatile bedroom that's perfect for guests or extended family. Upstairs offers 4 generously sized bedrooms, including a stunning primary suite with a spa-like ensuite and walk-in closet. Downstairs features a 2-bedroom legal suite for extra income, plus a rec room and wet bar for your own use. Radiant heating, A/C, double garage, and a private backyard complete the package. OPEN HOUSE SAT (2-4PM). (id:60626)
Royal LePage Global Force Realty
8025 Borden Street
Vancouver, British Columbia
Welcome to this cherished home, beautifully maintained and ideally situated on a sunny corner lot. This is your opportunity to embrace a spacious and inviting retreat filled with thoughtful updates. With 9 bedrooms and 4 updated bathrooms spread across a generous 3,220 sqft floor plan, there´s plenty of room for everyone to relax and enjoy. You´ll love the cozy modern electric fireplace, elegant crown molding, and the expansive family room with its charming coffered ceiling. The large covered patio is perfect for gatherings or peaceful evenings outdoors. Plus, the property includes a fantastic 4-bedroom rental suite, updated vinyl windows, and a new roof installed in 2016. This home truly has it all-come and see how it can be your perfect sanctuary! (id:60626)
Sutton Group - 1st West Realty
3 Maple View Lane
Whitchurch-Stouffville, Ontario
Welcome to this extraordinary country estate offering over 5,000 sq. ft. of meticulously designed living space, set on a spectacular property that combines the ultimate in privacy & tranquility. Nestled between a pristine golf course & beautiful ponds, this home truly feels like resort living, with sweeping views that bring peace from every window. Step into the heart of the home, where a custom kitchen with heated floors awaits, complete with every high-end gadget & appliance you could imagine. Whether you're hosting a family gathering or preparing a quiet meal, this kitchen has been thoughtfully designed for ease and efficiency. The living room, with its soaring 225-year-old wooden beams, offers an open and inviting atmosphere. Two staircases provide easy access to the 2nd floor, where you'll find 5 spacious bedrooms. One of the bedrooms is currently being used as a well-appointed office space - ideal for working from home. The basement is a true retreat with a large recreation room, games room & sauna - ensuring there's something for everyone to enjoy. Outside, your private oasis includes a pool and an outdoor bathroom. Pick apples from your three fruit bearing trees or enjoy the beauty of the lush perennial gardens. With its expansive yard and ideal location, this home provides the perfect balance of seclusion & convenience. Every detail has been thoughtfully crafted & renovated to offer the highest level of luxury. Whether enjoying quiet moments at home or hosting memorable gatherings, this property promises an exceptional living experience. (id:60626)
Century 21 Leading Edge Realty Inc.
868 Prospect Avenue
North Vancouver, British Columbia
Featuring a brand-new roof, fresh interior and exterior paint, and professionally permitted tree removal to enhance natural light, this beautifully updated 3-bedroom, 1.5-bathroom home is move-in ready. Ideally situated within the sought-after Montroyal Elementary and Handsworth Secondary school catchments, it´s just a short stroll to the elementary school and a quick walk or drive to the secondary school. Enjoy the best of North Shore living-just minutes from Grouse Mountain, scenic hiking and biking trails, and the vibrant shops and cafes of Edgemont Village and Westview Shopping Centre. Nestled beside the peaceful Sarita Park on two sides, the home offers exceptional privacy and a tranquil, green outlook that makes the backyard feel like your own private retreat. (id:60626)
Engel & Volkers Vancouver
6050 Cedar Park Road
Clarington, Ontario
Pristine & Private 10-Acre Oasis. A True Countryside Paradise! This beautifully upgraded ranch-style bungalow offers over 5,000 sq. ft. of elegant living space, nestled in a serene natural setting surrounded by mature trees. Enjoy the peaceful charm of a walkout basement leading to acres of open backyard with a scenic pond, stream, and wooded areas. Lovingly maintained by an artist family for 18 years, the home features a stunning 1,500 sq. ft. hall used as a gallery, perfect for creative or entertaining space. Bright and spacious sunroom, living, and dining rooms are filled with natural light through large windows. The kitchen is warm and inviting with hardwood cabinets and flooring, complemented by brand-new stainless steel appliances. Cozy family room with traditional wood-burning fireplace offers picturesque views of the sunset over your expansive property, with direct access to the deck from multiple rooms.The finished walkout basement includes a second kitchen, additional family and dining areas, ideal for multi-generational living or entertaining. The main washroom is a spa-like retreat with a freestanding tub. Ample storage throughout. Located just 2 minutes to Hwy 407 and 12 minutes to Hwy 401, this is the perfect blend of seclusion and convenience.Come experience the artistry of nature and the joy of summer living in this one-of-a-kind country estate! (id:60626)
Aimhome Realty Inc.
23208 Francis Avenue
Langley, British Columbia
A Perfect Blend of Classic Charm and Modern Luxury. Renovated and expanded in 2024, it offers the feel of a new home while maintaining the timeless character that makes it truly special. Inside the space showcases elegant designer wall coverings, a beautiful French-style fireplace mantle and wide-plank oak hardwood floors. The attention to detail is evident throughout. A standout feature is the flexibility of two primary bedrooms, one on the main level, ideal for multigenerational living or guest accommodation. The property has a detached, heated studio that could be a perfect space for a home based business, or AirBNB. Located in the heart of Fort Langley steps from farmers market, shops, schools, and popular eateries, this home combines lifestyle and location in the best possible way. (id:60626)
Oakwyn Realty Ltd.
1717 Asphodel 10th Line
Asphodel-Norwood, Ontario
Everything You Have Asked For!! 5 bedroom, 4 bath home, attached garage, huge shop & 2 bedroom apartment +23.7 acres! Built in 2021 custom-built home, ICF construction, R60 attic insulation. Private 900' lane with gates, offering over 5,200 sq. ft. , 23.7 private acres with scenic open fields, forest, and a serene pond. Steel roof, and vinyl siding, this home features extensive stamped concrete patios, composite deck with glass railings, off kitchen indoor 14x28" heated saltwater pool & featuring Marquis Hot Tub with Covana powerlifting cover($30K setup). Large firepit surrounded by stamped concrete, covered porch, in floor pool cover, HRV air exchanger. The interior showcases 10-foot ceilings (16-foot cathedral in great room), open gourmet kitchen with high-end appliances, custom cabinetry, & stone counter tops. Enjoy 4 bathrooms & 5 bedrooms with custom closets, including a primary suite with a steam shower en- suite. Amenities include radiant in-floor heating, propane furnace with central air & IBC propane boiler system heating floors and pool. Oversized mud room with island, built in cabinets, stone countertops and washer & dryer, & door to attached heated 2 car garage Fully finished basement with 8' ceilings, clear span floor truss system & pot lights, custom built wet bar, theatre, billiards & arcade games. Attached heated garage, advanced security system, and soundproofed walls. Property highlights include a detached 40x60 heated shop ICF construction in floor drains & radiant heat, bathroom, propane force air heat, 3 bay doors, 12' ceilings & 12'x60' covered RV storage that has 50 amp RV receptacle, & 25' concrete pad in front. A separate 22x40' 2-bedroom in-law apartment (currently rented $2200/month rental income could cover taxes and heating)! walk in shower, open concept, additional outbuildings, 20x30 coverall & 10x12 garden shed Complete security system inside & out can be monitored. This estate offers exceptional privacy & luxurious living! (id:60626)
Kic Realty
8291 Okanagan Landing Road
Vernon, British Columbia
Welcome to your wonderful home on the shores of Okanagan Lake—where every day feels like a vacation, and the lake is your backyard. This well-designed walkout rancher is more than a home; it’s a lifestyle. Perfectly positioned on over an acre of land in the sought-after Okanagan Landing area. This property blends privacy, prestige, and potential. With 66 feet of direct lake frontage, a new maintenance-free composite dock with custom lighting extends your living space onto the water—offering the perfect place to moor your boat swim, sunbathe, launch your paddleboard. Your evening ambiance is set by dock lighting that casts a magical glow over the lake, creating a spectacular scene whether you’re hosting friends or enjoying a quiet moment alone. In addition, there is an opportunity to build an additional garage with a carriage house, this offering is a rare and versatile find in one of Vernon’s most coveted neighbourhoods. (id:60626)
Chamberlain Property Group
64b Eastville Avenue
Toronto, Ontario
Welcome to a truly exceptional residence, nestled south of Kingston Road in the highly coveted Cliffcrest neighbourhood. This Manorgate custom-built home is a rare blend of elegance & craftsmanship, framed by immaculate professional landscaping & striking curb appeal. A cozy covered porch, LED-lit driveway and a Toro irrigation system extend a warm welcome before you even step inside. Beyond the warm entry, the main floor showcases 9-foot ceilings & an exquisite, fully renovated designer kitchen. Outfitted with high-end stainless steel appliances including a Capital 6-burner gourmet stove, GE wall oven, Jenn-Air dishwasher, & Silhouette wine fridge this kitchen is both functional & elegant, complete with quartz countertops & matching backsplash. A large island anchors the space, ideal for entertaining or casual family meals. The adjoining dining & living rooms flow seamlessly, enhanced by matte-finish hardwood floors, LED pot lighting, and custom California shutters. Walk-outs from the family room & breakfast area leads to an outdoor entertainment zone with a built-in kitchen & lounge area perfect for summer gatherings. The second floor boasts four generous bedrooms, two skylights, & an impressive primary suite, all tied together by the same elegant flooring & crown molding seen throughout the home. The basement, can be accessed via a private side entrance, is a versatile haven. It features a large recreation room wired for surround sound, a spacious bedroom, a gym/playroom area, & a sleek 3-piece bath. Roughed-in kitchen plumbing & gas lines allow for easy conversion into a self-contained suite perfect for extended family or rental income. The fifth bedroom is a flexible space offering possibilities of a home office, craft/bed room. Outside, enjoy lush, manicured grounds with ambient lighting & multiple entertainment zones. Set in a family-friendly area with access to top schools, parks, & Lake Ontario's Bluffs, this home offers not only luxury, but lifestyle. (id:60626)
Century 21 Leading Edge Realty Inc.
705068 82 Range
Wembley, Alberta
ATTENTION INVESTORS !!! Have you heard of Haskap Berry Farm? It is one of the largest haskap farms in Canada! And it's for sale. Haskap berries are a new, healthy, tasty and emerging crop in the Agri-Food Industry. They are high in antioxidants and Vitamin C with a robust, bold taste, similar to a juicy blueberry, raspberry, and black currant combined. Haskap Berry Farm is a premium, high-quality operation with 57,000 plants, 57 acres, drip irrigation, a dugout, landscape fabric, a bird control system, and an 8-foot high fence. A new 4,000+ square-foot processing and freezing facility was completed in 2020, designed specifically for food safety protocols and large quantity throughput. Food safety programs are in place. A state-of-the-art product traceability program has been purchased to trace the haskaps from harvest through shipping and is in preparation for use this season. The farm has current and pending contracts and a successful u-pick operation. It is located in close proximity to an urban area. Thirty thousand newer haskap varieties (producing larger, sweeter berries) were planted in 2017 and 2018. The farm utilizes natural growing techniques and processes good soil. The field layout is designed for optimum pollination and efficient harvesting. Berms, swales and buffer zones have been introduced, reducing the possibility of cross-contamination. The farm is located in CR5 AG zoning and has the potential for expansion within existing boundaries. Fifteen thousand plants have been pruned, enabling maximum future yields for 2022. Various farm equipment to be included in the sale! Owners are approaching their mid-60s and are looking to sell. Hit the ground running with the Possibility of transition support. (id:60626)
RE/MAX Grande Prairie
705068 Rge Rd 82
Wembley, Alberta
ATTENTION INVESTORS !!!Have you heard of Haskap Berry Farm? It is one of the largest haskap farms in Canada! And it's for sale. Haskap berries are a new, healthy, tasty and emerging crop in the Agri-Food Industry. They are high in antioxidants and Vitamin C with a robust, bold taste, similar to a juicy blueberry, raspberry, and black currant combined. Haskap Berry Farm is a premium, high-quality operation with 57,000 plants, 57 acres, drip irrigation, a dugout, landscape fabric, a bird control system, and an 8-foot high fence. A new 4,000-square-foot processing and freezing facility was completed in 2020, designed specifically for food safety protocols and large quantity throughput. Food safety programs are in place. A state-of-the-art product traceability program has been purchased to trace the haskaps from harvest through shipping and is in preparation for use this season. The farm has current and pending contracts and a successful u-pick operation. It is located in close proximity to an urban area.Thirty thousand newer haskap varieties (producing larger, sweeter berries) were planted in 2017 and 2018. The farm utilizes natural growing techniques and processes good soil. The field layout is designed for optimum pollination and efficient harvesting. Berms, swales and buffer zones have been introduced, reducing the possibility of cross-contamination. The farm is located in AG zoning and has the potential for expansion within existing boundaries. Fifteen thousand plants have been pruned, enabling maximum future yields for 2022. Various farm equipment can be included in the sale! (id:60626)
RE/MAX Grande Prairie

