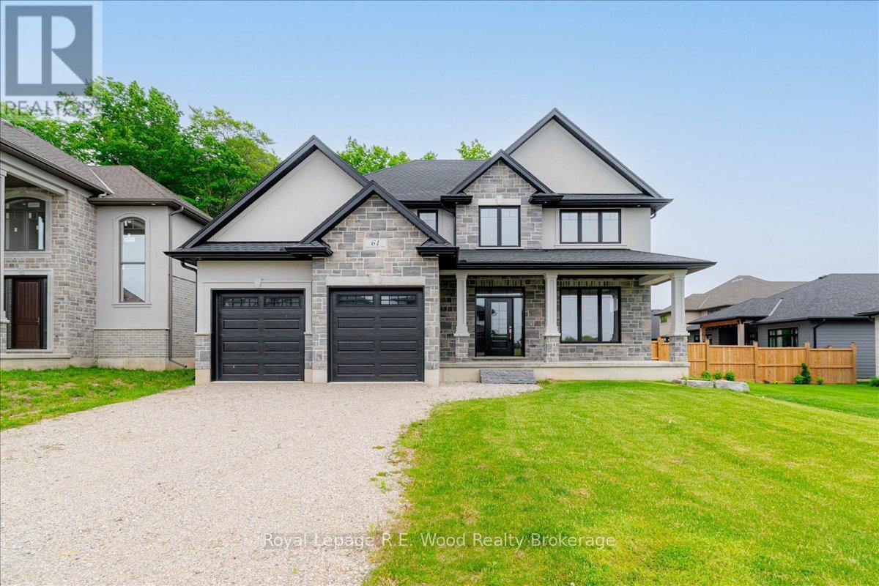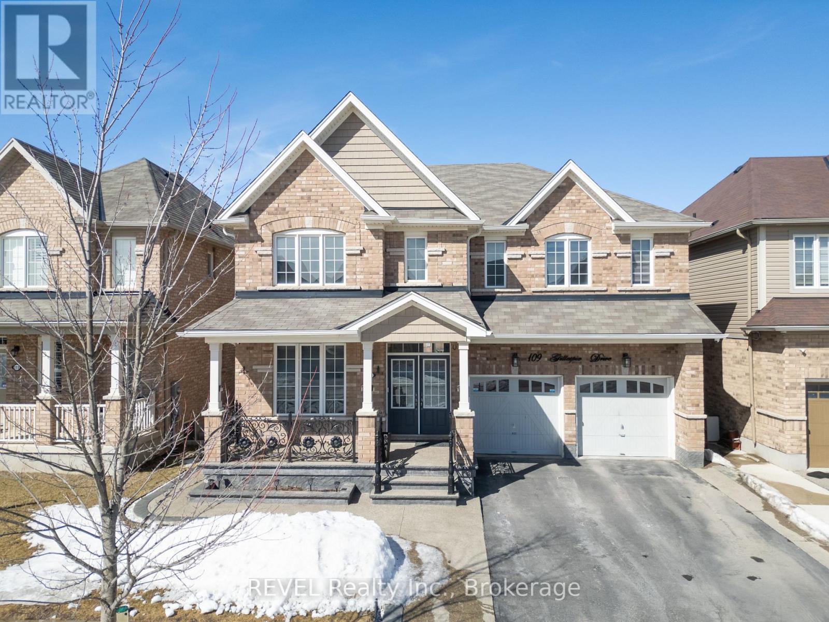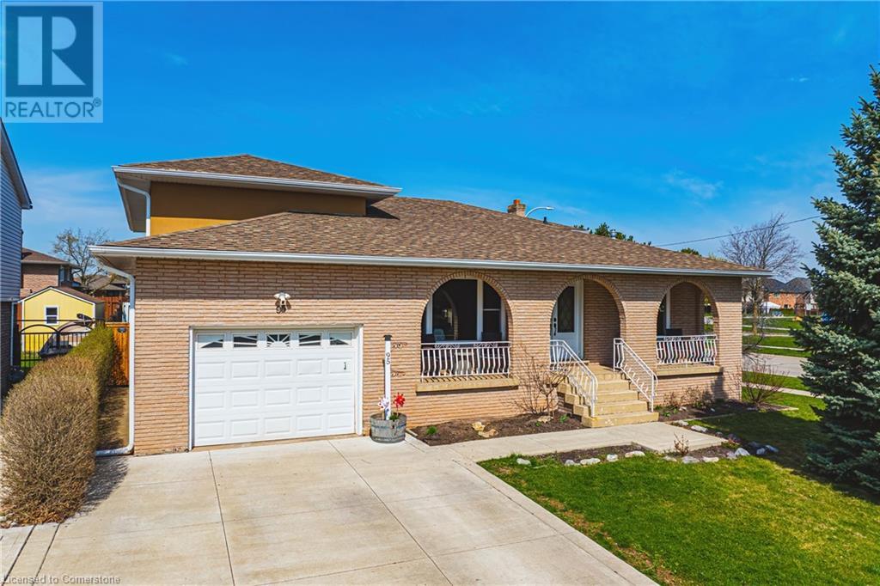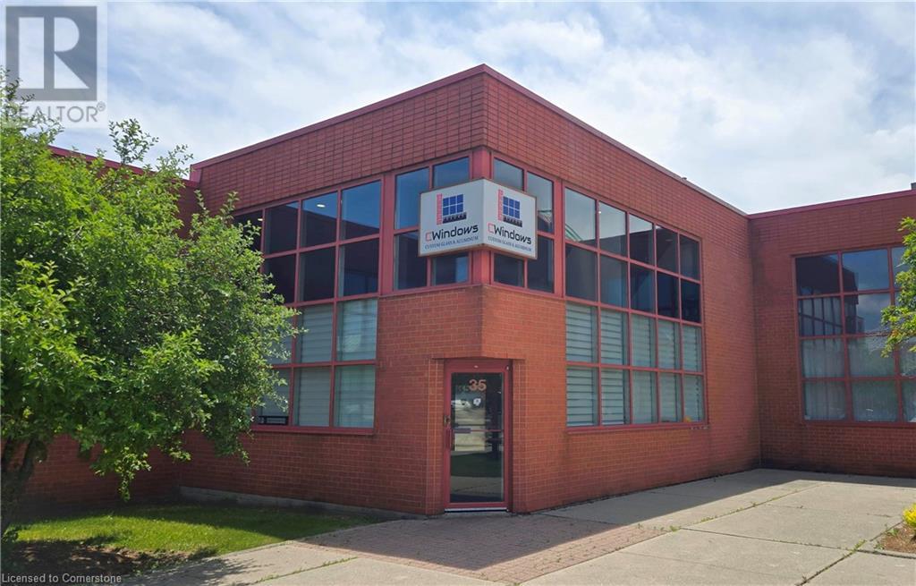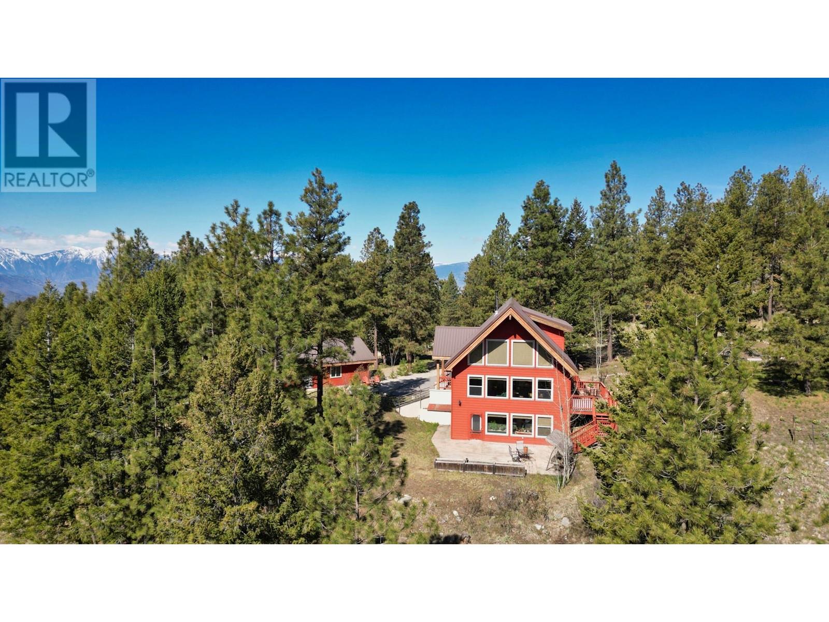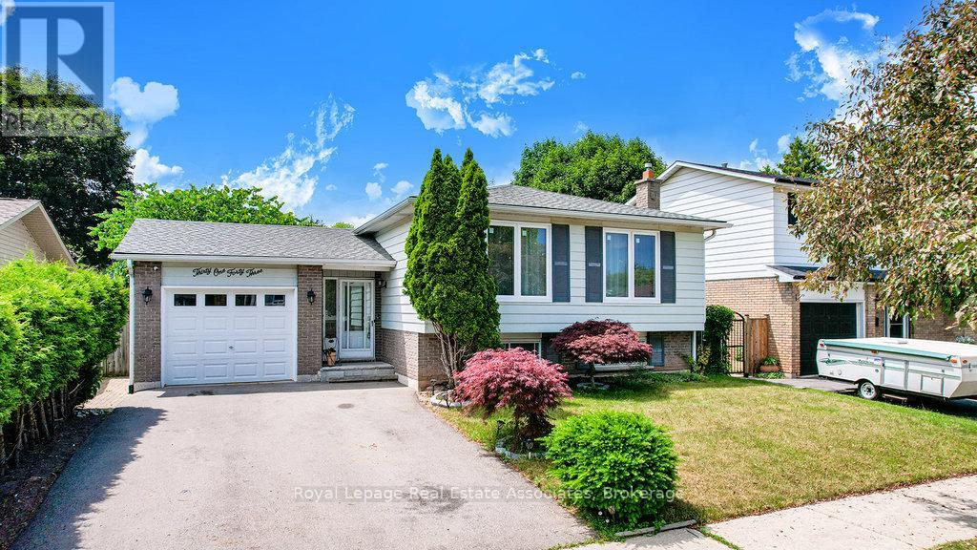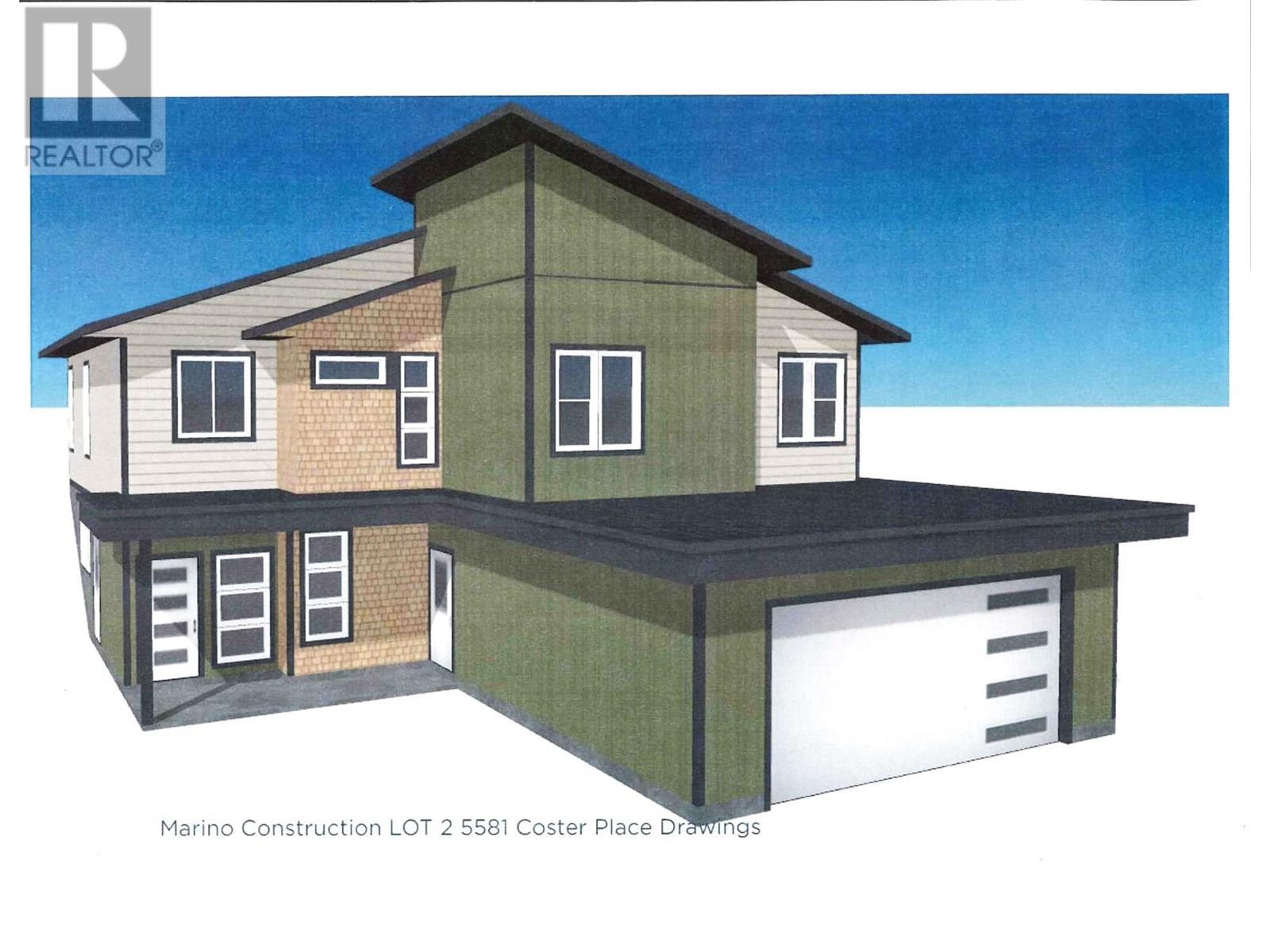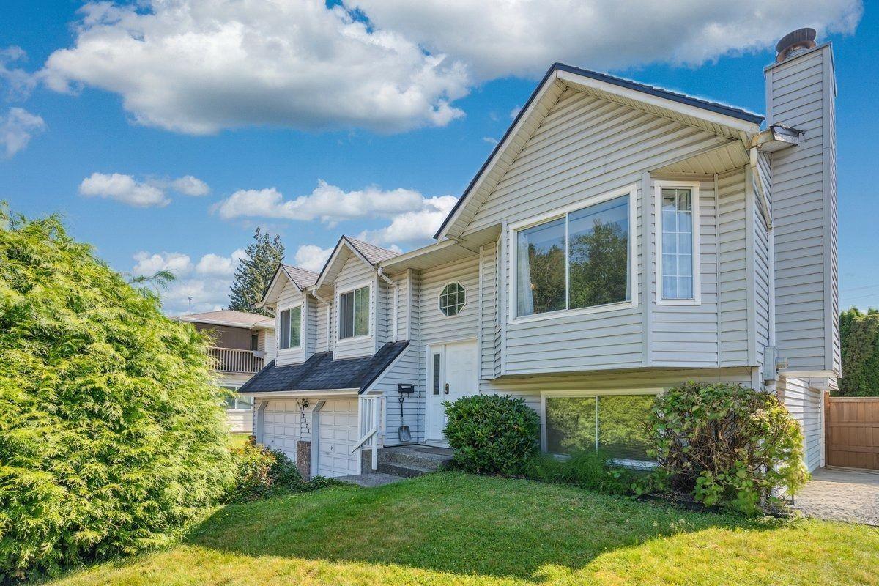61 Sunview Drive
Norwich, Ontario
Discover modern elegance in this brand-new Newcastle Homes build, nestled in the growing community of Norwich. Ideally situated just minutes from schools, everyday conveniences like grocery stores and gas stations, as well as scenic parks and trails perfect for the outdoor enthusiast. The elegant stone/brick/stucco exterior is sure to impress, while the covered front porch and double-car garage provides utmost convenience. A covered deck overlooks a serene woodlot in your backyard, offering unmatched privacy and a peaceful retreat. The home boasts luxurious features such as a solid wood staircase, engineered hardwood flooring, stone fireplace, and more. The main floor includes a home office offering the perfect space for remote work, study, or a quiet retreat. The custom kitchen features a large island, a beverage center, quartz countertops, and ample cupboard space. This open concept living space is designed with comfort and quality in mind. A convenient mudroom is at the garage entrance and includes your main floor laundry, and more storage. All 4 bedrooms are located on the second floor including the family bath and the primary ensuite with standalone tub/tiled shower/double vanity. The unfinished basement awaits your personal touch whether you envision a home theater, gym, in-law suite, or ultimate entertainment space, the possibilities are endless. Don't miss this rare opportunity to own a luxurious home in one of Norwich's most desirable locations! (id:60626)
Royal LePage R.e. Wood Realty Brokerage
334 Moubray Road
Kelowna, British Columbia
Discover the perfect blend of comfort, space and quality in this beautifully crafted 5-bedroom, 3-bathroom family home, ideally located in the quiet, established neighbourhood of North Glenmore. Designed with timeless charm and functional living in mind, this home checks every box for families or those seeking versatility in a prime Kelowna location. Step inside and feel instantly at home. The main living area is warm and inviting, featuring a cozy gas fireplace, hardwood flooring, large bay window and 10-ft tray ceilings with crown moulding. The separate dining area flows into a bright family room and a chef’s kitchen outfitted with maple cabinetry, an island, gas stove and reverse osmosis (installed, needs connection). French doors open to your private backyard sanctuary with tiered gardens and landscaping that provide privacy and peaceful outdoor enjoyment. The primary suite offers a retreat with double door entry, bay window, walk-in closet and full ensuite. Three bedrooms are on the main level, with two more and a spacious family room downstairs. Other features include: HWT 2021, central vac, central air/forced air, storage nook, underground sprinklers, ceiling fans, ample storage, double car garage and RV parking. Perfectly located minutes from schools, shopping, trails, beaches, UBCO, Kelowna International Airport and downtown. Call your Realtor today for a private showing! (id:60626)
Century 21 Assurance Realty Ltd
109 Gillespie Drive
Brantford, Ontario
Large detached home Boasting Nearly 3,440 sq. ft. of living space Above Ground Only! This is the largest elevation floor plan offered by the builder in this neighborhood. Featuring 5 spacious bedrooms and 4 washrooms, Grand Open concept Layout with a dedicated office for work-from-home convenience. Formal living and dining areas, a large family room, and a gourmet kitchen with ample cabinetry and Huge Island. Upstairs, Massive Primary Bedroom offers his-and-her walk-in closets and a spa-like ensuite, and Other 4 bedrooms have access to Jack-and-Jill bathrooms Means every single room has access to bathroom directly from the room. Additional highlights includes Show stopper Beautiful Oak staircase, rich hardwood floors, a mudroom with direct garage access, and a fully fenced backyard with a deck and storage shed. Centrally located near all amenities, this home blends style, comfort, and convenience, making it the perfect place to call home. (id:60626)
Revel Realty Inc.
95 Ellington Avenue
Hamilton, Ontario
Welcome to your dream home in Stoney Creek an entertainers paradise you wont want to miss! This stunning backsplit offers a grand first impression the moment you step through the front door. The main floor boasts a massive, professionally designed kitchen and a spacious dining room that come together to create the ultimate space for hosting family gatherings, celebrations, or casual dinner parties. Whether you're preparing meals for a crowd or enjoying a quiet evening with loved ones, this bright and open concept layout is built for unforgettable moments and effortless living. Located in a highly sought-after neighborhood, this home is just steps away from beautiful Ferris Park, top-rated schools, and convenient transportation options making your daily errands and commutes a breeze. You'll love the balance of suburban tranquility with easy access to everything you need. Spread across four fully finished levels, this versatile property offers endless potential. With multiple separate entrances, two kitchens, and three full bathrooms, the possibilities are endless perfect for large or multi-generational families, those looking for an in-law suite setup. There's plenty of space for everyone to live comfortably, with privacy when you need it. This home isn't just a place to live it's a lifestyle. From the beautiful indoor spaces to the opportunity-filled layout and unbeatable location, this property is a smart investment and the perfect setting to create lasting memories. Don't miss your chance to make it yours. Come see it for yourself youre going to fall in love! (id:60626)
RE/MAX Real Estate Centre Inc.
95 Ellington Avenue
Stoney Creek, Ontario
Welcome to your dream home in Stoney Creek — an entertainer’s paradise you won’t want to miss! This stunning backsplit offers a grand first impression the moment you step through the front door. The main floor boasts a massive, professionally designed kitchen and a spacious dining room that come together to create the ultimate space for hosting family gatherings, celebrations, or casual dinner parties. Whether you're preparing meals for a crowd or enjoying a quiet evening with loved ones, this bright and open concept layout is built for unforgettable moments and effortless living. Located in a highly sought-after neighborhood, this home is just steps away from beautiful Ferris Park, top-rated schools, and convenient transportation options — making your daily errands and commutes a breeze. You'll love the balance of suburban tranquility with easy access to everything you need. Spread across four fully finished levels, this versatile property offers endless potential. With multiple separate entrances, two kitchens, and three full bathrooms, the possibilities are endless — perfect for large or multi-generational families, those looking for an in-law suite setup. There's plenty of space for everyone to live comfortably, with privacy when you need it. This home isn't just a place to live — it's a lifestyle. From the beautiful indoor spaces to the opportunity-filled layout and unbeatable location, this property is a smart investment and the perfect setting to create lasting memories. Don't miss your chance to make it yours. Come see it for yourself — you’re going to fall in love! (id:60626)
RE/MAX Real Estate Centre Inc.
5100 South Service Road Unit# 35
Burlington, Ontario
Twin Towers industrial complex. Great space distribution with large (12x14) newer drive-in loading door. Approx. 30% office. Reception area and two large offices with two large washrooms. newer LED lights in the warehouse area. 2 reserved parking spaces plus common visitor parking. Lots of upgrades done recently. (id:60626)
Realty Network
112 Wildberry Crescent
Brampton, Ontario
Renovated Detached in a Desirable Neighborhood. Step into this stunning 4-bedroom detached home that seamlessly combines comfort, style, and functionality. Located in one of the area's most sought-after communities, this carpet-free residence offers an open-concept layout perfect for modern family living. The main level features a bright and airy eat-in kitchen, a separate formal dining room, and a spacious living area ideal for entertaining or relaxing with loved ones. The spacious master bedroom impresses with a huge walk-in closet and a luxurious 4-piece ensuite. Three additional generously sized bedrooms ensure comfort for the whole family. Fully finished basement includes a private entrance and has been thoughtfully renovated with contemporary finishes perfect for rental income or a comfortable in-law suite. Enjoy outdoor living on the large backyard deck - perfect for summer BBQs and gatherings. UPGRADES: Furnace, tankless water heater, water softener, Hardwood floors, Windows, Front Doors, Kitchen, Main floor appliances, Paint, Modern Pot lights, Exterior Pot lights around the house. Located just minutes from top-rated schools, parks, shopping, dining, and all essential amenities-this home has everything you need. Don't miss your chance to make this incredible property your own. This home is a must see and is MOVE IN READY as EVERY room has been finished to perfection! Schedule your private tour today. (id:60626)
Century 21 Paramount Realty Inc.
155 Cougar Court
Osoyoos, British Columbia
Escape busy city life and embrace the tranquility of country living in this charming retreat nestled on 3.11 acres of pristine land. Located in a private and peaceful area, this captivating property offers the perfect blend of seclusion, comfort, and convenience, with easy access to all amenities and the sparkling shores of Osoyoos Lake. Enter the main floor living area, where natural light pours in through large windows. A wood-burning fireplace takes center stage, providing both warmth and ambiance on chilly evenings. The spacious kitchen, the dining area offers the ideal setting for enjoying home-cooked meals and social gatherings. Retreat to the spacious primary suite, with en-suite and tranquil views of the property. Two additional bedrooms and bath on the main level. Venture downstairs to the finished basement, where a walkout provides easy access to the sprawling backyard. Here, endless possibilities await, whether you choose to create a cozy family room, a home gym, or a hobby space – the choice is yours. Outside, the detached double car garage with a workshop offers ample storage space for vehicles, tools, and equipment, while a charming garden area provides the perfect setting for cultivating your own fruits, vegetables, and flowers. Don't miss your chance to make this enchanting property your own. (id:60626)
RE/MAX Realty Solutions
43 Ringwood Drive
Whitby, Ontario
OFFERS ANYTIME! Welcome to 43 Ringwood Drive, located in the highly desirable Rolling Acres neighbourhood of North Whitby. This beautifully maintained family home offers over 2,500 sq. ft. of finished living space, timeless features, and exceptional room to grow. Featuring 4 generously sized bedrooms and 2.5 bathrooms, the layout is ideal for family living. The updated eat-in kitchen includes quartz countertops and a classic tile backsplash, offering both style and function. Enjoy separate living and dining rooms with hardwood floors perfect for entertaining or relaxing. The cozy living room boasts a wood-burning fireplace, and the bright front family room overlooks the front yard, adding extra space and charm. The main floor also includes convenient laundry and interior access to the garage. Upstairs, all bedrooms are impressively sized highlighted by a large primary suite complete with walk-in closet and 4-piece en-suite. The unfinished basement offers high ceilings, cold storage, and endless potential to personalize your space. Step outside into your own private backyard retreat, featuring a patio, hot tub, and tranquil pond ideal for quiet evenings or weekend entertaining. Pride of ownership is evident throughout this spacious, move-in-ready home in a family-friendly community close to great schools, parks, and amenities. (id:60626)
Our Neighbourhood Realty Inc.
3143 Michael Crescent
Burlington, Ontario
Welcome to your perfect family retreat in the heart of Burlingtons highly desirable Palmer community! This beautifully maintained raised bungalow offers an exceptional blend of comfort, space, and lifestyle ideal for families seeking both relaxation and convenience. Step into a bright, open-concept main floor featuring a spacious living and dining area that flows seamlessly into a large kitchen, complete with Corian countertops and a generous island perfect for everyday meals and weekend entertaining. The main level boasts three well-appointed bedrooms and a modern 4-piece bathroom, while the fully finished lower level provides even more living space with a cozy rec room, an additional bedroom, and another full bathroom ideal for guests, teens, or creating a home office or gym. Outside, enjoy your own private backyard oasis with a fully fenced yard, lush landscaping, a large deck for outdoor dining, and a refreshing on-ground pool just in time for summer fun! Located close to top-rated schools, family-friendly parks, shopping, dining, and quick highway access, this home truly has it all. Whether you're starting a new chapter or growing your family, this is a rare opportunity to own a stylish, move-in-ready home in one of Burlingtons most welcoming neighborhoods. Dont miss out schedule your private showing today! (id:60626)
Royal LePage Real Estate Associates
5581 Coster Place
Kamloops, British Columbia
Stunning New Build by Marino Construction – Fall 2025 Completion Located in a quiet cul-de-sac just steps from the elementary school, this beautifully crafted home offers the perfect blend of luxury and practicality. The spacious open-concept main floor features engineered hardwood, a modern kitchen with quartz countertops, a large island, walk-in pantry, and includes stainless steel appliances (fridge, stove, dishwasher, and microwave hood fan). Stay comfortable year-round with central A/C. Upstairs offers three generous bedrooms, including a luxurious primary suite with a 4-piece ensuite, walk-in closet with built-in shelving, and a stylish barn door. The lower level is designed with flexibility in mind, featuring a bright rec room, home office, laundry (washer & dryer included), and two additional bedrooms—easily suited with separate entry and laundry in place. Set on a large pie-shaped lot, this property boasts a massive backyard and rare 70-foot driveway with plenty of space for RVs and guests. Rear yard access and a 60-amp breaker provide potential for a future shop. A quality home in a prime location—don’t miss this exceptional opportunity! (id:60626)
RE/MAX Real Estate (Kamloops)
2970 Crossley Drive
Abbotsford, British Columbia
For more information, click the Brochure button. Parkside living meets everyday ease in this cherished family home, nestled between two tranquil parks in a sought-after neighbourhood. Enjoy scenic walking trails, wildlife views, and peaceful sunsets right from your back deck. A smart split-level layout offers space for gatherings upstairs and quiet productivity below. Highlights include a private entertainer's deck, sun-kissed backyard, flexible fourth bedroom or office, chemical-free grounds, greenhouse, smart irrigation, and spacious rec room. Lovingly maintained for decades, this home is ready for its next chapter. All measurements are approximate. (id:60626)
Easy List Realty

