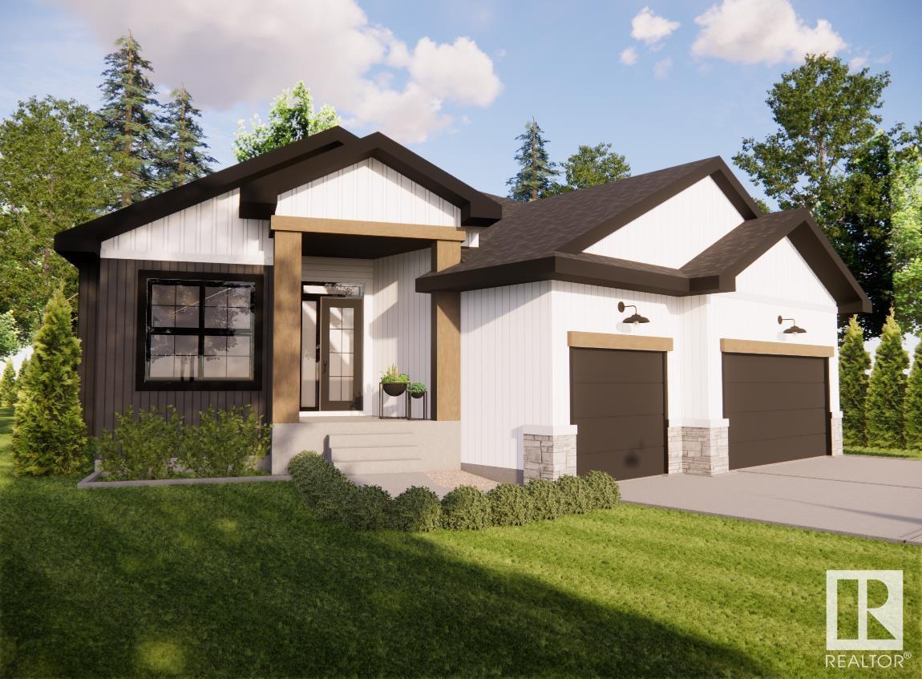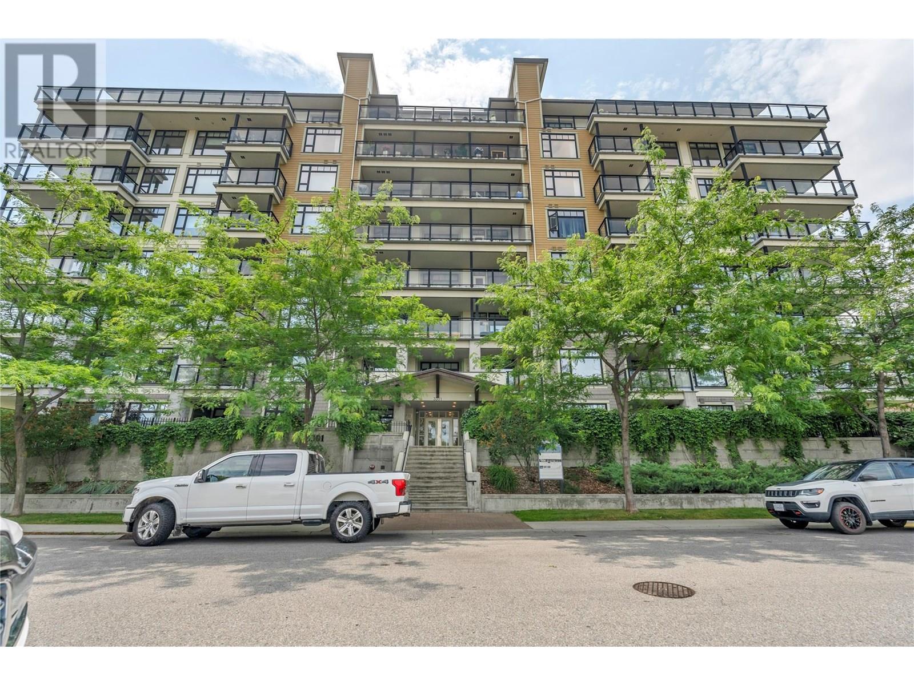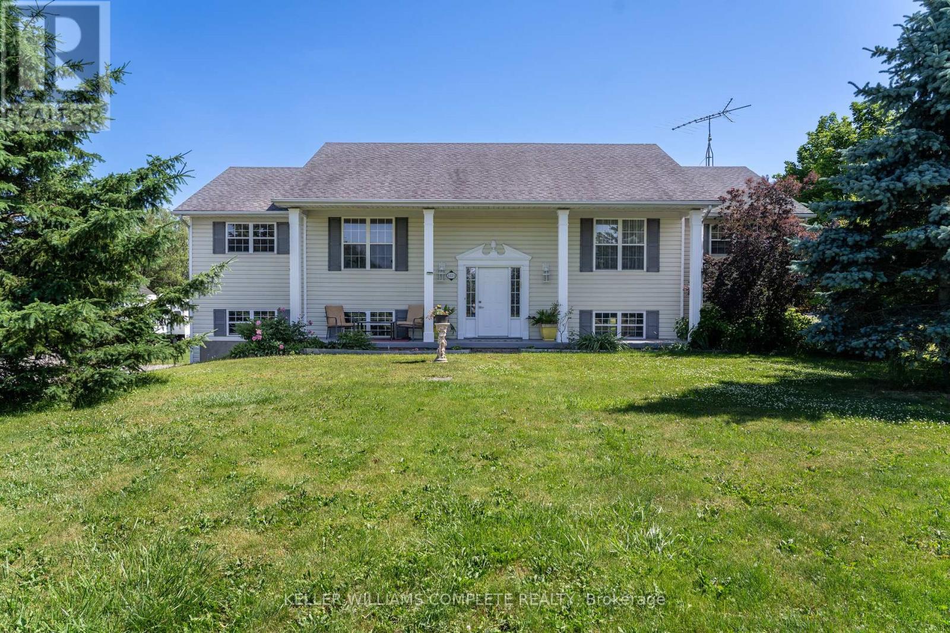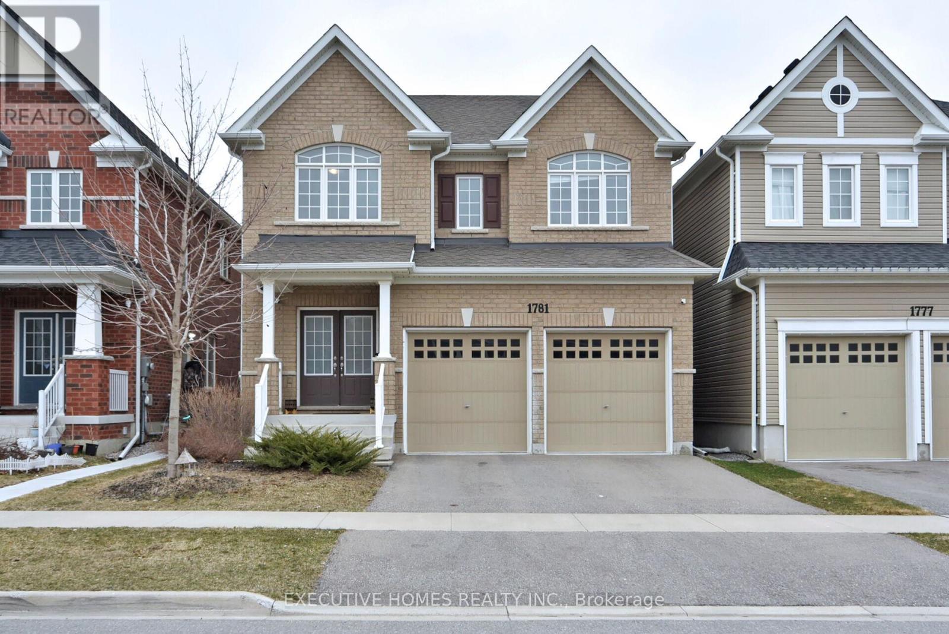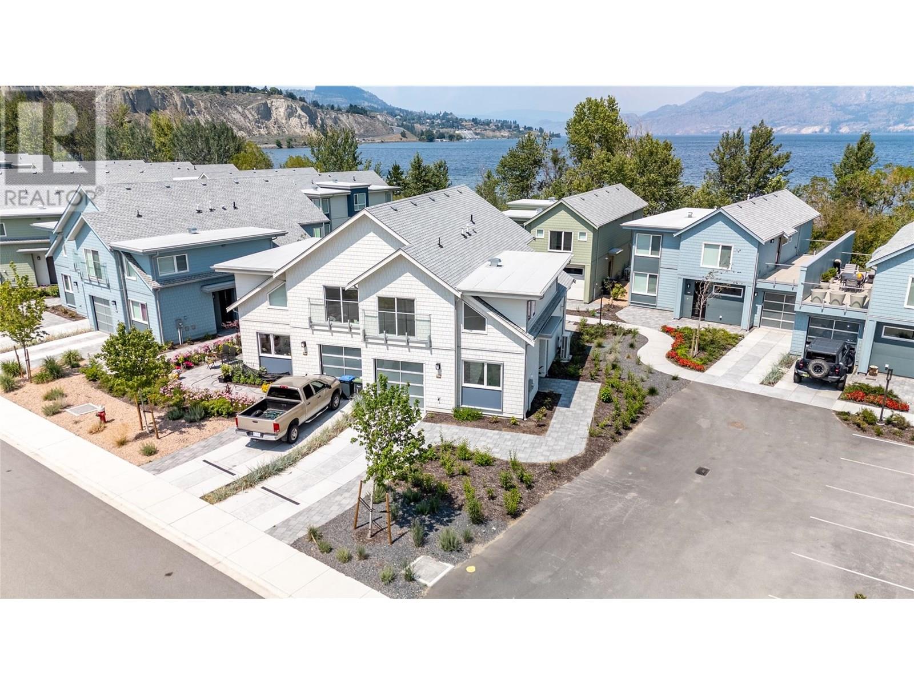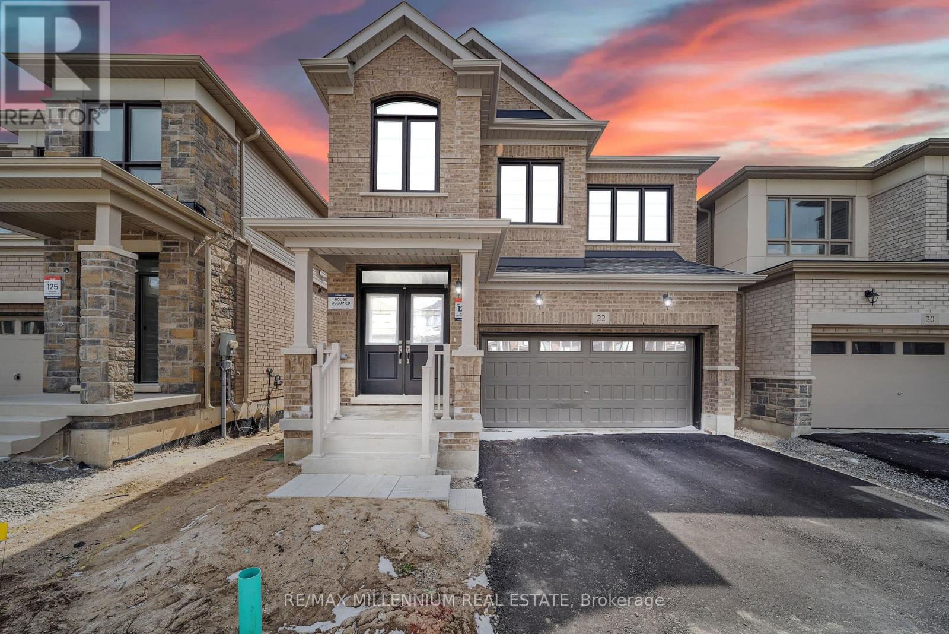2597 Grandview Place
Blind Bay, British Columbia
PANARAMIC LAKEVIEW EXECUTIVE HOME in prestigious Blind Bay . Enjoy the quiet, yet premier active lifestyle that Shuswap Lake Estates provides you! STUNNING !! views of the Shuswap Lake and Copper Island. Enjoy nature at your doorstep with tons of activities nearby including: 3 minutes to 18 hole championship golf course, 5 minutes to Shuswap Lake with 2 public beaches, 2 marina's, pickleball & tennis courts, cycling, world class fishing, snowmobiling and hiking to name a few. Custom built open concept home was built in 2004, this home shows JUST LIKE NEW !! .31 acre lot has extremely low maintenance landscaping featuring artificial turf no maintenance lawn front and back, 4 hole putting green. Main floor laundry, covered & uncovered deck, central-vacuum, high efficiency forced air gas furnace with A/C, supplementary electric base board heat in basement. High end finishes include rosewood hardwood floors, 9 ft. ceilings, deluxe crown molding's, 3 sided rock faced gas fireplace, heated tile floor in the ensuite, extra large rec-room, custom kitchen cabinets, gas cook top. walk-in pantry, main floor laundry, custom powered blinds, custom built back yard stairs down to laneway. All furnishings negotiable. Please check out the walk through video. (id:60626)
Century 21 Lakeside Realty Ltd
18 Bru-Lor Lane
Orillia, Ontario
Dock Your Dreams at Mariners Pier Where Every Day Feels Like a Vacation!" This Modern 3-storey townhome features - 2 beds, 3 baths where urban meets rural. Enjoy the stunning rooftop terrace with incredible Simcoe views, perfect for entertaining or relaxing under the stars with ample storage for your outdoor furniture. Gather with friends after a day on the boat at the waterfront clubhouse and soak up the sun at the private outdoor pool. Access the PRIVATE BOAT SLIP right outside your door, offering immediate access to waterfront fun and the convenience of a year-round marina lifestyle. Mariner's Pier is Orillia's newest waterfront townhome community by Royal Park Homes located in Atherley at the Narrows where Lake Couchiching meets Lake Simcoe. The bright second floor, open concept kitchen, living, dining space includes a washroom and walk out deck with beautiful glass panel railings to optimize the waterfront views from the open concept layout. This property also features 3 entrances including a garage entrance for convenient winter parking. This property is just minutes to the thriving downtown core of Orillia with boutique shopping, exceptional dining, art galleries, parks, trails and entertainment. DON'T MISS the chance to enjoy your summer with comfort and style in this prime location only 1.5 hours from the GTA with easy access from the 400 and 404. (id:60626)
Royal LePage Signature Realty
18 Bru-Lor Lane
Orillia, Ontario
Dock Your Dreams at Mariners Pier Where Every Day Feels Like a Vacation! This Modern 3-storey townhome features - 2 beds, 3 baths where urban meets rural. Enjoy the stunning rooftop terrace with incredible Simcoe views, perfect for entertaining or relaxing under the stars with ample storage for your outdoor furniture. Gather with friends after a day on the boat at the waterfront clubhouse and soak up the sun at the private outdoor pool. Access the PRIVATE BOAT SLIP right outside your door, offering immediate access to waterfront fun and the convenience of a year-round marina lifestyle. Mariner's Pier is Orillia's newest waterfront townhome community by Royal Park Homes located in Atherley at the Narrows where Lake Couchiching meets Lake Simcoe. The bright second floor, open concept kitchen, living, dining space includes a washroom and walk out deck with beautiful glass panel railings to optimize the waterfront views from the open concept layout. This property also features 3 entrances including a garage entrance for convenient winter parking. This property is just minutes to the thriving downtown core of Orillia with boutique shopping, exceptional dining, art galleries, parks, trails and entertainment. DON'T MISS the chance to enjoy your summer with comfort and style in this prime location only 1.5 hours from the GTA with easy access from the 400 and 404. (id:60626)
Royal LePage Signature Realty
1794 Red Tail Crescent
Kamloops, British Columbia
Custom-Built Rancher on a Prime View Lot in Batchelor Heights This immaculate custom home sits on a premium lot with sweeping city views, nestled on a quiet street in the sought-after Batchelor Heights neighbourhood. Featuring hardwood floors, soaring ceilings, and a bright, open floor plan with plenty of windows and patio doors, this home offers both elegance and comfort. The corner gas fireplace adds warmth and charm to the spacious living area, with all your living on the main floor for ultimate convenience. The large primary bedroom includes patio doors leading to the sundeck, a walk-in closet, and a well-appointed ensuite with a tub and shower combo. Enjoy outdoor living on the expansive sundeck, overlooking the city, or in the beautifully landscaped yard featuring underground sprinklers, fenced, and garden boxes. This home also includes all appliances, central air, and central vac. The full daylight basement offers a walk-out patio off the family room, is roughed-in and ready to suite if desired—adding flexibility and value. This is a stunning home that combines style, functionality, quality, and location. Call today to book your private viewing. (id:60626)
RE/MAX Real Estate (Kamloops)
33 Eldridge
St. Albert, Alberta
This Veneto Homes bungalow offering over 2800 SQFT of living space is the bungalow dreams are made of. With a beautiful open main floor with plenty of windows and space for every occasion. The Island kitchen gives a great view over the home and the functionality to match. The Butler pantry store all the necessities and being attached to the mud room off the TRIPLE attached garage makes it so convenient. Serve family dinner in the spacious dining and enjoy company in the expansive great room with electric fireplace and vaulted ceilings. Vaulted ceilings, a beautiful ensuite with dual sinks, and a walk-in closet make the primary suite a true owners retreat. The basement is where the magic happens. With an expansive rec room and adjoining games area and exercise room, everyone in the family will love it down here. There are 2 large bedrooms and a 4 piece main bath as well as A HUGE storage room for all those essentials you might not want to see all the time. Close to shops, restaurants, schools and parks! (id:60626)
Blackmore Real Estate
1221 Laurand Street
Innisfil, Ontario
Stunning Fully Renovated Bungalow Backing Onto Ravine!Welcome to this exceptional, move-in ready bungalow that blends luxury, functionality, and unique upgrades. Nestled on a premium ravine lot, this home offers a rare combination of privacy and convenience.Inside, you'll find an open-concept layout with soaring ceilings, a custom kitchen, and heated floors in both the kitchen and bathrooms. Every detail is thoughtfully designed, from the premium finishes to the spa-inspired sauna, creating a truly elevated living experience.The garage is a standout feature, equipped with an automatic door, built-in vehicle lift, and parking sensorsperfect for car lovers or anyone seeking a versatile workspace.Enjoy the best of both worlds: tranquil ravine views and a prime location within walking distance to a full-service shopping plaza offering a grocery store, banks, Shoppers Drug Mart, and more.This turn-key home is ideal for those who appreciate quality craftsmanship, modern features, and unbeatable convenience.Great opportunity for investors or homeowners looking for extra incomepotential to convert into a duplex to help offset the mortgage.A true gem that must be seen to be fully appreciated! (id:60626)
Sutton Group-Admiral Realty Inc.
3301 Skaha Lake Road Unit# 803
Penticton, British Columbia
Experience luxury living in this stunning southeast corner penthouse suite at Alysen Place. Designed to impress, this beautifully customized home features floor-to-ceiling windows that capture breathtaking panoramic views of the lake and surrounding mountains. The spacious kitchen is a chef’s dream, equipped with high-end upgrades including a built-in Miele coffee maker, trash compactor, beverage fridge, vacuum kick, and a large island—perfect for entertaining. The living room boasts a soaring 14' vaulted ceiling with hidden in-wall speakers for a sleek, modern finish. Step outside to an expansive 800 sq ft covered wrap around deck, complete with tile flooring, built-in speakers, and a gas BBQ hookup—ideal for enjoying warm Okanagan evenings. Additional highlights include two premium side-by-side parking spots conveniently located near the elevator, and secured storage. The monthly strata fee of $865.64 covers heat, hot water, gas for the BBQ, and building insurance, providing comfort and peace of mind in this exceptional property. (id:60626)
Chamberlain Property Group
3373 Nigh Road
Fort Erie, Ontario
Welcome to this spacious raised bungalow offering approximately 2,800 sq ft of living space on a serene 2-acre lot. Nestled in a peaceful country setting, yet just minutes from Downtown Ridgeway and the beautiful shores of Lake Erie, this home perfectly blends tranquility with convenience. Step inside to the main level featuring new engineered hardwood throughout, an open-concept living area with a cozy gas fireplace, and sliding doors that lead to a porch perfect for enjoying the stunning views. The main floor also includes a bright dining room and a well-appointed kitchen, the ideal space for family gatherings. The primary bedroom boasts a private ensuite, complemented by two additional bedrooms and a full 4-piece bathroom. The lower level offers a fully equipped in-law suite with its own kitchen, living area, laundry, two bedrooms, and a walkout to the backyard ideal for extended family. Enjoy summer days by the above-ground pool, a spacious 2-car garage, and ample parking for all your vehicles and guests. This home combines comfortable living, great entertaining space, and a fantastic location miss the opportunity to make it yours! (id:60626)
Keller Williams Complete Realty
1781 William Lott Drive
Oshawa, Ontario
Welcome to 1781 William Lott Drive, a stunning 4-bedroom, 3-bathroom detached home built by the renowned Tribute Homes. Built in 2018. Offering 2,418 sq ft of thoughtfully designed space, this executive residence sits in Oshawas highly sought-after Taunton community. From the moment you arrive, the grand double door entry and soaring open-to-above foyer set a tone of elegance and warmth. The functional open-concept layout is perfect for family living and entertaining, featuring a spacious family room with a cozy gas fireplace, a sunlit dining area, and a modern Kitchen with Brand New countertop , sink and faucet equipped with stainless steel appliances, a large island, upgraded pantry, and an inviting breakfast area overlooking the backyard. Upstairs, retreat to a luxurious primary suite complete with a 4-piece ensuite and walk-in closet, while three additional bedrooms offer comfort and versatility for family, guests, or a home office. Convenient upper-level laundry adds ease to daily routines. With a double car garage, private driveway, and parking for four vehicles, this home balances style with practicality. Located minutes from top-rated schools, parks, libraries, public transit, and shopping, this nearly-new home is ideal for families seeking space, community, and convenience. Central air, forced air gas heating, and premium finishes complete this incredible offering. Experience the perfect blend of modern living and timeless design1781 William Lott Drive is ready to welcome you home. Owned Tankless Hot Water heater. (id:60626)
Executive Homes Realty Inc.
209 Snowberry Lane
Georgian Bluffs, Ontario
Looking For The Perfect Home In A Prime Location With Absolutely Nothing To Do But Move Right In? Welcome To 209 Snowberry Lane. An Impeccable 3160 SqFt Bungalow Nestled On A Beautifully Landscaped Corner Lot In The Prestigious Cobble Beach Golf Resort With Views Of Georgian Bay. Built With Style And Comfort In Mind, This Home Features A Spectacular Great Room With Soaring 16' Coffered Ceilings, Floor To Ceiling Gas Stone Fireplace And An Abundance Of Natural Light Streaming In. The Gourmet Kitchen Was Designed For Both Function And Style, Featuring A Large Island Perfect For Entertaining, An Abundance Of Cupboards And Drawers For All Your Storage Needs, Sleek Quartz Countertops, Premium Stainless Steel Appliances And A Custom Coffee Bar To Start Your Mornings Right. The Dining Area Offers A Seamless Walk-Out To A Private Deck, Perfect For Outdoor Living And Entertaining. Retreat To Your Private Primary Bedroom Featuring A Luxurious 5-Piece Spa-Like Ensuite With Double Sinks, A Glass-Enclosed Shower And A Relaxing Soaker Tub. Step Out Onto Your Private Deck And Enjoy the Serene Outdoor Space - Your Personal Escape At The End Of The Day. The Versatile Second Bedroom Doubles As A Home Office Or Guest Space. Finished Lower Level Offers Great Space With Two Bedrooms, A 4-Piece Bath, A Cozy Family Room And Two Additional Unfinished Rooms Ideal For A Workshop, Hobby Space, Or Future Development. The Double Car Garage Features Sleek Epoxy Floors, Ample Storage Options And Access To The House. All This Within A Sought-After, Resort-Style Community Offering Golf, Tennis Courts, Beach Club, Dining, Trails and More! This Is More Than A Home - It's A Lifestyle. Whether You're Looking For A Full-Time Residence Or A Weekend Retreat, This Property Offers The Perfect Blend Of Comfort, Style And Location. Don't Miss Your Chance To Own A Slice Of Paradise At Cobble Beach! Book Your Private Showing Today! (id:60626)
Century 21 In-Studio Realty Inc.
3000 Landry Crescent
Summerland, British Columbia
WATERFRONT! Welcome to Lakehouse at Summerland, an exclusive new neighbourhood with 45 luxurious lakeside residences perched on the shores of Okanagan Lake. This expansive three-bedroom, three-bathroom home boasts floor-to-ceiling windows that flood the interior with natural light, giving an airy and luminous ambiance. Discover contemporary living at its finest, highlighted by richly textured wooden countertops, top-tier stainless steel appliances complemented by European-inspired custom cabinetry, and an outdoor kitchen for added convenience. This property is conveniently close to wineries, golf courses, and just moments away from Penticton. Amenities include a pool, hot tub, wet bar, gym facilities, a lounge deck, and BBQ area. Price + GST. New Home Warranty! (id:60626)
Chamberlain Property Group
22 Phoenix Boulevard
Barrie, Ontario
Welcome to Stunning, Bright and Spacious 4 Bedrooms + Huge Loft, 4 & half wash rooms DetachedHouse in Prestigious South Barrie. Less than a Year Old. Open Concept Functional Layout. 2470Sq. Ft. 9' Ceilings. The Main Floor Features a Double Door Entry, Large Great Room, Chef'sKitchen with SS Appliances And Granite Counters, Breakfast Area with a W/O to the Backyard,Separate Dining Room and Spacious Office/Den. Hardwood Throughout Main & second Floors. SecondFloor Features a Huge Loft Which Can Be Used as A Second Office or a Second Family Room,Primary Bedroom with a 5 PC Ensuite and 2 W/I Closets, 3 Other Generously Sized Bedrooms and aConvenient Laundry in upper level. Lots of Large Windows Throughout, Providing Tons of NaturalLight. Close to GO Station, Hwy 400 Costco, Walmart, Grocery store and Many Restaurants & much more. An Absolute Must See! (id:60626)
RE/MAX Millennium Real Estate





