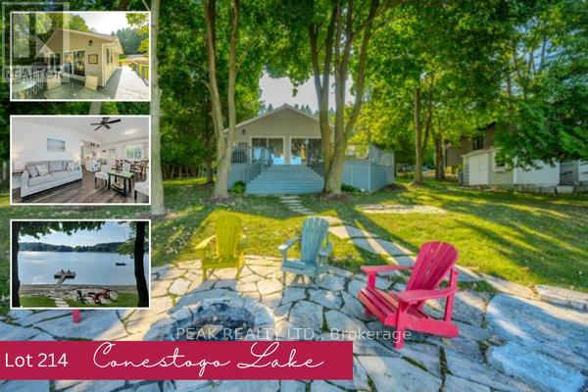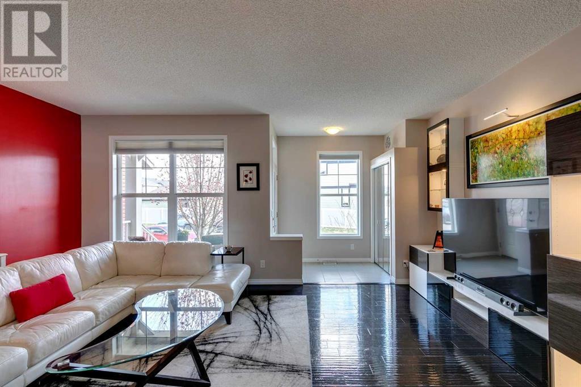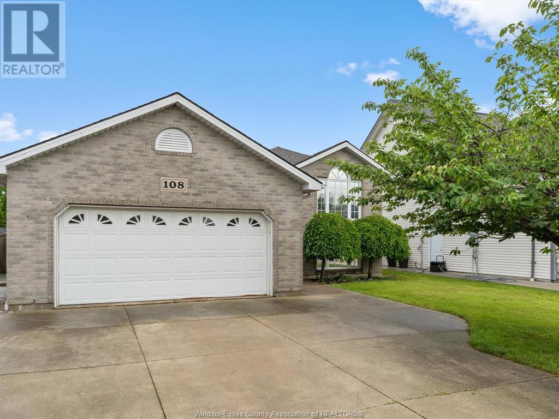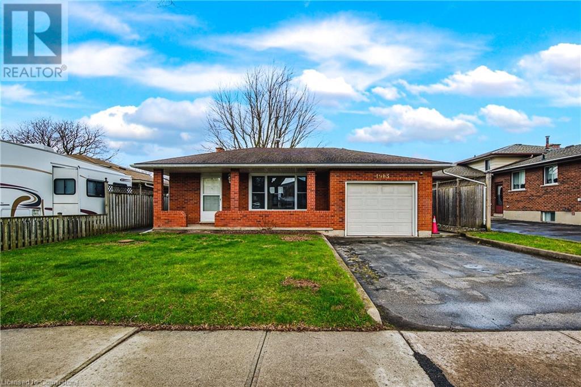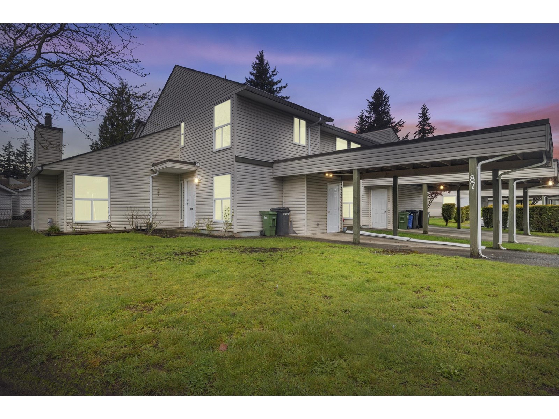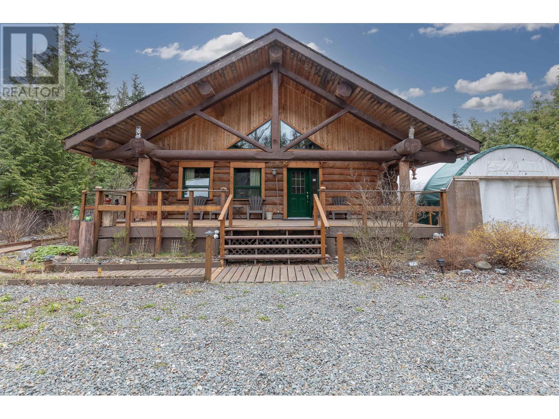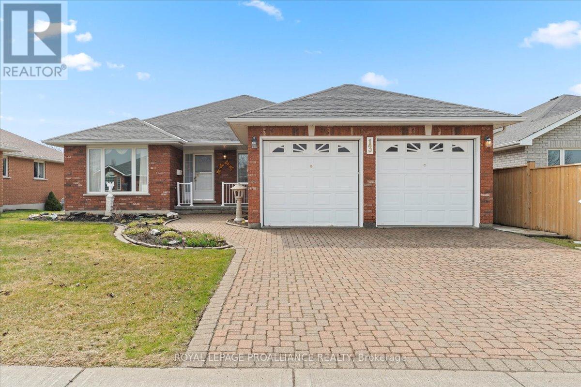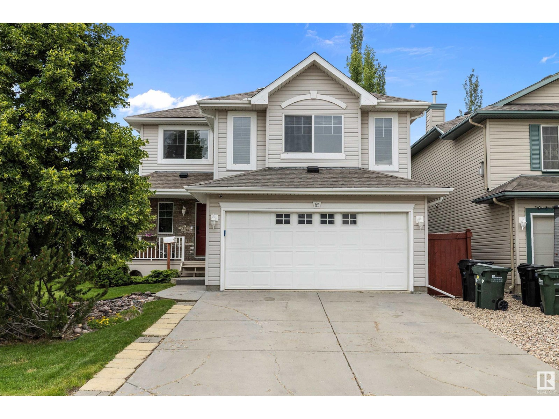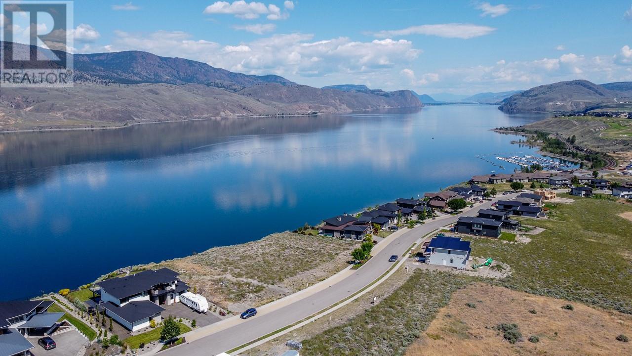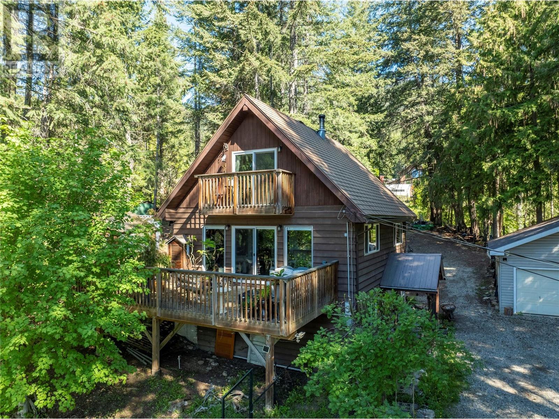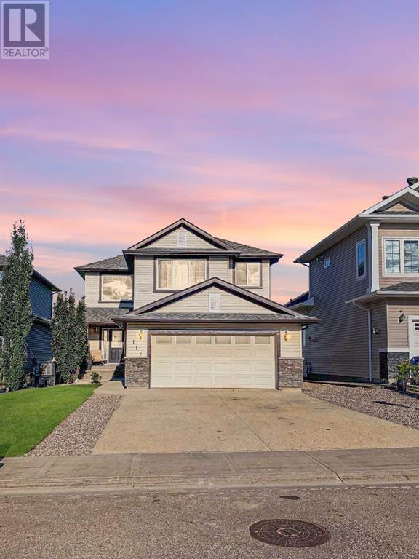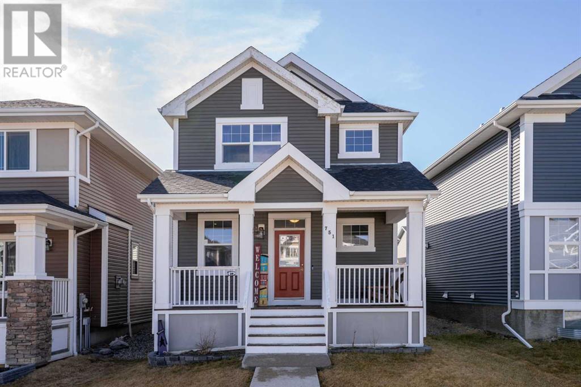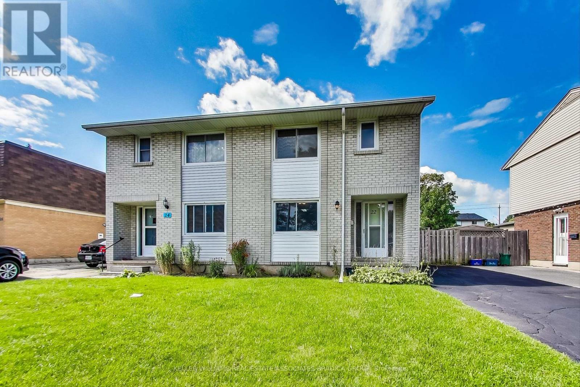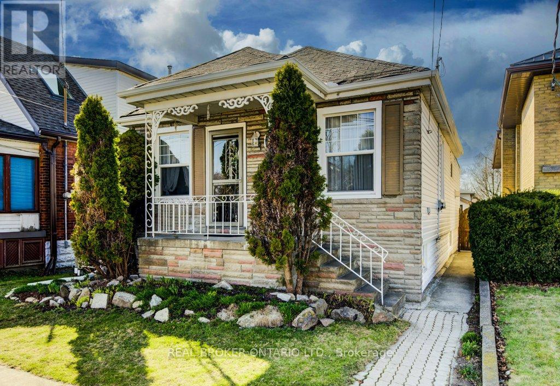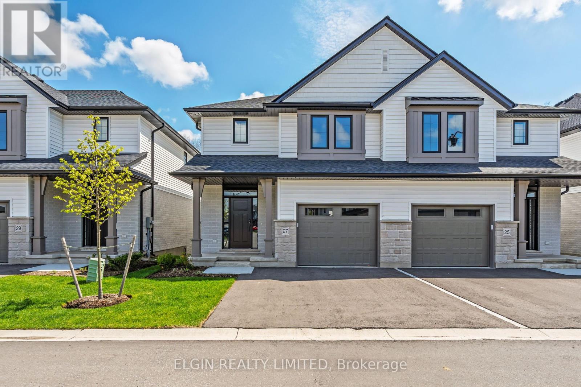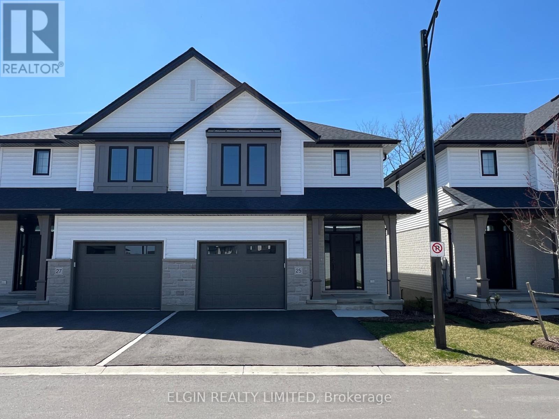236 Ogden Crescent Se
Calgary, Alberta
Welcome to fully renovated yet another designer home, this time in desire Community of Ogden, Nestled within a stone's throw of the majestic Bow River and its winding pathway system, and just a leisurely stroll from the tranquil beauty of Carburn Park, this immaculately FULLY renovated Bungalow, is perfect investment property to live up and rent down or rent both. Comes with total of 5 bed, 2.5 washroom, 2 kitchen, 2 living, 2 separate laundries, separate entrance. and huge backyard with ample parking, also have front drive way can park two cars and ample parking on road. Here we go, as you enter to open concept living room on right, with elegant feature wall with seating at front, dinning and high end kitchen on left with quartz, island, two tone cabinets, SS appliances, separate laundry, full 4 pc washroom, 2 pc washroom, 3 bedroom, high end vinyl plank through out the floor. Basement, has its own separate entrance, comes with illegal suite, huge living, kitchen, full 4 pc washroom, 2 bed rooms, separate laundry, utility room. Located on quite street close to river, shopping and to major roads and amenities, enjoy the showing listing and call for private showing thx.. (id:60626)
Real Estate Professionals Inc.
214 2 Road S
Mapleton, Ontario
Take in awe inspiring sunsets from the firepit sitting in your Muskoka chairs on the stunning flagstone patio. A beautiful armor stone wall accents the shoreline for the full width of the lot. As you move up from the water there is a large wrap-around deck with expansive views of the lake. Inside, the views don't cease to amaze through the two large sliding glass patio doors facing the waterfront from the living room and dining room. Vaulted ceilings add to the airy and spacious feel. An open concept kitchen and dining room is perfect for entertaining guests. This is a truly turnkey property with furnishings, bedding and lamps included. Three large bedrooms and a large three-piece bathroom with walk-in shower and granite countertop vanity finish off the space perfectly. A newly installed multi-head heat pump ensures comfortable and efficient heating in all seasons and cooling on warm summer days at the lake with the added backup of baseboard heating throughout. Peace of mind is offered by a brand new well pump installed in 2023. Plumbing supply lines have also been winterized for worry free use all year long. Built on large concrete piers and spray-foam insulated floors ensure durability and energy efficiency. Eavestrough gutter guards make for a low maintenance exterior. Gather with friends and family at the lake to enjoy BBQs and lakeside bonfires. The huge floating dock is great for swimming and tying up your boat or jet ski with ample room for seating. Situated on the Drayton arm of Conestogo Lake means you are located close to town for easy access to groceries, restaurants and stores. Located on leased land managed by the Grand River Conservation Authority (GRCA), this property offers convenient access to all the recreation Conestogo Lake has to offer, including boating, camping, and more. (id:60626)
Peak Realty Ltd.
5168 2 Av Sw
Edmonton, Alberta
WALKOUT Basement in Charlesworth with TWO KITCHENS! This gorgeous FULLY FINISHED 5 bed + den, 3.5 bath home offers space, versatility & value on a massive pie-shaped lot! The main floor features a bright living room with gas fireplace, den, and a sunny dining area off the kitchen with NEW stainless-steel appliances. Step onto the full-width balcony and enjoy expansive views of your fenced yard below. Upstairs boasts a huge bonus room, primary retreat with walk-in closet, 2 additional bedrooms, full bath, 4-pc ensuite! The newly finished walkout basement includes a SECOND KITCHEN, living room, 2 beds, full bath, laundry—ideal for extended family or suite potential. Enjoy fresh paint, newer rich hardwood floors, NEW hot water tank, Central A/C, large deck w/stairs to basement, concrete patio, and shed. Double attached garage. PRIME location near schools, shopping, playgrounds, Walmart, Superstore & Anthony Henday. A true GEM—move-in ready and packed with value! (id:60626)
Mozaic Realty Group
190 Dawson Harbour Rise
Chestermere, Alberta
1817.25 Sq. Ft. | 32 Ft. Wide Conventional Lot | Extra Wide Entry | Oversized Covered Front Porch | Bright & Open Main Floor | L-Shaped Fully Upgraded Rear Kitchen | Upstairs Bonus Room | Basement Separate Entrance | Concrete Parking Pad | Concrete Sidewalk | Lots of Front Parking and much more. Welcome to 190 Dawson Harbour Rise, a stunning property waiting to be your next home in quiet and peaceful Chestermere. You will notice that this home is WIDER THAN OTHER SIMILAR PROPERTIES ON THE STREET, the current homeowners paid extra to upgrade for an extra wide entry and an OVERSIZED FRONT PORCH. This provides a much-needed covered space to enjoy your summer days. The main level offers an open concept layout with BRIGHT LIVING, DINING AND KITCHEN AREA. You will notice the PRESENCE OF EXTRA WINDOWS on this level towards the front, both sides and rear, inviting tons of natural light. The L-SHAPED KITCHEN IS TUCKED IN ONE CORNER towards the rear of the main floor, thereby providing a FUNCTIONAL AND PRIVATE LAYOUT while you are cooking. Featuring DUAL TONE CABINETRY, an OVERSIZED ISLAND, upgraded HERRINGBONE STYLE BACKSPLASH and WALK-IN PANTRY, this kitchen offers everything you need. This level also features a rear mudroom. Upstairs you will get 3 bedrooms, 2 full bathrooms, a central bonus room and a convenient laundry. The FLOORING OF THE BONUS ROOM is UPGRADED TO HARDWOOD. All 3 bedrooms are decent sized and feature OVERSIZED WINDOWS. Both bathrooms come with undermount sinks and the common bathroom is upgraded with a STANDING SHOWER. Basement offers you a further development opportunity as it comes included with a separate side entrance, 2 windows and mechanical tucked in the corner. Exterior work is already done for you, CONCRETE SIDEWALK AND REARWALK, CONCRETE PARKING PAD WITH CURBWALL and not to miss landscaped front & backyard. This property has NO DIRECT FACING FRONT NEIGHBOR, thereby offering LOTS OF FRONT PARKING SPACE. Nearby you have Rainbow Creek Elementary & Chestermere Lake Middle School, an existing retail plaza that has Daycare, Gas Station, No Frills etc. There is also an upcoming retail plaza at the walking distance, East Hills shopping center is just a few minutes drive and with quick access to 17 Ave you are conveniently connected. Enjoy the peaceful living in serene Chestermere. Check the 3D tour and book your showing today. (id:60626)
RE/MAX Irealty Innovations
627 - 25 Lower Simcoe Street
Toronto, Ontario
Spacious One plus Den Suite in a high demand area, Stunning Location, Upgrades Features Professional Finish By Builder, 629 Sq.Ft One Bedroom Unit + Open Balcony, Fabulous Amenities and Building Boasts Direct P.A.T.H. connection. Steps To Rogers Centre, Union Station, , Ripley's Aquarium, CN Tower, Convention Centre (id:60626)
Bay Street Group Inc.
15 New Brighton Common Se
Calgary, Alberta
Beautifully maintained home in New Brighton! This popular Belvedere open concept model has loads of lovely features! Hickory hardwood floors on the main floor, granite countertops in the kitchen, newer lighting including under counter lighting in the kitchen. Maple cabinets in rosewood stain, convection oven, new carpet on stairway and hallway. The walkway on the upper floor features a skylight and overlooks the kitchen. Primary bedroom has a four piece ensuite and walk in closet. Two other bedrooms and a 4 piece bath complete the upper level. The garage also has an attic for extra storage! One block from Dr. Martha Cohen school. This is truly a lovely home in a great neighborhood! (id:60626)
Real Estate Professionals Inc.
6311 35 Avenue Nw
Calgary, Alberta
Welcome to this newly renovated Bi-Level situated on a quiet street just a short walk to the bow river. Offering a spacious living room and functional open concept kitchen with 5 bedrooms and 3 full bathrooms. Stunning new upgrades throughout the main with all new cabinets, backsplash, counter tops and brand new appliances. The lower level illegal suite features 2 good sized bedrooms , full laundry and a wonderfully upgraded full bathroom and kitchen. There is an over-sized attached single garage for your convenience, along with extra parking in the back lane. Stepping outside the yard offers great views and tons of sunlight. Located within walking distance are a variety of amenities including grocery stores, restaurants and parks. This home is a must see! (id:60626)
First Place Realty
4 Applewood Crescent
St. Thomas, Ontario
Welcome to your new happy place in the heart of St. Thomas. This beautifully updated bungalow site on a wide 65-foot lot and is ready for you to just move in and enjoy. Over the past seven years, its had a total transformation- gorgeous new kitchen and bathrooms, stylish lighting and flooring, fresh interior and exterior doors, a spacious deck, and even a built in speaker system so your life has it's own soundtrack. Head down to the finished basement and you'll find the ultimate bar setup - perfect for kicking back after work or entertaining friends on the weekend. Big-ticket items are done too, with a brand new furnace (2024) and a roof that's only two years old, giving you total piece of mind. Outside the landscaping shows off true pride of ownership, and the location couldn't be better - walk to schools, parks, shopping and St Thomas Elgin Hospital. This is the worry free home you've been waiting for. Just bring your furniture and start living your best life. (id:60626)
The Agency Real Estate
108 Duck Creek Boulevard
Belle River, Ontario
Well-maintained raised ranch featuring 3 bedrooms, 2 full baths, and a bright, partially finished lower level family room and 4th bedroom or storage, with high ceilings, and a completely finished 2nd bath. The main floor offers an open-concept layout with vaulted ceilings and updated windows (except the front one) by Brookstone in (2025). Enjoy the convenience of a double car garage and a spacious layout perfect for families or entertaining. BONUS INCOME OPPORTUNITY: This home includes owned solar panels under contract that generates an average of $5000-$6000 per year @ .82/kWh, locked in until November 18th, 2031! A smart investment in both comfort and long-term value. (id:60626)
Manor Windsor Realty Ltd.
4983 University Avenue
Niagara Falls, Ontario
Golden opportunity in a prime location! This vacant 3-level backsplit offers 1,093 sq ft of bright, freshly painted living space tucked into a quiet neighbourhood just off the QEW—only 15 minutes to the Rainbow Bridge. The sun-filled main level features a spacious family room with hardwood floors and a tiled kitchen. Upstairs you'll find 3 bedrooms and a beautifully renovated 4-piece bath with double sinks. The lower-level in-law suite boasts a huge rec room with gas fireplace, an eat-in kitchen, 3-piece bath, and an oversized laundry room—with plenty of room to add 1–2 bedrooms or enjoy it as open-concept. Ideal for multigenerational living or extra income with its separate entrance. Outside, enjoy a generous backyard with large shed, single-car garage, and parking for two more. Whether you're investing, house hacking, or simply need space for the whole family, this Power of Sale property offers unbeatable value and potential. (id:60626)
RE/MAX Escarpment Golfi Realty Inc.
227 Evermeadow Avenue Sw
Calgary, Alberta
Welcome to this loving home that offers the perfect blend of comfort, thoughtful updates, and unbeatable convenience for a growing family. Inside, you’ll find four generous bedrooms, including a bright and airy primary bedroom with an ensuite bathroom and walk-in closet. Two other bedrooms in upstairs are generous size, and sharing 4pc full bathroom. The welcoming living room has a large window to looking at the treed front yard and cozy up with gas fireplace. Gourmet kitchen with lots of cabinetry, undermount lights, newer stainless steel appliances, and you can fit a round table or large rectangle table for family dinner. Outside, enjoy sunny days in the fully fenced soutsouth-facing backyard, featuring a two-level deck with a charming pergola, firepit for summer evenings, and a large grassy area for kids or pets to play. A handy storage shed add more value and convenience. Newer carpet, chic black hardware, upgraded lighting, custom blinds and high-efficiency furnace paired with a smart Nest thermostat and a newer hot water tank. Downstairs, the fully finished lower level provides extra living space with a bedroom and 3pc bathroom making a perfect retreat for teens and guests, or nanny or you can use it as a home office. Location is everything! This home is only a short walk to a nearby Catholic school, close to a neighbourhood park, and just minutes to major routes for an easy commute to anywhere. Best value home! Book your showing today before it’s gone! (id:60626)
Maxwell Capital Realty
157 Thompson Road
Quesnel, British Columbia
* PREC - Personal Real Estate Corporation. This well-kept 4-bedroom, 3-bath split-level home sits in one of Quesnel’s most desirable neighborhoods. It features great natural light, a smart layout, and comfortable living spaces. The tiled entry leads to a cozy living room with gas fireplace, a windowed dining area, and a functional kitchen with good flow. One level down, the bright family room is ideal for everyday living. A spacious laundry/mudroom with 3-piece bath connects to the double garage. Upstairs, the primary suite has a walk-through closet and full ensuite with a glass walk-in shower. The lower level includes a flexible bonus space, fourth bedroom, and large dry crawl space. During the hot summer days, Central A/C provides extra comfort. Outside offers a fenced yard with mature trees, a 20' x 10' patio, and 6' x 10' shed. (id:60626)
Century 21 Energy Realty(Qsnl)
87 3030 Trethewey Street
Abbotsford, British Columbia
Welcome to this BEAUTIFUL and updated CORNER UNIT in the heart of Abbotsford's thriving Clearbrook Village-where convenience meets comfort! This stylish 3 BED, 2 BATH Townhome has been tastefully renovated and is MOVE-IN READY. Walk to everything: schools, Rotary Stadium, shopping, and transit-right at your doorstep! Bright, modern, and spacious, this home is perfect for first-time buyers, young families, downsizers, or savvy investors. Enjoy privacy, peace, and unbeatable flexibility with RENTALS ALLOWED. Don't miss your chance to own in one of Abbotsford's most sought-after communities-HURRY, this one won't last! (id:60626)
Century 21 Coastal Realty Ltd.
702 - 1235 Bayly Street
Pickering, Ontario
Welcome to one of the finest and most luxurious Condominiums in Pickering "San Francisco by the Bay"! Almost 900 sqft., Family-sized, 2Bed/2 Full Bath + Den, Corner Unit featuring partial lake views, plus 159 sqft. wrap-around balcony! Open-concept layout and perfectly proportioned. Walk-out from living room to wonderfully sized balcony showcasing space for a large patio set. Fully equipped kitchen with all Stainless Steel Appliances and Granite Countertops. Primary Bedroom capable of fitting a King-size bed features a walk-in closet and full ensuite bath. Respectable, Open concept den perfect for a workstation. Comes with RARE, 2 parking spaces and locker. Steps to the Lake and Centrally located - 5mins to Pickering GO; 2mins to QEW; 5 mins to Pickering City Centre and so much more!! (id:60626)
Right At Home Realty
3981 Dobbie Street
Terrace, British Columbia
* PREC - Personal Real Estate Corporation. It's not everyday you find a home that's both grand and cozy at the same time! This 2012 log home offers a beautiful open living space with high vaulted living room ceilings, a pellet stove, large functional kitchen plus pantry. The wonderfully rustic staircase leads you to the loft where you'll find a huge primary bedroom with ensuite & private deck. The basement provides ample space for storage, utilities, laundry and workshop space. It also boasts an exterior door. The yard in bloom is a sight! With the wrap around deck and lovely wooden boardwalk the foliage & flowers make for a stunning oasis. There is a large partially enclosed deck with hottub, garden sheds, a rustic guest cabin along with two large shelters (20'x20' and 40'x40') for all your outdoor storage needs. (id:60626)
RE/MAX Coast Mountains
13 Hickory Grove
Belleville, Ontario
A welcoming 3 bedroom, 2 bathroom bungalow in a sought-after east end neighborhood is available! (Stanley Park). Perfect for a growing family. Owned by the same family since built! Features a bright entryway, lovely landscaping, and a double car garage. The basement offers a blank canvas with large windows and a rough-in bath ready for your vision. Furnace updated in 2020. While the home could use some cosmetic updates, it's priced accordingly and offers amazing potential in a family-friendly community close to parks, schools, and amenities. The yard has tasteful landscaping and comes with its own sprinkler system. A great opportunity to create your forever home! (id:60626)
Royal LePage Proalliance Realty
11 Skyview Springs Manor Ne
Calgary, Alberta
Open House Sunday, July 13 from 1-4. Beautifully updated and freshly painted 1,600 sq. ft. two-storey in the vibrant community of Skyview Ranch, ideally located just off Metis Trail for quick access. This home features a bright, open-concept layout with big, sun-filled windows and warm, seamless LVP flooring that flows throughout the home. The spacious living room is anchored by a cozy gas fireplace, while the stylish kitchen offers granite countertops, a central island, pantry, and a sink under the window with a view of the backyard. A convenient half bath completes the main floor. Upstairs includes three generously sized bedrooms, including a spacious primary suite with a walk-in closet and sleek 4-piece ensuite. Another full bath and upper-floor laundry add everyday functionality. The fully finished basement offers a fourth bedroom, a modern 3-piece bathroom, a wet bar, and a huge family room—perfect for entertaining or relaxing. Outside, enjoy a welcoming front veranda, covered porch, and a sunny south-facing backyard with a raised deck, stone patio, planter boxes, and space for RV parking. A double detached garage provides secure parking and extra storage. This home is steps from parks, playgrounds, and walking paths, with quick access to shopping, restaurants, schools, public transit (routes 145, 128 & 136), and major roads like Stoney Trail and Deerfoot. Quick possession available—book your showing today! (id:60626)
RE/MAX Complete Realty
33 Naples Court
Thorold, Ontario
Welcome to your new home! This beautifully updated 3-bedroom, 2-bathroom detached house is nestled on a quiet, family-friendly cul-de-sac in Confederation Heights. Surrounded by mature trees, it offers a peaceful retreat while keeping modern conveniences close by.Step onto the cozy front porch and into the inviting foyer. The bright eat-in kitchen features a gas range and ample cupboard space. The open living and dining areas are perfect for gatherings, with sliding patio doors leading to a raised deck and a private, fully fenced backyardideal for barbecues and outdoor fun. A convenient powder room completes the main floor.Upstairs, three spacious bedrooms and a 3-piece bathroom provide comfort for the whole family. The finished basement adds extra living space with a large laundry room (formerly a kitchen) and a cozy recreation room with a charming brick-mantled fireplaceperfect for movie nights.Updates include windows/doors (2008), water heater (2023), front deck (2017), shingles (2006), central vacuum (2022), flooring (2014-2023), and a WETT-certified fireplace (2024).Enjoy nearby parks, schools, amenities, and a direct bus to Brock University. The Pen Centre is just a short drive away. Move-in ready, book your private tour today! (id:60626)
Coldwell Banker Advantage Real Estate Inc
11708 126 St Nw
Edmonton, Alberta
Move-in ready & packed with luxury! This stunning brand-new home blends modern design with everyday comfort. Featuring 4 bedrooms, 3 bathrooms, and an open-concept layout, it also includes a main floor office/bedroom and a legal SEPARATE ENTRANCE for a future basement suite,perfect for extended family or rental income. The chef’s kitchen boasts stainless steel appliances, quartz countertops & centre island ideal for entertaining.Lots of windows for natural sunlight on all floors including 5 windows in basement. Enjoy 9-ft ceilings on all 3 levels, luxury vinyl plank flooring, custom tilework, LED lighting, Double sink washrooms sleek black hardware, an electric fireplace with 8 ft tile accent wall.Glass door shower with bench & custom black rainfall shower panel. The extra large primary suite offers a feature wall & huge walk-in closet. Outside, relax in your private backyard with deck & a double detached garage. Located near parks, downtown, NAIT, Royal Alex Hospital, Kingsway Mall & Yellowhead Trail !!! (id:60626)
Homes & Gardens Real Estate Limited
11706 126 St Nw
Edmonton, Alberta
Move in and enjoy everything this brand-new HOME has to offer! This gem seamlessly blends modern design with ultimate comfort. Boasting 4 bedrooms,3 bathrooms & an open-concept living space.This home offers a versatile office/bedroom on the main floor. The property features a legal SEPARATE ENTRANCE leading to a future basement suite. The chef-inspired kitchen is a true highlight, with built in stainless steel appliances , quartz countertops, tiled backsplash, huge waterfall island perfect for meal prep and entertaining. Luxury finishes are evident throughout w Lots of windows for natural sunlight on all floors including 5 windows in basement,9-foot ceilings on 3 levels, luxury vinyl plank flooring, custom walls & floor tiles, LED light fixtures, 40+ pot lights, electric fireplace with 8 ft tile accent wall.Glass door shower with bench. The extra large primary suite offers a feature wall & huge walk-in closet.Step outside to your private backyard with deck & detached double garage.Close to Parks,Downtown (id:60626)
Homes & Gardens Real Estate Limited
318827 Grey Road 1
Georgian Bluffs, Ontario
Move-in ready and meticulously updated, this charming 1.5-storey home offers comfort and peace of mind with major upgrades already complete--including a new roof (2025), furnace (2024), central air (2025), and septic system (2023). The home features 4 bedrooms and 1.5 baths, with two main floor bedrooms--one currently set up as a dining room--and a full bath on the main level. Upstairs, you'll find two generously sized bedrooms and a 2-piece bath. A convenient mudroom entrance from the garage leads directly into the kitchen, making grocery runs a breeze. The bright and inviting living room is highlighted by a large bay window and cozy gas fireplace. The partially finished basement offers a rec/family room and a spacious laundry/utility/workshop area with excellent storage. Outside, enjoy the lovely patio, beautifully maintained perennial gardens, new fencing, a garden shed on a concrete slab, and both an attached garage and a heated detached garage. With municipal water, natural gas, and a great location close to Owen Sound on Grey Road 1, this home is ready to welcome you. (id:60626)
Exp Realty
141 Lockhaven Private
Ottawa, Ontario
Located in Stonebridge, this gorgeous townhome is nestled on a private street in a nice area of Barrhaven. With parks, golf, shopping and the Stonebridge Trail all in close reach, this is a great location to raise a family. A large kitchen and cute breakfast bar compliment the open concept living/dining room. Hardwood floors glisten with the abundance of natural sunlight that enters the home. A gas fireplace and warm contemporary paint colors compliment the modern cozy feel of the home. A main floor washroom offers convenience and the second floor boasts a 4 piece ensuite with a soaker tub. The fully finished basement leaves lots of opportunity for potential uses. The home has been meticulously maintained and is in move in ready condition. A small association fee of $87 covers some basic services like snow removal. (id:60626)
Royal LePage Integrity Realty
34 Burnt Point Road
Spread Eagle, Newfoundland & Labrador
Nestled along the serene shores with over 200 feet of ocean frontage, this stunning 3-bedroom, 2.5-bathroom home offers a perfect blend of luxury and nature. Boasting vaulted ceilings adorned with charming false beams, the spacious open-concept living, dining, and kitchen areas are bathed in natural light from expansive windows that frame breathtaking views of the ocean and Dildo Island. The heart of the home is the cozy wood-burning fireplace, perfect for cooler evenings, while the kitchen is a chef’s dream with a large island and corner pantry. Step out onto the panoramic deck from either the living room or the primary bedroom to soak in the awe-inspiring ocean views. The deck, wrapped in glass, includes a covered area ideal for year-round BBQs and outdoor cooking. Downstairs, the fully developed basement offers practical amenities including a half bathroom near the rear entrance, complete with a convenient dog wash station. The large in-house garage provides ample space for all your recreational vehicles, from ATVs to 5x5s, and there’s even a wired shed ready for generator backup and a wood storage shed. This property is a true outdoor enthusiast’s paradise, with easy access to fishing, ATV trails, and the ability to launch your sea kayak right from your private slice of paradise. Relax in the privacy of your backyard, listening to the gentle crash of the ocean waves, watching boats drift by, and catching glimpses of whales from nearly every corner of this remarkable retreat. Whether it’s the unparalleled views, the exquisite design, or the tranquility of nature, this home offers a truly extraordinary living experience. (id:60626)
RE/MAX Infinity Realty Inc. - Sheraton Hotel
1020 Mississaga Street W
Orillia, Ontario
With the perfect blend of comfort, style & convenience you can end your search for easy living here! This beautifully maintained end-unit townhome is a true standout, offering exceptional value, style, and space. Step inside to an inviting open-concept main floor featuring gleaming hardwood and tile throughout. Perfect for both relaxing and entertaining. The spacious kitchen, recently updated with modern finishes and thoughtful design, flows seamlessly into the dining area, with patio doors that open to an outdoor space with mature trees and cedars. Upstairs, you'll find a generous primary bedroom retreat complete with a full ensuite, along with the added convenience of an upper-level laundry area. Abundant natural light fills the home thanks to large end-unit windows, creating a bright and airy atmosphere throughout. The professionally finished basement adds even more living space. Ideal for a family room or home office. Plus, enjoy the convenience of inside entry from the garage for those cold winter days. This home truly shows A+ and is perfect for anyone looking to move right in and enjoy low-maintenance, stylish living in a family-friendly neighborhood. (id:60626)
Royal LePage Quest
928 Prairie Springs Drive Sw
Airdrie, Alberta
Discover this beautifully updated 3-bedroom, 2.5-bathroom home offering 1,641 sq ft of thoughtfully designed living space, situated on a generous lot in the sought-after community of Prairie Springs. With impressive curb appeal and a double front-attached garage, this home blends functionality and modern style in one perfect package. Step inside to find a freshly painted interior, complemented by brand-new laminate flooring and plush new carpeting throughout, creating a warm and inviting atmosphere. The open-concept main level features a bright and spacious living area, ideal for both relaxing and entertaining. The cozy corner gas fireplace creates a warm and inviting focal point in the living room. At the heart of the home, the kitchen has been tastefully upgraded with stunning new quartz countertops, a gas stove, ample cabinetry and a corner pantry—perfect for the home chef. Enjoy family meals in the adjoining dining area with easy access to the large backyard. Upstairs, you’ll find three generous bedrooms, including a spacious primary, complete with a walk-in closet and a beautifully refreshed ensuite bathroom featuring matching quartz surfaces. Two additional bedrooms and a full 4-piece bathroom offer plenty of room for family. Convenience meets practicality with main floor laundry and access to the garage, while the unfinished basement provides limitless potential—whether you’re dreaming of a rec room, additional bedrooms, or a custom home gym. Step outside and enjoy the outdoors in your large, fully fenced backyard, surrounded by mature trees and featuring garden boxes for the green thumb in the family. The chain link fencing keeps the space open and bright while providing safety for kids and pets. Both front and rear decks have been freshly stained, making them perfect spots for summer BBQs. With recent updates throughout and a fantastic layout, this move-in-ready home offers comfort, style, and room to grow—all within close proximity to schools, parks, shopp ing, and walking trails. IMMEDIATE POSSESSON AVAILABLE. Don’t miss your chance to own this upgraded gem in a family-friendly neighborhood. Book your private showing today! (id:60626)
Century 21 Masters
263 County Rd 29 Road
Prince Edward County, Ontario
Summer Is Just Around The Corner - And There's No Better Place To Enjoy It Than In Beautiful Prince Edward County. This Impeccably Maintained Bungalow Offers The Perfect Blend Of Peaceful Privacy And Everyday Convenience, Complete With Breathtaking Water Views, Unforgettable Sunsets, And Easy Access To All The County's Most Beloved Attractions. Tucked Just Minutes From The 401, This Home Is Your Gateway To The Best Of The Region - From Sun-Soaked Beaches And World-Class Wineries To Charming Restaurants, Farmers' Markets, And Vibrant Local Events. Whether You're Looking For A Full-Time Residence Or A Summer Escape, This Property Offers The Ideal Balance Of Tranquility And Connection. Step Inside To A Bright, Spacious Interior Filled With Natural Light And Thoughtful Design. The Generous Layout Features Oversized Rooms And Plenty Of Space For Relaxing Or Entertaining. The Large Kitchen Boasts Ample Counter Space And A Cozy Dining Area, Perfect For Casual Meals With Friends And Family. Unwind In The Inviting Living Room, Complete With A Wood-Burning Stove To Keep Things Toasty On Cooler Evenings. The Private Primary Suite Is A True Retreat, Offering A Walk-In Closet And A 3-Piece Ensuite Bathroom. Two Additional Bedrooms, Each With Oversized Closets, Plus A Second 3-Piece Bath Ensure Comfort And Privacy For Guests Or Family Members. A Well-Appointed Laundry Room Adds Even More Practicality To This Functional Layout. Enjoy The Benefits Of Municipal Water And An Existing Drilled Well (Not Currently In Use), And Make The Most Of The Converted Double Garage - Now An Insulated, Heated Exercise Space With Plenty Of Room For Storage Or Vehicles. Whether You're Sipping Wine On The Patio, Strolling Through Local Vineyards, Or Catching A County Sunset Over The Water, This Home Invites You To Fully Embrace Summer Living At Its Best. Don't Miss Your Chance To Call It Yours - Step Into The Lifestyle You've Been Dreaming Of In Prince Edward County! (id:60626)
Dan Plowman Team Realty Inc.
1602 - 7890 Jane Street
Vaughan, Ontario
**Luxury Urban Living in the Heart of Downtown Vaughan!** Enjoy modern elegance with this stunning 2-bedroom, 2-bathroom corner unit. It features a spacious 817 sq. ft. layout with the balcony. It is just steps away from the subway station, bus terminal, shops, restaurants and coffee shops. Located on the 16th floor, you will enjoy uninterrupted southern views of the city skyline, including the iconic CN TOWER from the INTERLOCKING tiled balcony. The unit features an underground PARKING space, one LOCKER and CUSTOM CABINETS in both bedrooms closets, the living room and the main bathroom, providing ample storage and style. Inside, the modern kitchen is equipped with built-in appliances and a sleek quartz countertop. Laminate flooring throughout adds a touch of sophistication while enhancing the spacious feel of the home, with condominium fees that include unlimited high-speed Bell internet, this property is an exceptional opportunity for investors, offering potential rental income of up to $3,300 RENTAL income when rented by room and parking separate. Experience luxury living with indoor & outdoor amenities such as a Hermes furnished lobby, 24-hour concierge service, party room, billiards, gaming room, business office, study room, sauna, state-of-the-art fitness center with a full indoor running track, modern cardio facilities, yoga studio, half basketball court, squash court, a rooftop pool, a rooftop oasis with luxury cabanas, barbecue area... the list is endless. Don't let this opportunity find slip by! (id:60626)
Century 21 King's Quay Real Estate Inc.
65 Christina Cl
Sherwood Park, Alberta
Welcome to Lakeland Ridge! This updated 1662 square foot 4 bed 4 bath home is stunning. From a wide open kitchen concept featuring updated cabinets and countertops to an amazing mid level bonus room with tons of space to keep the noise away from the bedrooms, large 3 bedrooms upstairs including a primary bedroom with both an ensuite and walk in closet as well as a fully finished 591 square foot basement. The yard is incredible with a fully composite deck and generous yard space on a 40 foot wide and 116 foot deep lot. Then you have the attached double garage on a quiet cul de sac street close to all the services of Baseline road but away from all the noise. Extras to this home is a nifty solar system (21k value when installed) that features 12, 500w solar panels so you can get paid to use power, a recent on demand hot water heater, A/C and new roof(2023). No work required, this house is ready as they come! (id:60626)
Maxwell Progressive
5 Riverford Close W
Lethbridge, Alberta
If you’ve been holding out for the perfect bungalow, this might just be the one! Sitting on a corner lot, this custom-built home checks a ton of boxes. From the moment you walk in, you’ll notice the vaulted ceilings, great hardwood floors, and all the natural light flooding in. The main floor layout is smart and super functional with an open concept kitchen (quartz countertops, of course), dining and living space, a full 4-piece bathroom, and a good-sized bedroom. Main floor laundry? Yep, that too!The primary suite is a standout—it’s got a walk-in closet, a big 5-piece ensuite with a jetted tub, dual vanity, and just feels like a proper retreat. Head downstairs and you’re greeted by a massive family room (over 500 sq ft!) with a cozy fireplace, two more large bedrooms (one with another walk-in closet), and another full 4-piece bath. And the extras? This place is loaded. A/C, underground sprinklers, air exchange system, surround sound, heated garage, central vac, custom blinds, and window coverings throughout. Outside, you get an amazing deck, and some of the best landscaping you'll see on the market right now! If you're looking for a bungalow that doesn’t cut corners, this one's worth a look. (id:60626)
Lethbridge Real Estate.com
409 - 160 Canon Jackson Drive
Toronto, Ontario
Modern Corner Unit in Daniels Keelesdale 2 Bed, 2 Bath with 2 Balconies! Welcome to The Pioneer Suite in the vibrant Keelesdale community by Daniels! This bright and spacious 2-bedroom, 2-bathroom corner unit features 9-ft ceilings, a open-concept layout, and two private balconies offering peaceful and sunrise views. The sleek modern kitchen is equipped with quartz countertops and stainless steel appliances open to a generous living and dining area with a large balcony which is perfect for relaxing or entertaining. The primary bedroom includes its own private balcony and a stylish 4-piece Ensuite, while the corner unit layout allows for abundant natural light throughout. Prime Location: Just a 6-minute walk to the upcoming Eglinton Crosstown LRT Minutes from Highways 401 & 400, Yorkdale Mall, Castlefield Design District, York University, and more Complete with parking and a locker, this move-in-ready unit offers the perfect blend of comfort, convenience, and contemporary city living. Don't miss this rare opportunity to own in one of Toronto's fastest-growing communities (id:60626)
Century 21 Green Realty Inc.
281 Holloway Drive
Kamloops, British Columbia
Enjoy a lifestyle rich in outdoor adventure with hiking, biking, fishing, and boating all at your fingertips. The vibrant city of Kamloops is only a short 20-minute drive away, offering the perfect balance of peaceful living and urban convenience. GST has already been paid, making this property fully ready for development. Whether you’re looking to build your forever home or a relaxing retreat, this is your chance to wake up every day to breathtaking lake views. Don’t miss this exceptional opportunity to create your own piece of paradise in one of BC’s most beautiful settings. (id:60626)
Royal LePage Westwin Realty
2202 - 103 The Queenway Avenue
Toronto, Ontario
Spacious & Beautiful Well Designed 1+1 Suite Located In Great Area! Enjoy Breathtaking Views Of The Toronto Skyline & Lake Ontario From 121 S.F. Balcony! Gorgeous Oak Espresso Hardwood Flooring, Warm Wood Tones In Kitchen With Center Island And Breakfast Bar, Plenty Of Cupboard Space, Smooth Ceilings Throughout, Sizable Den And Room For Dining Table! Over 800 Sf Including Balcony! Walking Distance To Parks & Lakeshore. Stainless Steel Refrigerator, Stove, Microwave, B/I Dishwasher, Washer & Dryer, Window Coverings. Enjoy The Ultimate Lifestyle Amenities-Indoor And Outdoor Pool, Tennis Courts, Gorgeous Party Room, Guest Suites, On Site Daycare!! Quick Access To Downtown/Airport/Major Hwys! (id:60626)
Homelife Landmark Realty Inc.
1724 Middle Road
Nictaux, Nova Scotia
Your dream home awaits! Located on popular Middle Rd, this stunning property offers the perfect mix of luxury and privacy! Secluded from the road and sitting on a wooded 3.2-acre lot, nature is your only neighbour. Lovely landscaping and low maintenance gardens with plenty of parking space makes for a good first impression. The interior of this one level home is nicely finished with durable tile flooring that gives the appearance of wood and is paired with cozy in floor heating. The open concept living space has a great indoor/outdoor feel with its huge patio doors leading to the covered back veranda. Two secondary bedrooms share a 4pc bath with sun tunnel on one end, followed by a private primary suite on the opposite end of the home. Wait until you see the spa like ensuite bath! Complete with dual vanities, a walk-in tile/glass shower, and a big soaker tub with a cozy electric fireplace for added abundance while unwinding after a long day! The chefs kitchen is complete with modern included appliances and lots of storage and prep space. Heading back outside, the backyard oasis is straight out of a magazine! Outdoor kitchen with included smoker, bar fridge, and sink allows you to entertain in style, while the aluminum gazebo is a great spot to sit back and take in the private surroundings. Take a dip in the heated above ground pool, or grab the marshmallows and gather around the firepit! Both an attached and a detached garage gives you plenty of storage and hobby space to work on a project. This home is only 4 years old, but shows like new! Dont miss your chance to own special one-of-a-kind property! (id:60626)
Royal LePage Atlantic (Greenwood)
434 South Shore Drive
Chestermere, Alberta
Welcome to your dream home in the heart of Chestermere! The York is a beautifully designed 1,669 sq ft Craftsman-style duplex which offers the perfect blend of elegance, comfort, and location — just a short stroll from the lake. Backing onto a scenic walking path that leads directly to a large playground and the sparkling waters of Lake Chestermere, this home offers an ideal setting for families and outdoor enthusiasts alike. Inside, the open-concept main floor is thoughtfully laid out for entertaining, featuring a spacious living area and a stylish kitchen with a large pantry — a chef’s dream! Gorgeous detailing throughout, including classic spindle and railing accents, adds warmth and charm to every space. Upstairs, retreat to the luxurious primary suite complete with an upgraded en-suite, showcasing tiled shower walls and a recessed niche — the perfect place to unwind after a long day. Two additional generously sized bedrooms provide space and comfort for the whole family. Enjoy the convenience of upper-floor laundry with side-by-side washer and dryer included — no more hauling baskets up and down the stairs! A separate side entrance to the basement opens up exciting possibilities for future development. Don’t miss out on this exceptional opportunity to live in a family-friendly, lake-adjacent community — book your showing today! (id:60626)
Kic Realty
2572 Airstrip Road
Anglemont, British Columbia
This cozy 3 bed, 3 bath home is just waiting for you in peaceful location of the North Shuswap. Listen to Hudson Creek while enjoying your morning coffee on your deck(s) and taking in the view of the lake. Lots of room to entertain on the main deck, with your BBQ under a timber frame shelter. The Family Room is inviting with the freestanding wood stove (WETT inspected 2024) and a second primary bedroom is also located on the main floor with a 3 pc ensuite. The GE Cafe kitchen appliances were installed in 2023 - a double oven with glass cooktop, dishwasher and French door fridge w/bottom freezer. Added bonus - A double car garage (or workshop) & lots of room for boats or RV storage - call today to make an appointment! (id:60626)
Fair Realty (Sorrento)
117 Sandhill Place
Fort Mcmurray, Alberta
Welcome to 117 Sandhill Place! This home is in a prime location, close to all amenities, and is sure to impress. From the moment you step inside, the high ceilings and abundant natural light create a bright, open, and welcoming atmosphere. The main floor features hardwood and tile flooring throughout. The kitchen is both stylish and functional, with stainless steel appliances, granite countertops, and a corner pantry. Just off the dining area, patio doors open to the back deck, which includes a gas line for a barbecue—perfect for relaxing or entertaining while enjoying the stunning views.As you head upstairs, you’ll find a generously sized bedroom with plenty of natural light. Adjacent to it is a four-piece bathroom for added convenience. The highlight of the upper level is the stunning primary suite, featuring a spacious walk-in closet with ample storage for your wardrobe. The luxurious four-piece ensuite is a true spa-like retreat, complete with a deep jacuzzi tub for unwinding after a long day, a sleek glass-enclosed shower, and a stylish vanity with plenty of counter space.Before making your way down to the walkout basement, you’ll pass a spacious bedroom—perfect for guests or a home office— and a beautiful three-piece bathroom as-well as main floor laundry. You’ll also walk by the heated double garage, which has been updated with a fresh, durable floor coating and offers plenty of storage space.Heading down to the walkout basement, you’ll find a space that offers incredible versatility. With its own separate entrance and a second kitchen featuring stainless steel appliances, it’s perfect for extended family or guests. This level also includes a comfortable living room, two generously sized bedrooms, and another four-piece bathroom. For added convenience, the closet in the living room has hookups for a washer and dryer, providing extra functionality. Additionally, the home features a new hot water tank and a new sump pump. Step outside into the spacious bac kyard, where a cozy fire pit awaits—perfect for gatherings. Plus, with direct access to a schoolyard, it’s an unbeatable location for families.This home strikes the perfect balance between comfort and convenience. It’s move-in ready and waiting for you to make it your own! (id:60626)
The Agency North Central Alberta
751 River Heights Crescent
Cochrane, Alberta
** PRICE CORRECTION** Welcome to 751 River Heights Crescent, Cochrane – A Perfect Family Home nestled in the heart of the family-friendly community of River Heights. This charming detached home is ideally located near schools, walking paths, parks, and more, making it a perfect choice for families with children. From the moment you arrive, you'll be greeted by a warm and inviting wooden front porch, the ideal spot to sip your morning coffee and wave to friendly neighbours. Step inside to discover gleaming hardwood floors and a bright, spacious front office, perfectly suited for working from home. The home opens into a stunning open-concept layout featuring a bright white kitchen with stainless steel appliances, granite countertops, and ample cabinet space. The seamless flow into the living and dining areas creates a perfect atmosphere for entertaining family and friends. At the back of the home, oversized windows flood the space with natural light, enhancing the home's bright and welcoming ambiance. Upstairs, you’ll find three comfortable bedrooms including a large master suite, plus a convenient laundry room, and a stylish 4-piece bathroom. The primary suite offers an abundant amount of space, a walk-in closet, and a 3-piece ensuite bathroom, providing a peaceful retreat after a long day. The fully finished basement adds incredible versatility, with a large recreation area ideal for a media or games room, plus an additional bedroom and 4-piece bathroom, perfect for overnight guests. Step outside to enjoy the fully fenced backyard, complete with a large deck with Duradec for summer barbecues and direct access to your double detached garage. River Heights is a vibrant, growing community that offers everything a family need to thrive. Don’t miss your chance to own this beautifully maintained home — book your showing today! (id:60626)
Royal LePage Benchmark
22 Lucerne Drive
Kitchener, Ontario
Welcome to 2217 Mariposa Avenue, a beautifully maintained home nestled on a quiet, tree-lined street in one of Oakville's most established and family-friendly neighbourhoods. With its classic brick exterior, mature landscaping, and timeless curb appeal, this home radiates warmth and character. Set on a premium pool-sized lot with no neighbours in the front or rear, it offers exceptional privacy and a peaceful setting. The extended driveway provides ample parking, including space for a full-sized pickup truck, as well as a two-car garage. Inside, the main level is thoughtfully laid out with a central hallway leading to elegant, light-filled living and dining areas. Hardwood floors, neutral tones, and balanced proportions create an inviting atmosphere. The heart of the home is a newly renovated kitchen (2025) featuring stainless steel appliances, custom cabinetry, and a large island. A bright breakfast area connects to the backyard through a modern Magic Window Wall, allowing seamless indoor-outdoor living.'A cozy family room offers the perfect spot for relaxing or casual entertaining. Step outside to a private backyard retreat with mature trees and a spacious deck ideal for hosting or unwinding in nature. Upstairs, four generous bedrooms include a serene primary suite upgraded with custom closet cabinetry. Thoughtfully renovated over the years, the home blends comfort, functionality, and enduring style. Located near top-rated schools, parks, trails, and everyday conveniences, 2217 Mariposa Avenue is a rare find that truly feels like home. (id:60626)
Royal LePage Real Estate Associates
458 Upper Wentworth Street
Hamilton, Ontario
A charming and well-maintained home offering ample space, and a prime location. With 3 bedrooms and 2 bathrooms, this versatile home is ideal for families, first-time buyers, or investors looking for a fantastic opportunity. Step inside to discover a bright and inviting living space. The main floor layout creates a seamless flow between the living, dining, and kitchen areas, making it an excellent space for entertaining or relaxing with family. The kitchen boasts ample cabinetry, sizeable pantry, modern appliances, and plenty of counter space, perfect for home cooking. The main level also features spacious bedrooms, each offering comfort and functionality, along with an updated 3-piece bathroom. The basement has the potential to be converted into additional living space or recreation room, offering great flexibility for various needs. The property features a large finished storage-room with electrical attached to the garage that can be used as a man cave, workshop or even extra storage. As you step outside you are greeted with a beautiful backyard with access to a cemented crawl space for more storage, perfect for gatherings, gardening, or simply enjoying the outdoors. The driveway provides ample parking, , a rare find in this prime Hamilton location. Conveniently located just minutes from schools, parks, shopping,dining and limestone ridge mall, this home offers easy access to public transit, major highways, and downtown Hamilton. Whether you're looking for a move-in-ready home or an investment opportunity, this property has it all. (id:60626)
Real Broker Ontario Ltd.
19707 26 Av Nw
Edmonton, Alberta
This beautifully designed home offers comfort, versatility, and timeless style. Step inside to a welcoming flex room off the front foyer—perfect for a home office or reading nook. The open-concept main floor features a stylish kitchen with plenty of cabinets and counter space, ideal for hosting or daily living. A spacious mudroom off the double attached garage keeps everything organized. Enjoy year-round comfort with centralized air conditioning throughout the home. Upstairs, find a bright and airy bonus room, two well-sized bedrooms, a main bath with double sinks, and a convenient laundry room with its own sink. The primary bedroom is a peaceful retreat with a walk-in closet and an elegant ensuite featuring a relaxing soaker tub, double sinks, and a walk-in shower. Outside, a charming gazebo offers the perfect spot to unwind or entertain. Located in a growing community with a future K-9 school and community centre nearby, this home offers space to live, grow, and thrive. (id:60626)
Maxwell Challenge Realty
311 5415 Brydon Crescent
Langley, British Columbia
Welcome to The Audley! Located conveniently in Langley City. This 2 bedroom, 2 bathroom, 861 sq.ft. home faces a private greenbelt! Open layout with laminate floors throughout, stainless-steel appliances, gas range, beautiful light finishes, out to your private balcony overlooking the trees. Amenities include an exercise centre, guest suite, bike room, private courtyard with a BBQ, and fire pit. Trails and the Brydon Lagoon at your doorstep. Walking distance to the future SkyTrain Station+ minutes to Willowbrook Shopping Centre, restaurants/shops, grocery, etc. 1 parking stall included with plenty of street parking available. OPEN HOUSE: Saturday, May 10, 2:00-4:00PM. (id:60626)
Stonehaus Realty Corp.
43 Outrigger Crescent
Halifax, Nova Scotia
This beautifully updated 3-bedroom, 3.5-bath home is fully finished on all three levels and ready for its new owners. The main floor features an open-concept living and dining area, cherry-stained kitchen cabinets, brand new microwave, stove, and dishwasher, and walkout to a private back deck. Recently renovated flooring adds a fresh, modern touch throughout. Upstairs offers 3 spacious bedrooms, laundry, and a stunning primary suite with cathedral ceiling, half-moon window, and spa-like ensuite. The finished lower level includes a cozy rec room, 2-piece bath with separate shower, and access to the single-car garage. Dont miss out on this move-in-ready gem! (id:60626)
RE/MAX Nova
1310 525 Foster Avenue
Coquitlam, British Columbia
Indulge in the lavish lifestyle at Lougheed Heights 2 by Bosa. This opulent 1-bedroom residence boasts breathtaking city panoramas, a generous den, and a private balcony for unparalleled relaxation. Revel in sophisticated features such as a built-in extendable dining table and a concealed fold-down sofa bed, all part of the ingenious BOSA Space system. Experience the epitome of luxury living with access to an array of world-class amenities including a state-of-the-art gym, rejuvenating outdoor pool, and elegant lounge areas. With a mere 10-minute stroll to Burquitlam Skytrain, and close proximity to Lougheed Town Center, SFU, and gourmet dining establishments, every convenience is at your fingertips. (id:60626)
Laboutique Realty
458 Upper Wentworth Street
Hamilton, Ontario
A charming and well-maintained home offering ample space, and a prime location. With 3 bedrooms and 2 bathrooms, this versatile home is ideal for families, first-time buyers, or investors looking for a fantastic opportunity. Step inside to discover a bright and inviting living space. The main floor layout creates a seamless flow between the living, dining, and kitchen areas, making it an excellent space for entertaining or relaxing with family. The kitchen boasts ample cabinetry, sizeable pantry, modern appliances, and plenty of counter space, perfect for home cooking. The main level also features spacious bedrooms, each offering comfort and functionality, along with an updated 3-piece bathroom. The basement has the potential to be converted into additional living space or recreation room, offering great flexibility for various needs. The property features a large finished storage-room with electrical attached to the garage that can be used as a man cave, workshop or even extra storage. As you step outside you are greeted with a beautiful backyard with access to a cemented crawl space for more storage, perfect for gatherings, gardening, or simply enjoying the outdoors. The driveway provides ample parking, , a rare find in this prime Hamilton location. Conveniently located just minutes from schools, parks, shopping,dining and limestone ridge mall, this home offers easy access to public transit, major highways, and downtown Hamilton. Whether you're looking for a move-in-ready home or an investment opportunity, this property has it all. (id:60626)
Real Broker Ontario Ltd.
1576 Savary Island Road
Savary Island, British Columbia
This is a rare listing on Savary Island. Not only do you have a 4 bdr , 2 1/2 bth well cared for cottage with amazing views; but it also comes with half an acre of beautiful treed land. Tucked away in a quiet spot on Savary this is the island oasis to call your home away from home. Enjoy stunning views of Desolation Sound and amazing sunsets from the comfort of the living room. Lots of windows take advantage of the ocean views. There is also a large wrap around deck where you can take in the ocean on one side and the surrounding forest on the other. With 3 levels this cottage has lots of room for family and friends with plenty of storage. The half acre of land allows room to build a guest cabin or another full cottage. There is also an option to buy the adjacent lot along with this property for an additional $210,000, giving your self a full acre of Savary Island waterfront! This special property won't be on the market long, book your viewing today! Live cyber tours available. (id:60626)
Savary Island Real Estate Corp
27-49 Royal Dornoch Drive
St. Thomas, Ontario
Welcome to 27-49 Royal Dornoch Drive, a semi-detached condo by Hayhoe Homes offering luxury, comfort and convenience. This spacious condo offers 4 bedrooms (3 + 1), 3.5 bathrooms, and finished walkout lower level. The open-concept main floor includes a designer kitchen with hard-surface countertops, tile backsplash, island, and cabinet-style pantry opening onto the eating area and great room with electric fireplace, and patio door leading to the rear deck with views of the trees and valley. Upstairs, find a spacious primary suite with a walk-in closet and deluxe ensuite bathroom featuring a tile shower, freestanding soaker tub, heated tile floors, and vanity with double sinks and hard-surface countertops. Two additional bedrooms, a 4pc main bathroom, and a convenient second-floor laundry room complete the upper level. The finished walkout lower level adds a family room, 4th bedroom, and full bathroom. Additional features include hardwood stairs, luxury vinyl plank flooring, 200 AMP electrical service, garage door opener, BBQ gas line, Tarion New Home Warranty, plus many more upgraded features throughout. Taxes to be assessed. (id:60626)
Elgin Realty Limited
25-49 Royal Dornoch Drive
St. Thomas, Ontario
Welcome to 25-49 Royal Dornoch Drive, a semi-detached condo by Hayhoe Homes offering luxury, comfort and convenience. This spacious condo offers 4 bedrooms (3 + 1), 3.5 bathrooms, and finished walkout lower level. The open-concept main floor includes a designer kitchen with hard-surface countertops, tile backsplash, island, and cabinet-style pantry opening onto the eating area and great room with electric fireplace, and patio door leading to the rear deck with views of the trees and valley. Upstairs, find a spacious primary suite with a walk-in closet and deluxe ensuite bathroom featuring a tile shower, freestanding soaker tub, heated tile floors, and vanity with double sinks and hard-surface countertops. Two additional bedrooms, a 4pc main bathroom, and a convenient second-floor laundry room complete the upper level. The finished walkout lower level adds a family room, 4th bedroom, and full bathroom. Additional features include hardwood stairs, luxury vinyl plank flooring, 200 AMP electrical service, garage door opener, BBQ gas line, Tarion New Home Warranty, plus many more upgraded features throughout. Taxes to be assessed. (id:60626)
Elgin Realty Limited
9114 & 9110 106 Ave
La Crete, Alberta
Prime commercial lots for sale here, Just off HWY 697 behind the Kubota Dealership. 2- 1.83 acre lots, for a total of 3.66 acres priced competitively at $170K/ Acre. Lots have services at the boundary, access built and shop pad ready to go. Option to buy additional 1.6 Acre parcel to the West of the property. Take advantage of this great opportunity today! (id:60626)
RE/MAX Grande Prairie


