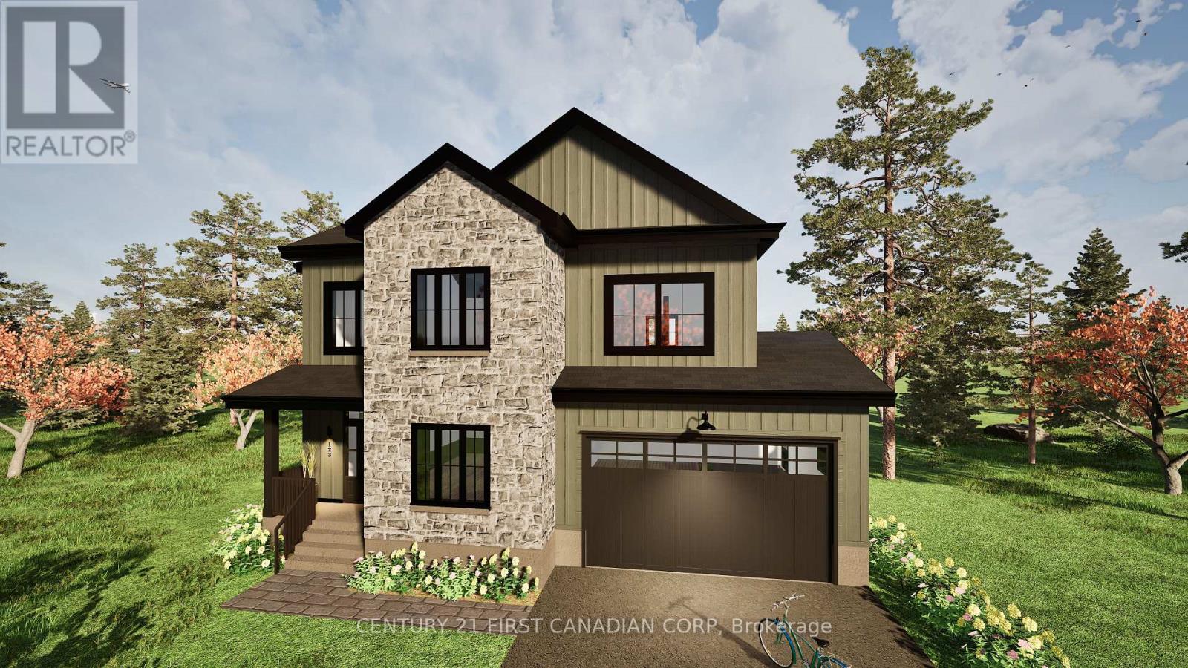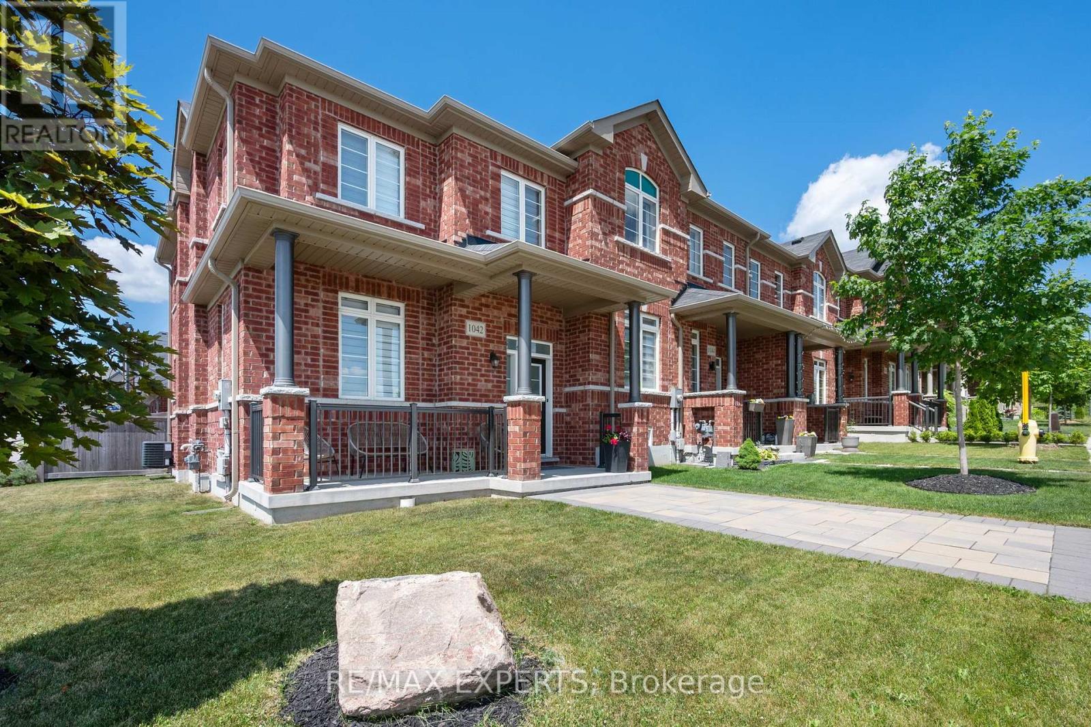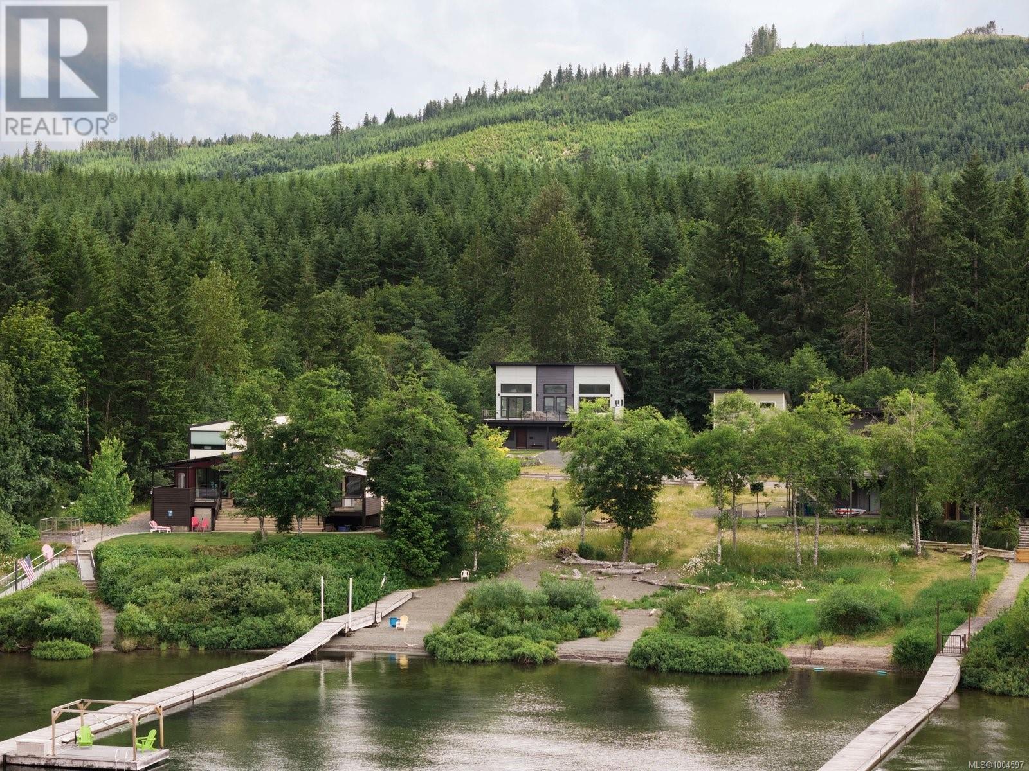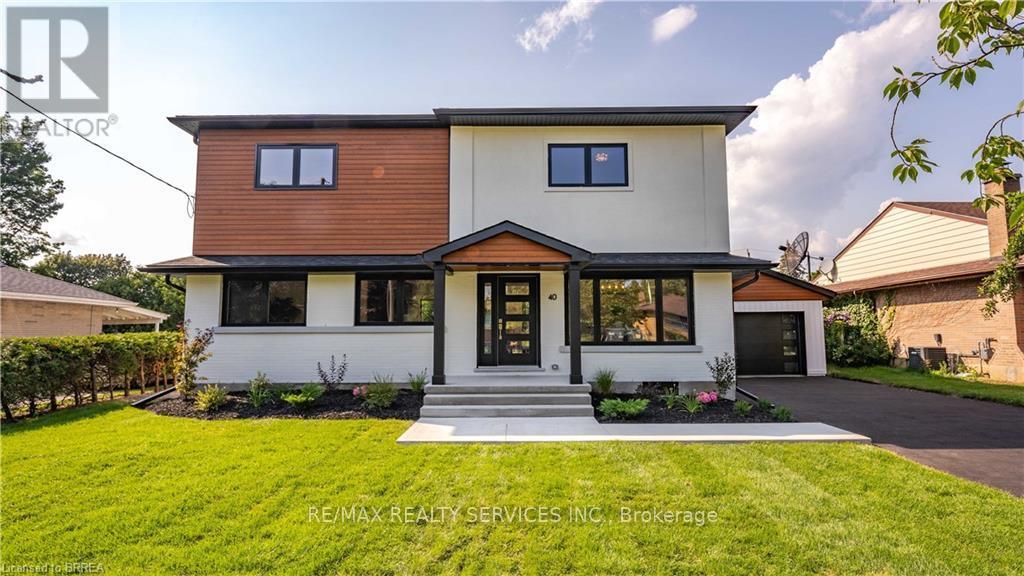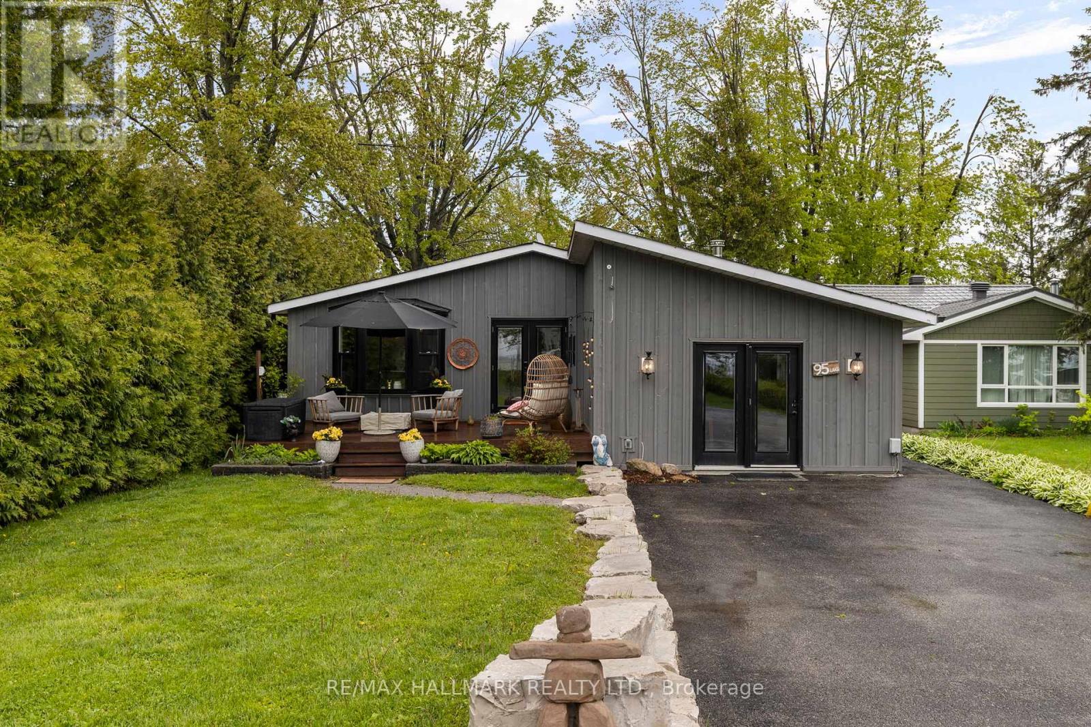35940 Sundew Place
Abbotsford, British Columbia
This is the location you've been waiting for! In this quiet cul-de-sac you'll find this clean home offering over 2700 sq/ft of living space! You can have 3 or 4 bedrooms with a versatile layout. The lot offers over 16,000 sq/ft with tremendous potential - your private and quiet backyard awaits! Only a short few mins away from Hwy 1, tons of shopping, amazing schools and even 2 golf courses! (id:60626)
Homelife Advantage Realty (Central Valley) Ltd.
44 Briscoe Crescent
Strathroy-Caradoc, Ontario
PRE-CONSTRUCTION! Wes Baker & Sons Construction Home TO BE BUILT! This print is still customizable and ready to fit you or your clients needs. Price may vary depending on the print you choose and finishes, whether it is a bungalow or a two-story! If you are looking for quality, that is all you find in all of Wes Baker and Sons homes. Located in Strathroy's north end with easy access to the 402. Mechanically you will have a 200 amp panel, high efficiency furnace, central air, and garage door openers. This home is ready to be built so jump on it now and create a house to fit your needs! (id:60626)
Century 21 First Canadian Corp
1042 Murrell Boulevard
East Gwillimbury, Ontario
End unit Townhome with Full Sized 2 Car Garage with 2 More Car Parking in Driveway. Beautiful Full Sized Kitchen with Massive Island & Double Sink Overlooks Your Large Family Sized Eat-In Dining Area. Renovated and Painted Tastefully including Hardwood/Laminate Throughout. Kitchen Leads out to Your Backyard Private Getaway. End Unit Location of this Town Means You Have Windows Everywhere The Eye Can See Flooding Your Living Spaces with SunLight. Basement is Finished with Clean Finishes, Adding a Ton of Living Space to Enjoy. Did We Mention the Double Car Garage? No More Need to Jockey Cars in the Morning! (id:60626)
RE/MAX Experts
74 Lake Avenue W
Carleton Place, Ontario
Welcome to 74 Lake Avenue West. This Edwardian-century home has tons of character and all the modern luxuries you need, thanks to over $240K of recent renovations. Enter the stained-glass door into the grand foyer, and you will find an expansive living and dining area with tile and solid basswood floors throughout and 10-foot ceilings. The renovated kitchen features custom-milled pine flooring, ample storage, a gas range, and an island with a built-in wine fridge. Off the dining room, there is a large rec room which is perfect for a home gym, playroom, guest room, or additional bedroom. Upstairs, you will find three bedrooms, including an impressive primary suite with a gas fireplace, glass walk-in shower, original claw-foot soaker tub, and large closet with custom cedar doors. Leading into the backyard is the sunroom would make a great home office or could be converted to the dream mud room. The property is landscaped throughout with perennials, raised garden beds, and cedars that provide privacy. An oversized two-car garage adds plenty of storage options in addition to space for two cars. This home is just a short walk from schools, the beach, a public boat launch at Riverside Park, cafes, the OVRT, restaurants, and boutiques, and as a bonus, is on the Christmas Parade route! (id:60626)
Real Broker Ontario Ltd.
9846 Stin-Qua Rd
Honeymoon Bay, British Columbia
Welcome to lakeside living at Stin Qua, a gated community in the heart of Honeymoon Bay. Built in 2022, this beautifully designed home offers modern comfort and natural beauty with 5 bedrooms and 2 full baths across two spacious levels. The open-concept main floor features a stylish kitchen with a large island—ideal for entertaining—plus a cozy living room with a feature fireplace and massive windows framing stunning lake views. The lower level offers two additional bedrooms, a full bath, and a convenient laundry room—perfect for hosting family and guests. Set on a low-maintenance, private lot surrounded by green space, the outdoor amenities are just as impressive: an expansive deck with views, outdoor shower, and fire pit area to enjoy those warm summer nights. A double garage provides plenty of storage for your outdoor toys. Steps to the lake and just minutes from the Honeymoon Bay community & 15 minutes to the town of Lake Cowichan. An easy commute to both Victoria and Nanaimo. (id:60626)
RE/MAX Camosun
96 Silverstone Drive
Toronto, Ontario
Nestled in one of Etobicoke's most sought-after neighborhood, this beautifully maintained Detached Bunglow offers the perfect blend of Comfort, Convenience, and Investment Potential. Featuring 3+2 Spacious Bedrooms and 2 Full Bathrooms with Finished Basement and Separate Entrance, this home boasts a functional layout with abundant natural light, a bright airy Living Room and a Modernize Kitchen with S/S Appliances and Granite Countertop. Situated on a Generous Lot, the property offers a Good Backyard perfect for Relaxation or Entertainment. The Finished Basement with a Separate Entrance presents an excellent opportunity for Rental Income. Parking is a Breeze with a Private Driveway for 6 Cars and 2 Car Garage. Located just minutes from Top- Rated Schools, Parks, Shopping Centers, Major Highways, and Public Transit, This Home is ideal for Families, Professionals, or Investors. Don't miss this rare opportunity to own a piece of Etobicoke's finest Real Estate. (id:60626)
RE/MAX Gold Realty Inc.
40 Varadi Avenue
Brant, Ontario
Absolutely Gorgeous Executive Detached Home, Completely Transformed In 2021! This Stunning 2-storey, Turn-key Property Has Been Renovated Top To Bottom With Impeccable Craftsmanship, All Completed With Permits. Featuring 9-ft Ceilings On The Main Floor, An Open-concept Layout, And Large Windows Flooding The Space With Natural Light, This Home Is The Epitome Of Modern Luxury. The Custom Chefs Kitchen Boasts Stainless Steel Appliances, Quartz Countertops, A Center Island, Stylish Backsplash, Push-to-open Cabinets, And Sliding Doors That Lead To A Walk-in Pantry. The Spacious Dining Room Makes It A Great Entertainment Area For Family And Friends And The Main Floor Also Features A Versatile Flex Room That Can Serve As A 4th Bedroom Or Home Office. Upstairs, Youll Find 3 Generously Sized Bedrooms, Including A Primary Suite With A Walk-in Closet And A Luxurious Ensuite Bathroom. The Professionally Finished Basement Is Bright And Versatile, Offering A Large Entertainment Area, A Full 4-piece Bath, And A Spacious Laundry Room With Ample Storage. Situated On A Beautifully Landscaped 66 X 122 Ft Lot, The Exterior Features A Full Stucco Finish, A New Concrete Walkway, And A Large Deck With Glass Railings Overlooking The Private Backyard, Perfect For Relaxation. With Every Detail Thoughtfully Upgraded, Including Flooring, Bathrooms, Kitchen, Windows, Stucco, Furnace, Ac, And More, This Home Truly Exemplifies Quality, Style, And Functionality- a Must-see! (id:60626)
RE/MAX Realty Services Inc.
95 Lake Avenue
Ramara, Ontario
Welcome to The Lake House a fully renovated, four-season retreat in the heart of Lagoon City, directly across from Lake Simcoe. This bright and spacious 3-bedroom, 2-bath bungalow offers year-round lakeside living in a unique and vibrant waterfront community. Designed with entertaining in mind, the open-concept layout features a modern kitchen with a gas stove, custom electric blinds, two gas fireplaces, a cozy wood-burning fireplace, and heated floors in the main bathroom for added comfort.The third bedroom is currently set up as a home office but can easily function as a guest room or family room. Enjoy stunning sunset views and true indoor-outdoor living with a hot tub overlooking the water, a renovated shed for extra storage, and a built-in gas BBQ line for year-round grilling. Launch your kayak, paddleboard, or boat right from your backyard and warm up by the firepit after a day on the water. Located on a quiet canal with direct access to Lake Simcoe, this home is steps from a private residents-only white sand beach with crystal-clear water and a sandy bottom. Explore all-season recreation including ATVing, snowmobiling, ice fishing, boating, and hiking. Lagoon City offers a rare lifestyletranquil, active, and community-oriented, with on-site marina, restaurants, and year-round activities.Whether youre looking for a permanent residence or a weekend escape, this property offers the best of lakeside living. (id:60626)
RE/MAX Hallmark Realty Ltd.
43 Viceroy Crescent
Olds, Alberta
Welcome to this beautifully crafted brand-new bungalow in the Vistas development. With a bonus room above the garage and backing onto a scenic walking path and Imperial Estates Acreages, this home offers both privacy and accessibility. From the moment you step through the grand 8-foot entrance door, you are welcomed into a meticulously designed 4-bedroom, 3-bathroom residence that blends contemporary style with everyday comfort. A mix of luxury vinyl plank, plush carpet, and ceramic tile flooring creates a seamless and sophisticated ambiance throughout. At the front of the home, a spacious bedroom is perfectly positioned near a beautifully appointed 4-piece bathroom, ideal for guests or a private home office. The primary suite is a sanctuary, boasting a generous walk-in closet and a luxurious 5-piece ensuite with a standalone soaker tub offering breathtaking mountain views, a dual vanity, and a separate water closet for added privacy. Above the heated triple-car garage, a versatile bonus room provides endless possibilities—whether a charming playroom, a refined home library, or a serene music retreat. The gourmet kitchen is an entertainer’s dream, featuring sleek quartz countertops, a gas cooktop, double wall ovens, a built-in dishwasher, and an oversized island with seating on all sides. A butler’s pantry, complete with a secondary sink and ample shelving, connects to the adjoining laundry room, ensuring effortless organization. The living room exudes sophistication, centered around a floor-to-ceiling tiled gas fireplace, while oversized windows flood the space with natural light. Step outside onto the no-maintenance composite deck, complete with modern railing and a gas BBQ hookup, perfect for seamless indoor-outdoor entertaining. The fully developed basement is an exceptional extension of the home, featuring 9-foot ceilings, in-floor heating, a spacious mechanical room, abundant storage, a large open living area, a stylish 4-piece bathroom, and two additional wel l-sized bedrooms. Completing this remarkable home is the heated triple-car attached garage, offering ample space for vehicles, hobbies, and storage. The front yard is beautifully landscaped with lush sod and will have a planted tree in the spring, adding to the home’s striking curb appeal. This residence is a true masterpiece of design and craftsmanship. Don’t miss the opportunity to make this extraordinary home yours—schedule your private viewing today! (id:60626)
Cir Realty
1003 - 8 Charlotte Street
Toronto, Ontario
This sun-filled 2 bedroom, 2 washroom 970 sf corner unit at the Charlie is a dream! With its efficient layout, hardwood floors, and floor-to-ceiling windows, it offers a bright and welcoming atmosphere. The granite countertops and stainless steel appliances in the kitchen, along with the kitchen island, provide both style and functionality.The spacious primary bedroom with its ensuite and walk-in closet offers a retreat within the home, while the brand new broadloom in the bedrooms adds a fresh touch. The spacious balcony is perfect for enjoying the views and some fresh air. The building amenities, including the 24-hour concierge, outdoor pool, gym, and guest suites, provide convenience and luxury right at your doorstep. And the location couldn't be better - steps away from public transit, shops, restaurants, entertainment, downtown attractions, parks, and easy access to the highway. It seems like a fantastic opportunity for anyone looking for a modern and convenient urban lifestyle! (id:60626)
Royal LePage Credit Valley Real Estate
1152 Peelar Crescent
Innisfil, Ontario
Discover The Perfect Blend Of Style, Space, And Versatility In This Beautifully Upgraded 4+1 Bedrooms, 4-Bathroom Detached In The Heart Of Innisfil - Lefroy! Thoughtfully Designed For Modern Family Living, This Spacious Gem Features An Open-Concept Main Floor With Smooth 9- Ceilings, Pot-Lights, Hardwood Flooring, And A Sun-Filled Living / Dining Area! The Modern Kitchen Boasts Quartz Countertops, Stainless Steel Appliances, And A Large Corner-Side Island - Ideal For Entertaining Or Family Meals. Upstairs, Find Four Generous Bedrooms Including A Serene Primary Suite With Walk-Out Basement With A Bright In-Law Apartment Featuring High Ceilings - Perfect For Extended Family, Guests, Or Rental Income! Fantastic Location Minutes To Lake Simcoe, Beaches, Parks, Schools, And The Future Planned GO Station Within The Orbit Community! (id:60626)
Sutton Group-Admiral Realty Inc.
14 Venture Way
Thorold, Ontario
Welcome to 14 Venture Way, your new home in the desirable family-friendly community of Rolling Meadows, Thorold, Ontario. This newly built two-story residence by Kettle Beck Homes features 4 bedrooms and 3 bathrooms, offering an impressive 2,478 square feet of above-grade living space on an oversized 56.88 x 110 ft corner lot. The upgraded all-brick and stone exterior is complemented by a two-car garage with side door entry and a paved driveway. Step inside to discover a seamless blend of elegance and modernity. The open-concept main floor is filled with natural light, showcasing a grand living room with soaring 18-foot ceilings, floor to ceilings windows, custom paint colours, tasteful wainscoting, and designer light fixtures. A cozy gas fireplace adds warmth, making this space truly inviting. The kitchen show cases stainless steel KitchenAid appliances, a gas stove, ceiling-height cabinets, quartz countertops, a herringbone backsplash, and an island perfect for entertaining. Sliding glass doors lead to your private, fully fenced backyard with a charming deck and pergola, ideal for summer gatherings or peaceful evenings. The luxurious master bedroom features a generous walk-in closet and a spa-like 5-piece ensuite with dual sinks, a freestanding tub, and a glass-enclosed shower. Each additional bedroom is spacious, with one upgraded to include a walk-in closet, while a beautifully appointed 4-piece bathroom on the second floor ensures ample facilities for family and guests. The unfinished basement is a blank canvas, ready for your creative touch to transform it into your dream space, whether it be a home theatre, gym, or additional living area. Book your showing today! (id:60626)
Peak Group Realty Ltd.


