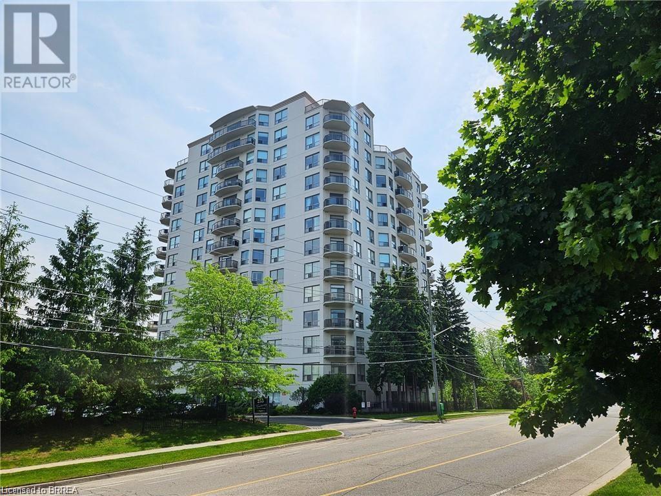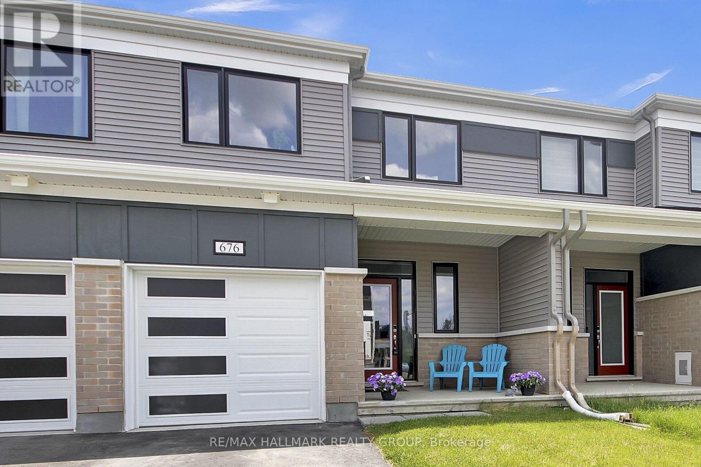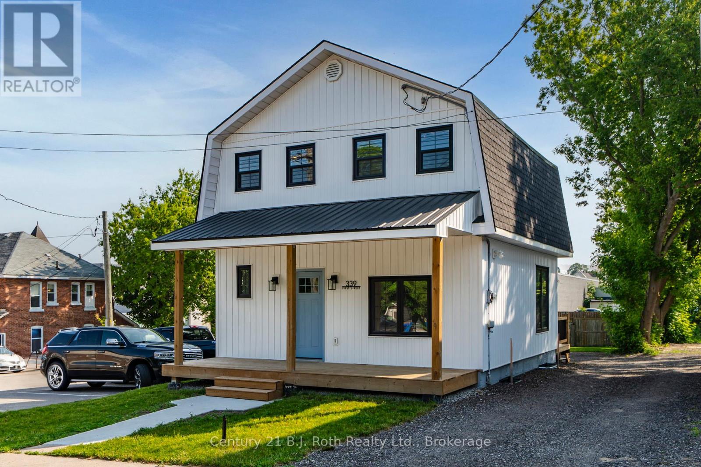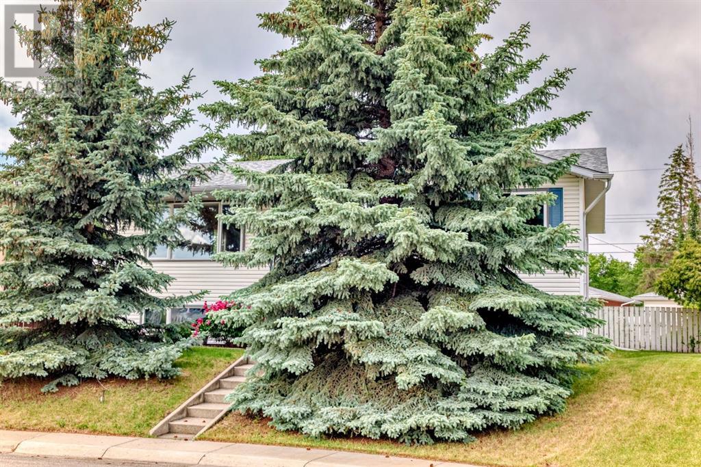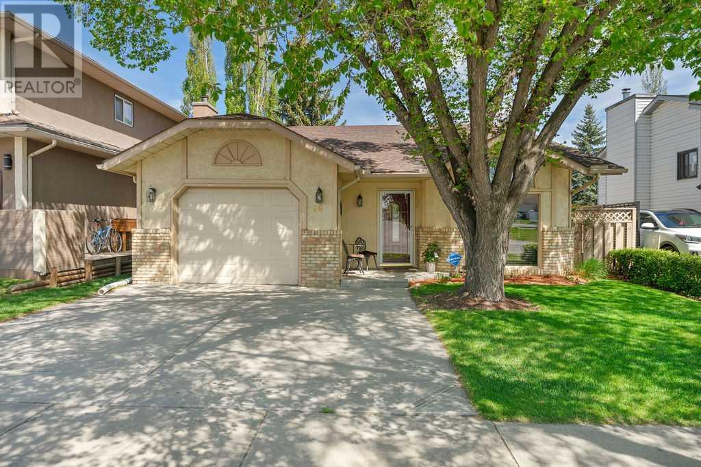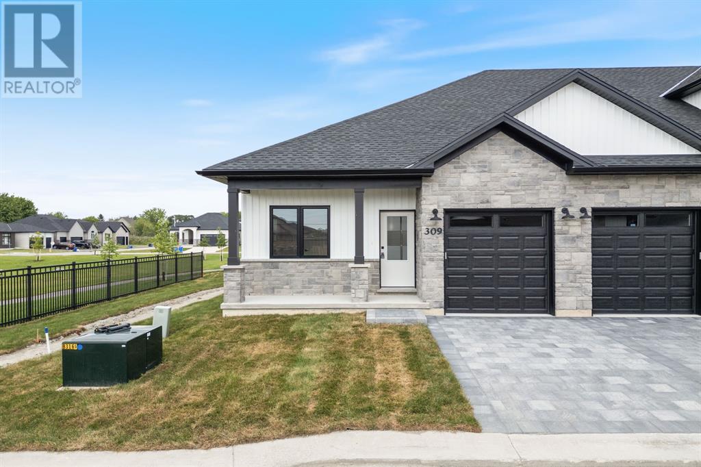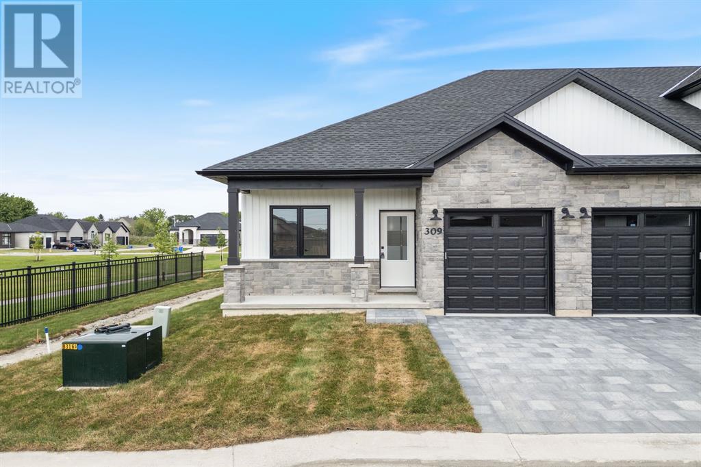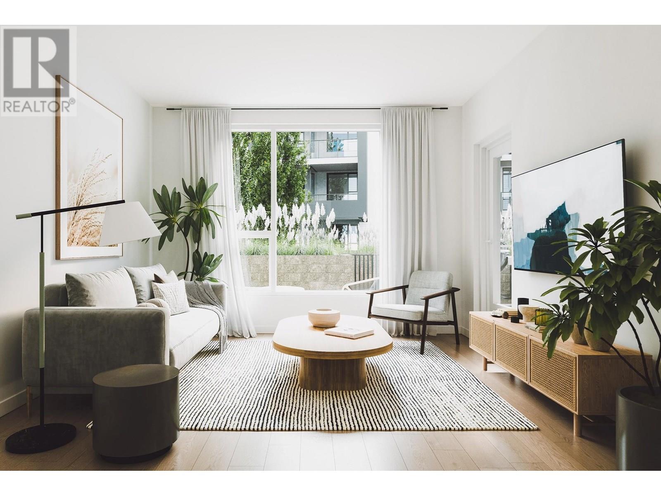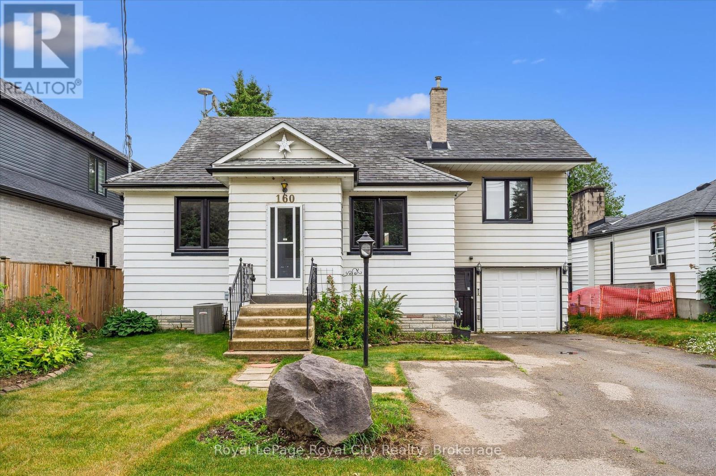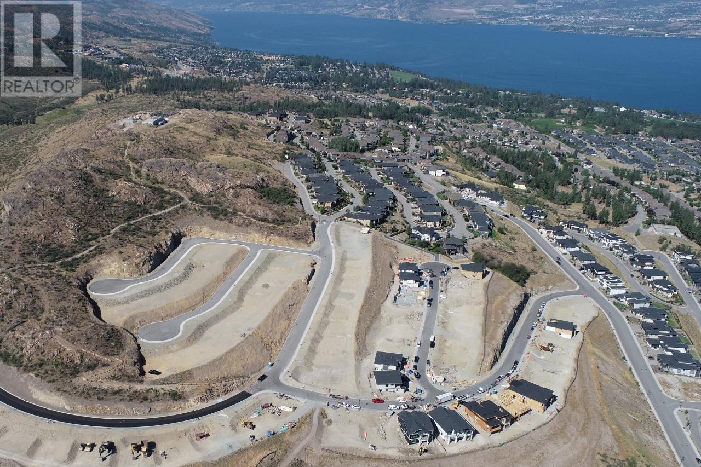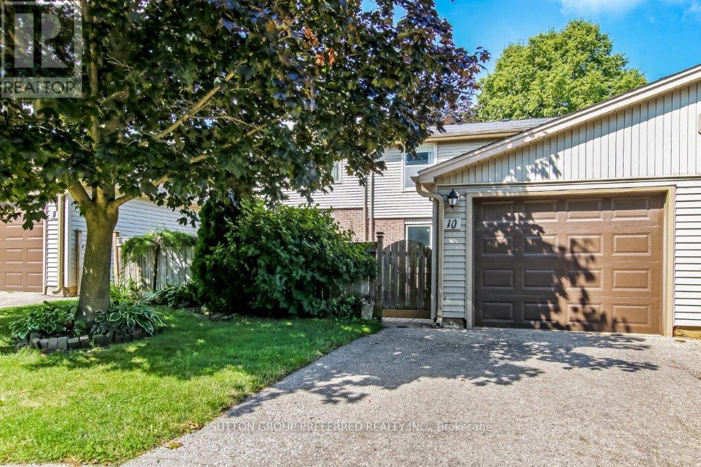788 Whiteoak Crescent
Kingston, Ontario
Perfect for a Couple or Small Family | Natural Views | Move-In Ready. Welcome to 788 Whiteoak Crescent, a beautifully maintained 2-bedroom backsplit with no rear neighbours, tucked at the end of a quiet cul-de-sac in Kingston's desirable Cataraqui Woods neighbourhood. Backing directly onto a wooded green space known as Cataraqui Woods Park, this home offers serene natural views, privacy, and a peaceful setting ideal for dog lovers, downsizers, or young families. Highlights: Fenced yard backing onto forest perfect for pets and privacy Quiet crescent with no through traffic Wooded views from family and dining areas no rear neighbours in sight Bright, open layout with 1,563 sq ft of finished living space Versatile front room with closet ideal as an office or guest bedroom Spacious kitchen with skylight, updated counters, and abundant cabinetry Screened-in back deck for quiet summer evenings Cozy family room with gas fireplace and natural forest backdrop Two spacious bedrooms upstairs primary enlarged from two rooms Updated 4-piece main bath + 2-piece bath on lower level Rec room (potential 3rd/4th bedroom), laundry area, and walkout workshop Large outdoor shed, dry crawlspace, skylights, and plenty of storage Recent upgrades: Furnace, central air, and hot water tank (2019) Most windows replaced in 201617 Minutes to schools, shopping, trails, and transit with natural space right in your backyard. Quick closing available, move in before summer slips away! All just minutes from everything Kingston has to offer. (id:60626)
Century 21-Lanthorn Real Estate Ltd.
334 19528 Fraser Highway
Surrey, British Columbia
The Fairmont offer this fabulous TOP FLOOR CORNER unit with 2 bed, 2 bath & 2 PARKING stalls.Step into the open floor plan featuring a high ceiling in the living & dining area, MOUNTAIN VIEWS & tons of windows throughout.Updated LAMINATE flooring,fresh paint,cozy gas fireplace, walk in closet in the Primary bedroom and an oversized Private SUNDECK(18'5 x 8'5) to entertain all your guests.The white kitchen features granite counters,a window sink & lots of cabinets.All the rooms are oversized to accommodate your furniture.The complex is well kept and offers a gym, recrm and outdoor area.Steps to shops, restaurants, transit and all amenities.Don't wait or you'll miss out!This one shows beautifully! (id:60626)
Royal LePage West Real Estate Services
255 Keats Way Unit# 104
Waterloo, Ontario
This is a fantastic opportunity to own a rare main floor, park-view condo in The Keats Way on the Park building, offering both convenience and tranquility. With its exclusive underground parking space, this unit is ideally located close to uptown amenities, entertainment, and the Universities, while tucked around the back of the building, you can enjoy peace and nature on your private patio that overlooks a serene green space. Inside, the unit boasts two generously sized bedrooms, two full bathrooms, and an open-concept layout, providing a comfortable and functional one-floor living experience. The bright, airy atmosphere is enhanced by abundant natural light throughout. The modern kitchen features fingerprint-proof stainless-steel appliances, updated cabinetry, and gleaming hardwood floors that give the main areas a contemporary yet timeless appeal. Convenience is key with in-suite laundry cleverly hidden in the foyer closet, and the primary bedroom comes with a spacious walk-in closet offering ample storage. The parking level offers rental storage units, when available, for just $50/month, making it easy to keep your space uncluttered. The building offers a controlled entry system, creating a safe and welcoming community. The immaculate lobby common area provides a quiet spot to read or socialize, while a guest suite, available for rent, is perfect for hosting overnight visitors. Additionally, all residents have access to an exercise room for maintaining an active lifestyle. This unit offers the perfect combination of modern living and peaceful surroundings—don’t miss your chance to own this rare gem. (id:60626)
Royal LePage Brant Realty
676 Quilter Row
Ottawa, Ontario
Modern 3-Bedroom Home in Desirable Richmond Meadows - Move-In Ready! Welcome to 676 Quilter Row, a beautifully upgraded 3-bedroom, 4-bathroom home tucked away in the quiet, sought-after community of Richmond Meadows. This thoughtfully designed property offers contemporary finishes and practical features for modern family living. Step through the front door into a bright, welcoming entryway with a convenient 2-piece powder room. The open-concept main floor boasts a stunning kitchen equipped with 2023 stainless steel appliances, upgraded cabinets, quartz countertops along with a beautiful island for extra prep space, a stylish tile backsplash, a spacious pantry, a hood fan microwave, and a garbage receptacle under the sink is perfect for everyday convenience. Upstairs, you'll find three generous bedrooms, including a large primary suite featuring a walk-in closet, a luxurious ensuite bath with a spacious glass shower and a dedicated upgraded storage closet and cabinets. A roomy linen closet adds extra functionality to the upper level. The fully finished basement extends your living space with a beautiful 4-piece bathroom, complete with upgraded cabinets that are ideal for guests or a recreation area. Additional upgrades include a wood stair banister, a 2023 washer and dryer, hot water on demand and a battery backup sump pump system for peace of mind. Enjoy year-round comfort with a brand-new 2024 AC unit and an insulated garage with an automatic opener. Safety is a top priority with a hard-wired fire alarm system throughout the home. This meticulously maintained property has 2025 property taxes of only $3,630, making it an excellent investment in a peaceful, family-friendly neighborhood close to parks, schools, and local amenities. Dont miss your chance to make 676 Quilter Row your forever home, book your private showing today! (id:60626)
RE/MAX Hallmark Realty Group
93 7570 Tetayut Rd
Central Saanich, British Columbia
OPEN HOUSE SAT JULY 26 2-4 & SUN JULY 27 12-2. One of the best locations in Hawthorne Village! This beautifully maintained rancher sits at the end of a quiet cul-de-sac, backing onto peaceful green space for added privacy. The fully fenced yard includes two generous garden areas, custom planter boxes for year-round growing, multiple sitting areas, and a large grassy space ideal for pets. Inside, the home has seen extensive upgrades over the years—including kitchen, bathrooms, appliances, and a heat pump—along with recent updates such as fresh paint throughout, new flooring in the main living area, upgraded blinds, replaced closet doors, and new toilets. A spacious foyer opens to a bright eat-in kitchen with stainless steel appliances and French doors to the rear patio. The refreshed primary bedroom features a renovated ensuite, and the second bedroom and updated main bath with oversized shower sit on the opposite side of the home for ideal separation. Open-concept living and dining spaces offer room to relax or entertain. The double garage includes a new epoxy floor and great storage. Move-in ready and located in a quiet, well-managed community. (id:60626)
Coldwell Banker Oceanside Real Estate
339 First Street W
Midland, Ontario
Chic Downtown Midland Retreat, located in Beautiful Georgian Bay. Fully Renovated, Zoned Commercial/Residential. Welcome to a home that truly checks all the boxes for modern living and prime location. Take a stroll to Midlands vibrant downtown core, cafés, boutiques, restaurants, waterfront and Marina. You'll be living in the heart of it all while enjoying the peace and charm of this home. Fully renovated 2-bedroom, 2-bathroom with a finished basement gem offers the perfect blend of barn-house charm and urban sophistication. 1,000 + sq.ft. of beautifully designed space. Stylish & Smart Living. Step inside to discover 9-foot ceilings, sleek black-framed windows, and a stunning exposed brick feature wall that anchors the home with warmth and character. Black barn doors and modern black hardware throughout the kitchen and baths complete the Barnhouse aesthetic. Bright, Airy, & Inviting. Natural light fills the open-concept living and dining area, creating a vibrant atmosphere that feels as good as it looks. Whether you're enjoying a quiet morning or hosting friends this summer, the layout is both functional and stylish. The main-floor laundry and all-new appliances add even more everyday convenience. Finished Basement for a home office, media room or great play-room. Turn your 115 ft deep backyard to a summer retreat. This home offers exceptional flexibility for professionals, young family or entrepreneurs looking to live and work in one dynamic space. (id:60626)
Century 21 B.j. Roth Realty Ltd.
99 Abingdon Crescent Ne
Calgary, Alberta
**OPEN HOUSE SUN 7/27 at 1:00 PM - 4:00 PM** Renovated Bungalow Facing a Park – BRAND NEW Detached Double Garage Included. Location, lifestyle, and value come together in this wonderfully RENOVATED 4-bedroom, 2-bathroom bungalow, ideally located in the heart of Abbeydale - directly across from a little PARK & PLAYGROUND & tucked into a quiet, family-friendly street. Whether you're searching for your first home or a move-up property with room to grow, this thoughtfully maintained home checks all the boxes. Sitting on a generous lot with a sunlit Northeast front and Southwest back exposure, this property welcomes you with CHARMING curb appeal, a tidy yard, and front VIEWS of the open park - providing a daily dose of nature right outside your door. Step inside to discover a BRIGHT & beautifully designed main floor, where recent renovations & quality updates create a warm and STYLISH living environment. Luxury wide-plank vinyl flooring flows seamlessly throughout main living and dining area, setting the stage for easy family living and effortless entertaining. Large windows flood the space with natural light, giving the home an airy, inviting feel from the moment you arrive. At the heart of the home is a fully renovated, MODERN kitchen that truly delivers on both form and function. Crisp white cabinetry, premium quartz countertops, a classic subway tile backsplash, and quality stainless steel appliances make this kitchen a DREAM for home chefs and design lovers alike. Whether you're whipping up weeknight dinners or hosting holiday meals, this space is equipped to handle it all with ease and ELEGANCE. The main level offers three generously sized bedrooms, including a comfortable primary retreat with a large closet & window overlooking the backyard. Each bedroom has been well maintained, offering flexibility for families, guests, or a dedicated home office. The main bathroom has been COMPLETELY transformed into a spa-like retreat, featuring stunning designer tile, quartz countertops, a custom vanity with an undermount sink, and stylish plumbing fixtures - all thoughtfully chosen to ELEVATE your daily routines. Downstairs, the fully finished basement expands your living space with a massive family/recreation room, ideal for movie nights, games, formal dining or relaxing with loved ones. A spacious fourth bedroom, updated second bathroom, and dedicated laundry/storage/utility room add versatility & functionality to this lower level - perfect for multi-generational living. The backyard is fully landscaped and fenced, offering a QUIET and private retreat for play, gardening, or summer BBQs. A BRAND NEW Detached Double Garage & storage shed round out the property, ensuring convenience and plenty of space for all your lifestyle needs. Homes like this are RARELY available in such a PRIME LOCATION - just steps from parks, schools & everyday amenities, with quick access to 16th Avenue, Stoney Trail, and downtown Calgary. Don't miss out - CALL TODAY for a PRIVATE TOUR!! (id:60626)
Maxwell Capital Realty
5036 Marshall Road Ne
Calgary, Alberta
Fantastic opportunity for a first time home buyer or investor! A well maintained bi-level sitting on a large pie lot located in the desirable and well established community of Marlborough. Formal entrance leads up to the spacious main floor featuring a large living room and dining room with oversized windows bringing In loads of natural light. The well appointed kitchen has lots of cupboard space, a breakfast nook and a back door that leads to your huge backyard and double detached garage. Lots of room to extend the garage and enjoy the space. Down the hall you will find 3 bedrooms and a 4pc, renovated bathroom with soaker tub and finished with ceramic tile. Options are endless in the partially developed basement equipped with 2 large bedrooms, a 4pc bathroom and wet bar. Lots of storage space in the laundry room. This home has original oak flooring and Air Conditioning! Close to restaurants, shops, schools, public transportation, 8 min to the Peter Lougheed Hospital and 11 minutes to downtown Calgary. Don’t miss this opportunity and call for your viewing today! (id:60626)
2% Realty
10 Hunters Gate
Okotoks, Alberta
** Open House: Sunday, July 27th 1:00-4:00 ** Don't be fooled by the modest exterior of this property; there is a wealth of space and value to be found in this home and large mature yard. This charming, fully finished, 3-level split is overflowing with updates and has been meticulously cared for. Updates include new shingles in 2016, HW tank in 2016, a new furnace in 2007, new kitchen & SS appliances in 2015, reno'd ensuite in 2015, engineered hardwood floor, many new vinyl windows, and more! The main floor hosts an inviting living room, shaded by the mature tree in the front. One level up, you will find the spacious dining room, updated kitchen with a breakfast nook, an office (converted from a bedroom originally), and the primary suite with a leather floor, custom built-in closet, and a beautiful ensuite with tile and glass shower, dual vanity, and more built-in storage. The lower level is fully finished with a second living room with a brick gas fireplace, 2 more bedrooms, a 4-piece bathroom, a laundry room, and a separate exterior entrance leading to the backyard. The oversized single attached garage connects to the home on the 3rd, lower level. A crawl space offers an ample amount of storage. The backyard is your own personal retreat with a multi-level deck, large lawn, a beautiful garden with a variety of perennials and mature trees. (id:60626)
RE/MAX First
520 Anise Lane
Sarnia, Ontario
Welcome home to Magnolia Trails subdivision! Featuring a brand new upscale townhome conveniently located within a 3 min. drive south to Hwy 402 & north to the beautiful beaches of Lake Huron. The exterior of this townhome provides a modern, yet timeless, look with tasteful stone, board & batten combination, single car garage, & a covered front porch to enjoy your morning coffee. The interior offers an open concept design on the main floor with 9' ceilings & a beautiful kitchen with large island, quartz countertops & large windows offering plenty of natural light. The oversized dining space & neighbouring living room can fit the whole family! This bungalow unit includes: hardwood floors, 2 bedrooms, oversized bathroom, & built-in laundry. Additional layout options available. There are various floor plans & interior finishes to choose from, & limited lots available. Hot water tank is a rental. Call for more info! Listed as Condo & Residential. CONDO FEE IS $100/MO. Price includes HST. (id:60626)
Blue Coast Realty Ltd
274 Creekside Boulevard Sw
Calgary, Alberta
Tucked into Calgary’s scenic southwest, Pine Creek is a thoughtfully designed community that blends natural beauty with modern convenience. Surrounded by the rolling foothills and just minutes from Fish Creek Park, residents enjoy peaceful walking trails, wetlands, and mountain views right outside their doors. With quick access to Macleod Trail, Stoney Trail, and the Somerset/Bridlewood LRT station, commuting is seamless. Nearby amenities like Township Centre, Silverado Shopping Centre, and Spruce Meadows offer shopping, dining, and entertainment options. Whether you're raising a family or seeking a tranquil retreat, Pine Creek offers a balanced lifestyle rooted in nature and community. Spanning approx. 1613 SQFT, this home offers a SIDE ENTRANCE, thoughtfully designed layout and modern features. As you step inside, you'll be greeted by an inviting open concept main floor that seamlessly integrates the living, dining, and kitchen areas. Abundant natural light flowing through large windows highlights the elegant laminate and vinyl flooring, creating a warm atmosphere for daily living and entertaining. Upstairs, you'll find a bonus room + 3 bedrooms that provide comfortable retreats for the entire family. The primary bedroom is a true oasis, complete with an en-suite bathroom for added convenience. **PLEASE NOTE** PICTURES ARE OF SHOW HOME; ACTUAL HOME, PLANS, FIXTURES, AND FINISHES MAY VARY AND ARE SUBJECT TO CHANGE WITHOUT NOTICE. SOME PHOTOS ARE VIRTUALLY STAGED. (id:60626)
Century 21 All Stars Realty Ltd.
157 Somerset Drive Sw
Calgary, Alberta
Wow! This is a great property that you don't want to miss viewing. The main floor of this fully developed home features: a very nice sized foyer with direct access to the double attached garage; a large living room with a Bay Window and laminate flooring running through the hallway as well as the kitchen and dining room; a great kitchen with lots of cabinet & counter space, a center island with a built-in dishwasher and a corner pantry; a large dining room off the kitchen with direct access to the deck in the south facing backyard; a 4 piece main bathroom for the family and guests; 3 bedrooms including a large primary suite with a 4 piece ensuite bathroom and a walk-in closet. The fully developed lower level features: a very nice family room with a gas fireplace; a huge recreation/games room that could accommodate a multitude of activities; a large laundry/utility room and a storage room. Somewhat recent improvements include roof shingles, south & west side vinyl siding, hot water tank and a high efficient furnace. Both front and backyards feature very nice mature landscaping offering terrific curb appeal as well and nice privacy. The south facing fenced backyard is the perfect place for the kids to place while the chef in the family prepares that perfect barbecue on the raised and partially covered deck. Located on a nice street in Somerset with great access to parks & recreation, schools, shopping and major transportation routes this lovely home is sure to provide many years to pleasure for it's new owner, Don't miss it!! (id:60626)
RE/MAX Landan Real Estate
520 Anise Lane
Sarnia, Ontario
Welcome home to Magnolia Trails subdivision! Featuring a brand new upscale townhome conveniently located within a 3 min. drive south to Hwy 402 & north to the beautiful beaches of Lake Huron. The exterior of this townhome provides a modern, yet timeless, look with tasteful stone, board & batten combination, single car garage, & a covered front porch to enjoy your morning coffee. The interior offers an open concept design on the main floor with 9' ceilings & a beautiful kitchen with large island, quartz countertops & large windows offering plenty of natural light. The oversized dining space & neighbouring living room can fit the whole family! This bungalow unit includes: hardwood floors, 2 bedrooms, oversized bathroom, & built-in laundry. Additional layout options available. There are various floor plans & interior finishes to choose from, & limited lots available. Hot water tank is a rental. Call for more info! Listed as Condo & Residential. CONDO FEE IS $100/MO. Price includes HST. (id:60626)
Blue Coast Realty Ltd
520 Highbury Avenue N
London East, Ontario
Attention Investors & First-Time Home Buyers - Opportunity Knocks! Discover this charming, upgraded detached bungalow featuring 4-car parking, a fully finished basement with a separate entrance, ideal for future rental income or multi-generational living.This move-in-ready home offers 2+2 bedrooms and 2 full bathrooms, perfectly located near the new Hard Rock Hotel and all the exciting amenities of 100 Kellogg Lane. Enjoy the convenience of public transit at your doorstep and quick access to Highway 401, making your commute a breeze. Whether you're a growing family, first-time buyer, or savvy investor, this is a fantastic opportunity you won't want to miss, and it's available for immediate possession! (id:60626)
The Realty Firm Inc.
14 Mintern Avenue
Brantford, Ontario
Welcome to this beautifully renovated 2+1 bedroom, 3-bathroom home that effortlessly combines style, comfort, and functionality. Step inside and be greeted by a bright, open-concept layout designed to fit your lifestyle. The stunning kitchen features quartz countertops, ample cabinetry, and an abundance of natural light—perfect for cooking, entertaining, or enjoying your morning coffee. Just off the kitchen, a flexible space offers the option of a dining area or home office, depending on your needs. The spacious living room invites you to relax or host with ease, while the private primary suite boasts his-and-hers closets and a sleek 3-piece ensuite for your own personal retreat. Downstairs, the fully finished basement adds incredible value with a cozy rec room, a large additional bedroom, a modern 3-piece bathroom, and a dedicated laundry room. Outside, enjoy a fully fenced yard—ideal for kids, pets, or summer gatherings—as well as a detached garage for extra storage or hobby space. This move-in-ready gem checks all the boxes. Don’t miss your opportunity to call it home! (id:60626)
Real Broker Ontario Ltd.
426 4909 Elliott Street
Delta, British Columbia
Your First Home Starts Here at Bridge and Elliott! Located in the heart of Ladner Village, this walkable community offers a vibrant village lifestyle with over 10,000 sq. ft. of amenities on Level 3. This one-bedroom home features a bright, Scandinavian-inspired design with premium touches throughout - including a gas range, integrated fridge and dishwasher, full-sized washer/dryer, and a large kitchen island perfect for meals, prep, or entertaining. Enjoy 9' ceilings, true air conditioning, durable high-performance flooring, and a stylish bathroom with marble-inspired tiles and a mirrored medicine cabinet for extra storage. Come visit our Sales Gallery at 5255 Ladner Trunk Rd, open Sat/Sun 1-4PM or by appointment, and check out the Virtual Tour of this home! (id:60626)
Rennie & Associates Realty Ltd.
Rennie Marketing Systems
160 Forfar Street E
Centre Wellington, Ontario
Ready to break into the detached market? Whether you're a first-time buyer or a contractor searching for your next project, this 1.5 storey with a side-split addition is full of potential. Offering 4 bedrooms, 3 bathrooms, and a heated workshop behind the garage, there's room here to make your mark. The updated kitchen features stainless steel appliances, a central island with bar seating, and opens to a bright dining/living area with hardwood floors and crown molding. Upstairs, the unique layout presents the opportunity to create a stunning primary suite. With a side door leading to the partially finished basement (with existing plumbing), this home could be transformed into a multi-unit property - especially with the extra-wide driveway offering ample parking. 60k of updates done to property since 2023 including new windows, eavestroughs/downspouts, attic insulation, plumbing work and more! The private backyard is awaiting your green thumb. Ideally situated between charming downtown Fergus and the convenient Walmart plaza amenities. Don't miss your chance to unlock the potential of this great property! (id:60626)
Royal LePage Royal City Realty
1132 Hewetson Avenue
Kelowna, British Columbia
This stunning home site provides sweeping views of Lake Okanagan! Purchase this lot, and choose your own builder to build your dream home. Located in the ever popular Upper Mission community, Trailhead at the Ponds, be near retail amenities, biking trails and more within minutes. The Mission Village commercial site is under construction and only moments away from this exceptional community. The lot is sold as is, and community architectural guidelines are required to be followed, and a compliance deposit is also required. (id:60626)
Bode Platform Inc
3 Macewen Lane
Cornwall, Prince Edward Island
This solidly built 4 bedroom, 2.5 bath home in York Point overlooks the bay to the Charlottetown Harbour and lighthouse. With no immediate neighbours on either side, there is plenty of privacy inside. The spacious inside has hardwood floors in the living room, halls and bedrooms. The kitchen has an added lunch room, with a formal dining room as well. Downstairs there is a family room, rec room, and large office, and storage space. You can access the spa room from here or the patio deck. There is another large space including a full bath, plumbed in possible kitchen, living area and bedroom. Ideal for a rental or in-law suite. This accesses directly to the large garage. All this AND a workshop that is insulated, wired and has a wood stove! Country living 10 minutes to town! (id:60626)
Coldwell Banker/parker Realty
10 Berkshire Court
London South, Ontario
Spectacular court location with tons of privacy and treed surroundings, dont be fooled from the size of this condo, easy to convert main floor living room to a main floor Master bedroom, and still having another main floor family room. Enoy the new kitchen cabinets and counter tops and all new flooring throughout in 2024, new stainless-steel fridge in 2024. Sliding door to private patio (fenced) with detached garage + 2 parking spots that are private. 2nd level has a huge Master with 4-piece ensuite, 2 other bedrooms are spacious in size. Unspoiled lower level with new furnace + central air in 2024, new attic insulation and venting 2024, includes blinds, but not curtain. Move right in and enjoy your new modern look. (id:60626)
Sutton Group Preferred Realty Inc.
111 - 543 Timothy Street
Newmarket, Ontario
Experience sophisticated urban living at 543 Timothy Street Unit 111, a charming loft condominium nestled in the heart of Newmarket's Central Newmarket area. This thoughtfully designed 1-bedroom, loft-style apartment offers modern finishes and a unique blend of historical charm and character. Life here means enjoying a vibrant downtown lifestyle, with trendy restaurants, shops, and the picturesque Fairy Lake just steps away. Residents of this Newmarket loft can take advantage of exceptional building amenities including a well-equipped gym, a stylish media room, and a serene rooftop terrace for relaxation. Additional building features include a party room, visitor parking, building security system and a meeting room. Situated near Newmarkets Main Street, residents have access to a variety of boutique shops, cafes, and the Postmark Hotel. The nearby Newmarket GO Station provides excellent commuter options, ensuring seamless connectivity within York Region. This ideal blend of space, style, and setting is ready to complement your next chapter in one of the GTAs most loft style condos. (id:60626)
Exp Realty
2265 Queen Street
Regina, Saskatchewan
Welcome to 2265 Queen Street, a beautifully updated and fully developed two-storey home located in the heart of Regina’s vibrant Cathedral neighbourhood just steps away from the park! Offering 1,560 sq ft above grade, this 4-bedroom, 4-bathroom home combines timeless character with modern finishes and thoughtful upgrades throughout. The main floor features tile flooring, a cozy gas fireplace, and a striking arched window that fills the living space with natural light. The open-concept layout flows into a custom-designed kitchen with sleek cabinetry, stainless steel appliances, a central island with built-in wine rack, and elegant pendant lighting—perfect for both everyday living and entertaining. A stylish 2-piece bath completes the main level. Upstairs, the spacious primary suite includes a walk-in closet and private 3-piece ensuite (renovated 2025). Two additional bedrooms, a full 4-piece bathroom, and convenient second-floor laundry offer excellent functionality for busy households. The fully finished basement extends your living space with a large rec room, additional bedroom, and 3-piece bath. Vinyl plank flooring (2022) and ample storage add comfort and versatility. Notable recent upgrades include a new high-efficiency furnace (2025) and a replaced garage roof (2024). Step outside to enjoy a private, fully fenced yard with a spacious deck, mature trees, and space to garden or unwind. The double detached garage offers great parking and additional storage space. Located steps from parks, schools, restaurants, and Cathedral’s unique local shops, this home is move-in ready and offers exceptional value in one of Regina’s most sought-after communities.... As per the Seller’s direction, all offers will be presented on 2025-07-30 at 1:00 PM (id:60626)
Exp Realty
10 Orange Mill Court
Orangeville, Ontario
Great First Time Buyer Home in Family Friendly area. Walking distance to shopping, restaurants and downtown Orangeville. Main level with convenient 2 piece bath, access from garage and walk out to beautifully landscaped private deck area, a great spot to enjoy your morning coffee. Upper level master has a spacious sitting area and entrance to main bath. Finished Lower level with laundry and Recreation Room great for movie nights or kids area. Complex has ample visitor parking, common open area and family playground. Updates include: Front Entrance Door, All windows, Water Softener, Reverse Osmosis System. (id:60626)
Ipro Realty Ltd.
410 Park St
Kentville, Nova Scotia
Welcome to this ever-popular one-level home, thoughtfully designed for comfort, accessibility, and convenience. Featuring three spacious bedrooms, including a private master suite that overlooks the peaceful backyard, this home offers the perfect blend of functionality and comfort. The master includes a full ensuite and is thoughtfully separated from the other bedrooms for added privacy. Enjoy the bright, cheerful open-concept layout with pocket doors and a sunroom just off the dining areaperfect for relaxing or entertaining. The home was built with accessibility in mind, including wide hallways and wheelchair-friendly features. Step outside to a beautifully landscaped and meticulously maintained yard. The large, private backyard is framed by mature old-growth trees, creating a peaceful natural retreat. The expansive garage provides ample space for vehicles, tools, or hobbies. Located on the sought-after west end of Kentville, this home is just a short walk to schools, recreation facilities, and downtown amenities, with easy access to the highway for commuters. This well-kept, move-in ready home is ideal for families, retirees, or anyone seeking a low-maintenance lifestyle in a welcoming neighborhood. (id:60626)
RE/MAX Advantage



