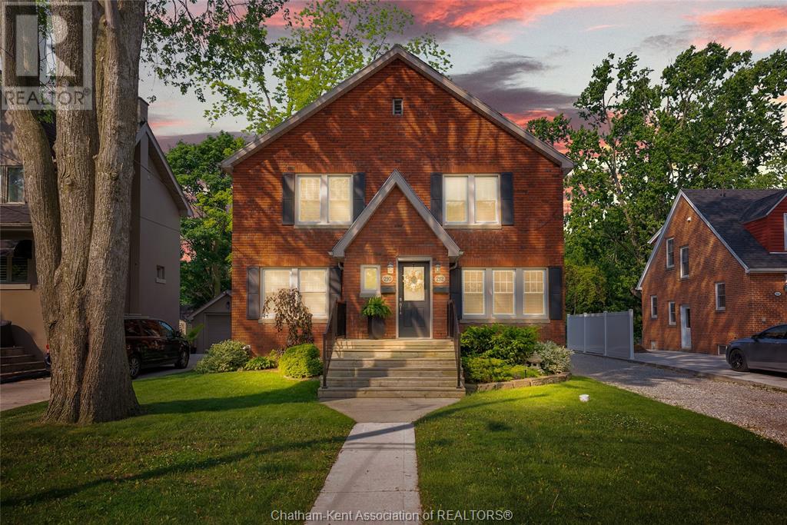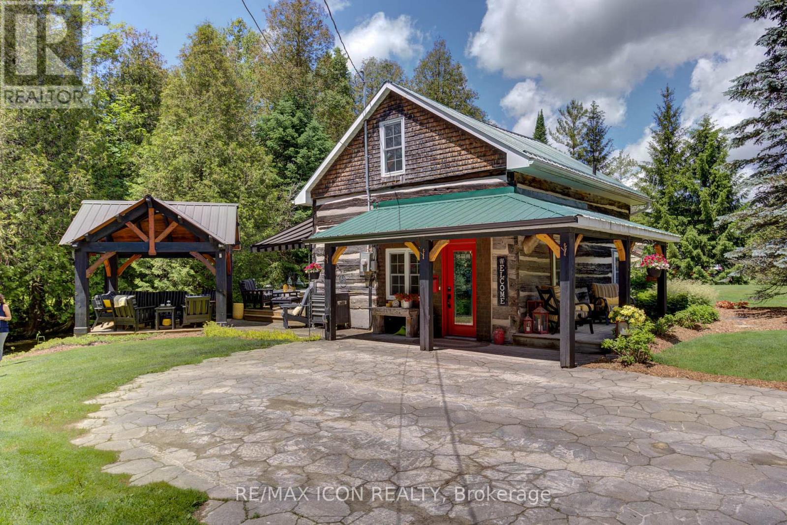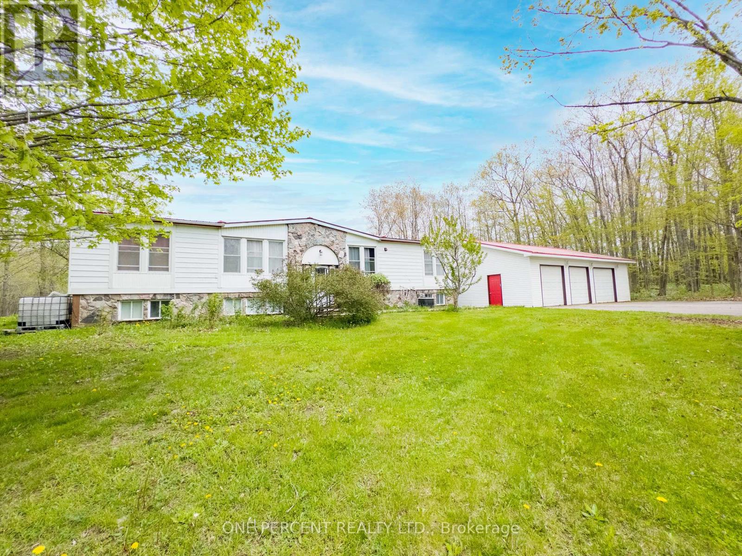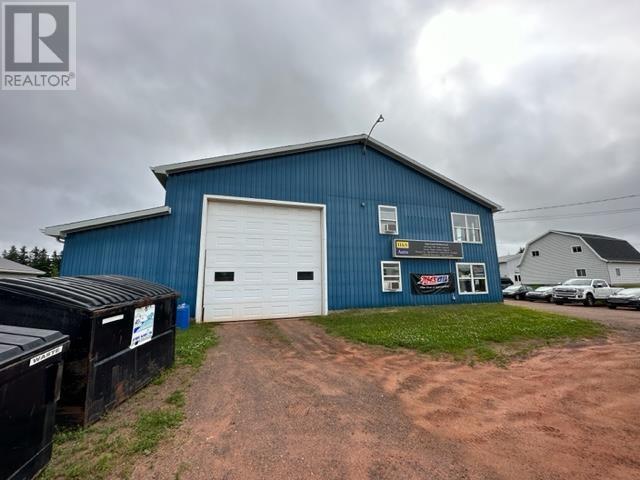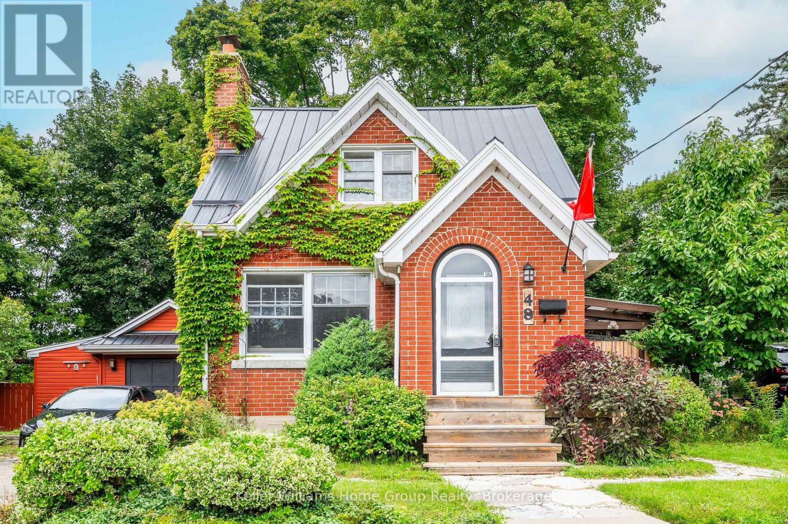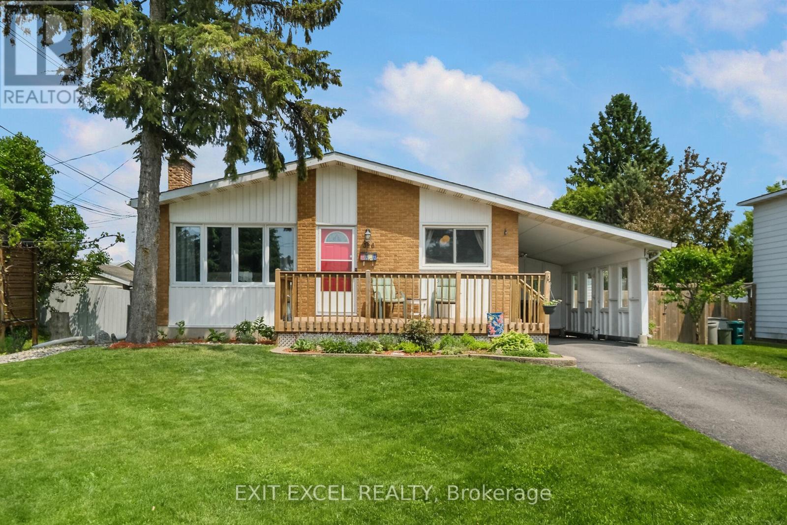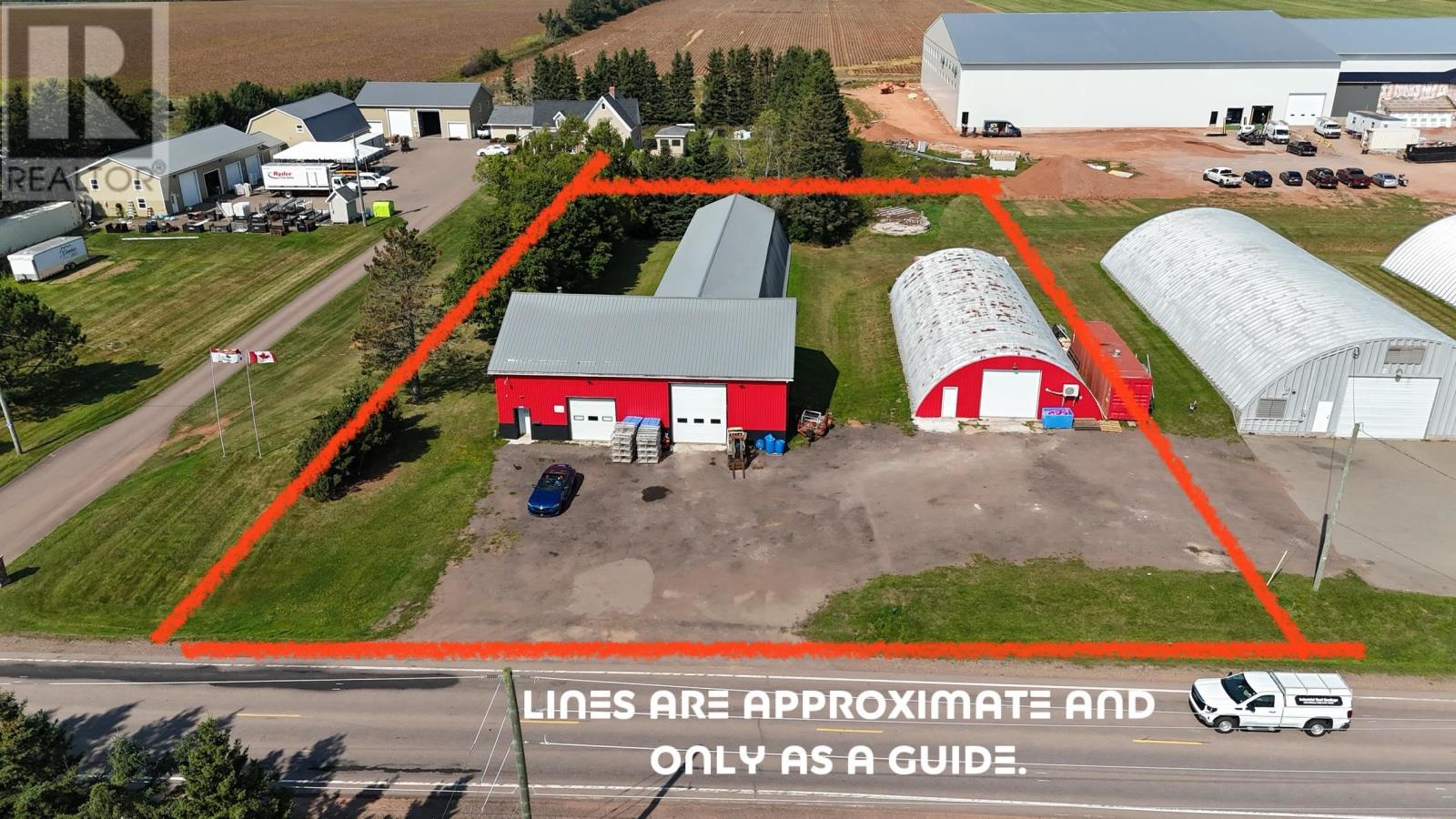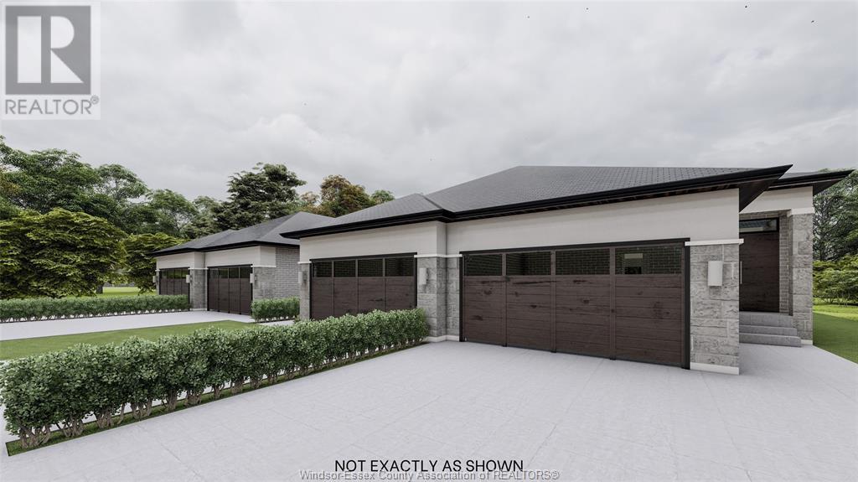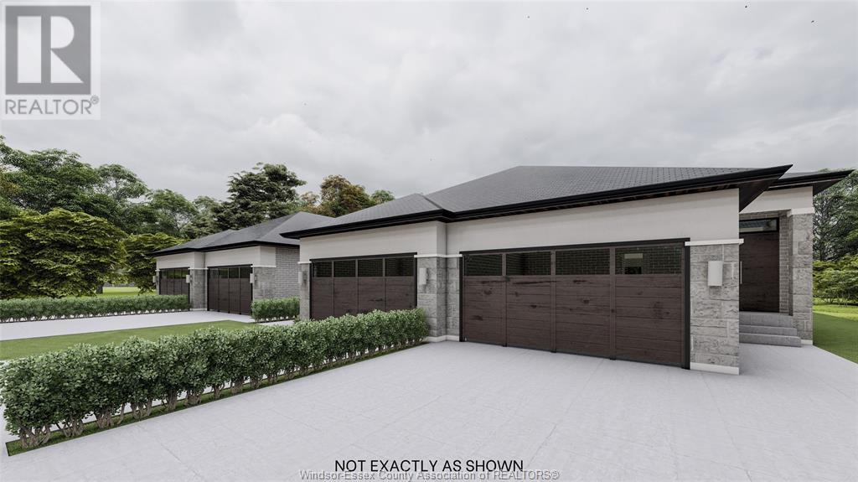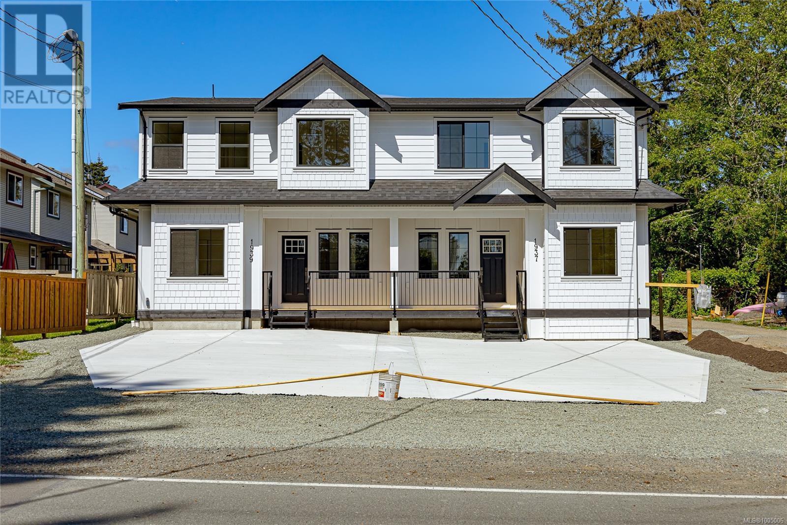210-212 Elizabeth Street
Chatham, Ontario
Welcome to this well-maintained and thoughtfully updated duplex, ideally located in one of the most desirable areas of town. These units have been cared for over the years with pride of ownership evident throughout, offering peace of mind to any investor. Each unit is home to A+ tenants who treat the space like their own, providing stable and consistent rental income. Situated on a deep lot, the property boasts ample parking and a neatly maintained yard, offering both convenience and curb appeal. With close proximity to schools, shopping, transit, and other local amenities, this location continues to attract quality tenants. Whether you’re looking to expand your portfolio or live in one side and rent the other, this is a turnkey opportunity you won’t want to miss. (id:60626)
Royal LePage Peifer Realty Brokerage
210-212 Elizabeth Street
Chatham, Ontario
Welcome to this well-maintained and thoughtfully updated duplex, ideally located in one of the most desirable areas of town. These units have been cared for over the years with pride of ownership evident throughout, offering peace of mind to any investor. Each unit is home to A+ tenants who treat the space like their own, providing stable and consistent rental income. Situated on a deep lot, the property boasts ample parking and a neatly maintained yard, offering both convenience and curb appeal. With close proximity to schools, shopping, transit, and other local amenities, this location continues to attract quality tenants. Whether you’re looking to expand your portfolio or live in one side and rent the other, this is a turnkey opportunity you won’t want to miss. (id:60626)
Royal LePage Peifer Realty Brokerage
2118 County Road 9
Greater Napanee, Ontario
This beautifully 2 acre landscaped elevated bungalow with mature trees, conveniently located just outside of town limits, offers a true family-friendly oasis. Featuring an attached two-car garage, a bright and spacious formal living room, dining room, and a kitchen complete with granite counters. The large, bright family room overlooks the natural beauty of the property and is the perfect place for entertaining and enjoying family time. The primary bedroom offers a cheater 3 piece ensuite and walkout to a cozy sunroom. Another bedroom is located on the main floor. The lower level of the home features a convenient laundry room with an abundance of storage, a three-piece bathroom, bedroom, rec room with pellet stove, and a mudroom with garage entrance, offering everything you need in a home. Aluminum roof has a lifetime warranty. Don't miss out on an opportunity to own this lovely home! (id:60626)
Mccaffrey Realty Inc.
146 Sandpiper Circle Nw
Calgary, Alberta
3 + 1 Bed | 3.5 Bath | Double Attached GarageWelcome to this beautifully renovated family home in a quiet, family-friendly Northwest community. With thoughtful upgrades throughout, this home is truly move-in ready. Recent renovations include new windows, a new roof, full Poly-B piping replacement, new paint, and brand-new flooring.Step inside to a bright and welcoming space, enhanced by the large new windows and modern flooring. The updated kitchen boasts granite countertops, well-maintained cabinetry, and a smart, open layout that flows seamlessly into the dining and living areas—perfect for both everyday living and entertaining.Upstairs, the spacious primary suite features a private ensuite and ample closet space. Two additional bedrooms and a full bathroom complete the upper level. The fully finished basement includes a large rec room, a full bathroom, and a versatile space that can serve as a gym, office, or guest bedroom (please note: window may not meet current egress code).low-maintenance yard—ideal for busy homeowners. Located within walking distance to bus terminal, top rate schools at all levels, grocery stores and other essential amenities. (id:60626)
Trec The Real Estate Company
532 Montrave Avenue
Oshawa, Ontario
LOCATION, LOCATION, LOCATION! Excellent opportunity for First Time Home Buyer or Investor. This recently renovated Bungalow is a LEGAL DUPLEX that sits on a large corner lot facing east! The main floor, or upper unit, features a large eat in kitchen, large living room with picture window, 3 bedrooms, a full 4 piece bathroom and a 2 piece powder room. The basement, or lower level, has a separate side entrance and features a large eat in kitchen, living room, 2 bedrooms and a full bathroom. Both units are fully equipped with in suite laundry! Roof and Eaves were replaced in 2022. Nestled in a tranquil neighborhood with easy access to 401, public transit and walking distance to major shopping centres, restaurants, schools and essential services. This property offers a fantastic opportunity for investors eyeing rental income or families seeking shared yet independent spaces or a mortgage helper. Versatile living options in a prime location. Don't miss your chance to own this exceptional home. (id:60626)
The Realty Den
321 599 Pandora Ave
Victoria, British Columbia
Welcome to The Vogue, a meticulously restored heritage building in the heart of downtown Victoria. This stylish penthouse loft seamlessly blends historic charm with modern luxury and features massive fir beams, hardwood floors and soaring 21’ ceilings. Expansive west-facing windows bathe the interior in natural light. The main level boasts a well-appointed kitchen with a new gas range and refrigerator, granite counters and ample pantry storage. There is a gas fireplace in the dining room, a full bath, laundry, a sundeck with panoramic views of Old Town and the Sooke Hills, and a living room that can double as a guest bedroom. The upper-level bedroom is a serene retreat with a 3-piece bathroom and space for a home office. Features include motorized shades, heated ensuite floor, an underground parking stall and a storage locker. With a Walkscore of 99, you're steps away from vibrant shops, restaurants, and cultural landmarks. Experience urban living at its finest. Immediate possession! (id:60626)
RE/MAX Camosun
146 Field Street
West Grey, Ontario
Welcome to this stunning century old log cabin nestled on a serene creekside setting, offering a perfect blend of rustic charm and modern luxury. This meticulously maintained retreat features custom cherry kitchen cabinets with leathered granite countertops, a custom live edge wood countertop in the butlers pantry, and a versatile bunkie/home office/guest house. The main cabin is equipped with top-of-the-line Bosch appliances, including a 2023 dishwasher and a washer/dryer combo. Enjoy ultimate comfort with heated floors in the kitchen prep area and bathroom. The propane fireplace with thermostat and remote, serviced in May 2024, adds cozy warmth, while the heat pump and air conditioning unit ensures year-round comfort. Outdoor enthusiasts will appreciate the professionally landscaped grounds, retractable awning, and keyless entry on both the main and bunkie doors. The cabin also features a custom timber frame structure with industrial - grade heat, retractable screens and LED lighting, perfect for gatherings or relaxing evenings. Additional highlights include a new water heater, water pump, and water softener installed in 2022, a septic system pumped in June 2023, and an electric fireplace in the bunkie. The property is also wired for a propane BBQ and features LED lights along the driveway with a dusk-to-dawn timer and motion sensor retractable awning on the deck. Experience the perfect blend of rustic charm and modern amenities in this unique log cabin retreat. Please see attached Feature sheet. (id:60626)
RE/MAX Icon Realty
1109 - 112 King Street E
Hamilton, Ontario
Luxurious unit in Hamilton's iconic residences of Royal Connaught. Customized condo converting from the largest 2 bedroom to a one bedroom suite. Open spacious layout with upgrades throughout. 2 year new kitchen with GE monogram SS appliances-induction cooktop, Advantium microwave, quartz counters, huge island (wood stained) with breakfast bar seating, stackable W/D in separate laundry room with sink. 4pc ensuite with built-in cabinets in walk-in & front hall, engineered hardwood, ceramic baths & laundry. Private balcony with SE views & overlooks the outdoor courtyard/patio on level 4. Storage locker next to unit #15. Includes 1 parking spot. (id:60626)
Royal LePage State Realty
19656 Loyalist Parkway
Prince Edward County, Ontario
Bring your imagination to turn this house into a stunning home. This 3-bedroom, 2-bathroom raised bungalow sits on a 2-acre double lot, offering plenty of space and potential. The home features hardwood floors, main floor laundry, and a large primary bedroom with a walk-in closet and ensuite with a soaker tub. Two patio doors lead to a deck overlooking the spacious backyard, perfect for enjoying the outdoors. The lower level includes a sizeable rec room, providing extra living space and a pool table, while the 3-car garage offers ample storage and parking. Located just minutes from Consecon and neighbouring towns, this property combines rural living with convenience. With some updating and possible remodeling, this home has the potential to shine. Plus, the double lot may allow for a second dwelling to be built. Buyers and agents to verify zoning and requirements. New hot water tank installed in 2025 (Owned, not rented) Don't miss this opportunity, book your showing today! (id:60626)
One Percent Realty Ltd.
49 Milson Crescent
Essa, Ontario
Presenting 49 Milson Crescent. This modern, move-in ready three-storey townhome is perfectly located on a quiet crescent in a desirable Angus neighbourhood, just 10 minutes from Barrie and close to parks, restaurants, golf, and commuter routes. Enjoy stunning curb appeal with a brick and stone exterior and an attached garage with inside entry. Inside, you'll find 9-foot ceilings and just under 2000 sq ft. of living space. The spacious eat-in kitchen features stainless steel appliances, an island, pantry, ample storage and walkout access to the backyard. The open-concept living/dining room is bright and welcoming with plenty of space for family time or entertaining. Upstairs, the primary bedroom offers a walk-in closet and private ensuite with laundry just steps away. There are two additional bedrooms and a full bath to complete this level. The lower level includes a cozy den, a fourth bedroom, and a two-piece bath. A fantastic opportunity to own a newer home in a great community! (id:60626)
Exp Realty
440 3rd Ave
Ladysmith, British Columbia
Character home located in one of Ladysmith’s most beloved neighbourhoods. This spacious 5-bedroom, 2-bathroom home offers the perfect blend of charm, function, and location. 9-foot ceilings enhance the kitchen, living, and dining spaces, creating an open and airy feel. There is a 3-bay powered shop—a rare find in this area and perfect for hobbyists, mechanics, or additional storage needs. Situated on a fully fenced, low-maintenance corner lot, the outdoor space includes established cherry and apple trees, garden area, and a large entertaining deck - perfect for summer BBQs. Enjoy the convenience of being just steps from downtown Ladysmith, walking distance to schools and amenities, and only a short walk to the beach. Book your showing today and get ready to love where you live! (id:60626)
Exp Realty (Na)
14 Park Road
Kensington, Prince Edward Island
Calling all automotive enthusiasts, entrepreneurs, and visionaries! This versatile building, located at 14 Park Road, is currently an automotive haven but holds endless possibilities for various uses. With a generous interior height of 25 feet and a spacious 152 by 48-foot layout, this property is ready to accommodate your creative ambitions. Featuring three 14 x 14-foot doors and an additional 12 x 14-foot door, this building offers ample access for large vehicles, equipment, or machinery. Whether you're an automotive enthusiast looking to expand your business or an entrepreneur seeking a new venture, this property can adapt to your needs. With a 200 amp service in place, this building provides the necessary electrical capacity to support your business operations. The office space and retail area within the building offer convenient spaces for client interactions or administrative tasks. Located in the heart of Kensington Industrial Park, this property boasts a prime location with easy access to major transportation routes and a variety of amenities. The town of Kensington itself offers a vibrant community and a supportive business environment, making it an ideal place to establish and grow your enterprise. Embrace the potential and seize the chance to make your mark in the thriving town of Kensington. (id:60626)
Century 21 Northumberland Realty
48 Dane Street
Kitchener, Ontario
Welcome to 48 Dane St. An entertainer's dream on a quiet street, walking distance to downtown Kitchener. Well laid out floor plan with plenty of storage area, bright kitchen with eat in dining area and spacious family room. Cozy rec room and 2 pc bath in the basement. Fully finished man cave and games room in the detached garage! Can be easily converted back to regular garage if needed for parking. Private backyard with large deck areas, plenty of shade trees, hot tub and storage shed. Perfect spot for relaxing on hot summer nights and sharing a game of horseshoes with friends and neighbours. (id:60626)
Keller Williams Home Group Realty
6503 33 Avenue Nw
Calgary, Alberta
Attention Builders & Developers! Here is a 50x122' Lot in the vibrant community of Bowness. Land Use Code: R-CG. This lot is close to shopping and schools. Just a short drive to Foothills Hospital, the Children's Hospital, and University of Calgary. Near by is Bowness Park - one of Calgary's most popular parks. It features a shallow lagoon popular for paddle boating in the summer and ice skating in the winter. The park also also has a wading pool, boat rentals, Playgrounds, picnic areas, and a children's train ride. Easy access to Trans Canada Hwy and the Rocky Mountains! House is not livable. Selling for lot value only. (id:60626)
Real Broker
396 Roxdale Avenue
Ottawa, Ontario
Welcome to this impeccably maintained bungalow in Orléans, offering a comfortable layout, thoughtful updates, and a beautiful backyard retreat. Inside, you'll find 3 bedrooms on the main floor and 2.5 bathrooms, including a bright living room with a cozy wood fireplace and an updated kitchen with plenty of storage and counter space. The home has been recently painted and feels fresh and move-in ready. The finished basement adds even more space with a rec room, office, 3-piece bathroom, and a large storage room. Step outside and you'll find a backyard oasis featuring a natural gas-heated inground pool (liner replaced in 2019/2020), multiple decks for lounging or entertaining, a handy storage shed, and even a clothesline for sunny summer days. Its a private, peaceful space you'll love spending time in. Additional updates include the roof (2014 with 40-year shingles), furnace and A/C (2012), vinyl siding and foam insulation (2015). Built in 1975 and well cared for over the years, this home is a great mix of charm, function, and outdoor living. (id:60626)
Exit Excel Realty
12 Woodside Square
Pelham, Ontario
Welcome to this beautifully maintained 3 + 1 bedroom, 2 full-bath home offering just over 2,000 sq ft of living space in the highly sought-after town of Fonthill. Situated on a generous 50 × 105 ft lot, the freshly painted, open-concept main floor seamlessly connects the kitchen, living, and dining areas. The kitchen boasts quality cabinetry and built-in units in the dining room—ideal for a coffee bar, wine station, or extra storage—while both full bathrooms provide convenience and flexibility for a growing family. Head outside to discover a private, fully fenced backyard complete with a large deck and mature trees—perfect for entertaining or allowing kids and pets to play safely. Updates abound, including a double-wide concrete driveway (2017), insulated garage door (2021), front walkway and backyard landscaping (2022/2023), irrigation system (2021), and new flooring throughout (2023/2024). Additional highlights include central A/C (2016), a gas line in the basement ready for a future fireplace, and gas lines in the garage for a heater and BBQ. Just minutes from parks, scenic trails, top-rated schools, and several renowned golf courses, this move-in-ready home combines comfort, style, and location in one of Niagara’s most desirable communities. (id:60626)
RE/MAX Escarpment Golfi Realty Inc.
1641 Blue Shank Road
Kelvin Grove, Prince Edward Island
Have a great business with 2 large buildings on a high traffic road. (id:60626)
Century 21 Northumberland Realty
3 Eagle Street
Leamington, Ontario
WELCOME TO LEAMINGTON'S NEWEST SUBDIVISION, BEVEL LINE VILLAGE. NEW MILLENNIUM HOMES PRESENTS THIS LUXURY TOWNHOME, CURRENTLY UNDER CONSTRUCTION. THIS INSIDE UNIT FEATURES A PRIMARY BEDROOM WITH ENSUITE INCLUDING A LARGE TILED SHOWER AND WALK IN CLOSET, A SECOND BEDROOM AND BATHROOM. GOURMET KITCHEN WITH QUARTZ COUNTERTOPS THROUGHOUT, FAMILY ROOM , MAIN FLOOR LAUNDRY, VAULTED CEILINGS & MORE. LOWER LEVEL INCLUDES FAMILY ROOM, BEDROOM, BATHROOM AND LOTS OF STORAGE. EXTERIOR INCLUDES DOUBLE CAR GARAGE, CONCRETE PAVED DRIVEWAY, A REAR COVERED DECK & FULLY SODDED LOT WITH FENCED IN YARD. MINUTES AWAY FROM POINT PELEE NATIONAL PARK, ERIE SHORES GOLF AND COUNTRY CLUB & LEAMINGTON MARINA. PLENTY OF TIME TO STILL CHOOSE YOUR FINISHES. (id:60626)
Royal LePage Binder Real Estate
5 Eagle Street
Leamington, Ontario
WELCOME TO LEAMINGTON'S NEWEST SUBDIVISION, BEVEL LINE VILLAGE. NEW MILLENNIUM HOMES PRESENTS THIS LUXURY TOWNHOME, CURRENTLY UNDER CONSTRUCTION. THIS INSIDE UNIT FEATURES A PRIMARY BEDROOM WITH ENSUITE INCLUDING A LARGE TILED SHOWER AND WALK IN CLOSET, A SECOND BEDROOM AND BATHROOM. GOURMET KITCHEN WITH QUARTZ COUNTERTOPS THROUGHOUT, FAMILY ROOM , MAIN FLOOR LAUNDRY, VAULTED CEILINGS & MORE. LOWER LEVEL INCLUDES FAMILY ROOM, BEDROOM, BATHROOM AND LOTS OF STORAGE. EXTERIOR INCLUDES DOUBLE CAR GARAGE, CONCRETE PAVED DRIVEWAY, A REAR COVERED DECK & FULLY SODDED LOT WITH FENCED IN YARD. MINUTES AWAY FROM POINT PELEE NATIONAL PARK, ERIE SHORES GOLF AND COUNTRY CLUB & LEAMINGTON MARINA. PLENTY OF TIME TO STILL CHOOSE YOUR FINISHES. (id:60626)
Royal LePage Binder Real Estate
193 Gladu Street
Ottawa, Ontario
Welcome to 193 Gladu Street, a charming duplex in one of Ottawa's most sought-after neighbourhoods. This unique property functions as a single-family home with a self-contained one-bedroom, one-bathroom unit at the rear - perfect for extended family, guests, or rental income. The main residence is warm and welcoming, with a wide-open and bright main floor that flows beautifully from living to dining to kitchen. Anchored by a modern island, the kitchen offers plenty of workspace, storage, and natural light - ideal for both everyday living and entertaining. Upstairs, the second-floor bedroom features a cheater ensuite access to a fully renovated bathroom with a sleek glass stand-up shower. The top level includes two more spacious bedrooms and a second full bathroom, also fully updated with contemporary finishes. The rear unit has its own private entrance and offers a well-designed one-bedroom layout with a full bathroom and open living space - an excellent option for added flexibility or passive income. A detached garage adds extra convenience, and the location is hard to beat - close to parks, transit, shopping, and downtown Ottawa. Whether you're looking for a multi-generational home, an investment opportunity, or a home with income potential, 193 Gladu Street delivers on all fronts. Front unit Gross monthly income: $2,550. Rear unit Gross monthly income: $1,537. Gross annual income: $49,044. (id:60626)
RE/MAX Hallmark Realty Group
28 Cottonwood St
Lake Cowichan, British Columbia
Welcome to this 1,800 sq. ft. two-level home that sits on a pristine 100 x 100 corner lot in a prime town location with subdivision potential. Inside, you’ll find 2 bedrooms, 2 bathrooms, a den, and a spacious family room, with plenty of potential to customize the lower level to suit your needs. Stay comfortable year-round with an efficient heat pump and vinyl windows. Outside, you'll find a detached garage/workshop for your toys and tools, as well as a garden for those with a green thumb. With dual street access, parking your RV or boat is a breeze. The stunning landscaping is in full bloom throughout the seasons, complemented by breathtaking mountain views. Enjoy the convenience of being within walking distance to town and nearby trails.Subdivision potential may exist—buyer to verify. Don't miss this incredible opportunity! (id:60626)
RE/MAX Island Properties
306, 1315 Spring Creek Gate
Canmore, Alberta
Your mountain retreat awaits—welcome to penthouse perfection! Vaulted ceilings and a dramatic wall of windows flood the space with light and frame iconic mountain views. Warm hardwood and tile floors set a cozy, elevated tone, while the open layout offers room to relax, entertain, or just soak in the scenery.The heart of the home is the stunning kitchen—think quartz countertops, sleek contrasting cabinetry, a gas stove, and an oversized island with bar seating. Whether you're hosting après-hike drinks or a cozy dinner party, this space delivers.The living room invites you to curl up by the gas fireplace, where mountain vistas steal the show. Step out onto your private balcony that overlooks a quiet park and picture-perfect streetscape, with a clear sightline to the Rundle Range to the left and the Fairholme Range straight ahead . You're moments from peaceful creekside trails; or just a short stroll to the market, shops, and a cocktail at Bridgette Bar. Nature and convenience in perfect harmony.The primary bedroom offers a serene retreat with more mountain views to greet you each morning. The spacious bathroom features double sinks and a walk-in shower—equal parts style and function.Need more? Head up to the south-facing rooftop patio for a soak in the hot tub, a session in the fitness center, or some downtime in the owner’s lounge. It’s a true lifestyle property in every sense.Whether you’re looking for a full-time home or a part-time escape, this property offers the option to rent on a seasonal or monthly basis. Canmore’s natural beauty, paired with this lock-and-leave luxury, makes it the perfect basecamp for adventure—or just enjoying the view. (id:60626)
RE/MAX Alpine Realty
46 - 1182 Queen Street
Kincardine, Ontario
Welcome to your dream home in one of Kincardine's most exclusive private communities! The "Callaway" model is a 2-bedroom condo, with 2 full bathrooms, a gorgeous gourmet kitchen and a modern open-concept layout, this home is perfect for relaxed living or entertaining guests. Enjoy serene mornings and stunning views from your patio backing onto the Kincardine Golf and Country Club. Just minutes to the shores of Lake Huron, you'll love the peaceful surroundings and easy access to waterfront recreation, trails, and all the amenities Kincardine has to offer. Whether you're downsizing, investing, or looking for a weekend retreat, this stunning condo offers the perfect blend of luxury, comfort, and location. (id:60626)
Benchmark Real Estate Services Canada Inc.
1937 Maple Ave S
Sooke, British Columbia
OPEN HOUSE CANCELLED. A must see! No GST here if you're a 1st-time buyer & Occupy as per the new rules announced on May 27/25, (will be exempt, or will you get it back?) Immediate possession! Stunning Side-by-Side Duplex with Flex Room! $699,900+GST! Brand-new home offers 3 spacious beds + a flex room on the main (perfect for an alternative master suite if desired) & 3 full baths. Designed with an open-concept layout, the main features a bright living area with 9' ceilings, kitchen w/a lrg island, stone countertops, & a dedicated dining area that flows seamlessly to your covered patio. The fully fenced yard is ready for sod,)ideal for BBQs, pets & kids' play. Up has 3 beds, w/a massive master suite, a luxurious ensuite & laundry rm. The home boasts luxury vinyl flooring throughout, with plush carpeting on the stairs for added comfort. Stay comfortable year-round with a functional 2 zone heat pump with A/C. Other side be available soon, buy 2 or bring a friend or family. Located a short walk to the Ocean, trails, parks, bus route and Sooke's Town Core! (id:60626)
Maxxam Realty Ltd.

