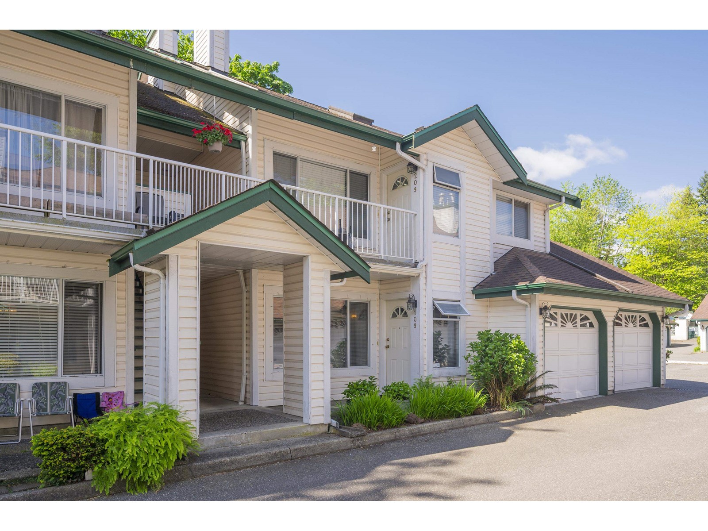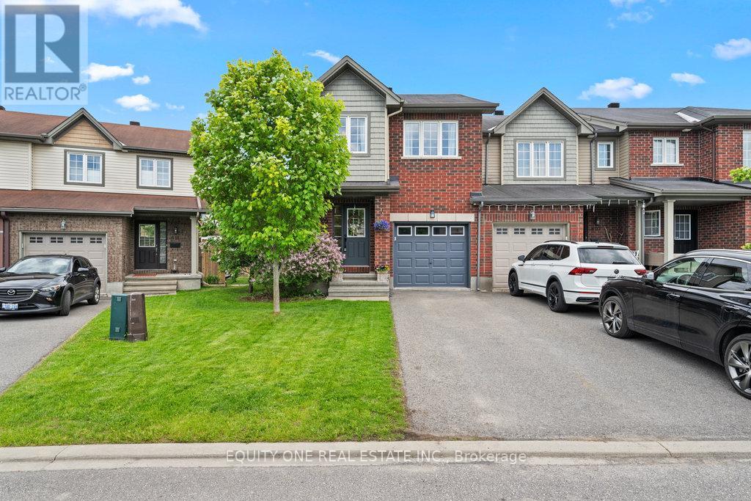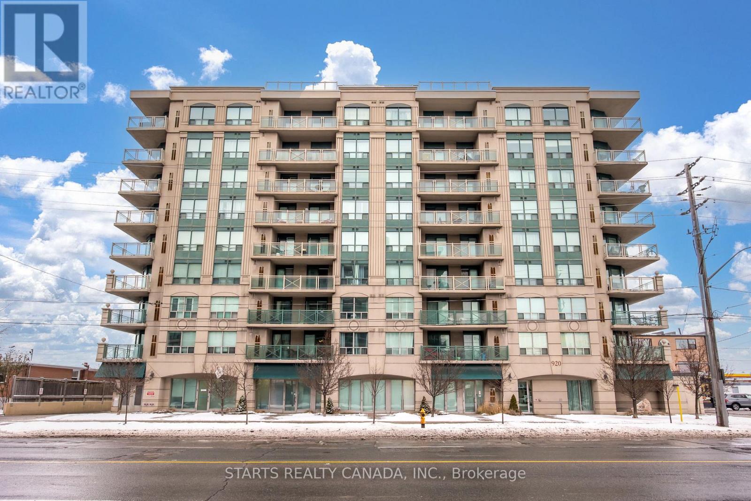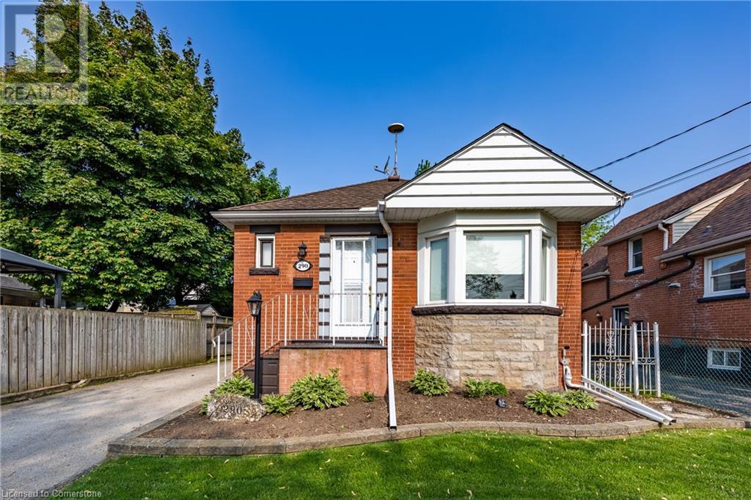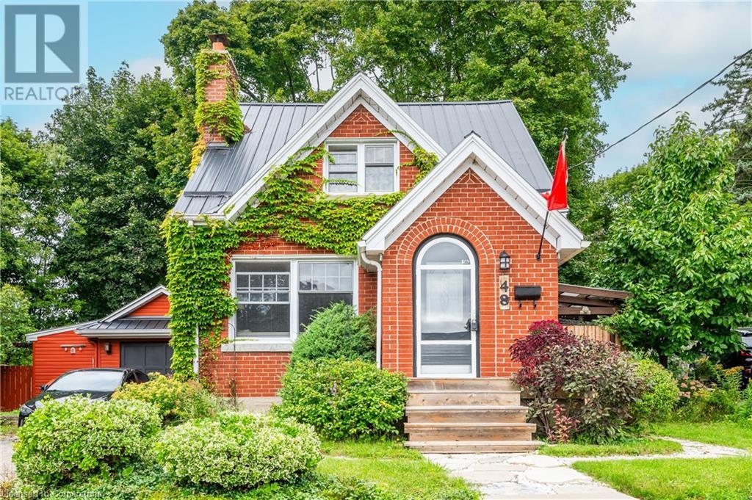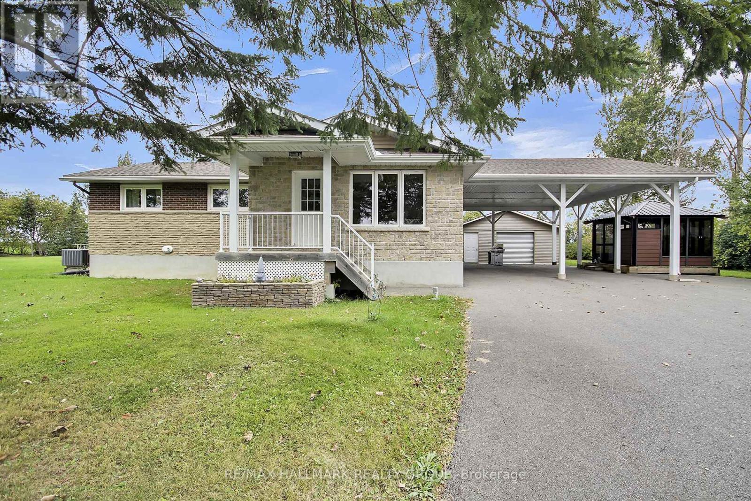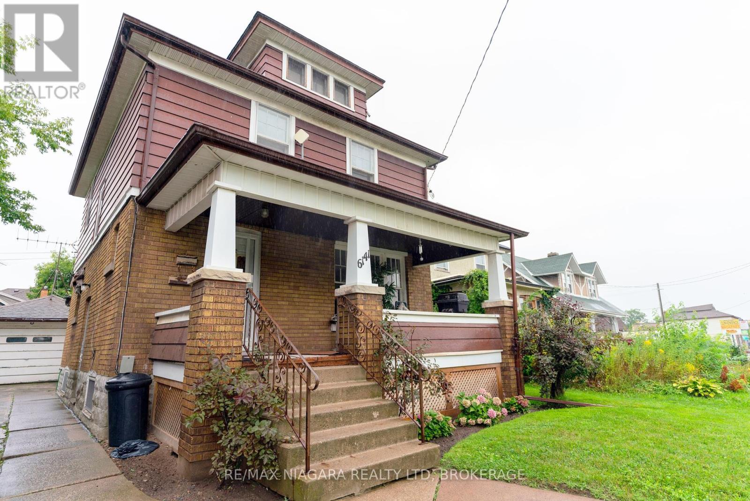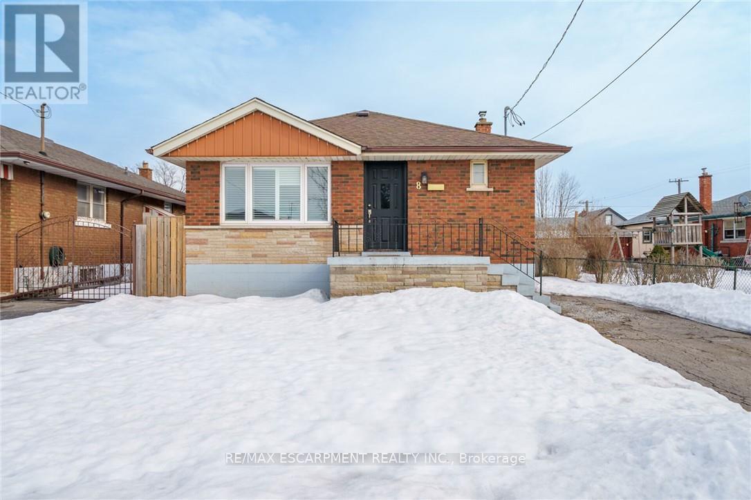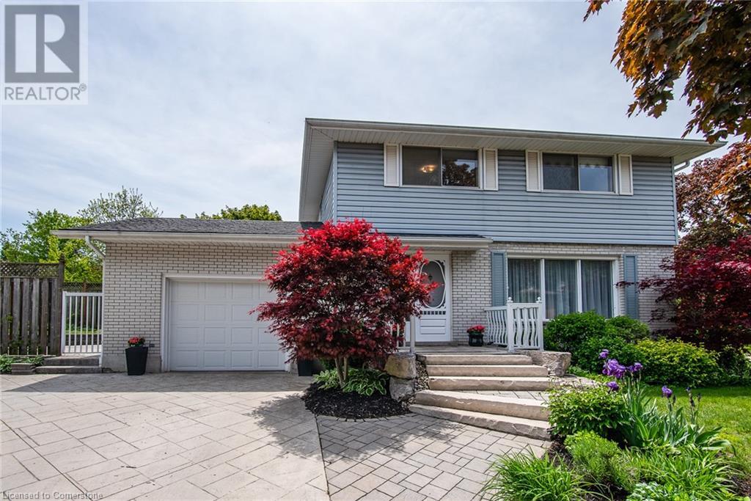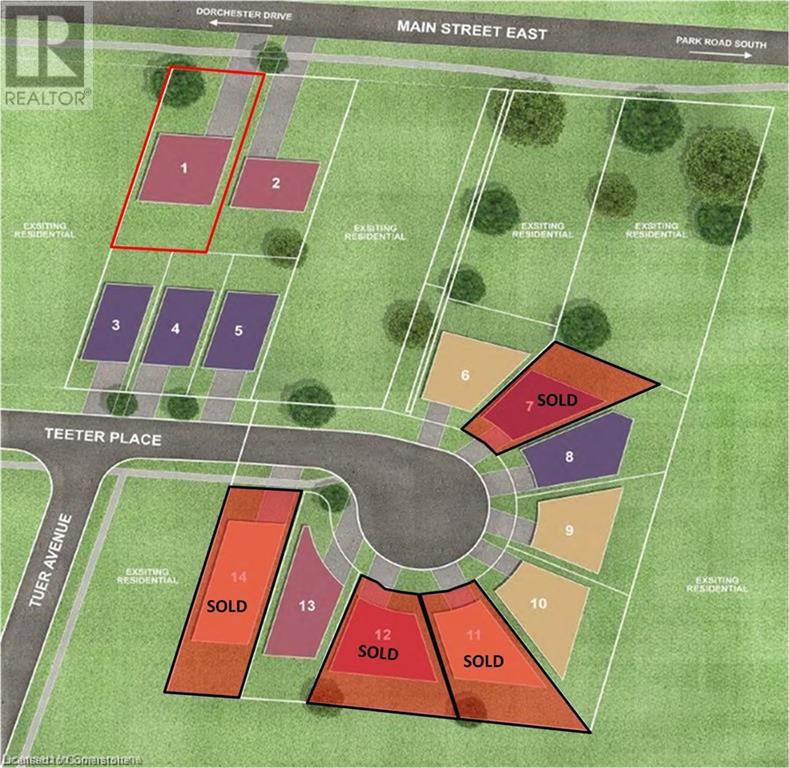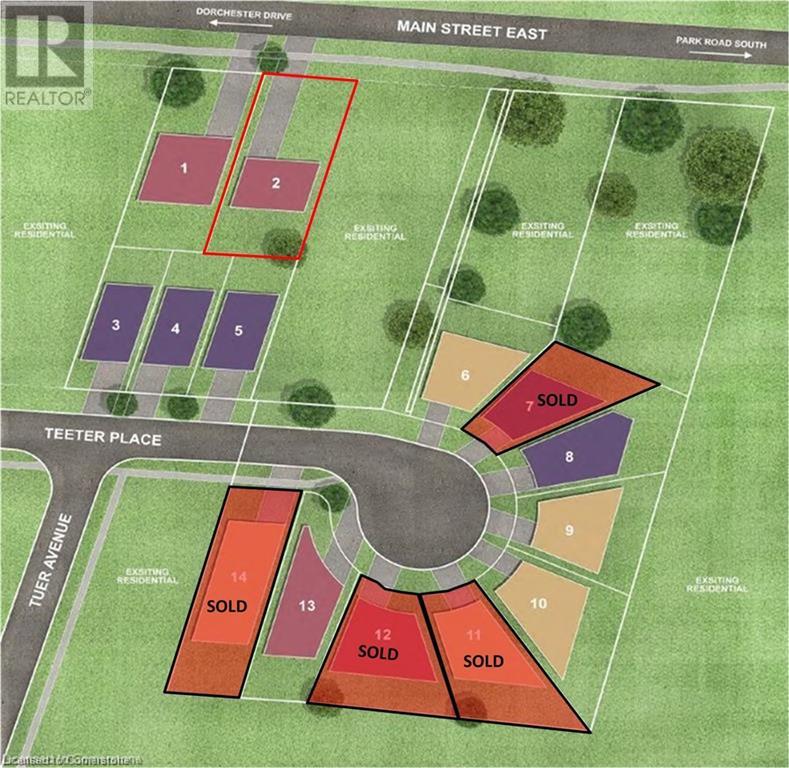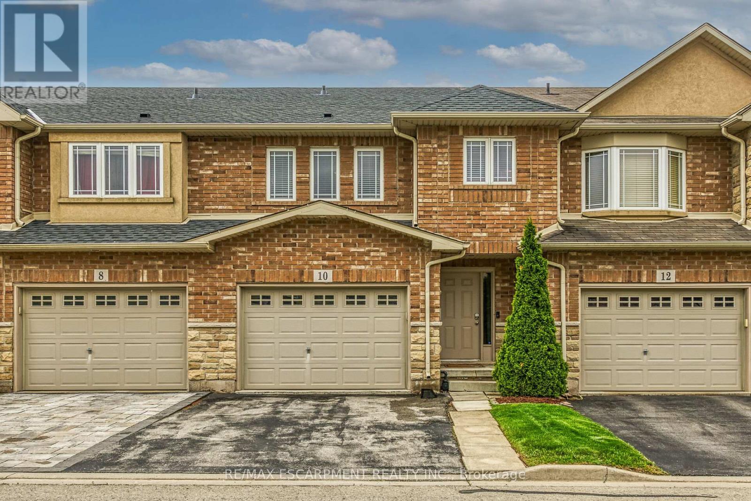109 10308 155a Street
Surrey, British Columbia
Great location! 2 large bdrm 2 full bthrm 1354sf ground floor home - NO STAIRS! Walk into your large living room w/gas fp, dining room. Leads to your spacious well laid out kitchen w/eating area and access to 1 of your private fenced patios w/natural gas hook up. Your primary is massive and has access to another private fenced patio, plus a big wi closet and 3 piece ensuite w/shower. There's another bedroom and 4 piece bthrm. Laundry area w/full sized side by side washer/dryer. Radiant in-floor heating. Single garage and a designated apron spot. Close to so many shopping areas, restaurants, transit, highway 1, nature trails, schools. (id:60626)
One Percent Realty Ltd.
609 Gazebo Street
Ottawa, Ontario
Welcome to this beautiful end unit 2-storey townhouse nestled in the family-friendly neighbourhood of Manotick, just minutes from schools, scenic parks, shopping, restaurants, and the convenient Strandherd Bridge. The main floor offers a spacious tiled entryway, a stylish powder room, and an open concept living and dining area that flows seamlessly into the kitchen complete with a breakfast bar, stainless steel appliances, and a striking floor-to-ceiling window that fills the space with natural light. Step through the patio doors to enjoy a beautifully landscaped, fully fenced backyard perfect for outdoor relaxation. Upstairs, you'll find gleaming hardwood floors and three generously sized bedrooms, including a primary suite with a walk-in closet and a 4-piece ensuite. A second full bathroom completes the upper level. The lower level impresses with a large, bright family room featuring a cozy natural gas fireplace framed by cultured stone, along with a convenient laundry and storage area.This home blends comfort, style, and an unbeatable location ideal for growing families or those looking to settle in a vibrant, well-connected community. (id:60626)
Equity One Real Estate Inc.
6507 Bow Crescent Nw
Calgary, Alberta
*** PUBLIC OPEN HOUSE July 19, 2:00 - 4:00 *** Unique Character Residence – Converted Church on Bow Crescent in Bowness.Nestled along the highly desirable Bow Crescent, steps from the river, this one-of-a-kind character home seamlessly blends history with modern living. Originally a charming church, this stunning residence has been thoughtfully transformed into a warm and inviting 3-bedroom, 2-bathroom home, filled with architectural charm and unique design elements.Inside, vaulted ceilings and expansive windows flood the space with natural light, highlighting the rich hardwood floors that run throughout the main level. The open-concept living and dining areas retain the building’s original character while offering a functional layout perfect for entertaining. A choir loft overlooking the main space has been creatively repurposed as a bright and airy home office, adding a truly distinctive touch.The full, undeveloped basement presents endless possibilities—whether you envision additional living space, a workshop, or a private retreat. Recently replaced high-efficiency furnace. Outside, a brand-new custom-designed garage complements the home’s timeless aesthetic while providing this very well planned out modern convenience. Very carefully designed with vaulted ceilings, two different sized doors for a drive through application, drywalled and heated, this garage is sure to impress!Situated in one of Calgary’s most sought-after locations, this property offers the perfect blend of tranquility and accessibility. Shopping, restaurants, schools and more! Enjoy the beauty of the nearby Bow River, walking paths, and parks, all while being just minutes from the city’s best amenities. A rare and remarkable opportunity to own a piece of history in the prime river community of Bowness!Don’t miss out—schedule your viewing today! (id:60626)
Cir Realty
Ph910 - 920 Sheppard Avenue W
Toronto, Ontario
One Of The Largest Penthouse Unit. This Bright And Spacious 2-Bedroom, 2-Bathroom unit Offers 1120 Square Feet Of Interior Living Space, Complemented By A Large Balcony With Unobstructed North Facing Views. Breathtaking Views From Every Room! Fabulous Chef's Kitchen With Ss Appliances And Granite Counters& Breakfast Bar. Converted 3 Bedroom Unit Was Customized To Create Bright Open Concept Design! Frameless Glass Shower! 9'Ceilings! Low Maintenance Fees! No Neighbours On Either Side! Only A 5 Minute Walk To Downsview Subway. Storage Locker On Same Level. The Prestigious Hampton Plaza. The Open-Concept Kitchen Features A Breakfast Bar, Perfect For Entertaining, While Elegant Engineered Hardwood Floors Flow Throughout The Unit. The Large Primary Bedroom Includes A 4-Piece Ensuite Bathroom. The Open Dining And Living Areas Provide Seamless Access To The Stunning Balcony, Offering The Perfect Blend Of Indoor And Outdoor Living. Storage Locker on the same Level. Residents Enjoy Amenities Such As A Gym, Rooftop Terrace, Party Room, And Secure Underground Parking. Hampton Plaza Offers A Blend Of Comfort, Convenience, And Modern Amenities In A Well-Connected Part Of The City. Residents Enjoy Convenient Access To Local Restaurants And Shopping, With Many Eateries Offering A Diverse Range Of Cuisines, From Casual Diners To Mediterranean And Kosher Restaurants, Reflecting The area's Cultural Diversity. Nearby shopping options include small plazas and retail centers, with larger shopping destinations like Yorkdale Mall, which is just a short drive away. Bathurst Manor Offers Great Access To Public Transit With Close Proximity To Sheppard West Station And Major Roadways Including Highway 401, Making It Convenient For Commuting And Getting Around Toronto. Bathurst Manor Is Also Home To Several Public Schools, Including Wilmington Elementary School, Charles H. Best Middle School, And William Lyon Mackenzie Collegiate Institute (id:60626)
Starts Realty Canada
290 East 14th Street
Hamilton, Ontario
Imagine unlocking the doors to your dream home, a beautifully maintained brick bungalow that embodies warmth and character. With two cozy bedrooms and one bathroom, this property offers the perfect blend of intimacy and space. The lush, well-manicured lawn and single-wide driveway, with room for three parking spots, sets the tone for a life of comfort and tranquility. Recent upgrades have enhanced the home's charm, while the enclosed backyard provides a safe haven for kids to thrive and for you to unwind on the patio. The kitchen is a culinary haven, offering ample room to craft memorable meals and share them with loved ones in the adjacent dining area. A spacious living room beckons relaxation, and the basement awaits your personal touch, ready to become the ultimate recreational retreat. Seize this chance to make this house your home. (id:60626)
RE/MAX Erie Shores Realty Inc. Brokerage
2911 928 Beatty Street
Vancouver, British Columbia
Located in the lively Yaletown complex, "The Max" by Concord Pacific offers 617 sqft interior and 38 SF South facing covered balcony. This unit boasts 1 bedroom, 1 den, 1 solarium, 1 parking and 1 storage locker. Upgrades include: brand-new appliances, brand-new light fixtures, updated flooring and paint. The solarium is a large and bright space to accommodate a twin bed or perhaps an ideal office space. Enjoy stunning water and city views from very corner in this unit. Exceptional amenities feature a fully equipped gym, hot tub, sauna, steam room, full-sized pool with a large sun deck, playground, theater, conference room, and billiards and table tennis. Just a few blocks from Skytrain, shopping, Costco, seawall, BC Place, and main streets! * (id:60626)
RE/MAX Masters Realty
1908, 310 12 Avenue Sw
Calgary, Alberta
Welcome to Park Point, where sophistication, style, and skyline views come together in perfect harmony. Sitting 19 floors above the city, this 2 bedroom, 2 bathroom + den residence offers an unbeatable southwest exposure, meaning you’ll be basking in natural light all day and toasting to breathtaking Rocky Mountain sunsets every evening. Inside, the open-concept design is both sleek and functional, with floor-to-ceiling windows showcasing the dazzling park/mountain views. The European-inspired kitchen is a dream for home chefs and takeout lovers alike, boasting integrated appliances, a gas cooktop, built-in oven, granite countertops, and a breakfast bar that’s perfect for morning coffee or late-night charcuterie spreads. Need space for a real dining table? You got it! The primary suite is pure luxury, featuring a walk-in closet and an ensuite retreat with double vanities, a soaker tub, and a separate freestanding shower - because you deserve spa vibes at home. The second bedroom is perfectly positioned on the opposite side of the unit for ultimate privacy, making it ideal for guests, roommates, or a zen home office. A bright and versatile den, in-suite laundry, and central air conditioning complete this stylish sanctuary. Life at Park Point means living in one of Calgary’s best-managed buildings with top-tier amenities: 24-hour concierge and security, a high-end fitness centre, yoga studio, steam room and sauna, a guest suite, indoor/outdoor entertainment lounges, bicycle storage, and a rooftop patio - basically, it’s a five-star resort you get to call home. And don’t worry about parking - your TWO titled underground stalls are ready and waiting. Step outside, and you’re in the heart of the Beltline’s vibrant scene, with Central Memorial Park and the Calgary Public Library right across the street. Craving some of the city's best food? Ten Foot Henry, Kama, Bar Chouette, Native Tongues Taqueria, DOP, and Pat & Betty are just steps away. Ready for a night out? 10th a nd Stephen Avenue have you covered with endless dining, shopping, and entertainment options. This isn’t just a condo, it’s a lifestyle upgrade. Whether you're an urban professional, savvy investor, or someone who just loves a killer view, this is downtown living at its absolute best. (id:60626)
Century 21 Bamber Realty Ltd.
9 Parkview Heights
Quinte West, Ontario
Welcome home when you enter this 2400 Sq ft extended all brick bungalow located at 9 Parkview Heights. Easy access to marina, shopping, 401, and 8 Wing. No stairs on main floor. Spacious kitchen with loads of cupboards and counterspace, a separate main floor family room to relax. Formal entertaining living room, with gas fireplace. Main floor family room with access to patio. Three main floor bedrooms on a separate wing, primary with ensuite and walk-in closet. Main floor laundry room plus a 2 pce bath. Large deck and private rear yard plus patio. Full unspoiled basement. Enjoy the south facing sunroom for those lazy days. This all located on an oversize 120 by 110 lot with excellent landscaped grounds. (id:60626)
Royal LePage Proalliance Realty
48 Dane Street
Kitchener, Ontario
Welcome to 48 Dane St. An entertainer's dream on a quiet street, walking distance to downtown Kitchener. Well laid out floor plan with plenty of storage area, bright kitchen with eat in dining area and spacious family room. Cozy rec room and 2 pc bath in the basement. Fully finished games room/ entertainment area in the detached garage! Can be easily converted back to regular garage if needed for parking. Private backyard with large deck areas, plenty of shade trees, hot tub and storage shed. Perfect spot for relaxing on hot summer nights and sharing a game of horseshoes with friends and neighbours. (id:60626)
Mcintyre Real Estate Services Inc.
Keller Williams Home Group Realty
8441 Mitch Owens Drive
Ottawa, Ontario
Welcome to this charming bungalow nestled on a spacious lot (0.904, just under an acre) WITH NO REAR NEIGHBOURS, offering the perfect blend of comfort, style, and functionality. This home features a generous addition completed in 2012, which significantly expanded the living room and kitchen, creating inviting spaces ideal for both everyday living and entertaining. The updated layout provides plenty of room for family gatherings or relaxing in a cozy, bright environment. The septic system was also replaced in 2012 to accommodate the expansion. The home is equipped with dual heat sources for year-round comfort: a forced air propane system and an energy-efficient heat pump, providing both heating and cooling options to suit your needs. Whether its a crisp winter evening or a hot summer day, you'll enjoy optimal comfort throughout the year. The large lot gives you the freedom to enjoy outdoor activities, gardening, or simply relaxing in your private space. The well-maintained grounds offer endless possibilities for customization, and there's plenty of room for future expansion, making this property an ideal investment. This bungalow combines modern updates with timeless charm. Don't miss out on the opportunity to make this welcoming home yours. Schedule your showing today! ** Also included is a 10,000 Watt portable Generac generator, dedicated plug can be found in the carport. ** (id:60626)
RE/MAX Hallmark Realty Group
2447 Main Street
West Kelowna, British Columbia
Recently updated, three tenanted commercial building in downtown Westbank totalling 2,368 SqFt Chiropractor (2447 Main): 804 SqFt Legal Office (3701 Brown): 982 SqFt Hair Salon (3703 Brown): 582 SqFt Long term tenancies (5-30 years) with current leases (available with signed NDA) Triple net income - $36,700 Asking $749,900 ~ 4.9% cap rate New roof, waterlines and upgraded electrical in 2024 Owners have had the building brought up to building codes recently OCP supports hi-rise construction - 2.5 F.A.R. (Westbank Urban Centre - Mixed Use Corridor) (id:60626)
Royal LePage Kelowna
6141 Main Street
Niagara Falls, Ontario
LOCATION, LOCATION, LOCATION, General Commercial investment property one block from new Niagara Falls theatre, Casino, Convention Centre, The New Niagara Falls Exchange (Cultural Hub & Market) and the Falls! Currently a legally non-conforming duplex is being sold as is. Excellent property with the possibility of two vacation rentals, with huge revenue potential. Located in the Drummond-Ville Community Improvement area, this property is eligible for various home improvement subsidies, must apply through the City of Niagara Falls. Great opportunity for the right investor. (id:60626)
RE/MAX Niagara Realty Ltd
8 Shynal Avenue
Hamilton, Ontario
Completely Renovated, brick Bungalow with a separate 1 bedroom apartment. Situated in a family-friendly neighborhood, this property displays a great open-concept home filled with light. Detached garage and private driveway for your convenience. Tenant wiling to stay. (id:60626)
RE/MAX Escarpment Realty Inc.
3314 Roy Brown Wy Nw
Edmonton, Alberta
Discover the Petra quick possession home by Landmark Homes, ideally located in Edmonton’s sought-after Village at Griesbach—a beautifully master-planned community known for its timeless charm and thoughtful design. This spacious 2,001 sq. ft. residence offers 3 bedrooms and 2.5 bathrooms, blending comfort, style, and innovation. Designed with wellness and efficiency in mind, the home features a cutting-edge 3-Stage Medical-Grade Air Purification System and a high-performance Hi-Velocity Heating System, delivering year-round comfort through integrated heating, cooling, filtration, ventilation, and humidification. A Navien Tankless Hot Water Heater ensures endless hot water while keeping energy bills low. Enjoy thoughtful touches throughout, including a luxurious 4-piece ensuite, a cozy electric fireplace, melamine shelving, and a full appliance package. Completing the home are a private rear deck, side entry, fully landscaped yard, and more—ready for you to move in and make it yours. (id:60626)
Century 21 Leading
238 Main Street E
Grimsby, Ontario
Discover a rare opportunity in the heart of Old Town Grimsby with a detached custom home lot available for permit application within the prestigious Dorchester Estates Development. This established community, celebrated for its upscale residences and charming ambiance, invites homebuyers to create their dream homes in a picturesque setting. The spacious lot provides the perfect canvas for personalized living, nestled between the breathtaking Niagara Escarpment and the serene shores of Lake Ontario. The court location offers a tranquil and private retreat, allowing residents to escape the hustle and bustle of urban life. Imagine waking up to the gentle sounds of nature and unwinding in a peaceful environment that fosters relaxation and well-being. This idyllic setting doesn't compromise on convenience- enjoy easy access to a wealth of local amenities, including vibrant shopping centers, diverse restaurants, and recreational facilities. Families will appreciate the excellent educational institutions nearby, as well as the newly constructed West Lincoln Hospital/Medical Centre, ensuring healthcare is just moments away. Whether you're envisioning a modern masterpiece or a classic family home, this custom home lot represents not just a place to live, but a lifestyle enriched by community, nature, and convenience. Seize the opportunity to invest in your future today in one of Grimsby's most coveted neighborhoods! (id:60626)
RE/MAX Escarpment Realty Inc.
236 Main Street E
Grimsby, Ontario
Discover a rare opportunity in the heart of Old Town Grimsby with a detached custom home lot available for permit application within the prestigious Dorchester Estates Development. This established community, celebrated for its upscale residences and charming ambiance, invites homebuyers to create their dream homes in a picturesque setting. The spacious lot provides the perfect canvas for personalized living, nestled between the breathtaking Niagara Escarpment and the serene shores of Lake Ontario. The court location offers a tranquil and private retreat, allowing residents to escape the hustle and bustle of urban life. Imagine waking up to the gentle sounds of nature and unwinding in a peaceful environment that fosters relaxation and well-being. This idyllic setting doesn't compromise on convenience- enjoy easy access to a wealth of local amenities, including vibrant shopping centers, diverse restaurants, and recreational facilities. Families will appreciate the excellent educational institutions nearby, as well as the newly constructed West Lincoln Hospital/Medical Centre, ensuring healthcare is just moments away. Whether you're envisioning a modern masterpiece or a classic family home, this custom home lot represents not just a place to live, but a lifestyle enriched by community, nature, and convenience. Seize the opportunity to invest in your future today in one of Grimsby's most coveted neighborhoods! (id:60626)
RE/MAX Escarpment Realty Inc.
31 Carwood Crescent
Kitchener, Ontario
Welcome to this lovingly cared-for family home, tucked away in one of the area's most peaceful and picturesque neighborhoods. Surrounded by mature trees and quiet boulevards, this home offers a sense of calm and charm that’s hard to find. With over 40 years of prideful ownership, it’s been beautifully maintained and thoughtfully updated throughout. Step inside to find warm, rich hardwood flooring that flows through the main level, setting the tone for the home’s inviting character. The heart of the home—the kitchen—has been fully renovated and is sure to impress. Crafted with solid maple cabinetry, it features clever custom details like a built-in spice rack and pull-out pantry shelves to keep everything organized and within reach. Glass-front cabinets with built-in lighting add a soft glow and an elegant display space for your favorite pieces. Upstairs, you’ll find four generously sized bedrooms filled with natural light. The staircase and two of the bedrooms feature brand new carpeting, while the remaining original hardwood floors are in great shape and could be easily refinished to suit your style. The lower level offers even more living space with a cozy rec room, complete with a gas fireplace—perfect for family movie nights or relaxed evenings at home. Outside, this home truly shines. Beautifully landscaped gardens and a stamped concrete driveway add to the fantastic curb appeal. The driveway continues into a private back courtyard. On the other side of the home, a generous additional yard space offers the perfect opportunity to create a more secluded retreat or play area with the addition of fencing. And the location? It doesn’t get better. Just steps from Rockway Golf Course, and only minutes to downtown Kitchener and the expressway, everything you need is truly at your doorstep—whether it's recreation, dining, shopping, or commuting. This is a rare opportunity to own a warm, character-filled home in an unbeatable location. (id:60626)
RE/MAX Twin City Realty Inc.
236 Main Street E
Grimsby, Ontario
Discover a rare opportunity in the heart of Old Town Grimsby with 10 individual detached custom home lots available for permit application within the prestigious Dorchester Estates Development. This established community, celebrated for its upscale residences and charming ambiance, invites homebuyers to create their dream homes in a picturesque setting. Each spacious lot provides the perfect canvas for personalized living, nestled between the breathtaking Niagara Escarpment and the serene shores of Lake Ontario. The court location offers a tranquil and private retreat, allowing residents to escape the hustle and bustle of urban life. Imagine waking up to the gentle sounds of nature and unwinding in a peaceful environment that fosters relaxation and well-being. This idyllic setting doesn't compromise on convenience—enjoy easy access to a wealth of local amenities, including vibrant shopping centers, diverse restaurants, and recreational facilities. Families will appreciate the excellent educational institutions nearby, as well as the newly constructed West Lincoln Hospital/Medical Centre, ensuring healthcare is just moments away. Whether you're envisioning a modern masterpiece or a classic family home, these custom home lots represent not just a place to live, but a lifestyle enriched by community, nature, and convenience. Seize the opportunity to invest in your future today in one of Grimsby's most coveted neighborhoods! (id:60626)
RE/MAX Escarpment Realty Inc.
238 Main Street E
Grimsby, Ontario
Discover a rare opportunity in the heart of Old Town Grimsby with 10 individual detached custom home lots available for permit application within the prestigious Dorchester Estates Development. This established community, celebrated for its upscale residences and charming ambiance, invites homebuyers to create their dream homes in a picturesque setting. Each spacious lot provides the perfect canvas for personalized living, nestled between the breathtaking Niagara Escarpment and the serene shores of Lake Ontario. The court location offers a tranquil and private retreat, allowing residents to escape the hustle and bustle of urban life. Imagine waking up to the gentle sounds of nature and unwinding in a peaceful environment that fosters relaxation and well-being. This idyllic setting doesn't compromise on convenience—enjoy easy access to a wealth of local amenities, including vibrant shopping centers, diverse restaurants, and recreational facilities. Families will appreciate the excellent educational institutions nearby, as well as the newly constructed West Lincoln Hospital/Medical Centre, ensuring healthcare is just moments away. Whether you're envisioning a modern masterpiece or a classic family home, these custom home lots represent not just a place to live, but a lifestyle enriched by community, nature, and convenience. Seize the opportunity to invest in your future today in one of Grimsby's most coveted neighborhoods! (id:60626)
RE/MAX Escarpment Realty Inc.
304 525 Austin Avenue
Coquitlam, British Columbia
LOCATION LOCATION! Beautiful 3 bed 2 bath corner unit that is sure to captivate anyone who sees it. Located in an incredibly convenient location, 6-minute walk to Lougheed skytrain station, making commuting a breeze. With restaurants, groceries, shopping, and schools all within close proximity, you'll have everything you need right at your fingertips. This well-maintained unit has been updated with new cabinets in the bathrooms and kitchen, as well as a new backsplash and light fixtures in the kitchen in 2023, giving it a modern and stylish feel. Don't miss out on the chance to own this amazing unit that offers both comfort and convenience. Come see for yourself and experience the epitome of urban living! Some photos are virtually staged. OPEN HOUSE - JULY 12 & 13(SAT & SUN) @ 2:00-4:00pm (id:60626)
Sutton Group - 1st West Realty
8 Shynal Avenue
Hamilton, Ontario
Completely Renovated, brick Bungalow with a separate 1 bedroom apartment. Situated in a family-friendly neighborhood, this property displays a great open-concept home filled with light. Detached garage and private driveway for your convenience. Tenant wiling to stay. (id:60626)
RE/MAX Escarpment Realty Inc.
10 Bellflower Boulevard
Hamilton, Ontario
Spacious & very well maintained fully finished 3 bedroom, 2.5 bath townhome located on private road across from parkette in sought after Summit Park neighbourhood. Bright, open & airy living area features kitchen, dinette and family room. Kitchen showcases stainless steel appliances, island, undermount lighting, ceramic backsplash & ceramic flooring. Dinette with ceramic flooring & sliding door to fully fenced rear yard. Good sized family room with newer luxury vinyl flooring '19. Hardwood staircase leads to roomy primary bedroom with ensuite privileges on separate level. Upper level offers 2nd & 3rd bedrooms (one with walk-in closet), 4 piece bath & oversized linen closet. Lower level offers recently finished basement '19 featuring large rec room with pot lights & luxury vinyl flooring plus a 2 piece bath. Bonus storage area in basement. Roof '23. Quick & easy access to Linc & Red Hill Parkway. Close to all amenities. Low monthly maintenance fee covers grass cutting & road fees. (id:60626)
RE/MAX Escarpment Realty Inc.
165 Tiffany Street
Cambridge, Ontario
EXCEPTIONAL VALUE END UNIT! Luxury at a price point everyone can afford! The "Tiffany Towns" quality built by New Villa Group. These modern FREEHOLD townhomes are located in a mature location close to schools, shopping and quick 401 access. These home feature 9 foot main floor ceilings, 8 foot interior doors, Engineered hardwood flooring throughout the main floor. Quality custom kitchens with quartz countertops. The second floor does not disappoint featuring a large primary bedroom with a full 5 piece ensuite and walk in closet. Second floor laundry room. This unit also comes complete with a separate side entrance to the basement. All New Villa Group homes come complete with a full 7 year Tarion warranty to ensure years of carefree living. (id:60626)
RE/MAX Twin City Realty Inc.
157 Tiffany Street
Cambridge, Ontario
EXCEPTIONAL VALUE END UNIT! Luxury at a price point everyone can afford! The "Tiffany Towns" quality built by New Villa Group. These modern FREEHOLD townhomes are located in a mature location close to schools, shopping and quick 401 access. These home feature 9 foot main floor ceilings, 8 foot interior doors, Engineered hardwood flooring throughout the main floor. Quality custom kitchens with quartz countertops. The second floor does not disappoint featuring a large primary bedroom with a full 5 piece ensuite and walk in closet. Second floor laundry room. This unit also comes complete with a separate side entrance to the basement. All New Villa Group homes come complete with a full 7 year Tarion warranty to ensure years of carefree living. (id:60626)
RE/MAX Twin City Realty Inc.

