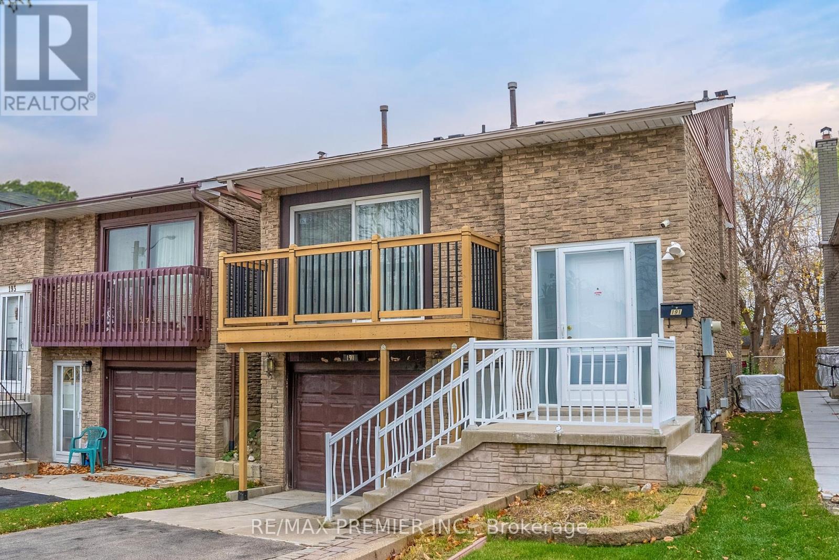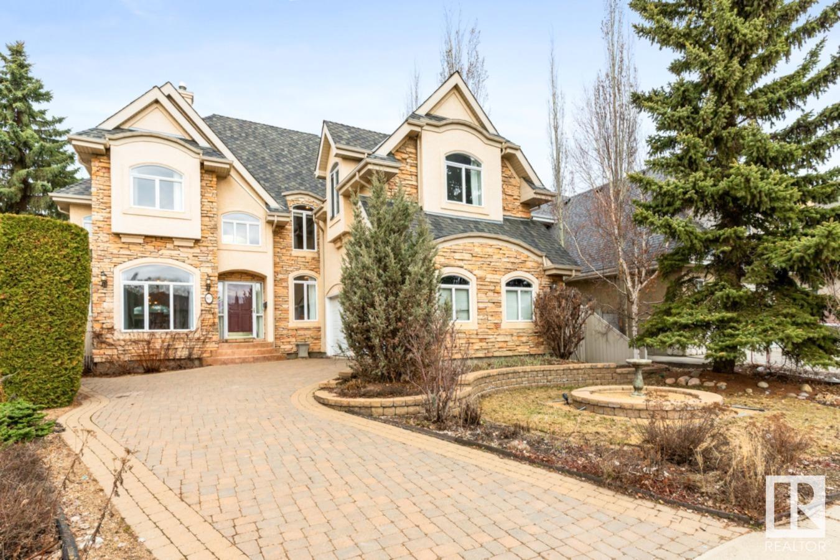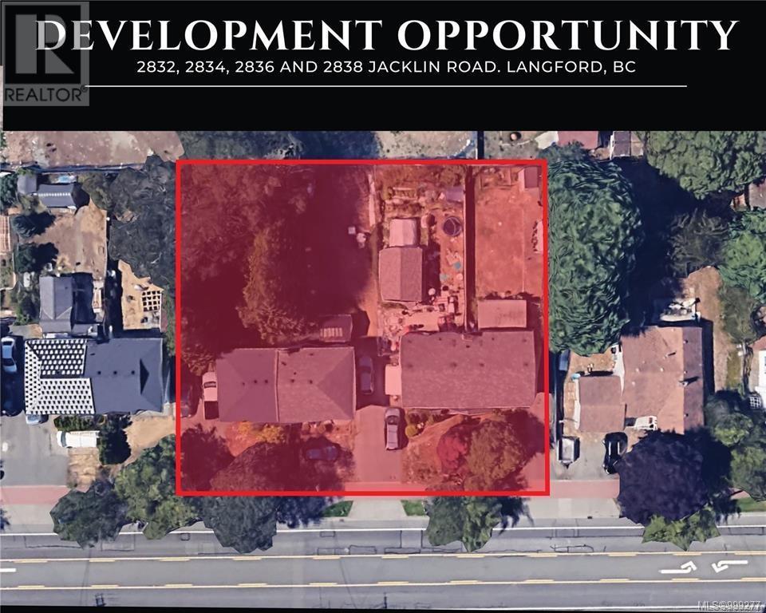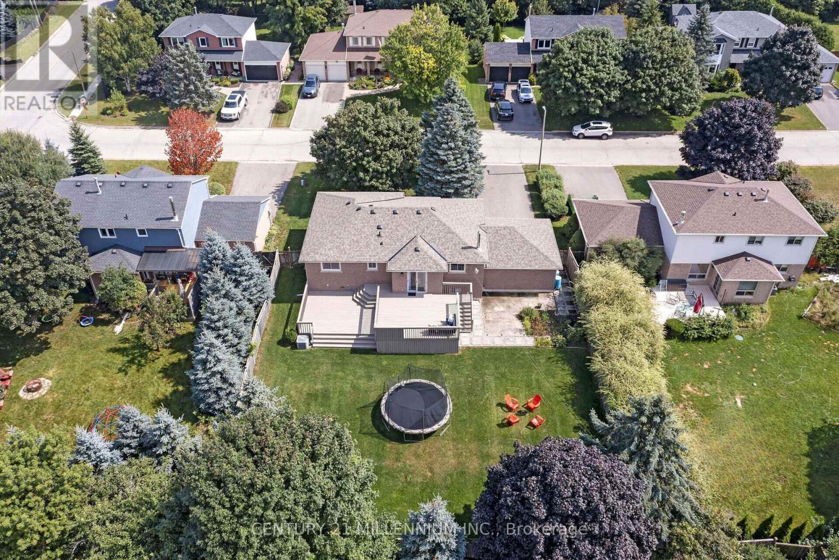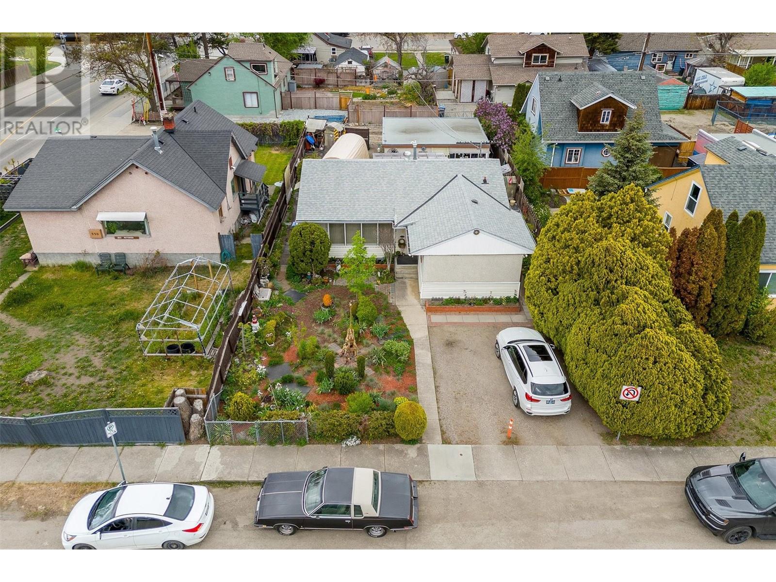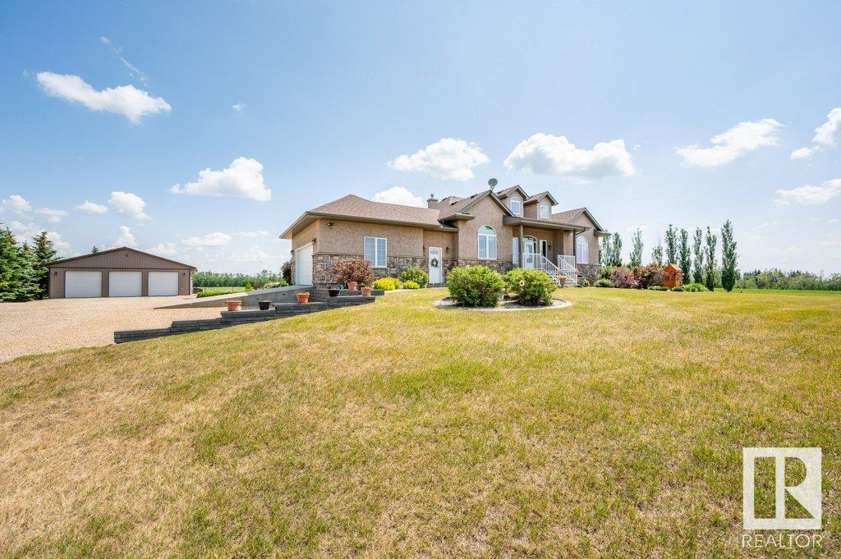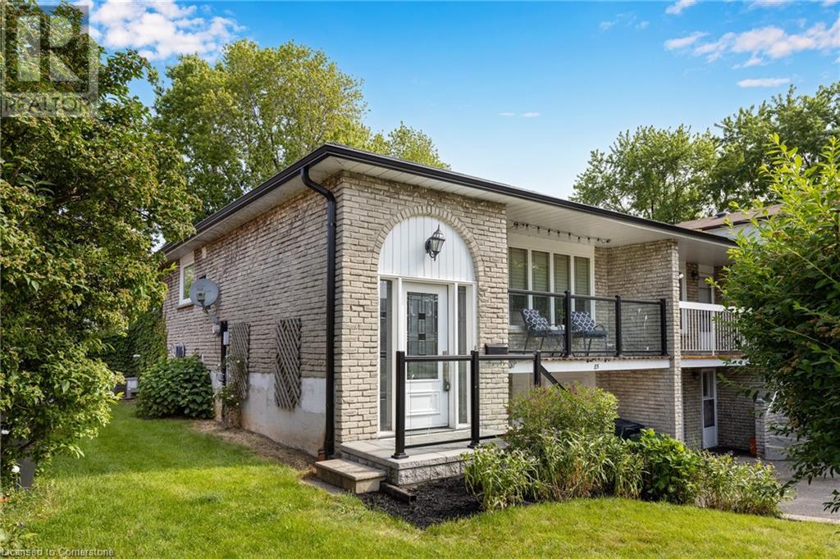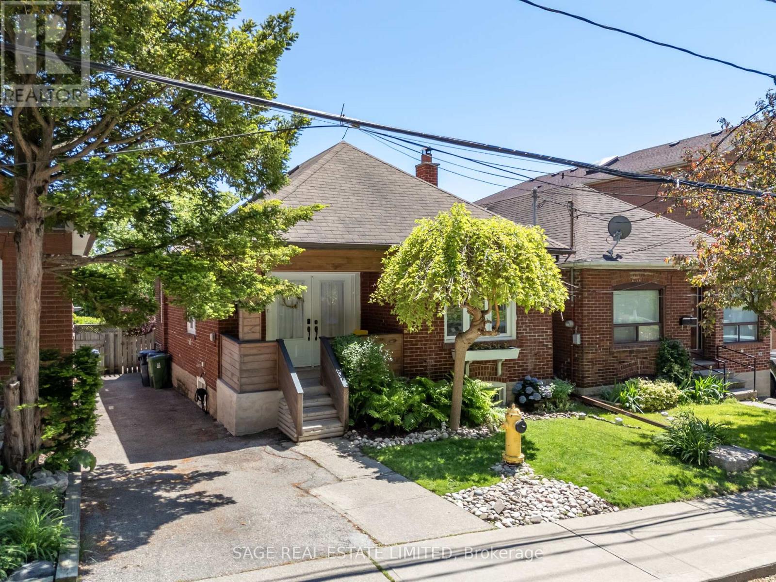191 Invergordon Avenue
Toronto, Ontario
Welcome to 191 Invergordon Ave in the heart of Scarborough. This rare 5 level back-split has incredible size plus a premium serene backyard that goes 197.94 feet deep. Must see layout with five bedrooms on the main floors & 3 full washrooms which is great for a multi-generational / growing families or potential rental income. Spacious updated kitchen (2012) that features granite counters, removable island, back-splash & pot-lights. Open concept living / dining that is perfect for entertaining w/ walk-out to patio (redone in 2024). Ground level of home has a separate bedroom, 3 PC washroom, large family room featuring strip hardwood, wood burning fireplace & walk-out to deck. Primary bedroom is on the top level of home w/ vaulted ceiling & his / her closets. All bedrooms come w/ good closet space. Lower level has direct entrance from front of home w/ easy access to laundry room for both the upper / lower levels. Lower level also comes w/ large rec room, office/bedroom, 2nd kitchen, 4 pc washroom & lots of storage including above furnace room. Plenty of parking on the driveway which will fit approx 4 cars + single garage. Incredible deep lot w/ large shed, deck, vegetable garden & perennial flowers. Other updates include furnace & A/C changed by enercare (2022) ; 200 AMP power ; Roof (approx 10-12 years) ; widened front door. Home is surrounded by amenities including both public & Catholic schools, Scarborough Town Centre, HWY 401, Rec Centre, Public Transit, Grocery stores and so much more. Come and be a part of this great community. ** This is a linked property.** (id:60626)
RE/MAX Premier Inc.
12 Albert Street
Norfolk, Ontario
Tucked away in the quiet town of Langton, 12 Albert Street is the kind of home country songs are written about. Featuring two spacious bedrooms and two bathrooms including a luxurious ensuite this property blends high-end finishes with everyday comfort and functionality. The beautifully manicured lawn and garden, bordered by concrete walkways, lead to a charming covered front, porch perfect for morning coffees or relaxing evenings. Step inside to a large, welcoming foyer where grey vinyl plank flooring flows seamlessly throughout, setting a warm and unified tone. The open-concept design connects the kitchen and dining area, ideal for entertaining or family gatherings. The kitchen is a showstopper, complete with two walk-in pantries, extensive cabinetry, elegant white and grey marbled quartz countertops, matte black finishes, and brand-new Samsung stainless steel appliances. Just off the kitchen, the great room features a tray ceiling with built-in LED lighting, adding a touch of modern style and coziness. The primary bedroom serves as a private retreat, offering a spa-inspired ensuite with sleek subway tile. Both bedrooms include generous walk-in closets, while the mudroom provides built-in cubbies and a double-wide closet for optimal storage. Adding even more value and versatility to this exceptional property is a brand-new 42' x 25' detached shop. Designed to match the homes exterior, it features two garage-style doors, soaring 15-foot ceilings, and 100-amp electrical service wired and ready for a 200-amp upgrade perfect for a workshop, storage, or future business use. Set on a generous lot with thoughtful design inside and out, 12 Albert Street isn't just a house, its where your next chapter begins. ** This is a linked property.** (id:60626)
Real Broker Ontario Ltd.
867 Twin Brooks Cl Nw Nw
Edmonton, Alberta
QUIET RAVINE LOCATION backing onto Whitemud Creek. This elegant, air conditioned 2-storey home features a bright and airy main floor with genuine hardwood floors, a formal dining room, and a spacious kitchen with granite countertops, stainless steel appliances, 2 built-in ovens, and a casual dining area. The living room's soaring windows bring nature inside. Also on the main is a master-bedroom with ensuite that includes a lovely soaker tub; this room also makes a fine office. Upstairs, you'll find a 2nd bedroom with ensuite, a large 3rd bedroom, plus a smaller flex room. Next, the spacious bonus room that you can use as a great social/media room, an exercise studio, or a huge new master. The backyard backs onto the ravine and offers plenty of room to entertain or chill out with nature. Step out the back gate onto the walking trail and you can explore Whitemud Creek and beyond. Easy access to the Henday and nearby Century Park with its many stores, amenities, and LRT line to the U of A and downtown. (id:60626)
Sutton Premiere Real Estate
2836 Jacklin Rd
Langford, British Columbia
Prime Land Assembly Opportunity in Downtown Langford. An exceptional development opportunity awaits at 2832, 2834, 2836, & 2838 Jacklin Road, located in the heart of Langford’s city centre. This high-density site, currently zoned R2, is part of the sought-after City Centre Pedestrian (CCP) Zone, allowing potential for a transformative mixed-use project high rise, with commercial space on the first floor. With city-approved projects already underway nearby, this location is primed for high-rise development, offering immense value to developers looking to make a mark in one of the region's highest-demand areas. Please reach out to the listing agent for detailed information on this exciting investment. All details are approximate and should be verified with the City of Langford if important. (id:60626)
Exp Realty
38 Erinlea Crescent
Erin, Ontario
Situated on one of the most sought-after streets in the Village of Erin is 38 Erinlea Crescent. This lovely raised bungalow has so much space with a combination living/dining room, spacious bedrooms and a two-level deck that still leaves room for the trampoline and fire pit. The lower level has its own in-law wing! A wonderful living space, with roughed-in wet bar and gas fireplace, plus a huge bedroom and gorgeous 4-piece bathroom. Very private front porch and 2 car garage. The location is on point with easy walkability to elementary and high school, plus tennis, library and the kids can drag their bag to early morning hockey practice at the arena. The Elora Cataract Trail is right there for cycling, running or just keeping in touch with nature. The fully fenced yard will keep the kids and pets all safe. An easy 35-minute commute to the GTA or 20-minute drive to the GO train to take you right into the city. What are you waiting for? **EXTRAS** Roof (2023), Deck Restained (2024), Freshly Painted (2024), Reglazed Bathtubs and Tiles (2024), Broadloom (2024), Laminate Flooring in Primary Bedroom (2024), Lighting - Outside, Kitchen, Bedrooms (2024), Granite Countertops in Kitchen (id:60626)
Century 21 Millennium Inc.
540 Patterson Avenue Lot# B
Kelowna, British Columbia
Welcome to this well cared for 2 bedroom 2 bath home. Great for a holding property or just living in Pandosy Village. We can sell by itself or with the land assembly with the adjoining properties ( 530 Patterson MLS 10313190) and 550 Patterson ( MLS 10326382) for a total of .46 acre for your next apartment development. Currently zoned MF1 within the C-NHD but as it is on the Transit corridor, the City has an appetite for MF3 apartment development. Or you could build a 4 Plex right away on this lot. Looking at all opportunities. (id:60626)
Coldwell Banker Horizon Realty
14 Poncelet Road
Brampton, Ontario
Welcome to this spacious and well-maintained home in a sought-after Brampton neighborhood! Featuring4 bedrooms on the main levels and an additional 2 bedrooms in the basement with a separate entrance, this property is perfect for extended families or generating rental income. The bright living area,modern kitchen, and generously sized bedrooms offer both comfort and functionality. The private backyard is ideal for outdoor gatherings, while the garage provides ample parking and storage. Conveniently located close to schools, parks, shopping centers, and public transit, this home is an excellent choice for families or investors. (id:60626)
RE/MAX Gold Realty Inc.
56203 Rge Road 230
Rural Sturgeon County, Alberta
Stunning hillside bungalow on 2.35 acres with pavement right to your driveway, just 5 minutes to Gibbons and 15 minutes to Fort Saskatchewan, all outside of a subdivision! This beautifully maintained home offers 5 bedrooms in total, with 3 on the main floor including a spacious primary suite featuring a walk-in closet and luxurious 5-piece ensuite. The bright and open main level includes a large front foyer, seamless flow from the kitchen to the living room with gas fireplace, a dining area with access to the covered balcony, a huge walk-in pantry, main floor laundry, central A/C, and a 4-piece bath. A wide staircase leads to the fully finished walkout basement with 2 more bedrooms, a 4-piece bath, large rec room, and abundant storage. Enjoy incredible parking and workspace with a heated double attached garage plus a massive 30x42 heated shop. Everything is done, just move in and enjoy peaceful country living! (id:60626)
RE/MAX Edge Realty
85 Sexton Crescent
Toronto, Ontario
This move-in ready semi-detached home is ideally located on a quiet crescent in top-ranking school boundaries and within close proximity to Seneca College, making this perfect for families or investors. The main level offers a spacious layout with three well-sized bedrooms and a generously sized, light-filled living area ideal for everyday living and entertaining. Step out to the balcony to enjoy your morning coffee with newly updated stylish glass railing (2024). Additional updates include rear fence/retaining wall and landscaping refresh (2025), eaves and downspouts (2020), Furnace and AC (2018). The fully finished lower level features a separate entrance with a bedroom, a kitchen and additonal living space that could offer flexibility for multigenerational living. Set in a friendly, established neighbourhood with easy access to highways, public transit, parks, and everyday amenities, this property is a great find for families seeking comfort and convenience within a thriving community. (id:60626)
Keller Williams Edge Realty
4047 Old Dundas Street
Toronto, Ontario
Ready, set, Dundas this is your chance to get into 'The Valley'. Tucked into one of Toronto's best-kept secrets, this move-in ready 2+1 bed, 2 bath bungalow offers the rare combination of small-town charm with big-city convenience. With only about 700 homes, The Humber River Valley is a true community, where neighbours know each other, kids safely play in the nearby park, and the only traffic you'll notice are bikes on the trails. The local elementary school is so small and personal, everyone knows each child by name! Freshly painted and filled with natural light, the main level is warm and welcoming, with maple hardwood floors, skylights, and an open-concept living and dining space perfect for family dinners or weekend gatherings. The sunken kitchen has a laid-back coastal style, featuring new quartz countertops, new maple stairs, a work-from-home nook, sun-filled windows overlooking your personal cottage-esque backyard. Oh and yes, let's talk about this backyard... It's a showstopper! Rare, multi-tiered areas to enjoy, south-facing & private. Enjoy your morning coffee on the treehouse-like deck, watch the kids climbing the fun slide & swing structure that will make you a hero in your kids eyes, or gather around the firepit at night. You may even catch a glimpse of the Humber River just beyond the trees. Downstairs, the finished basement with separate entrance offers a large rec room with a wood-burning fireplace, 2nd home office/bedroom, additional bedroom, kids area, bathroom, laundry & ample storage. This home has been thoughtfully cared for, with over $50K in recent upgrades. You're steps from 30km of riverfront trails, parks, Lambton Golf CC & directly across the street from the historic Lambton House, a hub for community events & gatherings that keep the neighbourhood connected year round. Whether you're a first-time buyer, young family, or downsizer looking this is a truly special home in a one-of-a-kind neighbourhood. Let's go! (id:60626)
Sage Real Estate Limited
1611 - 55 Cooper Street
Toronto, Ontario
Your perfect home awaits at Sugar Wharf West Tower by Menkes!Step into this bright and spacious 3-bedroom corner suite offering breathtaking southwest lake views. With 812 sq. ft. of elegant interior living space and an additional 335 sq. ft. wraparound balcony, this home perfectly balances comfort and luxury. Suite Highlights: Open-concept layout with floor-to-ceiling windows and abundant natural lightSleek, modern kitchen with high-end built-in appliances. Three sun-filled bedrooms with smart, functional layoutsAccess to state-of-the-art building amenities. Unbeatable Location: Located in the heart of the city, just steps to: Public transit, Sugar Beach, Loblaws & LCBOGeorge Brown College And more! Sugar Wharf seamlessly blends luxury, lifestyle, and convenience making it the perfect choice for your next home or smart investment. (id:60626)
Homelife Optimum Realty
18 Willoughby Place
Clarington, Ontario
Welcome to this elegant 4-bedroom, 5-bathroom full brick and stone exterior home, featuring a professionally finished basement with a walkout entrance. This executive residence is nestled in a private enclave near the Bowmanville Valley Conservation Area, offering the perfect blend of luxury, comfort, and convenience. This modern gem boasts 3,400 sq ft of fully upgraded living space, finished from top to bottom in a contemporary style. The main level features a spacious family room with a built-in fireplace, and a stunning kitchen equipped with stainless steel appliances, a center island with a breakfast bar, and a walkout to a large backyard ideal for family gatherings and summer BBQs. A gas line has already been installed on the deck for added convenience. A large balcony is also included as a special upgrade, adding to the home's unique charm and functionality. Upstairs, you' 11 find four well-appointed bedrooms, each with access to a full bathroom ensuring privacy and comfort for all family members and guests. The generously sized primary suite features his-and-hers closets and a luxurious 5-piece ensuite with double vanity and a spa-inspired soaker tub, perfect for unwinding after a long day. A built-in central vacuum system and second-floor laundry further enhance the home's functionality and convenience. The basement, approximately 600 sq ft, is finished by the builder and includes large windows, a 3-piece bathroom, and a walkout entrance via the garage offering excellent potential for additional living space or future customization. Enjoy the practicality of a double-car garage and a 4-car driveway with no sidewalk, providing ample parking. This home is conveniently located within a 5-minute walk to three schools, and just minutes' drive to the hospital, library, major retail stores, and Highways 401 and 407.While the market may be a little slow right now, a home like this won' t stay available for long. (id:60626)
Royal LePage Ignite Realty

